Pros And Cons Of A Frame Houses (Benefits & Problems)
Find out the different pros and cons of A frame houses, including the different benefits, problems, and if they’re cheaper to build.
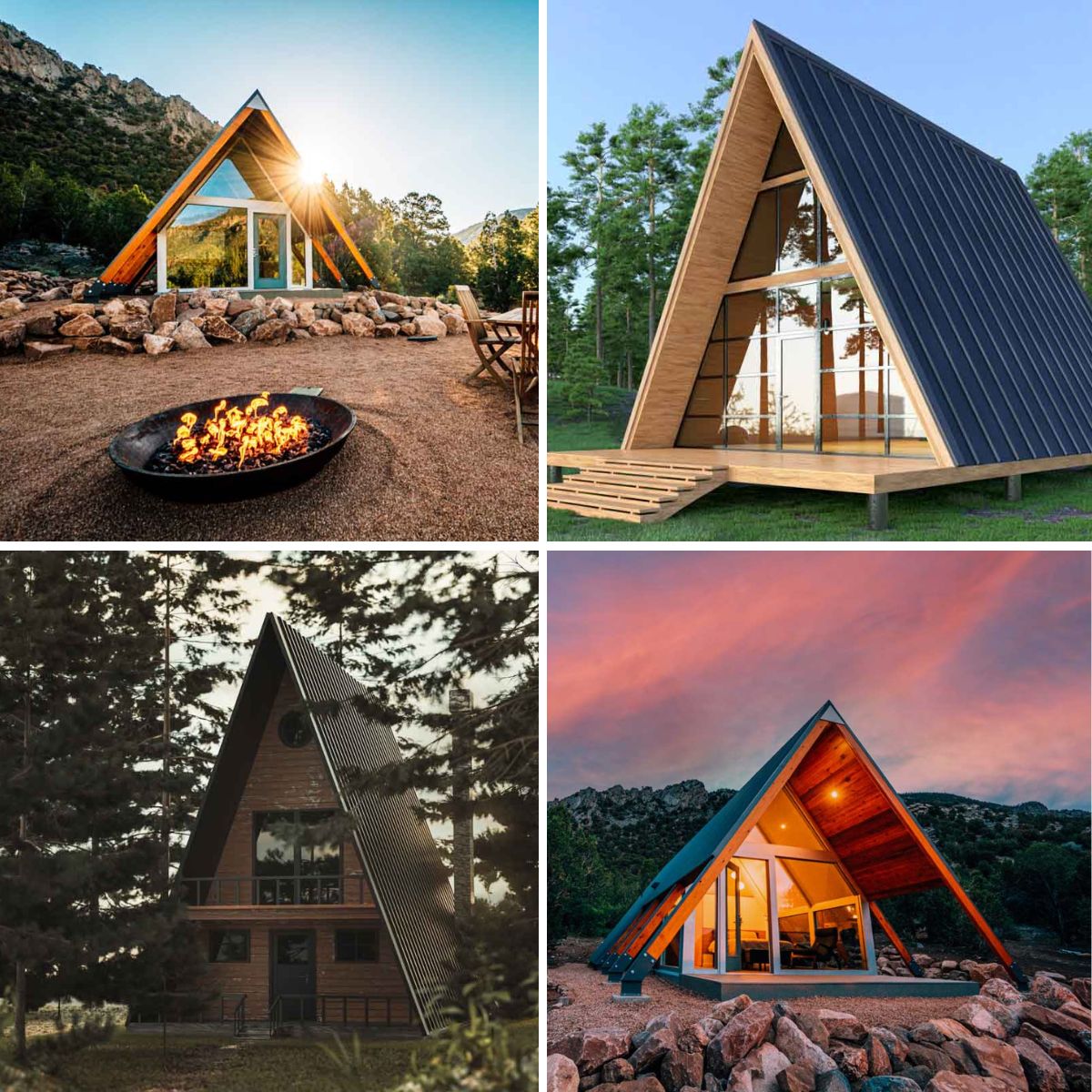
If you are planning to unwind and hoping to stay in a cozy, relaxing, and Instagram-worthy vacation home, there may be a common type of house that initially comes to your mind – an A-frame house.

Upload a photo and get instant before-and-after room designs.
No design experience needed — join 2.39 million+ happy users.
👉 Try the AI design tool now
A-frame houses have always been recognized due to their eye-catching, massive triangle-shaped roofs and sizable windows. They are normally portrayed by their classic A-shaped roofs, where the sloping parts of them create the two sides of walls of the house.
These timber framed houses have been a staple in certain locations due to their timeless, unique appeal, aesthetically pleasing facade, and other benefits. However, they may also have their own set of downsides. Let us now shed light on the benefits and potential problems that may arise with A-frame houses.
Benefits Of An A Frame House
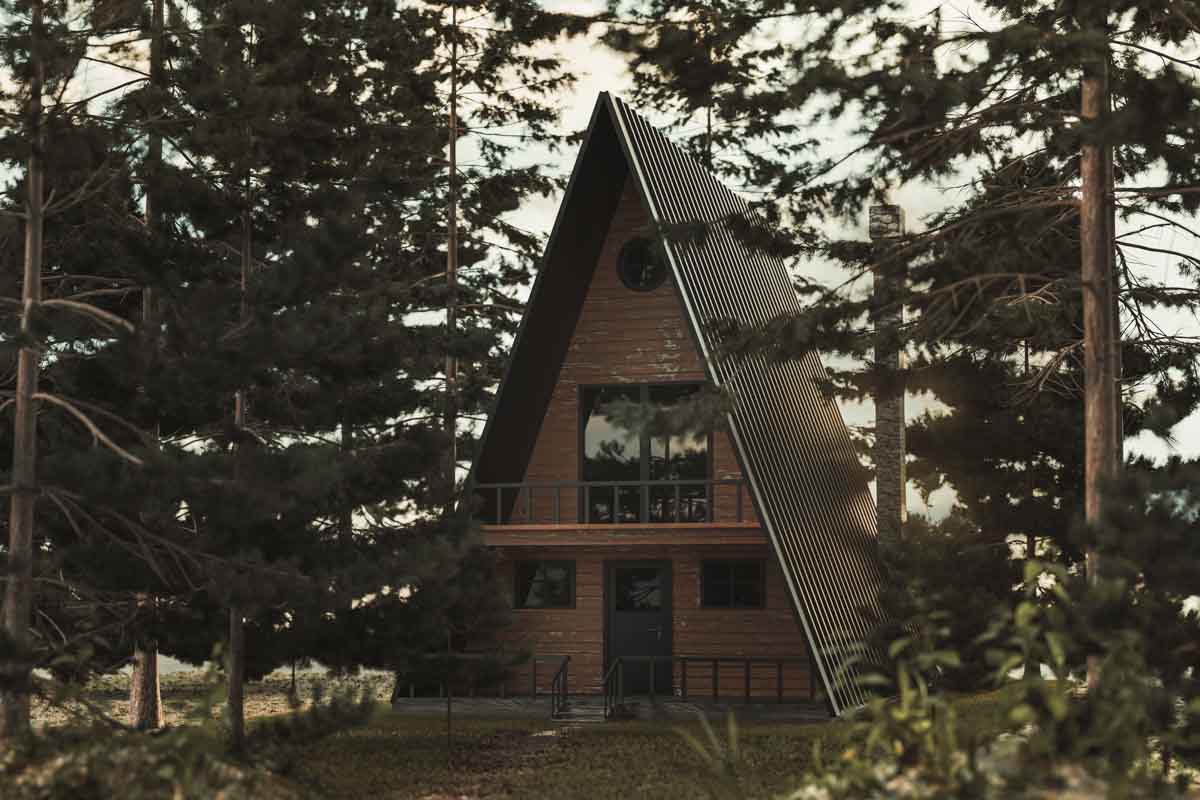
A-frame houses are a favorite by lots of homeowners, renters, landlords, and vacationers. The following are the primary advantages of these steep gable home designs:
The Provision of Abundant Natural Lighting and Sense of Openness: Well, the ultimate hallmark of an A-frame house is the generous usage of massive windows customarily situated at the front and back of the house.
Often, these gigantic windows are even accompanied by stylish skylights to enhance natural illumination further. The integral part of natural lighting lends the interiors with that enticing open and airy atmosphere that makes the entire floor plan very spacious and welcoming.
Moreover, the enormous natural lighting amount can offer practical and decorative perks. First of all, the intelligent arrangement of windows can let that much-needed sunlight illuminate those particular areas during the day, which can help you save energy on those artificial indoor lights.
The play of shadow and lighting against the angled walls (which are basically your roofs) greatly add depth and complexity to your interiors. Plus, having such multiple large windows allows you to savor the mesmerizing beauty of the changing seasons and nature just from the comfort of your living room.
Guaranteed Cost-Effectiveness: One of the main reasons why so many homeowners, especially those on a budget, choose to have an A-frame tiny house is because they are quite cost-effective. Just to give you an idea, the approximate cost of building an A-frame house that measures 1,000 square feet (this includes material and labor expenses) runs from $100,000 to $200,000.
However, if you wish to cut costs significantly, you may opt for prefabricated A-frame kits. These prefab home kits are usually available in a great selection of styles, sizes, and designs, and they may be delivered or ordered with prefabricated components.
The uncomplicated structural process of these timber-built chalet homes is among the crucial factors that contribute to their cost-effectiveness.
For instance, the triangle-shaped form of the house decreases the necessity for surplus construction materials, which can help you minimize waste and extra costs. The streamlined, basic design also enables faster construction, which may lead to low labor expenses.
Talking about prefabricated A-frame houses, aside from the practicality of providing homeowners with the necessary pre-measured or pre-cut house parts that can save you a lot of time, such kits also ascertain precise assembly.
Effective Management of Ice and Snow: Their steep roof designs are typically seen in regions or countries that normally deal with very cold or snowy climates.
Why is it so? Steep gables excel in terms of facilitating the shedding of ice and snow accumulation due to their very steep roof types. They naturally yield efficient runoff. This is also why ski resorts usually have distinctive sloped roof structures.
It is known that seriously heavy snow buildup on the roofs of houses can trigger many structural dangers and cause major leaks. But that is not a problem with this design, which is naturally meant to handle such issues without a fuss.
Since the quick shedding of snow prevents the roof from handling excessive weight, the roof’s framework will not be compromised, and leaks will be avoided.
The Significant Potential of Solar and Energy Efficiency: Since the roof is quite pitched, the surface area for installing solar panels may be ample. Using solar panels on your A-frame house can undoubtedly enhance your house’s energy efficiency and eco-friendliness.
In addition, during summertime, these houses have a higher probability of getting cooled easily due to the lower-level living space and continuous flow of air.
The steep roofing placement of A-frame houses helps manage snow and maximize solar energy – this only proves that their energy efficiency aligns cooperatively with sustainable living developments.
Furthermore, solar panels can be arranged on the roof strategically to capture the power of sunlight efficiently – this can help lower utility expenses and reduce your carbon footprint.
The natural, passive cooling system within these houses minimizes air conditioning usage, which also helps you save on energy costs.
Maximum Design Versatility: Home designers and architects love to design homes that can offer incredible flexibility in terms of exterior and interior design aesthetics. The design possibilities with A-frame houses are virtually limitless – from modern black sidings to rustic-style log-clad types of cabins.
The layout of the interiors of A-frame houses truly benefits from the angled walls and pitched roof, which enables homeowners and interior designers to achieve different style options.
If you wish to express your own creativity and personality within your beloved home, you must know that the triangular shape of the A-frame house can adapt to a myriad of architectural styles, whether you opt for rustic, farmhouse, contemporary, minimalist, or transitional style.
Due to this, you can creatively experiment with various furniture placements or arrangements, decor techniques, and other minor storage solutions – all of which can easily integrate within the architectural features of your home.
Durable and Long-Lasting Structural Integrity: Those residents living in locations that constantly struggle with severe weather circumstances such as strong wind, typhoons, hailstorms, or continuous rainfall demand durable homes.
These residences have fortified structural durability, and thankfully, the triangular form in A-frame home designs can face those aforementioned conditions.
Since the triangular roof shape evenly distributes weight across the entire structure, the architectural strength becomes very stable, which makes it ideal for areas prone to extreme weather conditions.
This not only ascertains safety but the reduced need for laborious maintenance and repairs as well, which can certainly add to the long-term value of the house.
Observing Scenic Views Outdoors: One obvious reason why so many homeowners or renters favor peak-style profiles is that their large windows will enable them to view and appreciate picturesque settings such as lake areas and mountains.
Since the front-facing windows are enormously sized, they allow the occupants to connect to nature by enjoying the breathtaking sceneries of the outdoor surroundings.
A-Frame House Problems
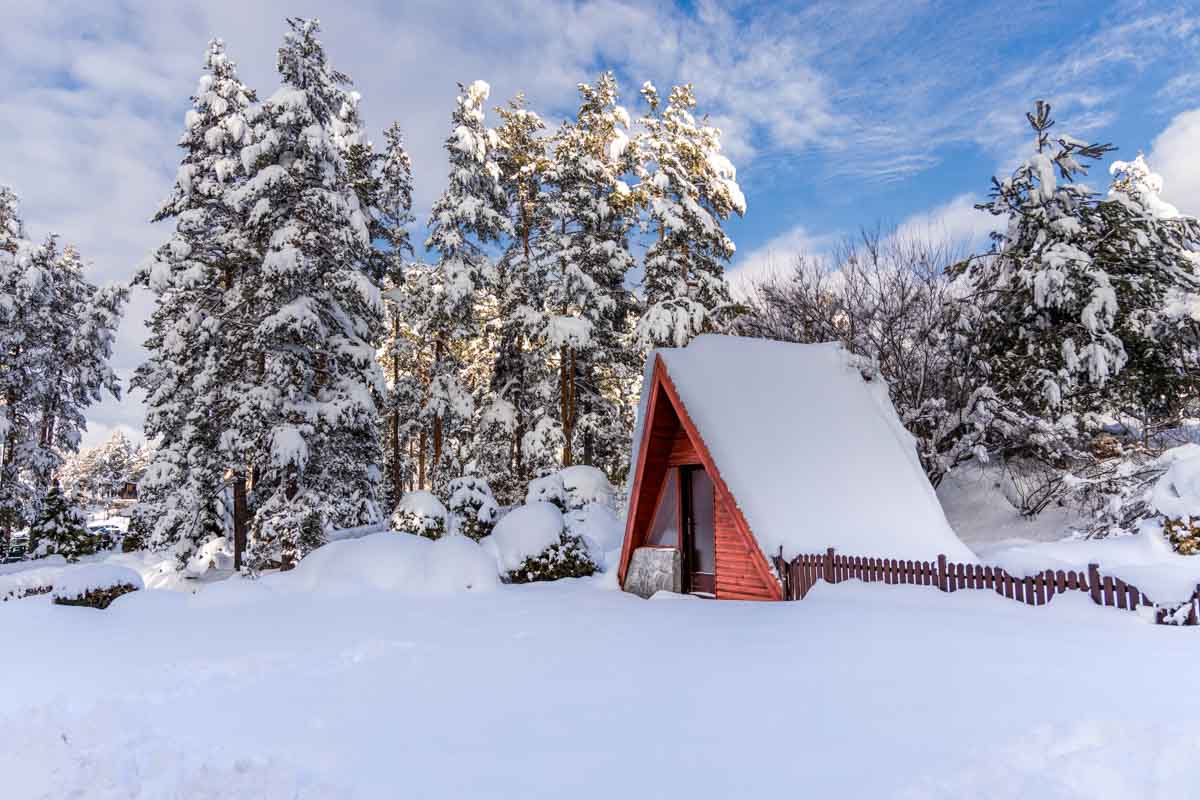
As with any type of house, A-frame houses may also have their own set of potential problems or disadvantages:
Challenges In Terms of Temperature Regulation: At some point, the open-layout concept normally seen in houses with high ceilings may lead to uneven temperature distribution.
For instance, in some A-frame home designs, the lower level of the house may be extremely cold during the wintertime, while the top level may become very hot during the summertime.
Double-pane glass is being used in many structures because it improves insulation by using two panes of glass with an air pocket between them. – Facility Fire Brigade: Principles and Practice, 2019
Hence, to mitigate such potential problems, many builders or designers recommend investing in zoned cooling and heating systems, and they do this by strategically installing and placing multiple ceiling fans, properly insulated windows, or energy-saving HVAC systems to generate a more comfortable and habitable indoor space.
Some Interior Spaces are Limited: Although the ground level can offer expansive living spaces for the occupants, the subsequent upper levels may progressively reduce in size – the available space may gradually become limited because of the narrow roofline.
Such limitations may necessitate thoughtful and strategic planning of furniture arrangements or buying space-saving furniture pieces.
In addition, due to the limited interior space, there may also be storage issues; thus, you may have to creatively plan your storage options, such as installing storage locations under your staircases or having multifunctional furniture pieces that also act as storage systems (ottomans, beds with drawers underneath) to save valuable space.
Privacy Issues Due to the Sizable Windows: Large windows that play a huge role in supplying your A-frame house with abundant natural lighting may also be a downside as they can compromise privacy. This might require you to think of effective strategies to prevent those strangers from viewing your house and watching your indoor activities.
Normally, the solution that interior designers or even homeowners come up with is to set up thin-fabric curtains or blinds to protect occupants from prying eyes while still allowing natural light.
Some who find installing curtains inconvenient may opt for window glass options that are frosted or textured to keep the window translucent. This will protect your indoors from being seen outside while still allowing a great deal of sunlight.
Are A-Frame Houses Cheaper To Build?
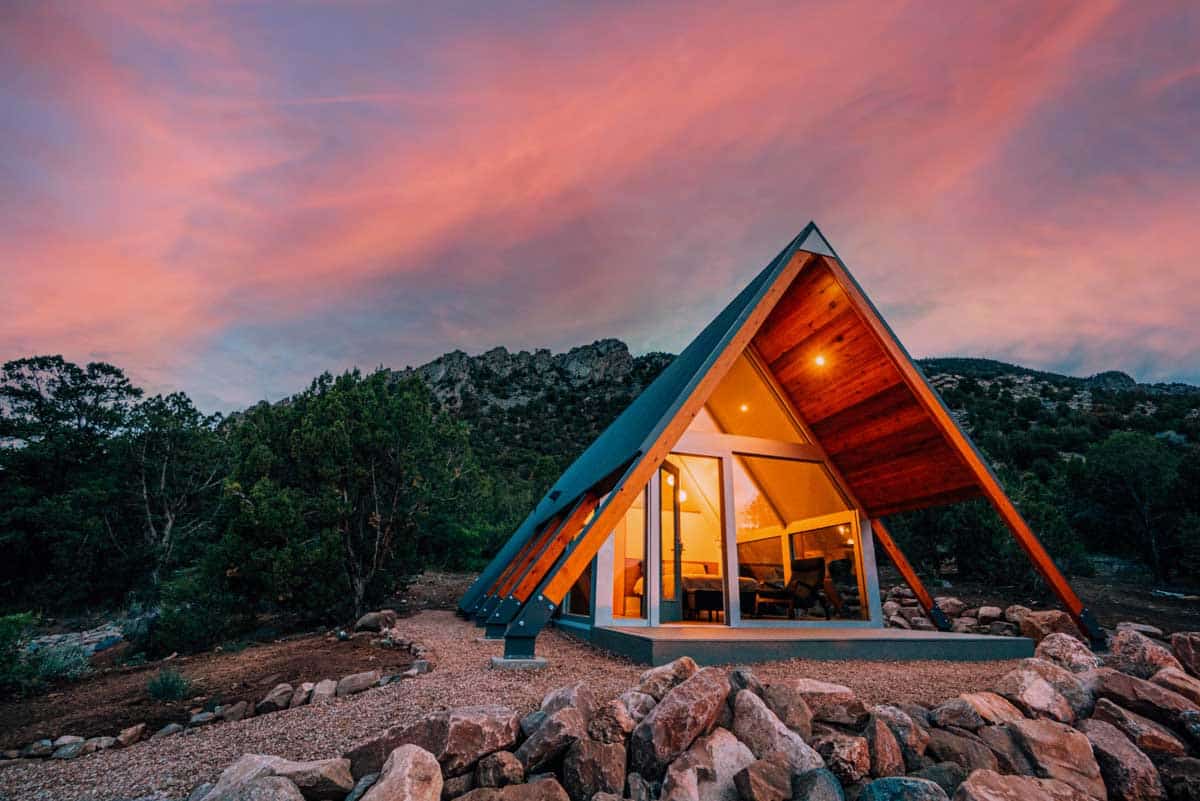
Generally speaking, the answer is yes, especially compared to traditionally constructed houses. The standard cost of installing A-frame houses is only around $100 to $200 per square foot.
Plus, constructing A-frame houses does not involve many material requirements, which may help you save material and labor costs. The smaller size and uncomplicated construction of A-frames are also among the factors why they are less costly to build.
As previously indicated, interestingly, certain construction companies market inexpensive prefabricated versions of A-frame houses that would not demand considerable labor and material charges. This can aid you in saving a colossal sum of money.
See more related architecture content in our article about the best tiny house designs on this page.

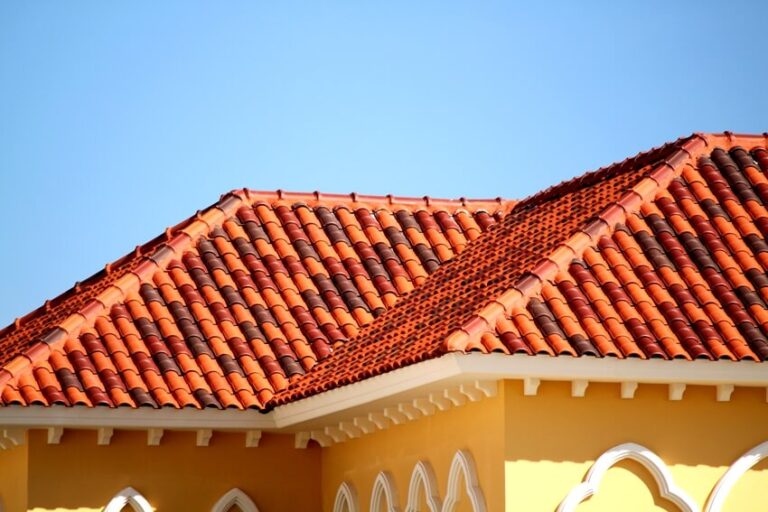
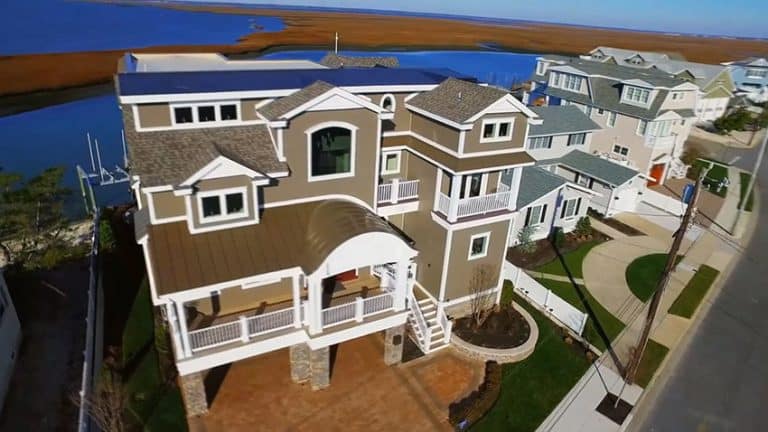
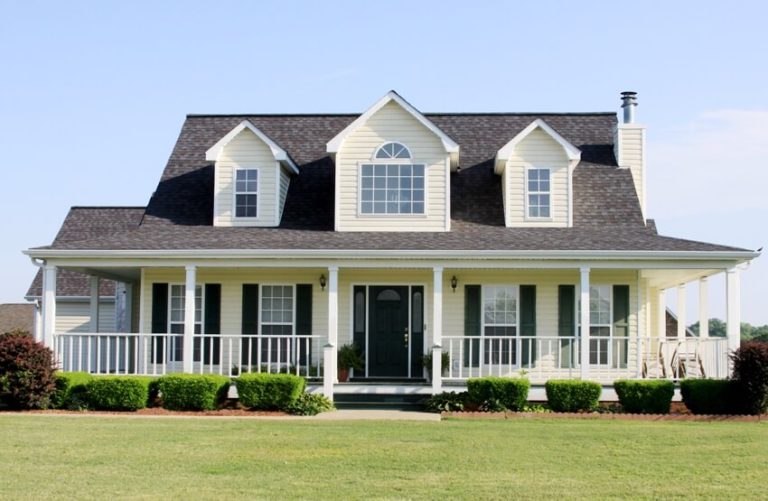
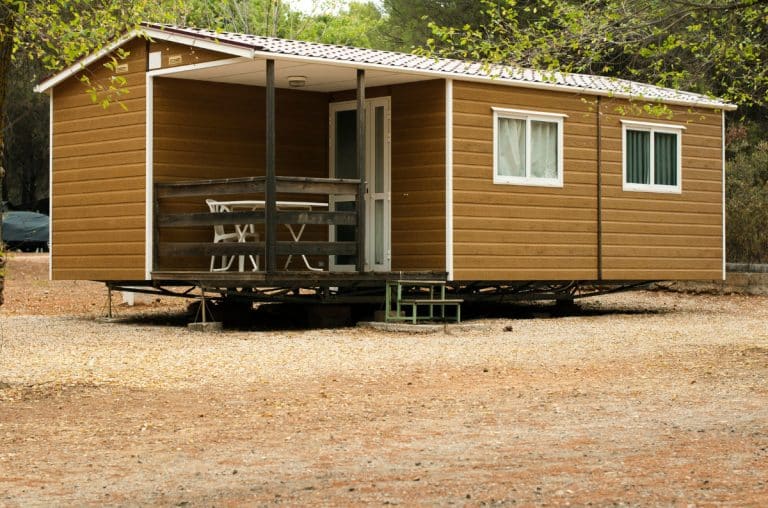
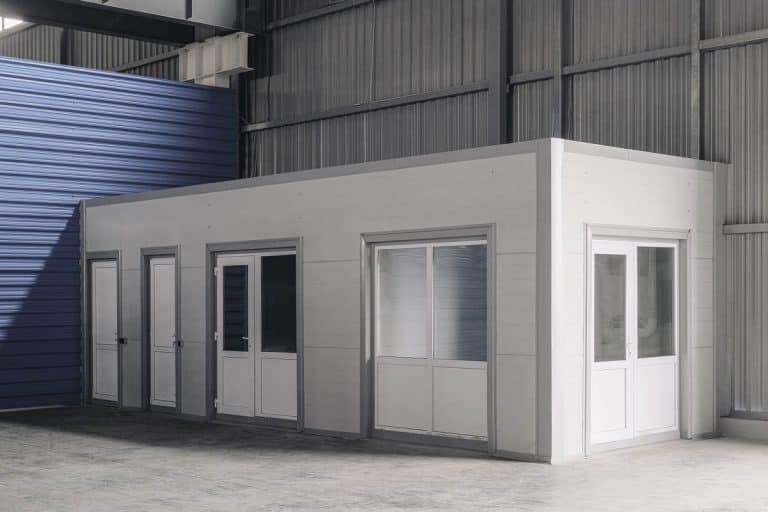
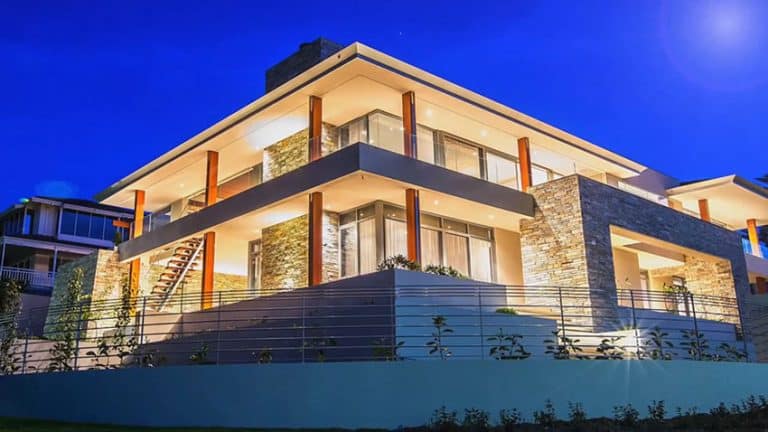
I wanted to share my journey owning an A-frame cabin here in Lake Tahoe. I’ve been listing it on Airbnb for three years now, and it’s been quite a experience.
The first thing guests fall in love with is of course the views. The large windows can’t be beat and I personally adore, looking out and the feel of living in a real life treehouse. The panoramic views out the large windows are no doubt what rental guests compliment the most, especially during sunsets.
There are downsides to the design though and more than a few renters have mentioned the trouble with the layout when they come in large groups or with families. The stairs to the upper level leads to an open room with no door for the master suite which poses its own problems
The lack of separate rooms and privacy is a drawback for some, even though I have over 35 pictures showing every inch of the floor plan before hand. To address the issue I’ve added some room dividers and tried to create separate seating areas by arranging the furniture which seems to help some. It helps a bit, but the unique charm of an A-frame with its openness, is something I don’t want to completely alter.
All on all, I wouldn’t want to trade the views for a more closed off feel as this is the perfect weekend retreat to maximize the views and just relax. I’m curious to find out any other’s who have similar situations and how to handle the situation of keeping renters happy with this style home.
Thank you for your insightful comment Alan. you seemed to be on the right track with using movable room dividers and furniture arrangements to create different zones within the open plan. The only other thing that comes to mind is the addition of curtains that could create a privacy partition and segment an open area into two rooms.