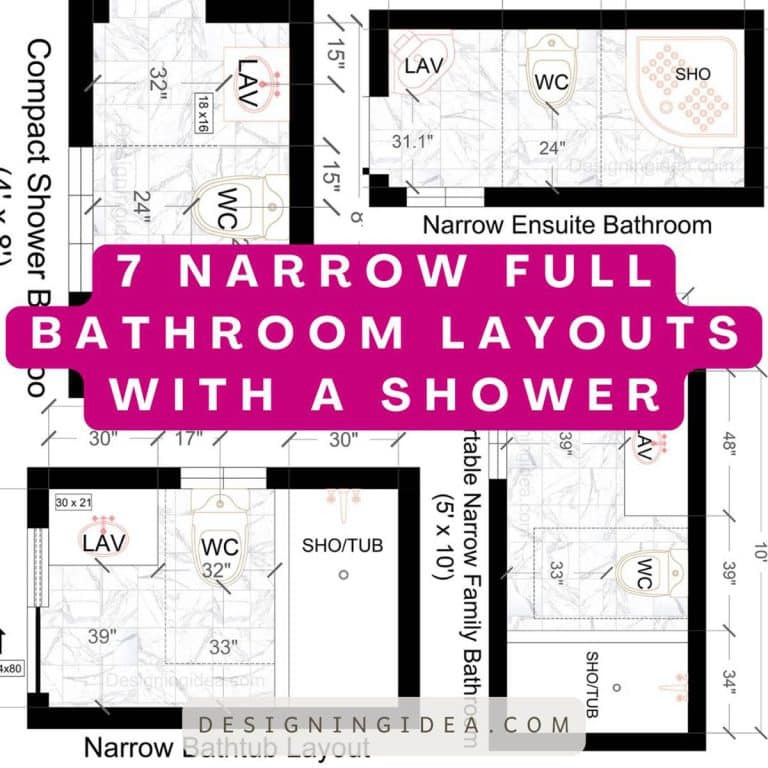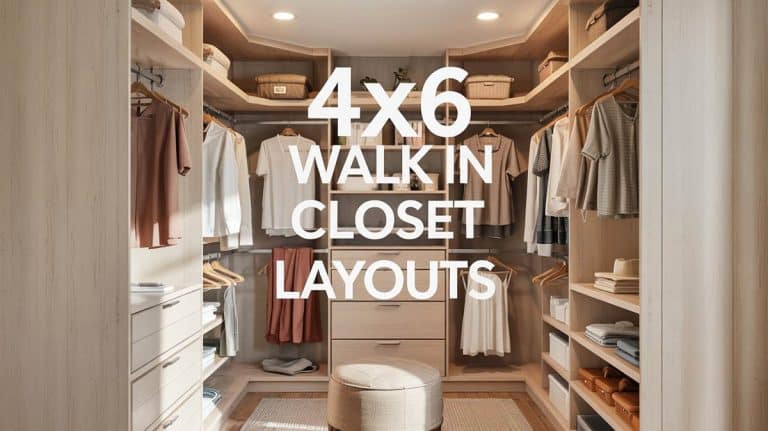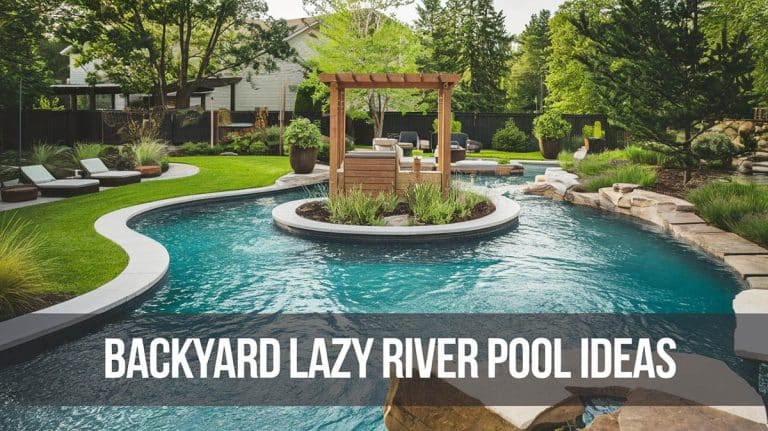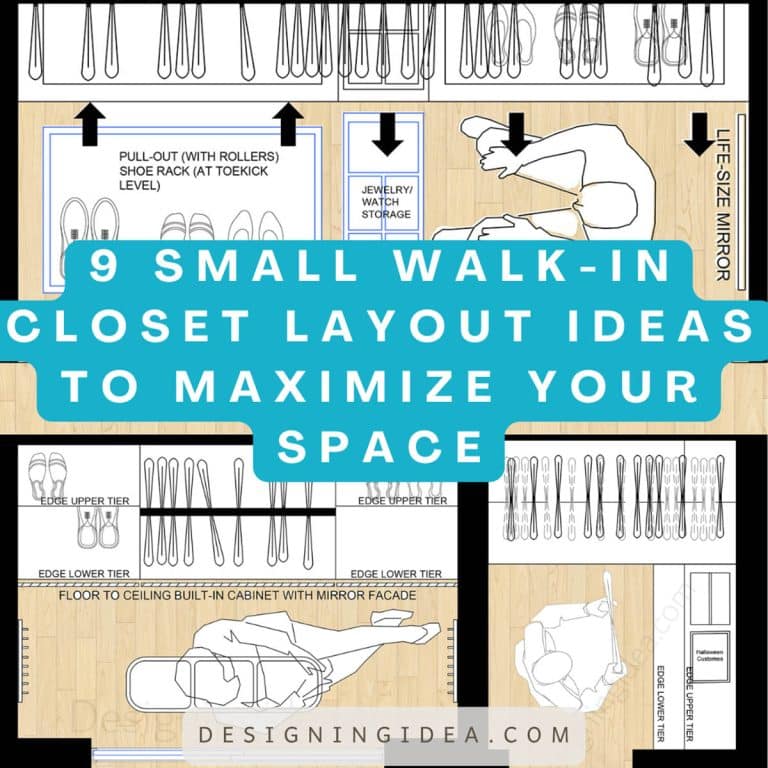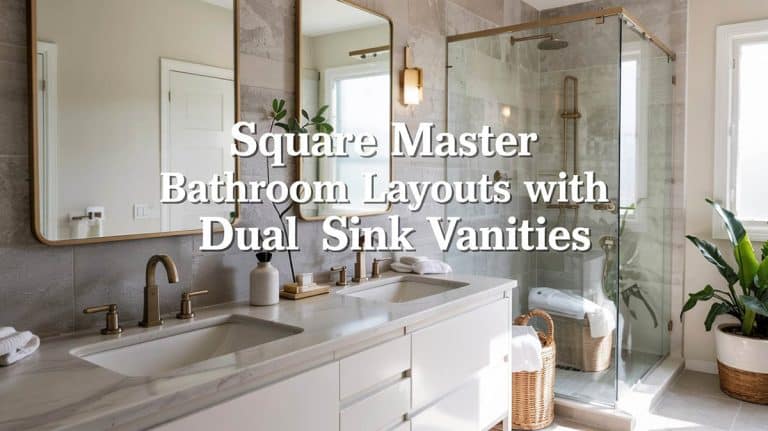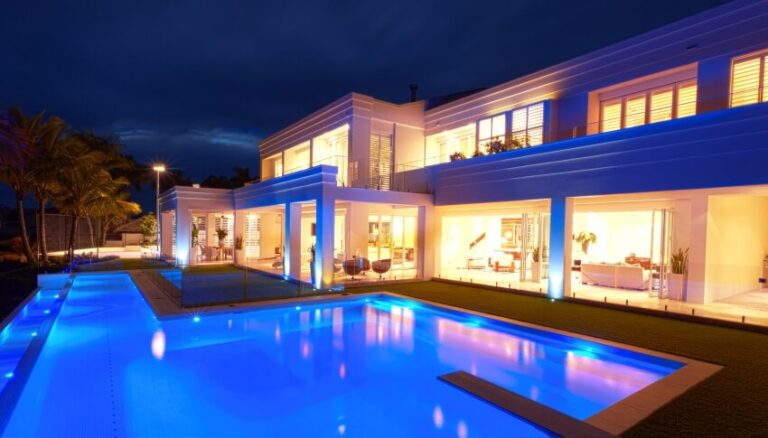10 Space-Saving Pool Deck Furniture Layout Ideas
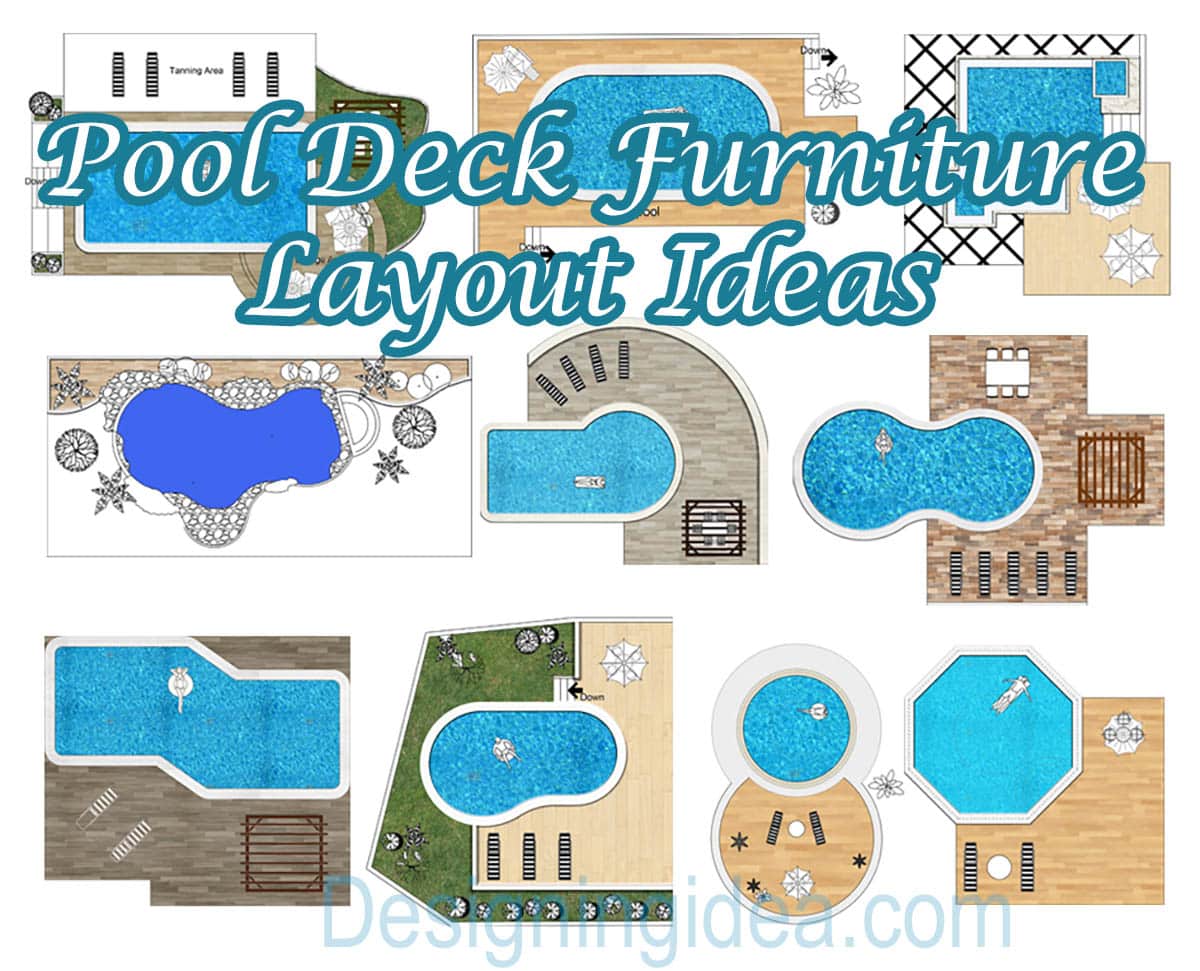
The best pool deck furniture layout considers your budget, orientation, space utilization, and preferences. Since these factors greatly affect your decisions during the design phase, it is crucial that you have a good understanding of them. In this article, we laid out some of the best furniture layout ideas that have been tried and tested according to different types of pool shapes.
Rectangular Pool
One of the most efficient swimming pool shapes is the rectangle, and the surrounding deck offers ease of construction and maintenance when it comes to this classic layout. Rectangular swimming pools usually have decks that have a symmetrical layout. Stepped or leveled decks are also popular layouts to break the continuous space and create zones within the deck area, especially if you have an expansive backyard.

Upload a photo and get instant before-and-after room designs.
No design experience needed — join 2.39 million+ happy users.
👉 Try the AI design tool now
Lounges flanking one side or both sides of the rectangular swimming pool with a semi-open cabana or bar at the end are also a great design option.
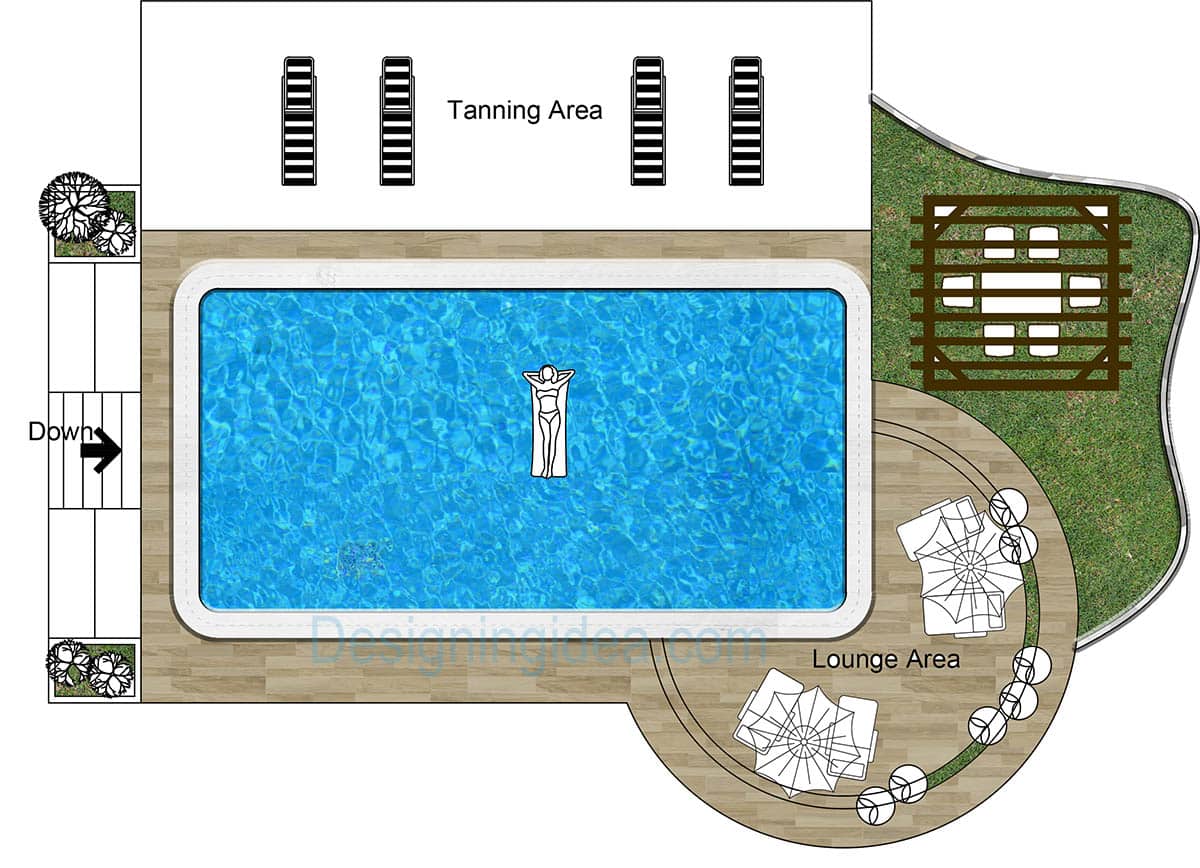
Typical Lengths: 24 feet to 44 feet, or 7.3 to 13.4 meters
Typical Widths: 12 feet to 22 feet, or 3.7 to 6.7 meters
Area: 287 to 965 square feet, or 27 to 90 square meters.
Tip: For narrow rectangular pools with limited surrounding deck space, orient the deck steps at the center of the widest side of your rectangular pool.
Place the longest piece of furniture along the longest wall, facing the main area.
Oval
An alternative to your rectangular shape is the oval-shaped swimming pool, which can utilize the same amount of area but has smoother edges. The curved edges promote continuous circulation of water, minimizing stagnant water at corners. Other than the improved water circulation, the curved edges also create a feeling of more spaciousness and openness.
Oval swimming pool decks are often part of a raised deck with the water in the center, similar to your rectangular deck. Though you’ll also find small to medium ovals integrated at the side of a raised deck, often provided with multilayered levels or stepped staircases leading to the side of the pool. This can look elegant by creating a separate zone for the swimming area but connecting it to other zones, such as the dining or bar area.
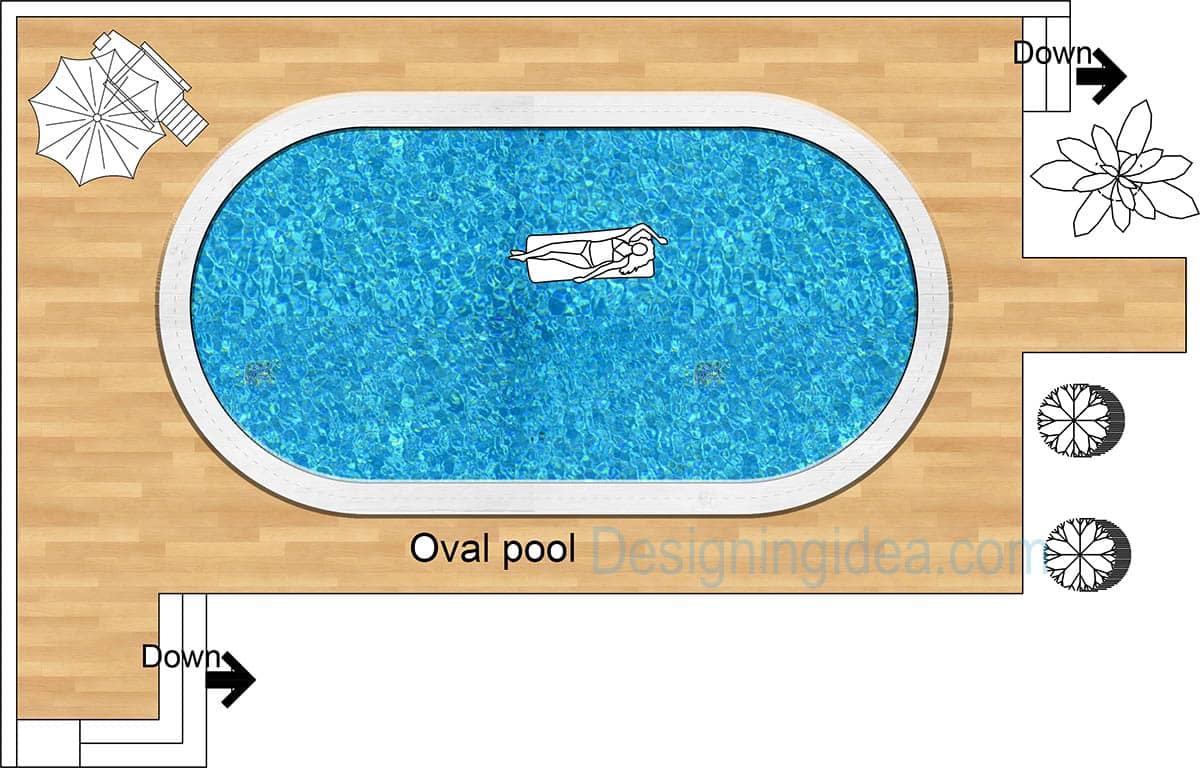
Typical Lengths: 26 feet to 40 feet, or 7.9 to 12.2 meters
Typical Widths: 12 feet to 22 feet, or 3.7 to 6.7 meters
Area: 281 to 765 square feet, or 26 to 71 square meters
Tip: Follow the curved shape with your furniture and create curved path walks. However, you can always opt to create a juxtaposed design by arranging furniture in a rectilinear manner.
Kidney-shaped
With its free-flowing form, the kidney-shaped swimming pool is a favorite option for landscape designers who would like to integrate a leveled or landscaped garden. Decks with kidney-shapes will have more space since the shape can be adjusted to accommodate the available landscape. There’s also the option of adjusting the depth in entryways, creating a kid-friendly swimming pool. However, the downside is that kidney-shape may not be for owners who plan to do serious laps.
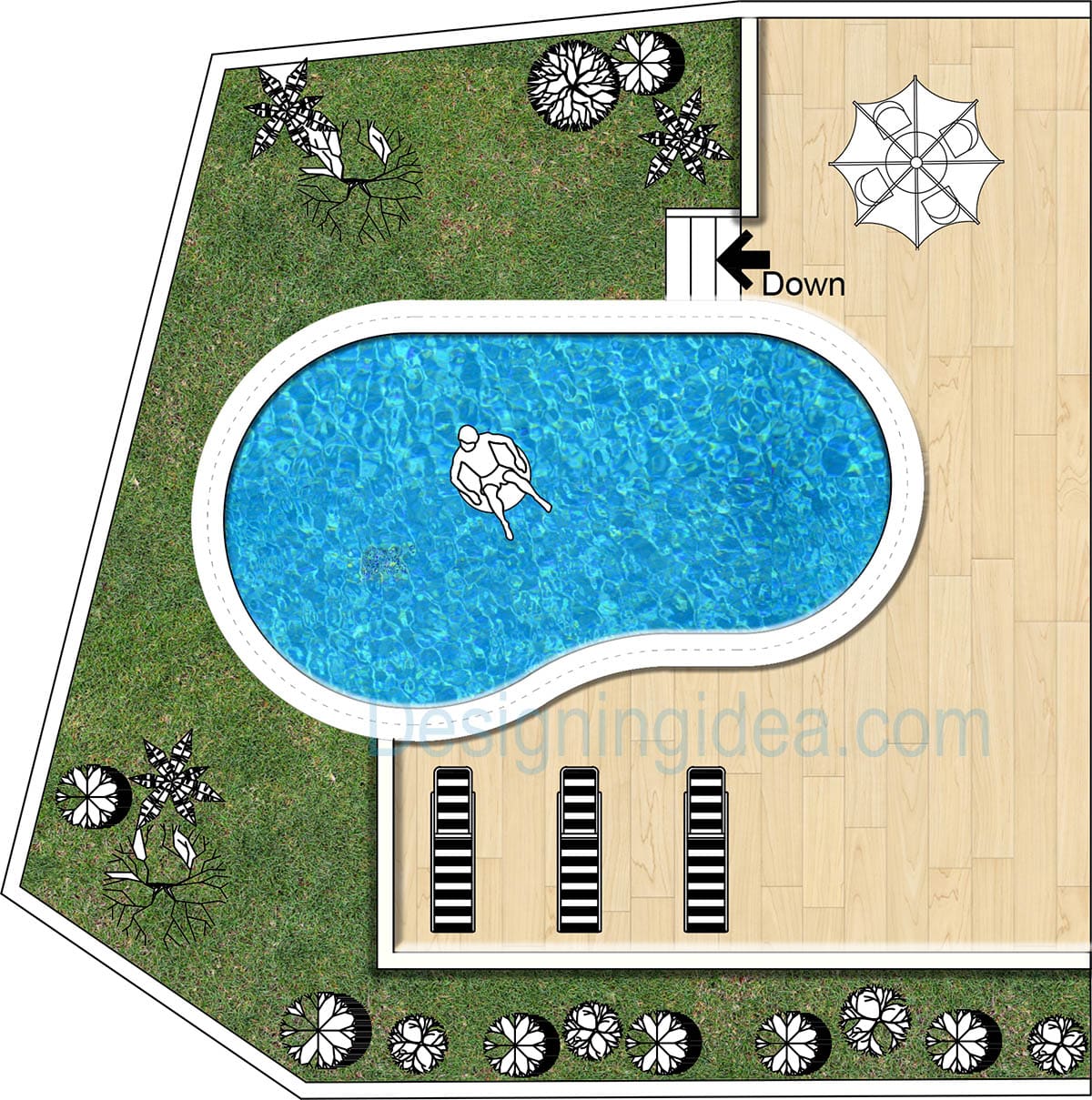
Typical Lengths: 26 feet to 36 feet, or 7.9 to 11 meters
Typical Widths: 15 feet to 21 feet, or 4.6 to 6.4 meters
Area: 306 to 600 square feet, or 28 to 56 square meters
Tip: Echo the organic curves by choosing furniture with organic shapes. The curved form can produce unique curves, so be sure to arrange furniture that won’t obstruct pathways or look out of place when placed along the kidney-shaped swimming pool.
L-shaped
If you want to create distinct zones in your pool for kids and adult users, you can choose the L-shaped design. You can choose to have a longer or wider section for adults with a deeper depth that’s perfect for diving and lap lanes. On the other hand, you can choose to have a shorter section that is shallower and safer for young children. You can add built-in benches, etc. The L-shaped swimming pool typically covers larger areas compared to your kidney-shaped designs.
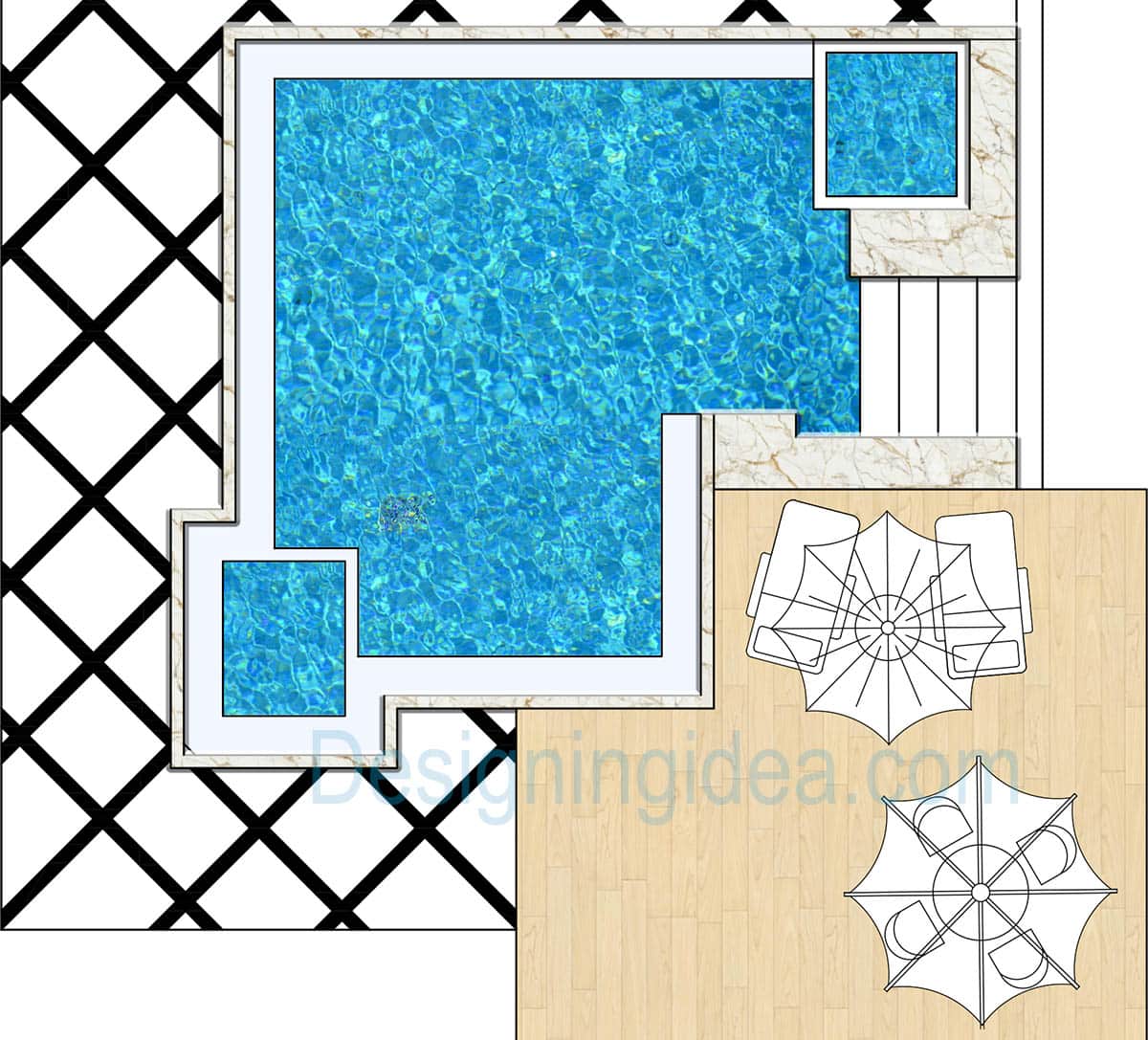
Typical Lengths: 38 feet to 44 feet, or 11.6 to 113.4 meters
Typical Widths: 24 feet to 30 feet, or 7.3 to 9.1 meters
Area: 735 to 1107 square feet, or 68 to 100 square meters
Tip: The L-shaped swimming pool creates a pocket of space that’s perfect for adding a kid’s play area.
Variations:
Lazy L Swimming Pool: This variation of the L-shaped design has an extension that’s ideal for lounging.
Grecian L-shape: The Grecian swimming pool is identifiable by its cut corners. This feature adds an elegant look to the construction.
T-shaped Swimming Pool: The T-shaped design, as the term implies, has a T-form.
Circular
A perfect casual layout for backyards with limited space is the circular swimming pool. Small to medium circular designs create an intimate space where friends and family can seat themselves by the pool with a shallow built-in seat or steps that are integrated.
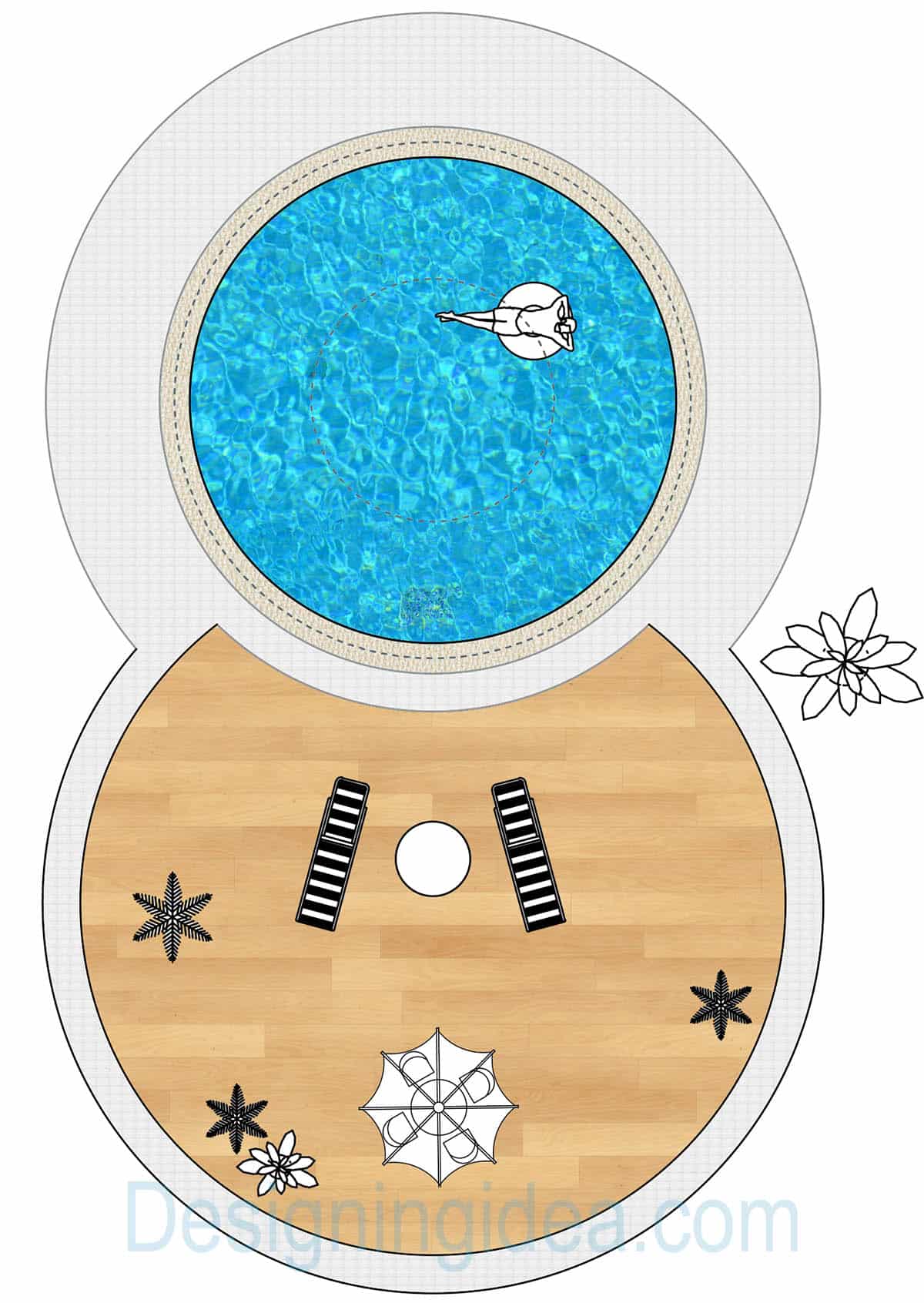
Typical Diameter: 12 feet to 30 feet, or 3.7 to 9.1 meters
Area: 113 to 707 square feet, or 10 to 66 square meters
Tip: Consider wet edge material for your circular pool especially when you have a raised design as the material is more durable compared to other types of material.
Freeform
When you have an irregular plot for your swimming pool and would like to utilize the available space, the freeform layout is a viable choice. Since it follows the available landscape space, it produces an organic shape similar to your natural lakes or springs. The organic curves are irregular and sometimes have different depths. Along with this organic look, you add natural elements such as rock formations and vegetation around or near the water’s edge.
The furniture you choose can be used to bridge the gap the gap between your built environment and your garden and other natural elements.
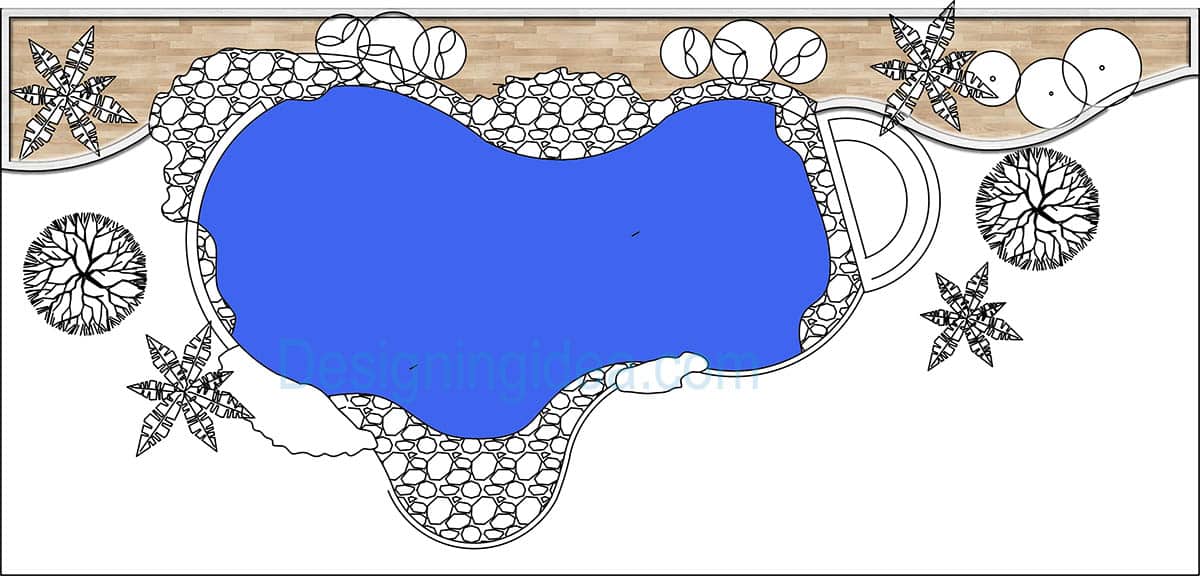
Tip: If you have kids, separate the outdoor kitchen from your dining/ lounging area. You don’t want the kids near the grill area.
Angled
Like the L-shaped design, the angled swimming pool provides a separation between two areas. The deeper area can be assigned to adult users, while the shallow side can be integrated with a water feature or designed for young children to use. The typical angle is between 20 degrees and 45 degrees. It is important to remember that angled swimming pools, just like any other irregularly shaped design, can be more costly to build than their rectangular counterparts.
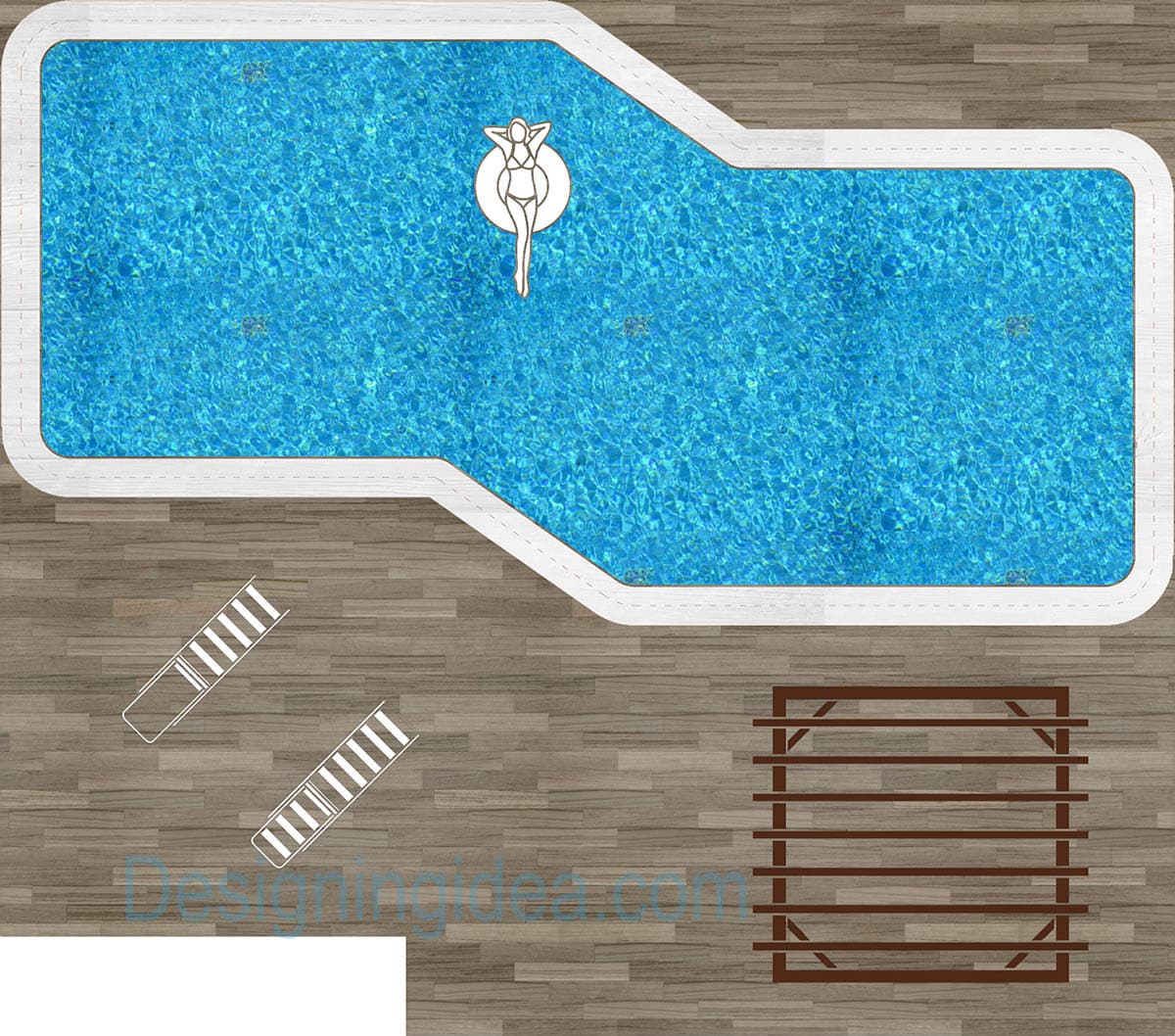
Tip: Allow a 30 (.762) to 48” (1.22) of space for area with a lot of traffic
Other Configurations:
Octagonal
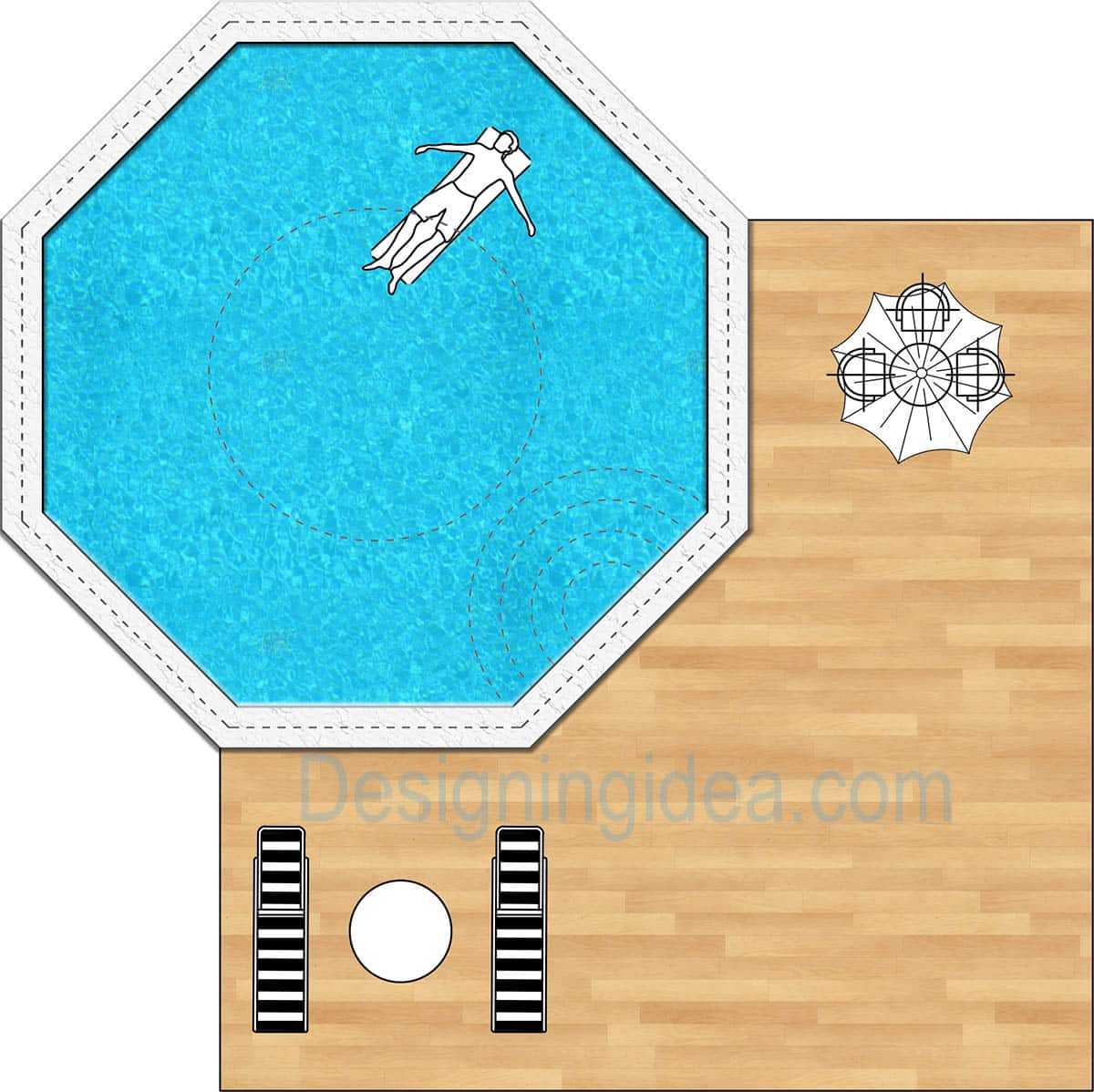
Shaped like an eight-sided geometric figure, these creatively-shaped pools offer homeowners some nice benefits. The atypical shape itself provides serious aesthetic appeal. Tired of plain old rectangles or ovals? The octagon’s angles and symmetrical lines look fantastic in backyards, providing visual harmony to the landscape. You can instantly upgrade your outdoor space with an eye-catching centerpiece.
This shape can maximize a backyard’s space and is often used for above-ground designs as the shape provides excellent reinforcement and offers plenty of opportunities for entry and exit points using ladders or steps.
Keyhole Layout
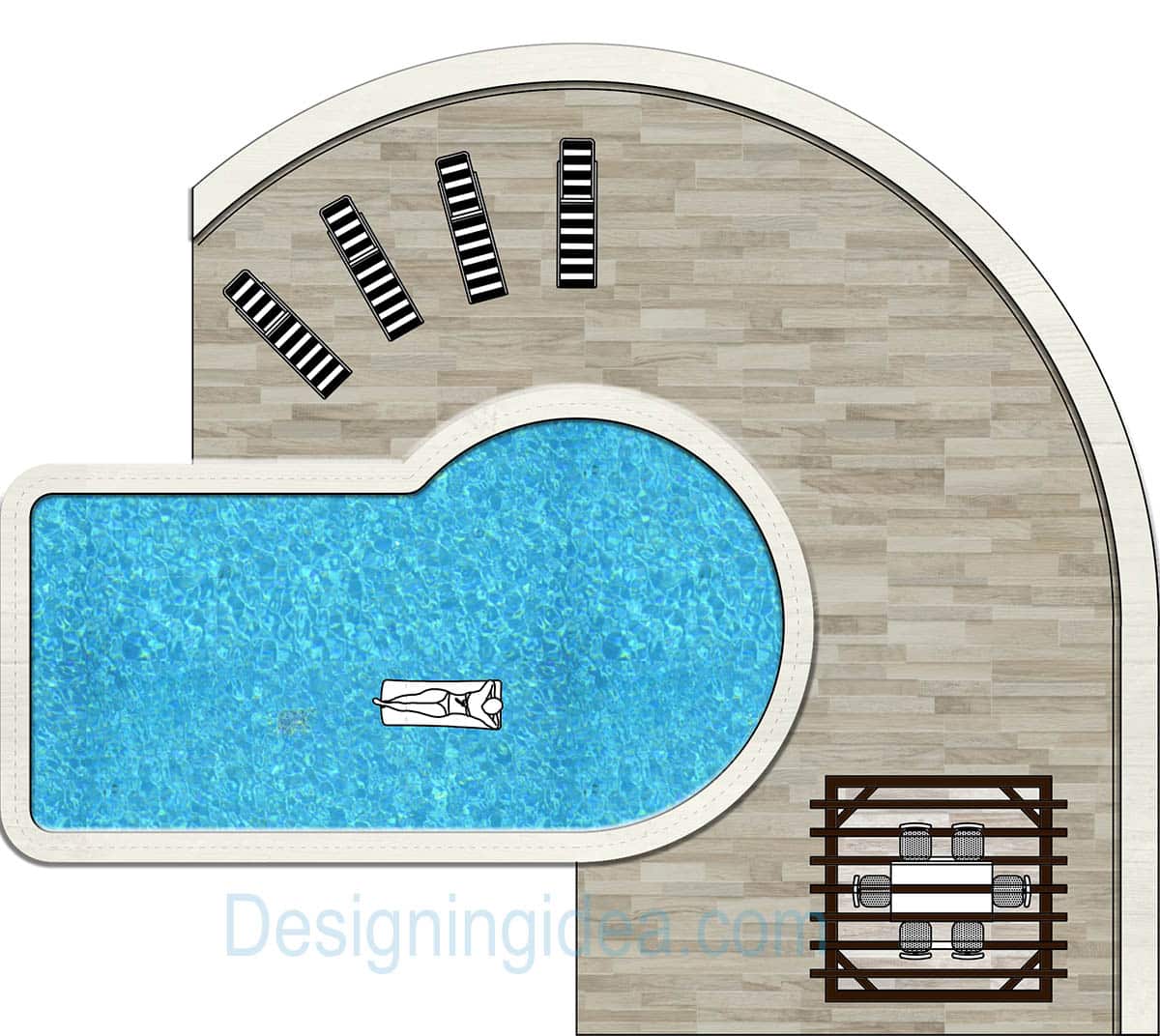
This unique design blends two classic shapes—a circle and a rectangle—to create a versatile shape. The wider, circular section serves as the central “party spot” for carefree swimming and play. Its generous size and depth that is often deeper accommodate everything from family fun to watersport games to cannonball competitions. Branching off from the fun zone, a long, rectangular swim lane beckons athletes in training. Here, swimmers can power through lap after lap, improving speed and endurance.
Figure-Eight Layout
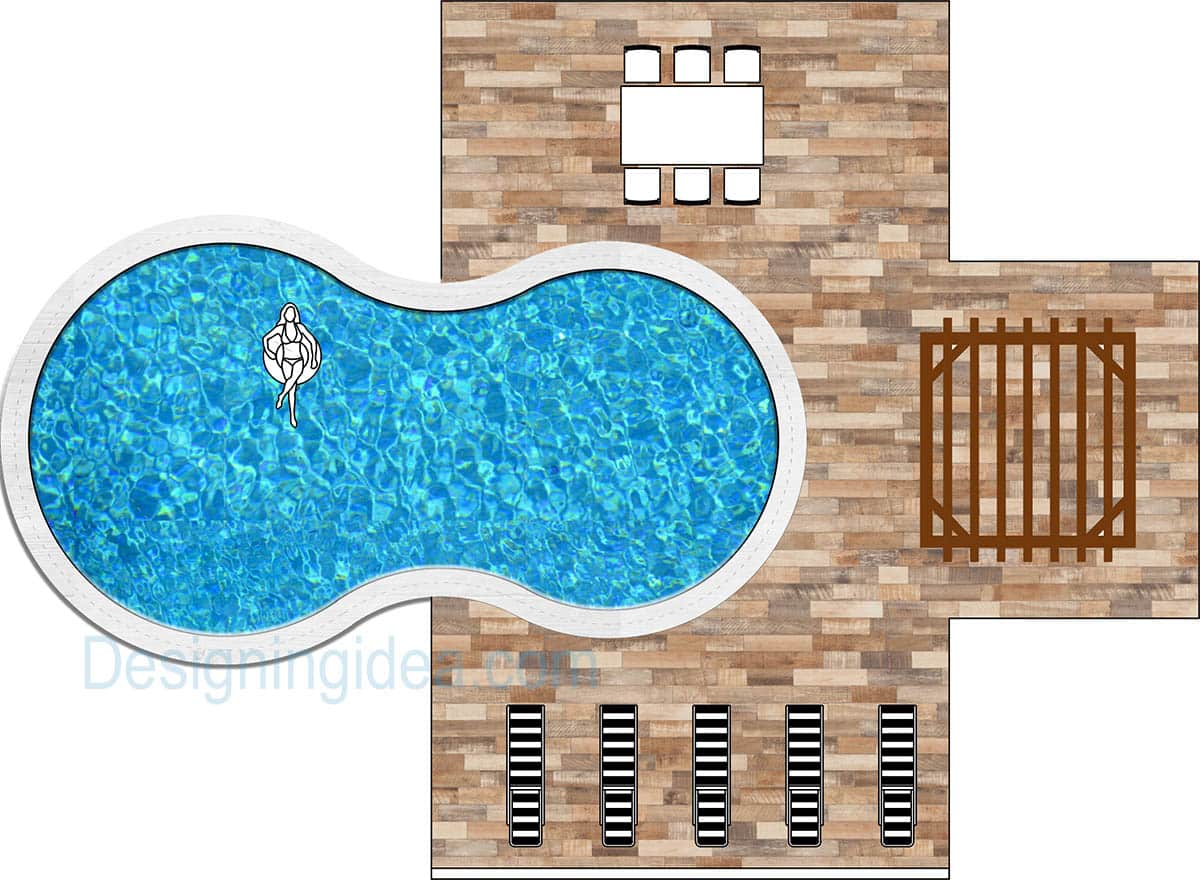
A figure eight pool creates a stylish landscape focal point with its dual swimming areas connected by a narrower middle section. This curving shape not only looks great, but offers versatility no ordinary rectangular design can match.
One curved side usually serves as the fun zone with its shallow, gentle slope – perfect for kids to splash about safely or adults to simply relax. The other oval section often features deeper water for diving, swimming laps, and more vigorous aquatic activities.
This twin pool layout flows beautifully within long narrow spaces that would otherwise fit a traditional pool awkwardly. It simply hugs the land in an elegant form. The figure eight’s narrow divider means each area takes on a separate function. The smooth, curving perimeter offers room to customize each zone with additions like sit-in benches, water features and varying depths to the floor.
Pool Furniture Placement Tips
A well-designed pool area should balance function, safety and aesthetics. Carefully arrange furnishings to create specialized zones for relaxation, socialization, dining, and more. Start with the basics – a lounging area with chaise lounges and side tables set along the poolside for sunbathing convenience. Add a conversation nook with plush seating circled around a table to encourage connection. Consider a bar setup with stools for easy cocktail enjoyment or an umbrella-shaded dining space to enjoy meals by the poolside.
Get creative with other spaces as well. Designate a reading corner with a comfy chair and lamp, encircled by lush potted plants for privacy. Include a play zone for the kids with pint-sized tables and weatherproof bean bags. Build relaxation into the scene with a sleek cabana or daybed for napping in the shade. When evening falls, gather around a glowing fire pit for cozy conversations under the nighttime stars.
Don’t forget to incorporate versatile, modular pieces that can adapt to different needs. Store pool toys out of sight in storage benches or boxes when not in use. Use large planters to divide functional areas and provide privacy walls. And consider extending your layout possibilities into the pool itself with some floating loungers, water features or chairs. With smart furniture arrangements and transitional pathways, your pool deck can provide the ideal backyard oasis for all your warm weather pursuits.
Outdoor entertaining easily levels up the integration of swimming pools and decks into the residential landscape. Along with a well-designed and landscaped backyard, these properly oriented pool deck furniture layout ideas can help achieve maximum enjoyment. Let us know which layout is your favorite in the comment section below.

