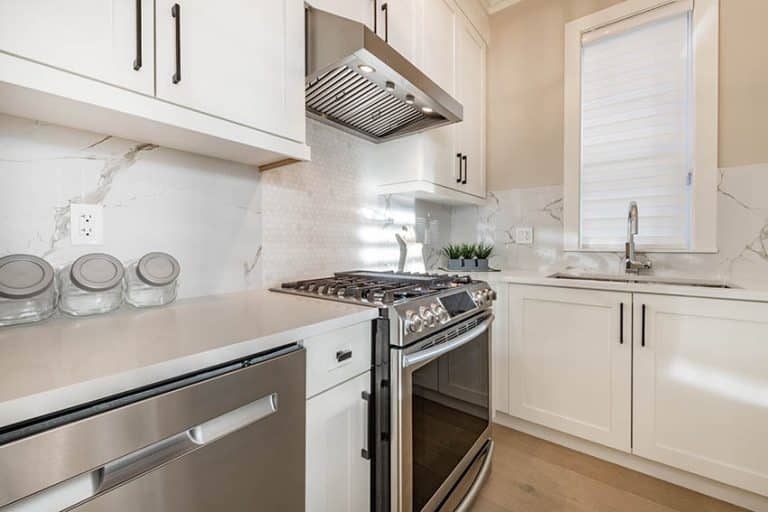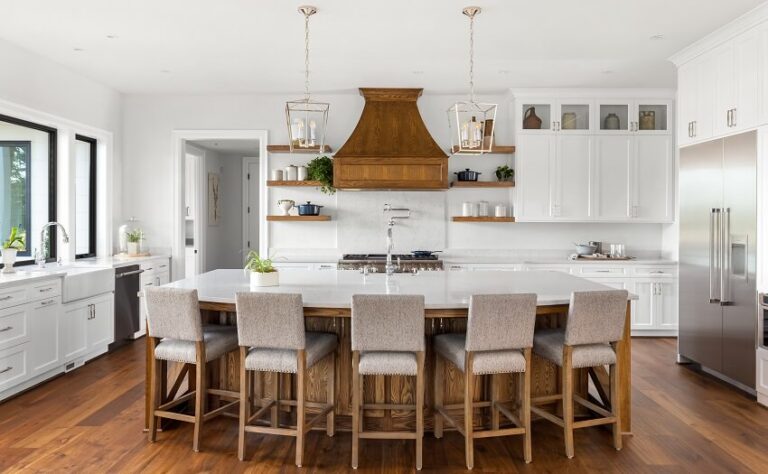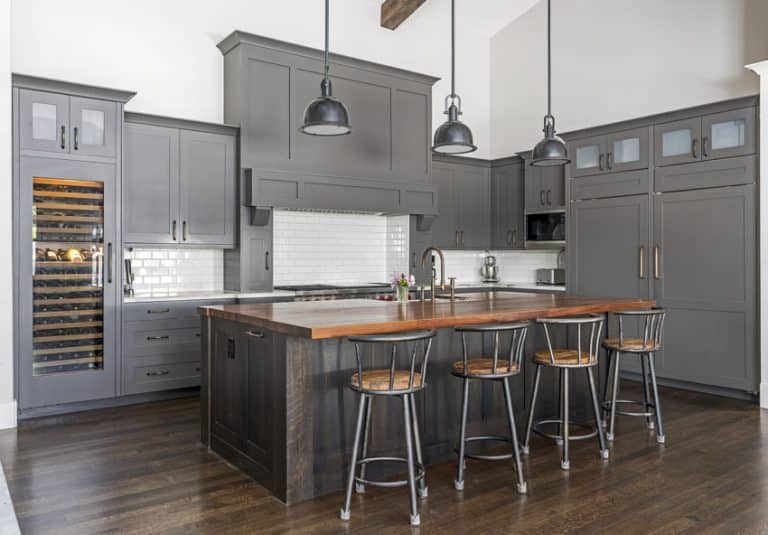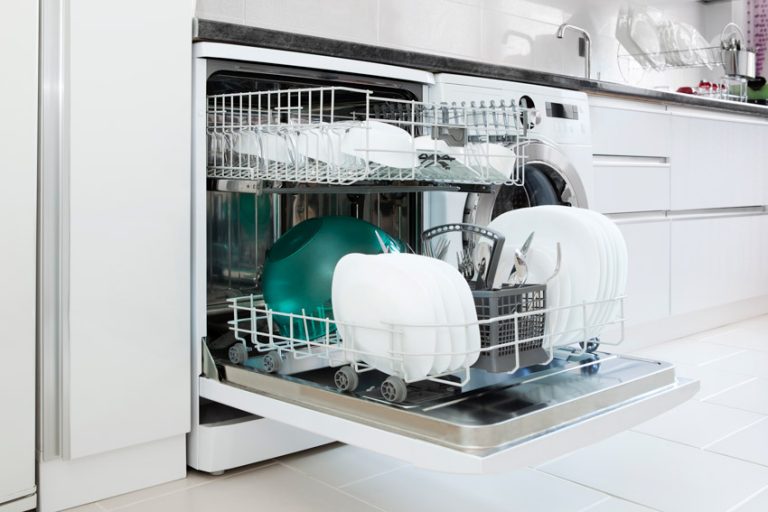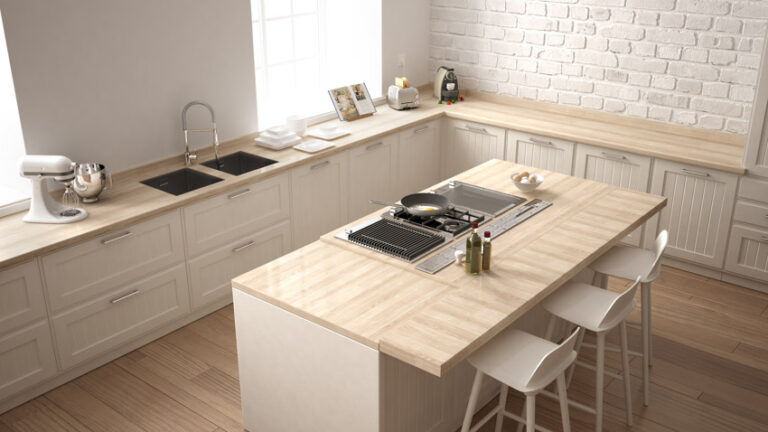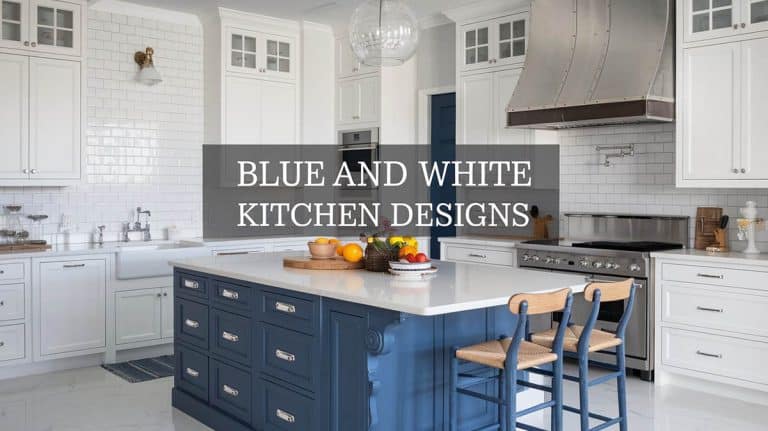Beautiful Open Floor Plan Kitchen Ideas to Enhance Your Design
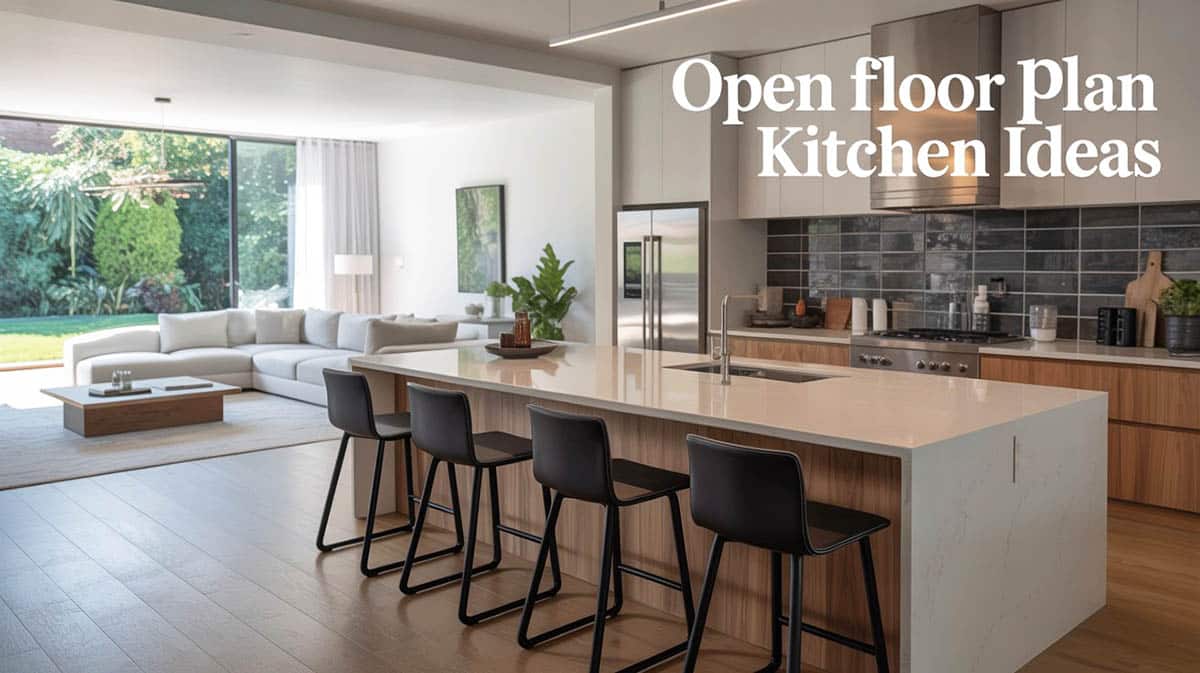
Open floor plans have continuously been popular because of the limited spaces available in homes and apartments. As real estate prices go up, houses and apartments also keep getting smaller to compensate. Open floor plans benefit small spaces the most, but even bigger floor areas can opt for an open floor plan, as it offers ease of access and brighter, bigger-looking spaces. Open plans are usually applied to kitchens, wherein the kitchen could be in the same space as the living area, the dining area, or even both. This is perfect for those who love to multitask and those who love to cook and entertain, as the kitchen will probably be the center of your home activities.
The open concept kitchen above has a transitional style with all-white upper cabinetsand wood-veneer lowers, combined with modern fixtures and furnishings for a very fresh and modern look. It also features a large sliding door, which provides natural illumination during the day and naturally sets the backyard views as the focal point of the space.

Upload a photo and get instant before-and-after room designs.
No design experience needed — join 2.39 million+ happy users.
👉 Try the AI design tool now
Tips for Decorating an Open Floor Plan Living Room and Kitchen
It’s very easy to adapt an open floor plan for your kitchen and living room, especially if your space does not have a lot of partitions to take down. When designing for an open plan kitchen, do take note of the following tips:
Keep your overhead open – Especially for the island, it is best to keep the space above it open to avoid obstructing the visual continuity of the space. Allow only your island counter to separate different spaces in your plan.
Add accent lights – If you have an island, especially, and if you want to make it your focal point, adding simple accent drop lights above the island counters is a good idea. Just remember to keep it simple and not add too much to avoid obstructing the view.
Maximize space – Plan your design strategically to save space. Multi-function features, such as island counters with storage space and counter stools for dining, are especially favored.
Repeat key finishes to unify the view – Use the same cabinet pull style, faucet finish, or countertop profile in both the kitchen and any built‑in living room storage. When the eye sees matching details across zones, the whole space feels intentional rather than pieced together.
Define “rooms” with soft boundaries – Anchor the living area with a large rug and the dining area with a low‑pile flat‑weave under the table. Layered textiles act like virtual walls, guiding traffic without blocking sight lines.
Vary ceiling treatments for a little separation – A shallow coffer, beadboard inset, or simple paint band over the kitchen visually frames the work zone while keeping the overhead plane open and airy.
Invest in top-knotch ventilation – In open layouts, cooking aromas travel around the space. A quiet, high‑CFM range hood (600 cfm minimum for heavy cooking) and a recirculating downdraft behind the cooktop ensure lingering smells don’t dominate movie night in the adjacent living room.
Choose low‑decibel appliances – This might seem like a minor thing, but indoor noise pollution is a real thing. Look for dishwashers under 45 dB and refrigerator compressors under 40 dB. Quiet equipment preserves conversation flow between the island and the sofa.
Use a dual‑height island for multitasking – A 42‑inch‑high bar ledge on the living‑room side hides prep mess from view while providing casual dining space; the 36‑inch working surface on the kitchen side stays ergonomic for chopping.
Add a statement pendant or light fixture to anchor the dining zone – One bold fixture dropped 30–34 inches above the table center cues “this is the eating area” while maintaining an unobstructed path around it.
Add in mirrored or glossy finishes sparingly – A high‑sheen backsplash or a single lacquered cabinet bank bounces light deeper into the apartment, making even tight footprints feel brighter and wider. This can easily be overdone, so take caution.
Integrate concealed storage at every turn – Toe‑kick drawers, lift‑up coffee‑table tops, and banquette benches with hinged lids swallow the clutter that can quickly overwhelm open plans.
Plan generous circulation paths (measuring at least 42 inches) – Map a clear walkway between the fridge, sink, island, and sofa to prevent bottlenecks when the household converges in the kitchen.
Introduce green plants to soften hard surfaces – A pair of potted olive trees flanking the patio door or an herb trough along the island adds organic texture that bridges kitchen hardscape and lounge upholstery. Be cautious of overdoing plants inside the kitchen, as it can lead to overwhelm.
Coordinate the lighting tech – Select under‑cabinet lighting that can dim or change color temperature together; synchronized lighting temperature keeps the kitchen from feeling too clinical next to a cozy living area in the evening.
Think of your future flexibility – Look for furniture sitting on slim legs (rather than skirted) and modular seating that can reconfigure; as families grow or roommates change, this way the open plan can evolve without major renovation.
Open Kitchens with Islands
Open-plan kitchens often use islands to visually divide or demarcate the area from the other areas in the open-concept space. An island also maximizes the space’s functionality by allowing eat-in dining, extra countertop space, built-in appliances, a cooktop, or a sink.
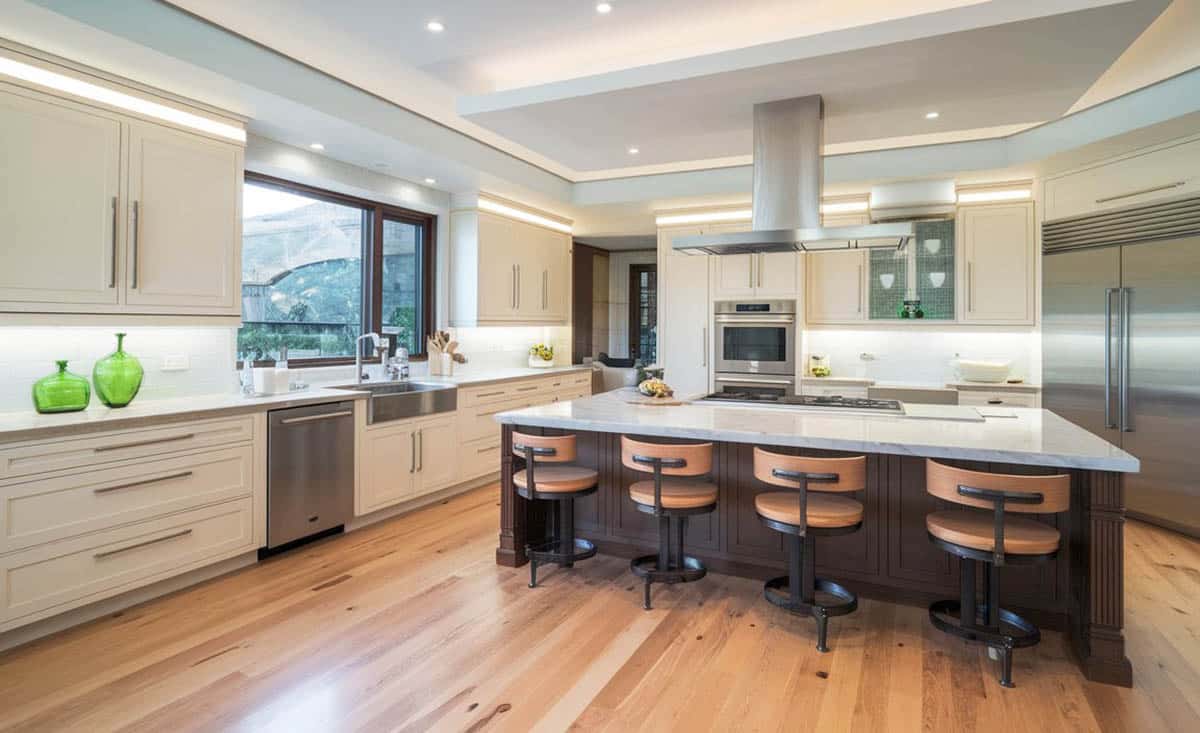
In this example, the island uses a Mahogany base to make it stand out from the white wall cabinets and further emphasize the visual demarcation. Two types of quartz countertops, one in black and the other in white, are used to create visual interest and enhance the contrast of the design. This classic kitchen with cream cabinets is right beside the living area, and because the partitions were opened, the whole space looks and feels a lot more roomy.
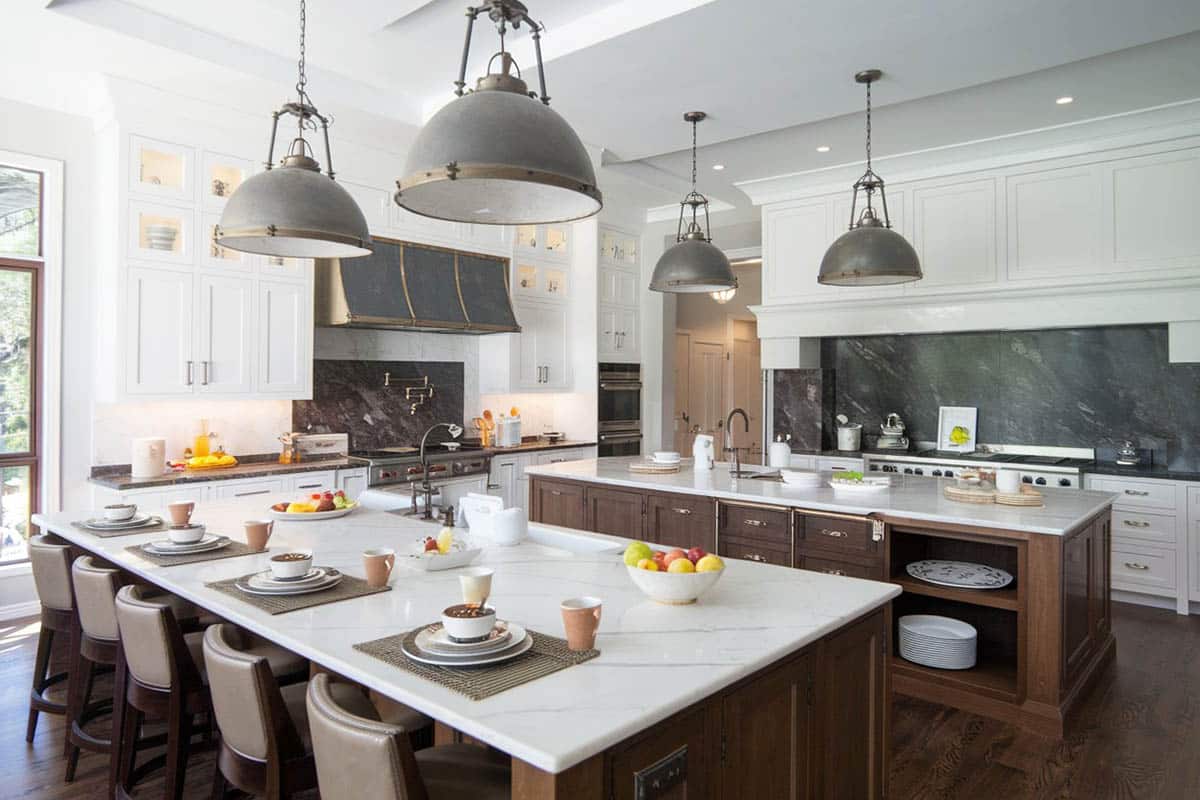
This layout style is an unusual choice for smaller spaces, but for those with enough to spare, it could be a great idea, especially if multiple people use the kitchen area a lot. The French style wall cabinets are all white, making the two islands with natural teak wood case stand out even more.
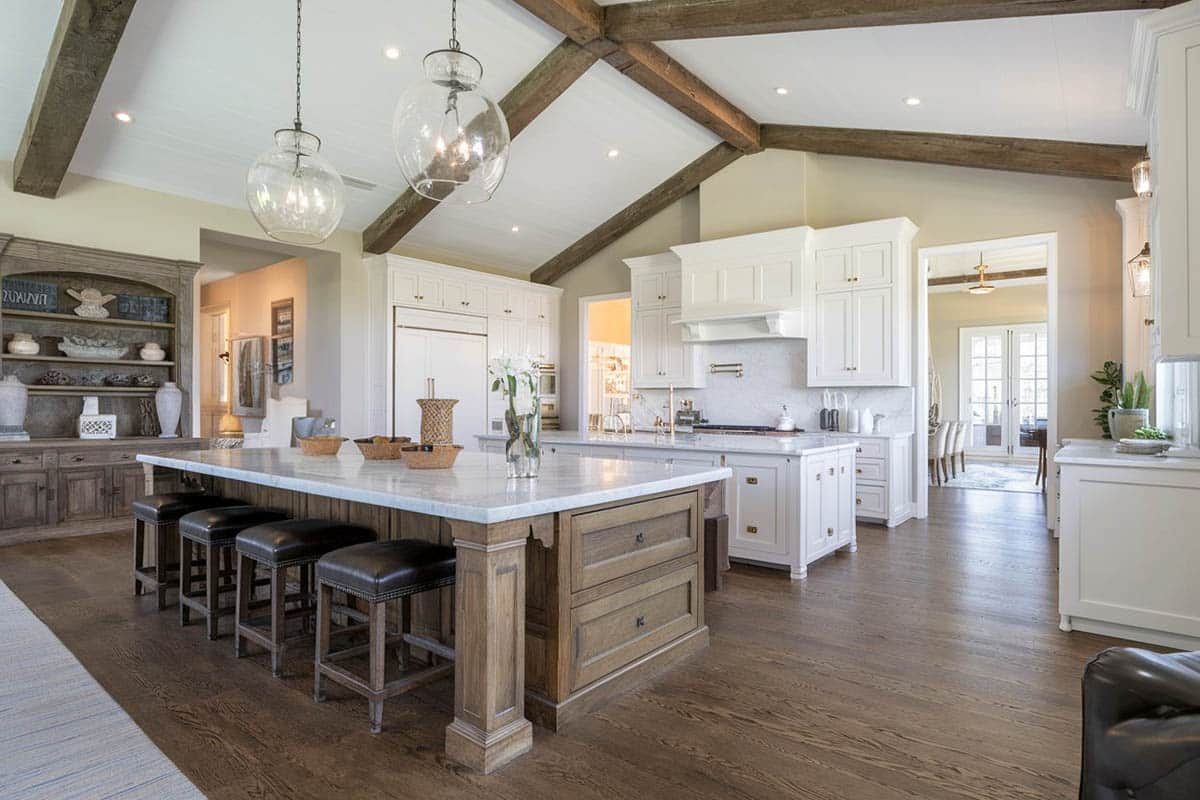
For this open plan design, two islands were used – one is mainly for food preparation and storage, and the other is to help separate and transition the kitchen to the dining room, living area, or other areas of the house. This is why the outer kitchen island has an oak finish similar to the display shelf, instead of white like the rest of the floor plan.

