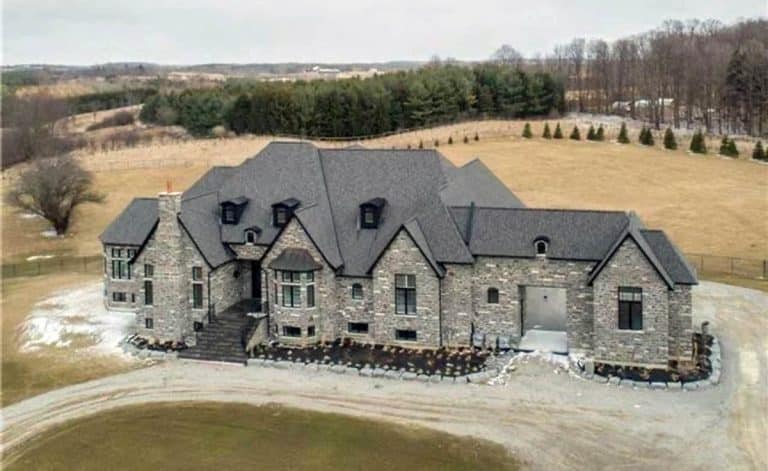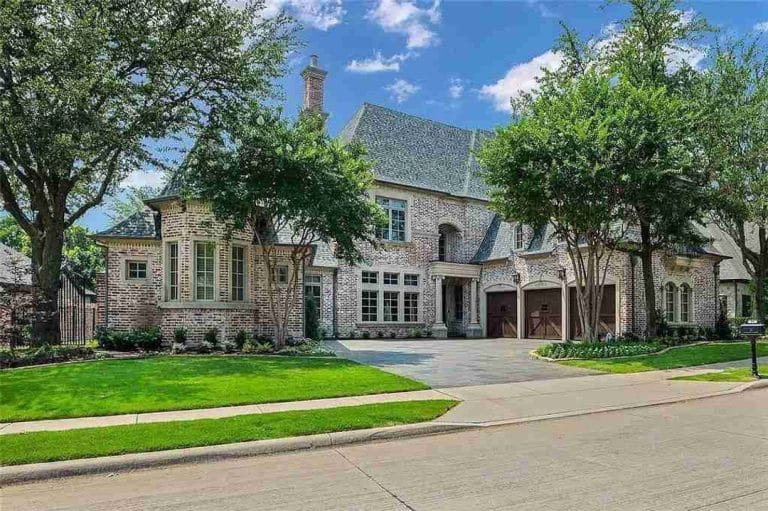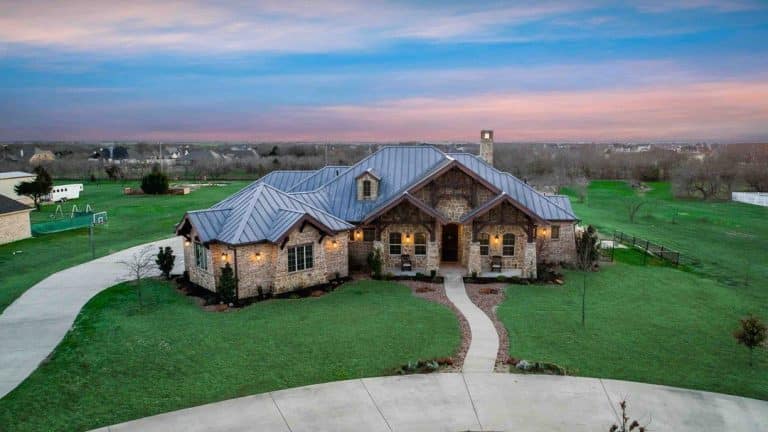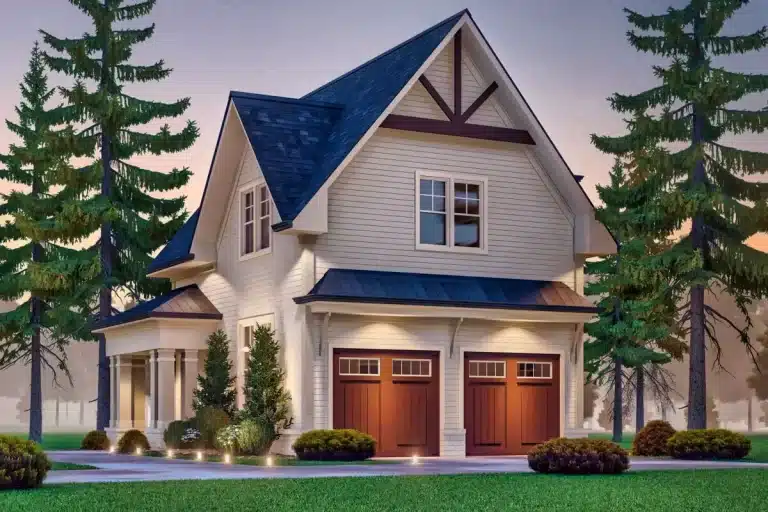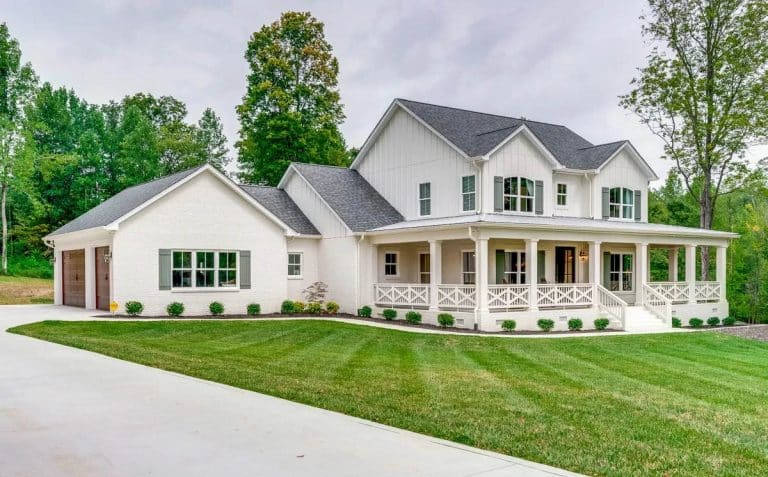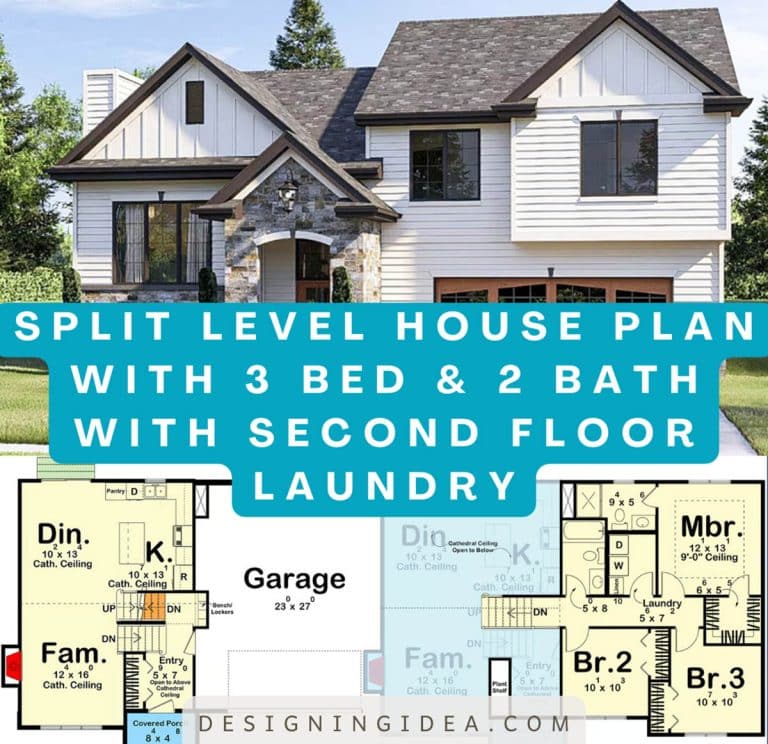Mountain Cottage House Plan with 3 Car Garage
Here’s a stunning mountain cottage house plan with 3 car garage, covered patio and elevated deck. 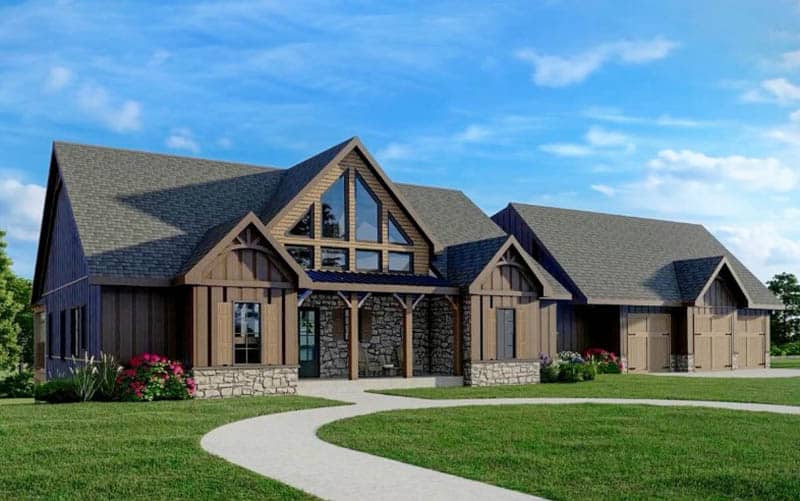
Either planning to have it as your full-time home or your vacation getaway cottage, this stunning home is the perfect location to bring together family and friends.
You’ll enjoy every inch of the sprawling 1,989 square feet of heated floors and a 3-car garage to match. Equally striking for its façade is the 700 square feet garage that even offers a bonus bedroom and living space just above the said level.

Upload a photo and get instant before-and-after room designs.
No design experience needed — join 2.39 million+ happy users.
👉 Try the AI design tool now
Picking the best bedroom can be a challenge in this lovely home, as the 6 gorgeous bedrooms have each of their unique features.
Though ultimately, you’ll definitely want to dream away in the spacious master suite that has its own screened porch, walk-in closet, and ensuite full bathroom.
Continue to read on to know more about this remarkably designed property modeled from the comforts of the classic Mountain Cottage House.
Mountain Cottage House Floor Plan
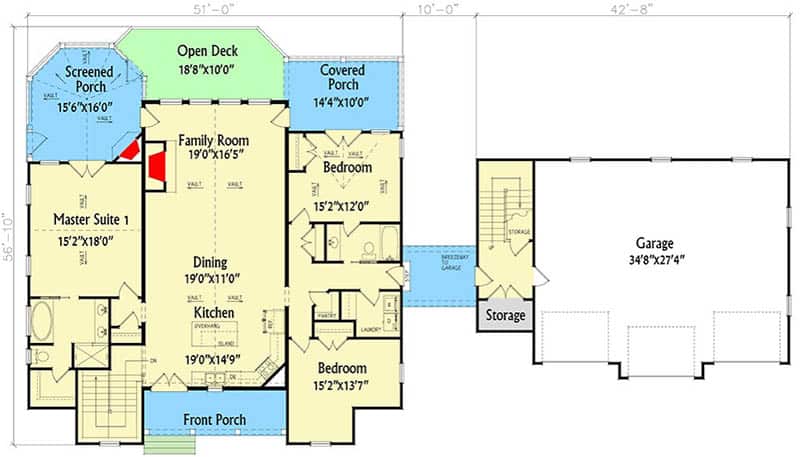
Boasting with a grand communal space, it’s the perfect setting where you can host unforgettable events with family and friends. While there’s an open deck just beyond your family room opens up to a party deck or a romantic escape for an alfresco dinner for two.
Its grandeur starts from the kitchen and continues towards the family room, it’s like having your own ballroom that opens to the breathtaking views of the outdoors.
But the best view comes from the kitchen counter where the ceiling-high windows are perfectly framed, just like the classic charm of the mountain cottage.
This Mountain Cottage House is also designed to provide privacy and utmost comfort, where the main floor houses three bedrooms each with its own unique feature.
Truly a dream bedroom, the large master suite is designed to impress with its own foyer that creates privacy and a transition space from the communal area. And beyond the foyer is the expansive bedroom area complete with an en suite bathroom and a spacious walk-in closet.
What’s more, you get a large porch, screened for privacy and cozy up with an outdoor fireplace of your own.
The two remaining bedrooms are not a shrug-off as well. With its accessibility to the entryway, the bedroom near the kitchen offers a flexible space that can be converted to a home office or playroom.
Meantime, the bedroom along the family room is another expansive private oasis where it opens to its own covered porch. The said quintessential bedrooms have their own built-in wardrobes and are accessible to a common full bathroom and a laundry area.
One of the many luxury features of this Mountain Cottage house is its 3-car garage. With more than 700 square footage, it presents possibilities with the spacious space.
Plus, an extra bedroom and living space complete with kitchen, den, and full toilet and bath just above the garage makes it a reasonable investment even more.
The 3-car garage offers a provision for a living space annex where you can finish the lower level and add a spacious 1,990 additional square feet of living space.
You do have an option to get a 2-car garage with house plan 92375MX and get a drive-under garage with house plan 92367MX. Eliminate the garage with house plans 92352MX (1,989 sq. ft.), 92386MX (2,068 sq. ft.), and 92362MX (2,850 sq. ft.).
Mountain Cottage House Floor Plan 2nd Floor
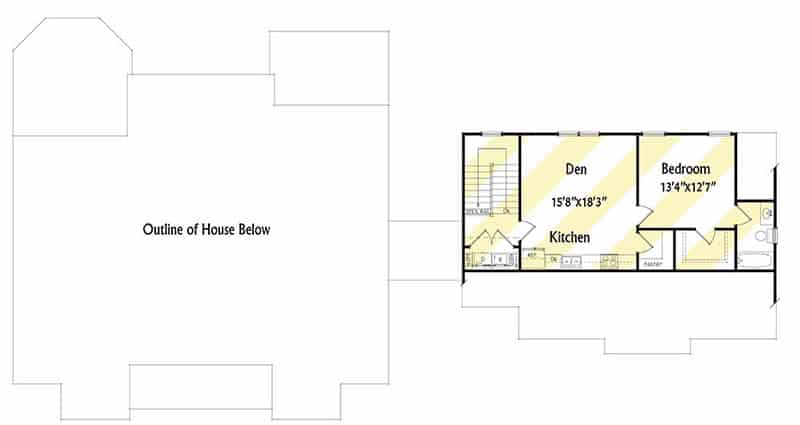
Mountain Cottage Home Plan Lower Level & Garage
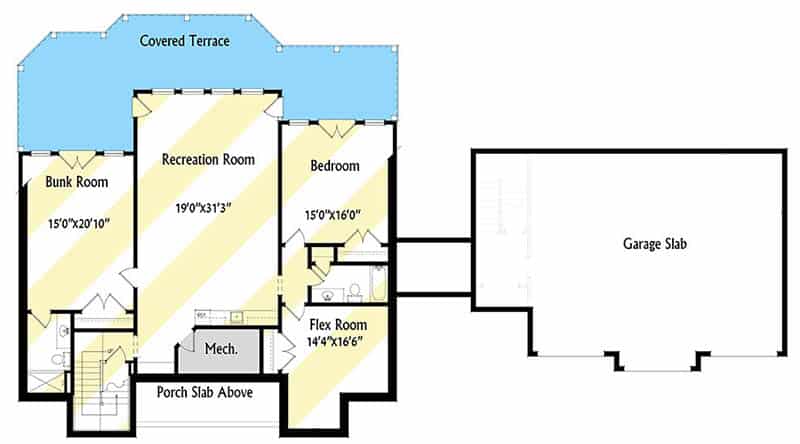
Mountain Style House Living Room
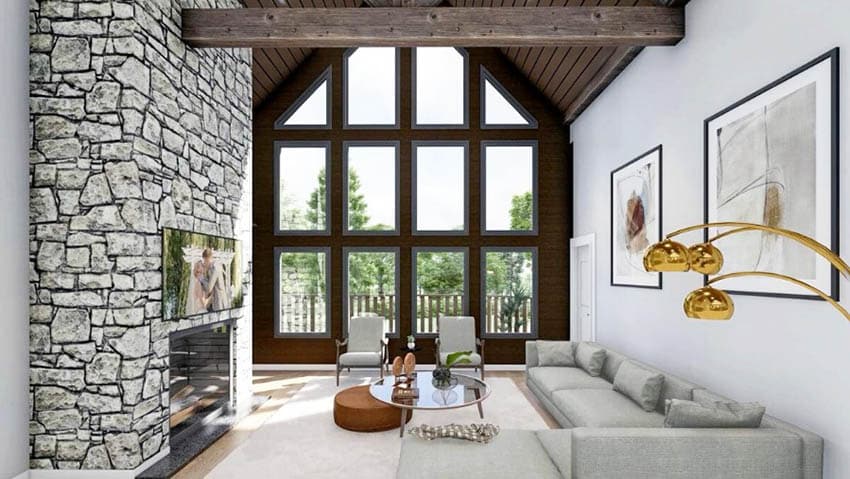
Combining the organic quality of natural materials and contemporary finesse, you’ll enjoy a texture-rich home giving that homey feel in the air.
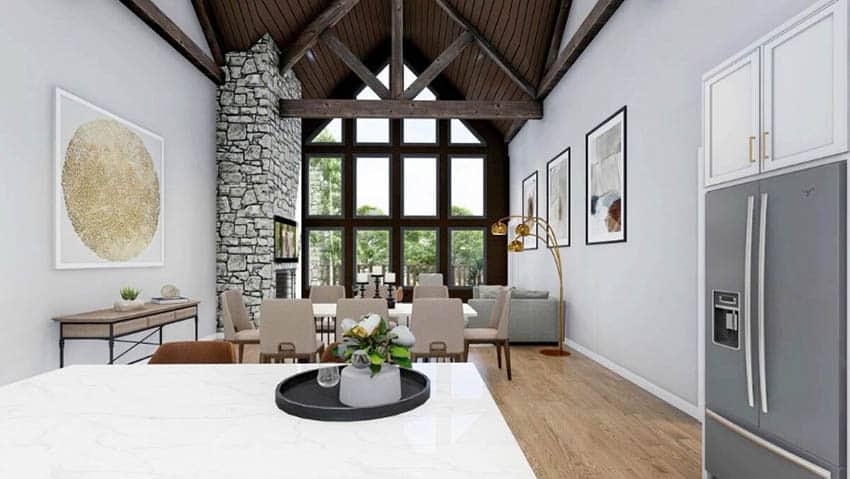
Part of the rustic charm of mountain cottages are the gorgeous timber rafters. Coupled with a stone-clad fireplace and it’s the perfect cozy setting for that Christmas holiday with the family.
Kitchen with High Vaulted Ceiling
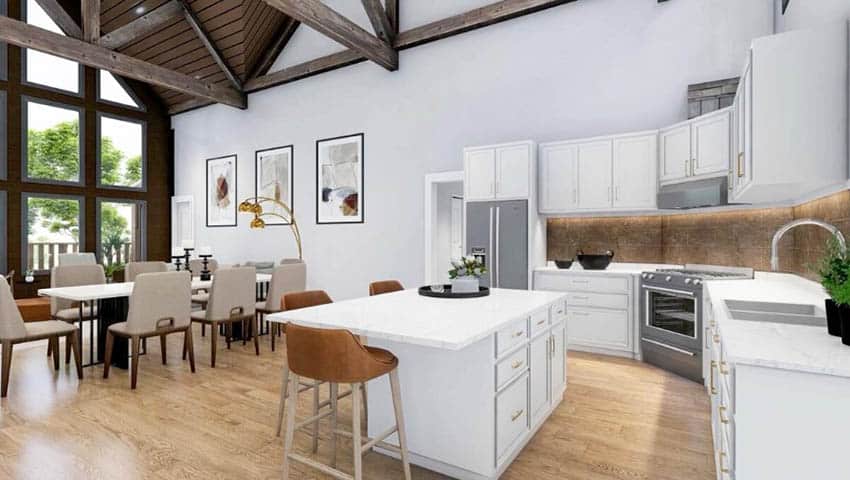
It’s hard not to notice those lovely wood floors that continuously warms up the space from the kitchen stretching out through the family room.
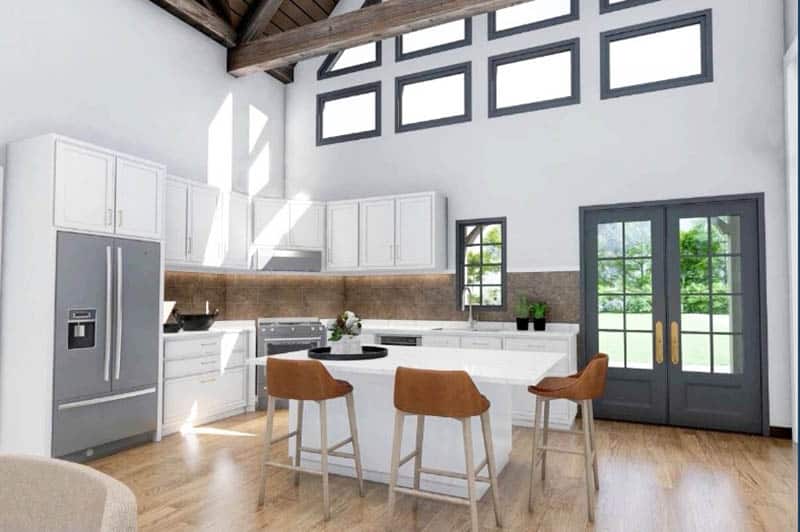
Master Bedroom Design
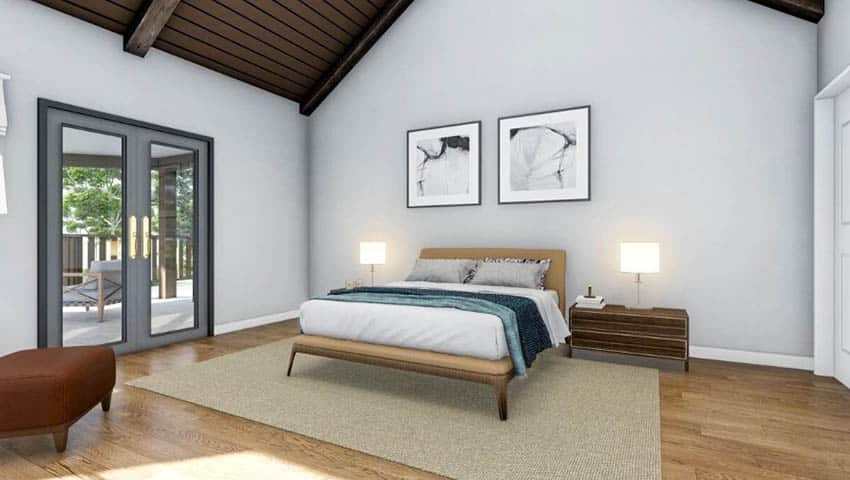
Like the vaulted ceiling and timber rafters, the rustic charm continues throughout the private spaces.
Master Bathroom Design Plan
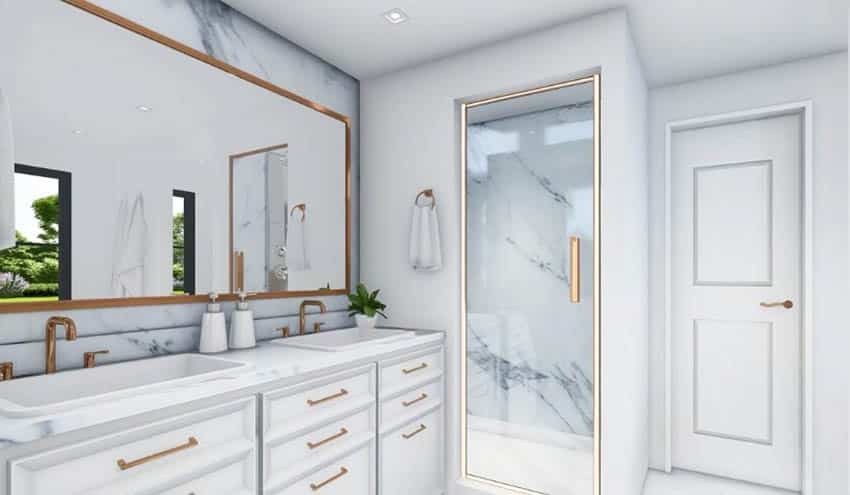
The master bedroom also showcases a lovely vanity and a step-in shower for a relaxing steam-like experience as you bath.
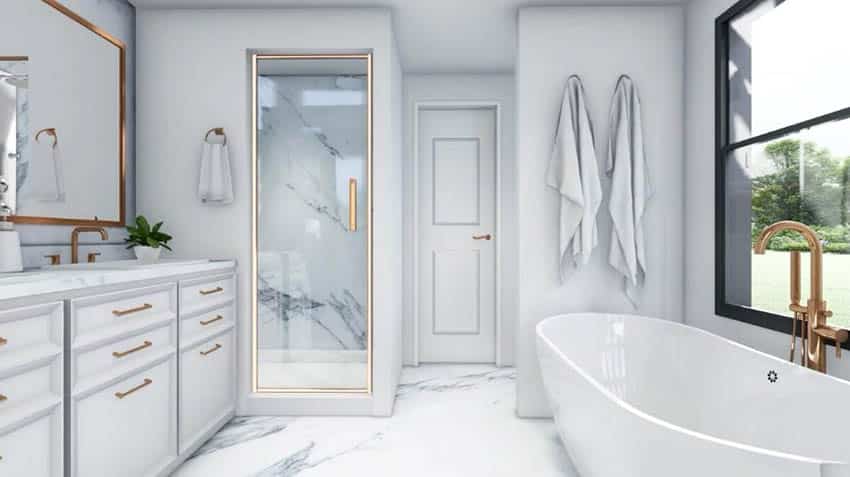
Front and Rear Elevation
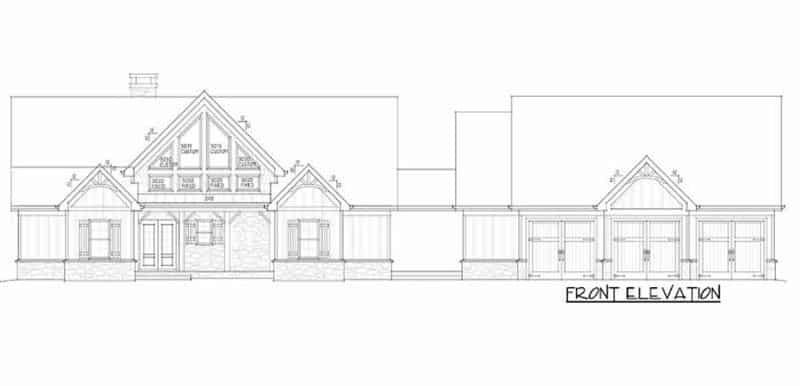
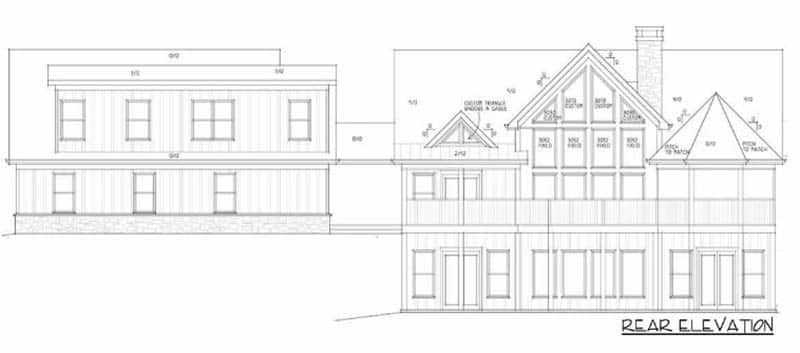
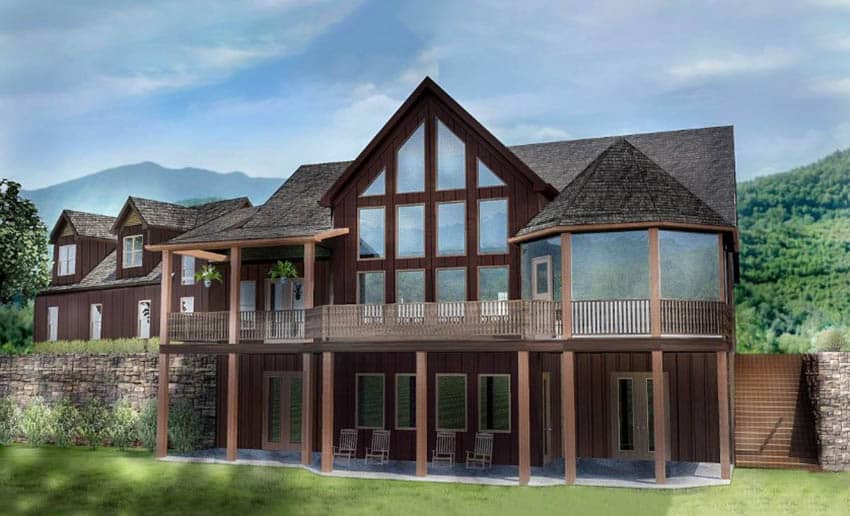
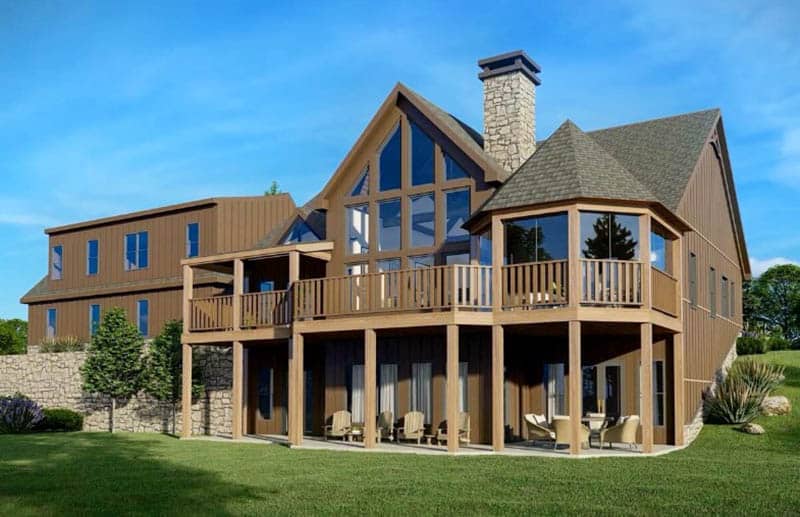
Even more impressive is the flexible spaces for family activities and expansive rooms that can be upgraded and transformed as your needs change in the coming years.

