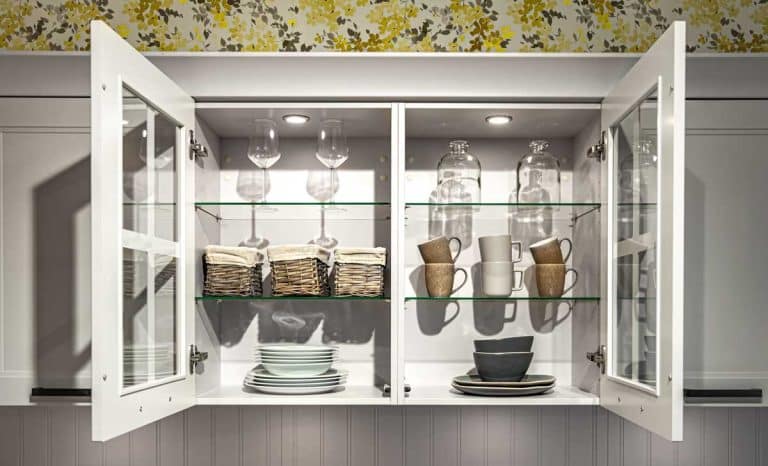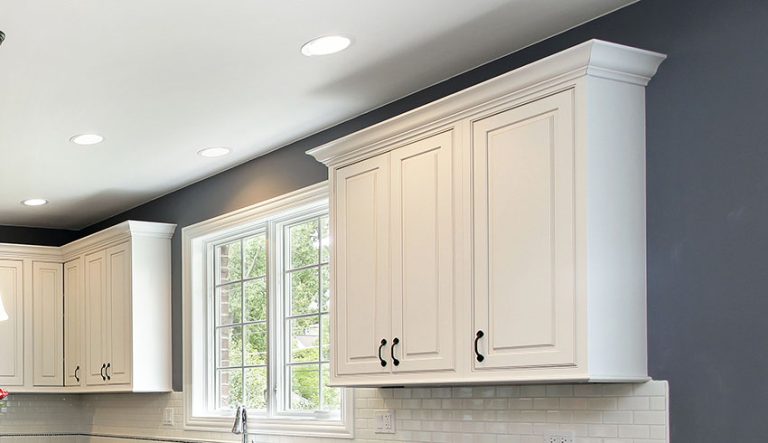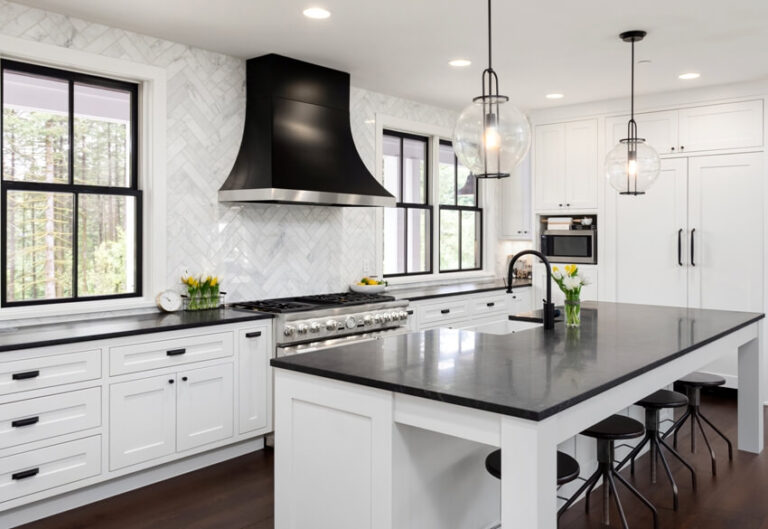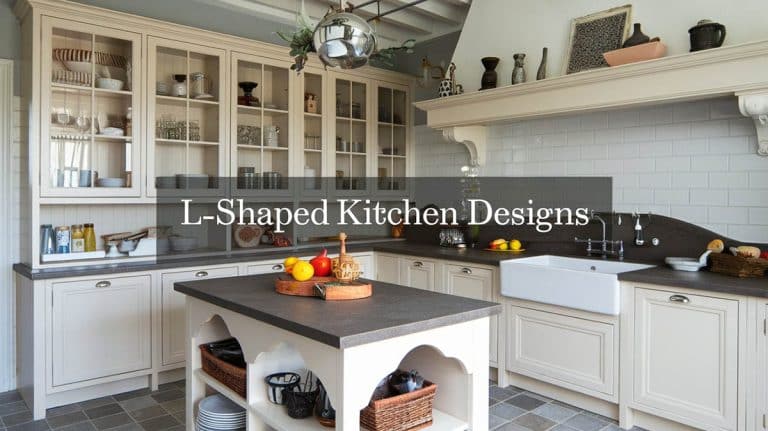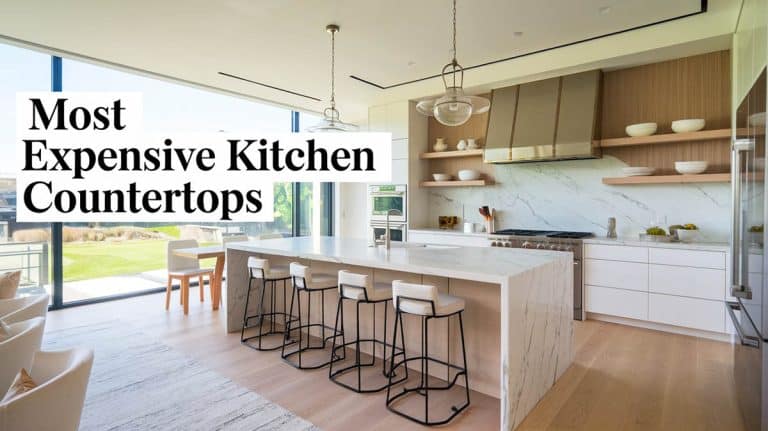Luxury Kitchen Island Designs (Pictures)
Welcome to our gallery of kitchen island designs. These designs feature a variety of different layouts and styles. You’ll find contemporary, country, transitional, and traditional kitchens. The islands offer an assortment of countertops, such as marble, jewel-tone granite, and natural wood butcher block. Adding an island is a great way to maximize your cooking area for maximum effectiveness. We hope these images give you plenty of ideas and inspiration for your own kitchen projects.
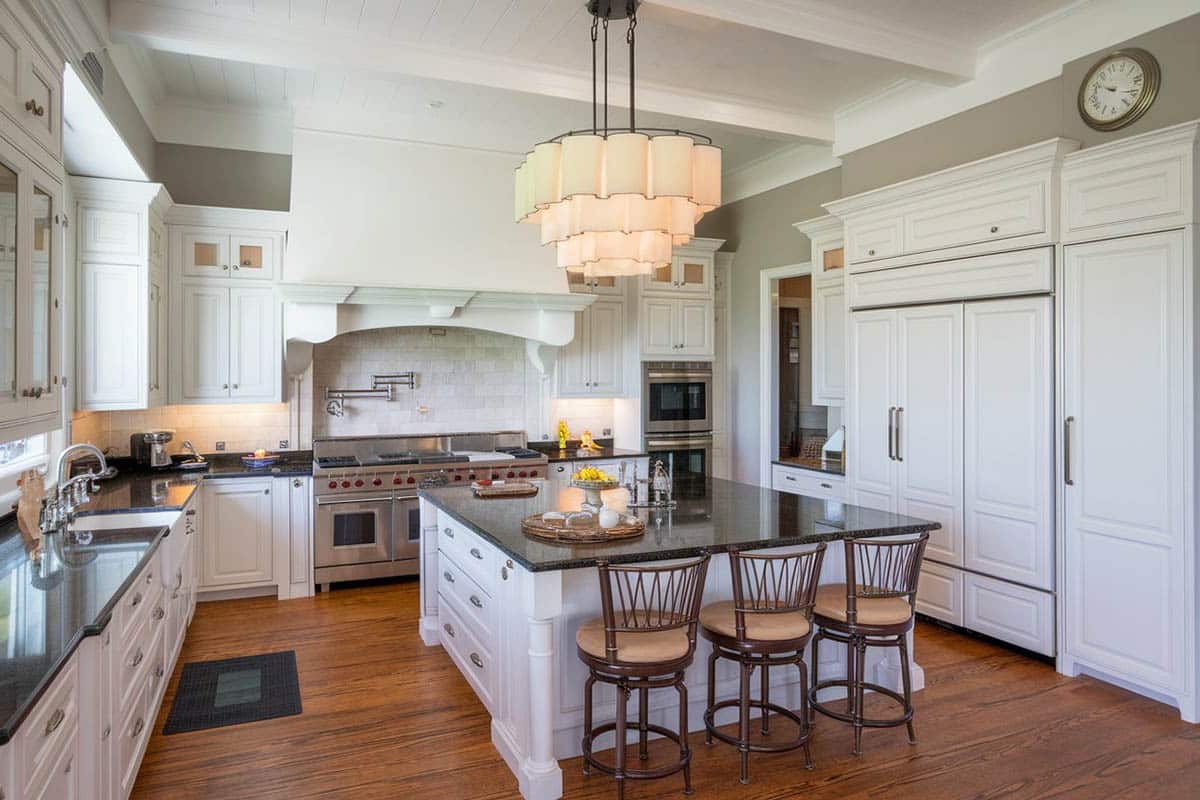
This open concept kitchen is an excellent elegant transitional style design. With light gray walls and clean white cabinets, it is able to combine the simplicity of modern design & the elegant flowing lines of traditional kitchen designs. In the middle of the kitchen is a large island, which is a good size and proportion for the available space. Just like the main cabinets, it has a traditional white base and is topped with a gorgeous Juparana granite countertop, adding a natural pattern to the space.
Luxury Kitchen Designs
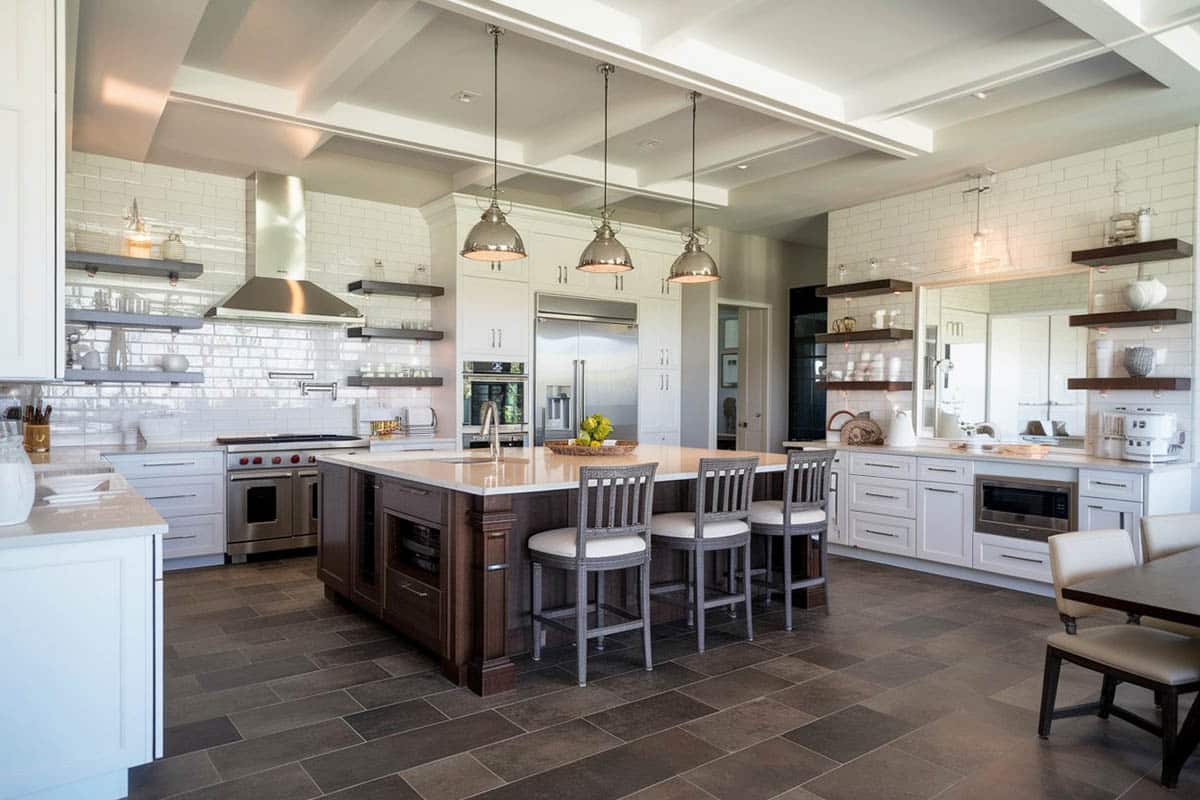
Transitional style kitchens often combine white and gray, with either the walls in white and cabinets in gray or vice versa. On the other hand, this kitchen goes for an all-gray color scheme, using the same shade of light gray for both the walls and kitchen cabinets. It, however, uses a darker shade of laminate for its cabinet base, using dark mahogany instead of light gray, making it stand out from the rest of the kitchen. Stainless steel countertops are functional and stylish. It also has three Bertoia bar stools, maximizing the use of the large island for both the preparation area and dining.

Upload a photo and get instant before-and-after room designs.
No design experience needed — join 2.39 million+ happy users.
👉 Try the AI design tool now
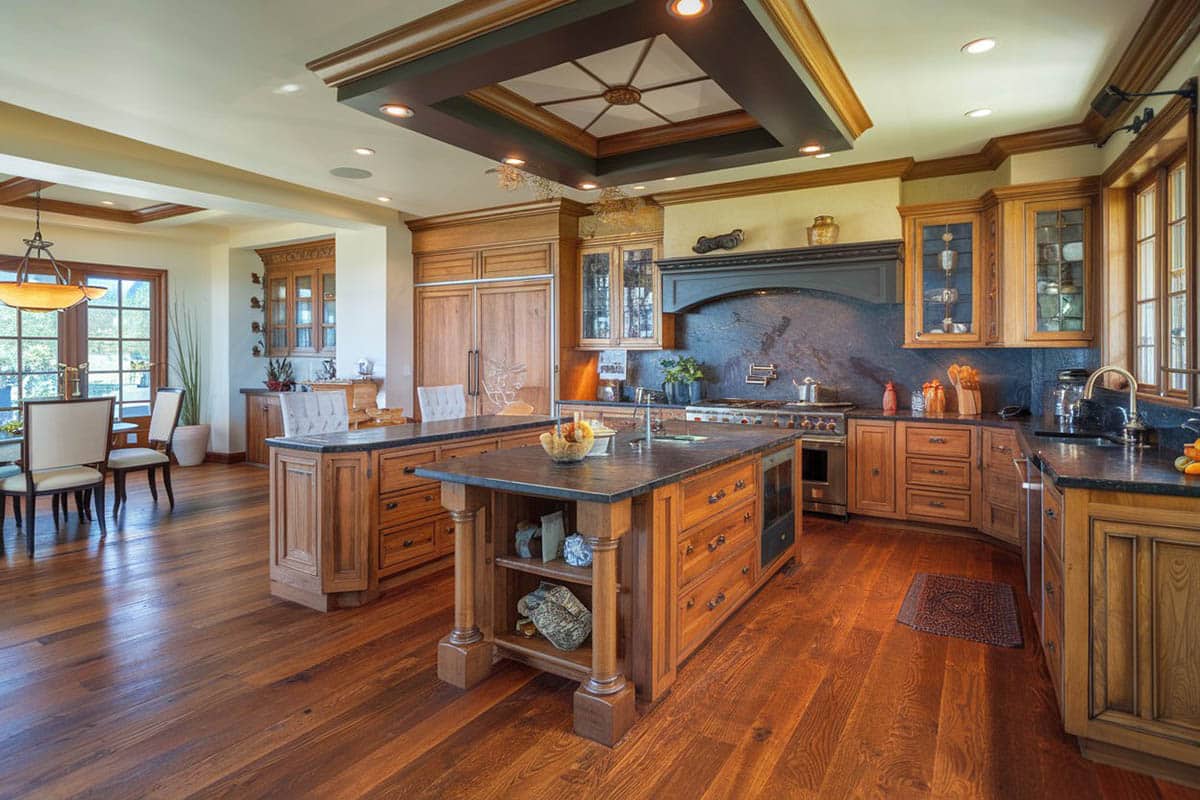
Going for a darker color scheme, this kitchen gives a strong and bold vibe. The cabinets are all in a natural mahogany finish and topped with black and red Indian Dakota granite. The color matches well with the cabinet finish and even complements the finish of the drop ceiling at the center of the kitchen. The island is rectangular and has the same finish as the main cabinets but uses a more dominantly red Indian Dakota granite counter.
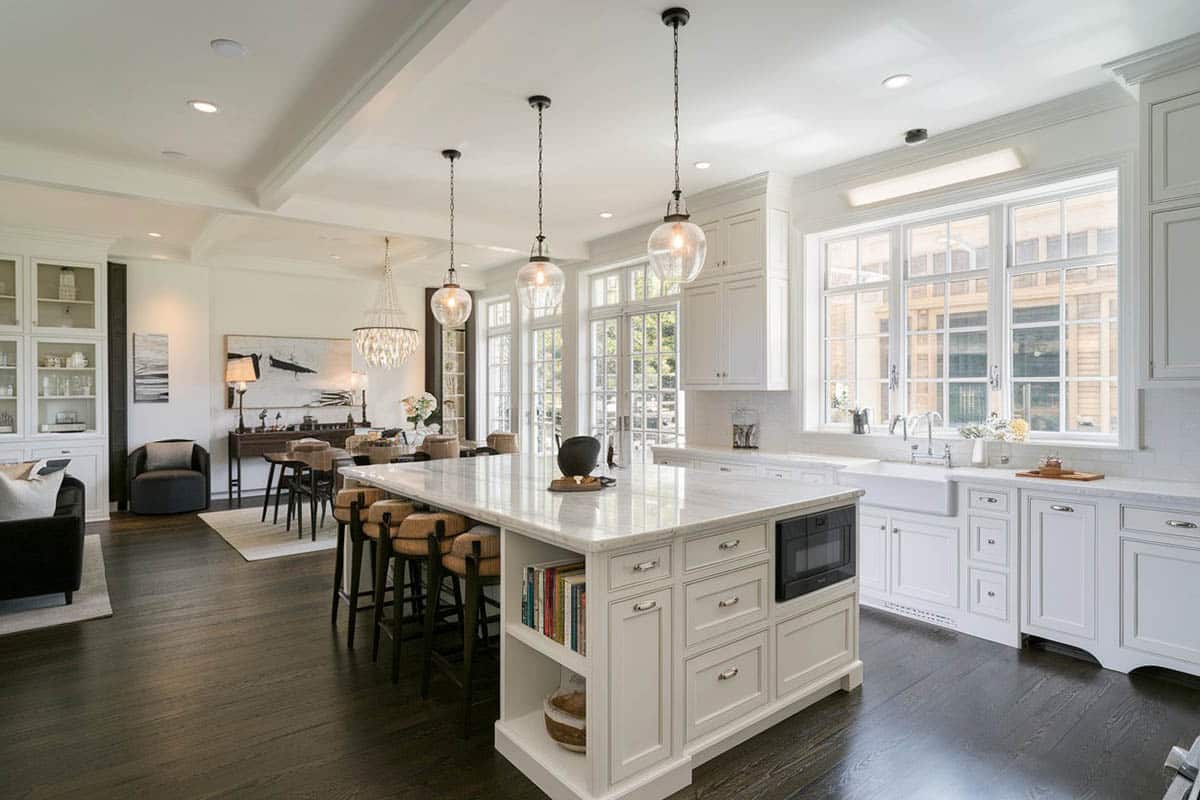
The all-white color scheme of this kitchen makes it look elegant and timeless, especially as the floors in the space are of dark mahogany, making the white surface really stand out. The rectangular island is long and narrow, with a white countertop and lots of storage space. It also accommodates three bar stools, which are in a dark ebony finish, making a stark contrast against the white island.
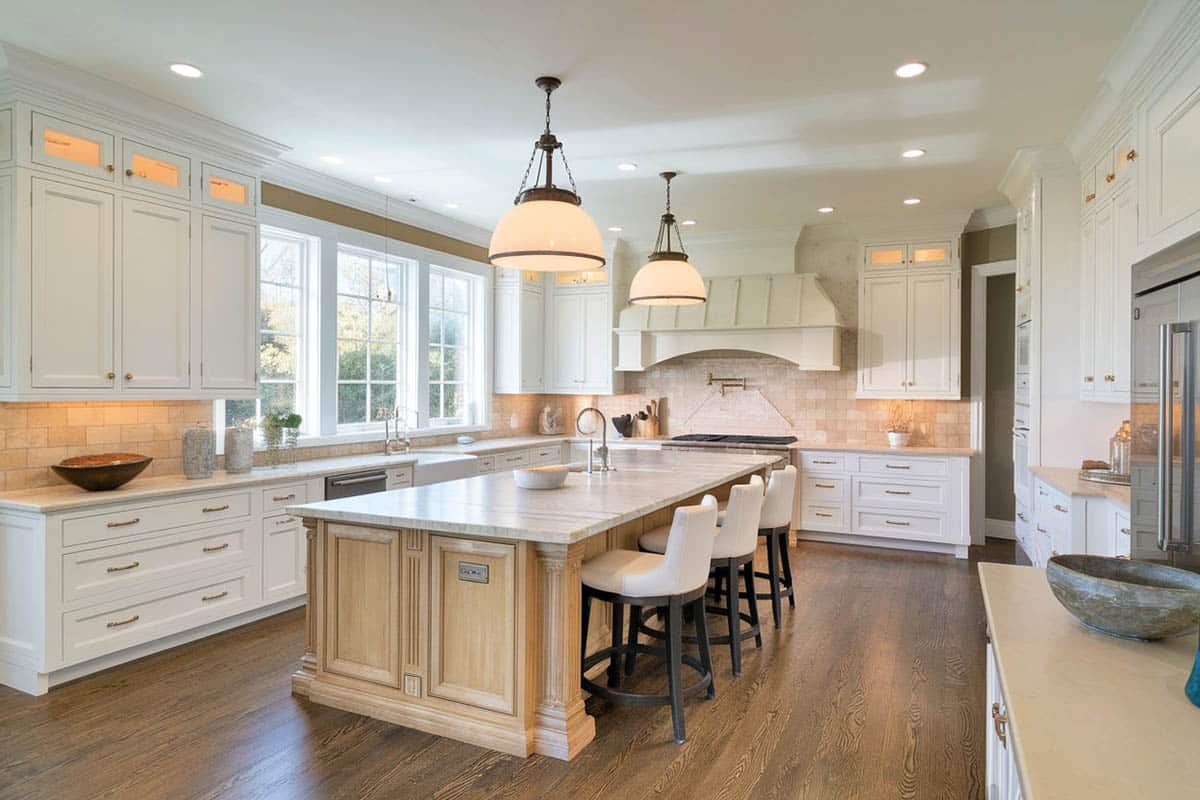
Transitional-style kitchens usually use grays and whites, and this example shows us a transitional-style kitchen that follows the typical formula for such styles. It has white main cabinets with marble countertops, and to add a bit of warmth, it has cream subway tiles for the backsplash. The island has a narrow and long kitchen island with seating, a gray base, and a marble countertop. The island mostly functions as an additional preparation area with a bar counter.
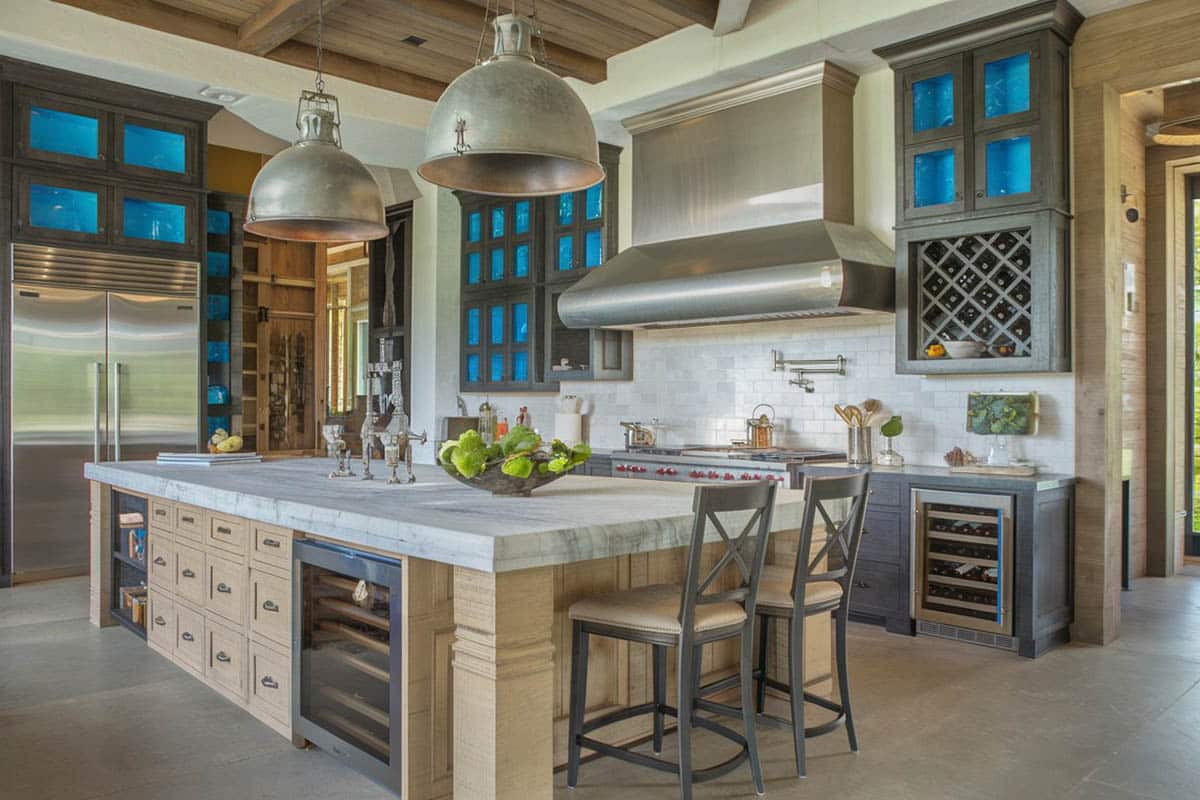
This space is a combination of modern industrial and classic rustic furniture pieces. Antiqued concrete floors and exposed wooden trusses set a somber and rustic feel to the space, while the grungy textures of wood and tiles in the kitchen show its industrial design inspiration. You will see a massive island with a gorgeous slab of white quartz. It uses finished wood as accents on its base and finishes the main base with light ash, with cabinetry making it resemble aged metal or even concrete. You will also see classic upholstered dining chairs with beige upholstery.

