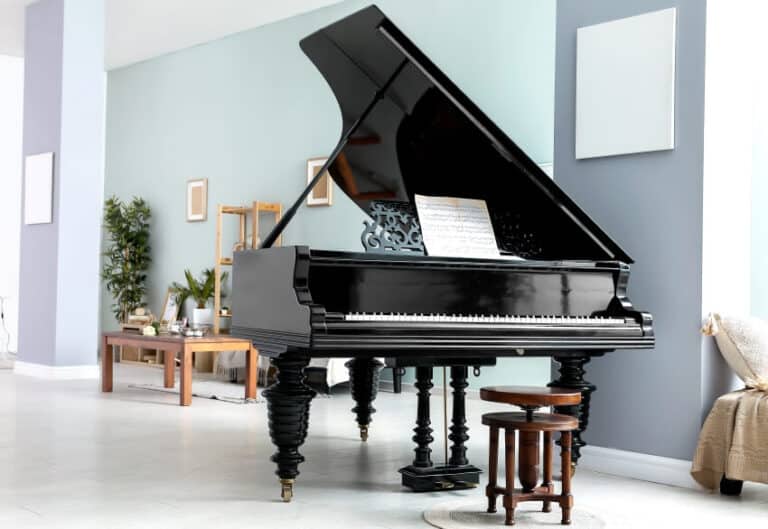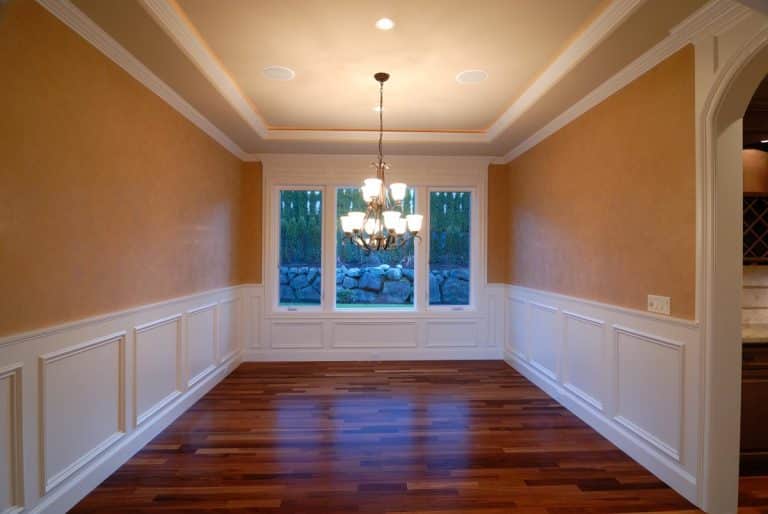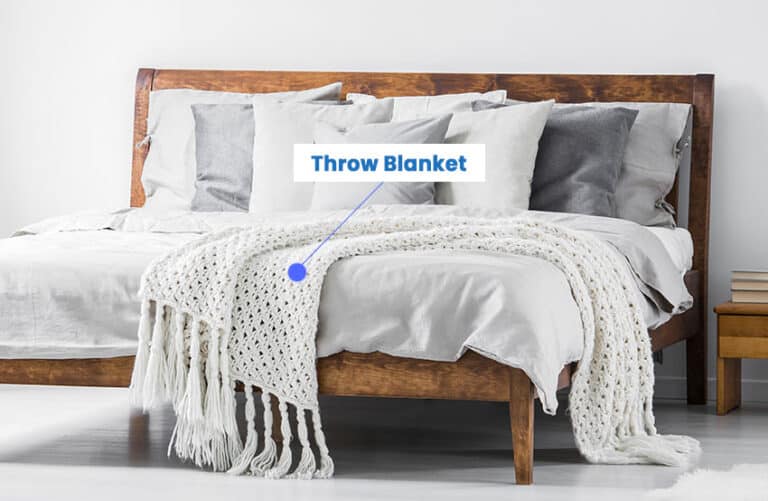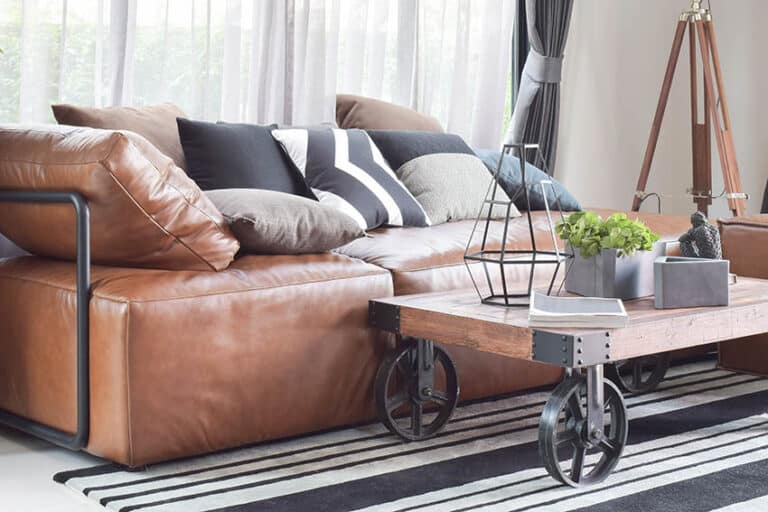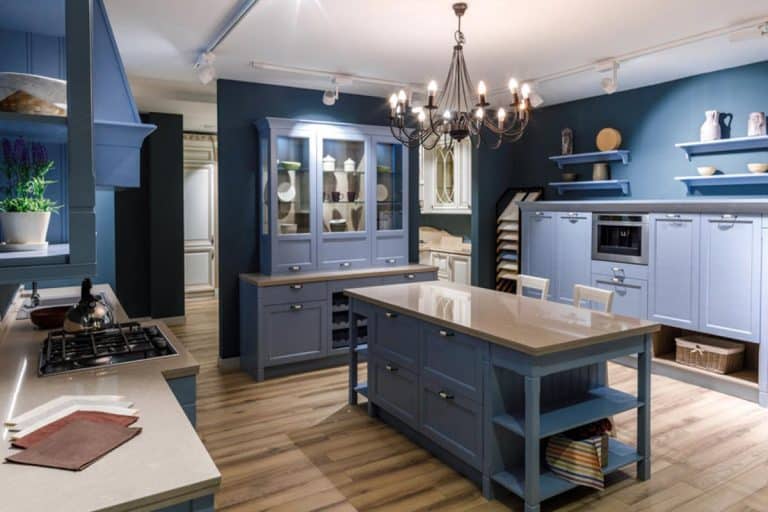How To Measure A Room for Furniture
Find out how to measure a room for furniture, including the different considerations, the steps to follow, and how to know if the furnishings will fit.
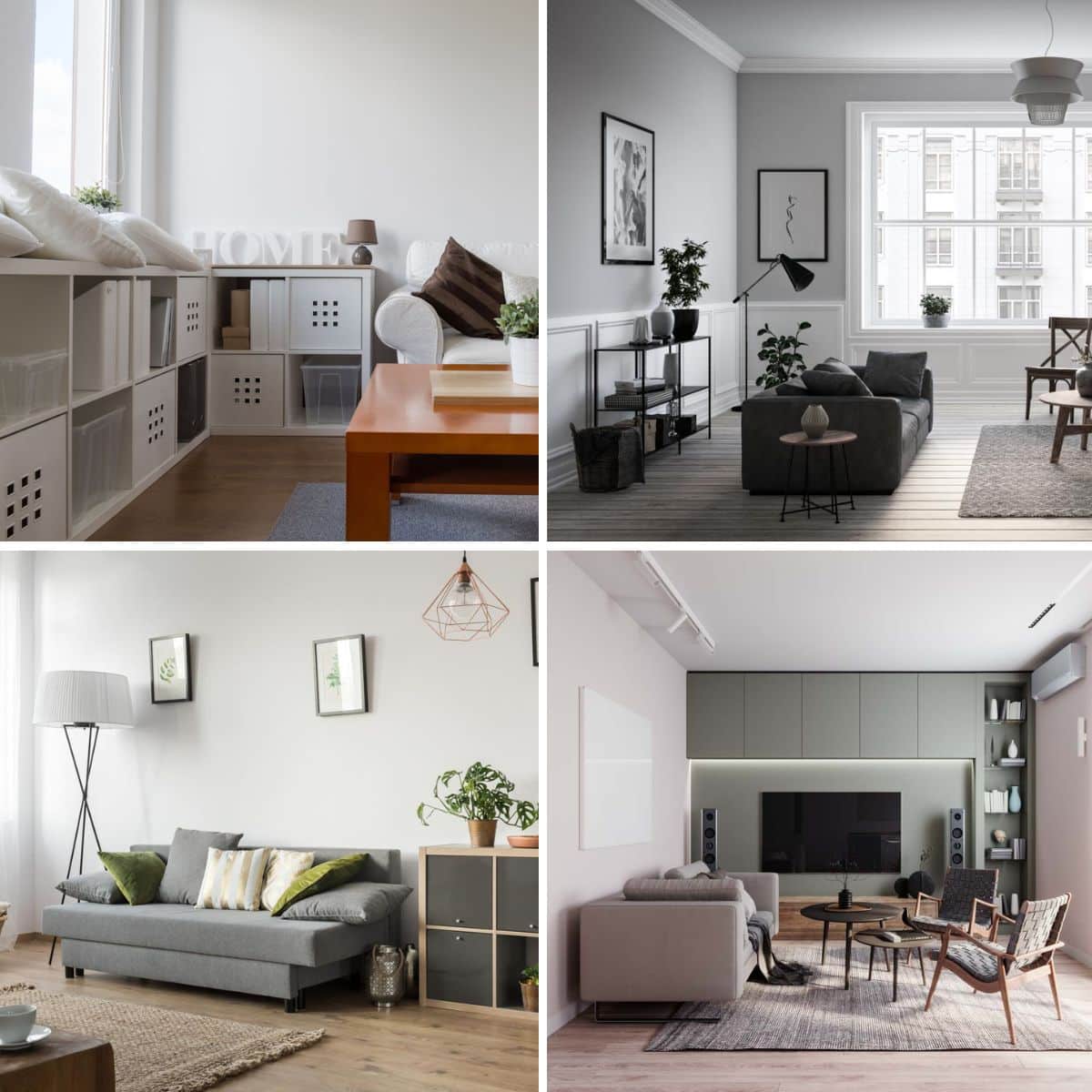
Furnishing a room is a step further to personalize one’s space and make it truly livable, and knowing how much square footage will determine how many pieces of furniture and how much you need. So, how do you measure a room for furniture? The following is a guide on measuring a room in preparation for furnishing properly.

Upload a photo and get instant before-and-after room designs.
No design experience needed — join 2.39 million+ happy users.
👉 Try the AI design tool now
Steps for Measuring a Room
Here are the quick steps for measuring a floor plan:
- Wall Lengths: Measure the length of each wall
- Door & Window Widths: Get the measurements of all of the doors and windows.
- Space Between Windows & Walls: Measure the span from windows to adjacent walls.
- Ceiling Height: Record the room’s height.
- Layout and Walkways: Consider the potential furniture floor plan placement.
Download our Printable PDF checklist about how to measure a room for furniture here.
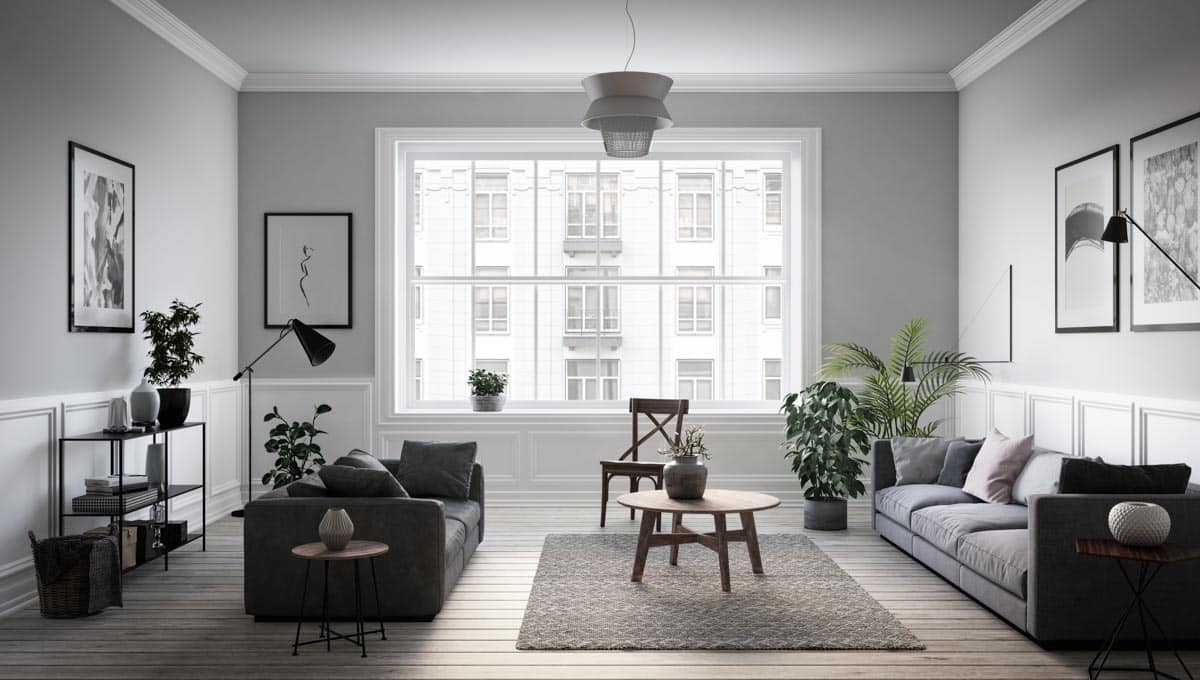
• When measuring a room, get a measuring tape (it’s best to have the longest size of a tape measure, especially for a large rooms, to avoid intervals when measuring), a piece of paper, a pencil or pen, and a construction marker.
Another option is to use a laser meter, as it is convenient for measuring lengths and angles, especially heights.
• Before doing any measurements, sketch the room on paper. It is recommended to draw a top view and a perspective view of the room’s layout. The rough sketch indicating the location of windows, doors, built-in types of closets, and other architectural features helps visualization better.
Another alternative is to take a picture of the space in perspective and print it in grayscale or monochromatic. The sketch or printout will serve as where to jot down the measurements and the top view. If there are built-ins or architectural features, such as a fireplace, have a separate sketch for the height. Also, indicate these features on the plan or top view.
• When sketching, it is best to use graph paper to scale down the floor plan and assign a certain length per square of the graphing paper. For instance, 5 squares would represent 1 meter, so the scale of your drawing would be 5 squares = 1 meter. Be sure to have enough inner space to place the location of the furnishings.
• First, measure the total length and width of the room, starting at the farthest corner and extending to a straight line opposite a corner. If a built-in or architectural feature blocks the way, measure that length and proceed to measure the length of that object blocking the way, then continue measuring the rest of the length or width.
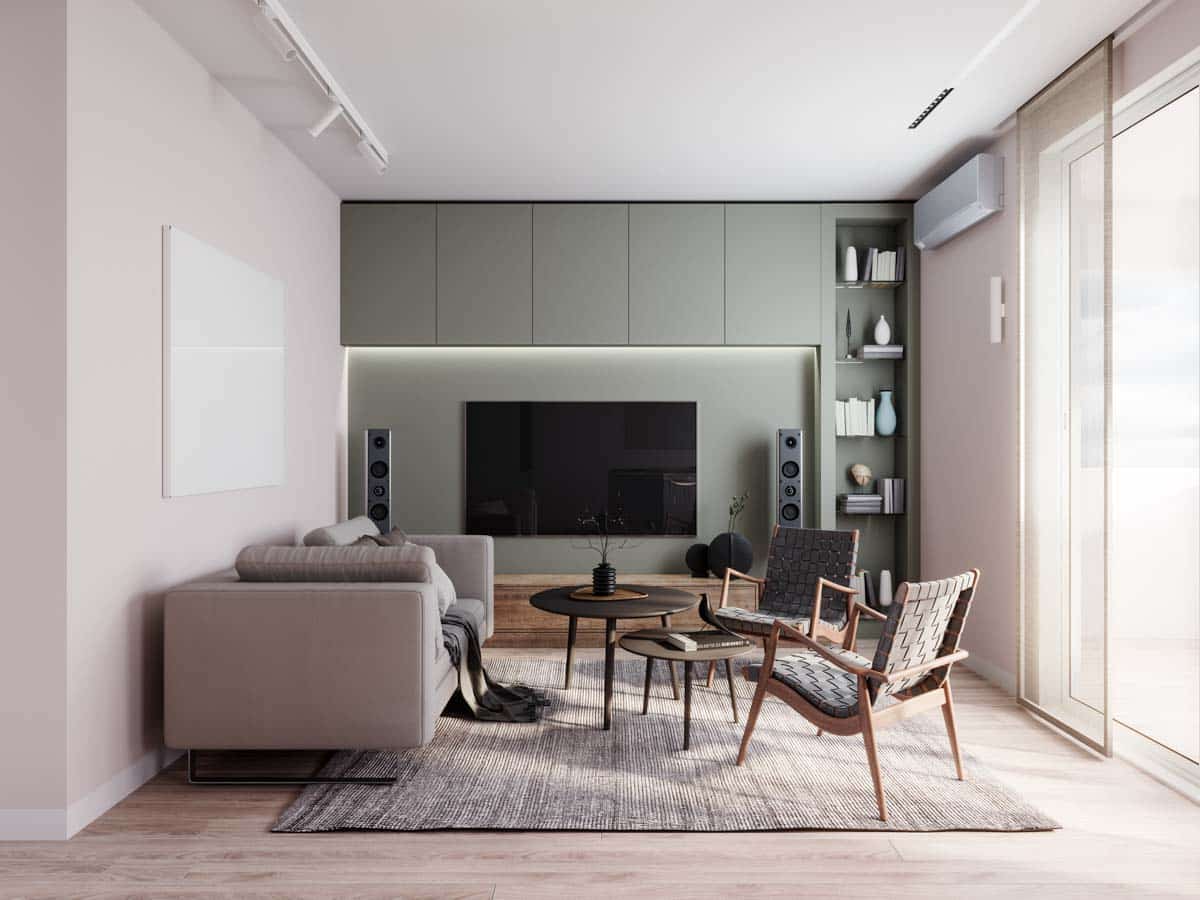
• Next, measure the height of the room. A sketch of a sectional view of the layout is needed, especially for slanting or irregular ceiling heights. A sectional view is like viewing the room cut vertically, lengthwise, or on its Y-axis.
• Measure the width and length of doors, windows, and other built-ins present.
• After taking the measurements, have a xeroxed copy of the measurements. It is also better to have an electronic copy of the measurements for future reference or when another copy is needed to be printed.
• After making a copy of the sketch or photo with measurements, draw the locations of the furniture. If still figuring out the size just draw an estimated shape and size of the pieces. Use a pencil for easier corrections or multi-colored pens so it’s easier to understand the furnishings from the sketch.
A bubble diagram can also help one visualize the space. Use oblong-shaped forms to represent furniture locations, and adjust the oblong size to indicate the size.
• Take the furniture measurements and record them on a separate sheet of paper. If existing furnishings are ready to be used, measure them. Draw the furniture profile and use these measurements on the measured room, indicating the preferred location.
When purchasing new furniture, suppliers will usually have existing brochures or online descriptions specifying measurements of their products. Use these measurements when drawing the location of them.
• When assigning placement, the 60 to 40 ratio of furniture to space is useful so as not to overcrowd the space. Accessories and comfort should also be in mind when furnishing. Make some adjustments if needed to calculate and accommodate the necessary items in the space.
Considerations For Measuring Furniture for a Room
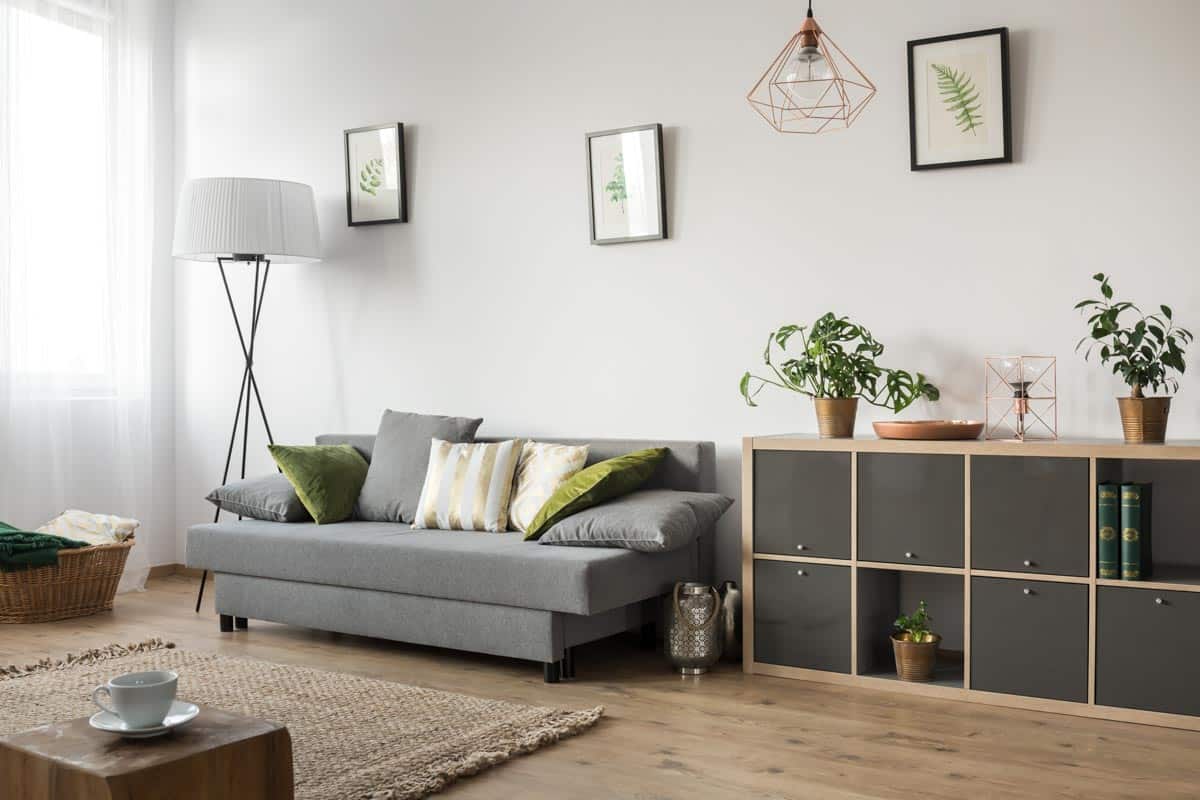
The following are factors to keep in mind when furnishing a room:
Purpose of the Room to be Furnished: Defining the room’s purpose determines which furniture pieces to include and the layout.
The room’s shape usually lends itself to predict how the area will be set-up and what function it will serve. – Move Your House: Plan It, Organize it & Decorate it, Sandee Payne
Know the Shape of your Room: Often overlooked, the shape of a room influences a lot of factors and eventually affects which furniture pieces to choose. Moreover, the room’s shape is a major factor in the proportional relation between the furnishings and layout.
Amount of Windows: The available natural light and ventilation coming through the area is important to the well-being of its occupants. The location and position of windows should also be considered. Furnishings should not be blocking the natural flow of air and light.
Access Routes: The traffic flow should be safe and straightforward and allow storage and work areas to be accessible.
Utility Outlets: The locations of convenience outlets should not be blocked and can be easily reached.
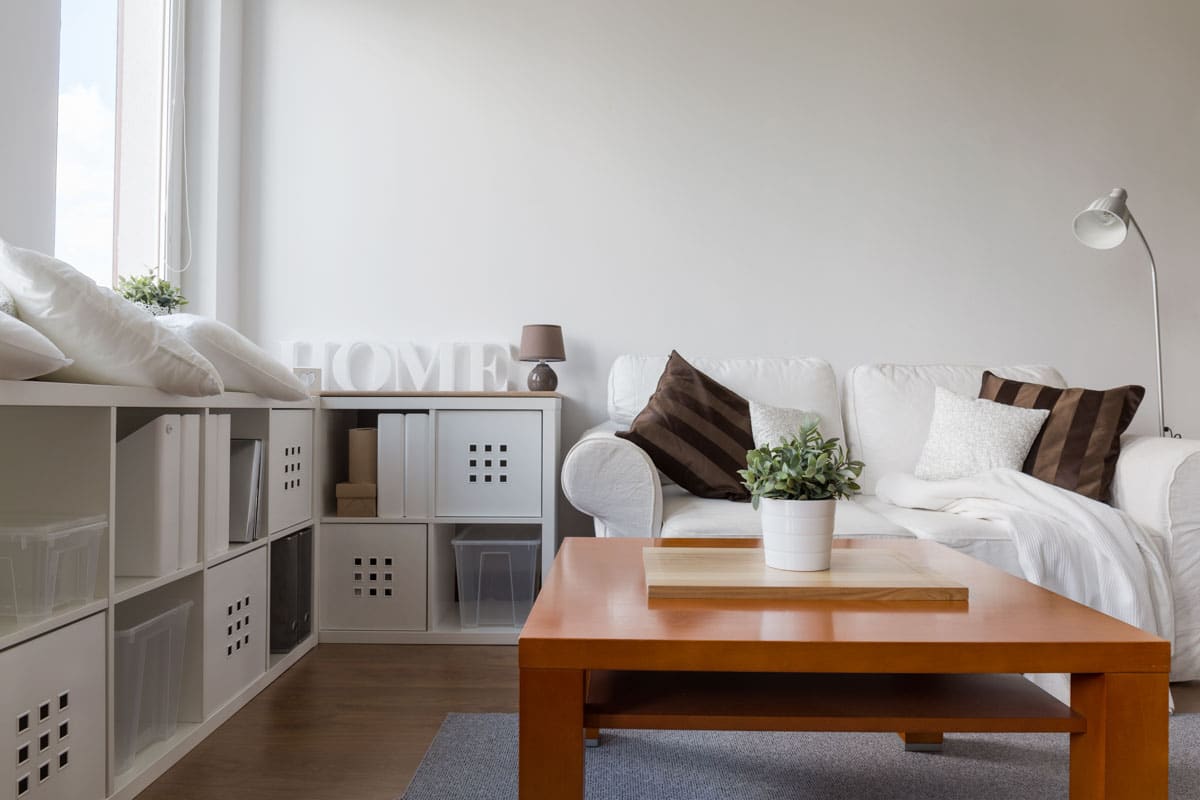
Number of Occupants: The number of users in the room will determine the size and amount of furniture to be purchased.
Consider the Rule of Thumb 60:40: A good rule of thumb is to have furniture occupy 60% of the room, and the rest is open space and traffic areas.
Define your Style: Minimalist and contemporary-styled homes usually take up less space due to the shapes and number of pieces of furniture needed. More elaborate pieces will usually occupy more space in the different types of rooms in a house due to the embellishments and size.
What should you measure in your home?
• Length and Width of the Room – Square Footage
• Height of the Area
• Existing Doors and Entryways
• Hallways and Stairs
• Built-ins such as Closets or Storage
How Do I Know If The Furniture Will Fit In My Room?
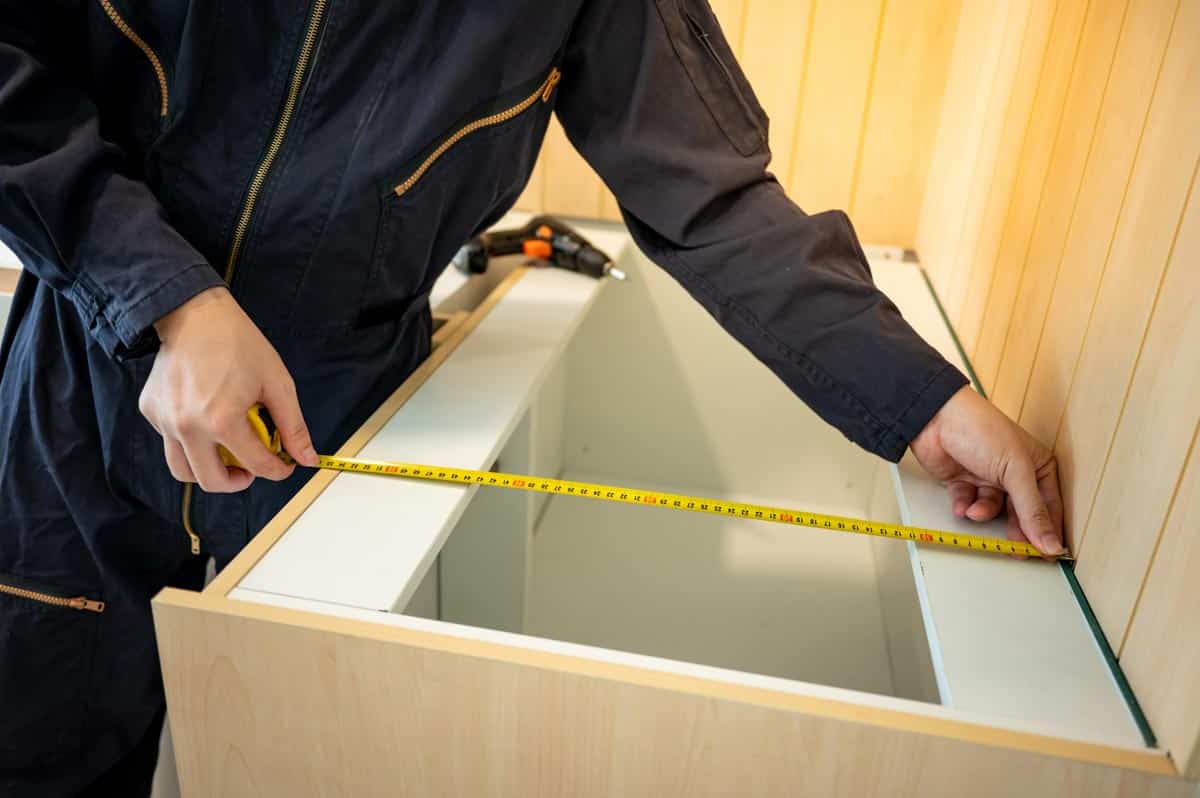
Measuring the square footage of the room and the planned furniture pieces and assigning them to the space is the only way to ensure the furniture pieces will fit inside.
For a complex project, there are online room planners available that can be utilized to create a 3D room model. This way, it is easier to visualize all dimensions and determine if it fits one preference.
Measuring Furniture Tips:
• Use the wall length measurements to determine the size of the items that can fit along each wall. Watch that nothing blocks doors or windows, including their opening and closing.
• Allow 3 feet of space around each piece of furniture from other pieces, especially in a living room. Layer their height if there’s limited space. Use the total dimensions to plan a clear and comfortable walkway around the furnishings.
• Make sure you have enough door width and height to fit through furniture when bringing it into the room. An alternative would be a window egress, but consider how items would be brought from a second floor or on a higher level.
See more related content in our article about how to measure a sofa on this page.

