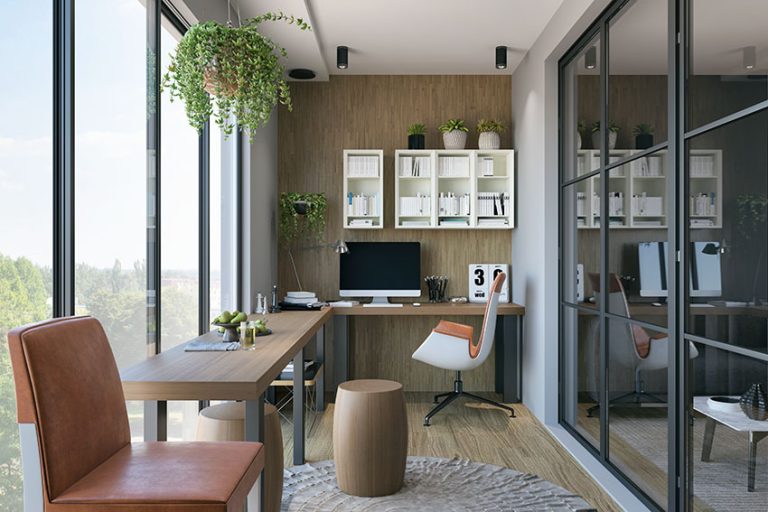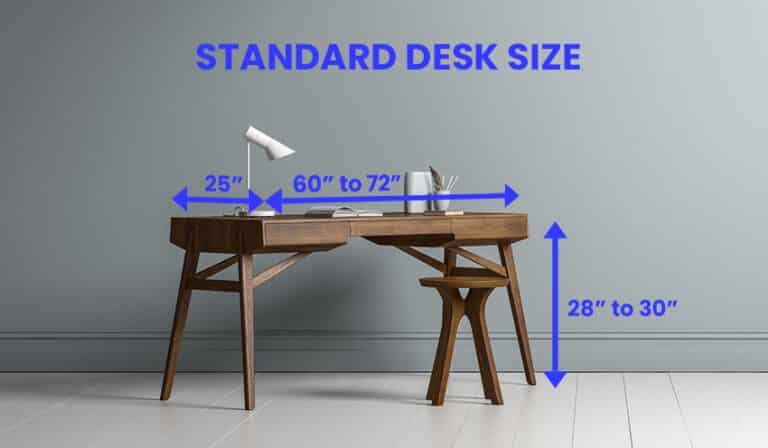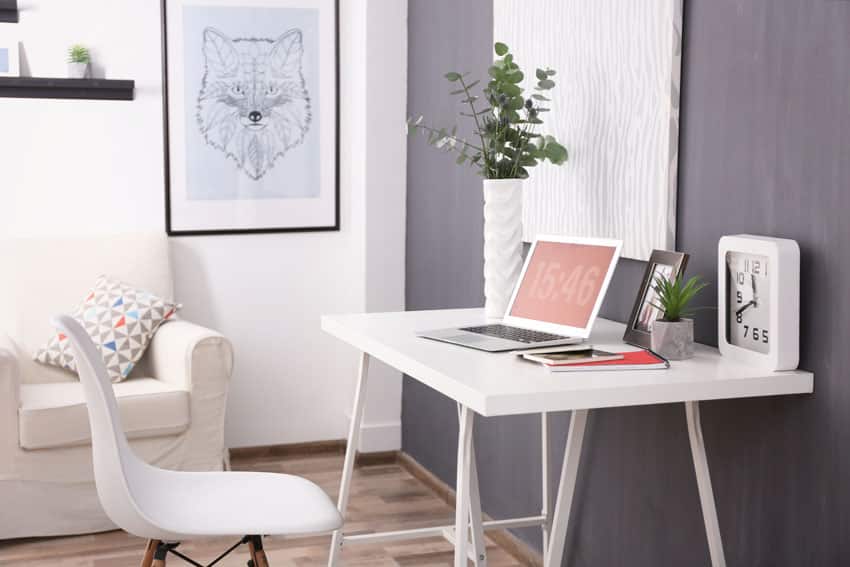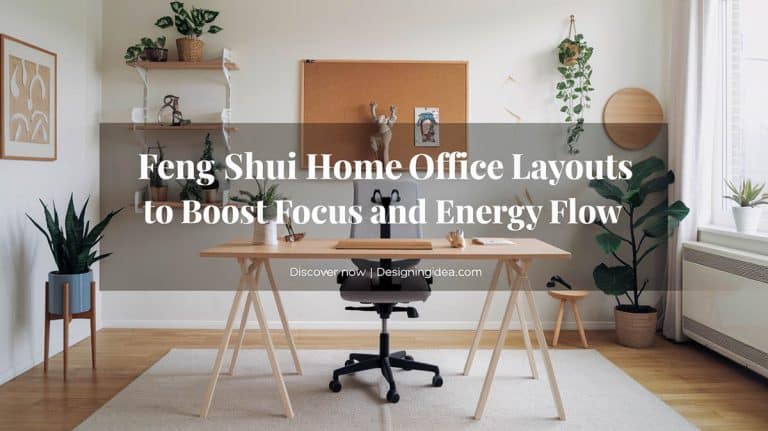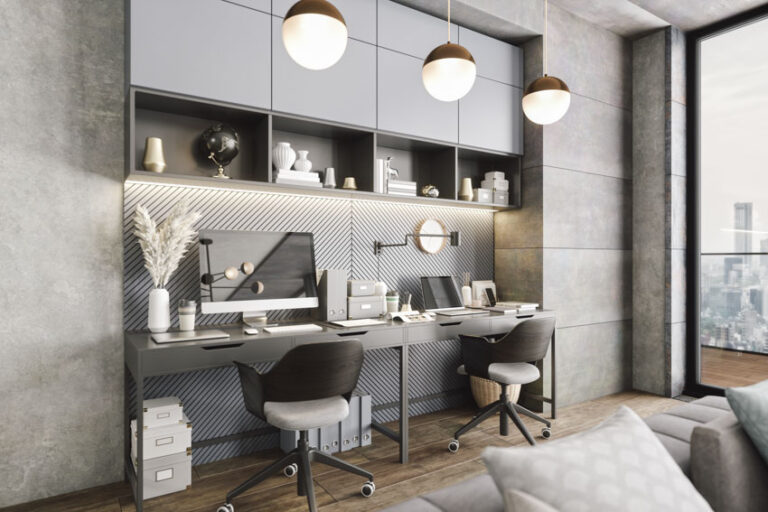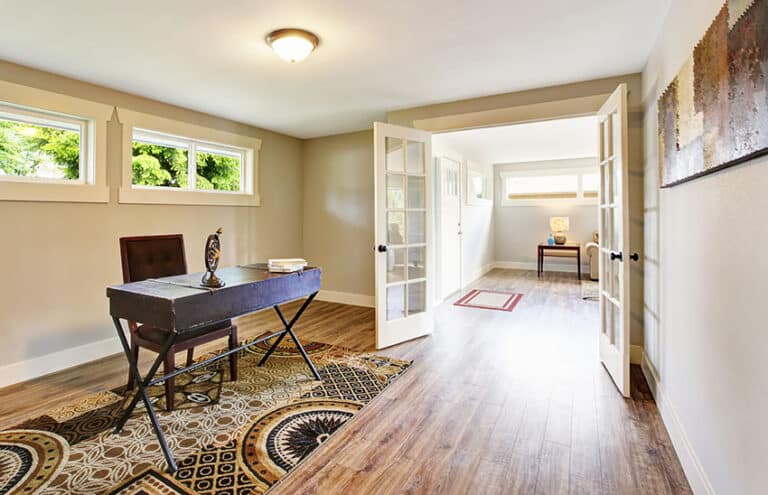Free Online Home Office Layout Planner to Rearrange Your Room
Dreaming up your perfect home office but not sure where to start? Imagine the possibilities with our new free online home office layout planner! This easy-to-use tool makes it fun and easy to visualize that ideal workspace you’ve been envisioning. It’s like having a home makeover at your fingertips. Start from scratch or rearrange your existing furniture setup – with a few clicks, you can add stylish furniture pieces, resize them, rotate them, and move them around to see how things look.
- Right click to remove items
- Left click to drag and drop items
- + or – to increase or decrease the size of elements
- Rotate icon to spin the element
- (This works best on desktop, as mobile shows limited functionality)
How to Use the Home Office Planner For Your Room Layout
Welcome, so, you want to design your dream workspace from the comfort of your home? Well, you’ve come to the right place. This easy home office layout planner is like your personal interior decorator, minus the hourly fees.
Let me take you on a whirlwind tour of all the bells and whistles. When you first log in, you’ll see the magic Dashboard up top. This lets you add desks, chairs, plants – you name it – with just a few clicks. Underneath is where you pick your room’s dimensions. Go crazy big or teeny tiny, then click ‘Update’ so your new custom room appears.

Upload a photo and get instant before-and-after room designs.
No design experience needed — join 2.39 million+ happy users.
👉 Try the AI design tool now
Now comes the fun part. See that big empty square in the middle? That’s your canvas! Drag and drop chairs, lamps, everything from the Dashboard here. Arrange a floor lamp near your desk chair or a vase in the corner by the window. Everything has handy + and – buttons, so make a massive gallery wall or shrink that sculpture so it fits just right on the shelf.
Trying twin desk configurations and can’t decide? Save them both then come back with fresh eyes. I won’t judge if you have 27 versions saved – hey, it took time to find that feng shui flow!
A few tips to get started:
Conceptualize the purpose before choosing furniture. What will you use this space for – reading? Painting? Best to decide upfront before falling in love with a tufted fainting couch when you really need an adjustable standing desk.
Start structural with big items like bookshelves and workstations, then decorate. No use placing that golden geode paperweight if you end up moving the desk!
Mind functionality and flow. Situate your desk near natural light and make sure chairs and doors have enough space around them.
Test, test, test! Saving different layouts helps you determine what works best.
Consider ergonomic comfort. Desks and chairs should be the right height for all-day use. Frequently used items should be within arm’s reach.
Leave breathing room. Avoid overcrowding for a comfortable, livable vibe.
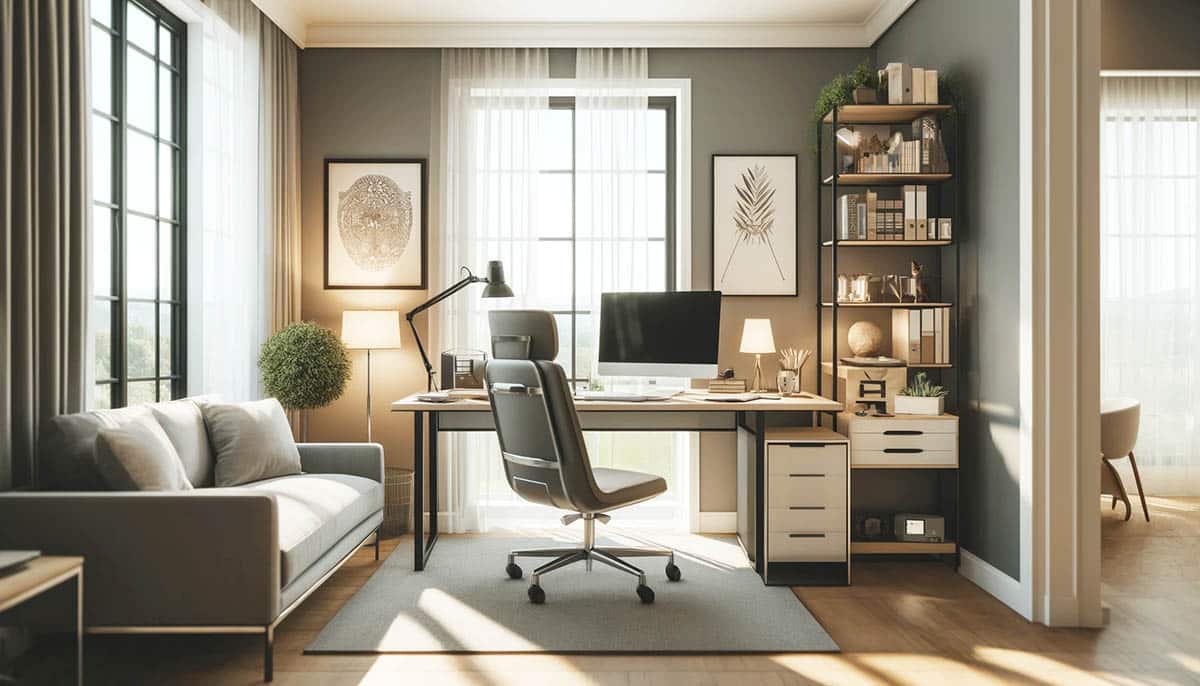
Tips For Setting Up Your Office floor Plan
Creating an inspiring yet practical home office space can seem daunting, but it doesn’t have to be stressful. The key is finding the right layout and storage solutions that enable you to comfortably tackle all your job demands.
When deciding where to place your desk, think about which spot gets the best natural light. Having a window nearby with a view of nature can give your mood and productivity levels a boost. Just be sure to position the desk with the window on the side so glare doesn’t shine right on your computer screen.
You’ll also want to pay attention to ergonomics – having the right chair and desk height for your body is crucial for avoiding back issues or neck strain over time. Make small adjustments until you find a setup that allows you to keep your feet flat on the floor as you type. This takes pressure off your shoulders and back muscles.
In terms of layout, carving out specific zones for common home office tasks helps everything stay organized. For example, keep storage bins under your desk to neatly house paperwork and extra supplies. Have a cozy armchair in the corner by a bookshelf to encourage reading breaks. You can even use room dividers to define the spaces visually.
When arranging furniture, it’s important to leave enough open floor area for you to move around comfortably. Tripping over cords or squeezing around tight corners gets old very quickly! Map out pathways ahead of time on paper if needed. The goal is creating a workflow that feels natural.
Make use of vertical storage space too – wall mounted shelving and bulletin boards keep your desk clear without claiming valuable floor footage. Use them to store office supplies or post reminders and inspiration out of the way but still in view.
So what are you waiting for? Stop daydreaming and start designing! Create the perfect retreat to channel motivation and creativity every day. This app makes it easier than ever to find your own style. Now go give that empty square some pizzazz and let us know in the comments what you think of this tool.

