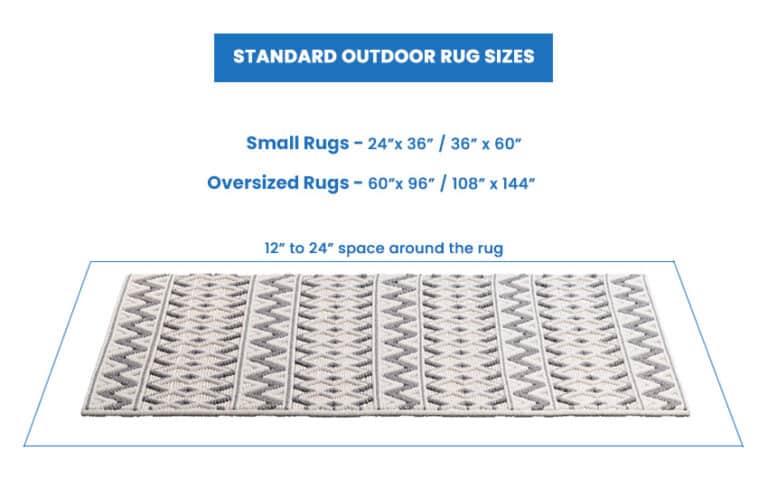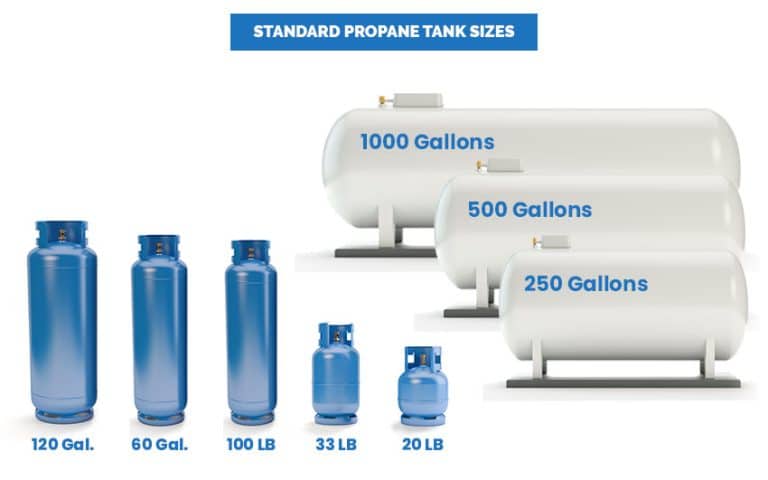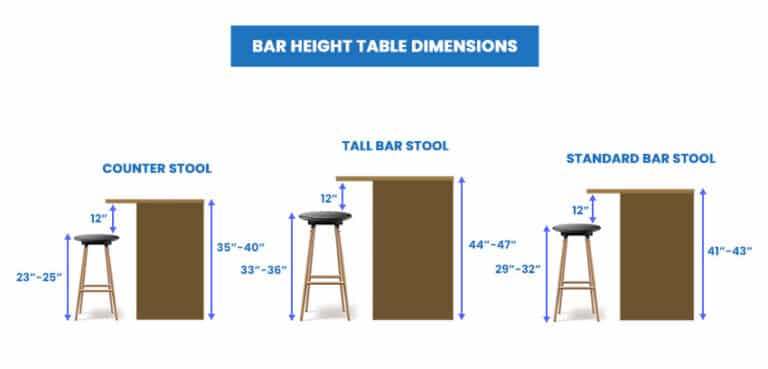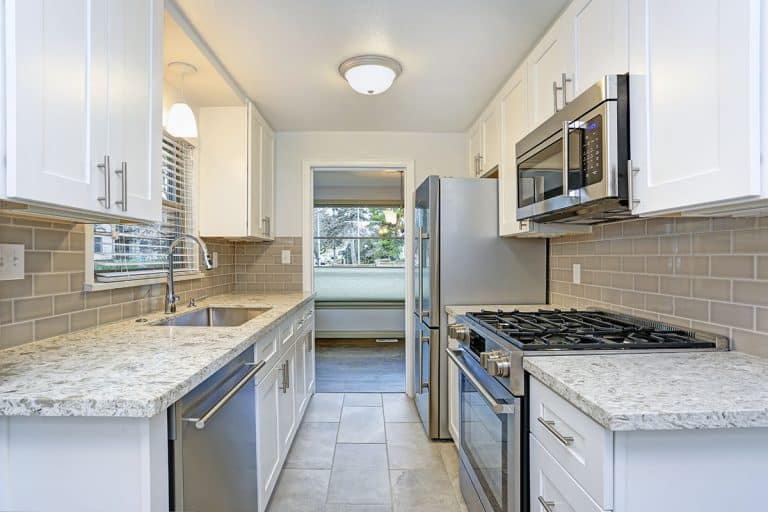Garage Window Size (Standard Types & Dimensions)
Garages have become more than places for storing vehicles, chemicals, tools, and other items families don’t want to put inside the home. This room has become the nerve center of work-from-home individuals and a precious space for other “productive” endeavors, which makes homeowners consider what garage window size works best for them.
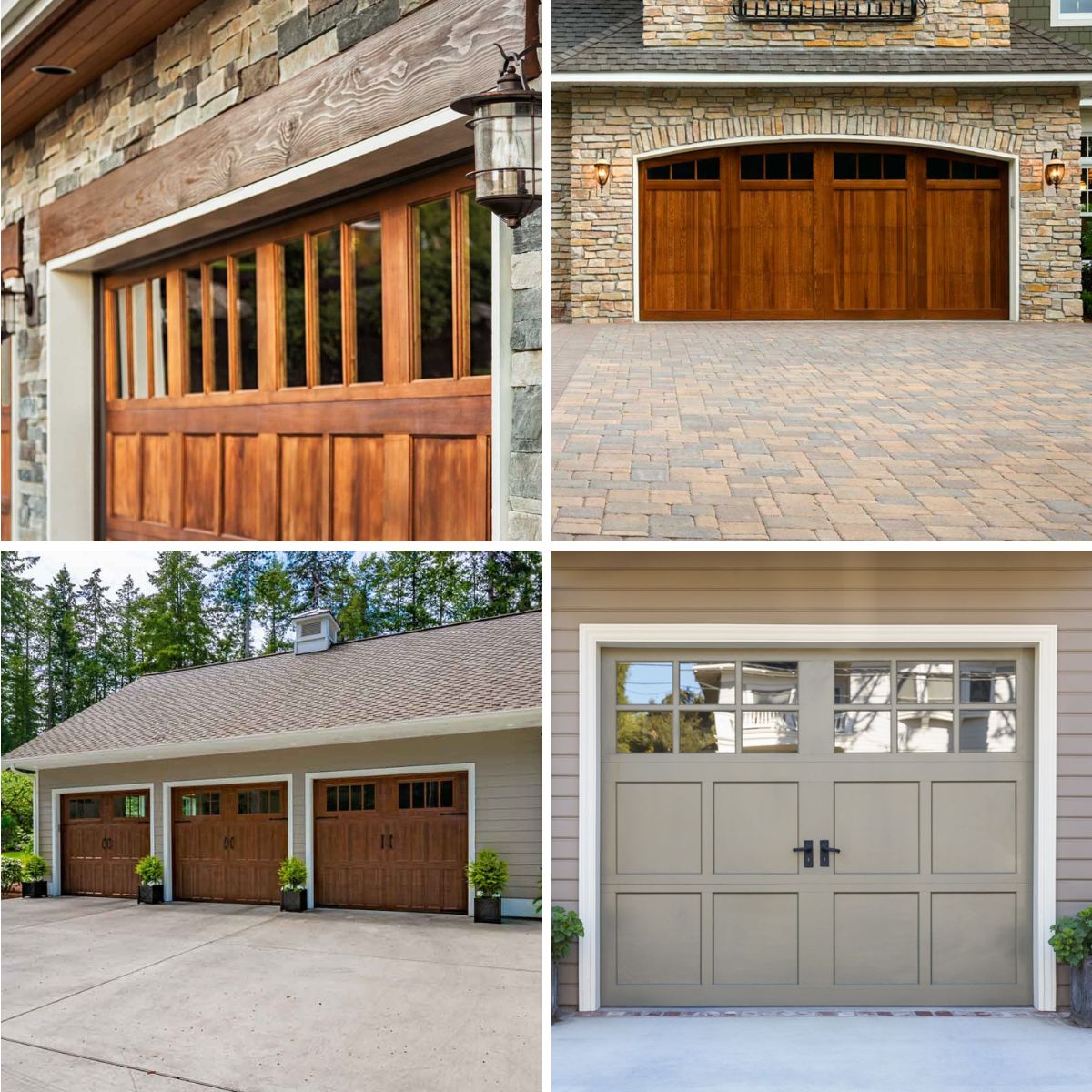
Unfortunately, being in the garage can be a safety hazard because of harmful fumes and other airborne substances. Adequate ventilation is necessary. And while you can improve the airflow dynamics, choosing the right garage window size is a more cost-effective approach.

Upload a photo and get instant before-and-after room designs.
No design experience needed — join 2.39 million+ happy users.
👉 Try the AI design tool now
No garage window is precisely alike because several factors can influence panel opening dimensions. For example, a two-car den can escape with more sizable windows, although the homeowner might want to keep these holes less conspicuous to deter would-be home intruders.
Standard Garage Window Size
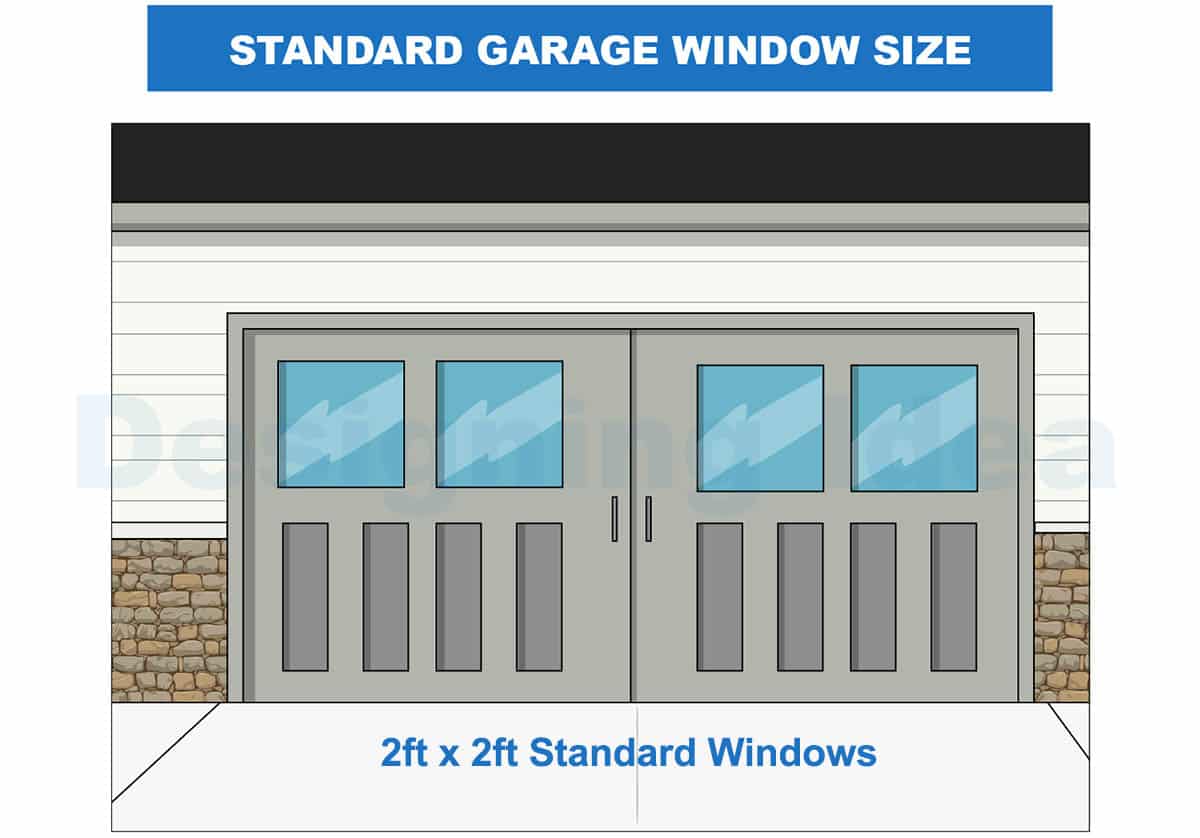
Contractors often start with the most common garage window size, building 2 feet by 2 feet (61 by 61 centimeters) square openings. Such measurements are sufficient for environmental air to enter and ventilate the area while small enough to prevent unlawful entry.
Homeowners can opt for a slightly taller or broader opening. For instance, a 2 feet by 3 feet window (61 by 91 centimeters) should allow more light to minimize electric illumination consumption. And if the homeowner needs more light and airflow, 2.5 feet by 3 feet opening (76 by 91 centimeters) can be an excellent option.
Homeowners will want to determine their priorities: protection against home intrusions vs. illumination and ventilation needs. A combination of both would be a match in heaven.
Single and Double Hung Windows
Understandably, hung windows are a favorite among American homeowners. These openings are ever-present in almost every residential, commercial, and industrial building. You have two panels comprising the window’s upper and lower sections. How these “sashes” operate defines whether the hung windows are single or double.
In a single hung version, only the bottom panel is movable by lifting it up following the grooves along the frame. The upper section is stationary, allowing homeowners to enjoy a cool breeze through half the opening’s height.
On the other hand, a double hung window features movable upper and lower panels. Hence, you can allow fresh air to enter through the opening’s lower and upper quarters or ventilate the area through the top or bottom half.
Regardless of operation, garage-hung windows are always taller than they are broad. You can expect these openings to have a lateral span of 2 to 4 feet (61 centimeters to 1.2 meters) and a height ranging from 3 to 6 feet (91 centimeters to 1.83 meters).
Casement Windows
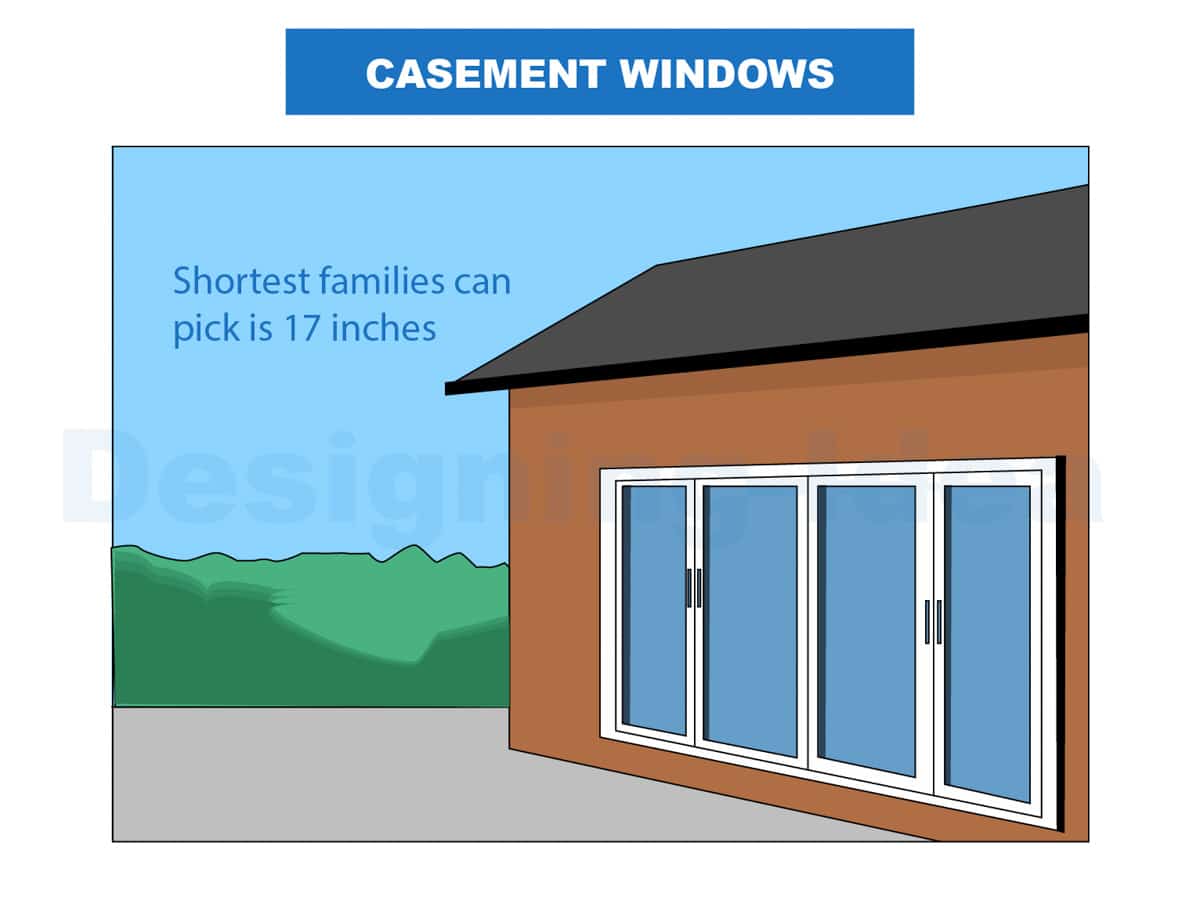
It’s worth pointing out that some casement windows are narrower than a hung version’s minimum breadth. For example, it’s not uncommon for a casement type to be only 17 inches from side to side or about 43 centimeters. However, some families opt for more sizable versions, maxing at 59 inches (4 feet 11 inches) or 1.5 meters.
So, how tall can garage casement openings be? Again, the shortest families can pick is 17 inches, although they can collaborate with the contractor to build a 63-inch (5 feet 3 inches or 1.6 meters) tall opening in the garage’s walls.
Awning Windows
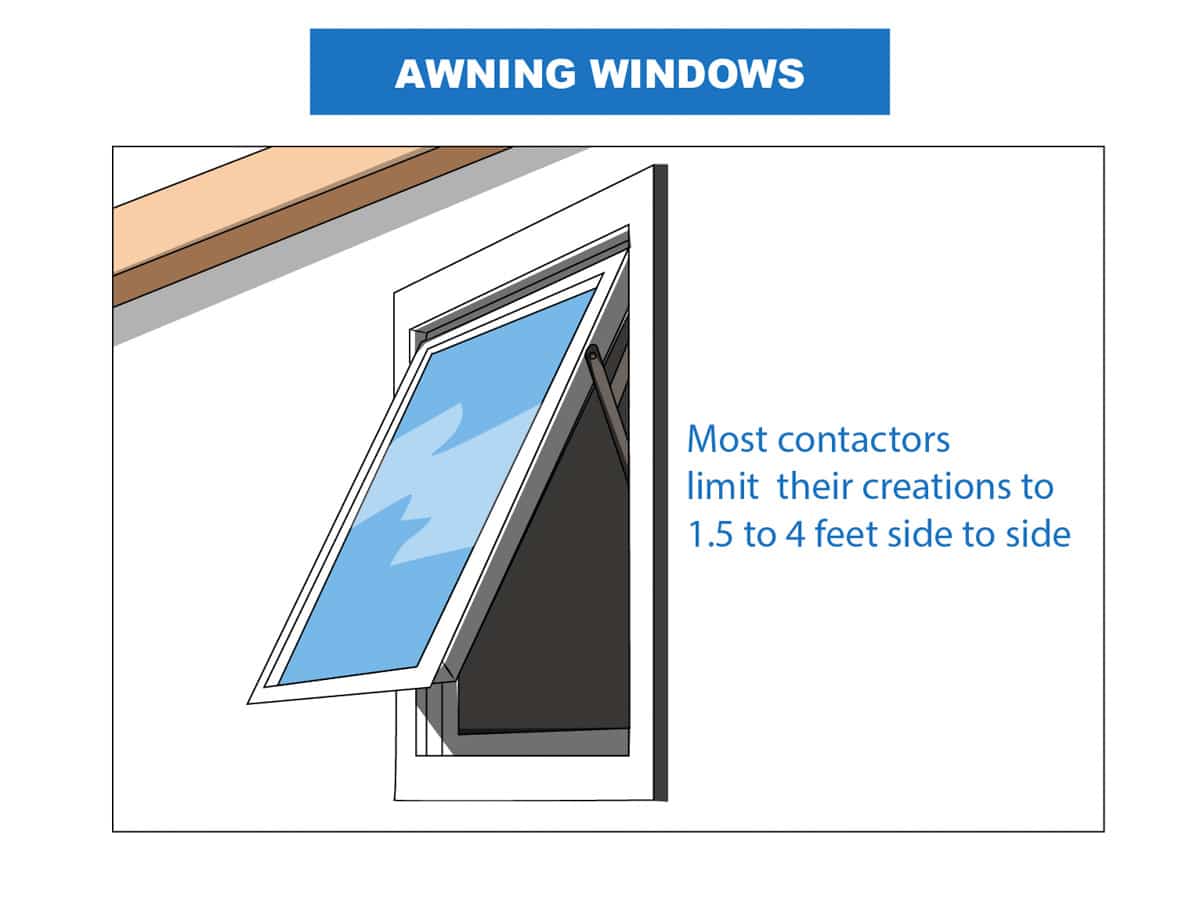
The difference? Awning-style fixtures open upward and outward. It’s like a casement version tilted to the side so it opens along the window’s horizontal section (casement windows swing along the vertical spine). Its lateral orientation also makes this window wider than it is tall. It’s still a rectangle, but only with its long side parallel to the ground.
When opened, the awning window creates an angled roof to catch rain and snow, preventing them from entering and wreaking havoc for parking.
Although homeowners can customize their garage awning windows, most contractors limit their creations to 1.5 to 4 feet side to side or about 46 centimeters to 1.2 meters. And since this window is rectangular on its side, its height is shorter than the casement, and hung varieties are only 1 to 4 feet or 30 to 122 centimeters. It could also be square if the homeowner wants (4×4 feet).
Sliding Windows
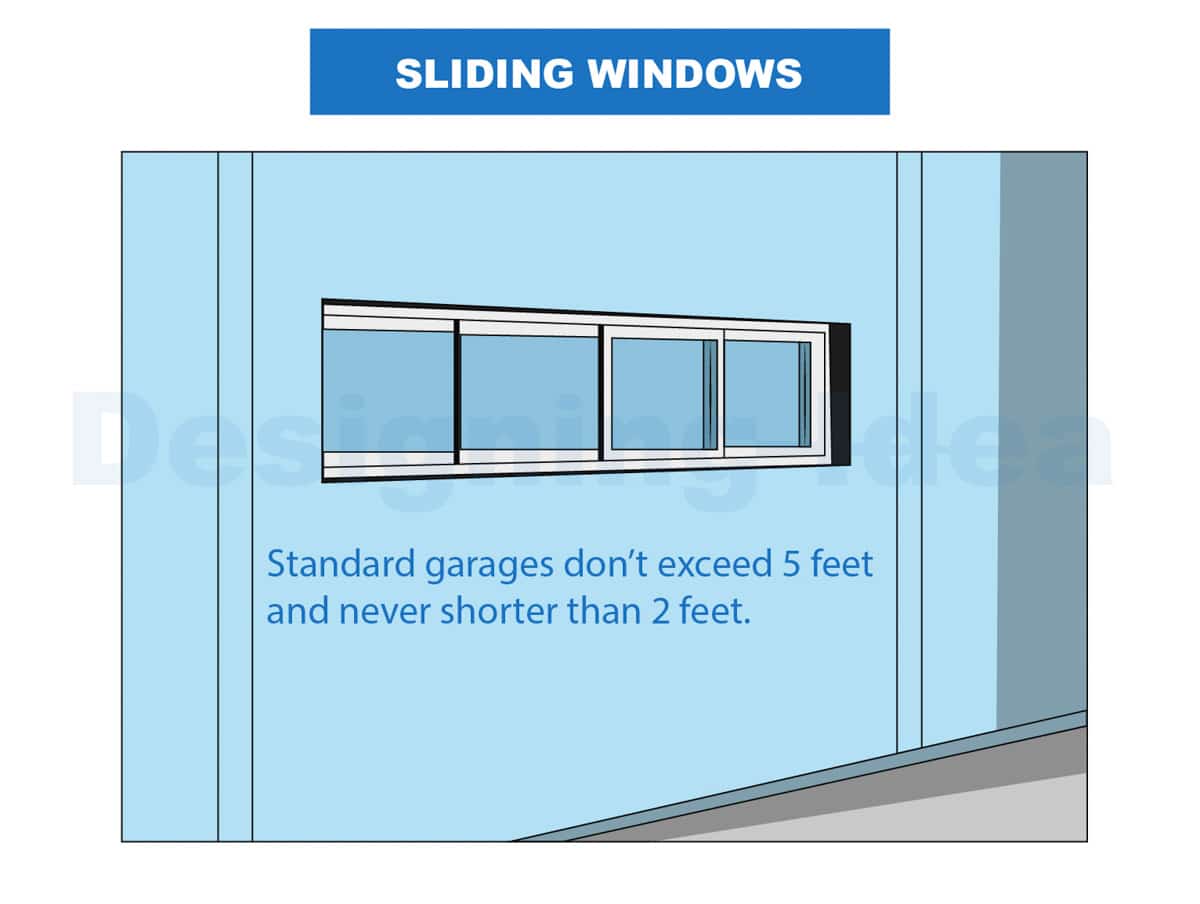
Although still a rectangle, sliding windows are shorter than they are broad. The minimum width for this type is 3 feet (91 centimeters), but can extend up to 7 feet or 2.13 meters. Vertically, standard sliding windows for garages don’t exceed 5 feet and are never shorter than 2 feet.
Transom Windows (Above Door)
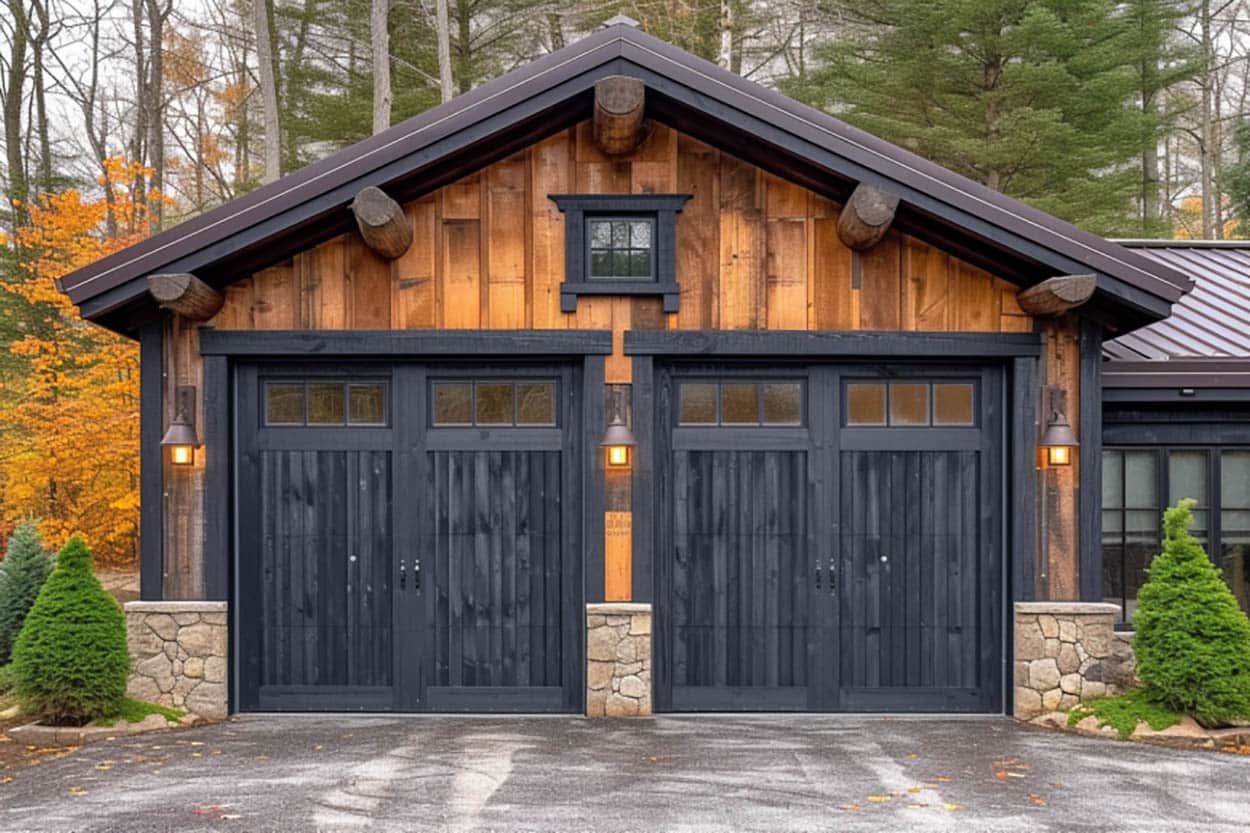
Builders and contractors call the windows above garage doors transom windows, describing the horizontal support structure between the door and the upper panel forming the garage’s upper wall.
These fixtures are easy to size because they must match the transom’s breadth. For example, garages with 8-foot-wide doors (2.44 meters) should have an above-garage door window with an identical width.
The window’s height depends on available space, although a foot-tall transom window isn’t uncommon.
Fixed Window
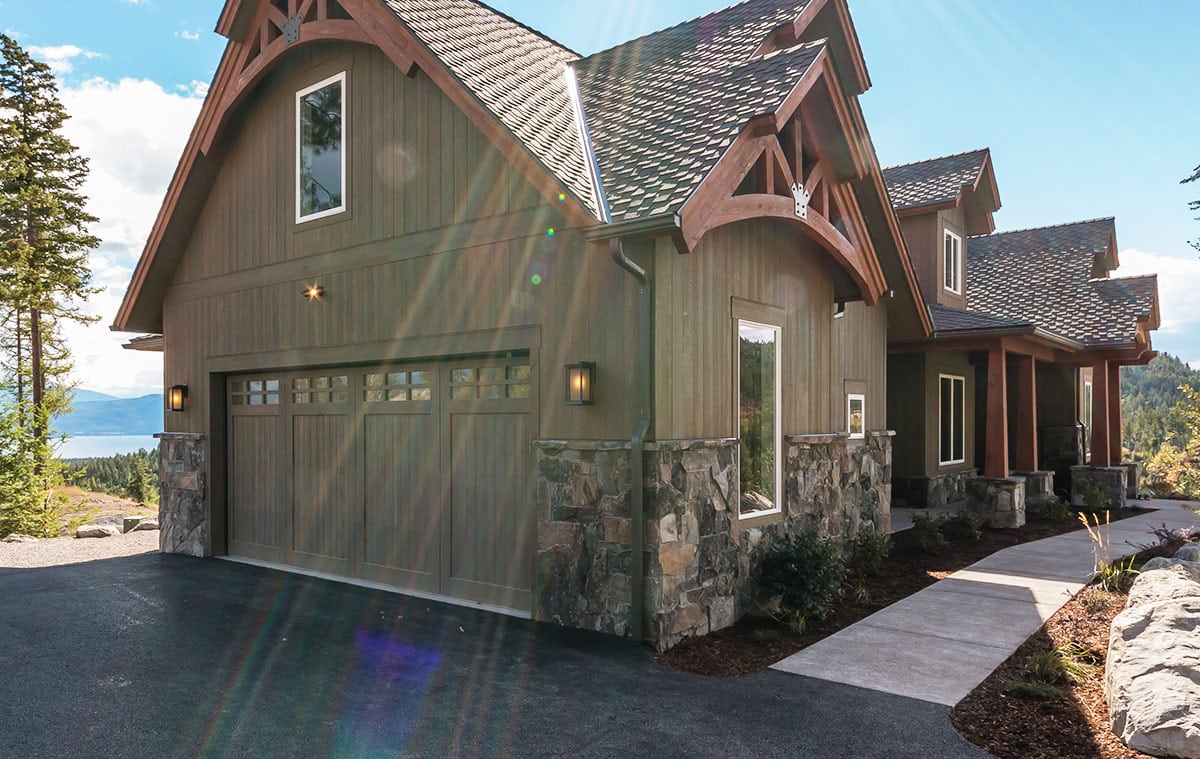
Hung, casement, awning, and sliding garage window types have at least one movable element or sash. Meanwhile, a fixed window doesn’t have such components, allowing homeowners to maximize natural lighting, boost energy efficiency, and ensure property protection at the expense of ventilation.
These windows can be rectangular or square, ranging from 10 inches to 12 feet (width and height) or about 25 centimeters to 3.66 meters.
See more related content in our article about garage window covers on this page.

