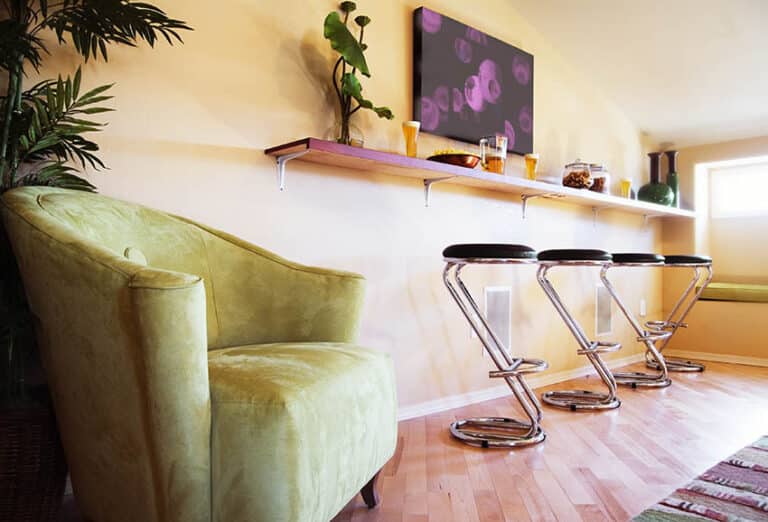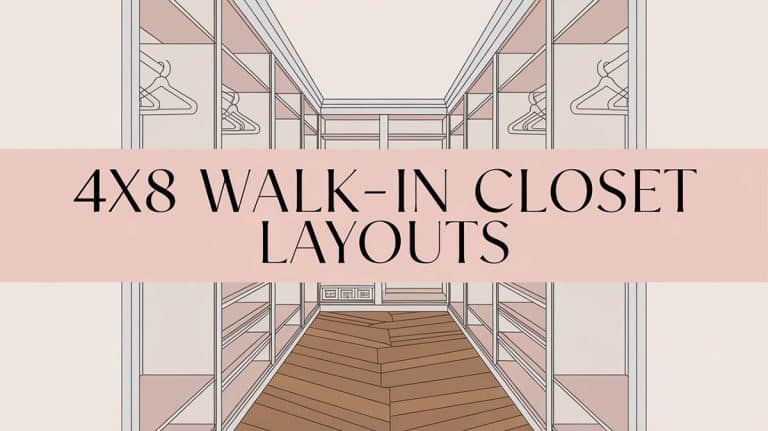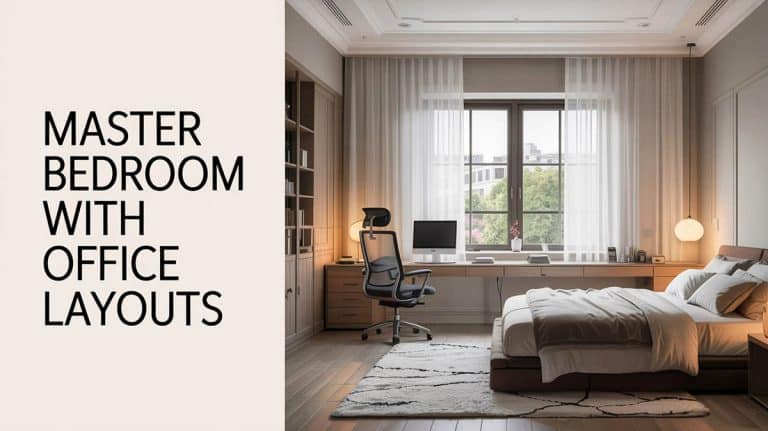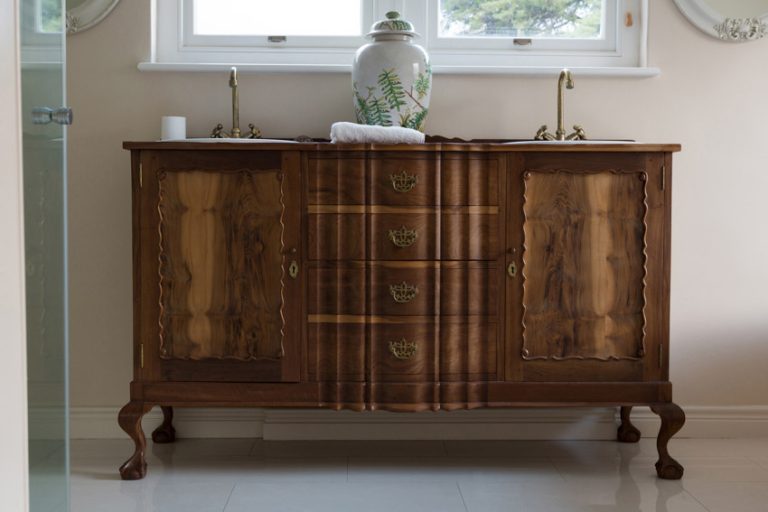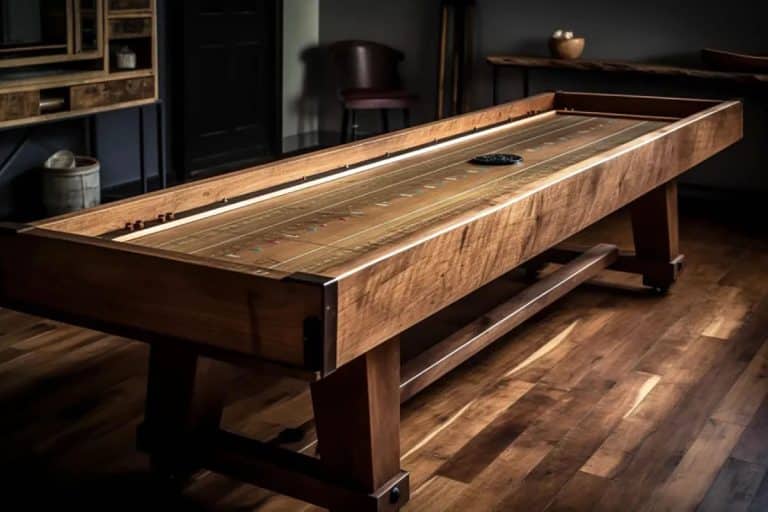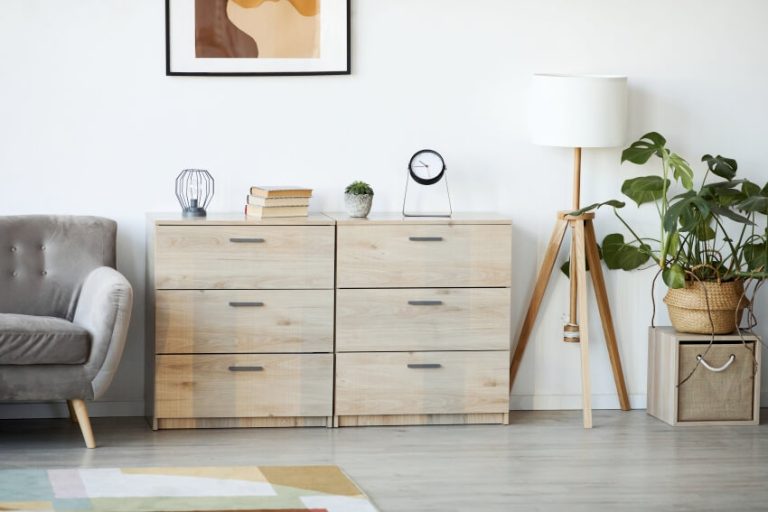10 Genius Basement Furniture Layout Ideas For The Perfect Family Room
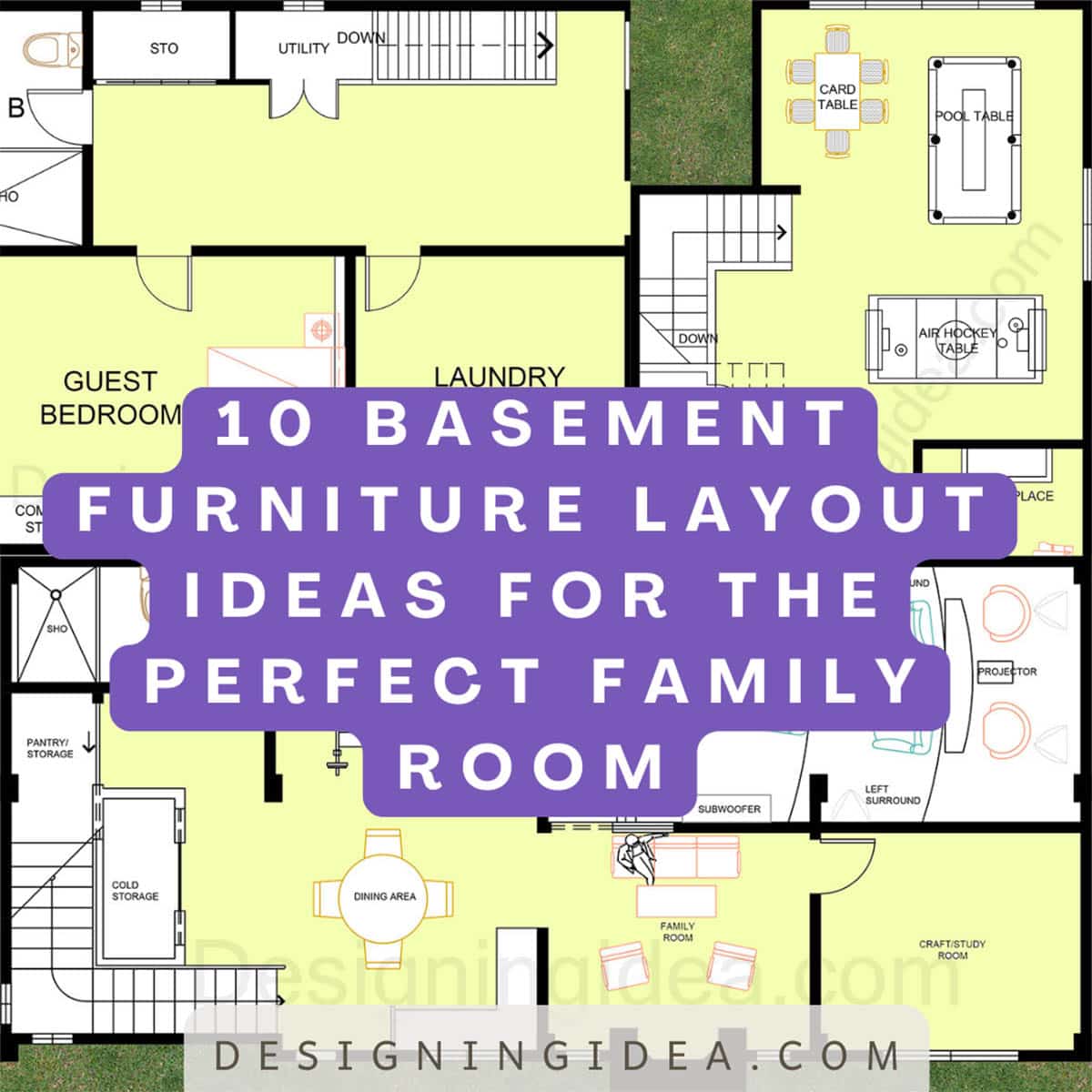
Looking to makeover your basement into an inviting, functional space the whole family can enjoy? The key is choosing the right furniture layout to match how you want to use the room. Will it be a cozy spot for movie nights? A tricked-out entertainment zone for gaming and sports watching? Or maybe a versatile area for playdates, crafts, and exercise? Whatever your vision, these 10 genius basement furniture layout ideas and tips will help you transform that echo-prone concrete box into a stylish family hangout.
A basement renovation can make you happy, that is, according to a 2022 joint study from NARI and NAR or the National Association of Realtors and the National Association of the Remodeling Industry. Aside from scoring high on the joy score, utilizing your basement space can bring many advantages. It can be an extension of your social spaces creating a central hub where friends and family can gather in or, the perfect hideaway to focus on one’s work, study or hobby. This versatility of a basement makes it a favorite home upgrade and renovation for homeowners and when properly designed can increase living conditions as well as improve a real estate value.

Upload a photo and get instant before-and-after room designs.
No design experience needed — join 2.39 million+ happy users.
👉 Try the AI design tool now
Take inspiration from following are basement furniture layout ideas:
Entertainment Zone Basement Furniture Layout
Create a home theater setup with comfortable seating, a large TV or projector, and surround sound.
Layout:
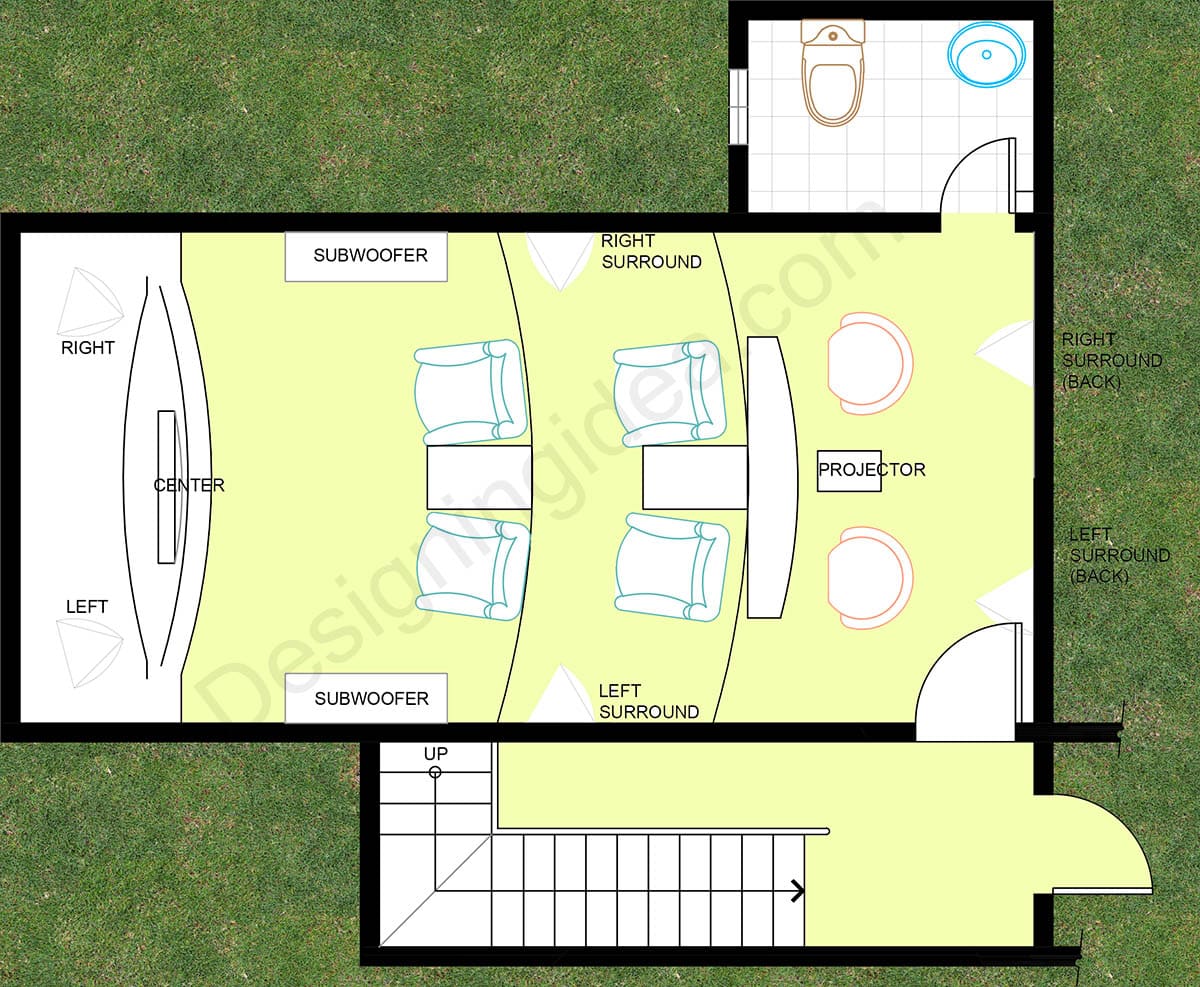
Ideal Basement Parameters:
- Rectangular Perimeter – With your typical ceiling geometry, the rectangular shape can easily satisfy the recommended dimensions of a listening room, particularly your golden trapagon and golden cuboid. Moreover, rectangular-shaped floorplan provides optimal viewing due to the angle and speaker placement.
- Spacious Area – Most designers recommend a 15 feet wide x 20 feet long dimensions for the area of a basement to accommodate a good home theater layout.
- Dedicated for Entertainment Purposes– According to Rashi Bothra and Ruchi Gehani of Azure Interiors, its best to select a room that is dedicated for entertainment purpose. Since the basement is located away from other functional areas, it is a perfect home theater.
Standards and Recommendations:
- 30 degrees – Field of Vision for Multi-users
- HDTVs – The further away the viewing distance the better.
| TV Viewing Distance | |||
| TV SIZE | Minimum Viewing Distance (feet) | Ideal Distance (feet) | |
| Up to 55 inches | 4 – 5 | 6 – 8 | |
| 55 to 65 inches | 6 – 8 | 8 – 10 | |
| 65 inches and larger | 8 – 10 | 10-12 | |
Audio:
5.1 Channels – The minimum recommended surround sound system. Includes left, right, center , rear left, rear right and subwoofer.
Video:
16:9 – The aspect ratio of TV that works great on a home theater.
Tip: If you have your room dimensions, you can check the acoustic simulator sites where you can simulate room listening modes.
Multi-purpose Basement Floor Plan
Divide the basement into distinct areas for different activities, like a TV area, game corner, and workout space.
Layout:
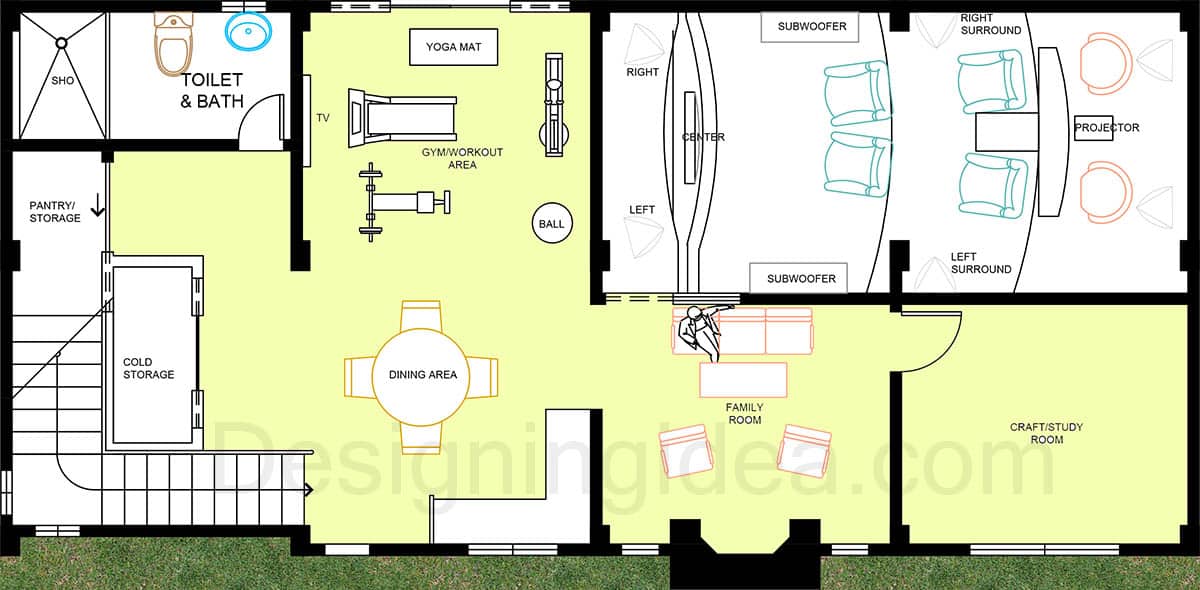
Ideal Basement Parameters:
- Spacious: A larger basement offers more flexibility for different activities and layouts.
- Open Floor Plan: An open floor plan allows for easy rearrangement and customization.
- Natural Light: Consider adding windows or skylights to provide natural light and a more open feel.
Standards and Recommendations:
Check local codes. The following is based on IBC or (International Building Code) and NFPA (National Fire Protection Association)
- Required Basement Egress Windows:
Minimum of 5.7 square feet of net clear opening area
Minimum of 24 inches of net clear opening height
Minimum of 20 inches of net clear opening width
- According to the NFPA, buildings that do not have a sprinkler system should have a maximum travel distance to an exit under 150 feet. Buildings that do have a sprinkler system should have a maximum travel distance to an exit under 200 feet.
Tips:
Use perforated acoustic panels to create a semi-private divider between functional areas.
Open Concept Basement Design
Keep the layout open and flexible with modular furniture that can be easily rearranged.
Layout:
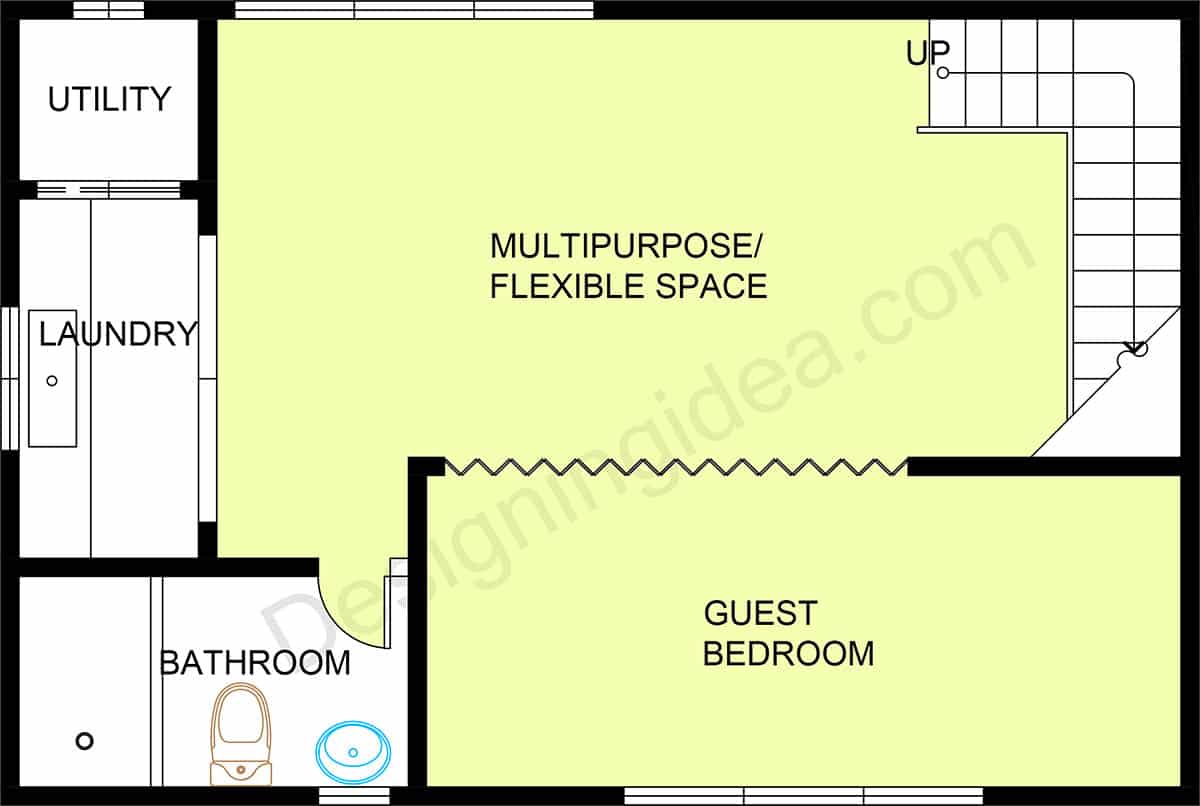
Ideal Basement Parameters:
- Less Columns and Divisions – The less obstructions in a floor, the better flexibility. If you plan to remove walls or columns, check with your structural engineer to ensure that your basement is structurally sound, and these structural elements are non-load bearing.
- Good Lighting Design – One of the challenges of open-concept plans is that lighting can be uneven or inadequate due to the large space. A good lighting design is needed. Satisfying the ambient light is usually a minimum requirement but will depend on the intended use of your basement.
- Functional Areas Does Not Require Privacy – For an open plan with more than one use, the functional areas are likely public or social spaces such as a game room together with a wet bar or a family room with a media room. Etc. Social spaces does not require divisions or boundaries.
Standards and Recommendations:
| Recommended Lighting Levels | ||
| Functional Space | Footcandles | Lux |
| Basement/ Garage Workshop | 20-75 | 215-807 |
| Basement – Laundry | 20-100 | 215-1,076 |
| Basement-Exercise and Recreation | 30 | 323 |
General Lighting
For open concept layout, different areas are lighted with different types of luminaires to accommodate the different lighting needs. The variation of lights creates the layered lighting design. Though, general lighting or ambient lighting is usually a minimum requirement for you lighting design. Knowing your ambient light level gives you the minimum lumens needed in your basement.
Formula:
Basement Area (square footage) x suggested foot-candles for that type of room = lumens needed
*Basement Area = Length x Width
Tips:
Given with a ceiling that is at least 7.5 feet high, recessed lights are great options for general lighting as it gives an even and full light. Recessed lights leave a modern and minimalist look of your ceiling and doesn’t get in the way of your wall displays. Choose wide-beam floodlights for uniform light distribution throughout your basement.
Cozy Room Retreat
Focus on creating a warm, inviting atmosphere with soft lighting, plush seating, and a fireplace if possible.
Layout:
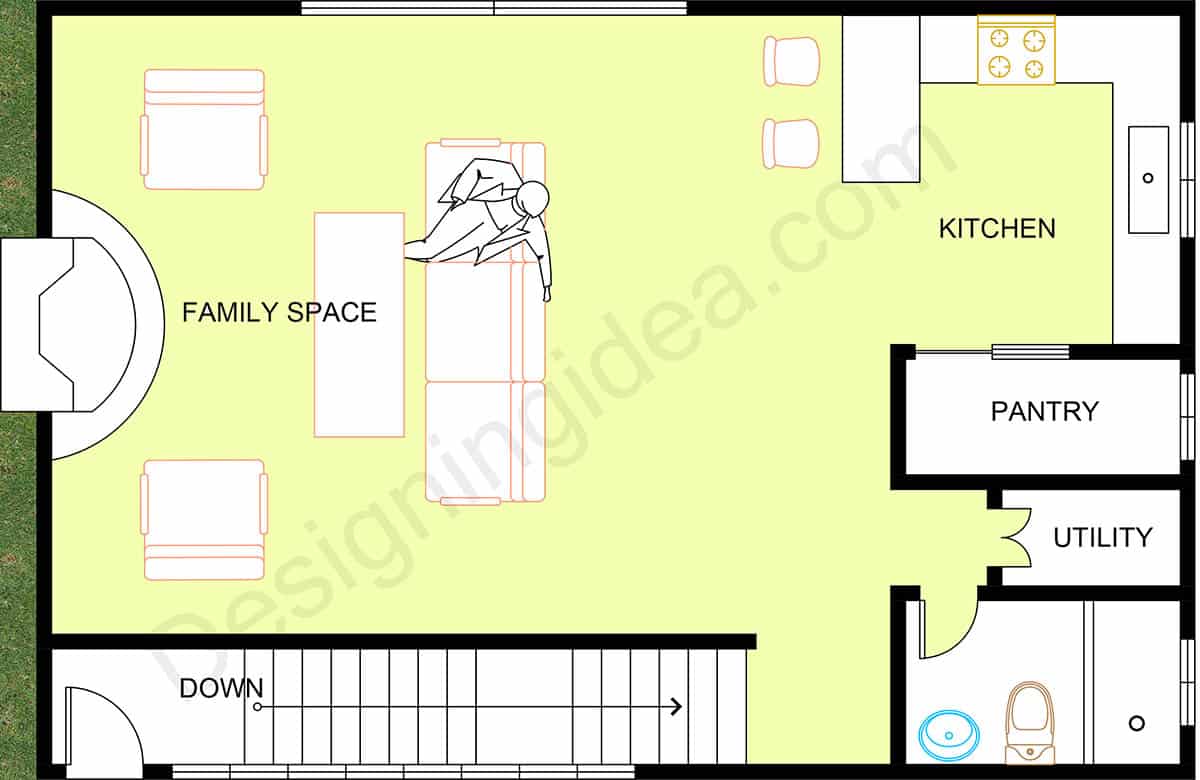
Ideal Basement Parameters:
- Ceiling Height is at least 7 feet – The minimum ceiling height is needed to accommodate the ventilation system.
- There is a non-load bearing wall – Retrofit a fireplace in a non-load bearing wall.
Standards and Recommendations:
- 4% Minimum area for glazed and ventilating area – Most local codes require a certain percentage for glazed and ventilating area.
- 55 F to 60 F in winter; less than 80 F in summer – The ideal basement temperature.
- 80 F or lower – Ideal temperature to prevent humidity and mildew in the summer
Tip:
Can I build a fireplace to my finished basement?
The answer is, generally you can build a fireplace in your finished basement unless your local or building codes does not allow you to.
Gas Fireplace – No need for major structural renovations such as punching through your ceiling to make way for a vent. There are a variety of designs to fit your existing basement and does not require complex installation. Though, you’ll need ample ventilation for proper operation.
Home Office Basement Floor Plan
Set up a dedicated workspace with a desk, ergonomic chair, and storage solutions.
Layout:
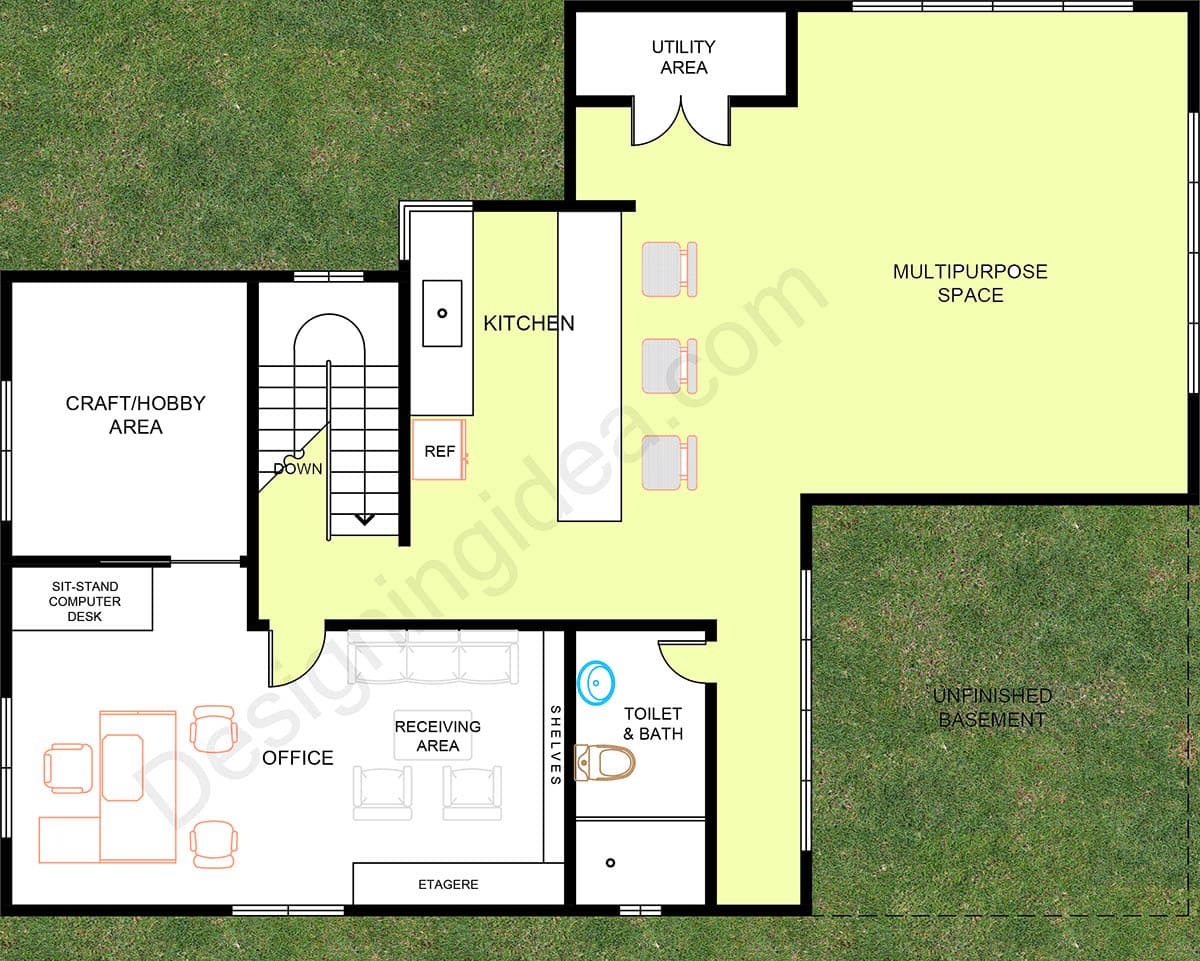
Ideal Basement Parameters:
- Quiet Space –
Soundproofing your basement office is important, especially if your home is active during your working hours. Consider adding acoustic panels, thick carpeting, or a white noise machine to minimize distractions and create a sound environment conducive to concentration.
- Provision for Artificial Light and Ventilation – Because of its location, basements usually have less windows. Artificial light and mechanically produced air flow can compensate the lack of sunlight and natural ventilation.
- Natural Light and Ventilation – Like designing a commercial office space, home offices should have access to natural light and ventilation given the hours spent in the area. Check for local codes on the amount of window opening required in a basement and if a window egress is needed.
- Plan to Extend
Standards and Recommendations:
- 50 Square Feet – The typical small office area where office furniture is typically customized or built-in. Home office spaces that are integrated into bedrooms usually have this small office setup.
- 70 to 150 Square Feet – The average area for residential offices. Aside from your typical desk and chair, the larger area can accommodate a printer, secondary monitor. This average size works well for work-from-home office setups and online businesses.
- 120 to 150 Square Feet – This area range are suitable for workers who do drafting or drawing works such as artists and architects. The office space can also accommodate two workers. You can place extra pair of chairs, or a long sofa set for meetings.
- 15-20A – Typical amperage in the U.S. which can accommodate 1,800 to 2,400 watts.
Usual wattage to take note of:
-
- Laptop: 50 to 60 watts
- Desktop: 100 to 125 watts
- Monitors: 30 to 50 watts
- Printer: 50 to 100 watts
Other Ideas:
Tips:
Mounted L-Shaped Partition Wall With Door
Game Room Basement
Focus on family fun by including a pool table, dart board, or gaming consoles with appropriate seating.
Layout:
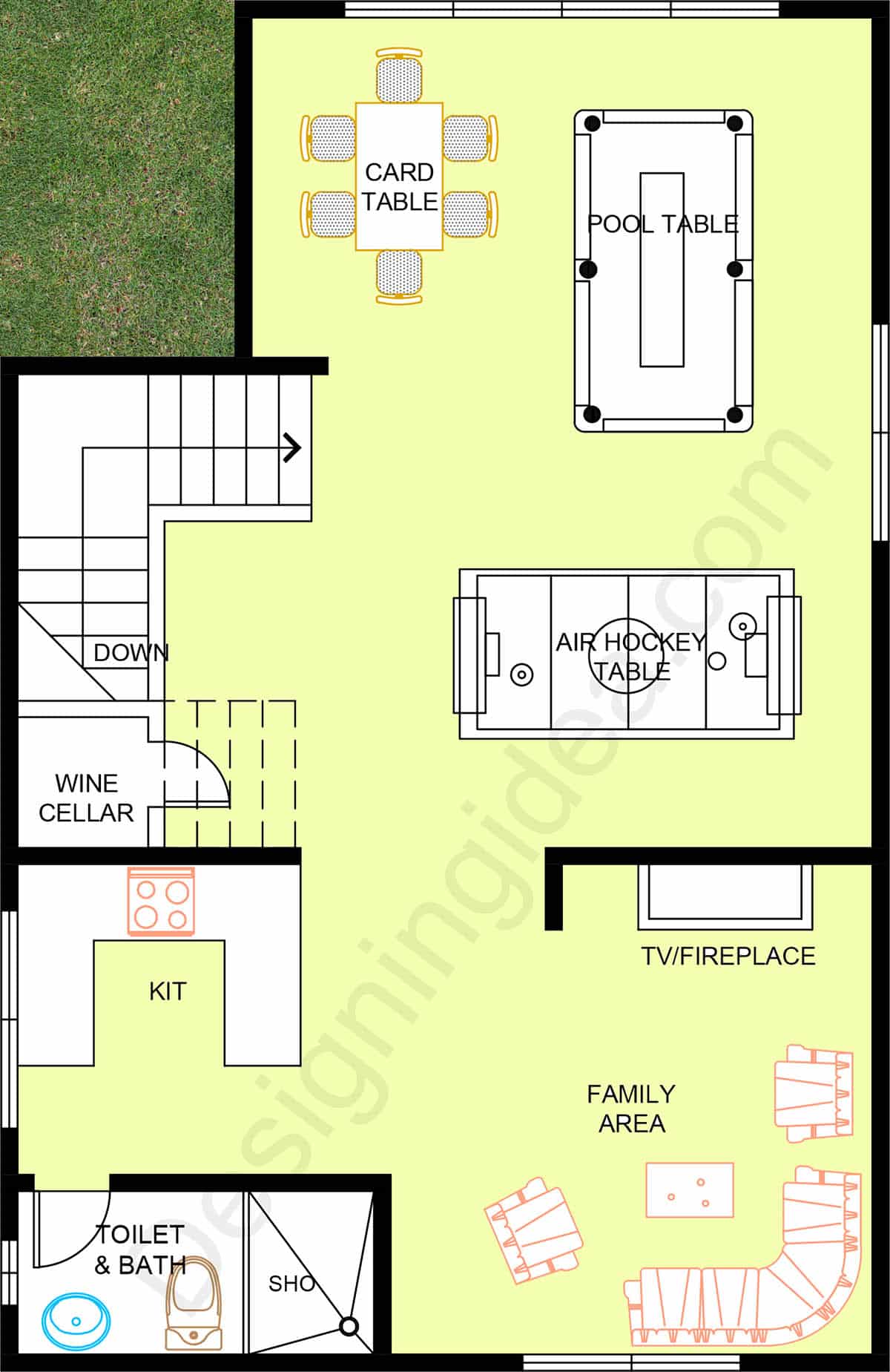
Ideal Basement Parameters:
- Sufficient Height: Ensure the basement has enough height to accommodate gaming consoles, arcade machines, or pool tables without feeling cramped.
- Sufficient Space: Depending on the type of amenities you plan to incorporate in your game room consider that there are enough space for equipment and circulation.
- Can incorporate a small kitchen floor plan with a u-shape design and peninsula bar.
Standards and Recommendations:
Arcade machines:
- The general types of multicade arcade machines include cocktail cabinet, bar-top cabinet, stand-up cabinet, wall mount cabinet and console.
- 4 to 6 feet tall – Average height of arcade cabinets (with 1 foot riser)
- 29 inches – Average height of arcade machines that are played seating.
Pool Tables:
- 8 ft x 4 ft – The standard pool table size.
- 7 ft x 4 ft – For smaller rooms.
Ping Pong Table
- 9 ft x 5 ft – Standard ping pong table.
- 3 to 6 ft – Typical distance recommended around all sides of your ping pong table.
Foosball Table
- 29 to 30 inches (width) x 54 to 56 inches (length) x 34 to 36 inches (height)
Air Hockey Table:
4ft x 2 ft – minimum table dimensions.
Other Ideas:
Tips:
- Round ping pong table – For tight spaces, the average diameter of your round ping pong table is 54 inches and with a 30 inches height.
Basement Bar Area
Install a wet bar with countertop and bar stools for entertaining.
Layout:
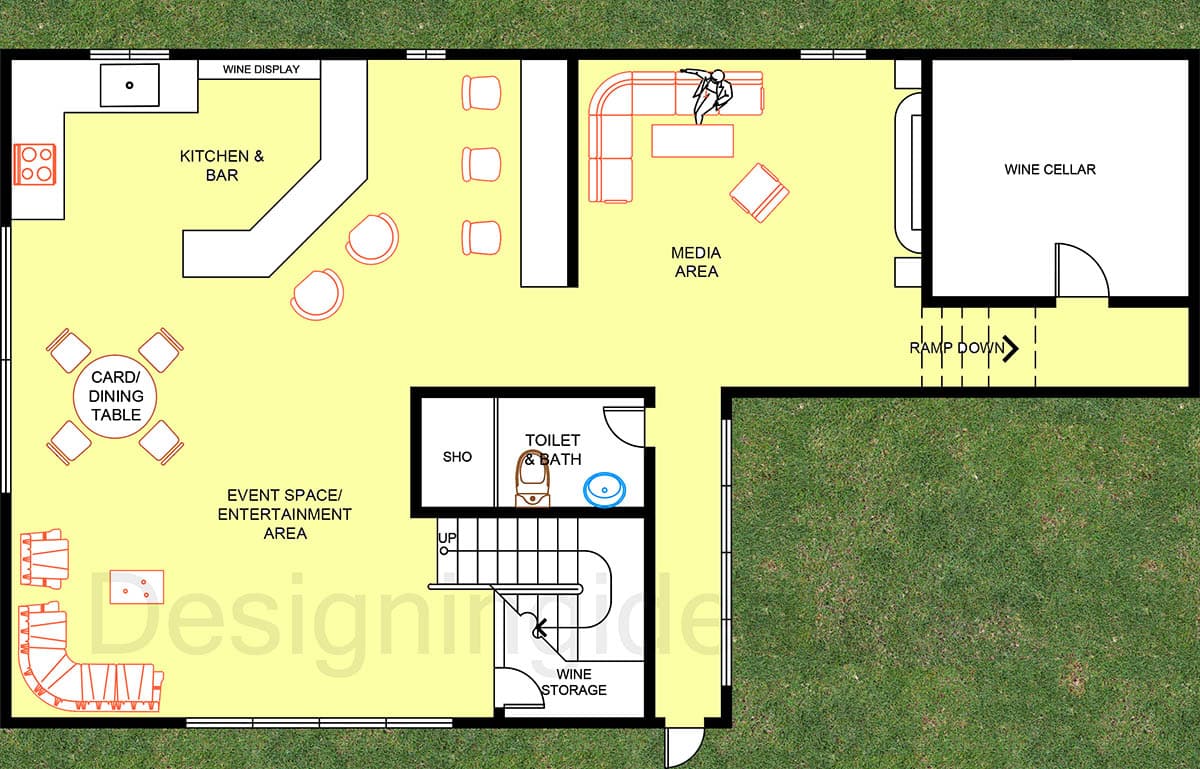
Ideal Basement Parameters:
- Will need provision for electrical outlets and plumbing for bar equipment.
- There should be enough storage for all necessary glasses and supplies. Plan for a proper storage area for bar supplies such as keeping spirits, food or glassware.
- Keep a stable temperature for wine and other beverages stored in the basement.
Standards and Recommendations:
- 28 inches to 32 inches – Recommended bar height to accommodate 40 to 43 inches counter or table.
- 6 inches – Rule of thumb for the distance between two stools.
- Divide your countertop length by 24
- 50°F and 55°F or 10°C and 13°C –Recommended temperature to preserve the flavor and aroma of wine.
Kid-friendly Play Zone
Design a play area with storage for toys and soft flooring where children can have fun safely.
Layout:
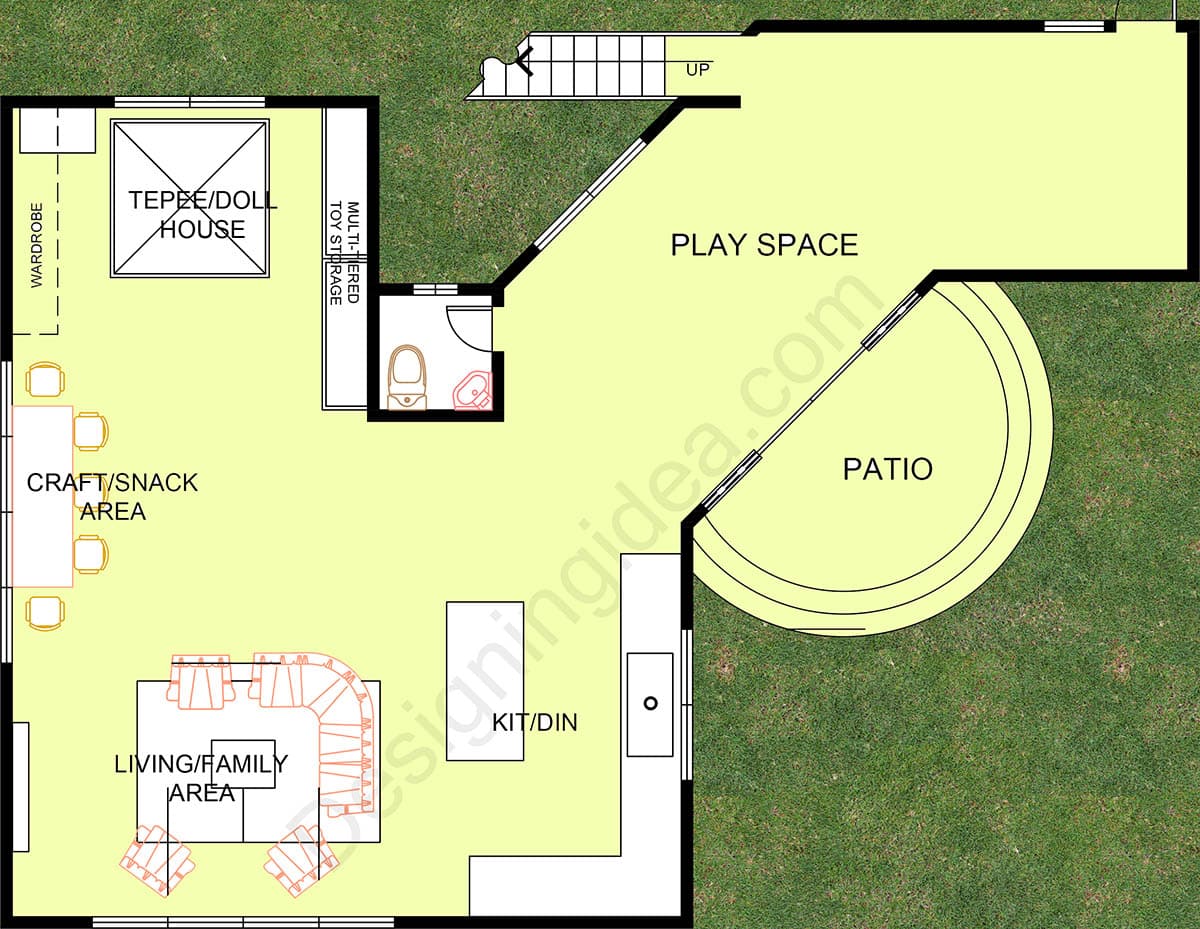
Ideal Basement Parameters:
- Spacious- Since basements generally has a generous square footage it is perfect for establishing a interior playground that can be transformed into various amenities.
- Radon and Mold Free – A standard check of radon and mold of the basement is needed regardless of what type of use.
- Indoor Air Quality Checked
- Soft Flooring: Choose soft flooring materials like carpeting or rubber mats to protect children from falls.
Standards and Recommendations:
EN 1177 Approved – Playground surface criteria specifying material thickness to pass the critical fall height in conjunction to EN1176 or playground equipment criteria. For instance, sand should be at least 12 inches deep to cushion and absorb impact during a fall.
|
Rubber Flooring Surface for Playground – Critical Fall Height Values Source: Podovi.org |
|
| Thickness of Rubber Tile in Pour-in-Plays Rubber Surface (mm) | Critical fall height (cm) |
| 30 | 100 |
| 40 | 130 |
| 45 | 150 |
| 50 | 180 |
| 60 | 200 |
| 90 | 300 |
Tips:
Zone areas based on wet vs dry area and/or quiet and active areas.
Basement Bedroom Guest Suite
Include a pull-out sofa or Murphy bed for overnight guests with extra space a home office, play area and laundry.
Layout:
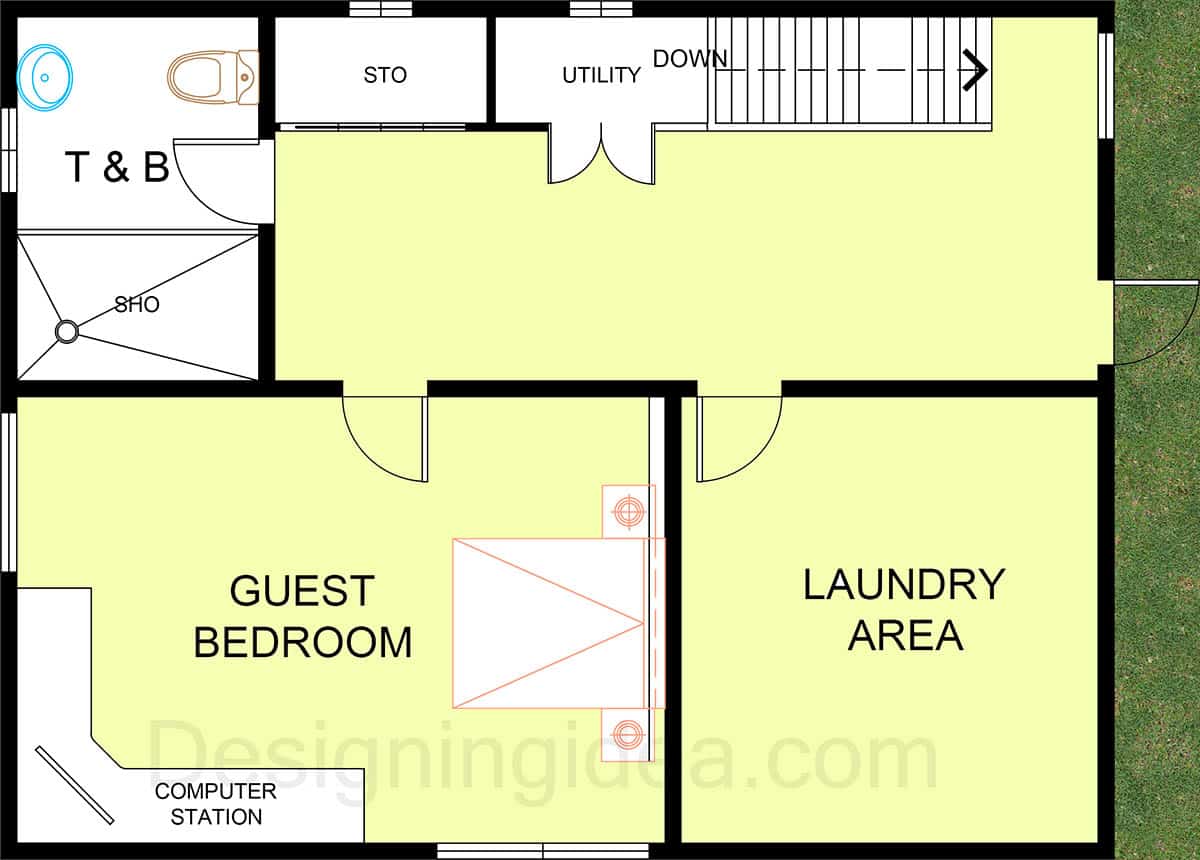
Ideal Basement Parameters:
- Provision for a full bathroom.
- Has a separate entrance especially when planning to rent out a guest suite.
- Spacious enough to provide the standard bedroom area and bathroom shower space.
Standards and Recommendations:
- 5′ x 8′ (1.52 m x 2.44 m) – This size allows for a comfortable layout with a toilet, sink, and shower or bathtub.
- 100 square feet or 9.3 square meters – Recommended minimum area for a comfortable guest room.
- 300 square feet or 28 square meters – A recommended standard area for a comfortable guest room. The larger the area the better.
Basement Hobby Space
Dedicate an area to crafts, music, or other hobbies with proper storage and work surfaces.
Layout:
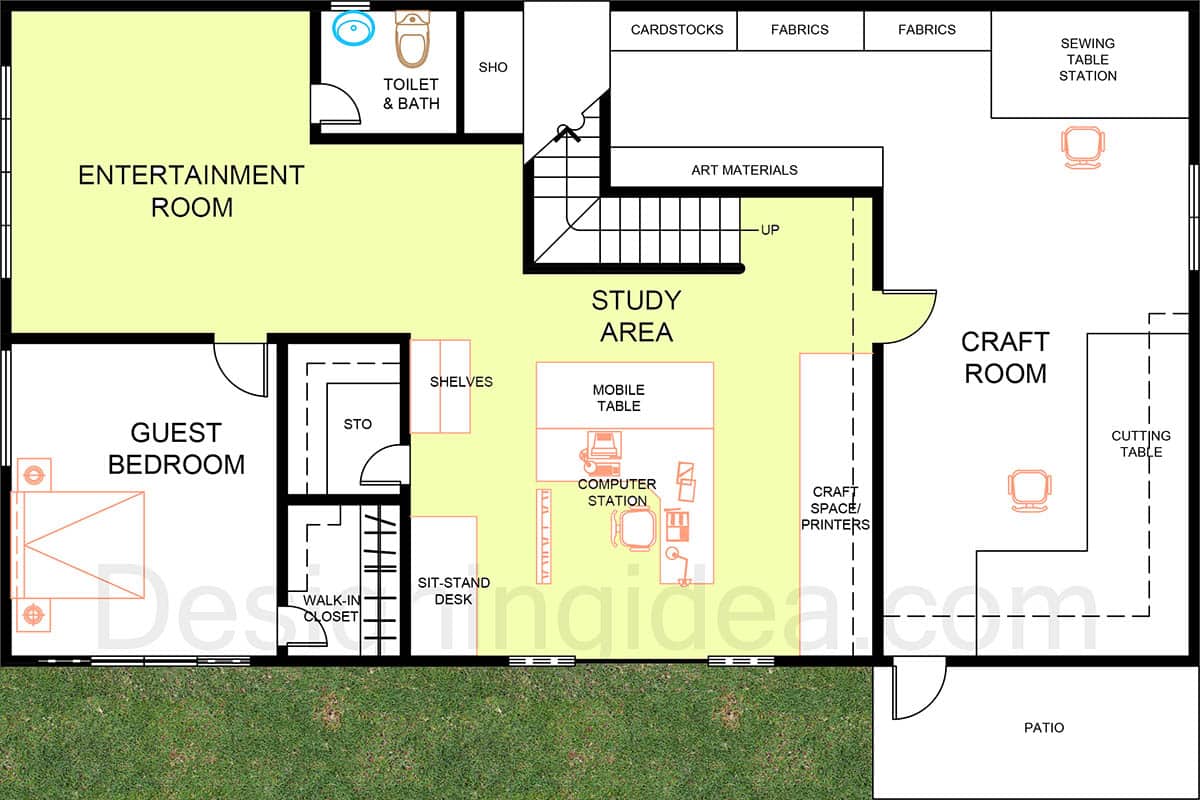
Ideal Basement Parameters:
- The basement has sufficient space to accommodate the particular craft or hobby.
- There is ample storage space for tools, materials, and finished projects.
- Provision for built-in shelves, cabinets, or drawers to the basement space organized and clutter-free.
Standards and Recommendations:
- 100 square feet or 9.3 square meters – Recommended minimum area for a hobby space.

