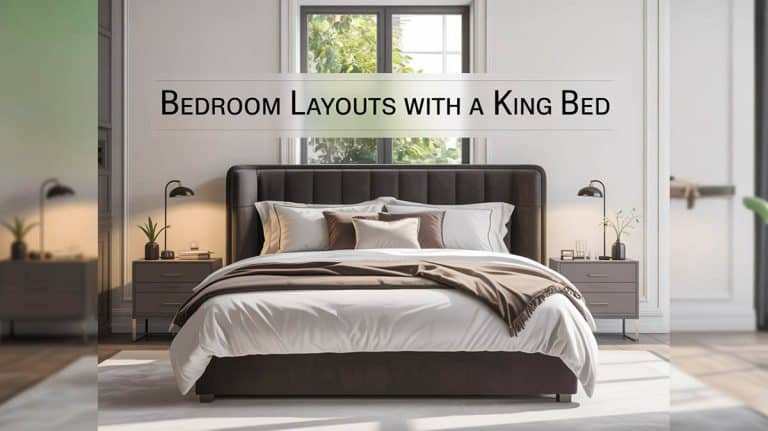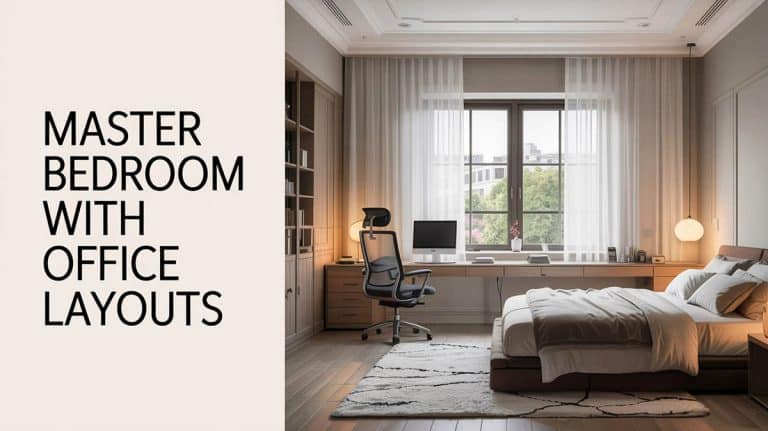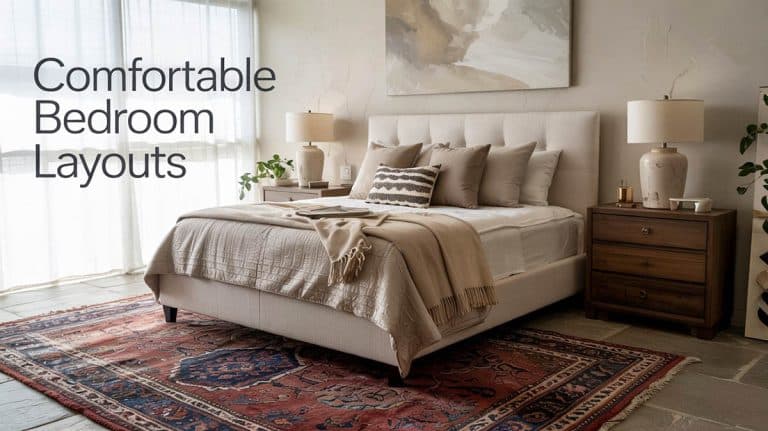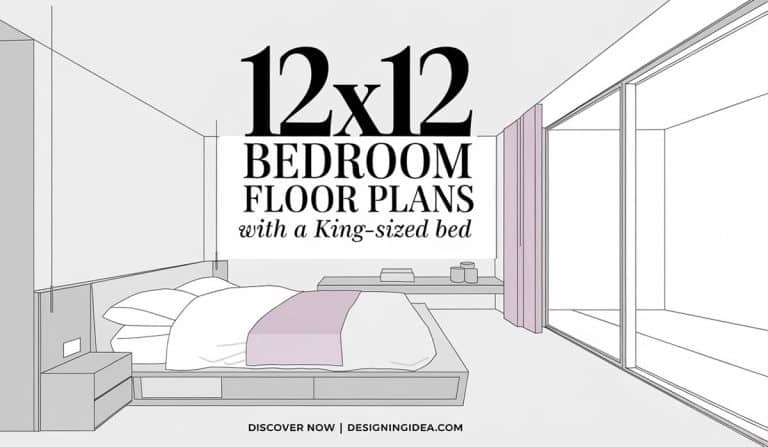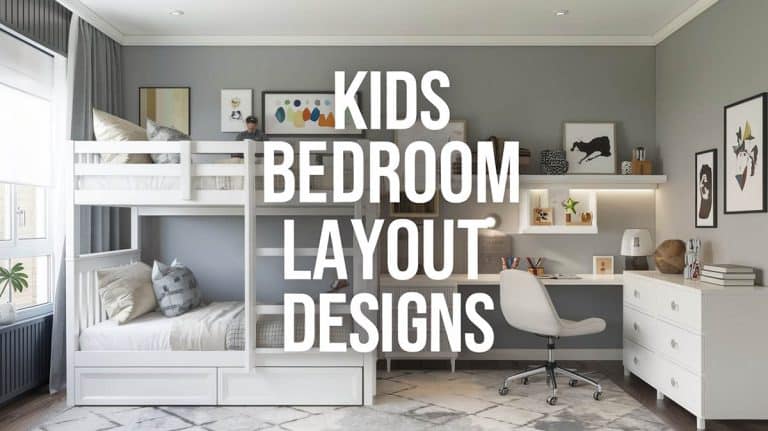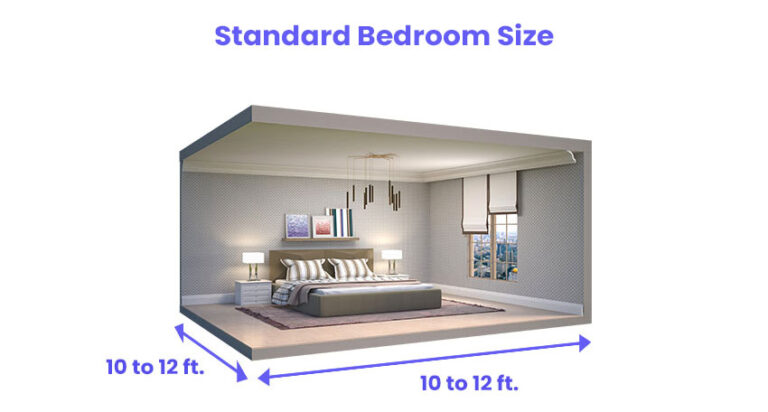10×10 Bedroom Layouts with a Twin Bed
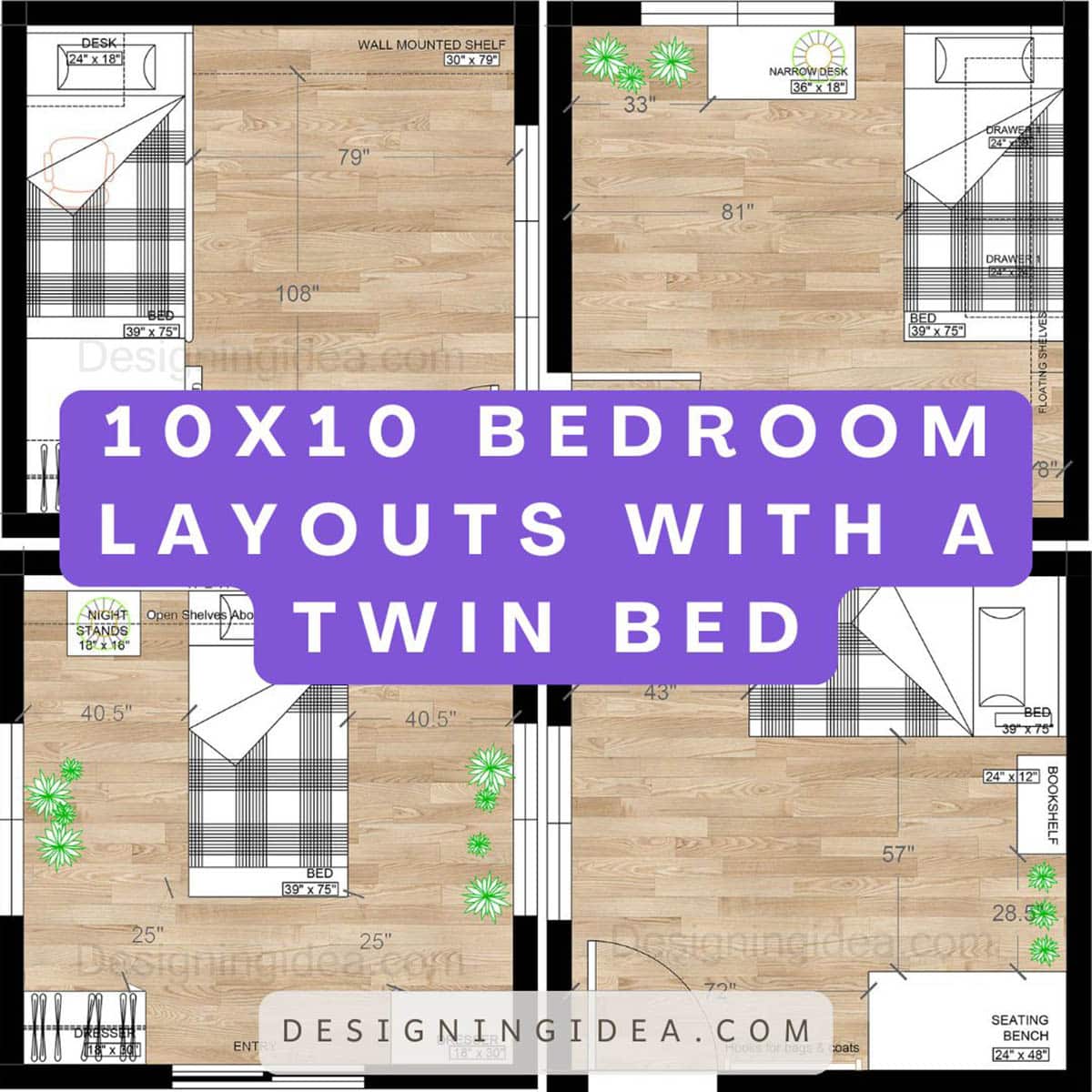
For those looking for the best bedroom layouts for a twin bed in a standard 10×10 floor plan, we’ve got five options. Narrower than double beds (54” x 75”), twin beds have the same dimensions as your standard single bed of 38” x 75”. However, there is a wider XL version of your twin bed measuring (39” x 75”). This article will present the wider version of 39” x 75”. A twin bed thus only fits one person, but is called such because a pair of twin beds (single beds) was popular in the 1950s in matrimonial bedrooms. Today, a twin bed is popular for bedrooms with tight spaces.
Centered Bed with Nightstands & Dresser
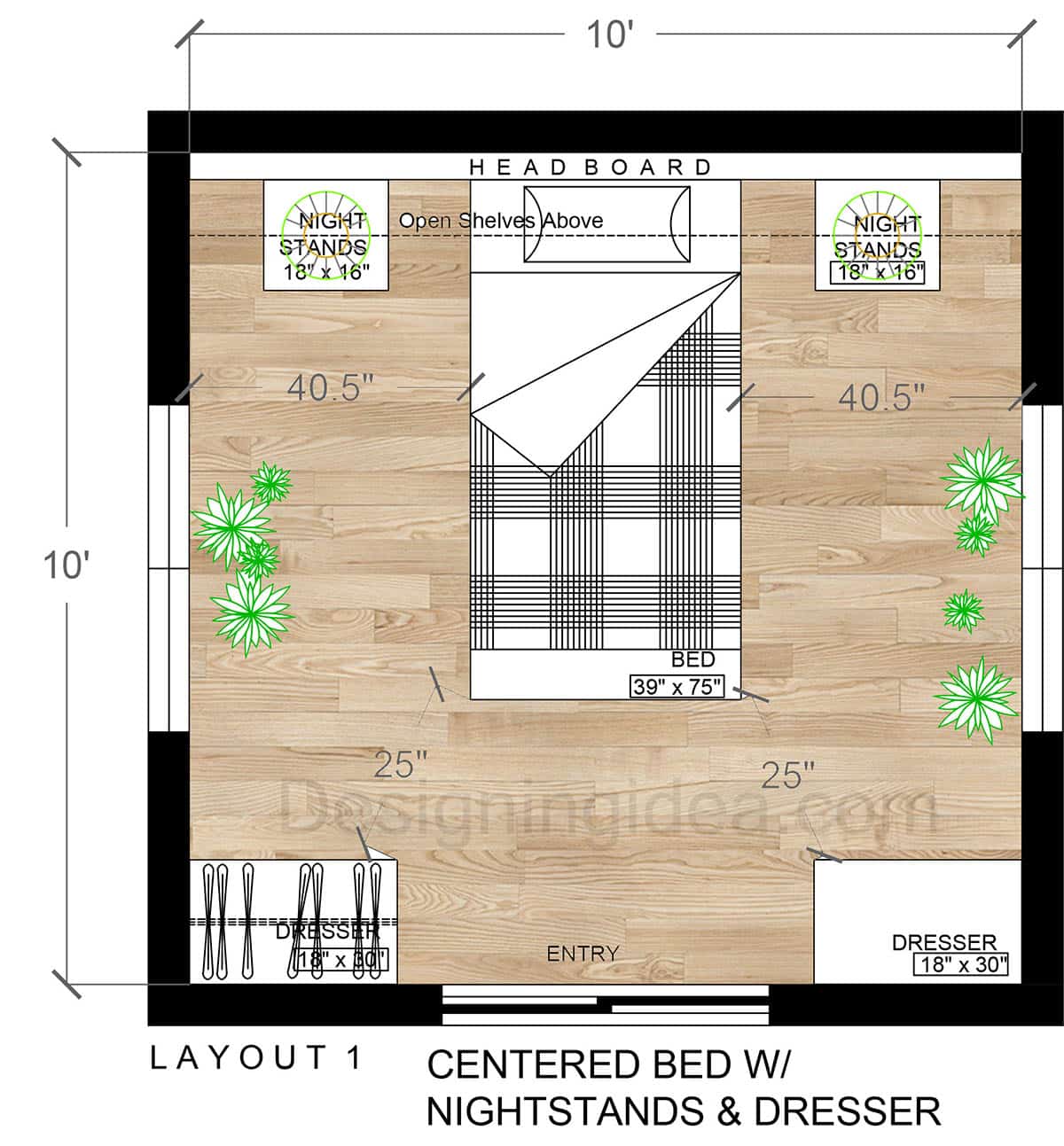

Upload a photo and get instant before-and-after room designs.
No design experience needed — join 2.39 million+ happy users.
👉 Try the AI design tool now
Best for: Balanced, traditional bedroom
Bed Placement: Centered on the main wall (headboard at 120” wall).
Nightstands: Two 18” W x 16” D nightstands on either side.
Dresser: 48” W x 18” D against the opposite wall. not possible to accommodate needed clearance of 36” instead, depth of 18” x 30” and placed at the sides
Additional Storage: Floating shelves above the bed.
Dimensions & Clearances:
- Bed: 39” W x 75” L
- Nightstands: 18” W x 16” D (x2)
- Dresser: 48” W x 18” D – 38 x30
- Walkway: ~24” on each side of the bed, ~36” in front of the dresser.
Bedrooms support other activities such as studying, watching TV, dressing, and storing items. For this reason, a symmetrical layout brings back the hierarchical function of a bedroom as a sleeping area. Moreover, the 10’ x 10’ or 100 square feet area is 20 square meters short compared to your standard American bedroom size of 120 square feet. This is important, as added functions can take precedence over the primary function of a bedroom space. By placing the bed as the focal point, you reestablish sleeping as the main activity in a room.
In this layout, you have the bed at the center with an expansive headboard stretching edge to edge to the rear wall. An option would be keeping the lower third or narrower as a strip of a different color and leaving the upper two-thirds blank and with a lighter wall color. The lighter color that can easily transition to the ceiling (usually white in color) will give the impression of a more expansive space. Though the rear wall can also be entirely covered with upholstered/wood paneling, a stone finish, etc., to create a more cozy and rich vibe.
Taking advantage of the vertical space, shallow shelving can be integrated with the headboard to utilize the floor plan, leaving negative space from the peripheral view. Symmetrical planning works well with a floor plan that also has symmetrical elements such as windows and doors. In this layout we have the entrance door at the center, which can be unfavorable for some homeowners. An alternative is to place the door at the right or left, depending on the adjacent space.
Bed in Corner with Desk & Wardrobe
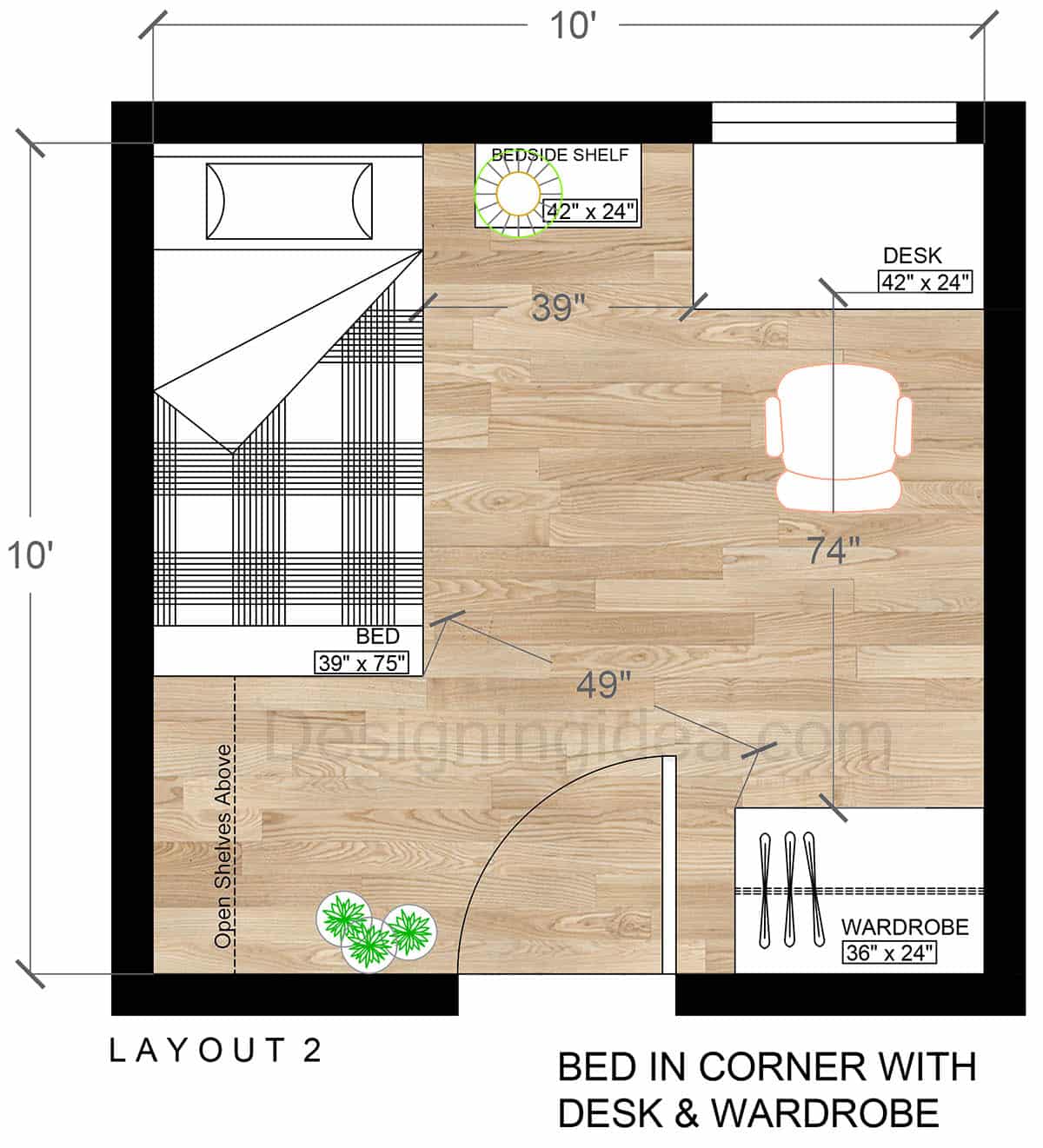
Best for: Study or work-friendly bedroom
Bed Placement: Twin bed in a corner (39” x 75”), headboard against one wall.
Desk: 42” W x 24” D under a window or opposite the bed.
Wardrobe: 36” W x 24” D (or a narrow 24” W closet system).
Optional: Wall-mounted bedside shelf (12” deep) instead of a nightstand.
Dimensions & Clearances:
- Bed: 39” W x 75” L
- Desk: 42” W x 24” D
- Wardrobe: 36” W x 24” D
- Walkway: ~30” between bed and desk, ~36” to wardrobe.
A common design strategy for bedrooms with limited space is to divide the room into major and ancillary elements. In this layout, the bedroom is placed on the leftmost side, allowing only one side and the foot area to be access points. The twin bed at the side frees up space for the study area and play area.
The reach-in wardrobe near your entryway makes it easier to grab or put on clothes, minimizing the foot traffic in your room. The right side also has your study or work area with the seater’s back at the door, preventing distractions outside the bedroom. To create a healthy study area, natural light is used by placing the study desk under a window. An ample circulation space of 74 inches, or around 6.2 feet wide, between the wardrobe and the edge of the study desk is provided.
The bedside shelf has a narrower profile and suggested dimensions of 42” x 24”. This way, you can fit it as a functional bedside table that doesn’t take much space. With a wider wardrobe space, it is an option to opt for a built-in version. However, it can limit the possible configurations in the future if users desire repositioning of their bedroom elements.
Loft Bed with Under-Desk or Lounge Area
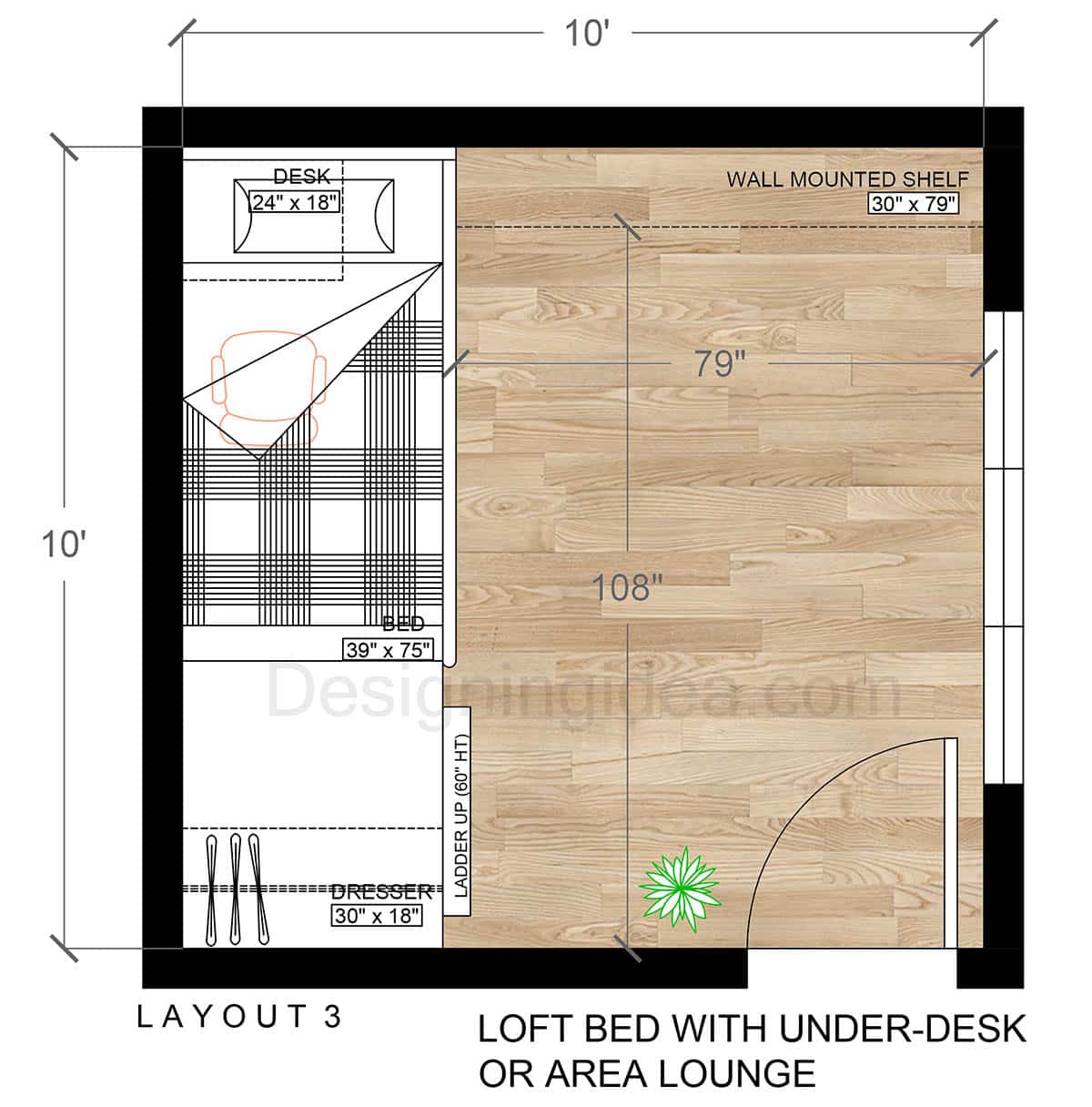
Best for: Maximizing small spaces
Loft Bed: 39” W x 75” L, elevated ~60” high (with guardrails).
Under-Bed Use:
Option A: Study desk (36” W x 24” D).
Option B: Small seating area (armchair + side table).
Storage: Slim dresser (30” W x 18” D) or bookshelf along a wall.
Dimensions & Clearances:
- Loft Bed: 39” W x 75” L x ~60” H
- Desk: 36” W x 24” D
- Dresser: 30” W x 18” D
- Walkway: ~42” clearance under loft.
The twin bed is your perfect “big-kid bed” for your young children to transition to because of its ample sleeping area while not being too large, saving space overall. For premium spaces similar to your 10’ x 10’ floor area, a loft plan is sensible with a minimum of 8 feet or 2.4 meters of ceiling clearance. A 9-foot floor-to-ceiling height, though, is ideal, giving more room for a higher loft ceiling clearance.
While there are no guidelines particularly for loft beds, the U.S. The Consumer Product Safety Commission has set some guidelines for bunk beds. A bunk bed is similar to a loft bed, where a bed is suspended above the floor area below. The difference is that bunk beds have a bed below the clear floor area instead of having the typical study or play area below. Nevertheless, loft beds and bunk beds have similar safety parameters applied. U.S. CPSC recommends 30” clearance between your mattress’s top and the ceiling. This layout offers around 66 square feet of free space. If it is used as a kids’ room, you can add a two-seater lounge or play area.
Bed with Built-In Storage & Floating Shelves
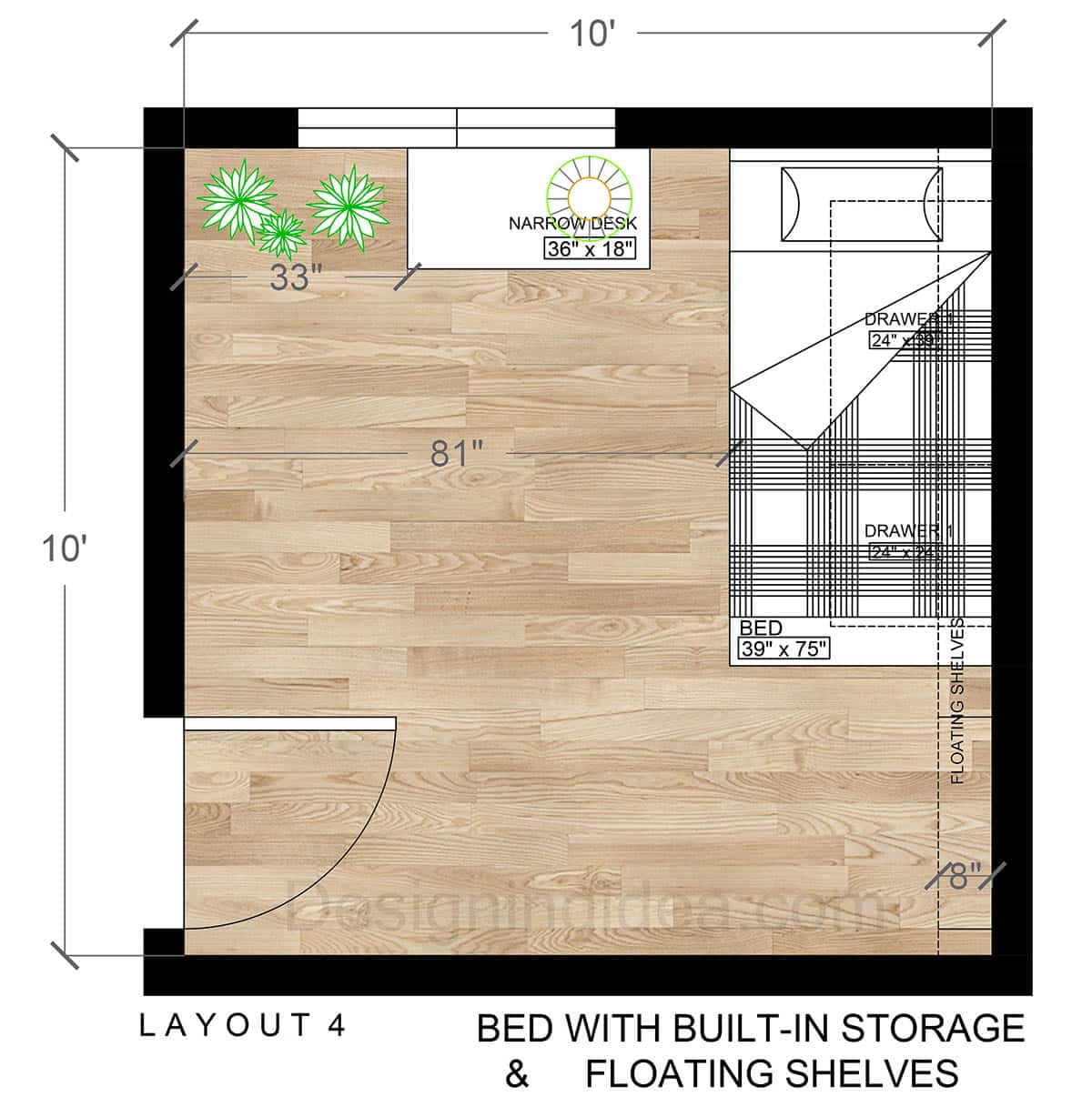
Best for: Minimalist, clutter-free design
Bed Placement: Twin bed against the longest wall (75” lengthwise).
Storage:
Under-bed drawers (utilize 12”–16” high clearance).
Floating shelves (24” W x 8” D) above the bed.
Multi-Functional Furniture:
Narrow desk (36” W x 18” D) doubling as a nightstand.
Dimensions & Clearances:
- Bed: 39” W x 75” L
- Desk/Nightstand: 36” W x 18” D
- Shelves: 24” W x 8” D
- Walkway: ~30” along bed, ~42” in open area.
The built-in storage with floating shelves frees up the space. An 8” width stretching 10 feet offers a lot of space for storing smaller items without overwhelming the space. The minimalist layout can work well if it is adjacent to a walk-in closet to accommodate wardrobe and other storage needs. Although the option of placing a narrow dresser just beside the door is an option. A narrow desk of 18” deep functions as a writing or studying desk and doubles as a nightstand due to its proximity to your bed. Notice the drawers are flush against the end of the bed to give clear space at the left side. This space can be used to store hampers or boxes for frequently used items such as clothes or toys.
Daybed Layout with Seating & Storage
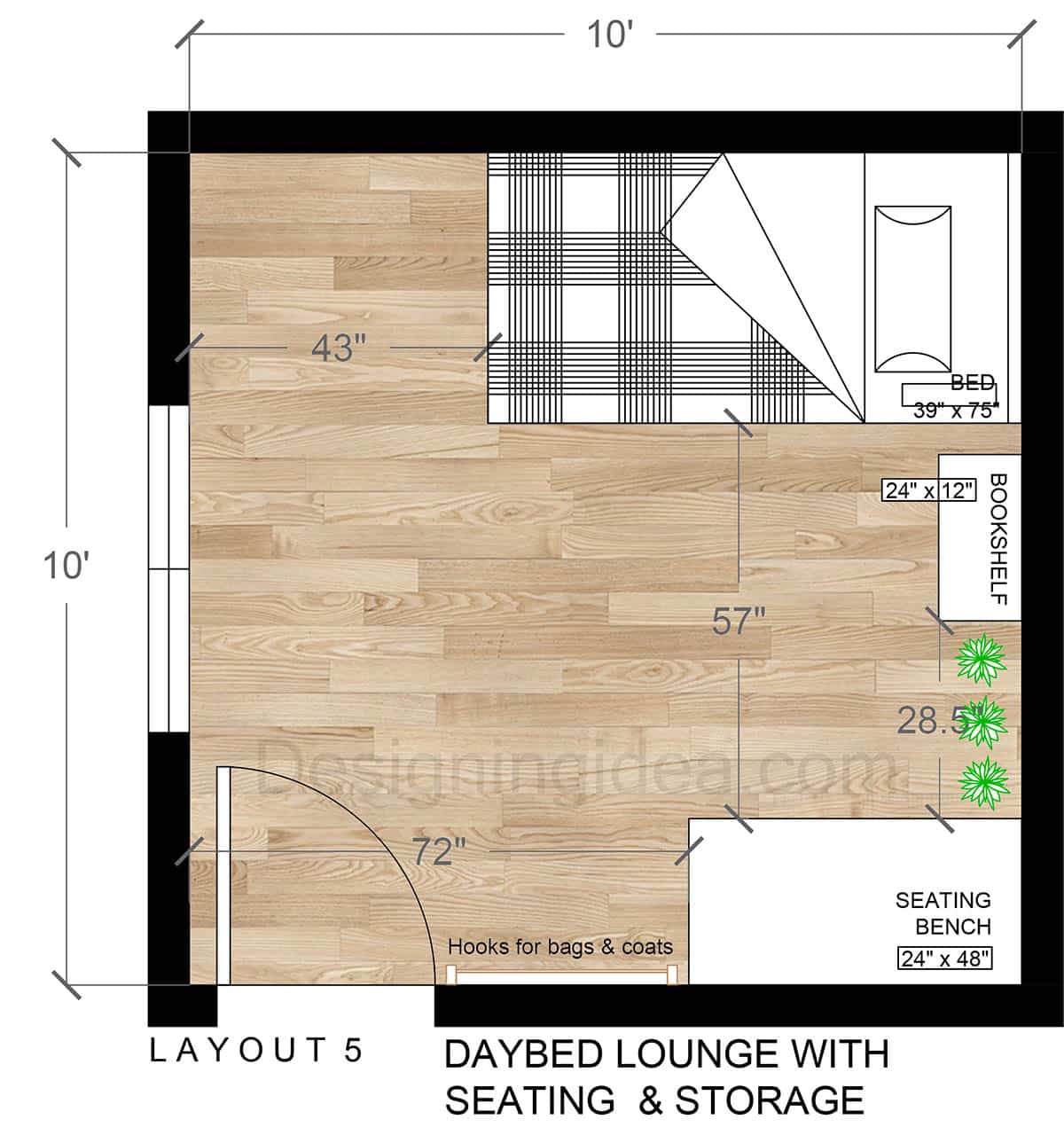
Best for: Guest-friendly or multi-use room
Daybed: Twin-size (39” W x 75” L) placed against a wall.
Seating: Add a 24” deep x 48” long bench at the foot of the bed.
Storage:
Bookshelf (24” W x 12” D) beside the bed.
Wall hooks for bags/coats.
Dimensions & Clearances:
- Daybed: 39” W x 75” L
- Bench: 48” L x 24” D
- Bookshelf: 24” W x 12” D
- Walkway: ~36” in front of the daybed.
This layout gives uncomplicated foot traffic utilizing a shared free space between the bench and bed. All the furniture at the right side creates a negative area at the left, balancing the space even with an asymmetrical layout. Wall art or storage can be placed at the foot of the bed to utilize the vertical space while maintaining the 43” clearance.
For storage, you can opt for under-the-bed drawers and hampers to maintain the open space or add a narrow dresser beside the door instead of your hooks. The great thing about daybeds is that they can double as seats or lounge areas, and they are perfect as extra bed space for sleepovers for kids. There are also daybeds that can transform into desks if a study area is needed.
Check out our gallery of 10×10 bedroom floor plans with a queen bed for more designs like this.

