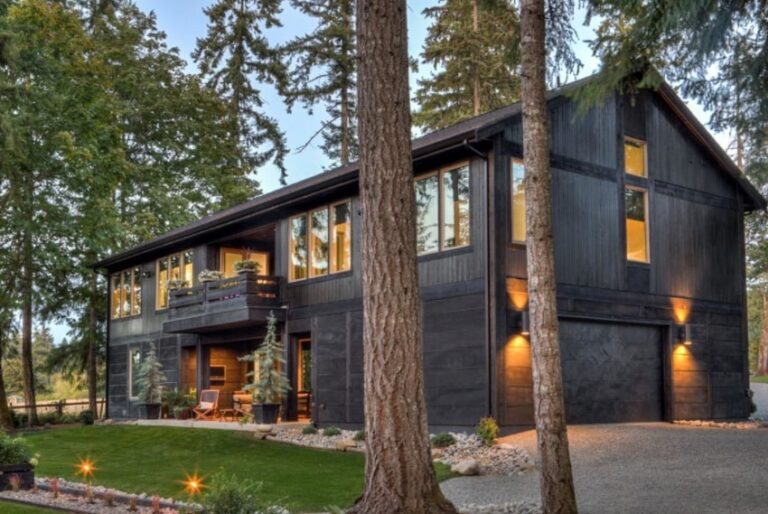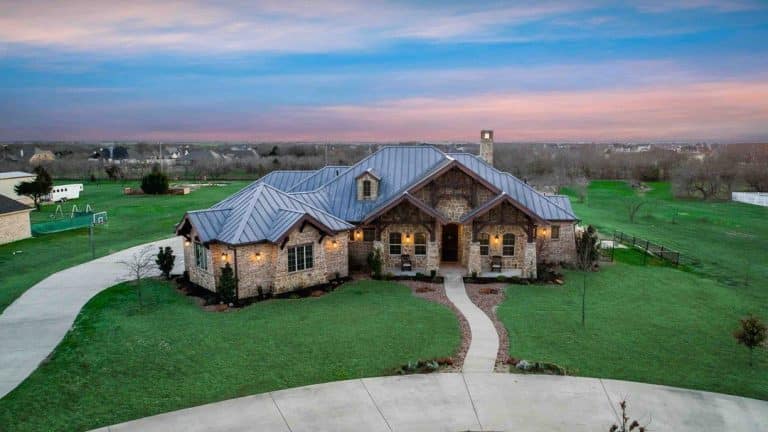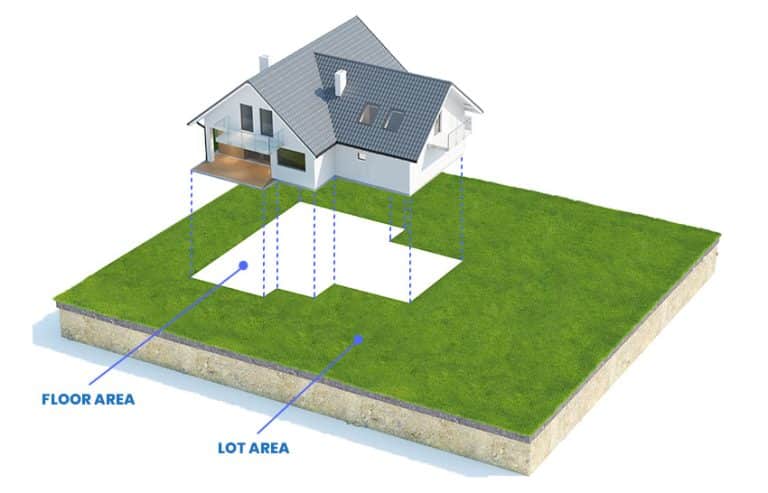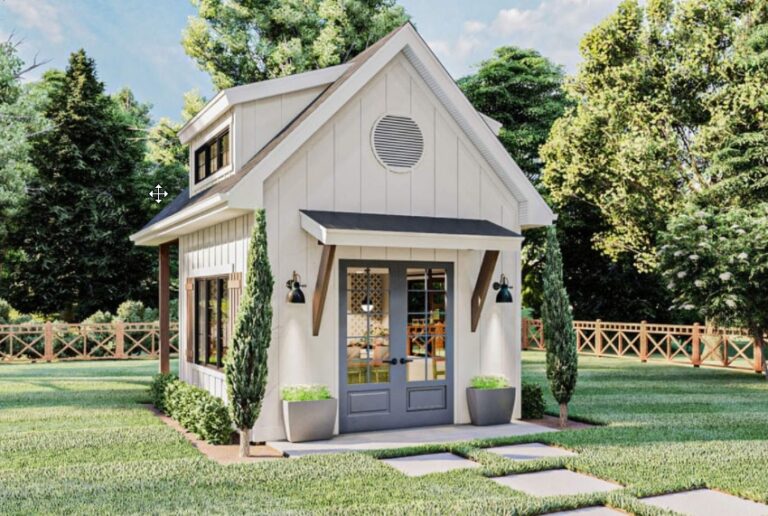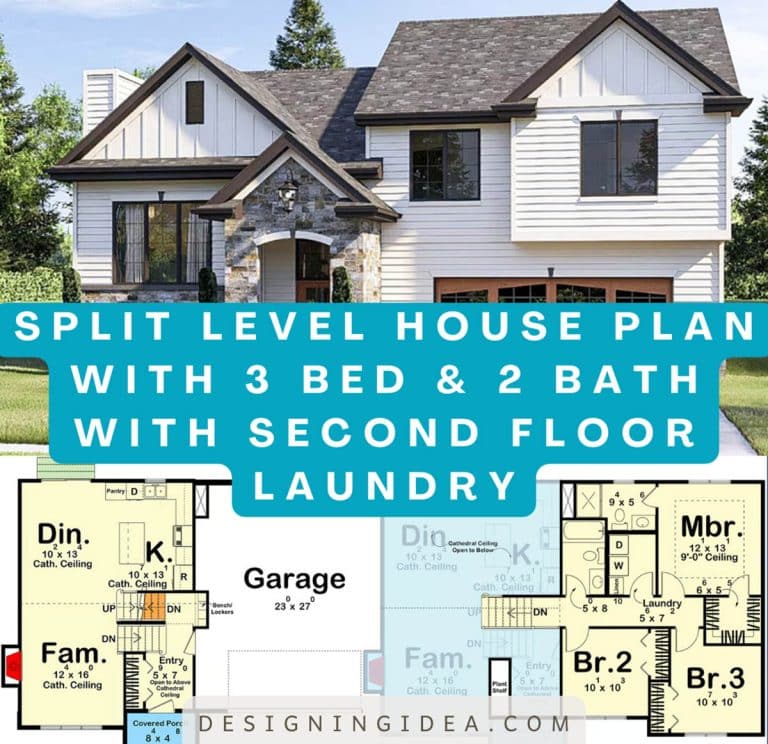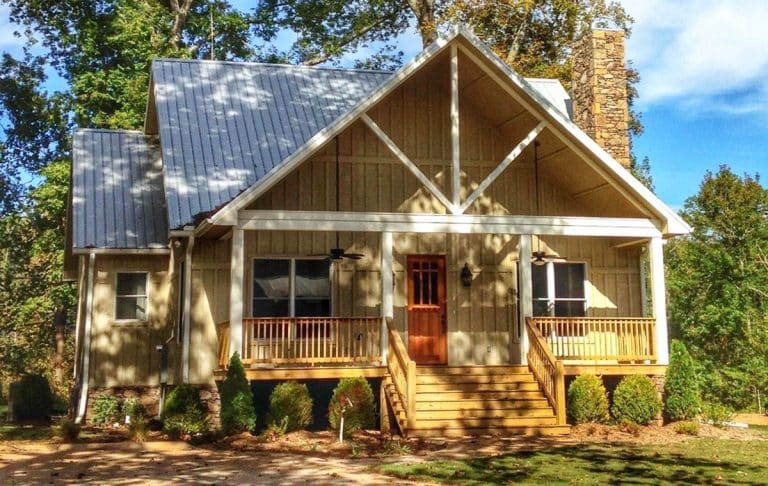Two Story Mediterranean House Plan With 5 Bedrooms & 6 Bathrooms
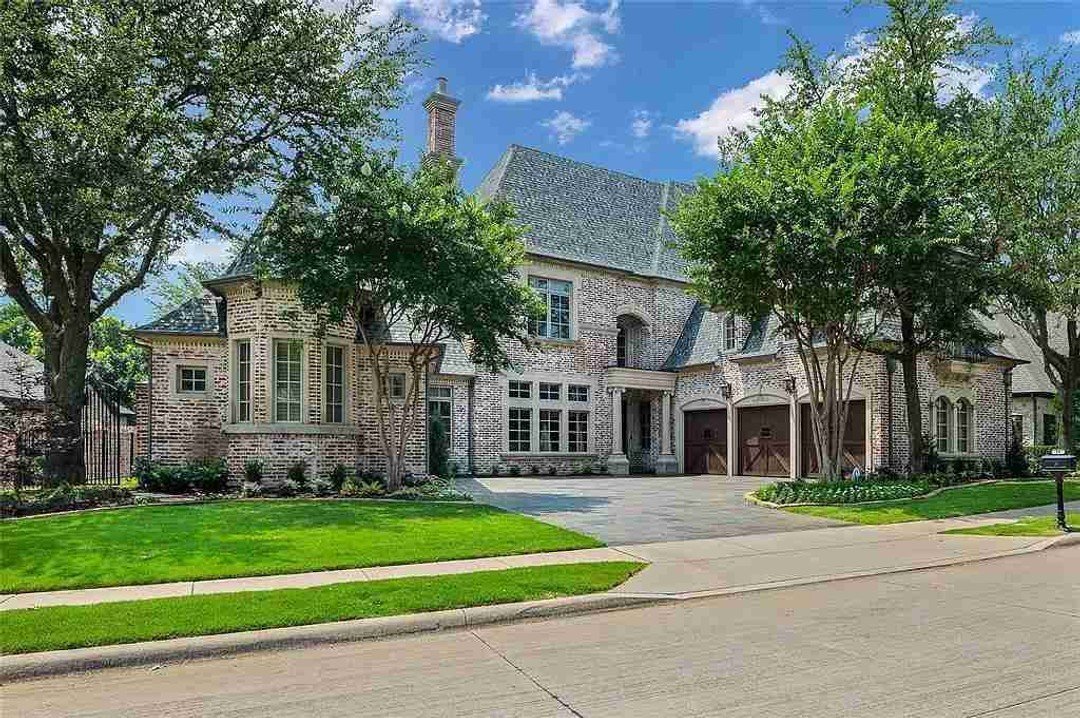
This stunning two story Mediterranean house plan offers an expansive layout with 5 bedrooms and 6 bathrooms with a castle-like exterior. Nestled on a quiet street lined with lush, mature trees, this stunning luxury home exudes the elegance of Mediterranean style. As you approach along the winding driveway, your eye is drawn to the subtle charm of the brick façade, accented by divided-light windows and dramatic dark shingles on the steeply pitched roofline. It’s like glimpsing an ancient European castle modernized for 21st century living.
The curved entrance walkway guides you under the covered portico, centered on an arched doorway with decorative wood details. You can already envision cocktail parties spilling out onto this spacious front patio. Inside the foyer, sunlight washes the marble floors from tall windows on three sides, ushering you into grand, airy spaces.

Upload a photo and get instant before-and-after room designs.
No design experience needed — join 2.39 million+ happy users.
👉 Try the AI design tool now
Mediterranean House Details
6349 Sq. Ft. Heated Square Footage
5 Bedrooms (Including two bedroom master suites)
6 Bathrooms
Attached 2 Car Garage & Additional 1 Car Attached Garage
1,095 Sq. Ft. of expansive covered patio areas
Mediterranean Home 1st Story Floor Plan
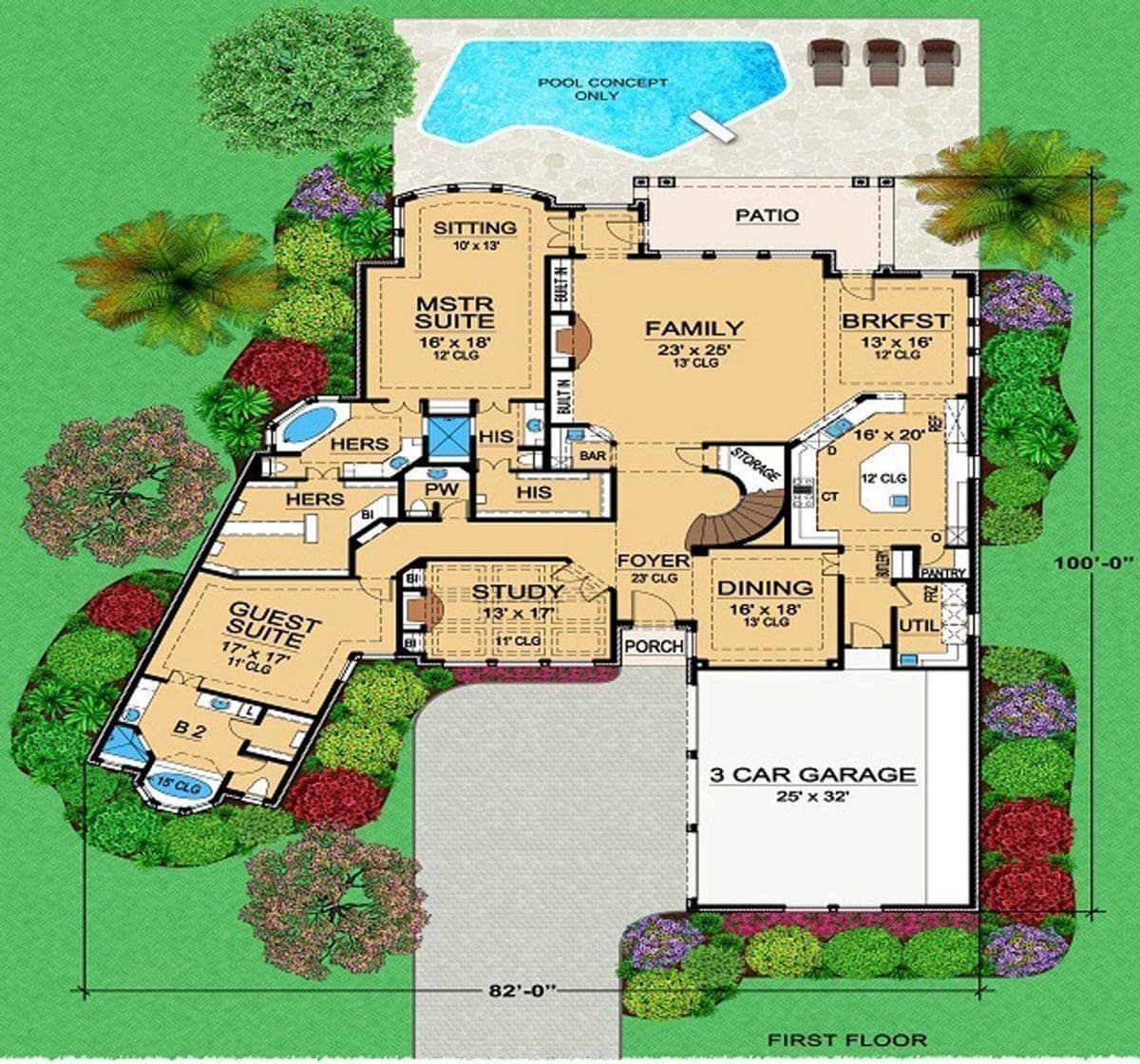
See more details for home plan 015-1026 at our store.
This luxurious 7,978 square foot Mediterranean-style home blends practicality with indulgence across its palatial dimensions of 100′ x 82′ x 44′. The home has a grand total of 6,349 heated sq ft situated upon a solid slab foundation and 2×6 exterior wall framing,
The design incorporates 5 bedrooms and 5.5 baths arranged over two floors. The main floor encompasses 5,036 sq ft (4,147 heated) and houses 2 bedrooms, 2 full baths, a half bath, large kitchen, expansive master suite with his & her closets, multiple fireplaces, and direct access to the patio, pool and 3-car garage.
2nd Story Floor Plan
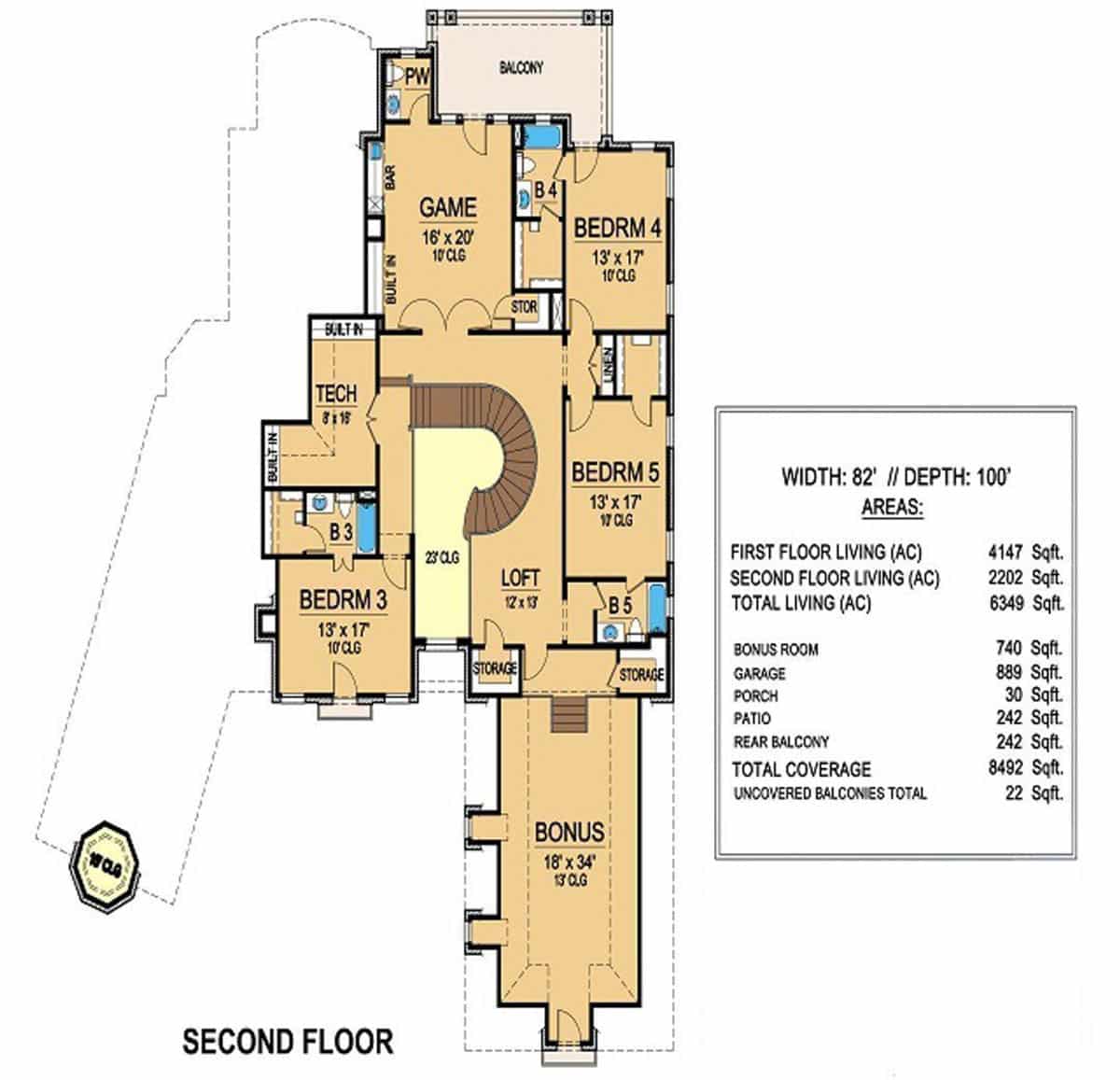
Upstairs, 2,942 sq ft (2,202 heated) accommodate 3 more bedrooms, 3 full baths, a recreation room, walk-in closet and balcony overlooking the grounds below.
This modern castle makes a bold luxury statement while emphasizing spacious, comfortable living. The majestic home promises ample room for entertainment from its recreation area to the poolside patio. Multiple fireplaces exude cozy charm against the imposing brick façade. Truly a Mediterranean dream home merging everyday convenience with high-end extravagance!
Mediterranean Style Living Room With Ceiling Details
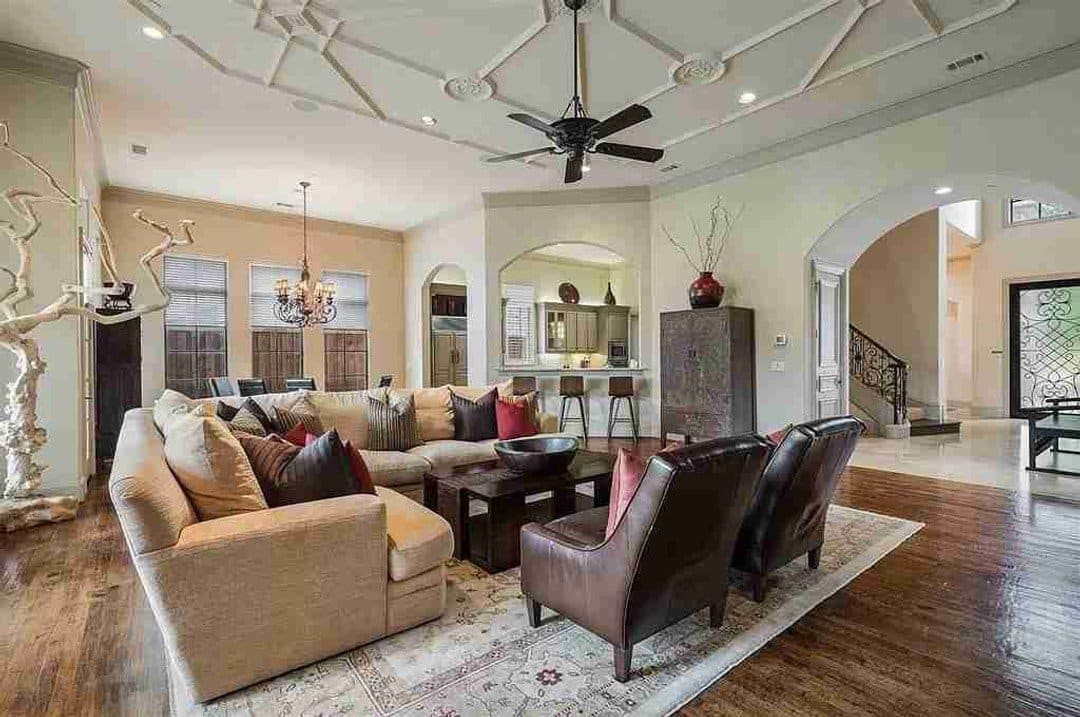
Step into this gorgeously designed living room that radiates comfort, luxury, and Mediterranean charm. You’ll instantly notice the spacious L-shaped sectional sofa in warm beige that wraps around a rustic coffee table, inviting you to kick off your shoes and relax awhile. Colorful throw pillows adorn the sofa, adding a lively pop of vibrancy. Facing the sofa are two sleek leather armchairs with a dark espresso finish, contrasting beautifully with the lighter tones of the sectional.
The living room floors feature rich hardwood with a deep walnut stain that infuses warmth into the space. Underfoot lies an area rug in muted earth tones, its subtle traditional pattern blending seamlessly with the coastal Mediterranean vibe. The ornate coffered ceiling with recessed lighting adds to the room’s aesthetic and draws attention to the impressive 13ft high overhead space.
Through an arched doorway, you catch a glimpse of the kitchen’s bar area, with its lineup of saddle stools beckoning you over for a cocktail or casual bite. Other arched doorways lead to more parts of this gracious home, creating an open flow.
Decorative touches like the organic tree branch sculpture and the tall cabinet displaying a vase exhibit the eclectic blend of natural materials characteristic of Mediterranean rooms. The color scheme combines creamy neutrals and rich wood tones with accents of deep red and earthy terracotta. Altogether, a welcoming sanctuary imbued with comfort, style, and the essence of coastal living.
Expansive Mediterranean Kitchen With Raised Panel Cabinets And Large Central Island
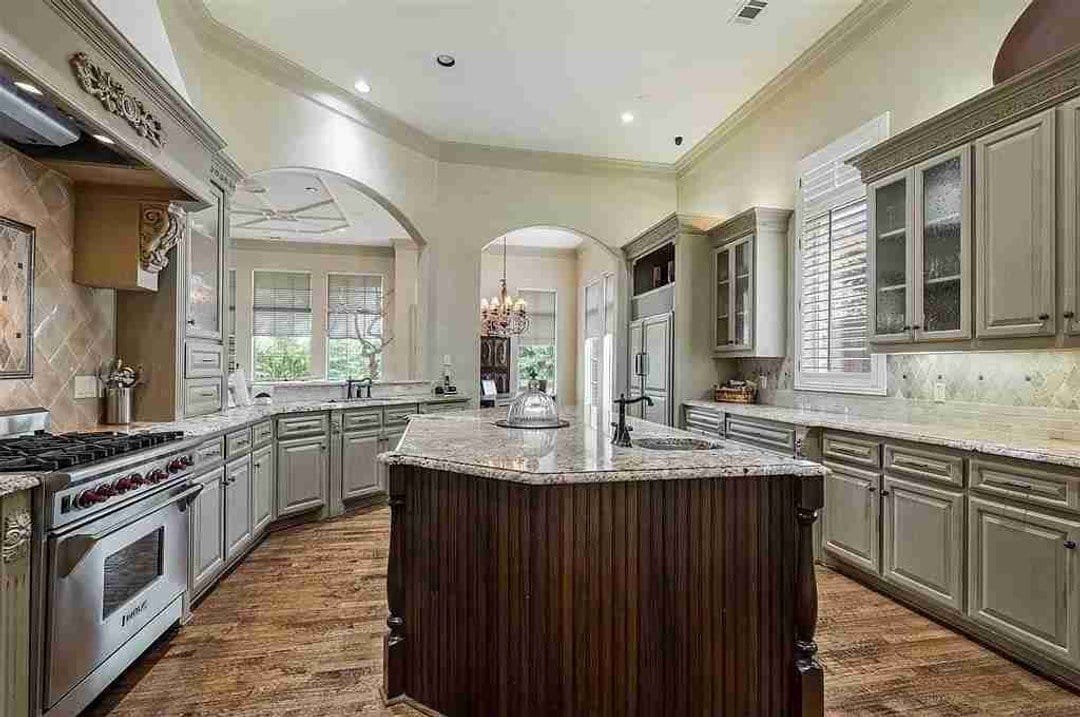
This beautiful Mediterranean-style kitchen exudes sophistication and warmth through its intricately designed details. The muted green, raised-panel cabinets give the space an old-world charm. Their glass-front upper displays provide opportunities to showcase fine dishware. Polished granite countertops offer durable, elegantly patterned surfaces which blend seamlessly with the color scheme. A neutral-toned tile backsplash adds visual interest in a subtle diagonal pattern.
The true centerpiece is the kitchen island. Topped in matching granite, its dark wood base makes an elegant contrast to the cabinetry. With a built-in sink and gooseneck faucet, it serves as an ideal prep space. Rich hardwood floors add warmth and flow throughout the home.
Professional stainless steel appliances, including a decorative range hood with intricate molding, add luxury functionality. Built-ins integrate seamlessly into the cabinetry for a clean, sophisticated look. Recessed lights illuminate the bright, open layout while natural light streams in through archways leading to the living and dining spaces, enhancing the flow for entertaining.
Through its harmonious blend of colors, textures, lighting and architectural details like arched doorways and columns, this kitchen encapsulates the beauty of Mediterranean style with its warm, inviting palette of creams, greens and earth tones. The mix of light and dark elements adds depth and balance for a truly sophisticated space.
Spacious Family Room With Wet Bar And Balcony
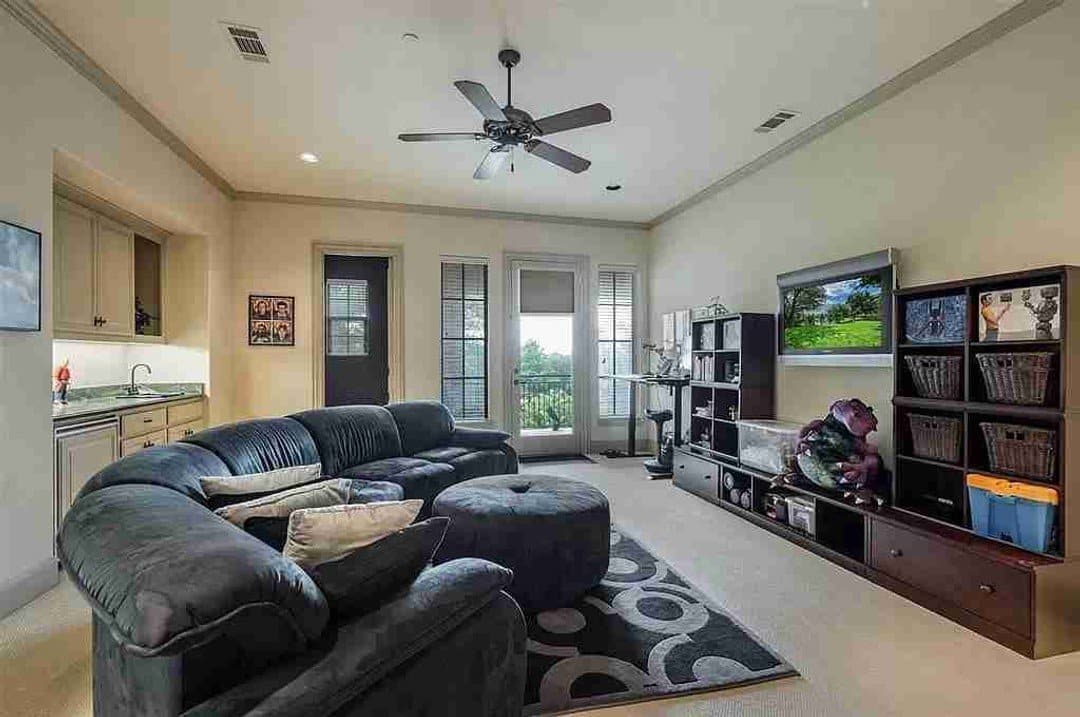
This spacious family room is the perfect spot to watch the game or enjoy a movie with family and friends around the plush L-shaped sectional sofa. It’s plenty big enough to host your Super Bowl parties and allows for the wow factor with its attached balcony exit. On the left side of the room, a compact wet bar featuring a small sink provides additional functionality for entertaining. Neutral painted cabinetry blends seamlessly with the walls, while the countertop makes an ideal staging area for an array of beverages and snacks when guests are over.
An ottoman anchored in the corner complements the sectional, functioning as both a footrest and improvised coffee table. Mounted on the wall, an impressive flat screen TV takes the prime spot for easy viewing. Underneath, a combination bookcase and storage unit made from a light-colored wood keeps the space organized while lending a casual, inviting look. A few colored baskets add handy closed storage for miscellaneous items like remotes or board games to keep clutter at bay.
The plush ivory carpet underfoot feels cloud-soft when you walk from the kitchen with a bowl of popcorn in hand. A muted blue and cream patterned area rug underneath the seating grouping pulls the space together visually. Abundant natural light floods the room through a sliding glass door that leads out to an outdoor balcony patio, brightening the whole area. Several windows continue the indoor-outdoor feel, while recessed lighting and a ceiling fan operate by remote when needed.
Elegant Master Bedroom Suite with Attached Bathroom
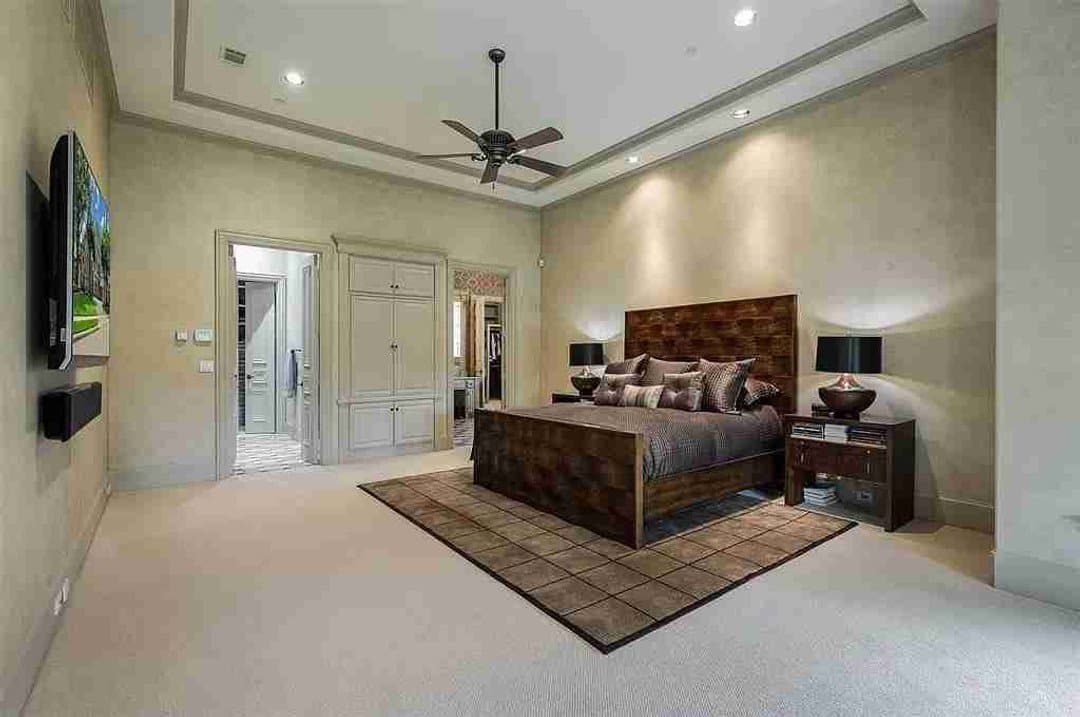
Step into this peaceful oasis that balances comfort, style, and functionality. Natural light floods through tall windows, landing on a plush area rug that defines the sleep sanctuary. The stylish color palette of soft beige and warm wood tones envelops you in coziness. The focal point — a wooden sleigh bed adorned with crisp white linens — beckons you. Flank it, matching nightstands topped with yellow-hued lamps for a cozy glow. Beyond lies a textured headboard, evoking Mediterranean charm.
Above, the detailed tray ceiling with crown molding adds elegance and style. A ceiling fan circulates a subtle breeze, keeping you comfortable in any season. Wall sconces spotlight the headboard, emphasizing the craftsmanship of this haven for rest. Across from the foot of the bed hangs a flat-screen TV, perfect for catching up on shows. The adjoining sound system enhances the viewing experience. Open the double doors to access the lavish walk-in closet and spa-like bathroom, completing this luxury master suite.
Second Master Bedroom Suite With Contemporary Furnishings
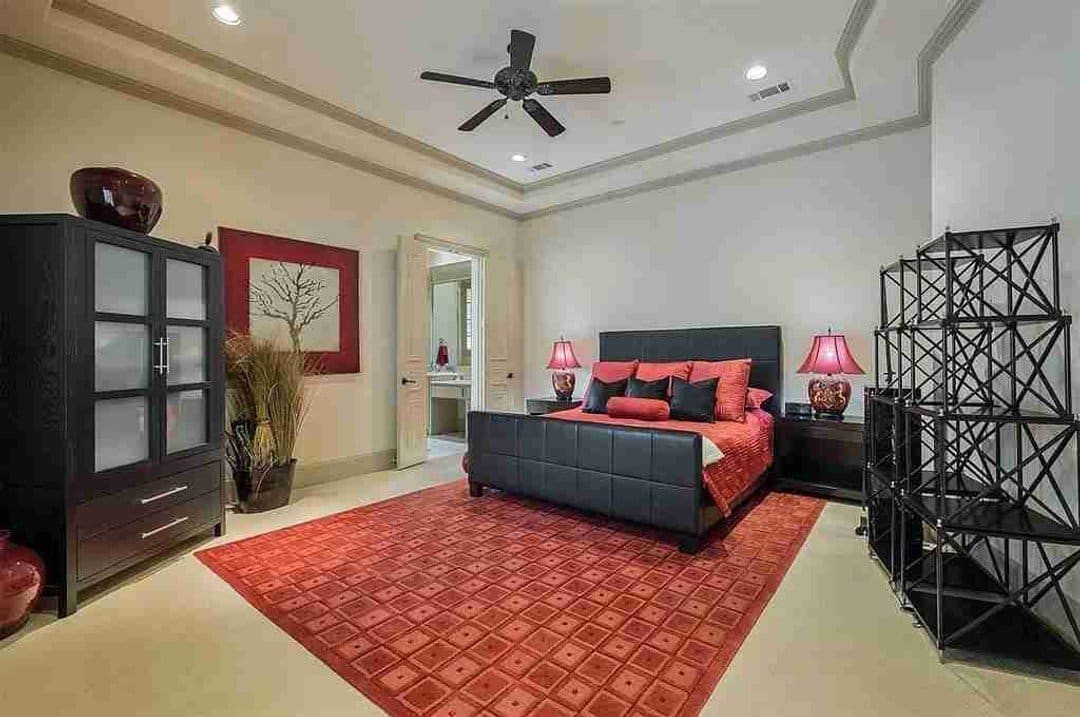
This bold and modern bedroom suite makes a dramatic design statement with its dark, contemporary furnishings, punches of vibrant red accents, and elegant architectural details. The focal point is an upholstered tufted bed dressed in eye-catching red bedding. Flanking it are two sleek bedside tables topping matching red-based lamps that cast an intimate glow over the space.
The color palette brilliantly contrasts neutral walls and darker statement pieces with vibrant red textures and accessories. A large area rug beneath the bed pulls the look together, its subtle pattern adding movement without overwhelming. Accent lighting, a decorative tray ceiling, and crown molding details give the suite a luxurious feel.
Storage and functionality cleverly combine with style through a frosted glass armoire, a coordinating display shelving unit, and a ceiling fan circulating the air. The adjoining bathroom is visible through the open door, promising a seamless continuation of the aesthetic. Neutral flooring grounds the look while the artful mix of colors, textures, lighting and thoughtful details creates a bedroom suite that is undeniably glamorous yet warm and inviting.
Well-Designed Large Teens Bedroom
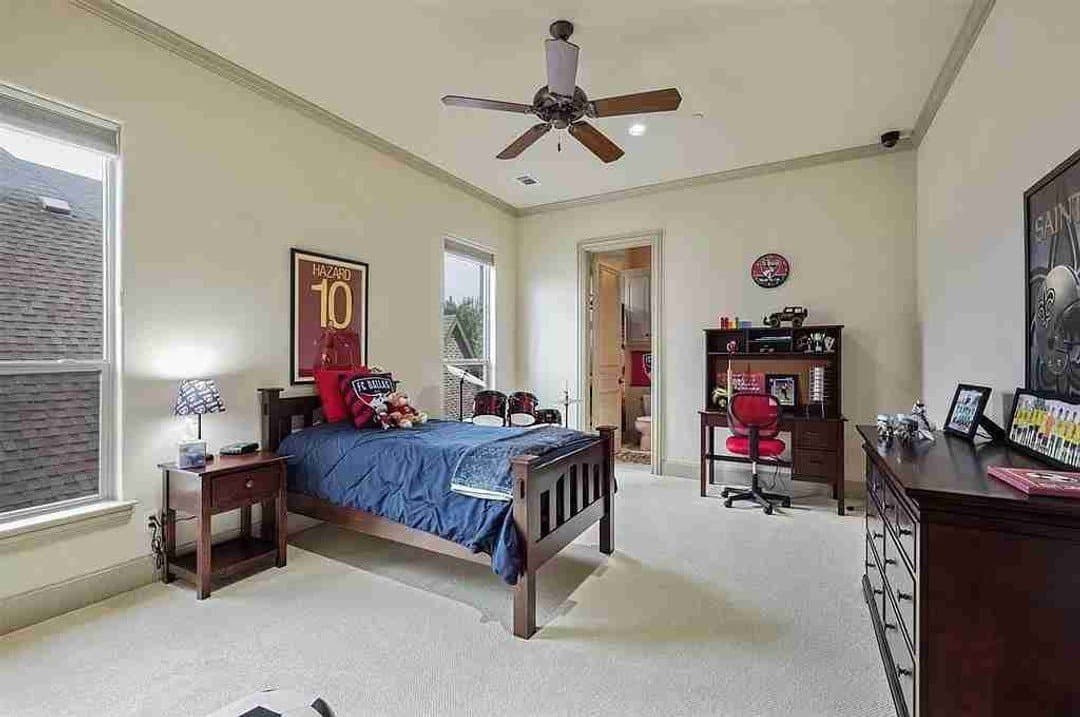
The focal point of this sporty teenager’s bedroom is the dark wood twin bed dressed in vibrant blue and red bedding. Plush stuffed animals and a personalized jersey pillow give the bed a cozy, lively vibe. Framed sports posters, including an eye-catching “Hazard 10” jersey, inject energy into the space and signal the room’s athletic theme. Practicality also shines through – a matching dark wood desk and bookshelf comprise the study area, neatly equipped with school supplies.
Nearby, the dresser provides ample clothing storage, accented with personal framed photos. Details like the patterned bedside lamp, ceiling fan and recessed lighting balance style and function. Neutral walls and carpets allow vibrant blue and red accents to pop. Two large windows flood the room with natural light, highlighting its spacious layout. Finally, a doorway provides direct access to an adjoining bathroom for optimal convenience. Together, these details create a bedroom tailored to a sporty teenager, prioritizing comfort, functionality and personal flair.
Well-Equipped Home Gym Space With Room For Exercise Machines
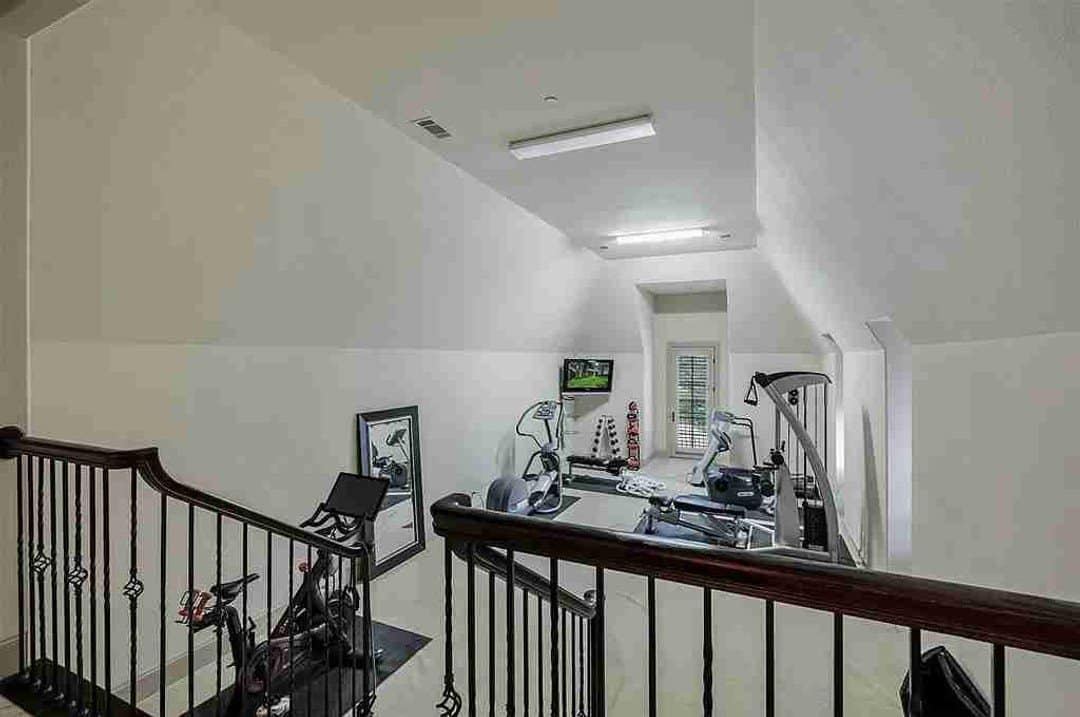
This well-designed home gym provides the perfect functional space to break a sweat without leaving the comfort of home. As you enter the lofted area from the decorative railed staircase, the neutral walls and minimal decor keep the focus on working out. An array of exercise equipment caters to diverse fitness needs – burn calories on the treadmill, elliptical or stationary bike, then build muscle using the multi-functional weight machine or free weights.
The convenient layout maximizes use of the room. Each piece sits spaced apart, allowing for free and safe movement between stations. Easy accessibility coupled with ample space makes it possible to rotate through various exercises fluidly. The open floor plan keeps the area feeling airy instead of crowded. Practical rubber mats provide cushioning in key spots as protection from wear and tear.
Essential features enhance the utility of the home gym. A wall-mounted television offers entertainment to make cardio less tedious. A ceiling fan circulates fresh air and keeps exercisers cool. The door opens outside, welcoming in natural light and ventilation. A mirror covering one wall allows for checking form during workouts while visually expanding the compact room.
Covered Terrace With Backyard Views
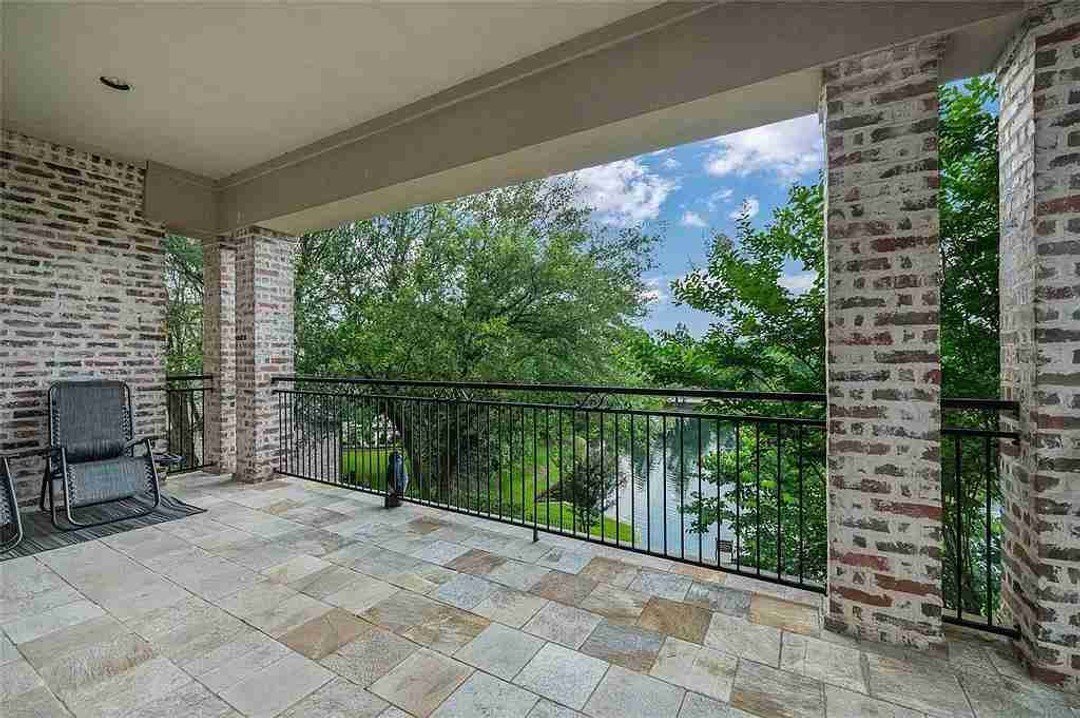
Step outside into an oasis of relaxation and natural beauty. This covered terrace offers the ideal spot to lounge while taking in gorgeous vistas of lush landscapes. Neutral stone-like tile flooring flows underfoot, its earthy beige, brown and grey tones blending seamlessly with the outdoors. Graceful brick columns add architectural appeal as they provide sturdy support overhead.
A sleek black wrought iron railing runs the perimeter, its subtle decorative details contributing an elegant touch without obscuring the views. The neutral ceiling keeps the space bathed in diffuse light by day, while recessed lighting allows the terrace to remain inviting even on summer evenings.
Minimal furnishings keep the focus on the scenery, with a couple reclining chairs beckoning you to sit back and unwind. Mature trees frame the space, their canopy filtering the sunlight as their presence adds privacy. From this vantage point, truly relax as you take in the sweeping vistas of your home.
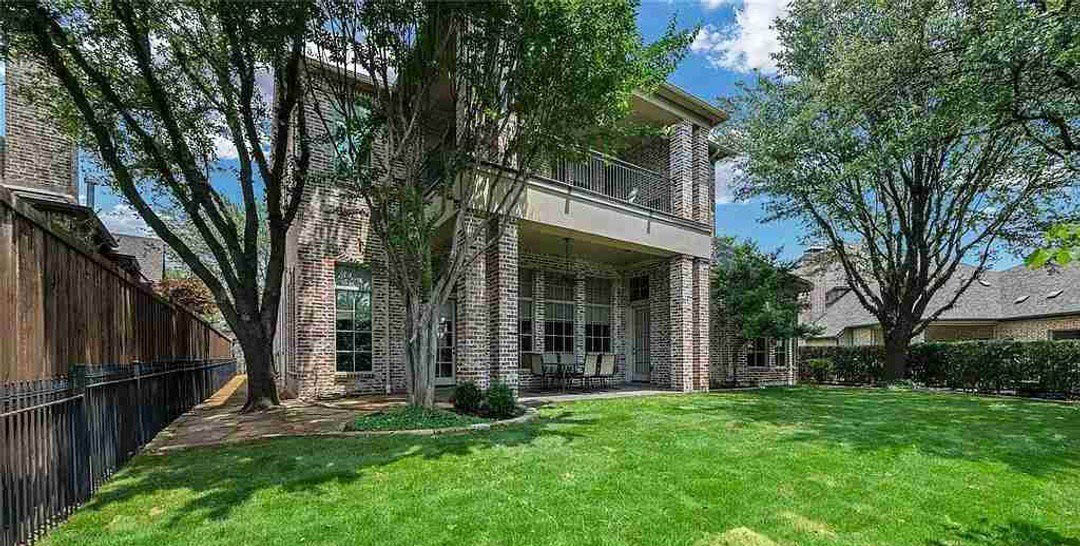
Purchase home plan 015-1026 at our store.
This luxurious Mediterranean-style dream home elegantly combines high-end finishes, expansive spaces, and smart functionality perfect for both everyday family living and fabulous entertaining. You’ll be wowed right from the grand two-story entry, leading you to discover five bedrooms, including a palatial master suite with lavish built-ins and a spa-like bathroom. Four more family bedrooms upstairs ensure everyone enjoys privacy and space. Downstairs dazzles with formal living and dining rooms topped by intricate tray ceilings flanking an airy kitchen at the heart of the home.
Venture outside, and you’ll find the ideal spots to relax and soak up the sunset. A covered patio overlooks backyard green spaces and trees, with a second upper terrace providing more lounging and dining areas. Other standout features include a home office, wet bar, three-car garage, and designer touches like arched entries, recessed lighting and fireplaces. Truly a one-of-a-kind home, this floor plan balances high-end finishes and smart spaces primed for an upscale yet laidback lifestyle. Both family and guests will feel pampered in the luxurious yet comfortable environment.

