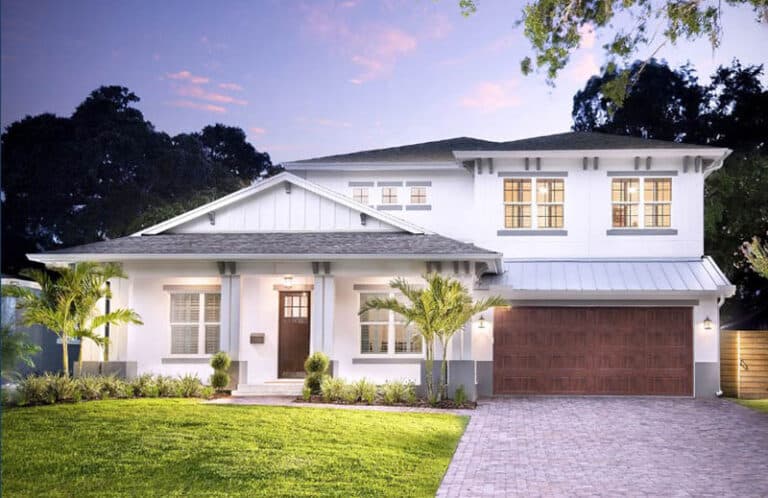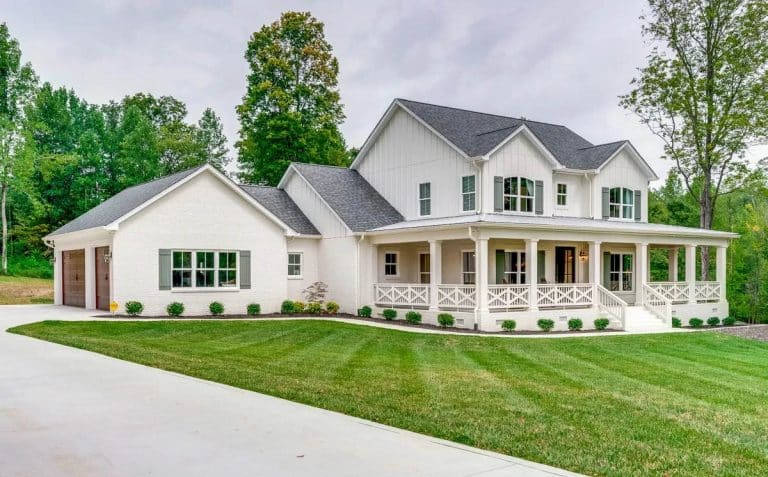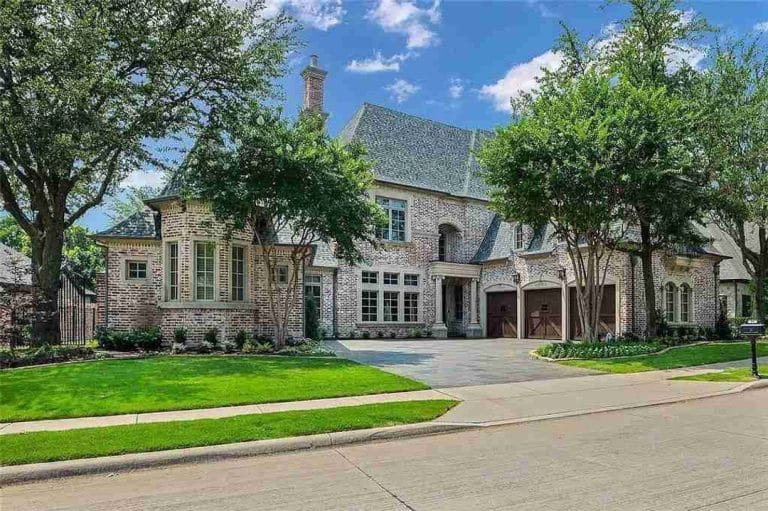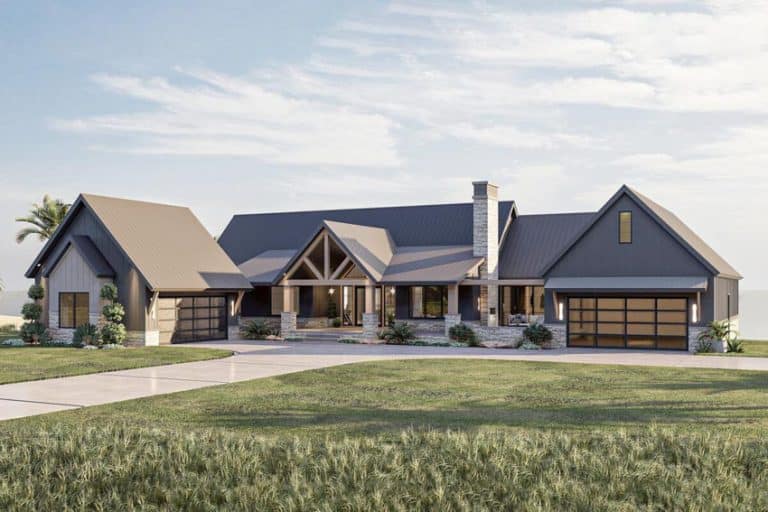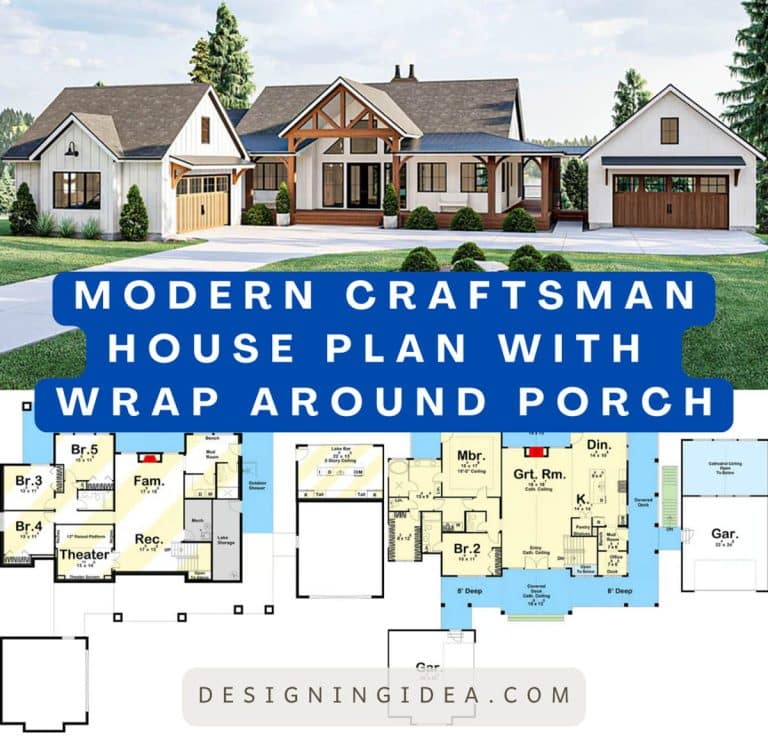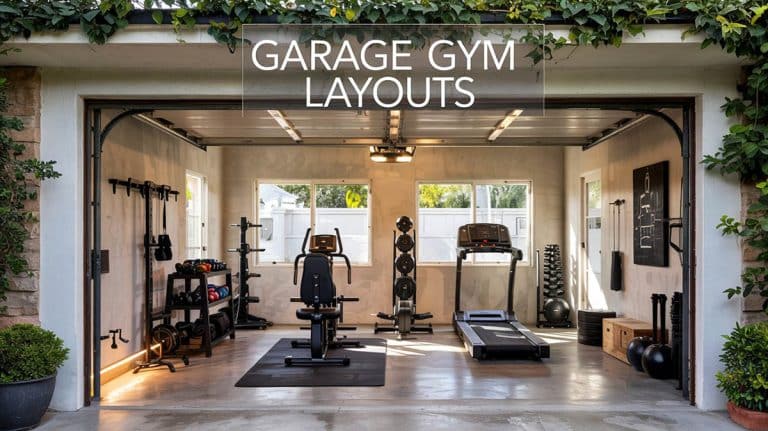Mountain Craftsman House Plan (4 Beds & 3 Car Garage)
This beautiful mountain craftsman house plan has 4 bedrooms, 3 car garage and open floor plan layout design.
What do you get in these 3,691 heated square feet? You’ll walk into a large open plan with a spacious great room with a marvelous vaulted ceiling, a large kitchen with a nook, and even a den in just one floor.
There are 3 bedrooms on the lower floor and one provision for another on the second floor. In total, you get 4 bedrooms each with its own full-bath bathroom and walk-in closet. On the left-wing of the property is the garage that can house 3 cars.

Upload a photo and get instant before-and-after room designs.
No design experience needed — join 2.39 million+ happy users.
👉 Try the AI design tool now
See this mountain craftsman house plan #54210HU at this link.
Mountain Craftsman House Exterior
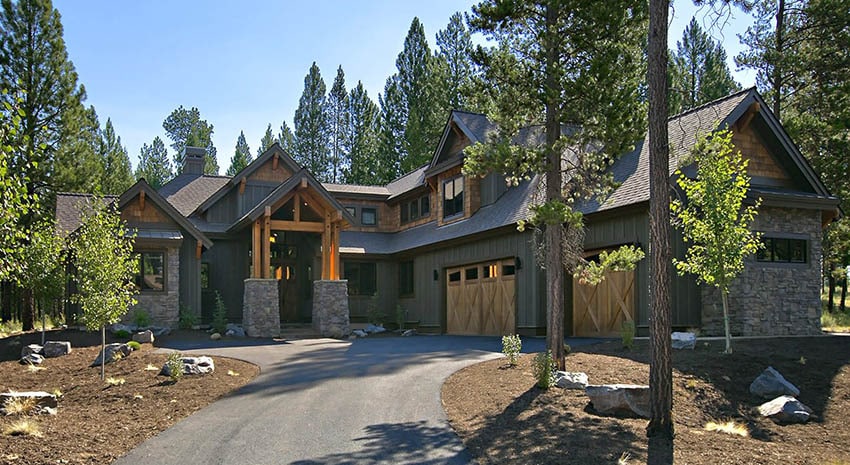
The beautiful thing about craftsman houses is their ability to merge with natural surroundings as tapered pillars with its stone cladding anchors down the structure.
A hallmark for craftsman houses is the exposed rafter tails, tapered columns, and interesting roof design.
Entryway
The entryway design has that rustic old charm inviting and warm wherein display is the gorgeous combination of wood and stone topped with vaulted ceiling. 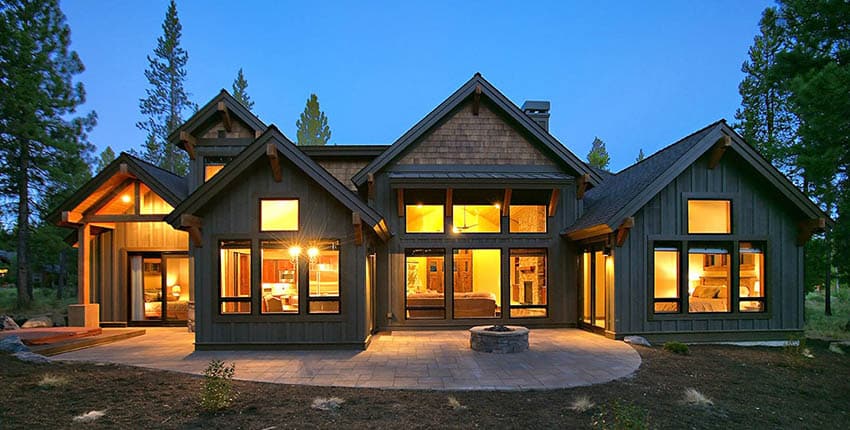
Rear Exterior
Complementing the exterior view is the outdoor illumination. The color just warms up the scene and further highlights the spectacular architecture. This is a view of the exterior.
Mountain Craftsman House Floor Plan
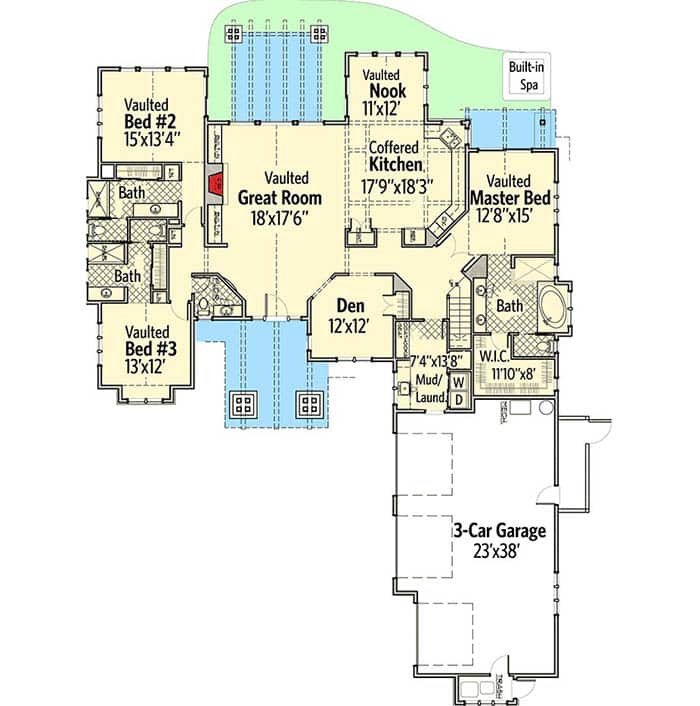
The overall layout of the home is very simple where common areas and private spaces are strategically placed to have a smooth flow of traffic.
At the heart of the home is the great room and kitchen where private areas are accessible but are placed on the outer parts to take most of the natural lighting, ventilation, and views.
The generous space allows you to have a spacious private nook tucked on the outer end making it a great place for a cozy dinner with the family. You’ll also have a den just right off from the entrance where you can entertain friends and family for a more intimate get-together or a place to hang out if you need more privacy.
One of the best features of this plan is much privacy was given to the bedroom areas as they are cautiously located on the most secluded spots of the property and that they have their own bedrooms.
The master suite has a good layout where the bathroom area and walk-in closet is placed at the front end of the suite creating a buffer against the garage area. This also gives way for a provision for a covered lanai at the rear area and just beside your outdoor living you place a private spa.
The mudroom and laundry room are conveniently placed near the 3-car garage. You’ll also have a separate room where you can temporarily place your segregated waste and take it out when it’s time for the scheduled pick-up.
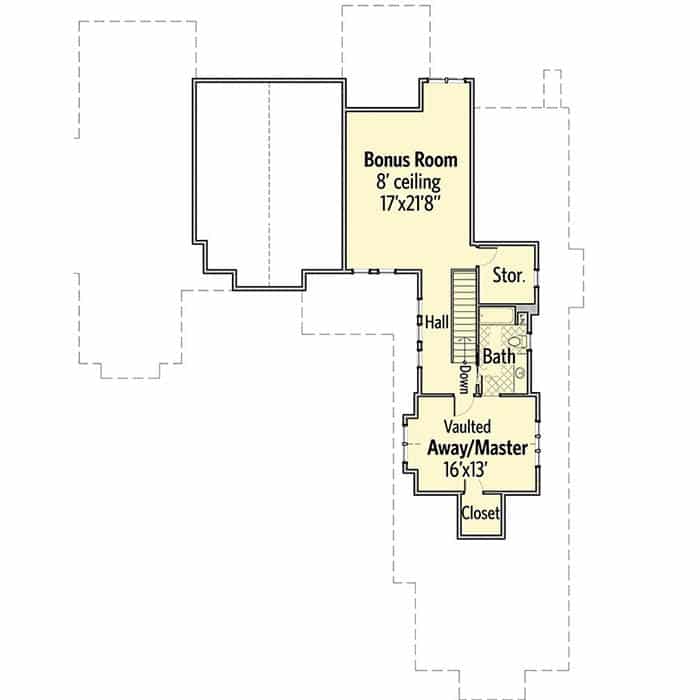
On the second floor where the stairs can also be accessible from the mudroom and laundry area. Since you’ve got direct access from the garage, you don’t have to go through the main entrance to the great room just to reach the 2nd floor.
Going up the second floor, you’re immediately directed to an away room that has its own full bath and a small closet. You can convert the away room to another bedroom or in the meantime enjoy it as the perfect place to take a breather especially if you don’t feel like socializing downstairs. Adding a library or a media room are other great options to take advantage of the space.
Continuing through the hallway, you’ll end up in the bonus room, the bonus room is a spacious area where you can also turn into a bedroom in the future, or have it as a game room or nursery. A dedicated storage is also included.
Mountain Craftsman House Interior
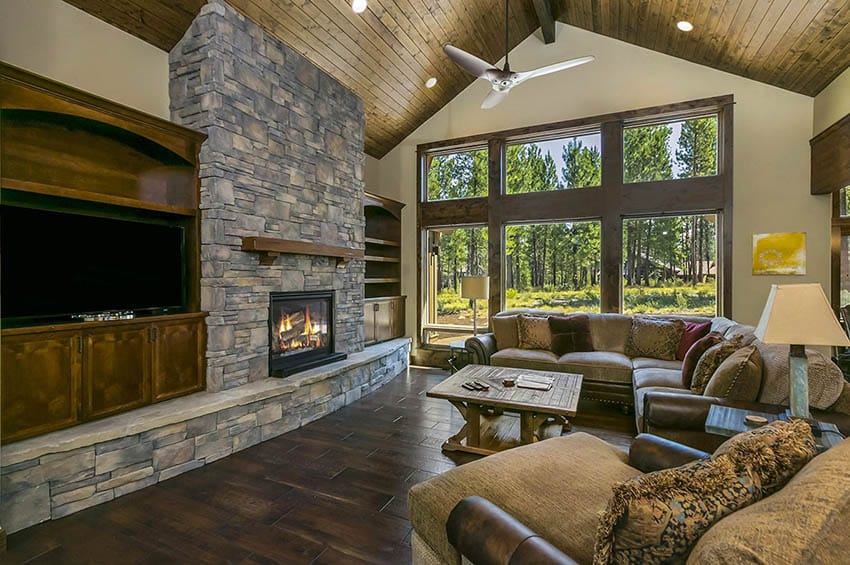
For the ceiling, you’ll notice how the vaulted ceiling had made a difference in the interior as it opens up the space and making the great room look grand.
Craftsman Style Kitchen Design
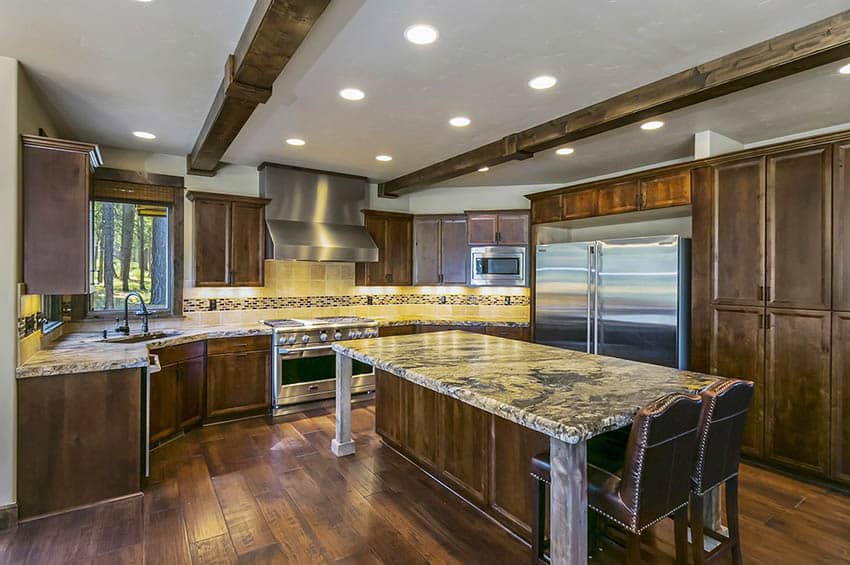
You’ll notice a small gap is in between the top portion of the kitchen cabinet and the ceiling. As with the traditional craftsman house, it was common to have such spaces, though you can always choose to have it closed or have your cabinets extend all the way up.
However, the gap is a great place to showcase your china, vases, or showcase your collectibles anything that won’t need constant access. You can also add some greenery on top of these kitchen cabinets.
Formal Dining Room
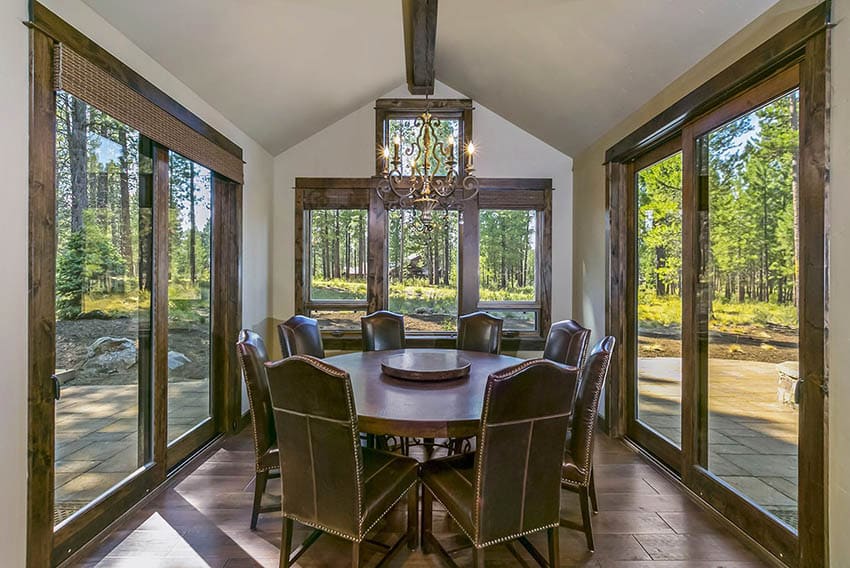
Romantic Dining Area at Night
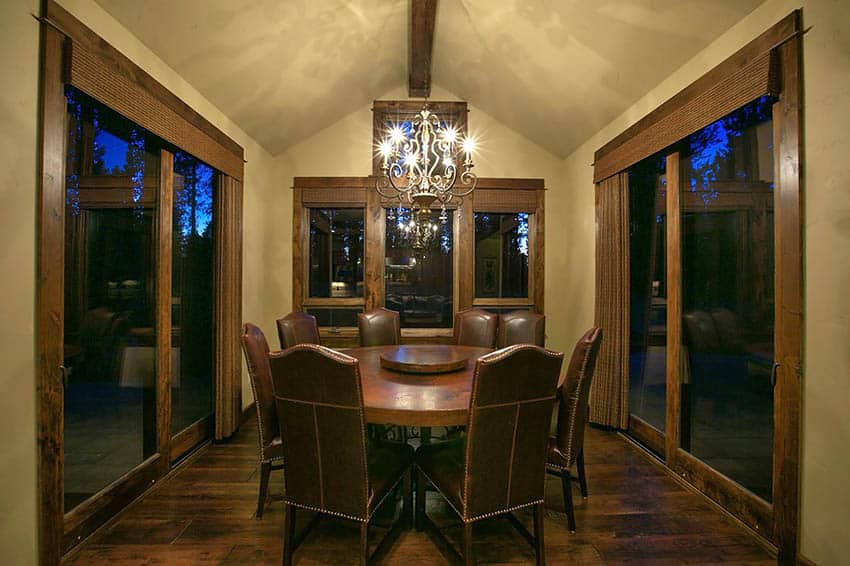
Craftsman Style Bedroom Design
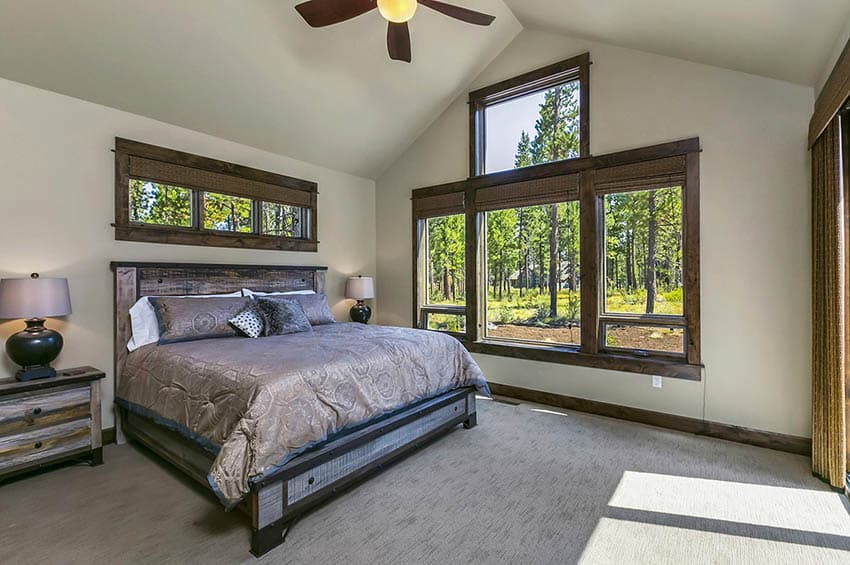
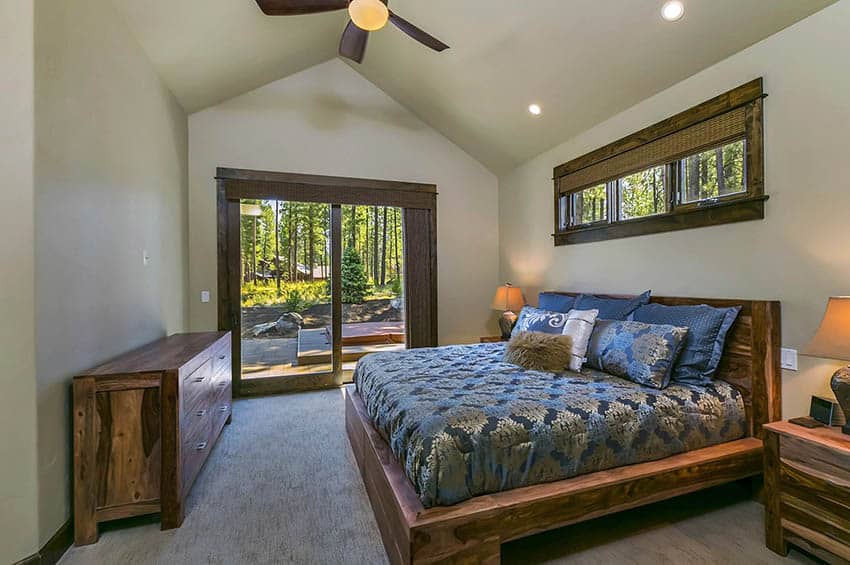
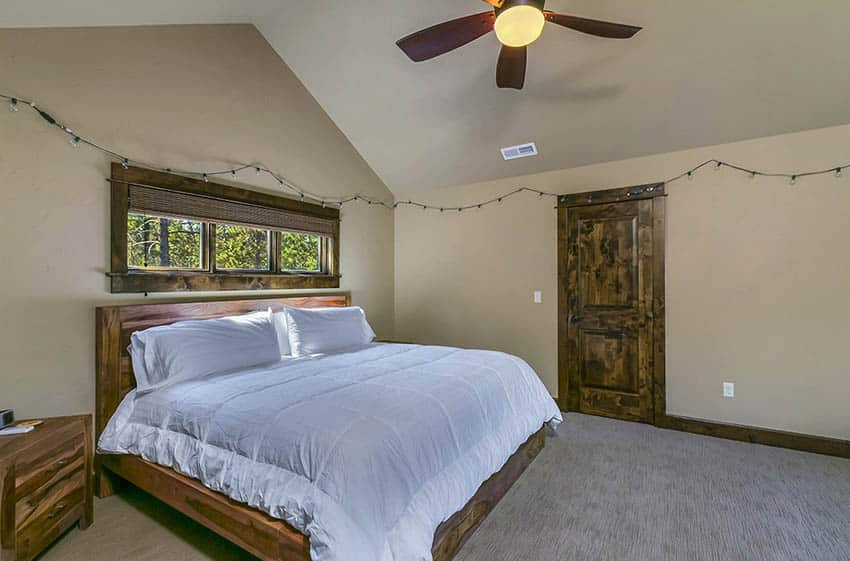
Home Office
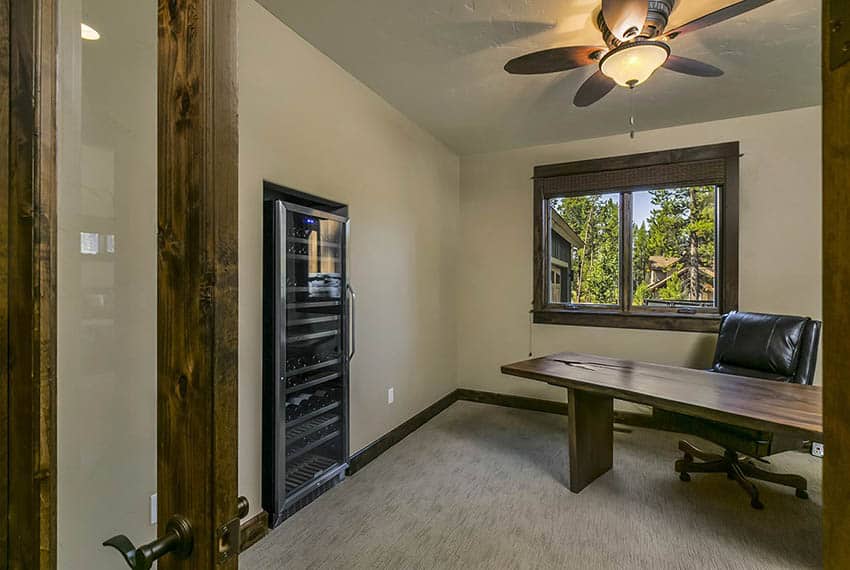
Craftsman Style Bathrooms
Every bathroom has the same use of earth toned textures creating a cohesive style all throughout the property but at the same time each has their own unique look.
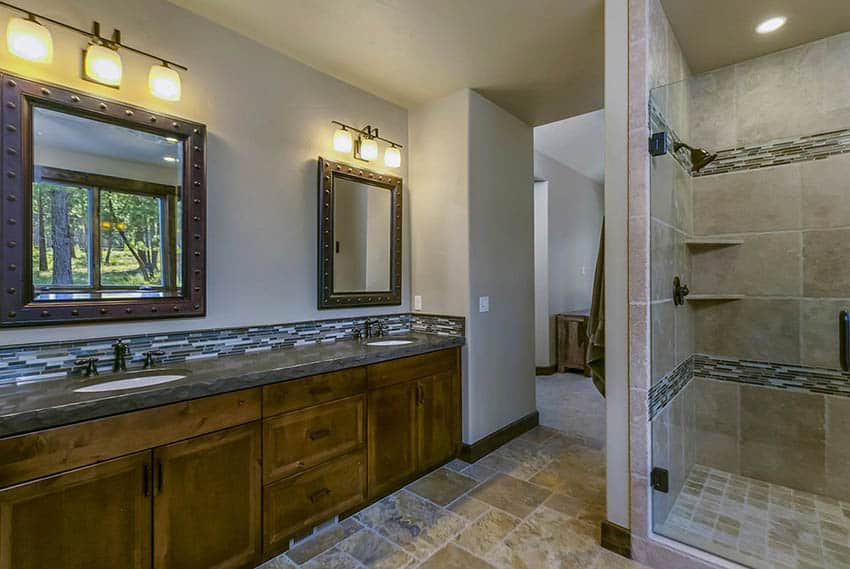
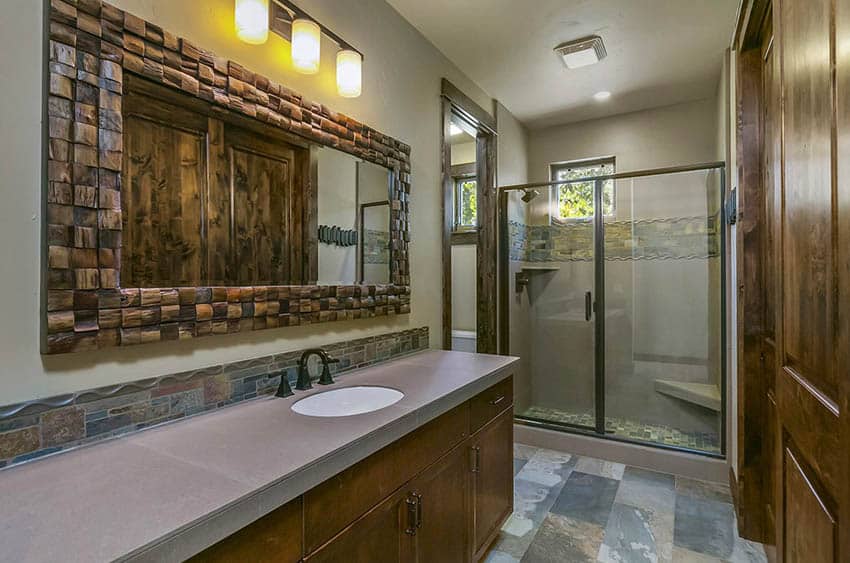
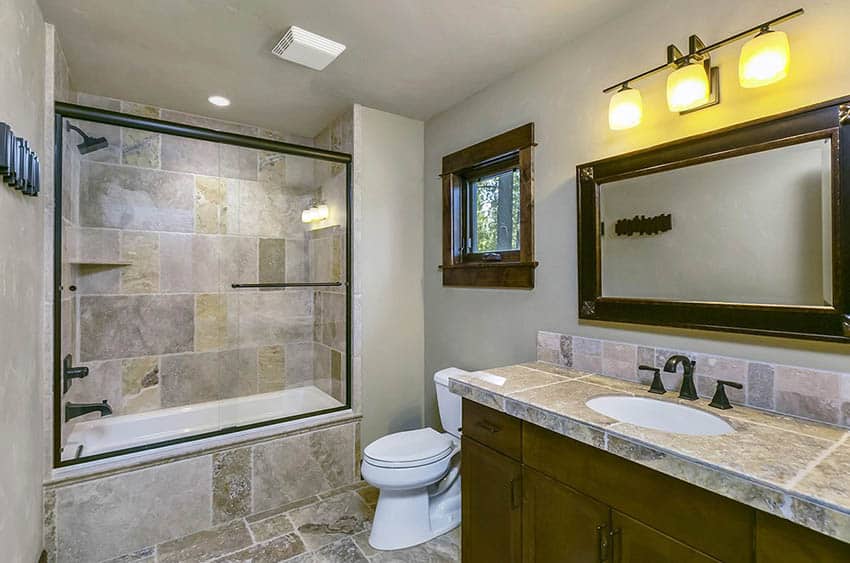
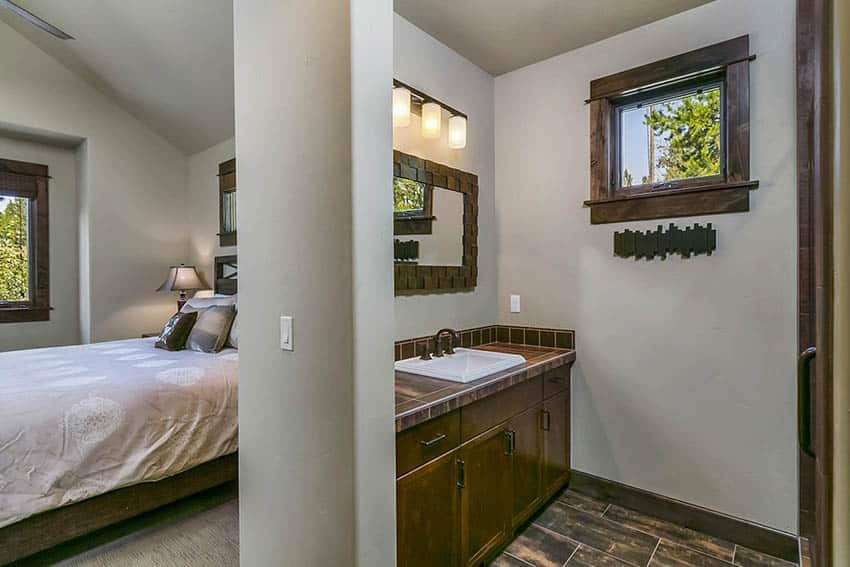
2nd Floor Bonus Room
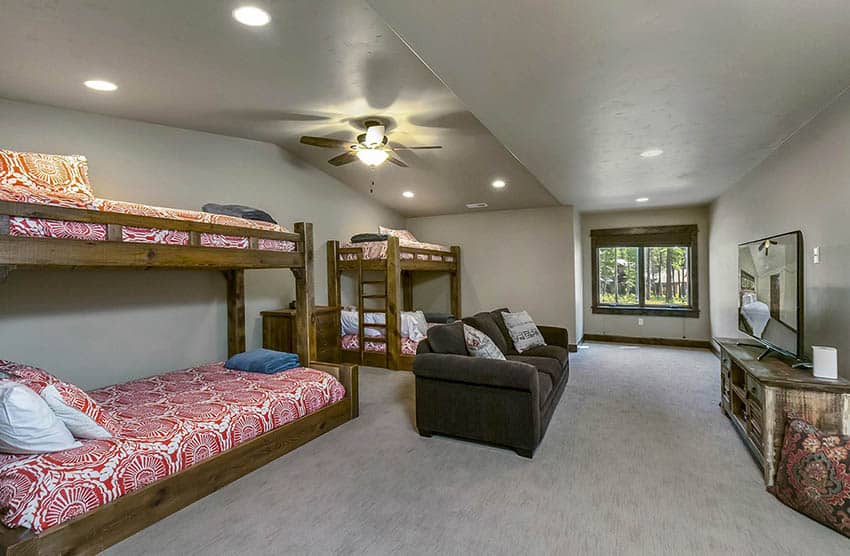
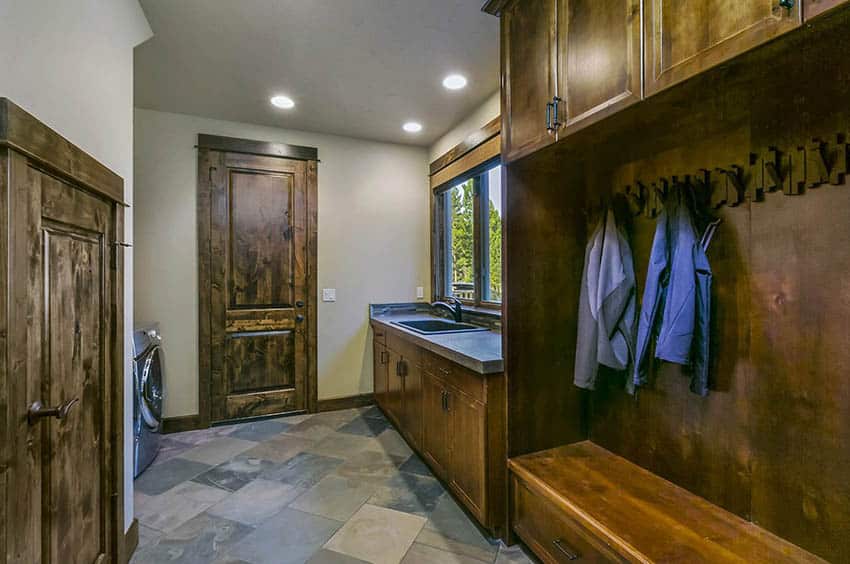
Mountain Craftsman House Rendering
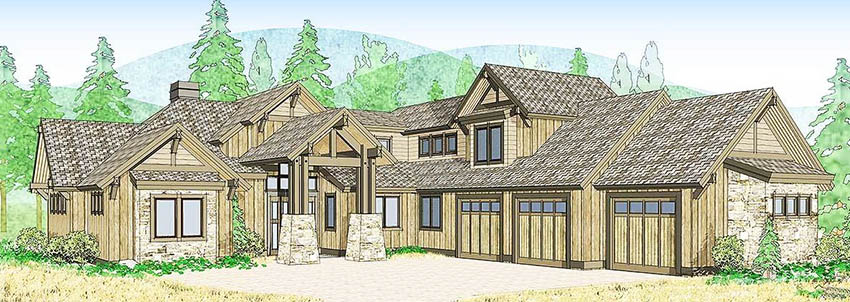
Buy this mountain craftsman house plan #54210HU at this link.

