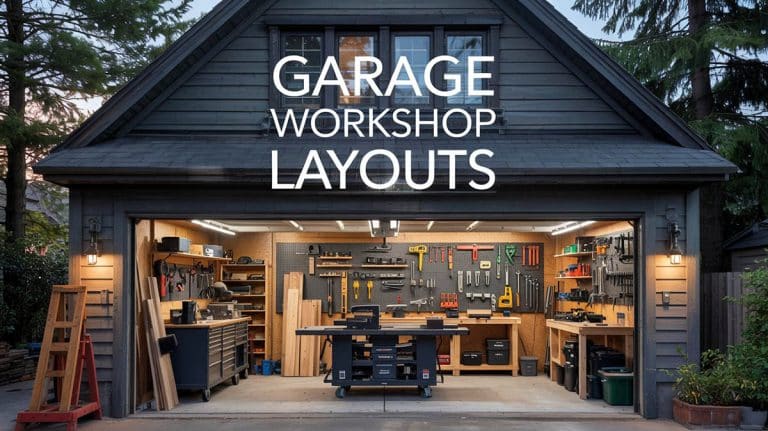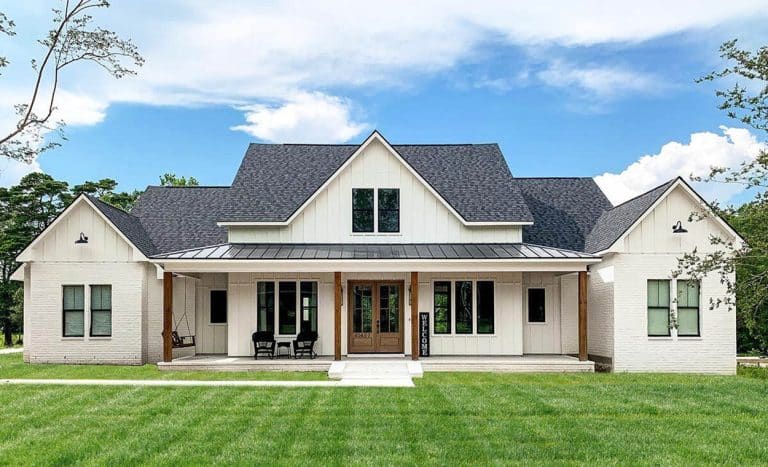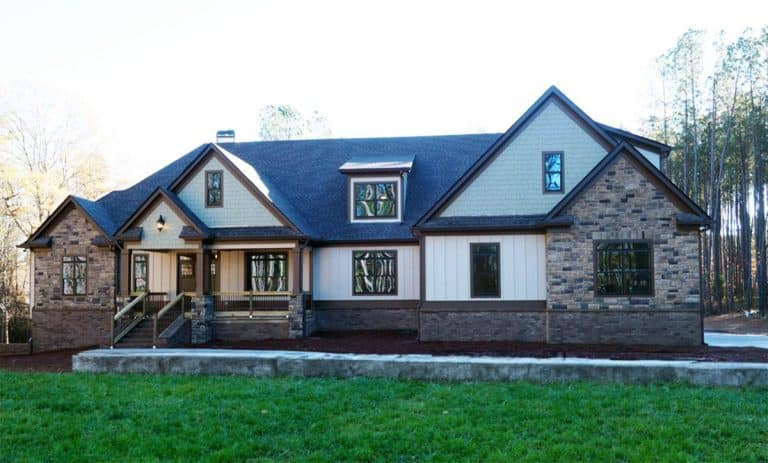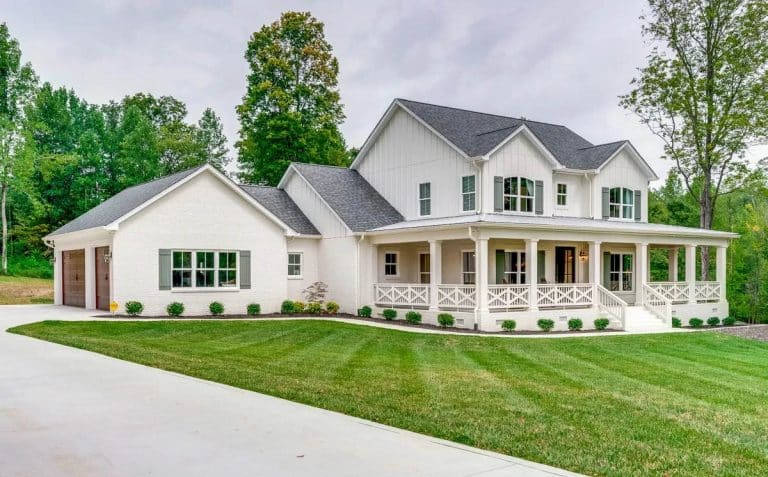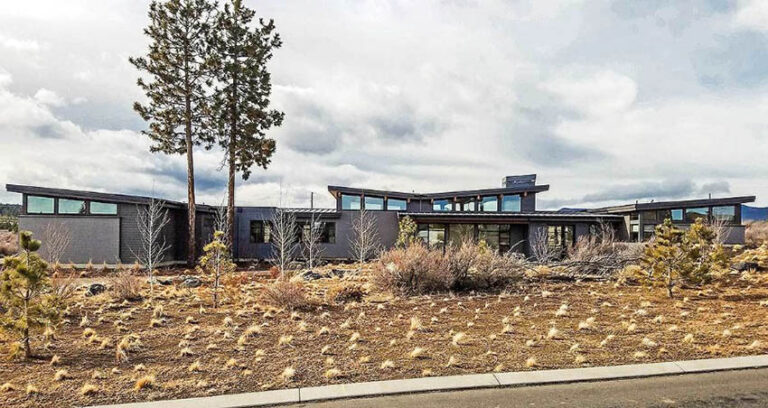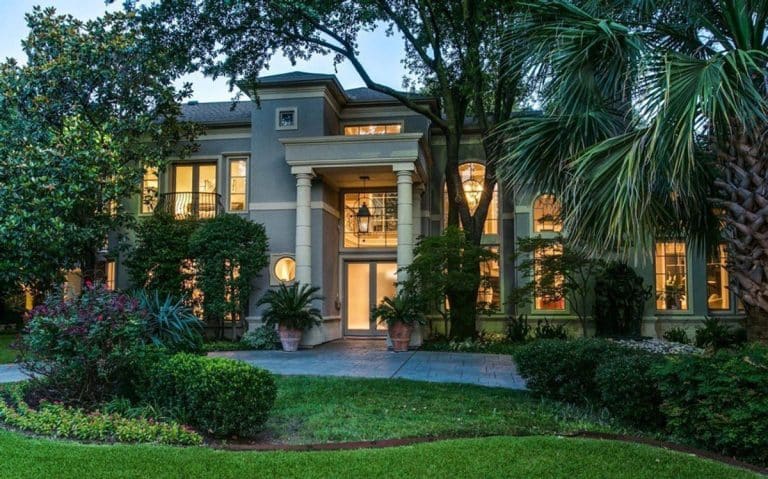Modern Craftsman House Plan With Wrap Around Porch
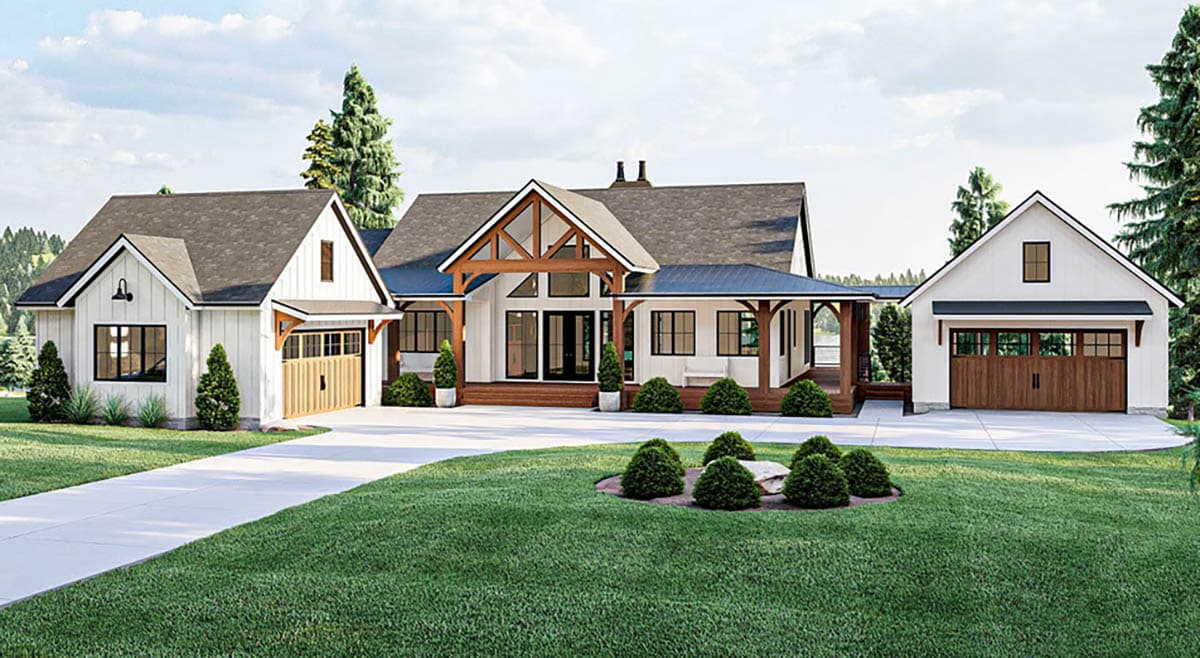
For a beautiful modern take on the craftsman style house design, this plan offers a spacious and inviting entry with a large wrap around porch that beckons family and friends. The exterior facade showcases a blend of plank siding, wooden beams, and expansive black framed windows that pair perfectly with its white painted walls. A standout feature is the split garage layout, with its two separate two-car garages that connect to the main house by a covered deck that wraps around the rear making it ideal for entertaining.
Modern Craftsman Home Floor Plan Specifications
- Total Heated Area: 2,150 sq. ft. on the main level.
- Optional Lower Basement Level: 2,072 sq. ft.
- Bedrooms: 2 to 5, depending on the plan customization you choose.
- Bathrooms: 2.5 to 4.5.
- Garage: Two separate garages measuring a total of 1126 sq ft. with accommodations for up to four cars.
1st Level Floor Plan
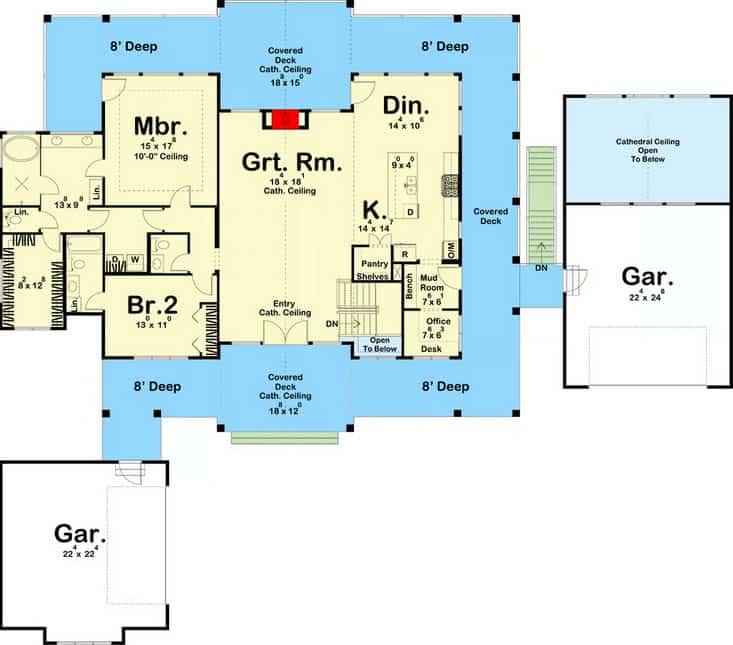

Upload a photo and get instant before-and-after room designs.
No design experience needed — join 2.39 million+ happy users.
👉 Try the AI design tool now
Buy the Modern Craftsman House Plan #62327DJ at this link.
Entryway and Great Room: As soon as you enter through the gabled covered front deck you’re greeted by a large foyer with a soaring cathedral ceiling that steps into a great room with an impressive wood accent fireplace. The stylish fireplace is flanked by large picture windows that look out onto the backyard. This creates a warm and impressive atmosphere that brings in tons of natural light and maximizes the views.
Kitchen: The open-concept kitchen and dining area are situated immediately off of the great room. The kitchen has a spacious island with room for numerous bar stools, a large walk-in pantry, and access to a convenient mudroom and pocket office to the side.
Bedrooms: The left wing of the home features two bedrooms, with additional bedrooms offered in the optional lower level basement floor plan. The primary suite includes a luxurious ensuite bathroom equipped with dual sink vanity, a wet room shower, an enclosed toilet, and walk-in closet. The second bedroom has its own dedicated bathroom space, ensuring privacy and convenience for family or guests.
Optional Basement Level
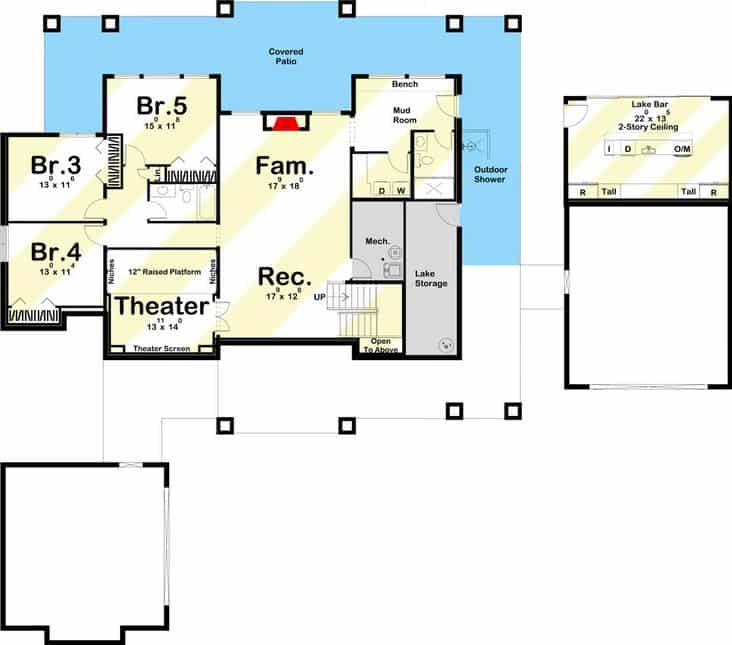
For those seeking a larger amount of living space, an optional finished basement adds 2,072 square feet to the home plan that can be used for a variety of purposes. This level can be customized to include:
- A theater room with a raised seating platform for the ultimate movie experience.
- A recreational area or game room for entertaining kids and teens.
- Three additional bedrooms.
- An extra casual family room.
- A mudroom equipped with a bathroom that’s perfect for rinsing off after water activities, snow or beach days.
- An outdoor shower located on the side of the house.
- An outdoor lake bar located right behind the garage, that opens directly to the waterfront or backyard space, and is ideal for outdoor gatherings.
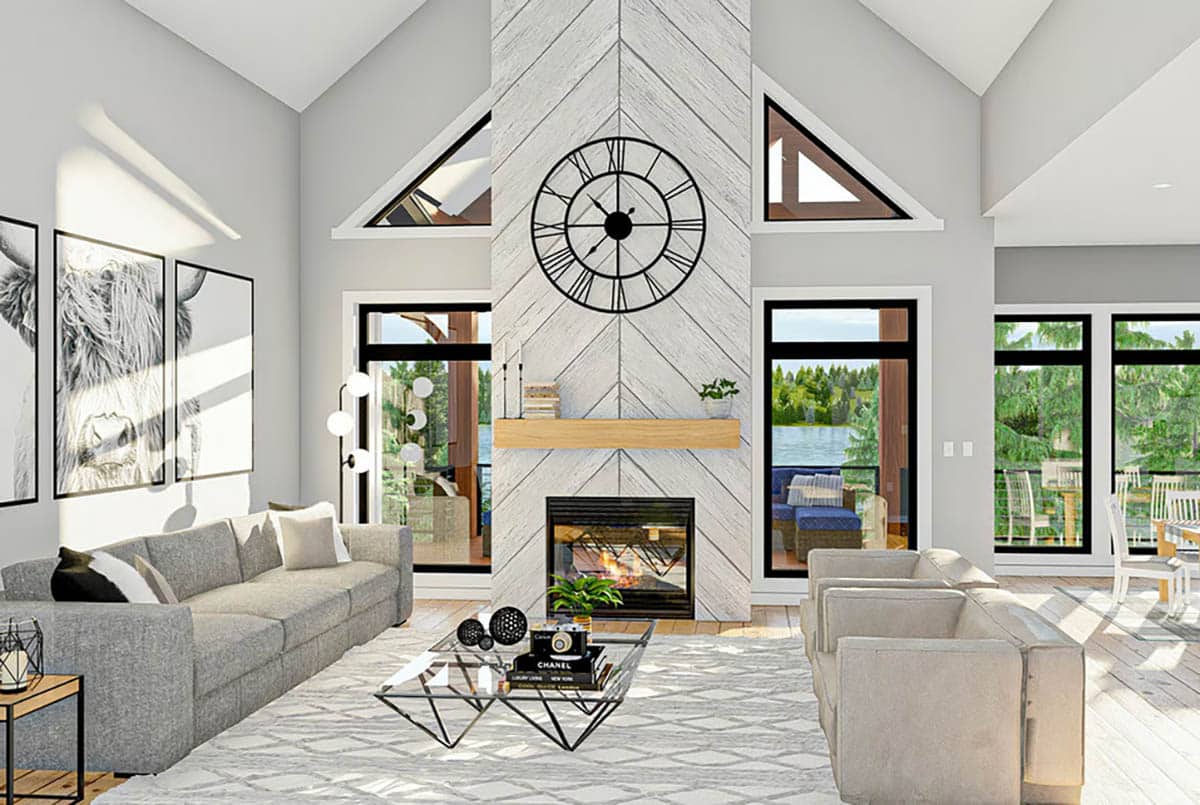
In the heart of this home sits the large great room with its towering cathedral ceiling and large picture windows that maximize backyard views and are perfect for lake or waterfront homes to help bring the sense of outdoors inside. In this design the vertical focal point fireplace is adorned with bleached wood planking with a large modern mantle. Inviting grey couches with a large area rug help frame the open-plan living space and help separate it from the kitchen and dining spaces.
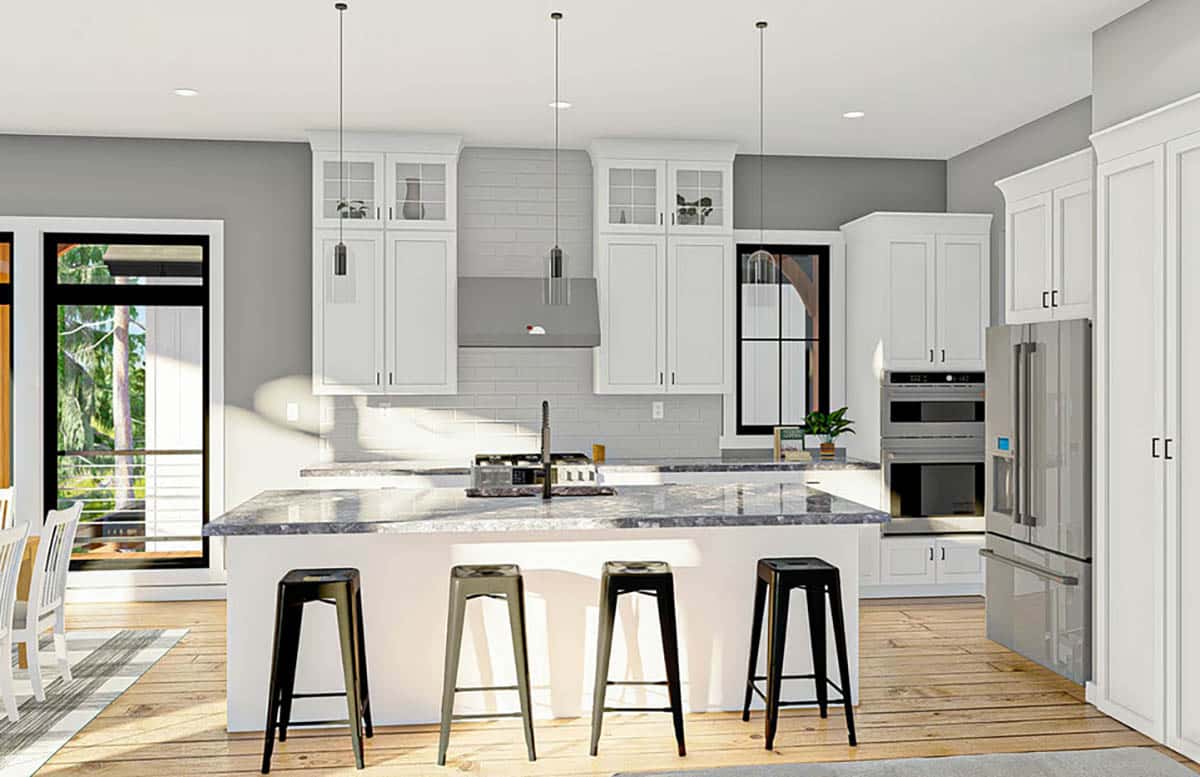
Directly off of the living room is an attractive L-shaped kitchen with large island that has space for 4 bar stools. The kitchen drop-panel cabinets in white offers an interesting contrast against the stainless steel and black framed windows. A large gray quartz slab countertop island matches well with the appliances and enhances the contemporary vibe. A light color grout, white subway tile is fashionable and goes well paired with the white cabinetry to keep things light and airy.
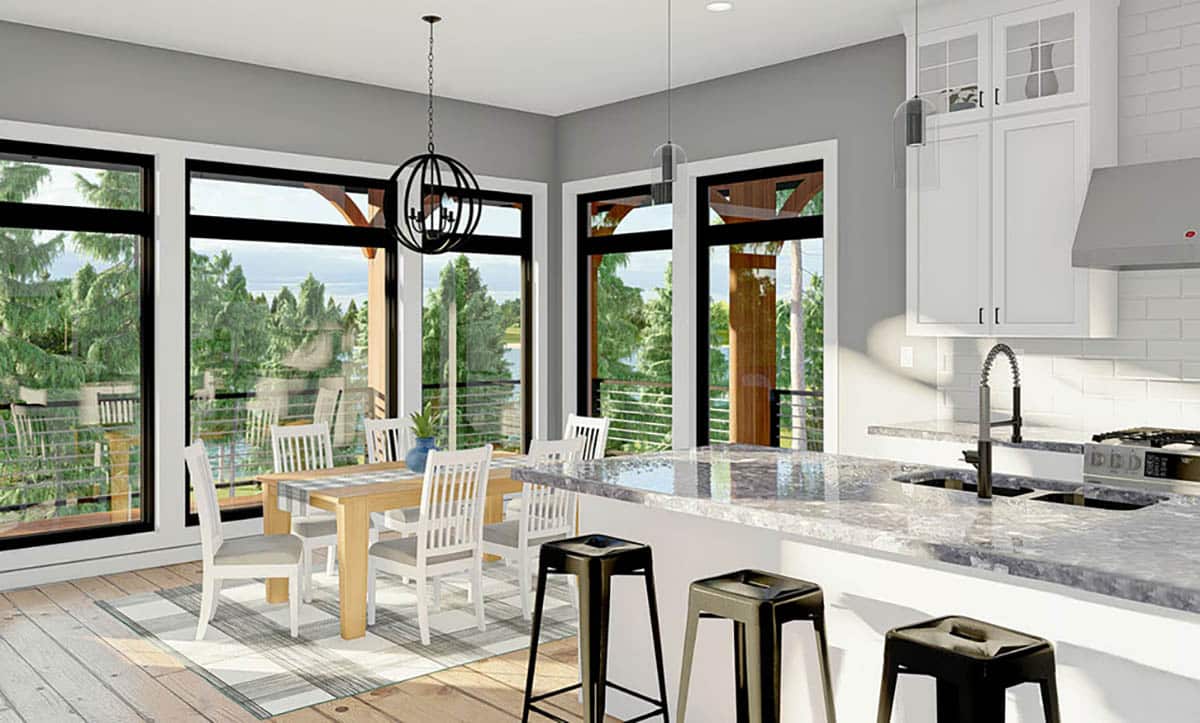
right off the kitchen sits the dining room with wrap-around windows that focuses on showcasing the expansive outdoor views. The space offers plenty of floor space for a large table with six or more chairs for large families or many friends.
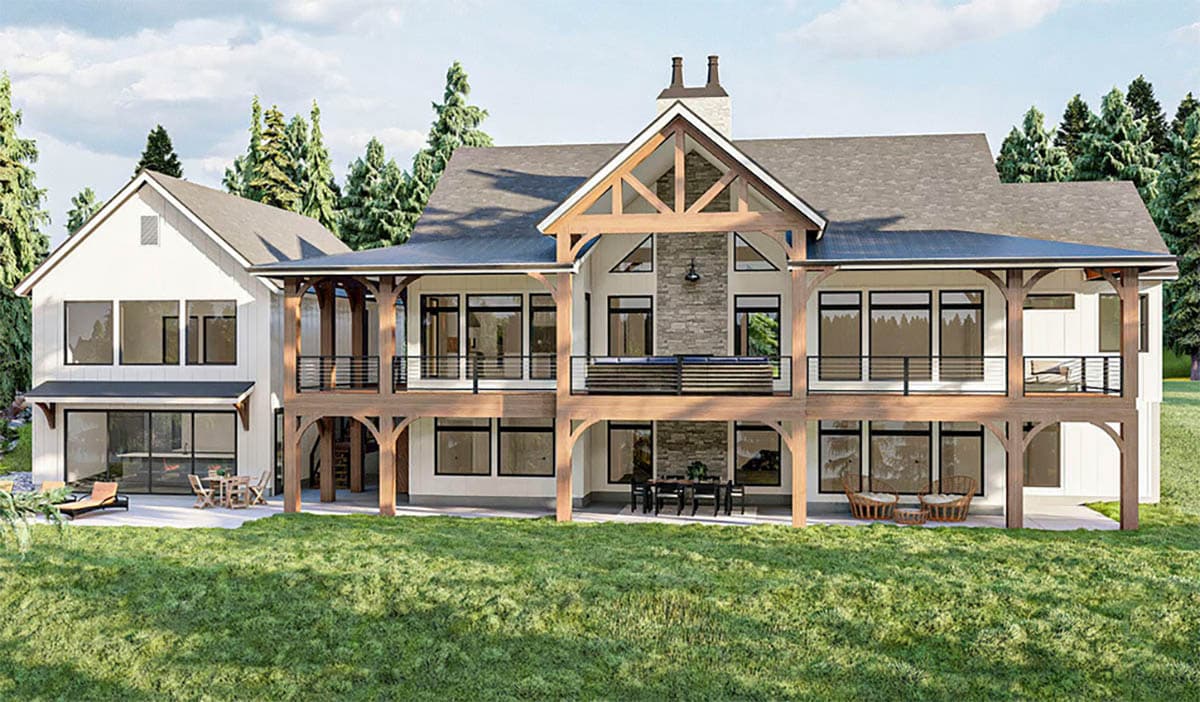
Back outside one can appreciate the massive amount of room for outdoor entertaining. The floor plan offers space for multiple covered sitting zones and areas for an outdoor kitchen for grilling and dining in any weather.
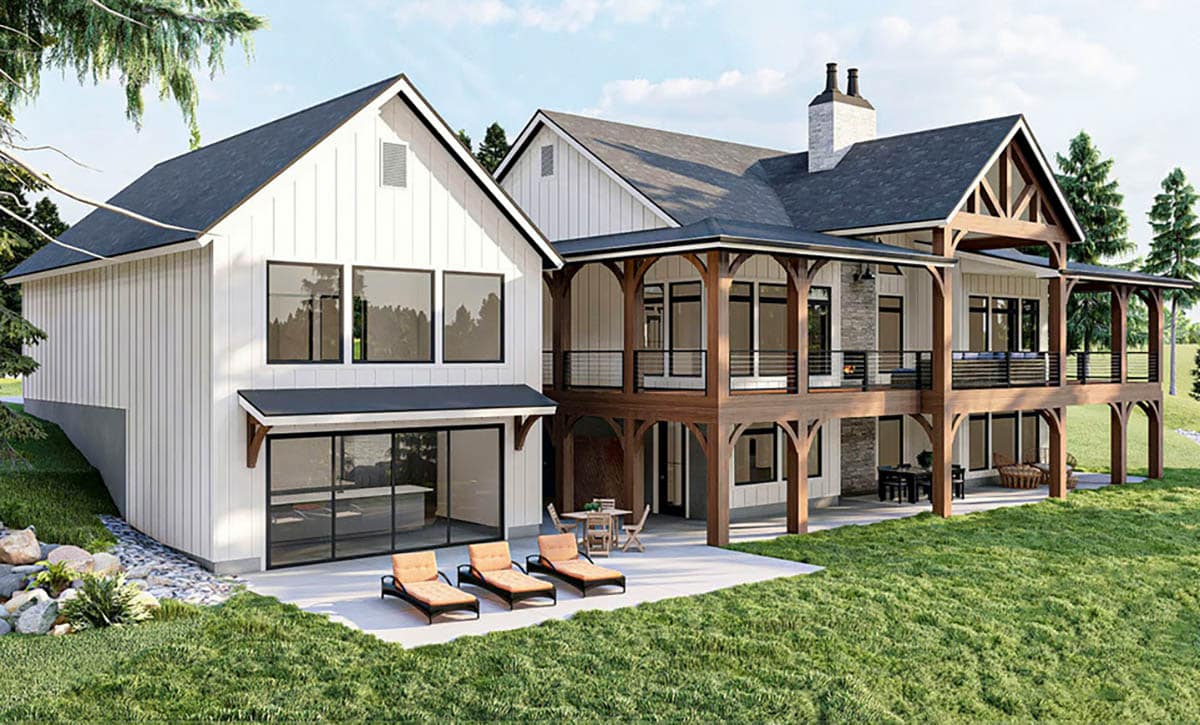
From this view you can see inside the back of the garage with a special room for a large home bar with expansive water or mountain views and a soaring cathedral ceiling. With its extra-long island and panoramic sliding doors there’s plenty of space for indoor/outdoor parties and fun times.
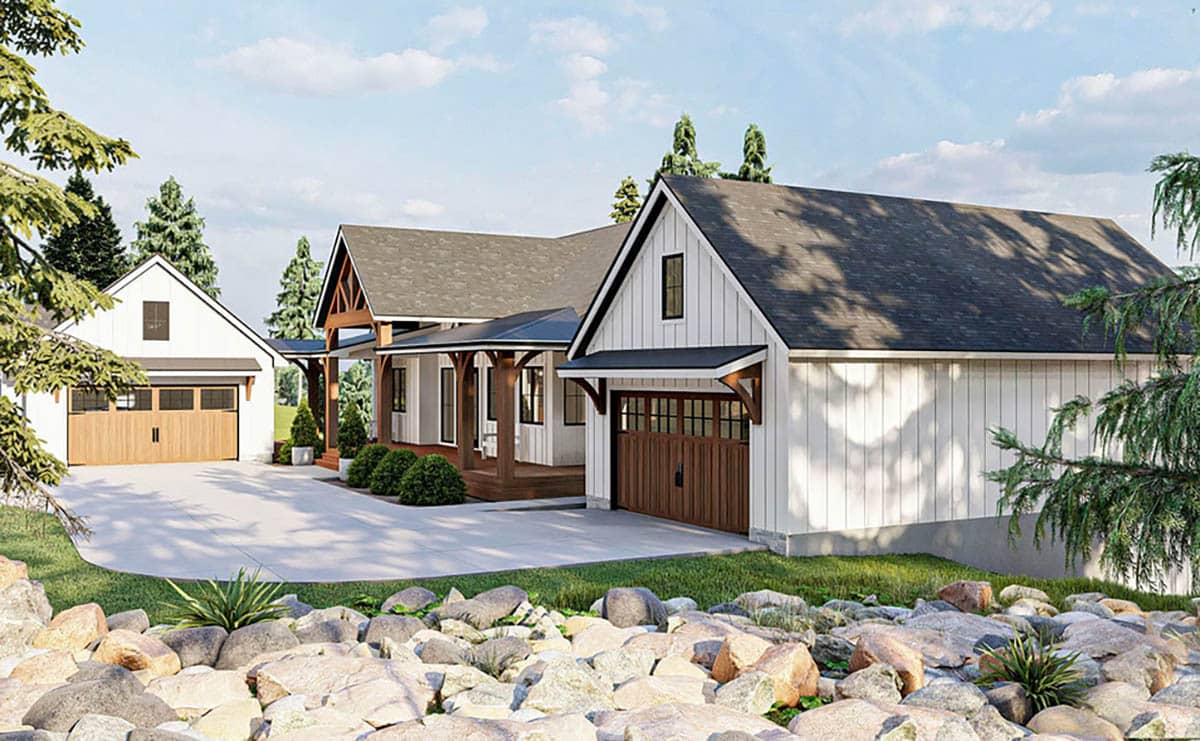
Buy the Modern Craftsman Home Plan #62327DJ at this link.
Once again in front of the home one can appreciate the two semi-attached garage space with room for up to four cars. Each garage offers high ceilings with one measuring 22ft by 24ft and the other 22ft by 22ft. The first offers space for parking and a workshop in back. In addition it has plans for the optional attached home bar area.
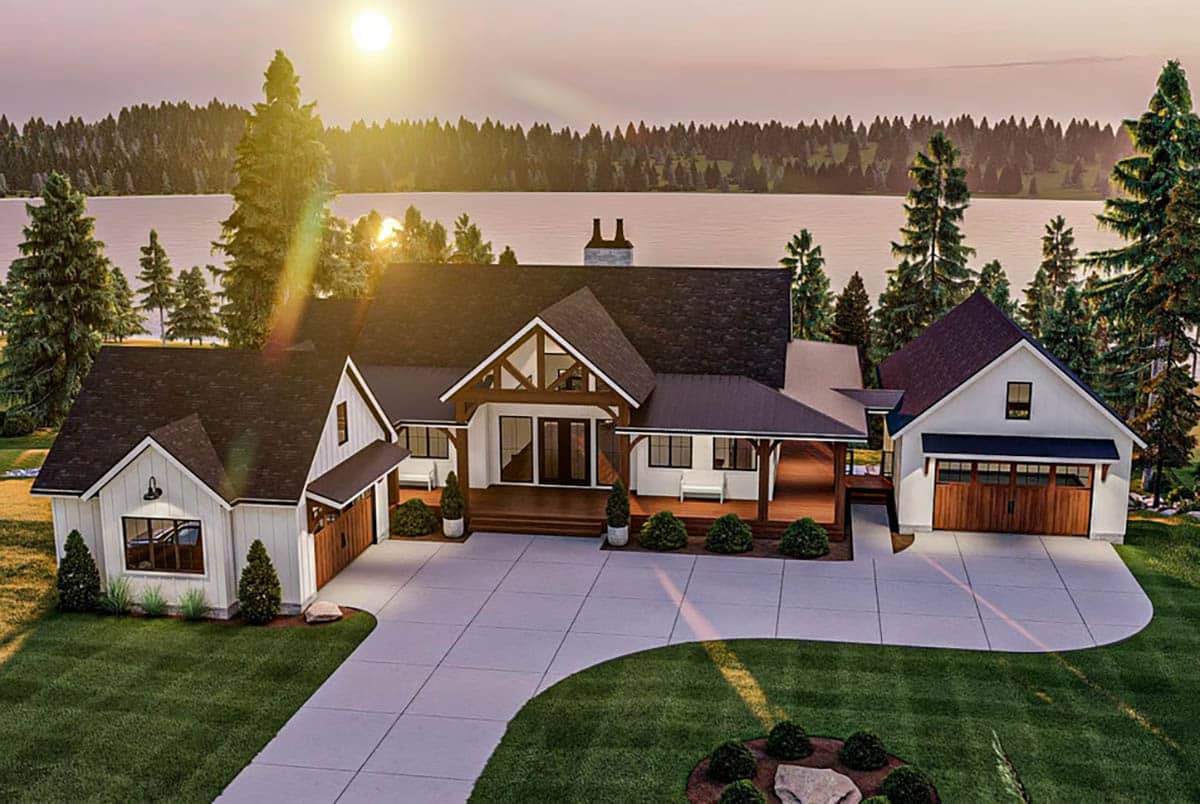
The homes elegant profile and rooflines show its well designed exterior with covered porch that leads around to the back and to each of the two garages. The gabled front entry with wood beams looks stunning especially with its white and black theme, and large French doors leading inside.
This design emphasizes an abundance of luxury features with a stunning modern craftsman style house floor plan. The design allows one to fully enjoy the outdoor areas through many large windows and makes perfect sense for those who appreciate lakefront living or maximizing their outdoor views.

