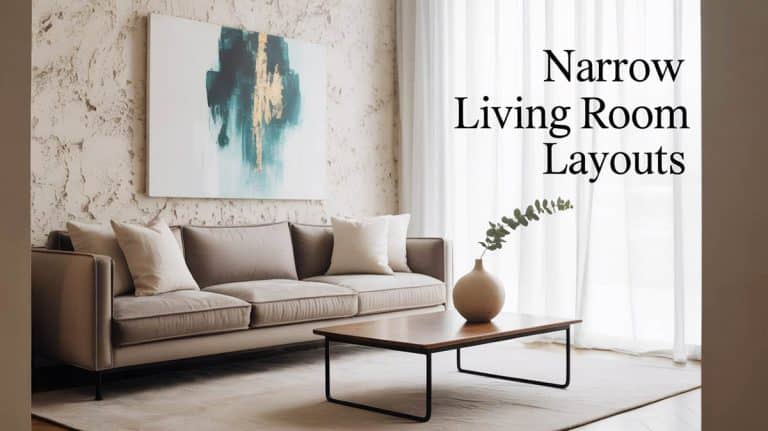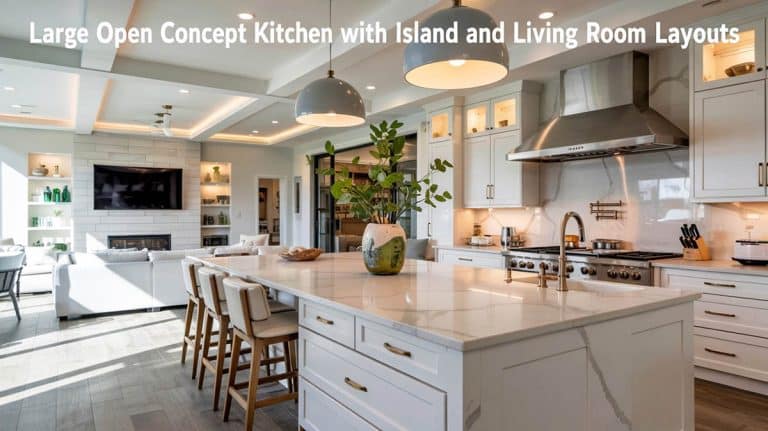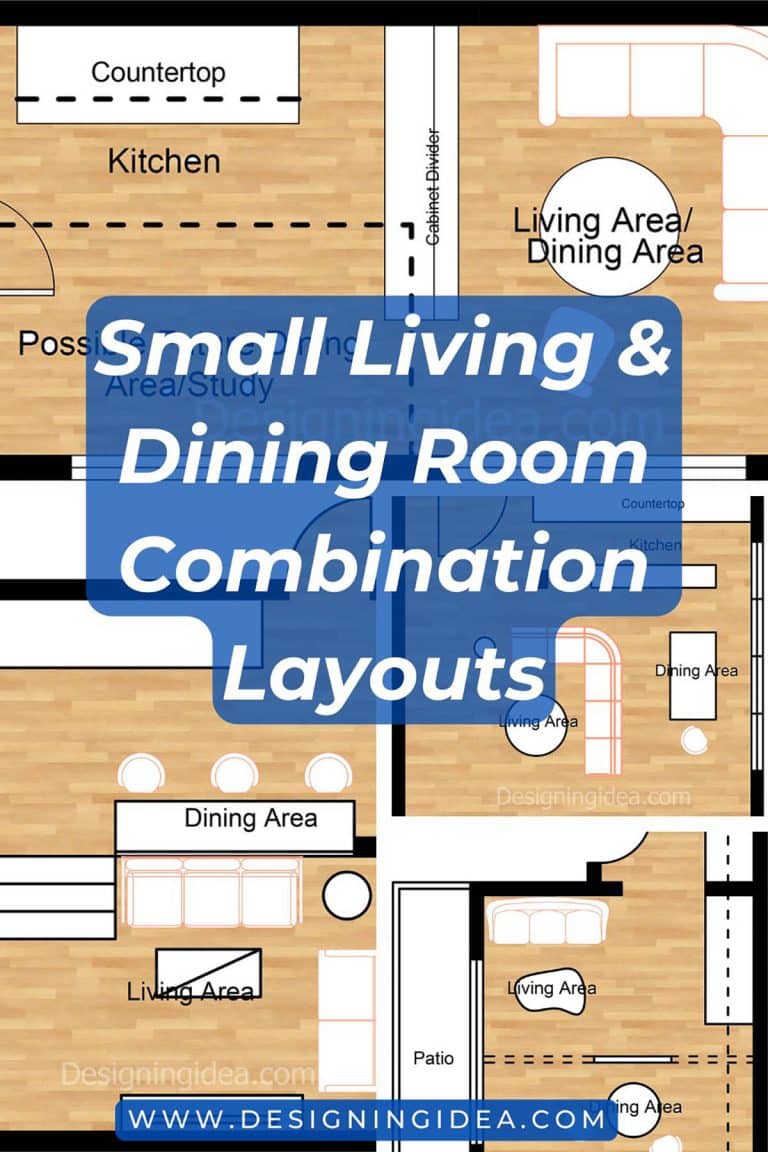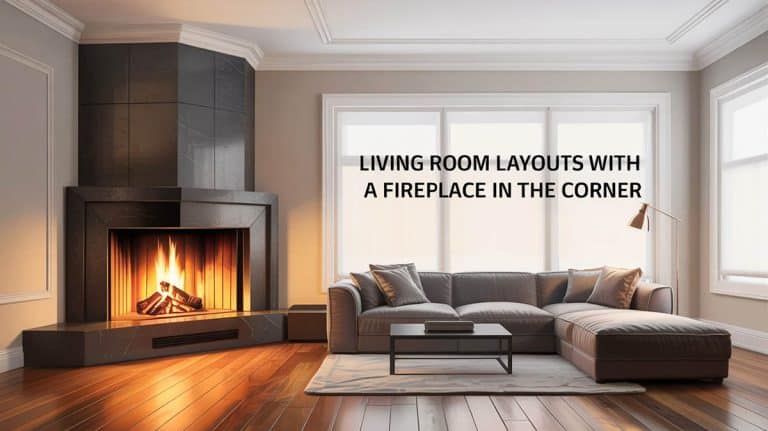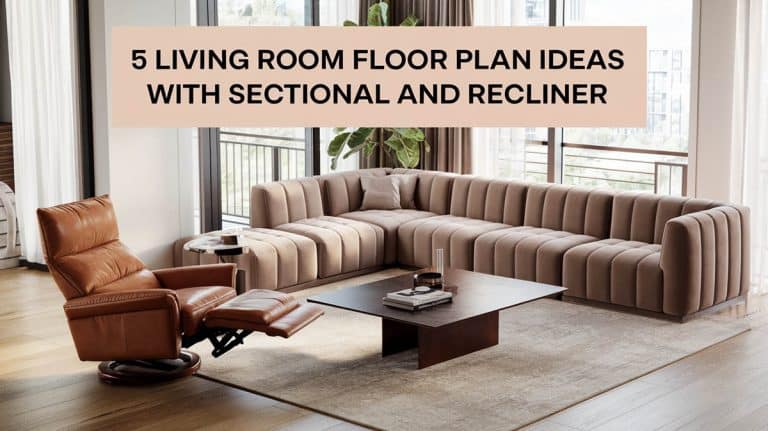10 Innovative Living Room Layout Ideas to Maximize Space
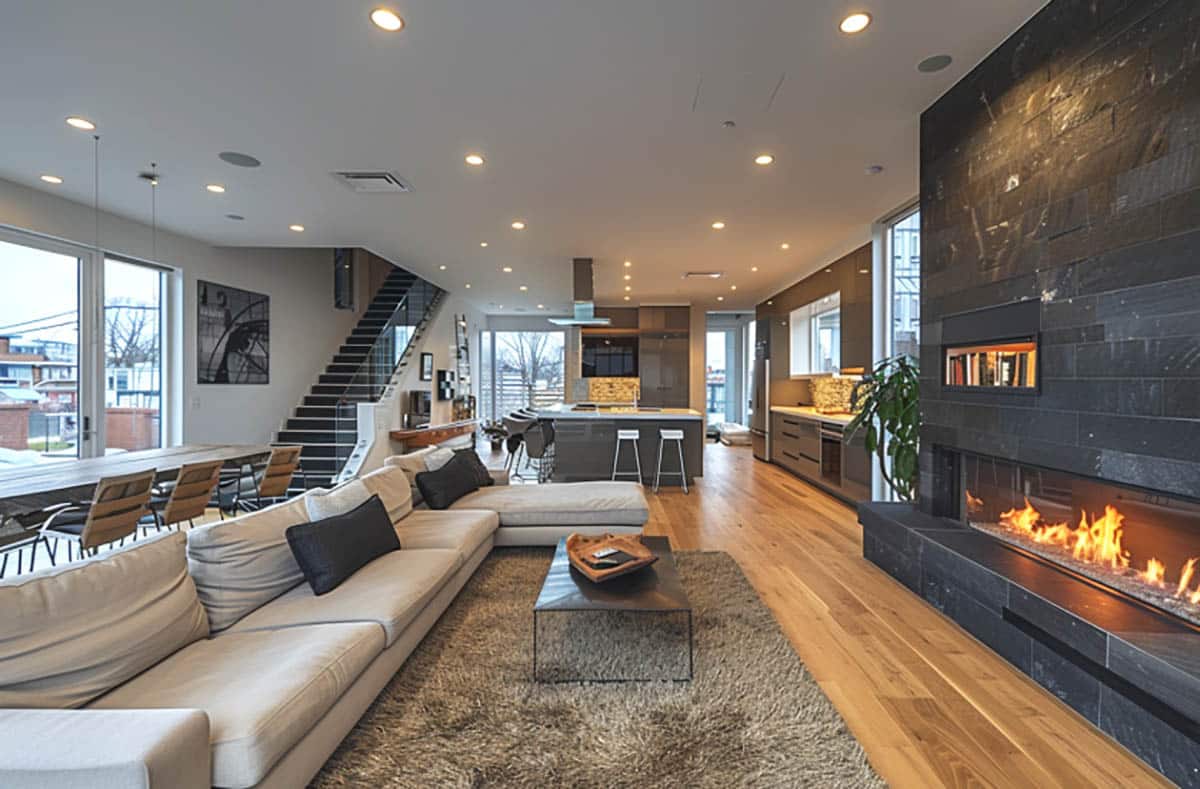
From your intentional minimalism to your expressive maximalism, there’s a wide range of options to accommodate your living room’s needs. Get inspired with our 10 innovative living room layouts created by an architect that you can start off with for your next renovation or build to maximize your space.
Before diving into specific layouts, it’s essential to understand the core principles that govern effective living room design. The average American living room measures between 200-400 square feet, yet regardless of the size, successful layouts depend on three primary elements: circulation patterns, focal points, and functional zones. This guide will demonstrate how to leverage these design elements through innovative arrangements that maximize both style and utility.

Upload a photo and get instant before-and-after room designs.
No design experience needed — join 2.39 million+ happy users.
👉 Try the AI design tool now
Symmetrical with Mismatched Seats
Creating Balanced Asymmetry
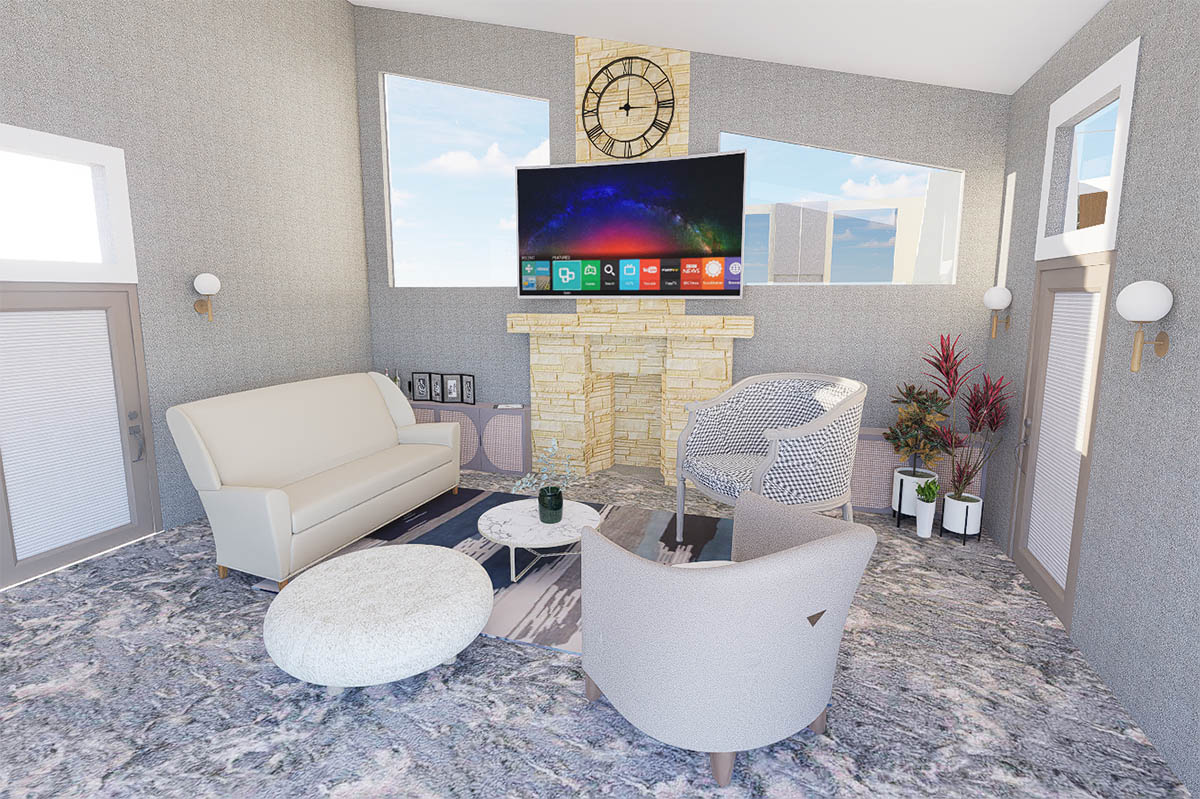
A rectangular plan can end up with a boring and bland layout, especially if you try to get every piece of furniture lined up and parallel to each other. To give dimension and a touch of your personality, add mismatched seats. It’s an opportunity to add pattern, texture, or color. Heavily patterned armchairs with different designs placed side by side paired with a long sofa add a little tension between the elements but remember to have a common feature to tie down the elements together. This can be the scale, form, hardware, or style. Pair identical sofas or chairs on both sides with a coffee table in the middle for symmetry.
Specifications:
- Recommended Room Size: 12′ x 15′ minimum
- Furniture Requirements:
- Primary sofa: 84″-96″ width
- Two contrasting armchairs: 30″-36″ width each
- Coffee table: 48″ diameter or 36″ x 48″ rectangular
Implementation Strategy:
- Center your primary sofa along the longest wall
- Position mismatched chairs at equal distances from the sofa
- Maintain consistent seat heights (17″-19″) despite different chair styles
- Unite disparate pieces through:
- Complementary fabric textures
- Using related color palettes
- Using similar wood tones or metal finishes
The 12-ft Diameter Conversational Area
Optimizing Intimate Social Spaces
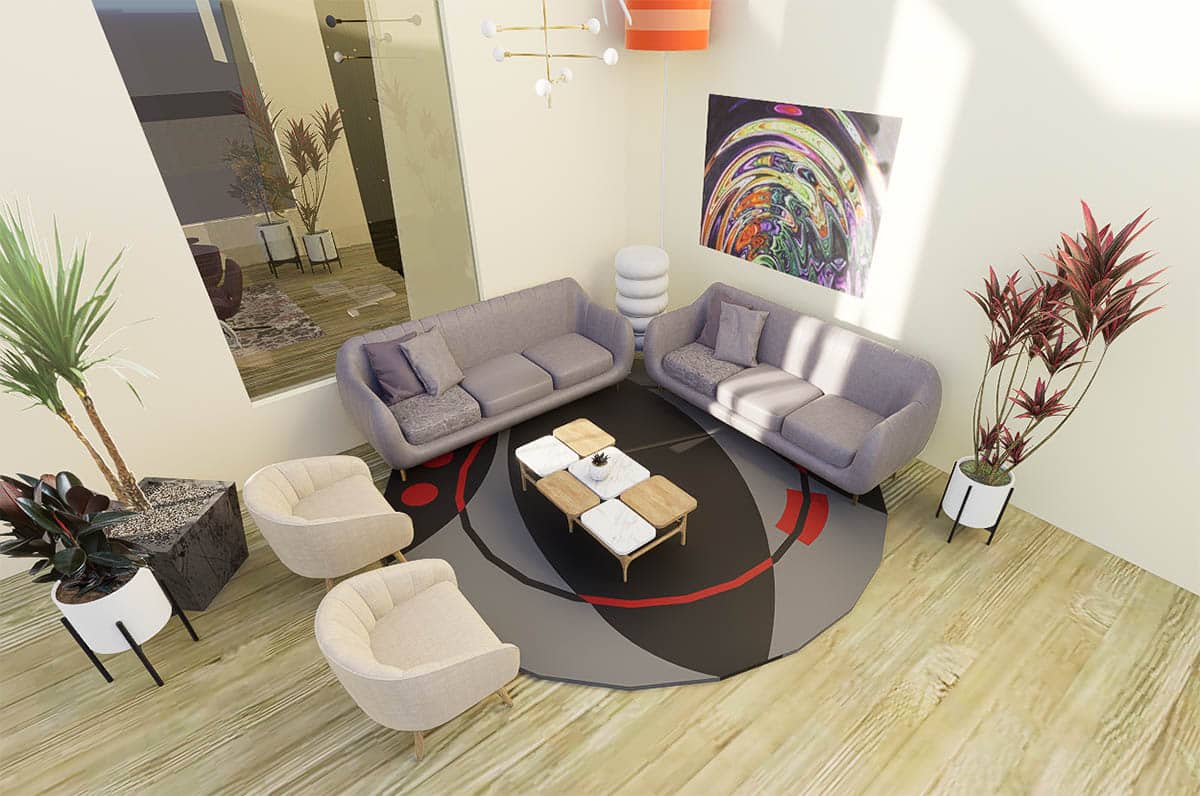
A small living room presents limits, but it can also mean you’ve got a straightforward layout and is versatile enough to provide the basic functions you need. Create a cozy conversational area by rounding your seats around a 12 feet-diameter space. The invisible boundary gives you ample space for movement while having enough distance for casual conversations with family or guests.
Specifications:
- Recommended Room Size: 15′ x 15′ minimum
- Optimal Furniture Composition:
- 2-3 armchairs (28″-32″ width each)
- One loveseat (60″-72″ width)
- Drum or round coffee table (36″-42″ diameter)
- Optional side tables (18″-24″ diameter)
Implementation Strategy:
- Establish A Central Focal Point:
- Mark room center with coffee table placement
- Create 12′ diameter circle using measuring tape
- Position seating pieces along a circular perimeter
- Strategic Furniture Placement:
- Arrange the largest piece (loveseat) opposite the room entry
- Position armchairs at 45-degree angles
- Maintain 30″-36″ between seating pieces
- Ensure all seats face toward center point
- Flow Optimization:
- Create clear pathways between seating (minimum 24″ width)
- Allow 18″ clearance behind each piece for access
- Position side tables within arm’s reach of each seat
L-shaped Sofa Doubles as Office Space
Maximizing Dual-Purpose Functionality
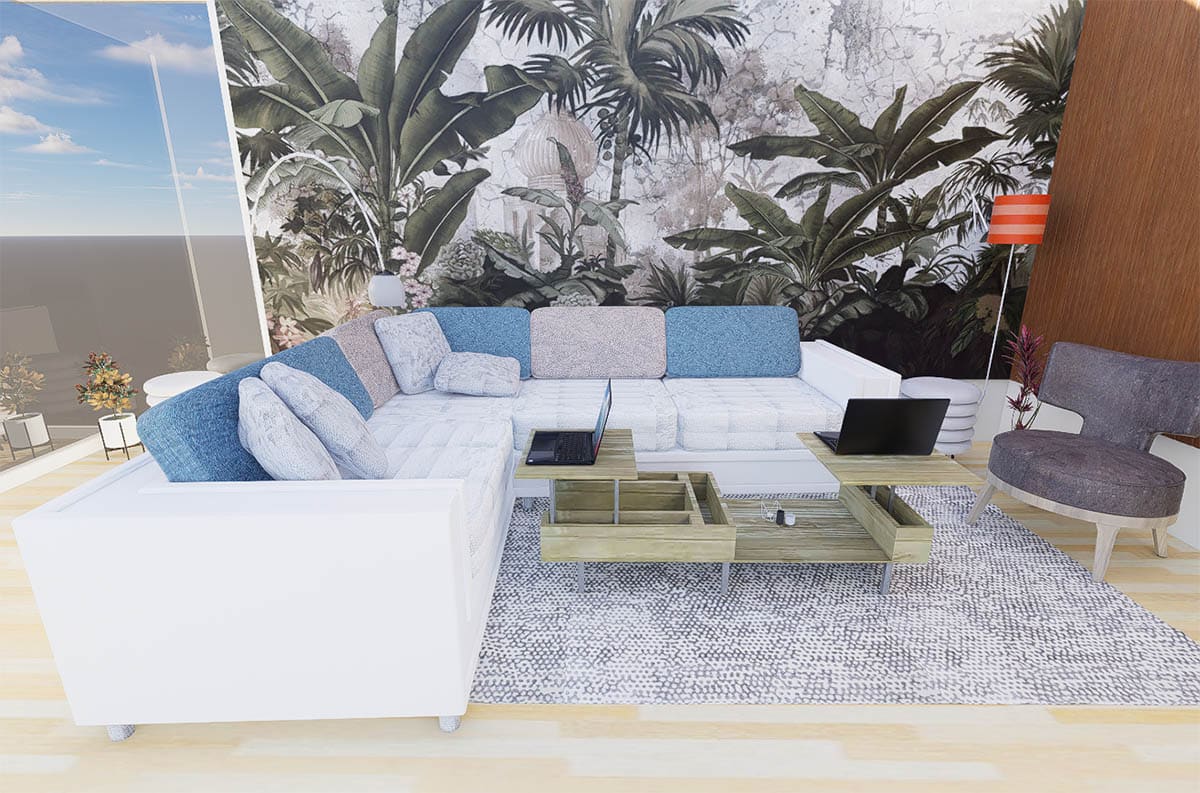
When your living room doubles as your work area, it makes sense to have a layout and furniture that’s versatile to accommodate your needs during your work hours. For two users, each worker can occupy each arm of the L-shaped sofa. There are also lift-top coffee tables available where the top surface can be lifted to satisfy the needed height for laptop users. The coffee table also provides ample storage space and usually has built-in USB and charging outlets.
Specifications:
- Recommended Room Size: 14′ x 16′ minimum
- Essential Furniture Elements:
- L-shaped sofa (84″ x 84″ minimum)
- Lift-top coffee table (36″ x 48″)
- Task lighting (adjustable arm lamp)
- Storage ottoman (24″ x 24″)
- Cable management solutions
Implementation Strategy:
- Workspace Configuration:
- Position an L-sofa against two adjacent walls
- Place a lift-top table centered within the L-shape
- Install task lighting at both sofa ends
Boxy Room Goes Diagonal
Breaking Spatial Constraints Through Angular Design
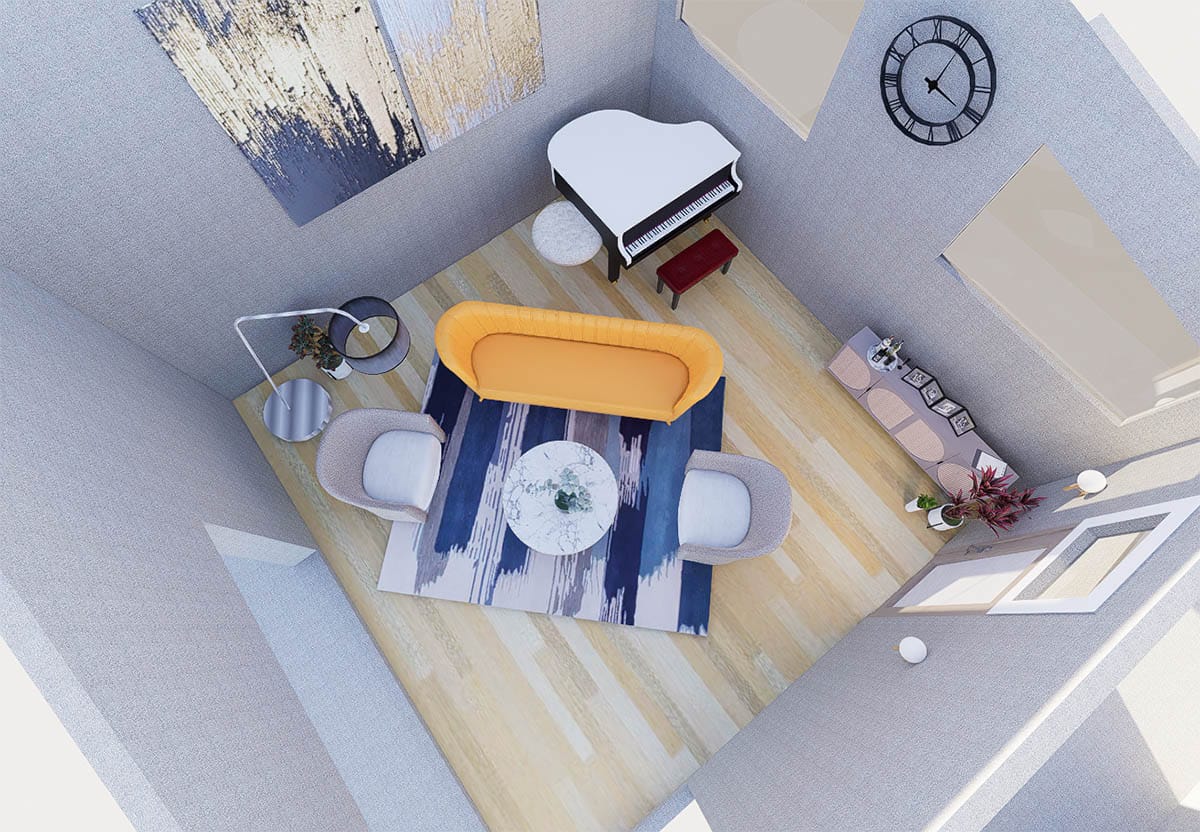
While order and harmony are founded by having symmetrical and parallel arrangements, unevenness and the method of offsetting elements are needed for that visual interest. Using your coffee table or sofa, anchor other elements by setting the axis diagonally, or around 45 degrees from your straight wall. If you have a fixed focal point, such as a fireplace, you can always have a few pieces offset, such as an armchair or a side table. Furniture with sleek legs, such as your Mid-century-inspired pieces, is a great way to showcase a diagonal layout.
Specifications:
- Recommended Room Size: 16′ x 16′ minimum
- Critical Furniture Elements:
- Main sofa (78″-84″ width)
- Two accent chairs (30″-34″ width)
- Use an angular coffee table (40″ x 40″)
- Complementary side tables (24″ diameter)
- Asymmetrical floor lamp (65″-72″ height)
Implementation Strategy:
- Establishing the Diagonal Axis:
- Mark the center point of the primary wall
- Create a 45-degree angle from corner
- Position a sofa along this diagonal line
- Allow 30″ minimum clearance from walls
Purely Armchairs
Creating Sophisticated Conversation Spaces
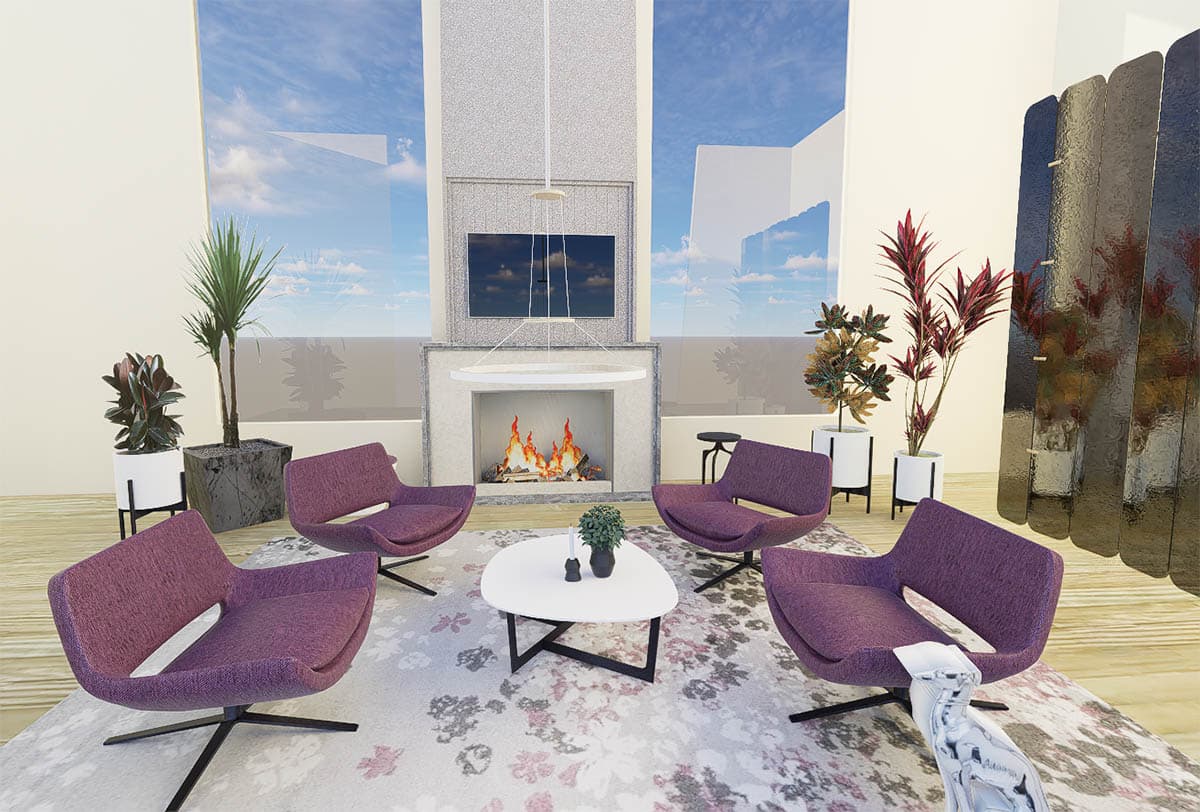
Your no-sofa layout is a perfect formal floor plan that works well with any living room size. Simply arrange four armchairs facing a coffee table. Upholstered armchairs give that needed volume for the ensemble and can look great when arranged in front of an entertainment console or fireplace. Welcoming conversations, anchor this layout with a circular area rug.
Specifications:
- Recommended Room Size: 13′ x 13′ minimum
- Furniture Requirements:
- Four matching armchairs (32″-36″ width each)
- Central coffee table (42″ diameter)
- Circular area rug (9′ diameter minimum)
- Accent lighting (table or floor lamps)
Implementation Strategy:
- Spatial Organization:
- Center coffee table in room
- Position chairs equidistant from center point
- Maintain 24″-30″ between chair edges
- Create perfect square formation
Add an Element of Surprise
Bringing an Unexpected Functional Art or Focal Point
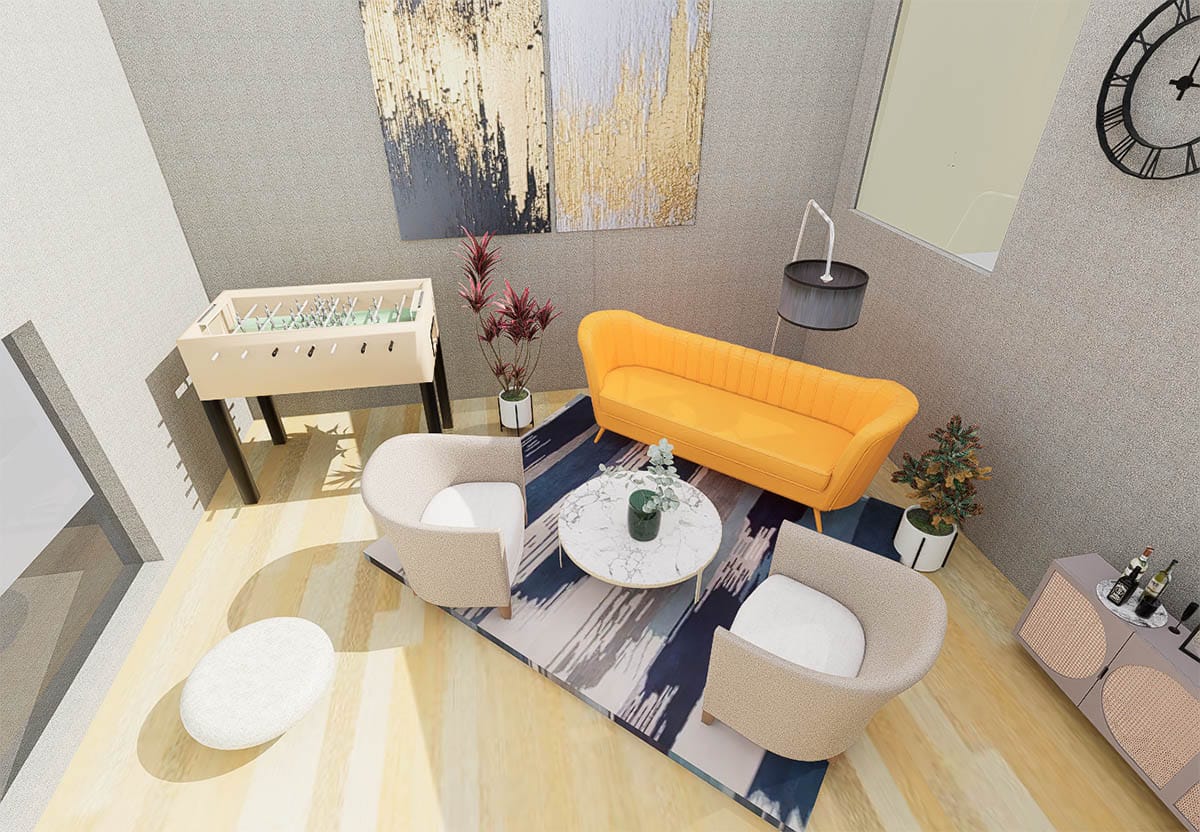
Find an element or element of surprise that’s not only unique and personal but that is highly functional. A foosball table or a wire trolley, for instance, are unusual items in your standard living room but can be the perfect conversational pieces. Sculptural pieces such as a cantilever coffee table are also great options to add visual interest to your room design. These elements are usually placed on one side of your floor plan if you’re aiming for that asymmetrical look. For a more balanced visual weight, sculptural pieces can come as pendants or luminaires at the center of the ceiling.
Specifications:
- Recommended Room Size: 18′ x 20′ minimum
- Key Elements:
- Statement furniture piece (foosball table/sculptural element)
- Primary seating group
- Transitional furniture zones
- Artistic lighting elements
Implementation Strategy:
- Statement Piece Placement:
- Position a unique element offset from the center
- Create a 48″ minimum clearance around feature
- Establish sight lines from the entry point
- Balance the floor plan with traditional furniture grouping
Zoned-in Areas
Creating Multi-Functional Living Spaces
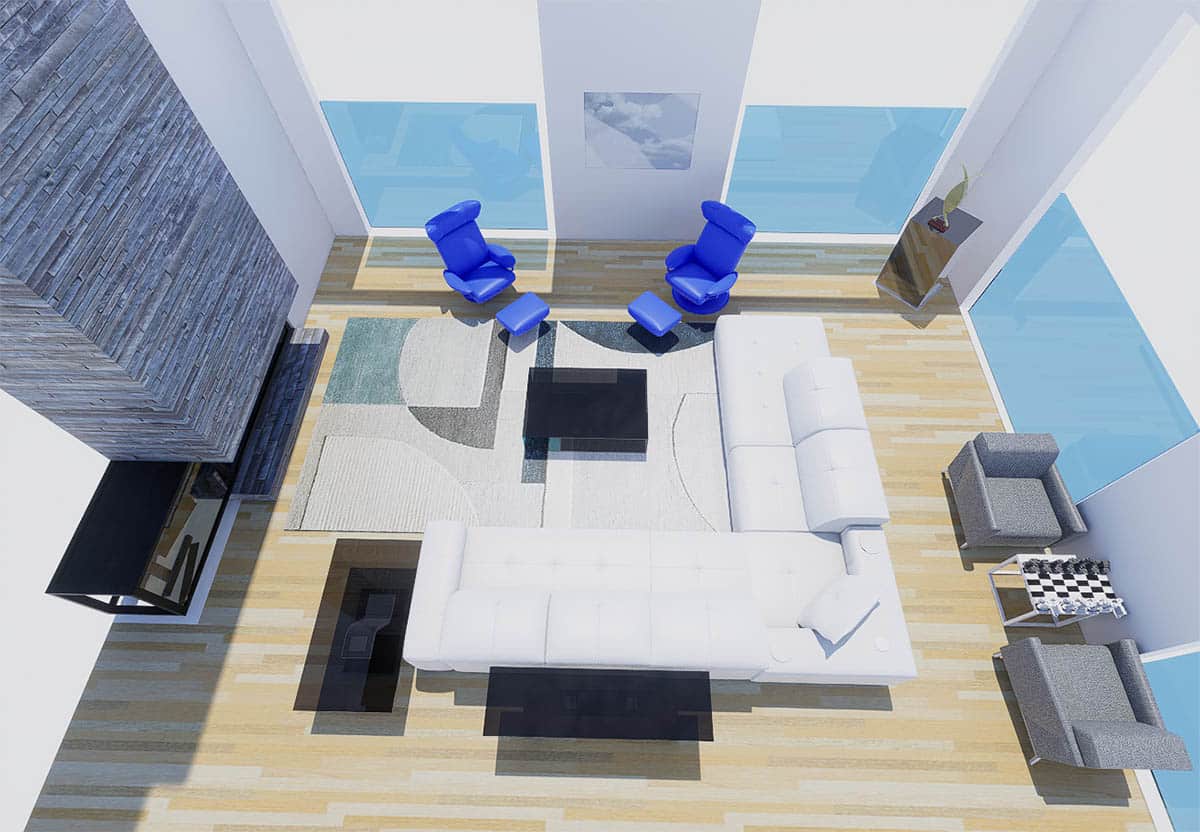
While not typically a new strategy in living room layout, zoned areas for an expansive design with multiple areas are still relevant for most of our contemporary spaces today. However, the challenge is having a natural flow between areas. Perpendicular to your entryway, you can place your TV or entertainment console. A slim and narrow chest of drawers can be used to offset or block the immediate view of the side of your TV console from the entryway. Arrange your sofa in an L-shape on one side of your floor plan, then place a large cocktail table with a low profile. At the opposite end, place your sofa on a study table. Your pair of armchairs with a coffee table can be placed diagonally from your large cocktail table.
Specifications:
- Recommended Room Size: 22′ x 24′ minimum
- Essential Zoning Components:
- Entertainment zone (12′ x 14′ minimum)
- Study/work area (8′ x 10′ minimum)
- Conversation nook (10′ x 10′ minimum)
- Transitional spaces (3′ minimum pathways)
Implementation Strategy:
- Primary Zone Definition:
- Position the entertainment console perpendicular to the entry
- Create a visual buffer using 36″ high chest of drawers
- Establish an L-shaped seating arrangement (96″ x 96″)
- Include a low-profile cocktail table (48″ x 30″)
Going Full Circle
Creating Fluid Social Environments
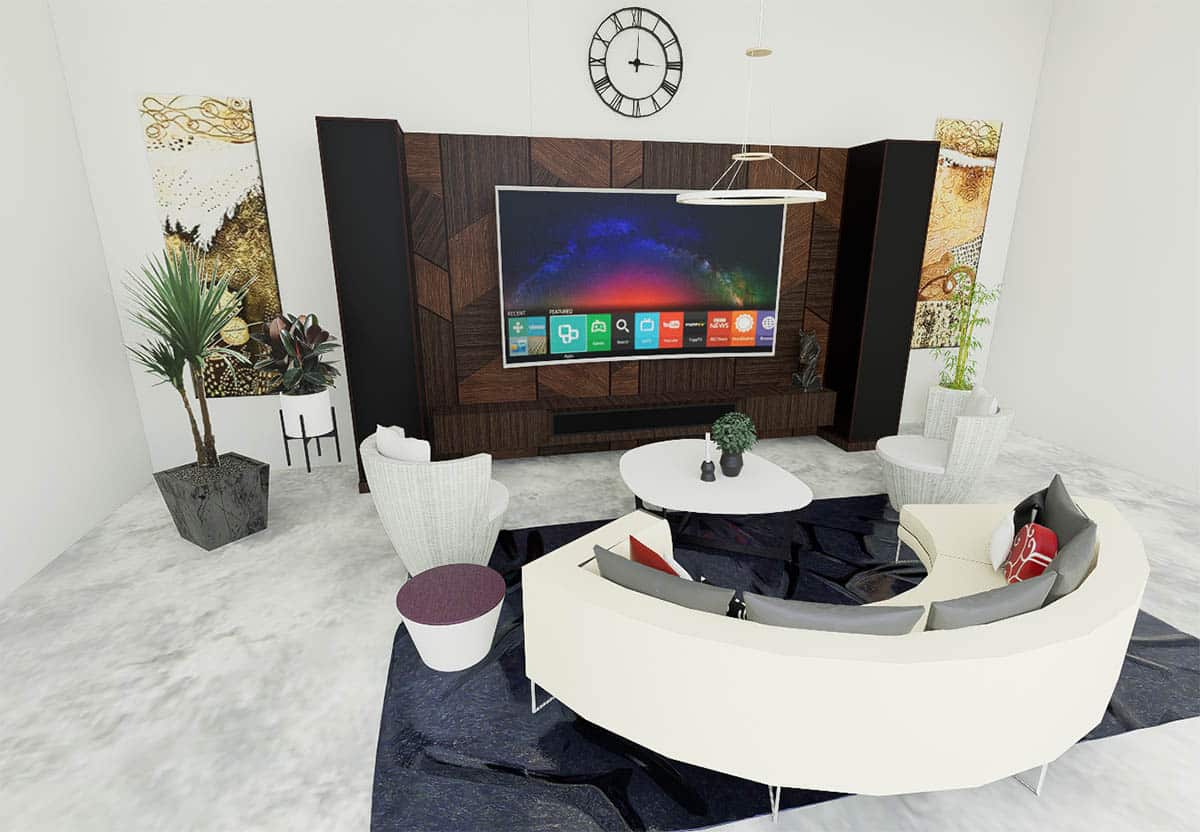
A simple and straightforward layout for expansive living room areas is to have a circular sectional sofa occupying most of the central area of the room. Fill in the longest side of your space with a console cabinet that serves as a storage area and a flat surface to display décor items. This will serve as a backdrop for your circular sofa. Add a passageway between your sofa and the console cabinet. This arrangement is popular for bohemian-inspired interiors as well as Middle Eastern households. You can also opt for a partial circular sofa set flanked by a pair of armchairs and a fireplace or TV area as the focal point.
Specifications:
- Recommended Room Size: 20′ x 20′ minimum
- Key Furniture Elements:
- Circular sectional (12′ outer diameter)
- Console cabinet (84″-96″ width)
- Central coffee table (48″ diameter)
- Accent lighting fixtures
Implementation Strategy:
- Central Seating Configuration:
- Center circular sectional in the room
- Maintain a 36″ clearance from the walls
- Create balanced access points
- Position the coffee table at the geometric center
Back-to-Back Sofa Lounge
Maximizing Views and Functionality
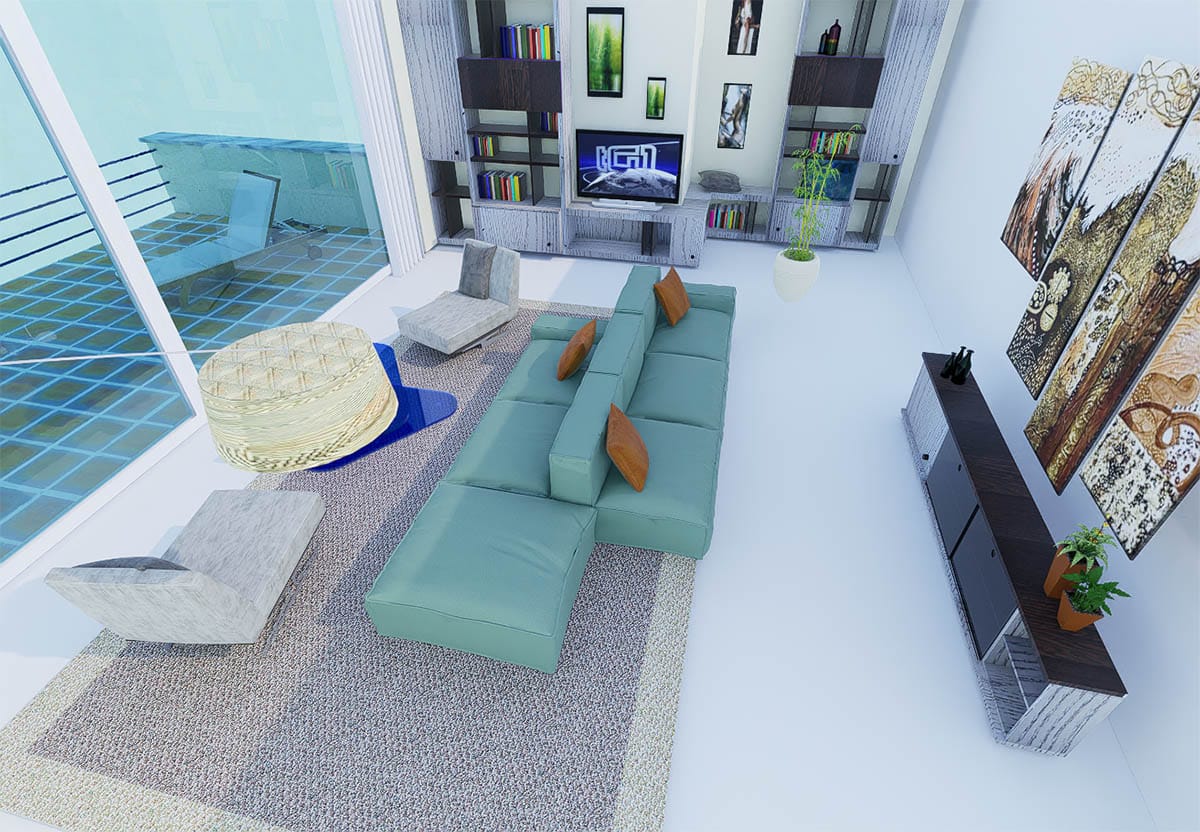
Modern living spaces require innovative furniture, and these also give way to new layout possibilities in interiors. If you have a fireplace or TV area on one wall but would like to enjoy a view of the outdoors, you can arrange your sofa back-to-back. However, this will require a spacious living room to accommodate the expansive sofa. You can opt for an ultra-low console that stretches the whole wall along your TV or projector wall to have that clean and modern look. Add a coffee table at the back of your window area where you can conveniently place a cup of coffee or board games.
Specifications:
- Recommended Room Size: 20′ x 24′ minimum
- Essential Components:
- Two matching sofas (84″-96″ width each)
- Entertainment wall
- Window-facing lounge area
- Dual coffee tables (36″ x 48″ each)
Implementation Strategy:
- Dual Zone Creation:
- Position two sofas back-to-back (One toward the entertainment and one toward the outdoor view)
- Allow 6″-8″ between sofa backs
- Create equal viewing zones
- Install an ultra-low media console (18″ height)
Pass-through Rooms
Optimizing Transitional Spaces
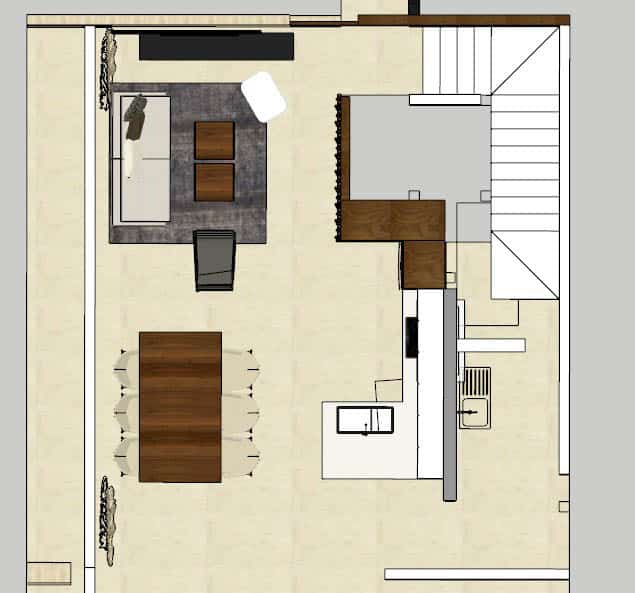
Traditional homes were sometimes built with pass-through living rooms. If you have a space that serves as a passageway between two rooms, then arranging your furniture can be more challenging than usual, especially if you plan for a multi-purpose area. Visual separations can be done by placing low-profile consoles or tables.
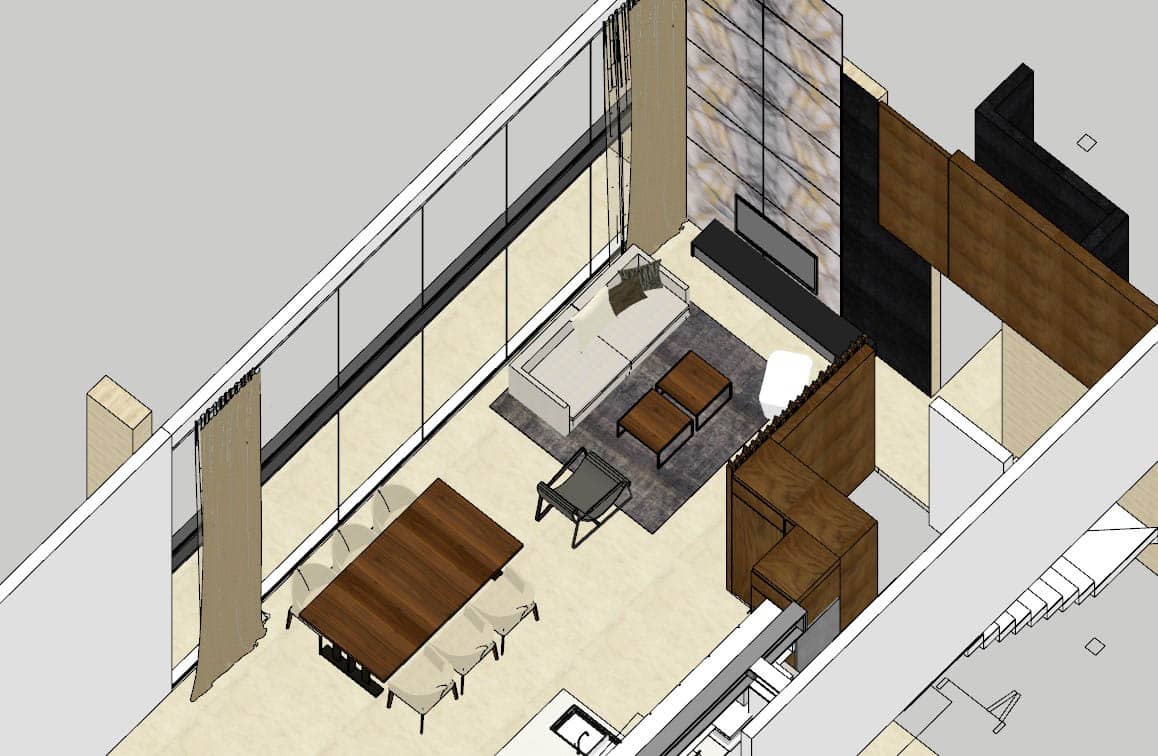
Clear paths and define areas with area rugs, lighting, or paint colors. Utilize corners as conversational areas, and your furniture seats will usually have that L-shape arrangement. It will be unavoidable for people to cross between you and your TV, especially if you have a narrow living area. The best option is to provide a conversational area that’s dedicated as well as a reading spot tucked in a corner.
When decorating one of the easiest ways to create the feel of an larger area is to use lighter colors. Choose light hued walls and add the darker colors you want through decor and accessory pieces. Bringing in mirrors can also help lighten the space by enhancing reflectivity.
Specifications:
- Recommended Room Size: 16′ x 24′ minimum
- Critical Elements:
- Clear pathways (42″ minimum width)
- L-shaped seating arrangement
- Reading nook components
- Visual dividers (36″ height maximum)
Implementation Strategy:
- Traffic Flow Management:
- Establish a primary circulation path
- Create furniture groupings along the room edges
- Position low-profile dividers strategically
- Maintain clear sight lines
Foundational Design Principles
- The 3-2-1 Rule: Maintain 3 feet for primary walkways, 2 feet for secondary paths, and 1 foot minimum between furniture pieces
- Visual Weight Distribution: Balance heavy pieces with lighter elements
- Conversation Zones: Keep seating arrangements within 8-10 feet for optimal interaction
- Scale Ratios: Furniture should occupy 60-70% of available floor space
With creative layouts and multipurpose furniture, though, you can create an area that feels open and elegant. Strategically placed key furniture, like your sofa and television, to delineate separate spaces for relaxing, dining, or entertaining. Incorporate slim shelving units or compact accent chairs to add function without clutter. Define zones with area rugs in similar color schemes for visual flow. With thoughtful planning to maximize every inch, your living room can become a stylish, inviting oasis for gathering with friends or enjoying quiet nights in.

