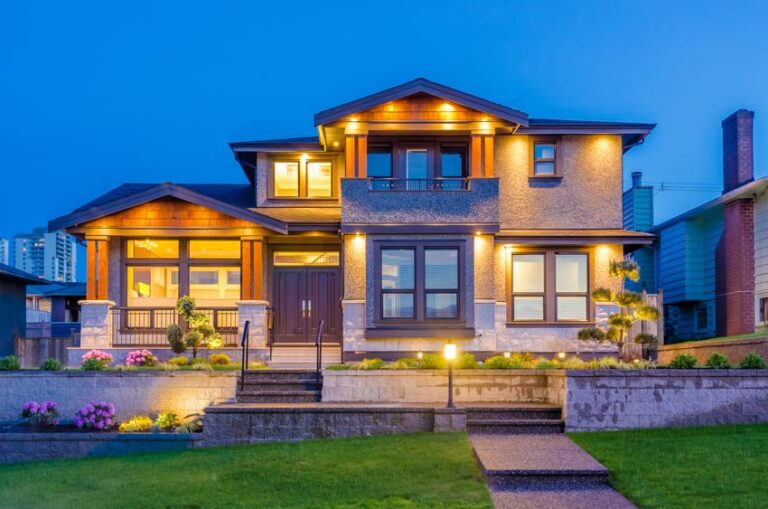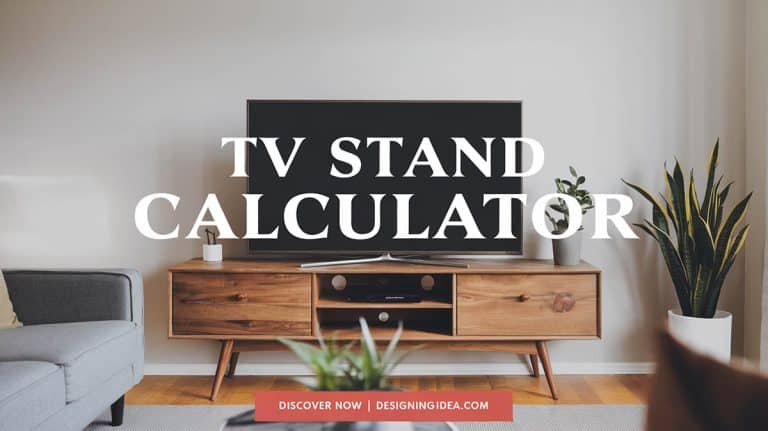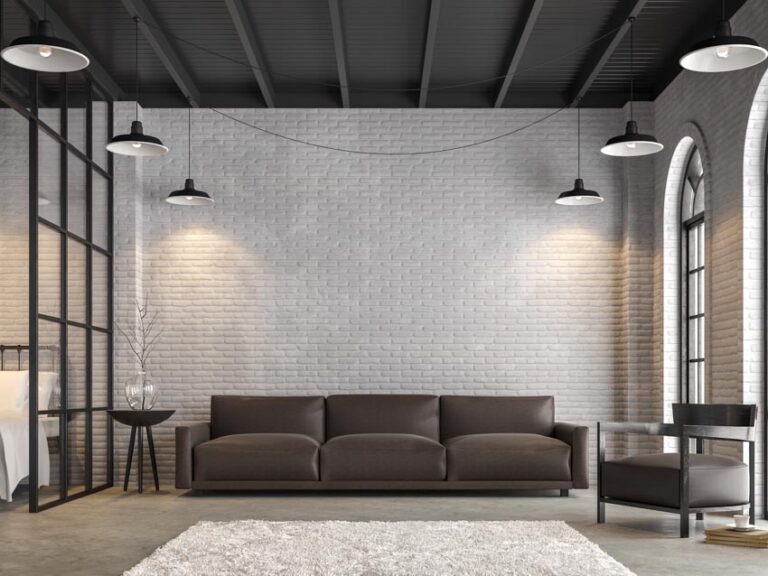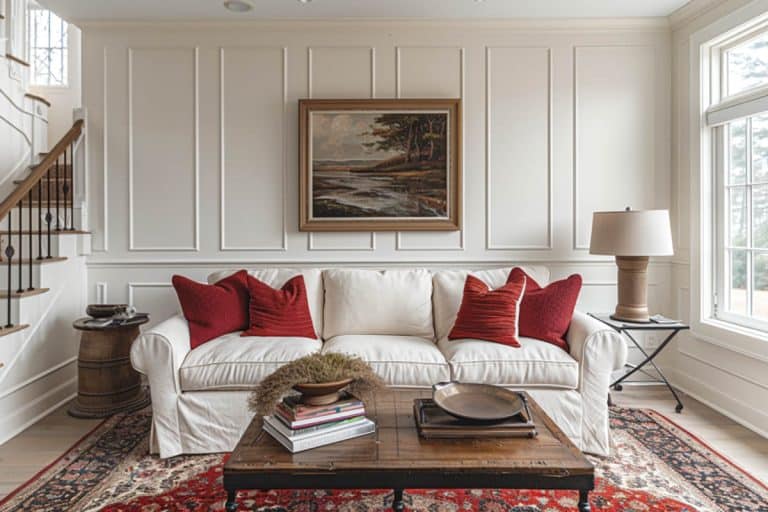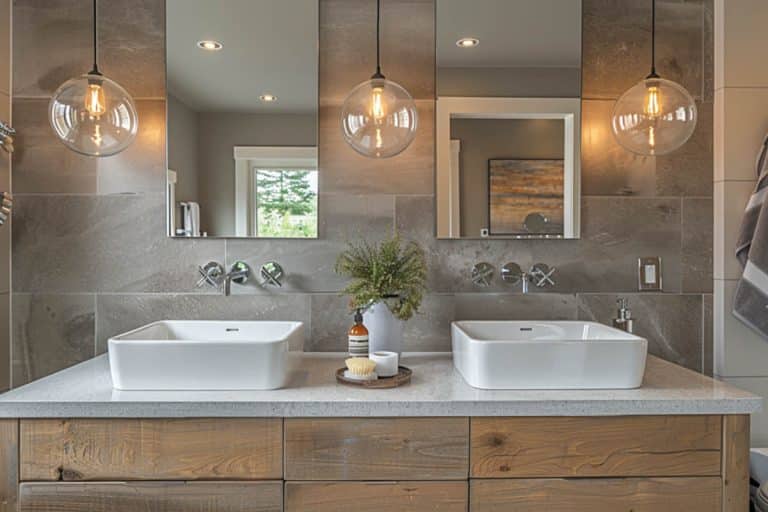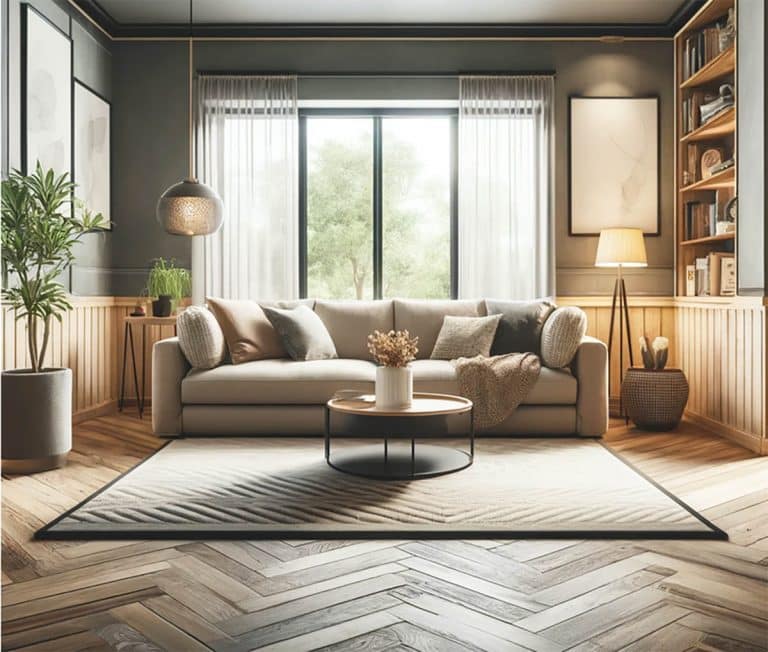Lighting Fixture Calculator & Room Illumination Designer
The lighting fixture calculator allows you to determine the number of light fixtures needed to properly illuminate a room.
Lighting Fixture Calculator
Results:
Saved Calculations
How the Light Calculator Works
To begin, simply input your room’s dimensions so the calculator can determine the total square footage. Then specify your desired light level, measured in lumens per square foot. Light levels typically range from 10-20lm/sq.ft for bedrooms and living rooms, 30-40 for kitchens, and 70-80 for offices.
Next, check your fixture specifications to find its lumen output. With this information, the calculator determines the total lumens required by multiplying your room’s area by the desired light level. It then divides this by the lumen output per fixture to recommend the number of fixtures needed, rounded up.

Upload a photo and get instant before-and-after room designs.
No design experience needed — join 2.39 million+ happy users.
👉 Try the AI design tool now
An energy efficiency estimate is provided comparing total lumen output to the number and wattage of fixtures. A basic room visualization shows potential fixture placement. Finally, choose a color temperature depending on the room’s purpose – warm for relaxation, neutral for balance, or cool for energizing ambiance.
While handy for general guidelines, consider consulting a lighting professional for precise plans accounting for factors like windows, wall colors and tasks performed. Still, this calculator provides a useful starting point for do-it-yourselfers looking to brighten up their spaces. Please double check you results as this calculator is for entertainment purposes only.
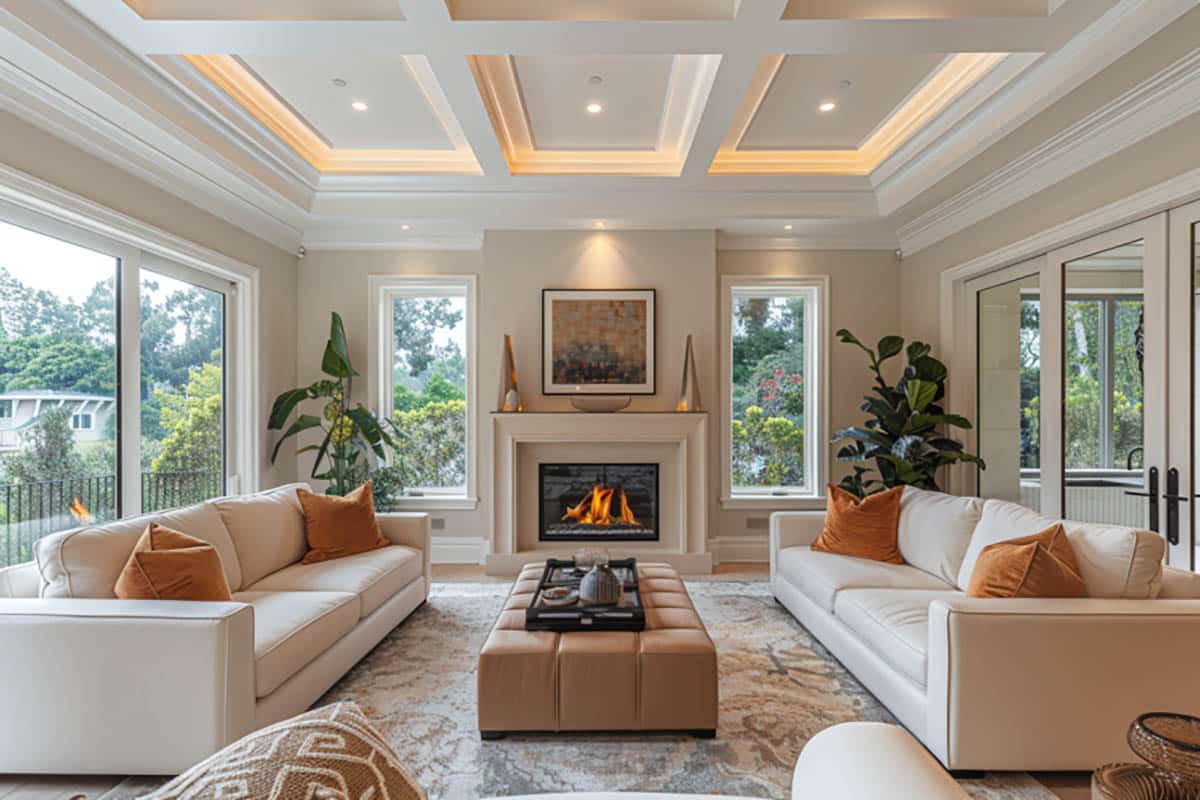
Tips For Choosing Light Fixtures and Placement
Layer Your Lighting:
-
- Ambient: General overhead lighting
- Task: Focused lighting for specific activities (reading, cooking)
- Accent: Highlights specific features or creates atmosphere
Consider Ceiling Height: For ceilings 8 feet or lower, choose flush-mount or semi-flush fixtures. For higher ceilings, pendant lights or chandeliers can add visual interest.
Match Style to Room: Consider the room’s decor and purpose when selecting fixture styles. Here are some room specific lighting tips to consider.
Living Room – Invite friends and family to relax in your elegantly-lit living space. A sparkling chandelier provides brilliant overall lighting while portable lamps next to cozy chairs create the perfect reading nook. Wall sconces brightly showcase cherished artwork.
Kitchen – Cook up a storm under the glow of under-cabinet lighting over countertops and islands. Stylish pendants illuminate dining spaces for mealtime gatherings. Accent lighting in glass cabinets and toe kicks adds modern flair.
Bedroom – Set the mood with the soft glow of table lamps flanking your bed and a dimmer switch for adjustable overhead lighting. Reading nooks come alive with eye-catching floor lamps. LED closet and bed lighting lend both form and function.
Bathroom – Bask under shadow-free vanity lighting for your morning and evening routines. Central ceiling fixtures and sconces keep the room bright for tasks while strip lighting and accents add special touches.
Dining Room – A stunning chandelier hovering above the table provides brilliant illumination for dining and entertaining. Strategically-placed sconces Light up artwork while recessed lighting and dimmers allow you to customize the ambiance for any occasion.
Size Matters: For dining rooms, choose a fixture with a diameter about 1/2 to 2/3 the width of the table. For bedrooms, the general rule is: room length + width in feet = fixture diameter in inches.
Placement Tips:
- Kitchen island: Hang pendants 30-36 inches above the countertop, spaced 24-30 inches apart
- Dining table: Hang fixtures 30-36 inches above the table surface
- Bathroom vanity: Place wall sconces at eye level, about 65-70 inches from the floor
Consider Dimmers: Install dimmer switches to adjust light levels for different times of day and activities.
Balance with Natural Light: Place fixtures to complement natural light sources during the day.
Avoid Glare: Position task lighting to minimize shadows and glare on work surfaces.
Highlight Architecture: Use accent lighting to showcase interesting architectural features.
Think About Bulb Type: LED bulbs are energy-efficient and long-lasting. Consider color temperature (warm vs. cool) for different rooms and activities.
Plan for Multiple Switches: Allow for separate control of different light sources in the same room.
Consider Smart Lighting: Smart bulbs or fixtures can offer flexibility in color and intensity, controllable via smartphone or voice commands.
Remember, these are general guidelines. Your specific needs may vary based on room layout, personal preferences, and the unique characteristics of your space. For complex lighting designs, consulting with a lighting professional can be beneficial.

