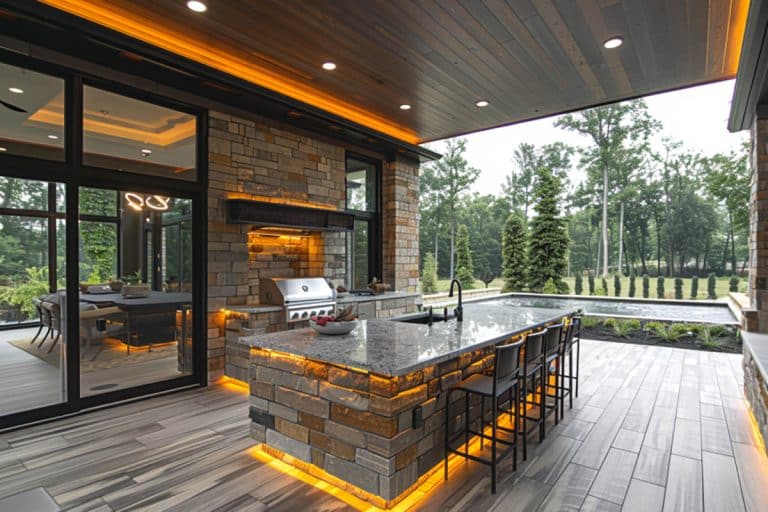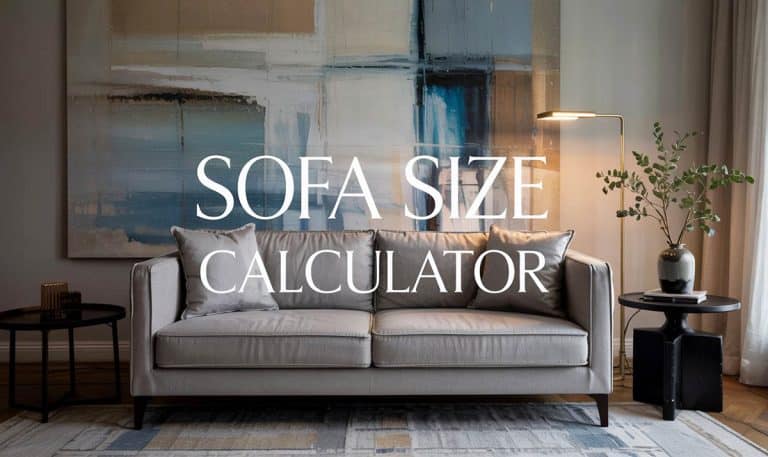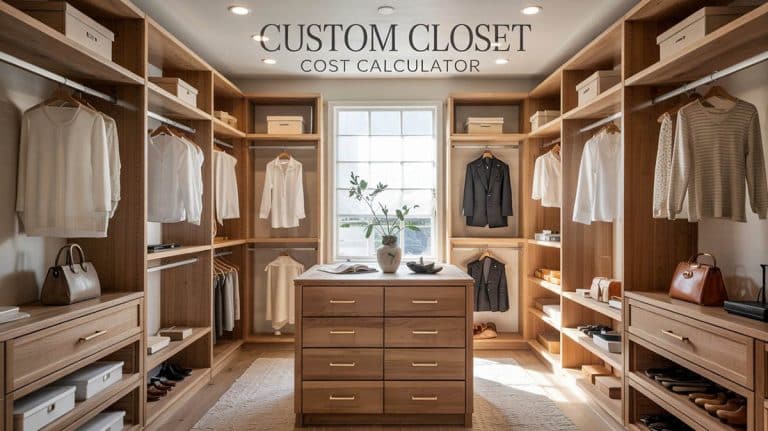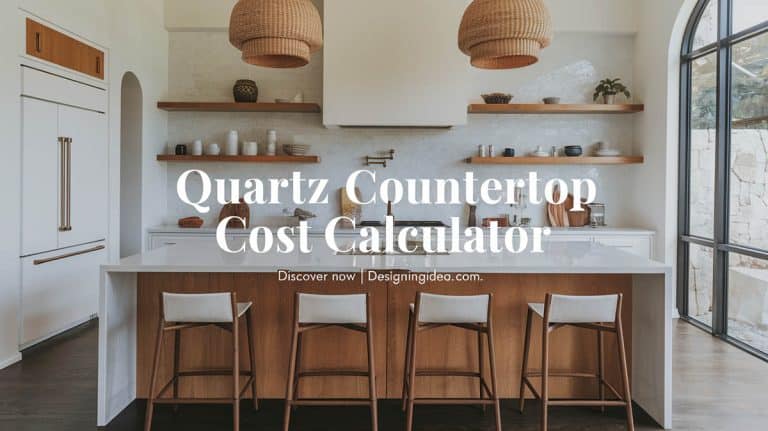Kitchen Island Size Calculator For The Perfect Floor Plan Design
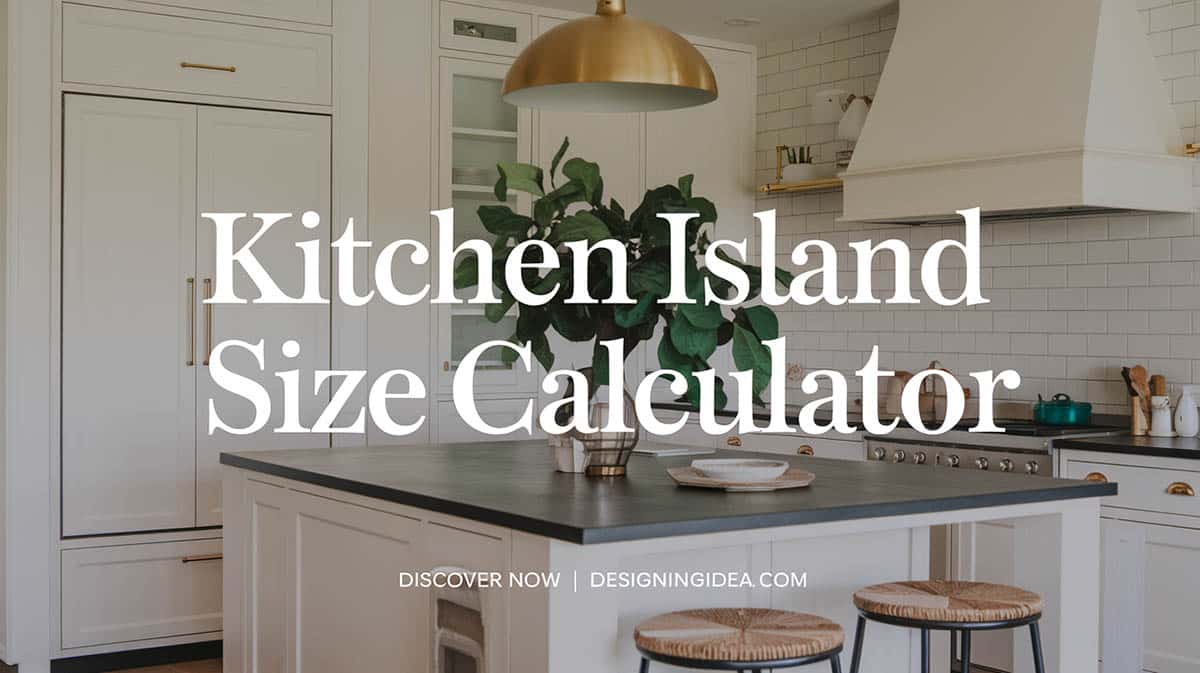
Welcome to our Kitchen Island Design Calculator – your partner in creating the perfect island for your floor plan space. This clever tool considers your kitchen’s dimensions and needs to deliver customized recommendations. Finally, take the guesswork out of planning and let an expert
Professional Kitchen Island Design Calculator
Create a perfectly proportioned kitchen island that balances form and function. This tool considers spatial requirements, workflow patterns, and design principles to generate customized recommendations.
Spatial Dimensions
Functional Requirements
Design Features
Recommended Island Dimensions
Design Recommendations
How the Calculator Works to Determine The Best Island Size
First, you’ll enter key details about your kitchen that impact island size and placement. We’ll need accurate room measurements from wall to wall, excluding moldings. Then select cabinet depth, walkway clearance, seating, sink, cooktop and storage preferences. Next, our calculator goes to work crunching the numbers, analyzing proper clearances and cross-checking your choices against NKBA guidelines. Finally, you get dimensional suggestions for optimal island length, width and height. We’ll specify professional measurements suited to your exact kitchen layout. Plus offer insider design guidance on traffic flow, work zones, storage solutions and electrical planning.

Upload a photo and get instant before-and-after room designs.
No design experience needed — join 2.39 million+ happy users.
👉 Try the AI design tool now
With these tailored recommendations in hand, you can discuss layouts with confidence, fine-tune budgets and ensure your contractor builds an island maximizing both style and practicality. So don’t settle for an island that fails to meet your needs or wastes precious space. Our calculator combines real-world savvy with professional design standards for islands that check every box. Save your results for reference during contractor consultations and design planning sessions.
Island Design Tips
When it comes to kitchen islands, it’s all about smart design. I’m going to walk you through the key things to think about so you end up with an island layout that really works for your space and lifestyle.
First up is what I call “workflow optimization.” Before picking an island spot, map out how you naturally move around your kitchen. You want the island to enhance that movement, not get in the way. Experts recommend allowing about 4 feet of clearance around areas like the sink, stove, and fridge so you can cook and clean without bumping into things. When thinking about island placement, make sure to consider the main traffic flow through the kitchen too so people can easily get from point A to point B.
Next is paying attention to the dimensions so everything feels cohesive. The standard island height is 36 inches – that gives you a good working surface for chopping, rolling dough, and the like. If you want to incorporate bar-style seating, you’ll want to go with a 42 inch counter height. A good rule of thumb for the counter overhang is 12 inches; that will allow enough room for people to comfortably sit and eat without feeling squished. In terms of width, anywhere from 2 to 4 feet tends to work well depending on what you plan to use the island for.
Bigger islands can handle multiple cooks or guests, while smaller ones are great for drink stations. Length varies too, a 4 to 10 foot island is ideal for most kitchens based on the overall space. This tool creates output for a standard rectangular shape and does not provide input for different island shapes.
Standard Island Dimensions
- Standard height: 36″ for counter surfaces
- Bar-height seating: 42″ for counter height
- Counter overhang: 12″ is the minimum for comfortable seating
- Recommended width: 24-48″ depending on functionality
- Optimal length: 4-10′ based on the kitchen size
Work Zone Requirements
- Prep area: Minimum 24″ width
- Cooking zone: 36″ is the minimum around a cooktop
- Cleanup zone: 24″ on either side of the sink
- Seating: 24″ width per person, 15″ counter depth
- Place an outlet every 4 feet
- Oven hood height: 28-36″ above an island cooktop surface
Note: While our calculator provides expert guidance, we recommend consulting with a licensed contractor or kitchen designer for final implementation decisions. This calculator is for entertainment purposes only. Please let us know what you think in the comments below and if the tool is missing any important features you’d like to see.

