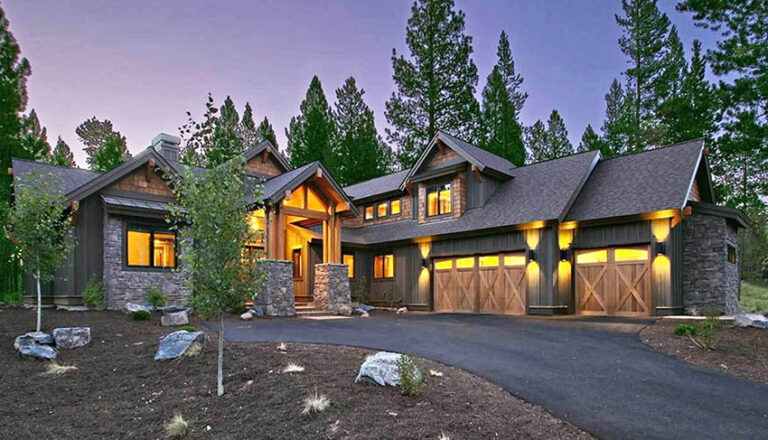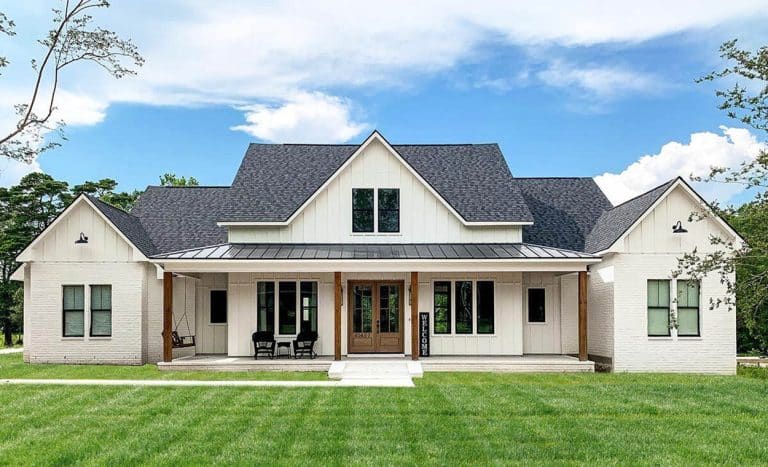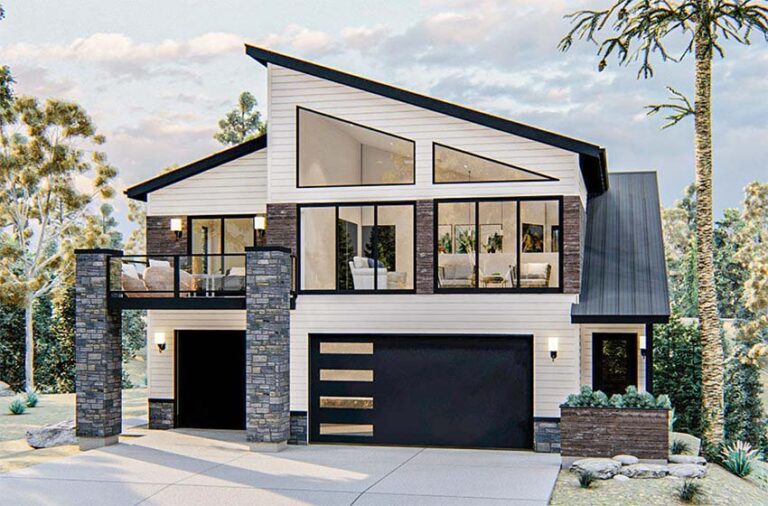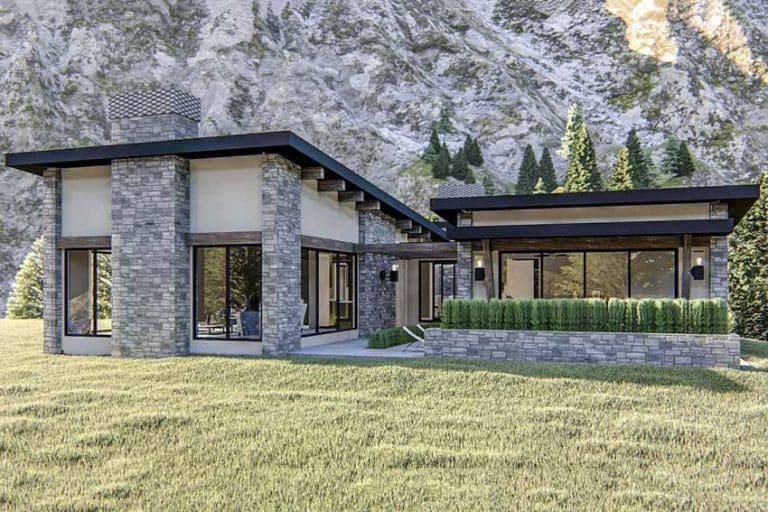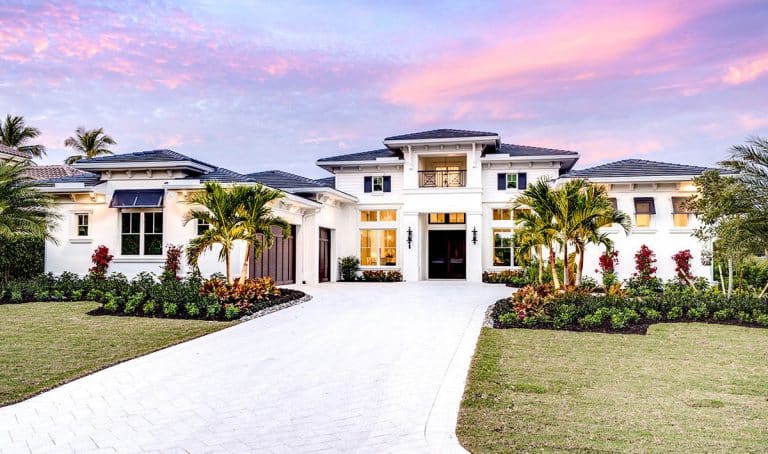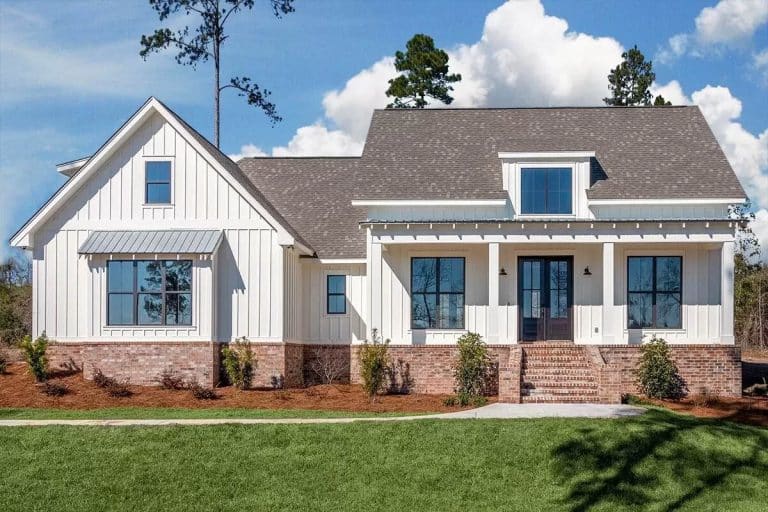Charming Country Cottage With Gabled Roof And 2 Bedrooms & 3 Baths
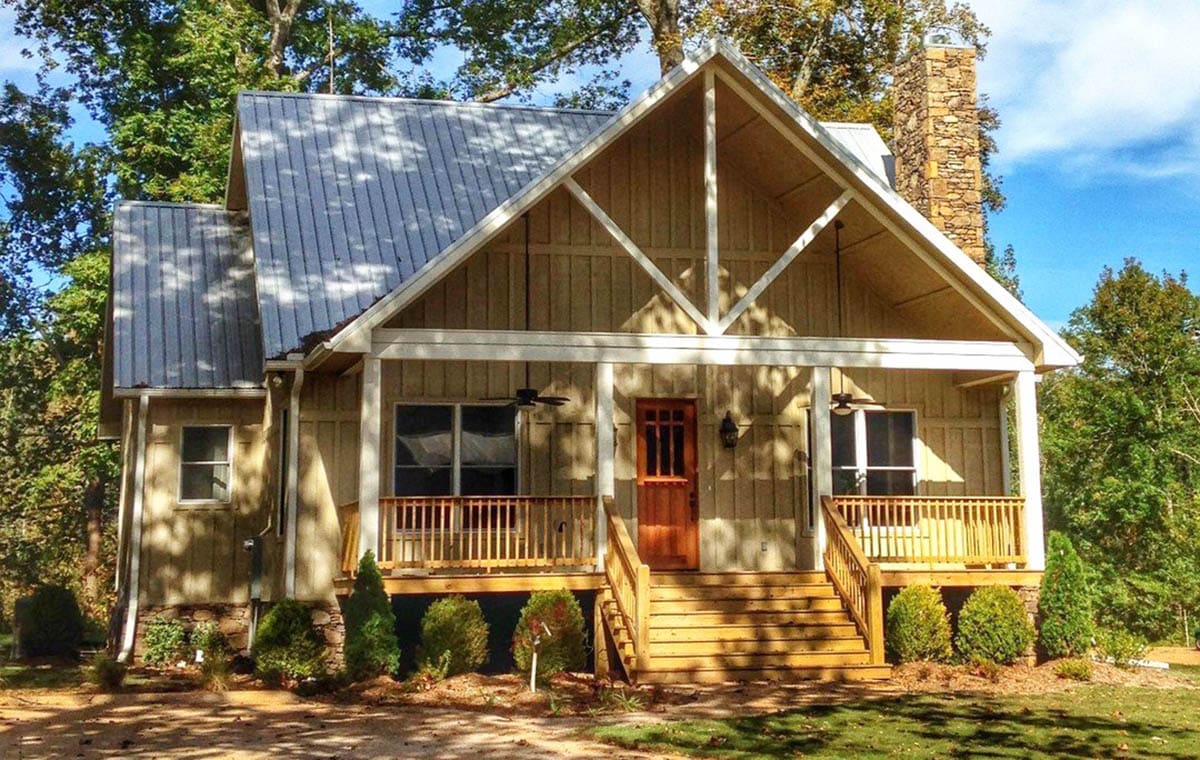
Nestled amidst lush greenery, this charming country cottage beckons visitors with its rustic refinement. A welcoming wood porch frames the front entryway, its railings and stairs faded from years of use. Vertical board-and-batten siding in creamy white contrasts splendidly with the deep wood tones of the doors and railing. The cottage’s beauty stems from symmetry, with large paned windows flanking the heavy oaken door, itself painted a rich forest green. A stone chimney rises along the right side, mirrored by a gabled roof with metal finish on the left. The overall effect transports one to an idyllic countryside retreat overflowing with cozy, inviting vibes.
This charming 2-bedroom country cottage features a cozy craftsman-style design with traditional farmhouse elements like board and batten siding with stone accents. Nestled on a quaint 47′ x 47′ lot, the home stretches back nearly 48 feet for 2,065 square feet of living space.

Upload a photo and get instant before-and-after room designs.
No design experience needed — join 2.39 million+ happy users.
👉 Try the AI design tool now
Country House Details
2,065 Sq. Ft Heated
2 Bedrooms With 1st Floor & 2nd Floor Master Suites
3 Bathrooms (#2 3/4 and #1 1/2 Baths)
Open-plan Kitchen, Dining and Family Room
Large Covered Front & Back Porch
Inside, you’ll find an efficient layout perfect for comfortable single-level living. The two bedrooms provide privacy when needed, while the open concept kitchen, dining and living areas create an intimate atmosphere for gathering with guests or family. For convenience, there is a roomy mudroom entryway off the side-facing garage. Other thoughtful details include rafter roof framing with a 10/12 pitch and 2×4 exterior wall framing over a crawlspace foundation. With two and a half baths, including two three-quarter and one half, there is no shortage of facilities.
1st Level Floor Plan
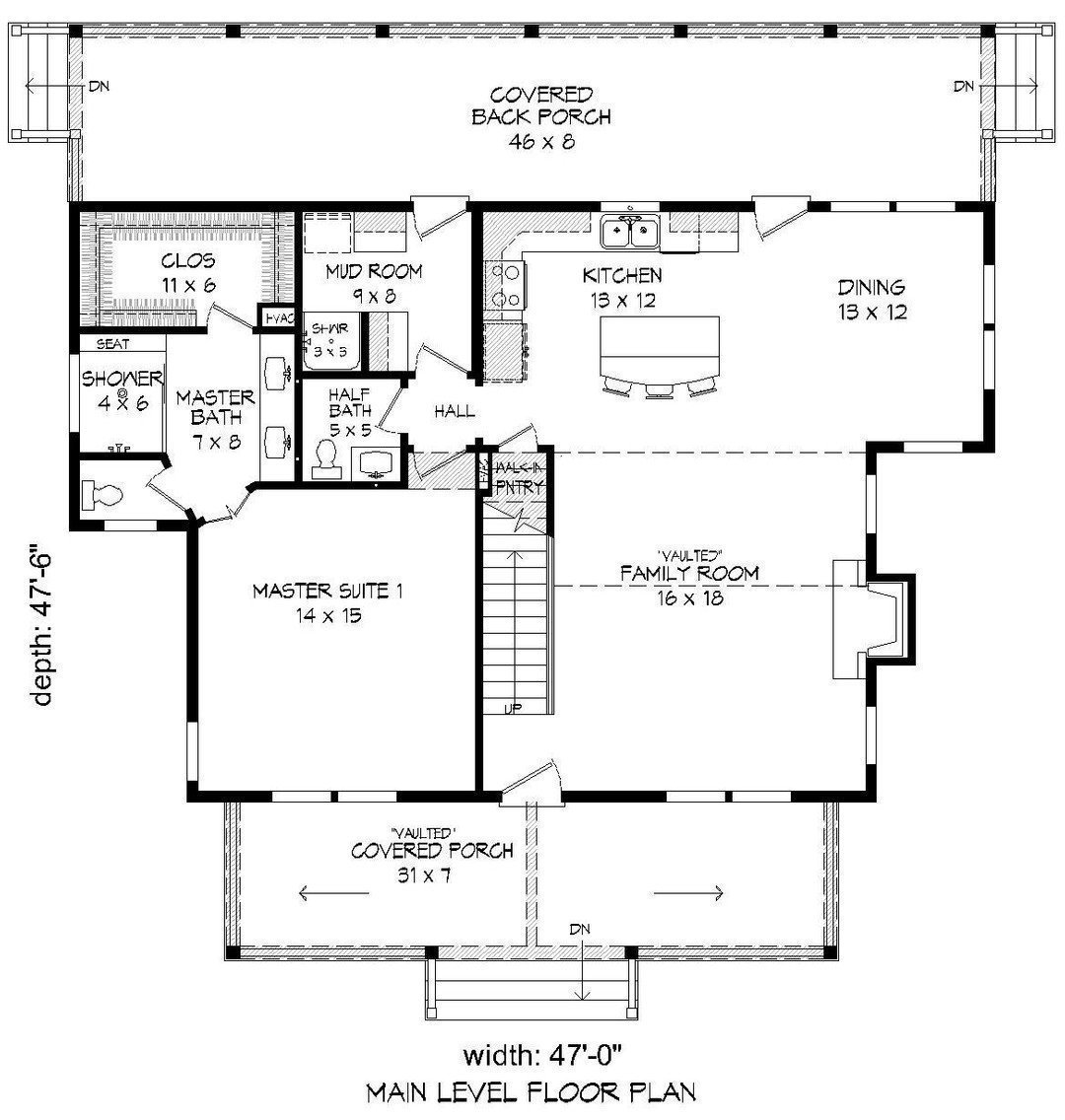
See more details for home plan #763-1254 at our store.
The first floor impresses with 10-19 foot ceilings contributing to an open feel that flows through the spacious 1,254 square feet. The heart of the home is the large open concept kitchen, that is open to the dining and living spaces offering a great place for entertainment and family gatherings. Off the kitchen sits a convenient laundry room, mudroom and pantry storage. A cozy fireplace and recreation room provide additional living space, while a peaceful main floor master suite with walk-in closet offers privacy.
2nd Level Floor Plan
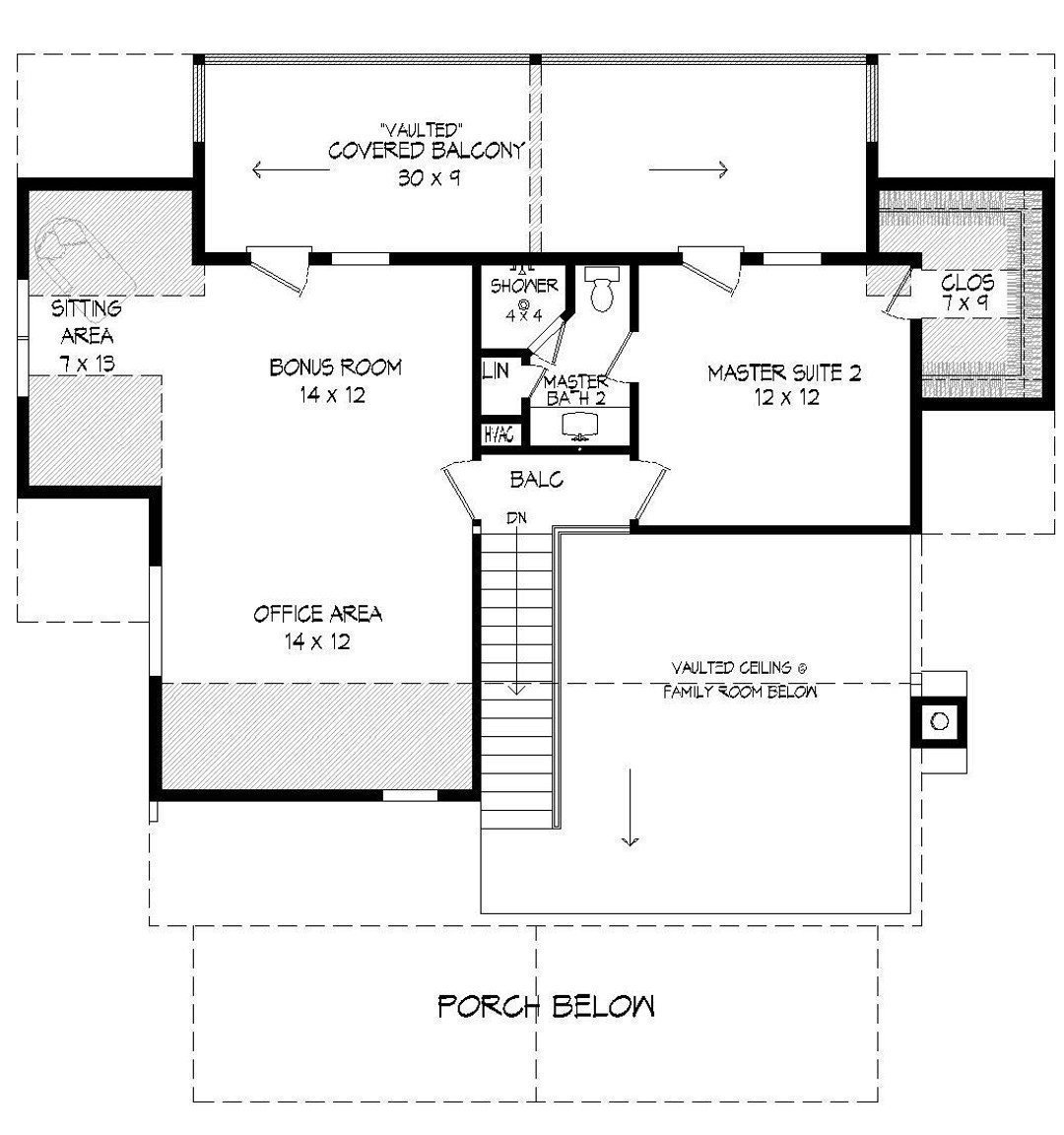
Upstairs, vaulted 9 foot ceilings add volume to the 811 square foot second story. A roomy second master suite takes advantage of the views from the covered balcony outside. An versatile bonus room and home office provide flexibility to personalize the space.
Inviting Open-Concept Living Space With High Vaulted Ceilings
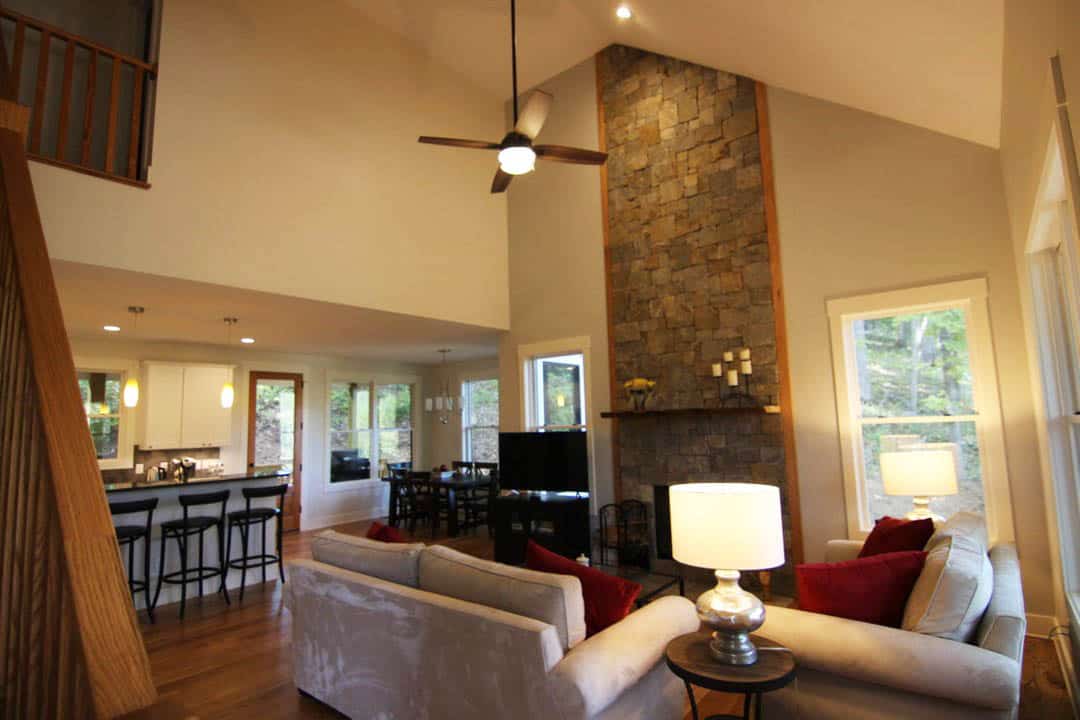
This open-concept living space has stand-out high vaulted ceilings that allow for ease of flow between the kitchen, dining and sitting area. The focal point is definitely the floor-to-ceiling stone fireplace, complete with vertical wood accents that go all the way to the ceiling. The comfortable seating area contains plush, neutral-toned sofas with red throw pillows that establish a cozy yet stylish atmosphere. The space flows into the adjacent kitchen and dining areas seamlessly.
The kitchen offers functional peninsula bar seating, pendant lighting, and clean white cabinetry for a touch of modernity. Large windows and a glass door allow abundant natural light to brighten the already welcoming space. Hardwood floors tie everything together, promoting continuity and natural beauty.
Open Galley Style Kitchen With Dark Granite Countertops And Eat-in Dining
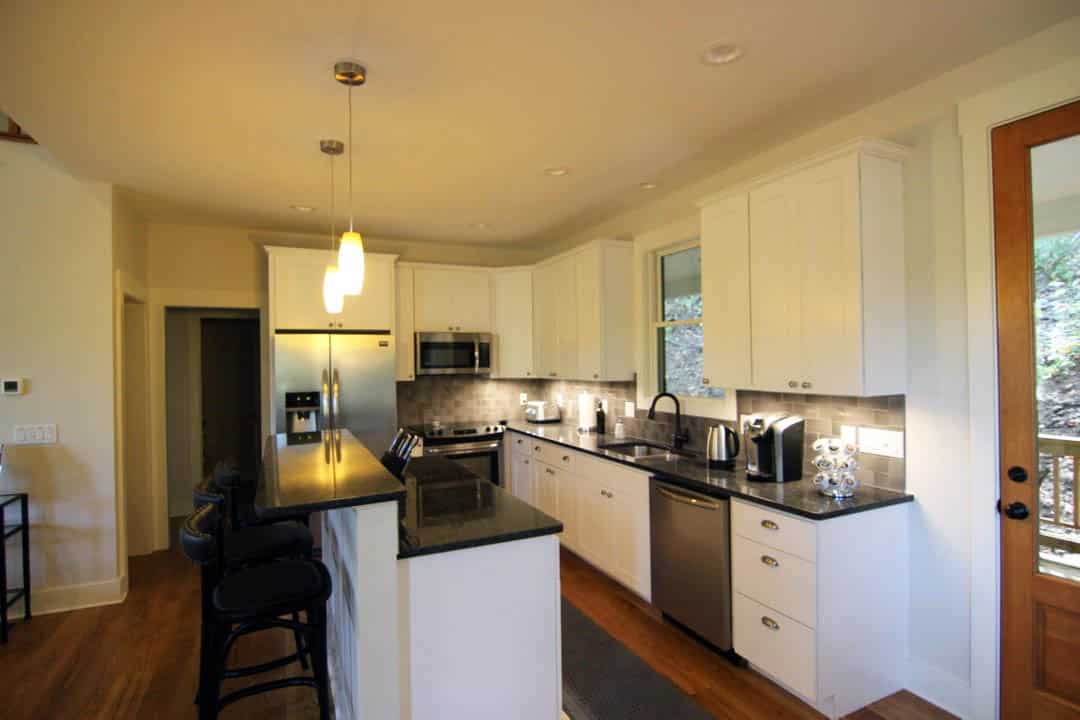
This galley kitchen exemplifies sleek, well-designed layout with its white shaker-style cabinets, dark granite countertops, and stainless steel appliances. A central peninsula with pendant lighting creates additional prep space and seating for three. Recessed lighting brightens the entire room, complementing the abundance of natural light from the large window over the sink and the glass access door. Small appliances sit conveniently on the counters, while dishes and dry goods can be stored in the ample upper and lower cabinets. Hardwood floors tie the space together and lend warmth.
Master Bedroom With Balcony
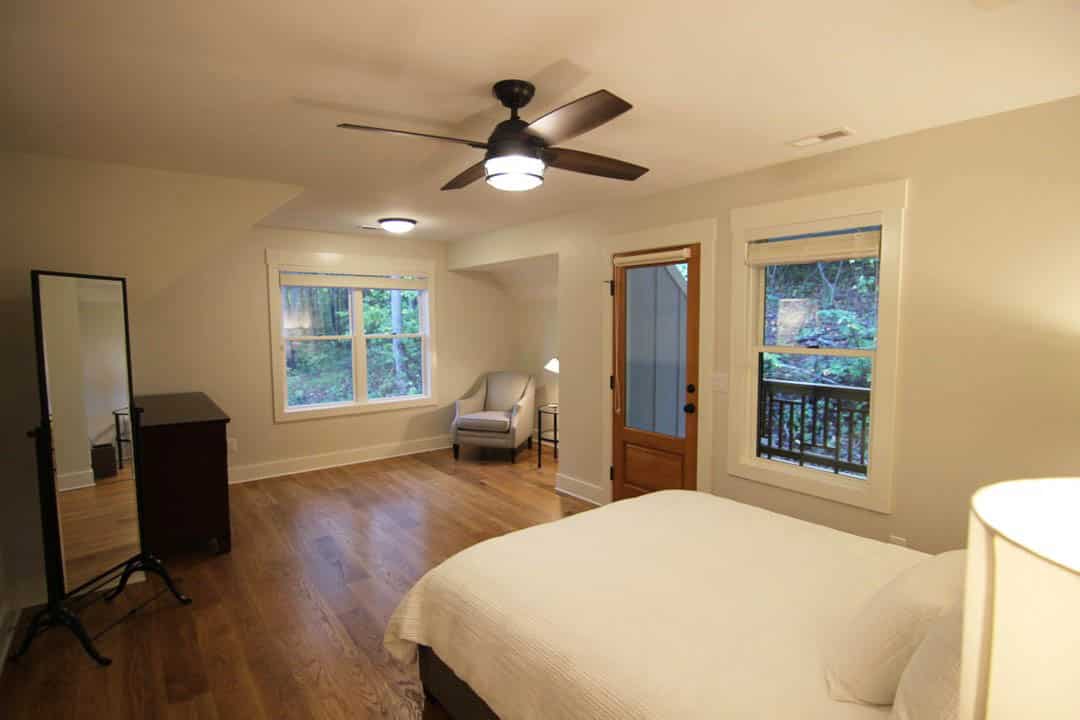
Step into this airy oasis and feel your stress melt away. Sun-dappled and splendidly spacious, this thoughtfully designed bedroom balances comfort with subtle elegance. Your gaze first lands on the plush queen bed, crisp white linens beckoning you to sink in. Just beyond lies a cozy reading corner, complete with a cushioned armchair and modern floor lamp – the perfect perch to enjoy a cup of tea or get lost in a novel.
Light streams in through tall windows that frame verdant garden vistas. On languid mornings, recline on the bed and watch the sunlight dance through wind-rustled leaves. When the day winds down, flick on the ceiling fan’s soft overhead glow and let your cares drift away. Underfoot, warm hardwood floors stretch wall-to-wall, complementing the bright surroundings. The open layout, awash in airy neutrals, feels both spacious and serene. It’s a sanctuary meant for restoring both body and spirit.
Bathroom With Double Vanity Pony Wall And Walk-in Shower
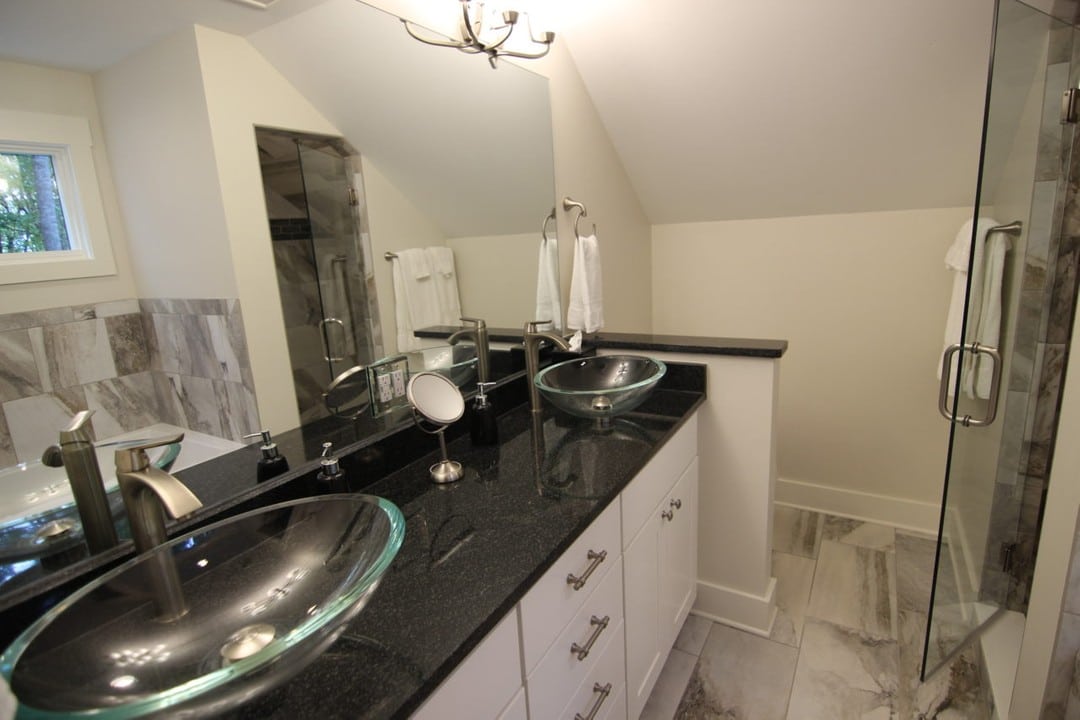
This contemporary bathroom exudes sleek functionality with its elegant fixtures and finishes. The design centers around a spacious double vanity set with glass vessel sinks atop a dark granite countertop. Polished chrome faucets lend a luxurious touch. White cabinetry offers discreet storage, maintaining the clean and uncluttered aesthetic. An expansive wall mirror reflects light from the soft overhead fixture, making the room feel bright and airy.
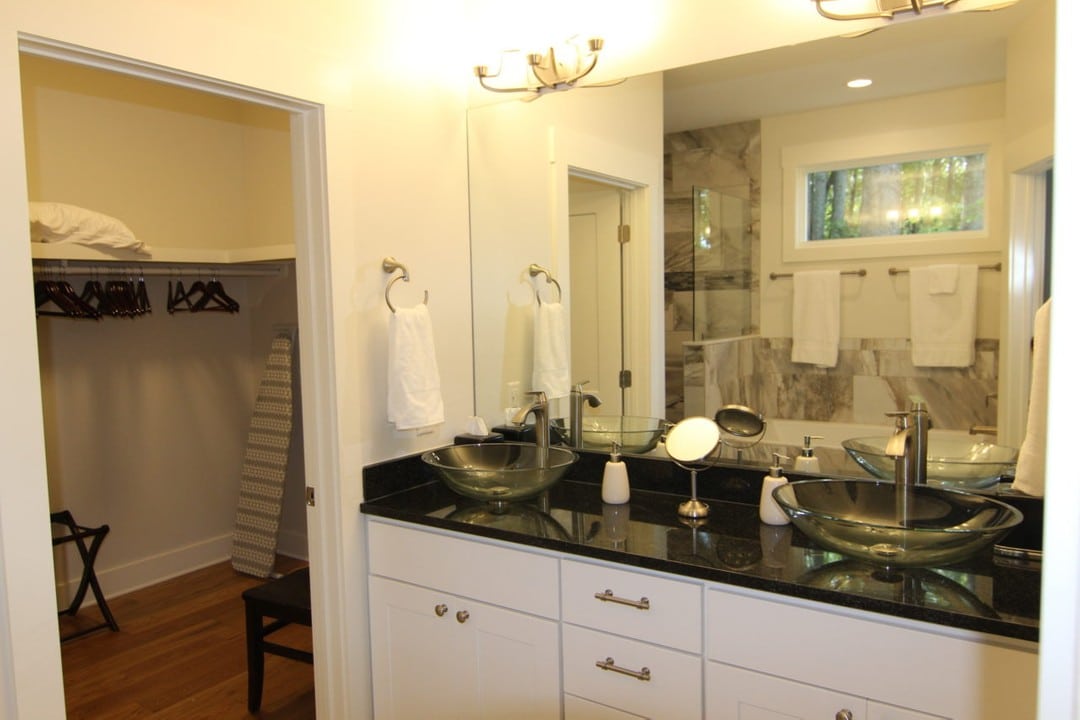
The space evokes a spa-like ambiance with its frameless glass shower lined in marble-style tile. Neutral shades of gray and white complement the color scheme and connect to the marble floor tiles. Light neutral walls keep the focus on the vanity and shower details while allowing them to pop. Thoughtful appointments like a small window for natural light, towel racks, and a convenient magnifying mirror make this bathroom as practical as it is beautiful.
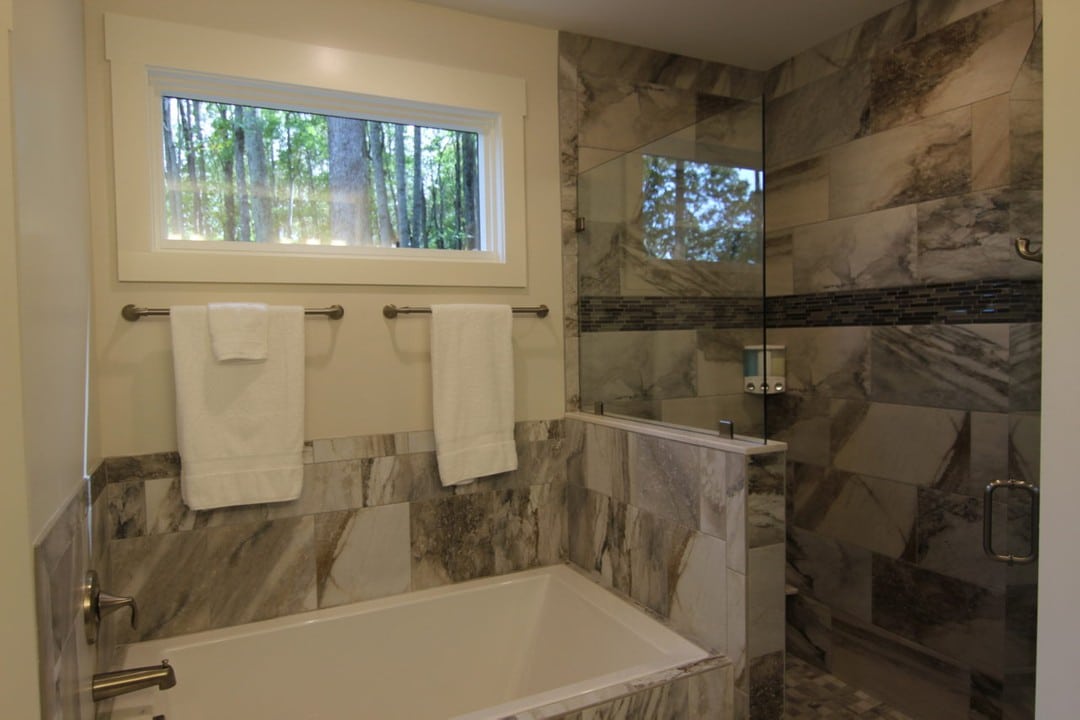
The spa-like bathroom features a deep soaking tub surrounded by elegant, marble-style tiles in soothing natural tones of gray, beige and white. Adjacent lies a sleek frameless glass shower, seamlessly continuing the same marble tilework and modern aesthetic of the tub area. A decorative tile band thoughtfully separates the shower’s larger wall tiles, complementing the sophisticated style.
Above the relaxing tub, a horizontal window ushers in serene natural light and views of the lush exterior trees. Practical brushed nickel or stainless steel hardware, like towel racks near the tub and matching fixtures, deliver both function and consistency with the elegant bath design. Careful attention to details like tilework, lighting and materials creates a cohesive, inviting sanctuary.
Bonus Game Room With Dart Board Nook
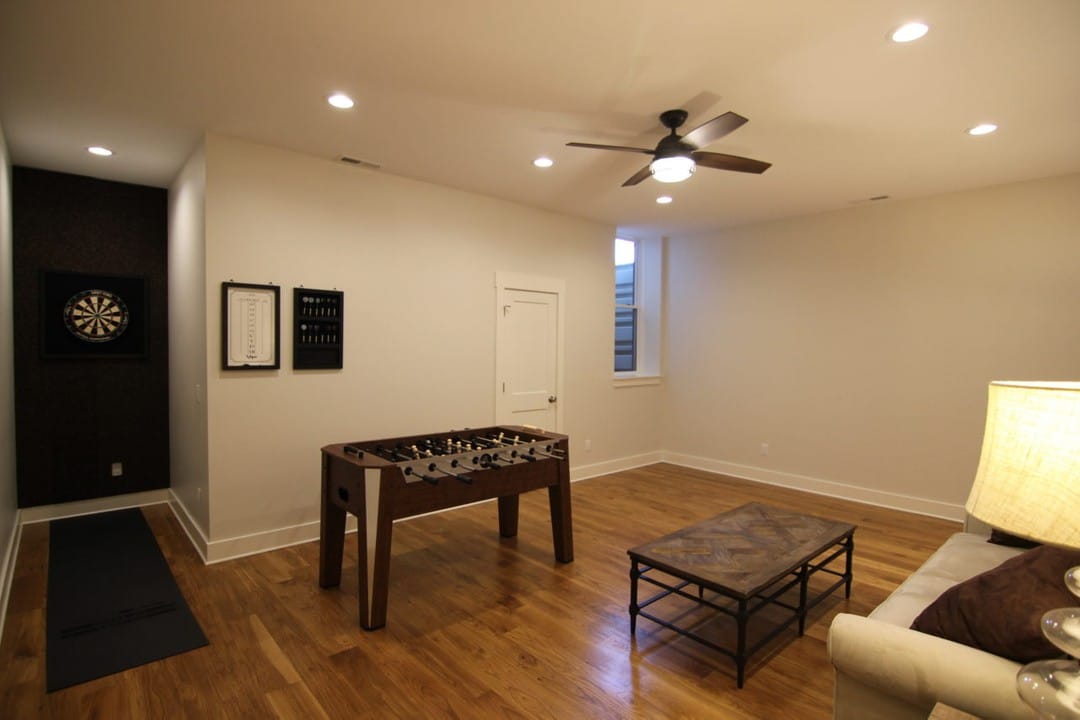
This entertaining game room has an open layout centered around a foosball table for lively games with friends. One corner features a dedicated dartboard nook, fully equipped with scoring capabilities to enjoy some friendly competition. The minimalist, neutral-toned aesthetic and hardwood floors give a modern feel, while the sofa and rustic wood coffee table create a relaxed lounge area. Recessed lighting brightly illuminates the spacious room, accentuated by a ceiling fan for comfort. Details like the small window for natural light and display shelves for darts reflect thoughtful design. With stations for activities alongside plenty of open floorspace, this recreational room offers a versatile space to relax or socialize.
Expansive Covered Porch In Front And Back
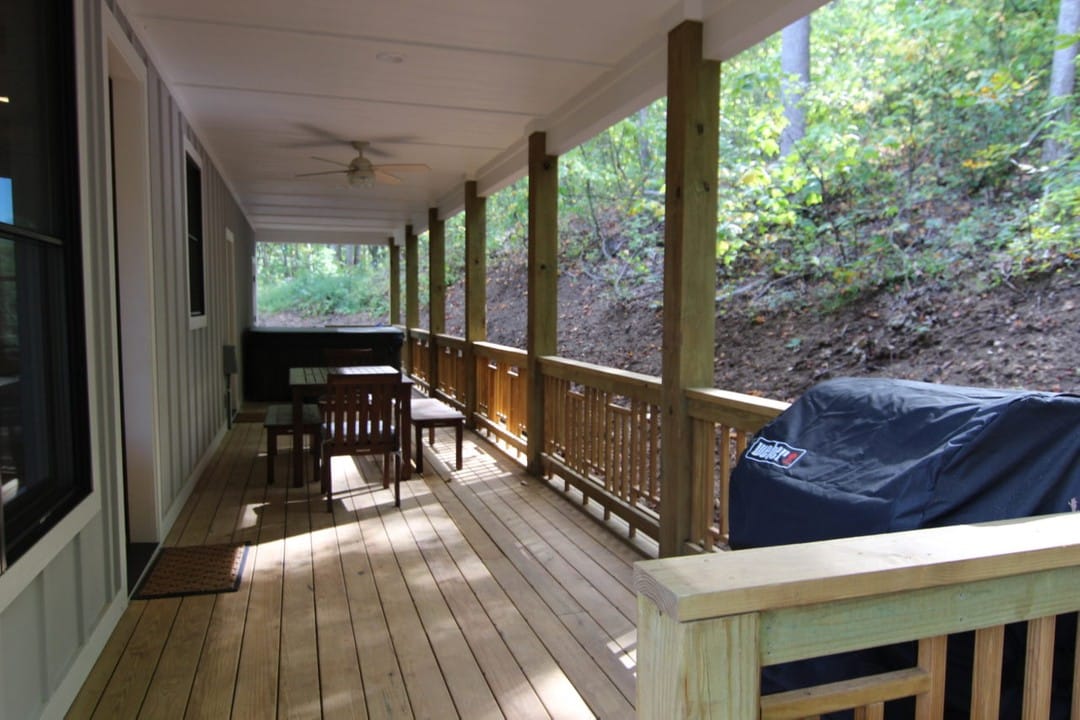
Tucked alongside the back of the house, an expansive wooden patio provides a perfect spot to decompress while immersed in nature’s splendor. Broad planks underfoot lead out to ample seating options – a cozy bench tucked in the corner beside a pair of classic rocking chairs angled to take in views of the woodlands beyond. Overhead, visible beams stretch across the ceiling, complementing the rich tones of the floor below.
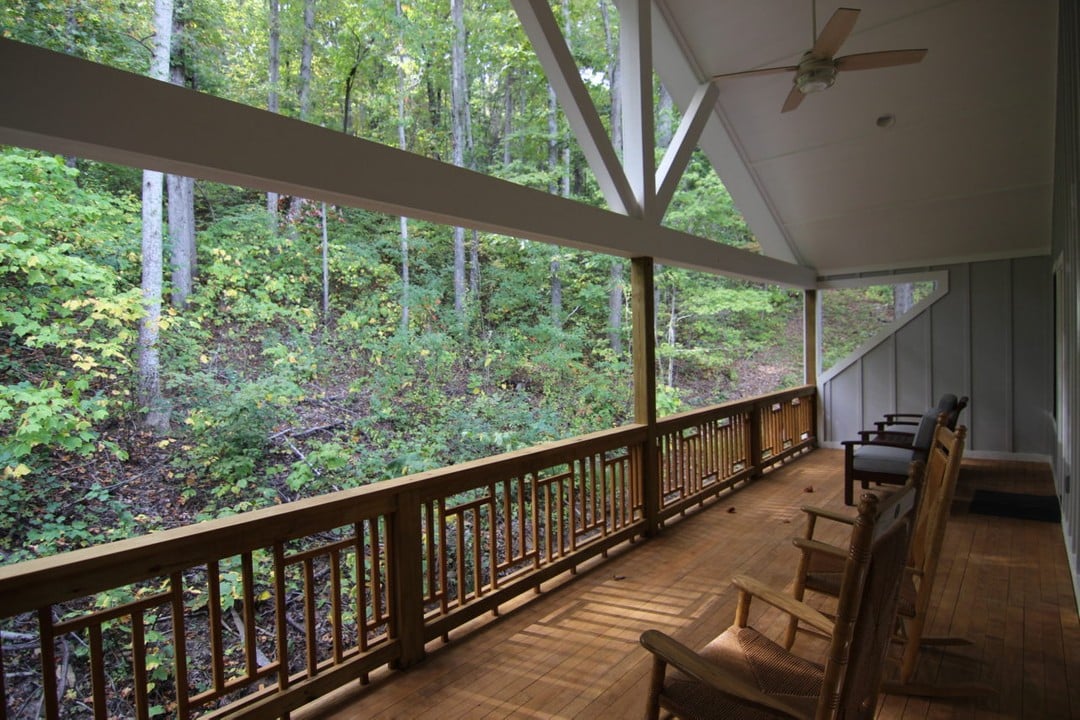
On the other side of the house is another covered porch and this one has a vaulted overhead space combined with plenty of seatig to take inthe views. A painted board and batten siding make up the walls and have a stylish appearance.
Front Elevation Rendering
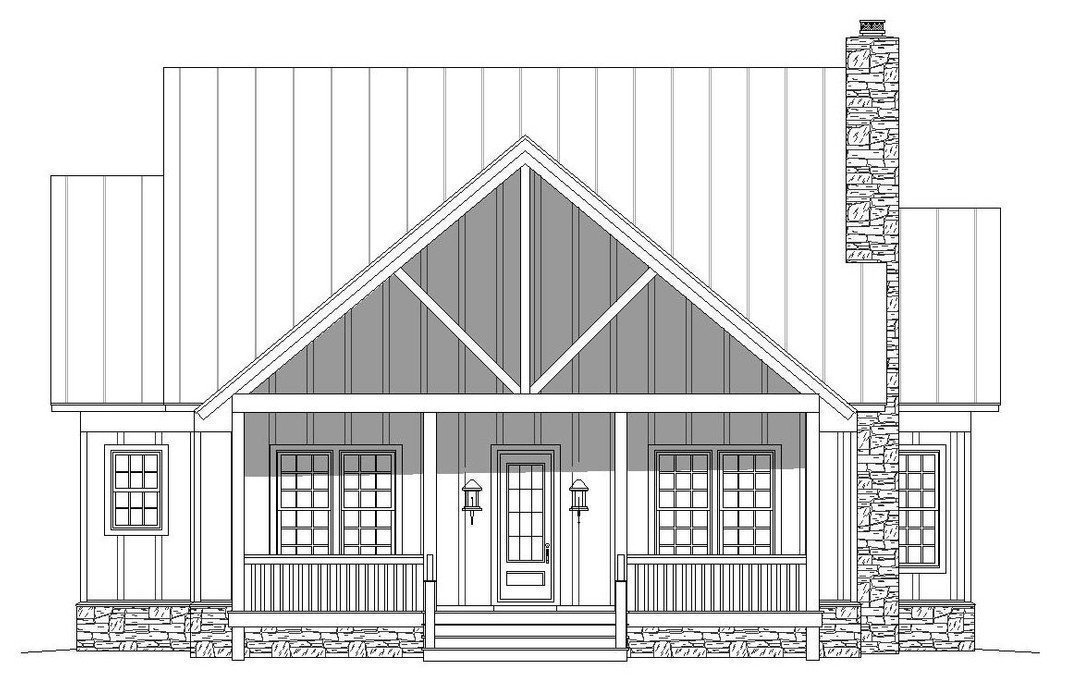
This delightful cottage exudes cozy, rustic charm with its steeply pitched gable roof, exposed roof trusses, and versatile vertical board-and-batten siding. Symmetry defines the façade, from the welcoming covered front porch with decorative railings, to the central paneled door flanked by orderly gridded windows that provide ample natural light. Elevated steps lead up to the door, drawing the eye to the heart of the home.
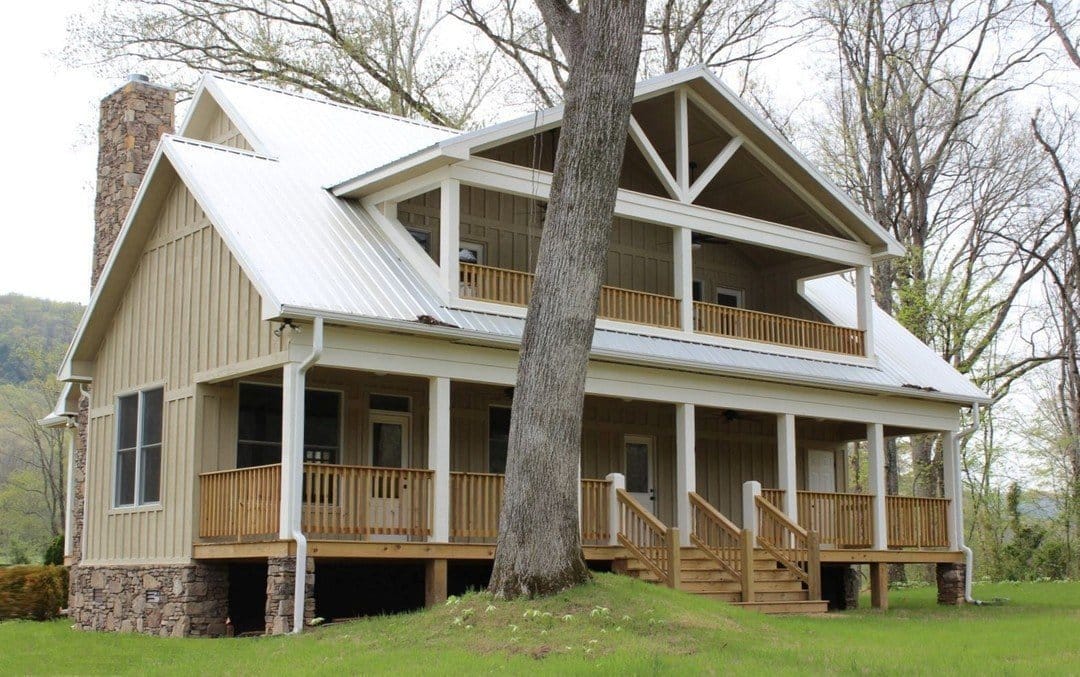
Buy this cottage home plan #763-1254 at our store.
Nestled within nature’s embrace, this charming home beckons you to relax and unwind. A wraparound front porch invites lazy afternoons swaying in the breeze, while French doors unfold to wooded views. Upstairs, the airy balcony serves as an observatory to watch the seasons change and stars twinkle in expansive night skies.
Inside, sunlight streams through skylights and oversized windows to illuminate the easy flow between rooms. Warm, natural finishes mix seamlessly with clean lines for a modern homestead vibe. The open concept floor plan equally embraces family bonding time and personal solitude.
Whether a peaceful retreat to recharge your soul or a nurturing nest to raise a family, this home strives to foster comfort and connection – both within its sturdy walls and the natural beauty that surrounds. Its timeless design treasures simplicity, quality craftsmanship, and life’s meaningful moments.
For a larger country style home visit this gallery page.

