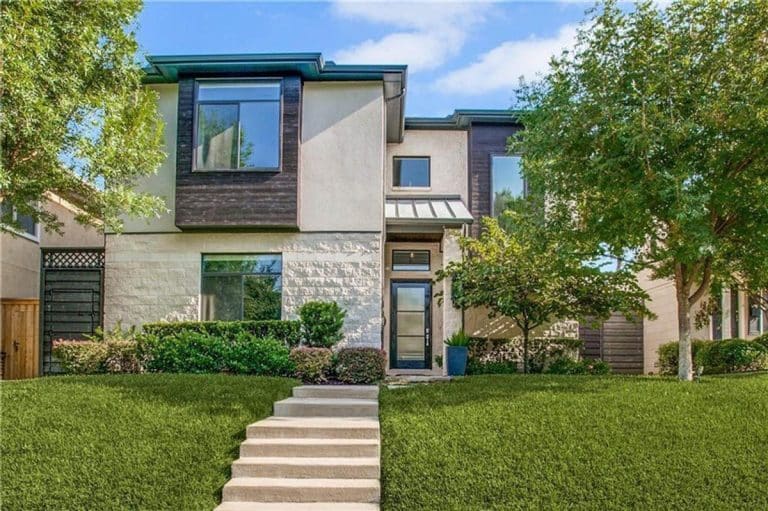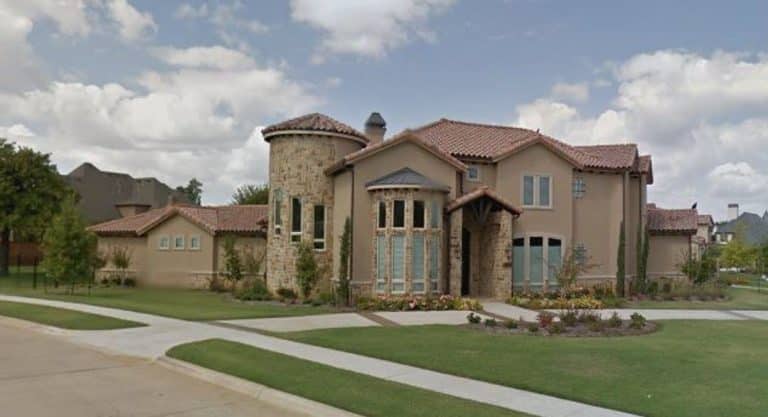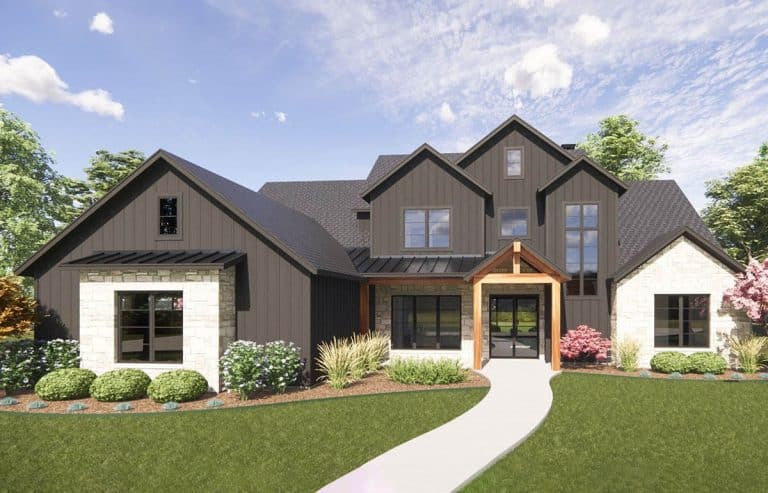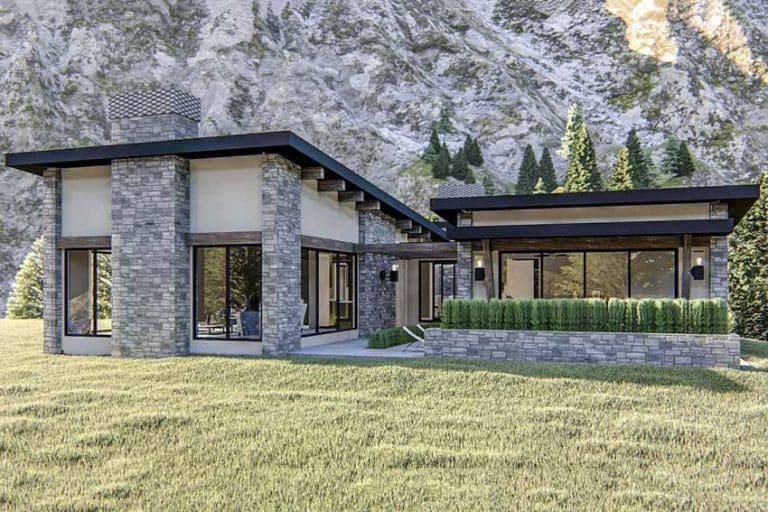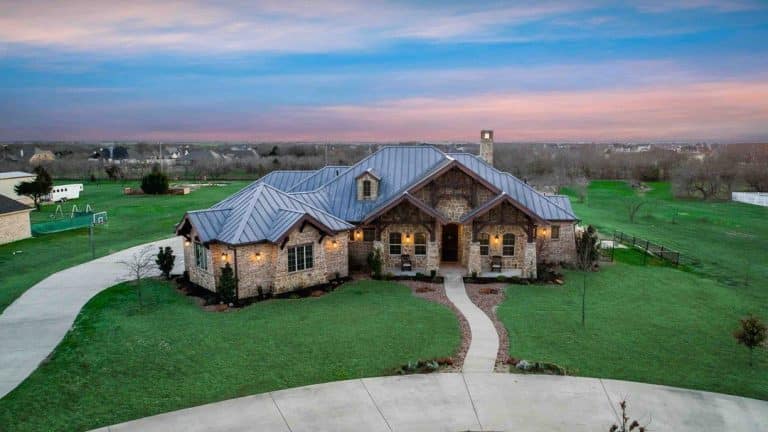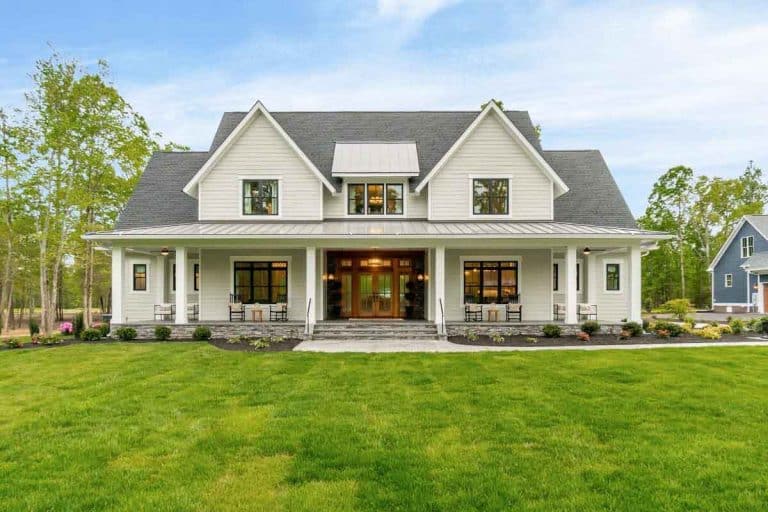Beach House Plan With Open Concept Layout
Find out all about this beach house plan with open concept layout showcasing its refreshing exterior features and sophisticated one-story interior elements.
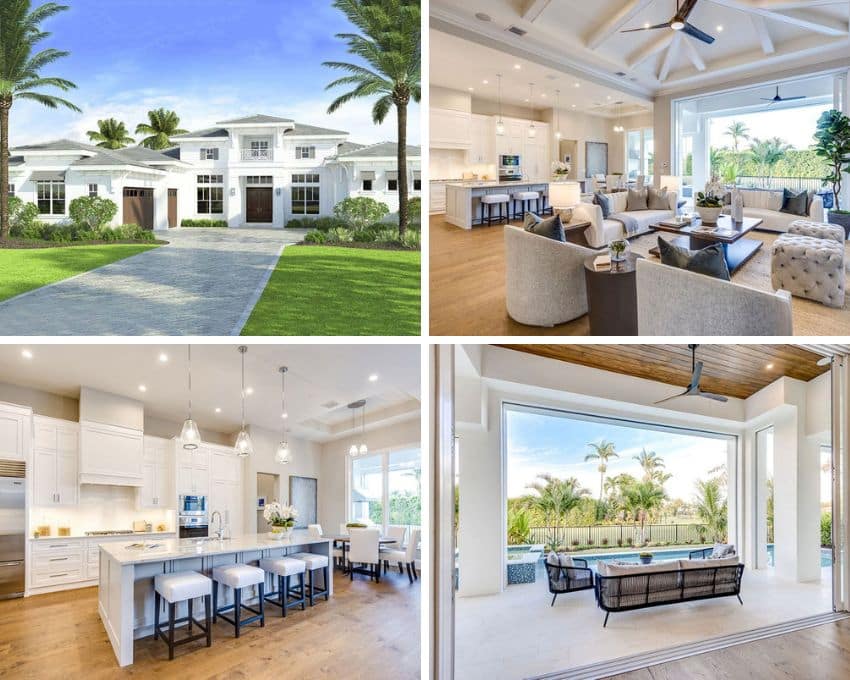
This single-story abode is ideal for families after a stylish, yet practical beach escape! With its open-concept floor plan, it seamlessly brings indoor and outdoor living together – offering you ultra luxe beach life. Wow, what a vast layout!

Upload a photo and get instant before-and-after room designs.
No design experience needed — join 2.39 million+ happy users.
👉 Try the AI design tool now
Wow, let’s dive into the details of this house plan — exterior and interior! Let’s check it out!
The Refreshing Exterior Of This One-Level Beach House Plan
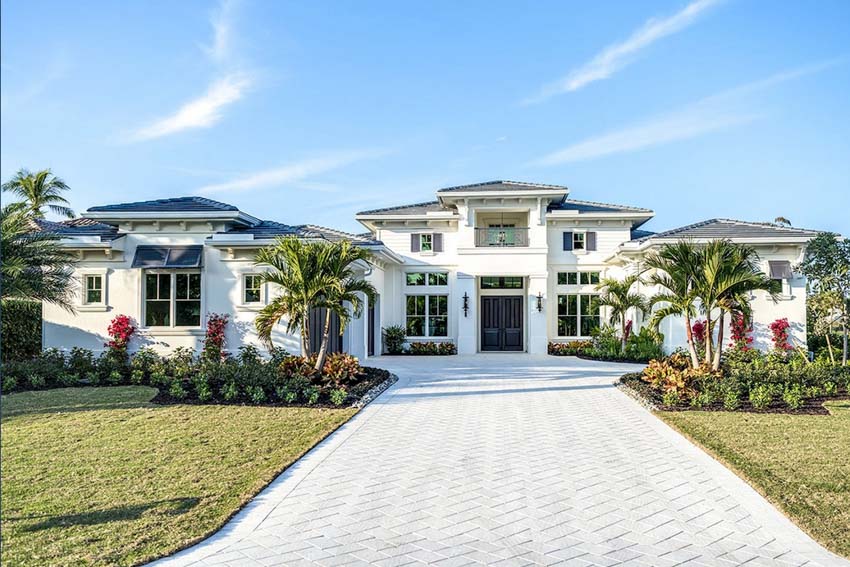
See more pictures for this beach style home plan on this page link. [sponsored link]
Here we share the exterior details of this beach house plan with open concept layout.
Modern Beach Life With Contemporary Exterior Architecture
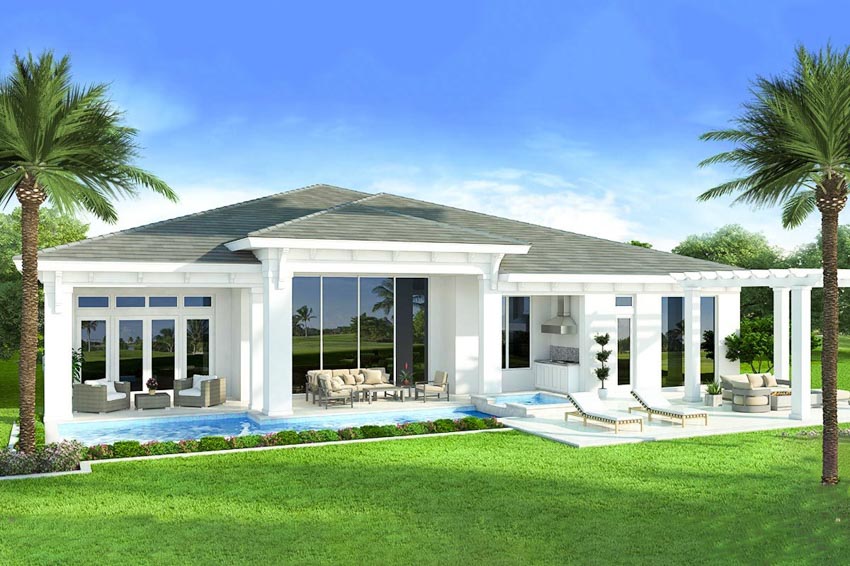
This beach home plan is perfect for modern coastal living. It’s a one-story stunner, with minimalist white concrete walls, horizontal slider windows, and dark-stained dual entry doors. Worthy of admiration, the tough truss framing gives it that extra edge of solidity and strength. Fancy yourself a beach homesteader? This could be just the ticket.
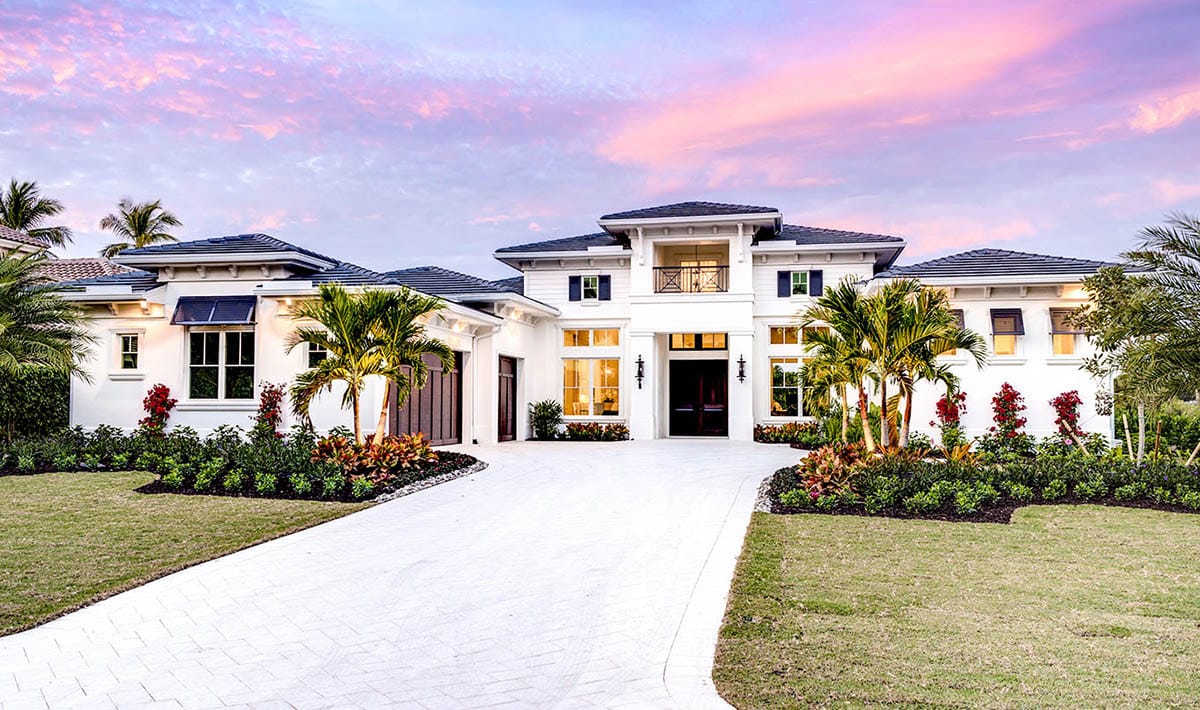
The exterior beach home design is quite minimalist with white concrete walls, horizontal slider doors, and concrete tiles. The white painted walls combined with black finishes like the Bahame shutters, geometric fencing on the balcony and sconce lighting provide a touch of class and a tropical ambiance.
Spacious Garage For Convenience Along With Easy Access To Laundry/Mudroom
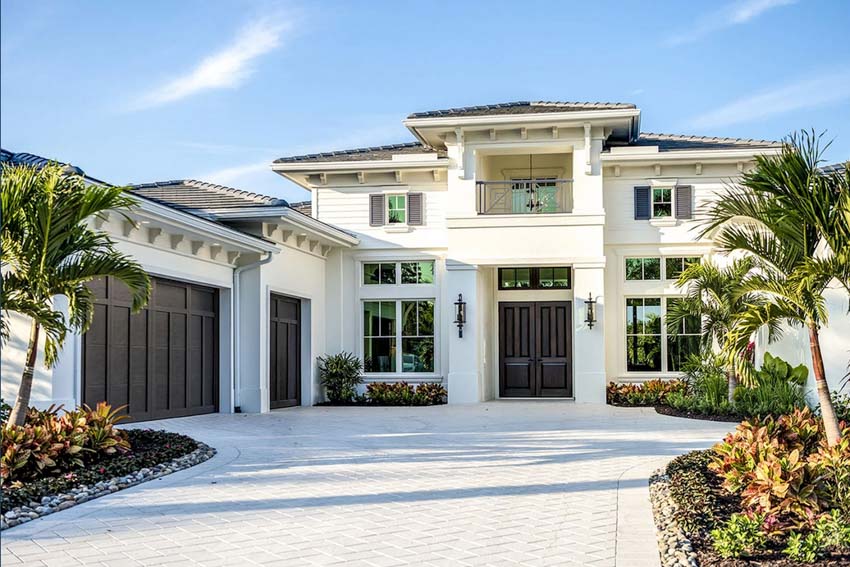
A parking oasis on the abode’s exterior, it not only promises plenty of room for cars and storage. The house plan has two separate garage ports, a one- and a two-car garage to boot.
The double door paneled entry also extends into the laundry/mudroom, making it easier than ever to unload groceries or beach items after trips to the shore.
What’s more, its wood doors are finished in the same matching dark stain as the garage. Stunning expansive windows flood the home with light and give a symmetrical appearance to the front porch.
Garage doors, whether sectional or one piece, make a dominant design statement, especially if they are located at the front of your house – Popular Mechanics Complete Home How-to, Albert Jackson, David Day
Rear Lanai For The Ultimate Relaxation And Recreation
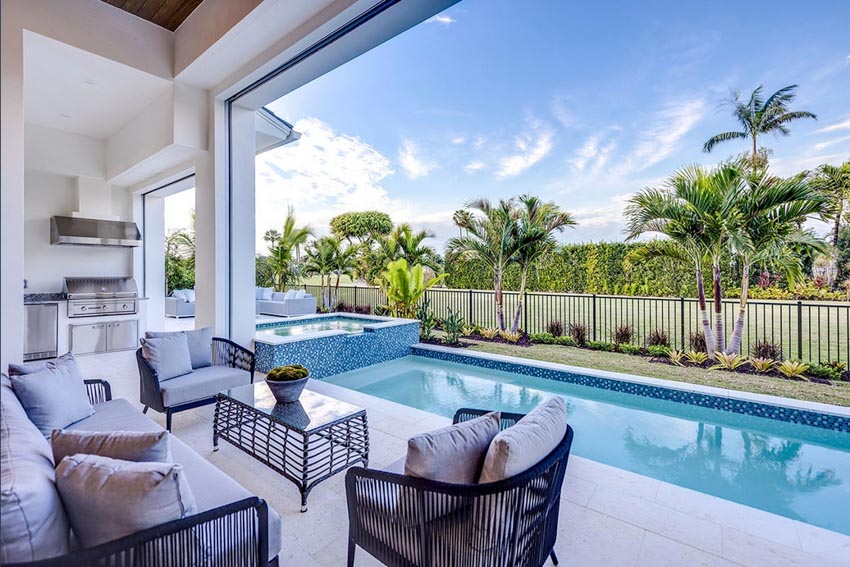
You may step outside and take a deep breath of fresh air while gazing out through wide sliding doors. Enjoy the spectacular al fresco vibe of the lanai; comfy spots to relax and enjoy the gentle Florida weather plus a summer kitchen for whipping up amazing meals and hosting special events and just perfect for outdoor entertaining.
As you go through the sliding glass doors that connect the indoors to the rear lanai, you will be welcomed by a stunning outdoor living space.
The lanai has three separate sitting areas. Each zone is designed to offer a distinct and enjoyable outside living experience.
The first sitting area has two gorgeous gray armchairs bathed in modern luxe take center stage on the left, perfectly complemented by a sleek and chic center table.
The second spot in the center is a cozy haven, with its light gray sofa and two matching armchairs providing plenty of room for both homeowners and visitors to kick back and chill. For some extra charm, a vintage glass-top rattan center table ties the spot together – perfect for reading or enjoying a glass of your favorite wine!
The third spot on the right—now there’s a place for chilling out! Right next to two white chaise lounges, it’s ideal for catching some rays and getting’ comfortable. You’ll love sinking into that gray sofa with its beige throw pillows for an extra touch of class. Perfect for chilling with friends or taking in the views – a real winner.
That pool looks absolutely stunning – perfect for taking a refreshing dip on a scorching hot day, giving off a beach-like vibe. With its lush plants, tranquility ensues and a tropical atmosphere engulfs the lanai. Paradise awaits!
What a dream come true for all those food connoisseurs and party people out there! This compact outdoor kitchen with an effortless vent hood is downright perfect. Look at that white-painted wood countertop cabinet. Sleek and stylish, it’s topped off with a stunning gray marble, adding a touch of luxury.
The Sophisticated Interior Design Of This Upscale One-Story Beach House Plan
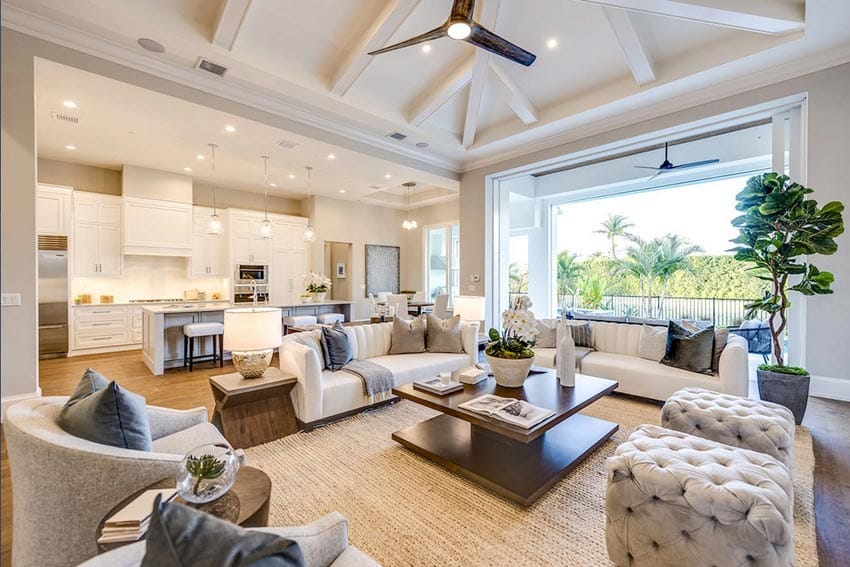
Here we share the interior details of this beach house plan with open concept layout.
Natural Light Reigns Supreme In The Great Room and Kitchen
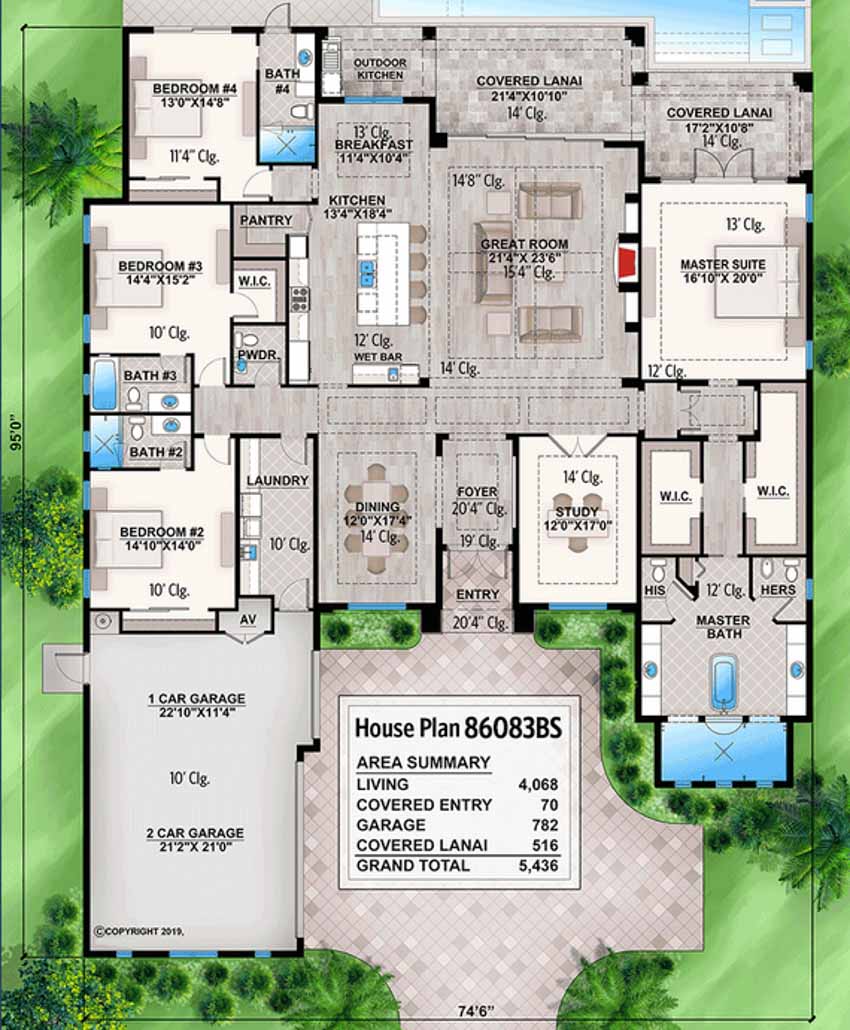
As you enter the beach house, you will see how natural light permeates the room, offering plenty of opportunity to enjoy the feel of being outdoors while inside.
As soon as you step into the beach house, you’ll be blown away by the bright and homey atmosphere; natural light pours through a large picture window in the great room to give an unrestricted outside view.
Hints of cottage country style can be seen throughout – white-painted wooden joists line the ceiling, topped off with a giant ceiling fan complete with lighting.
What a luxurious room this is! With two white, cozy couches fit to seat four people; two gray armchairs; two light-colored plush ottomans; and a dark-hued wood centerpiece table. The red oak flooring complements the light-gray wall paint perfectly – what a sight for sore eyes!
A Chef’s Fantasy Kitchen With Effortless Access To The Unique Dining Area
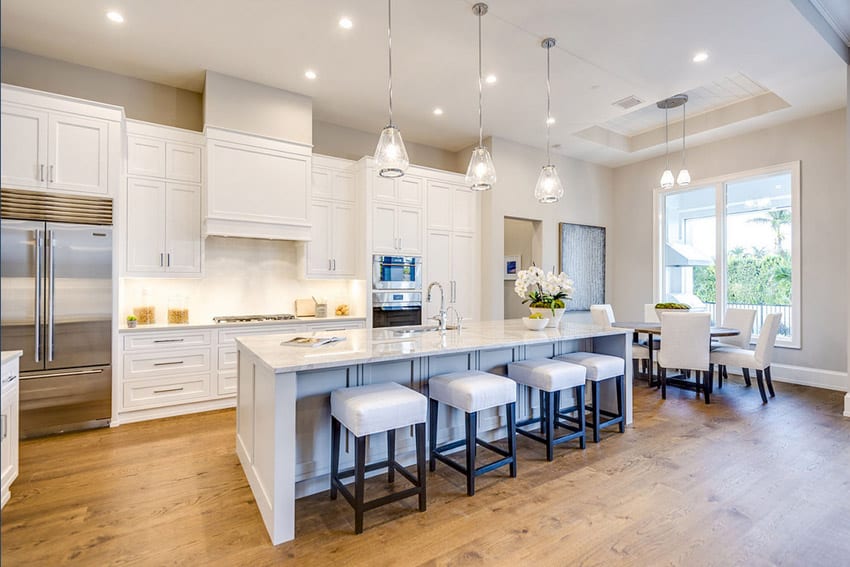
The kitchen’s open-concept design flows into the great room, making it easy to socialize while you cook away. White dominates the space; from the kitchen cabinets and wooden bar counters, to even those chic pendant lights hovering above the huge island that anchors the living room. Here’s a plus – a hidden pantry is strategically placed next to it all!
White Shaker kitchen cabinets go perfectly with the marble countertops and illuminated white glass backsplash slab. Barstools and chair legs have a matte black finish that provide visual interest when contrasting against the white finishes.
Meanwhile, the light wood flooring helps keep the overall space feeling bright and is helped by a large picture window. Elegant pendant lights, which are a feature found in beautiful beach style kitchens, hang above the bar counter, which is a vast island that anchors the living space.
Adjacent to the kitchen lies the dining area, boasting a five-seater wooden dining table with stylish white modern chairs – not to mention a tranquil study nook that would make the perfect home office.
Dedicated Dining Room For Guests to Enjoy
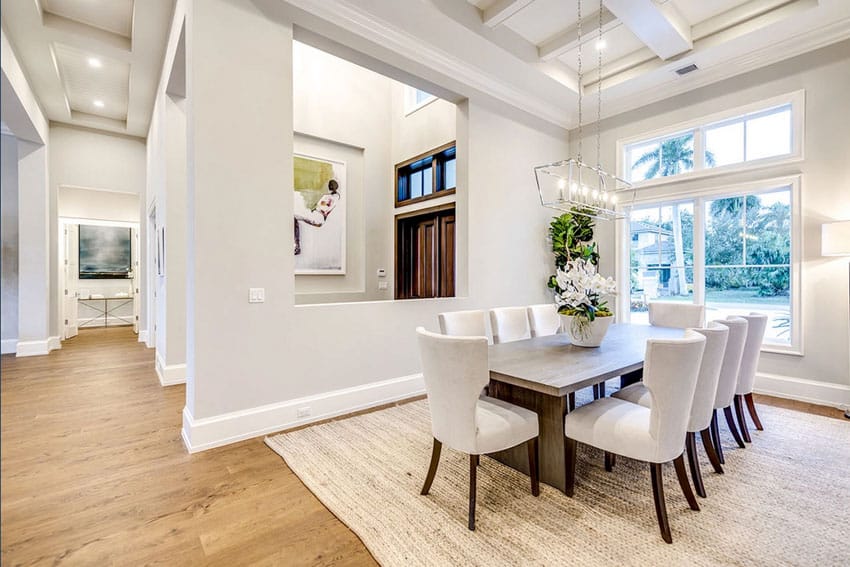
Besides the cozy eatery beside the kitchen, we also have a nice dining room on the left that can fit up to eight people, perfect for hosting special occasions and dinner bashes.
The white walls provide a clean and crisp backdrop for the beige carpet and weathered oak dining table. The white dining chairs are warm and comfortable, and the silver Darlana linear pendant lamp hanging above the table gives an extra dimension to the space. Just add your own coastal decor products to reinforce the style and add your own touch.
A Royally Prepared Master Suite
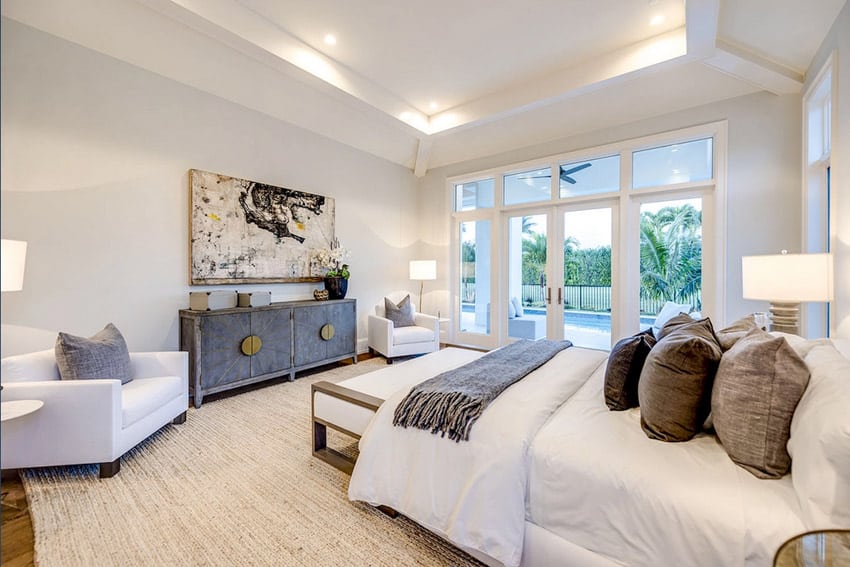
The deluxe master suite is located in the home’s right wing. The main bedroom is predominantly white, which creates a quiet and calming environment.
The beige carpet and white furnishings, including the bed, headboard, and armchair, look excellent against the white ceiling and walls.
There are a collection of two square lamps on each side of the bed, two glass-made nightstands, and a floor lamp near the armchair inside the bedroom.
What’s more, the lanai’s separate entrance makes it a breeze to step out and soak up the sunshine! Bask in its warmth, and make the most of those endless summer days!
Spa-Like En Suite For Total Relaxation
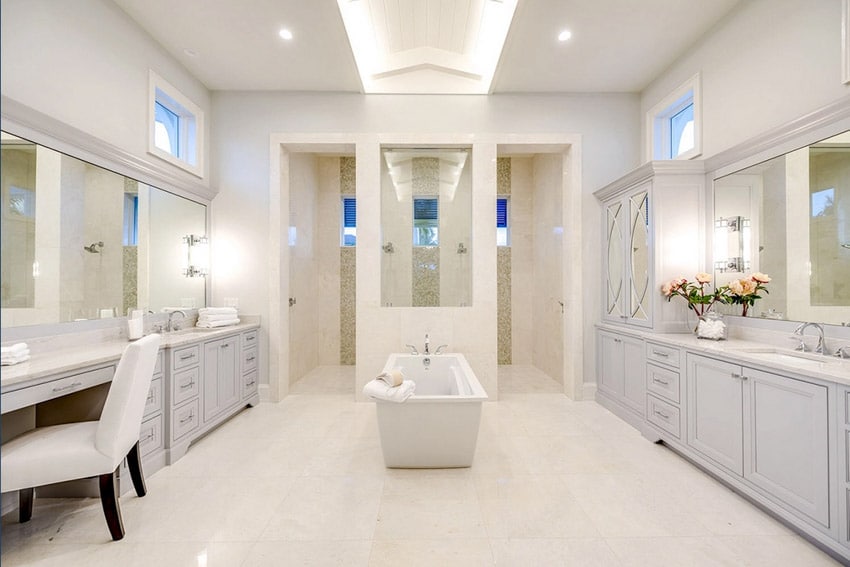
The master suite is like a spa getaway with its cushy en suite – two huge closets and cloakrooms for storage, plus that show-stopping freestanding bathtub taking center stage in front of the big shower.
Wow! The all-white walls, vanity, ceiling, and chair – talk about a peaceful paradise. Crank up those relaxation vibes – it’ll make you feel secluded and soothed.
Extra Bedroom Suites With Unique Touches
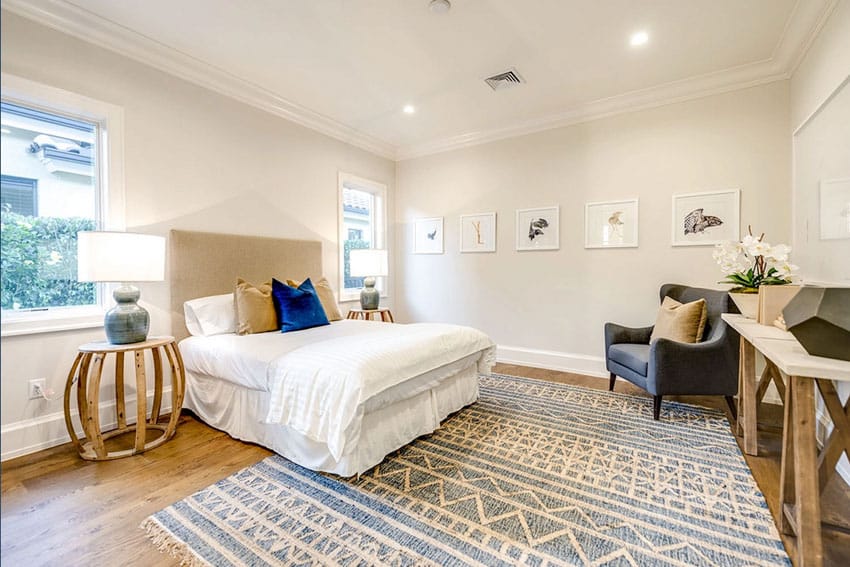
The three extra bedrooms have their own full bathrooms, giving visitors the ultimate privacy and convenience.
The walls and ceilings are painted pure white to bring a bright, inviting atmosphere. Rustic touches such as wooden nightstands and an Orian carpet bring coziness with a touch of personality – perfect for any visitor.
Minimalist Laundry Area
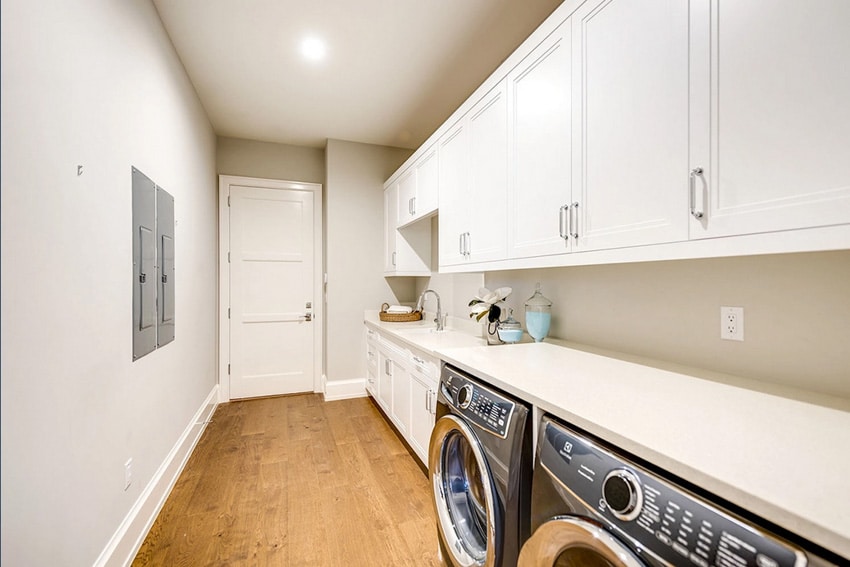
See this beach house plan with open concept layout floor plan on this page link. [sponsored link]
The laundry area of the home isn’t just practical; it is stylish with its long quartz countertop that’s excellent for folding and sorting clothing items.
The gleaming white walls and ceilings make a cheerful and sparkly environment, while the stunning white cabinets offer plenty of storage to stash away all their laundry-related stuff. As an added bonus, the laundry machines have been built-in under the counters.
See more related content in our article about the best coastal themed living room designs on this page.

