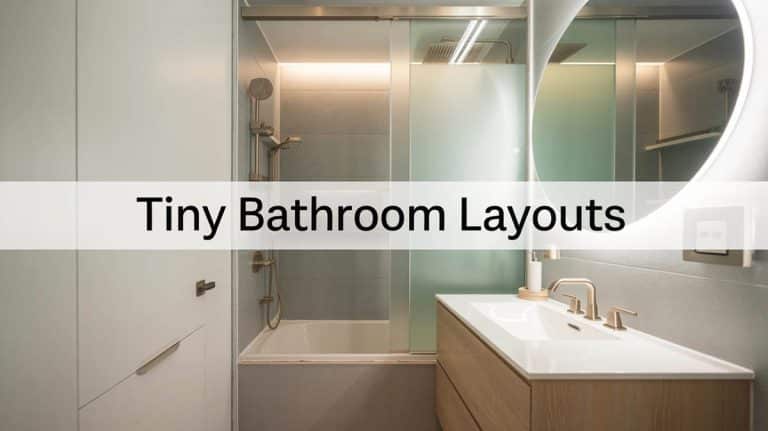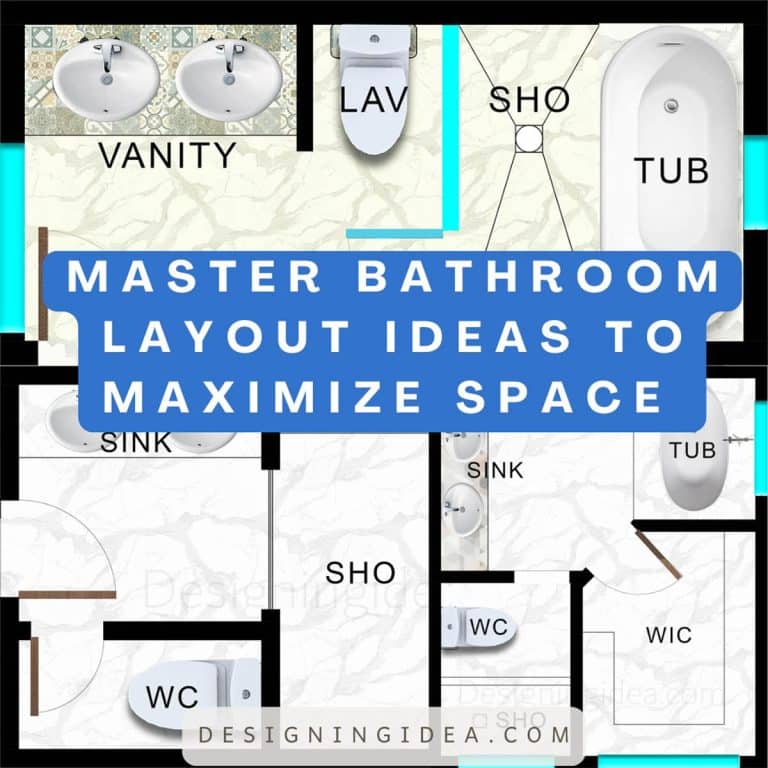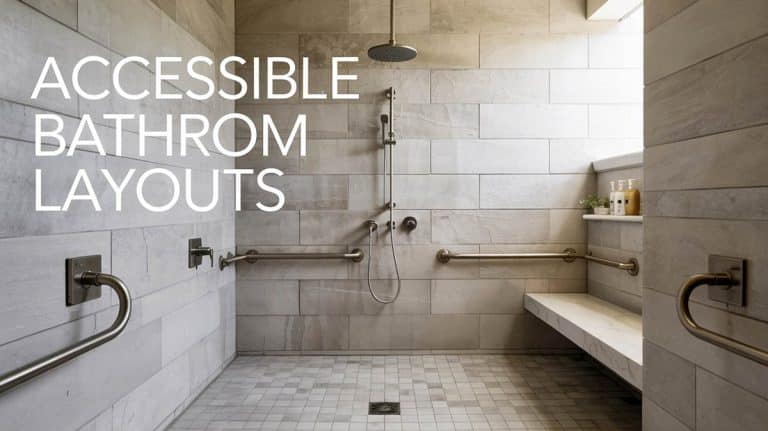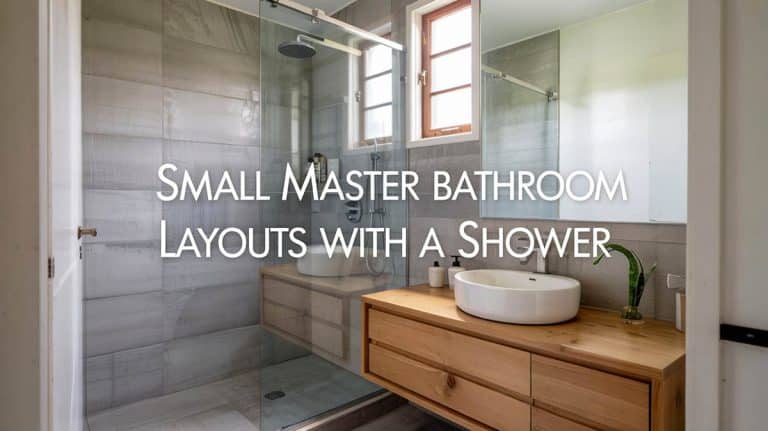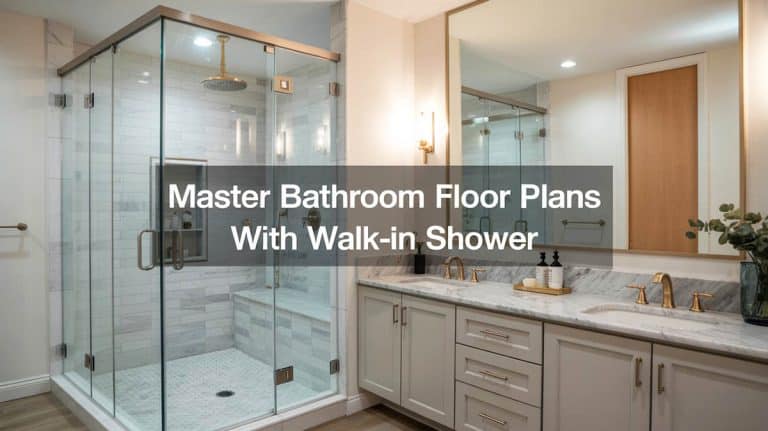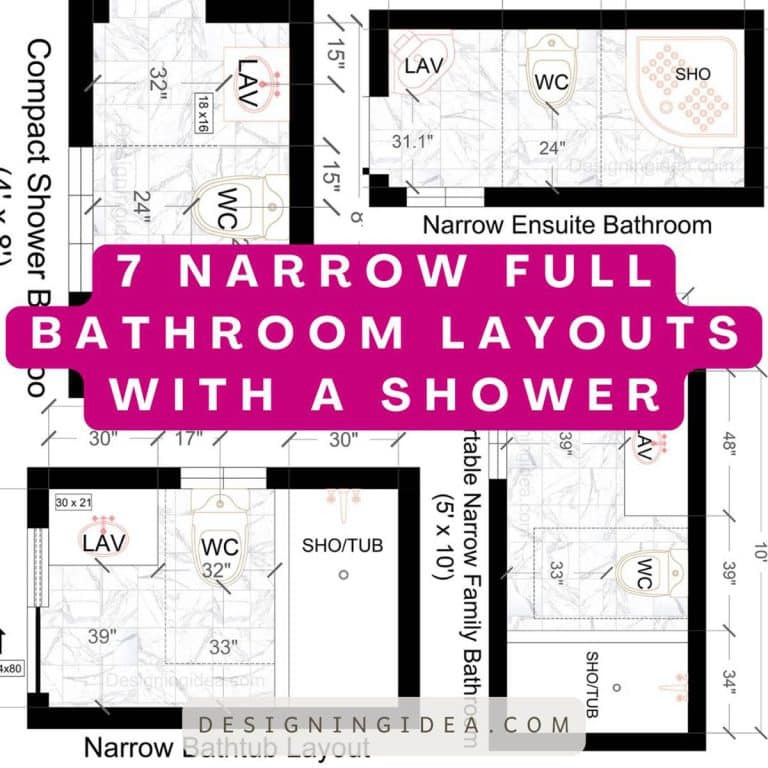8×10 Bathroom Layout Ideas To Get Your Dream Floor Plan
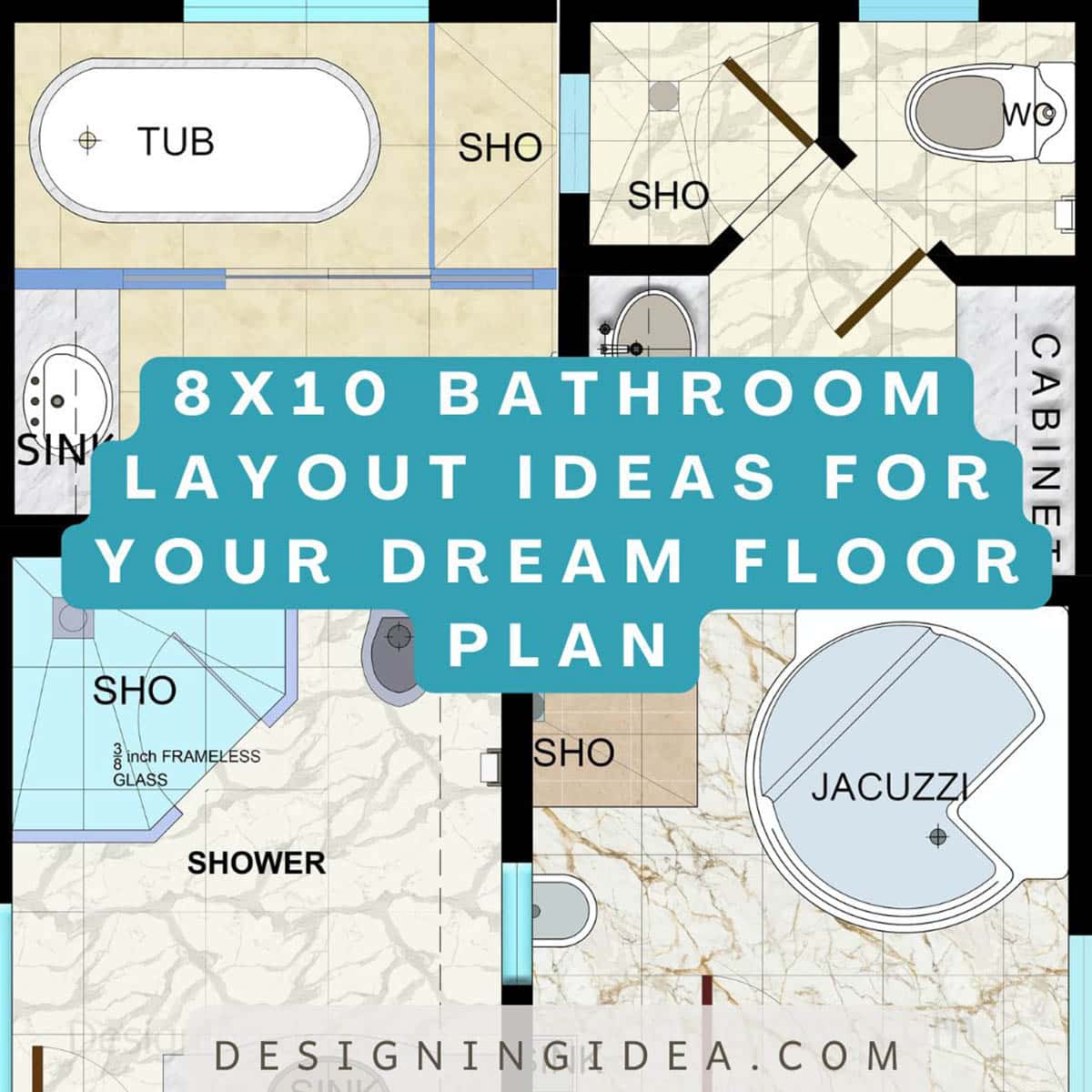
With improved materials and construction methods, achieving that spa-like bathroom retreat in a limited space is no longer impossible. A luxury bathroom in a small bathroom that’s tailor-made for your needs is achievable with the right and careful planning coupled with a creative approach. The 8 x 10 foot layout is a popular option for many homes. In this guide I’ll share ten of my 8 x 10 bathroom layout ideas to get your dream floor plan.
While the IRC, or the International Residential Code, only sets clearances between bathroom fixtures and does not set a standard size for bathrooms, the bathroom company Badeloft concludes that the average standard full bathroom ranges from 40 to 100 square feet. The standard full bathroom usually comes in 8’ x 5’ or 8’ x 6’, or 40 to 60 square feet. The standard master bathroom, meanwhile, usually comes in around 100 square feet. Let’s explore the 8 x 10 feet or (bathroom 2.4384 X 3.048 meters) layout to inspire you to get the right orientation to maximize efficiency with style in mind.

Upload a photo and get instant before-and-after room designs.
No design experience needed — join 2.39 million+ happy users.
👉 Try the AI design tool now
Corner Shower Oasis Bathroom Layout
Stylish and efficient, installing a corner shower is a design solution for small to medium-sized bathrooms as it frees up the bathroom space. Having two sides of the shower against two sides of the wall also gives a sense of security.
Unleash your shower’s potential by maximizing space with a strategic corner shower installation. In this layout, we used an angled shower with glass enclosure, which allows natural light to pass through the showering area, lessening the possibilities of mold buildup. This also prevents the feeling of being cramped.
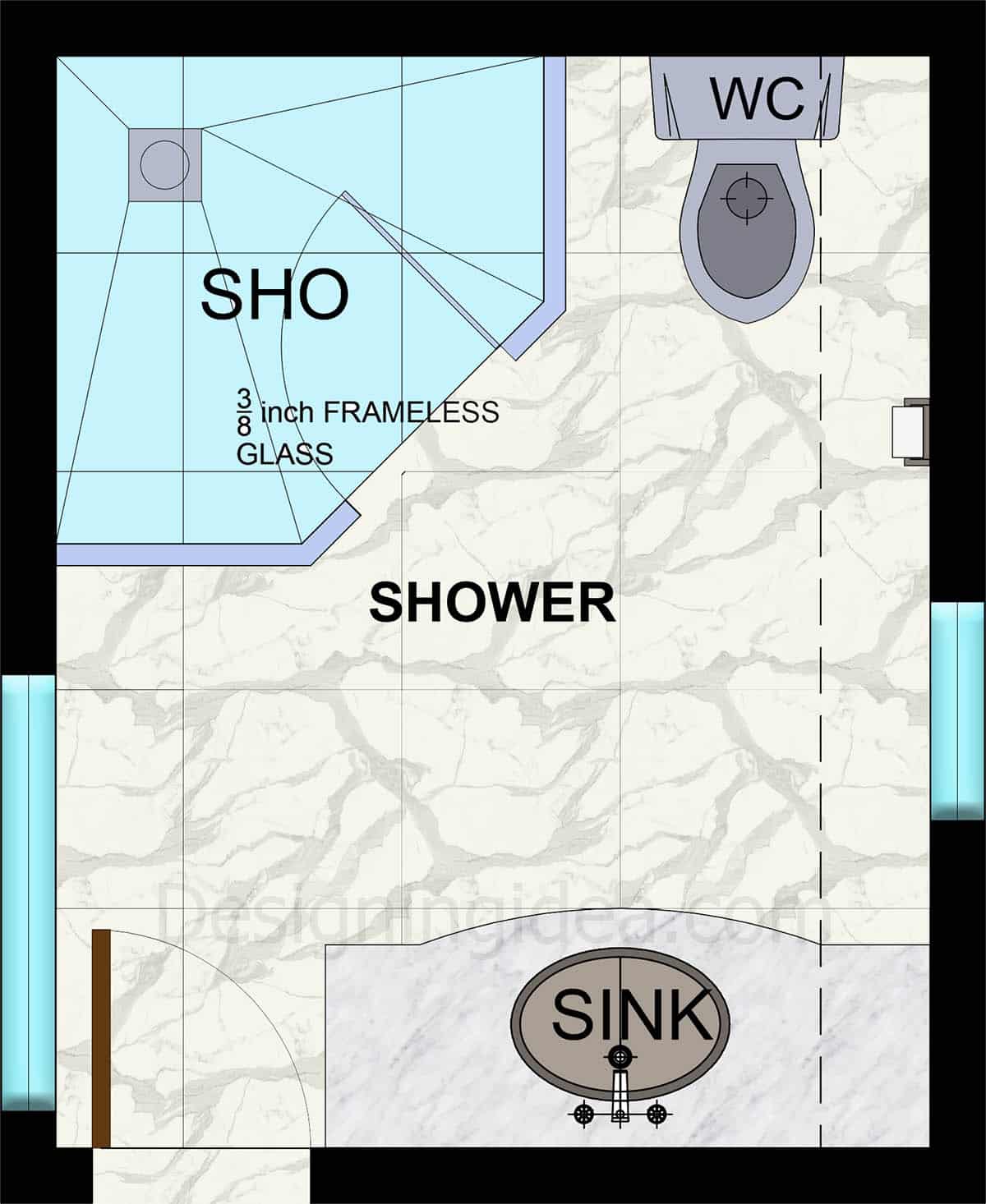
Design Tips for Corner Showers:
Be mindful of the scale. The size of your corner shower should be proportional to the size of your bathroom. A larger shower may not be practical in a small space, and a smaller enclosure may feel cramped in a larger bathroom.
Consider the shape: corner showers can be square, rectangular, or even triangular, with each having unique features. The shape you choose will depend on the layout of your bathroom and your personal preferences. You can also choose either with a rounded or straight-edged corner. Rounded corners are practical in preventing sharp edges, especially when you have a seamless glass enclosure that is a shower glass without a frame.
Install a rainfall showerhead: A rainfall showerhead will create a luxurious and spa-like experience. It will also help to make your shower feel more spacious. There are different water flow rates:
- 8 GPM: This is the standard WaterSense-certified flow rate. It’s a good balance between water conservation and a decent shower experience.
- 0 GPM: This flow rate offers a slightly more powerful shower than the 1.8 GPM, providing a more invigorating experience.
- 5 GPM: This is the maximum flow rate allowed by federal regulations. It offers a powerful shower but can consume more water.
Corner Layout Benefits:
- The corner shower maximizes the available space.
- The placement of the toilet and sink allows for easy movement within the bathroom.
- The shower is enclosed, providing privacy for showering.
- The toilet is positioned away from the main bathroom area, offering additional privacy.
- The frameless glass shower door gives a sleek and contemporary look.
- The curved design of the shower adds a touch of elegance.
- The layout is designed for easy access and use.
- The clear separation of the shower and toilet areas ensures hygiene.
Possible Drawbacks:
- The sink area might have limited countertop space for toiletries.
- The shower might be relatively small, depending on the overall bathroom size.
Freestanding Tub Layout to Soak In Style
This luxurious bathroom layout is centered around a statement freestanding bathtub, next to the shower that creates a dramatic backdrop.
The soaking tub becomes the focal point in the room, grounding other elements because of its visual coverage. This becomes the main feature of your toilet and bath. A dramatic backdrop such as fillets or an engaging wallpaper behind your bathtub can further create that spa-like experience. The other fixtures are placed against the sides to give way the central space, which leads to the main feature of the room.
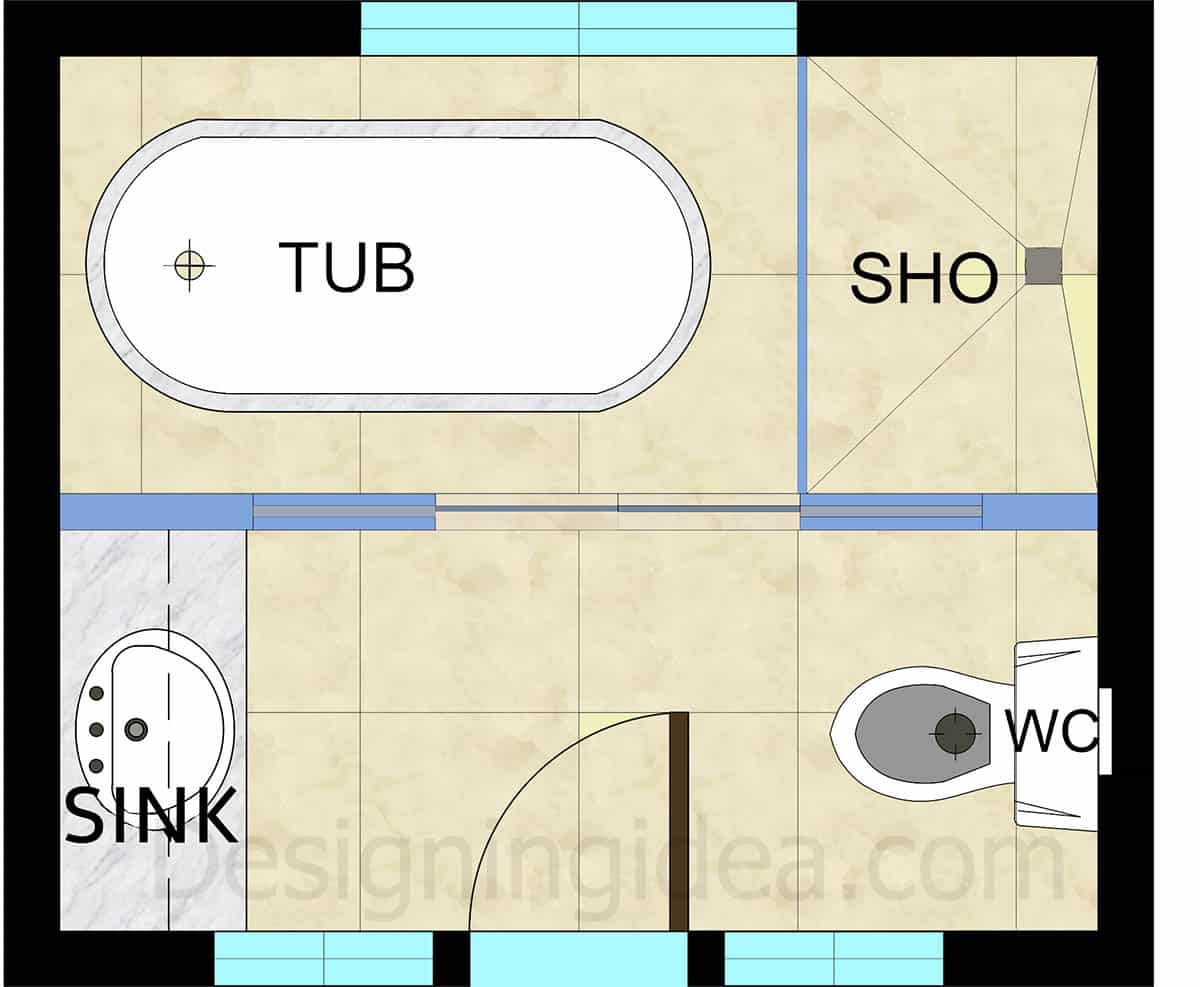
Plumbing Considerations:
- Position the tub near existing plumbing to minimize installation costs and complexity.
- Plan for the drain location to ensure it’s accessible and doesn’t interfere with the tub’s aesthetic.
- Ensure adequate water pressure and flow rate for a satisfying bathing experience.
Freestanding Tub Next To Shower Layout Benefits:
- The layout maximizes the available space by placing the tub and toilet in opposite corners.
- The sink is positioned near the entry, allowing for easy access.
- The shower and toilet are separated from the tub and sink, providing privacy and preventing cross-contamination.
- This layout is ideal for households with multiple users.
- The freestanding tub creates a spa-like atmosphere.
- The separate zones allow for a more relaxing and private bathing experience.
- The layout can accommodate different bathroom sizes and configurations.
- You can customize the design with various tile patterns, lighting fixtures, and accessories.
Possible Drawbacks:
- Shower might have limited space.
Double Trouble: His & Hers Vanity Bathroom Showdown
Efficient configuration featuring a spacious double vanity setup for couples to provide plenty of space for each person.
Double vanities are common for master bedroom s and are often the main feature of the toilet and bath. In this layout ample space is gives for his and hers sink. In this layout the shower is set to have a spacious area which is suitable for couples or can also be a provision for a small jacuzzi or a tub and shower combination.
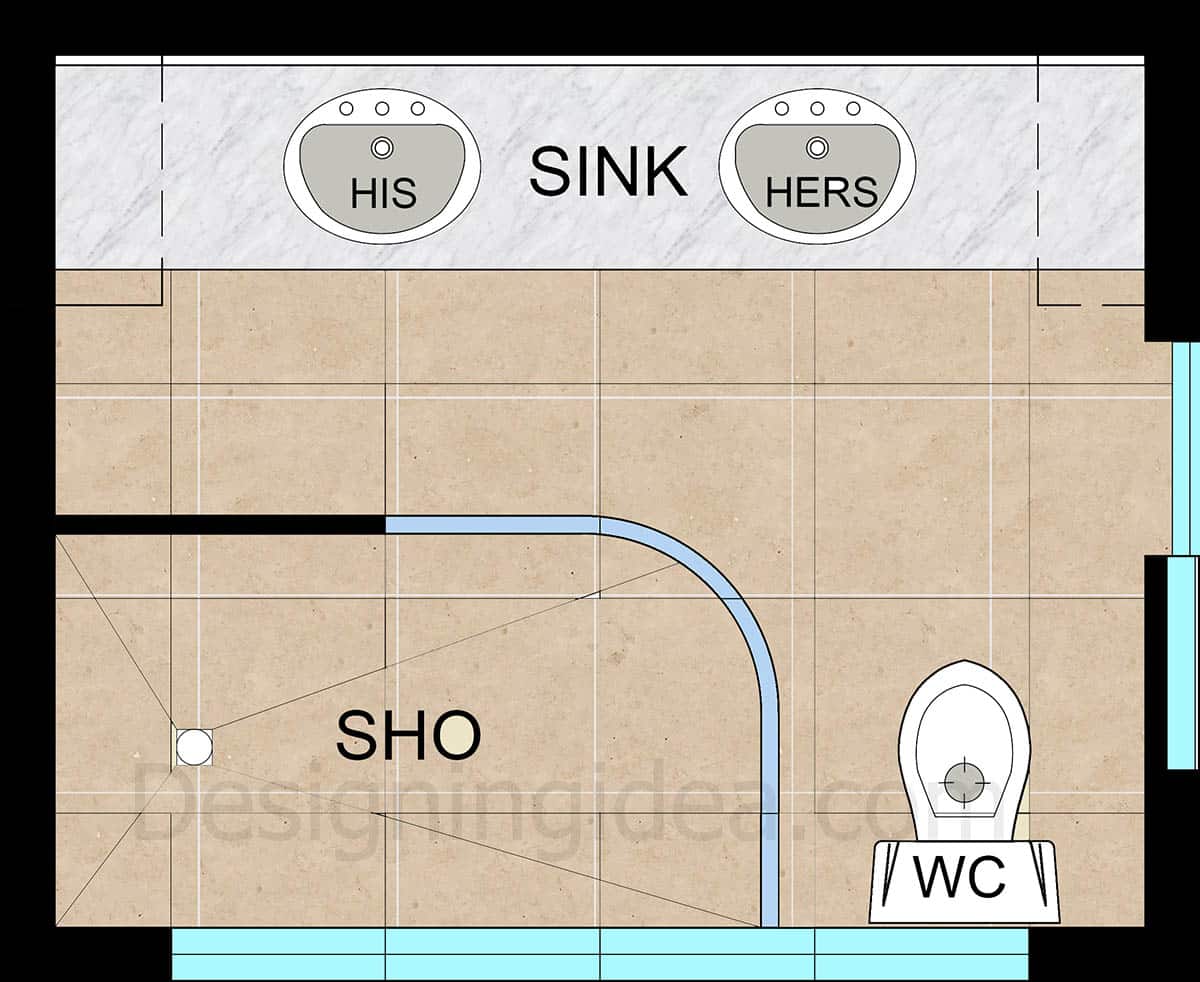
A double vanity can have different mirrors or separate mirrors aside from your unified single mirror that usually stretches along the countertop. Having a separate mirror can provide a personalized experience for the user.
- Single Mirror: A large, single mirror can create a unified look.
- Separate Mirrors: Individual mirrors can provide personalized lighting and storage.
Vanity Clearance: When planning for a double vanity make sure to consider the distance between your sinks so users can use the area simultaneously without elbowing each other. It is recommended to have 30 inches between sinks.
Additional Considerations:
- The larger the sink, the further away the space between them.
- Ensure that the faucets are positioned so that they don’t interfere with each other.
- Sufficient countertop space between the sinks is essential for placing toiletries and other items.
- The plumbing for each sink should be easily accessible and not interfere with the overall design.
Barrier-Free Bliss: Bathroom Floor Plan
This floor plan is where accessibility meets elegance with a thoughtful design prioritizing mobility needs without sacrificing style.
The seamless flow of areas creates the impression of a larger interior square footage. This also gives that relaxing feel and look suitable for bathrooms with lower ceilings or with limited windows. A seating area is provided at the end of the room just beside your open shower to allow light to pass through all zones.
The uninterrupted space can be a layout that works for older people or people with disabilities given that additional grab bars, door widths, and other standards are met.
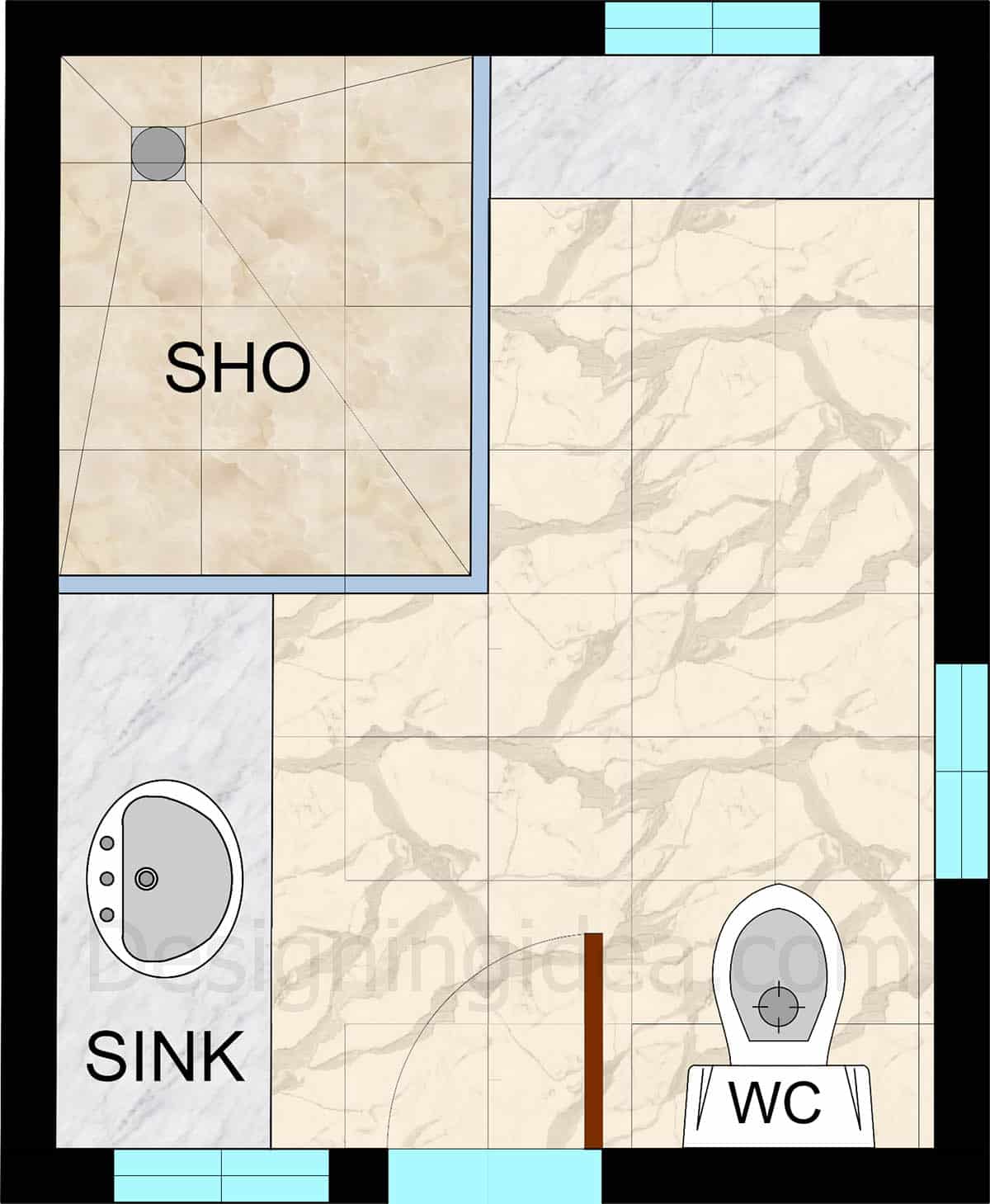
Residential Settings:
- Aging-in-Place: As people age, their mobility may decline. A barrier-free bathroom can accommodate changing needs and ensure safety and independence.
- Multi-generational Homes: This layout can accommodate people of all ages, including children, adults, and seniors.
- Rental Properties: A barrier-free bathroom can attract a wider range of tenants, including those with disabilities.
Commercial Settings:
- Hotels and Motels: ADA-compliant bathrooms are required by law, and a barrier-free design can enhance the experience for all guests.
- Healthcare Facilities: Hospitals, nursing homes, and rehabilitation centers often require accessible bathrooms to meet patient needs.
- Public Facilities: Public restrooms in airports, malls, and other public spaces should be accessible to everyone.
Shower Sanctuary Layout: Your Personal Spa Retreat
This spa-inspired layout showcases a luxurious walk-in shower experience with a corner jacuzzi tub placement adjacent to the shower.
The shower and jacuzzi area are enclosed with an opaque glass to provide additional privacy. A provision to enclose the water closet off from the rest of the bathroom is considered in this layout.
The comfortable depth of a jacuzzi is 34 to 36 inches. For young children an ideal water depth is when they can comfortably stand, and they can easily get in and out without drowning. It is best to supervise children in and around the jacuzzi.
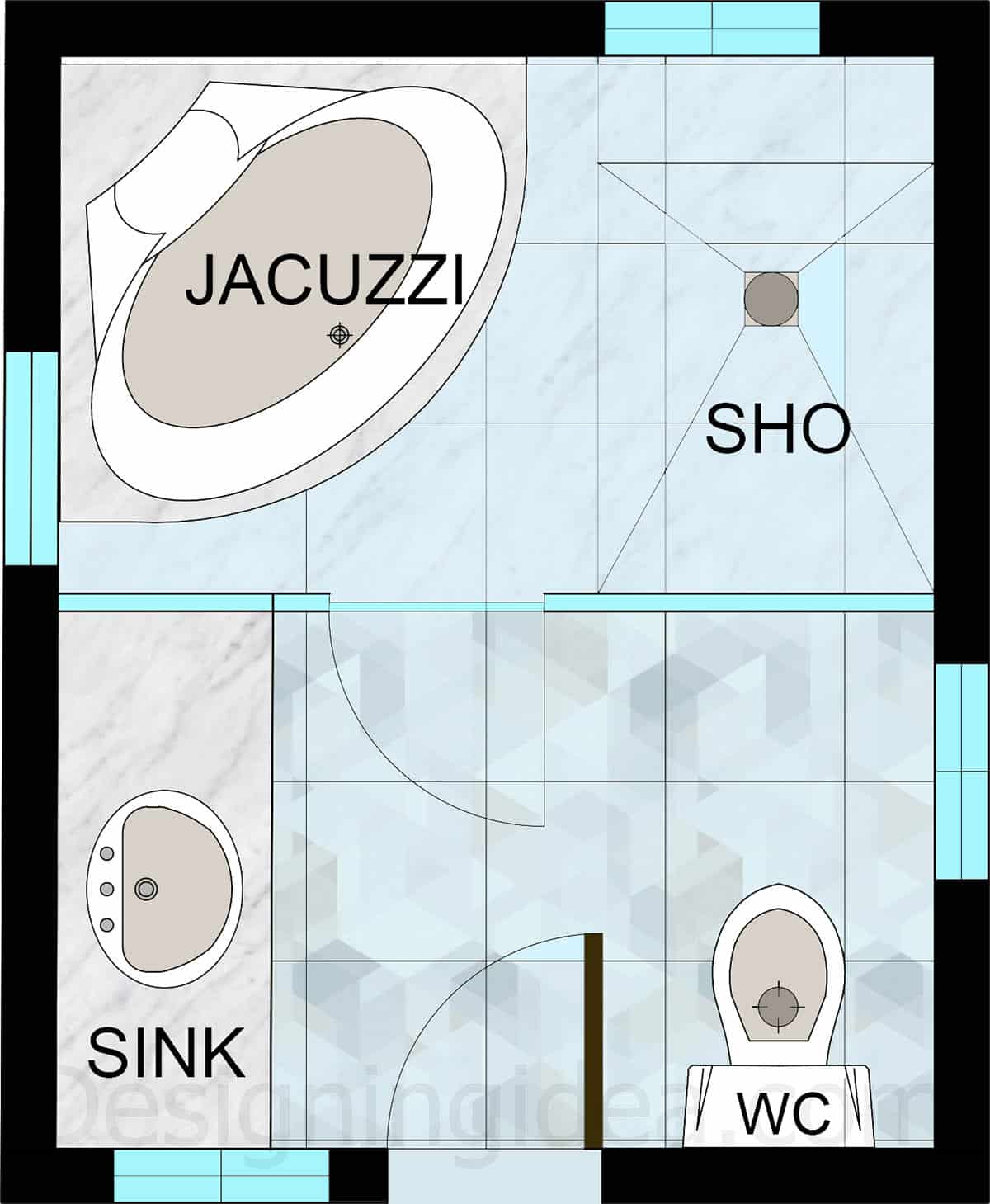
Safety Measurements:
- GFCI Outlets: Ensure all electrical outlets are GFCI-protected to prevent electric shock.
- Non-Slip Surface: A non-slip surface can help prevent accidents.
- Step or Ladder: A step or ladder can provide safe access to the jacuzzi.
- Water Temperature: Keep the water temperature below 100°F (38°C) to prevent overheating.
Jet Placement and Type:
- Hydrotherapy Jets: These jets provide powerful water massage to specific body areas.
- Air Jets: These jets create a gentle bubbling effect for relaxation.
- Jet Placement: Consider the placement of jets to target specific muscle groups.
Small Space, Big Impact: Galley Bathroom Design
This compact, smart design layout utilizing space-saving fixtures for optimal functionality in a galley style floor plan.
The simple profile of bathroom fixtures with compact designs free up valuable space and thus are able to manage zones with additional fixtures. As seen in this layout where it uses a galley layout to zone areas. Overall, it’s practical and showcases a modern layout.
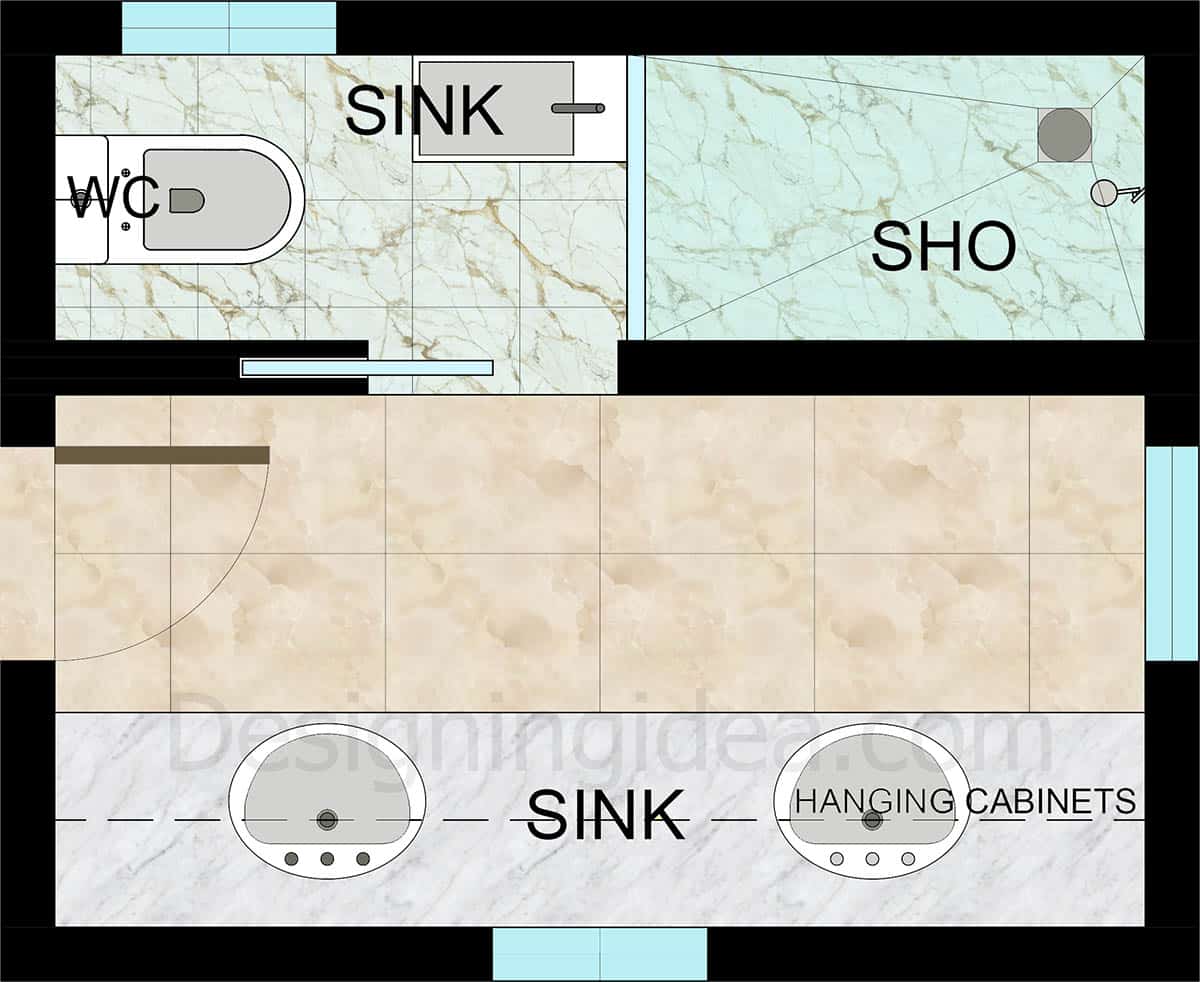
The galley style maximizes space by utilizing a clear linear line for traffic flow to create an organized environment. This setup offers toilet privacy and separate zones with an abundance of storage opportunities.
Classic Comfort: Reimagining the Tub-Shower Duo
This traditional layout features a versatile tub-shower combination, and double sink vanity with dedicated storage cabinets.
Getting most out of your bathroom space by choosing multifunction fixtures and installations such as the classic tub room layout that offers versatility and comfort. It’s a great option for those who want the best of both worlds: a relaxing soak in a tub and a refreshing shower.
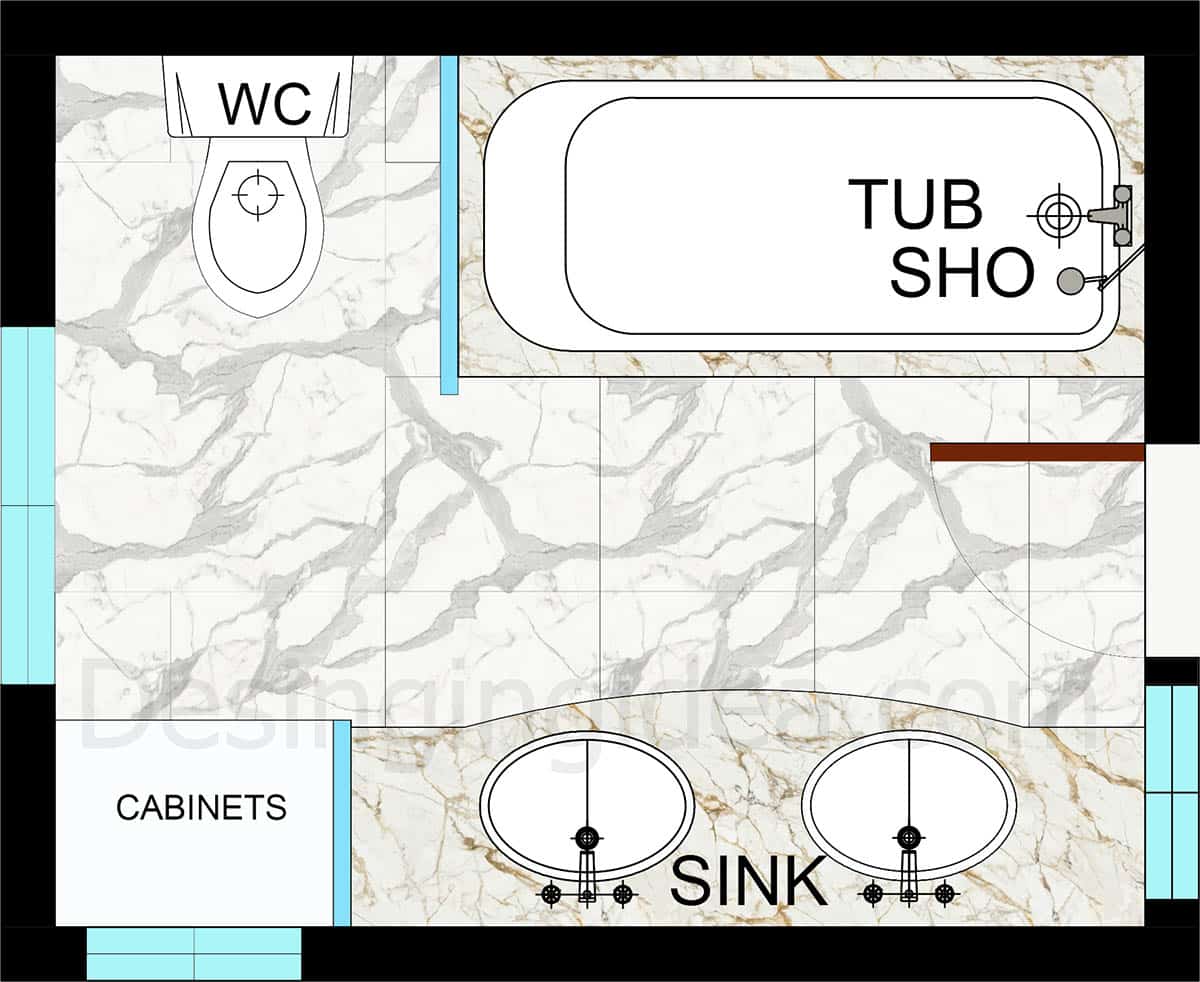
This plan offers ease of cleaning by keeping both the tub and shower as one unit and provides both options for busy families. In addition, this setup tends to increase resale value by allowing for at least one tub in the home.
Splash Zone: Embracing the Wet Room Wonder
This modern open-concept design incorporates a sleek wet room approach and an open feel.
People with mobility issues will benefit from the open plan of a wet room since the shower drain is integrated into the floor, allowing water from anywhere to run into it. In this layout we are able to include a small jacuzzi and because the wet room does not require divisions, the openness leaves room for a fixture that has more visual weight. Aside from the spacious feel, cleaning is easier and because all the materials used in the wet room are waterproof, so the room can last longer. An alternative to the jacuzzi is a freestanding tub.
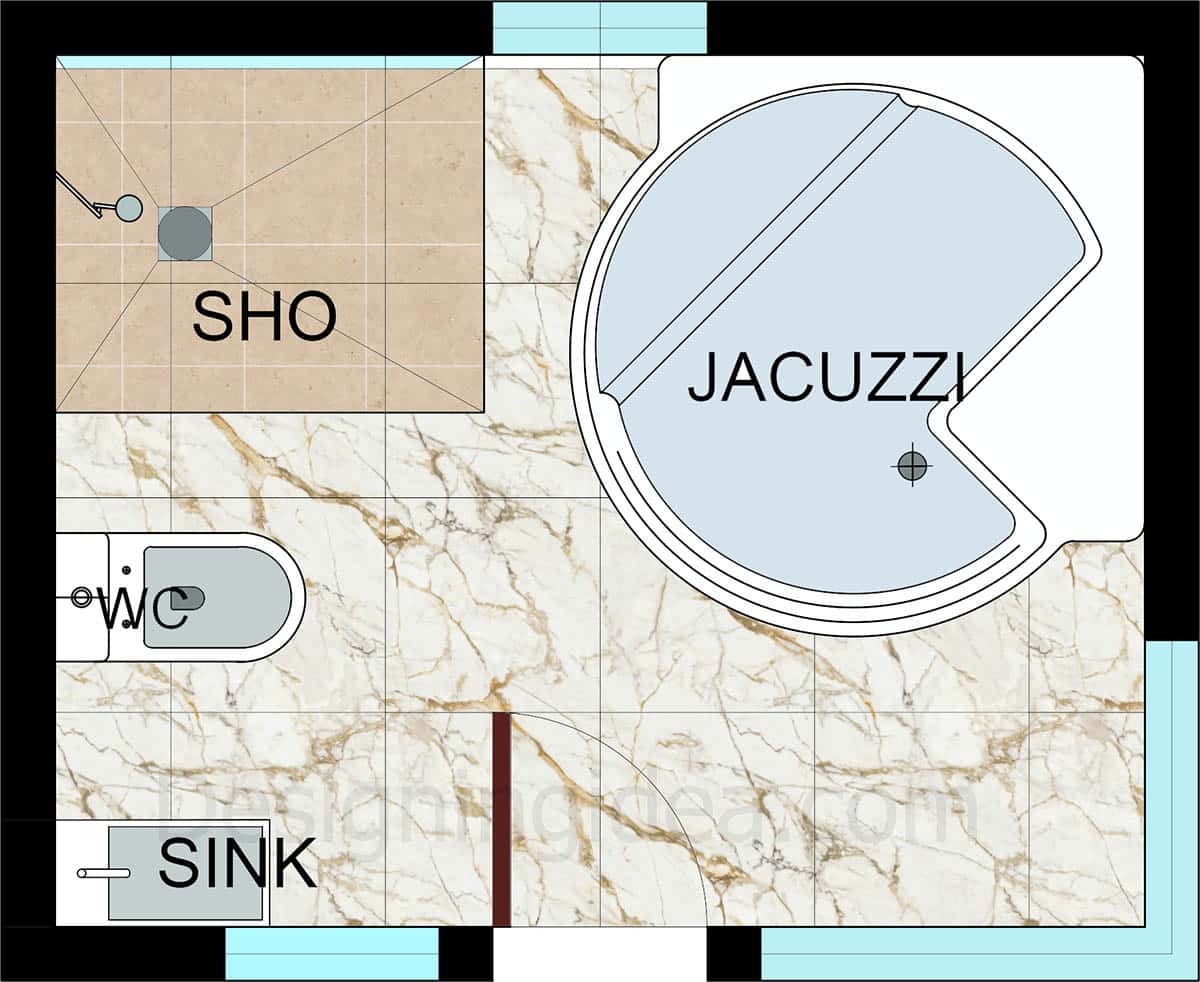
- Waterproofing: Invest in high-quality waterproofing materials to protect the walls and floor from water damage.
- Ventilation: Ensure proper ventilation to prevent mold and mildew growth.
- Non-Slip Flooring: Use non-slip tiles or mats to reduce the risk of accidents.
Family-Friendly Flair: Bathroom Storage Solutions Galore
This practical layout emphasizes ample storage for busy households, a shower enclosure and two sinks.
Whether its for a family or an individual user, storage in bathrooms are essential especially when adding storage for linens, washcloths, medicines such as first aid kits, and cleaning supplies. These items should be stored in zones or areas and with varied-sized compartments. For a family bathroom, naturally you’ll need more space for storage.
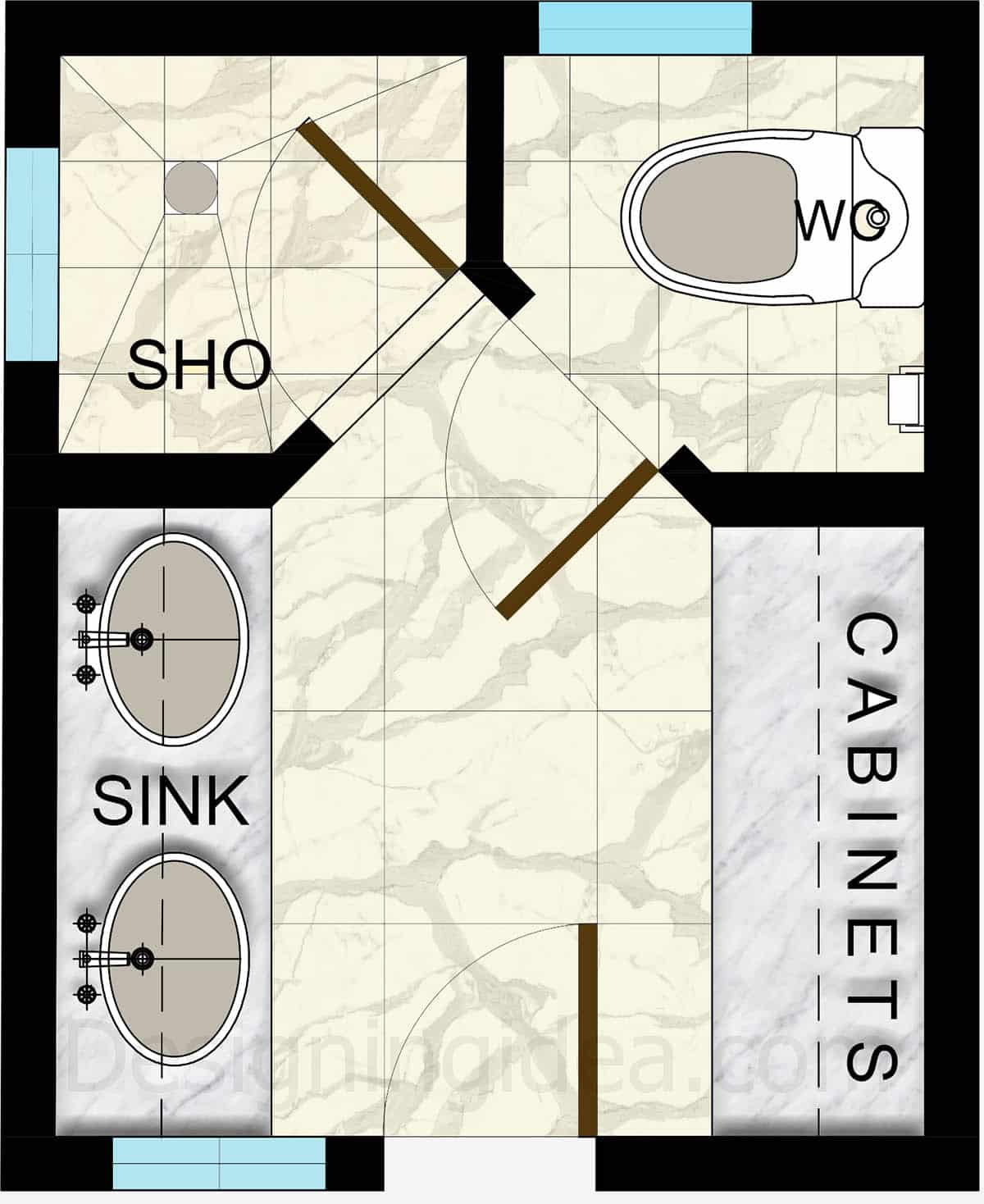
- Install childproof outlet covers to prevent accidents.
- Use non-slip mats or tiles in the shower and around the tub to reduce the risk of falls.
- Consider using over-the-door organizers, drawer dividers, and baskets to keep everything tidy.
- Choose materials that are easy to clean, such as tile or laminate.
- Install child-friendly faucets and shower heads.
Zen Den: Minimalist Magic for Maximum Bathroom Relaxation
This serene minimalist design focuses on clean lines and tranquil aesthetics with an oversized shower and bench.
In this layout, we simply divided the room into two areas, the lavatory and water closet together while the shower is in enclosed with a seating area. The sink used here has a clean and compact profile. A wall mounted sink also creates a minimalist look and frees up the space under. Place a hamper or a mobile cabinet underneath to utilize the space.
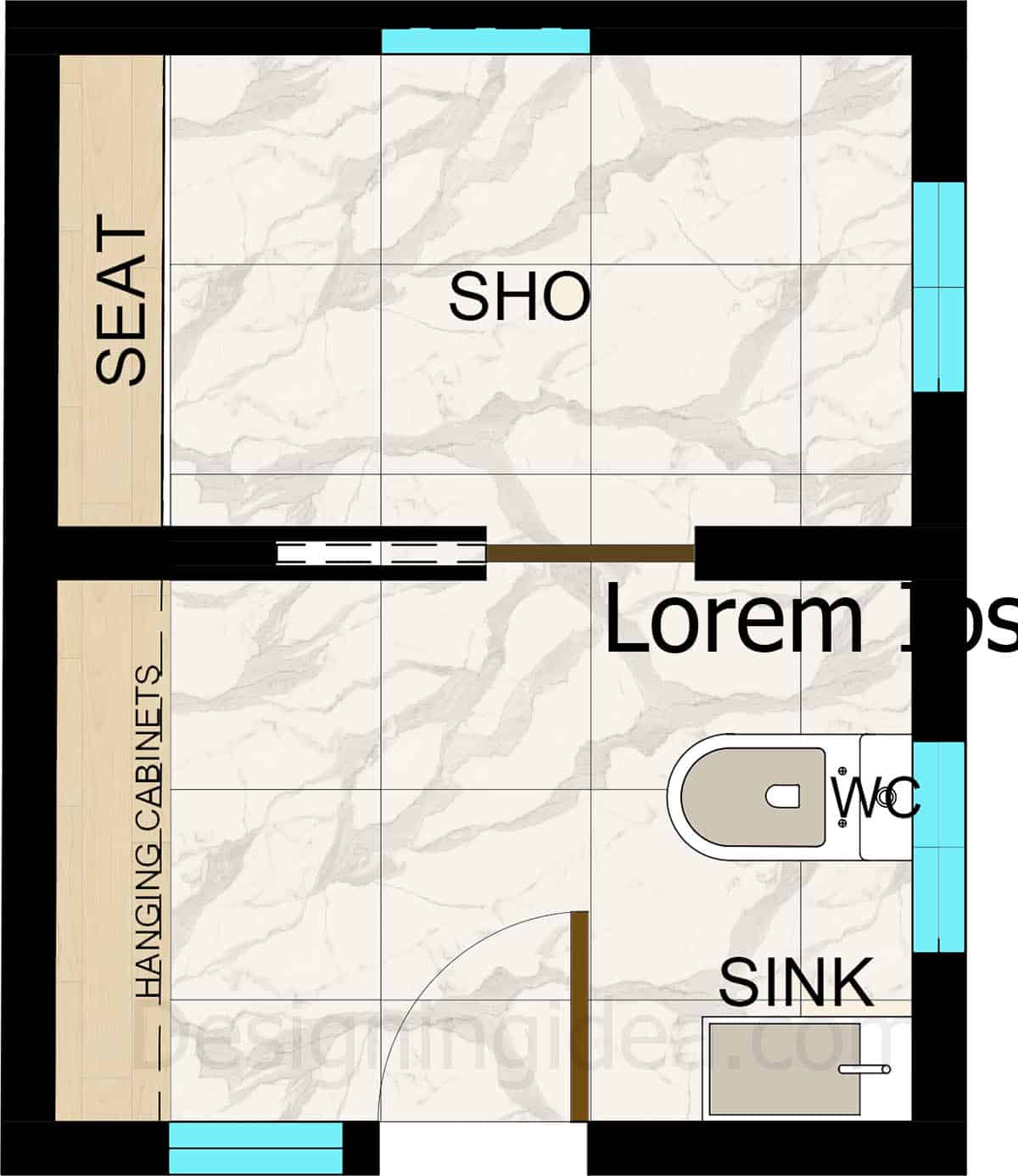
- Minimalist Color Palette
- Natural Material
- Avoid clutter and opt for sleek, minimalist fixtures.
- Use soft, diffused lighting to create a relaxing ambiance.
- Add some greenery to bring life and freshness to your bathroom.
- Consider incorporating elements like candles, incense, or meditation cushions to enhance the spa-like experience.
Benefits of the Layout:
- The layout maximizes the available space by placing the toilet, sink, and shower in a compact arrangement.
- The clean lines, simple shapes, and focus on functionality contribute to a minimalist and serene atmosphere.
- The shower is enclosed, providing privacy during bathing.
- The hanging cabinets offer ample storage space for toiletries and other bathroom essentials.
- The layout can be adapted to different bathroom sizes and configurations.
Drawbacks:
- The sink might have limited countertop space for toiletries. Consider adding a narrow shelf or a wall-mounted organizer to provide additional storage.
- While a seating area in the shower can be relaxing, it might not be practical for everyone. If space is limited, consider alternative seating options, such as a small stool or bench outside the shower.
- Ensure adequate ventilation to prevent moisture buildup and mold growth, especially in a compact bathroom. Consider installing an exhaust fan or opening a window.
Final tips:
An 8×10 bathroom offers versatile layout options to meet different needs. With clever planning, there is enough space for key fixtures and storage while maintaining ease of movement.
A standard 30-48 inch vanity allows for a sink and under-counter organization. Pair this with a toilet that requires about 30-34 inches including the 21 inches of clearance in front. Shower and bathtub sizes range from 32×32 inches to 60 inches long. Space out fixtures following linear, L-shaped, or split arrangements between two walls.
When planning your layout, be sure to leave at least 24 inches of floor space for moving around the vanity and 24-30 inches overall for comfortable mobility in the room. Storage solutions like over-toilet shelving, medicine cabinets and linen closets (space permitting) maximize your storage capacity.
The standard 30-32 inch door should open easily without interfering with other fixtures. A pocket door is a great space-saving alternative if your floorplan allows. Carefully thinking through door placement is key for functionality.
With some creativity, an 8×10 bathroom can both meet your needs for fixtures and storage as well as allow for easy movement and usage. For more compact bathroom floor plans with showers visit this page. Let us know what you think about these designs or how you’re planning your own space in the comments below.

