7 Space-Saving 400 Sq Ft Studio Apartment Layout Ideas
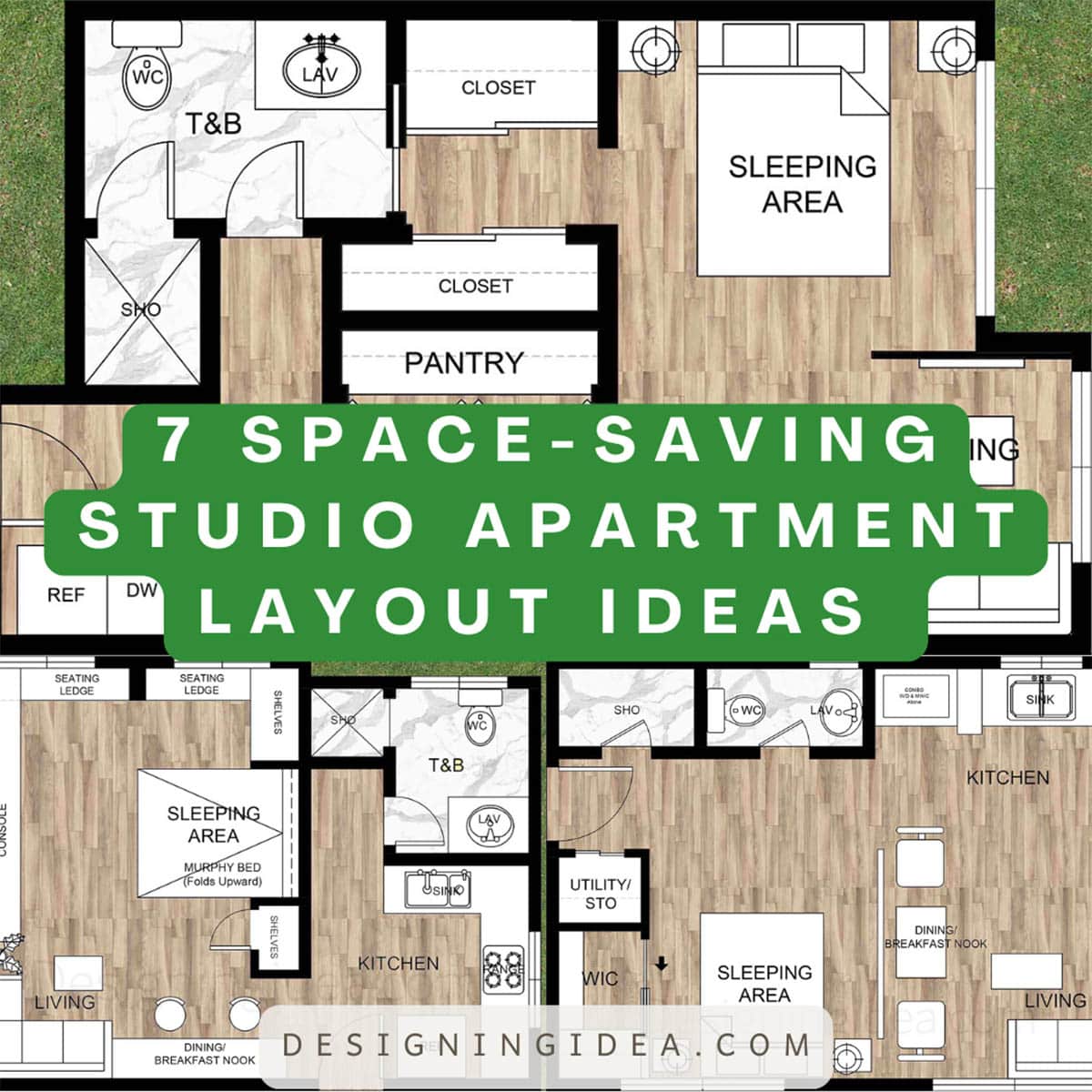
From 292 square feet in the 1950s to today’s 924 square feet per person, the ideal home size has significantly changed over time to get bigger and bigger. In response, to today’s norm, 400 square feet may be considered very tight for a family of three, but can work fine for single to two-person occupants with a little downsizing and layout finesse. These days, most studio apartments range from 400 to 500 square feet, and with proper planning and design, these limited spaces can offer an efficient floor plan with all the essentials covered. Let’s explore some effective ways to make a 400 Sq Ft studio apartment layout work for you and provide ideas for different furniture, fixture and storage placement.
Open Concept Studio Apartment Layout
Features: Minimal partitions, seamless transitions between areas, flexibility.

Upload a photo and get instant before-and-after room designs.
No design experience needed — join 2.39 million+ happy users.
👉 Try the AI design tool now
Ideal for: Creating a sense of space; for couples or individual owners who need a larger closet space.
Tips: Use area rugs and furniture arrangements to define spaces as these elements ground elements while not taking much of the square footage.
Example furniture arrangement: A bed near a corner, sofa facing a TV unit, and a small dining table.
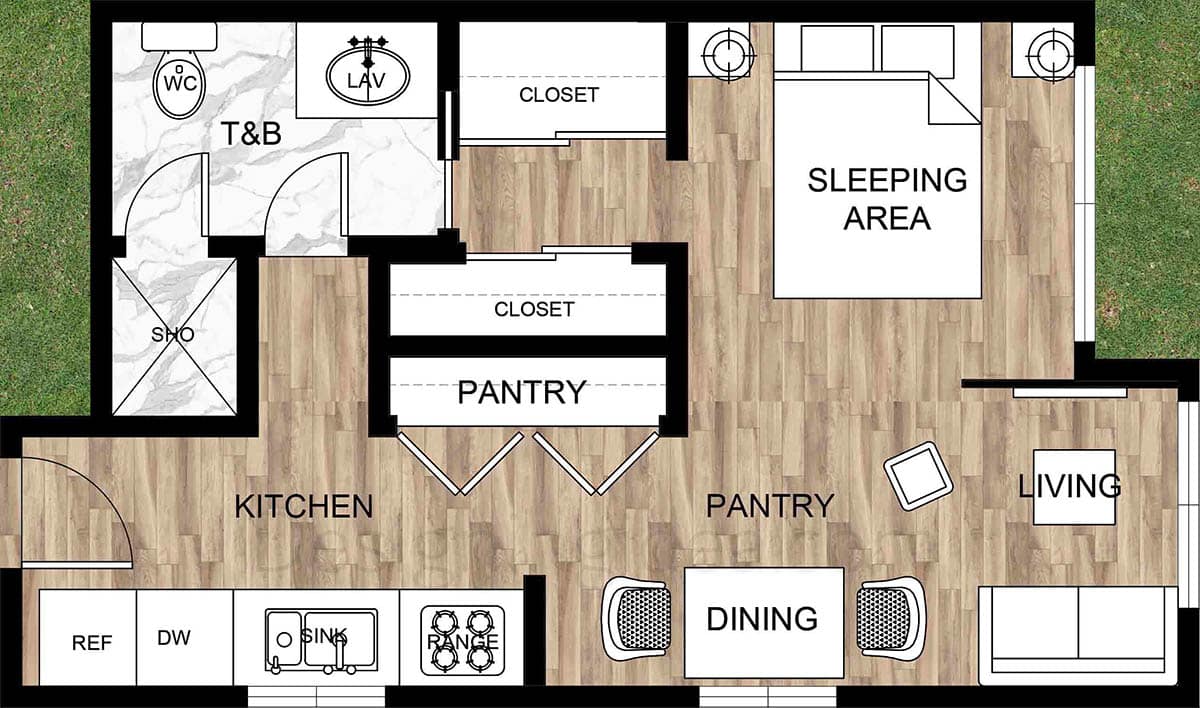
While minimal divisions between areas is an advantage in a limited space, the lack of privacy is a concern for owners. In this 400-square-foot studio apartment, the public and private areas are zoned to minimize overlapping spaces between the general areas. The kitchen, dining, and living areas are grouped together on one side, accessed in a linear manner, giving more space to your private spaces, such as the toilet and bath, bedroom and closet area.
Two access points are given to your toilet and bath; one is from the kitchen and entrance, while the other is directly from your sleeping area.
The public zone, while narrow, still preserves that airy feel with the openness of the space, which also extends to the sleeping area. Although an option to install a sliding or accordion divider is provided between the living and sleeping areas. A movable screen can also enclose the space, and by moving the furniture, it transforms the distinct living and dining areas into one larger space to accommodate more visitors during special occasions.
Zone-Defined Studio Layout
Features: Distinct areas for sleeping, lounging, and dining.
Ideal for: Creating a structured yet cozy feel.
Tips: Use room dividers like bookshelves, curtains, or folding screens.
Example layout: Sleeping area partitioned with a bookshelf, dining table near the kitchen, and a small workspace by the window.
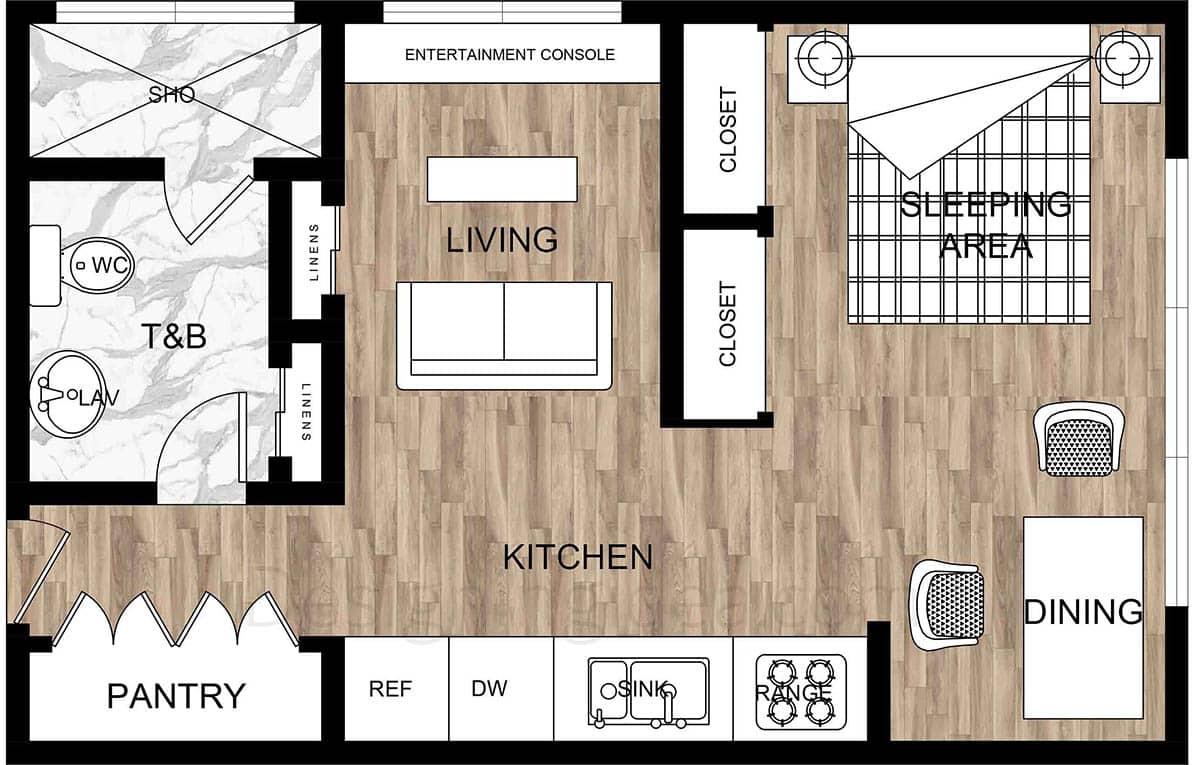
In this 16 ft x 25 ft (4.8 m x 7.6 m) apartment, the more cubic space the more possible use of wider functional spaces. The 400 square feet is able to accommodate the living, sleeping and toilet and bath. A dual closet is provided as a divider between the bedroom and living room and a provision for a screen between the dining and sleeping area. A generous space is provided for the toilet and bath. The living room is particularly zoned in and at the heart of the layout to provide privacy and comfort to users.
Studio with Lofted Bed Layout
Features: Elevated bed to free up space underneath for other uses.
Ideal for: Maximizing vertical space in apartments with higher ceilings.
Tips: Utilize the area under the bed for a desk, seating, or storage.
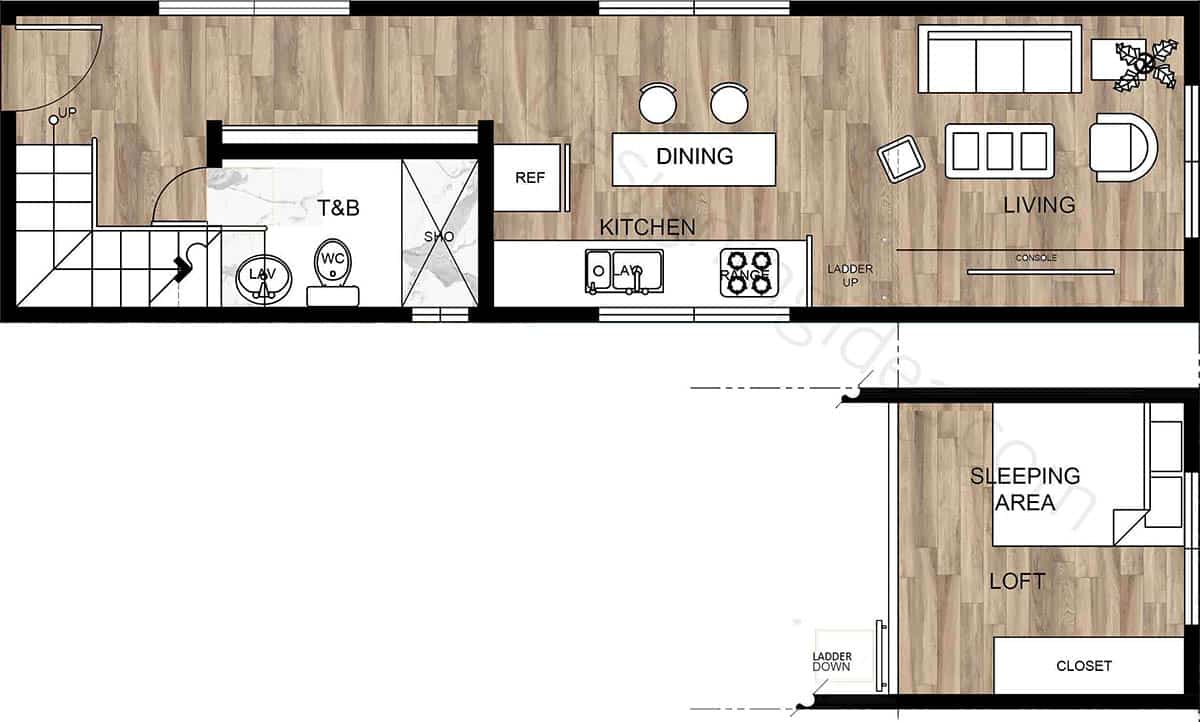
For apartments with 9 feet or more of ceiling height, these 10 feet x 40 feet floorplan utilizes the vertical space by adding a loft space above the living area. A provision for a family or a second sleeping area is provided at the entrance point meanwhile the existing loft space is accessed from a ladder.
Apartment With An L-Shaped Layout
Features: Corners are utilized to maximize space and free up circulation spaces.
Ideal for: Apartments with an L-shaped plan.
Example: Kitchen in one corner, a sectional sofa in another, and a bed tucked into section of the L-shaped plan.
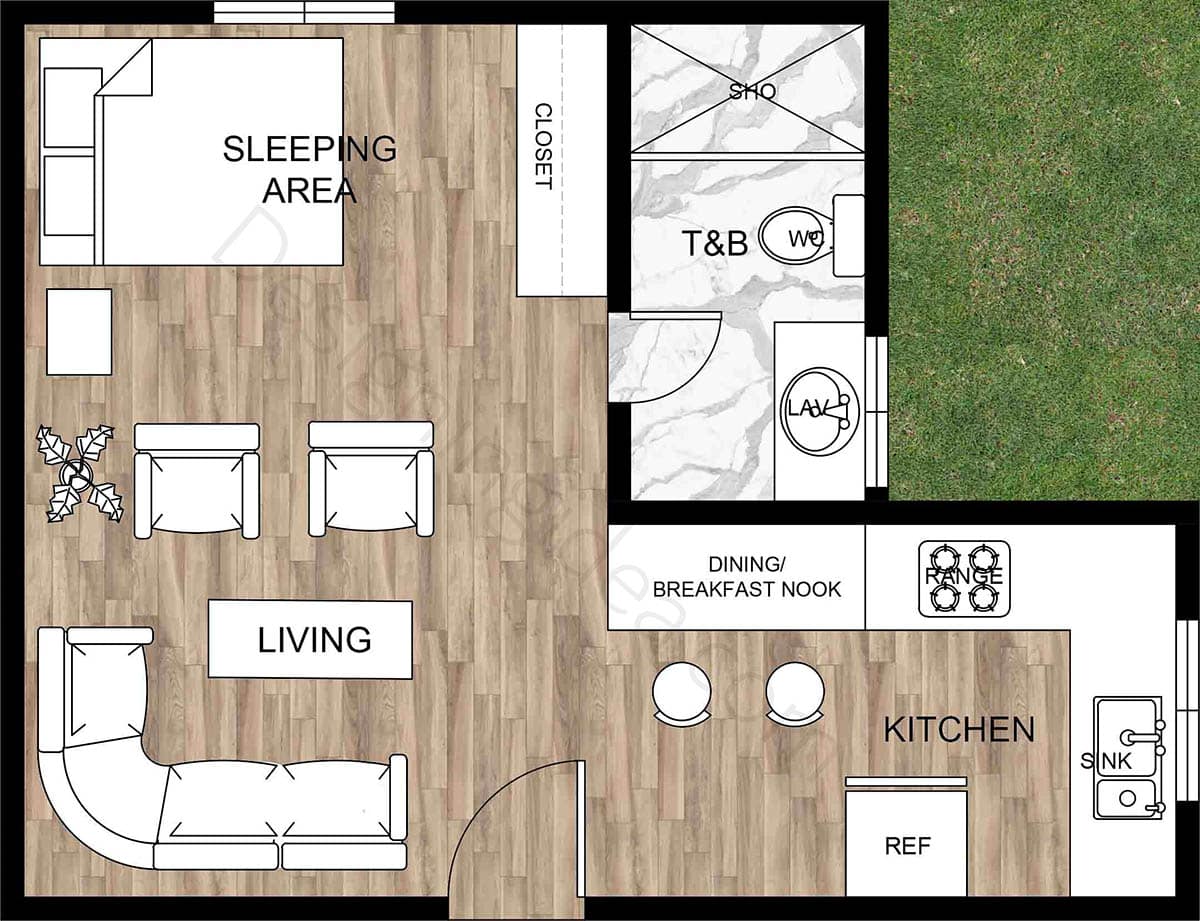
The L-shaped room is divided into 4 specific zones, namely the living or entertainment area, kitchen, bathroom and sleeping area. The simplicity of the layout allows excellent ventilation; flow of space and lighting which is much needed for spaces with limited windows. The ample space for living compensates for the limited space for your dining area, although there is an option to configure your living area to accommodate a larger breakfast and dining area.
Studio with A Folding Murphy Bed
Features: Foldable bed that frees up space during the day.
Ideal for: Adding flexibility to a small living area.
Example: Combine a Murphy bed with built-in shelves and a small couch.
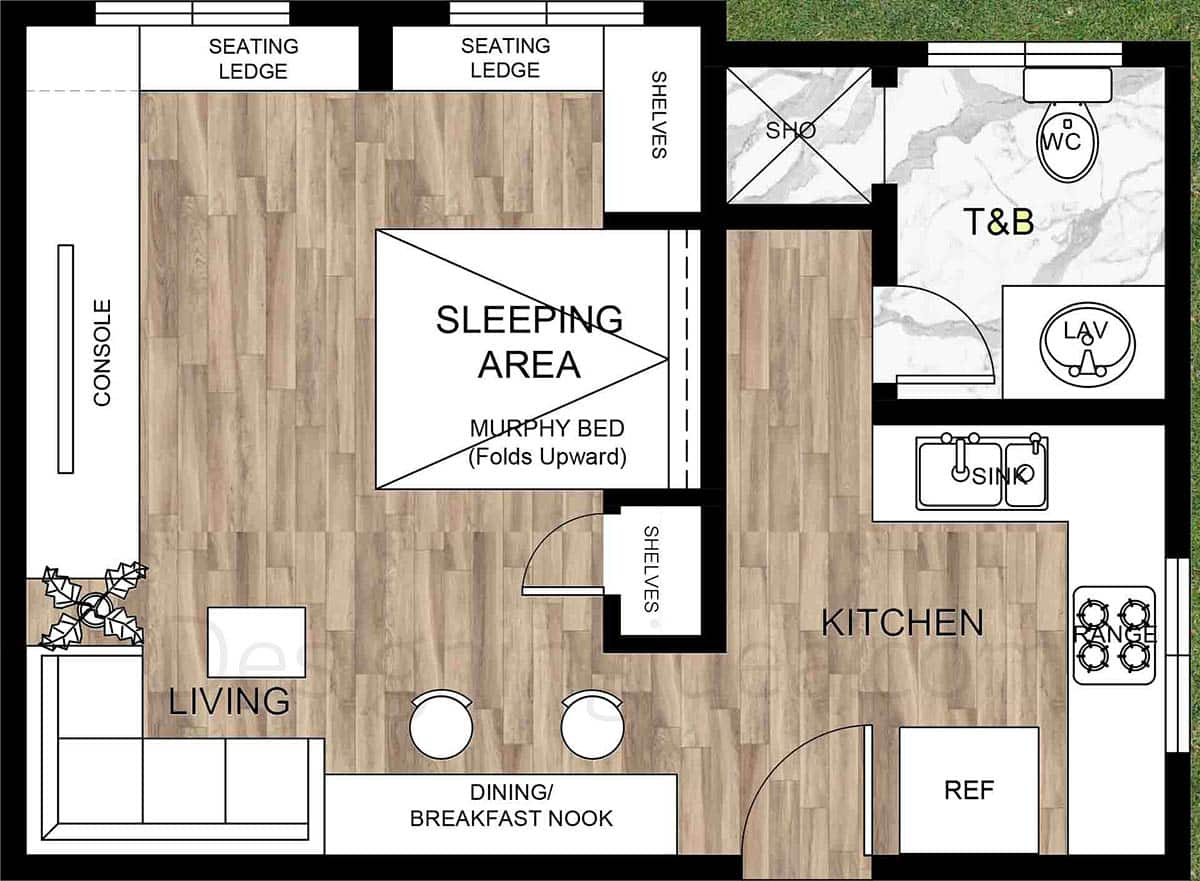
The bed furniture occupies a significant area, especially for larger sizes. To utilize this square footage, you can opt for a Murphy bed. A Murphy bed, fold-down bed, or wall bed is a type of bed that is hinged to a wall and can be folded up and down to save space. When folded up, it can be concealed in a cabinet or closet, freeing up floor space for other uses. This makes it an ideal choice for small apartments or rooms where space is at a premium.
In this layout, the living and dining areas are strategically placed near the sleeping area. This strategic positioning offers flexibility, allowing these functional spaces to be expanded to accommodate a larger number of guests when needed. When not in use for entertaining, these areas can be configured to create a blank space for various activities that require a clear floor space, such as yoga, meditation, or simply relaxing.
To maximize space efficiency, Murphy bed is incorporated into the design. This versatile piece of furniture can be folded up against the wall when not in use, freeing up valuable floor space. Additionally, Murphy beds often come with built-in features like pull-out desks or shelves, further enhancing the functionality of the room. Banquet seats are also incorporated into the overhang windows. These provide additional space and make the most of the architectural feature.
Studio Using A Modular Furniture Layout
Features: Furniture that can be moved or adjusted as needed.
Ideal for: Allows for frequent reconfigurations based on activities.
Examples: Uses foldable dining tables, modular sofas, and collapsible desks.
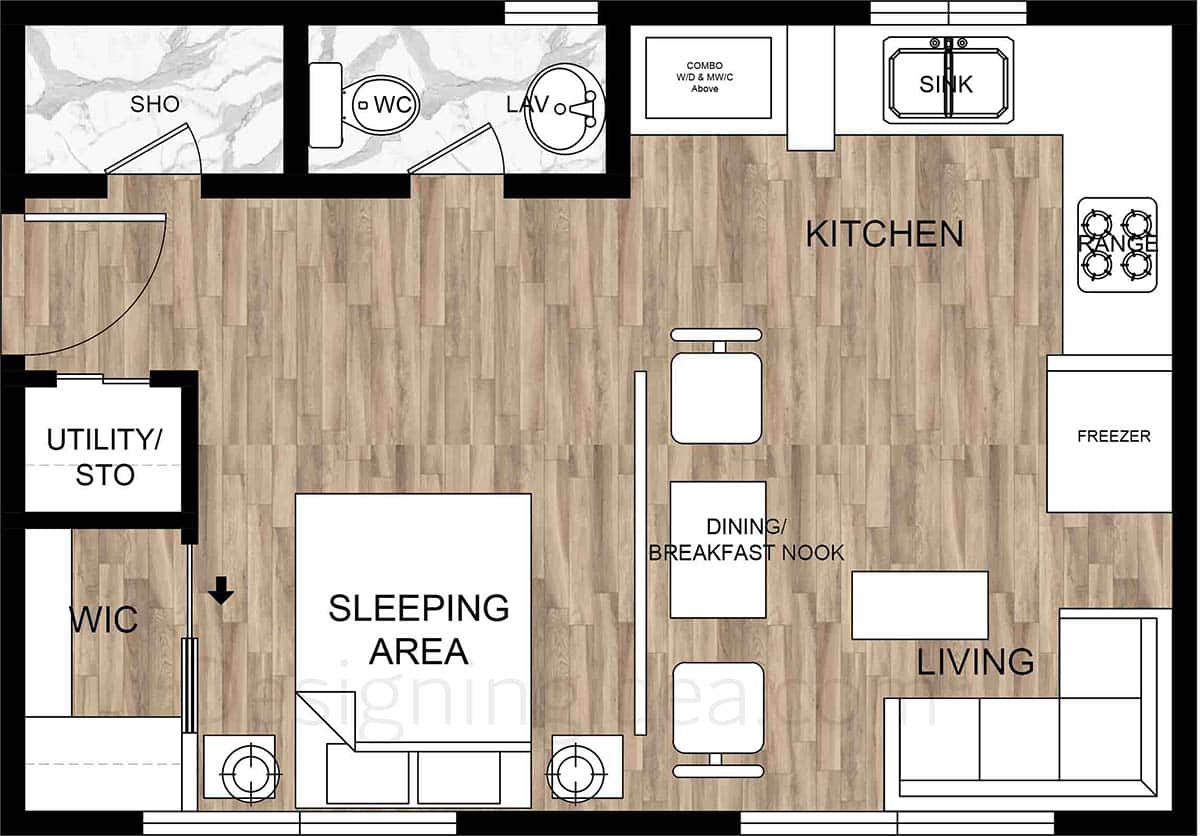
In this layout the middle area of the apartment has no permanent elements allowing frequent reconfiguration of furniture. It helps that the furniture and other architectural elements are of standard sizes making it easy to fit the elements together. Other than modular furniture, collapsible furniture and foldable furniture can further create an adaptable space.
Also opt for multipurpose furniture. From sofa beds that transform into comfy sleeping spaces for guests to storage beds that discreetly hold belongings, these clever pieces offer double (or even triple) duty. Convertible dining tables work for both daily meals and larger gatherings, while ottomans with hidden storage provide versatile seating and organization. Don’t forget wall-mounted folding tables – they fold flat against the wall when not in use, freeing up precious floor space and acting as a desk or workspace. By incorporating these multipurpose pieces alongside smart storage solutions and minimalist decor, you can create a functional, stylish, and spacious-feeling small apartment.
Studio Design With Vertical Storage Layout
Features: Maximizes storage by utilizing the apartment’s vertical height rather than its floor space. These can be by open shelves with several tiers just above the main furniture or countertop.
Ideal for: Studio apartments with limited square footage but decent ceiling height.
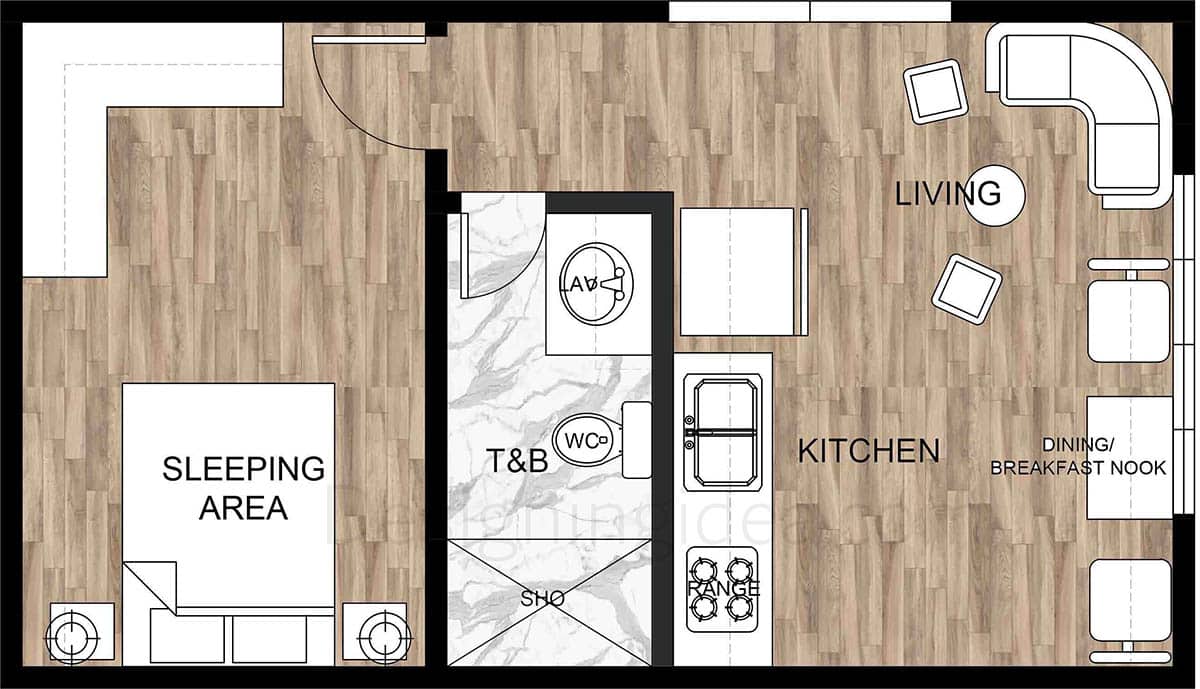
To lessen the visual mass, most of the furniture are pushed against the walls to open up the space. This also allows the furniture such as the cabinets or shelves to have several levels or tiers with the structural support of your walls.
The kitchen and bathroom areas are grouped together as permanent elements at the center of the layout and serve as a divider between the public space and private space.
Storage Solutions for Small Studios
- Built-in shelving and cabinets. For spaces with angled or any unique architectural feature that makes prefab cabinets difficult if not impossible to install. Built-in shelving and cabinets are perfect options for owners. This minimizes the scope of renovation and keeps within theme or architectural feature of your space.
- Hidden storage furniture. A good example of hidden storage furniture for apartments is hidden compartments from headboards; slide out drawers under windowsills; or at the back of a mounted T.V.
There are a variety of hidden storage systems that you can adapt for your studio apartment. Usually, these are furniture pieces that double as a storage unit. This keeps the space clutter free, reducing the visual mass thus, keeping the space airy and tidy. Also related, is camouflaged furniture which includes hidden doors and disguised furniture.
- Space-Saving Furniture:
Murphy Beds. These fold-away beds can be concealed in a wall or cabinet, saving significant space in small apartments or rooms.
Hidden Storage Beds. Beds with built-in storage compartments underneath or within the headboard.
Convertible Furniture. Pieces that can transform into different functions, such as sofa beds or dining tables that convert into desks.
Wall-Mounted Racks. Works well with smaller spaces such as the bathroom and kitchen.
Key Considerations for a 400 Sq Ft Studio Layout
Here are some essential strategies for the proper utilization of storage, lighting and functional needs.
Space-Saving Strategies
Keep only the essentials – Remember that less is more in a small space – Opt for a minimalist aesthetic, while keeping only essential items. This is where you’ll need to categorize your items and set the priorities.
Learn how to purge – Regular removal of items you don’t use reduces the tendency for items to accumulate.
Utilize modern or smart storage solutions – Utilize built-in storage like shelves, cabinets, and drawers. Consider under-bed storage or vertical storage solutions.
Multi-functional furniture saves space and money – Invest in furniture that serves multiple purposes. For instance, a sofa bed can double as a guest bed, and a coffee table with drawers can provide additional storage.
Utilizing Vertical Space for Storage and Design
The back of the door or under your window sill. If you have a perfectly painted wall and are reluctant to drill in a hook, you can utilize the back of the door or windowsill instead. There are many storage systems that only require minimal structural support. Typical door and window storage are hanging racks or baskets. Though you can also try a Windowsill extender plate. This is usually made of steel, which you can fasten on top of your windowsill to create a mini table. Utilize your wall for storage, but don’t overwhelm your visual space.
Wall-Mounted Shelves – Maximize wall space for books, decor, and other items.
Ceiling-Mounted Storage – Use the space above cabinets or doors for additional storage.
Vertical Gardens – Bring nature indoors and add a touch of green to your walls. A wall garden is easily maintained with the new wall garden kits available today.
Layout Ideas Based on Functional Needs
Here are the most possible floor plan dimensions for a 400-square-foot apartment unit:
- 16 feet x 25 feet ( 4.88 meters x 7.62 meters)
- 10 feet x 40 feet (3 meters x 12 meters)
- 15 feet x 26.67 feet (4.6 meters x 8 meters)
- 5 feet x 32 feet (3.8 meters x 9.75 meters)
- 20 feet x 20 feet (6 meters x 6 meters)
Importance of Lighting and Color Schemes in Small Spaces
Control natural light – Natural light is healthy that is with the right amount and depends on the time of the day and amount of exposure. Use devices to control light in different areas of the room.
- Natural Light: Maximize natural light by using sheer curtains or blinds.
- Artificial Lighting: Use a combination of ambient, task, and accent lighting to create different moods and highlight specific areas.
- Light Color Palette: Opt for light colors like white, cream, pastels or light gray to make the space feel larger and brighter.
- Strategic Use of Mirrors: Mirrors can reflect light and create an illusion of space.
Decorating Tips for 400 Sq Ft Studio Apartments
These decorating techniques can help keep the space bright and uplifting and help promote a spacious feel.
Color Schemes to Enhance Spaciousness
Light and Neutral Colors
White Tones: Studies show according to Odabaşioğlu and Olguntürk (2015) that white ives the highest perception of spaciousness. This is followed by green and the red tones. The classic color leaves a clean and relaxing feel to occupants in a built environment. Thus, the more relaxed a person in a room the more perception of spaciousness.
- All-White: A classic choice that reflects light and creates a clean, minimalist look.
- Soft Neutrals: The muted versions of brown, gray, creams and beiges such as muted lemon or butterscotch tones. These have a warm quality to the hues. Pale grays, creams, and beiges can create a calming and spacious atmosphere.
- Cool Neutrals: The sea tones such as green and blue are perfect colors to give that cool and relaxing vibe in a room. The colors especially with a deeper tone can expand further. Light blues and greens can evoke a sense of tranquility and openness.
Monochromatic Color Schemes
- Shades of Gray: There is a wide range of grays available. The undertones possible with gray are wide and is perfect for a monochromatic gray palette can create a sophisticated and spacious look.
- Shades of Blue: Sometimes also considered as a neutral tone depending on the tone that creates a calming and airy feel, especially with lighter shades.
- Shades of Green: Another color inspired by nature, green is a color that gives a familiar ambiance. This makes the space friendly, accommodating and relaxed. Even with small apartments green and blue can work well with expansive spaces as unlike white it can look spacious while not looking blunt or cold. It’s best for a natural and refreshing look that can make a space feel larger.
Accent Colors
- Bold Accents: The color hues that can easily match with both your neutral and bright colors. Use bold accent colors sparingly to add visual interest without overwhelming the space.
- Metallic Accents: Gold, silver, or copper accents can add a touch of luxury and sophistication.
Strategic Use Of Mirrors To Reflect Light
Placing a mirror directly opposite a window is a simple yet effective way to double the amount of natural light in a room. The reflection of the window and the outdoor view can create the illusion of a larger, more open space.
Highlight Focal Points with Mirrors – Draw attention to a focal point, such as a fireplace or a piece of artwork, by placing a mirror above it. If the focal point is near a window, the mirror will reflect the light and enhance its visual impact, further emphasizing the focal point.
Expand Your Space with Mirrored Furniture – Mirrored furniture, such as a mirrored dresser or coffee table, can significantly impact the perceived size of a room. By reflecting light and creating the illusion of depth, mirrored furniture can make a space feel larger and more open. Additionally, it adds a touch of glamour and sophistication to any interior design.
Consider the Size and Shape of Your Mirrors – The size and shape of a mirror can influence how it impacts a space. A large, rectangular mirror can make a room appear taller, while a round or oval mirror can create a softer, more intimate feel. It’s essential to choose a mirror that is proportionate to the size of the room and the wall it’s placed on.
Incorporating plants for a fresh, vibrant look. Studies have shown that incorporating plants into your living space can significantly improve your mental and physical well-being. Beyond their aesthetic appeal, plants can purify the air, reduce stress, and boost productivity.
- Improved Air Quality
- Reduced Stress
- Boosted Productivity
- Enhanced Mood
- Aesthetic Appeal
Are you planning a small apartment layout of your own or have comments about these designs? Let us know what you think in the comments below to share with our readers.

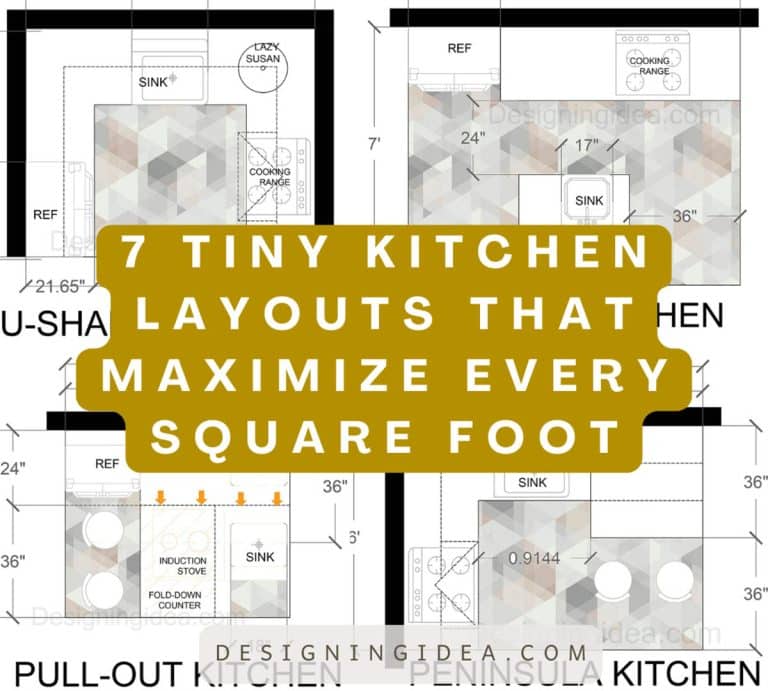
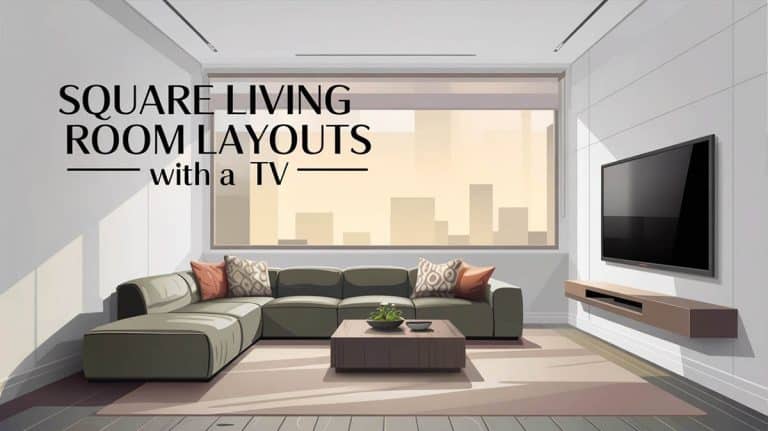

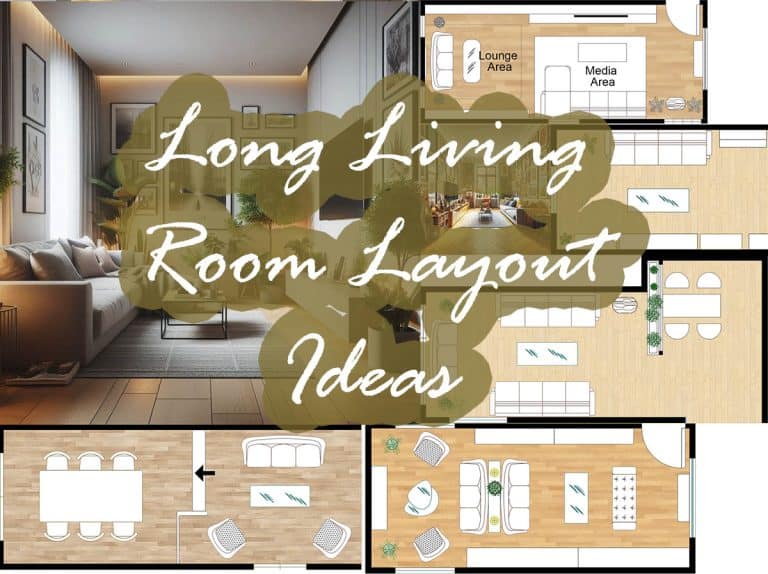
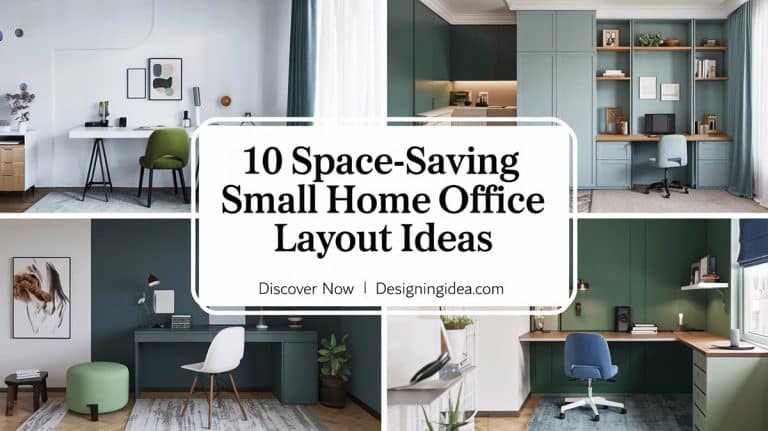
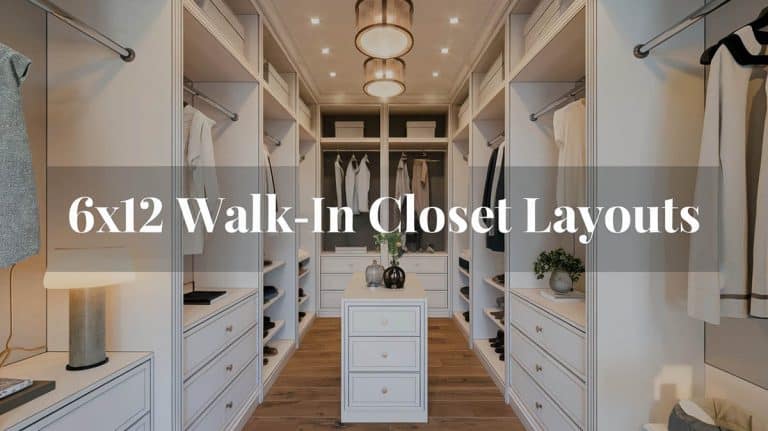
Hello,
Thanks for all the great ideas. I just wish there were measurements of the interior layout. As an example, how big is the shower and what size bathroom cabinet is used. Also would be handy for the kitchen layout. How wide is the fridge and stove etc. So although these layouts gave me ideas I really cant put them to use because I don’t have the measurements. That’s what I was hoping for.
We can have our architect help you draw up your plans. Drop us a note at our contact form to let us know more about your project and we will see how we can help – https://designingidea.com/interior-design-services/