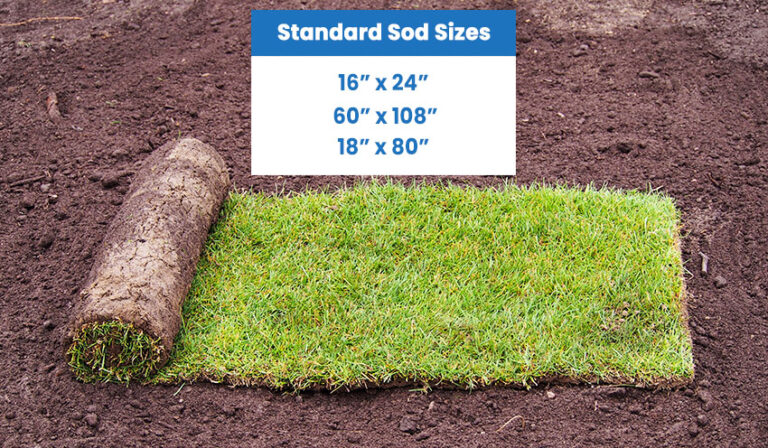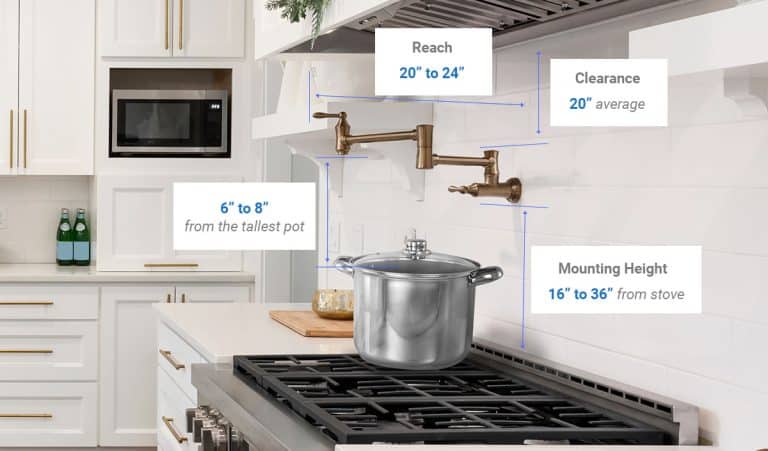Retaining Wall Block Dimensions (Concrete & Pavestone)
Discover the different retaining wall block dimensions, including concrete block and pavestone measurements, how they’re determined, and their weight.
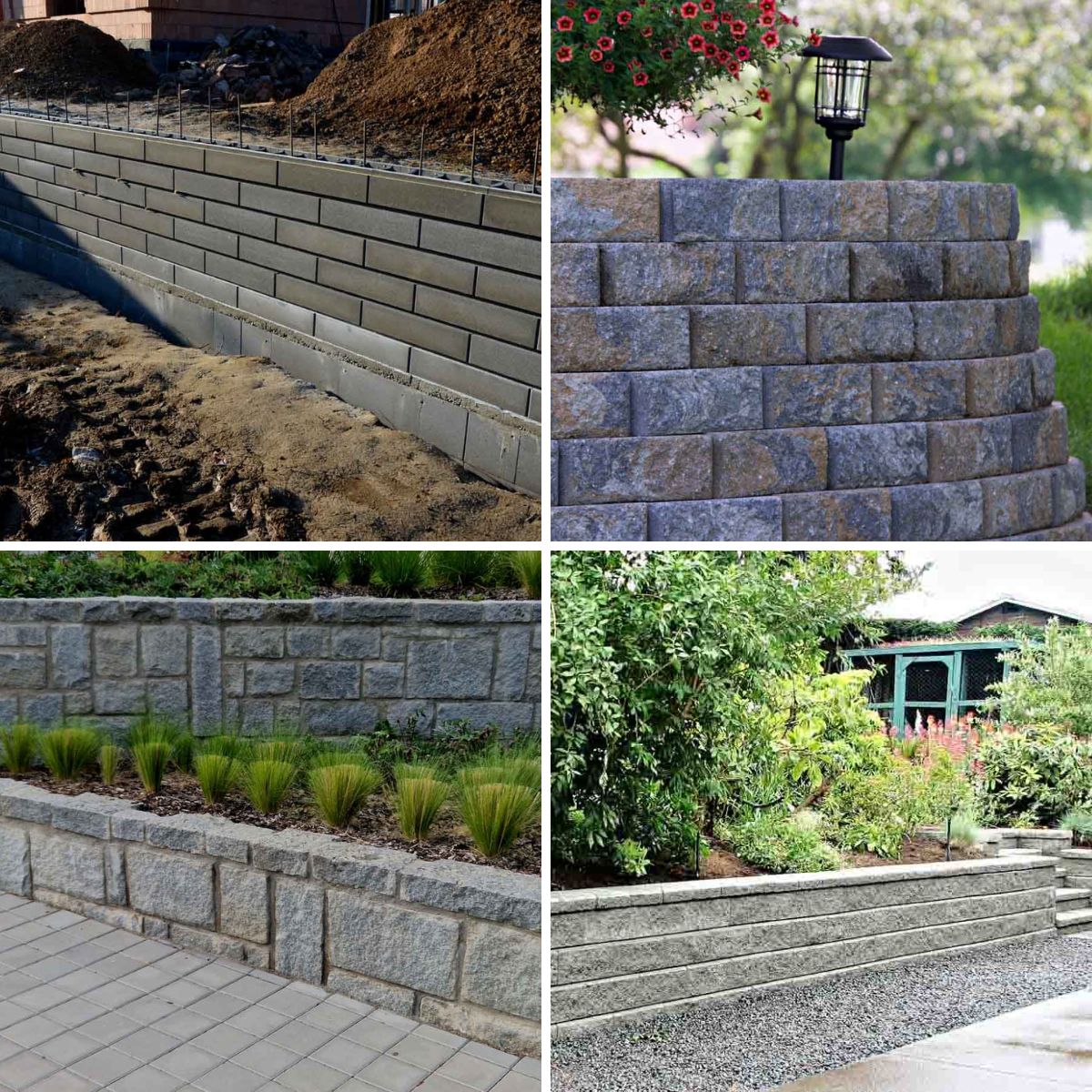
Most people think retaining walls are only necessary for large civil engineering projects, such as preventing landslides and massive soil erosion from damaging infrastructure and residential properties.

Upload a photo and get instant before-and-after room designs.
No design experience needed — join 2.39 million+ happy users.
👉 Try the AI design tool now
However, a retaining wall’s purpose also underscores its significance in ordinary homes. These walls can form usable beds for backyard gardens (i.e., raised planters) or provide functional or decorative landscaping features.
Homeowners who want to add a retaining wall to their properties must consider several things, crucially retaining wall block dimensions. These measurements empower property owners and landscape artists to plan the retaining wall’s specifications, particularly its height.
So, what numbers should individuals consider when designing a retaining wall? This article sheds light on retaining wall block dimensions people use in various projects.
Concrete Block Dimensions
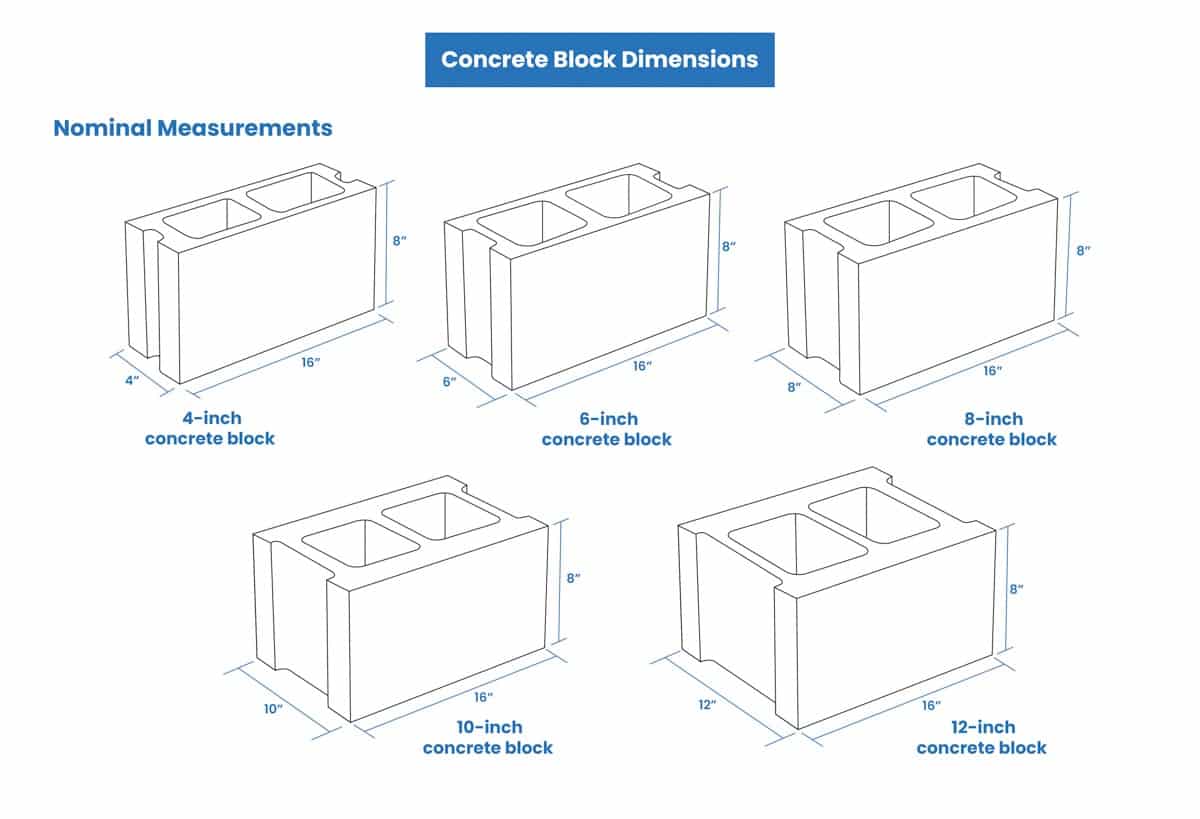
Concrete blocks, or “Concrete Masonry Units,” are a favorite of many property owners, DIYers, and landscape artists when building retaining walls. It is a tough and durable material with excellent compressive strength. These properties make concrete blocks a mainstay in many support wall projects. So, what measurements do concrete blocks for retaining walls come in?
• Nominal Measurements: Concrete blocks for retaining walls have two measurements: nominal and actual. People are more familiar with nominal dimensions because they are easier to remember.
This measurement describes the concrete block’s actual physical size and the mortar joint width or the thickness of the binding material between blocks. The following are the standard “nominal” sizes of concrete blocks for retaining walls.
• 4-inch block – 16″ (40.6 centimeters) long, 8″ (20.3 centimeters) tall, and 4″ (10.2 centimeters) wide
• 6-inch block – 16″ (40.6 centimeters) long, 8″ (20.3 centimeters) tall, and 6″ (15.2 centimeters) wide
• 8-inch block – 16″ (40.6 centimeters) long, 8″ (20.3 centimeters) tall, and 8″ (20.3 centimeters) wide
• 10-inch block – 16″ (40.6 centimeters) long, 8″ (20.3 centimeters) tall, and 10″ (25.4 centimeters) wide
• 12-inch block – 16″ (40.6 centimeters) long, 8″ (20.3 centimeters) tall, and 12″ (30.5 centimeters) wide
Note these concrete blocks have identical heights (8″ or 20.3 centimeters) and lengths (16″ or 40.6 centimeters). Their nominal sizes only reflect the concrete block’s front-to-rear cross-section (width).
Homeowners must also recognize the availability of half-blocks. These blocks have identical widths and heights as their full-block nominal counterparts. They only have half the length.
For example, a 4-inch concrete block for retaining walls measures 8 inches long, 8 inches tall, and 4 inches wide.
Half-blocks are crucial to retaining wall projects because they eliminate the need to manually “divide” a full block to fit into an irregular space. This attribute minimizes wastage and hastens project completion.
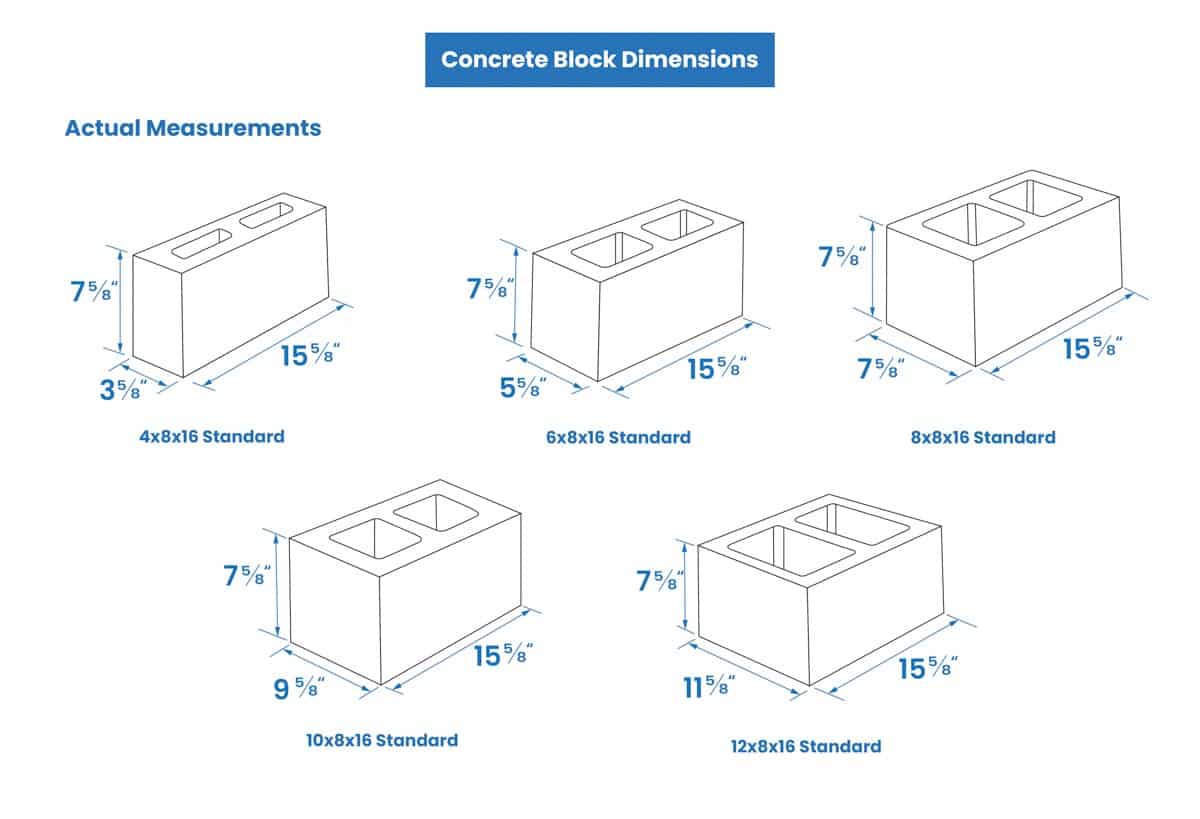
• Actual Measurements: As described, nominal-sized concrete blocks for retaining walls consider the mortar or binding material’s thickness relative to adjacent blocks. Hence, a concrete block’s actual measurements are slightly smaller than nominal sizes.
Note that concrete blocks for landscape support walls have identical lengths and heights, varying only in breadth. Hence, a concrete block’s actual size is 15-5/8 inches (39.69 centimeters) from side to side and 7-5/8 inches (19.37 centimeters) from top to bottom.
These measurements suggest that the mortar or binding material between concrete blocks should not be thicker than 3/8 inch (9.5 millimeters). The following are a concrete block’s actual depth.
• 4-inch block – 3-5/8 inches (9.2 centimeters)
• 6-inch block – 5-5/8 inches (14.3 centimeters)
• 8-inch block – 7-5/8 inches (19.37 centimeters)
• 10-inch block – 9-5/8 inches (24.4 centimeters)
• 12-inch block – 11-5/8 inches (29.5 centimeters)
How Are Block Measurements Determined?
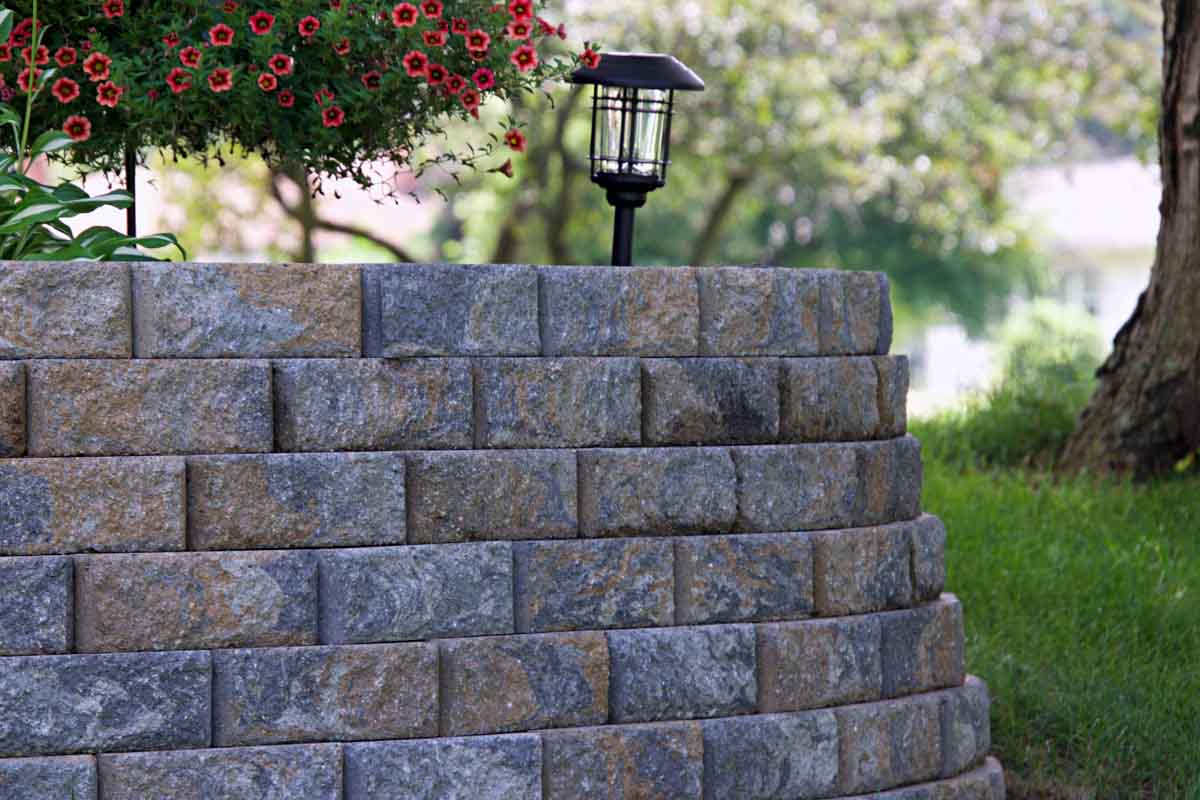
Although the American Society for Testing and Materials (ASTM) identifies several concrete block types per its CMU standards, one measure is specific for retaining walls – ASTM C1372.
The most prominent material used in retaining wall construction is CMU (Concrete Masonry Unit) block. – The National Home Maintenance Manual: The complete guide to caring for your home, David E. MacLellan, George E. Wolfson, AIA
The ASTM standard requires concrete blocks for retaining walls to exhibit a weight loss not exceeding 1% of their original heft after a hundred cycles and 1.5% after 150 cycles. Moreover, ASTM C1372 requires a single concrete block to have at least 2,500 PSI of compressive strength.
Concrete blocks for support walls must also feature excellent water resistance. For example, lightweight variants must not exceed 105 pounds per cubic feet in oven-dry concrete density to prevent water or moisture from seeping through. This can also be useful for a pool retaining wall.
As for the dimensions, ASTM C1372 adheres to current manufacturing standards. However, the organization states that the concrete block’s overall dimensions should not be 1/8th of an inch (about 3.2 millimeters) larger or smaller than standard measurements.
Pavestone Block Sizes
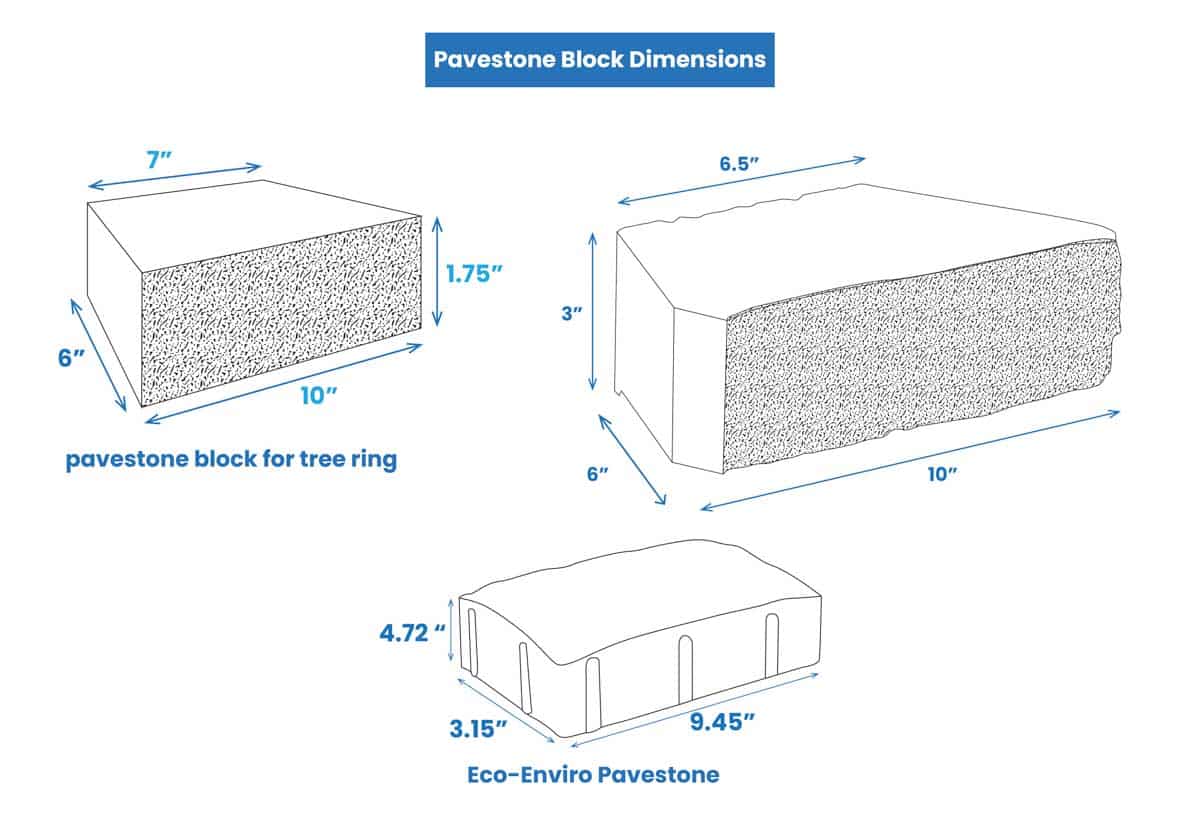
Many homeowners love pavestone blocks’ naturally rustic appearance, making it ideal for landscaping. Civil engineers also use pavestone blocks to build massive retaining walls because of the material’s unique characteristics. These blocks are sturdier and more water-resistant than concrete blocks.
Depending on the fabricator’s design philosophy, pavestone blocks for retaining walls vary in size. Homeowners and project managers can also request a custom measurement to fit their projects.
For example, a pavestone block for a tree ring landscaping wall project measures 7 inches (17.8 centimeters) from side to side and 1.75 inches (4.4 centimeters) from top to bottom. Moreover, it is 3.5 inches (8.9 centimeters) from front to back.
Some pavestone blocks are slightly bigger at 10 inches (25.4 centimeters). They need a surface spanning 7 inches (17.8 centimeters) across while providing a 3.5-inch height (8.9 centimeters) for a single block.
Others are small, like the Eco-Enviro Pavestone, measuring only 24 centimeters (9.45 inches) from side to side, 12 centimeters (4.72 inches) from top to bottom, and 8 centimeters (3.15 inches) across.
What is the Weight of a Typical Retaining Wall Block?
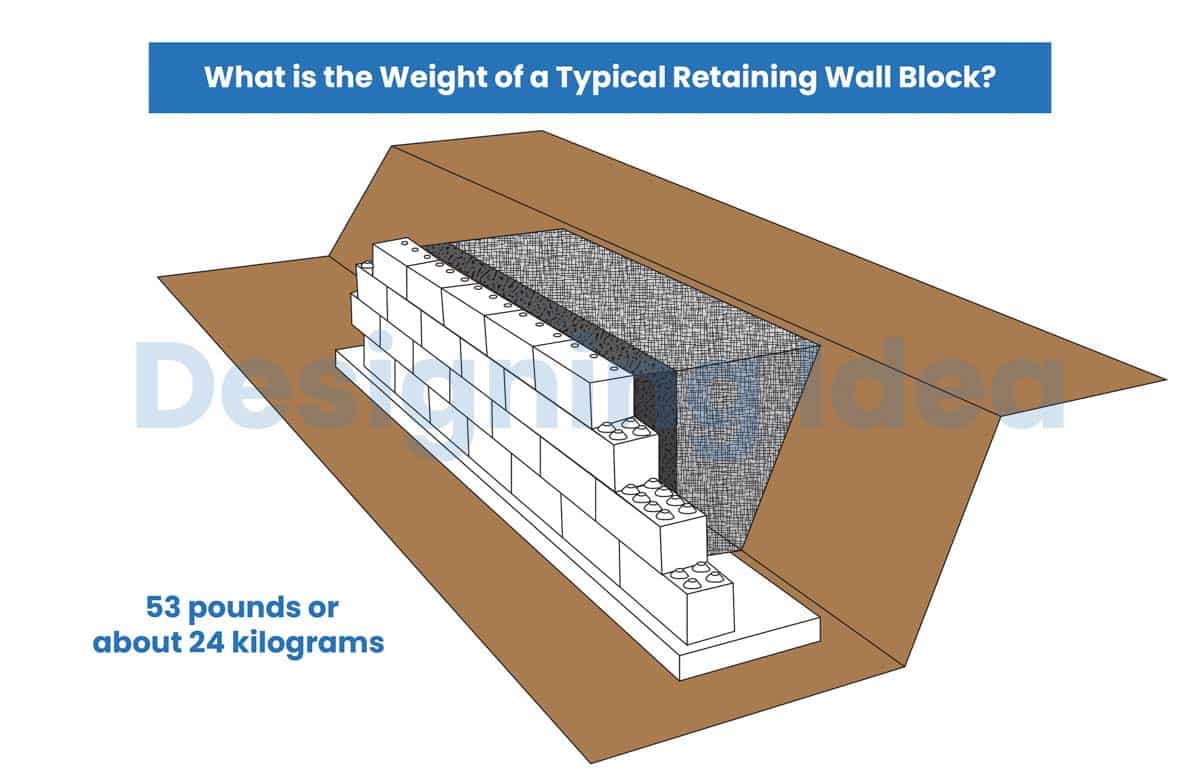
Weight matters when doing projects at home. It helps property owners determine the need for assistance (i.e., extra people or machines) in moving retaining wall blocks.
Unfortunately, retaining wall blocks vary in heft depending on the type. However, they average 53 pounds or about 24 kilograms apiece. A healthy person can carry the load over a substantial distance or use a wheelbarrow or a similar device to move the item.
However, pallets of retaining wall blocks can weigh about 2,190 pounds or a little under 1 metric ton at 993.37 kilograms. Project supervisors and contractors must utilize a forklift or similar machinery to move this product.
How Many Blocks Are Needed For A Certain Height Wall?
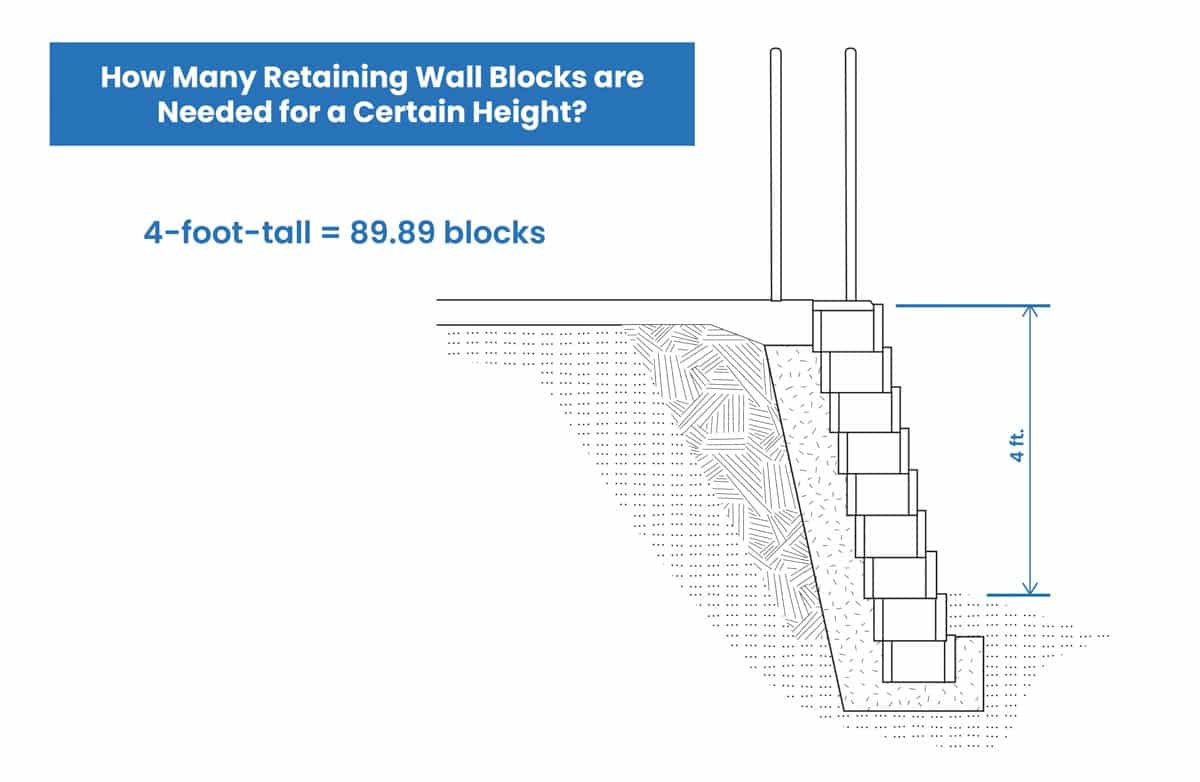
The number of retaining wall blocks required for a project depends on the planned wall’s surface area. Hence, homeowners must determine the wall’s length and height and divide the result by the retaining wall block’s dimensions.
For example, suppose one wants to build a 20-foot-long, 4-foot-tall retaining wall using concrete blocks. In that case, the wall’s surface area is 80 square feet. Standard CMUs are 16×8 inches or 128 square inches (about 0.89 square feet). Dividing 80 square feet by 0.89 square feet results in 89.89 blocks. Hence, this outdoor structure requires at least 90 concrete blocks.
Alternatively, one can multiply 20 feet by 12 inches to get 240 inches. Dividing 240 inches by 16 inches results in 15 blocks per row. The 4-foot wall is 48 inches tall, and dividing it by 8 inches is 6. Multiplying 6 by 15 is 90. There are calculator tools that can add the blocks to help you quickly get the total needed once you have the dimensions.
What Is The Maximum Wall Height A Block Can Be Used for?
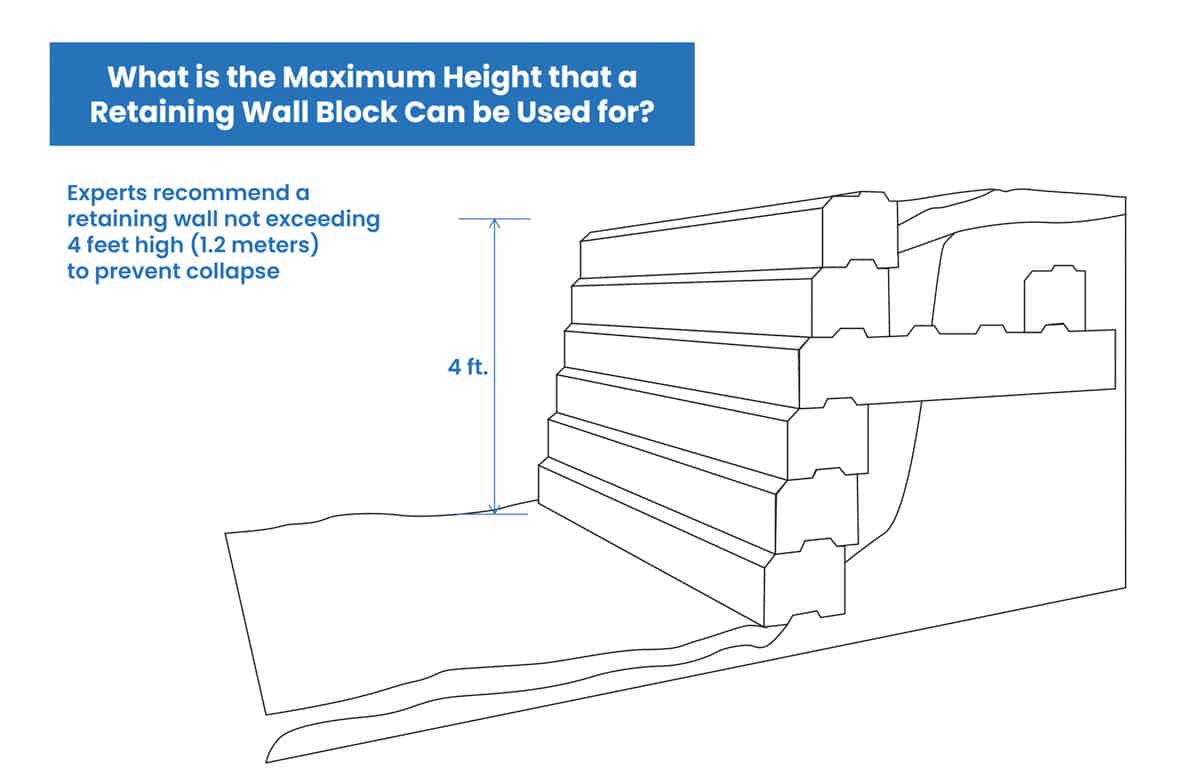
Experts recommend a retaining wall not exceeding 4 feet high (1.2 meters) to prevent collapse unless project undertakers reinforce the retaining wall block’s interior.
For example, they could install rebars and pour concrete in hollow blocks to support the structure at heights greater than 4 feet.
How to Measure Blocks For A Landscape Support Wall
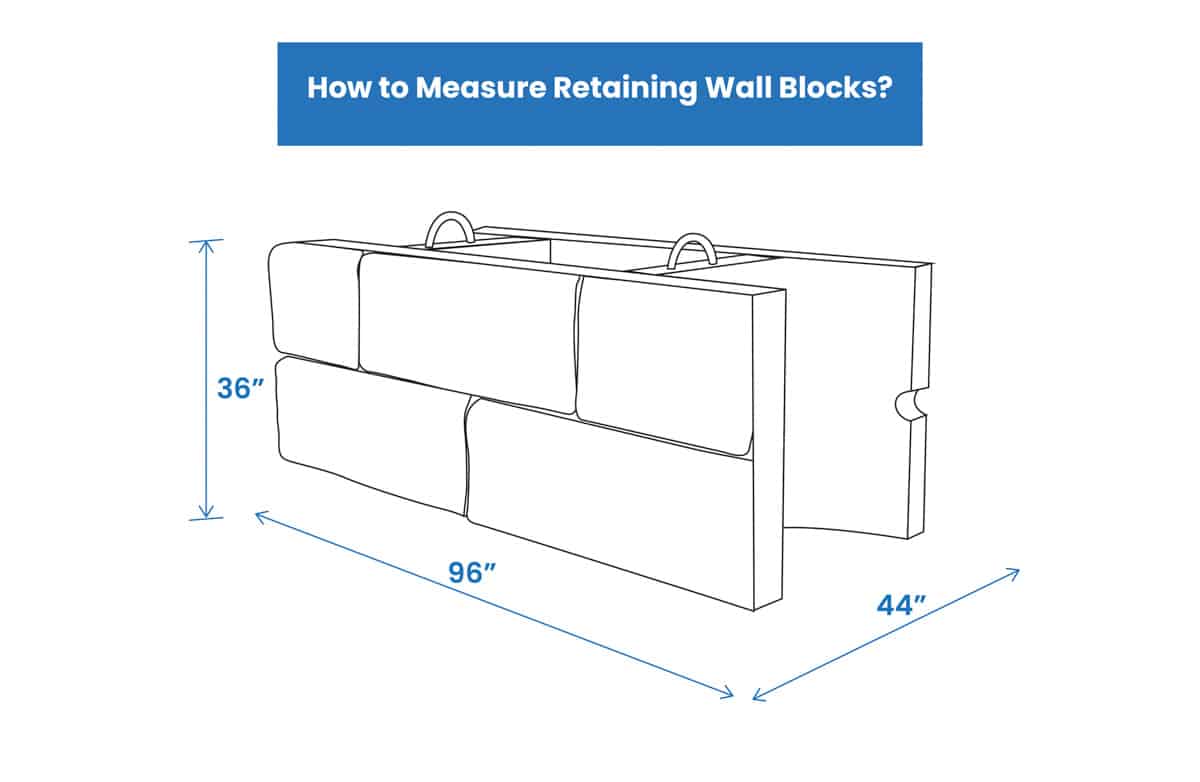
Measuring retaining wall blocks requires determining each unit’s length (side-to-side measurement), height (top-to-bottom size), and depth (front-to-back dimension).
See more related content in our article about the different types of stone walls on this page.

