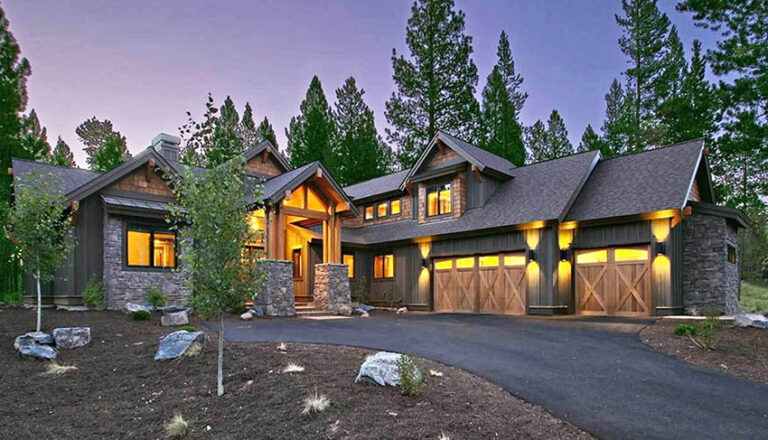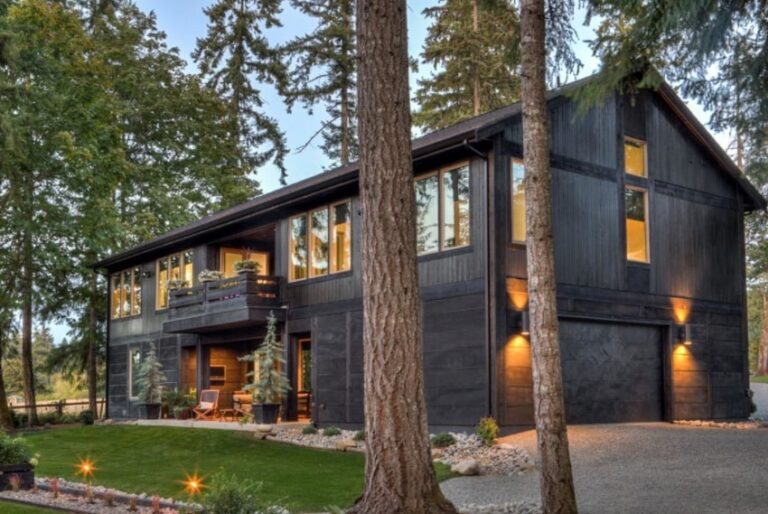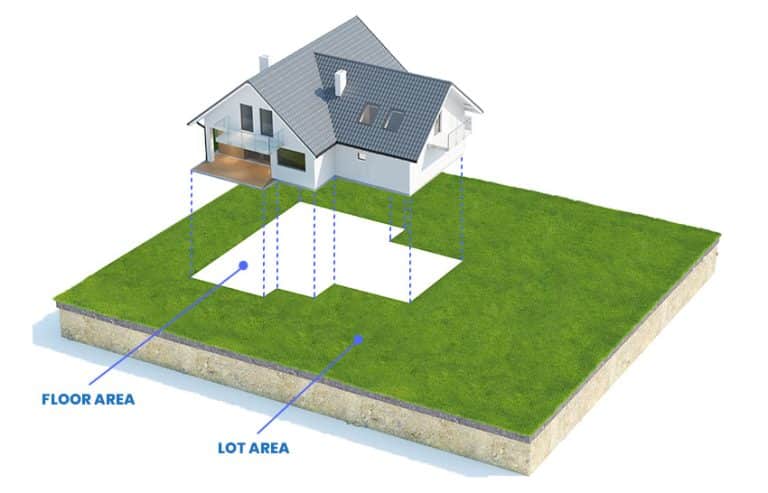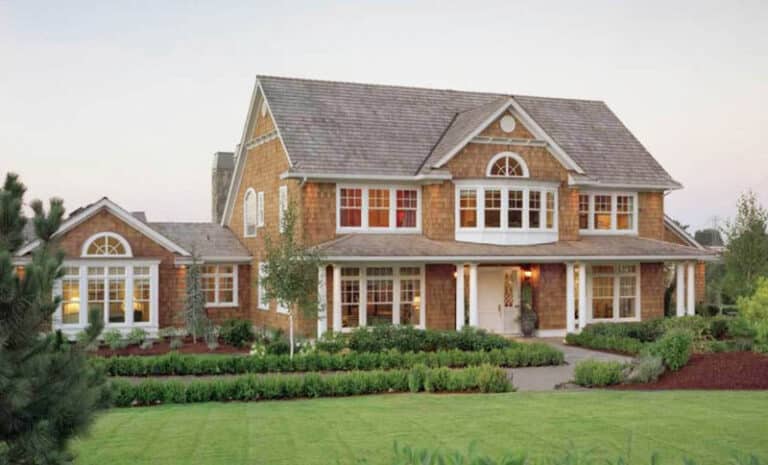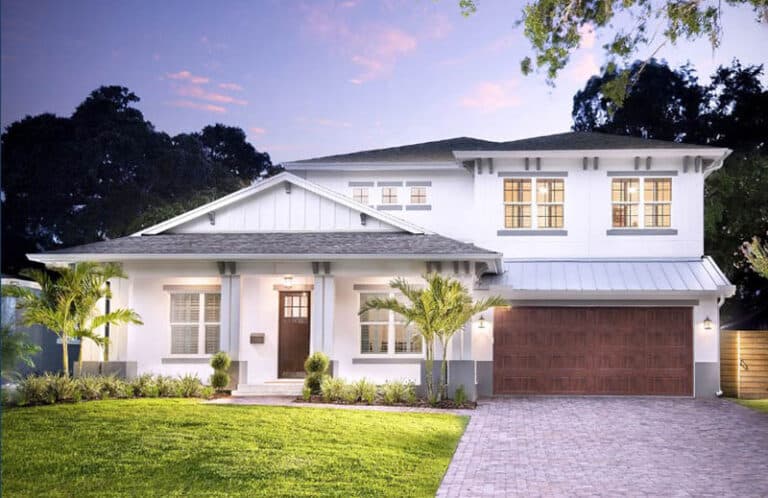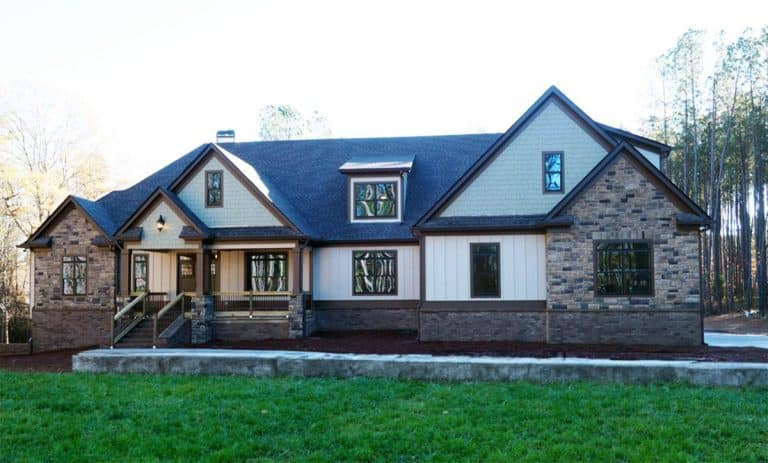Modern Contemporary Home Plan With 3 Bedrooms & 3 Bathrooms
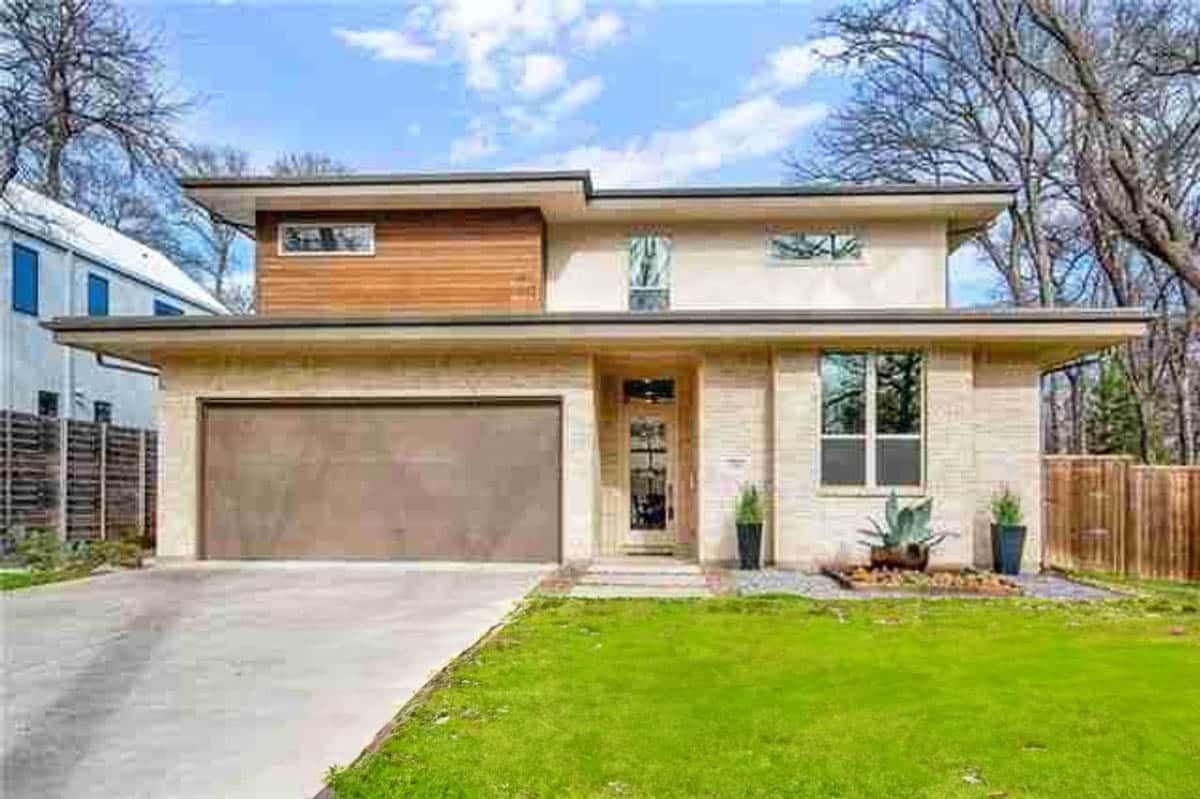
This sleek 3,551-square-foot modern contemporary home plan blends a stylish design with comfort and functionality. The brick and stucco exterior features clean lines with large windows to allow abundant natural light inside. The earthy brick ground floor anchors the structure while horizontal wood siding on the second story softens the façade. Neutral colors blend seamlessly from the warm brick to the wood panelling on the garage door. A covered entry and patio provide sheltered outdoor space, while the attached 2-car garage offers convenient parking.
This modern home makes a statement with its contemporary aesthetic featuring clean lines and a thoughtful mix of materials. Large windows ushering in light reflect the airy interior spaces. The recessed entryway provides a welcoming arrival point, flanked by sculptural planters. Inside, the great room spans the back of the home, overlooking the outdoor living space through a wall of glass.

Upload a photo and get instant before-and-after room designs.
No design experience needed — join 2.39 million+ happy users.
👉 Try the AI design tool now
The flat roofline with overhanging eaves adds dimension while the horizontal aspects draw the eye across the exterior. The home’s straightforward layout optimized simplicity without sacrificing visual interest. Each element works together harmoniously, creating an inviting contemporary home.
Modern Contemporary Home Plan Details
3,025 Sq. Ft Heated and 526 sq ft Covered Unheated
3 Bedrooms Upstairs With Downstairs Office
3 Bathrooms (2 Full and 1 Half)
Open-plan Kitchen, Dining and Family Room
Large Covered Patio And Upstairs Balcony
See more details for home plan 015-1271 at our store.
Inside, soaring ceilings and an open floor plan connect the rooms on the main level – a spacious kitchen, dining area, living room with fireplace, laundry room, half bath, and access to the garage. Full-height windows and glass doors open outside to the patio. The upstairs houses three bedrooms including a luxurious master suite with a huge walk-in closet and bathroom. There is also a recreation room that could serve as a media room.
Overall, the smart layout centers daily living on the main floor while keeping private bedrooms separate above. Multiple outdoor areas coupled with oversized interiors allow this contemporary home to deliver modern styling blended with functionality and comfort for family living. The design focuses on showcasing sleek finishes and ample amenities for stylish modern living.
1st Level Floor Plan
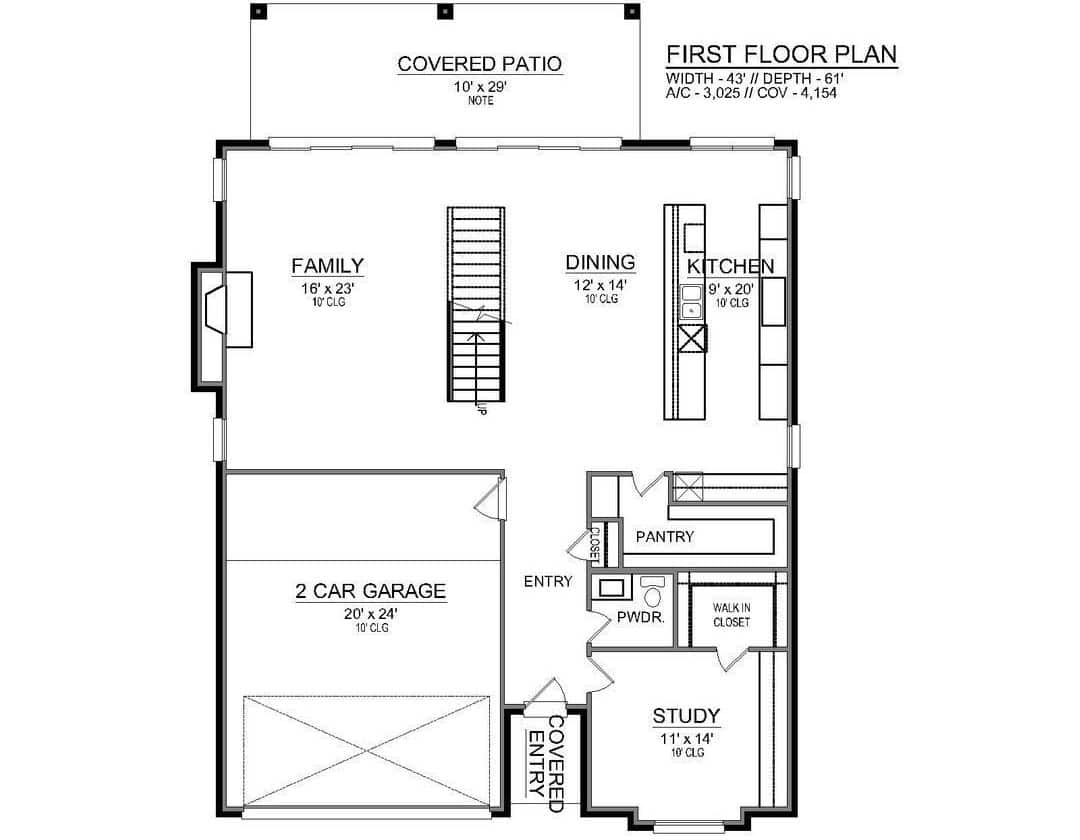
The first floor features a welcoming foyer that leads to a versatile study with closet space that could work as a private home office or guest room. There is also a half bathroom for guests near the foyer. At the back of the home, an open and spacious kitchen with a large pantry overlooks the dining area, creating an ideal space for cooking, meal prep, and gathering.
The family room next door connects to a covered patio outside, seamlessly bringing the outdoors in. A two-car garage off the family room provides protected parking and easy transfer of groceries inside. Details like the centrally located staircase and intentional layout allow for both shared living zones and more private spaces like the study. Overall, the first floor is thoughtfully designed for comfortable day-to-day functionality alongside flexible areas for entertainment.
2nd Level Floor Layout
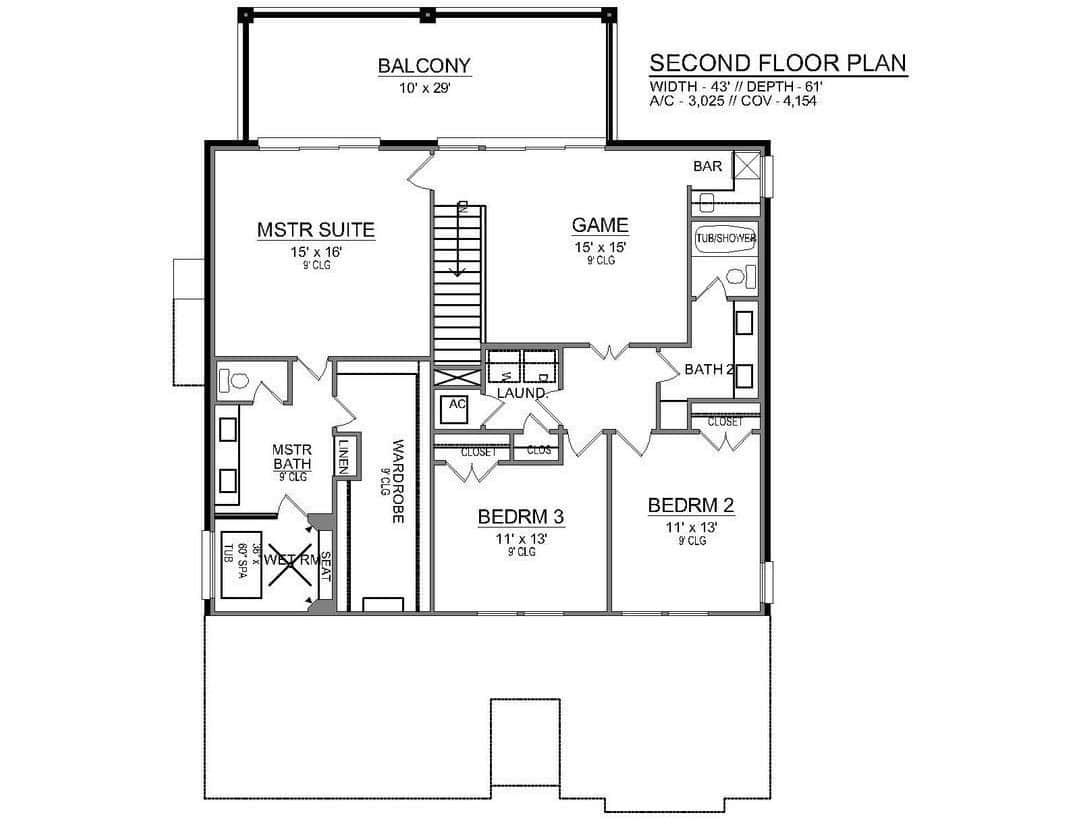
The spacious second floor is designed for both comfort and functionality. The grand master suite provides a private oasis with a huge walk-in closet and spa-like bath with a soaking tub, separate shower, and double vanity. Two nicely-sized secondary bedrooms with closets plus a full shared bath ensure guests and kids have their own quiet retreats.
For recreation and family bonding, a game room nearly as large as the bedrooms anchors the floor. Attached is a wet bar to make entertaining easy. Glass doors provide direct access to an expansive balcony boasting treetop views. Just steps away, the laundry room enables quick chore completion. The smart layout allows seamless flow between private and communal zones via the gracefully curved staircase. Nine foot ceilings enhance the open atmosphere throughout, creating a perfectly balanced second level tailored for rest, relaxation and quality time together.
Modern Open Concept Living Space With Polished Concrete Flooring
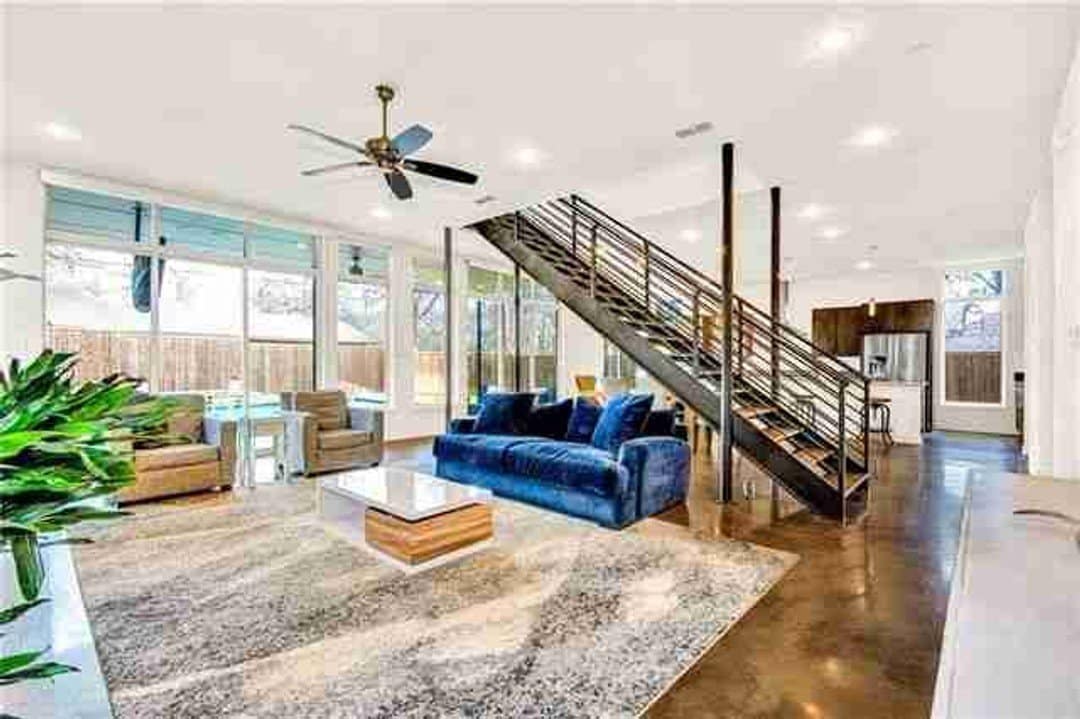
An open and airy family room is designed to highlight contemporary features with minimalist design elements such as an uncluttered furnishings and decor. As you enter, your eye is drawn to the focal point which is the vibrant blue velvet sofa. Floor-to-ceiling windows offer an abundance of natural light and excellent views of the backyard patio and poolscape. Polished concrete flooring adds subtle industrial flair, balanced by the warmth of the large area rug where a modish mix of wood and glass coffee table invites conversation.
The open concept layout flows seamlessly into the surrounding living spaces for flawless entertaining. Touches of greenery connect with nature while recessed lighting illuminates without intruding. A metal and wood staircase makes a sculptural statement leading to the upper floor. Every detail evokes pure modernity, from the ceiling fan to the casually arranged additional seating that beckons your guests to unwind. This is beautiful living simplified.
Central Dining Area Off The Kitchen
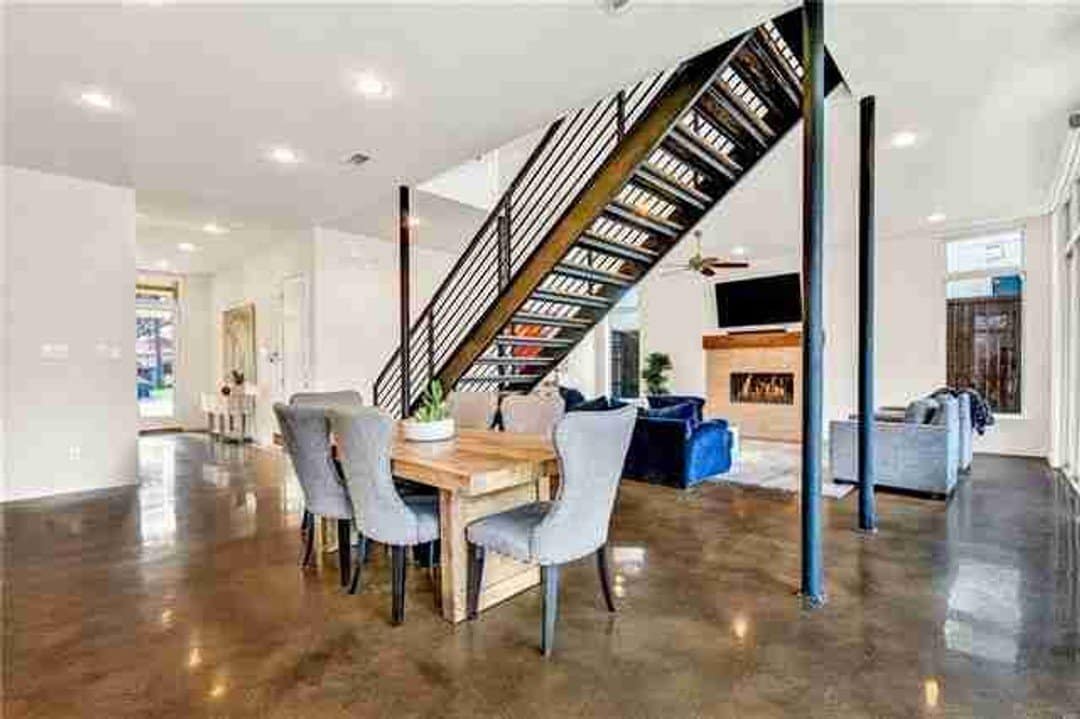
The spacious layout connects the family room, kitchen, and dining area fluidly for both entertaining and daily living. While each area stands distinct, the overall floorplan promotes a free-flowing cohesion. The dining set features a solid wood table with light gray upholstered chairs. The high-backed chairs and prominent table ground the space with a touch of formality, while the soft fabric adds comfort. Nearby, a metal and wood staircase draws the eye as a central focal point. Its industrial-chic style complements the sleek concrete floors and modern aesthetic. The staircase also acts as a divider, separating the dining and living areas visually while maintaining an open interconnectivity.
Open Plan Two-tone Kitchen With Long Dining Island
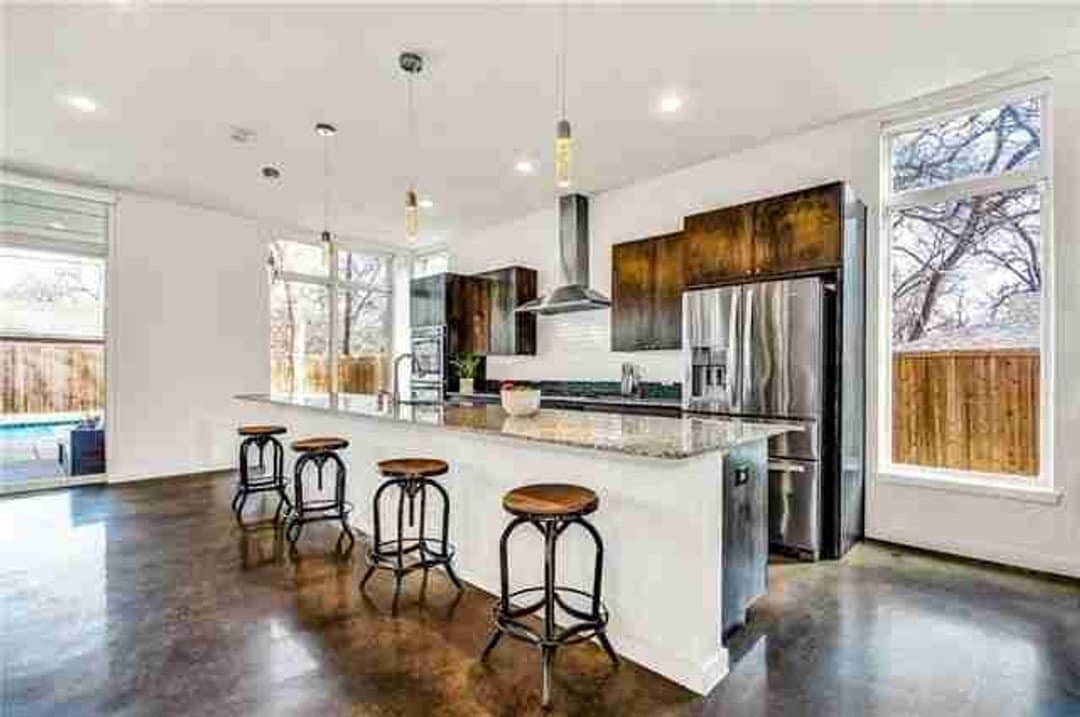
This bright and airy dream kitchen is the focal point of a spacious open-concept living area. Four sleek metal and wood bar stools line the large granite-topped island—the perfect spot for casual meals or chatting with the chef. The rich espresso cabinets and stainless steel appliances add warmth and polish to the light-filled space. Pendant bulbs illuminate the elegant granite countertops and simple modern backsplash. The subtle patterned granite and exposed pendant lighting contribute an understated industrial vibe, while the abundant windows and nearby sliding doors connect the stylish interior to the outdoors. With its combination of natural materials like wood and stone paired with metal and concrete, this kitchen achieves a harmonious balance of modern, rustic and industrial elements that is both aesthetically on-trend and highly functional.
Downstairs Study With Built-in Bookshelves
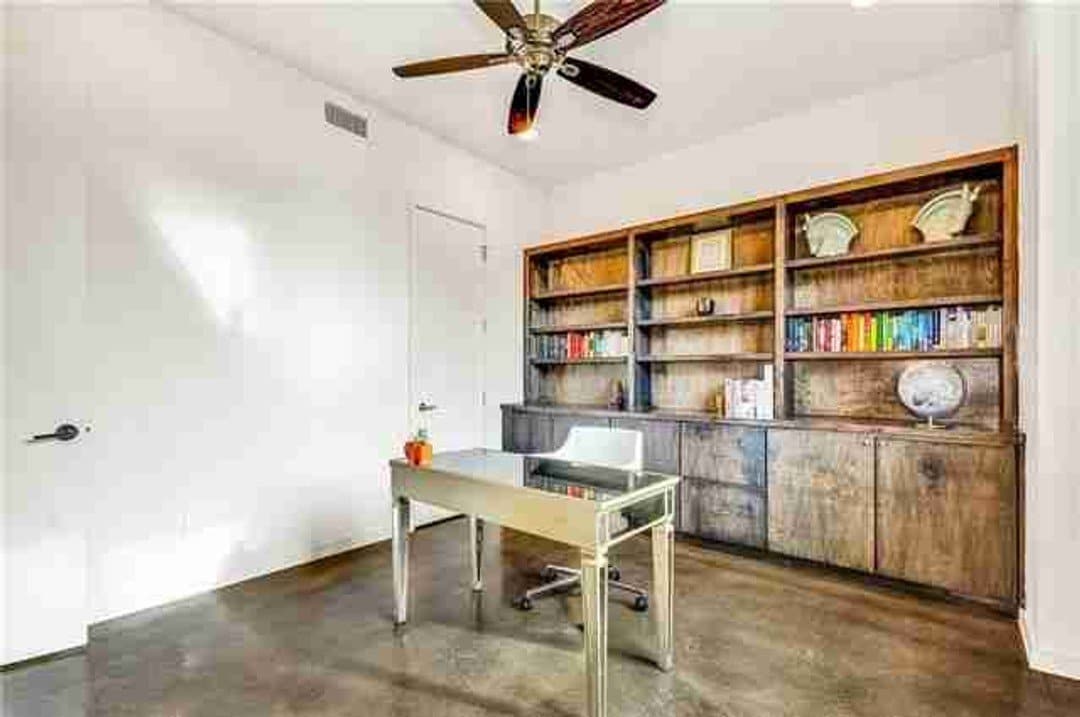
The stylish study directly off the front entrance offers built-in bookshelves and cabinets for all of your office storage needs with an attached walk-in closet.
Primary Master Suite With Wood Flooring
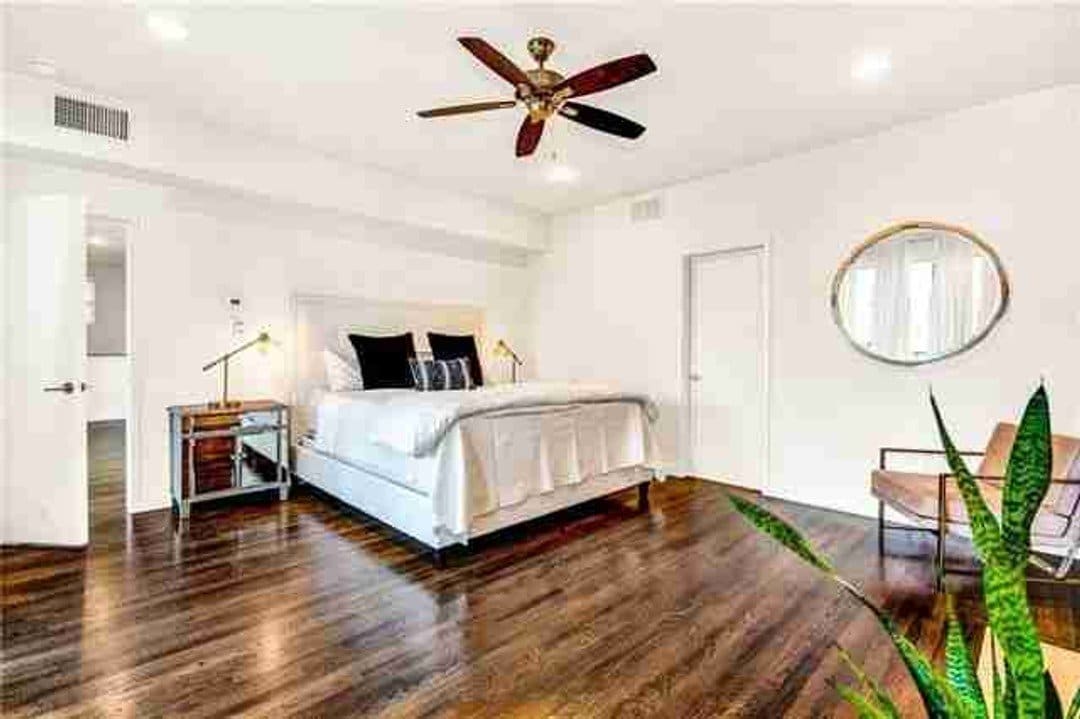
The spacious primary bedroom suite is located upstairs and has an attached bathroom with wood flooring throughout.
Large Master Bathroom With Wet Room Shower And Tub Area
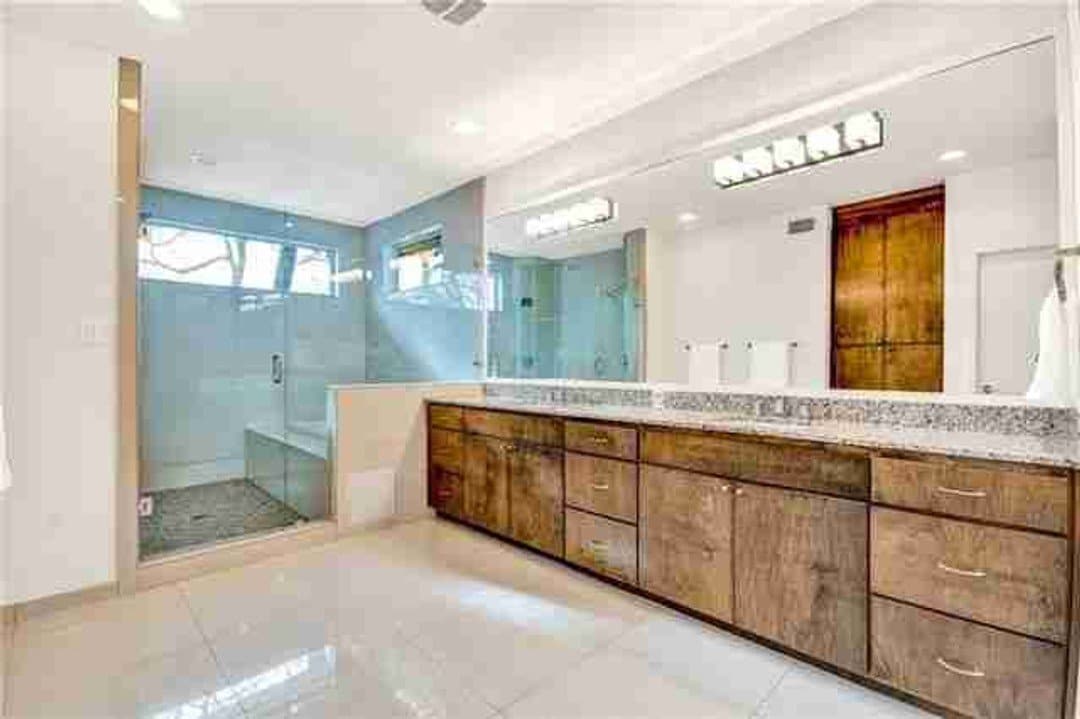
This spacious modern bathroom combines elegance and functionality to create a relaxing oasis. The star of the show is the expansivewet room featuring a shower with bench and tub. When it’s time to unwind, the walk-in shower with floor-to-ceiling tiles and built-in bench invites you in. The ample glass enclosure maintains brightness and visibility to the rest of the bathroom while the polished tile flooring contributes to the clean aesthetic.
A large double vanity, offers his and hers storage drawers and cabinets crafted from rich wood. Sitting atop the lengthy granite countertop, the two modern vessel sinks allow you and your partner to get ready together, while the sizable mirror reflects natural light from the window. Details like the storage closet, modern sconces, and privacy window speak to both style and practicality, making this a modern bath designed for indulging in me-time.
Guest Bedroom with Clerestory Window
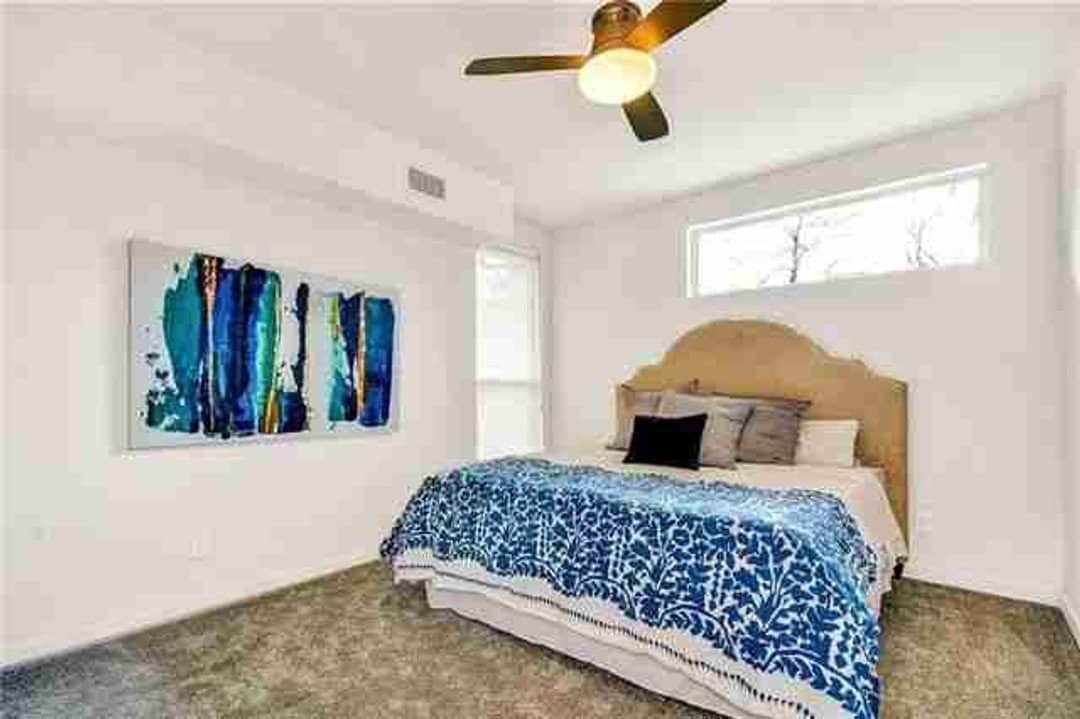
This guest bedroom offers natural light through a large clerestory window above the bed.
Nursery with Blue Accent Wall
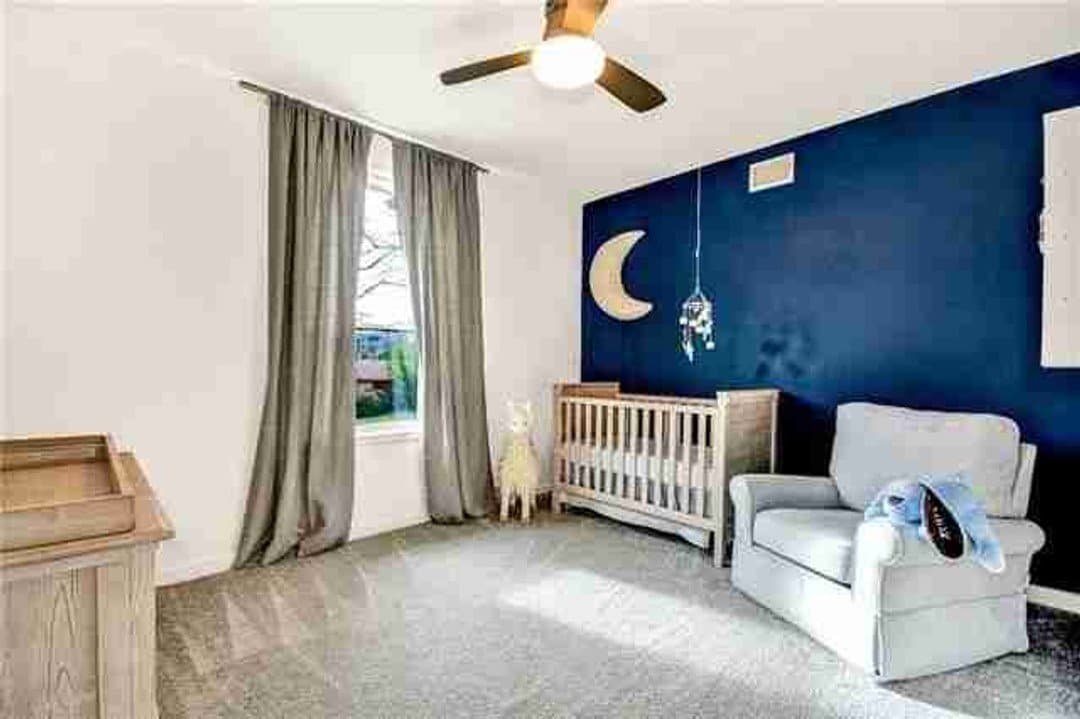
This room is set up as a baby nursery and decorated with a dark blue accent wall with moon. An armchair next to the crib facing the window is perfect for sitting and rocking the little one to sleep.
Large Upstairs Game Room
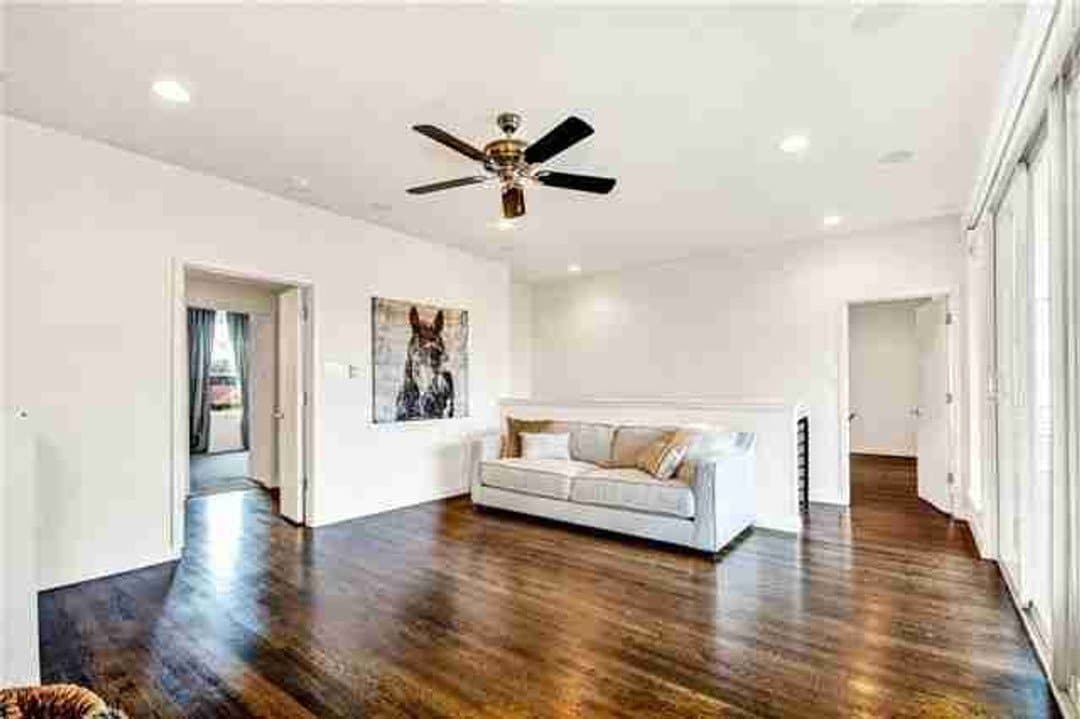
The large game room is just off the staircase and provides opportunity for families to enjoy a variety of fun activities. The home plan allows for a bar nook that could be used for extra storage as well.
Home Rear Exterior with Covered Patio And Upstairs Balcony
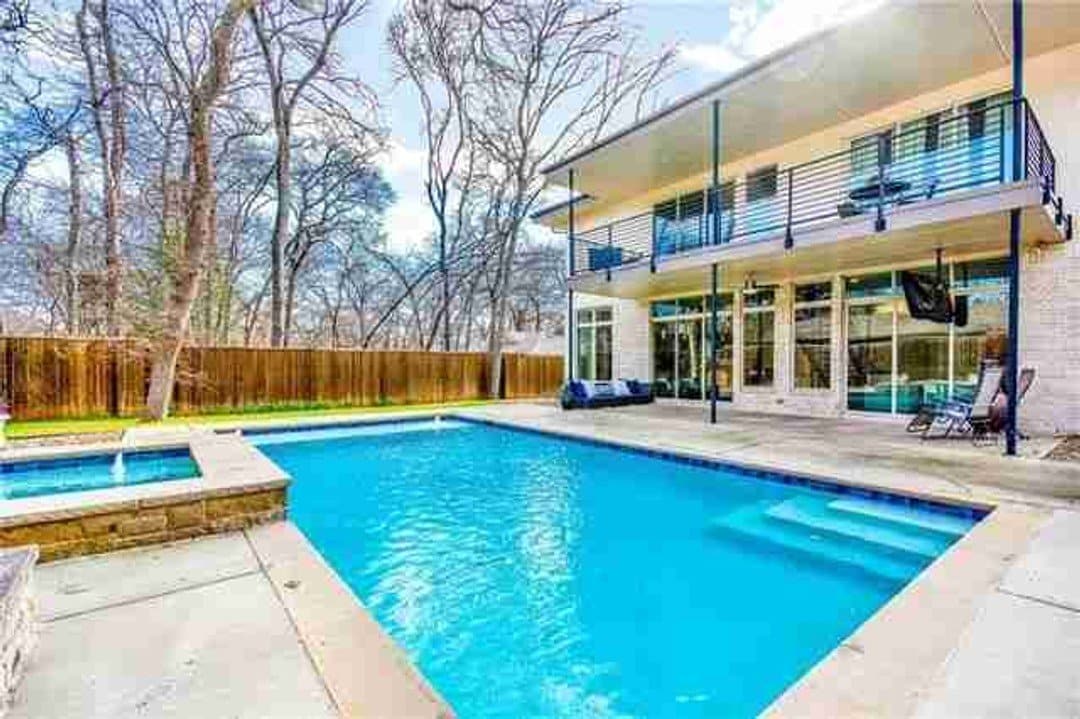
Buy home plan 015-1271 from our store.
The spacious backyard exudes modern elegance with its lavish amenities nestled in privacy. Immediately upon stepping outside, the covered patio welcomes you with cushioned furniture ensconced in the shade. The perfect perch overlooking the sparkling pool, this is an entertainer’s dream. Upstairs, the lengthy balcony provides an unencumbered view of the entire scene thanks to sleek metal railings lining its edge. Both spaces seamlessly blend indoors and out with flawless floor-to-ceiling glass walls and doors.
Enclosed by wooden fencing and dotted with trees, this backyard oasis evokes serenity and seclusion. The showpiece rectangle pool and enveloping stone deck offer ample room for both lounging and laps. For more tranquility, there’s a cozy spa whose gentle water features soothe the senses. Every element exudes simplicity, from the clean-lined pool to the straight-edged patio. By artfully integrating lavish features like the spa and balcony with the natural privacy of trees and fences, this modern backyard balances beauty, comfort and peace.

