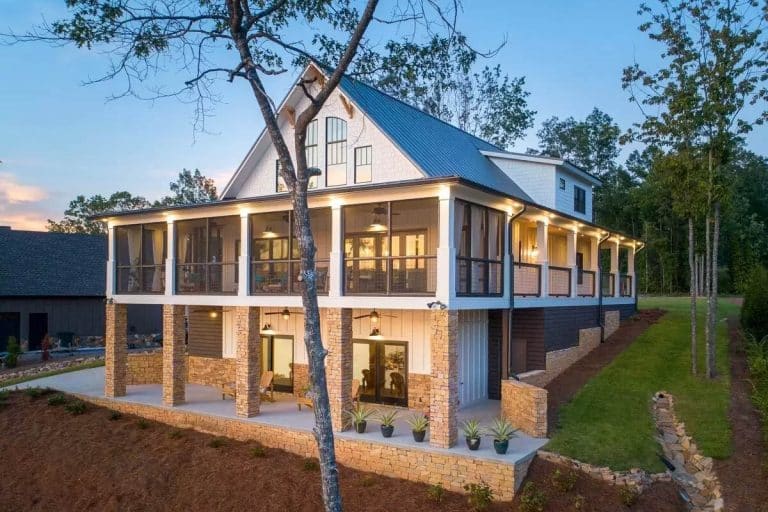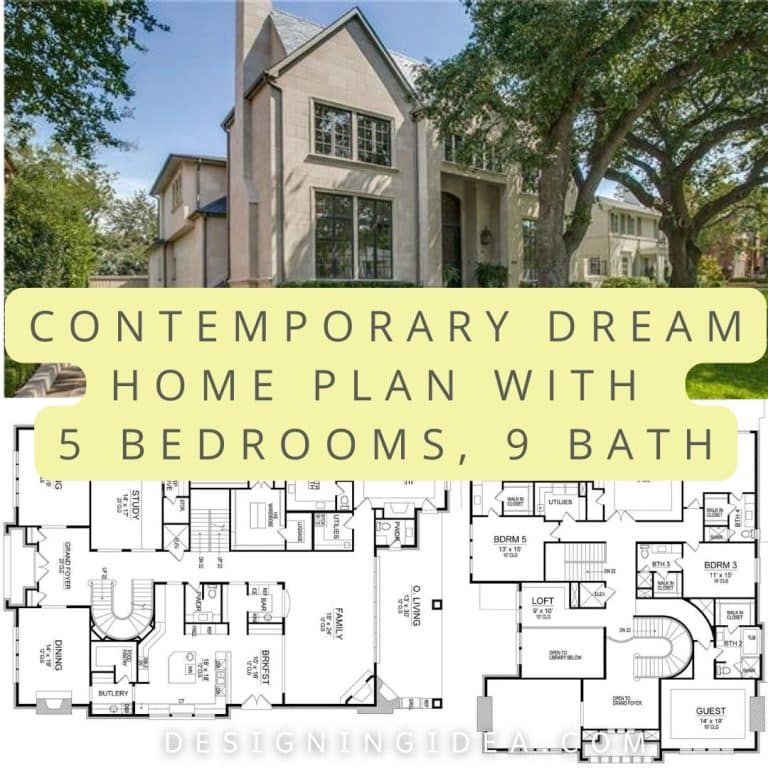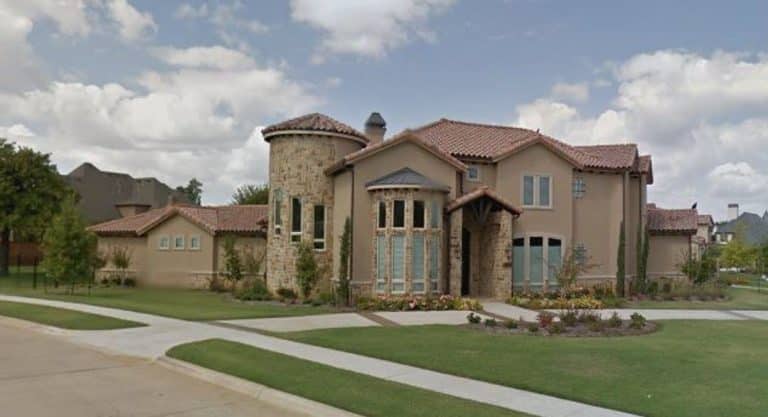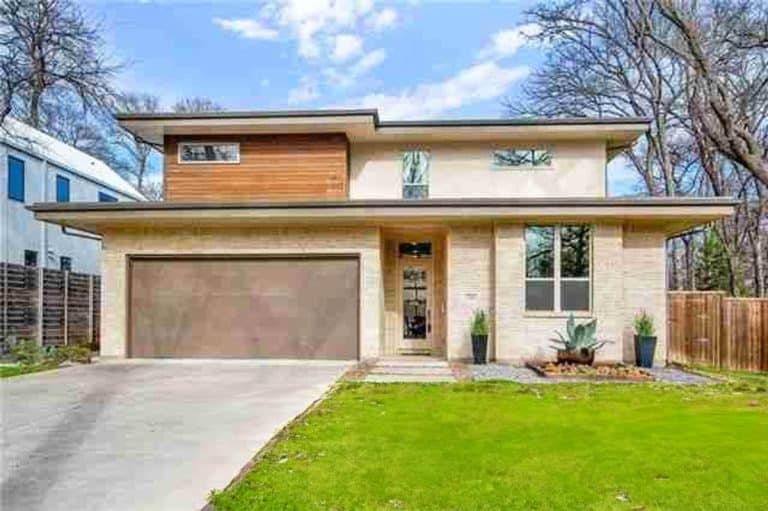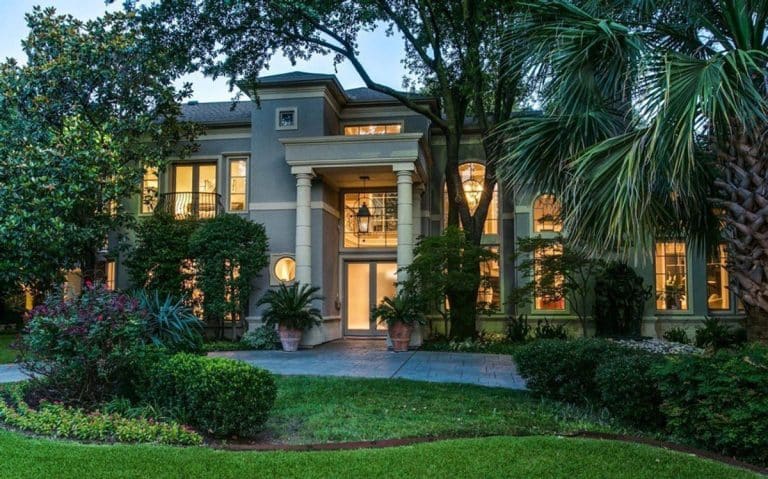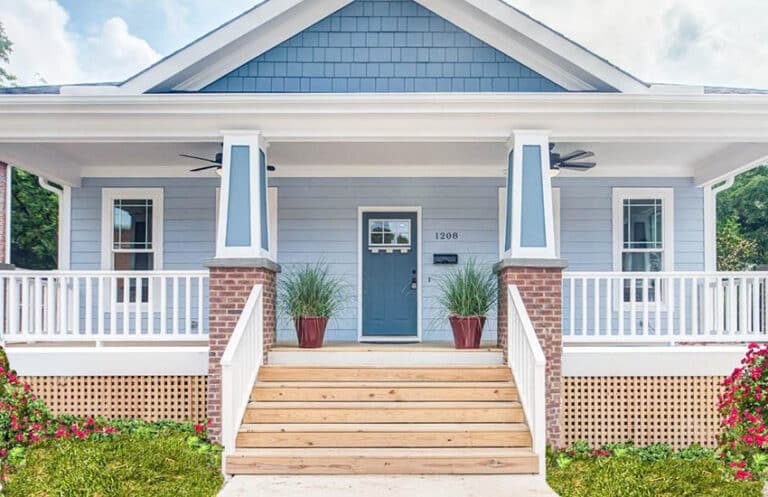Modern Coastal House Plan With Central Entrance, 4 Bedrooms & 5 Bath
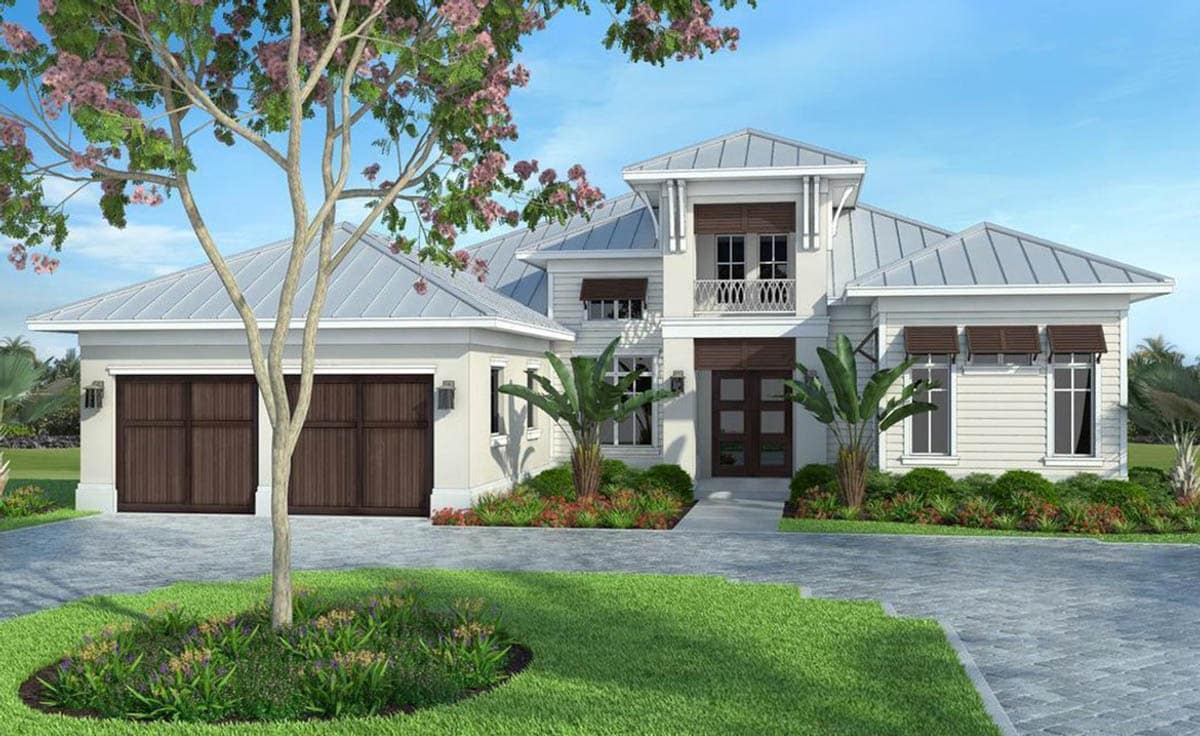
Designed to embrace the coast, this architectural gem marries modern sophistication with seaside charm. A grand entryway commands attention, where twin doors and expansive windows bathe the interior in natural radiance. Crowning the structure, a sleek metal roof not only makes a bold contemporary statement but stands resilient against nature’s elements.
The home’s exterior tells a story in contrasts – soft, coastal hues dance against the rich warmth of dark wooden garage doors, creating an air of understated luxury. Every detail has been thoughtfully composed, from the artful mix of siding textures to the graceful balcony perched above the entrance, complemented by classic shutters that frame the windows.

Upload a photo and get instant before-and-after room designs.
No design experience needed — join 2.39 million+ happy users.
👉 Try the AI design tool now
Picture this: a stunning coastal retreat that feels like your personal resort. This gorgeous home brings together beachy vibes and modern luxury across a generous 5,107 square feet – and trust me, every inch has been thoughtfully designed.
Home Details
Square Feet: 3572
Bedrooms: 4 Bed
Bathrooms: 5 Bath
Stories: 1
Garage: 2 Car
Let’s take a walk through, shall we? The Basics (but there’s nothing basic about them):
- A sprawling layout that stretches 105 feet deep and nearly 60 feet wide
- Solid construction with stucco exterior and concrete masonry
- Soaring ceilings that reach up to 17 feet, making every room feel like a grand space
- 4 beautiful bedrooms and 5 bathrooms to go around (including a powder room for guests)
Modern Coastal Home Floor Plan
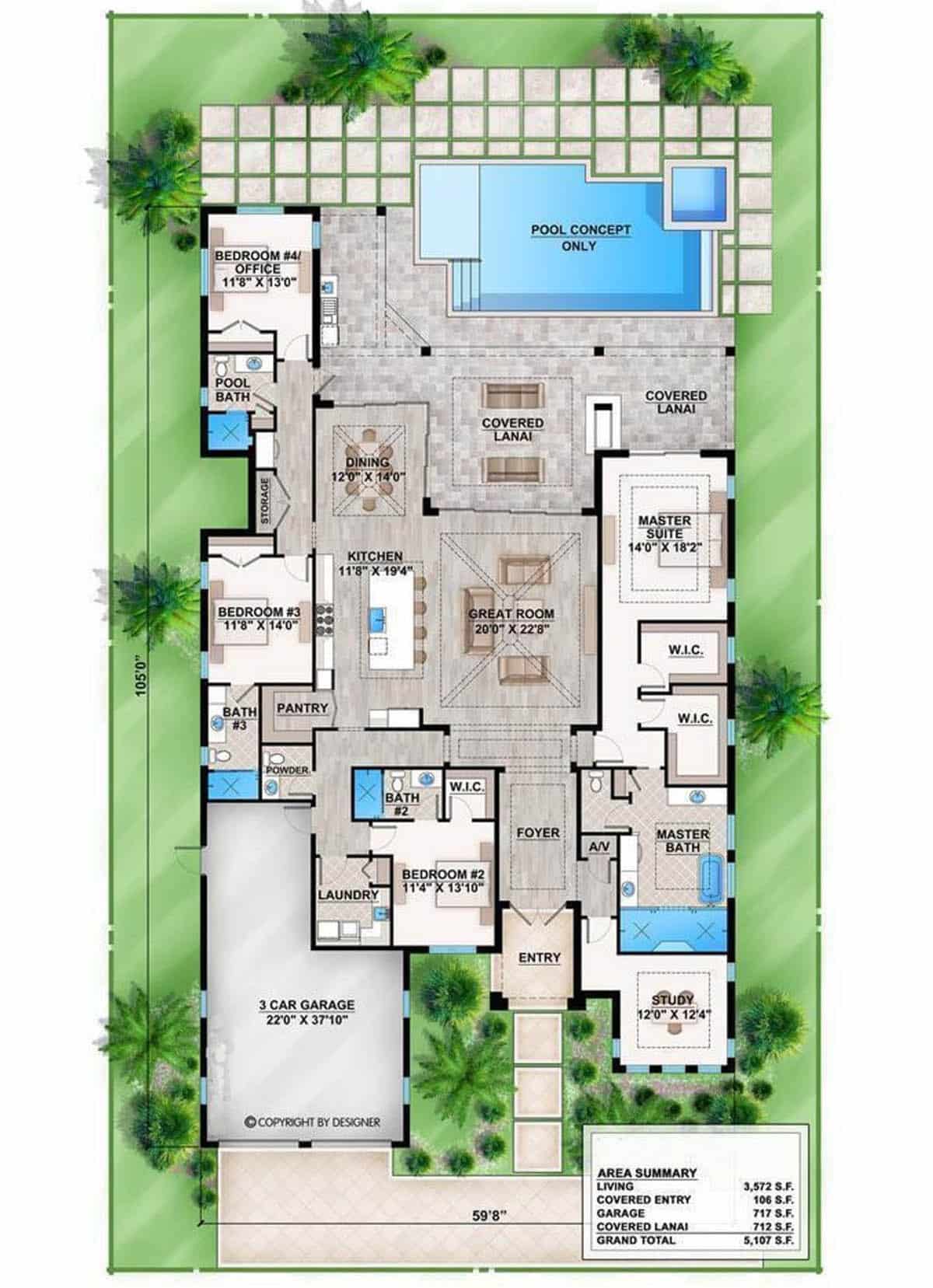
See more details about house plan 009-35721 here.
What makes this home special? Let me count the ways: Inside, you’ll find all the touches of luxury living:
- A dream kitchen that would make any chef jealous
- A main bedroom suite that feels like a high-end spa retreat
- His-and-hers walk-in closets (because sharing isn’t always caring)
- Vaulted ceilings that make every room feel extra special
Open-concept Living Room With High Vaulted Ceiling
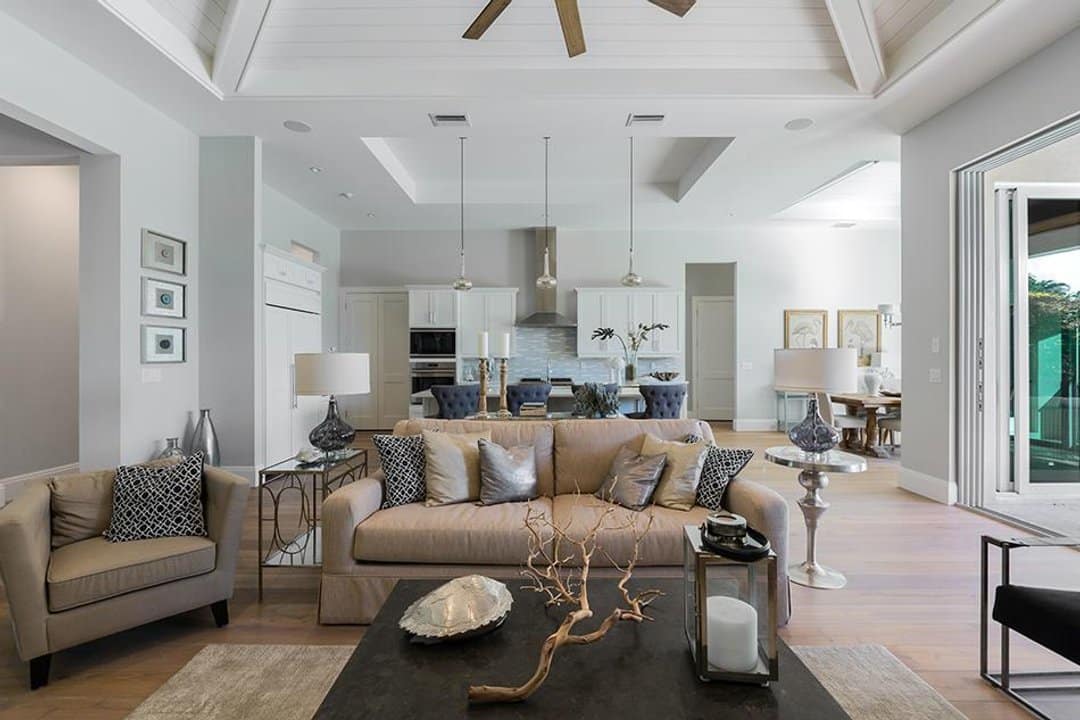
The gorgeous vaulted ceilings with exposed beams are the first things to grab your eyes as you enter this stunning open-concept living room. They’re not just architectural eye candy – they make the whole space feel like it goes on forever. And speaking of forever, the neutral palette throughout gives off this serene, timeless vibe that’ll never go out of style.
Let’s talk comfort: there’s this inviting taupe sofa that’s practically begging you to curl up with a good book. It’s dressed up with some sparkly metallic pillows and fun patterns that add just the right amount of pizzazz. A cozy armchair nearby creates the perfect conversation corner.
The lighting game is strong here – modern pendant lights float overhead like jewelry, while table lamps add that warm, golden glow we all love at sunset. And can we talk about that statement piece? There’s this dramatic branch centerpiece on the dark coffee table that somehow manages to be both bold and perfectly at home.
Everything flows beautifully into the kitchen area, where crisp white cabinets play nice with a stunning backsplash. The island’s got these sleek, dark bar stools that are just asking for morning coffee chats or casual wine nights. But here’s the real showstopper: those sliding glass doors that basically bring the outdoors in. Natural light pours through, making the light wood floors glow and reminding you that sometimes the best design element is simply what nature gives us.
Beautiful Kitchen That Extends Into The Dining Room
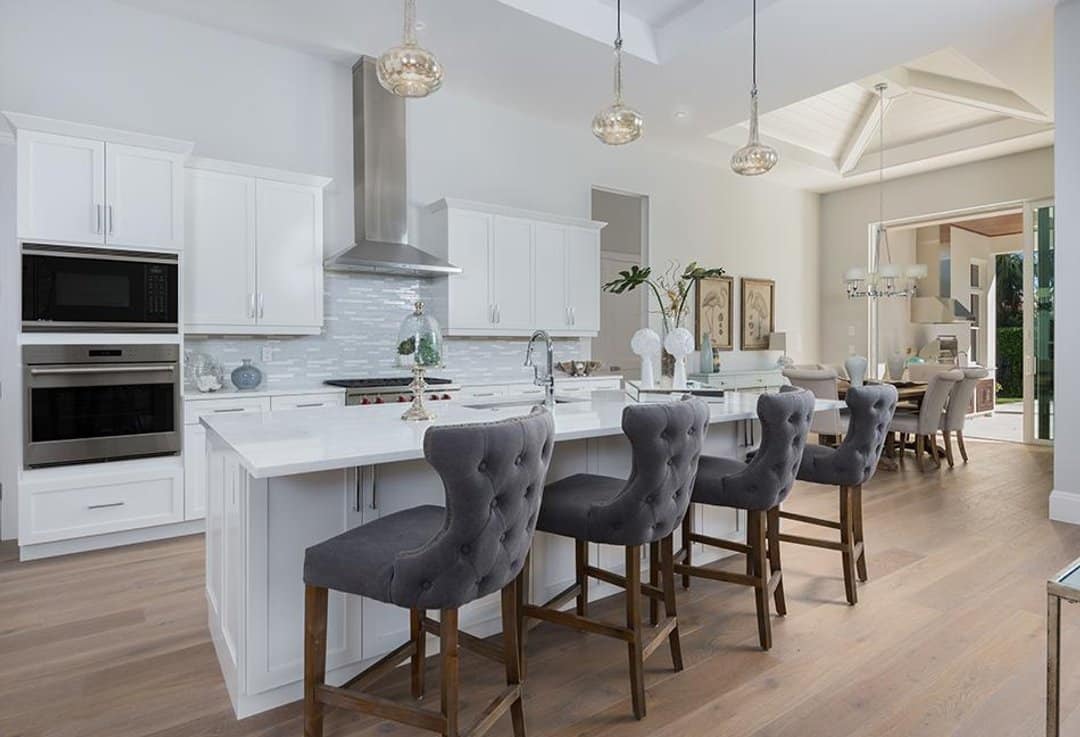
The star of the show in this beautiful kitchen is the pristine white cabinets that seem to stretch for days, keeping things clean and bright without feeling clinical. But what really steals the spotlight is this gorgeous island that anchors everything – it’s like the social butterfly of the kitchen, perfect for everything from chopping veggies to hosting impromptu wine nights.
Pull up a seat at one of those plush gray bar stools (they’re tufted, because why not be a little fancy?) and you’ll see what I mean. The wooden legs add just the right touch of warmth to keep things from feeling too modern.
Look up and you’ll catch three stunning pendant lights floating overhead, their semi-transparent glass shades casting the prettiest patterns when lit. The backsplash plays along, with glossy tiles that catch and scatter light like tiny mirrors, working in perfect harmony with that sleek stainless steel hood above the range. Everything’s built in – the oven, the microwave – creating this seamless look that just makes you smile. And don’t even get me started on the floor – light wood that runs throughout, making the whole space feel grounded and natural.
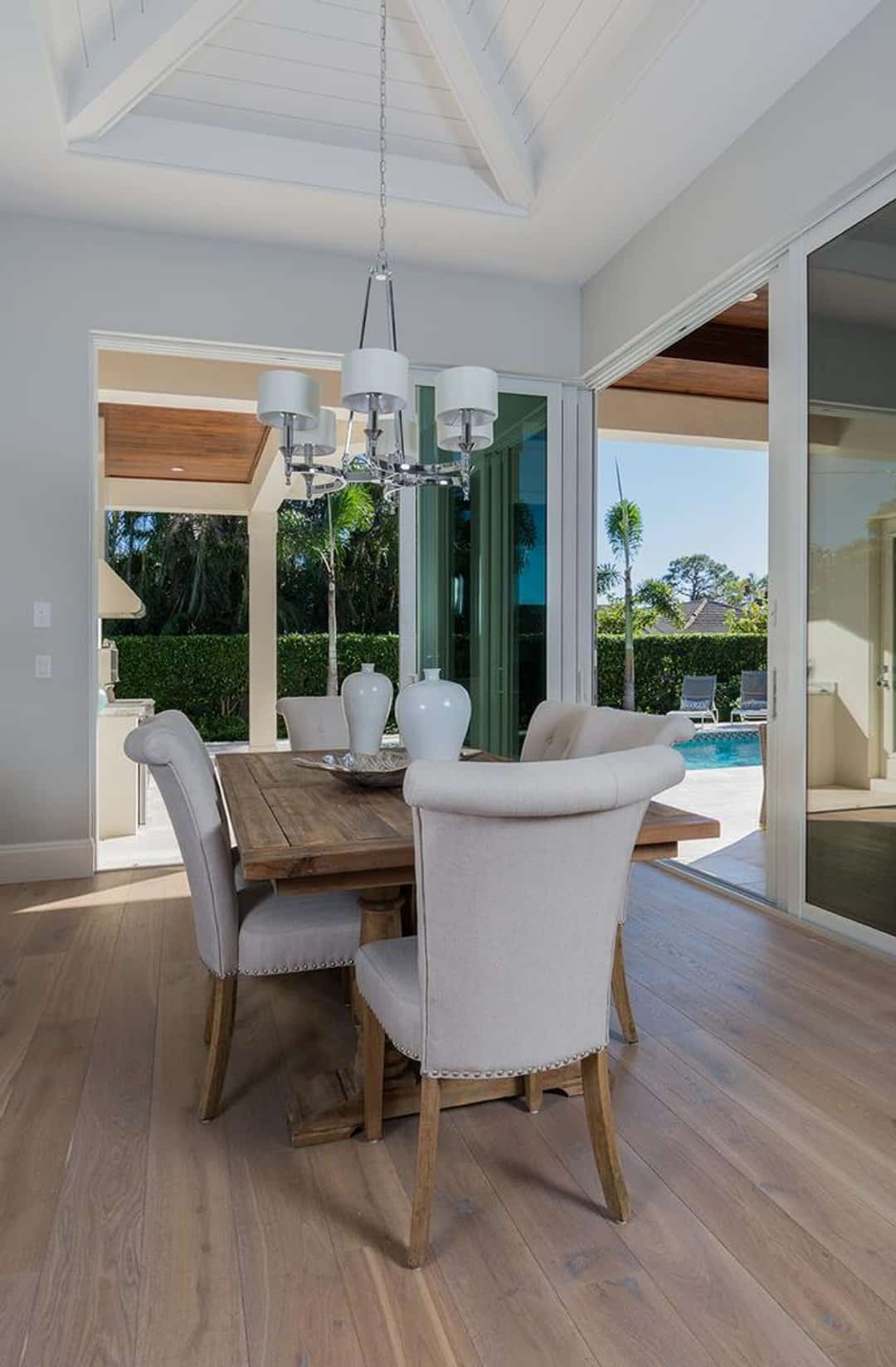
The open plan flows through to the dining space that looks out over the backyard pool patio with multiple glass sliders that’s perfect for guests and entertaining.
Elegant Master Bedroom With Door To Pool Patio
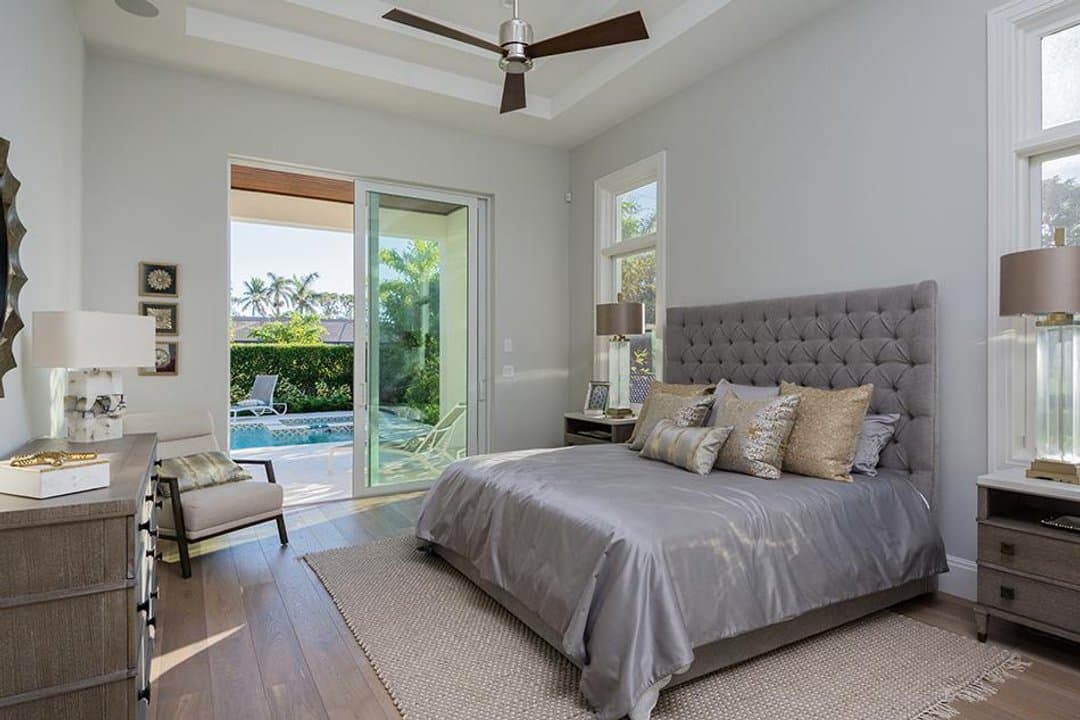
Picture your dream bedroom. You know the one – where luxury meets laid-back comfort? That’s exactly what we’ve got here. The bed’s a real showstopper. Think plush gray upholstery with this gorgeous tall headboard that’s tufted just right – not too flashy, but definitely making a statement. The bedding? Layers of silvery-gray heaven with these subtle metallic touches in the pillows that catch the light just so.
Let’s talk about those bedside tables for a second. They’re perfectly matched, each crowned with these killer lamps that mix glass and metal like they were made for each other. Little touches of decor keep things interesting without cluttering up the space.
Now here’s the truly dreamy part – those sliding glass doors open straight to the pool. Just imagine waking up, sliding them open, and getting that first breath of morning air. It’s like having your own private resort right outside your door. They’ve kept the floors light and natural, but added this super-soft area rug that your feet will thank you for every morning. Up above, a modern fan with wooden blades keeps the breeze flowing through that gorgeous high ceiling.
Luxurious Master Bathroom With His And Her Showers And Freestanding Tub
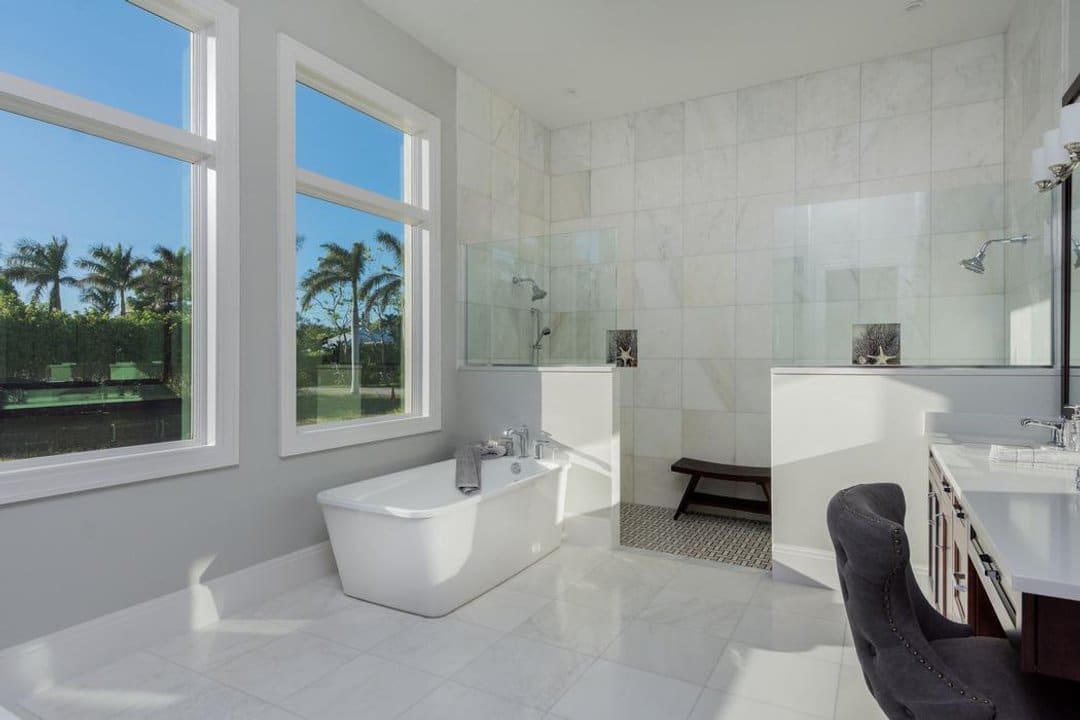
Just picture yourself soaking in this luxurious master bathroom at sunset, maybe with a glass of wine? Pure bliss. And those windows! They flood the space with natural light while giving you a private peek at the lush greenery outside. The shower’s something special too – a spacious his and hers glass enclosure with dual showerheads (because why should anyone have to wait their turn?). There’s even a built-in bench that’s basically begging you to turn your daily shower into a spa moment.
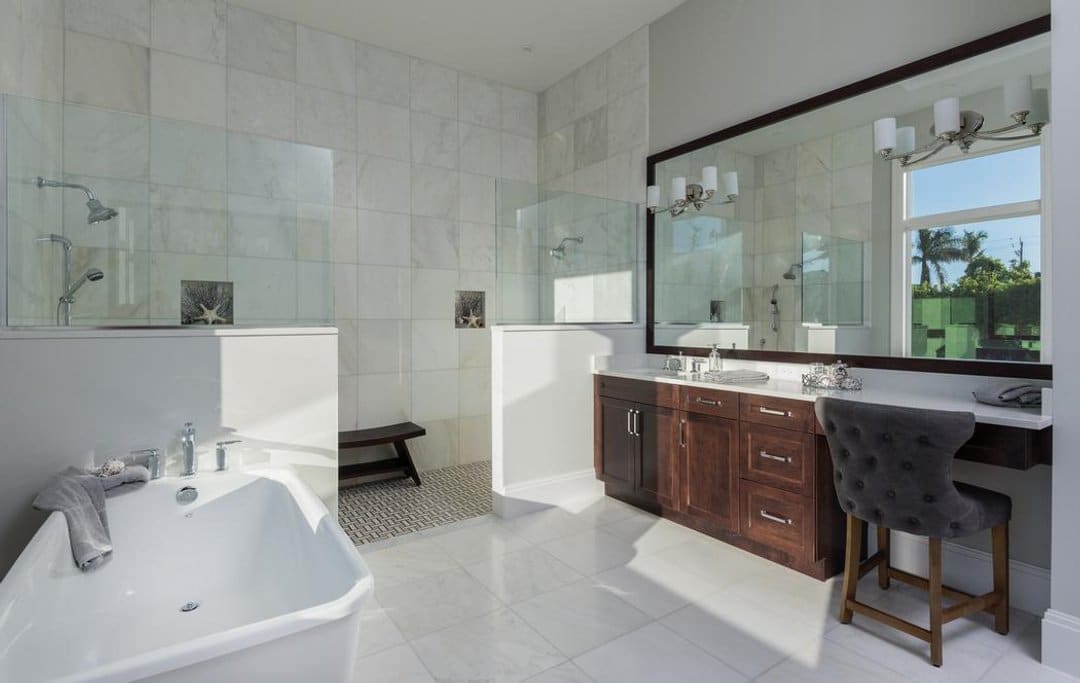
Everything’s dressed in crisp whites and light tones, from the oversized wall tiles to the gleaming floor, but here’s the clever part – they’ve added this rich, dark wood vanity that grounds the whole space. Plenty of storage too, because real luxury is having a place for everything. A little touch I love? That plush, tufted chair at the vanity. It’s like they knew sometimes you need a moment to sit and just breathe (or perfect that eyeliner).
Stylish Home Office With Plenty Of Natural Light
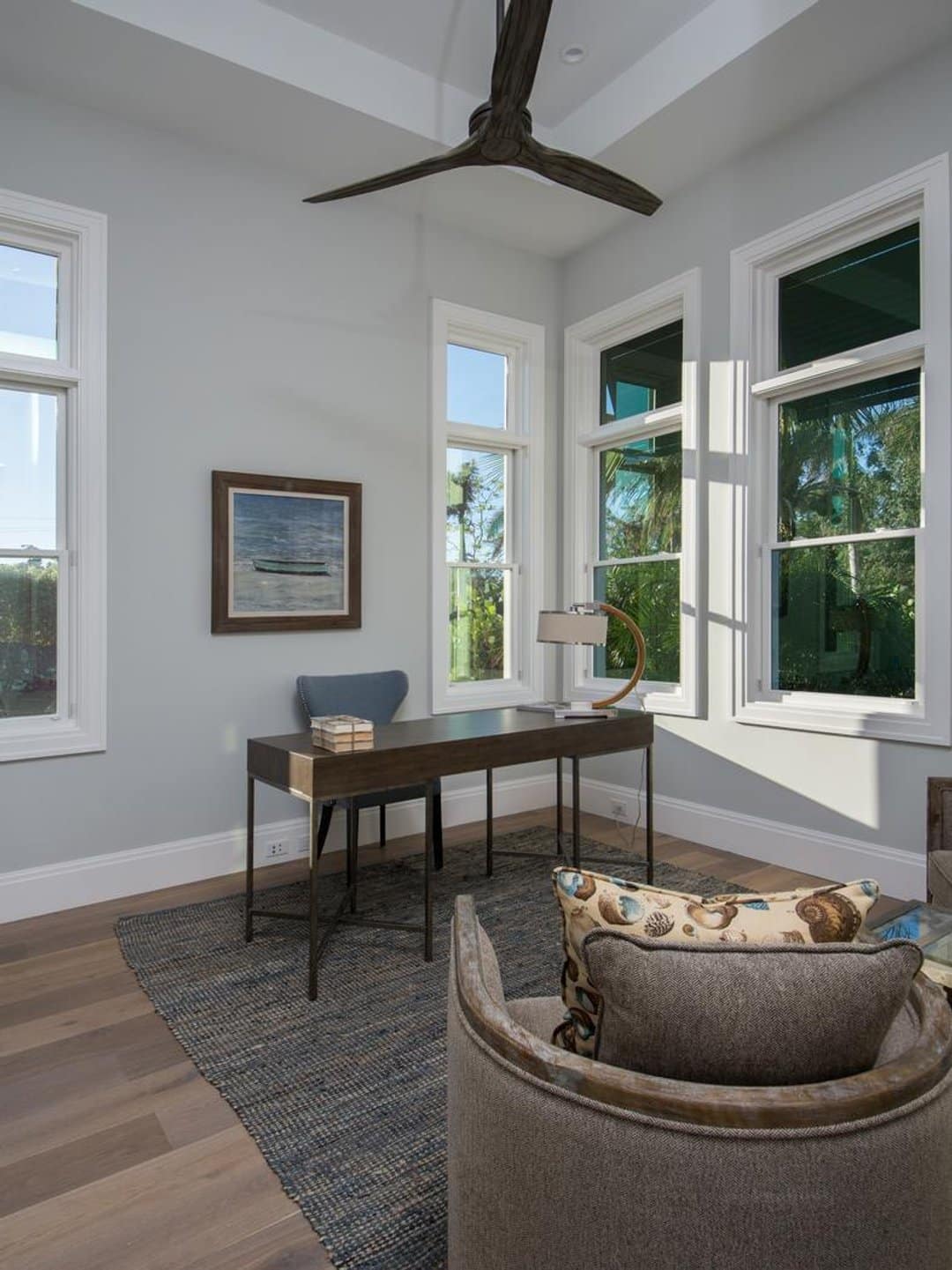
This stylish workspace offers the perfect spot to work from home. Natural light pours in through tall windows that frame the greenery outside like living artwork. Imagine working from the gorgeous dark wood desk – clean lines, no fuss, just pure style meeting function. They’ve paired it with a chair that means business but doesn’t sacrifice comfort (because who says you can’t have both?). But here’s where it gets good – there’s this inviting armchair in the corner, decked out with pillows sporting subtle coastal vibes. Perfect for when you need to switch from email mode to creative thinking.
The walls tell their own story with a piece of coastal artwork that’ll have you dreaming of beach walks between Zoom calls. A super-cool desk lamp curves elegantly beside your workspace, ready to light up those late-afternoon brainstorming sessions. Look up and you’ll catch the ceiling doing its own thing with a recessed tray design that adds just enough drama without stealing the show. A sleek fan with curved wooden blades keeps the air moving while looking totally sophisticated doing it. And underfoot? Light wood floors warmed up by this amazing woven rug in deep, rich tones – because your feet deserve a treat too.
Covered Pool Patio With Outdoor Kitchen
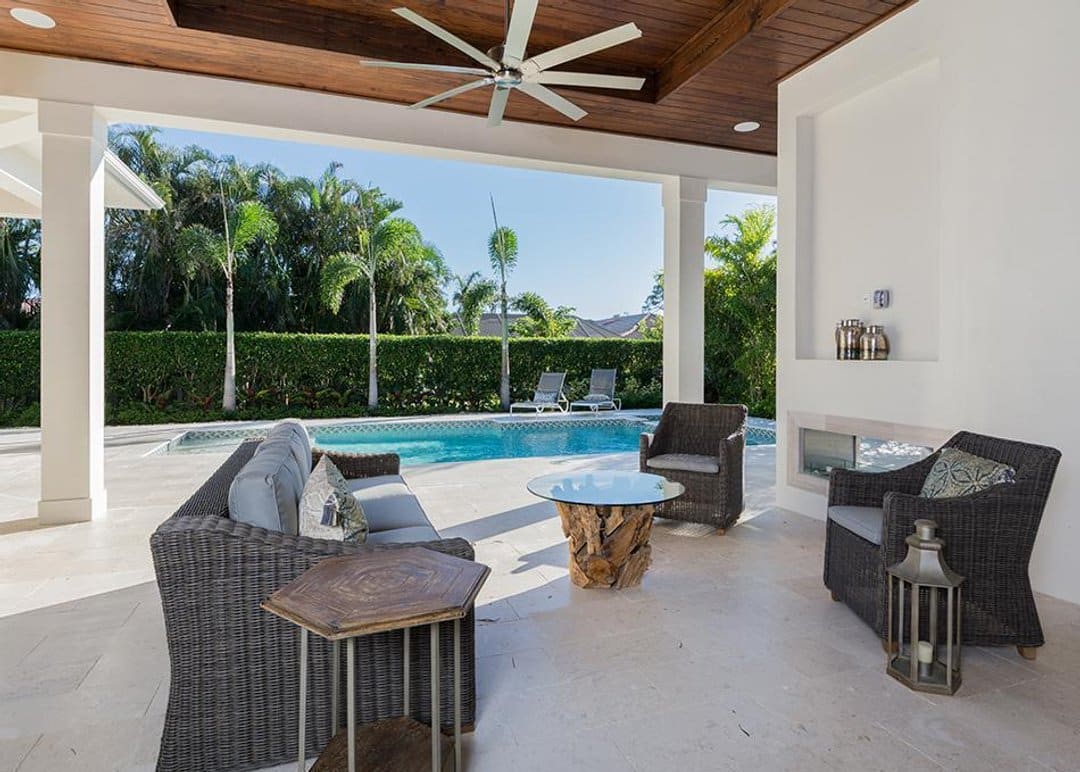
This covered pool patio just beckons one to host family and friends for get-togethers. The expanse space offers a generous amount of seating area. They’ve tucked a gas fireplace right into the wall, complete with this built-in shelf that’s home to some metallic accents. It’s perfect for those slightly chilly evenings when you just can’t bear to head inside.
Look up and you’ll see this gorgeous wood-paneled ceiling (hello, warmth!) topped with a modern fan that keeps the breeze flowing. Below, light stone flooring keeps things cool and casual – plus it’s tough enough to handle whatever pool party you throw its way.
Picture sink-in-soft wicker furniture with plush cushions that practically beg you to stay awhile. Toss in some pretty pillows with subtle patterns, and you’ve got the perfect spot for everything from morning coffee to evening cocktails. A seriously cool coffee table that pairs sleek glass with this amazing rustic wood base – it’s like bringing a piece of nature right into your hangout space. There’s also this geometric side table that’s just begging to hold your favorite summer read.
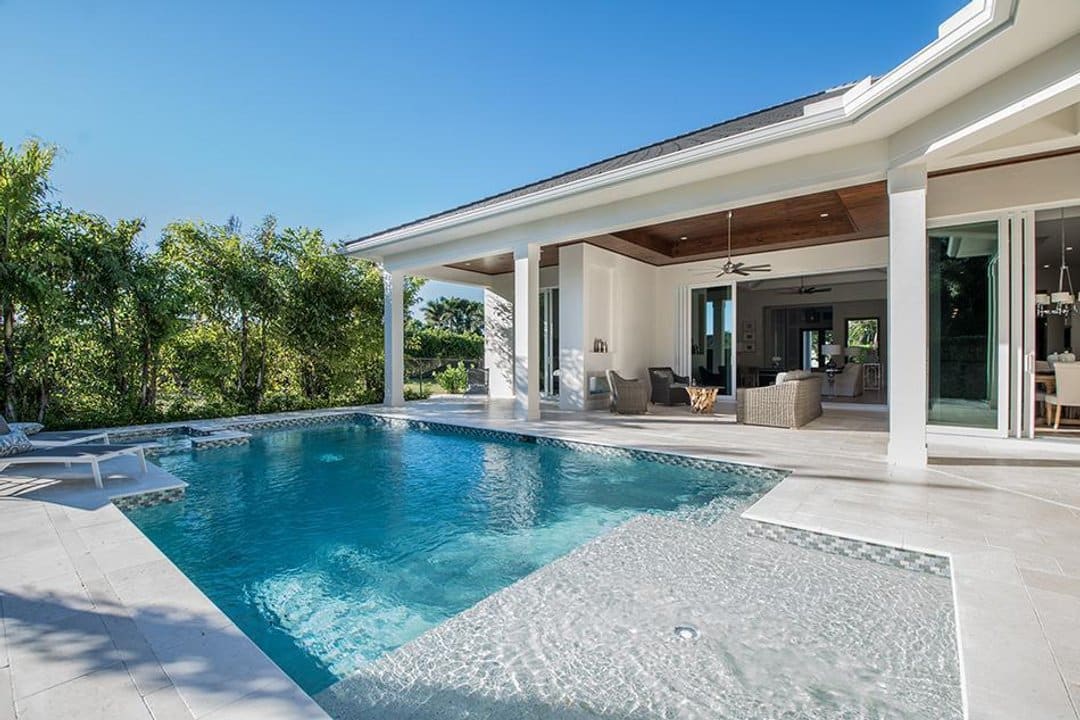
Speaking of the pool… the views from here are pure paradise. Clear blue water, lush greenery, and those inviting sun loungers in the distance make it feel like your own private resort. As day turns to dusk, this oversized lantern on the floor casts the prettiest glow.
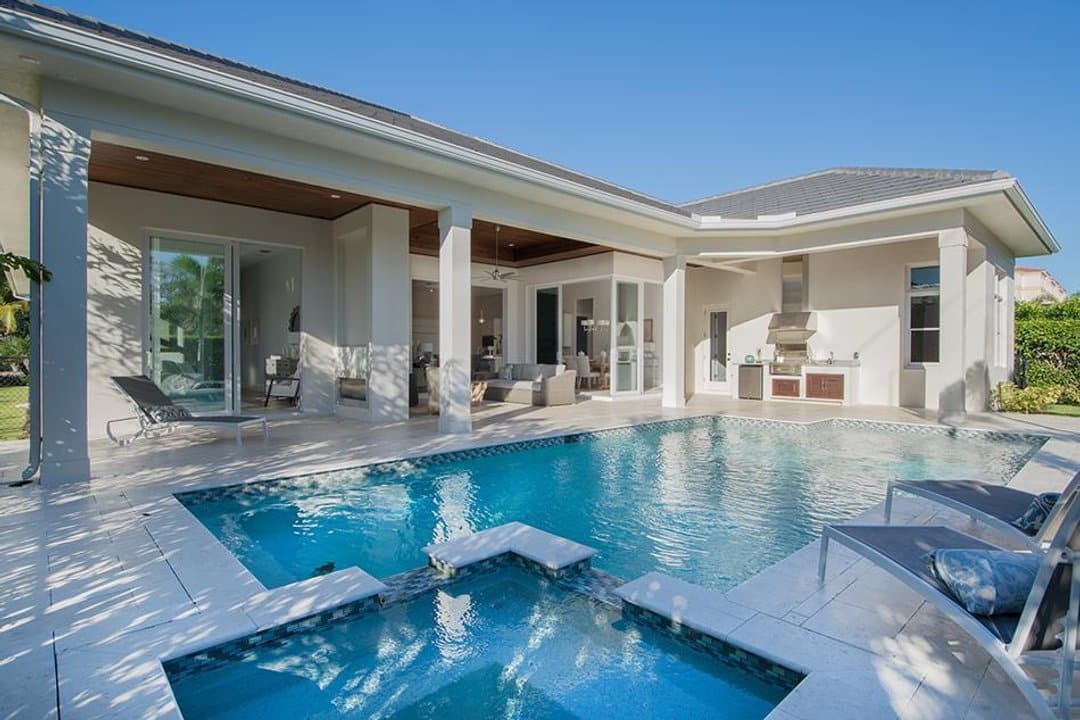
The outdoor living space offers an abundance of space for relaxation and entertaining:
- A gorgeous pool and spa setup that’s accessible from several spots in the house
- An outdoor kitchen for those perfect summer evenings
- A covered lanai that’s basically an outdoor living room
- A cozy outdoor fireplace for those slightly chilly evenings
Buy house plan 009-35721 at our store.

