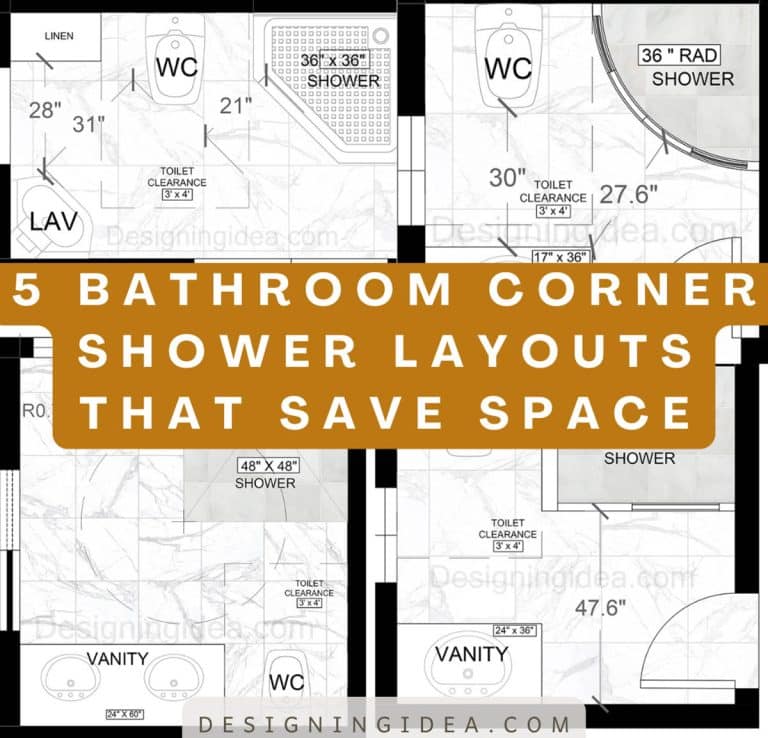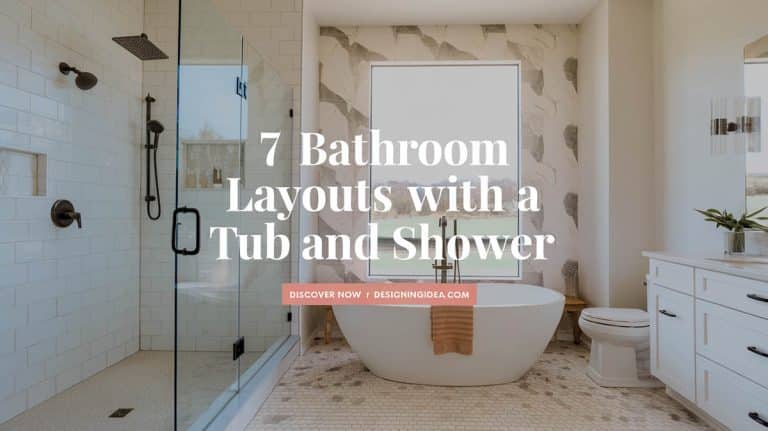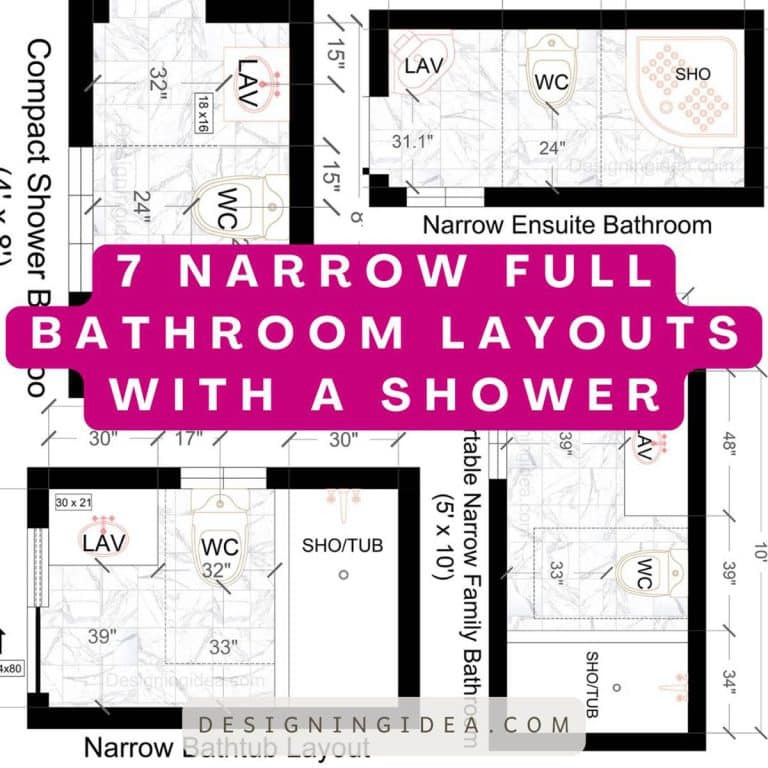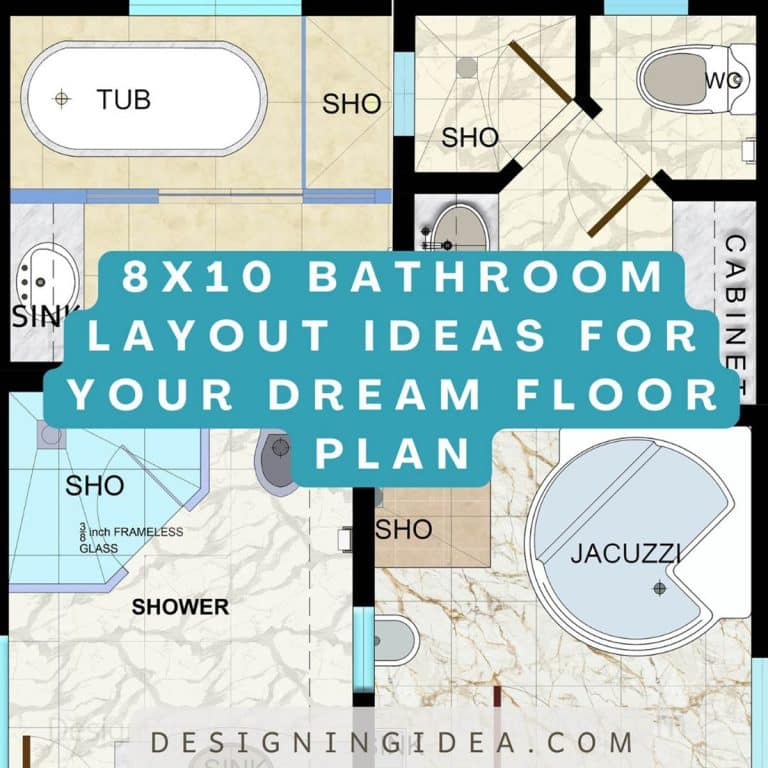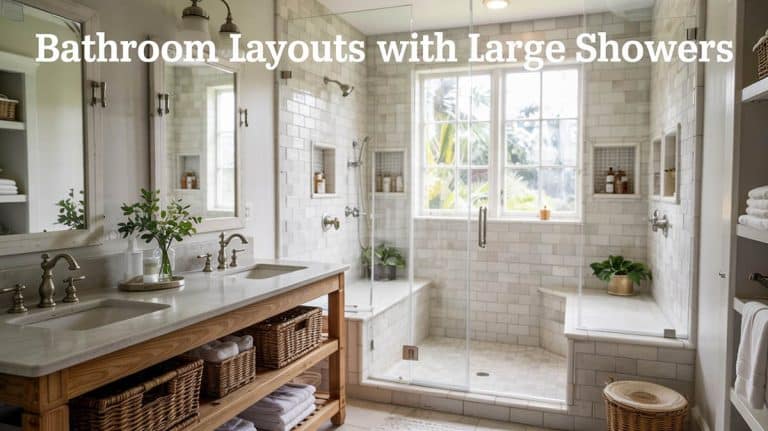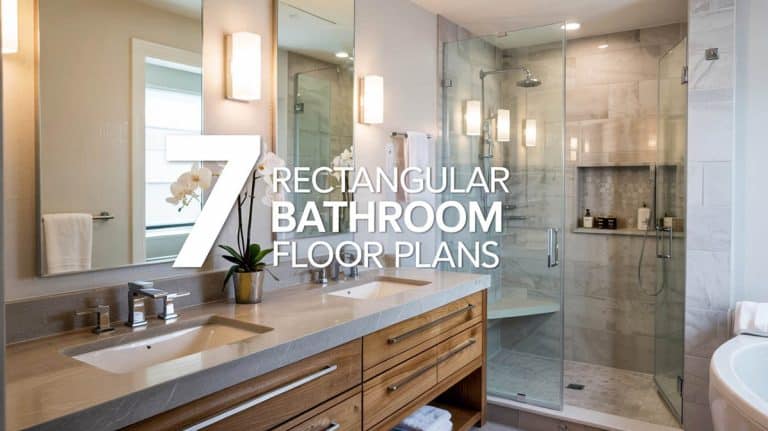11 Ingenious Master Bathroom Layout Ideas to Maximize Space
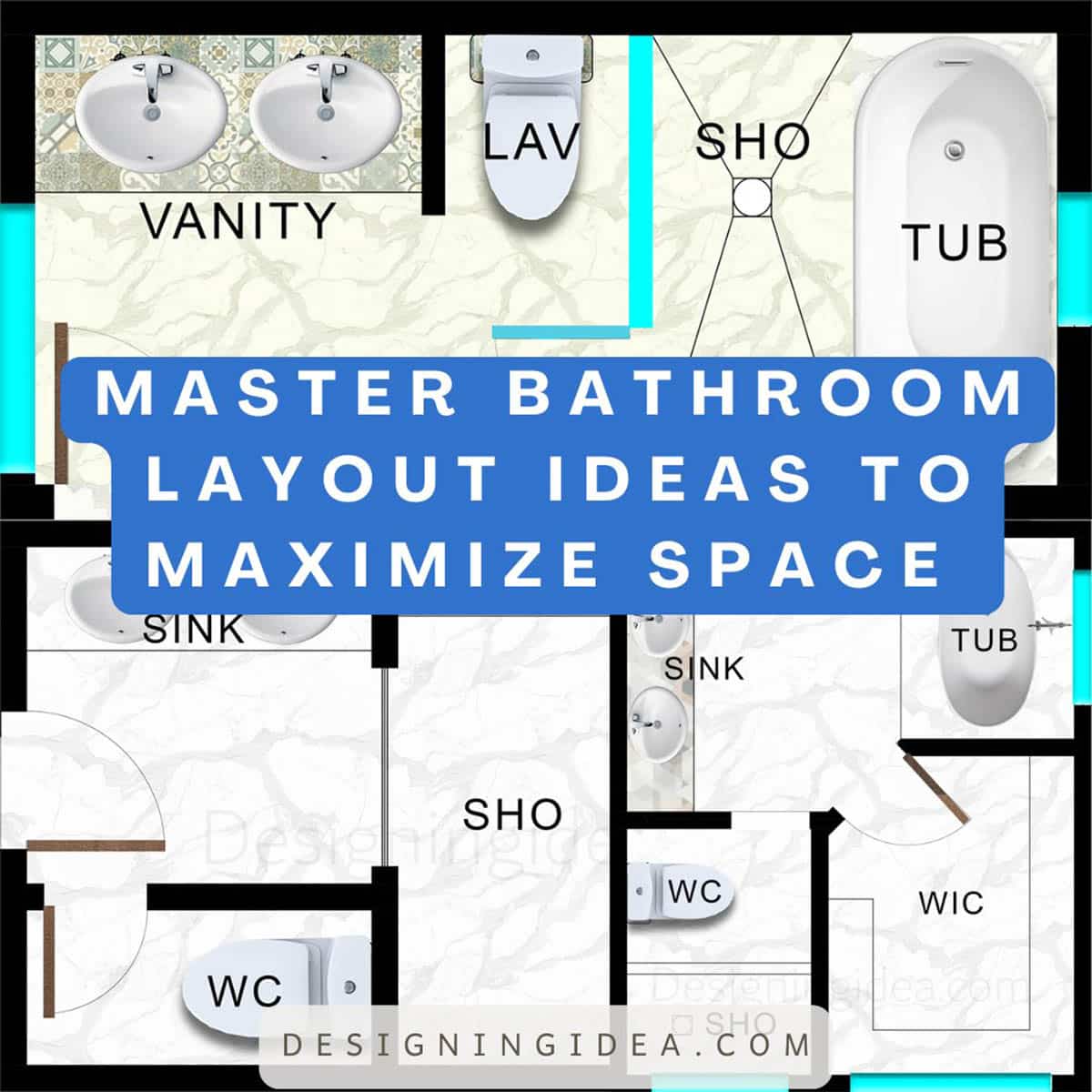
A thoughtful bathroom floor plan can elevate both your room’s practicality and luxury giving you a soothing feel when you enter. However, maximizing a small space can often be a challenge, especially when dealing with limited floor space, tub, shower and storage needs. Get prepared to be inspired with these architect designed master bathroom layout ideas that you can apply on your next project and save on cost, time, and planning.
These layouts introduce how to place and position various bathroom fixtures so they are well-designed and functional. Master bathrooms are typically categorized as medium to large rooms with 40 to 100 square feet on the average. Those with over 100 square feet, typically fall under the luxury master bathroom category. However, improved materials and building techniques combined with growing trends for creating home spas that prioritize wellness and relaxation have led to larger and more luxurious master bathrooms, even in standard new home builds.

Upload a photo and get instant before-and-after room designs.
No design experience needed — join 2.39 million+ happy users.
👉 Try the AI design tool now
Classic 5-Piece Master Bathroom Layout
Description: Key features such as a bathtub, shower, double vanity, and separate toilet area.
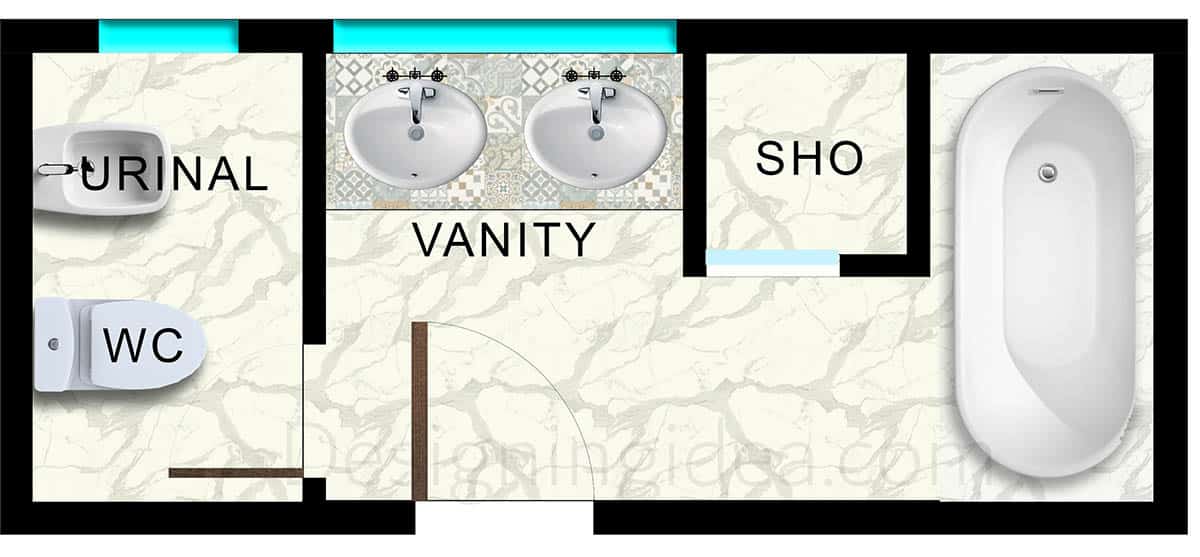
This master bathroom layout utilizes three sides of the room leaving the center as the traffic or circulation space. The double sink and toilet, two most used facilities are near the entrance for easy and quick access while the shower and tub are placed further to increase privacy. A urinal is also provided within the toilet. This layout is perfect for elongated and small master bathrooms.
A key feature of this master bathroom layout is the enclosed or separated toilet. This enclosure allows multiple users and also puts user more at ease and comfortable instead of your open plan. Other than increased privacy, there is reduced spread of germs especially when it comes to airborne particles. This reduced germ spread makes the layout more hygienic compared to an open plan.
Advantages: Suitable for larger spaces, accommodates multiple users.
Tips: Best ways to arrange these elements for ease of movement.
- Since you have different functional zones, consider for creating a wet and dry zone.
- An enclosed private toilet area may be best so multiple users can be accommodated.
- Consider a skylight if there is limited windows.
L-Shaped Bathroom Floor Plan
Description: Shower and fixtures arranged in an L-shaped formation.
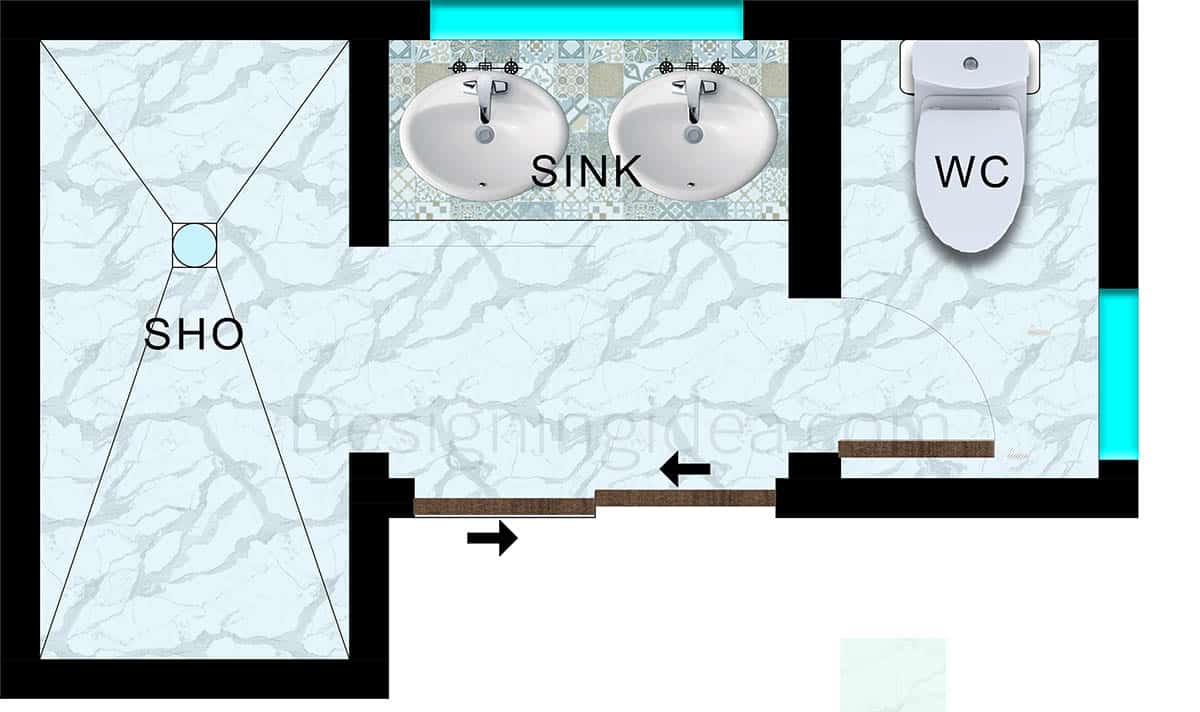
The L-shaped layout is a flexible configuration that utilizes corner spaces while providing options for a separated toilet and bath area. The length or orientation of the shower can be rearranged to accommodate the length of the space.
In this layout, the vanity space is at the center allowing ample width for your traffic space. The shower area is placed the left side with a longer length. A sliding door eliminates the need in considering the space for your door swing.
- Classic L-Shape: A simple layout with a vanity on one wall and a toilet and tub/shower on the adjacent wall.
- Split Bathroom: The toilet and sink are separated from the shower and tub, providing maximum privacy.
- Double Vanity L-Shape: A luxurious layout with two separate vanities on one wall and a toilet and tub/shower on the adjacent wall.
Advantages: Great for separating shower/bath area from the vanity.
Tips: How to maximize the advantages of the L-shaped layout.
- Since L-shaped plans typically produce corner spaces, utilize the corner space for a shower or bathtub.
- You will need customized storage to fit L-shape and other unique angles.
Wet Room Layout With Combined Shower And Tub Enclosure
Description: Combines the shower and bathtub in an open wet room enclosed area.
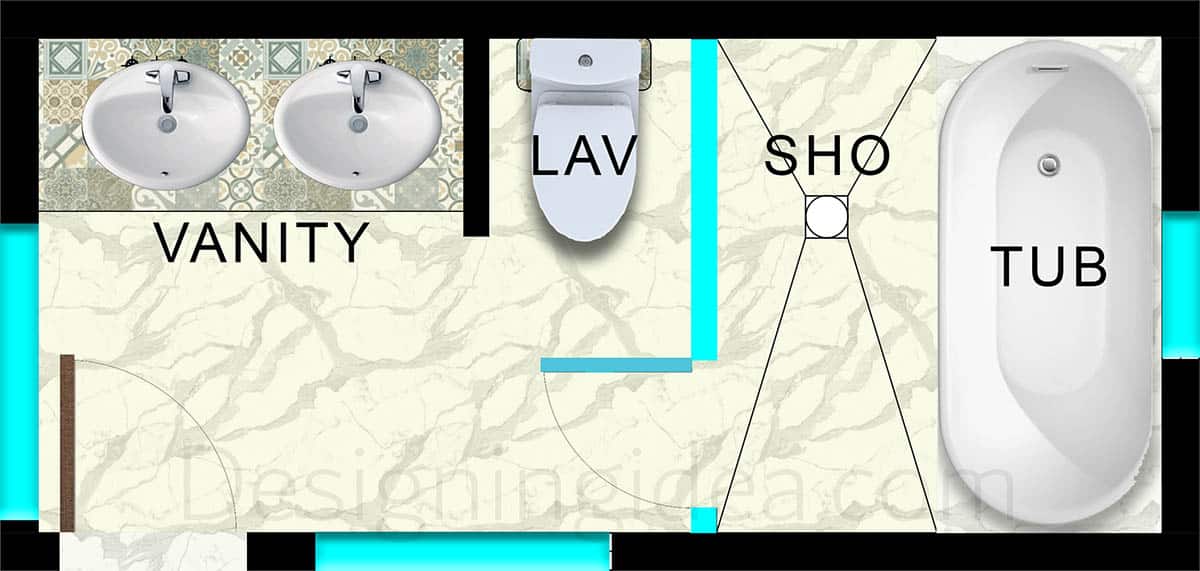
Keeping the bathroom looking clean and hygienic can be difficult most especially with more than one user. In a wet room layout, shower and bathtub areas are isolated and are glass enclosed preventing splashed water from going to the other fixtures and to the circulation space.
The glass enclosure helps the master bathroom not only modern looking but allows light to pass through the shower and bath area. The contemporary design will require waterproofing on regularly wet areas as well as proper drainage.
Pros and Cons: Seamless look, ideal for creating a spa-like experience; requires waterproofing.
Styling Ideas: Use of glass panels and proper drainage considerations.
Tips: Design and construction tips on planning and building a wet room layout.
- Make sure to prep up the wall and floor and mend imperfections before applying waterproofing.
- Choose high-quality waterproof membrane product and method.
- Choose high flow rated floor drainage for faster removal of water.
Galley Style Bathroom Plan With Shower Next to Tub
Description: The galley layout has shower and tub and fixtures placed along two parallel walls, similar to a galley kitchen.
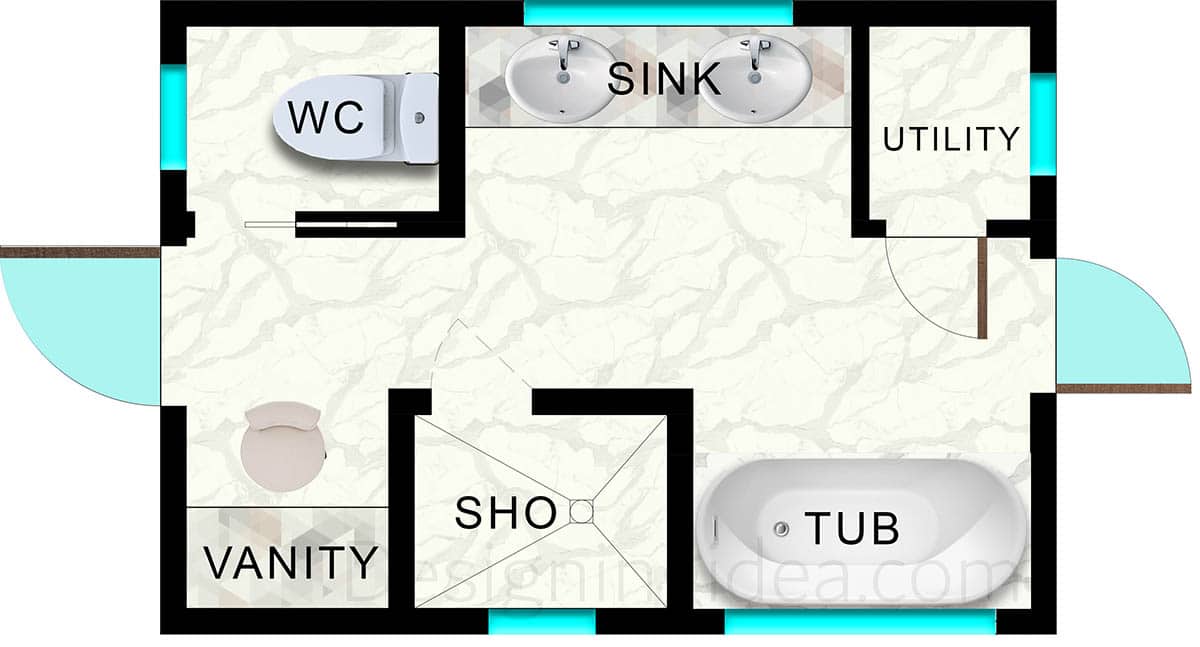
Like any type of galley layout, a narrow and long space is utilized orienting areas and fixtures along the longer side to give way to an aisle. This layout frees up space at the middle area and gives access to both opposite ends in the room. One is thru the master bedroom and the other is to a walk-in closet. Other possible layouts include one single row of fixtures on one side which fits narrower bathrooms.
One of the most common design challenges for galley layouts is how to keep that airy feel in the space. The first element to consider is the windows. Utilize natural ventilation and light available outdoors. As shown a window is provided along the vanity or double sink area. This window is above your sink with minimal height to prevent glare.
Other ways to create to maintain that openness in the space is to use light colored color scheme; utilize mirrored surfaces, use clean lines and consider open shelving.
- Classic Galley: A simple layout with a sink and toilet on one wall and a tub/shower combo on the opposite wall.
- Split Galley: The toilet is separated from the sink and tub/shower, providing more privacy.
- Double Vanity Galley: A luxurious layout with two separate vanities on one wall and a toilet and tub/shower on the opposite wall.
Benefits: Efficient use of narrow or elongated spaces.
Tips: How to enhance storage and create a spacious feel.
- Utilize the vertical space by installing tall cabinets that can flush against or a few inches away from the ceiling.
- A customized cabinetry for your bathroom can utilize every square inch of your bathroom.
Bathroom With Separate Zones Layout
Description: Dividing the bathroom into distinct zones. (e.g., bathing, vanity, and toilet)
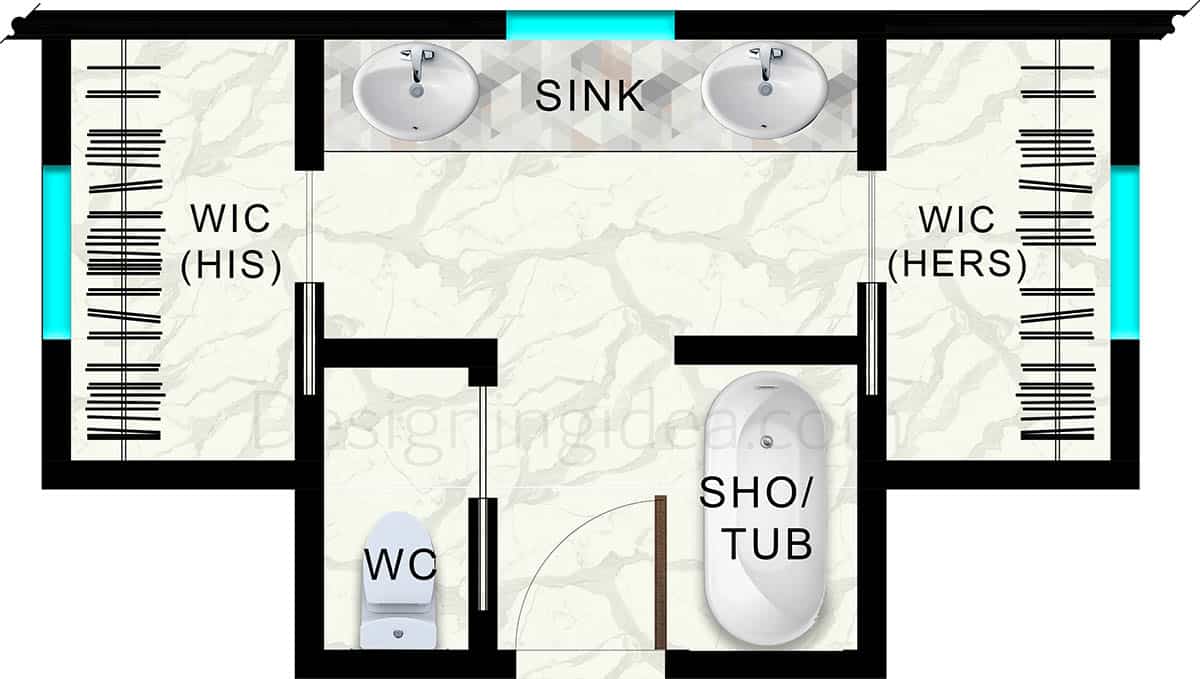
Suitable for medium to large bathrooms, creating zones within the master bathroom based on their function primarily provides privacy to users.
Zoned bathrooms are advantageous to busy bathrooms. For instance, one person can shower while another can use the vanity or toilet. This is especially advantageous for busy households. To physically delineate these zones, designers often employ partitions, frosted glass, or half-walls. These elements not only create a sense of separation but also add visual interest to the bathroom’s overall aesthetic.
Advantages: Enhances privacy and helps multiple people use the bathroom simultaneously.
Tips for Zoning: Using partitions, frosted glass, or half walls.
Choose the right partition according to use.
- Full-Height Walls: For complete privacy, use full-height walls to create separate rooms.
- Half-Walls: Half-walls can visually separate spaces while maintaining an open feel.
- Glass Partitions: Frosted glass partitions offer privacy while allowing light to pass through.
Bathroom With Split His-and-Hers Vanity Layout
Description: Matching double vanities placed on opposite sides of the bathroom with separate walk-in closets.
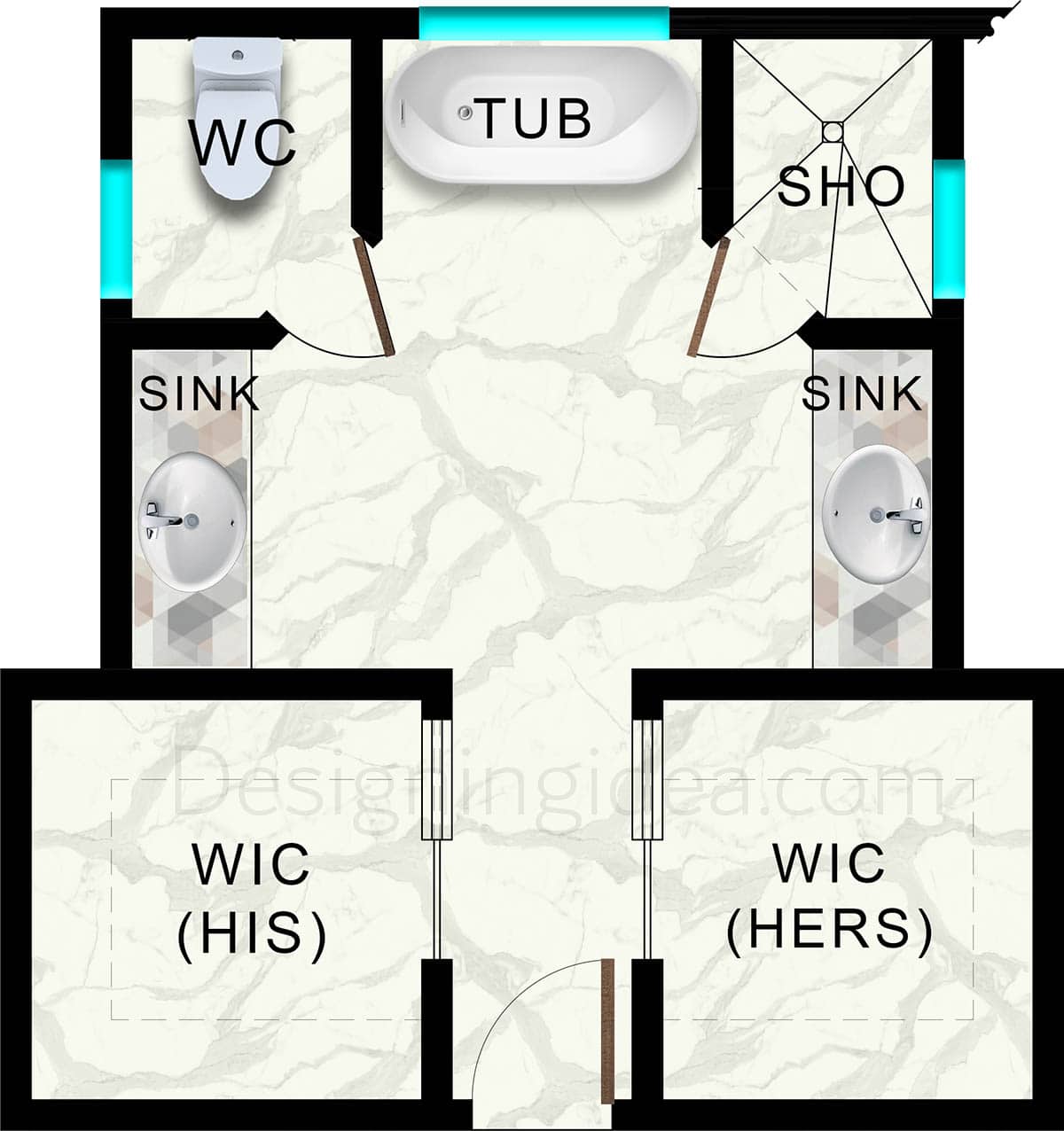
The layout shows the vanity areas are placed at opposite sides along with the walk-in closet. The bathtub is placed at the center while the shower and toilet areas are split on each side. This gives an airier feel to the master bathroom while increasing privacy between users.
Laura Petiford a licensed marriage and family therapist and co-owner of Collaborative Counseling Group said in a Today interview that it shows equality. Also, adding that two bathrooms maintains that romance and mystery.
Benefits: Maximizes personal space for each user.
Considerations: Optimal placement for easy access while maintaining privacy.
- Space Requirements: Ensure that the bathroom is large enough to accommodate two separate vanities without feeling cramped.
- Countertop Material: Choose a durable and stylish countertop material that complements the overall design.
- Storage Solutions: Consider adding drawers, cabinets, and shelves for ample storage.
- Lighting: Install adequate lighting, such as vanity lights, to illuminate the mirror and countertop areas.
- Plumbing: Proper plumbing is essential to ensure that both sinks function correctly
Tips:
- Partitioning: Use a half-wall or glass partition to separate the vanities and create a sense of privacy.
- Mirror Placement: Position mirrors strategically to minimize direct eye contact between users.
Corner Shower Layout
Description: Featuring a shower in a corner to save space and create a focal point next to a double sink vanity.
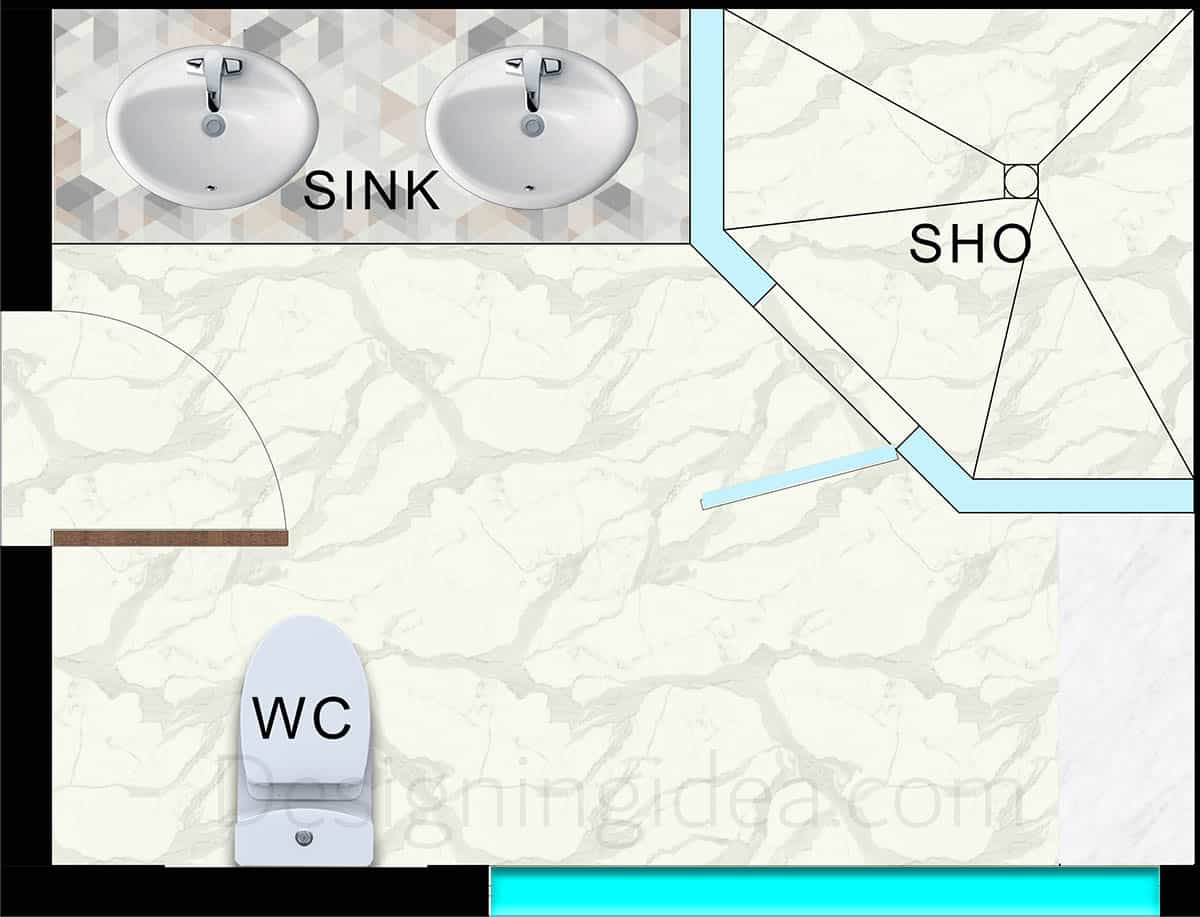
Spaces that are tucked against a corner seem to give that cozy and relaxing feeling, since maybe because we are given that sense of security since our backs are against a wall. This corner shower layout uses the two sides of the wall to create a neo angled enclosure. The glass enclosure still invites light and can provide a view of the outside.
- Triangular Corner Shower: This is common type of enclosure, featuring a triangular shape that fits perfectly into a corner. It’s available in various sizes and depths to suit different bathroom spaces.
- Rectangular Corner Bathtub and Shower Combo: This type has a rectangular shape with one side longer than the other, allowing it to be placed in a corner. It’s a good option for those who prefer a more traditional look.
- Oval Corner Bathtub: This type offers a more curved and organic shape, creating a luxurious and spa-like feel. It’s perfect for those who want a touch of elegance in their bathroom.
- Walk-In Corner Bathtub: This type is designed with a low threshold, making it easier to enter and exit. It’s a great option for people with mobility issues or those who simply prefer a more accessible bathing experience.
Benefits: Efficient space usage that gives a luxurious feel.
Styling Ideas: Surround the area with windows or plants to make it more relaxing and open the space.
Tips: What are the strategies to use when designing a corner shower/bathtub layout?
- Over-the-Tub Storage: Use over-the-tub storage solutions, such as caddies or shelves.
- Corner Shower/Tubs: Choose a corner shower or tub that fits the specific angle of your bathroom.
- Soaking Tubs: For a more luxurious experience, opt for a deep soaking tub.
Walk-Through Shower Design Layout To Get to Tub
Description: Shower area positioned in the center, acting as a passage between two areas of the bathroom.
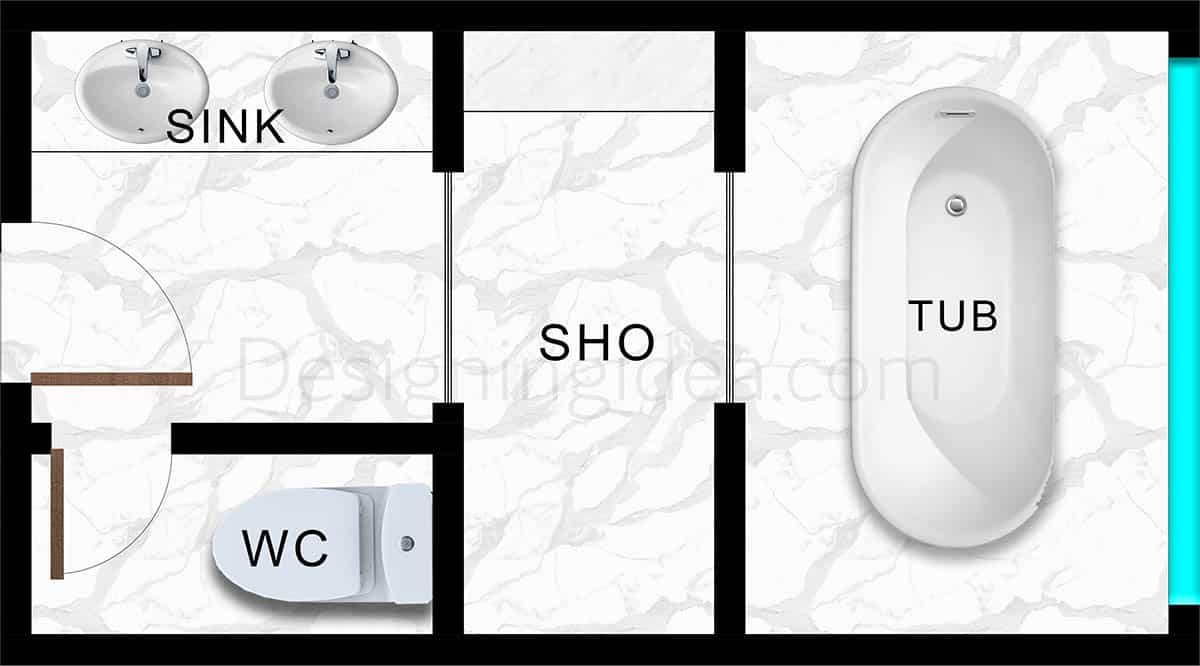
Instead of using a few square feet/meters on passageways or circulation spaces, the walk-through shower layout closes the gap between spaces through the shower area. The through and through space provides a wider space for your shower takes a minimalistic and modern aesthetic.
A walk-through shower layout offers a unique and modern approach to bathroom design. By positioning the shower in the center of the bathroom, it serves as a transitional space, connecting two distinct areas. This innovative design eliminates wasted space, creating a more efficient and visually appealing bathroom.
To ensure the success of a walk-through shower, proper waterproofing is paramount. A high-quality, flexible waterproof membrane should be applied to all surfaces that will come into contact with water. The membrane must be applied evenly and without gaps or holes to prevent water damage. Additionally, tiles should be grouted tightly to seal any gaps and prevent water seepage.
Pros: Offers a grand, luxurious touch; creates a feeling of openness.
Tips: Ensuring proper waterproofing and drainage is key.
- Use a high-quality, flexible waterproof membrane to cover all surfaces that will come into contact with water, including walls, floors, and ceilings
- Ensure the membrane is applied evenly and without any gaps or holes.
- Grout the tiles tightly to prevent water for leaking.
U-Shaped Wraparound Bathroom Design
Description: Layout that wraps around three walls in a u-shape, utilizing all sides for different cabinets and fixtures.
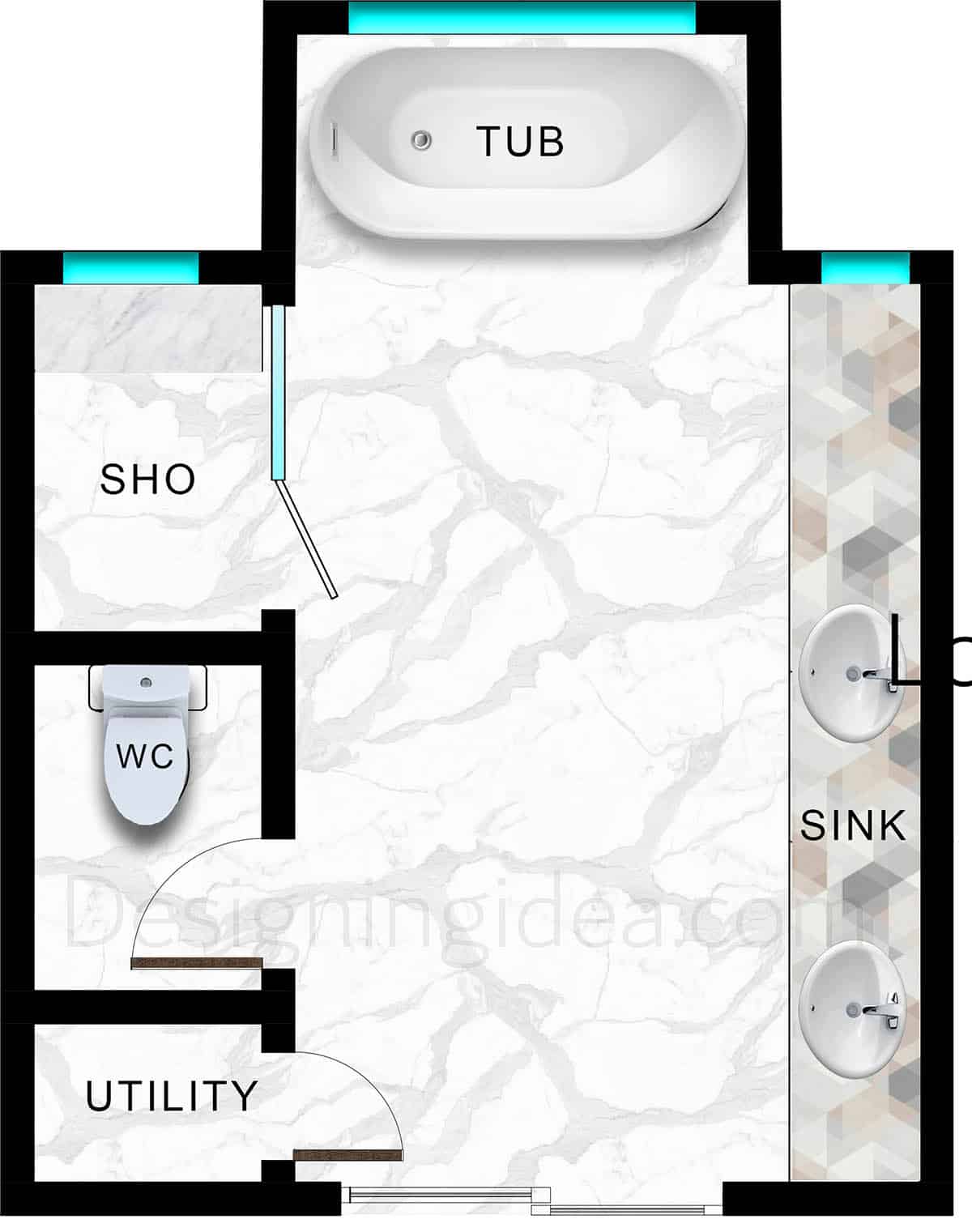
Best for large and spacious bathrooms, the U-shaped master bathroom layout spreads out zones and fixtures to create an airy and spacious bathroom. The spa-inspired space emphasizes on relaxation by placing the bathtub at the focal point of the room. The symmetry also creates a more harmonious combination of elements. The large window along the tub provides ample daylight filling in around and thru the zones. A small utility room is provided by the entryway where linens, cleaning materials can be stored and accessed conveniently.
Advantages: Provides lots of countertop space, ideal for larger master bathrooms.
Tips: Incorporate natural light to enhance the feeling of openness.
- Add décor to your bathroom space by adding artwork, accessories and other items that reflects your personality.
- Create a spa-like ambiance by adding plants, natural materials as well as candles and diffusers.
Compact Bathroom To Maximize Space Layout
Description: This streamlined floor plan is designed for maximizing space in a smaller master bathroom.
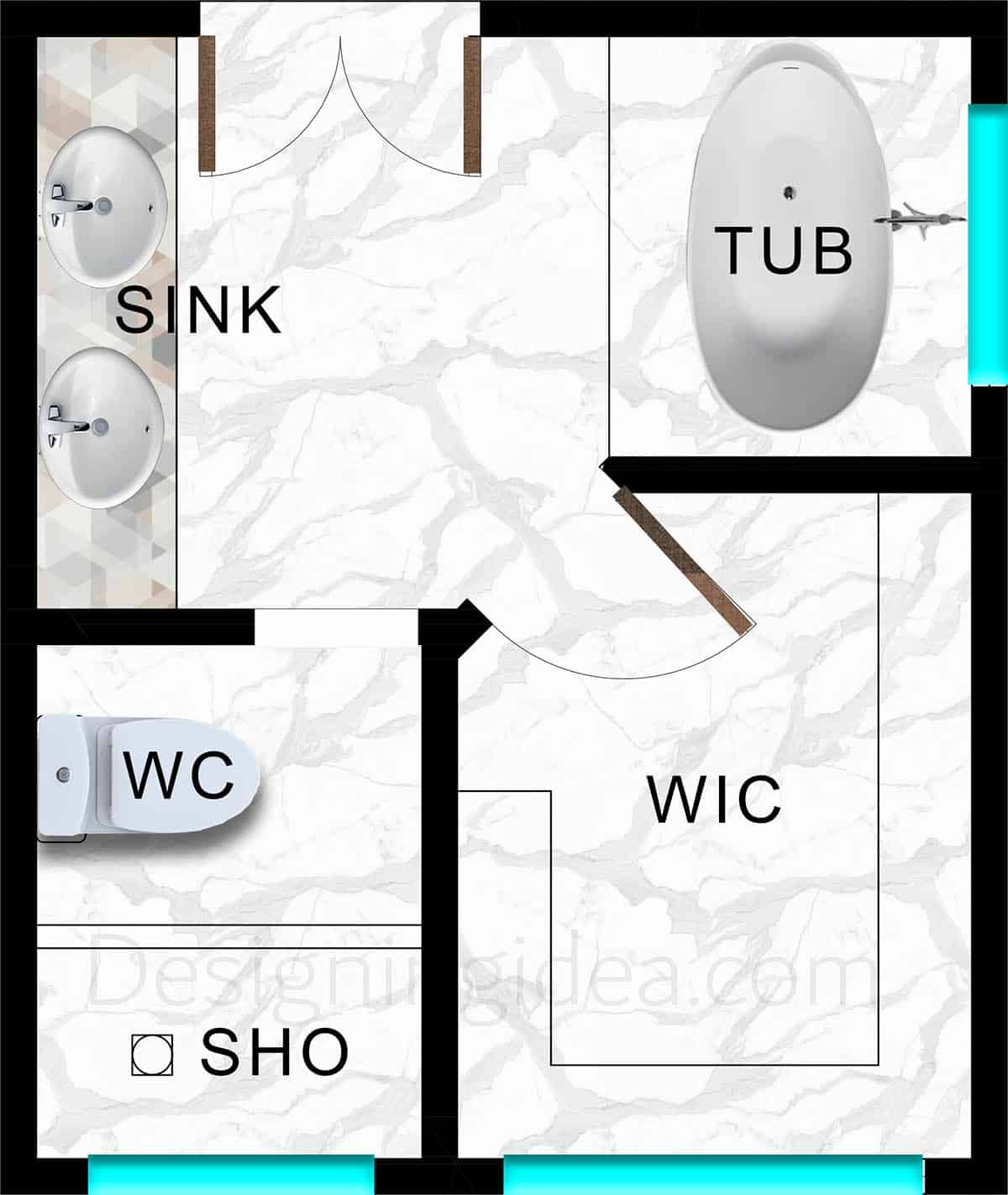
An open-plan master bathroom offers a contemporary and luxurious feel by seamlessly integrating the bathroom with the dressing area or bedroom. This design maximizes space and creates a sense of openness. However, it’s crucial to consider privacy. By strategically using glass partitions, sliding doors, or half-walls, you can maintain a balance between privacy and openness.
Fitting in a walk-in closet is one of the many challenges on master bedroom renovation or newly built. In this layout, the compact design gives way to an ample space for a walk-in closet.
Common Mistakes to Avoid: Overcrowding the space; instead, use built-in storage.
Tips: How to arrange essential fixtures in a compact master bathroom layout?
- Consider choosing a smaller vanity with a single sink to save space.
- A combination tub or shower unit is a space-saving solution.
- Consider a wall-mounted toilet instead of your typical pedestal type. This can free up floor space and make the bathroom appear larger.
Bathroom and Bedroom Combo With Open-Plan Layout
Description: Integrates the master bathroom with a dressing or bedroom area.
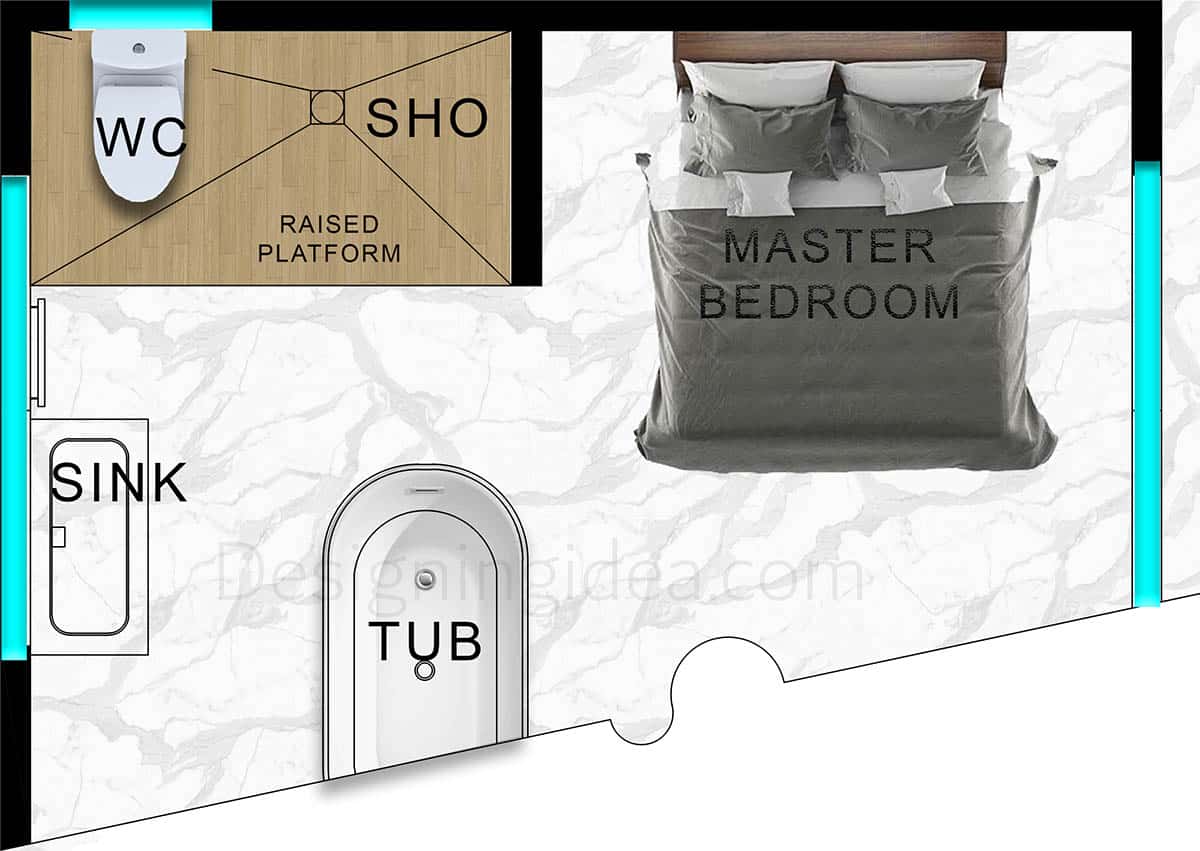
An open-plan master bathroom seamlessly integrates the bathroom with the dressing area or bedroom, creating a luxurious and spacious feel. This design trend offers a modern and open aesthetic, allowing for a seamless flow between the spaces. However, it’s important to consider privacy concerns when designing an open-plan bathroom. The use of sliding doors or screens can provide privacy when needed, while still maintaining the overall openness of the space.
Pros: Offers a modern, open aesthetic and convenience.
Privacy Considerations: Use sliding doors or screens to create privacy where needed.
- Rectangular Rooms: Place the vanities on opposite walls for a classic and symmetrical look.
- Square Rooms: A diagonal placement can create a unique and spacious feel.
- Small Rooms: Opt for a linear layout, with vanities placed side-by-side along one wall.
Tips: What are designs strategies to use on an open-plan layout for a master bathroom?
- Use frosted glass partitions to create a sense of privacy and to separate the bedroom area. Additionally, consider using curtains to provide privacy and segment the different areas.
- Half-walls can be used to visually separate areas without completely closing them off. Use different materials for the floors, colors, or levels to define distinct bed and bath zones.
- Combine all three ambient, task, and accent lighting to create overall illumination, versatile activity focus and a relaxing atmosphere.

