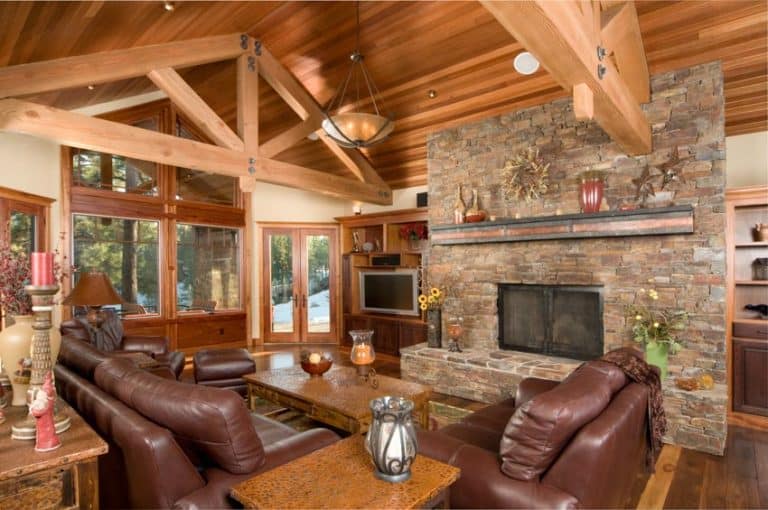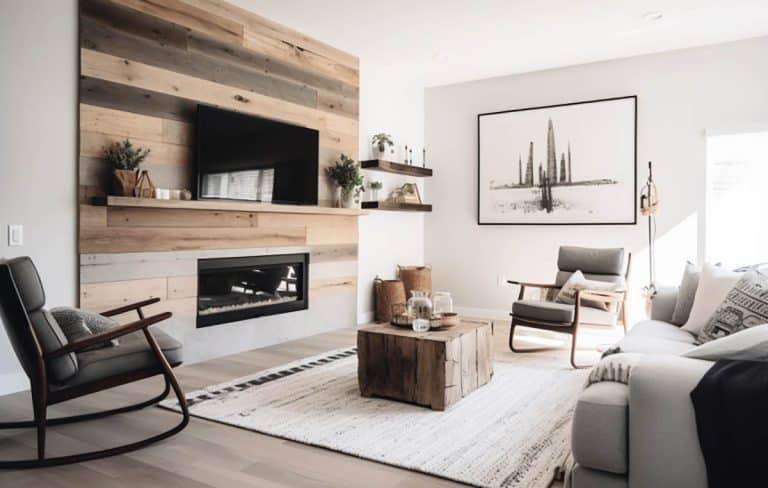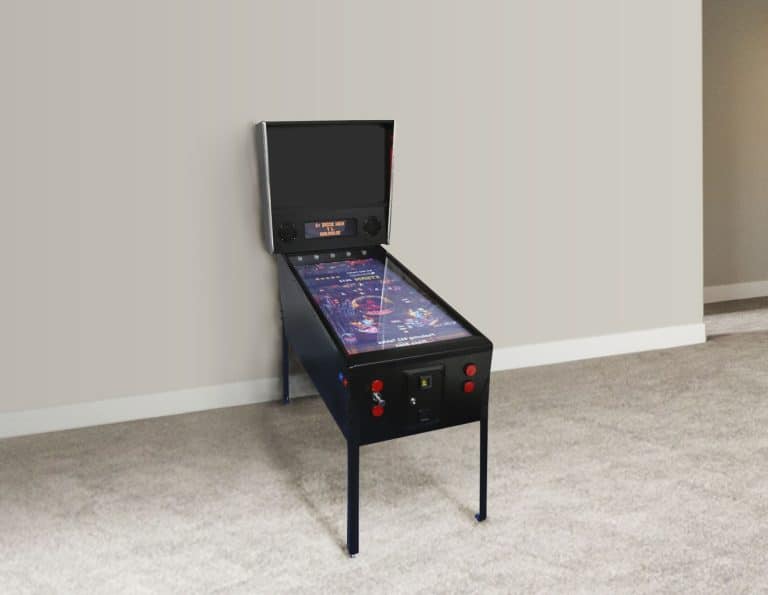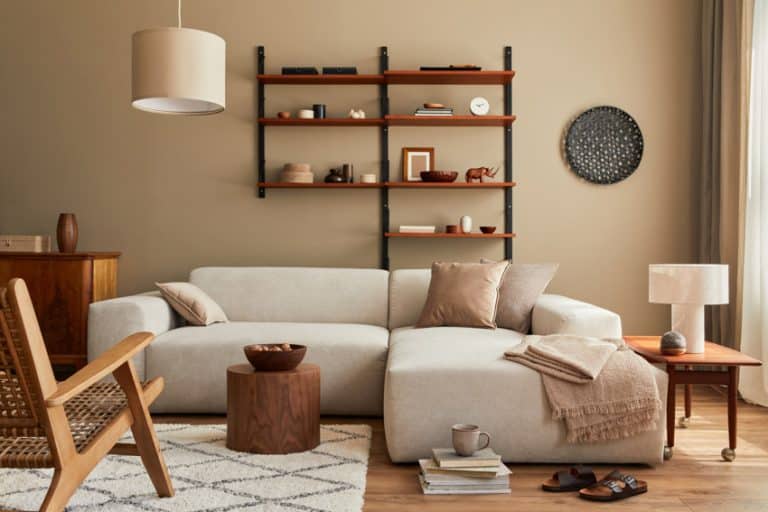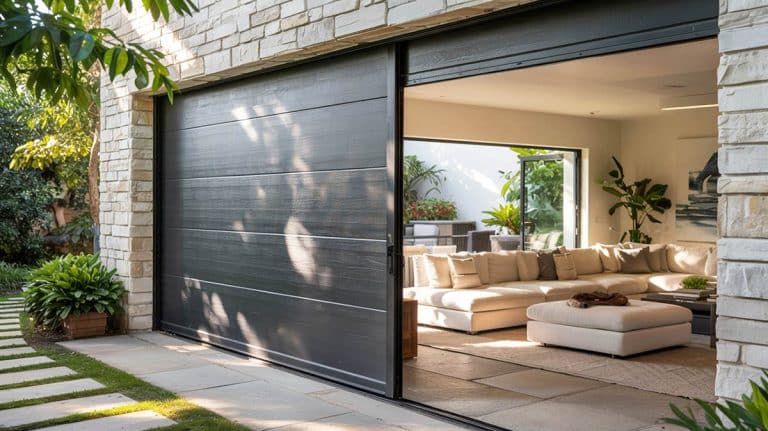67 Luxury Living Room Design Ideas
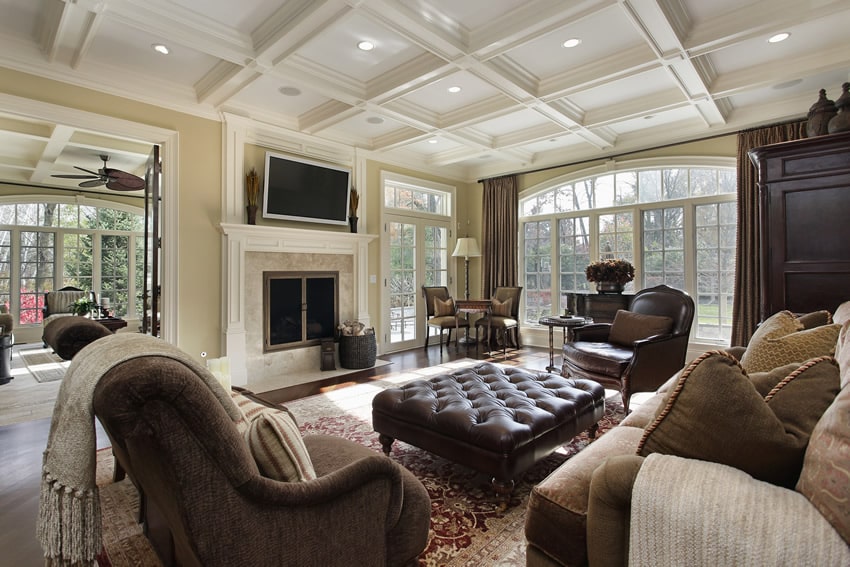
Your living room is a place where you spend a lot of time. It can be a relaxing space, enjoying time with family or entertaining guests. Depending on your home’s layout, the living room can serve many different functions. It is often used as a formal sitting area to watch TV or socialize. Generally, a living room will feature comfortable couches, seating, coffee tables, an entertainment center, and possibly a fireplace.
Luxury living rooms can run from minimal to modern, traditional, and over-the-top extravagance. This page features luxury living room design ideas offering a variety of layouts, furniture styles, and decor inspiration for your next home interior decorating project. Hopefully, these pictures will help inspire your next living room design.

Upload a photo and get instant before-and-after room designs.
No design experience needed — join 2.39 million+ happy users.
👉 Try the AI design tool now
The image showcases an elegant living space that can be an excellent conversation starter and a place where you and your guests can relax. It also excuses a palatial feel that only gets enhanced by the tray ceiling.
Dark brown furniture surrounds the oversized ottoman and provides a sense of masculine security and comfort. The huge rug gives off a sense of refinement and amiable space. A white fireplace also makes a stunning centerpiece to the room, while its huge windows provide natural light and a view of the garden.
Luxury Living Room Design Ideas
High Ceilings – Having higher ceilings at this core area of the house allows homeowners to play with their ceilings. Aside from going with the classic painted ceiling boards or bead boards, luxury living rooms can explore a coffered ceiling that instantly gives an old-school elegance.
Exposed wooden beams are also a great way of framing the ceiling. Higher ceiling heights allow more headroom for larger center accents lighting, such as chandeliers and exposed downlights.
French doors or large windows – Being the center of the home, the living room needs to be a space of warmth and lightness.
Large windows or French doors leading out into a garden or verandah are amazing features any luxury living room will have. With these large picture windows, it is good to locate the living room facing any good views or panoramas of the house.
Built-up fireplace with plate rail – A fireplace to warm the house’s hearth instantly adds class to any living room. Dressing up the fireplace in stone or brick is even better, giving it a more nature-inclined theme.
A fireplace offers a focus for the conversation group and often for the entire living room. – Gerd Hatje and Peter Kaspar, 1601 Decorating Ideas for Modern Living
Warm wood flooring and area rug – Wood plank flooring in light and warm tones help give the living room unity with the rest of the house. An area rug is a great way to highlight the living area, especially if the plan is open concept and the living space is connected to the kitchen, dining, and foyer.
Upholstery – No living room is complete without its couch and armchair set. Luxury living room furniture comes in different textiles that match the style and era the house wants to imbibe. Various leathers and soft textiles can be upholstered into different styles, from Modern to Neo-Classical to Italian Gothic.
Coffee table – More than just a place to put coffee, drinks, and serving trays, the coffee table is the entire centerpiece of the modern luxury living room.
Aside from choosing the proper materials and profile for this table, it is also important to curate its contents, from interesting coffee table books to accessories that tell a story or inspire good feelings.
Luxury Living Rooms
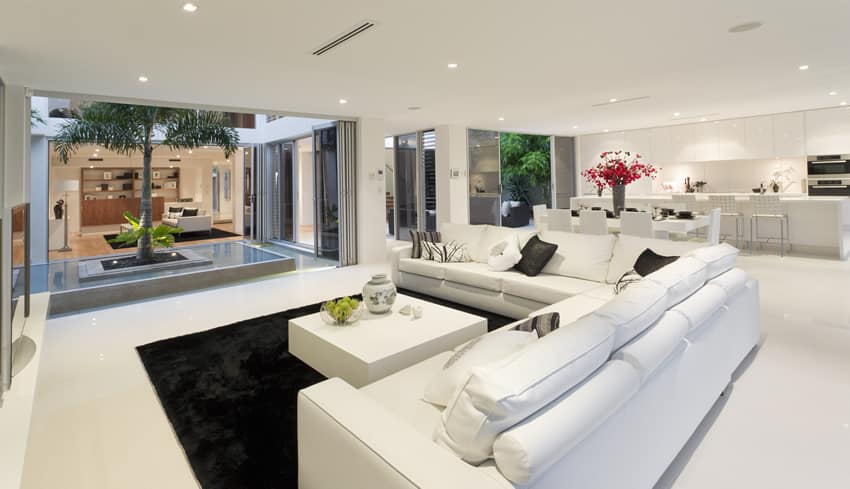
This Australian home makes great use of its outdoor space to make it a focal point. The large white, L-shaped sectional couch sits atop a dark black carpet, offering a very clean contrast to the room. The white furniture and paint act to bring out the color in the decor, such as the large red bouquet. Black pillows on the couch further emphasize the theme and increase the feeling of elegance.
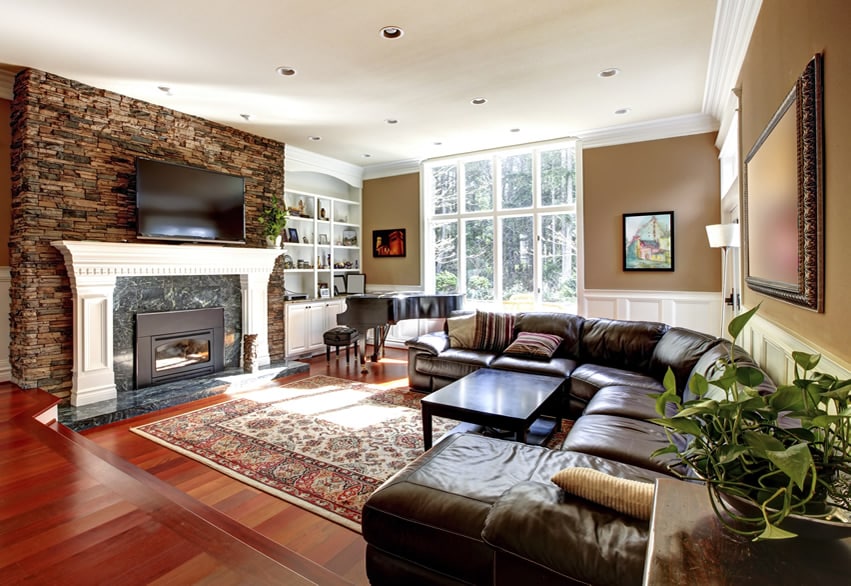
The impressive slate fireplace makes an excellent backdrop for the white mantel with its black marble insert. A baby grand piano graces the corner of the room, where one can appreciate the large white framed windows and beautiful view outside. A large brown leather sectional sofa sits on a gorgeous patterned carpet. The rich brown paint on the walls offers a feeling of warmth and comfort.
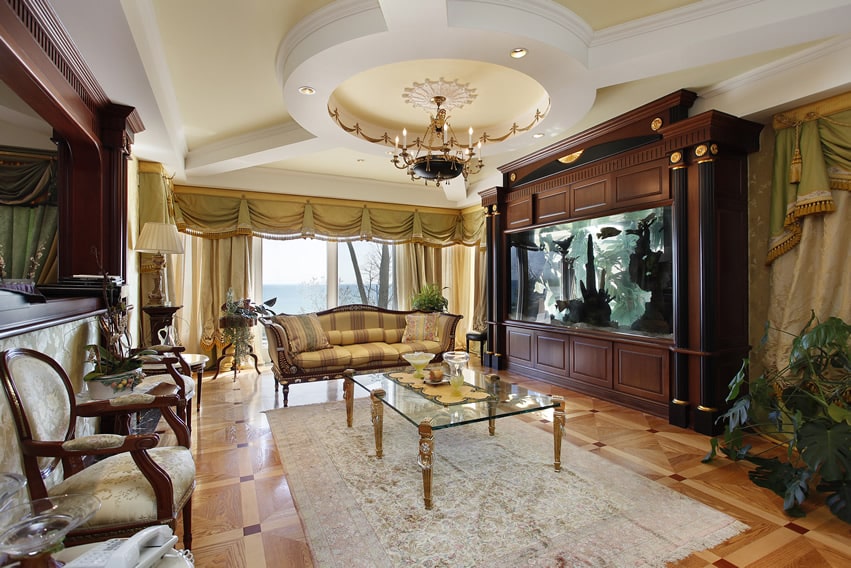
This opulent living space makes quite the impression with its massive fish aquarium housed in its large wood enclosure. The circular ceiling and hanging light fixture are reminiscent of an old-fashioned candle-lit lamp. Intricate multicolored parquet wood flooring is both sophisticated and attractive. Classical furniture and heavy linen drapery add to the effect of royalty.
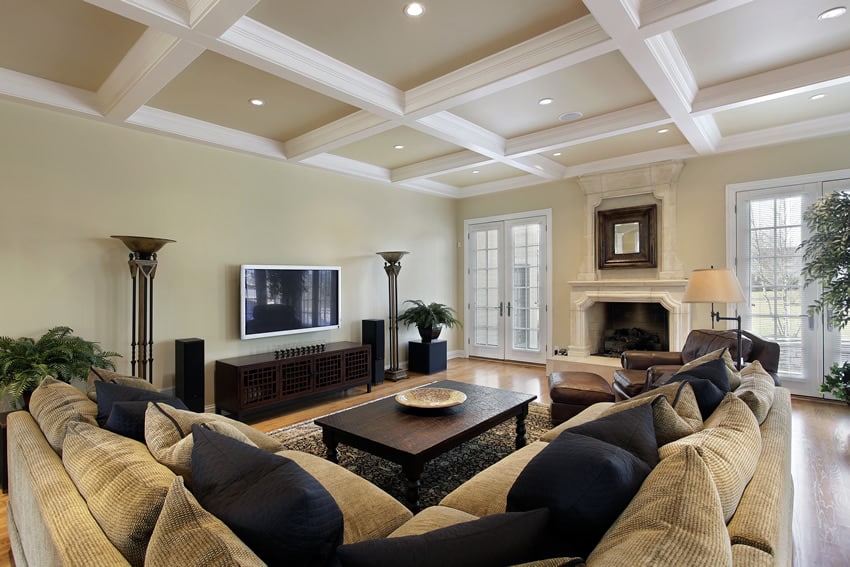
The living room in this picture is occupied by a large tan sectional couch that’s home to black pillows and is situated on a large oriental rug. A dark-stained wood coffee table matches the entertainment center, and the leather recliner with a matching ottoman. The white fireplace looks handsome, fronted by two large windows. The intricate tray ceiling painted in white and yellow elevates the senses.
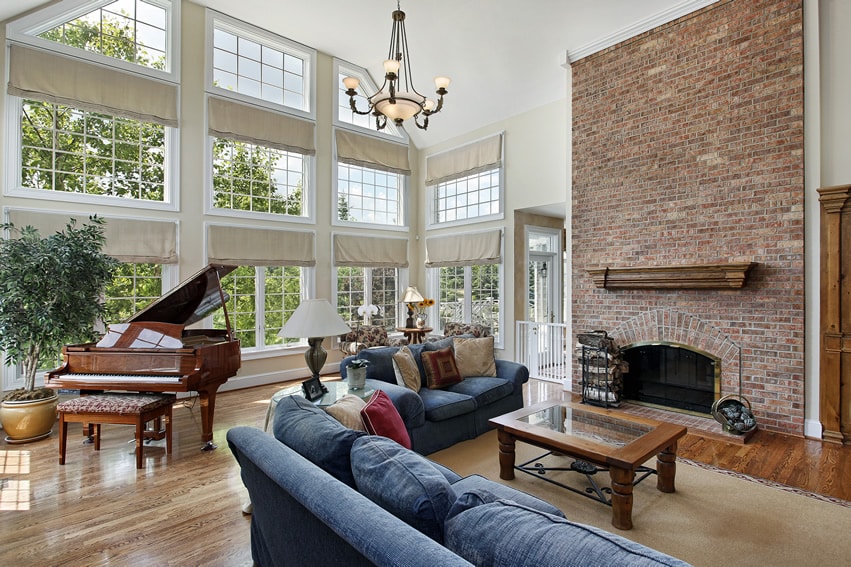
Cream valances cover the massive wall of windows found in this large living area. The wide brick fireplace and light-colored hardwood flooring provide a feeling of charm. Classic, comfortable blue couch and matching loveseat give a little bit of color. A brown baby grand piano appears in the corner and provides an excellent view.
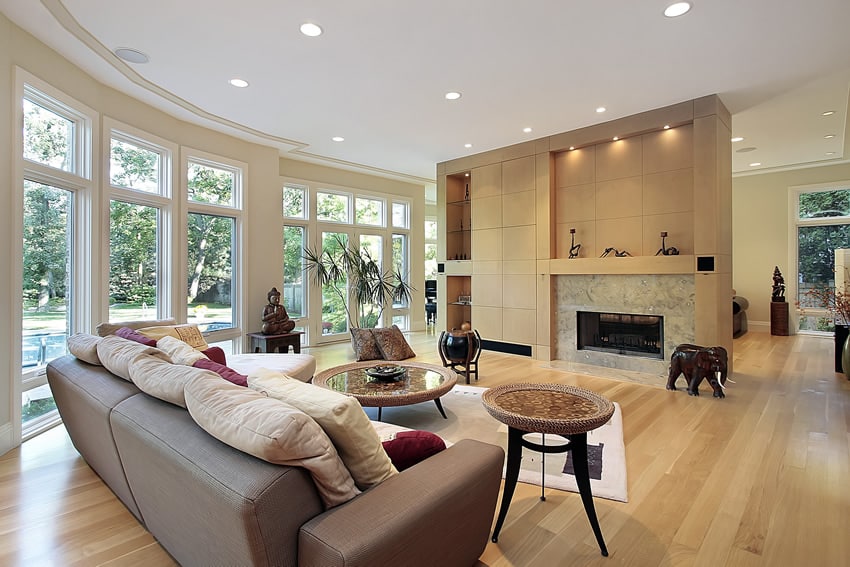
This South Asian-inspired room makes great use of decor to supply one with an exotic feel. The room is adorned with style, from the light wood flooring to the large center fireplace. Large circular windows provide plenty of outside light and create a bright and cheery atmosphere. Many recessed lights in the ceiling offer ample illumination for reading and entertaining.
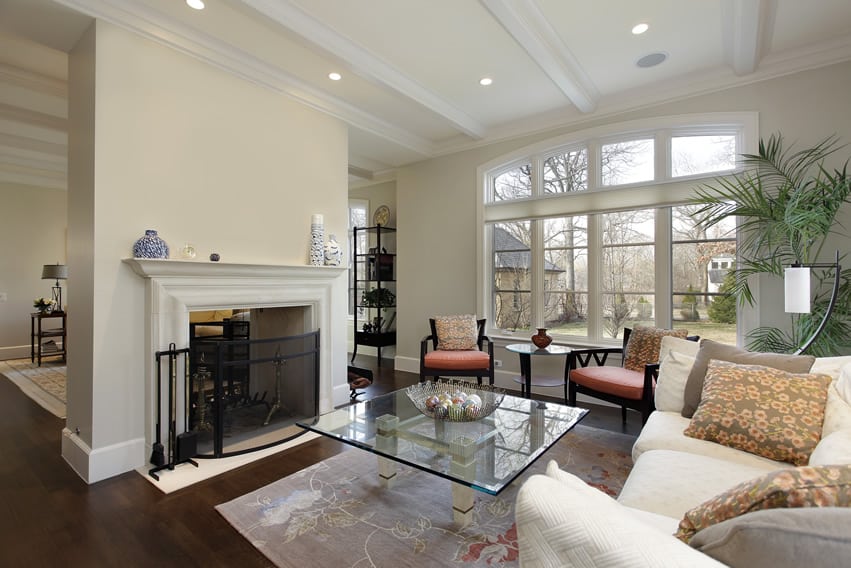
An attractive double-sided fireplace is the center of attraction in this contemporary living room. A white couch sits beside a floral area rug on the dark hardwood floor. A large glass coffee table is centered in the space—two orange cushioned chairs and a small round table against the large picture window. The palm in the corner brings in a burst of green color, while the yellow color of the walls uplifts and stimulates the environment.
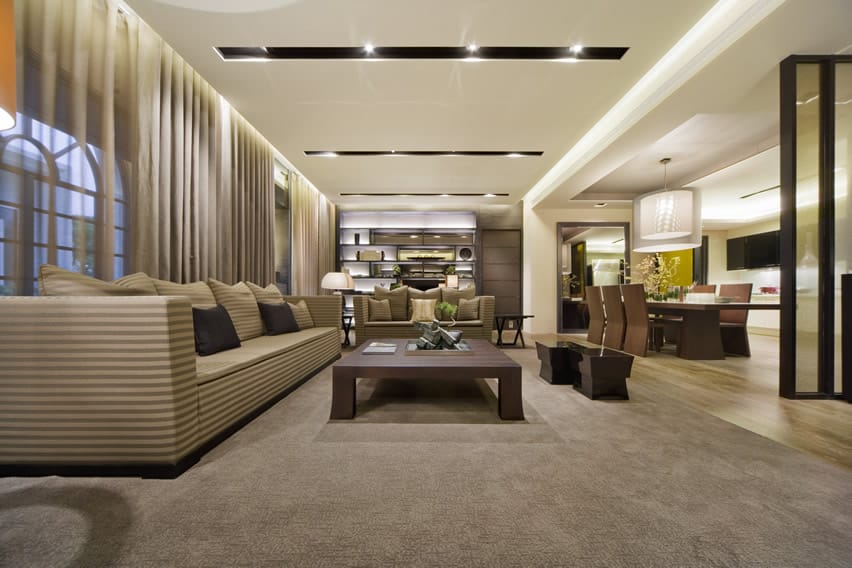
The modern living room offers brown and tan hues and stylish decor. The striped tan couch and matching loveseat face the large wood coffee table. Recessed lighting and a white round shade pendant over the dining table illuminate and ambiance the room. Tan sheer curtains complete the theme and cover the array of windows.
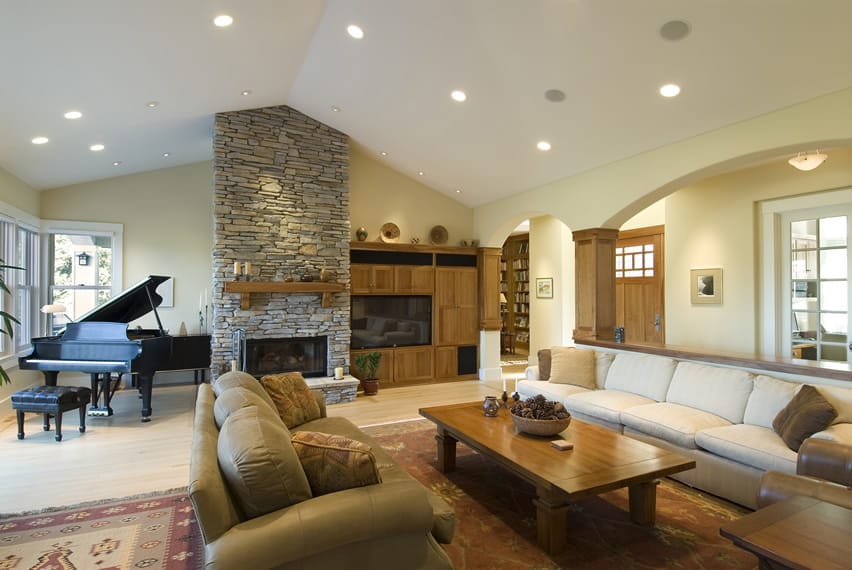
The stone fireplace in this home is inviting and makes a great complement to the grand piano in the corner of the room. Green and cream couches rest atop an American Indian-style area rug of deep rust and yellow colors. An oak entertainment center is back against the other side of the fireplace, offering storage and additional opportunities for related American Indian decor.
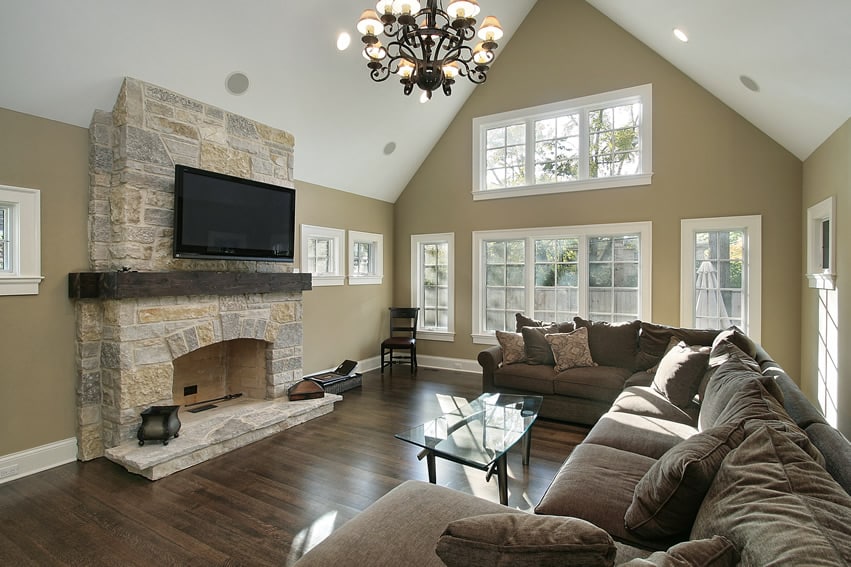
Dark hardwood flooring and a chocolate brown sectional sofa give this room a soothing and calming appeal. The stone fireplace makes a grand impression and serves as a focal point for watching television and hanging out. A stylish glass coffee table sits in the center of the room and is lit by a hanging wrought iron chandelier. Plenty of white-framed windows provide ample lighting, and the tan paint goes well with the design.
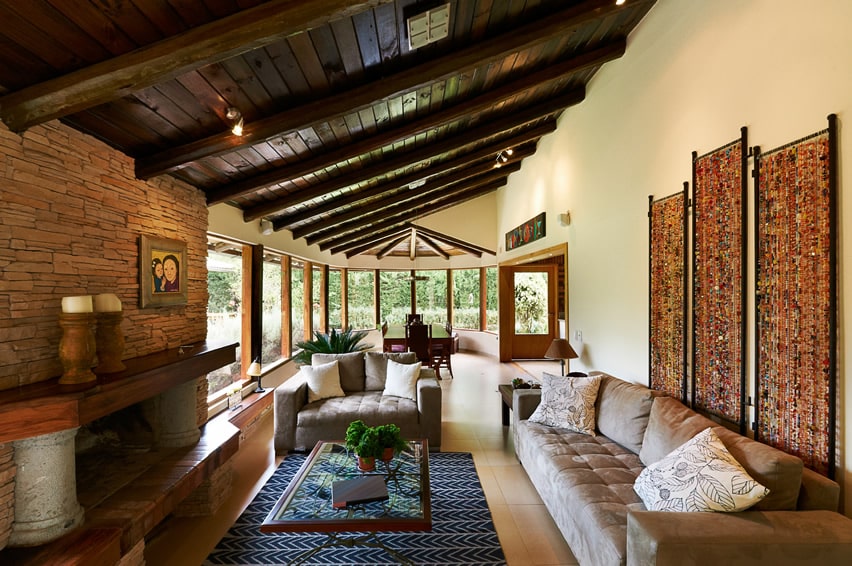
This semi-formal traditional style combines textures, vibrant colors, and patterns to create refinement and elegance. The large stone fireplace is certainly the focal point of the rooms and makes a grand statement with its large columns and thick wood mantel. The couches are light brown and topped by yellow floral print pillows. Decorative bead-work art hangs behind the seating area and stands out against the yellow-painted walls. Dark wood beams on the ceiling give a craftsman touch to the living space.
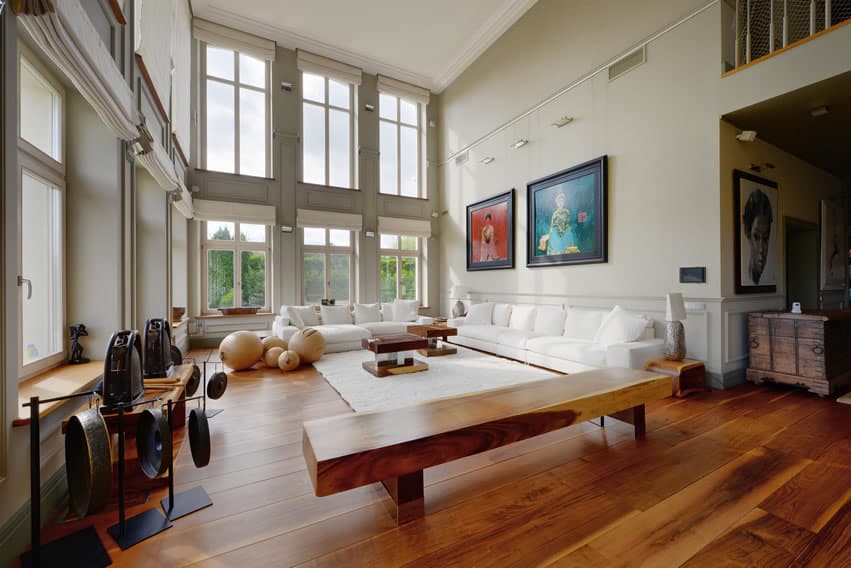
The white decor in this fashionable living room produces the effect of a clean and peaceful environment. Wide plank hardwood floors and custom-crafted benches give a unique look and feel. The massive white couches on top of the white rug keep things bright. Colorful artwork contrast with color, and the floor-to-ceiling windows let in an abundance of natural light.
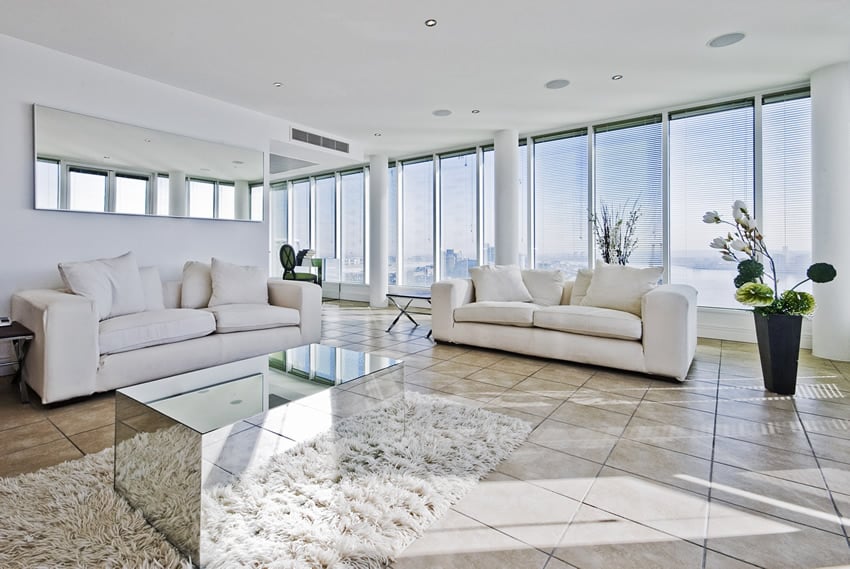
High-key interiors like this white living room in a penthouse apartment help to visually extend the space. Tile flooring is covered by a white shag rug and mirrored glass table that adds personality. Twin white couches frame the room, and a large mirror hangs from the side wall. Panoramic windows provide ample views from anywhere in the room.
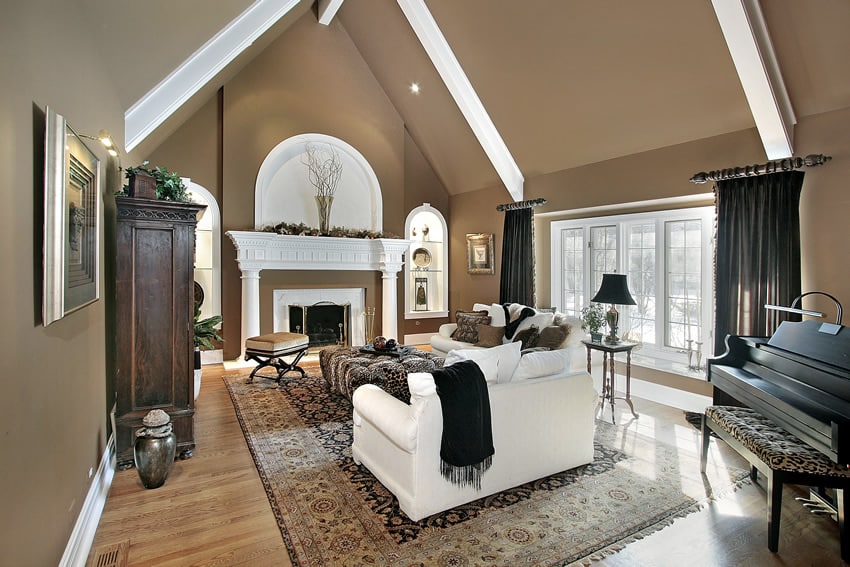
Brown colors are often favored for living rooms because of the warm qualities they bring to a living area. This room uses mocha and white accents for its steep vaulted ceiling to tie in with the white couch, loveseat, wood flooring, and area carpet. Dark wood cabinetry and a black upright piano make great design pieces. Black curtains give contrast to the large white-painted windows, and recessed white alcoves allow for the display of decorative pieces.
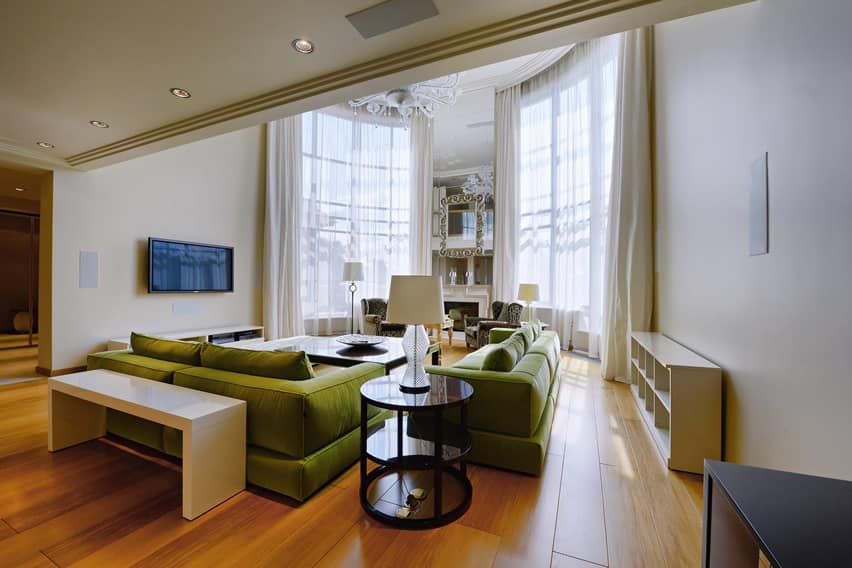
Enormous windows in this house make a great first impression and emphasize the high ceilings and decorative white chandelier. White lace curtains fall the length of the windows and help mute the incoming light. Bright hardwood floors cover the floor throughout, and green couches provide the needed color and charm.
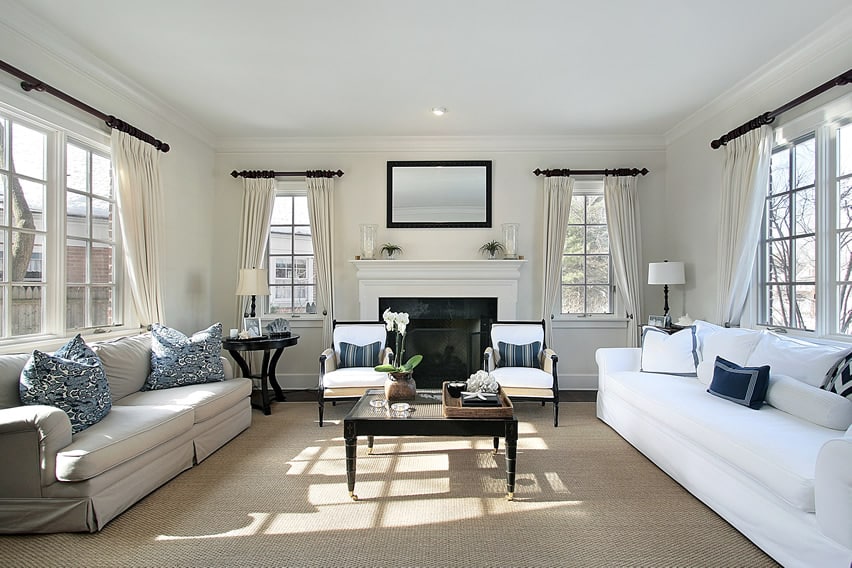
This living room offers studied symmetry in its matching chairs, windows, couches, and tables. The effect of this style provides one with a sense of power and grandeur. A white fireplace is central to the room and is a focal point for all. Blue and white pillows add to the pattern of the room.
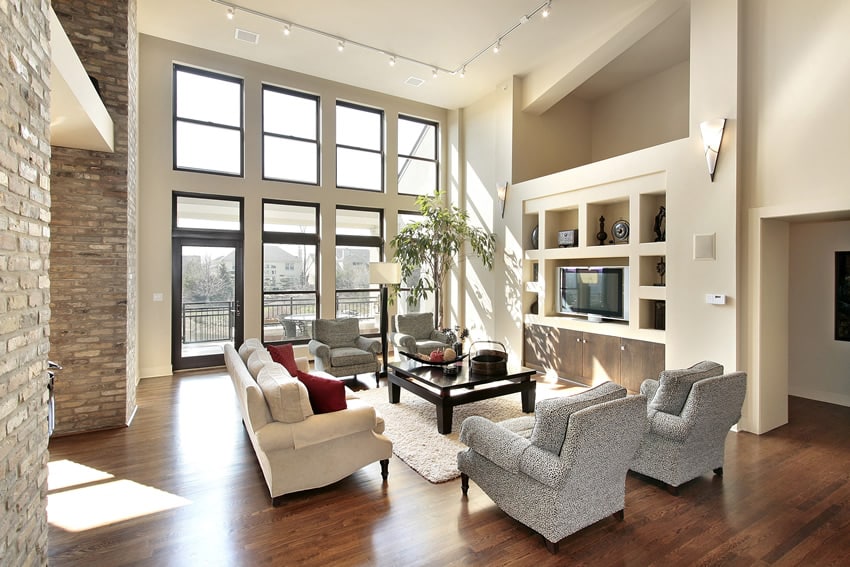
Exposed brick walls and a large recessed alcove give this space an attractive design element. The large wall of windows gives an abundance of natural light and brightens the space. The furniture is of a traditional style that offers comfort and warmth. A large tree in the corner adds color and further uplifts the environment.
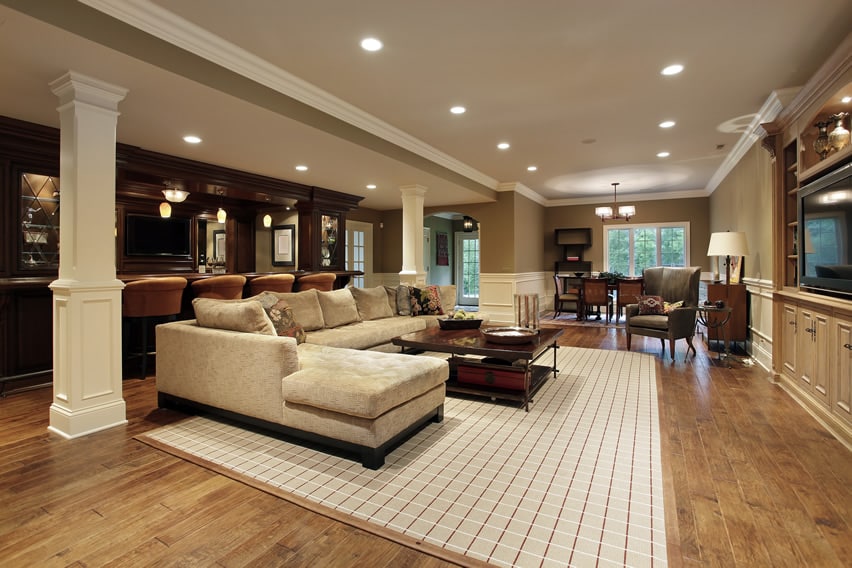
This luxury basement living room offers all the comforts one could want. The tray ceiling brightens the area with the use of plenty of recessed lighting. An elegant dark wood bar and soft bar stools make the perfect backdrop for this attractive retreat area. A huge l-shaped couch is a perfect spot to kick up the feet and watch a game on the wide-screen TV positioned in the oak entertainment center.
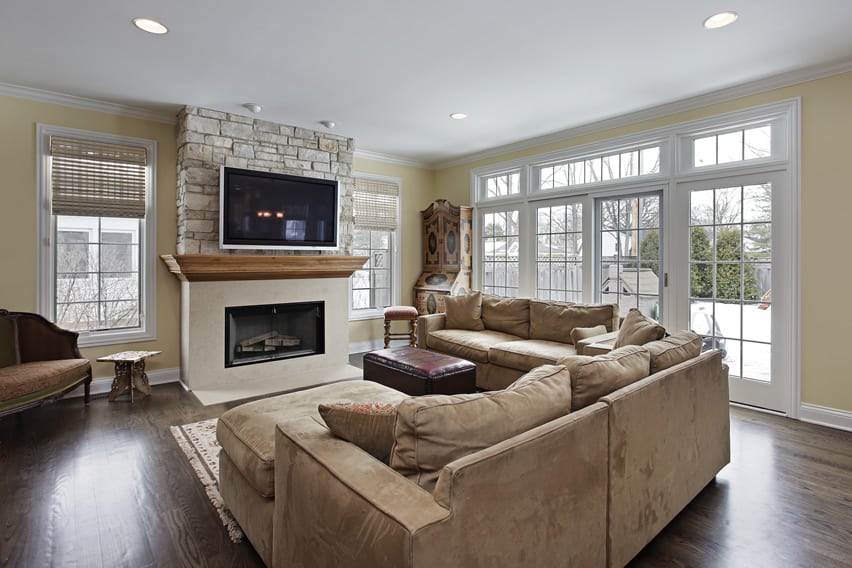
This modest living room space features darker hardwood flooring and a light stone fireplace with a light wood mantel. The tan sectional couches sit atop a light-colored area rug, and the room is brightened by a wall of windows and a sliding door. Recessed lighting gives further illumination to the sitting area. Decorative pieces like the leather ottoman, brown loveseat, small end table, and stylish hutch add bits of flair.
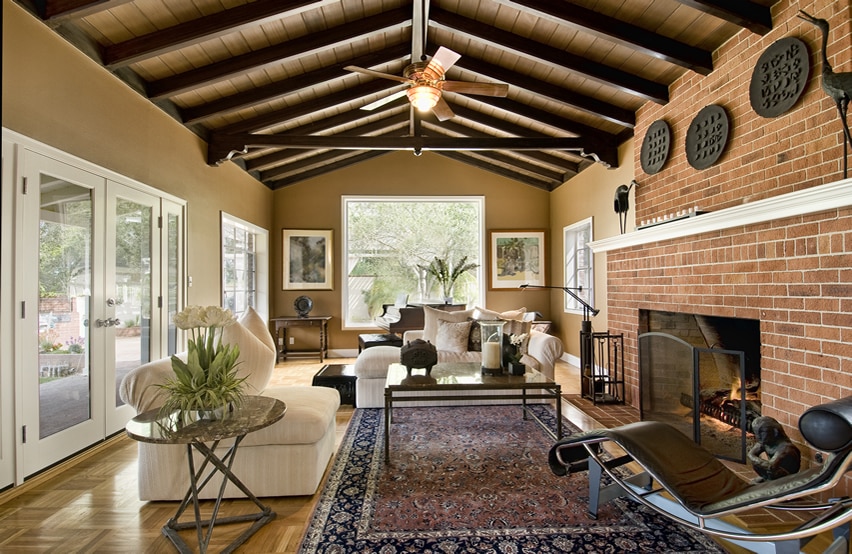
Attractive vaulted ceilings like the one shown here can make a great architectural statement and give the appearance of increased square footage and floor space. Fireplaces can become the room’s focal point and draw one’s eye. In the room above the rug, white couches are positioned to emphasize the fine features.
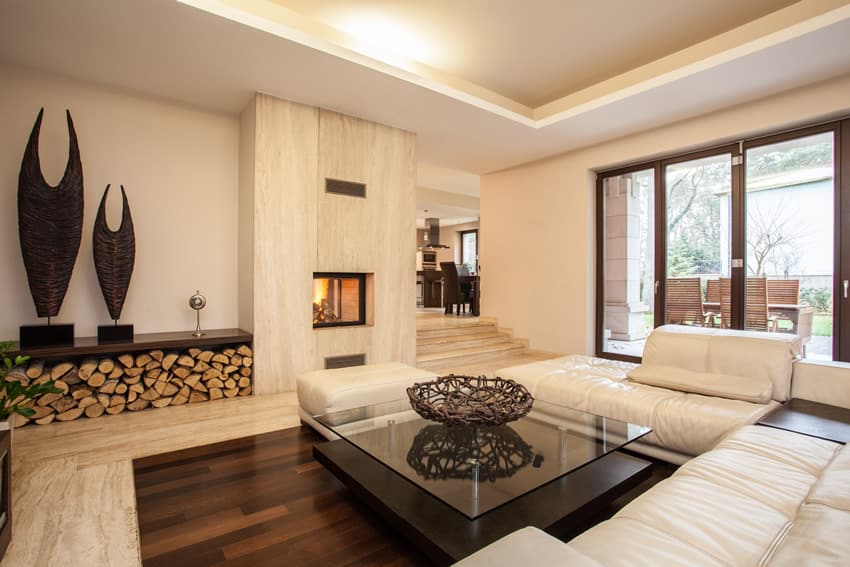
This modernistic space contains a multi-toned reclaimed hardwood floor that goes well with the textured cream fireplace, leather sofas, and ottoman. An attractive tray ceiling features darker-colored paint and is stepped up to become higher than the room’s perimeter. Touches like the black-based glass table and deep brown art pieces give the space a warm feel.
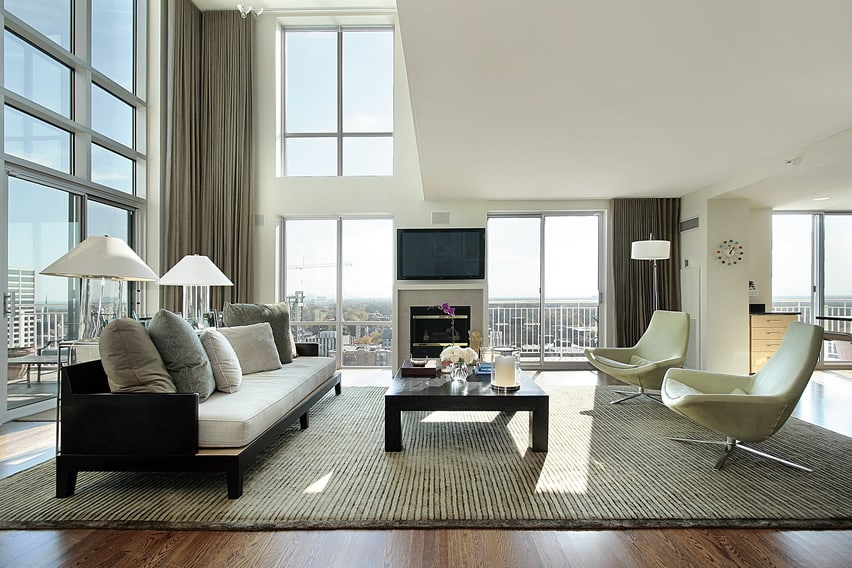
Retro seating and modern furniture stand out in this beautiful high-rise apartment living room. A large striped area rug covers of the sitting areas and brings everything together. Tall windows with muted light gold drapes fit in well with the design.
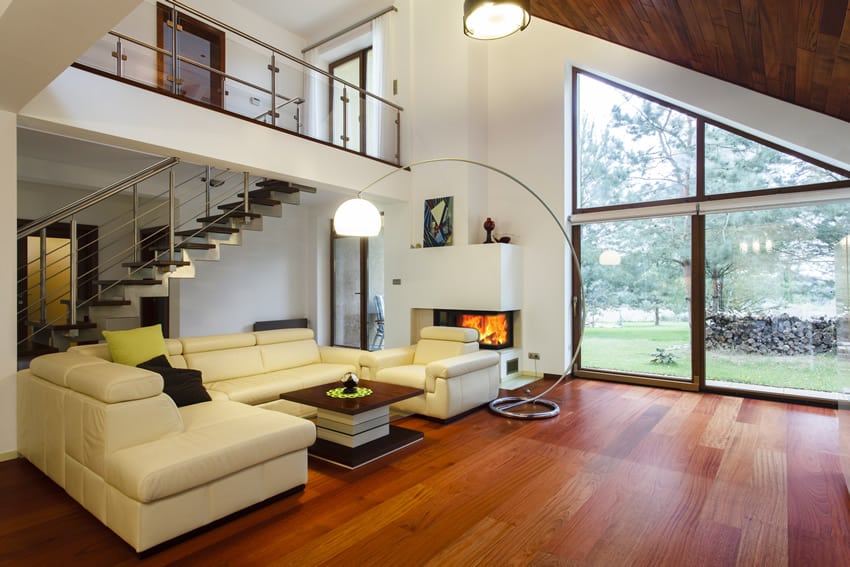
This designer house with a spacious living room has plenty of space to spread out. Beautiful hardwood flooring is matched by wood trim and a vaulted ceiling. A cream-colored sectional sofa and chair make a great place for conversations around the decorative modern fireplace. Stairs rise up to the loft area giving this room an extensive feel.
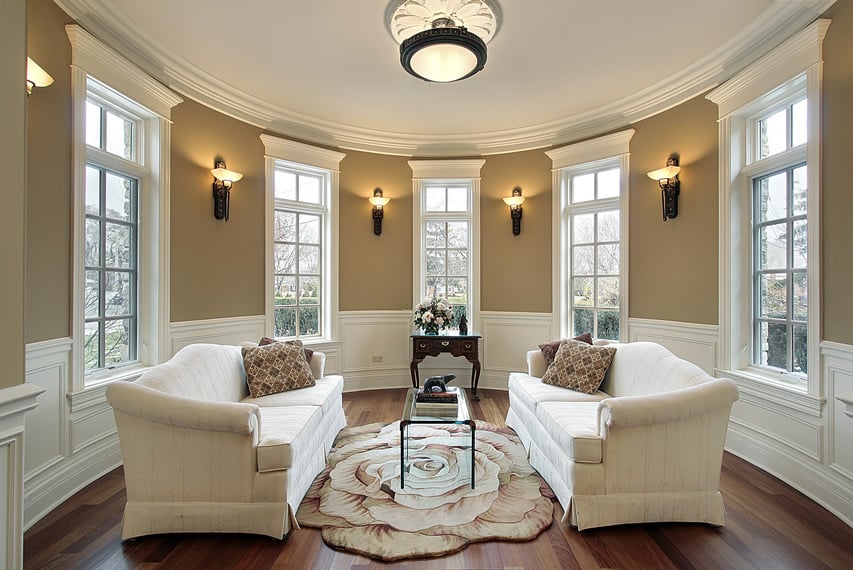
This living room design gives off a warm and cozy feeling with its warm choice of colors. The beautiful engineered teak wood floors are beautiful and elegant. To avoid making the room look too “heavy” with too much wood, the moldings are painted white, while the walls are in a beautiful warm shade of beige.
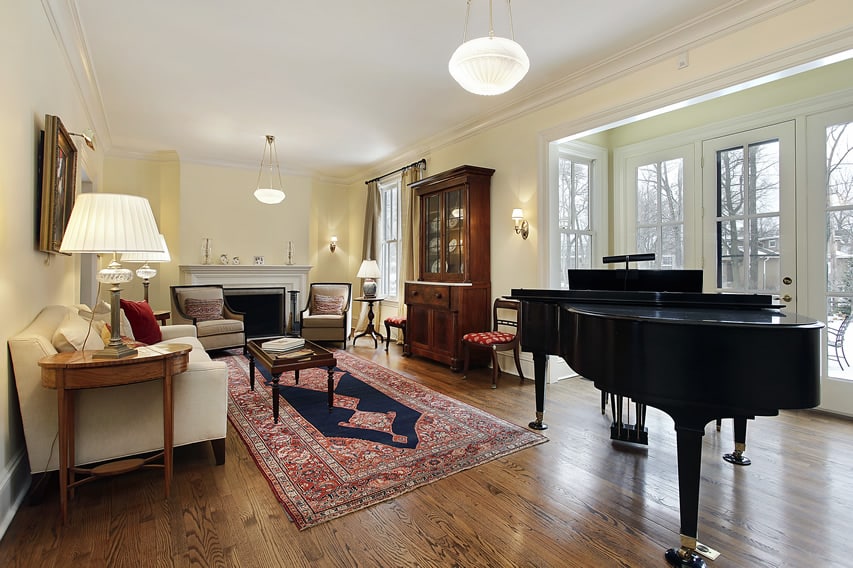
Beautiful Golden Oak floors warm up this cozy living room design. This is combined with a very fresh light yellow paint for the walls, which helps make the room look bright and still keep its homey feel. The moldings and ceiling are all in plain white, and wood-tone variations are evident in the furniture pieces.
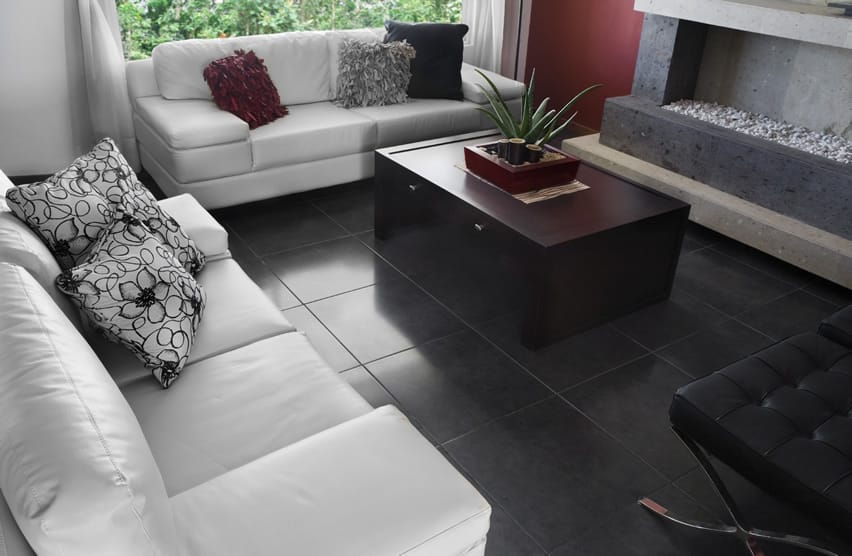
A very modern living room design, it uses black ceramic tiles for its floors. The walls are mainly white, with a maroon accent wall. The wood furniture is also dark – using a dark wenge wood stain, making the wood appear almost black. The fireplace uses two colors of quartz stone, one in gray and one in a lighter shade of gray.
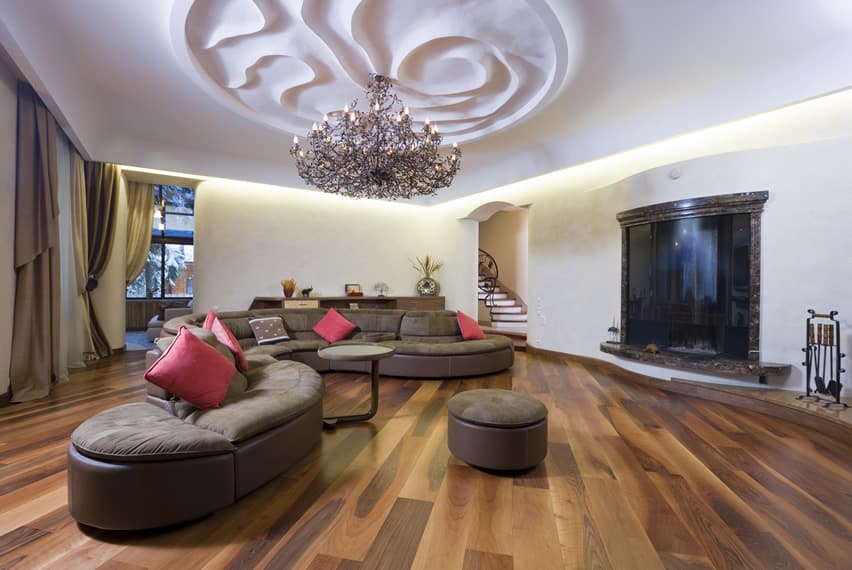
The architecture of this space is very modern, with interesting curves and forms and very minimal details. Large glamorous, flowing furniture with red pillows adds some color to the design. The Golden Teak wood floors, laid out diagonally, are definitely the center of attention in this interior. The walls & ceiling are kept in plain white, while the fireplace is clad with brown granite stone.
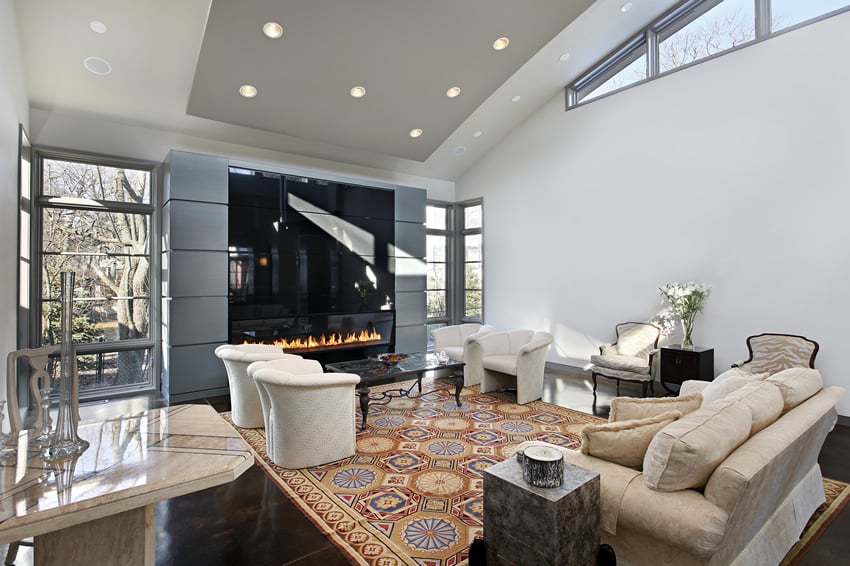
This living room combines ultra-modern finishes, colors, and architecture with more classical elements like furniture and patterns. The walls and ceiling are kept in plain white paint, and the floors are finished with large ceramic tiles in a dark mocha natural stone finish. The electric fireplace contrasts the rough-looking floors with its use of black graphicote glass and gray-laminated wall panels laid out horizontally. The wall frames are in a light gray color, so it won’t “disappear” in the dominantly white room. These are all combined with classic furniture pieces and a Moroccan-inspired rug, making an interesting focal point in the room.
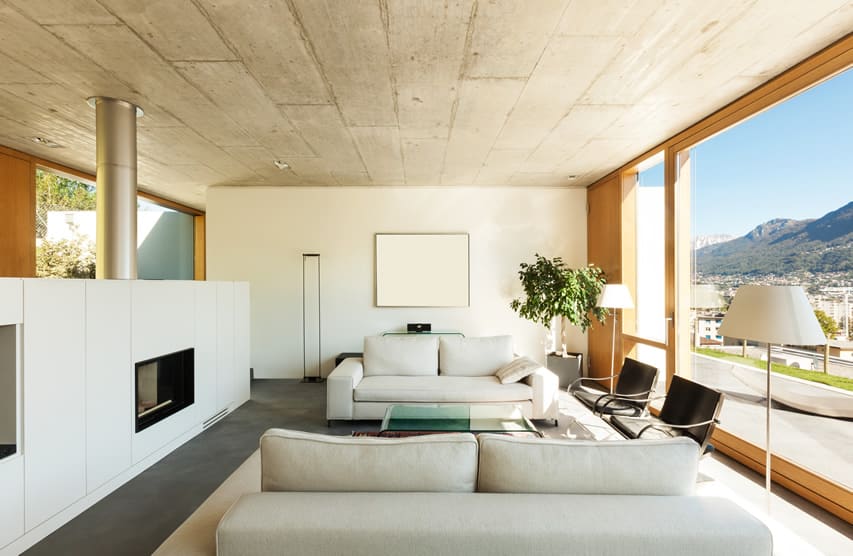
With a modern minimalist approach to design, this living room boasts abundant natural light. The interior finish is a mix of rough and smooth – the rough finishes include the concrete flooring and the industrial-inspired ceiling panels made using bleached wood and stained gray. The smooth finishes include using laminates for the cabinets, the plain white semi-gloss paint, the satin-finish metals, and the clear tempered glass of the windows and the coffee table. The wood laminates of the doors and window frames help soften the “industrial” look and make it look warmer.
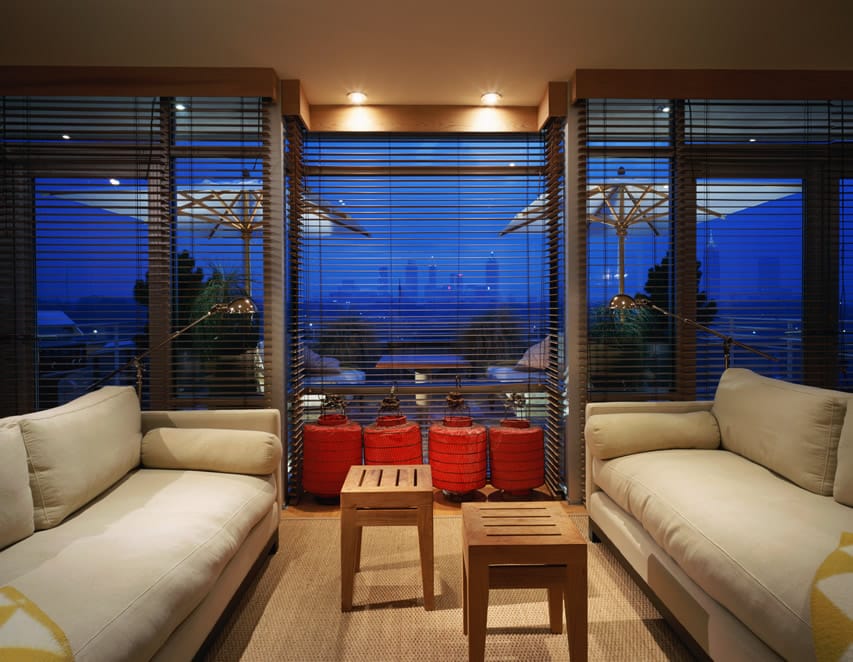
This living room keeps it warm and cozy with its use of laminated floors in beech wood finish, combined with a valence board using wood in beech color as well. The area rug is a jute rug in its natural colors, and it is combined with other livable and warm elements like the wooden stool and the off-white upholstery of the two sofas.
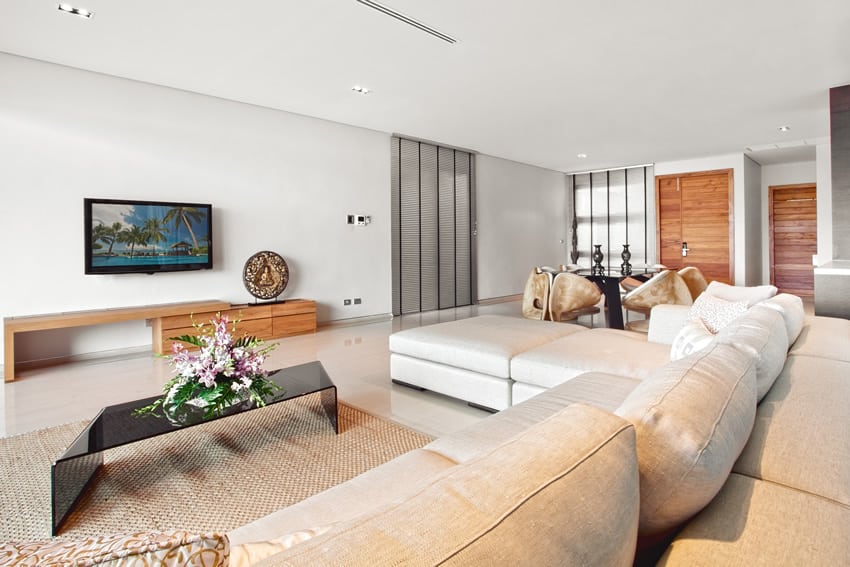
This modern, spacious open concept living room keeps its palette rather simple and straightforward, mostly keeping it white and combining it with warm browns. The floors use silkstone white porcelain tiles, which help reflect the sunlight entering the room. The walls and ceiling are kept plain white, and the doors are finished in cherry wood. Natural jute rugs and light beige upholstery balance the hardness of the walls and floors.
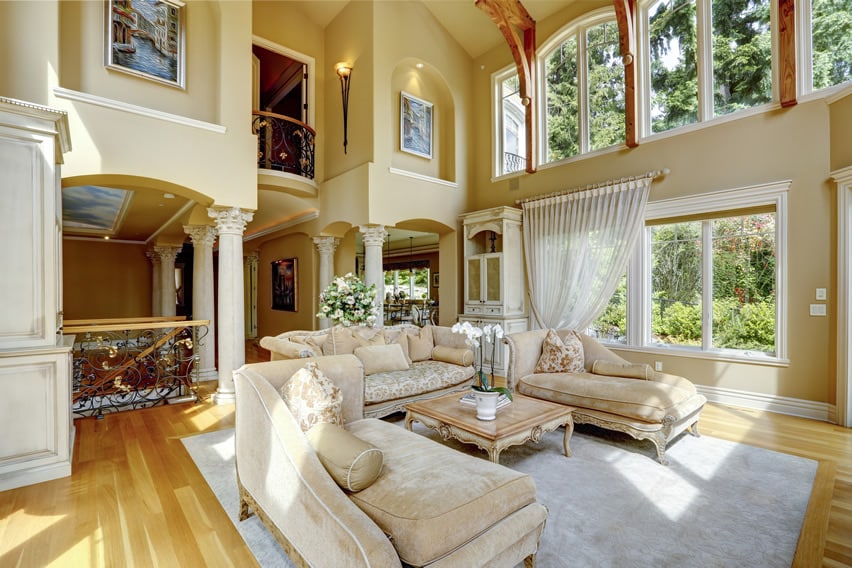
This living room design goes all-out classical with its use of classic architecture-inspired elements. The finishes used are a bit more modern, using laminated Oak floors instead of solid oak floors. The walls and ceiling are painted in plain beige, with other elements like moldings and cabinets painted in an antique white finish. A French-style coffee table topped with flowers is a nice touch of nature for almost any room. Overall, the room uses mostly warm wood tones, warm-colored paint, and furniture upholstery.
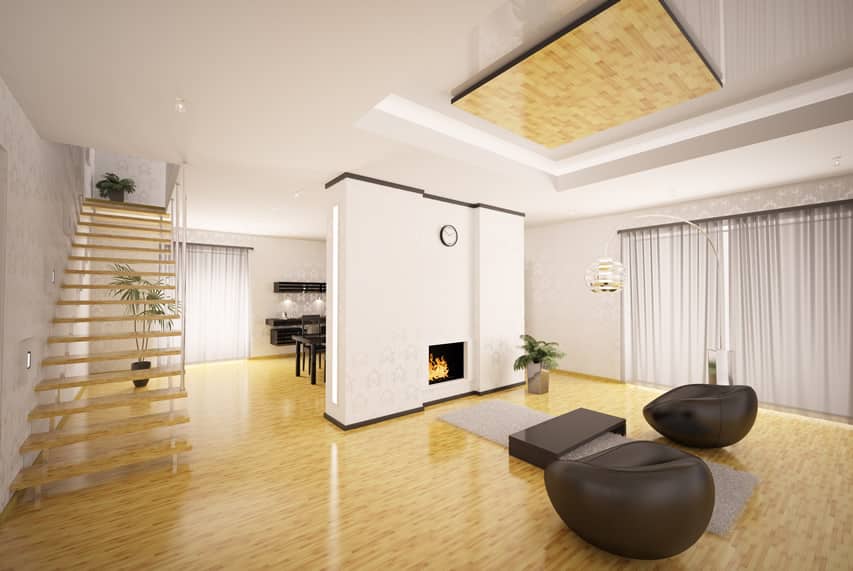
This living room uses modern finishes and furniture pieces. The use of engineered bamboo flooring for the floors and the accent ceiling is both environmentally conscious and a beautiful choice for flooring. The steps for the stairs use hardwood beech planks in a similar tone to the floors, while the rest of the walls and ceiling are kept simple with plain white paint with wenge cornice and baseboard. Free of any home decor items this minimally designed space is separated from the dining room by a large fireplace wall.
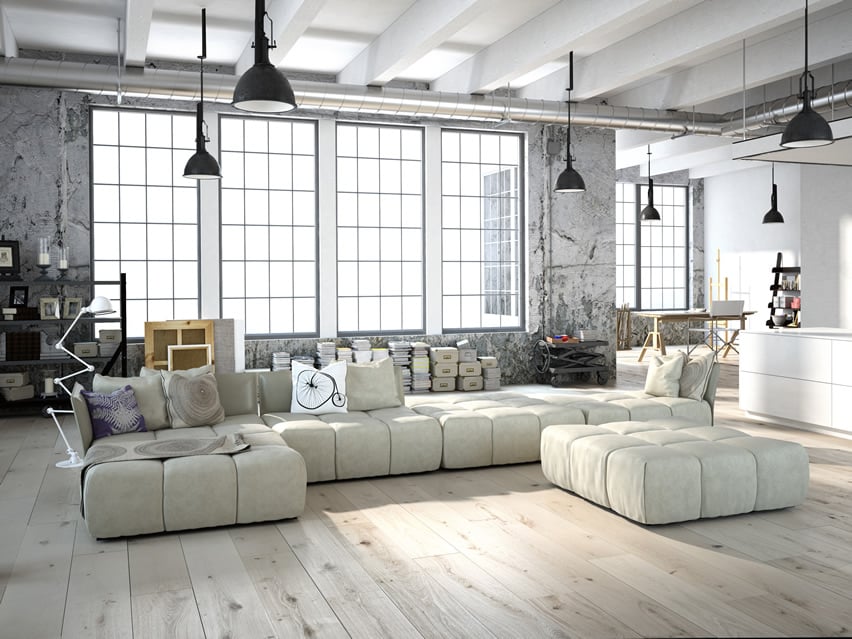
This living room has a beautiful combination of rough and smooth finishes, creating an interesting industrial-style look. The floors use engineered wood in a bleached walnut finish, while the walls have a more distressed look using a rough raw concrete finish. The walls are simply painted white, with exposed trusses and stainless steel pipes. The choice of windows with black powder-coated framing completes the space’s industrial look and lets in much natural light to enhance the drama of the space.
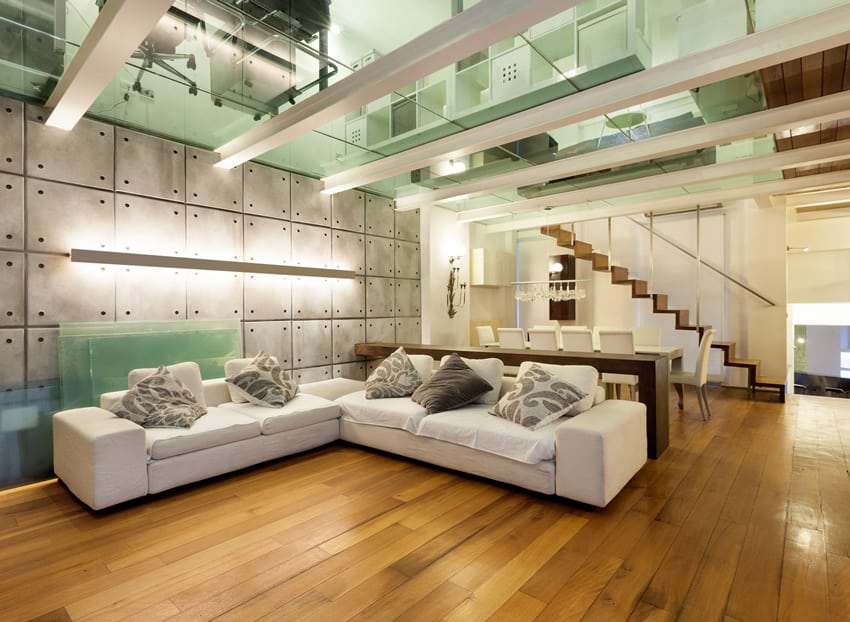
This modern interior has an interesting combination of finishes. The floors are hardwood golden walnut, while the accent wall in the living area uses stamped concrete panels. The stairs and the bar area are in a darker walnut finish, but the ceiling is the unique feature of this room. It uses green-tinted mirror panels with metal trusses painted white. This living room design perfectly combines hard and soft elements and makes it work.
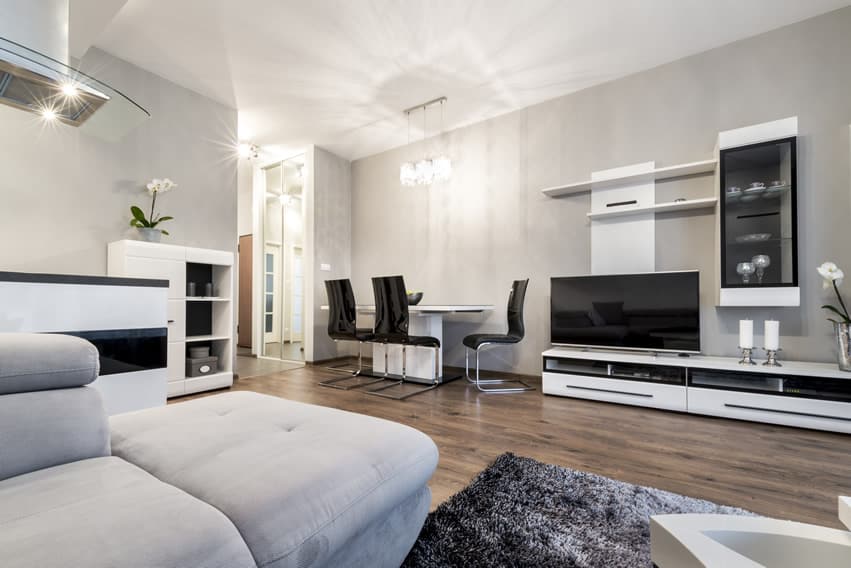
A lounge living room design that gives off a masculine vibe with its choice of colors and finishes. The walls use dove gray paint, and the walls use dark, Teak wood laminated floors. The ceiling and furniture pieces are mostly white, while the sofa uses light gray upholstery in a cooler shade than the walls. The high-pile dark gray rug also helps soften up the whole look.
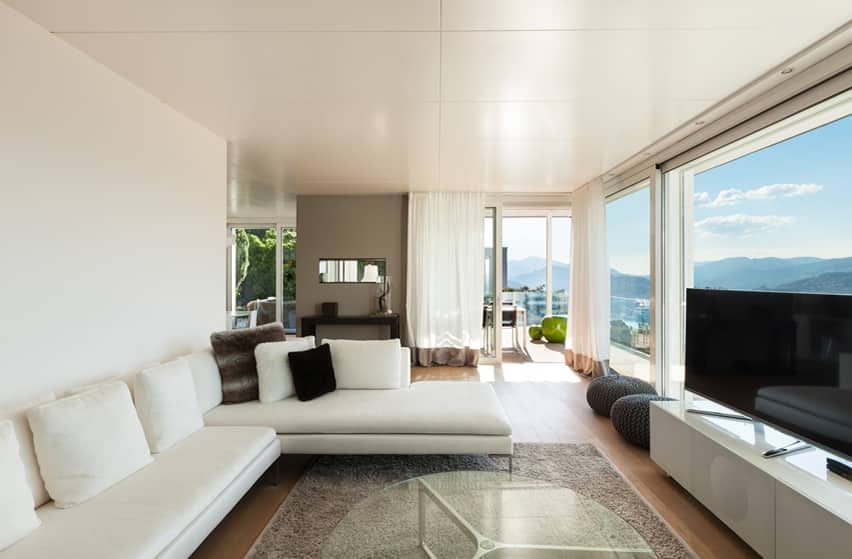
This living room boasts a magnificent view and an excellent choice of furniture, colors, and materials. The floors are of engineered walnut, and the walls are a combination of plain white and a dark shade of warm gray. Modern luxury furniture like the white leather sectional sofa and console table offers a refreshing vibe. The ceiling uses laminated panels, which are semi-reflective, and the rest of the room uses softer elements, like the choice of rug, sofa, stools, and curtains, to make the room softer and warmer-looking.
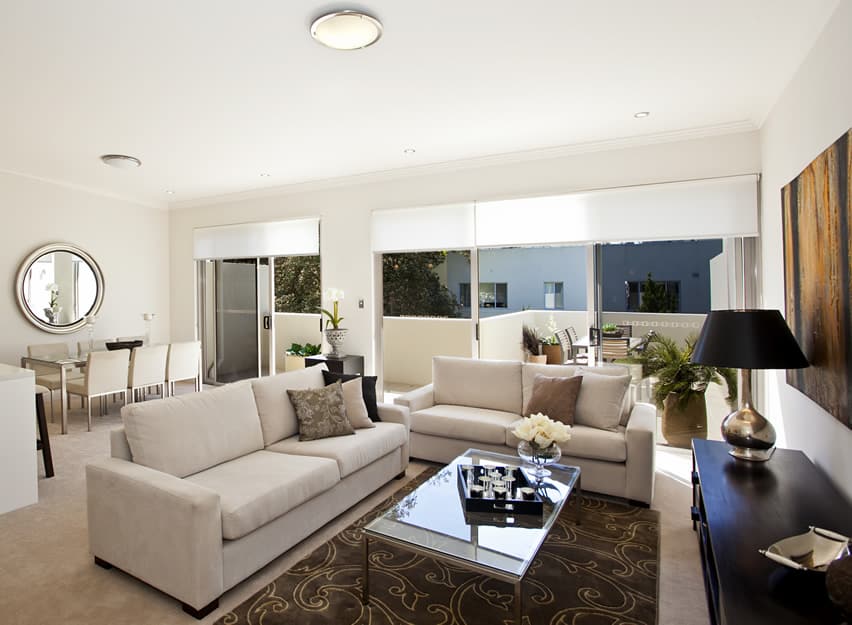
This living room design opts for a softer material for its floor – carpet tiles in light beige colors. The walls are painted very light off-white, while the moldings and the ceiling are kept in plain, flat white paint. To balance the softness of the floors, the window and door frames, as well as the tables and chair legs, use stainless steel.
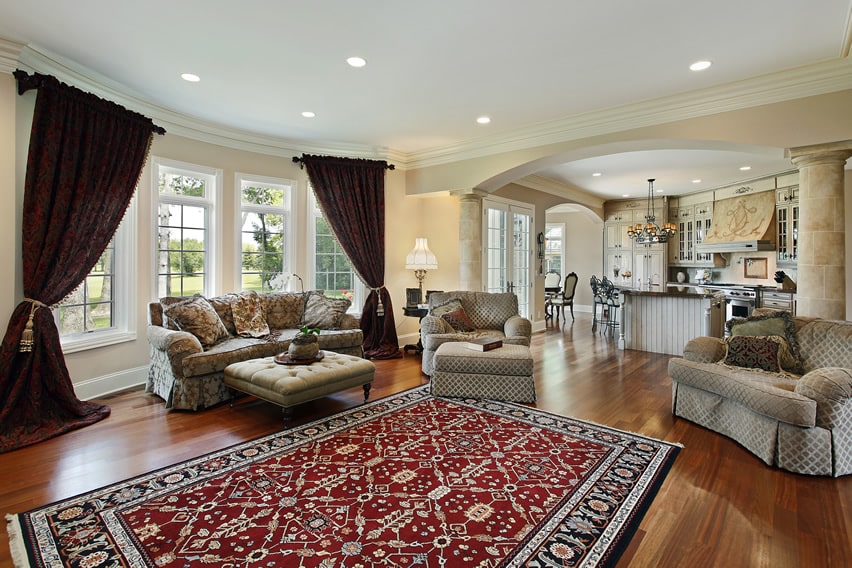
A large living room with classic and country inspiration. It combines its modern cherry laminate floors with light cream wall paint and white ceiling and moldings. The columns are finished with cream-colored marble, and the counter face uses white-painted wood planks with white balusters for support. All of these are combined with antique furniture pieces with patterned fabrics and an elegant rug and window draping.
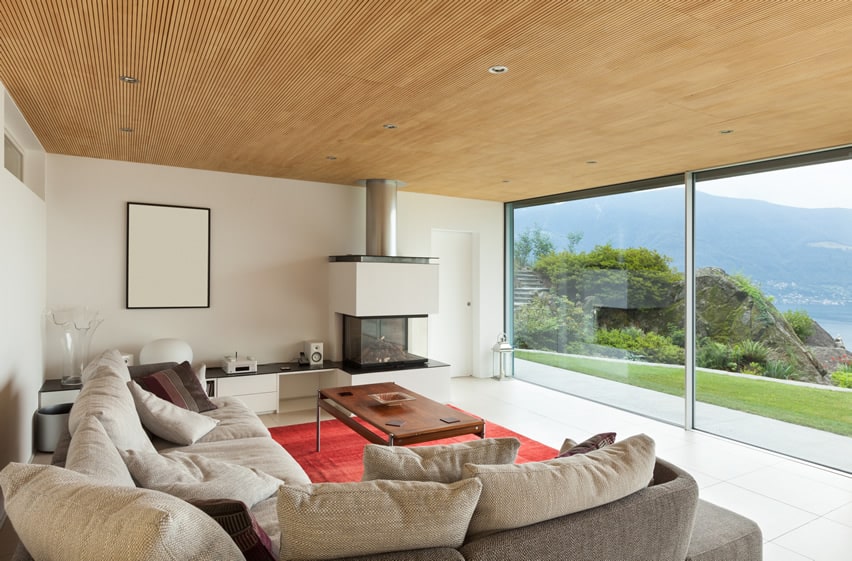
This modern living space boasts a large picture window and unique finishes. While most of the room is kept minimal using white ceramic tiles, white paint walls, and doors, the ceiling uses wooden acoustic panels in cherry wood finish. This reverses the typical wood floor-white ceiling combination and makes this room excellent for entertaining, with its acoustic ceiling panels.
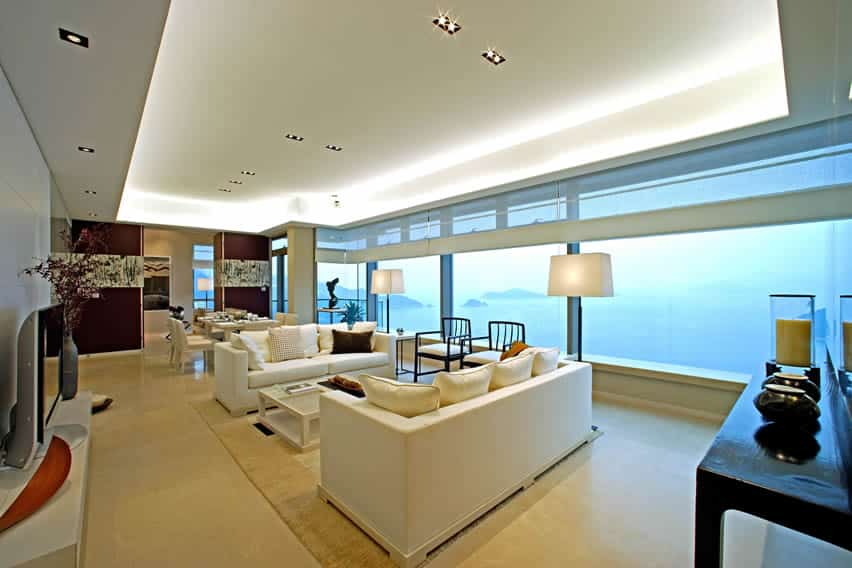
This luxurious living room uses modern furniture pieces, as well as modern finishes. The floors use cream marble porcelain tiles, while the walls use laminated metal panels, as well as laminated panels in dark wood finish and printed finish. The ceiling is also simple and modern, using cove lighting to give a softer look to the space. Decorations with matching colors line the console table and fireplace step.
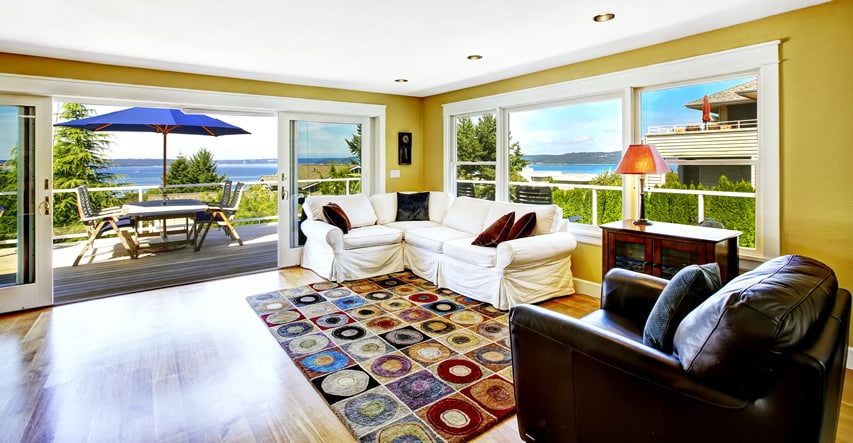
This living room design reminds us of warm, cozy summer days. The walls are painted a very bold mustard yellow, and the hardwood floors are cherry. The moldings, doors, and windows are all white and pop out of the yellow walls. This is combined with a white ceiling and softer, fully upholstered furnishings.
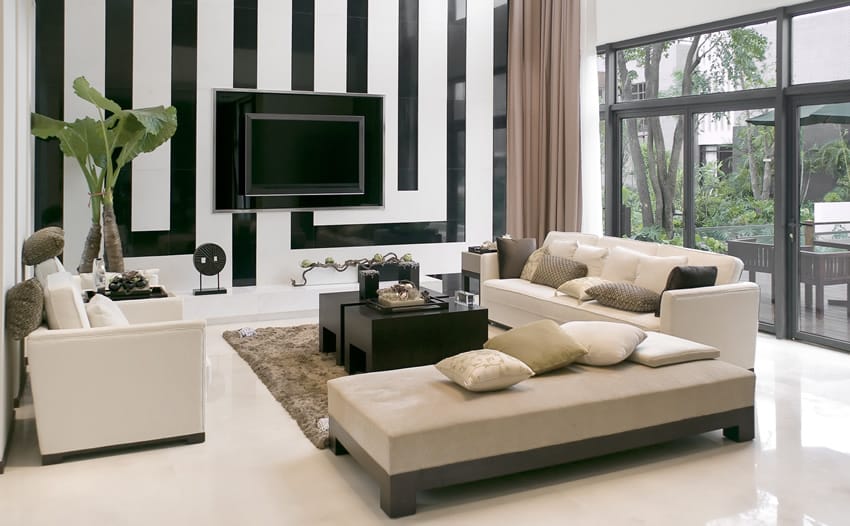
This luxurious living room has a modern Asian feel. The floors are made out of off-white porcelain tiles, while most of the walls are white; the accent walls use high-gloss porcelain tiles in black and white, forming an interesting geometric pattern on the wall. The back of the TV has graphicote glass panel with stainless steel edging, while the doors and windows have dark brown powder-coated frames that match well with the wood finish of the furniture pieces.
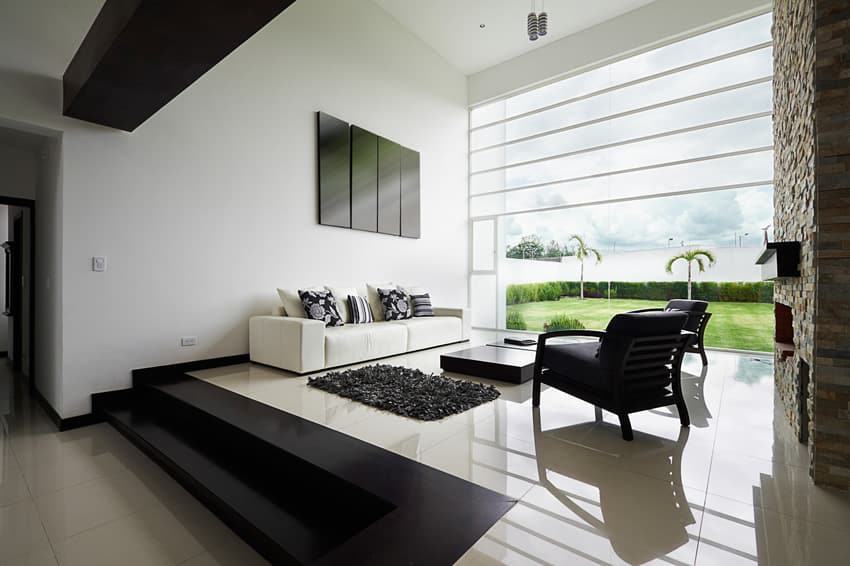
A minimalist living room that only uses a few finishes but has an elegant, modern feel. The walls and ceiling are plain white, while the floors use off-white porcelain tiles. This is combined with dark wenge wood, which is used on all wood moldings, door frames, beams, and wood stairs.
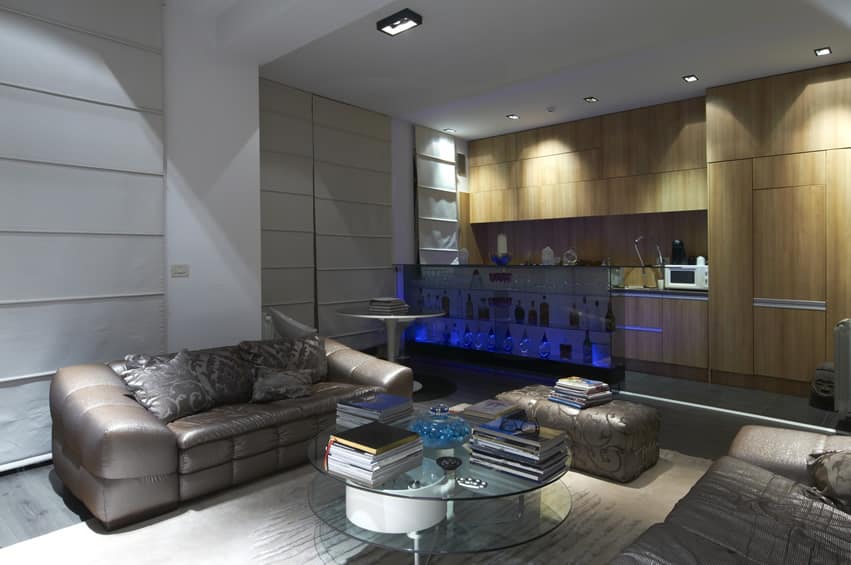
A glam living room design that uses modern materials and furnishings. The floors are gray laminated walnut, while the walls and ceiling are painted in white. The kitchen uses beautiful pine laminates, which help make the room warmer. This is combined with leather-upholstered seats, tempered glass, stainless steel, and a very contemporary approach to lighting.
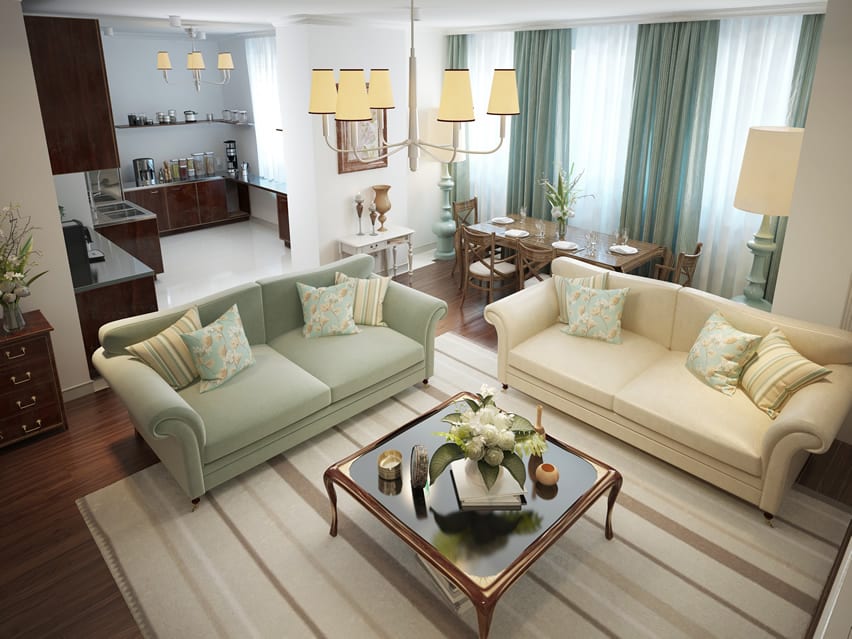
This open-plan design has a good combination of cool and warm colors, combining warm woods with cool green fabrics, which makes the over-all interior fresh and easy on the eyes. It uses engineered oak floors for the dining and living room and plain white ceramic tiles for the kitchen. The walls, ceiling and all moldings are all in white, and the kitchen cabinets use dark oak laminates and stainless steel countertop.
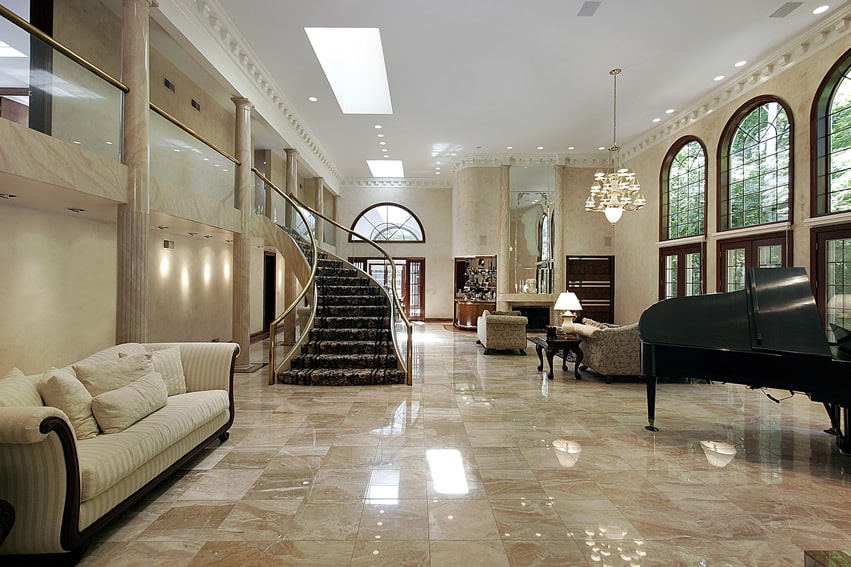
A very grand and elegant living room design, this space uses top-notch cream marble floor tiles. Even the columns are clad in marble, and the walls are painted with faux marble finish. It also combines gold-finished hand-railings instead of chrome with glass for a more modern feel. The moldings are painted in off-white, while the ceiling is in plain white finish. The windows and doors are all in oak wood finish.
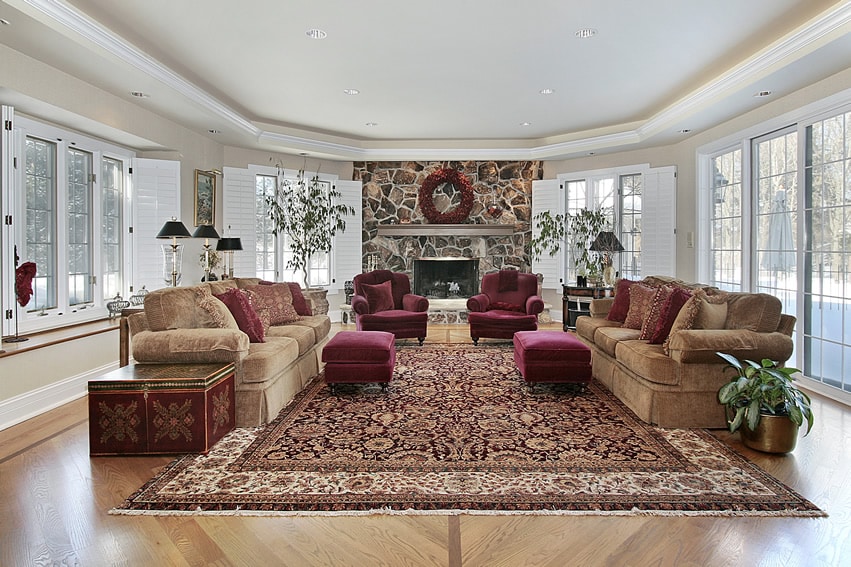
A large natural stone fireplace and area rug act as the centerpiece of this corner living room. Matching wing chairs, ottomans and couches provide perfect symmetry. The white indoor window shutters can be used to reduce glare and make a great decorative addition.
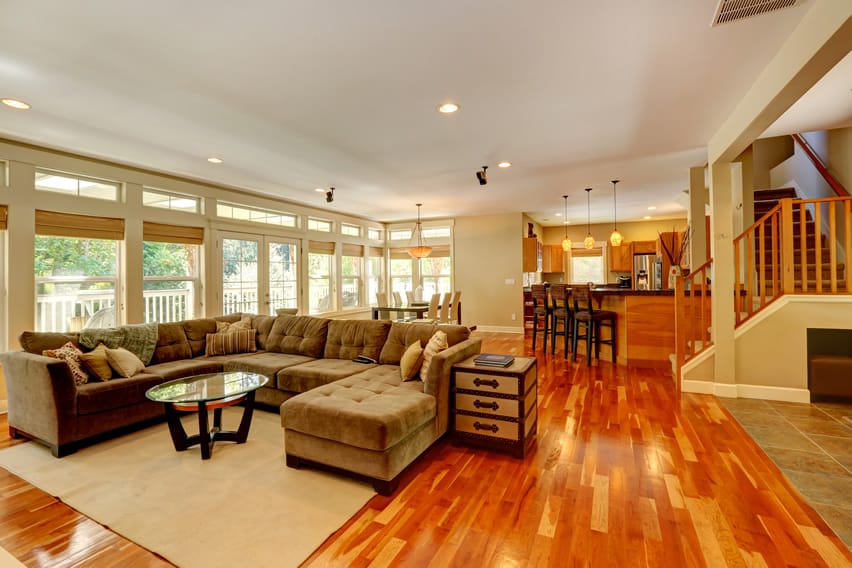
The first thing you will notice in this living room design is its very characteristic cherry wood floors and the teak wood panels on the fascia of the bar counter. The walls are light beige, combined with white moldings and door and window frames. The soft furnishings are also in warm tones, mostly using brown fabrics and coffee-colored wood finishes.
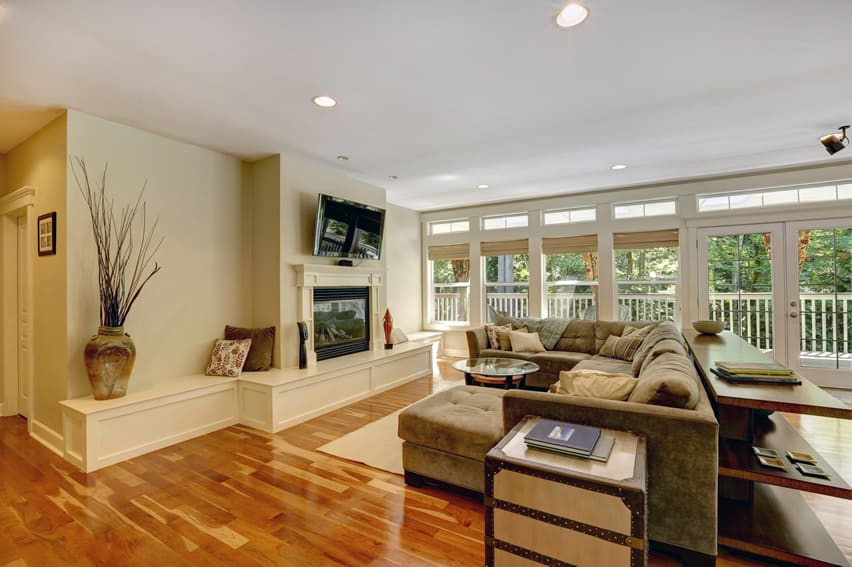
Gorgeous Elm wood laminated floors are combined with light beige walls and a white semi-gloss finish. A large sectional sofa and matching ottoman make this a relaxing space to catch a game or movie on the TV. Wood shelving behind the couch and rustic storage chest offers plenty of areas for storage. A long row of pictured windows and double doors shed plenty of natural light.
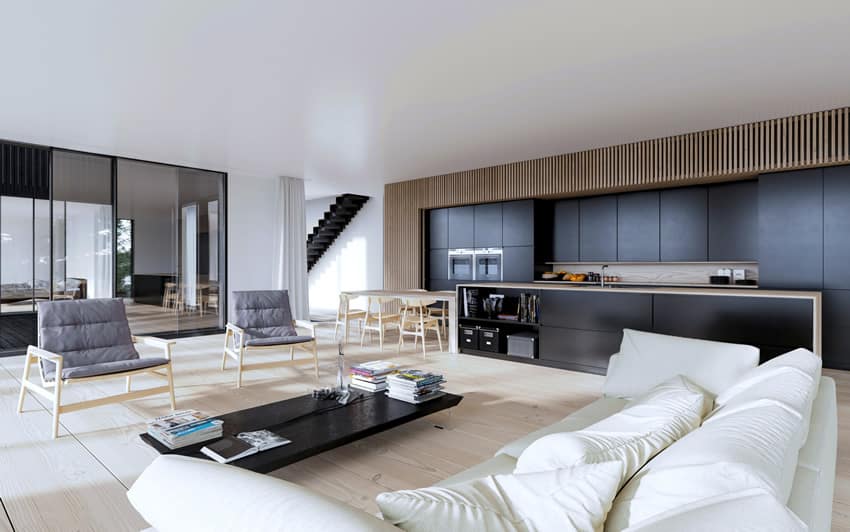
A Scandinavian-inspired living room, this design uses beautiful contrasts of colors and textures; the floors are of laminated bleached oak, and the walls and the ceiling are painted white in semi-gloss finish. The kitchen cabinets are laminated in coffee brown and surrounded by very interesting vertical acoustic panels in a light oak finish. The window and door frames use a coffee-toned finish similar to the wenge wood stairs.
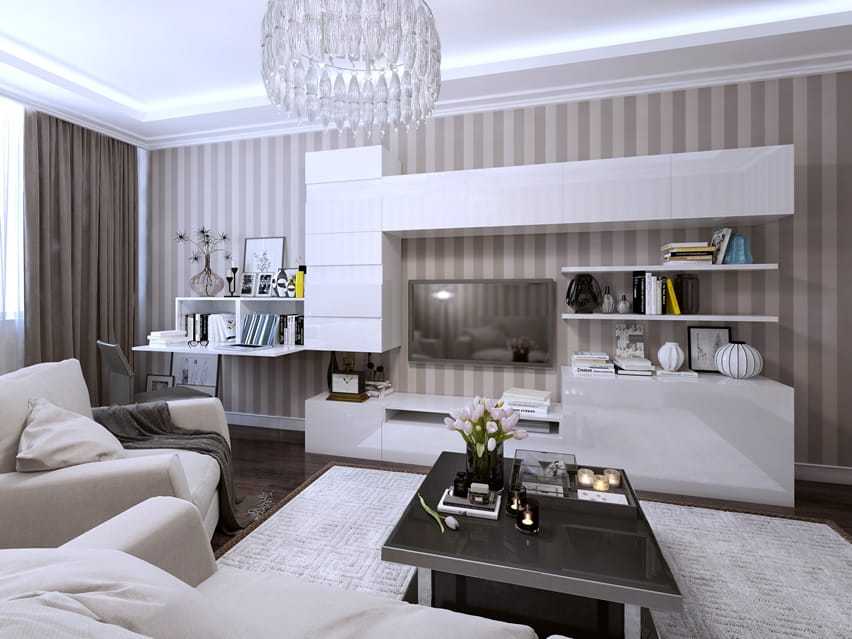
This glamorous entertainment pad uses contrasts of colors. The floors are of engineered dark walnut, with walls covered in wallpaper with vertical stripe patterns in mocha and light mocha. The moldings and ceiling use white paint, while the cabinets and other furniture pieces use a high-gloss white paint finish. The soft furnishings are in light cream color, while the curtains and coffee table adapt the mocha tone of the floors.
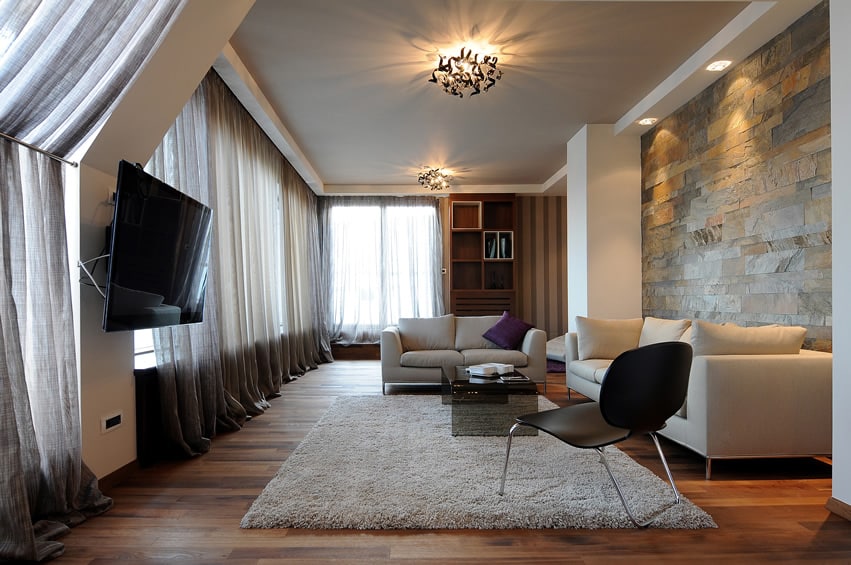
This very functional living room has an interesting choice of finishes. At the same time, the floors use beautiful teak wood laminate floors combined with white paint and light gray for the walls and ceiling. An accent wall behind the sofa gives the room a rough, natural outdoor feel by using natural ledge stone cladding. On the other hand, the wall behind the bookshelf uses a classic wallpaper with vertical stripe patterns in mocha and light mocha. The sheer gray curtains soften and balance the warm colors with their cool gray tone.
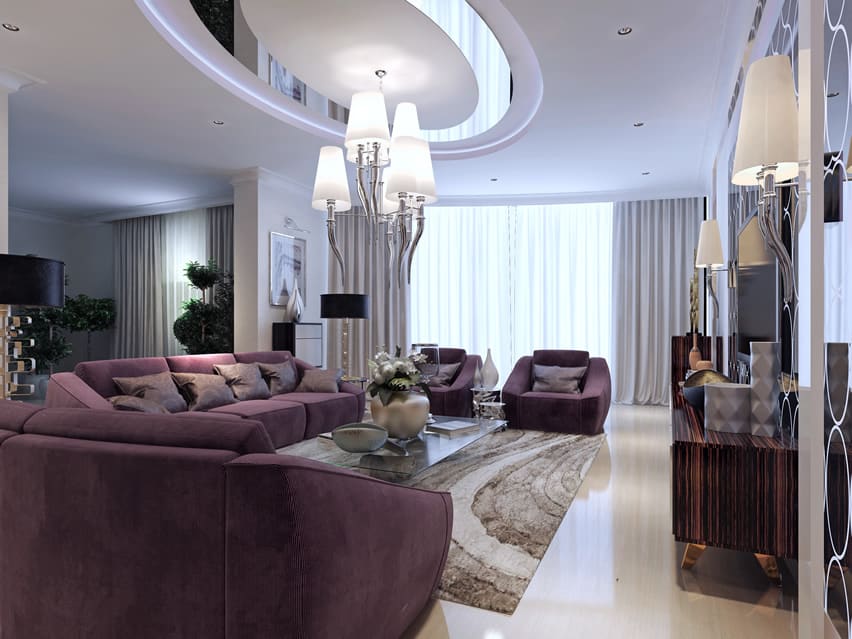
Another contemporary living room design with its focal point being its grape-colored upholstered seats, the rest of the room uses simpler finishes. The floors are simple porcelain tiles in light cream, the walls are off-white, and the ceiling is white. The ceiling also has an interesting oval-shaped recess with an oval mirror around the center. The TV wall uses graphicote glass panels with circular designs while the zebrawood entertainment table’s warm color helps warm the mood.
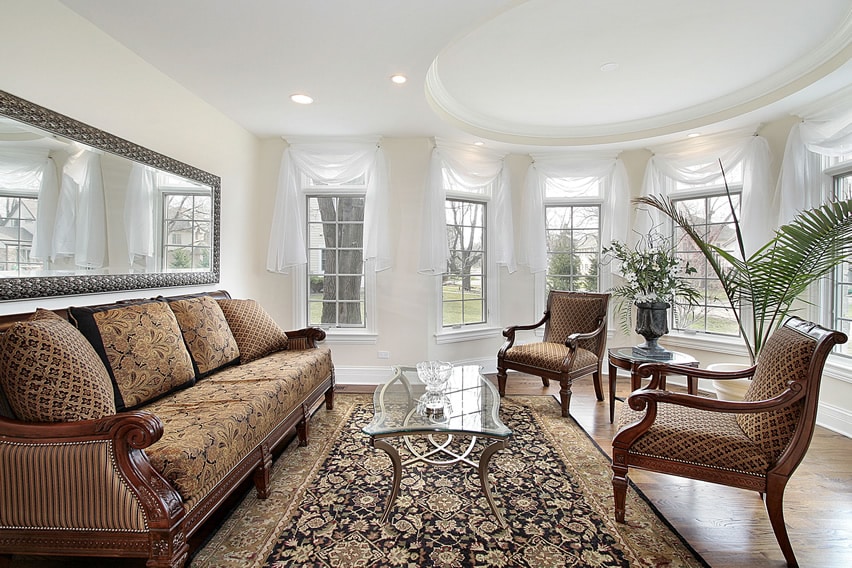
With its heavy imperial-style furniture, the rest of the room keeps its finishes at a minimum to make the room look airy, fresh and light despite the heavy intricate patterns on its upholstery and area rug. The floors are in a neutral shade of solid Oak, while the walls are in a very pale yellow-cream paint. The moldings and walls are all in white, and to make the look even softer, plain white sheer drapes were used to crown the windows.
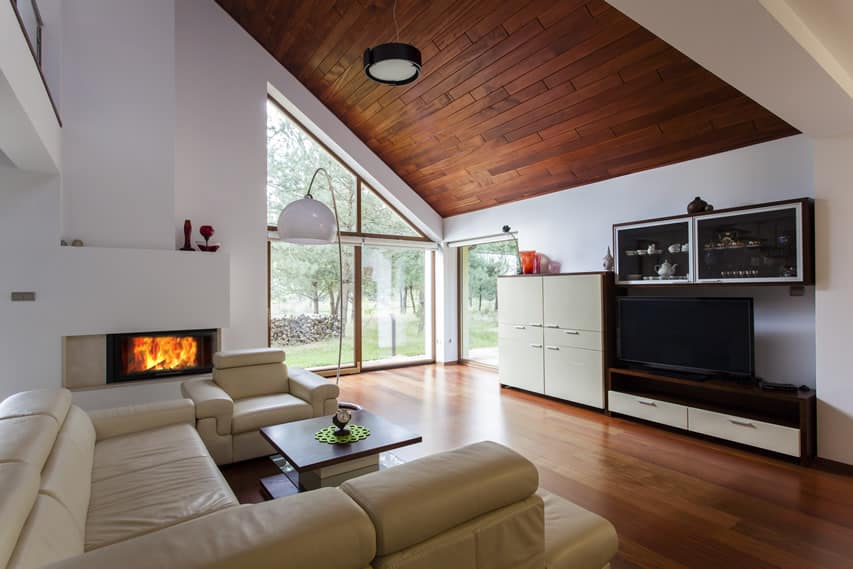
This sleek modern living room is spacious and warm. The floors are of a gorgeous shade of engineered cherry wood, while the walls are kept plain white. The focal point of this room would be the beautiful solid sandalwood planks on the ceiling. The doors and windows adapt a wood tone finish for their frames to help put together the look, while the furniture pieces like the laminated cabinet and the sofa set are in light cream color.
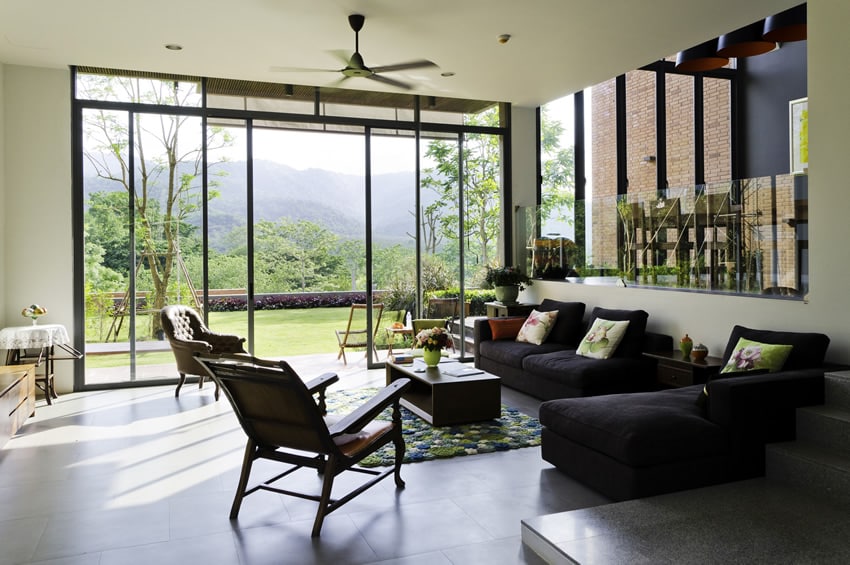
Another design with open-planned space, this design uses a combination of traditional and modern furniture pieces and materials. The walls and ceiling are painted a light cream shade, while the floors use 30×30 ceramic tiles in a subway tile layout. The stairs and landing are clad with salt and pepper stone, and the accent wall is painted dark gray.
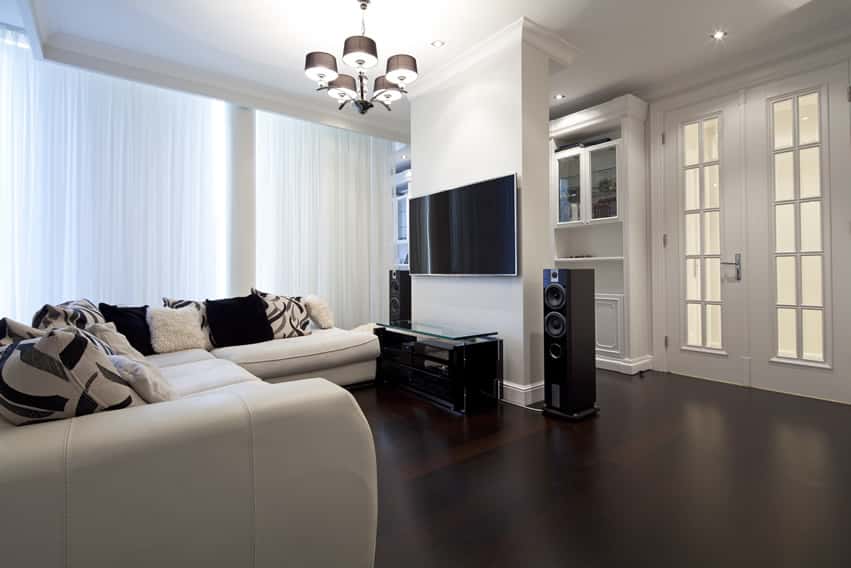
This entertainment room uses a very dark walnut shade for its laminated floors. To balance this out, the walls are painted with light dove gray, while the ceiling, moldings, cabinets, and doors are all painted white. The large sofa is upholstered in white faux leather, and to soften the look of the room, white sheer curtains were used for the large windows.
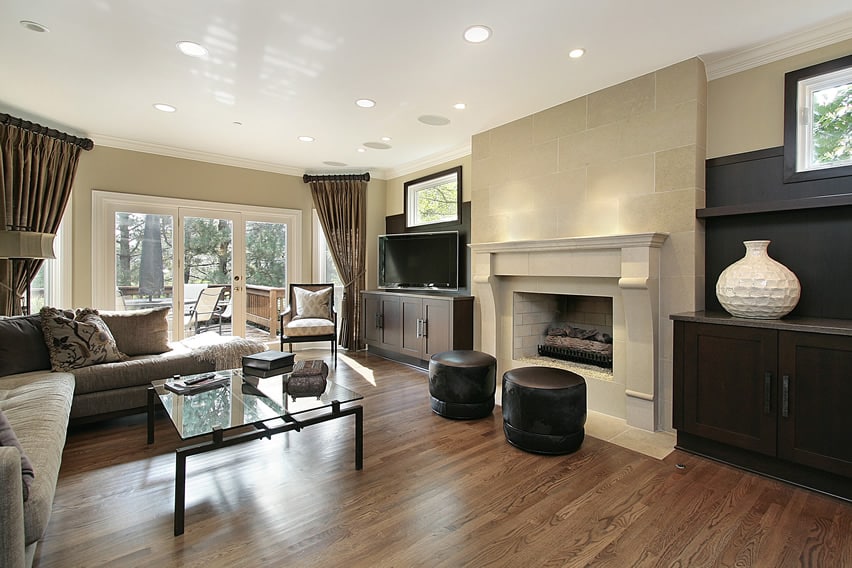
This living room plays with different shades and tones of brown, from its floors to its walls and soft furnishings. The floors use engineered floors in Ash wood finish, while the walls are painted beige. The wall to which the fireplace is attached is clad with natural limestone, while the rest of the details, like the fireplace, the moldings, doors, windows, and ceiling, are all white. The wooden furniture pieces are in coffee wood tones, and the fabrics used are different shades of brown with different textures and tones.
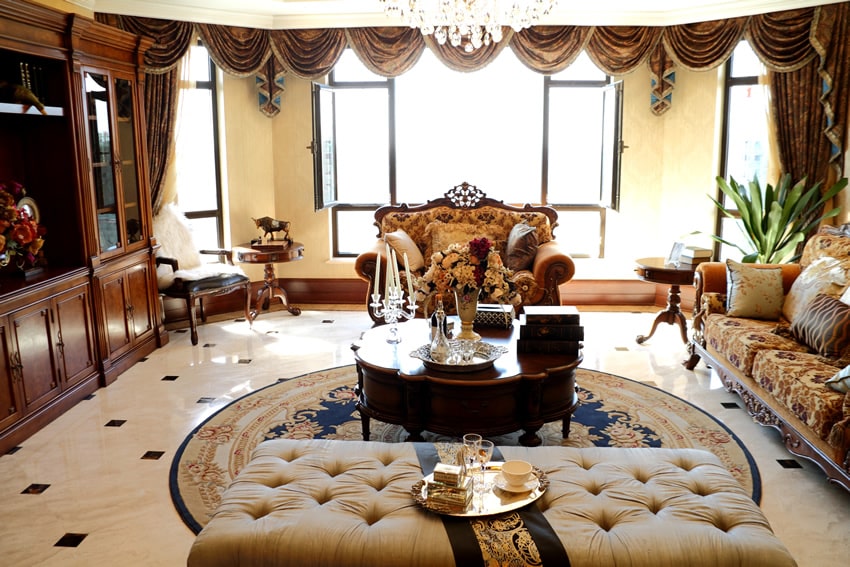
This living room is reminiscent of old English interiors, with its elegant drapes and heavily upholstered furniture pieces set in more modern architecture. The flooring is classic cream marble with dark gray 4″x 4″ tiles accents. The cabinets and other wood elements, including the baseboards, are hardwood in a red-orange sandalwood tone, while the walls are clad in cream-colored wallpaper with intricate patterns.
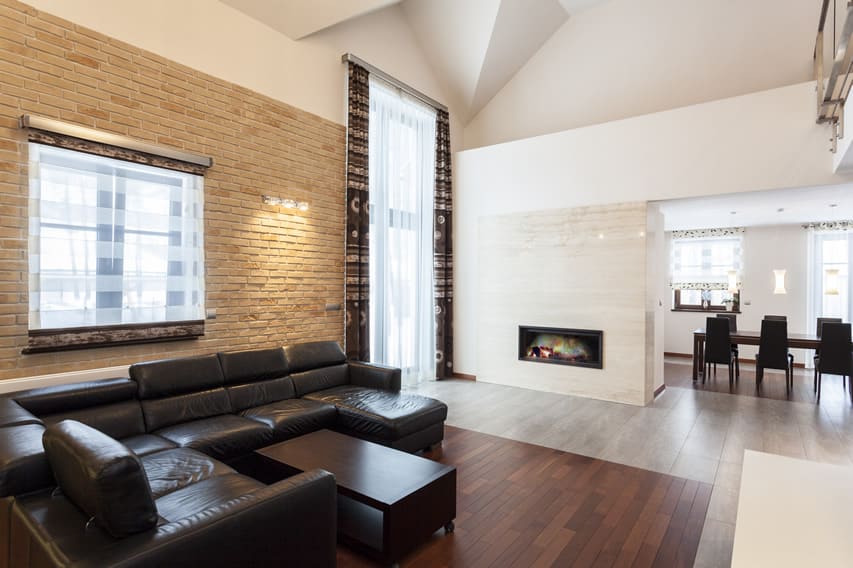
This design is an interesting combination of colors and finishes. Most notable is the use of different materials for the floors with no transition material. It uses an alternative of dark walnut-engineered wood with ceramic tiles in a gray wood finish. Even the walls use interesting finishes: while most of it is painted white, the wall for the fireplace is clad with synthetic granite, while the wall behind the sectional sofa is clad with pieces of sandstone cut and laid out on the walls like bricks.
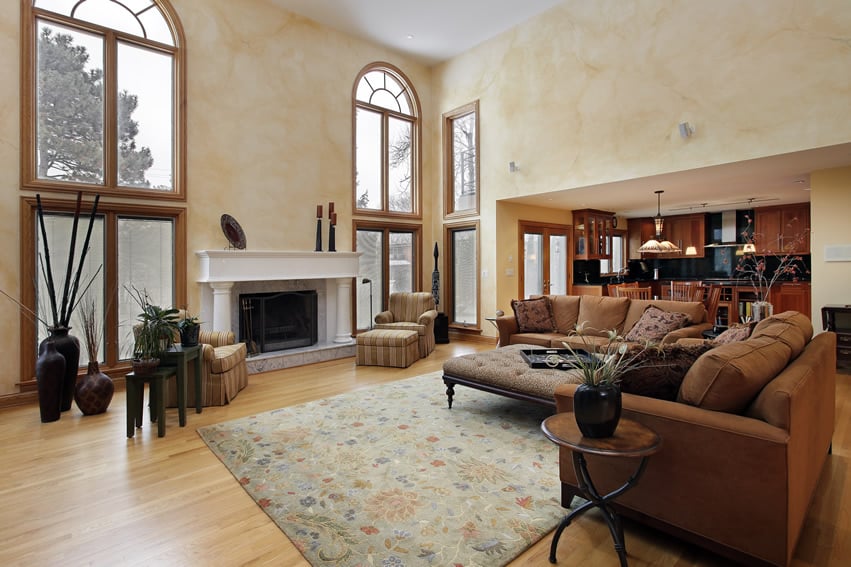
Many luxury living room design ideas use light-colored wood flooring to help brighten up the space. Beautiful Pine engineered wood floors are the center of attention in this lovely interior. This combines a faux marble paint finish for the walls with matching Teak wood frames for the doors and windows. Cabinetry also uses solid Teak wood, and the kitchen countertop and walls are clad with black granite material.
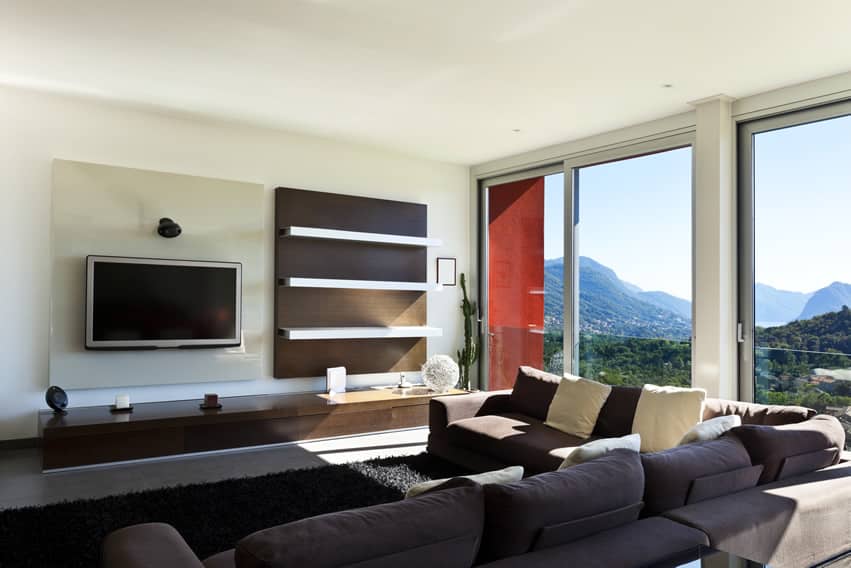
This simple and modern living room uses 30×30 concrete-finish ceramic tiles, with simple white walls and ceiling. The furniture pieces are laminated with dark walnut, and to give a different texture to the walls, the shelves are in chrome finish with the back of the TV installed with an off-white graphicote glass panel.
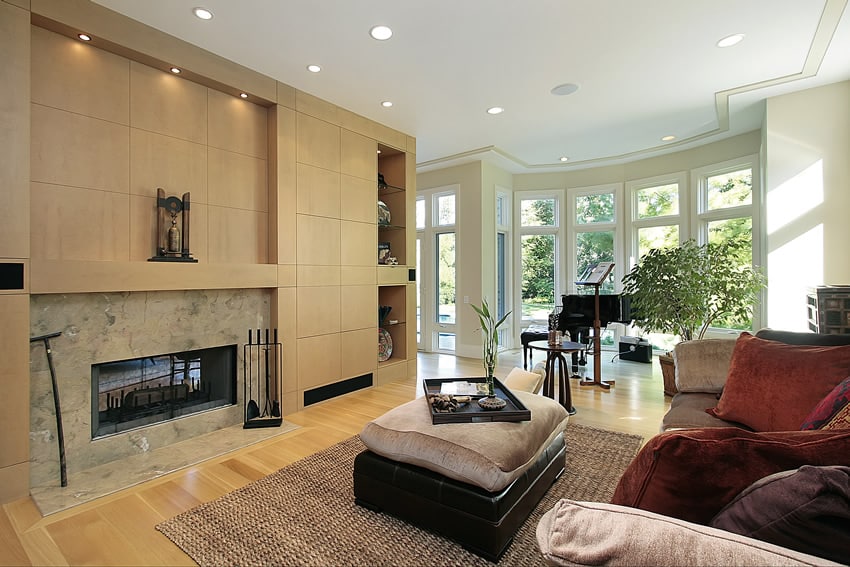
Luxury living room design ideas often focus attention on a focal point in the room. The large wall of windows and the fireplace both vie for attention in this luxurious space. Beautiful beech wood laminate flooring adorns this cozy living room, combined with square modular wall panels in a more neutral shade of beech wood for the accent wall feature. Natural stone tiles surround the electric fireplace in a light beige color similar to the paint used for the rest of the walls.
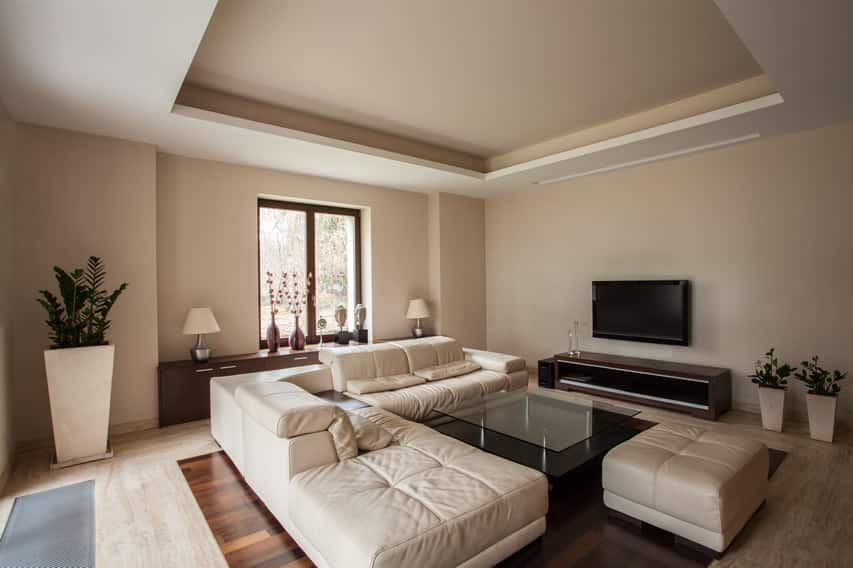
An interesting way to combine flooring materials, this design brings your eyes to the center of the room – the living area – by framing its dark walnut wood flooring with Italian Porcelain sandstone finish tiles. The walls are kept simple with light beige paint and bleached wood baseboard, while the ceiling combines flat white and light beige.
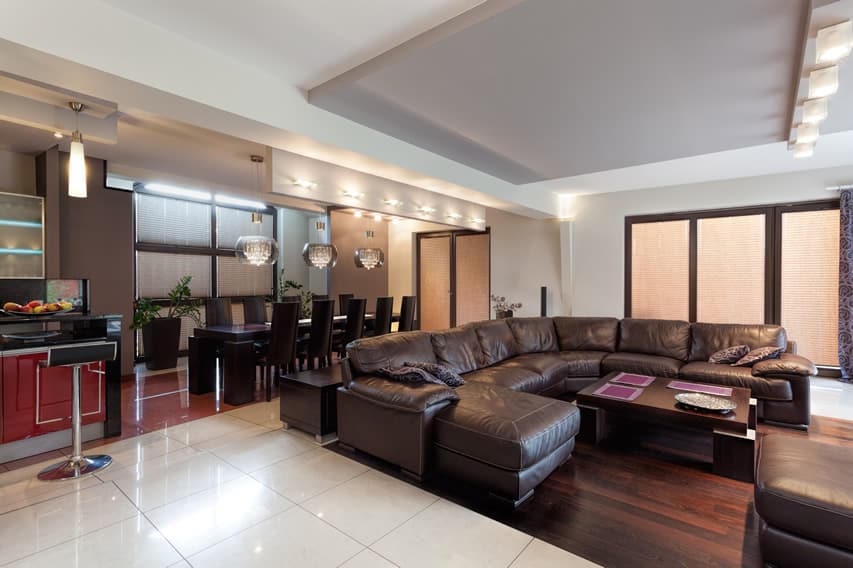
A mix and match of materials, this interior boldly mixes flooring finishes. The living room area uses dark walnut laminate flooring, the dining and kitchen area use red-orange ceramic tiles, and the rest of the area uses white ceramic tiles. The walls are in dove gray, with its main ceiling in white and an accent ceiling in dove gray paint finish as well. The kitchen counter uses red graphicote material for its surfaces, combined with black solid-surface material for its countertop and splashboards.
Thank you for visiting our gallery of luxury living room ideas. In the comments, let us know which images are your favorites.
Related Home Interior Design Galleries You May Like:

