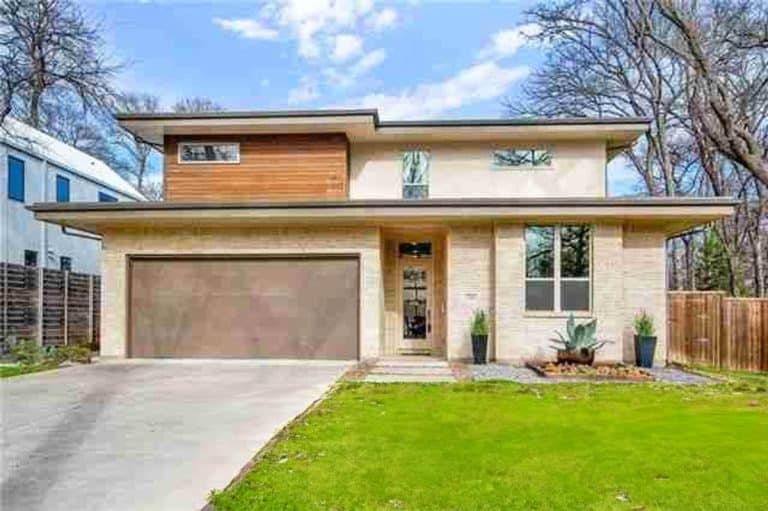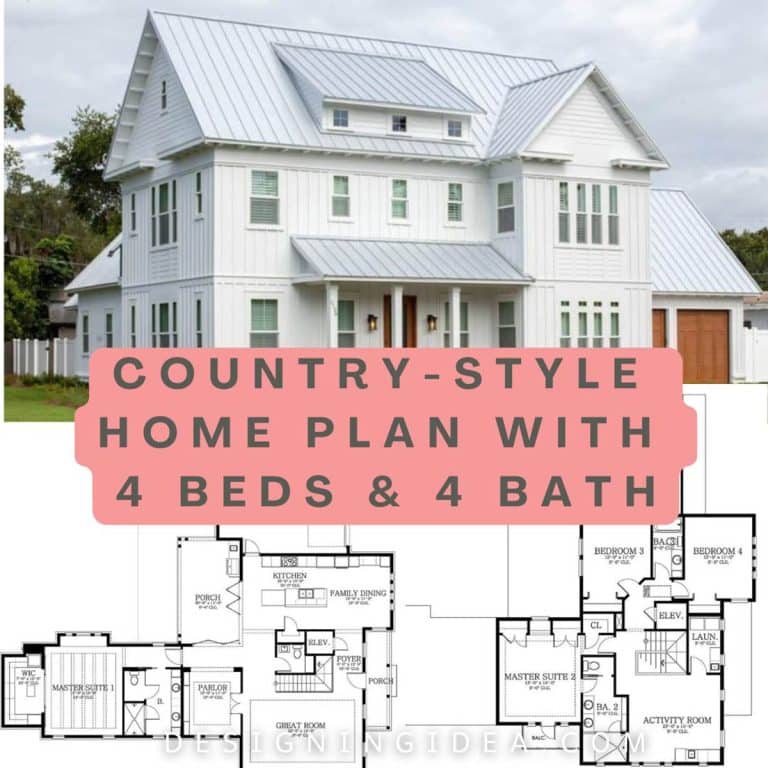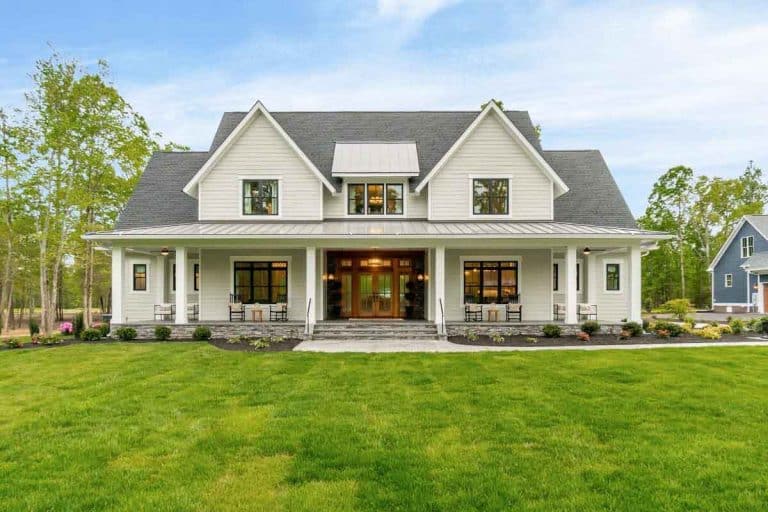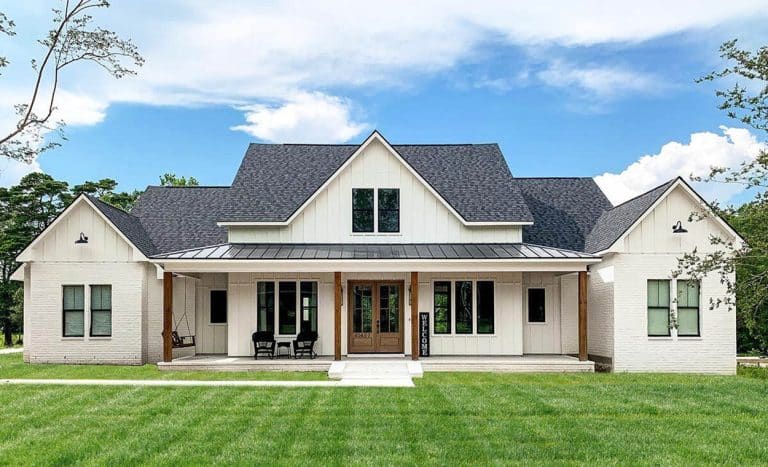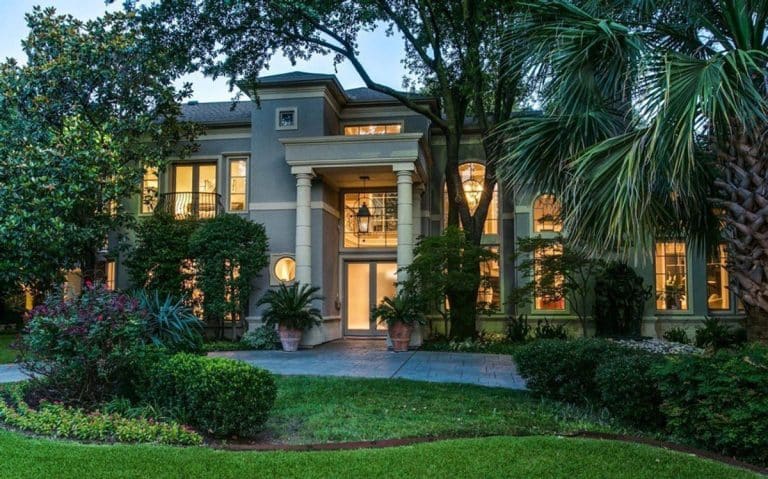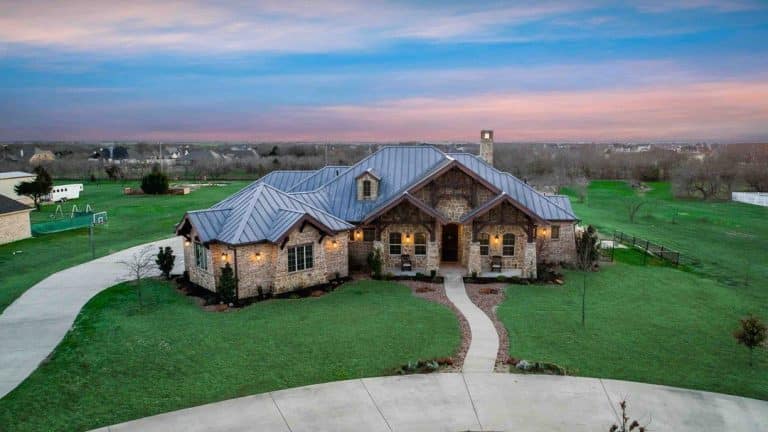Contemporary Dream Home Plan With 5 Bedrooms & 9 Bathrooms
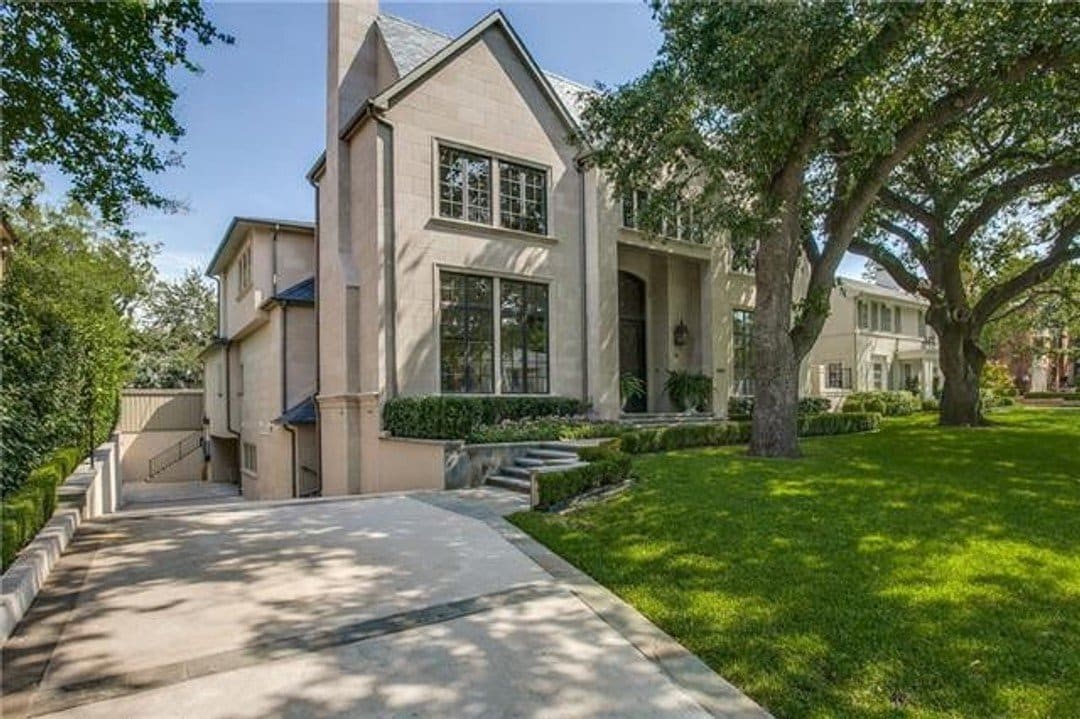
This contemporary dream home plan exudes luxury with its sleek exterior dominated by clean lines, vast windows, and light-colored stone or stucco siding. Spanning over 7,900 square feet, the 5 bedroom, 9 bathroom residence maximizes natural light. Rectangular windows constitute much of the front façade, allowing sunlight to pour into the sophisticated interior. The steeply pitched roof with multiple sloping planes adds architectural intrigue.
A covered porch ushers you inside through a tall, arched doorway that provides a warm welcome. The lush green grass and mature trees of the front yard offer curb appeal and plenty of shade. A driveway slopes down toward a lower-level entrance, potentially leading to a basement garage or additional living space. With its modern design and upscale details, this suburban or urban home promises comfort, elegance, and refinement.

Upload a photo and get instant before-and-after room designs.
No design experience needed — join 2.39 million+ happy users.
👉 Try the AI design tool now
Contemporary Home Floor Plan
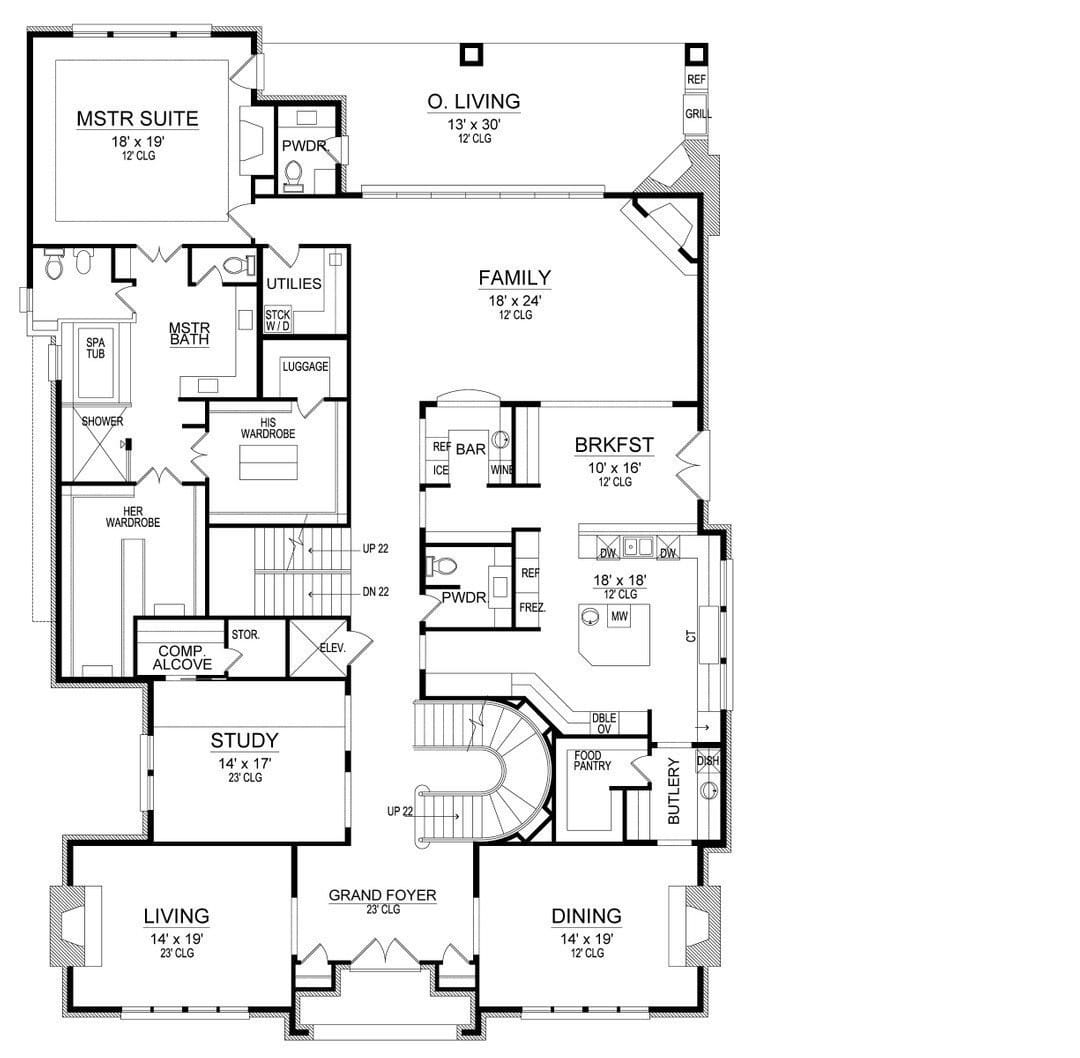
See more details for this house plan #015-1237 in our store.
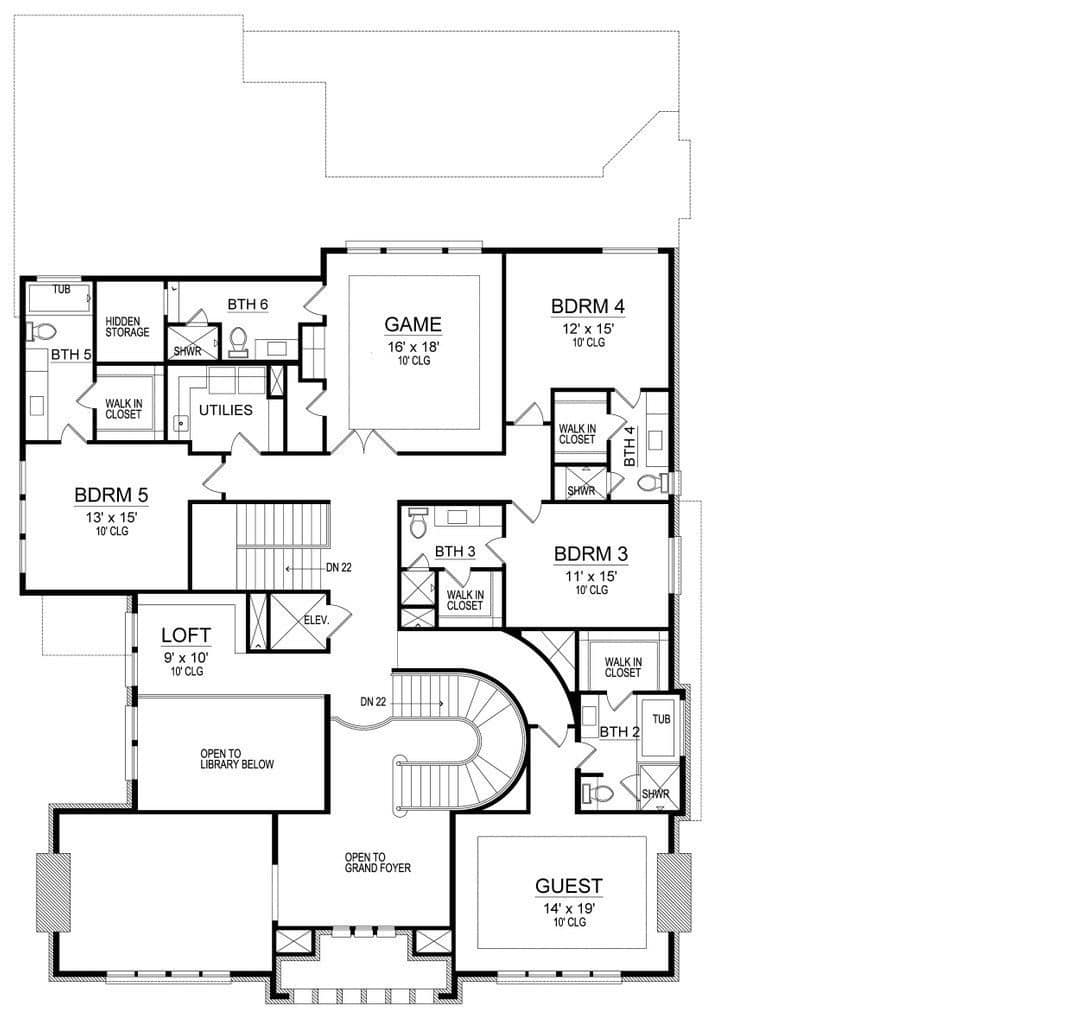
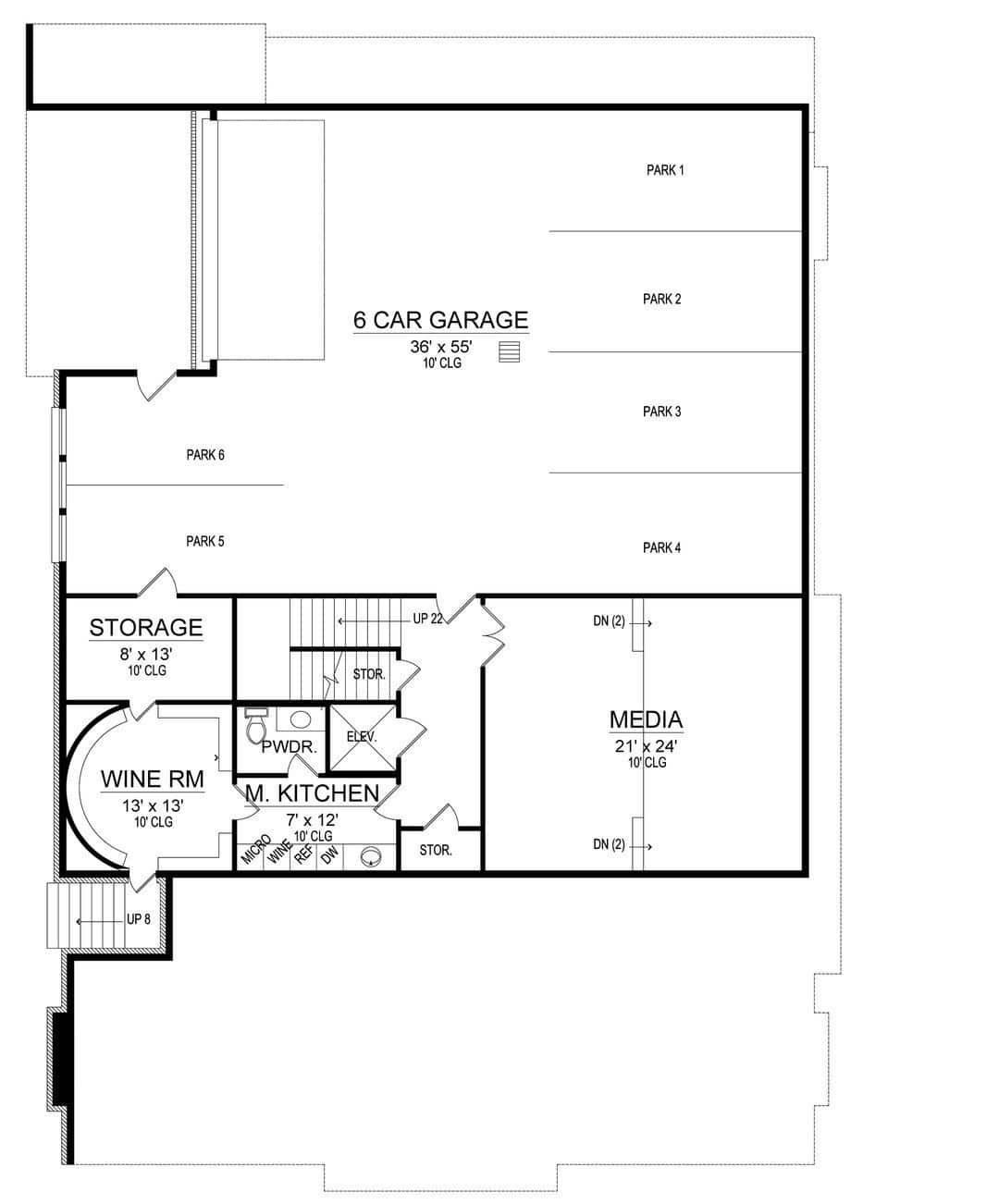
Let’s take a tour inside, shall we? Right away you’ll notice the open and airy floor plan, seamlessly connecting the living room, dining area, and kitchen. It’s an entertainer’s dream! When guests are over, you’ll have plenty of room to cook, eat, mingle, and relax together in one flowing space. Speaking of the kitchen, it boasts the latest appliances and amenities for cooks who like to get their gourmet on.
Venturing down the hall, you’ll find multiple bedrooms outfitted with ample closet space. Whether for kids, guests, or even a home office, these rooms invite rest and respite. The bathrooms are also spacious and designed for convenience and comfort.
And we can’t forget the outdoors! Patios and decks expand your living area, giving your family extra room to breathe, play, dine alfresco, or simply relax amidst nature.
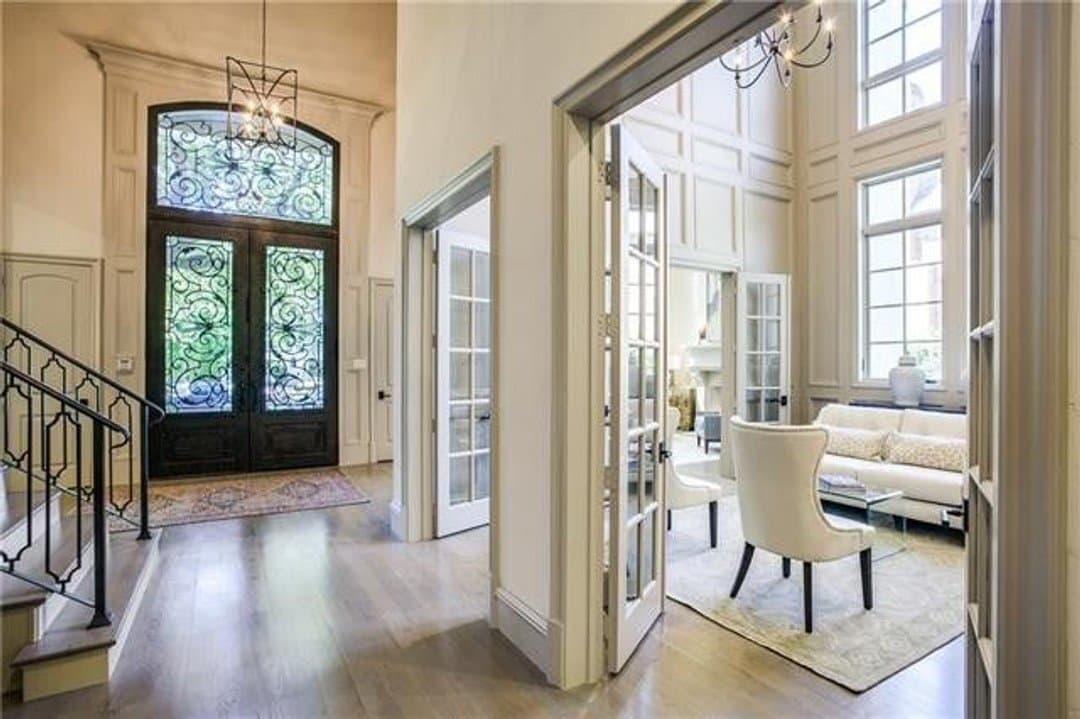
The entryway makes a grand first impression with its double arched doors featuring intricate wrought-iron details. Beyond the doors, warm-toned hardwood floors stretch throughout the space, creating a refined and polished look that works well with the neutral wall colors. Looking up, your eye is drawn to the high ceiling that gives the area an immense, open feel.
To the side, a wrought-iron railing leads upstairs via a staircase that provides a modern twist on traditional charm. The space feels bright and airy, filled with natural light streaming in from large windows in the adjacent rooms. Glass-paneled French doors lead into other rooms, allowing light to flow through and maintaining the open vibe.
Getting a glimpse into the home office or study, you can see it also utilizes high windows and elegant paneling to emanate sophistication. Finally, a modern chandelier hangs overhead, adding a touch of luxury to the ambiance. The various details come together to create an entryway that feels grand yet inviting.
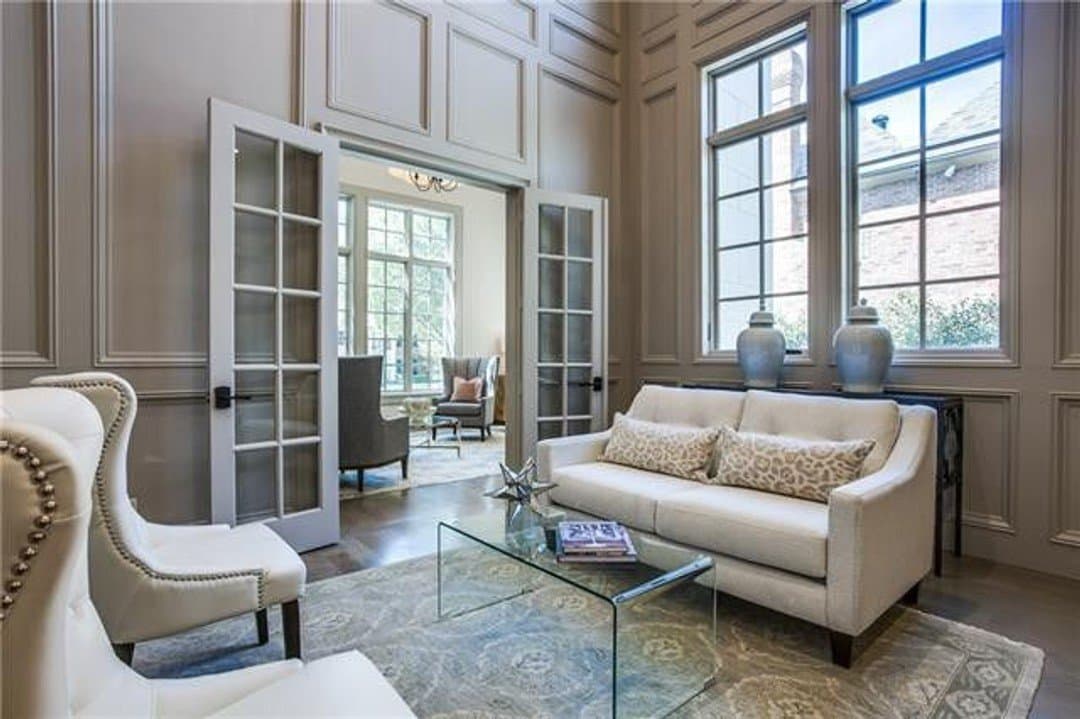
This sophisticated home study blends traditional elegance with modern comfort. The walls feature classic raised paneling, giving the room a formal and refined feel. French doors separate the study, allowing light to flow through while maintaining privacy. Large, tall windows flood the room with ample natural light, making it feel bright and airy.
A plush seating area offers a cozy yet elegant place to read or work. It features a cream-colored sofa with patterned pillows and nailhead-trimmed accent chairs. At the center sits a glass-top coffee table, blending the traditional details with a modern touch. Subtle ceramic vases on the back console table add pops of color and texture. A patterned area rug ties the space together, its warmth complementing the hardwood flooring.
The study’s seamless blend of refined traditional elements with modern comforts creates an inviting and sophisticated place to work or relax. Details like the paneling, French doors, and seating area combine with bright light and modern accents for a tailored yet comfortable aesthetic.
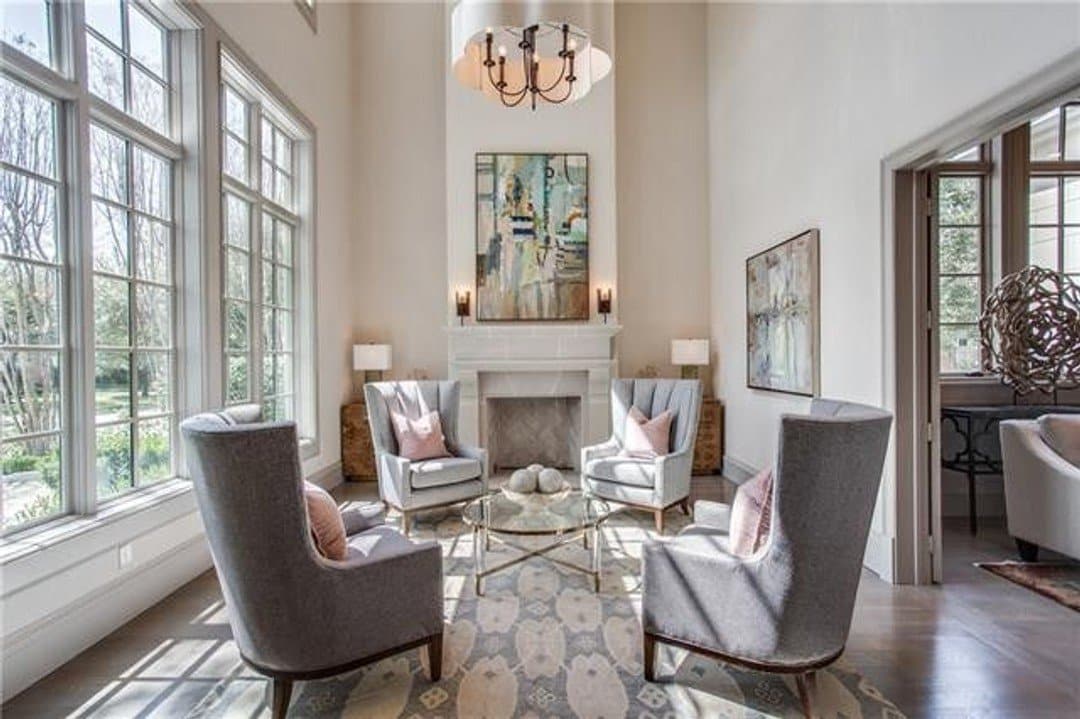
Upon entering the sitting room, your eye is immediately drawn upward to the vaulted ceiling that adds a grandeur and spaciousness to the already large room. The expansive floor-to-ceiling windows allow abundant natural light to flood in, making the space feel bright and airy, with lovely views of the outdoors.
The main focal point is the central white mantel fireplace, which exudes a cozy and inviting warmth, especially when lit. Contemporary sconces adorn either side, bathing the area in a soft glow. Surrounding the fireplace are four plush, gray wingback chairs, each embellished with blush pink throw pillows that provide comfortable and stylish seating. A round, glass-topped coffee table with a glinting gold base sits in the center, allowing for drinks and small plates while enhancing the room’s modern elements.
Adding pallets of color are large abstract paintings hung above the fireplace and to its side, splashing vibrant hues onto the pristine white walls. From the vaulted ceiling hangs a dazzling chandelier that contributes an air of luxury and sophistication. Softer, warmer light emanates from the table lamps that flank the fireplace, promoting a welcoming ambiance. An area rug with muted patterns helps pull the sitting area together, its soft texture adding coziness underfoot.
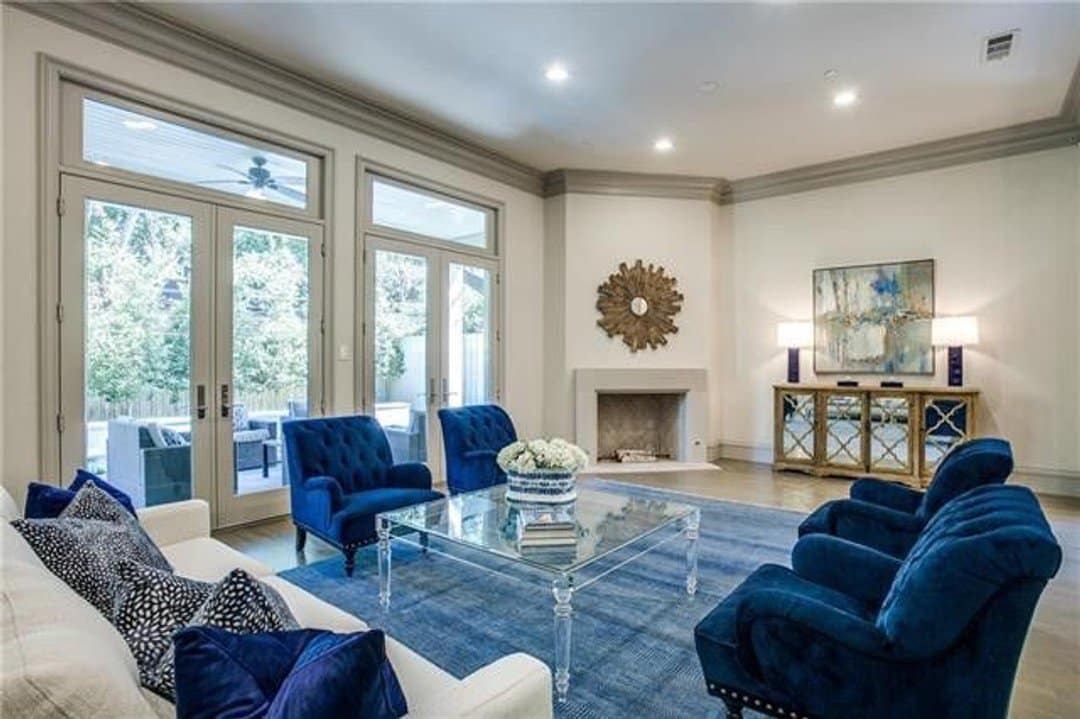
This contemporary living room artfully combines modern design with bold blue accents to create a space that is both sophisticated and invitingly cozy. The rich blue hue is featured prominently throughout the room in the plush armchairs, accent pillows, and large area rug underfoot. This striking color pops against the neutral backdrop of the walls and floors, creating an elegantly bold style statement.
For seating, two tufted blue armchairs face a crisp white sofa outfitted in matching blue pillows. The cushions provide alluring texture and pattern to complement the sleek lines of the surrounding furniture. A clear glass coffee table with thick transparent legs adds lightness and space, uniting the seating arrangement.
A modern fireplace serves as a subtle focal point, its minimalist mantel allowing the dancing flames within to take center stage. Above it hangs a dazzling decorative mirror with a radiating sunburst design that immediately draws the eye. To the side, an abstract painting on the console table adds an artistic flourish of color.
Recessed ceiling lights and twin table lamps provide both ambient and task lighting, filling the room with a bright yet cozy glow. The space connects seamlessly to the outdoors through a set of French doors lined by wide glass panes that allow golden light to wash through.
Equal parts elegant, modern, and inviting, this living room strikes the perfect balance for entertaining or relaxing at the end of the day. The bold blue elements lend visual drama while the streamlined shapes and abundance of natural light cultivate a contemporary yet comforting ambiance.
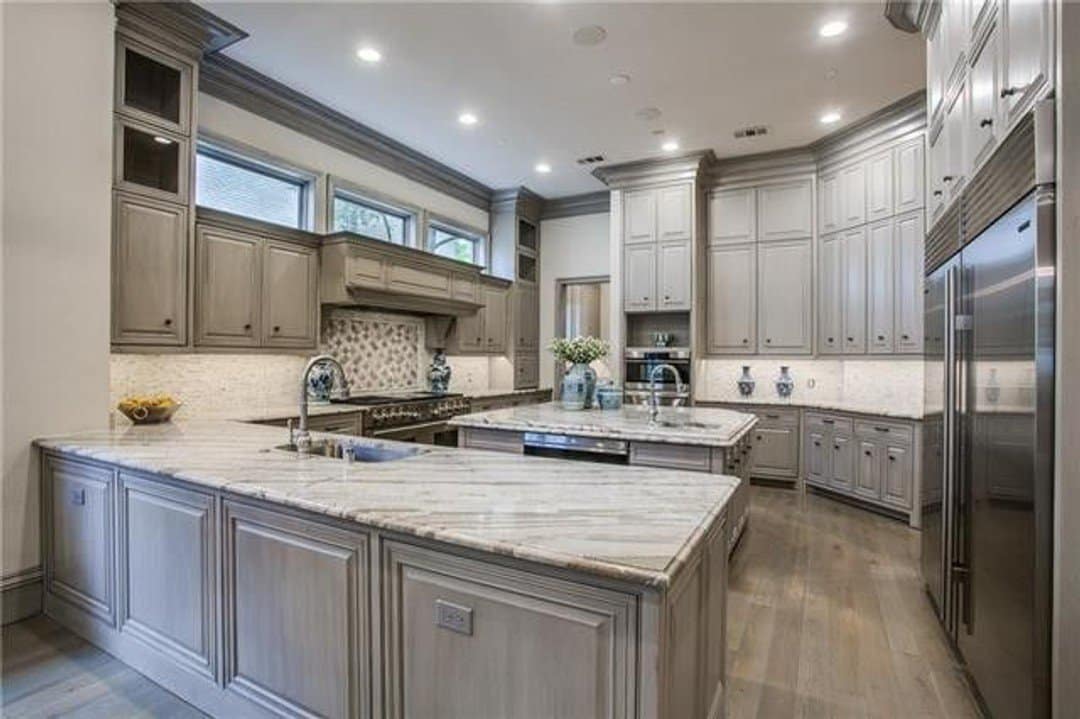
This luxurious contemporary kitchen balances elegant design elements with high functionality. Custom cabinetry with a warm gray finish extends to the ceiling, offering ample storage options. Their classic raised panel style complements the upscale aesthetic. Polished natural stone countertops adorn both the large island and peninsula, providing additional prep space while introducing a sophisticated veined pattern. The intricate backsplash tiles in soft, neutral tones add texture and a subtle focal point around the stove. Top-of-the-line stainless steel appliances, including a commercial-style oven and stove, integrate seamlessly with built-in microwave and oven units.
Recessed lighting paired with natural light from the windows above the cabinets creates a well-lit, inviting environment. The light hardwood floors inject warmth while remaining durable. Vibrant blue-and-white vases with fresh floral arrangements add a pop of color and charm. With its central island and peninsula, this kitchen maximizes counter space and storage while promoting an organized layout ideal for meal preparation and casual dining. The elegant finishes blended with high functionality reflect the kitchen’s contemporary luxury style.
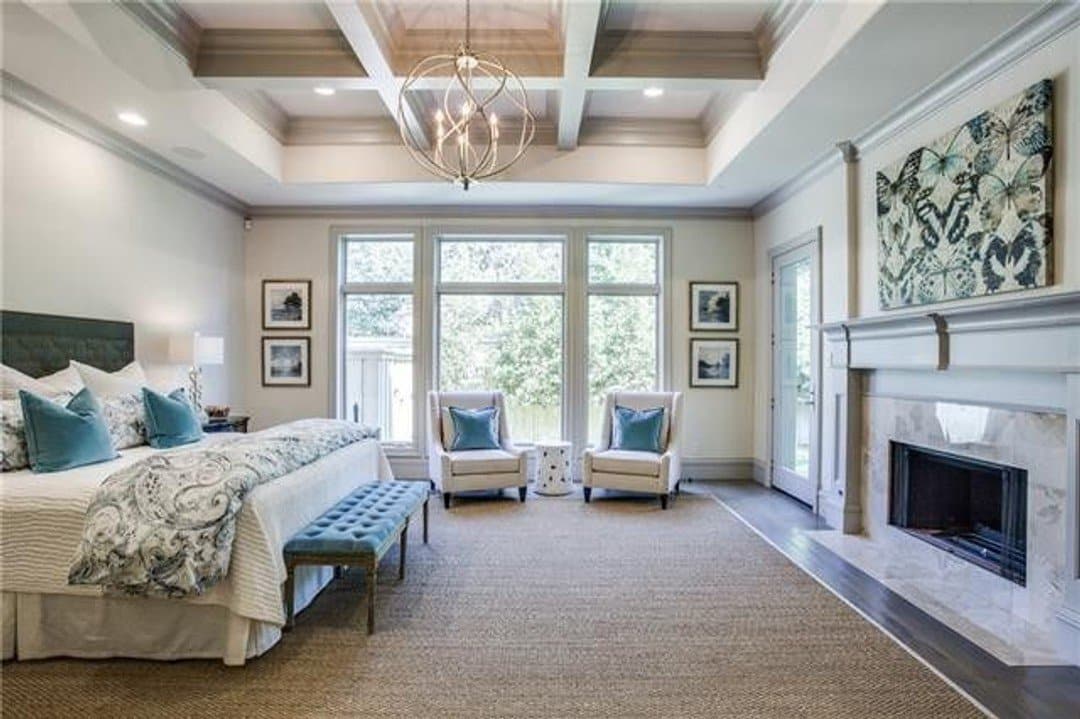
The elegant primary bedroom strikes the perfect balance between comfort and elegant design. As you enter the space, your eye is immediately drawn upwards to the coffered ceiling with its warm recessed lighting and dazzling orb chandelier that casts a soothing glow across the room.
The color palette is soft and airy, with creamy whites and light blues setting a peaceful, relaxing mood. Touches of blue in the bedding and throw pillows add welcome pops of color to the neutral backdrop. The linens look plush and inviting against the tufted bench situated at the foot of the bed.
Floor-to-ceiling windows flood the room with natural light and offer tranquil views of the outdoors. Nearby, two armchairs upholstered in cream beckon you to sit awhile and unwind. The chairs’ blue accent pillows pick up the colors of the bedding, tying the seating nook to the rest of the sophisticated space.
On one wall, a stately white mantel fireplace provides a classic focal point and a warming presence on chilly nights. Above it hangs a large piece of abstract art, its vibrant hues injecting the room with modern flair. The hardwood floors ground the airy space, balanced by a soft area rug underfoot that adds visual interest.
From its elegant chandelier to the textured rug, every element in this primary bedroom merges into a cohesive palette that manages to soothe and revive all at once – a relaxing oasis with a refined sense of style.
Luxury meets livability in home plan 015-1237. This sprawling beauty combines grandeur with functionality across its nearly 10,000 square feet. Walk through the formal entryway into inviting living spaces made for entertaining. Or retire to the master suite outfitted with lavish details. Either way, thoughtful coffered ceilings, wrought iron accents, and ample windows bathe each room in elegance and natural light.
Buy house plan #015-1237 from our store.

