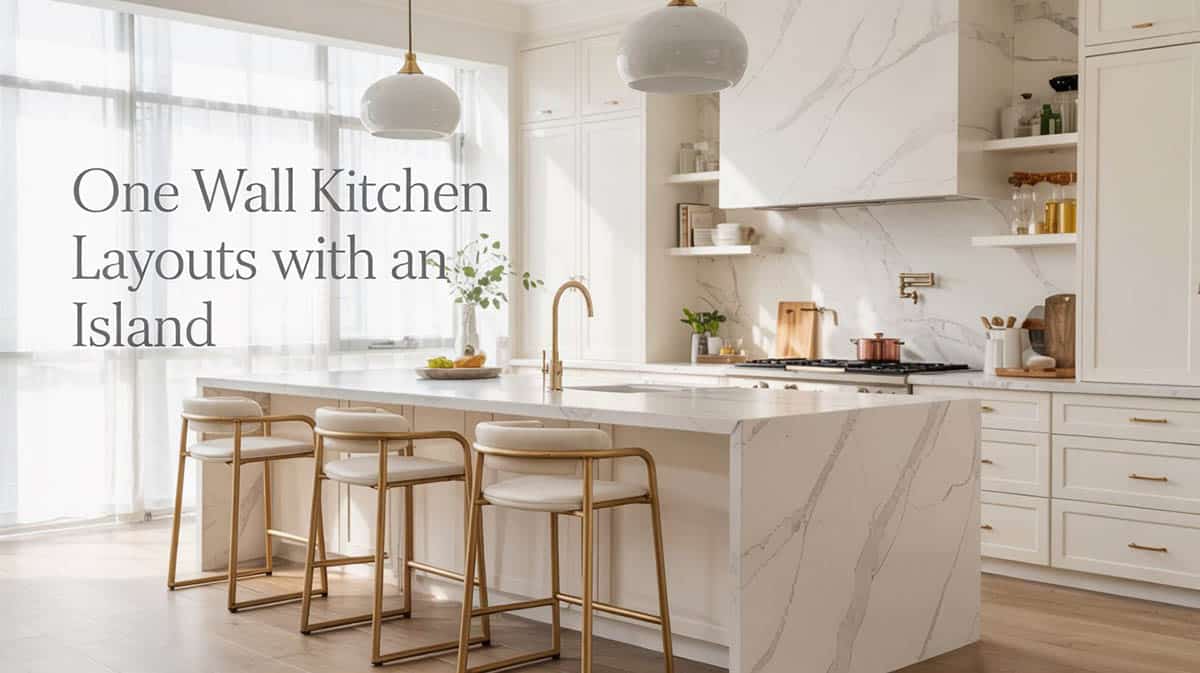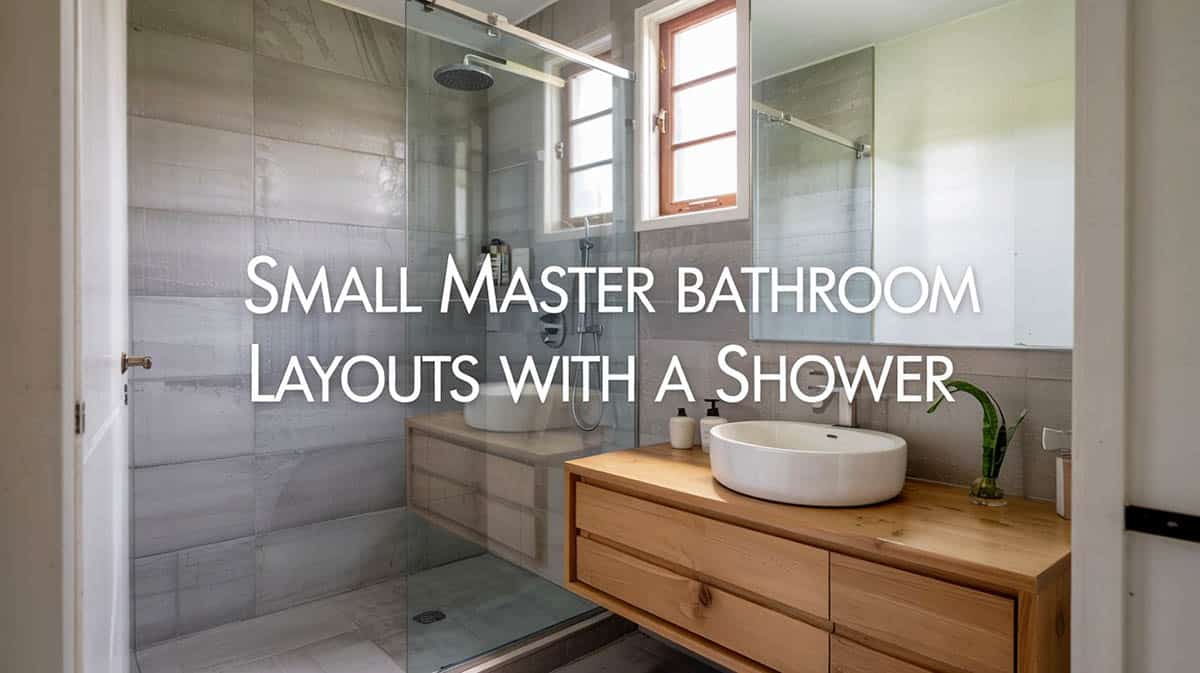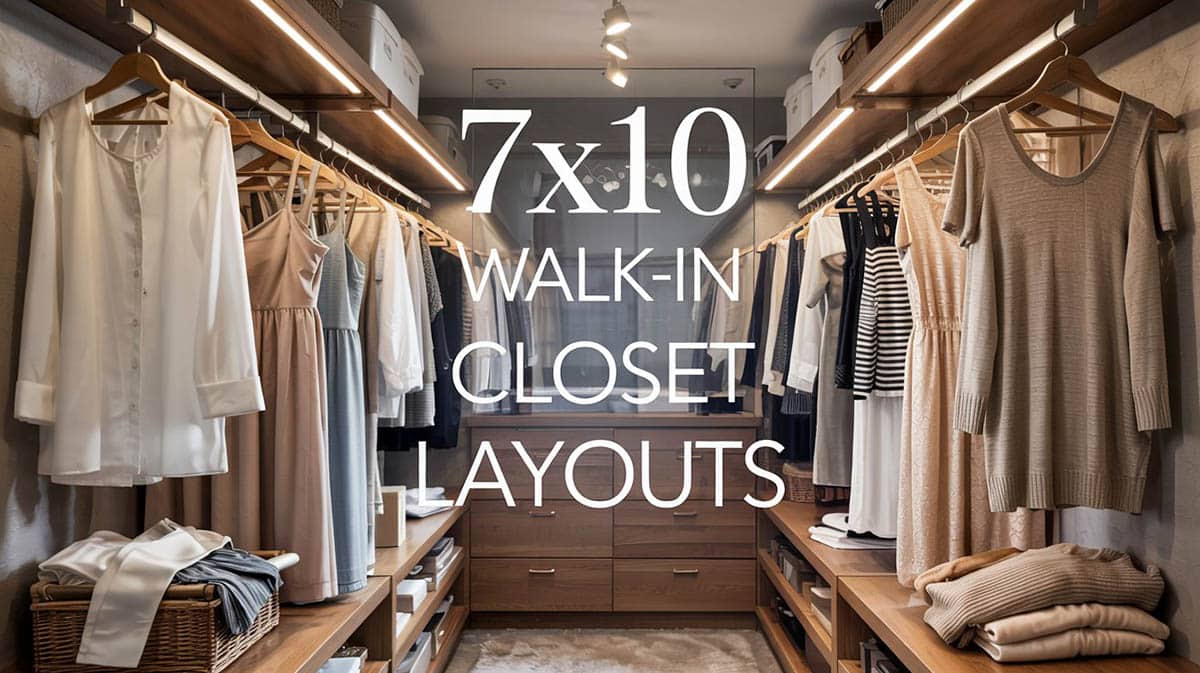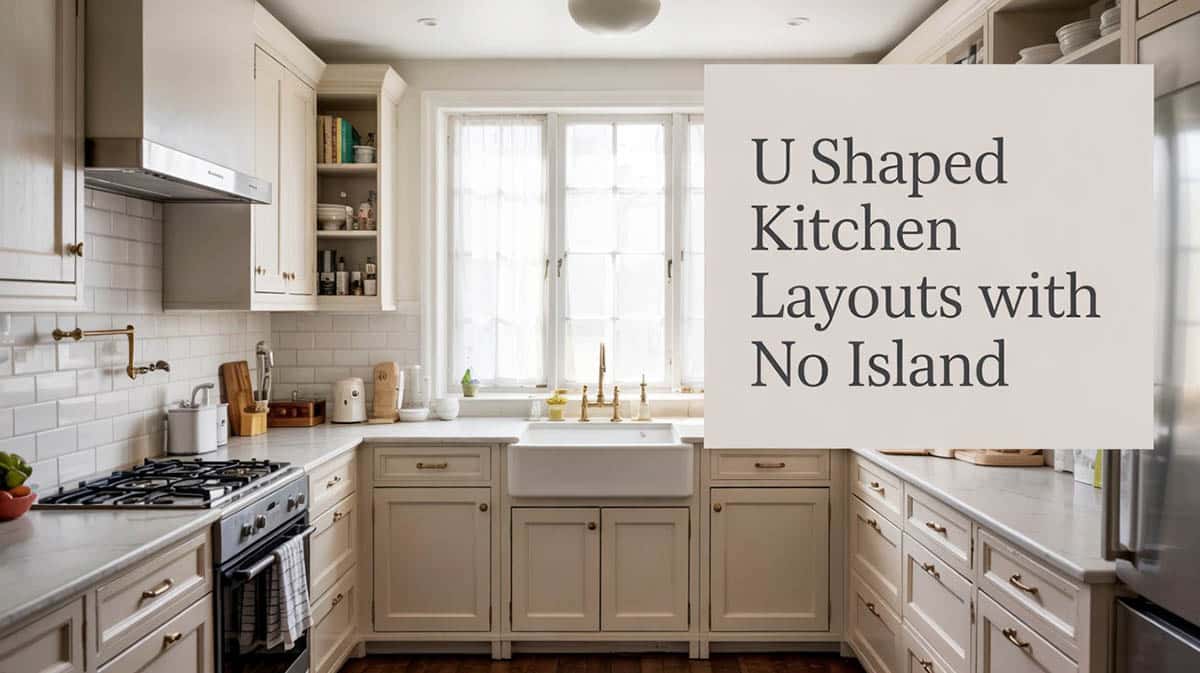
One Wall Kitchen Layout With Island: Best Sizes, Spacing & Floor Plans
A one wall kitchen with an island can be a surprisingly functional option that gives you a clean, streamlined look. The single run of cabinets...... Read more.

Small Master Bathroom Layouts with a Shower That Feels Bigger
If you’re thinking about designing a small master bathroom, you already know it can be tricky getting everything you want into its smaller floor plan....... Read more.

Home Gym Layout Plans: Best Ways to Organize Cardio & Strength Zones
Designing a home gym isn’t just about buying equipment and stuffing it in the nearest corner of your room. The way you lay out the...... Read more.

Best 7×10 Walk-In Closet Layouts for High-Capacity, Stylish Storage
If you’ve got 70 square feet for your walk-in closet, it can feel like it’s almost there, but you may not be sure how to...... Read more.

Small Open Concept Kitchen and Living Room Floor Plans
Having a small open concept space can either feel too cramped and chaotic, or bright, connected, and functional, depending on your design. The difference usually...... Read more.

5 Home Theater Layout Designs For Different Room Sizes
Having the right floor plan can make all the difference when building a home theater. Whether you’re working with a 12×16 bedroom conversion, an expansive...... Read more.

3 Car Garage Layout Ideas: Workshop, Storage & Parking Solutions
For most homeowners, a three-car garage represents the sweet spot in home design, with enough space to protect multiple vehicles and offering enough room for...... Read more.

Bathrooms with Water Closet Layouts That Balance Style & Privacy
Many people feel that a great bathroom feels calm and looks beautiful, while giving everyone the privacy they need. That’s why water closet (WC) layouts...... Read more.

Best Game Room Floor Plans for Adults Who Love To Entertain
A great game room isn’t just about finding space to cram in every toy; it’s about the style, flow, and considering the kind of hosting...... Read more.

U Shaped Kitchen Layouts with No Island: Space-Saving Floor Plans
Looking for a kitchen design that looks great, allows ease of movement, stores a ton, and still feels open? U-shaped kitchen layouts with no island...... Read more.

