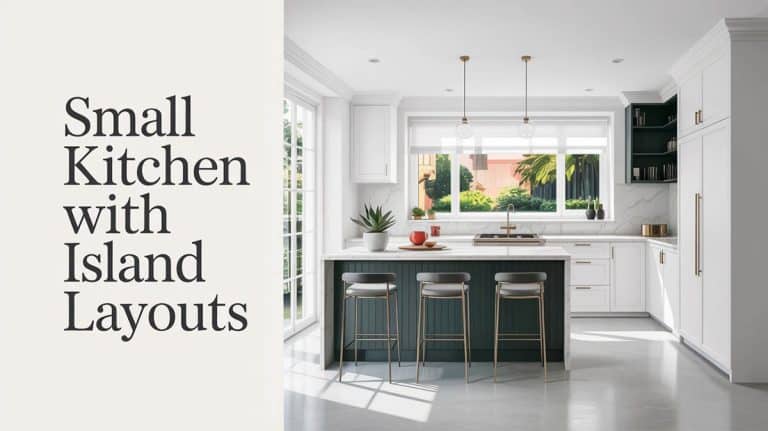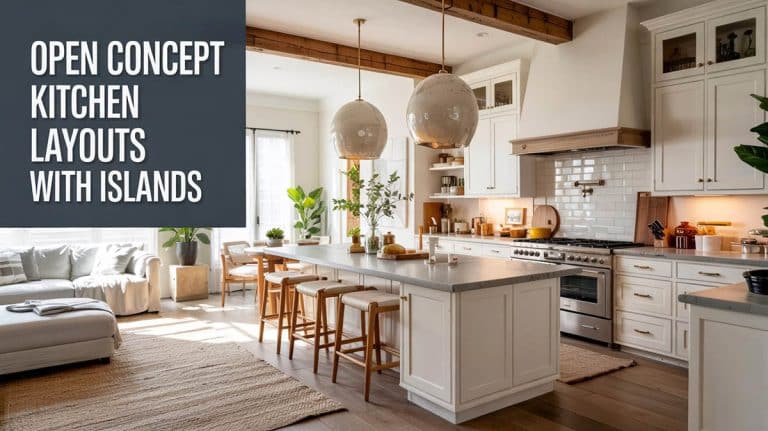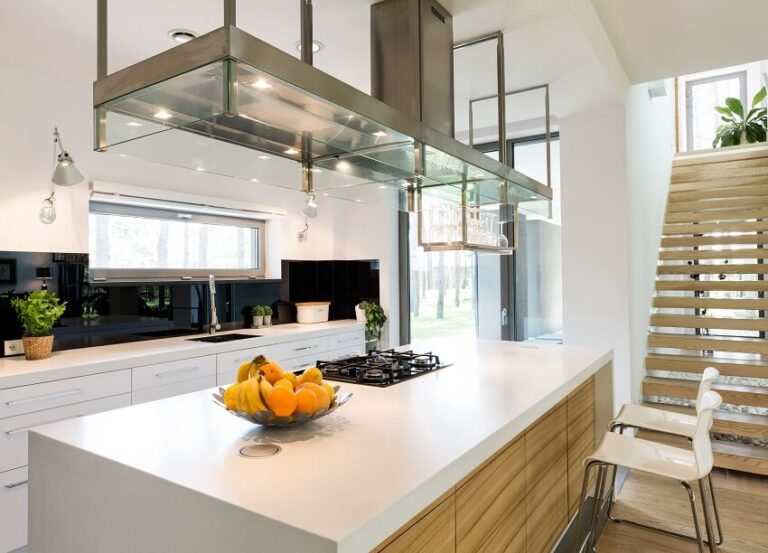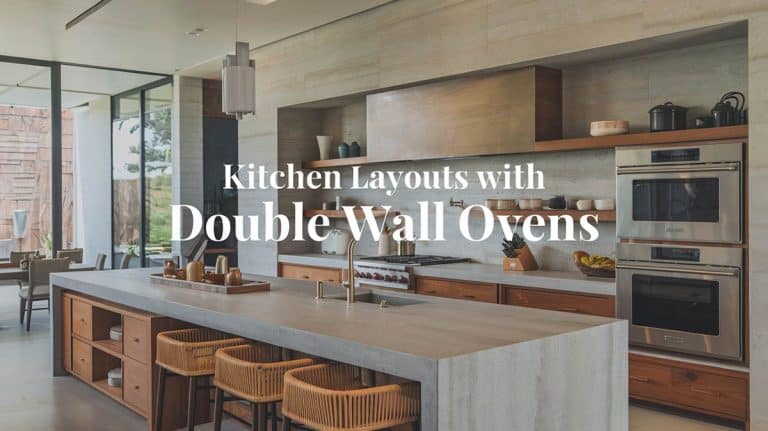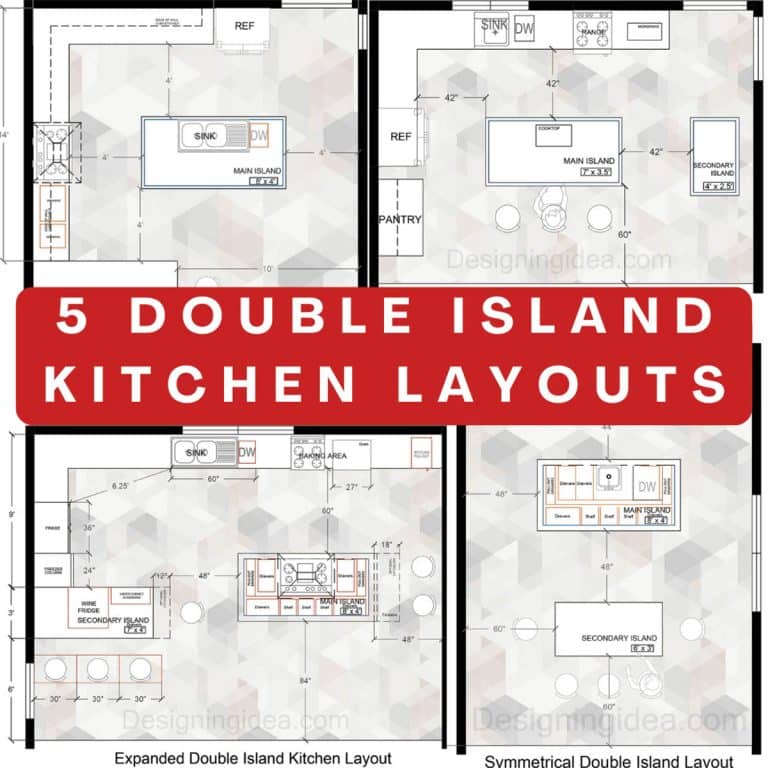5 One Wall Kitchen Layouts For Every Home Size
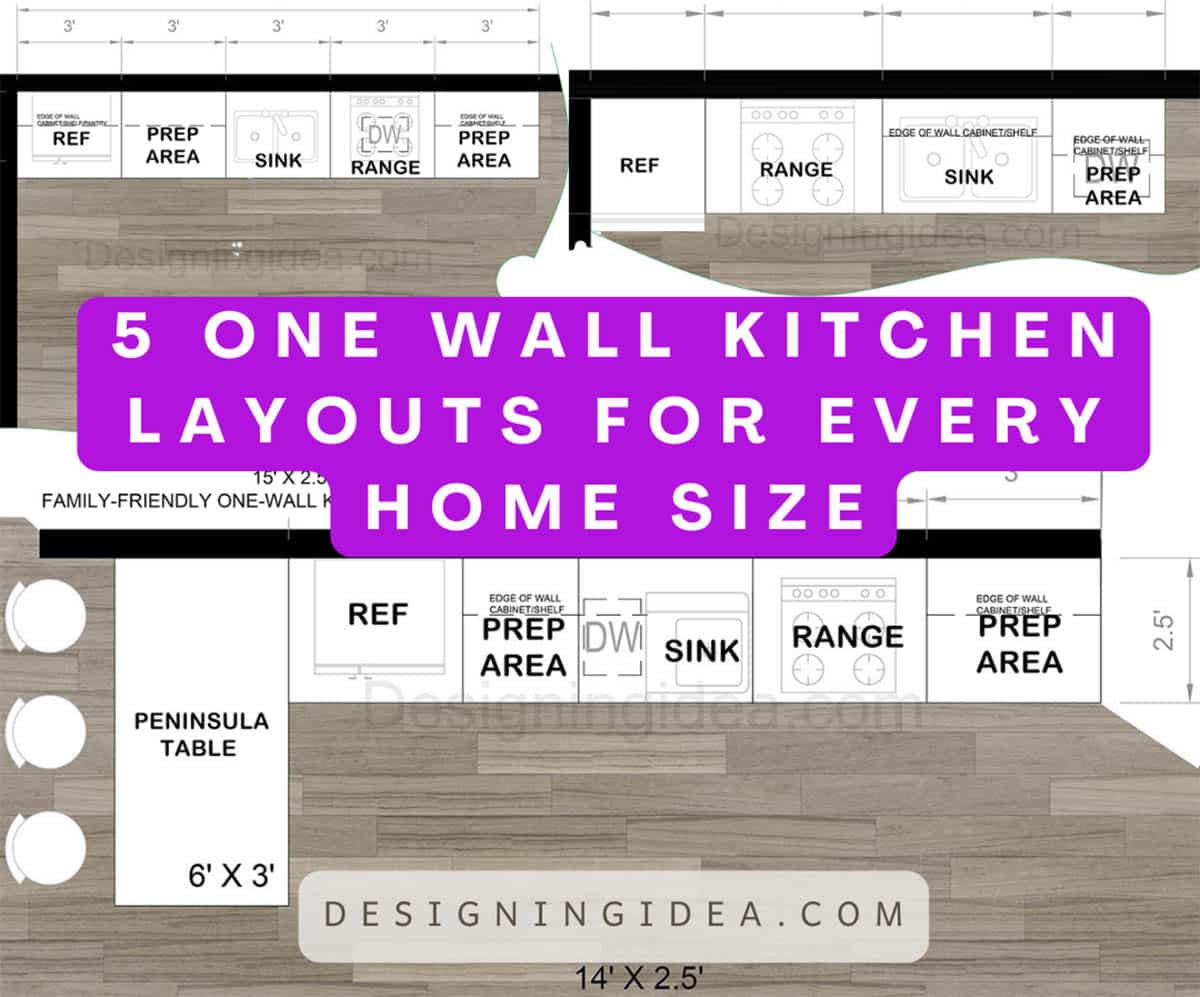
If you’re looking for a surprisingly versatile design for a narrow space, using one wall kitchen layouts might be your perfect solution.Not only does a linear floor plan save space and enhance your natural work-flow, it also is cost efficient and offers a modern minimalist style that home owners love. Let’s take a look at 5 different innovative single-wall setups that deliver maximum efficiency, no matter how small or large your home is.
10 ft Compact One-Wall Kitchen Layout
Perfect for small apartments or homes this single-line kitchen offers an efficient workflow that helps speed up food prep and minimize steps.
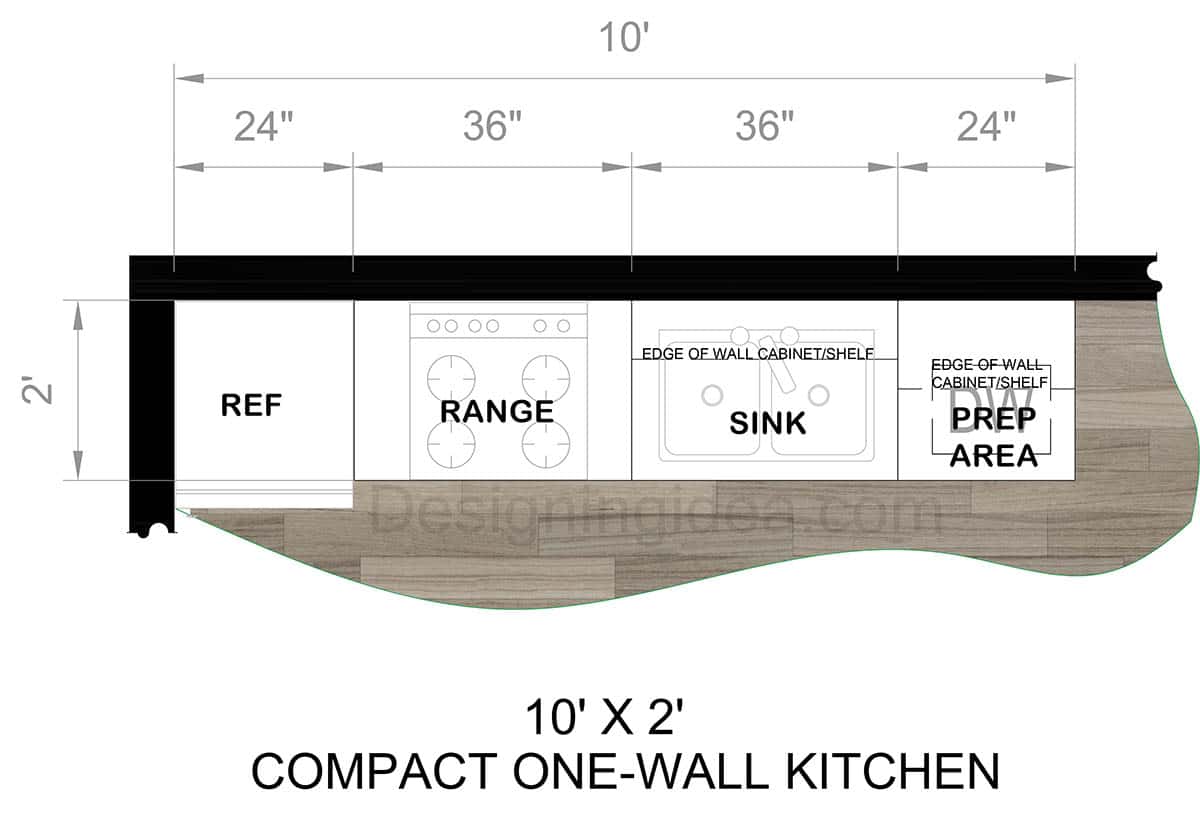

Upload a photo and get instant before-and-after room designs.
No design experience needed — join 2.39 million+ happy users.
👉 Try the AI design tool now
Floor Plan Details: This compact floor plan focuses on efficiency by logically arranging the appliances. The setup start from the food storage or (fridge), on the left to the cooking (range), and then to the cleaning and prep area (sink and countertop.) This arrangement streamlines the functionality to minimize steps and help facilitate fast meal preparation.
Important Dimensions:
- Total Length: 10 feet
- Counter Depth: 2 feet (24 inches)
- Refrigerator Width: 24 inches
- Range Width: 36 inches
- Sink Width: 36 inches
- Prep Area Width: 24 inches
Design Tips:
- If you don’t install a heat-resistant barrier, it’s important to have 15 to 18 inches of countertop between the refrigerator and the stovetop to avoid overheating.
- In addition look for a range that has a rear vent that directs heat away from the fridge.
- Since space is at a premium go for high vertical cabinets to utilize all of the wall space for storage.
- Select compact, space-saving appliances that sit flush with the counter’s edge.
- Use pull out chopping boards in the prep area with large cabinets doors underneath for storing small appliances.
- Install a small dishwasher drawer beside the sink to save space and help with clean-up.
12 ft Modern Minimalist Single Wall Kitchen Floor Plan
This linear arrangement keeps all of the kitchen components in a row against a single wall to create a minimalist space for an open, and uncluttered look.
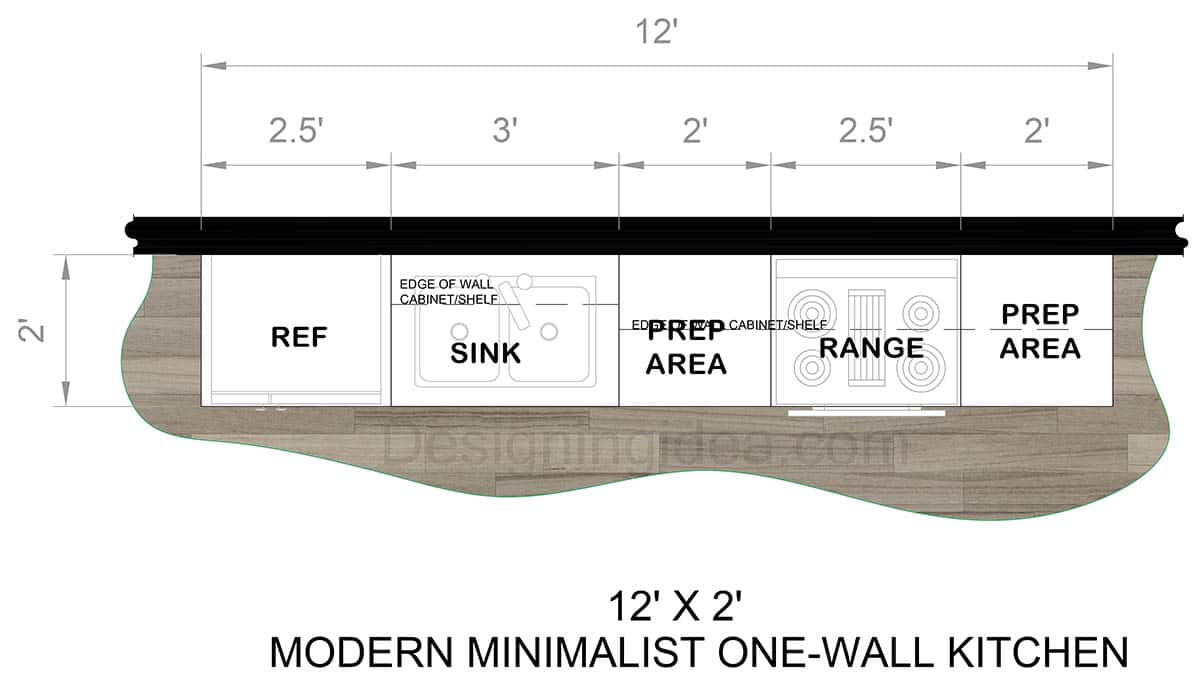
Floor Plan Details: This plan flows from the fridge on the left to the sink, and then to the range. This arrangement follows the natural flow for many right-handed cooks who first retrieve items from the fridge, wash or prepare them at the basin, and then cook over the stovetop. Having the sink positioned in-between creates a logical transition zone between the cold storage and hot cooking area. The design also benefits from generous countertop space on either side of the range. It’s advisable to have extra space when transferring hot pans or food from the cooktop without needing to walk across the kitchen. An added benefit is it makes it much easier for multiple cooks to work side by side at the same time and have the space they each need. Further, it gives additional space for utensils, and other elements like spices or oil while cooking.
Important Dimensions:
- Total length: 12 feet
- Counter depth: 2 feet
- Refrigerator: 2.5′ wide (Typically 30 inches wide)
- Sink area: 3′ wide. Fits a standard double sink or a large basin sink
- Prep Area: 2′ wide on both sides of the stovetop
- Range: 2.5′ wide (Accommodates a 30-inch cooktop/oven combination or slide-in range.)
Design Tips:
- Ensure there is adequate lighting on the counter prep areas such as LED strip lights, sconces or other task lighting.
- By having the two separate prep areas one can avoid cross contamination of raw ingredients and cooked food.
- Consider floor-to-ceiling pantry cabinets at one end to make up for the single row of cabinetry.
- Install utensil drawers under the prep areas for easier organization and accessibility.
- Use lighter shades or more reflective surfaces to help lighten the smaller floor plan.
15 ft Family-Friendly Single Line Kitchen with Island
Pairing a kitchen island with a single-wall layout creates a good balance between usable counter space, storage and style.
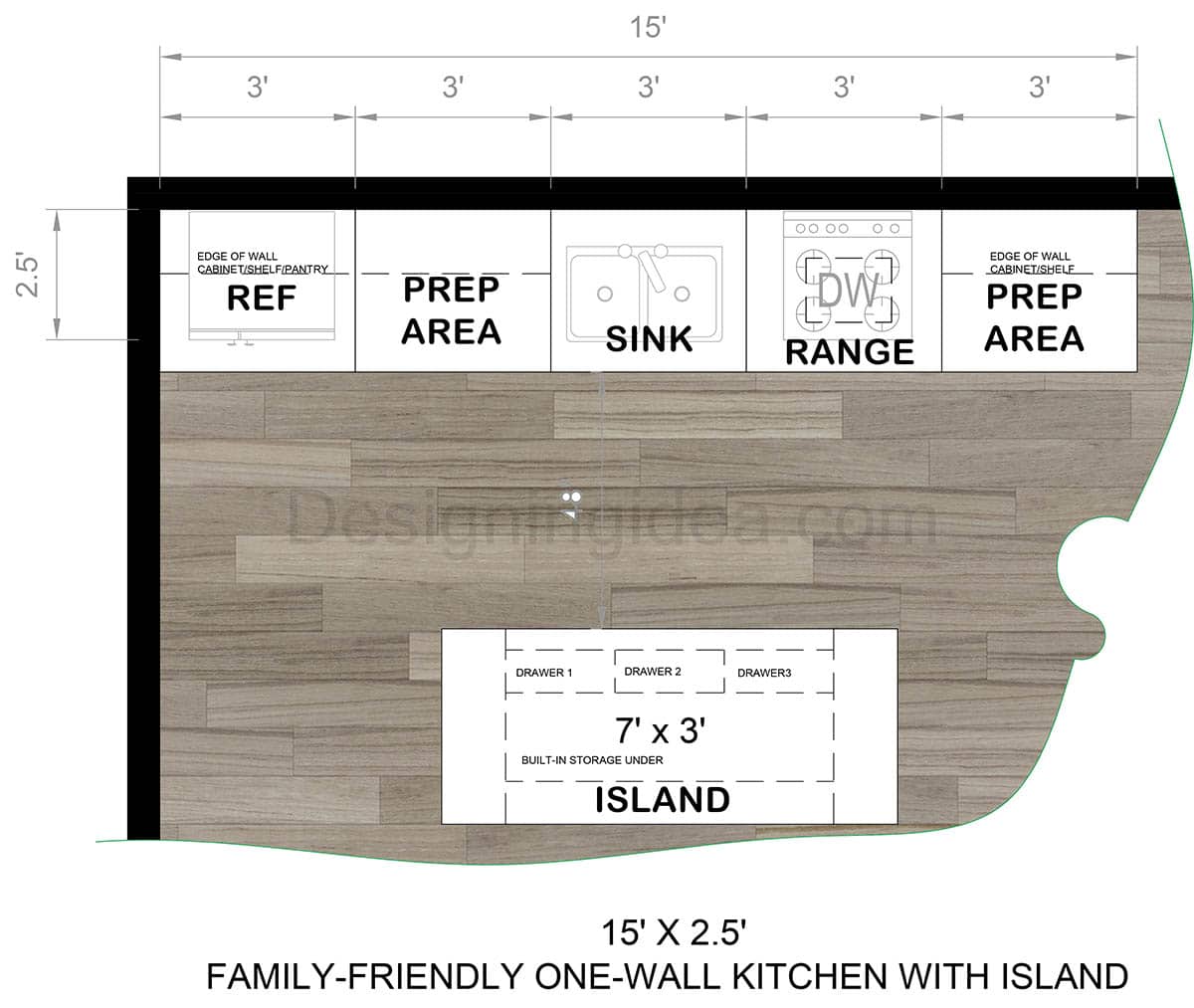
Floor Plan Details: This setup uses an expansive 15ft wall of kitchen cabinetry paired with a storage island. This arrangement works well to create an effective work triangle with access to an additional countertop for preparing and staging meals. In addition to the built-in storage, the island can be used for eat-in dining if equipped with a suitable counter overhand that can accommodate bar stools. The appliances are situated with large prep areas to create space for mixing and preparing ingredients and staging finished dishes. There’s a 3ft area between the fridge and the sink that’s perfect for setting groceries, and rinsing and chopping vegetables. Additionally, there’s a large 3ft space alongside the range for staging meals. A one-wall + island design is helpful for families with small children to keep the living area visible while working in the kitchen.
Important Dimensions:
- Wall cabinet run: 15′ long
- Island: 7′ x 3′ (potential seating for 3 bar stools with 15″ countertop overhang)
- Zones: 3ft space for each of the following, fridge, prep, sink, range and additional counter space
- Clearance: Keep a clear 42″ to 48″ walkway between the island and cabinets
Design Tips:
- The appliance arrangement of fridge – prep – sink – range – prep, helps minimize back-and-forth movement.
- Create visual interest by using a contrasting color island color/material from wall cabinetry.
- Use the space under the island for drawers, large mixing bowls, and small appliance storage.
- Add at least a 15″ overhang if you wish to sit with bar stools at the island.
15 ft Luxury Extended Single Line Kitchen Floor Plan With Pantry
This single wall layout includes prep spaces on both sides with easy access to ingredients from a tall built-in pantry.

Floor Plan Details: By placing a full-height built-in pantry cabinet at one end for food ingredients this design better utilizes the available wall space. The linear kitchen layout provides countertop space on either side to allow for both food prep and handling. Under the counter space next to the sink is ideal for a dishwasher for faster cleanup and less walking.
Important Dimensions:
- Kitchen Dimensions: 15′ length
- Arrangement (Left to Right):
- Refrigerator: 3′
- Prep area/dishwasher: 3′
- Sink: 3′
- Range: 3′
- Prep Area: 3′
Design Tips:
- Use a full-height cabinet pantry at one end, with glass-front cabinets if you want to display the interior.
- If using glass doors for the pantry select attractive baskets, bins or pull-out racks to keep things organized and offer a stylish look.
- Install integrated lighting underneath the cabinets for better illumination and a luxury appeal.
- Add a dishwasher between the fridge and sink.
- For a more modern or contemporary design go with flat-panel or shaker-style doors with minimal hardware pulls.
14 ft Open Concept One-Wall Family Kitchen with Peninsula
Adding a peninsula to your linear kitchen adds a way to have casual dining and enhance family gatherings.
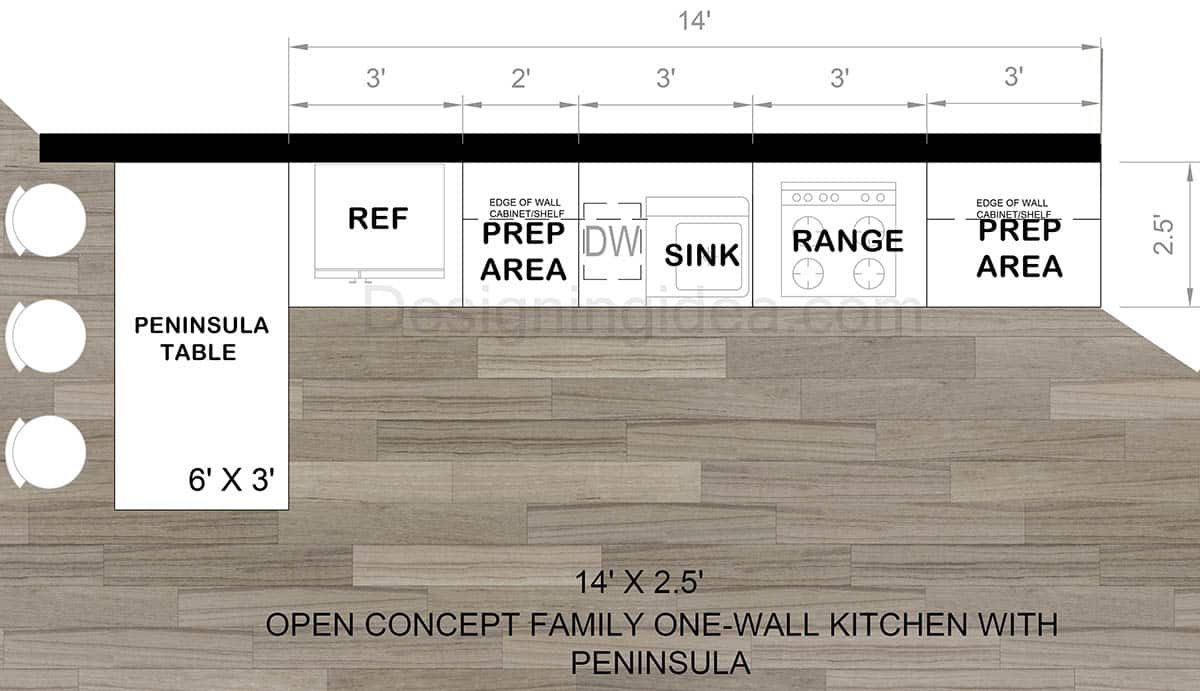
Floor Plan Details: A single-wall kitchen with a peninsula is excellent for small to medium sized homes that don’t have the space for an island and want an open-plan feel. This layout adds the peninsula to the end to the countertops and allows for seating for up to three diners. The setup places generous counter space between each appliance to facilitate food prep and works well in long and narrow floor plans.
Important Dimensions:
- Kitchen length: 14′
- Peninsula: 6′ x 3′
- Arrangement (left to right)
- Refrigerator: 3′
- Counter prep space: 2′
- Sink and dishwasher: 3′
- Cooktop: 3′
- Additional prep surface: 3′
Design Tips:
- Using 24″ of peninsula space for each bar stool (dining guest), allows seating for three.
- Additional storage cabinets beneath the peninsula can be used for larger pots and pans and small appliances.
- Use pendant lights above the peninsula seating to add style and define the dining area.
- Placing the sink and dishwasher close to the peninsula can help aid meal prep and clean-up.
- Ensure the fridge door has space to fully open before installation.
- Maintain a walking clearance of 36″ to 42″ around the peninsula and any walls or cabinets.
For even more ideas take a look at this gallery of linear kitchens with an assortment of design styles for inspiration.

