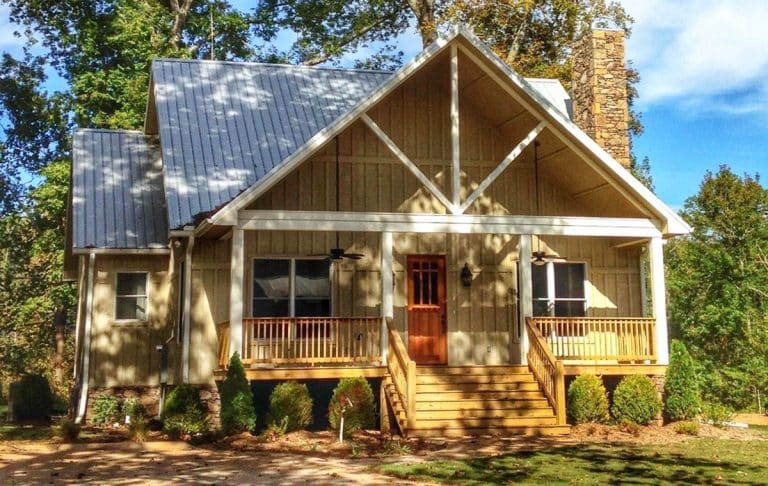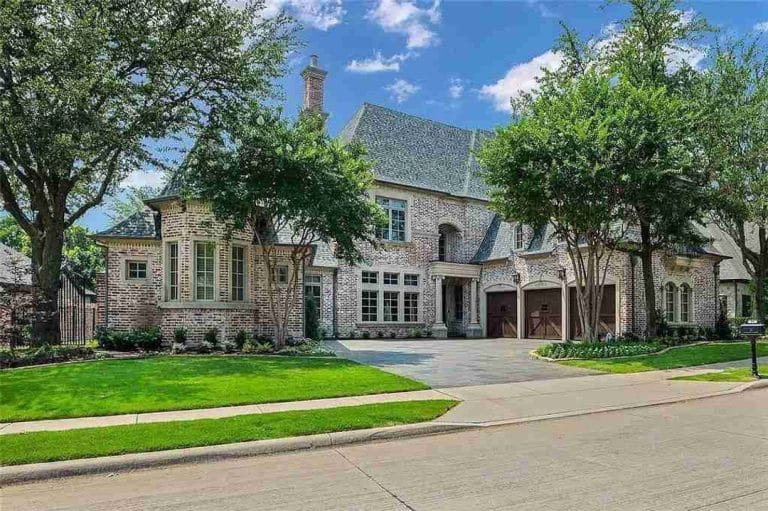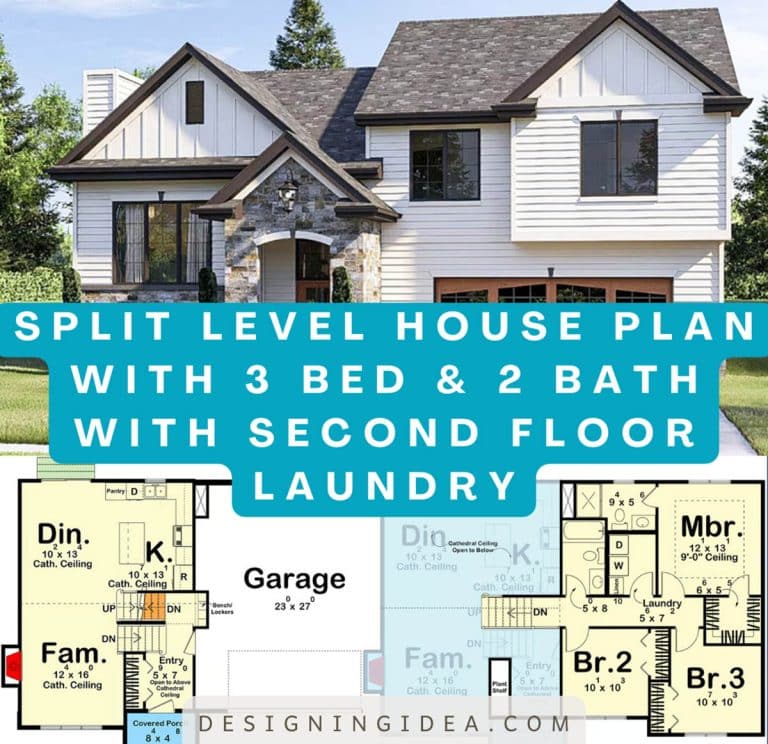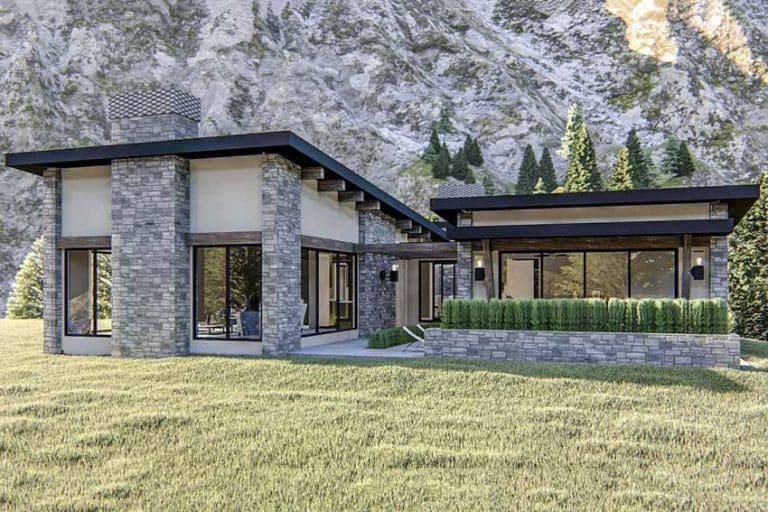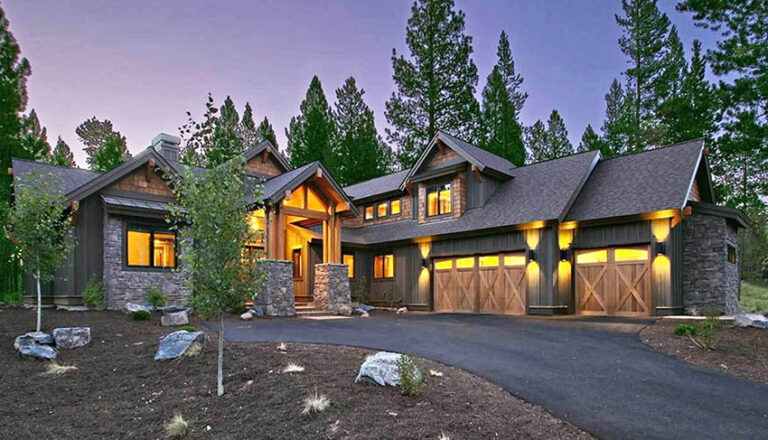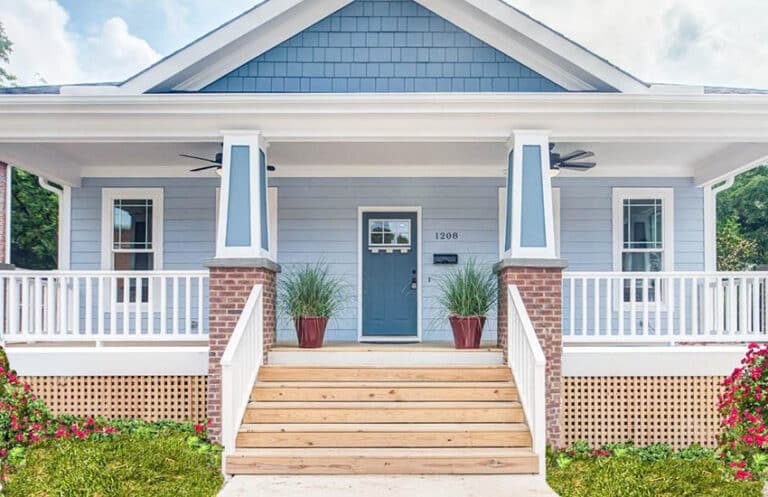Bright & Airy Modern Farmhouse Plan With Bonus Room Over Garage
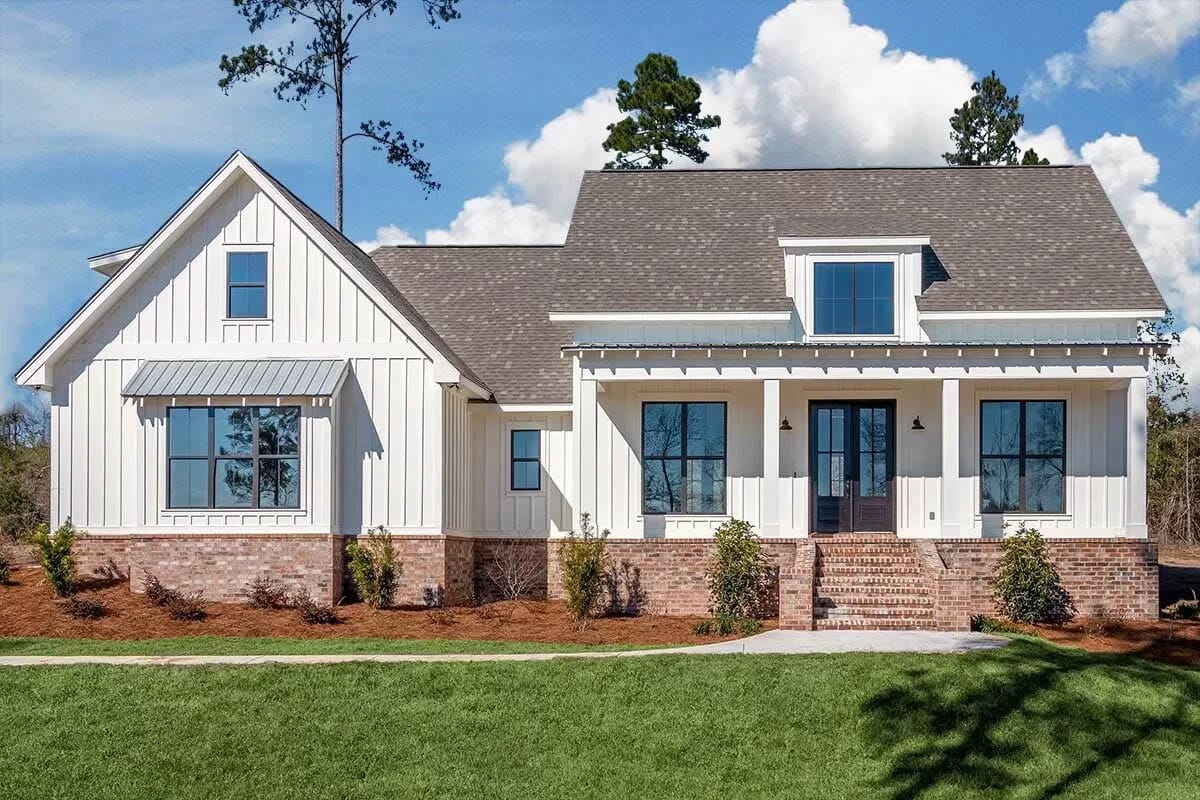
If you’re looking for a home that combines the perfect modern design with a bit of rustic charm, this budget-friendly modern farmhouse plan with bonus room may be exactly what you’re looking for. This house offers an inviting layout, an abundance of functional space, and a bonus room above the garage that offers flexibility as a play area or guest room. This home is perfect for families seeking a blend of style and practicality.
Picture your dream home nestled on a quiet street lined with mature trees, the charming modern farmhouse beams a warm welcome as you approach. Its crisp white siding and black window trim immediately catch the eye, blending traditional farmhouse elements with contemporary flair. As you stroll up the stone walkway and ascend the front porch steps, you can already envision lazy Sundays spent swaying in the hanging swing.

Upload a photo and get instant before-and-after room designs.
No design experience needed — join 2.39 million+ happy users.
👉 Try the AI design tool now
Square Footage Overview
- Total Heated Area: 2,077 sq. ft.
- First Floor: 2,077 sq. ft.
- Storage Space: 43 sq. ft.
- Rear Porch: 283 sq. ft.
- Front Porch: 192 sq. ft.
- Bonus Room: 372 sq. ft.
Bedrooms and Bathrooms
- Bedrooms: 3 or 4 (depending on the configuration)
- Full Baths: 2 or 3
- Half Baths: 1
Main Level Floor Plan
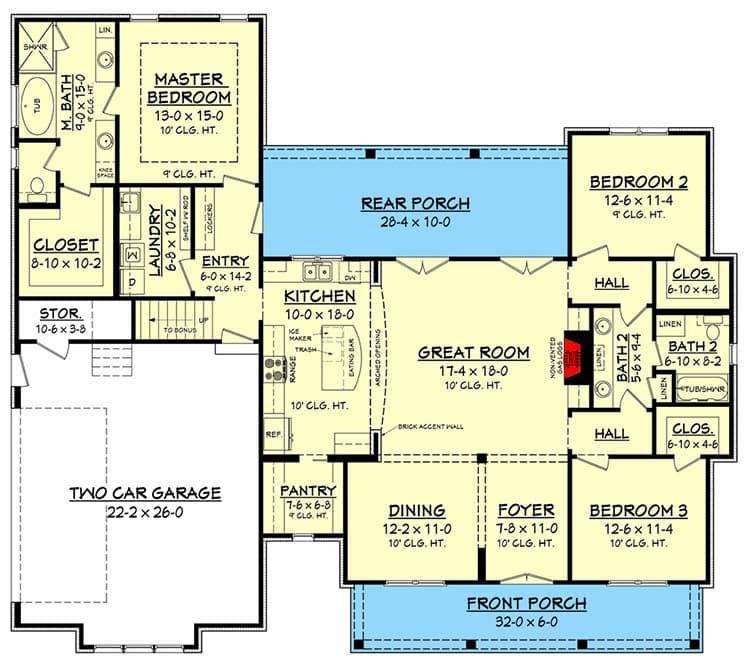
See this house plan (51762HZ) at this page link.
Bonus Room Over Garage:
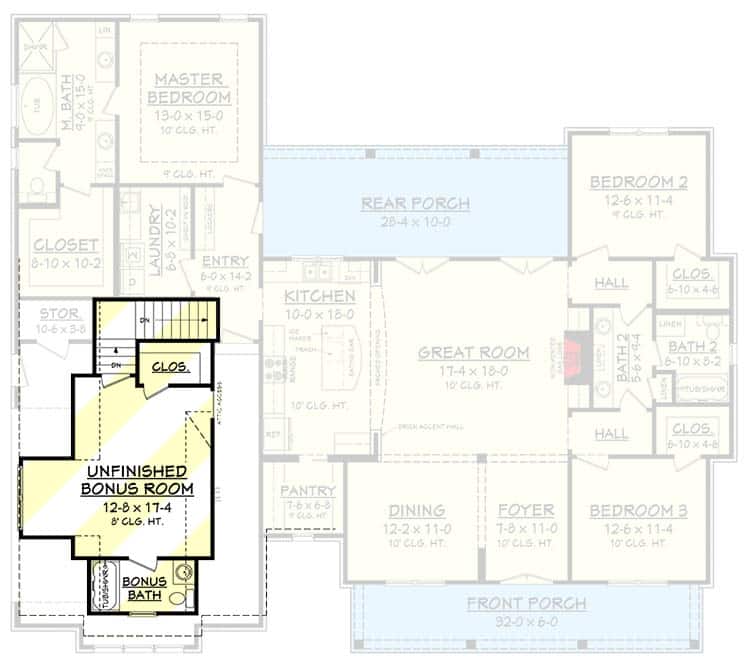
Stairs To Optional Basement:
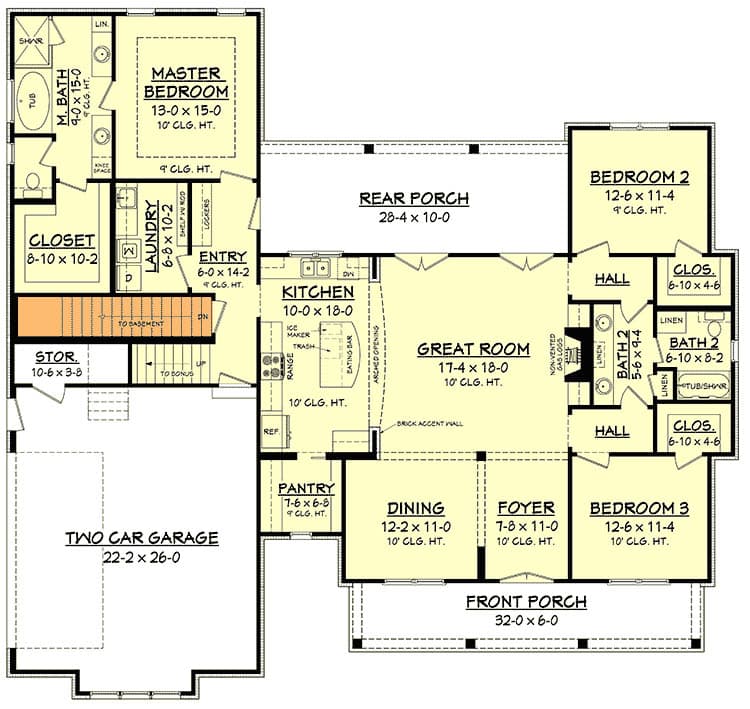
Basement Layout:
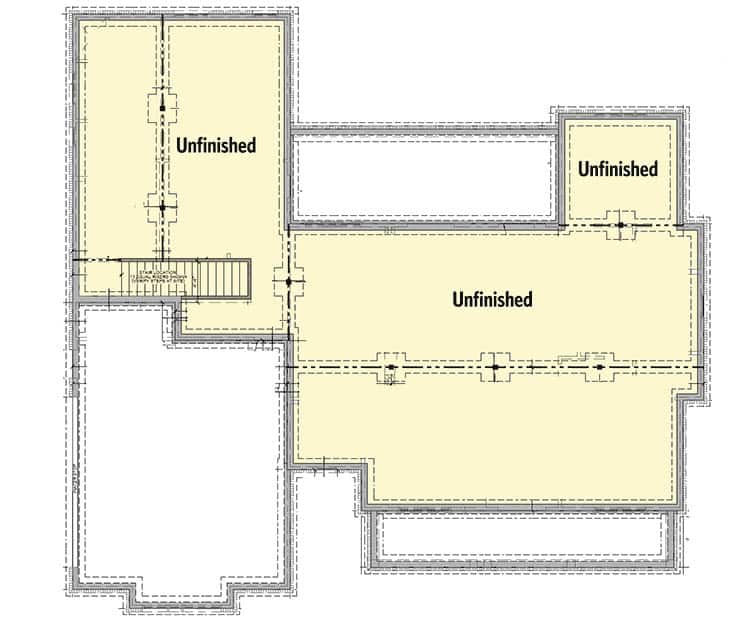
3 Car Garage Option:
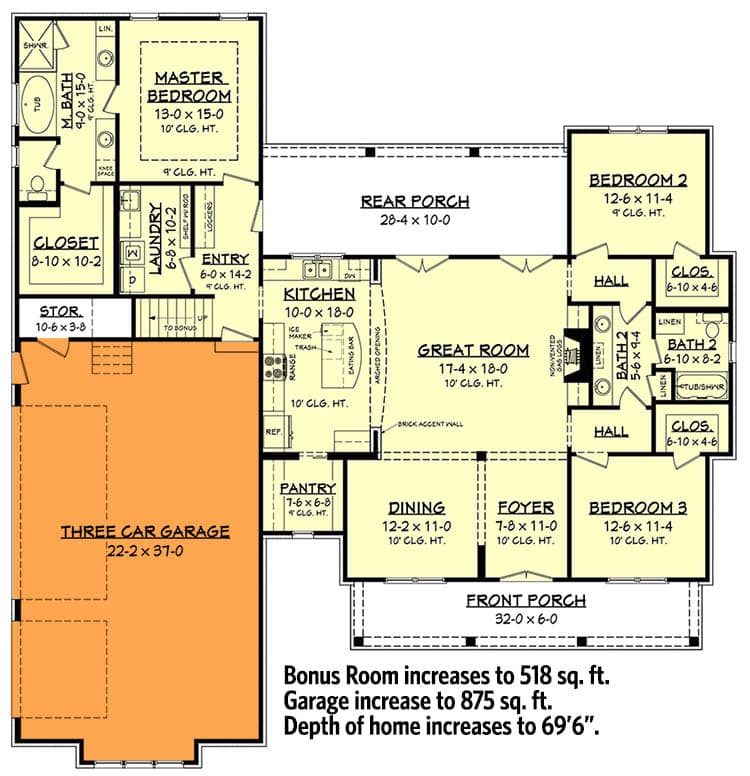
Inside, a formal entry ushers you into a magnificent great room basked in natural light. To your left, the dining room flows openly into the bright, airy living space – perfect for both everyday family life and fabulous dinner parties. Your gaze is drawn upward to the dramatic raised ceiling, soaring 10 feet at its apex. For even more wow-factor, opt for the cathedral ceiling option with its 16’9″ peak and rustic exposed beams.
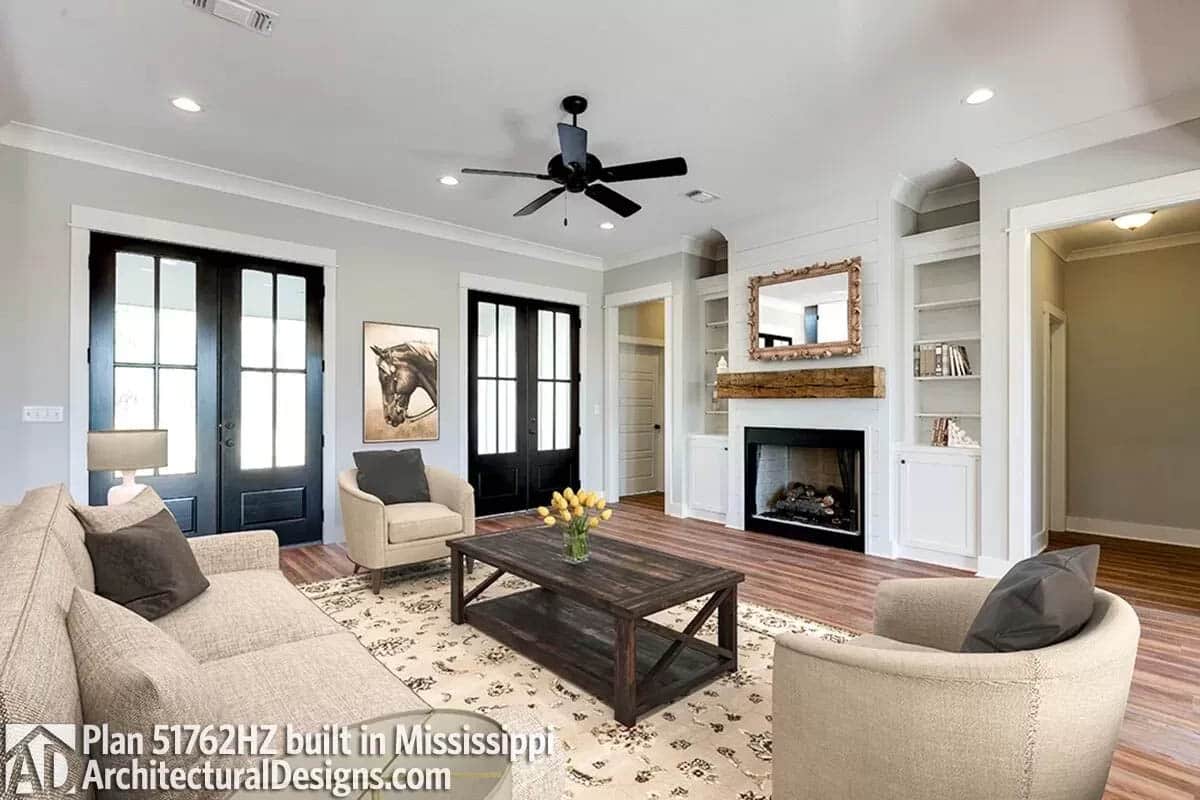
The area is well-lit with recessed ceiling lights, and a ceiling fan adds a touch of comfort. The wood flooring creates warmth and custom built-in bookshelves with overhead alcoves adds personality and to the charming feel.
An optional brick accent wall adds charming contrast, giving your artwork and family photos the perfect backdrop. As you move through an arched opening into the kitchen, the rear porch comes into view, framed by sunny windows. You can almost smell apple pie cooling on the whitewashed Farmhouse-style island as golden hour rays stream across its 3’8″ x 6′ countertop.
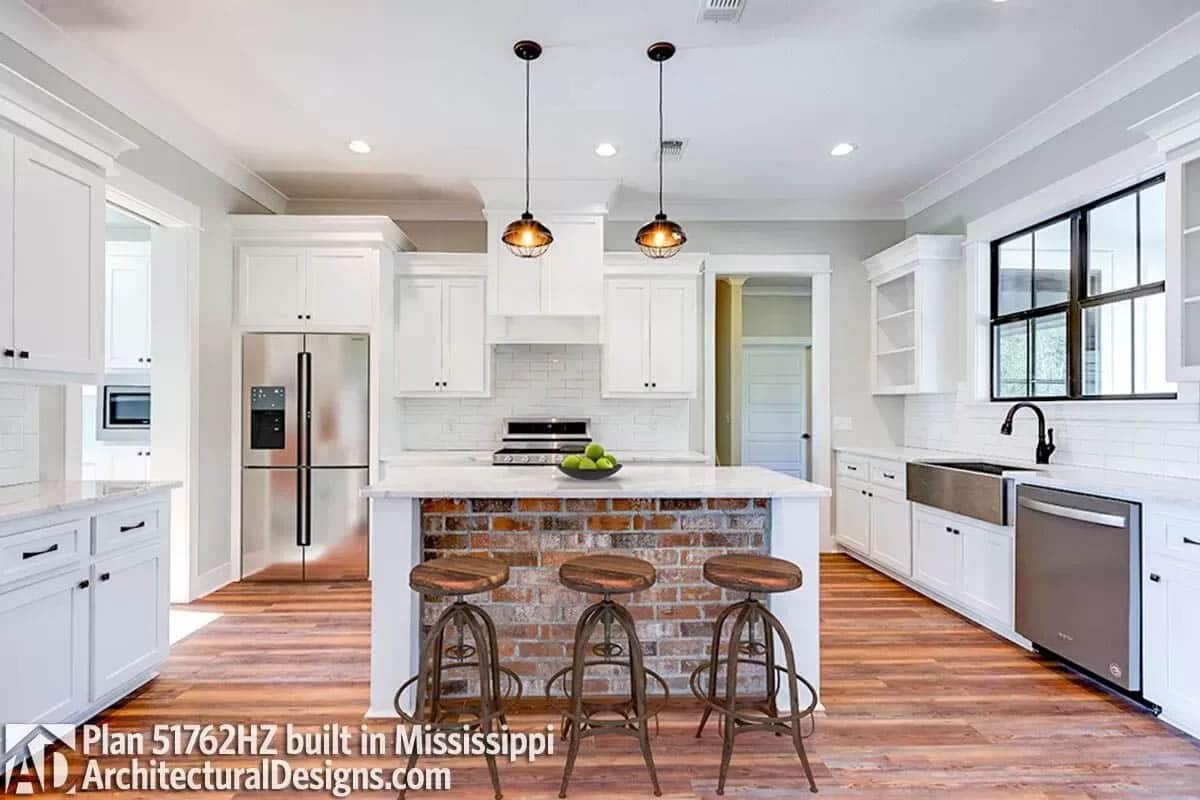
The showstopper of this urban farmhouse kitchen is the spacious, brick-clad island that anchors the space. Three slightly distressed barstools with light wooden seats line one side, waiting for guests to belly up to the wide quartz countertop. The rich, earthy brick base contrasts beautifully with the bright white shaker-style cabinets lining the perimeter. These offer plenty of storage for dishes and pantry items behind their clean, simple facades.
Gleaming stainless steel appliances add a modern touch without disrupting the rustic aesthetic. A commercial-grade range hood mounted on the wall and the double-wide stainless steel sink feel right at home against the backdrop of white subway tiles arranged in a classic brickwork pattern. The tiles stretch all the way up to the ceiling behind the sink, amplifying light and brightness in the spacious kitchen.
This is a chef’s dream kitchen, as beautiful as it is functional. Abundant Shaker-style cabinetry provides a home for every pot and pan, while the spacious pantry eliminates clutter. There’s room for three barstools or a bench at the island and space to gather around the cozy kitchen table – the new favorite family hangout spot.
When it’s time to retreat and recharge, three well-appointed bedrooms with plush carpeting await on the main floor. The luxurious master suite features a tray ceiling and a spa-like bathroom with his and hers vanities. Every bedroom boasts a capacious walk-in closet to house even the most fabulous wardrobe.
Upon entering the master bedroom, your eye is immediately drawn upward to the gorgeous tray ceiling. The recess lighting casts a soft glow across the space, accentuating the height of the room. Looking down, your feet sink into plush carpeting in a warm neutral tone that complements the pale blue walls.
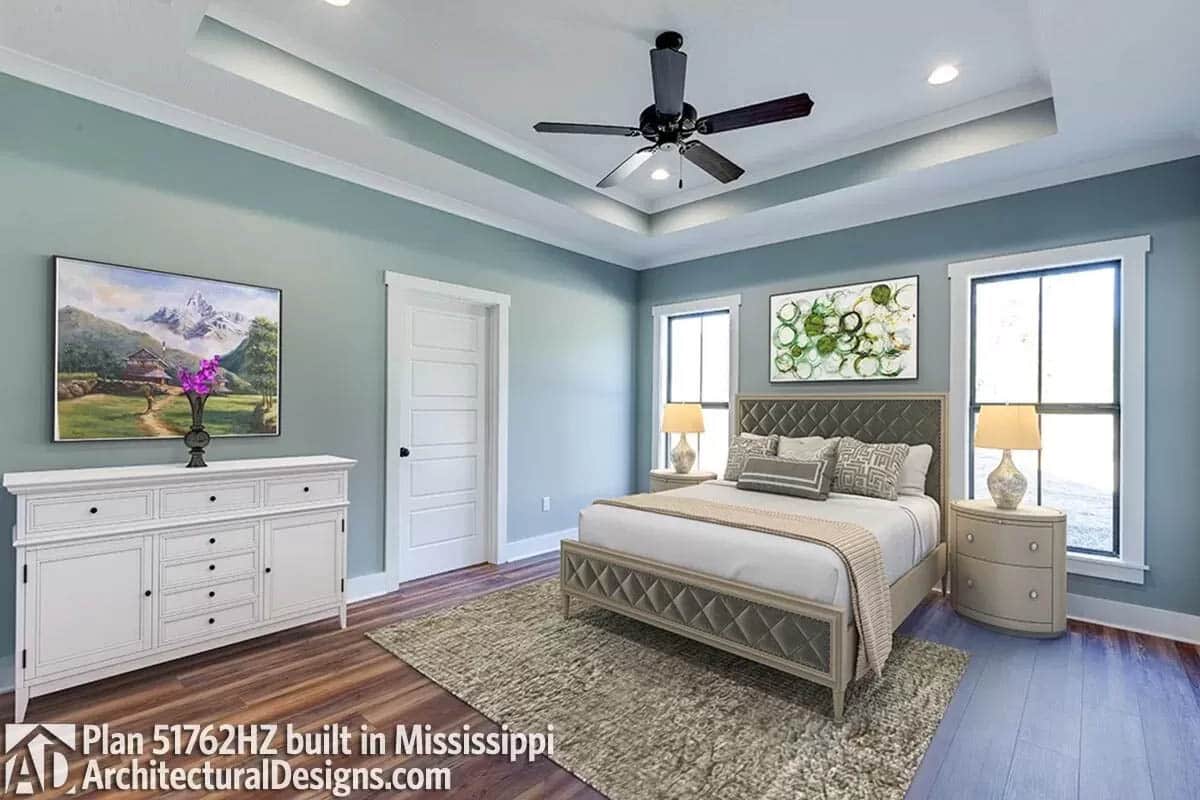
The color palette evokes a feeling of tranquility, perfect for restful sleep. To the left sits an elegantly tufted bed frame in soft grey, inviting you to crawl under the crisp white linens. Flanking either side are round wooden nightstands topped with cream lamps that provide ample light for late-night reading.
Above the low-profile dresser hangs a serene landscape painting in muted blues and greens, echoing the peaceful aura. The natural light streaming in from two large windows gives the room an airy, open feel. With its cozy textures, soft furnishings, and nods to nature through artwork and finishes, this bedroom oozes modern farmhouse charm while remaining a supremely comfortable personal sanctuary. The blending of simplicity and luxury make this a space you’ll never want to leave.
But the piece de resistance is upstairs in the light-filled bonus space spanning 372 square feet. The possibilities here are endless – craft your own personal sanctuary as a fourth bedroom, creative studio, or chill-out loft. With the option to add a full bath, the space can become a self-contained guest suite or teenager’s apartment.
Thoughtfully designed details make daily life a breeze, from the main floor laundry to the mudroom entry, perfect for kicking off boots and hanging coats. For entertaining, make use of the butler’s walk-in pantry offering extra storage and prep space to keep the kitchen clutter-free.
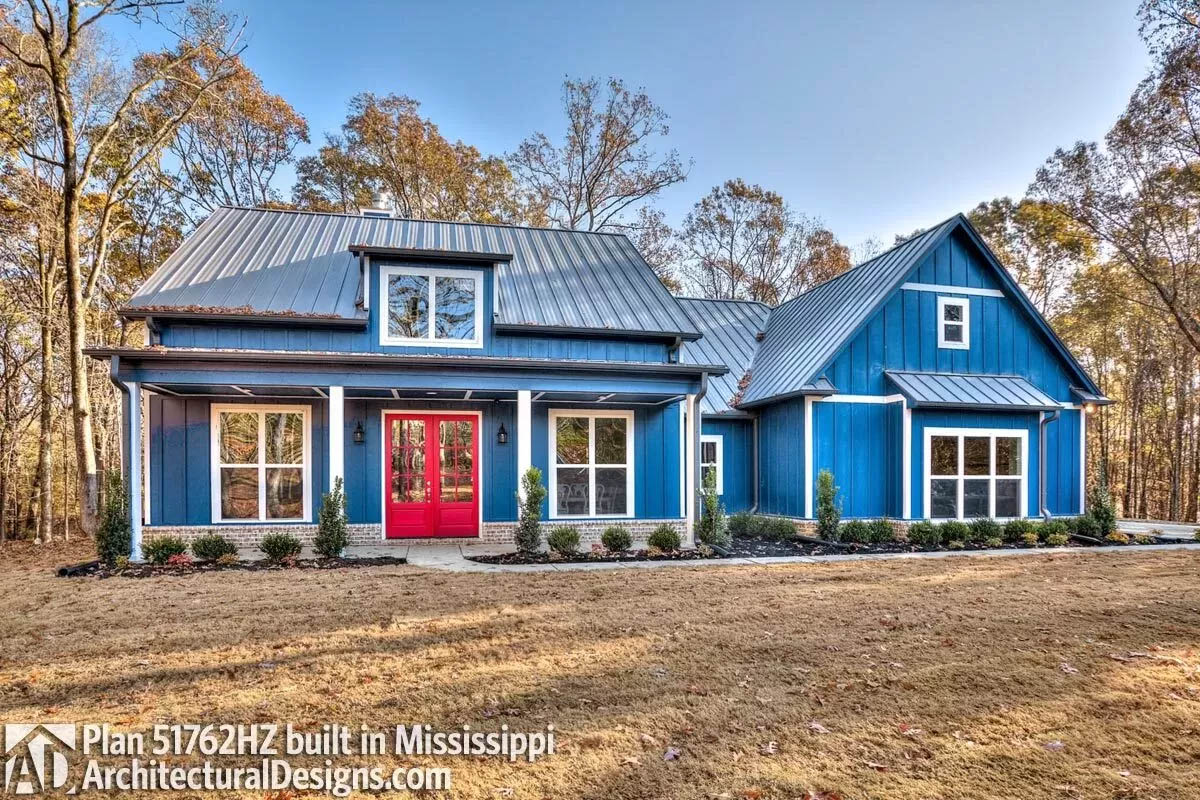
Built atop a raised slab foundation and framed with resilient 2×4 walls (upgradeable to 2×6), this modern farmhouse is constructed to stand the test of time. It combines 2,077 square feet of living space with a 2-car garage and rear porch. The roofline completes the home’s signature silhouette with a primary 9 on 12 pitch.
This home transcends trends by fusing elements of Country, Traditional, and New American style. Warm and welcoming interiors blend seamlessly with family-friendly amenities to create your forever home.
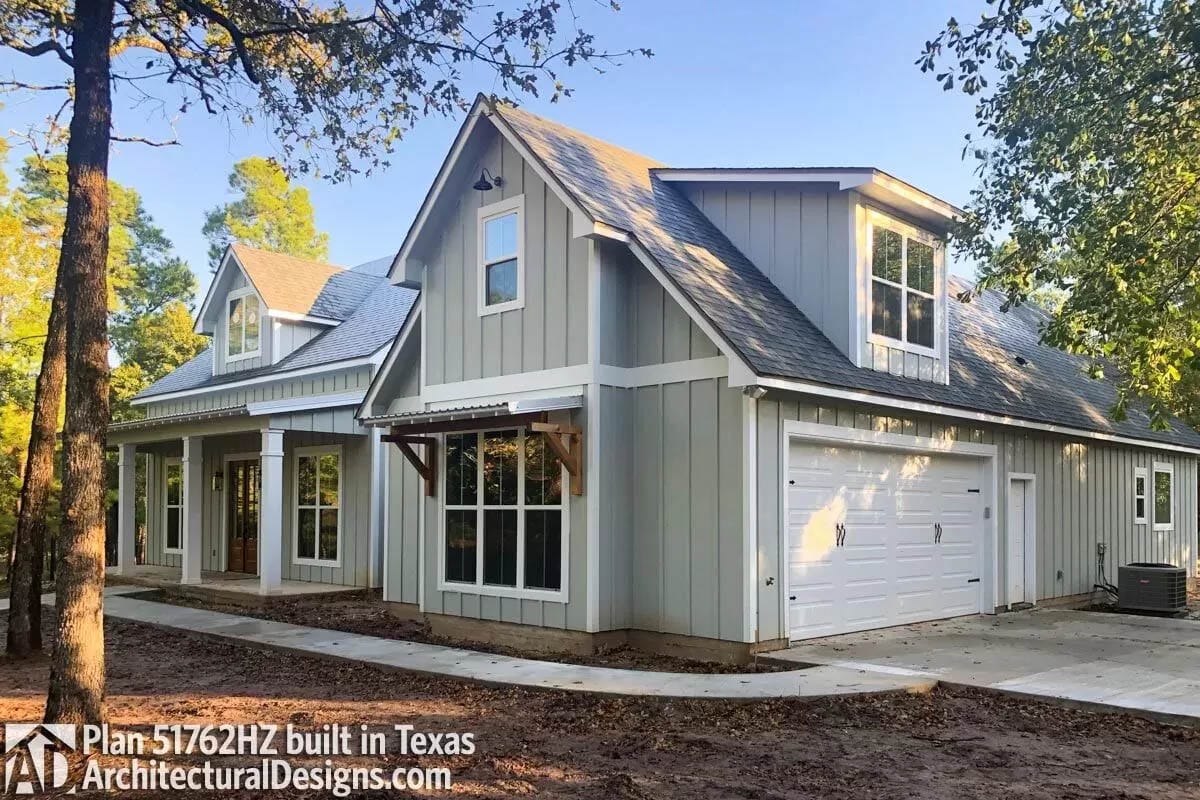
See this home plan (51762HZ) at this page link.
With space to grow and the potential for 3-4 bedrooms and 2.5-3.5 baths and living space above the garage, this plan adapts to your lifestyle beautifully. It’s move-in ready as an intelligently designed single-level home and can be customized to match your dreams.
This budget-friendly modern farmhouse balances charm and livability while keeping you on budget. You can let your imagination run wild, and choose the options you want to make it your own. Pick your favorite finishes, select your material options, and get ready to build family memories in the home you’ve always envisioned.

