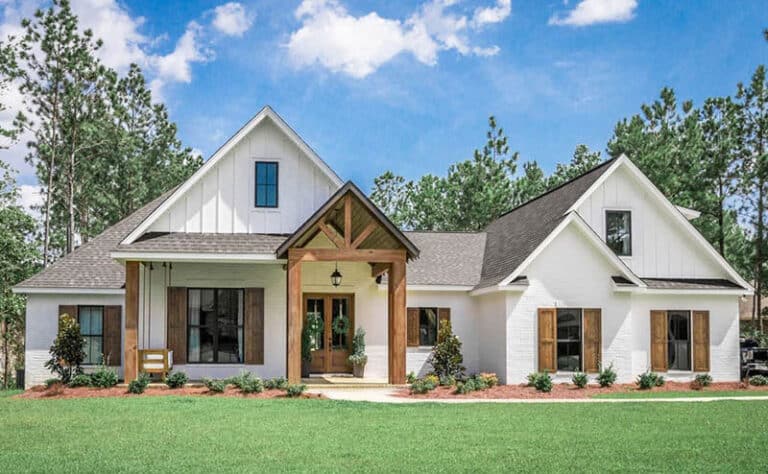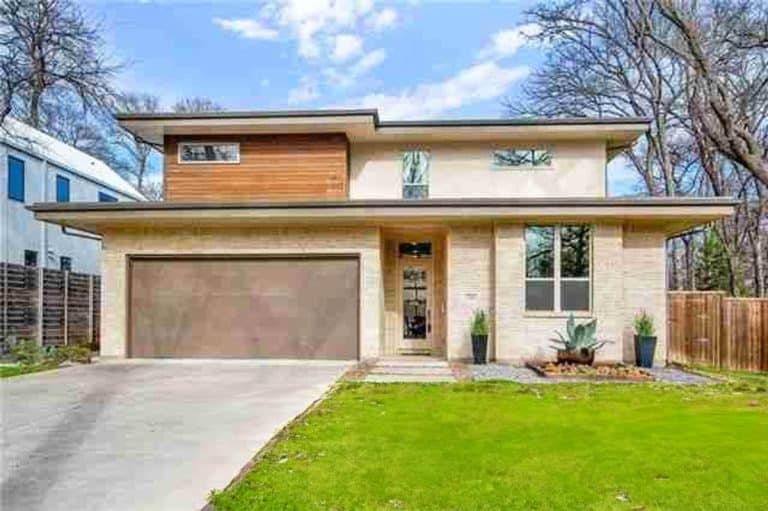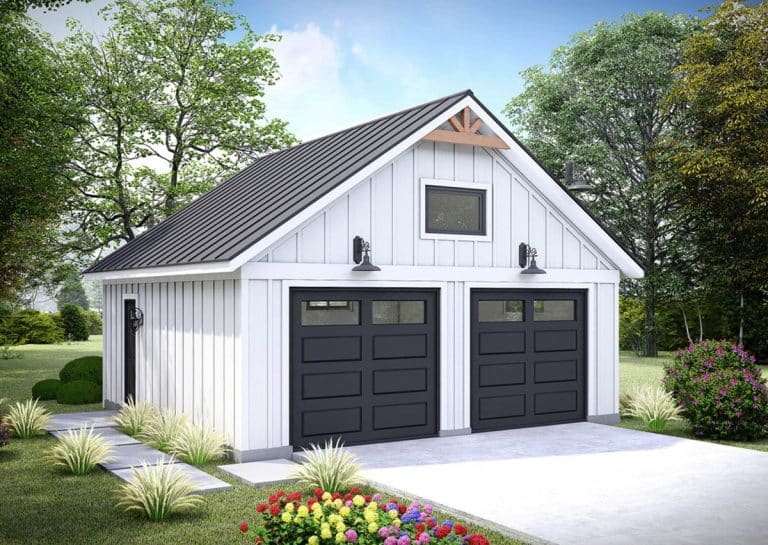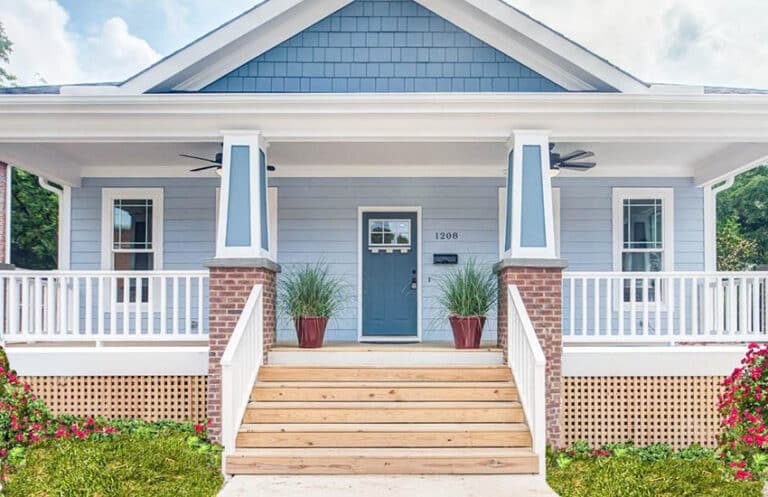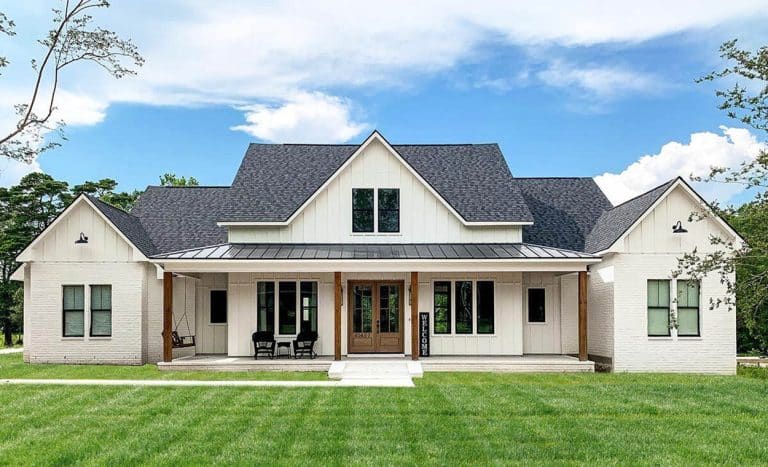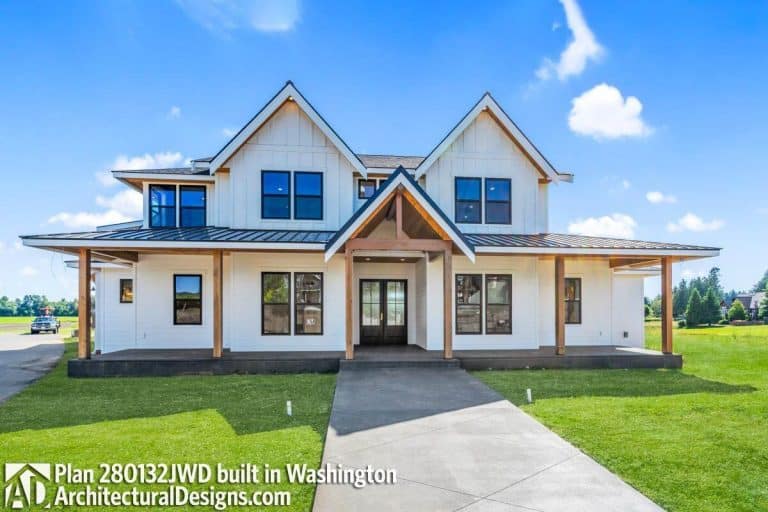Mediterranean Luxury Home Plan With 3 Bedrooms & 4 Bathrooms
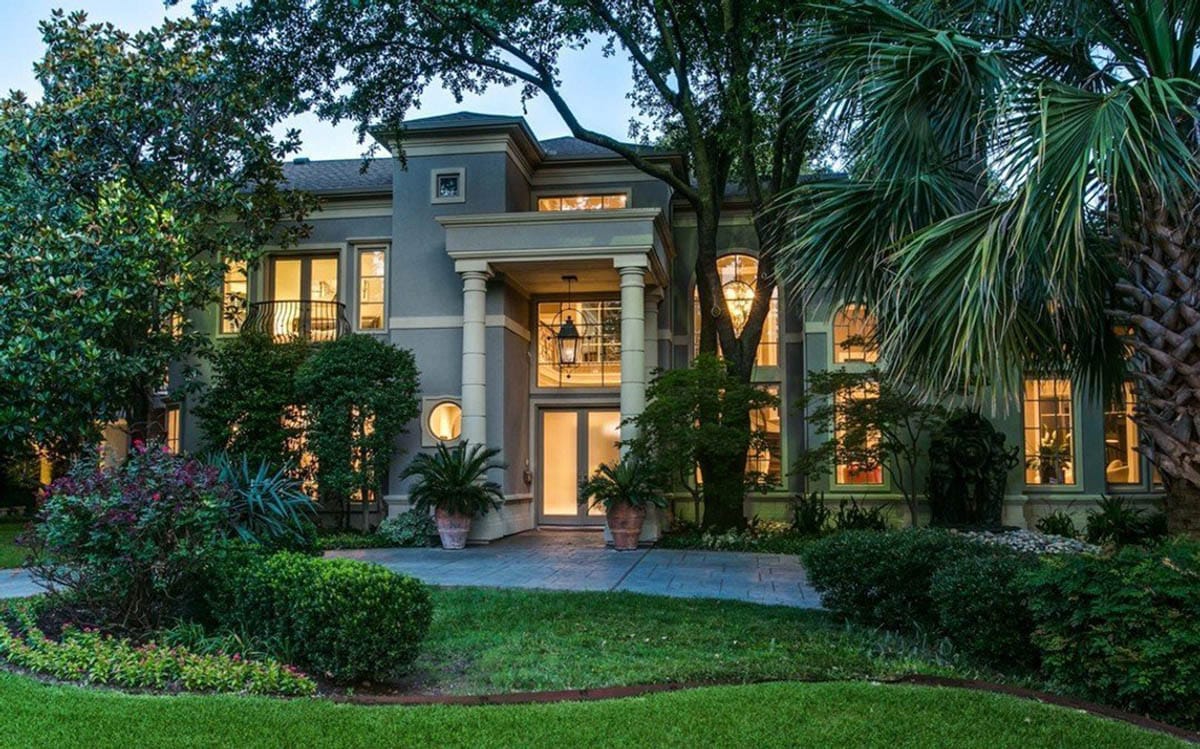
Welcome to this grand Mediterranean-style home, featuring elegant design details that create a luxurious yet inviting ambiance. As you enter under swaying palm trees, notice the stucco facade and lush gardens that frame towering double doors. Inside, sunlight fills an open floorplan with high ceilings and windows overlooking each stylish living space.
This magnificent Mediterranean-style dream home looks like it came straight from the pages of a design magazine. Crafted with graceful lines and a striking stucco facade, the two-story layout spans over 4,375 square feet of luxurious living space. That includes nearly 3,800 square feet of heated interior across both levels.

Upload a photo and get instant before-and-after room designs.
No design experience needed — join 2.39 million+ happy users.
👉 Try the AI design tool now
The covered veranda with upscale furnishings provides an intimate spot for dining al fresco amid fragrant breezes. Just beyond, the option for resort-worthy pool and patios entice guests with ambient lighting and lush tropical plantings.
Mediterranean House Main Floor Plan
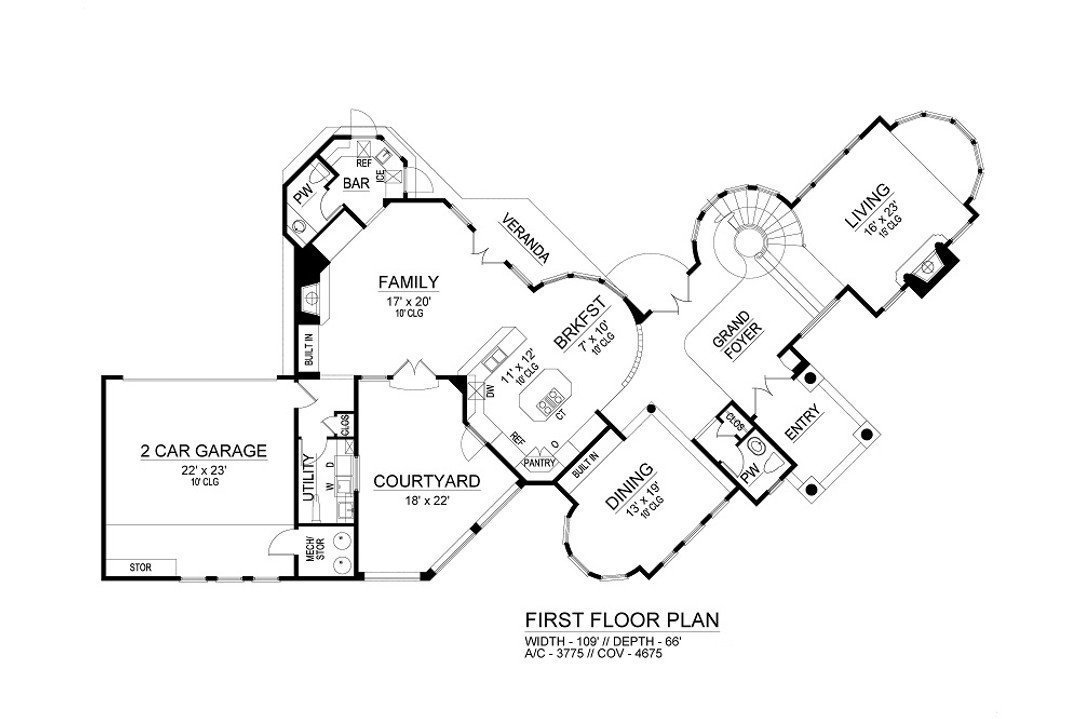
See home plan 015-1263 and all of the specific floor plan measurements and details at our store.
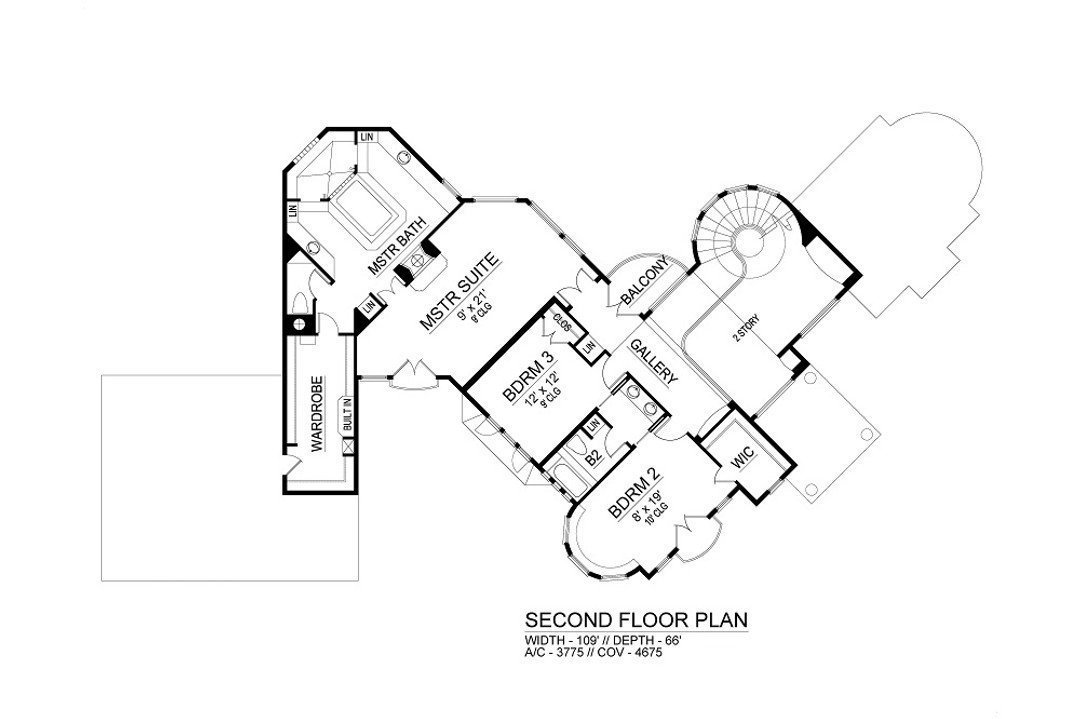
Sophisticated Entryway Design With Textured Glass Doors
Stepping inside through the double glass doors, your eyes are immediately drawn upward to the soaring 10-15 foot ceilings. Bathed in natural light, the spacious open floor plan combines sophistication with family-friendly practicality. A sleek glass table decorated with a burst of colorful flowers greets you with a warm, welcoming touch. The light tiles complement the soft neutral walls and lead your gaze to a gracefully curved staircase, focal point of the room, winding its way up to the second level.
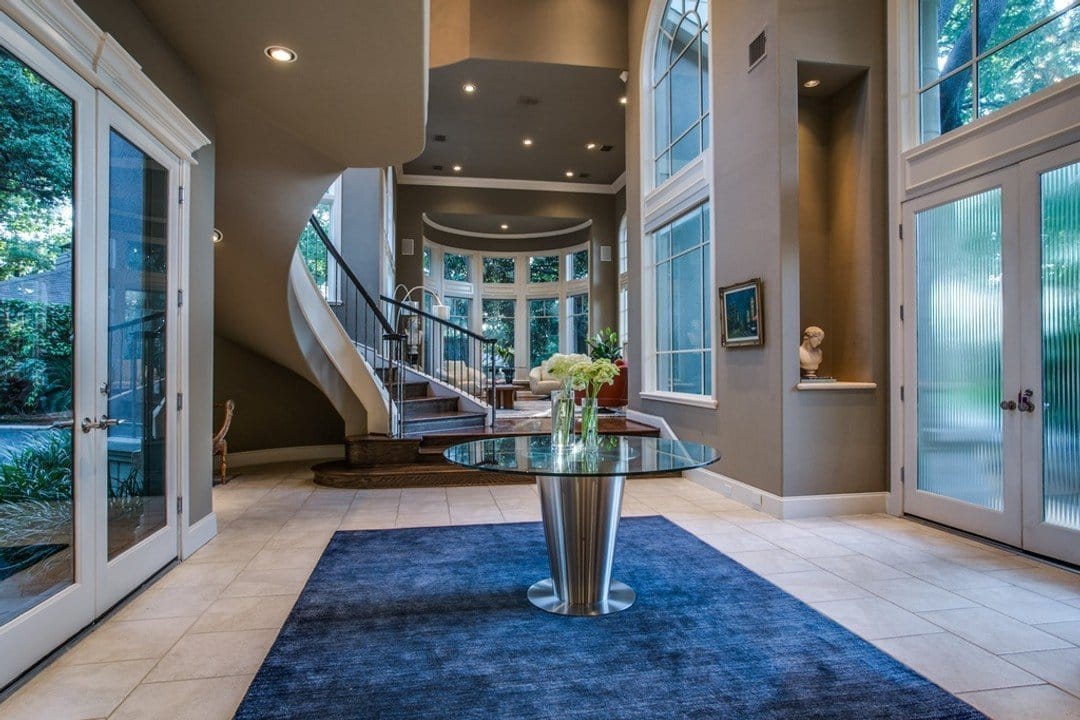
Large arched windows flood the entry with natural light during the day and overlook scenic garden views, while recessed lighting casts a warm glow in the evenings. Every detail seems carefully curated to set a sophisticated tone from the moment you set foot inside this grand home. The main level features an enormous gourmet kitchen, elegant formal entryway and cozy fireplaced living spaces. There’s even a private courtyard and convenient mudroom built right in.
Mediterranean-Inspired Gourmet Kitchen with Large Island
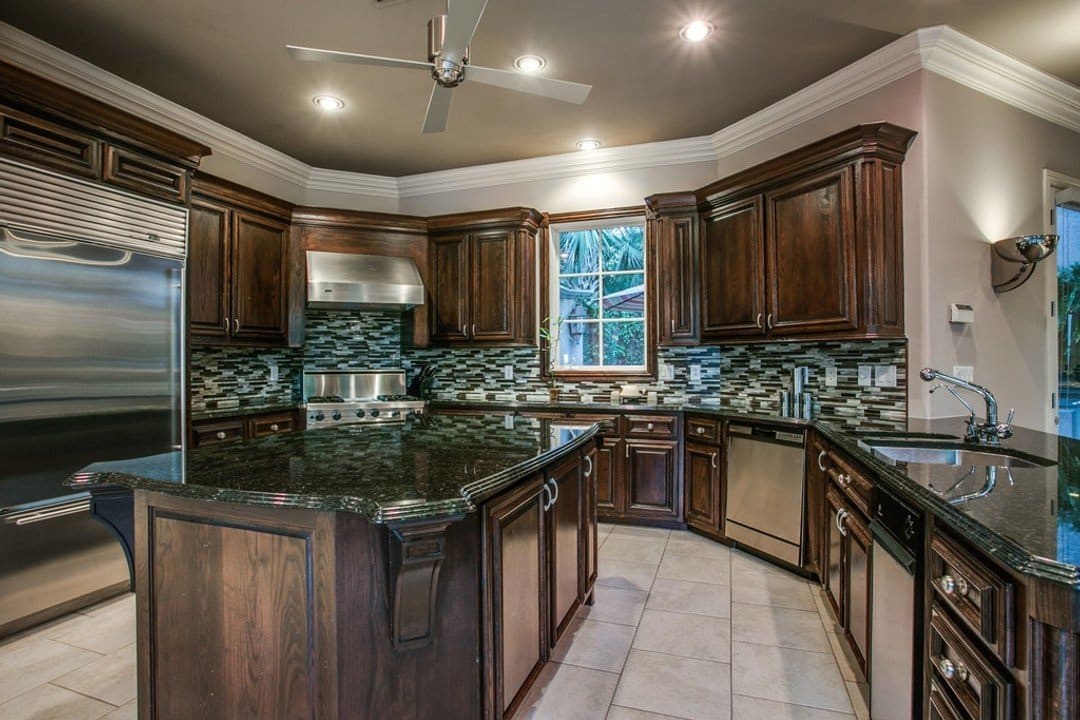
Inside, the Mediterranean-inspired gourmet kitchen features a large island and superior finishes like stone countertops and dark wood cabinetry. It’s designed to accommodate happy gatherings around home-cooked meals or elegant entertaining. As you enter, your eye is immediately drawn to the magnificent island that dominates the space. Its curved dark granite countertops seem to embrace you, beckoning you to pull up a stool and chat with the chef prepping dinner.
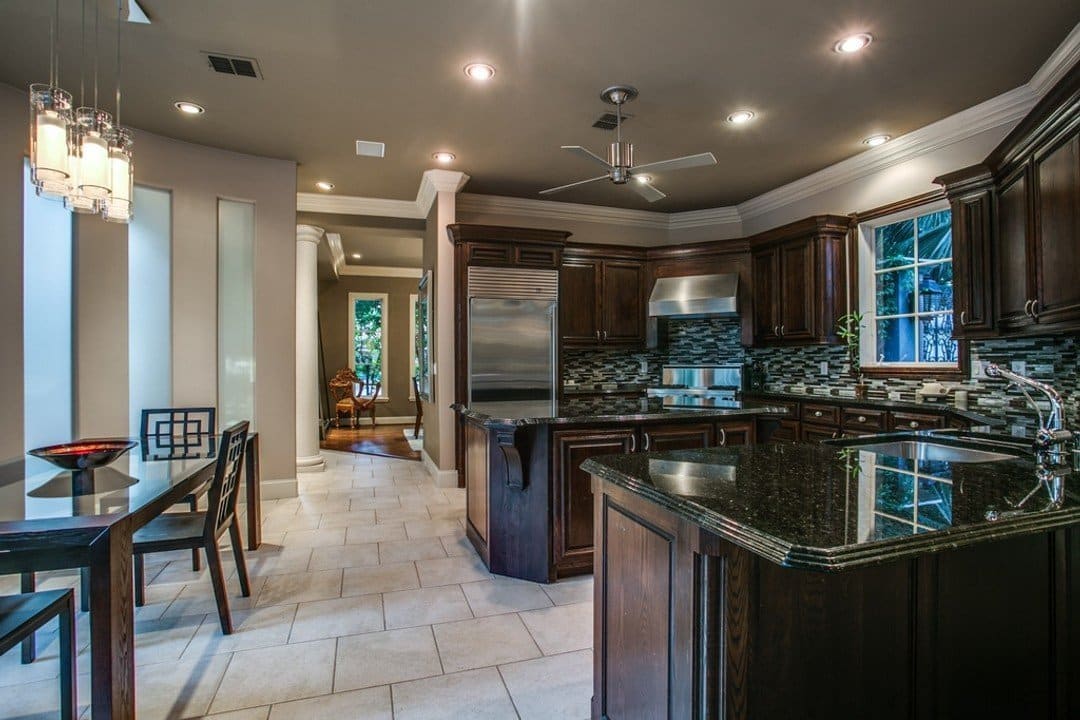
The rich wood cabinets ground the room with their deep, espresso finish, but small decorative touches on the lower cabinets add a grace note of elegance. The backsplash steals your glance next, a mosaic of gray and black tiles that layers on visual texture. Stainless appliances shine like jewels against this moody backdrop. A commercial-grade six-burner gas range, built-in fridge, and quiet dishwasher complete the functional aspects of this cooking space. Task lighting underscores the purposefulness of the design details; this kitchen is meant to be used and enjoyed.
Grand Living Area With High Ceilings And Fireplace
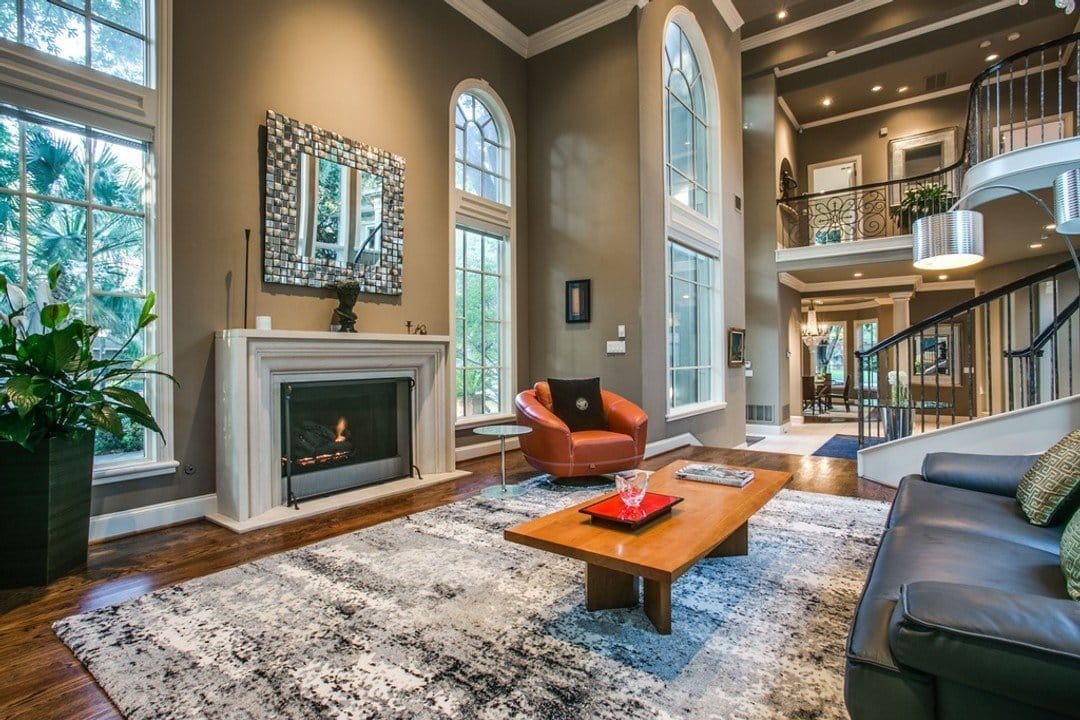
Adjacent to the kitchen sits the grand living area, focused around a stately stone fireplace and surrounded by plush seating for cozy evenings at home. Subtle lighting sets the perfect mood in this comfortable yet refined lounge space that completes the home’s luxury aesthetic.
Extravagant Bow Windows To Bring In The Outdoors
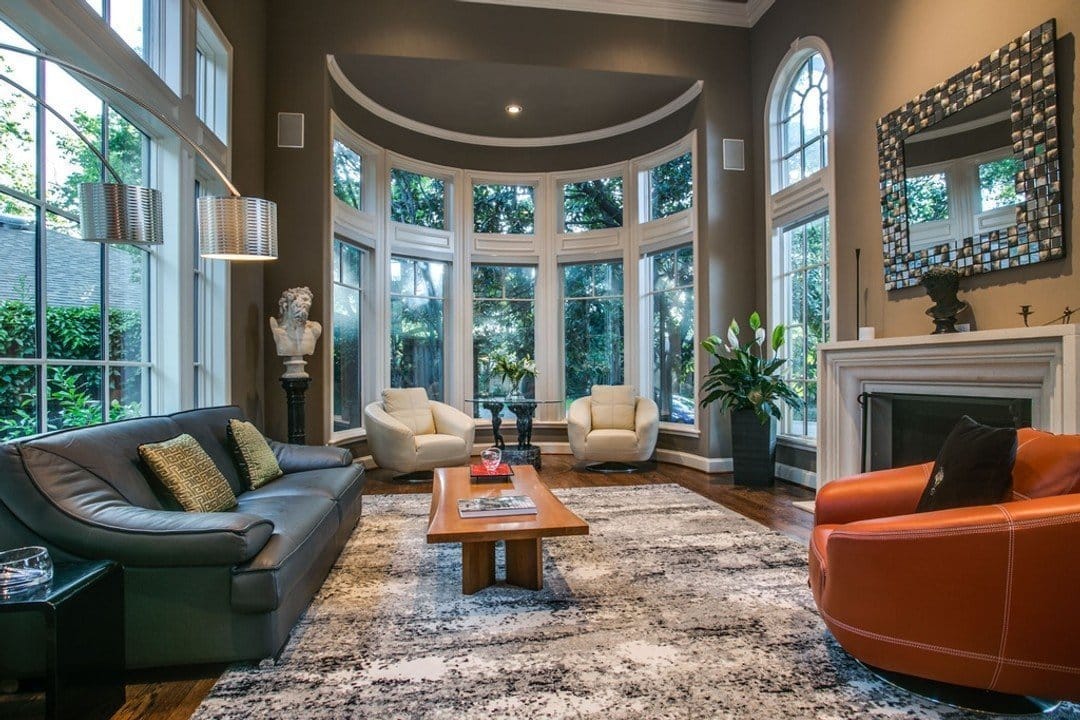
This airy living room exudes brightness and warmth, centered around a stunning set of arched windows that infuse the space with natural light. Curving along the far wall, these expansive bow windows provide panoramic views of lush gardens, seamlessly connecting indoors with the landscape outside. The windows’ Mediterranean-inspired shape lends architectural elegance while making the room feel even more spacious.
Complementing this focal point, the room features comfortably modern furnishings in soothing neutrals. A sleek leather sofa and lightweight armchairs offer relaxed refinement, grounded by a plush area rug underfoot. Pops of brightness come from citrus-hued accent chairs and decorative details on the traditional fireplace mantel. Together, these elements create a living room that is at once airy and cozy – the perfect place to enjoy conversation with a gorgeous view.
The Family Room – Bringing People Together With Views Outside
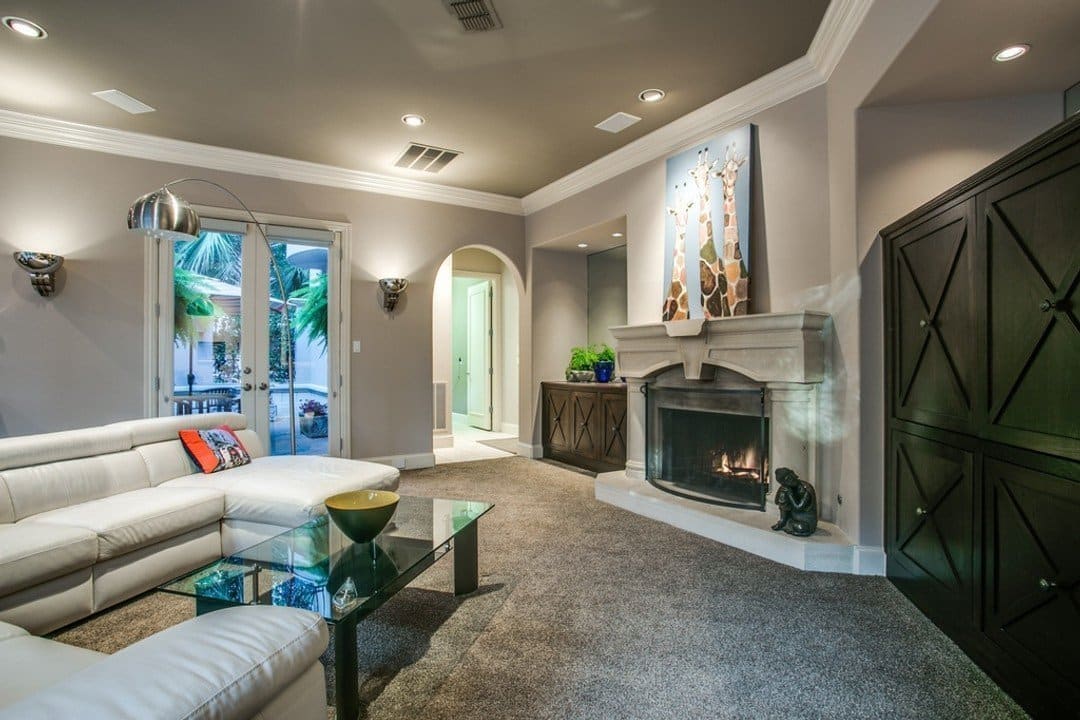
The family room brings people together with its warm, welcoming vibe. Plush chenille sofas offer seats for everyone, while pops of color from patterned pillows and a stylish area rug add personality. The mixed media art makes for great conversation pieces. Large windows drench the space in natural light and offer verdant views of the garden – it’s no wonder this room tempts you to curl up with a book or gather for family game night. Traditional touches blend seamlessly with modern comforts to craft a multifunctional living space filled with possibilities.
Up the grand staircase, the second level continues the elegant ambiance with three plush bedrooms. Multiple fireplaces spread warmth throughout while framed 2×6 exterior construction and quality finishes promise lasting luxury. With sophisticated style perfect for entertaining yet tailored for everyday family living, this Mediterranean dream home truly has it all.
As you ascend the grand spiral staircase, you’ll discover an airy upper level with high nine to ten-foot ceilings that maintain an open, spacious feel throughout the 1,625 square feet of living space.
Primary Bedroom Suite
The lavish master suite offers a quiet retreat with dual bathroom sinks, a roomy walk-in closet, and a decadent master bath to pamper yourself in privacy. Each of the three bedrooms feature an attached bathroom, providing convenience for all. A large balcony helps you bring the outdoors in and appreciate all of the backyard oasis.
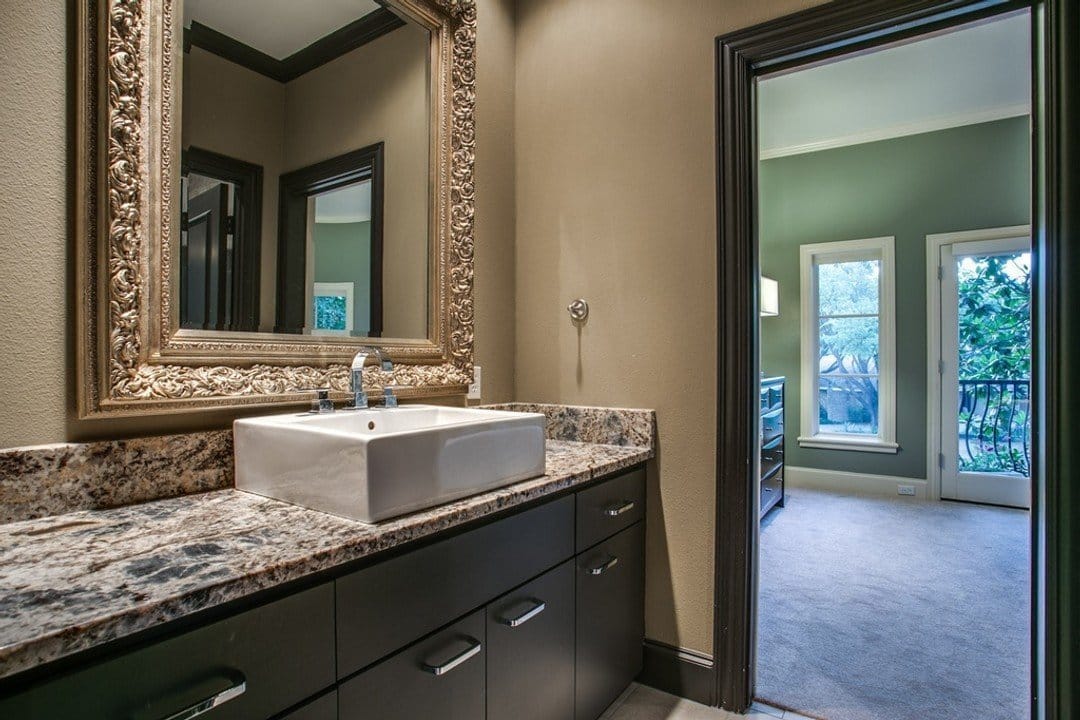
The Luxurious Bathroom Retreat
Step into the spa-like bathroom and enjoy the perfect blend of dark and light tones. Travertine stone floors and rich granite countertops add natural elegance, beautifully complementing the large mirror and vanity with its double sinks. With ample space and high-end bronze fixtures glimmering under the lighting, this bathroom feels like a luxurious retreat. All the little details come together to create a functional yet indulgent design you’ll love.
The home’s two-car garage offers a large floor plan with 600 square feet of storage space and ten-foot ceilings. More than just parking, it contains a mechanical room and storage area to keep things organized.
And that’s just the inside! Outdoors you’ll find a sparkling pool, veranda and courtyard for relaxing and entertaining. Multiple cozy fireplaces, high-end finishes and luxury details transform this home into a resort-style paradise. With spacious common areas like the kitchen, laundry and mudroom, this smart floorplan anticipates your every need for modern living.
Buy home plan 015-1263 at our store.
This Mediterranean estate blends world-class amenities with intimacy, creating a one-of-a-kind living experience matched only by the beauty of its surroundings. It’s more than a home – it’s an atmosphere welcoming relaxation, celebration and meaningful connections that will last a lifetime.

