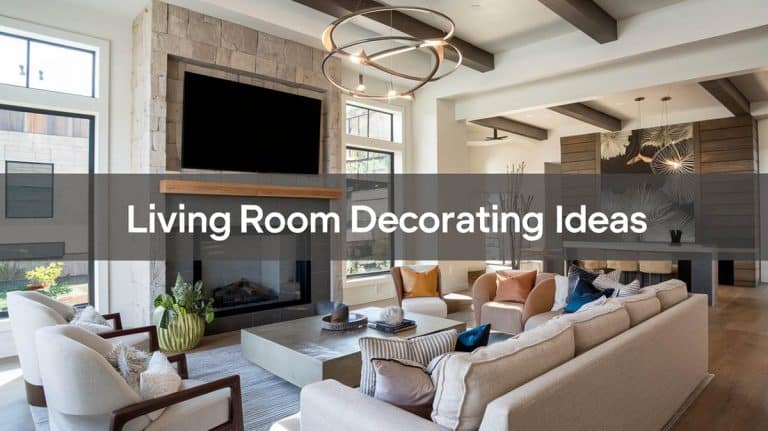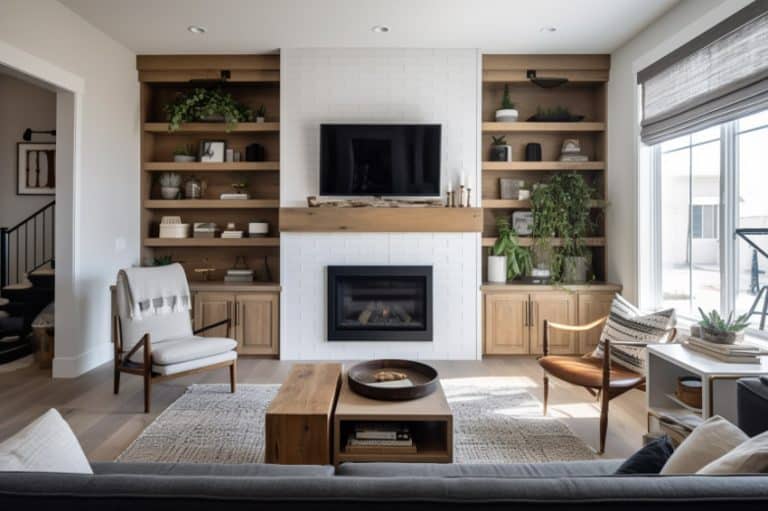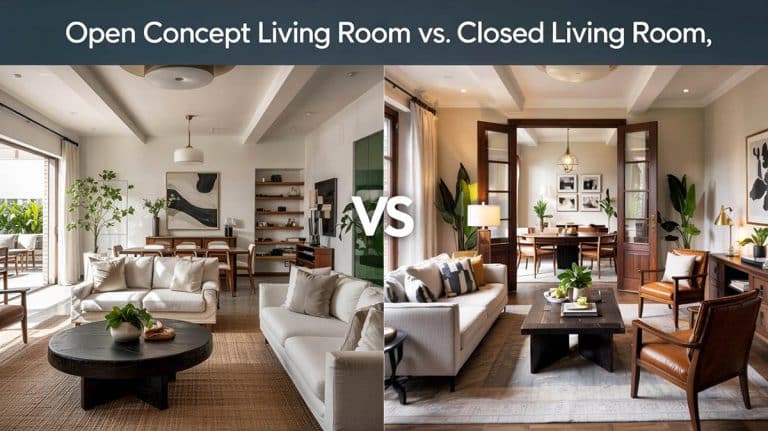Interior Designer Living Room Remodel Ideas (Planning & Design Guide)
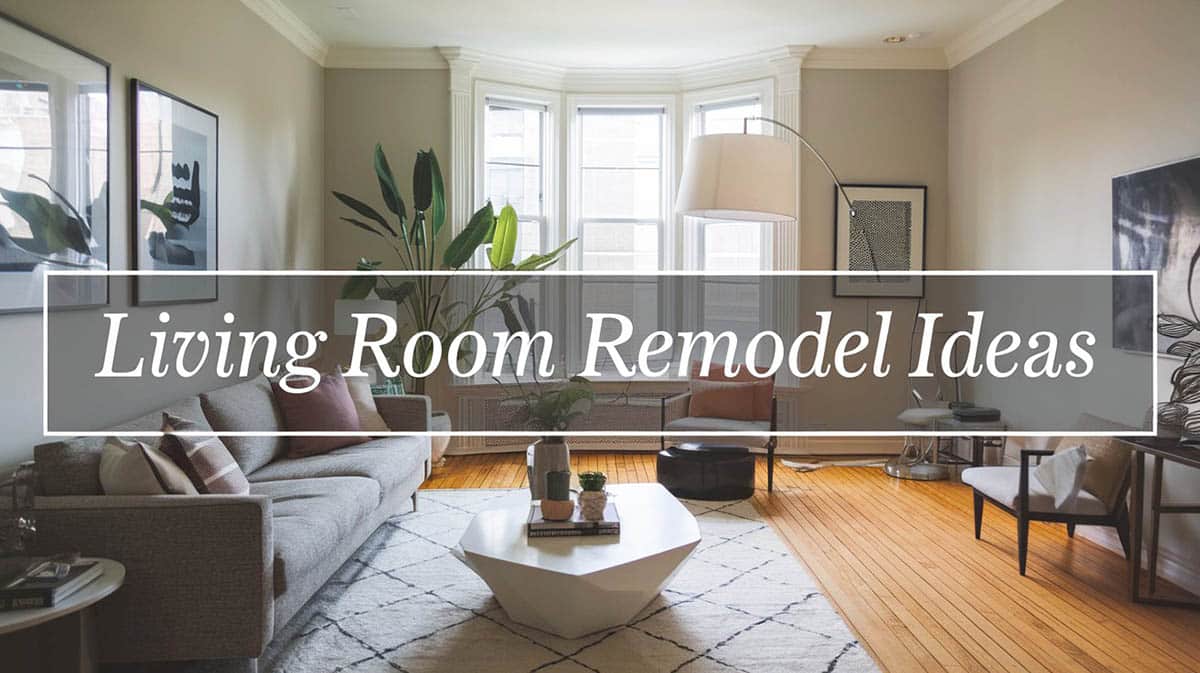
With the importance of living rooms in our home, it is vital to keep their design and layout updated to ensure they cater to all our needs. The perfect way to keep our living rooms at their best is through remodeling. Below, we bring you our detailed guide on living room remodel ideas, along with some important factors and budget considerations, so you can plan and prepare for your home improvement project.
Before starting your living room remodel, you first need to assess the aspects you don’t like in the space. This may be limited space, a problematic layout, a drab color scheme, outdated furniture, or decor. Your living room may also have a dark ambiance, a gloomy atmosphere, or feel too closed in. It may lack character, or maybe you want to update it to make it more modern. Once you get an idea of what you want to change in your existing living room, you may determine the remodeling level you need for your home.

Upload a photo and get instant before-and-after room designs.
No design experience needed — join 2.39 million+ happy users.
👉 Try the AI design tool now
Factors to Consider When Renovating Your Living Room
The budget is important in living room remodels because it allows you to work within your means and prepare all needed funds before starting the renovation. Whether you are planning a simple makeover or a major overhaul for your floor plan, it is important to know the factors that may affect the cost of your living room remodel project.
Below, we narrow down some of the cost factors that have to be considered in living room remodels, along with some tips as you go on with your project:
Room Size and Layout
The size of a room is one of the key cost factors in determining the total budget you will need for a remodel project. The size of the room not only determines the total area of the space but also partially defines the scope of work for the project. This is mainly because most of the aspects of construction are affected by the site’s square footage, and oftentimes, materials and labor are priced per square foot.
Generally, the overall expense of a project directly varies to the size of the living room to be renovated – a small remodeling project would cost less because it requires fewer materials, thus less labor needed. The layout of a living room also plays a significant role in determining a remodel cost. Changing the layout may mean adding a full or half partition, extending the space, or removing existing architectural features such as a false column.
Layout changes include physical changes in the arrangement of the space and encompass ceiling, lighting, and power layouts. Changes in the ceiling and lighting layout are considered to be a major type of renovation thus, they cost more. Changes in electrical wiring are also critical because the process is much more labor-intensive and will require materials such as additional wiring, etc.
Full or Partial Renovation
Another key factor in determining a living room remodel cost is the nature of the project, whether it may be a full or partial renovation. In terms of scope of work, this is often referred to as a minor renovation or a major renovation. Minor renovation projects undergo partial improvement, while a major renovation typically includes a more labor-intensive process.
A minor renovation for a living room remodel project typically includes simple work such as repainting walls and ceiling, installing wallpaper, changing lighting fixtures, resourcing new furniture pieces, installing a knock-down shelf, adding accessories, or changing soft furnishings like window treatments, upholstery or textiles – basically anything that does not require an extensive amount of demolition or structural change in the space.
Minor renovations may be taken on as a “Do It Yourself” project, especially if you have prior knowledge and experience on such. On average, minor renovations cost less in terms of labor because it eliminates the need to hire subcontractors or even construction professionals.
On the other hand, major renovations are more labor intensive, take longer time to finish and typically require professional help. Major renovations may involve structural modifications, demolition work, and electrical wiring and typically include improvements done on the floor, walls, and ceiling.
It may also include a series of minor renovations, thus making it more of a larger-scale project in the process. Major renovations are also sometimes referred to as a “full renovation” because instead of just improving a part of the living room, the scope of work requires the enhancement and construction works for the whole space and all its elements – meaning wall, floor, ceiling, furniture, furnishings, and lighting.
Examples of major renovation works are demolition works like removing an existing partition and tearing down the whole ceiling. Electrical works like rewiring, removing all old flooring and installing new materials, retiling floors, construction of a drop, recessed or cove ceiling, and the like.
For obvious reasons, major renovations cost more than minor renovations in labor and materials. They require more materials to complete than minor renovations. Major renovations are also best left to the professionals due to their complex nature. As a result, they incur more labor costs.
It is also best to keep in mind that when dealing with a full or major renovation for a living room remodel project; it is highly recommended that one should not skimp on skilled labor, especially when it comes to structural, ceiling, flooring and electrical works because substandard work often compromises quality and will cost you more in the long run.
Often, work completed during previous renovations or in preparation for a new project can affect the complexity of new upgrades. Finished work may require extra precautions to protect it from damage during demolition and construction, but in most cases, completing a partial renovation requires less time and material than a start-to-finish job.
Room Expansion
Some homeowners desire more living room space, and one way to attain such is to expand the floor plan and extend it to other areas in the house. Living room remodel projects that include expansions are laborious and typically involve knocking down walls. Sure, the end product is aesthetically pleasing, but make sure to take the necessary prep work before engaging in this process.
Living room expansions require evaluation of the existing site conditions of the space, particularly the structural elements in the room, such as the columns, beams, and interior partitions. Be prepared to find other problems as you go, like the possibility of termites, mold problems, or asbestos.
In some cases, there are also load-bearing walls that will need additional work for support. Existing outlets, ventilation systems, plumbing, and electricity may also need to be moved or relocated.
With the possibility of unforeseeable issues, it is best to have a contingency fund to prepare you for the process. In addition, room expansions should not be taken lightly and must be left to the hands of a trusted professional. Scout for a good contractor as he will be able to assess everything carefully, spot problem areas ahead of time, and prepare a complete bid.
DIY or Hire a Professional
The size of the space, the scope of work, and nature of the project all affect the type of labor that you will be needing for your living room renovation project. As mentioned, minor renovation works may be undertaken as a DIY project while major renovations require the services of a skilled professional.
Once you get an in-depth assessment of the design aspects that need to be improved in your living room, you can now also determine the type of professional that you will need, whether it may be a painter, skilled carpenter, mason, wallpaper installer, flooring subcontractor or electrician.
You will want to use a skilled contractor who can obtain proper building codes and permits depending on the work being done. The NAHB provides resources for codes and standards, and best practices for home builders.
On average, the labor cost for most living room renovation projects generally represents about 15 to 30 percent of the total renovation costs. Hired construction professionals may either charge on a per-hour basis or a lump sum amount, while the rates vary depending on the state or location of the project.
Remodel Materials Worth Considering
Materials generally account for at least 70 to 85 percent of the total project costs for a living room renovation. Materials include all finishes which will be used for construction, so this includes flooring, wall treatments like paint, laminates or wallpaper, ceiling boards and frames, electrical stuff, and other consumables.
Flooring
Changes in the flooring are considered an important upgrade in a living room renovation project. Existing floors with light scratches may either be refurbished or refinished; however, replacing the floors may be required if the damage is more extensive. Changing the floor may also result from aesthetic preference or an update in style, meaning if your room has existing ceramic floor tiles and you want to change it into a more rustic-inspired space, then you might need to change it with wooden planks.
A wide range of flooring options is available on the market. Carpets are ideal for living rooms intended to be used as an entertainment space for watching TV, since they provide a soft cushion where you can sit.
Carpeting is also considered to be an affordable flooring material for living rooms. Wood flooring is another popular flooring option for living rooms as they are highly durable and can withstand daily wear and tear while adding a dose of natural warmth and coziness to a space. However, wood flooring is harder to maintain and is more expensive.
Ceramic floor tiles make a durable surface that can be extremely decorative. Laying the tiles on a floor is similar to installing them on a wall. – Popular Mechanics Complete Home How-to, Albert Jackson and David Day
Ceramic and porcelain tiles are also another cost effective option because, aside from their broad spectrum of color and patterns, tiles are very durable and ideal for high traffic areas. Tiles are also the best option to explore if you plan to extend your living room to the kitchen or keep an open plan.
The cheapest flooring options are vinyl, laminate and cork floors, however, they do not have the same quality as the materials mentioned above.
Cork and vinyl flooring can get easily scratched by furniture and have little aesthetic appeal. Ultimately, what you decide to use as a flooring material for your living room renovation project will depend on the look you want to achieve and the purpose of the room
There are several ways to save on flooring costs. Ceramic floor tiles, for example, maybe regrouted as long as their surfaces are still in good condition. Wooden floors that have light scratches may be re-sanded and reapplied with stain to give them a more fresh look.
Natural stone floors may be rebuffed and resealed, while carpets may be industrially cleaned. For a minimal amount, these minor improvements can instantly transform the look of your living room.
On average, flooring installations range from $400 to $1800 per project, depending on the material or type of flooring, the size of the room and the necessary prep work required before installation.
Added expenses for flooring are typically incurred which require extra work such as removing old floors or repairing subfloors. Each type of flooring material also has specific installation and prep requirements, so whether if you are dealing with wood, ceramic tiles, vinyl, or carpet, make sure to discuss these options with your contractor.
Walls
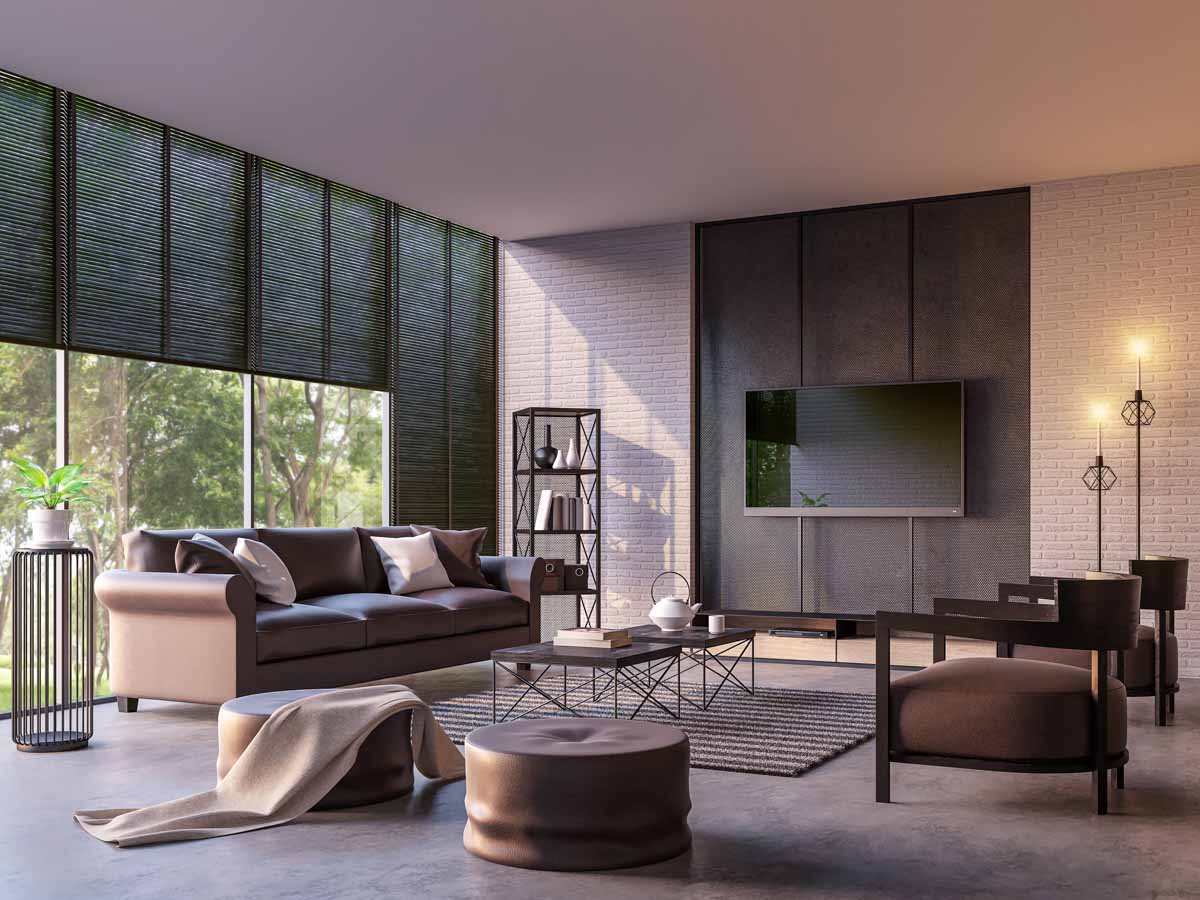
Walls comprise a large amount of the interiors of a space. They are considered to be a major visual element which can make or break the overall look of a room. And because of their impact in a space, most home makeovers and improvements typically involve changing the color or finish of interior walls.
Updating the walls of a living room range from a simple repainting work, applying textured finishes, wallpaper installation, and custom paint treatments to the installation of a drywall or a stone accent wall. The simplest and most cost-effective fix to transforming the look of walls is through the use of paints.
A fresh coat of color can greatly improve the visual interest and mood of a living room. In addition to regular latex paints, some suppliers offer special variants that have layers of colors and textures, producing a more unique finish.
Wallpapers, on the other hand, involve a more meticulous installation process because it requires prep work such as skim coating to even out the surface, the application of a metylan adhesive, and the careful laying of the wallpaper itself. Typically, the installation of wallpaper is done by a professional and may either be charged on per roll or per foot basis.
In general, wall treatments can run from $500 to $2500 per project, depending on the material, the type of finish, and the amount of prep work needed to complete the project.
Other factors which greatly affect the cost of wall treatments are the size of the room and the height of the wall, since they determine the full area of material coverage.
Ceiling
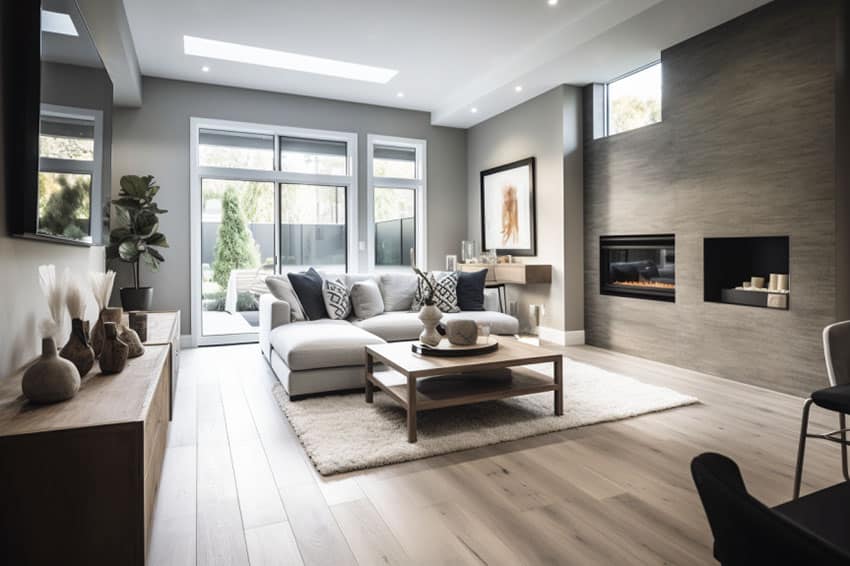
Ceiling works also take up a large part of the costs of any renovation project, mainly because of the extensive amount of work that they require. For these projects, minor ceiling renovation may range from simple repainting to repair. Major ceiling renovation works range from removing old ceiling boards to replacing them with new gypsum boards to the improvement of the ceiling layout and design. In some cases, the ceiling is given a whole new look by installing recessed, drop, or cove ceilings. Other ceiling finish options are textured panels, wallpaper, wood accents, creative paint treatments, and other trim finishes.
On average, renovations for ceiling treatments in living rooms run from $500 to $2300 per project, varying on the types of material used, the project’s complexity, the type of labor and installation. More complex projects are obviously more expensive. Some of these require multiple-stage installations such as constructing a built up or drop ceiling and applying features. The height of the ceiling is also a critical aspect of the cost since high ceilings require added scaffolding and are more difficult to deal with.
The shape of the ceiling is also another cost factor, as slanted and curved ceilings are much harder to install than flat ceilings. The more complex the design of the ceiling is, the more extensive the prep work is, the more site visits required, and the more added staging and equipment needed for construction.
Moldings and Trim
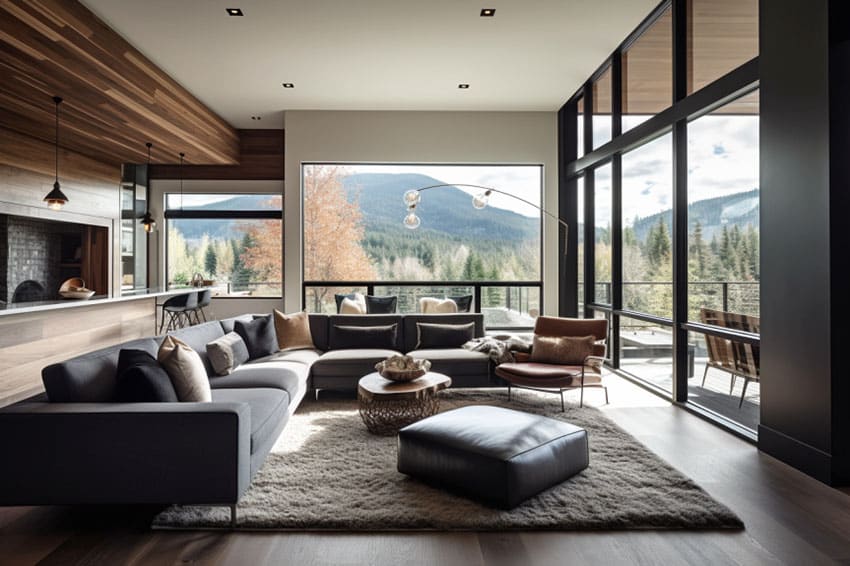
Changing the decorative trims and moldings is one of the most popular ways to upgrade a living room’s looks. A piece of molding with decorative details can easily transform a drab living room into a more elegant space. Decorative trims range from ceiling cornices, baseboards and window trims. They vary in material, thickness and design, with details ranging from formal to casual.
Some decorative trims are also available as stock options and are already sold in painted finishes, providing a more economical substitute to custom made trims. On the other hand, custom milled trims are made from high quality wood and are more expensive. Although moldings and trims are a small part of a living room’s decor, they also contribute to added costs.
Ceiling cornices and baseboards, for example, typically run the full expanse of the living room’s perimeter, thus, they require a good amount of material, depending on the size of the layout. Consequently, the main factors that affect the cost of materials for living room decorative trims are the amount needed and size.
On average, the typical cost of decorative trims for living room renovations can run from $300 to $1370 per room, depending on the space size, the type of material and the molding design.
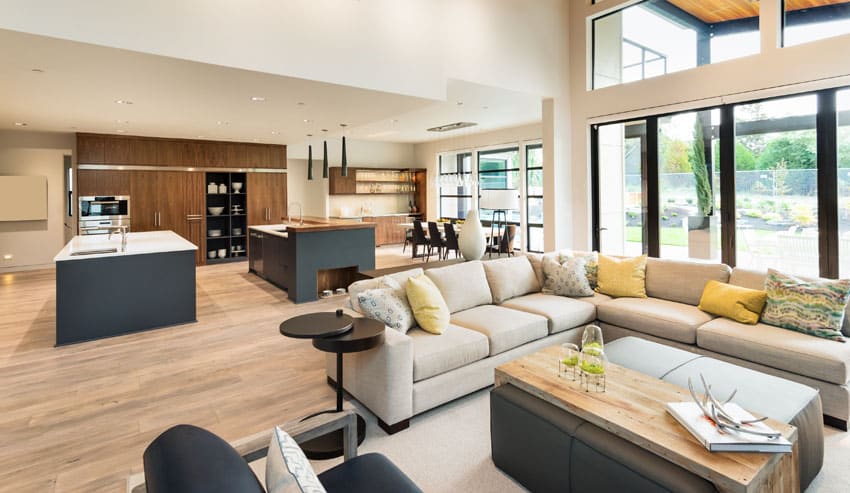
Furniture, Furnishings and Equipment
Furniture, furnishings, and equipment all make up the decor of a space. These pertain to all items added to a room once it is fully renovated. In general, furniture may either be built in or freestanding. The former means that it is fixed onto a wall, while the latter pertains to those that can be moved.
Furniture items for living rooms include three-seater sofas, love seats, armchairs, recliners, accent chairs, center or coffee tables, side tables, TV cabinet, console tables, and shelves, to name a few.
On the other hand, furniture pertains to accessories and decor such as window treatments like curtains, blinds or shades, textiles and fabric, throw pillows, area rugs, accent pieces and decorations like artworks, frames, figurines, etc. While equipment for living rooms typically includes flat-screen TVs, home entertainment systems, etc.
The total cost of furniture has no fixed amount as it varies greatly depending on the amount of furniture needed, its size, the material they are made of, and their brand.
When choosing living room furniture, be sure to compare prices from different suppliers so you can get the best deal. Go window shopping online or in big box stores to see which ones best fit your taste and the overall style you want to achieve for your living room.
Seating Furniture
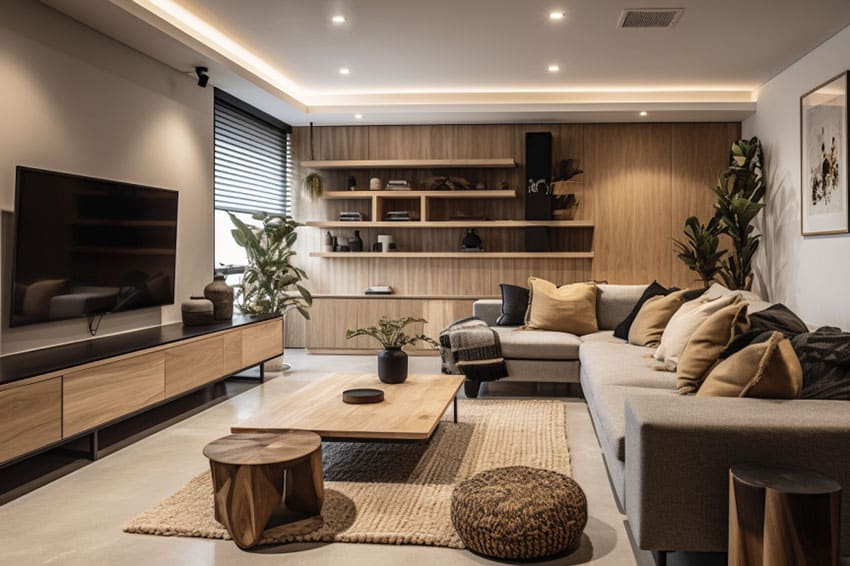
The basic seating options in furnishing a living room include couches, armchairs and recliners, while the special options include high back chairs, bar stools and accent chairs.
Depending on the purpose of your living room, you may want to consider on investing on new furniture. However, suppose you are dealing with a limited amount of budget and still want to make use of old items. In that case, you can take other alternatives such as refurbishing or re-upholstering existing sofas.
Reupholstering sofas and chairs also offers a good way to make use of old furniture that does not match the new color palette of your newly renovated living room. Reupholstering chairs allows you to keep usable pieces, minimizes waste, and saves a lot of money.
Look for professionals who specialize in making old furniture look brand new and consult with at least three suppliers to have a good basis of comparison when it comes to the estimates for fabric and labor. In that way, you get to see if it will be cheaper to fix your old furniture or buy new ones.
Built-In Furniture
Other miscellaneous pieces of furniture which may be added to living rooms during remodeling are built in shelves and cabinets. Custom cabinetry and shelving add extra appeal to a living room while functioning as a display, bookcase, or media center. Built-in shelves are multipurpose because they can be used for storing small items like books, or they work well in displaying accessories and other decorations. Built in cabinets, on the other hand, are common for living rooms with television sets and media devices such as entertainment systems.
When designing built in furniture, it is important to plan ahead and hire a professional designer and contractor to help you out with the process. Commissioning a professional ensures that your built-in furniture does not only meet your specific needs but they are also tailor-made based on the existing conditions and size of your space. In addition, they can assist you in creating creative and optimum storage systems, such as media cabinets that match with the overall look. Adding built-in shelves, custom cabinets, and media centers will require the services of a finish carpenter or a cabinet maker.
On average, the cost of installing built in furniture for leisure lounge renovation projects runs from $290 to $1300 per unit, with prices varying based on the type of material and finishing, its size, style, and the complexity of the design.
Lighting
Changing and upgrading lighting fixtures is also a significant part of living room renovations since a good lighting layout, and design can significantly improve the mood and ambiance of a space. While most light fixtures can be easily changed, adding new lighting fixtures, outlets, and switches is not meant for “do it yourself” projects due to their sensitivity.
Making changes to a lighting and electrical layout is only easy if the ceiling frames are exposed, as there is no need to remove ceiling boards and cause additional damage to the home. However, as mentioned, leisure lounge renovation projects that involve electrical work may require hiring an electrician.
On average, the typical cost of lighting improvements for leisure lounge remodels can range from $400 to $1800 depending on the complexity of the lighting layout, the types of fixtures, and its quantity. Some electricians also charge per lighting fixture basis instead of a lump sum amount. Also, expect to pay added costs for extra wiring, switches, and convenience outlets.
Windows
If your living room lacks ventilation or looks too dark, you can also try replacing existing or adding windows to your lounge area. Replacing old windows helps improve natural lighting, optimizes energy efficiency, and provides added ventilation. In addition to the practical benefits, new windows can also contribute a new character to your leisure lounge. A good way to cut costs when improving windows for lounge areas is to furnish them with a window treatment. You can buy new curtains, shades or blinds, depending on the prevailing style of your home.
Window treatments are available in different types of materials and present a wide range of choices regarding design, colors, and patterns. On average, the price of installing new windows for a den remodel runs anywhere from $300 to $1500, depending on the type of material, the size, and the number of windows needed to complete the project.
Replacing windows may also incur extra costs in terms of prep work as sometimes walls may need to be repaired before accommodating the new windows. Expect added costs for any changes in the trims and sidings in the house’s interior and exterior—also, factor in any added window treatments to your overall remodeling budget.
Custom Features
Some lounge area remodel projects may showcase special custom features like a fireplace or accent wall. Fireplaces do not only improve the aesthetic appeal of a living room but they also serve practical benefits for houses situated in regions with cold temperatures. Adding a fireplace to a lounge area would require a special budget because its materials typically include special finishes like natural stones, tiles or custom millwork. When cladded with an eye-catching material a fireplace can become a focal point that the entire room revolves around.
The installment of a new fireplace also entails a large amount of work that may require changes in the exhaust system of the house, equating to additional costs. On average, the cost of fireplace projects ranges anywhere from $560 to $2500 for lounge area remodels, depending on its size, material and design.
Location of the Project
Your home’s location also significantly impacts the total cost of your den remodel project. This is mainly because labor and material costs varies greatly in different areas. Remodels in small towns cost much less than in a metropolitan area.
Room Remodeling Costs
In general, two major factors make up the total cost of a lounge area remodel project: labor and material costs. Based on estimates, about 15 to 30 percent of the total project cost goes to the labor, while the remaining 70 to 85 percent accounts for the materials.
The average cost for lounge area remodels is a minimum of $518 for a 300 to 400 square foot space, while areas with an area of 400 to 500 square feet. have an average cost of $782.
The prices increase accordingly as the size of the space varies, so naturally, larger dens that are 500 to 600 square feet in size cost $982, while spaces that have an area of 600 to 800 square feet have average remodeling costs that run anywhere for, $1200 to $2000.
For lounge area remodels that have undergone previous improvement, works cost less than full renovation projects, which involve a complete scope of work. They cost an average of $850 and $1200 respectively.
Living Space Remodeling Tips
Consult a professional – Always hire a professional to help you with your lounge remodel project. Skimping on labor may save you money at present but may result in added problems in the long run.
Professionals like contractors, designers, and workers have years of experience to back up their know-how in construction, and you can be assured of good quality work and end products that will last for years.
In addition, talk to a few professionals to make a realistic comparison of the construction, architectural, and design services. Having at least three cost estimates to work with gives you enough basis to get the best deal for your money.
Keep a list – Creating a list of the things that you need for your lounge area remodel project allows you to keep track of the expenses that you might incur as you go along with the renovation. Prioritize important items first, then put a contingency for extra items like accessories and other decorations. Leave room for the finishing touches as they can go a long way in terms of visual appeal.
Think of a secondary purpose for your lounge area – A good way to optimize space, whether dealing with a small den or a large lounge area, is to use it for a secondary purpose. Nowadays, most homes combine two areas together, such as a living room with a piano or home office.
The best way to take advantage of a den remodel is to incorporate a secondary purpose for your space and you can do this by carefully planning the layout and design essentials ahead of time. Aside from that, multipurpose furniture such as sofa beds also help achieve a dual-function lounge area.
For most of us, the living room is the most versatile area of the home. It is where we congregate and bond with family, converse and entertain friends, enjoy recreational activities like playing, listening, or watching, or spend some quality alone time reading a book, drinking coffee, or even eating. Living rooms transform themselves into anything we need them to be, and remodeling them to fit our needs can bring a lot of enjoyment and satisfaction.
Remodeling your living room can be a substantial improvement not only for the overall look and function of your home but also for the comfort it gives you and your family and for the added value it contributes to your home.
A remodel project can be a serious challenge as it can bring serious costs. But along with proper planning, one can prepare himself for any possible expenses that may come with remodeling.
Related Living Room Design Galleries You May Like:
Beautiful Living Room Ideas – Contemporary Living Room Ideas – White Living Room Designs


