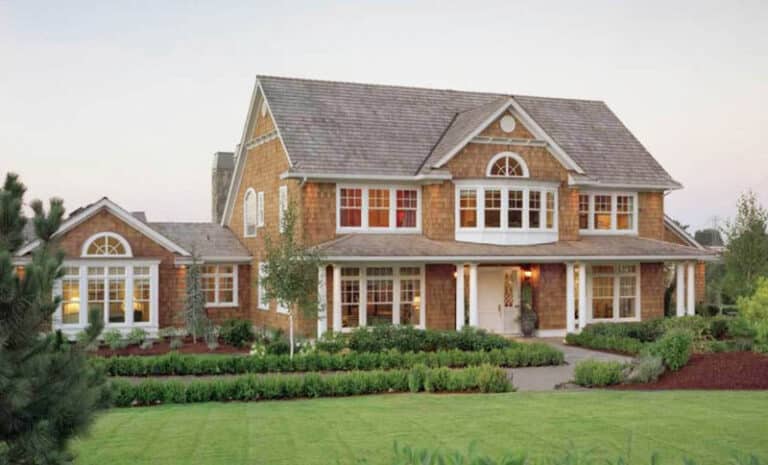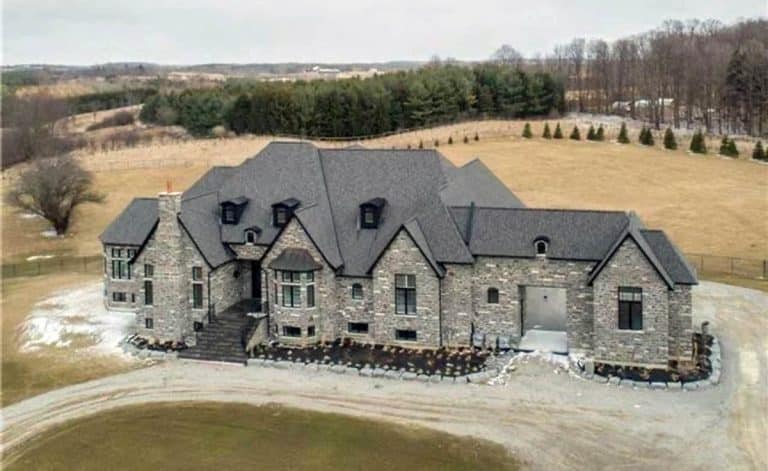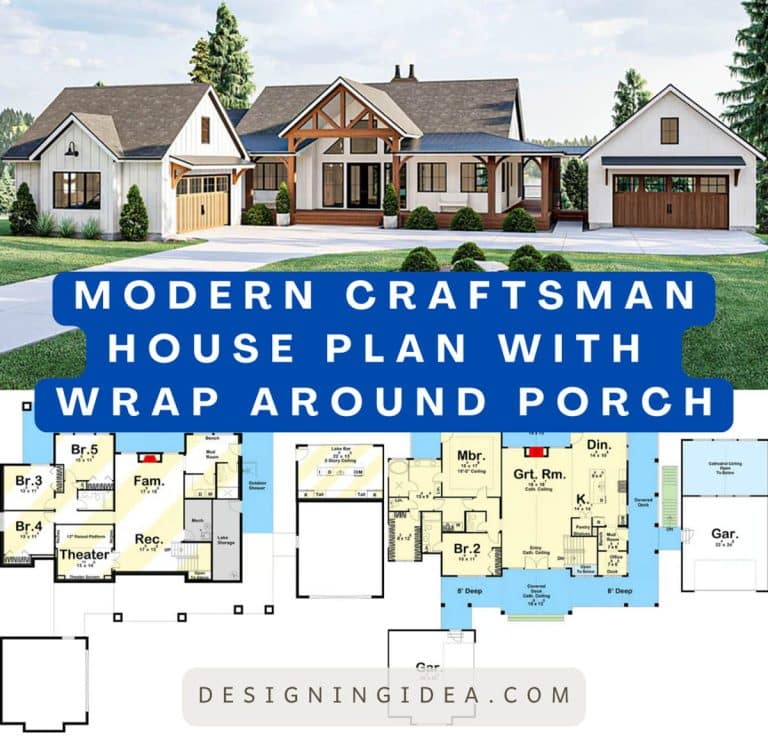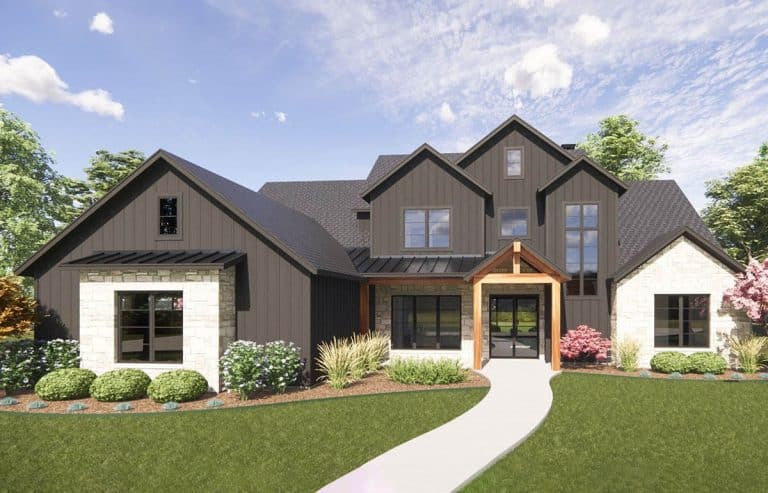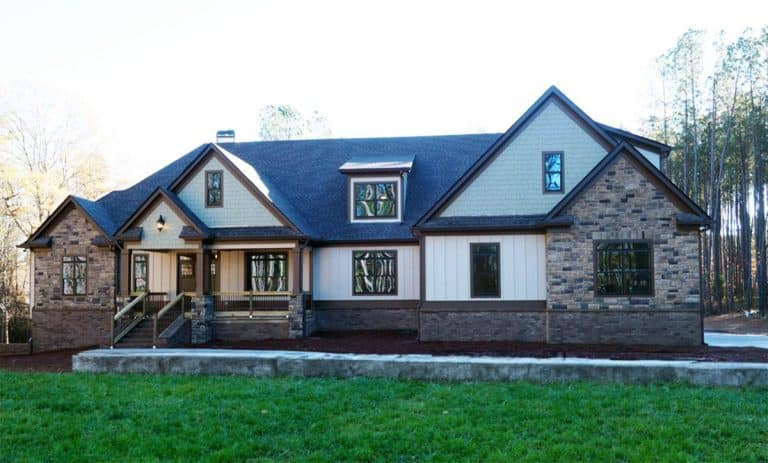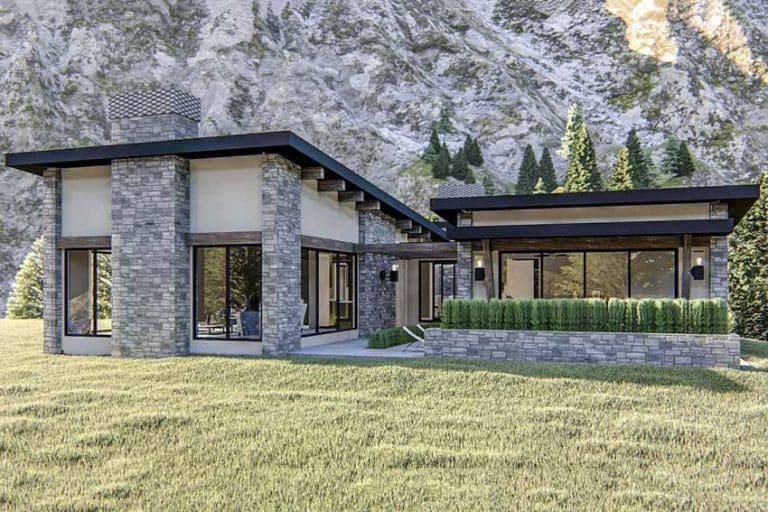Charming Lakefront Home Plan With Wraparound Porch To Maximize Views
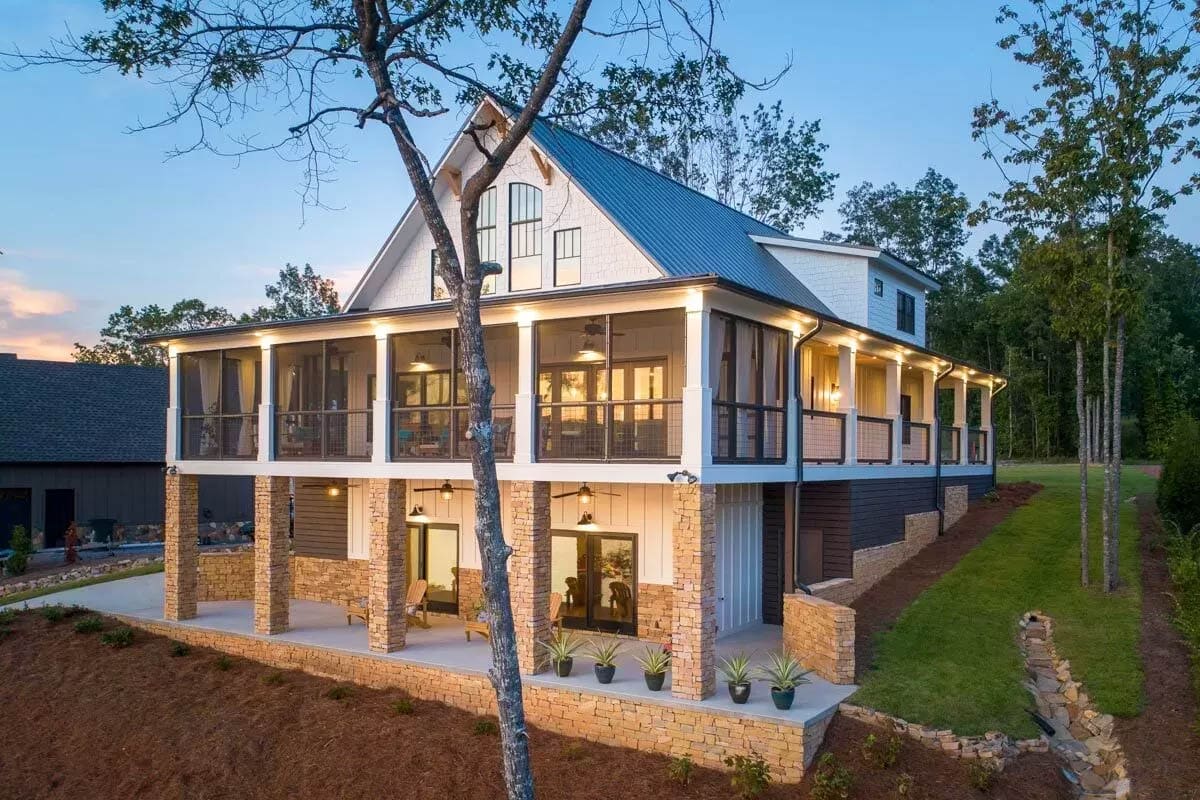
This charming 2,488 square foot lakefront home plan invites water-lovers with its sprawling wraparound porch. The porch stretches around three sides, allowing you to fully take in the peaceful views. A large screened-in area provides a perfect retreat to relax on lazy summer days without sacrificing the fresh breeze, while large picture windows provide excellent vantage points throughout. Step inside the front door into a spacious, light-filled open concept living area with vaulted ceilings reaching up to 9 feet high. The area seamlessly blends the kitchen, dining room and living room into one large gathering place.
A cozy loft overlooks it all from above, adding extra living space. The main floor also houses the private master suite – an ideal setup for homeowners wanting a convenient retreat. Upstairs, three roomy bedrooms each contain walk-in closets, with space for a fourth if desired. Two full bathrooms and one half bath provide ample facilities for family and guests.

Upload a photo and get instant before-and-after room designs.
No design experience needed — join 2.39 million+ happy users.
👉 Try the AI design tool now
An unfinished walkout basement waits below, ready to be transformed into anything you desire – perhaps a recreational area and extra bedroom. With nearly 1,600 potential square feet, the options are plentiful. Outside, the wraparound porch spans over 700 square feet in total area, presenting the perfect spot to soak up the landscape. It wraps around the lake-facing side of the home as well as part of the front. The porch coupled with oversized windows throughout provides non-stop views.
Main Level Floor Plan: 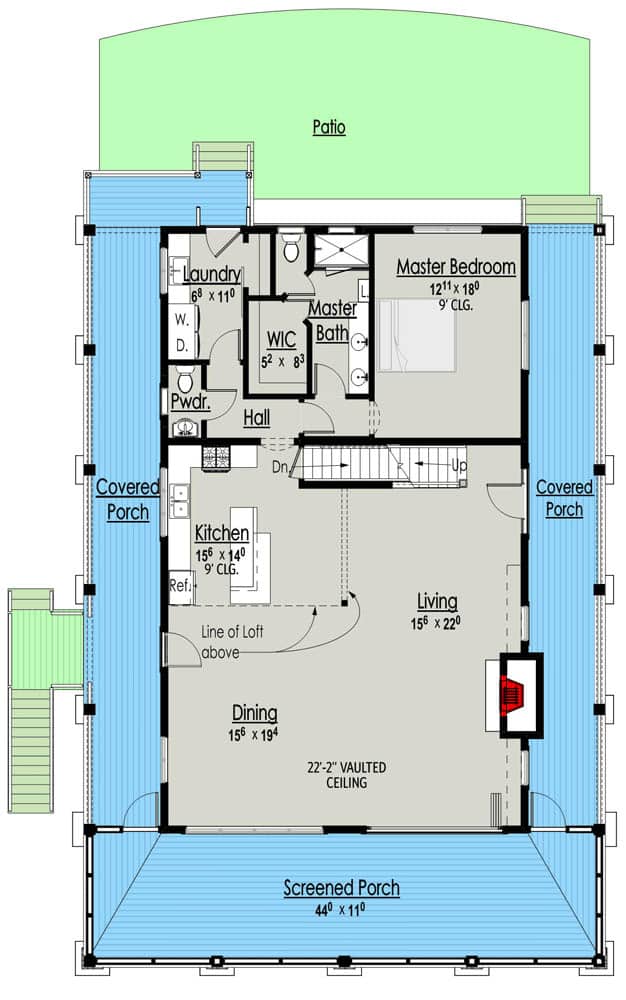
Buy home plan #18302BE at this link.
2nd Floor Layout: 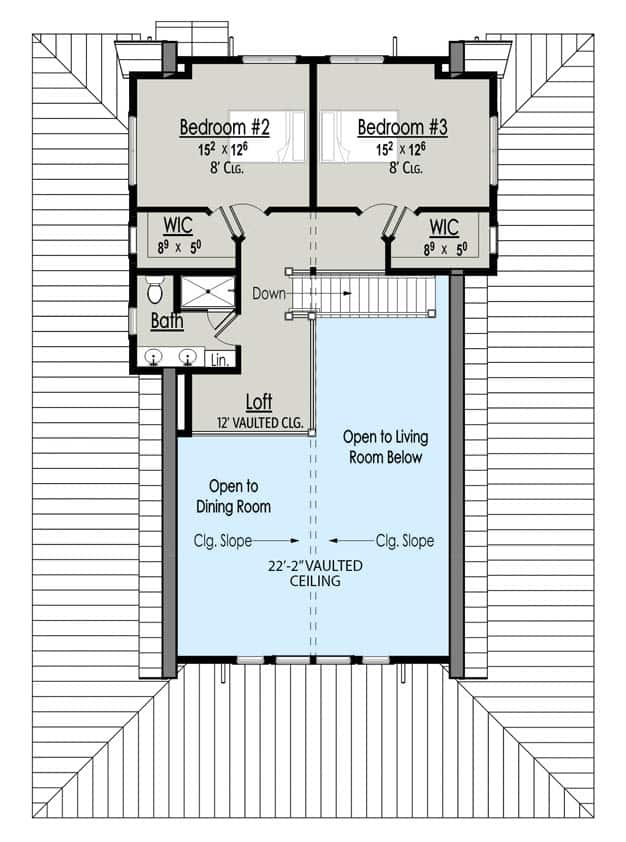
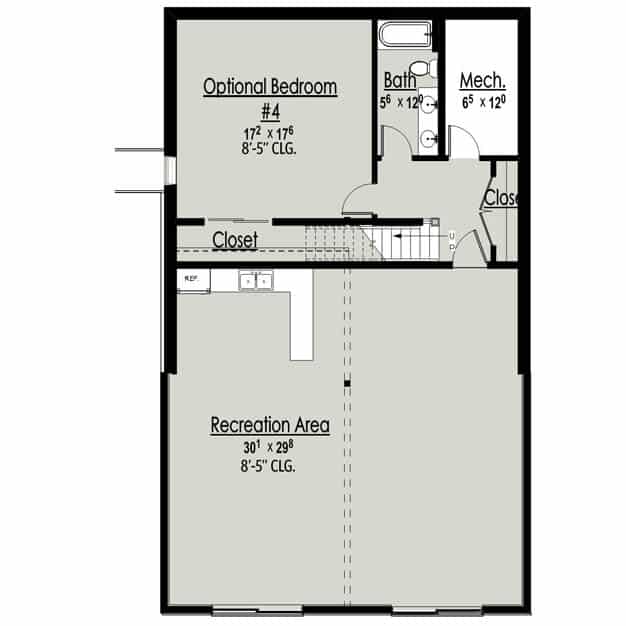
- Heated Living Area: 2,488 sq. ft.
- Bedrooms: 3-4
- Bathrooms: 2.5-3.5
- Stories: 2
Square Footage Breakdown:
- Total Heated Area: 2,488 sq. ft.
- 1st Floor: 1,696 sq. ft.
- 2nd Floor: 792 sq. ft.
- Screened Porch: 552 sq. ft.
- Combined Porch Area: 742 sq. ft.
- Optional Lower Level: 1,595 sq. ft.
Ceiling Heights:
- Lower Level: 8′
- First Floor: 9′
- Second Floor: 8′
The soaring cathedral ceiling gives the living room a feeling of grandeur as soon as you walk in. Arched windows, spaced generously across the far wall, flood the room with natural light. You can almost smell the pine from the sloped exposed beams overhead. The glow of the morning sun warms the hardwood floors underfoot as you make your way across the room.
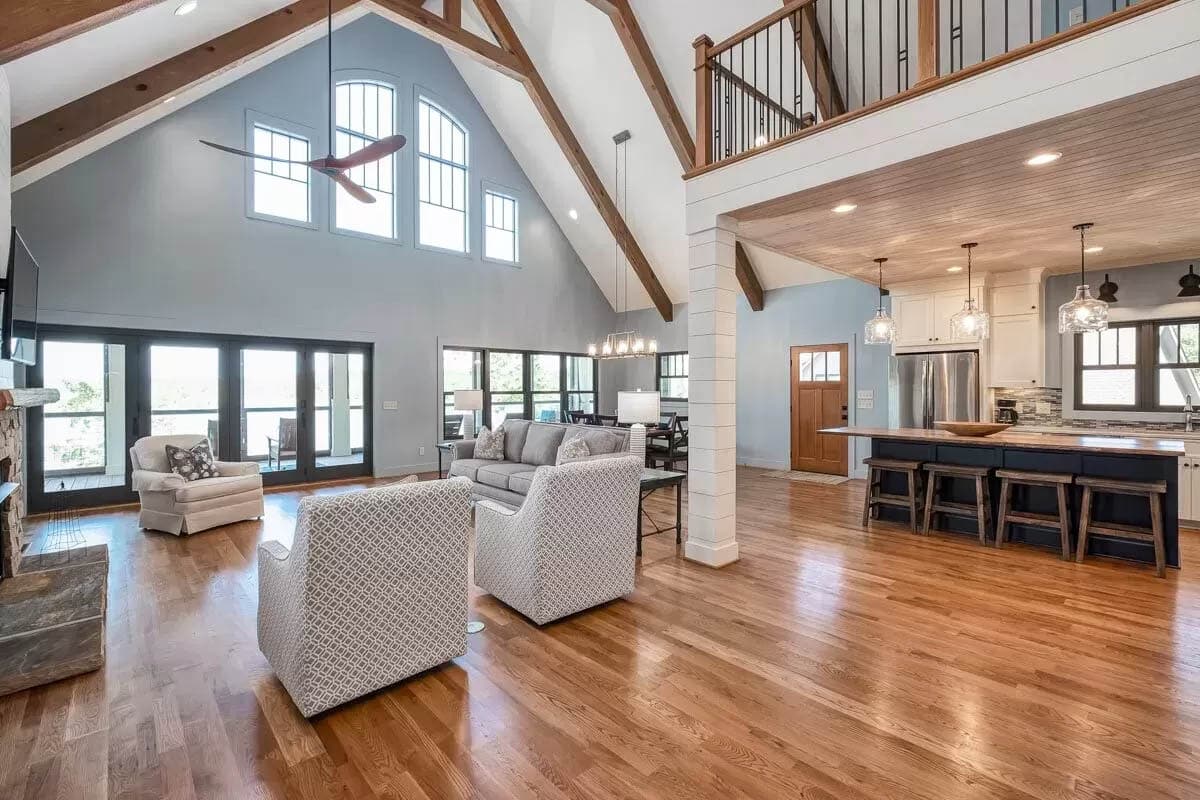
Architectural Designs
In the sitting area, rays of light wash over two cozy, geometric-patterned chairs angled toward the fireplace made of stacked stone. The muted gray couch looks inviting, scattered with burgundy pillows that pick up the rich tones of the chairs. You can easily picture yourself nestling into its soft cushions as the flickering flames lull you into an afternoon nap.
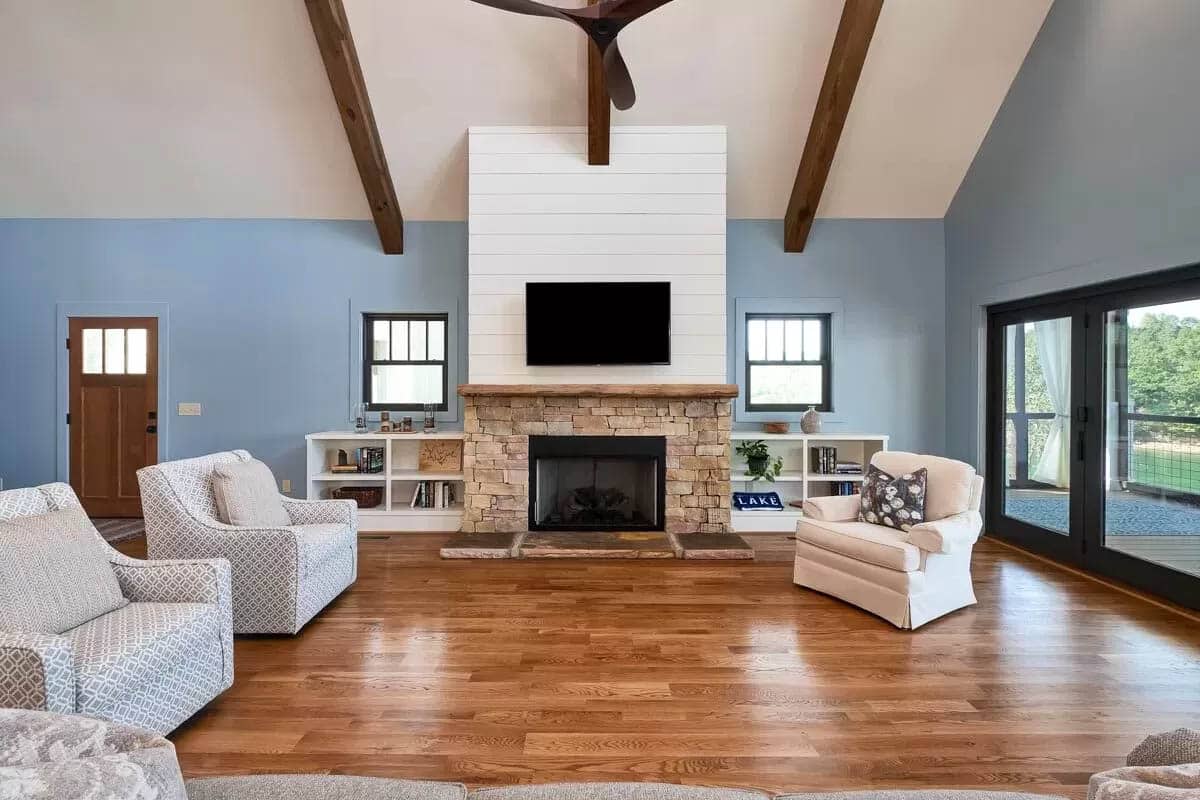
Architectural Designs
The vaulted ceiling lined with rough-hewn wooden beams, look grand and opens up the space, meanwhile the wall of panoramic windows flood the area with natural light. Your eyes are immediately drawn to the cozy stone fireplace that forms the focal point of the room. Flickering flames dance behind the iron-wrought screen, releasing a gentle warmth that envelops you. The fireplace sits nestled within charming white bookshelves that seem to have been built right into the shapely contours of the wall. Packed full of weathered books and curios, they give a glimpse into the owners’ lives – worn hiking guides peek out from between rollback classics, seashells from beach vacations sit beside framed family photos. Above the mantle, the wood has been replaced by panels of crisp white shiplap, setting off the mounted flat screen TV that hangs like a piece of modern art.
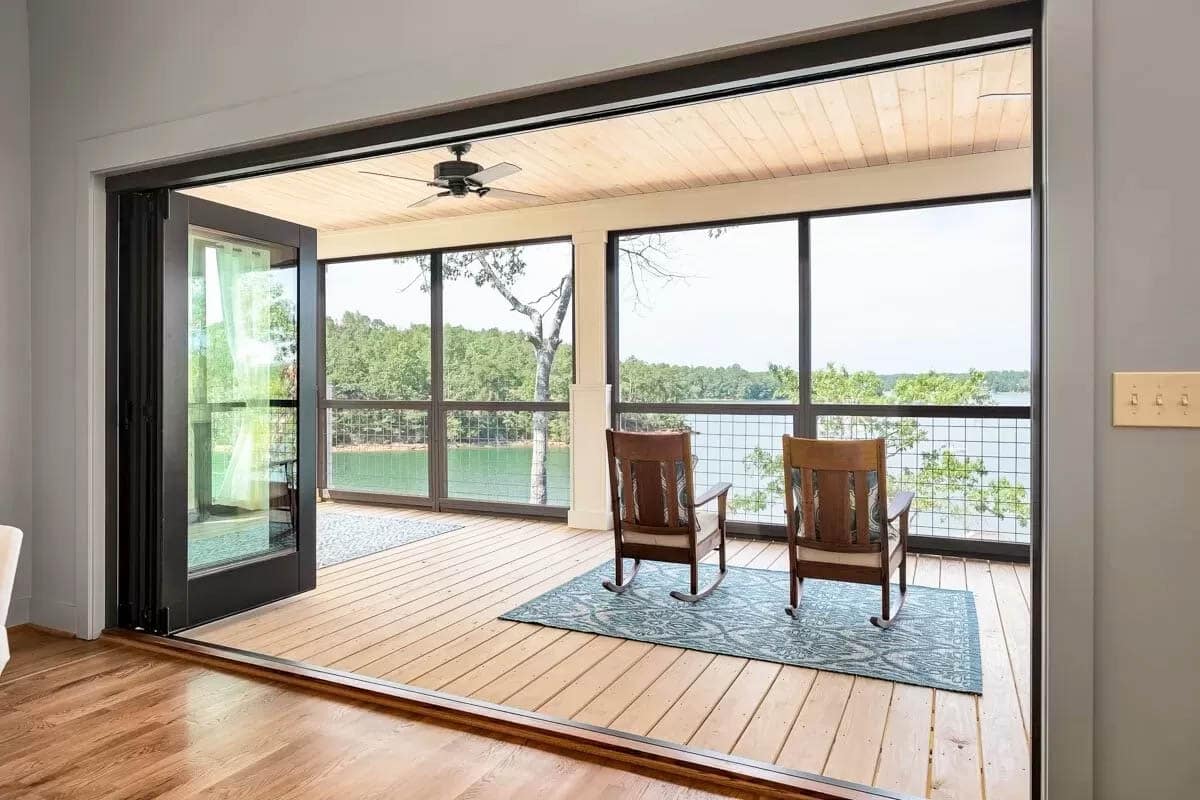
Architectural Designs
Take in the serene lake views from the screened porch, accessed through large sliding glass doors. The porch is made for relaxing and offers wooden plank decking and a wood-paneled ceiling with a ceiling fan, offering a comfortable outdoor space. Two old-fashioned wooden rocking chairs sit on a patterned outdoor rug, providing a peaceful spot to relax, sip tea, enjoy the scenic water, and take in the shoreline. The space seamlessly blends indoor and outdoor living, perfect for lakefront relaxation.
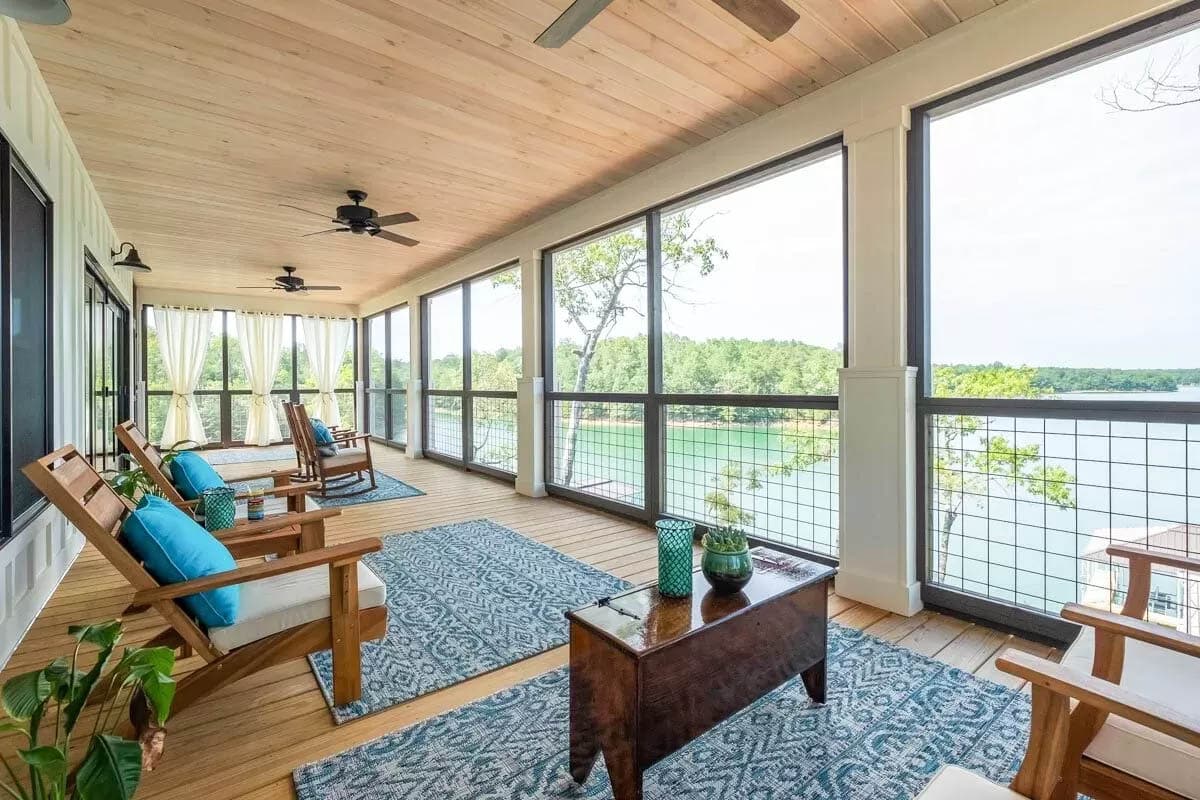
Architectural Designs
The addition of sheer curtains can help regulate the direct sunlight and provide privacy when needed. The size of the 552 sq. ft. porch means there is plenty of room for friends and family to hang out and socialize.
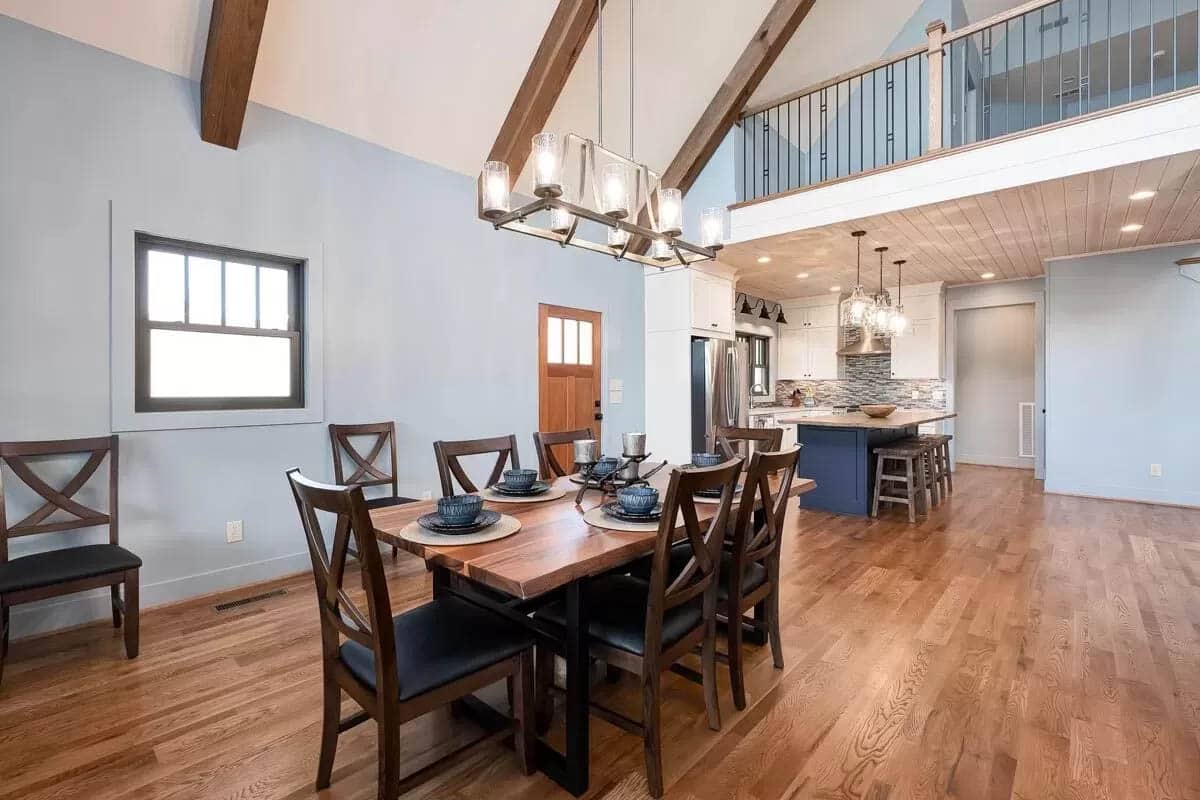
Architectural Designs
The kitchen, dining and living room blend seamlessly, with only a thick wooden column marking the transition between the spaces. In the kitchen, stainless steel appliances shine, flanking an expansive island wrapped in cabinets of acacia wood, the flowing dark grain interspersed with knots. Four matching barstools line the near side, their woven backs adding a touch of texture. The jewel-toned glass tiles lining the backsplash catch your eye with their whimsical shapes and saffron, sage and chestnut tones brightening the room. Beyond the bank of windows above the sink, you spot a weathered porch furnished with wicker seating, beckoning you to enjoy views of the shimmering lake just steps away. The design seamlessly balances natural elements like stone and wood with modern touches for a cozy yet contemporary lakehouse vibe.
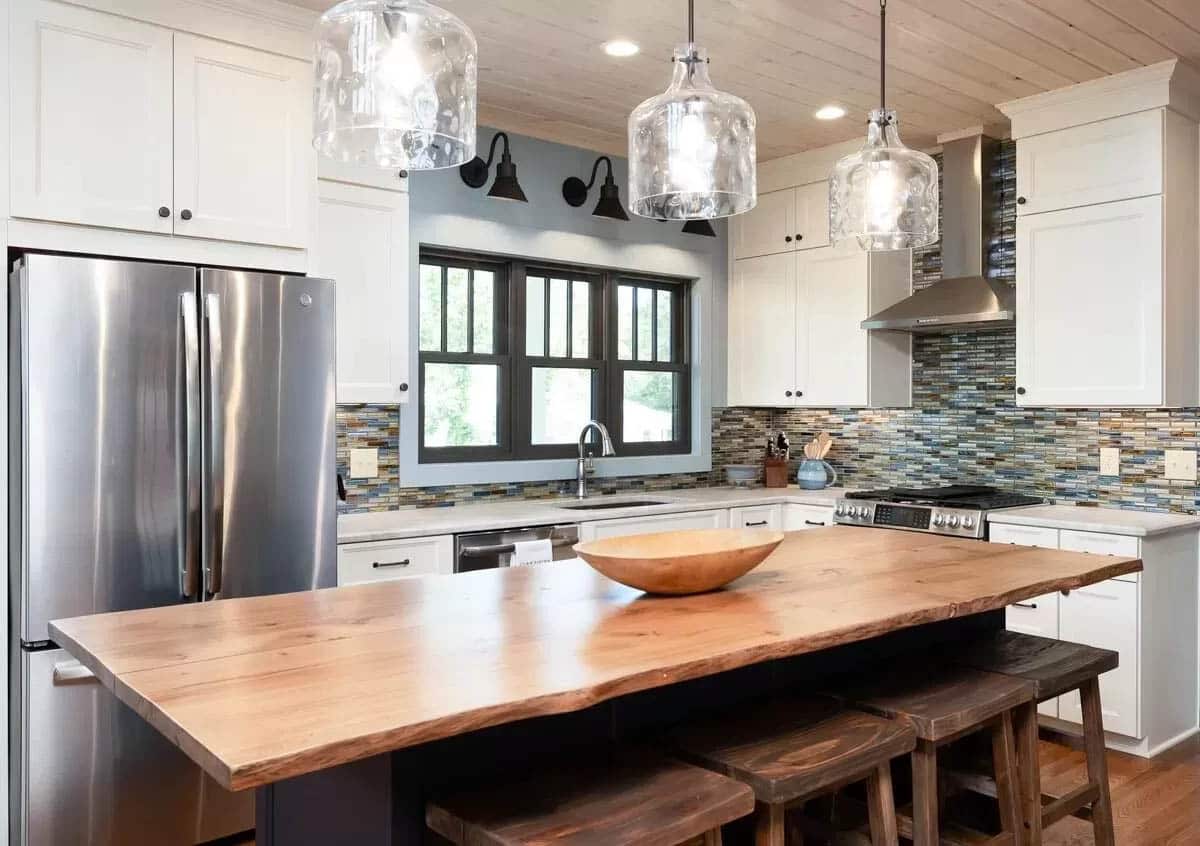
Architectural Designs
The moment you step into this kitchen, your eye is immediately drawn to the stunning live-edge wood island that forms the backbone of the space. The organic contours and natural grain of the wood surface add a cozy and timeless rustic vibe, while the three modern glass pendants hanging above provide a contemporary counterbalance. Grab a seat on one of the dark wooden stools tucked under the island and take in the surroundings. The cabinets, painted in a crisp white, pairs beautifully with the mammoth stainless steel refrigerator, gas stove and other hardware, creating a light and airy aesthetic. Just above, the ceiling is cladded with light wood planks that seem to glow in the sunlight streaming in from the window over the sink.
Now let your gaze fall to the backsplash behind the sink. Composed of tiny earthen-toned tiles, the mosaic design infuses the kitchen with subtle warmth and texture. It’s the perfect accent to tie together the organic and man-made elements throughout the room. This juxtaposition of natural and industrial, vintage and modern, raw and refined is what makes this kitchen feel perfectly curated and inviting all at once. You can easily imagine sipping your morning coffee at the island while planning the next stunning meal to prepare in this stylish culinary space.
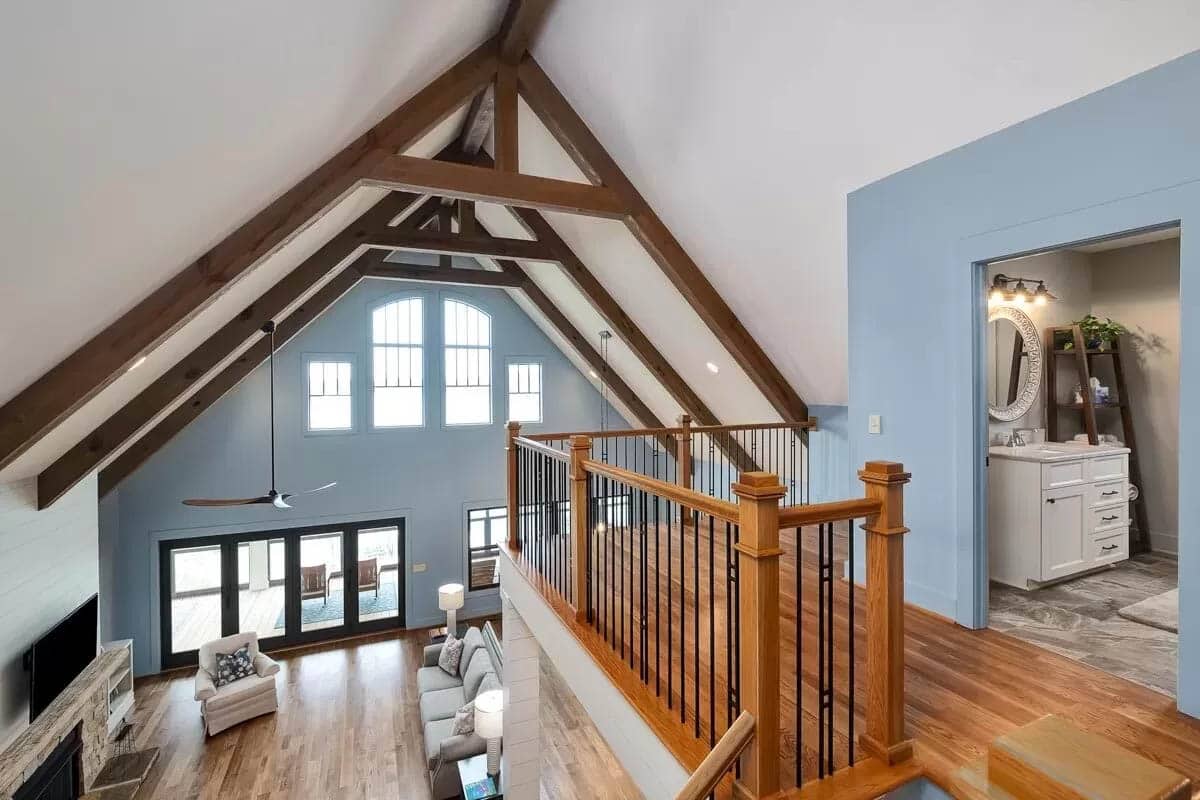
Architectural Designs
From the top of the stairs one can really appreciate the workmanship and grandeur of the home’s architecture. Views can be enjoyed throughout the floor plan, maximizing your enjoyment of waterfront life.
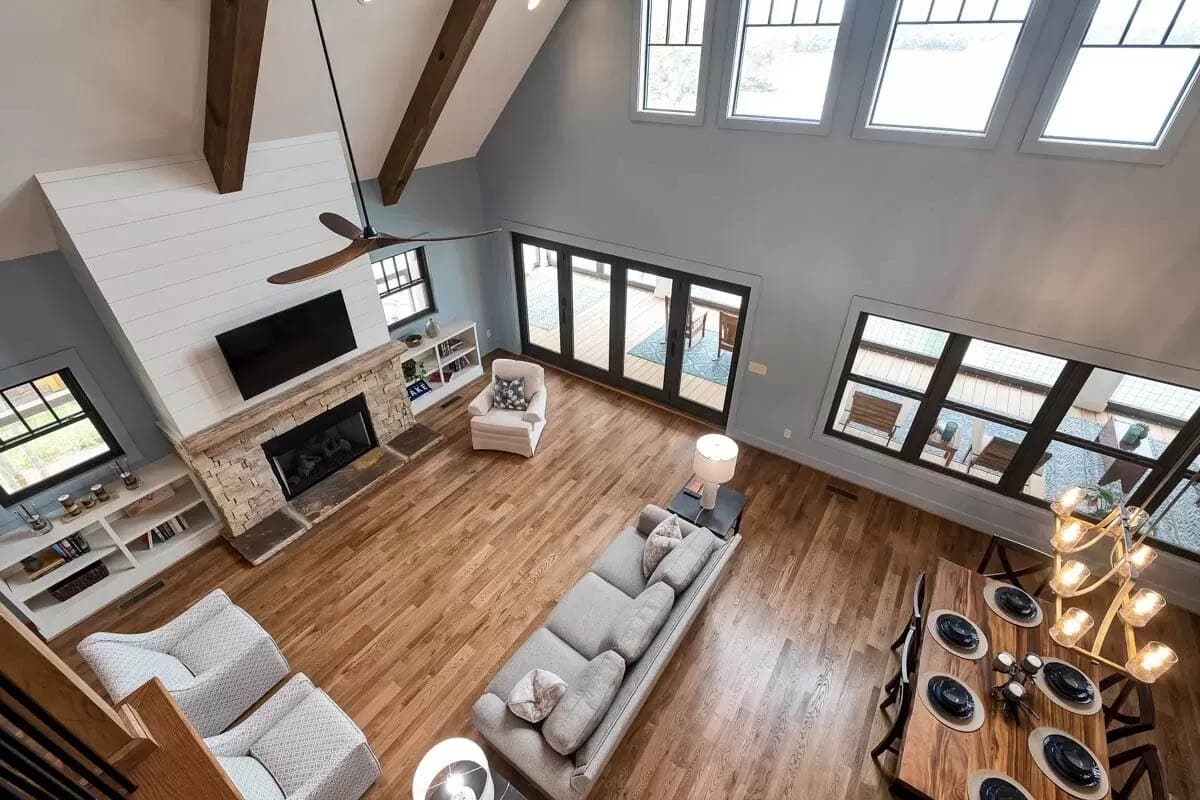
Architectural Designs
This view from above gives you an idea of the furniture layout and how different zones where created in the open-concept design to create a cohesive plan.
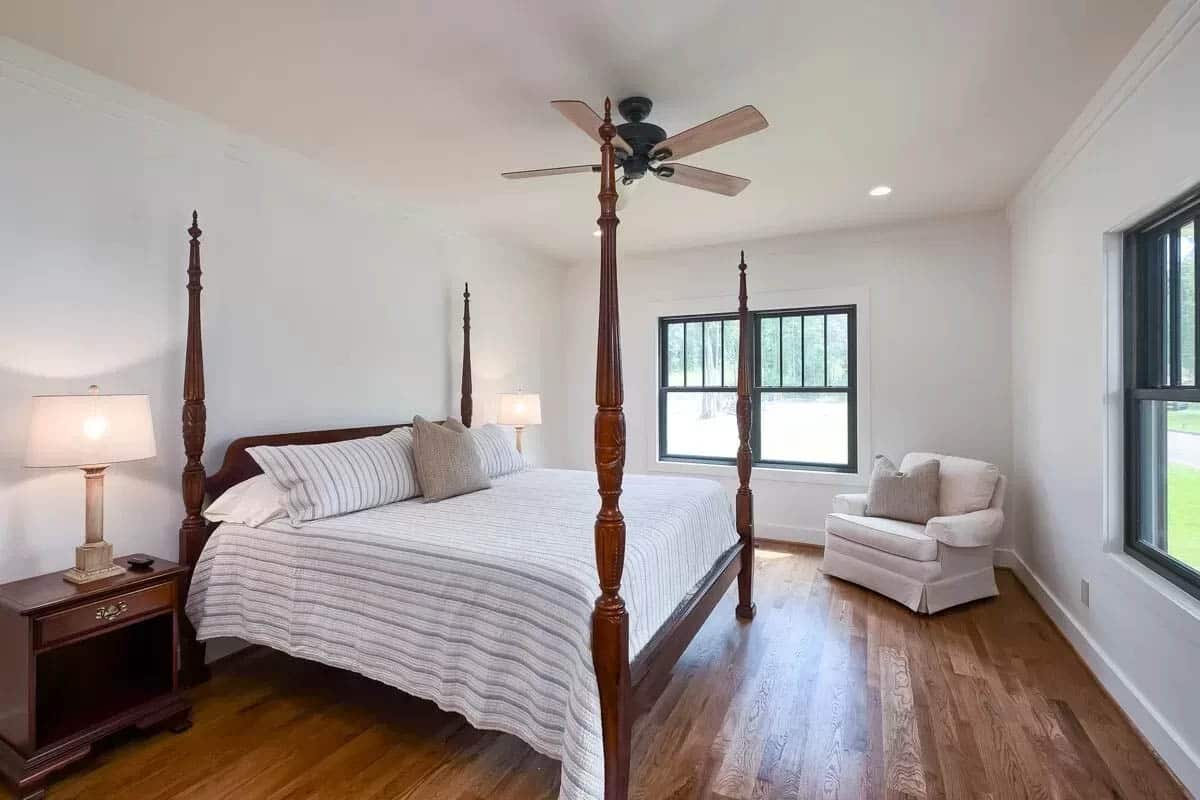
Architectural Designs
Step into this peaceful master bedroom that exudes simple elegance. The focal point is a stately four-poster bed frame made of rich mahogany wood, evoking a traditional and timeless style. Crisp white bed linens with subtle gray striped accents dress the bed, beckoning you to sink into their softness after a long day. Flanking either side of the bed are matching nightstands, also mahogany, with curved legs and brass drawer pulls that catch the light. Atop each sits a stained glass table lamp, bathing the room in a warm, ambient glow when switched on at night. As your feet hit the solid hardwood floors each morning, you’ll appreciate their natural texture and sheen.
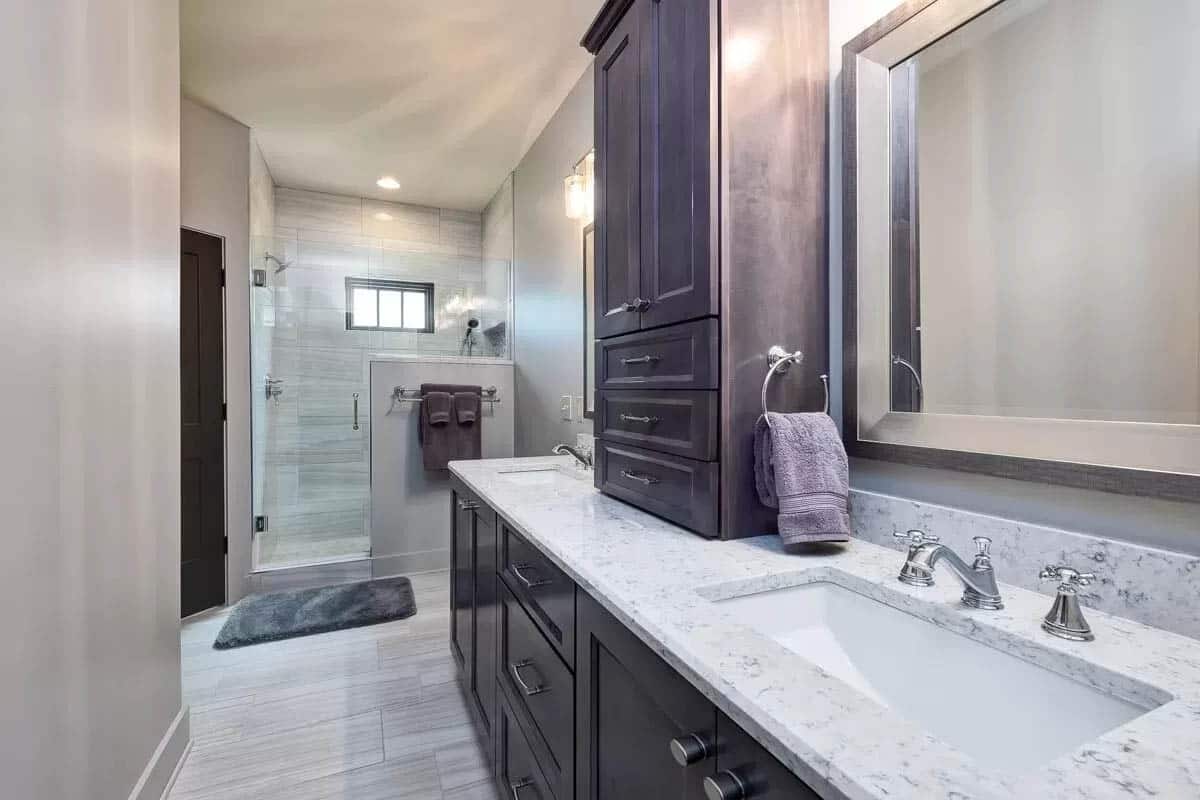
Architectural Designs
This sleek, modern master bathroom exudes luxury with its spa-like details. A lengthy dual-sink vanity provides ample prep space, topped with crisp white stone countertops that pop against rich dark cabinetry. Polished silver faucets lend subtle glamour. The neutral color palette of soft grays and whites feels soothing and airy. At the back, a huge walk-in shower invites indulgence with wall-to-wall porcelain tiles, a glass door, and a small window ushering in natural light. Plush towels sit folded next to the spacious shower, beckoning visions of warmth as steam envelops the room. Every element comes together seamlessly – the storage, the materials, the colors – crafting a bathroom that feels like a peaceful sanctuary.
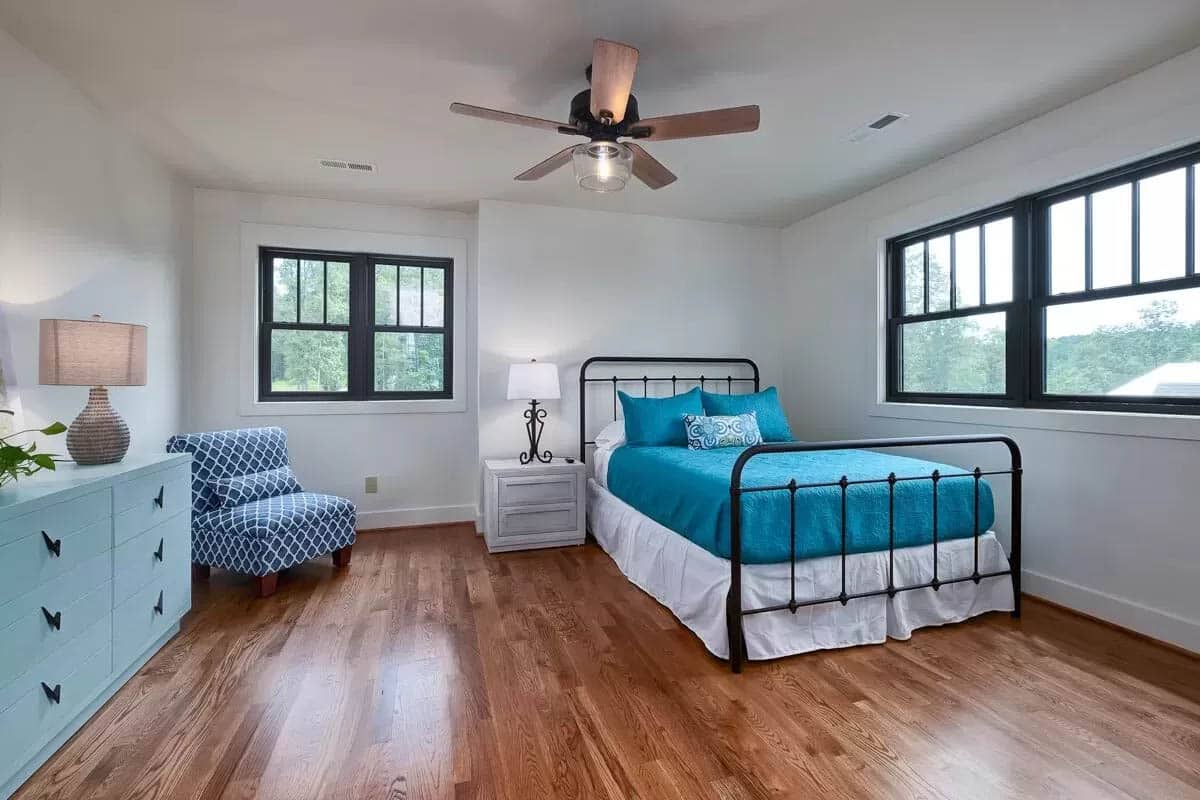
Architectural Designs
A well appointed bedroom looks sharp with its black window frames on white, combined with a black metal framed bed, lamp, and a pastel dresser with matching hardware.
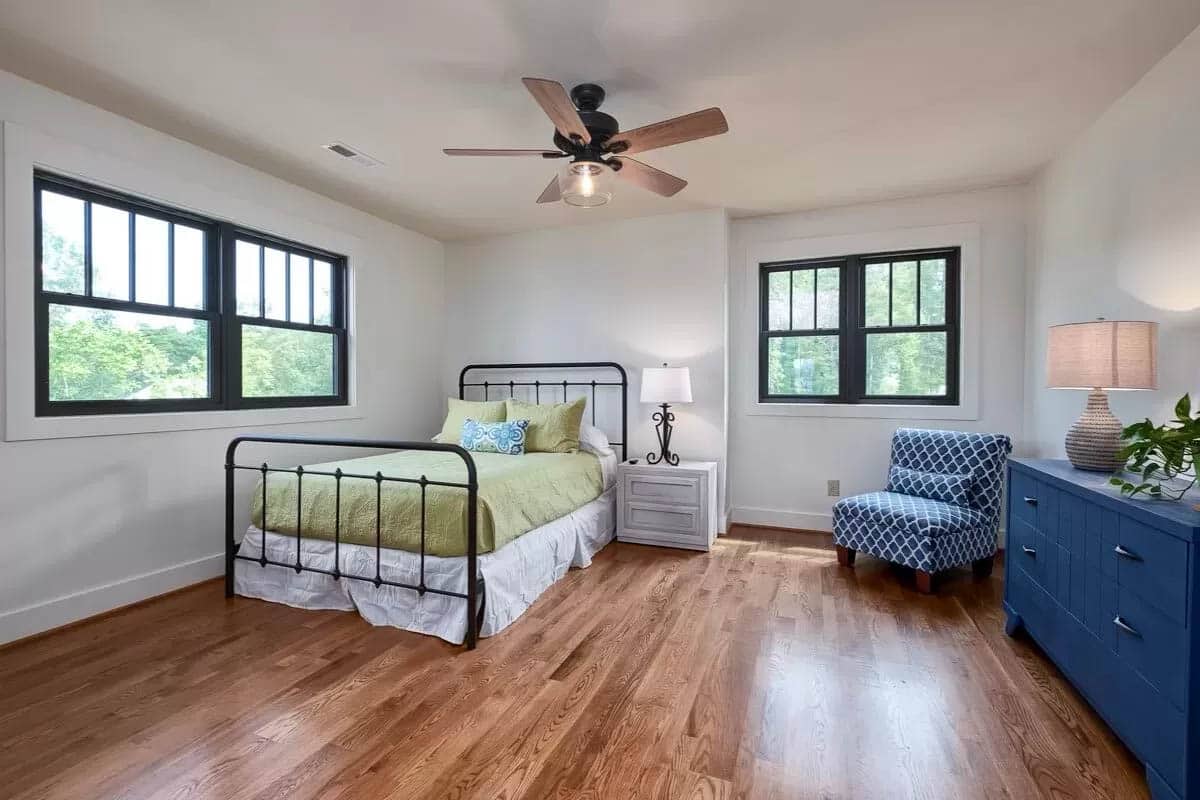
Architectural Designs
The previous theme caries on in this tastefully decorated coastal style bedroom with its navy dresser and patterned accent chair.
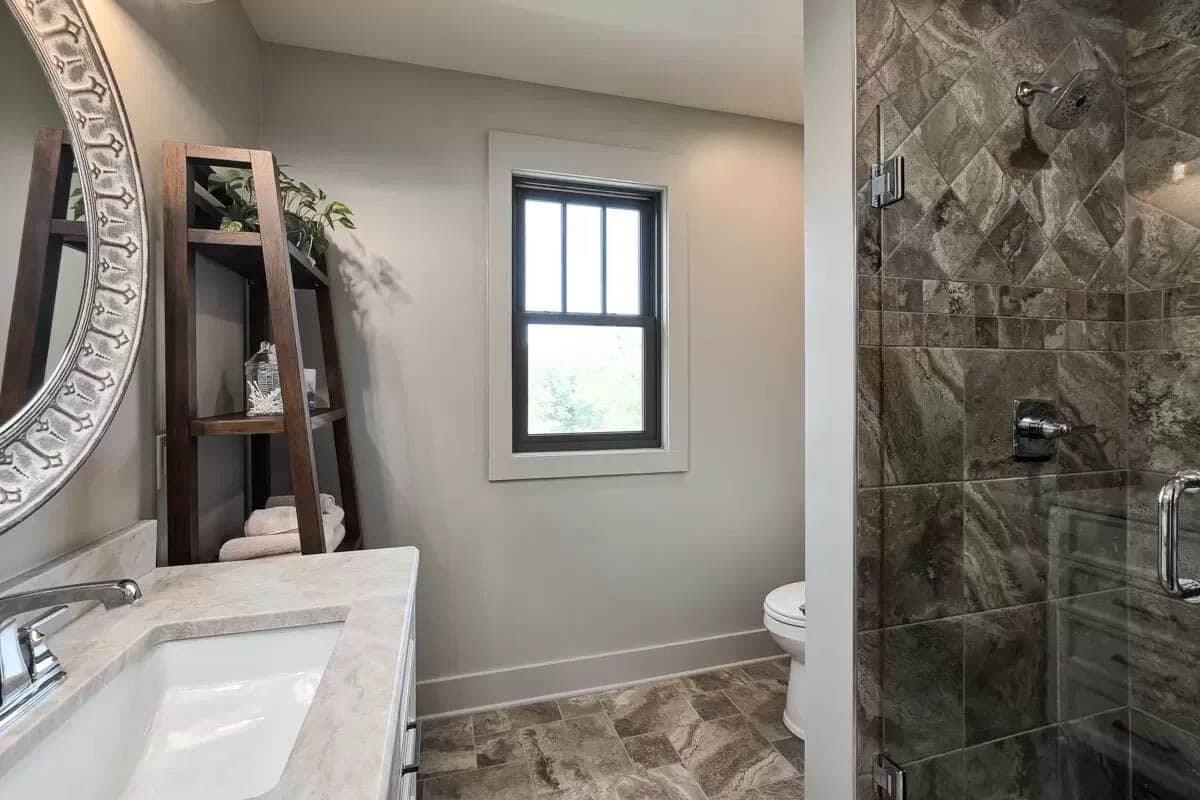
Architectural Designs
This stylish bathroom artfully combines modern and rustic elements for a sophisticated yet warm design. The focal point is the textured, diamond-pattern shower tile that exudes luxury. A round, metallic frame mirror adds elegance over the light stone vanity, while an open wooden ladder shelf provides rustic flair for storing towels. Natural light from a small window enhances the airy ambiance. Neutral shades, from the stone countertop to the shower tiles, provide a soothing and inviting atmosphere. The mix of materials and patterns makes this a bathroom that is both fashionable and comfortable for family and guests alike.
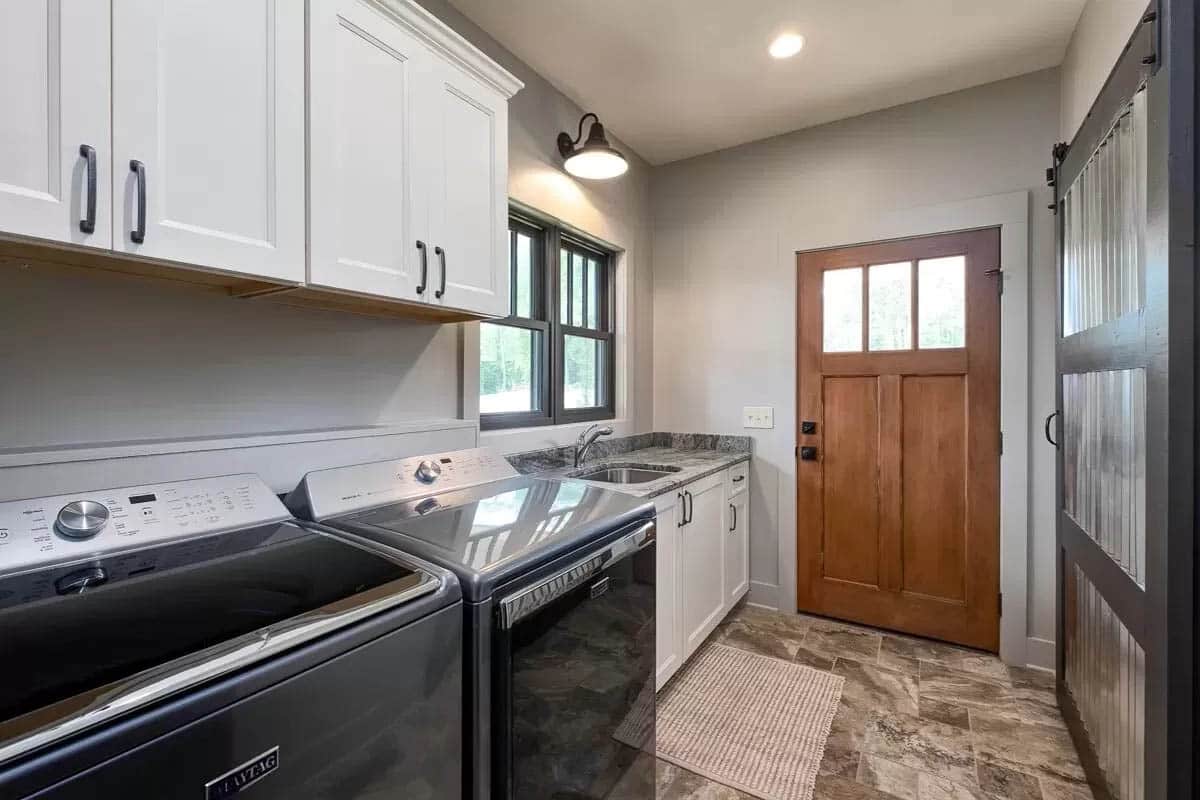
Architectural Designs
A narrow laundry space offers space for large appliances with an abundance of cabinet storage for necessary cleaning products. The base cabinet with wash basin is a nice addition for cleaning soiled clothing before washing.
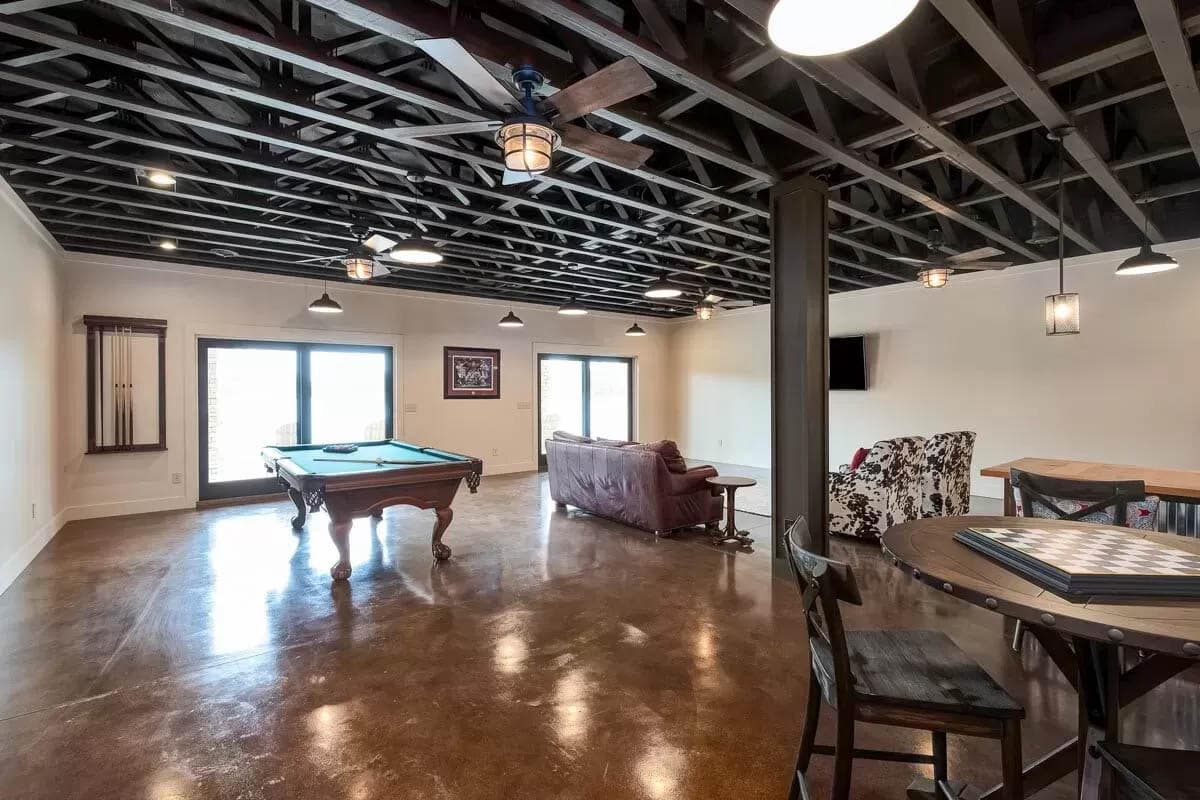
Architectural Designs
This spacious, optional, lower-level game room exudes a polished, industrial vibe with its stained concrete floors and exposed wooden beams and ductwork along the open ceiling. Several ceiling fans and pendant lights illuminate the room. At the heart of the space sits a pool table next to large sliding doors that lead outside, allowing natural light to filter in. Leather sofas and patterned armchairs create a comfortable seating area for relaxation or entertainment, made complete with a wall-mounted TV. In one corner, a high-top table and chairs provide a spot for board games or casual dining. With its modern industrial look softened by cozy touches, this game room makes an ideal spot for recreation and relaxing.
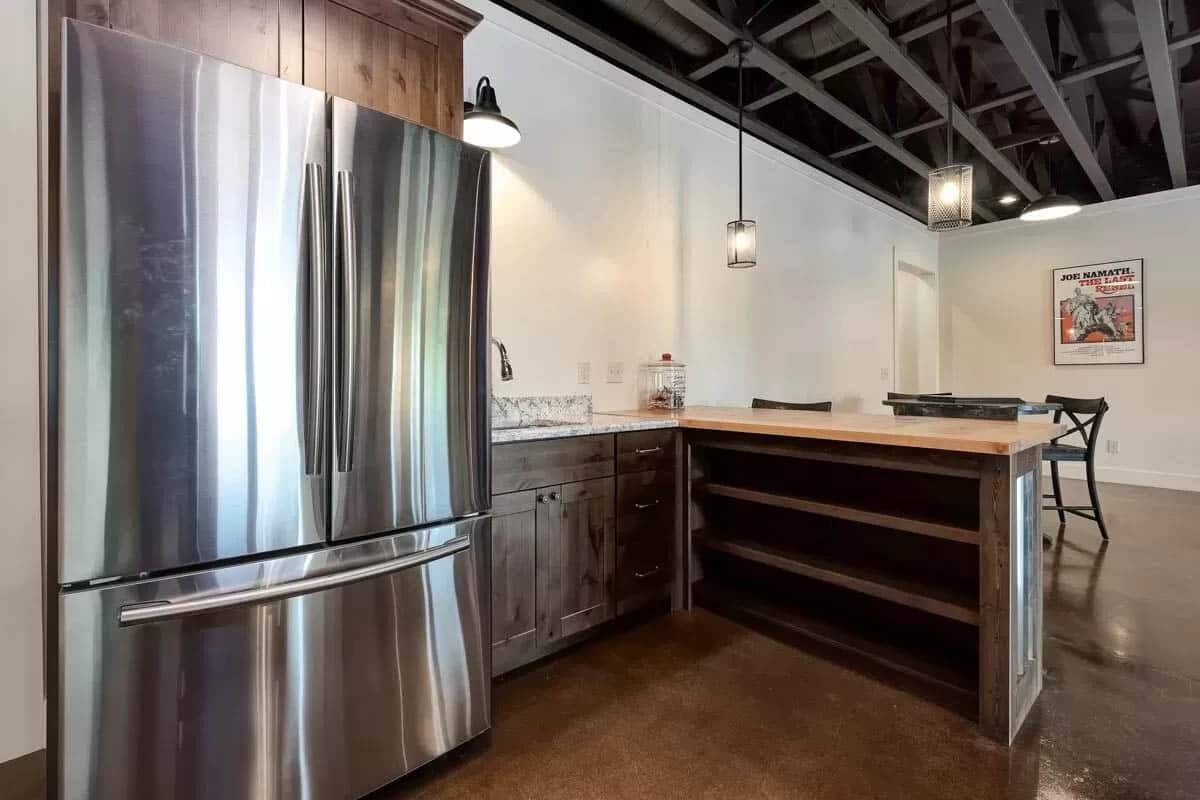
Architectural Designs
The perfect retreat after a day at the lake, this custom wet bar is equipped with a sink, bar countertop and storage. A rustic wall sconce and two pendant downlights offer illumination for mixing drinks or bar hi-jinks.
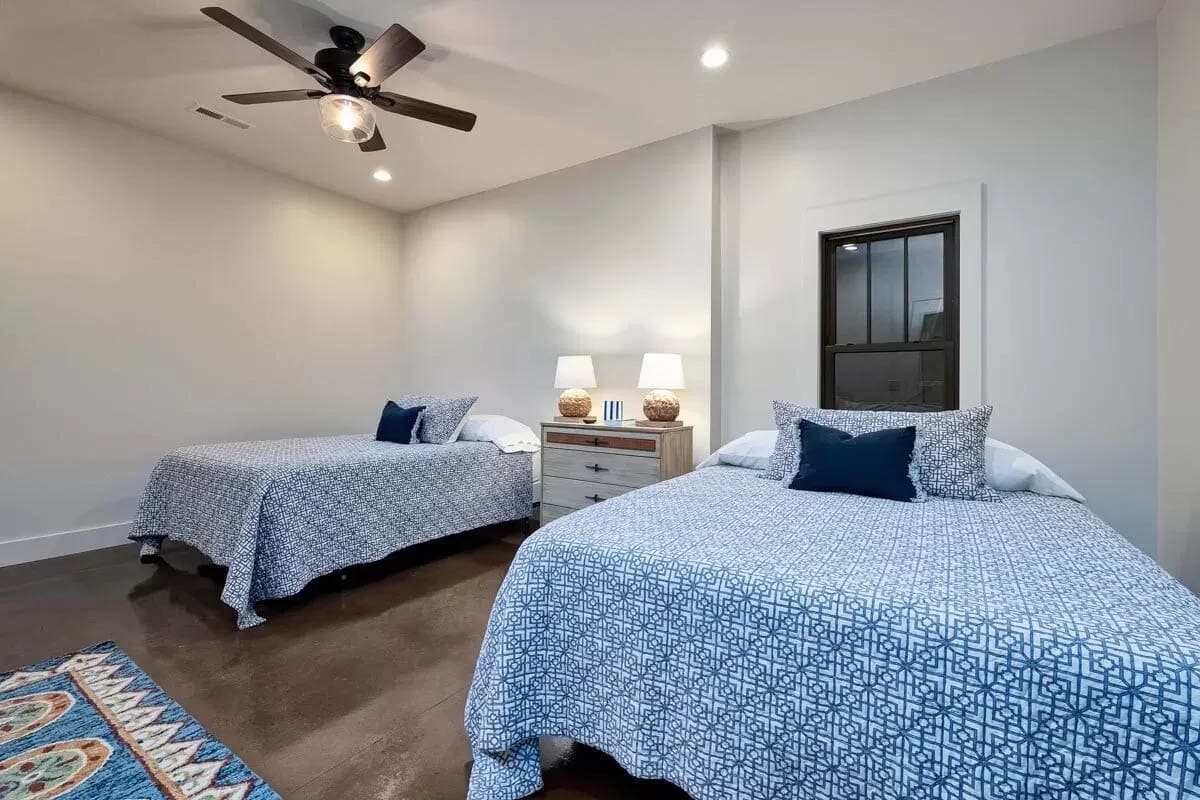
Architectural Designs
An option guest bedroom downstairs can be used for a variety of purposes. In this instance its another bedroom with two twin beds, for summer night sleepovers, right off from the game room.
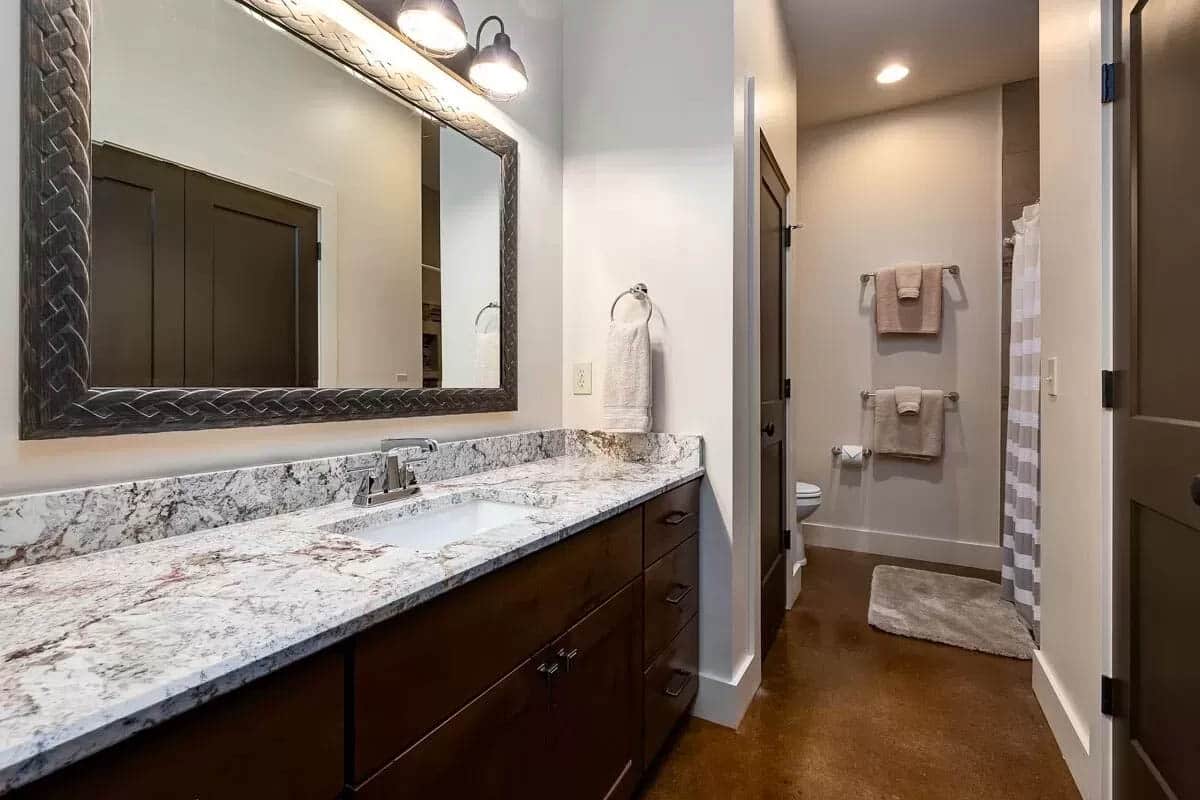
Architectural Designs
This option half-bathroom is well appointed with a small shower stall, closet storage and a large vanity.
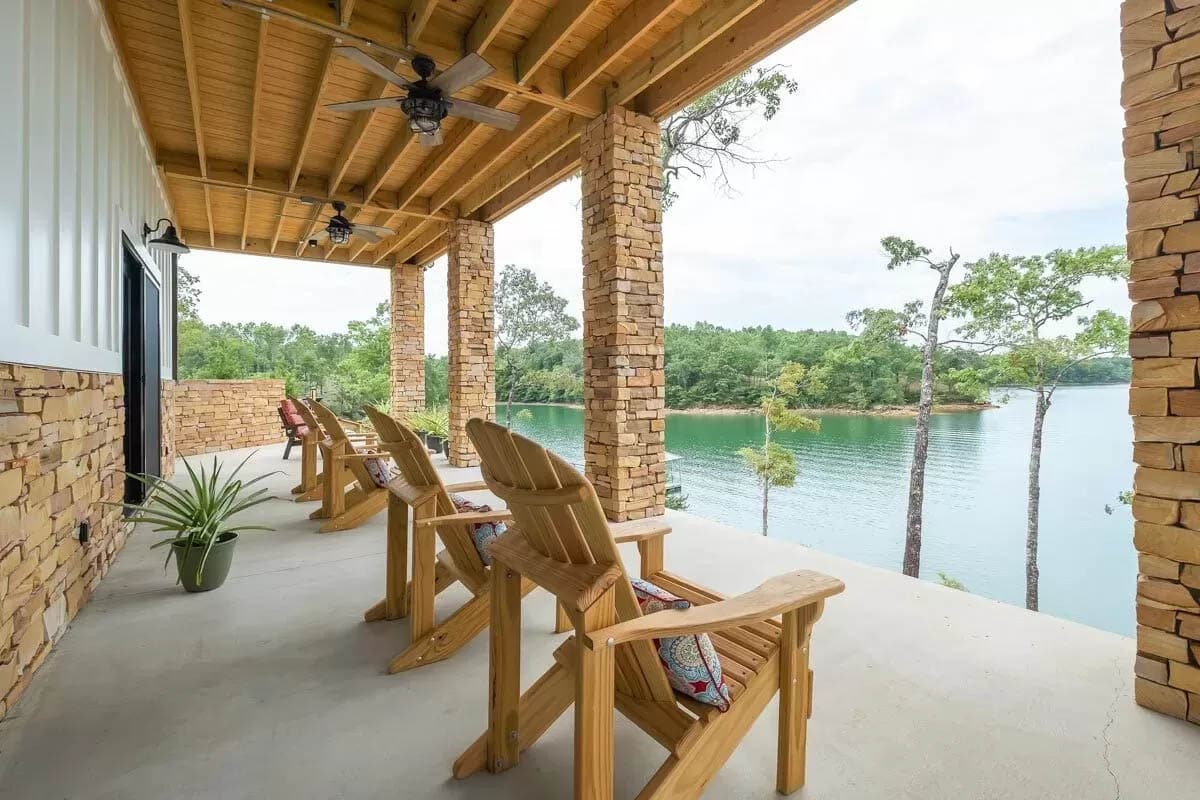
Architectural Designs
Buy home plan #18302BE at this link.
This peaceful patio offers a front-row seat to nature’s tranquility. Stone columns stand sentry, supporting a wooden roof that shelters Adirondack chairs lined up to take in the panoramic lake views. Ceiling fans circulate fresh breezes under the shade, promising cool comfort on sunny days.
The space exudes cozy yet modern style with its mix of materials – rugged stone, rich wood, and sleek concrete underfoot. Verdant potted plants blend the outdoors in, complementing the lush lakeside scenery. Whether lounging solo with a good book or hosting lively gatherings, the relaxed vibe of this patio lets the calming beauty of its surroundings take center stage.

