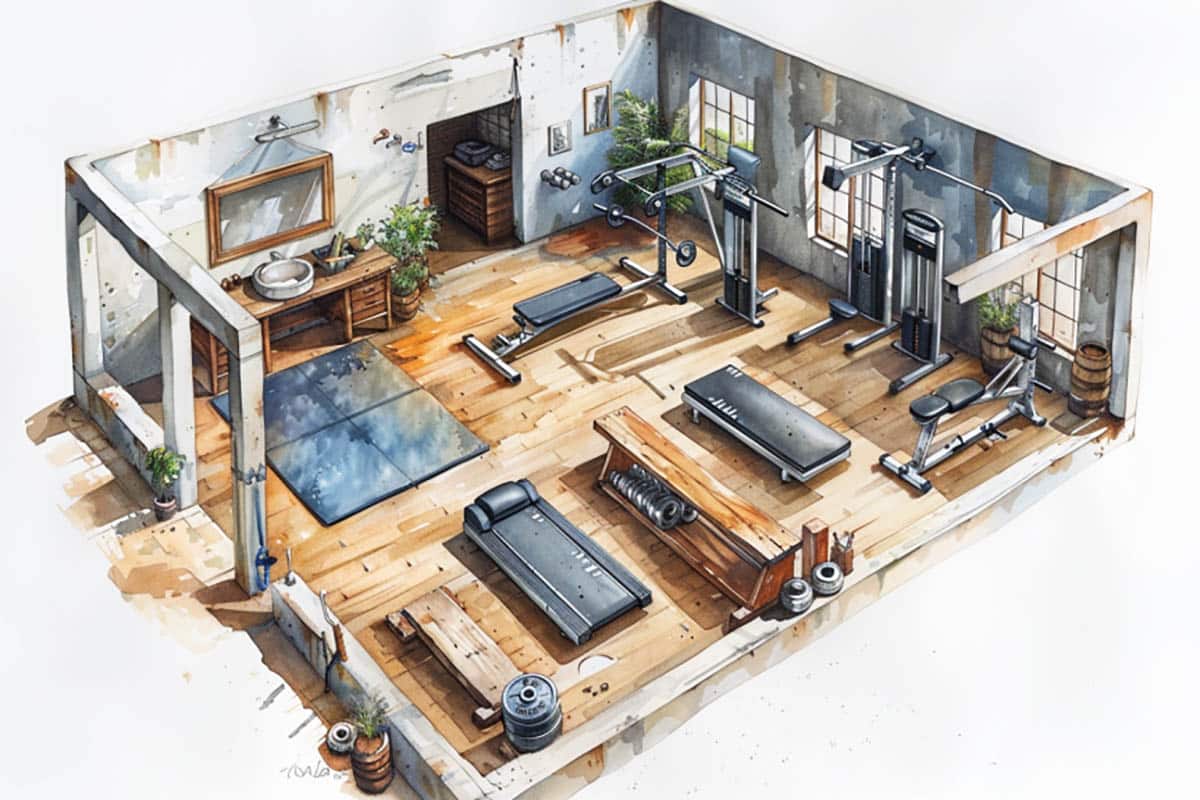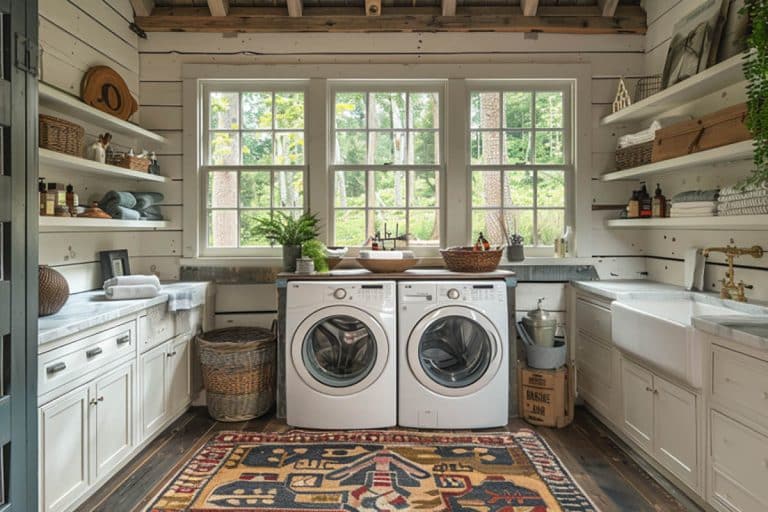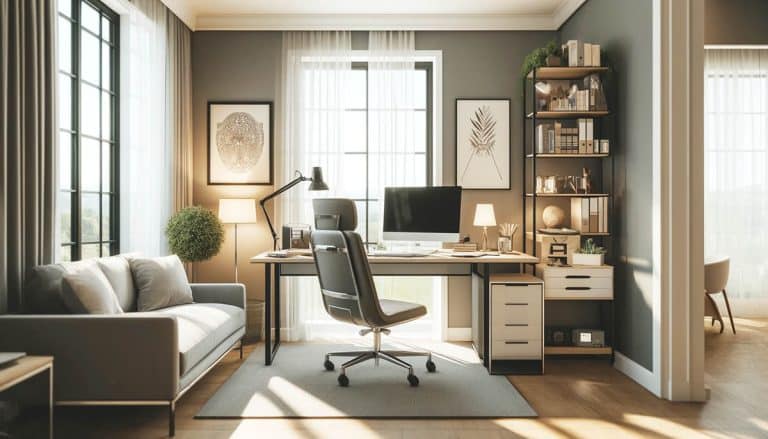Home Gym Space Calculator For The Perfect Equipment Layout
Welcome to the Home Gym Space Calculator – your personal coach for mapping out a home gym that fits your space and needs.
Home Gym Space Calculator
Room Dimensions
How To Use The Gym Layout Calculator
To start, simply enter the length and width of the area you want to transform into your private sweat sanctuary. This helps the tool recommend the right equipment and visualize the layout. Next, have some fun selecting items across categories like cardio, strength training, or flexibility gear. Oh, and go ahead and dream big! Add as much as you want, anything from a heavy bag to a yoga corner.
The tool tallies it up, showing you the total area required as you build your wishlist. It also confirms whether your selections squeeze into your available space. As you play interior decorator, dragging and dropping blocks representing each piece, the live visual representation lets you iterate until you find your perfect flow.

Upload a photo and get instant before-and-after room designs.
No design experience needed — join 2.39 million+ happy users.
👉 Try the AI design tool now
When you’ve nailed down your home gym Nirvana, preserve it forever with the print feature. This generates a handy guide with your equipment selections, layout, and vital stats to reference as you make it a reality. No more guessing if that Peloton bike will fit next to the multi-gym!
This calculator tool is for entertainment purposes only. Please double check the dimensions of your equipment to ensure it will fit in your space.

Tips For Setting Up A Gym Equipment Layout At Home
When designing your home gym, safety and functionality should be your top priorities. Be sure to leave ample space between equipment, with at least two feet of clearance so you can move freely without injury risk. It’s also wise to position heavy items like weights away from windows and mirrors.
Strategically place your workout space to maximize natural sunlight from windows whenever possible. Sunlight creates a more uplifting environment and makes the area feel more spacious. If using mirrors, angle them to reflect light across the room.
Organization is key for an efficient workout. Create designated zones for cardio, strength training, and flexibility work, like yoga or stretching. Cluster complementary equipment together so weights and benches are readily accessible.
Consider the ceiling height for any tall equipment like power cages for squats. Leave at least 1-2 feet of clearance above the tallest machine or user to accommodate overhead movements. Storage solutions like wall-mounted racks can save precious floor area. You may want to save space for bins or chests so you can stow equipment when not in use.
In terms of flooring, use interlocking foam tiles or rubber mats to make your workout area more comfortable while absorbing noise and impact. Check that your floor can structurally support the weight of the equipment, especially larger power racks and machines.
Consider your electrical needs and position machines as near as possible to electrical outlets to avoid potentially tripping over extension cords. Use surge protectors to maximize each outlet and protect sensitive electronics.
Think about your audiovisual setup. This can be a wall mounted flat screen TV or one attached to a movable bracket with different viewing angles. This way, you can watch your favorite workout programs from wherever you need them.
Finally, incorporate motivating design elements like motivational posters or a progress tracking whiteboard. Ventilation from fans is also vital to keep air circulating. The right home gym layout can inspire you to exercise regularly and achieve your fitness goals in a comfortable, functional space that fits your lifestyle.
What did you think about the home gym space calculator? Are there any features we missed? Let us know if it helped you with your floor plan in the comments.


