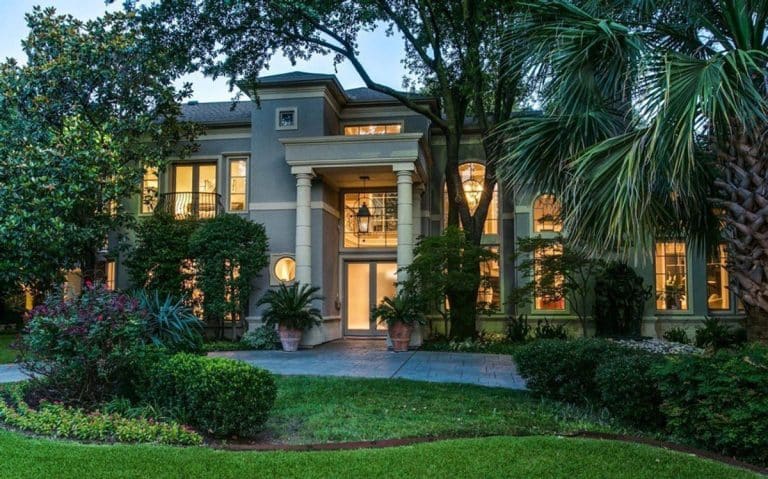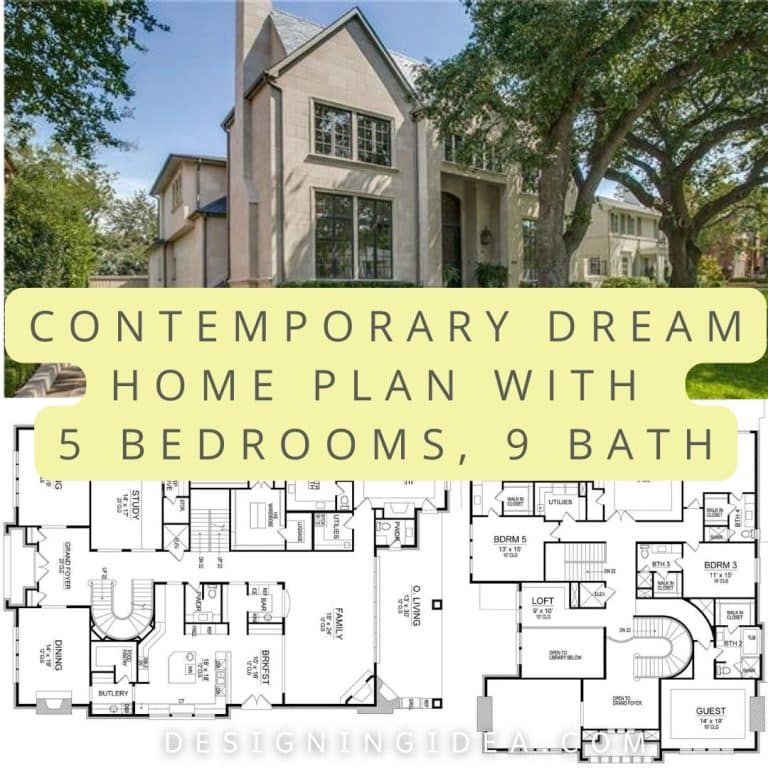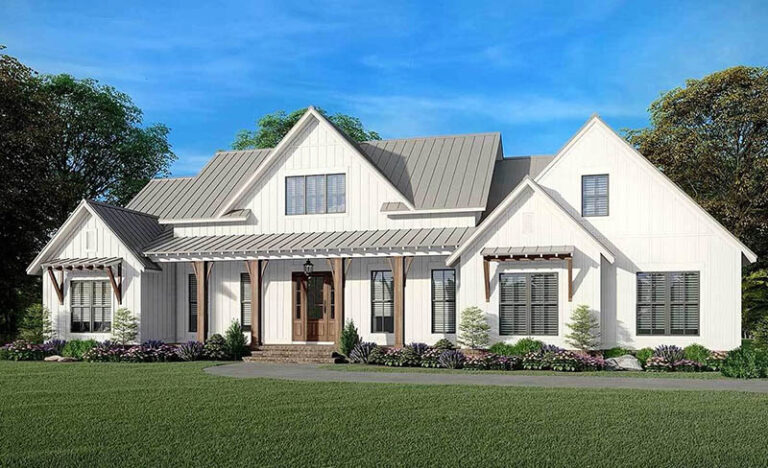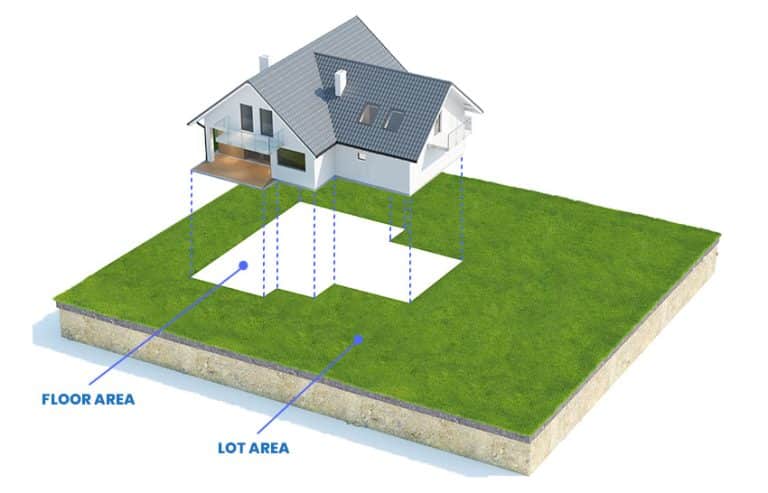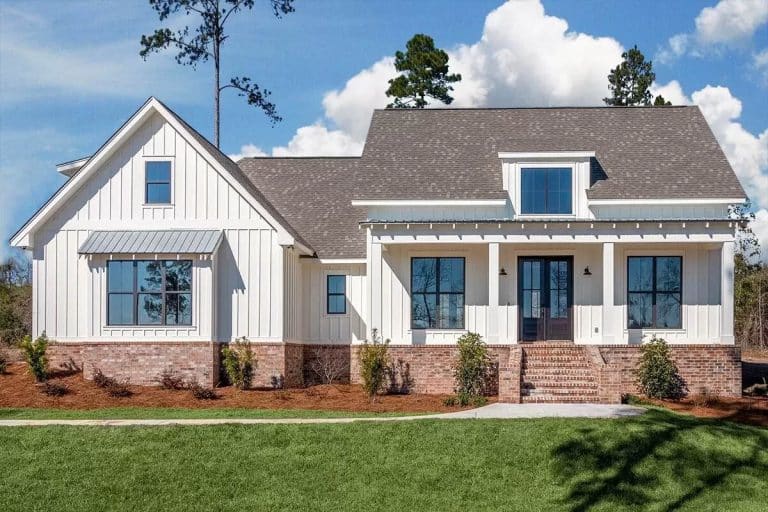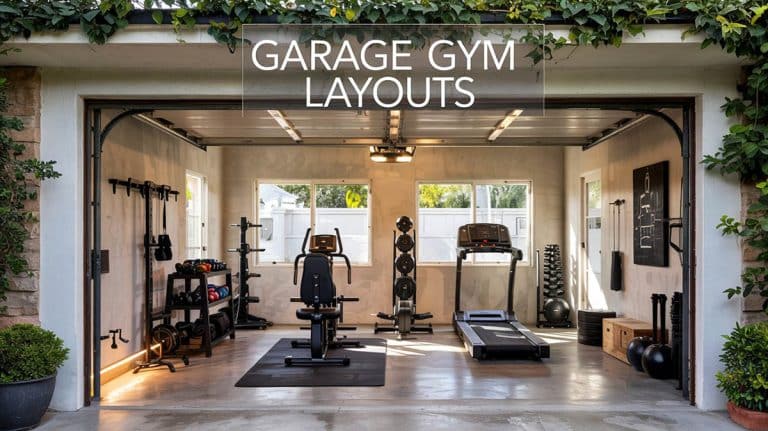European Style Home Plan With Stone Exterior, 5 Bedrooms & 9 Baths
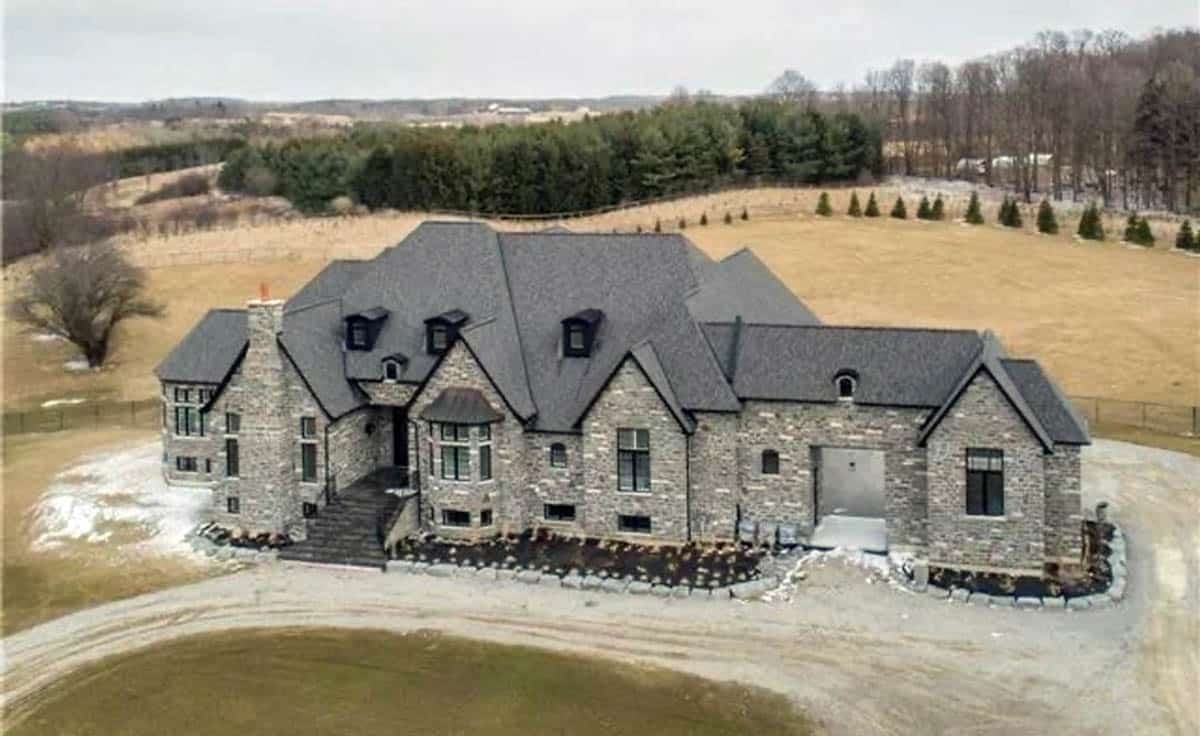
This stately stone manor radiates old-world European elegance. Steep copper roofs crown towering dormer windows and gabled wings that extend gracefully from the main house. An arched entrance vestibule with glinting copper accents welcomes guests into the palatial abode. Though still under construction, the quality stonework and sprawling footprint suggest a luxurious custom estate prioritizing time-honored architectural tradition. The exposed earth awaits finely manicured gardens and landscapes to complete the royal grounds. One envisions sophisticated dinner parties, libraries brimming with leather-bound books, and fireside chess games against the backdrop of this baronial country home.
Euro-Style Home Plan Details
7227 Square Feet
5 Bedrooms
9 Bathrooms
3 Car Garage
Standalone 1 Car Garage

Upload a photo and get instant before-and-after room designs.
No design experience needed — join 2.39 million+ happy users.
👉 Try the AI design tool now
Floor Plan
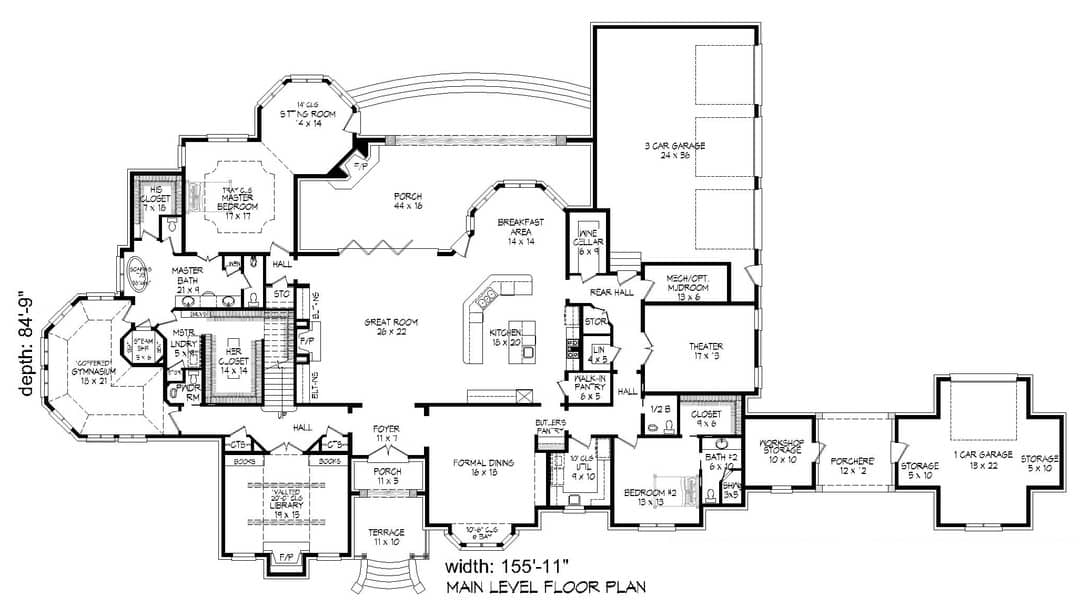
See more details of home plan 763-4829 at our store.
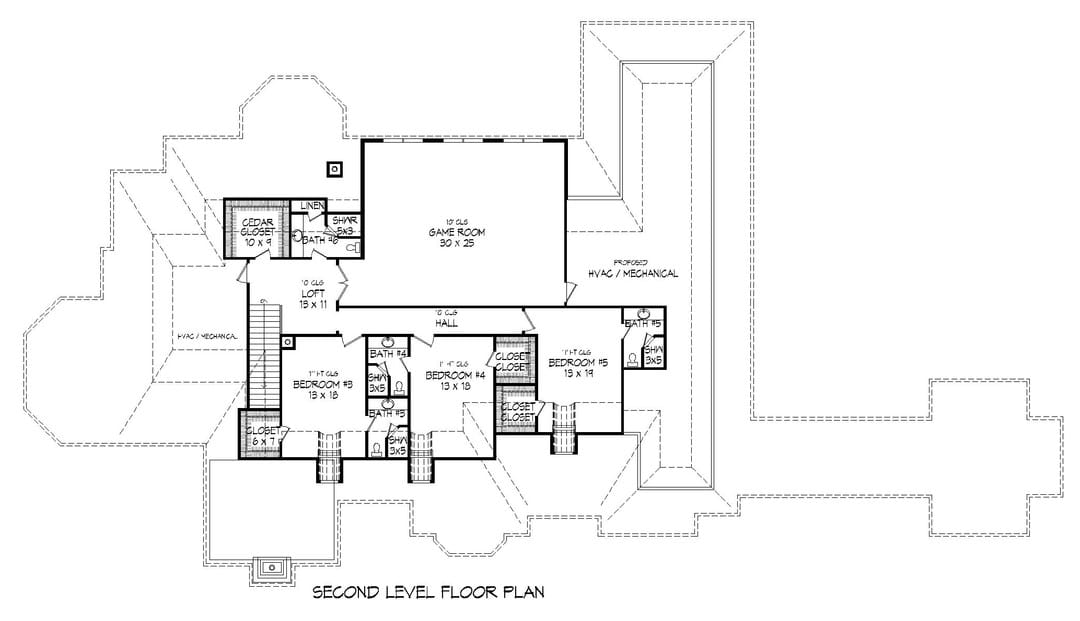
This expansive 8,702 square foot estate with 7227 heated living space exudes old-world luxury with its blend of traditional, castle, and European architectural elements. Standing at a stately 37 feet high, the home stretches 156 feet wide, with a visually striking stone exterior and dramatic 16/12 pitch roof. Inside, you’ll discover 5 bedrooms, 1 full bathroom plus 5 more 3⁄4 and 3 half baths to accommodate guests.
The real wow factor comes from the interior details like the home gym, library, and decadent master suite with lavish bathroom. A home theater provides entertainment, while the large kitchen, butler’s pantry, plentiful storage and attached 3-car garage attend to daily needs. The main level holds over 4,800 square feet of living space bursting with amenities like an exterior fireplace terrace, sitting room, mudroom and giant walk-in closet.
Upstairs, 3 more bedrooms and 4 more 3⁄4 baths span 2,400 square feet with recreation room included, while downstairs lies additional unheated garage and storage space at 1,475 square feet. With its combination of luxury features and entertainment options, this thoughtfully designed estate promises a lifestyle of expansive comfort. Multiple common areas promote relaxation and hosting guests with ease, making this home a modern heirloom to pass down for generations.
Open Concept Great Room With Polished Marble Floors
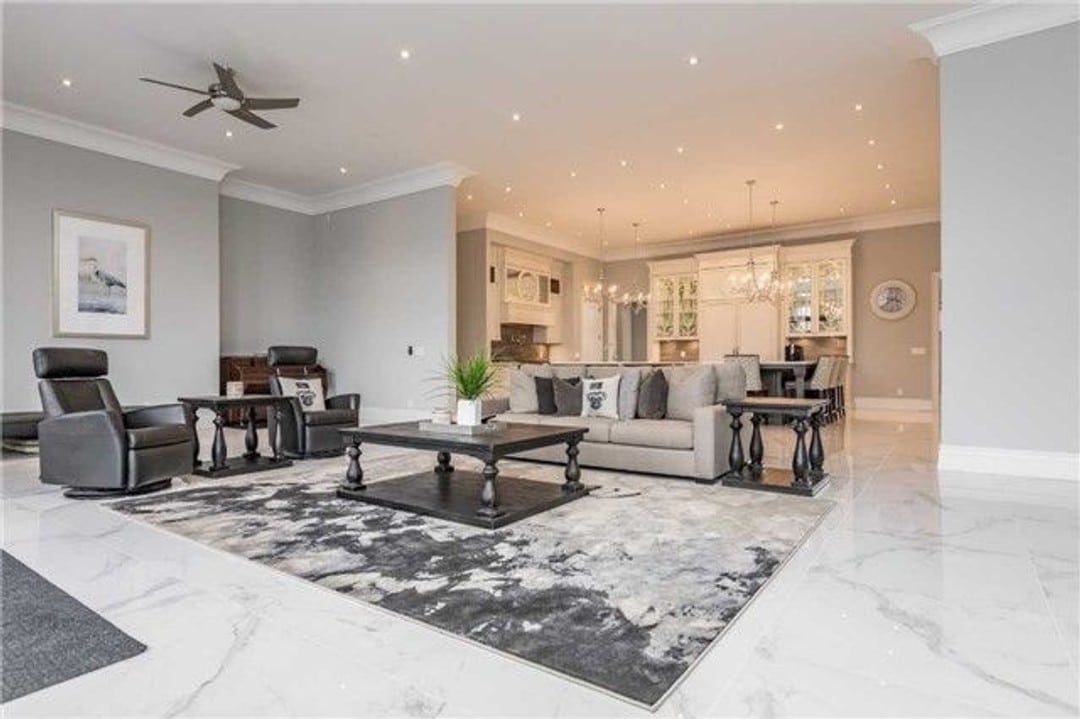
Neutral gray and creamy white tones dominate the color palette of this impressive open-concept great room. Polished marble-like tiles reflect the ample lighting, making the room seem bright and airy. The main seating area features a cloud-like light gray sofa and sharp black armchairs, grounded by a modern area rug in soothing neutral tones. Dark wood coffee and side tables with intricately carved legs provide a traditional touch. Recessed lighting adorns the ceiling, complemented by a single ceiling fan for functionality.
The open kitchen and dining space continue the theme with bright white cabinetry, glass display cases, and a gorgeous kitchen island. Elegant chandeliers hang above the dining table area, tying the look together. Simple but substantial crown moldings embrace the space, uniting modern and traditional elements into one lavish, contemporary living area designed for comfort and refinement.
Luxurious Kitchen With Two Islands and Four Chandeliers
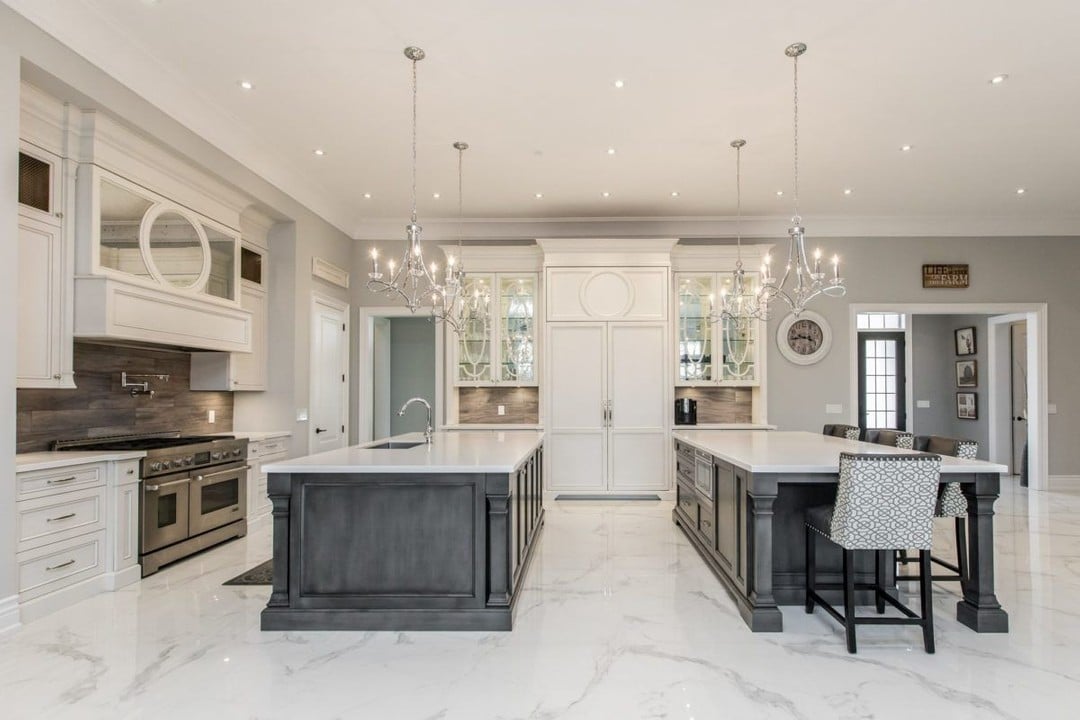
This timeless space is an elegant blend of both classic and contemporary elements. Soft grays and whites dominate the color palette, accented by warm wood tones and muted earthy hues that lend an inviting, yet refined air. There’s no doubt that luxury permeates the design and offers an undeniable feel of opulence.
The stunning centerpiece consists of two kitchen islands with sleek, dark gray cabinetry and luminous white marble countertops. These substantial islands offer an abundance of workspace while also providing seating for casual morning coffees or convivial family gatherings. Four graceful multi-arm chandeliers suspended above cast a warm glow over each surface.
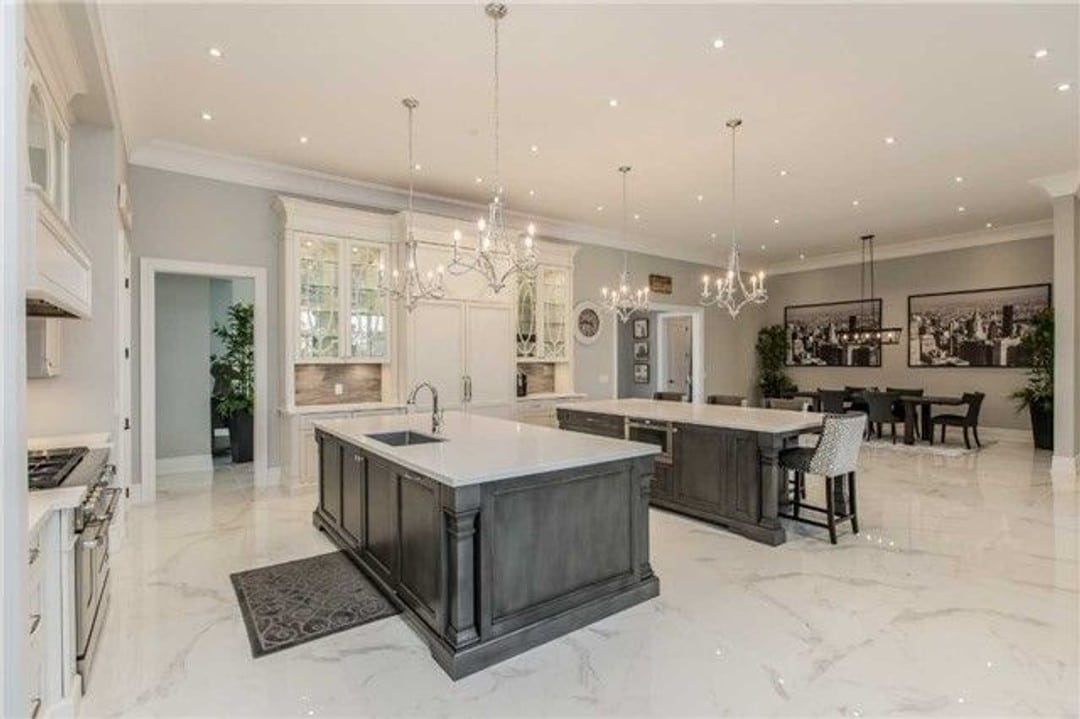
Lining the perimeter, custom white cabinetry fitted with glass-fronted displays stands out crisply against the dove gray walls. Touches of detailed molding on both the cabinets and the ceiling speak to the kitchen’s traditional roots, while the integrated fridge and other stainless steel appliances nod to its modernity.
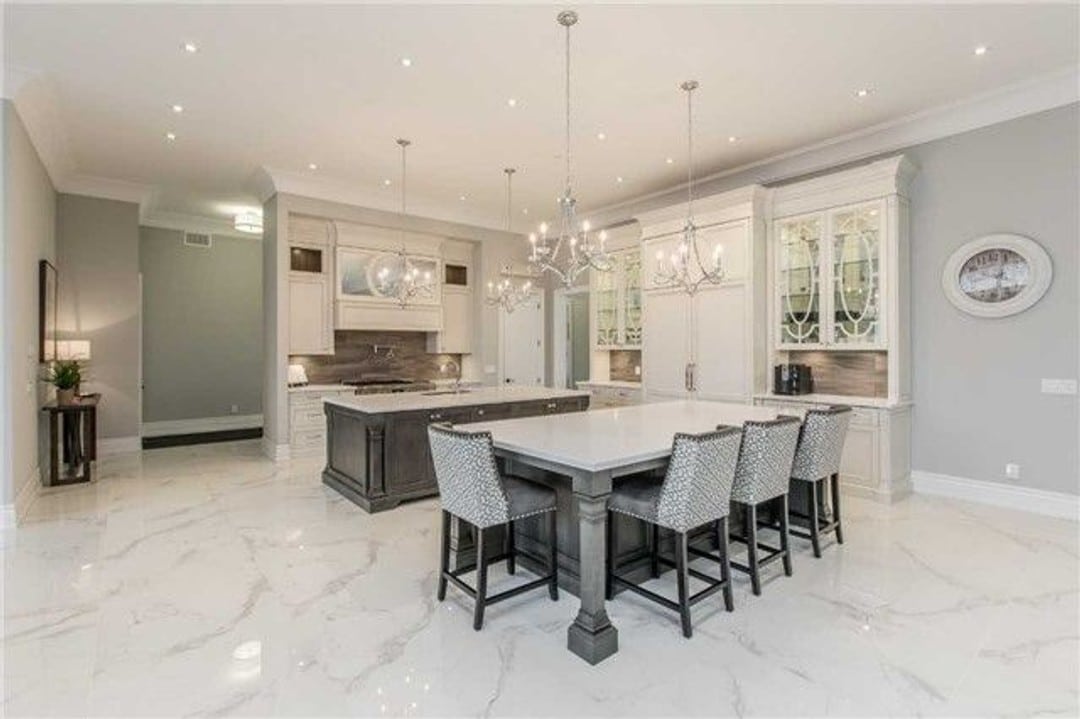
Underfoot, marble-like floor tiles ground the space with their subtle veining, while the textured stone-like backsplash behind the range pops beautifully against the cabinetry. Tiny details like the farmhouse accent sign and built-in pot filler make this kitchen as functional as it is visually stunning.
Modern Dining Space With Elongated Chandelier
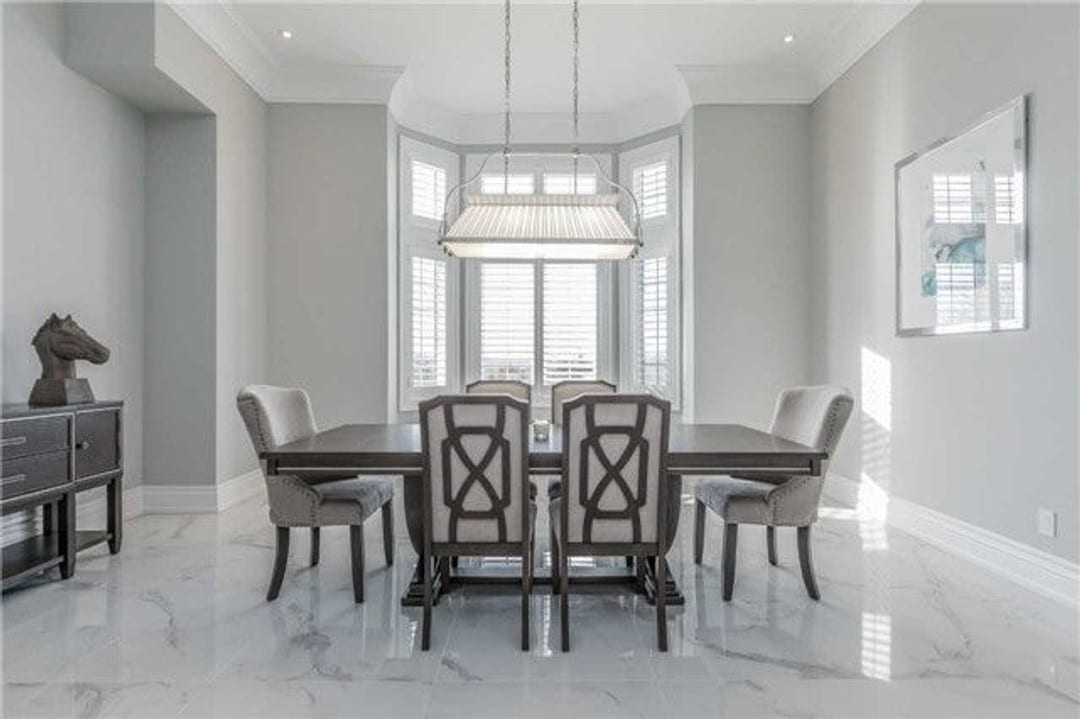
This sophisticated dining area balances sleek, contemporary design elements with bright, airy ambiance. Neutral shades of gray and white dominate the color palette, paired with dark wood furnishings, marble-like tile flooring, intricate upholstered chairs, and elongated pendant lighting. An eye-catching bay window fitted with plantation shutters allows ample natural light while maintaining privacy. Polished details like crown molding, console tables, and artwork on display add depth.
The overall aesthetic is one of refined simplicity – clean lines, subtle patterns, and thoughtful, minimalist decor come together to create a formal yet welcoming environment for dining. Small personal touches like a unique horse sculpture inject personality into the space. The light and bright mood is enhanced through veined tile floors, soft gray painted walls, and bright white trim.
Inviting Family Room With Central Fireplace And Built-in Cabinets
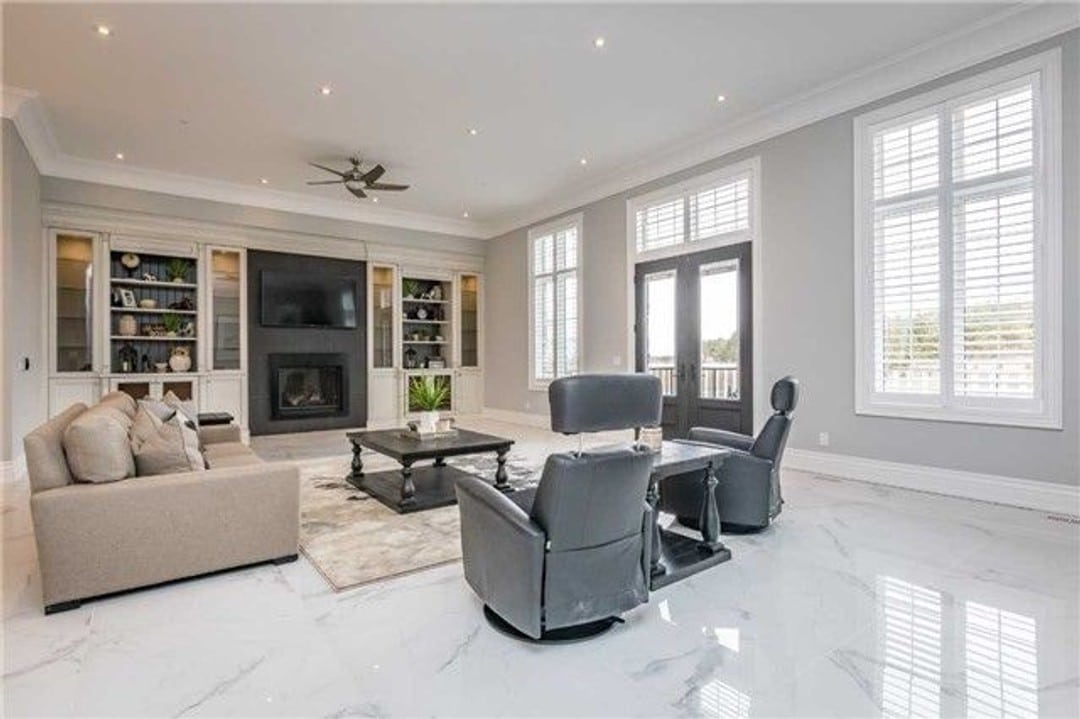
This spacious, sophisticated family room artfully combines comfort and elegance through thoughtful design choices. Illuminated by ample natural light from large windows dressed in crisp white shutters, the room features a soothing neutral color palette of soft grays and whites that imparts an airy, bright feel. Underfoot, polished marble-like tile with subtle veining flows throughout the space, its subtle shine reflecting the light beautifully.
The main lounge area offers plenty of cozy spots for gathering, including a large, light-gray sofa outfitted with a variety of plush throw pillows. Flanking the sofa are two sleek, black leather recliners angled toward the mounted flat screen for optimal TV viewing relaxation. In the center sits a carved, black coffee table atop a contemporary area rug in muted tones that adds visual interest.
The focal point along the back wall is a set of custom-built shelves that frame a modern fireplace. The shelves house books, décor items, and plants that inject personality into the well-appointed space. This built-in display is balanced by the large TV mounted above the fireplace. Recessed lighting in the ceiling provides illumination without detracting from the streamlined aesthetic, while the addition of a ceiling fan adds function and style.
Finally, striking French doors framed in a rich dark wood tone lead outside, contrasting beautifully with the light and bright interior. Subtle yet elegant crown molding tops the space, tying the elegant but comfortable family room together. From the abundance of seating at the breakfast bar to the recessed lighting washing each surface with a luminosity reminiscent of a art gallery, this kitchen is sure to be the hub and heart of any home.
Spacious Master Bedroom Suite With Fireplace
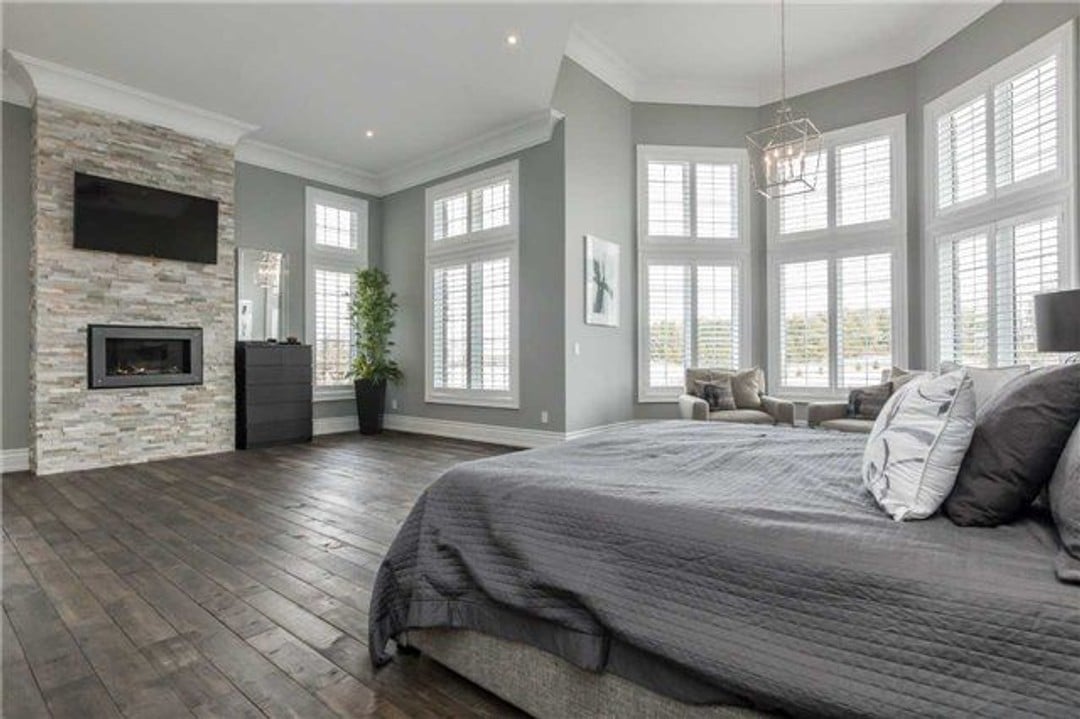
Get ready to relax in this spacious and modern master suite. Floor-to-ceiling windows flood the room with natural light, while tall ceilings and minimalistic décor create an open, airy feel. Rich wood floors ground the space and complement the neutral color palette of whispery grays accented by bright whites.
Make yourself at home in the cozy sitting area, where two linen chairs nestle in the bay window nook, the perfect spot to enjoy scenic views with a cup of tea or curl up with a book. When you’re ready to retire for the evening, sink into the textured gray bedding adorning the plush king-sized bed positioned across from the room’s sleek focal point – a built-in fireplace and mounted flat screen television set into a contemporary stacked stone feature wall.
The master suite strikes the perfect balance of sophistication and comfort. Crisp white plantation shutters allow you to moderate the ample natural light flooding through the tall windows, while recessed lighting and a modern pendant lamp add a touch ofgeometric flair. The dark wood furnishings pop against the neutral backdrop, including the dresser and full-length mirror that provide both style and function.
Expansive Bathroom With Spa-like Ambiance And Wrap-around Windows
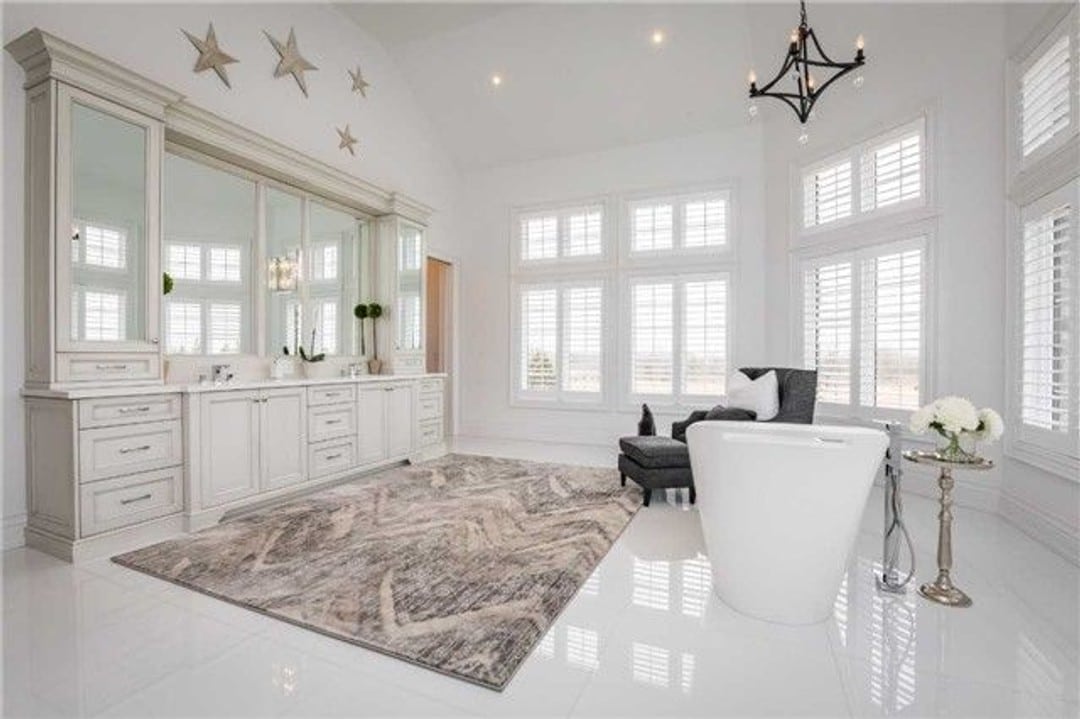
The predominantly white color palette used in this expansive spa-like bathroom suite creates an airy, clean aesthetic, while subtle accents of gray add welcoming feel. Your feet sink into the plush area rug underneath the polished tile floors that reflect the abundant natural light streaming in through large windows framed by elegant white shutters.
To your right, the showstopper custom double vanity with intricate cabinetry provides ample storage for necessities in its many drawers and cabinets. Check your look in the sizable mirrors above, framed by matching cabinetry that reaches to the ceiling for a grand feel.
The chic, modern free-standing tub takes center stage, perfect for a relaxing soak while gazing out the windows. Sink into the plush gray chair and ottoman when unwinding after a bath. Nearby, a small metallic side table topped with a vase of fresh blooms adds function and softness.
Overhead, recessed lighting and a dazzling wrought-iron chandelier illuminate and enhance the glamour of the space. Look up and notice the playful star-shaped accents dotting the wall, a whimsical detail amidst the serene backdrop. With its polished yet warm ambiance and elegant fixtures, this bright and airy bathroom offers a peaceful oasis to start and end your days.
Open Game Room Space With Recessed Lighting
This spacious game room exudes both style and functionality with its upscale features. Dark, wood-look flooring adds warmth while crisp white walls keep the space feeling open and bright. The elegant pool table with ornately carved legs commands attention as the room’s centerpiece. High-backed bar chairs in soft gray encircle the space, offering comfortable seating for players and spectators alike. Recessed lighting paired with modern ceiling fans keeps the room well-illuminated and cool.
Large windows dressed in white plantation shutters allow plentiful natural light while providing privacy. Framed artwork and wall-mounted clocks add visual flair. With ample floor space surrounding the pool table and additional seating ideal for socializing or board games, this game room makes entertaining effortless. The harmonious combination of upscale accents and versatile furnishings creates a sophisticated yet welcoming recreation space the whole family can enjoy.
Front Of Home Rendering

This stately stone house exudes old-world European charm. Symmetry defines the layout, with a central entrance flanked by arched windows and dormer attic spaces to maintain visual balance. The home feels at once sturdy yet airy thanks to its pitched roofline and mix of rectangular and arched windows ushering light inside.
A prominent chimney built from complementary stonework adds a traditional touch. The focal point is certainly the arched stone entryway with column accents, ushering you into the palatial interior. Contrasting materials like the stone embellishments around windows and brick facades inject depth and texture. The two-car garage tucked away on the right plays a supporting role, blending harmoniously with its arched design and matching stonework without detracting from the main event.
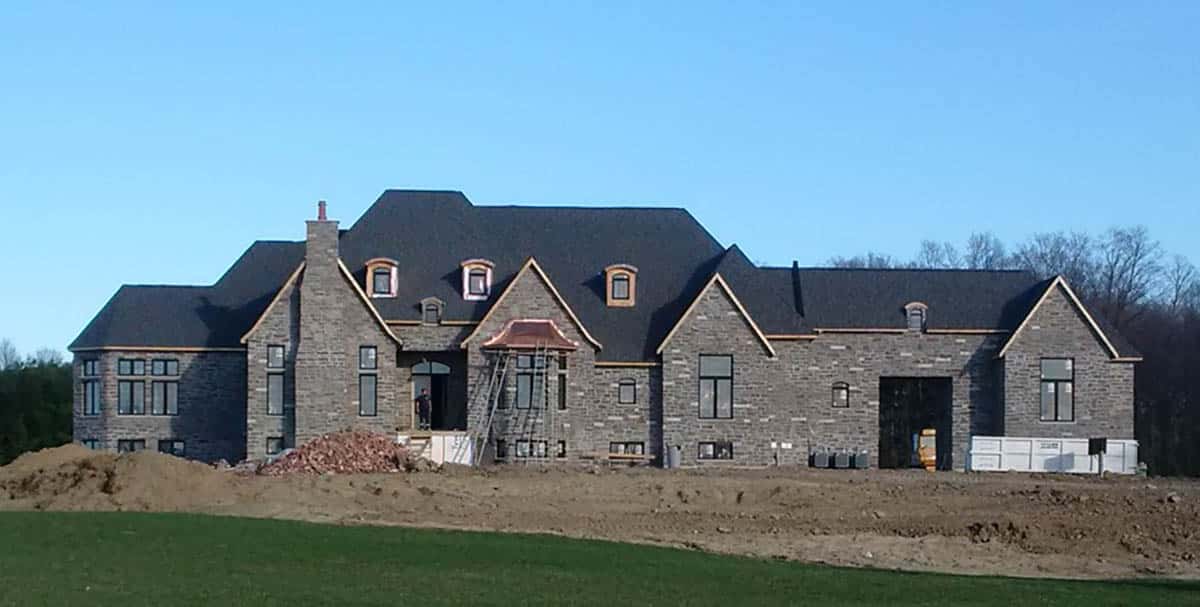
Buy home plan 763-4829 at our store.
Touches like cornices, lintels and trim details around the multiple gables suggest a refined sophistication and grace. This is clearly a family home meant to weather generations without sacrificing its European-inspired grandeur or elegance. The imposing yet inviting facade promotes both luxurious practicality and timeless beauty.

