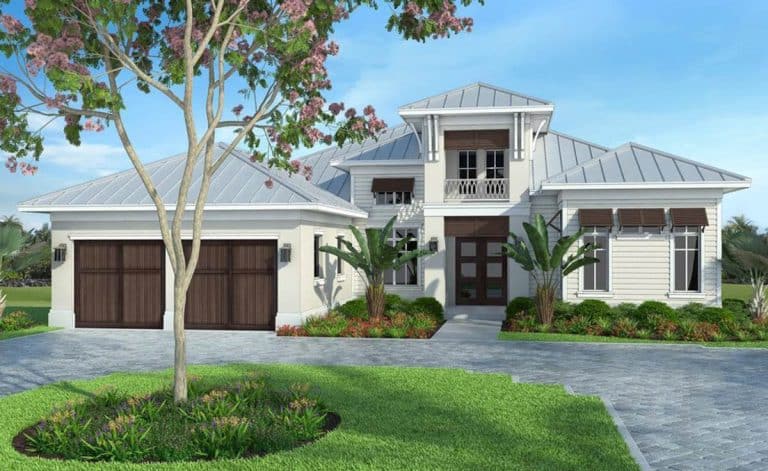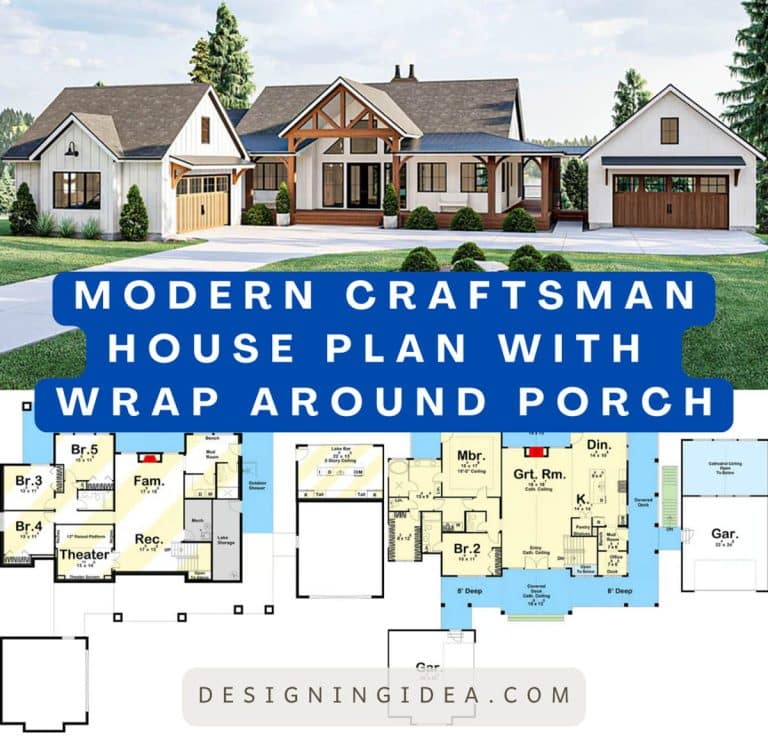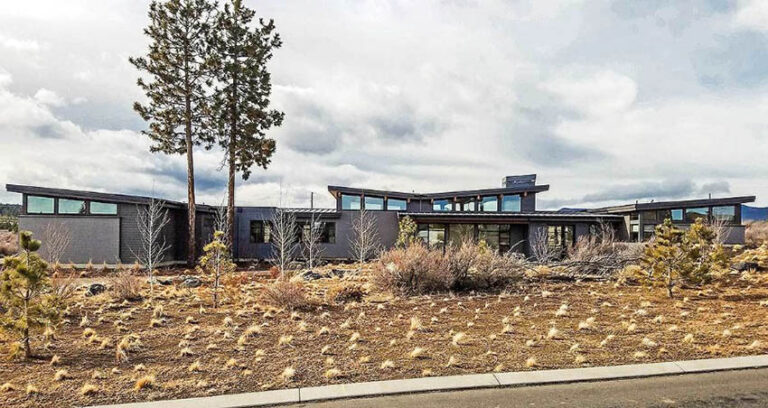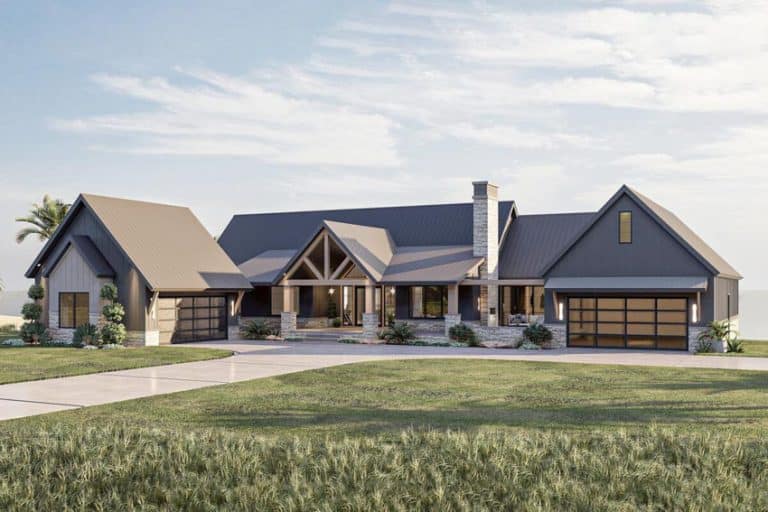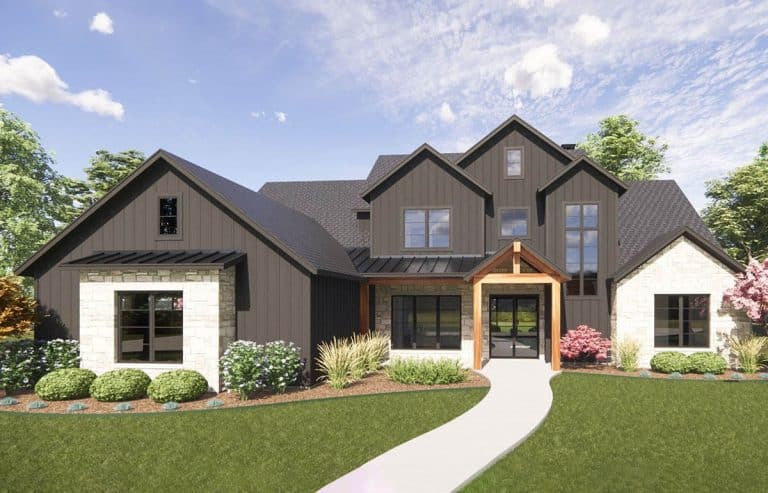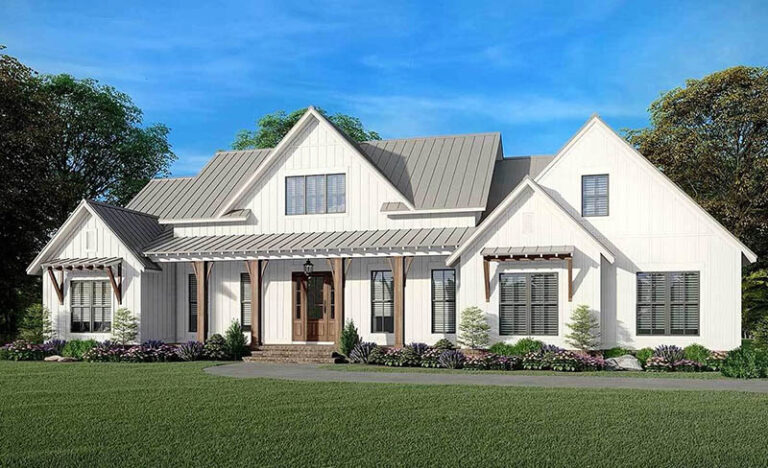Spacious Craftsman House Plan With Gables And 5 Bed & 5 Bath
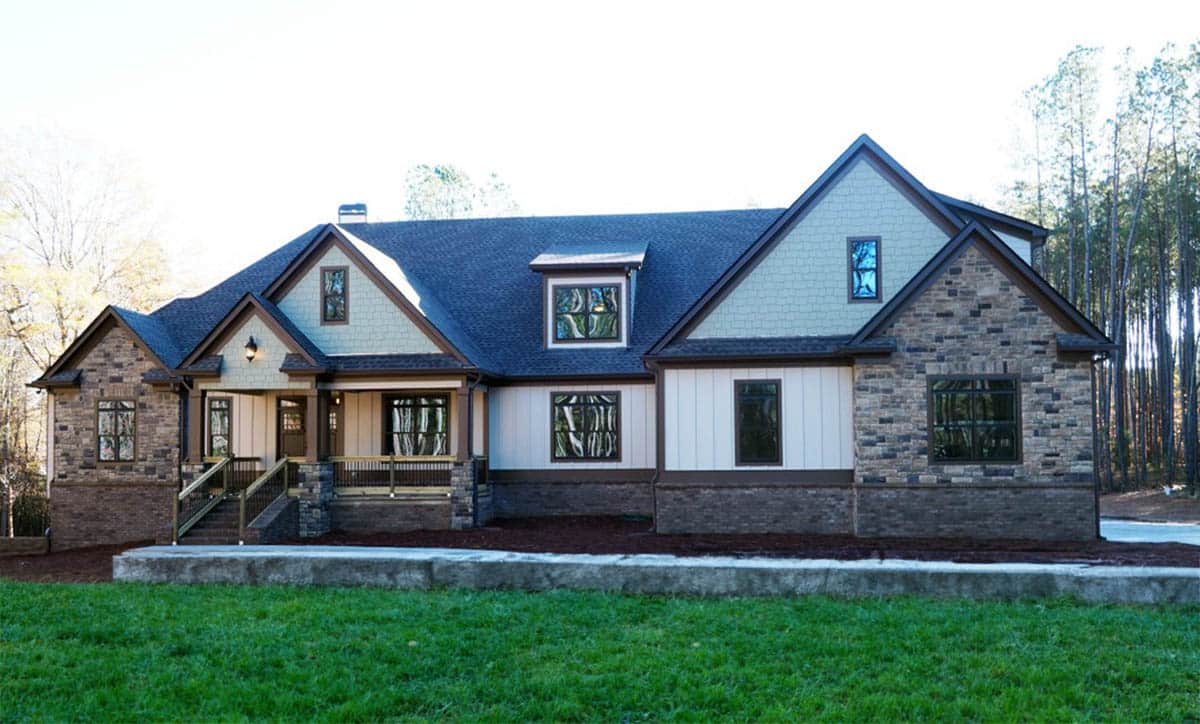
Dreaming of a spacious, yet cozy Craftsman home? This 5 bed, 5 bath beauty checks all the boxes. Blending traditional charm with modern ranch flair, the almost 10,000 square feet with 6,909 for the interior and 2,642 covered outdoors, boasts the perfect mix of form and function.
As you approach, the board and batten siding, brick accents, shake shingles, and stone touches exude organic warmth. Inside, soaring 9 to 12 foot ceilings lend an airy, free-flowing feel throughout the main rooms. Speaking of main rooms, the main floor hosts 3 bedrooms, 2 full baths, a half bath, and all the living essentials. We’re talking a killer kitchen, elegant decorative touches, a mudroom, and even a covered outdoor living space with its own fireplace!

Upload a photo and get instant before-and-after room designs.
No design experience needed — join 2.39 million+ happy users.
👉 Try the AI design tool now
Venture upstairs to find 2 more bedrooms with walk-in closets and an attached bath. High ceilings and attic access maximize the possibilities. Down on the terrace level, secure office, shop, and storage spaces provide everyday utility. And the 2 car attached garage (30′ wide with 25′ depth) offers protected parking with a total of 854 square feet of space.
Craftsman Floor Plan
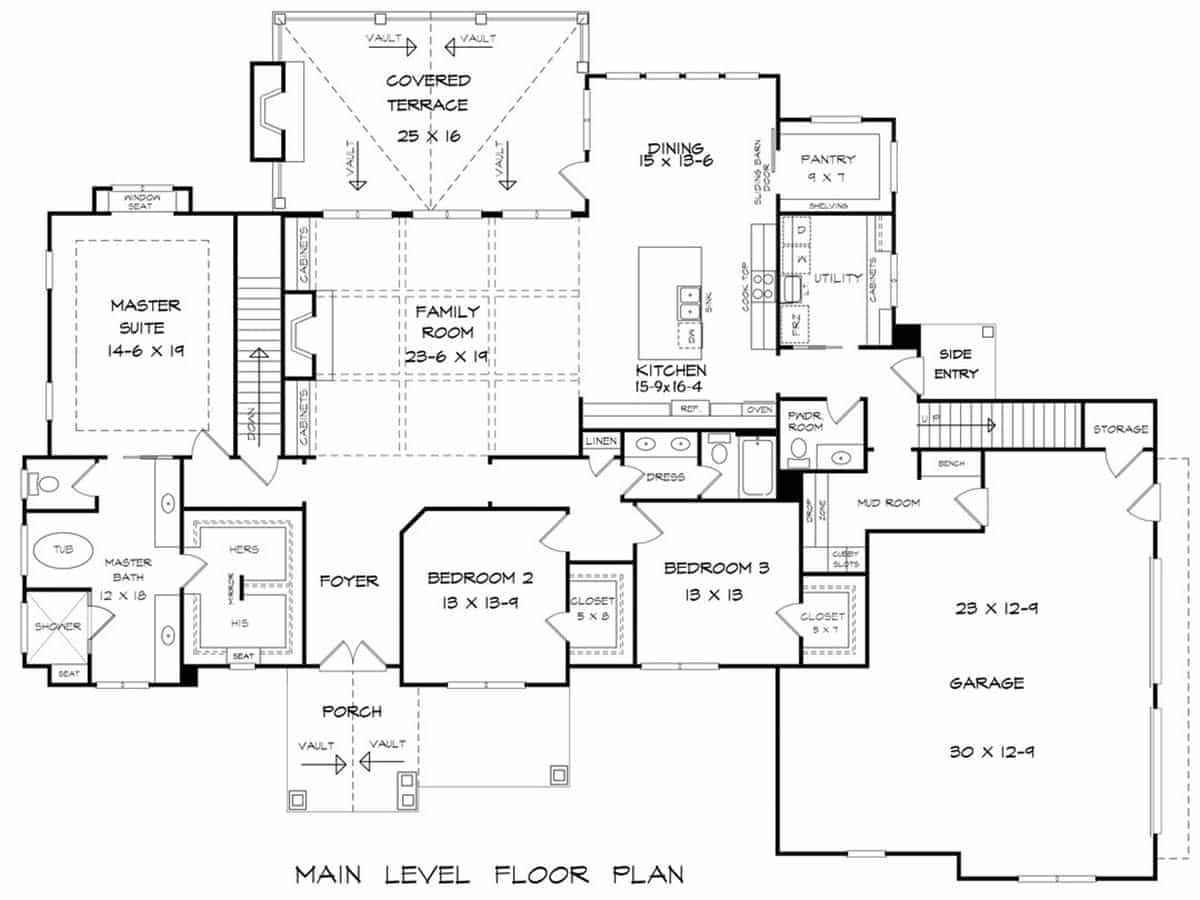
See more details about craftsman style home plan 638-2899 here.
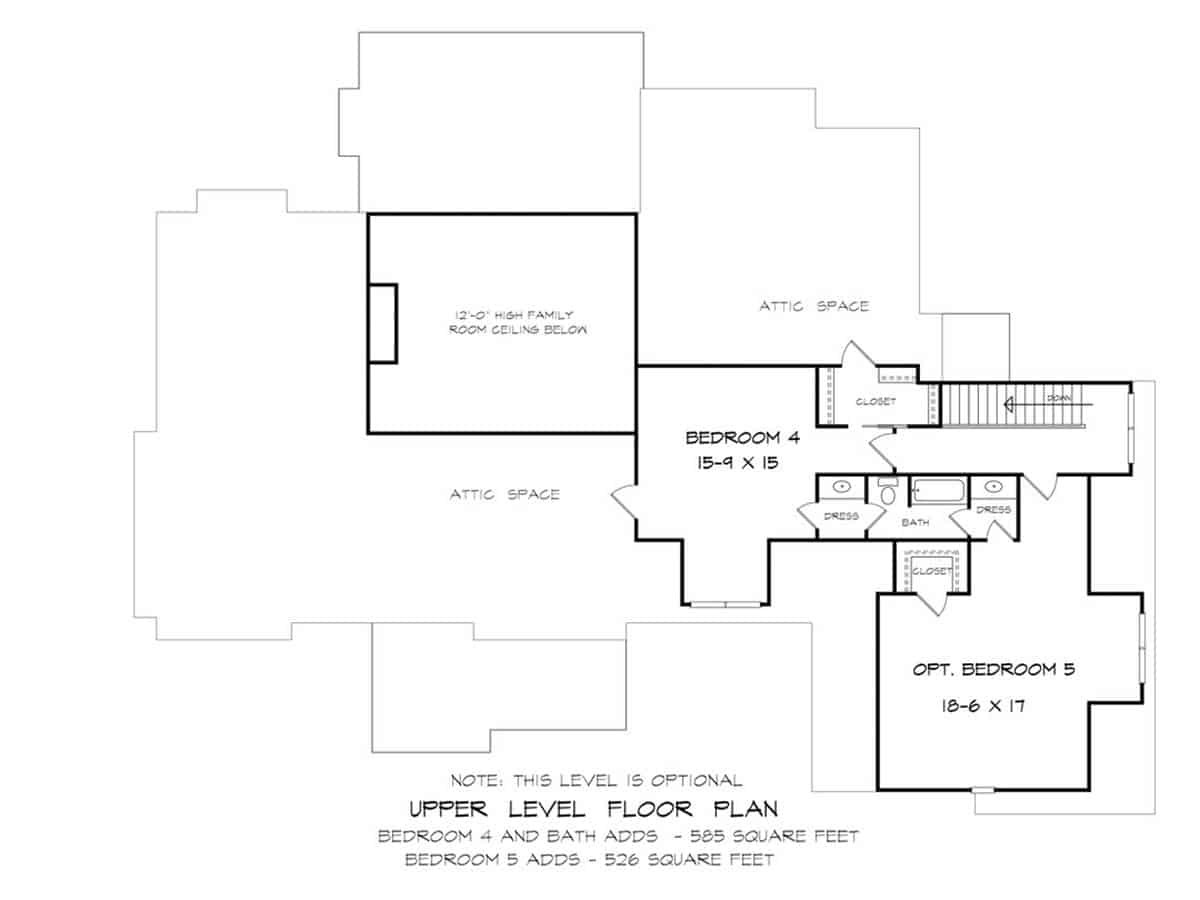
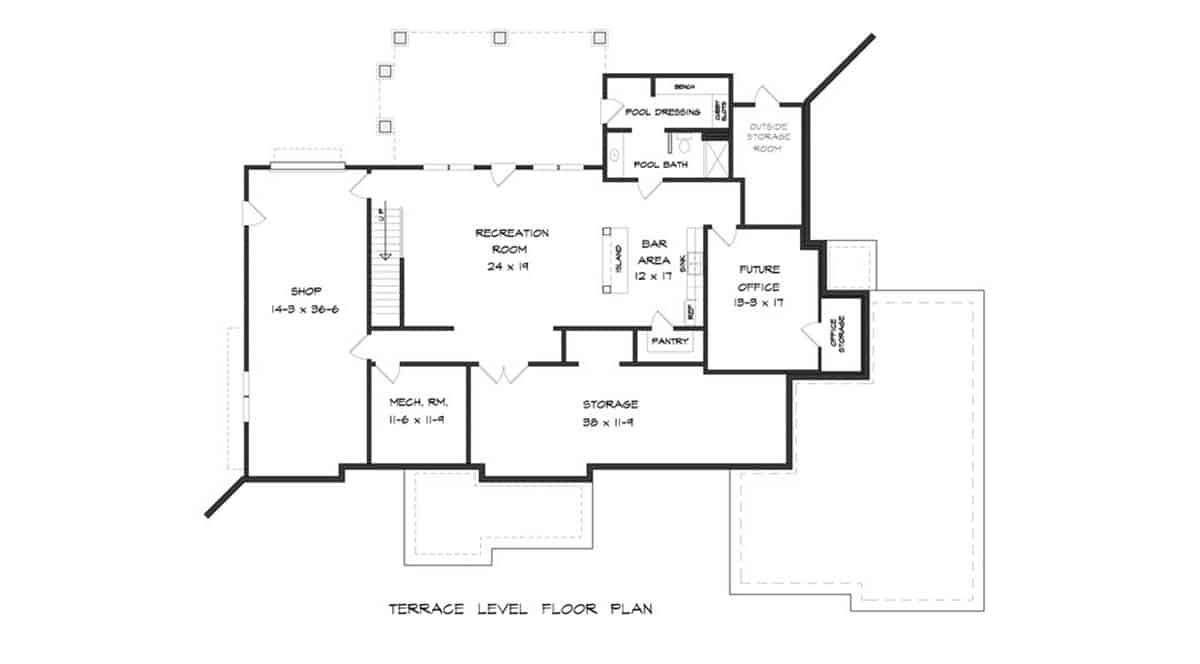
Craftsman Home Exterior With Gabled Roof And Covered Porch
The curb appeal is stunning as you enter along the paved driveway, your eye is drawn to the harmonious mix of materials – a sturdy stone base anchoring the home, contrasted by crisp white siding with rich wood accents in the Craftsman style.
The multi-pitched, gabled roof adds lovely dimension, while the covered front porch beckons you inside with its strong columns and cozy feel. Generous windows, framed in dark trim, allow light to bathe the interior and balance the lighter tones of the façade. Sharp angles, detailed trimwork, and the interplay of diverse textures on the exterior speak to the careful attention paid to Craftsman architectural details.
Though the blank yard canvas awaits your personal landscaping touches, the home’s curb appeal is already evident. Traditional styling remains at the core, but modern elements woven throughout give this Craftsman exterior a classic yet fresh elegance.
Living Room that Blends Traditional and Contemporary Elements
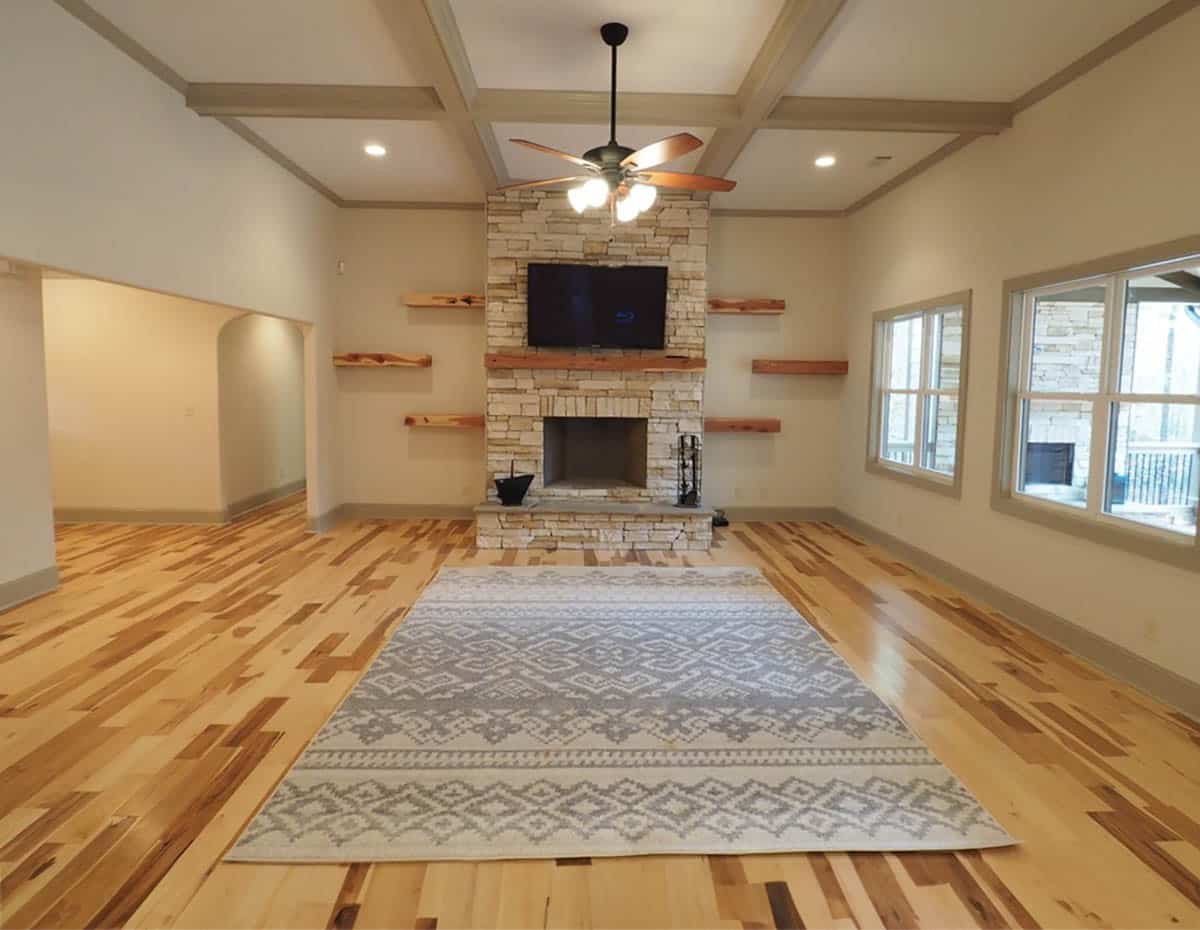
Step into this gorgeous Craftsman-style living room that artfully blends traditional and contemporary elements for a warm, welcoming feel. A stunning stone fireplace instantly draws your eye as soon as you enter, extending all the way up to the ceiling for a grand rustic statement. Its custom hearth and wooden mantle seem to invite you to pull up a chair, get cozy, and enjoy the flames on a chilly night.
Glance up and notice charming architectural details like the coffered ceiling that adds subtle dimension overhead in a soft neutral that complements the crisp white trim throughout. Underfoot, light hardwood floors with varied natural wood grains ground the space with organic texture and beauty.
The room itself boasts an open, seamless layout that flows easily into adjoining areas, glimpsed through the graceful arched entryway. Airy and spacious, there’s plenty of room for furniture arrangements, gatherings, and living your life. Simple yet sleek built-in shelving flanks the hearth, offering display space for treasured items against a contrasting modern touch.
Abundant natural light washes the space in a warm glow thanks to the tall, substantial windows that frame views outdoors. A classic ceiling fan overhead caps off the Craftsman vibe while keeping the room comfortably breezy. The look comes together as an artful, inviting backdrop for relaxation or entertaining with its harmonious melding of rustic farmhouse charm and contemporary panache.
Open Concept Kitchen With A Functional Layout to Dining Area
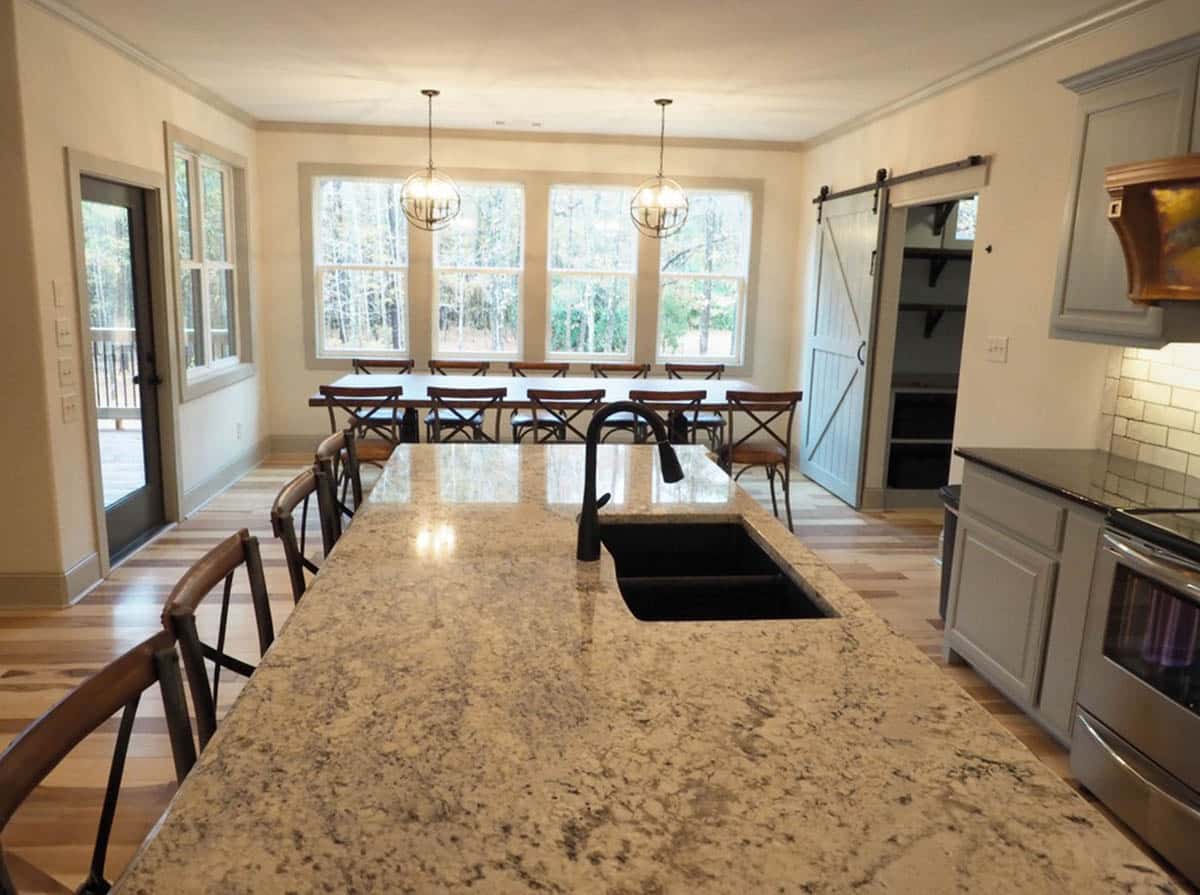
Once you enter the kitchen, you can’t help but be drawn to the well-thought-out floor plan, inviting cabinetry, and luxury finishes. This is an open concept space defined by its functional layout and small touches of rustic style.
Your attention is immediately drawn to the striking gray-veined granite island that serves as the kitchen’s centerpiece. Circling the island on trendy metal stools, family and friends can keep the chef company as a tasty meal comes together. When not in use for dining, the island makes a perfect workspace for rolling out pie dough, chopping vegetables, or unloading the latest haul from the farmer’s market.
The soft gray cabinetry and hardwood floors add to the comforting vibe, while details like the cage-pendant lighting over the island and the light blue sliding barn door provide pops of personality. Speaking of blue – that gorgeous ocean hue makes another special appearance on the backsplash tiles that add lovely texture along the countertop.
Sunshine streams in through the ample windows overlooking the dining area furnished with a rustic wood table that seats a crowd. When entertaining spills outside to the connected deck space, the party can continue under the stars. This kitchen truly has it all – old world charm meets modern functionality. Timeless finishes and clever use of space come together to create a backdrop that turns cooking into a social affair and mealtimes into memories.
Elegant Bathroom With An Inviting Clawfoot Tub
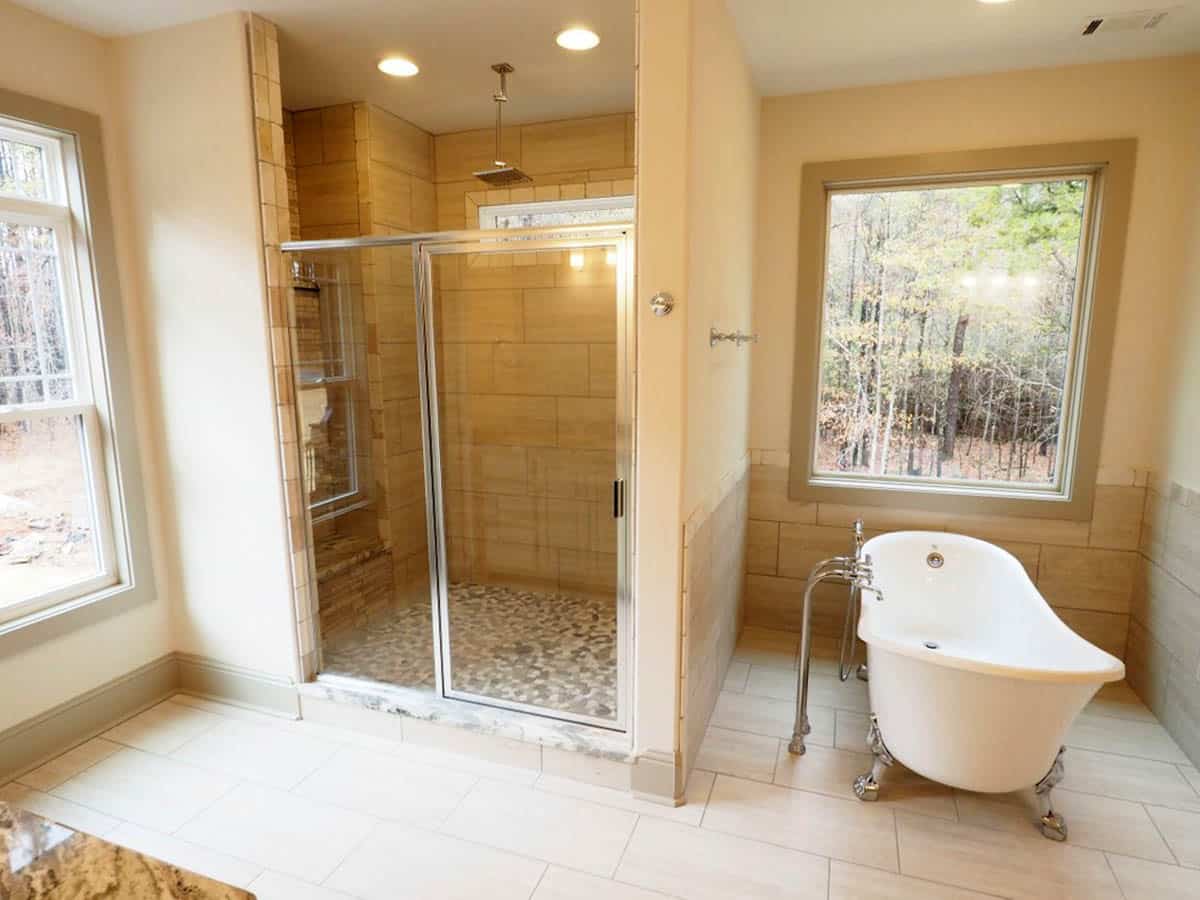
Ready to luxuriate in your own peaceful, spa-like retreat? The focal point is a sculptural clawfoot tub placed below a sunny window. Its curved chrome fixtures gleam, beckoning you to sink into a soothing bath while gazing at the tranquil view outdoors. Behind the tub, light pours through glass shower doors, illuminating sleek walls lined with large neutral tiles. Inside, a gentle rainfall showerhead cascades while pebbled stone floors massage feet. Trimmed with an accent strip of mosaic tiles, the shower feels like a modern sanctuary.
Recessed lighting brightens the room’s soft palette of warm grays and whites. Multiple windows wash the space in daylight, highlighting details like the clawfoot tub’s gracefully curved legs and the shower area’s intricate tilework. The neutral colors and abundant natural light give the room an open, airy ambiance.
Underfoot, floor tiles create a linear visual flow while providing practical durability. Their light color reflects light, enhancing the room’s luminosity. Sleek chrome fixtures lend a polished, elegant finish to the tub and shower.
Balancing vintage and contemporary features, this bathroom is both stylish and functional. The freestanding tub offers nostalgic charm while the walk-in shower provides modern convenience. Paired with peaceful colors and textures, details like recessed lighting and abundant windows create a soothing, spa-like environment.
Expansive Outdoor Covered Terrace Deck with Cozy Fireplace
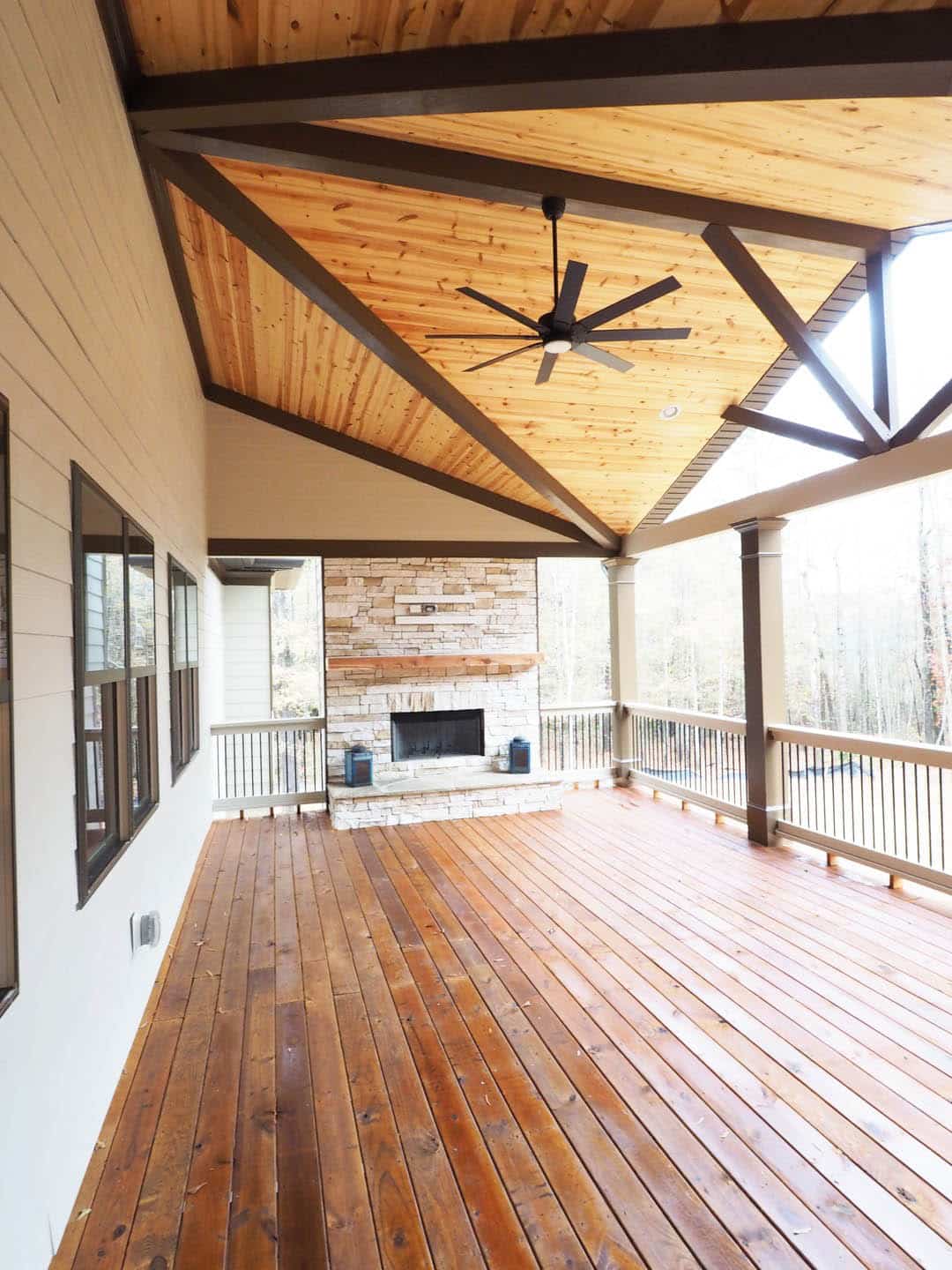
This covered deck is an entertainer’s dream! As soon as you step outside, your eyes are drawn upward to the vaulted ceiling and its exposed beams that add an architectural flair against the warm, natural wood planks. A large modern ceiling fan makes a visual statement while keeping the air circulating.
Underfoot, rich wood flooring stained to perfection complements the ceiling tones. Can’t you just imagine kicking off your shoes and sinking your toes into those smooth planks? The durable finish means this floor was made for living, and the consistent wood elements tie everything together seamlessly.
The stacked stone fireplace is designed to be the main attraction with plenty of room to pull up chairs for large gatherings. The mantel provides prime real estate for holiday decor or to proudly display your pottery collection.
The strong wooden railings ensure you can breathe easy while little ones are playing. The vertical balusters are painted to blend with the exposed beams for a cohesive aesthetic. Substantial columns anchor the structure to the home’s exterior as a neutral backdrop that doesn’t compete.
This covered deck seamlessly blends modern and natural elements like the fan and wood ceiling. It provides an intimate setting for dining or seating areas unified by the fireplace centerpiece. Doesn’t it just look like the coziest place to relax and take in the outdoors? With the addition of the fireplace it can be enjoyed year-round, rain or shine!
Buy this craftsman style home plan 638-2899 here.
With its blend of creature comforts, custom details, and multi-generational layout, this thoughtfully designed Craftsman has room to spare. Whether you’re newly building or renovating an existing structure, the adaptable framework check-boxes everything on your wishlist. Simply put, this plan reflects the perfect balance of beauty, flexibility and functionality for families or buyers with discerning taste.

