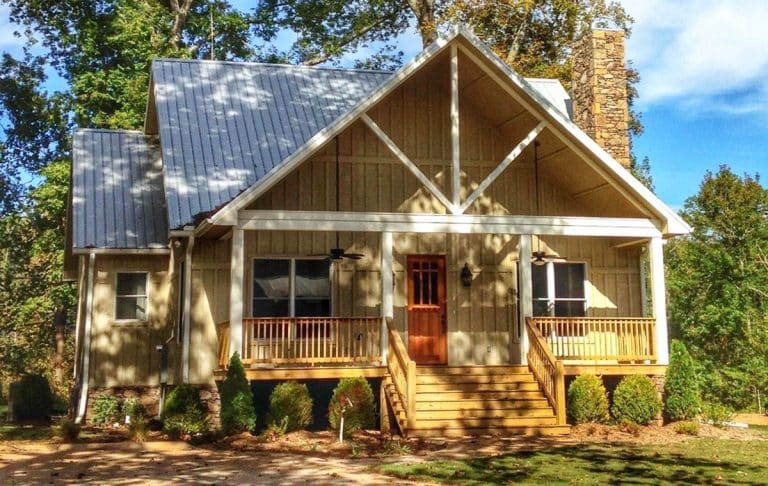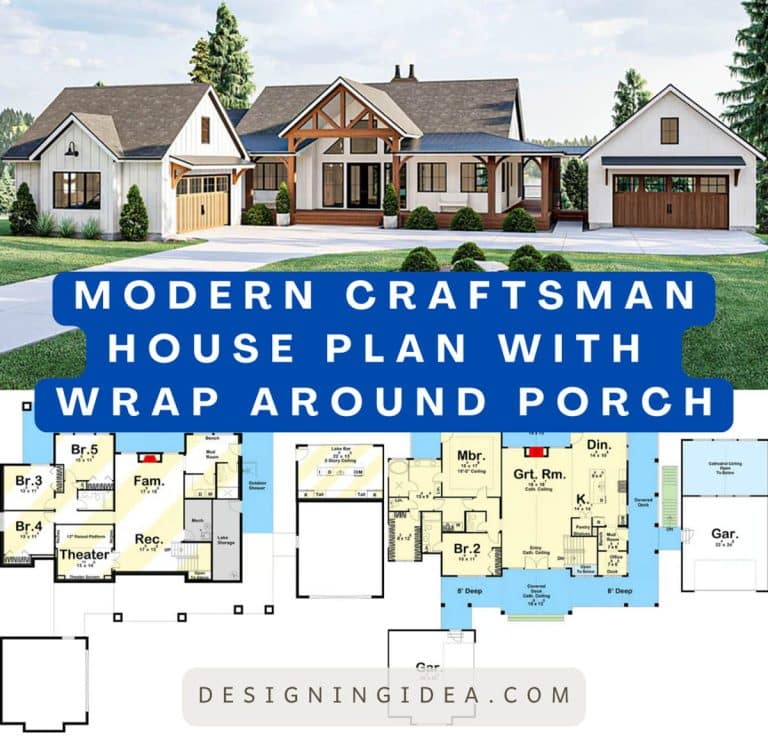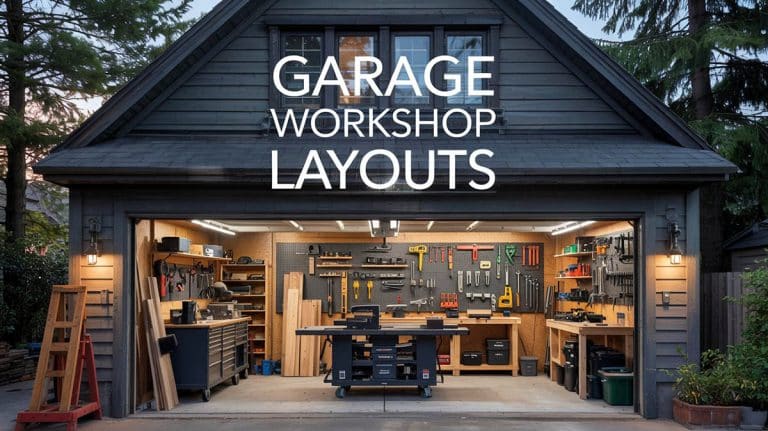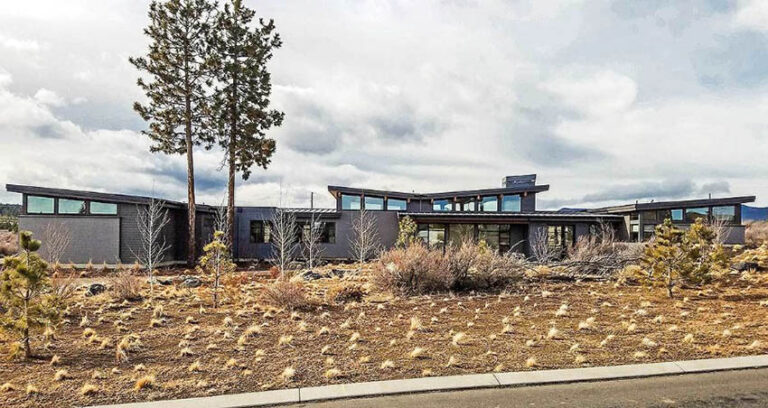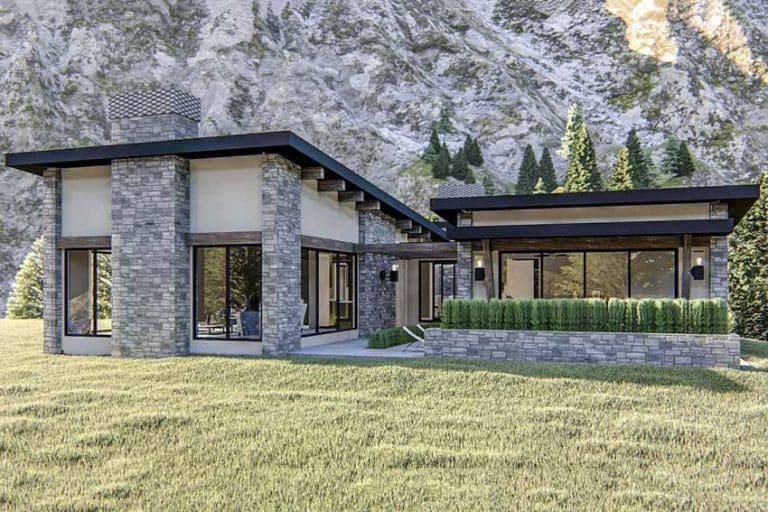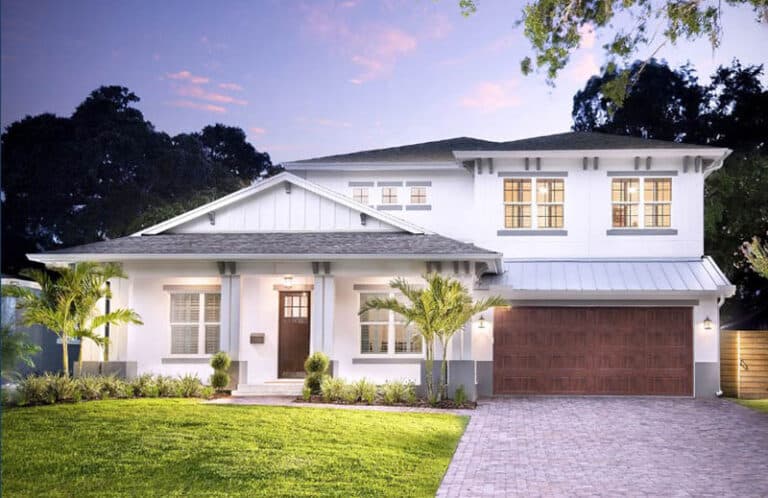Dream Country Farmhouse Plan with Expansive Front Porch
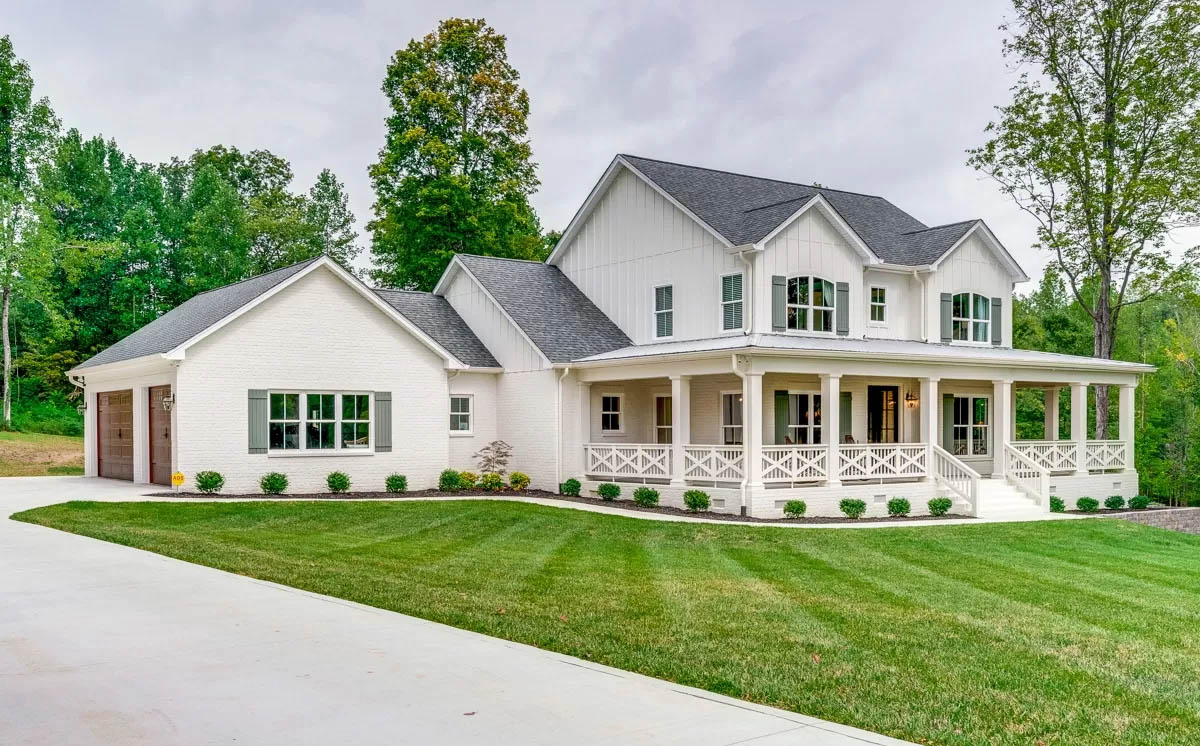
This charming farmhouse exudes traditional country charm while seamlessly blending modern conveniences. A welcoming wraparound porch with white columns and intricate railings invites you into the home. Once inside, abundant natural light floods through expansive windows with vibrant green shutters that add a pop of color. The façade mixes classic red brick and crisp white siding for visual depth and interest.
Plan Details: 52269WM: Expanded Farmhouse with 3 or 4 Bedrooms – 2,796 Sq. Ft.
- Heated Area: 2,796 sq. ft.
- Bedrooms: 3-4
- Bathrooms: 4
- Stories: 2
- Garage: 3-car capacity
Floor Plan Square Footage Specifics:

Upload a photo and get instant before-and-after room designs.
No design experience needed — join 2.39 million+ happy users.
👉 Try the AI design tool now
- 1st Floor: 2,176 sq. ft.
- 2nd Floor: 620 sq. ft.
- Rear Porch: 246 sq. ft.
- Front Porch: 647 sq. ft.
- Bonus Room: 317 sq. ft.
1st Level Floor Plan Layout:
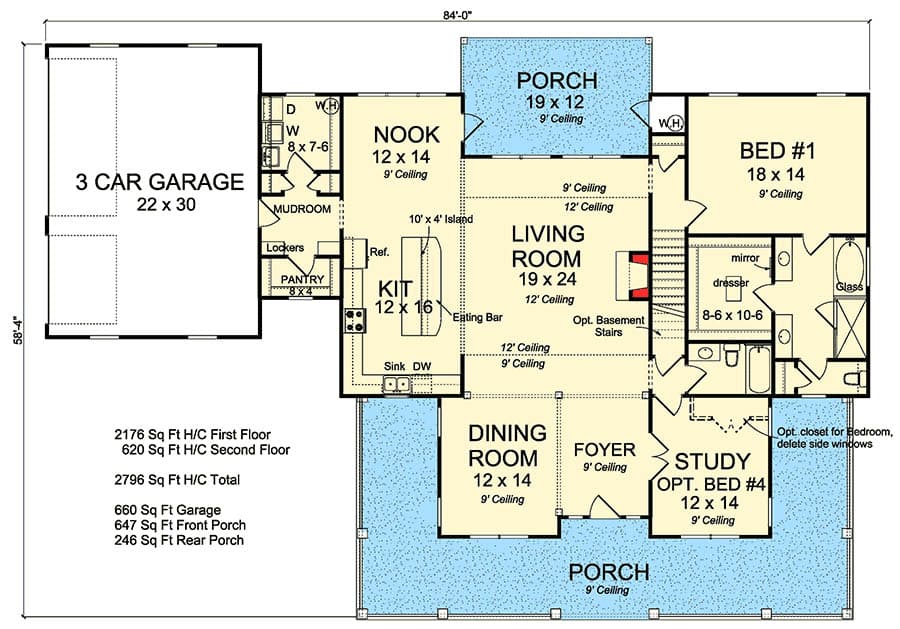
See this house plan at this link.
Garage Details:
Type: Attached
Area: 660 sq. ft.
Capacity: 3 cars
Entry Location: Side
2nd Floor Floor Plan:
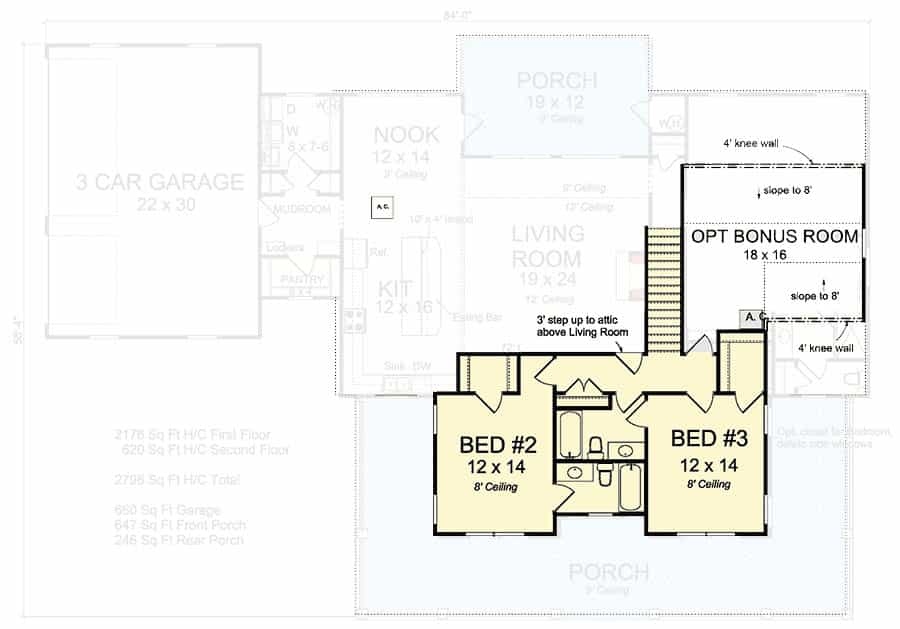
Foundation Options
Standard Foundation: Slab
Optional Foundations: Basement, or Crawl
The lush front yard features tidy landscaping and a wide driveway that leads to a spacious three-car garage – perfect for storage or projects. Inside, an efficient open layout allows seamless movement between the kitchen, dining nook, and airy living room with gas fireplace. The spacious U-shaped kitchen provides ample prep space with its lengthy granite-topped island. A adjacent dining nook offers additional seating and garden views through the french doors.
Just off the foyer, a formal dining room delivers extra gathering space for entertaining, while the flexible study with optional closet could convert to a fourth bedroom if needed. The lavish master suite includes a show-stopping spa-like bathroom and cavernous walk-in closet lined with storage. Additional bedrooms and bathrooms accommodate household members and guests. From the mudroom to wraparound porches, this well-appointed home blends everyday livability and grandeur for the modern farmhouse lifestyle.
The expansive farmhouse porch exudes a peaceful, carefree feeling with its pristine white columns and smooth gray floorboards. Golden mid-morning light streams across the porch from the eastern-facing windows. Inside, the sunlight makes the hardwood floors glow honey-brown. Out on the porch, the natural illumination gives the space an airy, cheerful mood.
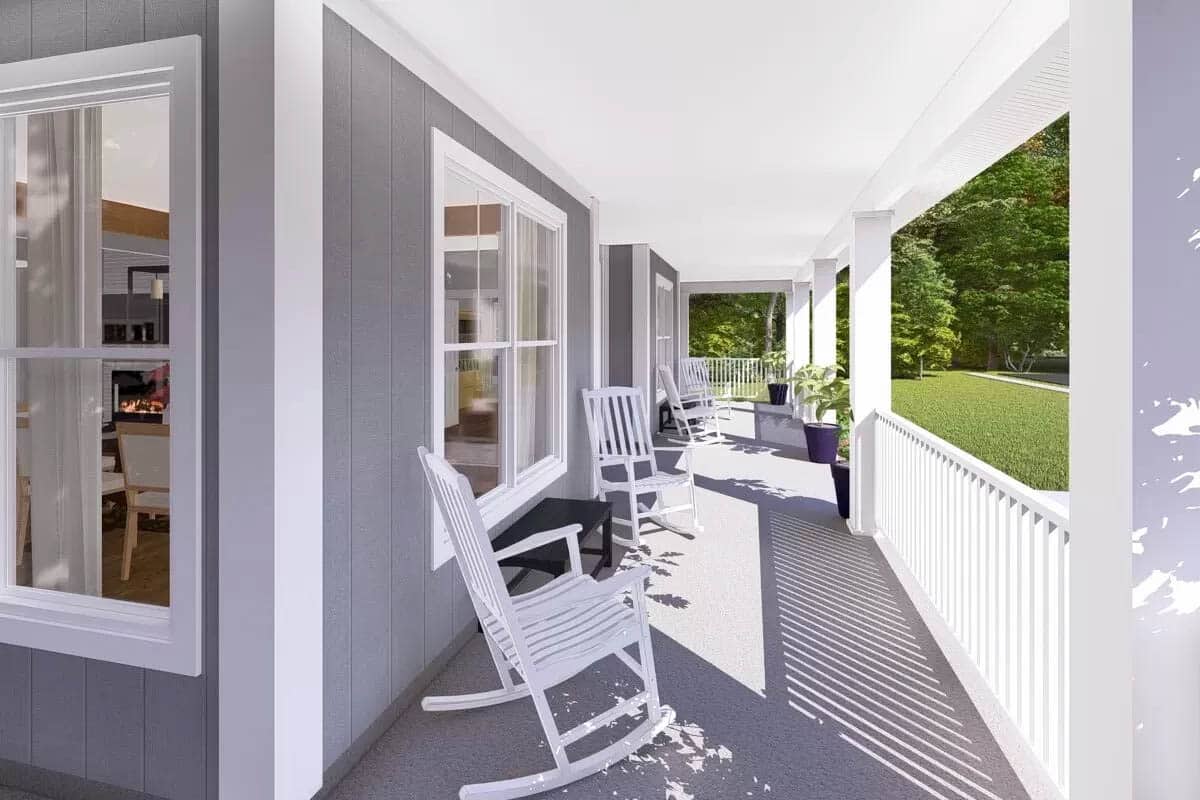
Architectural Designs
A line of classic white rocking chairs with sky blue cushions sits neatly along the porch railing, waiting to cradle you into an afternoon nap as a warm breeze whispers through. I can picture a row of sweet tea glasses lining the porch rail, the ice cubes clinking gently. The chairs call to mind older relatives swapping stories while shelling purple hull peas or snapping green beans.
Potted herbs and begonias cluster along the edge, infusing the porch with garden-fresh scents. The dark green foliage plays beautifully against the clean white backdrop. Beyond the begonias, a sweeping green yard stretches out, bordered on one side by an aged barn.
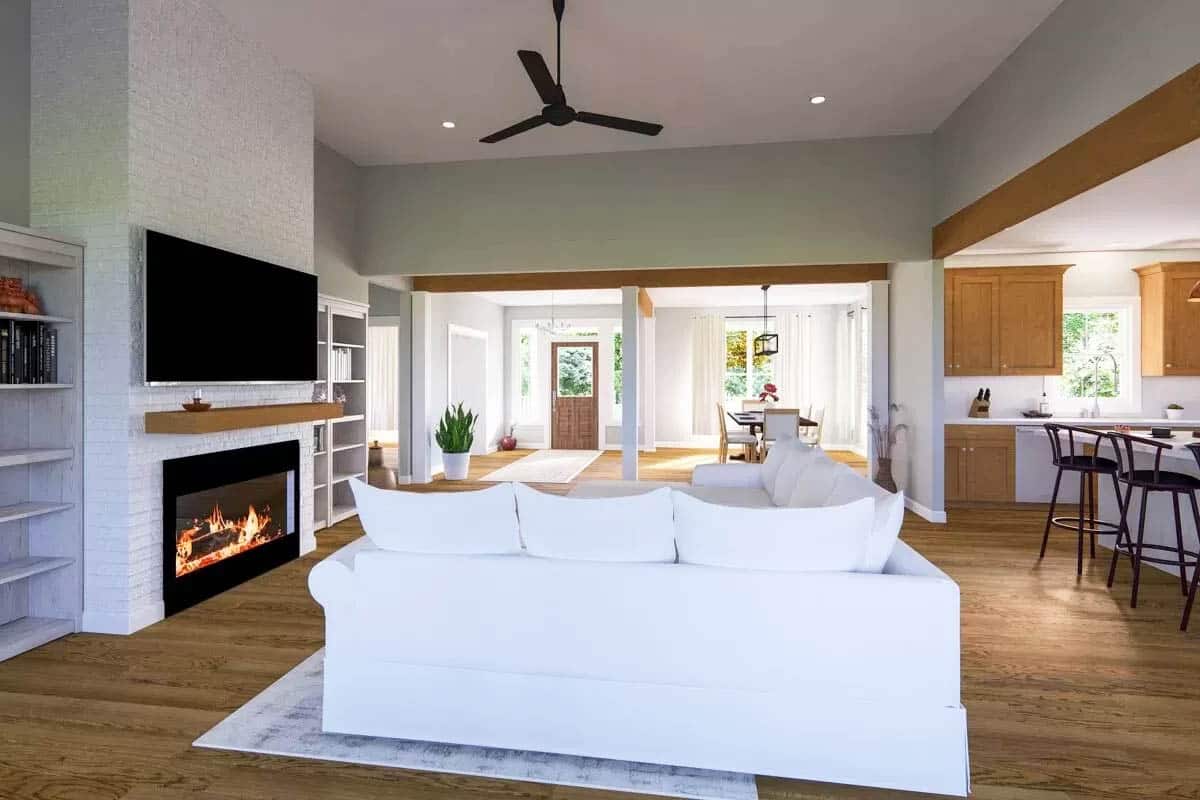
Architectural Designs
The living room is the heart of this home, exuding comfort and style. A cozy white sectional invites you to sink into its plush cushions in front of the contemporary fireplace. Flames dance behind the sleek glass front, providing warmth on chilly nights. Above the fireplace, the mounted flat screen almost blends into the clean white brick, ready to entertain. Open shelving built seamlessly into the wall on both sides adds style and function. You can imagine curating the shelves with books, photos, mementos that give a glimpse into the homeowners’ passions.
Your eye is drawn up the vaulted ceiling, which makes the living room feel spacious, like you can take a deep breath. The large ceiling fan with wooden blades adds a modern touch while the golden light streaming through the nearby windows gives the room a bright, welcoming feel. The rich hardwood floors ground the space with their deep, natural tones. You can envision slipping off your shoes and curling your toes into the smooth wood.
Just beyond the living room, the dining area shares the same warm lighting and flooring. The table is set and ready for a dinner party, with the kitchen only a few feet away for easy serving access. The front door is also visible from the dining table, allowing guests to be welcomed right into the heart of the home. Through the entryway lies the kitchen, sleek cabinets and expansive island peeking through. It is not fully visible but you can tell it follows the same contemporary style, promises of stainless steel appliances behind its clean lines and smooth surfaces.
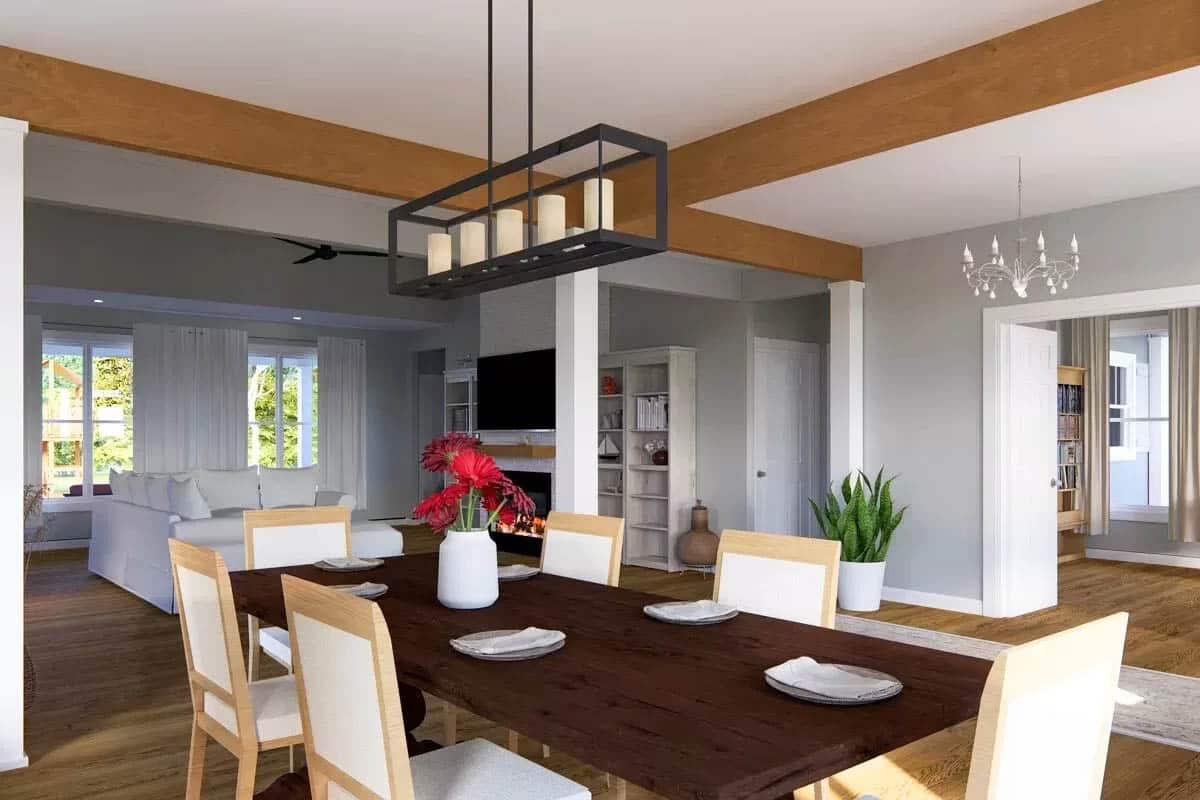
Architectural Designs
The sleek yet warm dining area acts as the heart of this stylish home. A large dark wooden table takes center stage, its rich grain and smooth finish contrasting elegantly with the light gray upholstered chairs tucked neatly around it. A modern chandelier hangs above, its black rectangular frame housing rows of candle-esque bulbs that emit a soft glow over the table. The contemporary light fixture adds a touch of sophistication to the spacious room.
Exposed wooden beams stretch across the ceiling, complementing the dining table with their deep brown hue. The beams add a wonderful rustic touch to the otherwise contemporary space. And with an open and airy floor plan, the dining area flows seamlessly into the living room just beyond. There, a plush white sectional invites relaxation alongside a wall-mounted television and remote-controlled gas fireplace, providing both entertainment and cozy atmosphere.
Abundant windows welcome in sunshine, making the entire space feel bright and fresh. Outside the windows, you can see the homes next door nestled closely on their charming suburban street. Inside, neutral gray walls allow the rich textures of the wood furnishings and flooring to take the spotlight, creating a harmonious and organic palette.
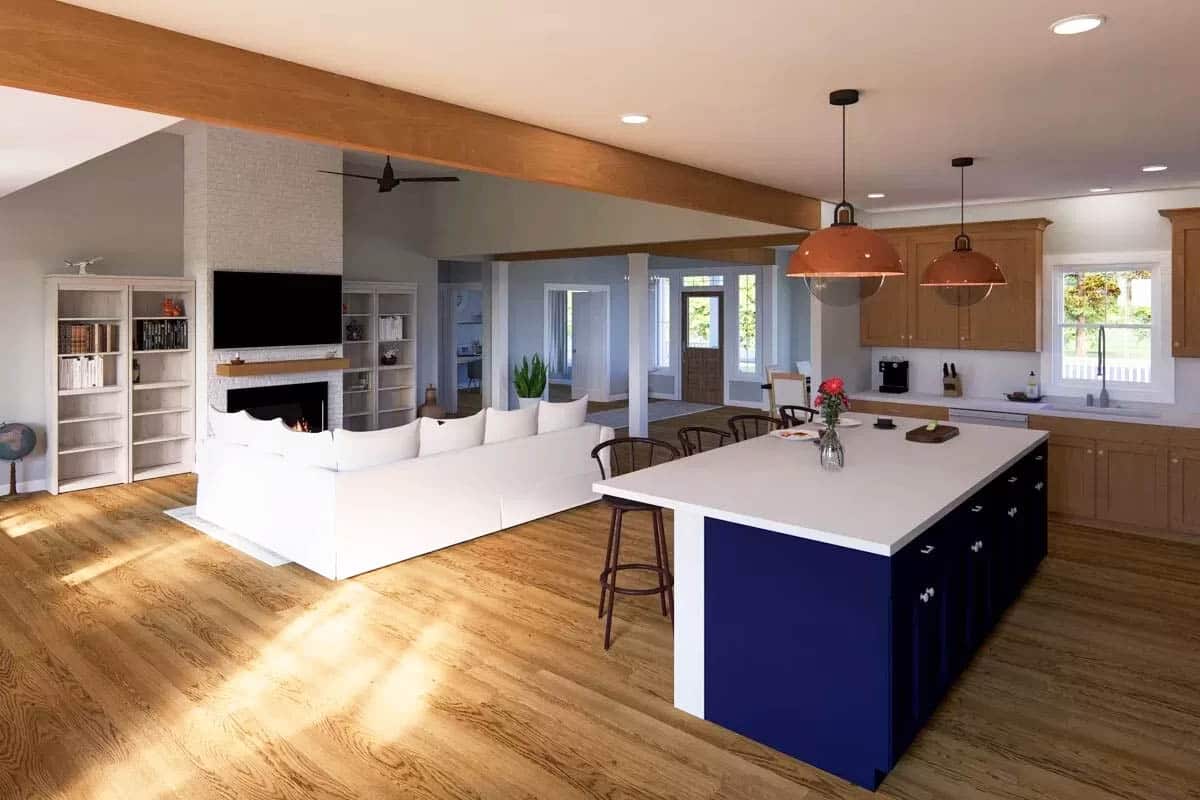
Architectural Designs
The kitchen is often the main attraction of a home, and this one doesn’t disappoint with its sophisticated elements coming together to create a space that manages to feel both elegantly styled and warmly inviting. As you enter, your gaze is immediately drawn to the striking navy island that anchors the room. Its rich hue contrasts beautifully with the bright white countertop, the two tones playing off one another for a bold and modern look.
Four barstools are neatly tucked under the island’s overhang, signalling that this is a space meant for gathering, sipping coffee over casual conversation. This island layout is excellent for both entertaining, homework, and conversation with family. Above, the eye-catching pendant lights only add to the kitchen’s allure. Their domed copper shapes suspend gracefully from the ceiling, lending an industrial touch while radiating a cozy glow to make the space feel welcoming. They illuminate and bring focus to the island below, transforming it into a focal point.
The elegance continues within the remaining details, from the natural wood cabinetry granting a rustic earthiness, to the white countertops keeping things fresh and bright. A window perfectly positioned over the sink welcomes sunlight to flood the room, enhancing its already warm ambiance.
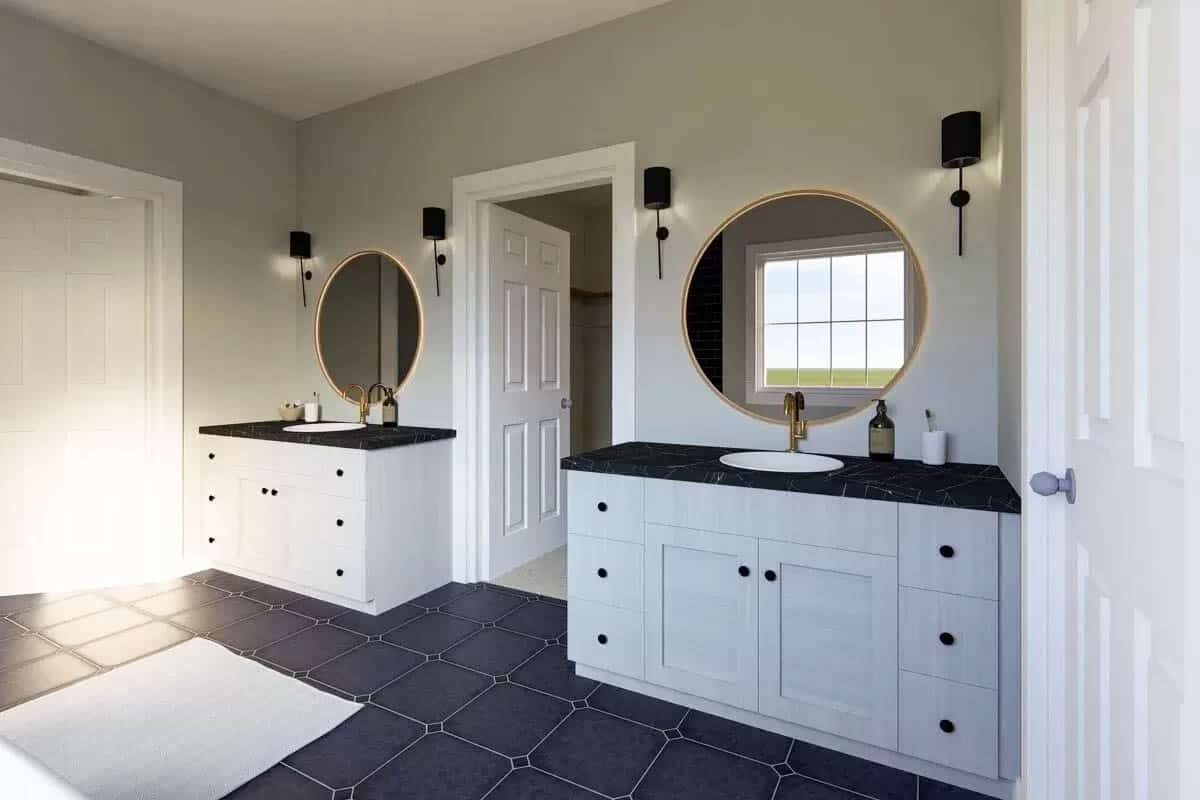
Architectural Designs
The bathroom exudes both vintage charm and contemporary elegance. Dual vanities with round, gold-framed mirrors instantly catch the eye. The white cabinetry pairs nicely with the black countertops and matching black hardware for a look that is clean and modern. Yet the mirrors add a touch of glamor reminiscent of a bygone era. This effect is enhanced by the elegant gold fixtures throughout the space.
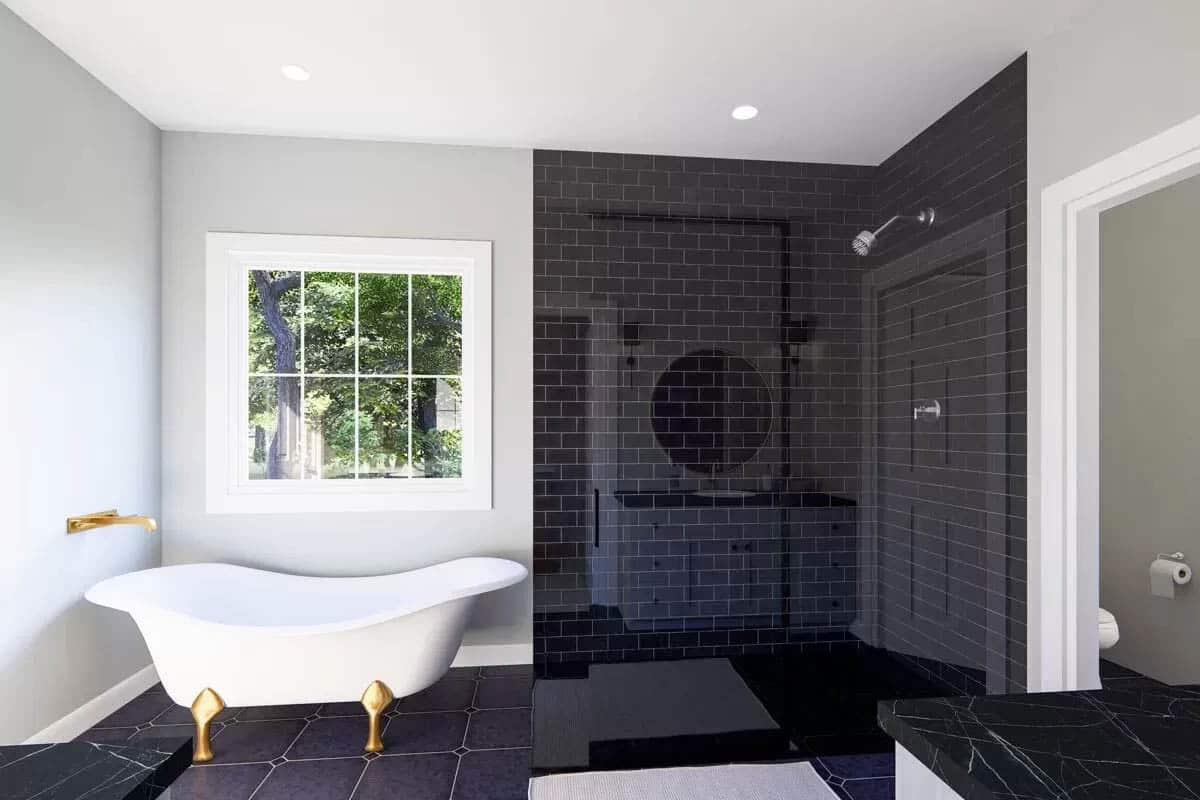
Architectural Designs
The dark tile flooring with geometric patterns adds depth and visual interest. Its rich tones contrast beautifully with the bright white clawfoot tub positioned in the center of the room. The tub’s gold legs coordinate perfectly with the other metallic accents, while the tub itself provides a nod to traditional style.
Abundant natural light floods through the large window next to the tub, keeping the room feeling fresh and airy. And for the modern amenities, there is an adjacent walk-in shower with sleek black subway tile walls and high-end fittings. The shower’s dark palette forms a striking contrast against the lighter tub, walls, and vanities.
Together, these elements blend old and new, muted and bold. The overall effect is a bathroom with layers of style that manages to feel both nostalgic and contemporary at the same time.
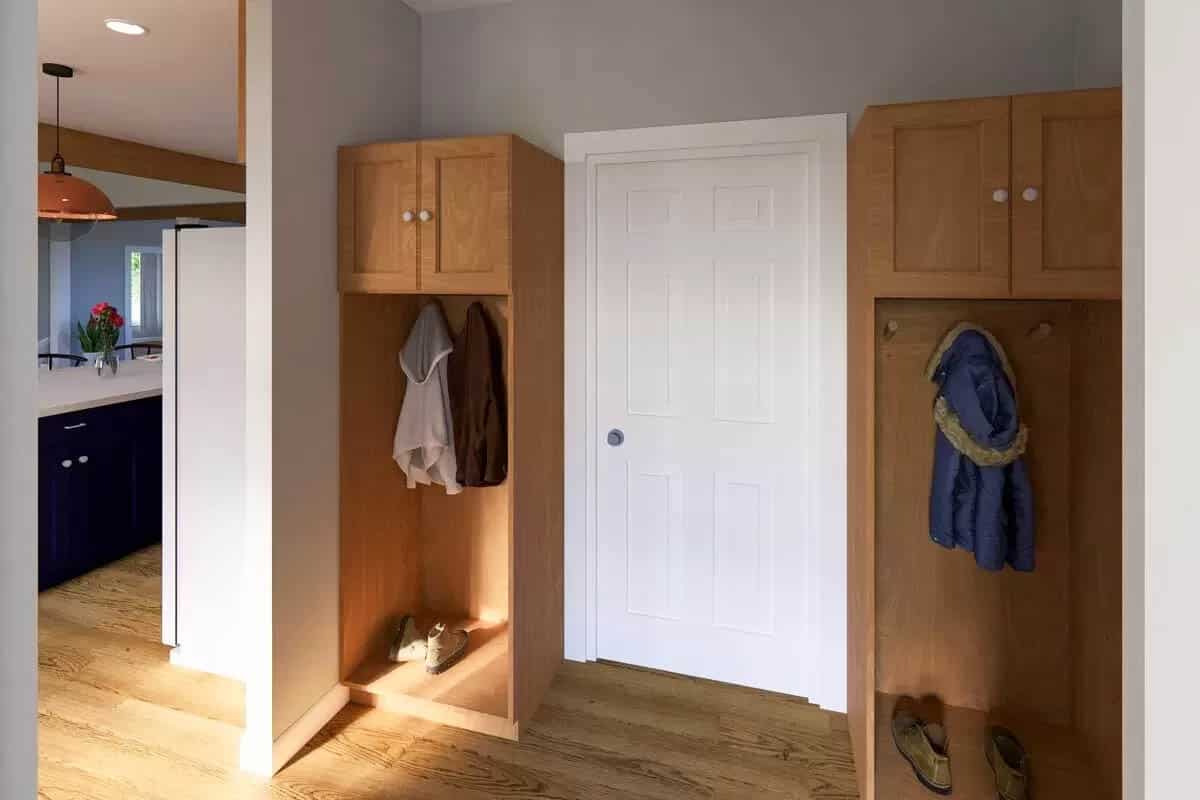
Architectural Designs
This simple, yet effective mudroom storage offers a place to transition from the outside to the interior and keep the area clean from outside dirt and debris. Storage racks on either side are an effective place for storing dirty shoes and hanging wet garments for when you next need them.
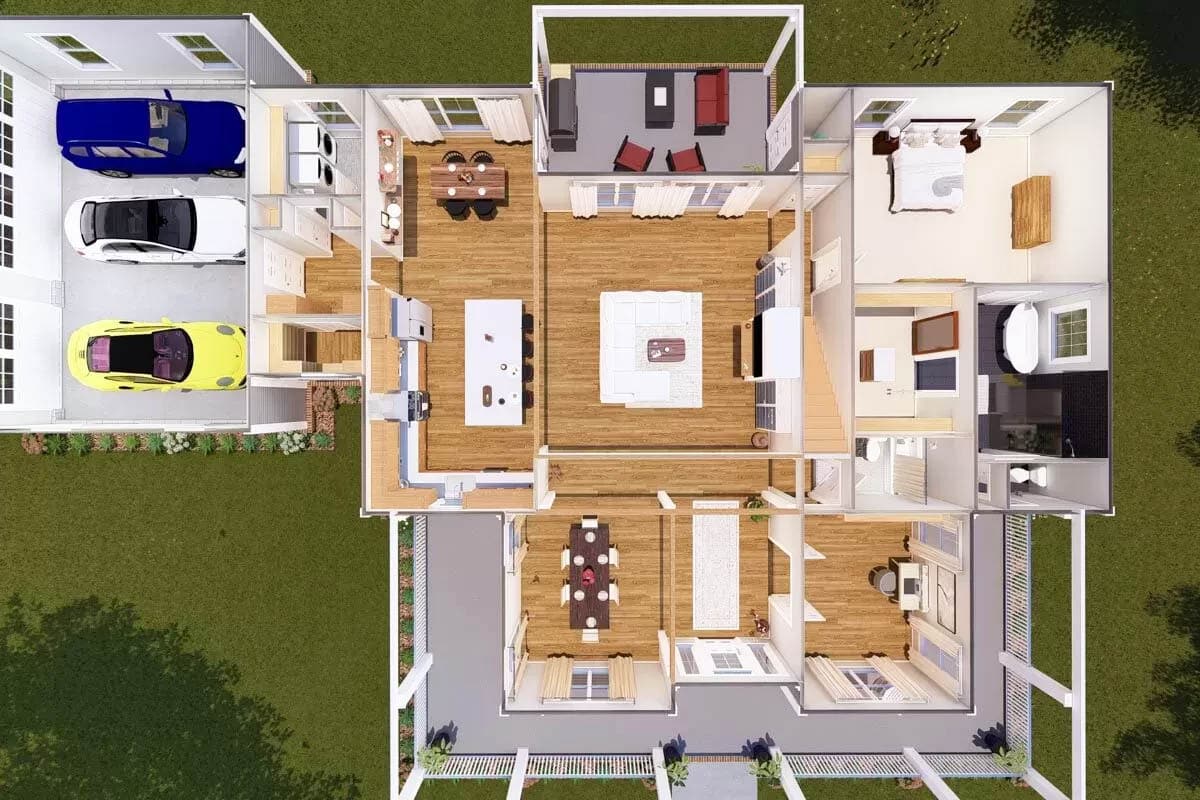
Architectural Designs
This illustration shows the potential room orientation and attached 3 car garage with access to mudroom and laundry. From there one enters the kitchen area that is open to the living space. A dining room and exit to the back porch are immediately accessible from this space as well as entry to the master bedroom suite with full bath. Toward the front of the house is the foyer, with immediate access to the living, dining and home office.
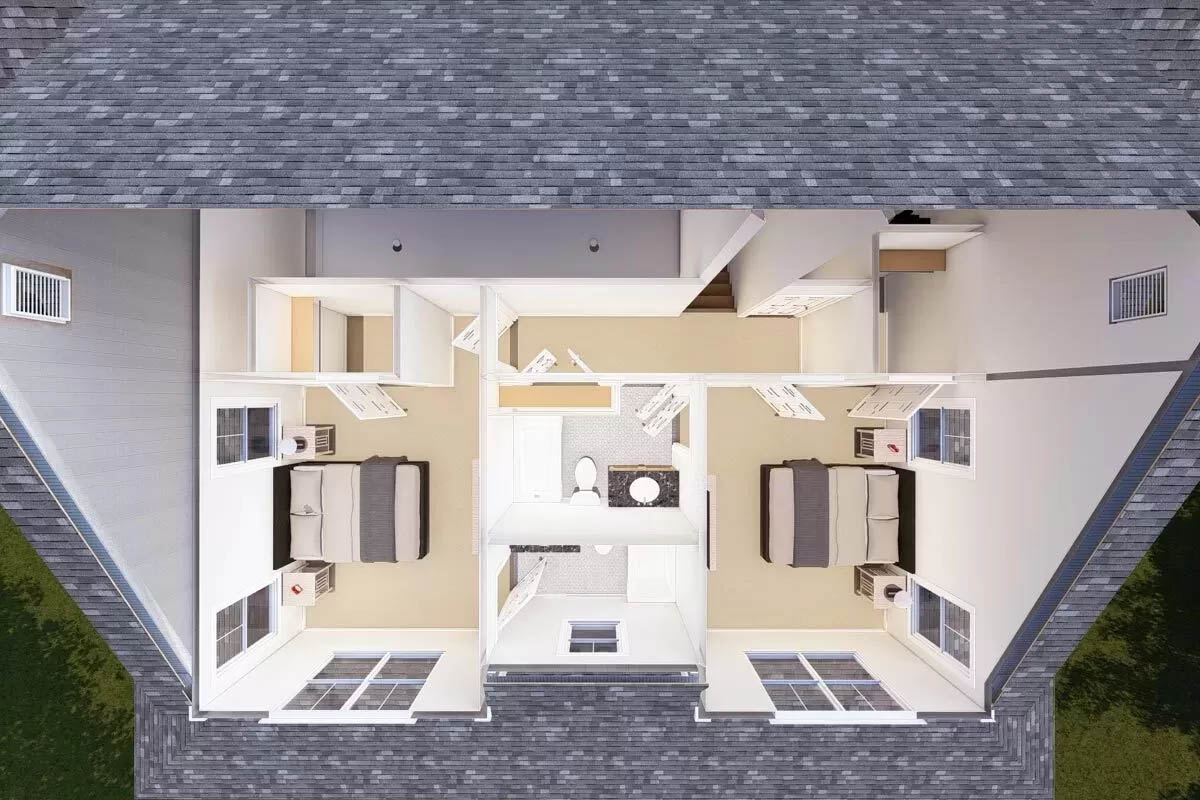
Architectural Designs
See this house plan at this link.
The upstairs second story provides room for two additional bedrooms with a Jack and Jill bathroom setup. The optional bonus room adds extra flexibility and provides room for activities or hobbies, depending on your needs.

