Master Bedroom with Accent Wall Before and After: 50 Ai Transformations
Adding an accent wall to your master bedroom is one of those high-impact interior design techniques that can drastically change the look for a relatively…
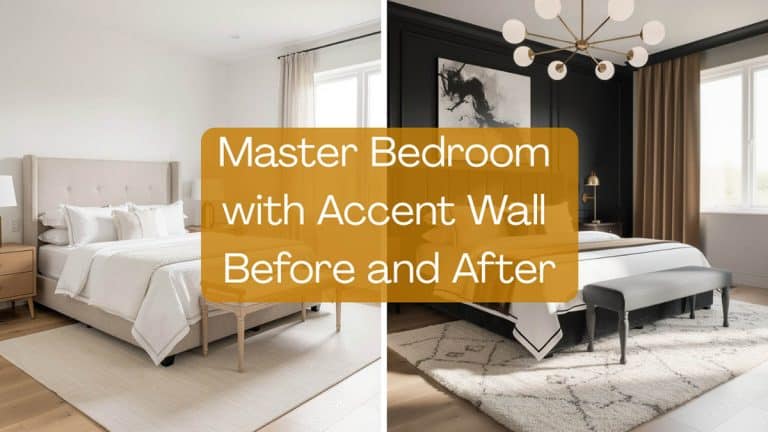
Adding an accent wall to your master bedroom is one of those high-impact interior design techniques that can drastically change the look for a relatively…
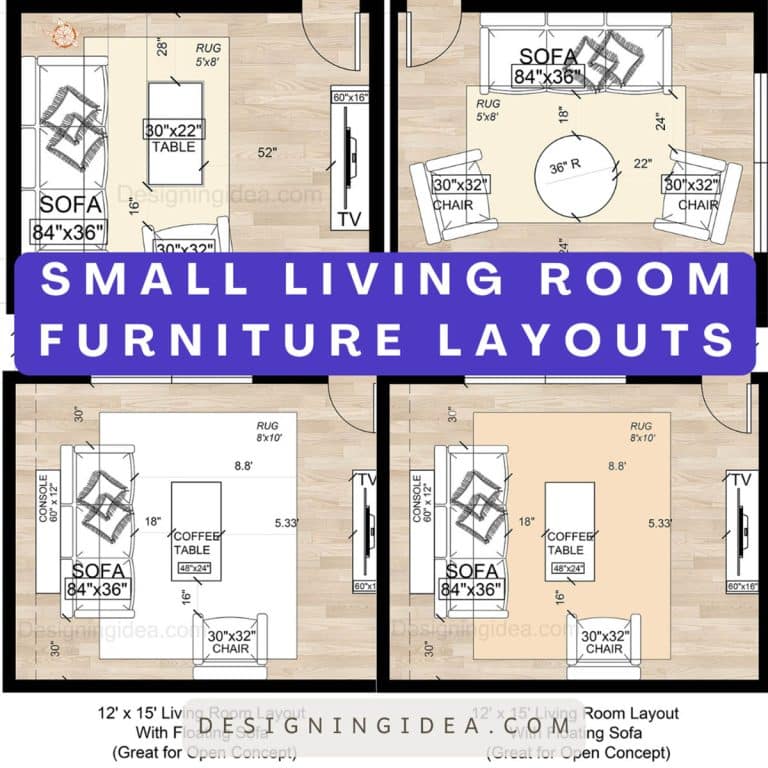
If you’ve got a small living room, you’ve probably realized that the right furniture sizing and placement make all the difference in creating a functional…
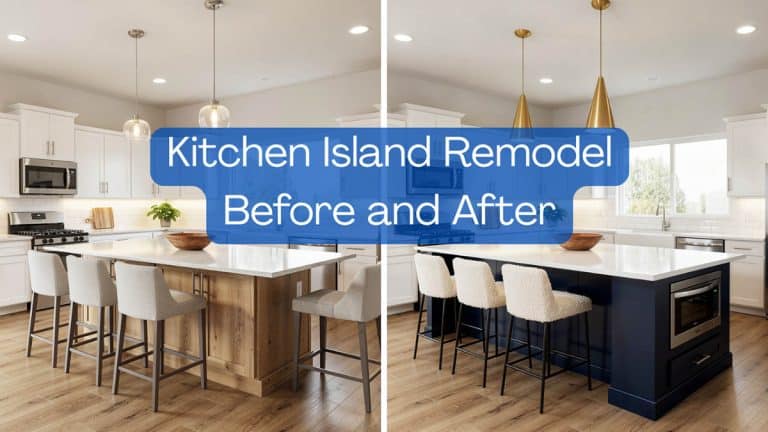
One of the biggest ways you can transform a kitchen besides remodeling the cabinets is by updating the island. It’s often the first thing you…
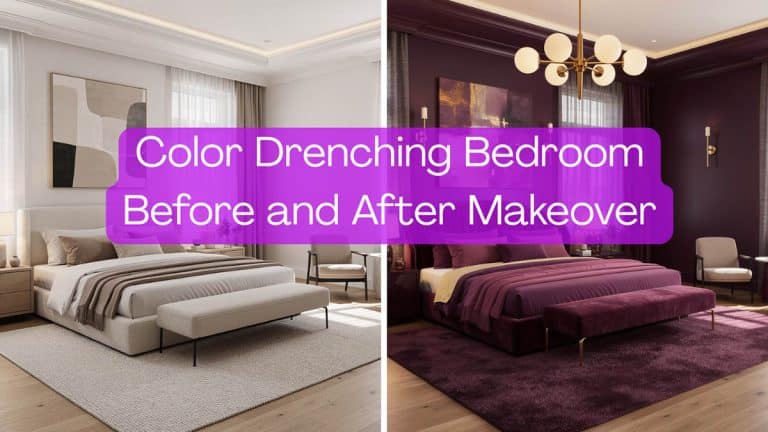
If you’ve ever wanted a bedroom that stands out like it was created by a designer and makes you feel like you’re completely wrapped in…
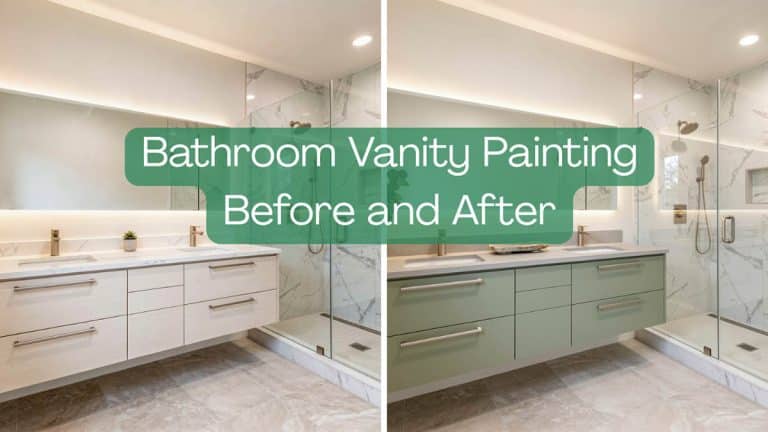
If your bathroom feels off, one of the easiest ways to refresh it is to update or paint the vanity. It’s typically one of the…
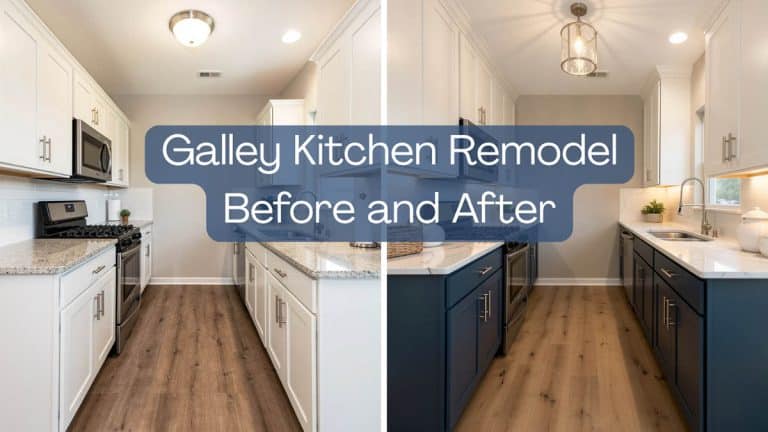
If you’ve got a galley kitchen, you may have thought to yourself, “This could be so much better, but I can’t picture it.” Galley floor…
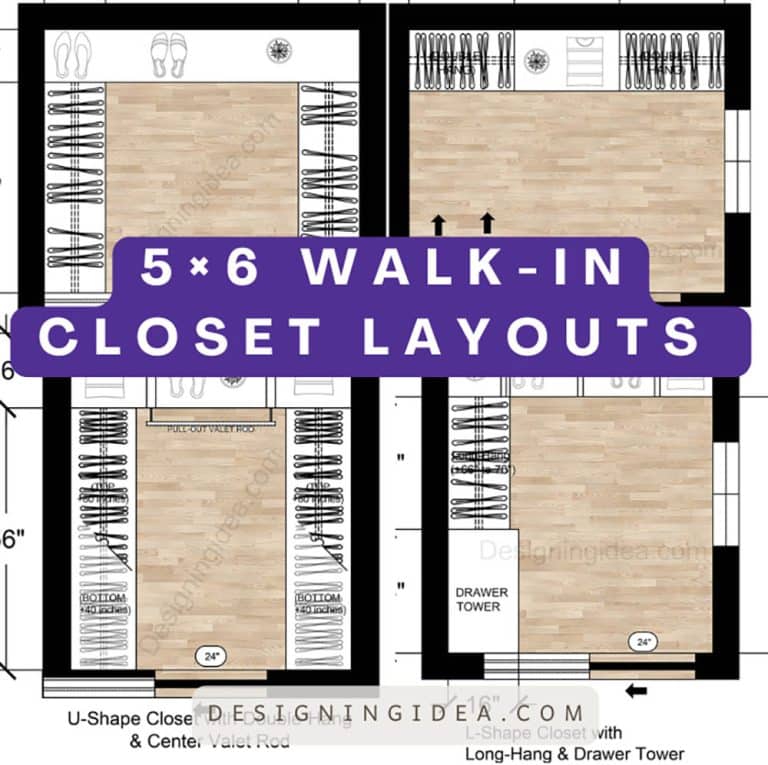
5×6 walk-in closets may not look like much space, but with the right layouts, they can be well organized and even feel luxurious to use….
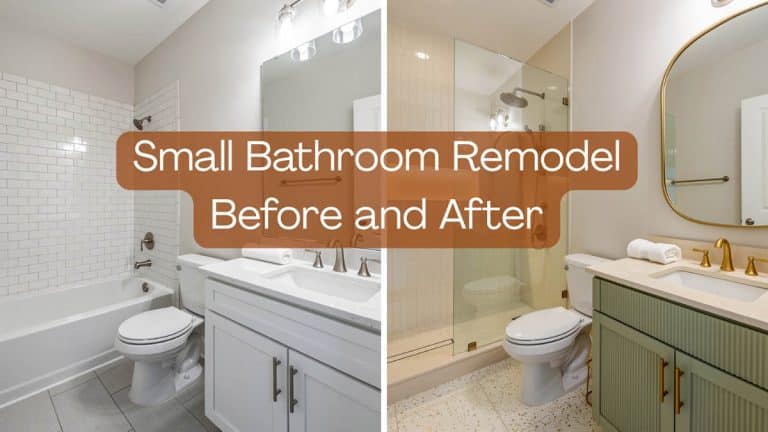
If you have ever seen bathrooms in new-construction homes, you know they usually look fine, but that’s the problem. They’re clean, basic, and neutral, but…
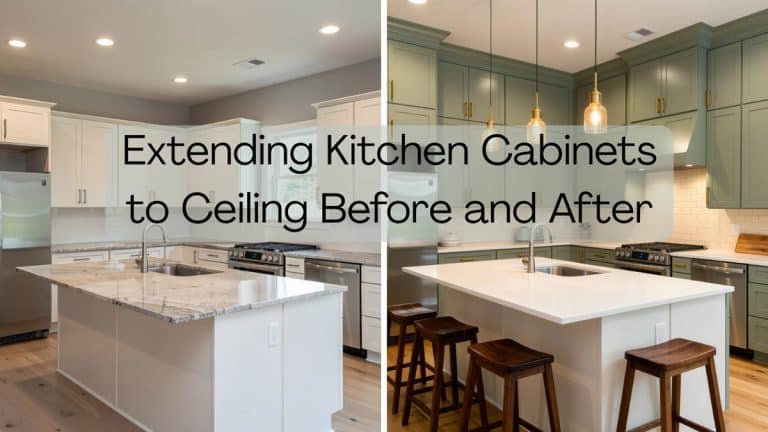
If you need more storage space or can’t stand the dusty space above your kitchen cabinets, then you may want to consider extending them all…
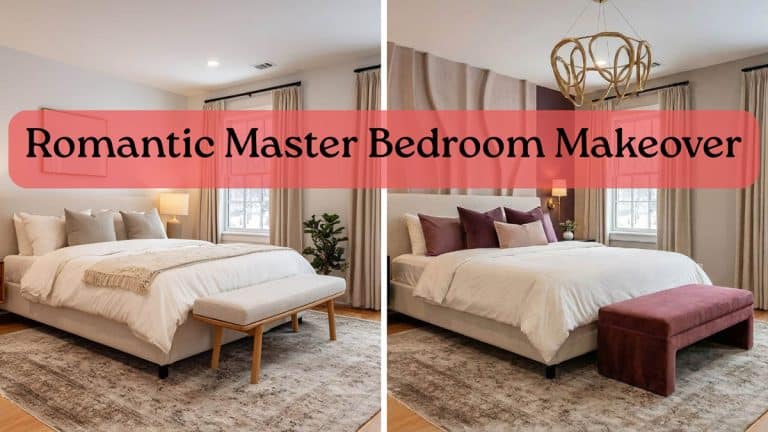
Wanting a romantic master bedroom makeover doesn’t mean you have to get rid of all of your furnishings or do a total gut renovation. Sometimes…
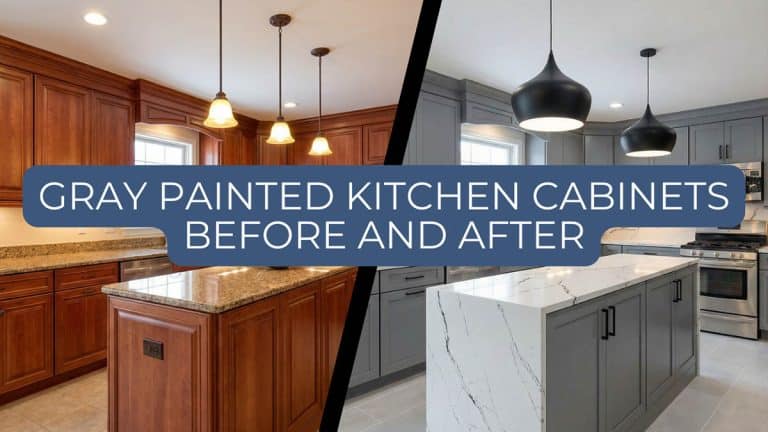
One way people are bringing new life to their old wooden kitchen cabinets is by painting them gray. Gray is one of those timeless kitchen…
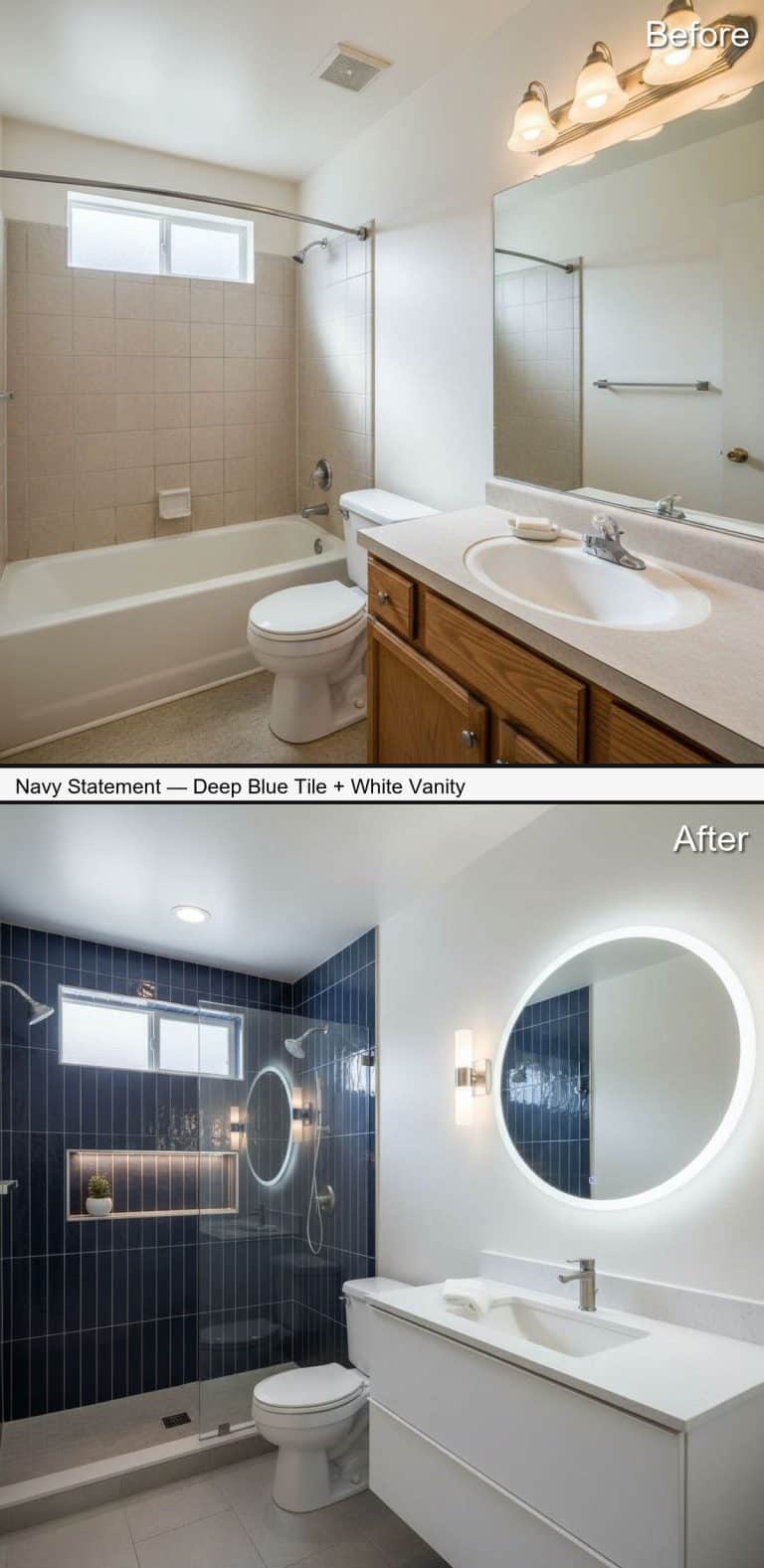
Most shower remodel before and after photos look amazing, but don’t always tell you what changed, or what you can do to get a similar…

Are you dreaming of your own luxury walk-in closet that feels like a private boutique? These two-story closets take storage to a whole new level,…
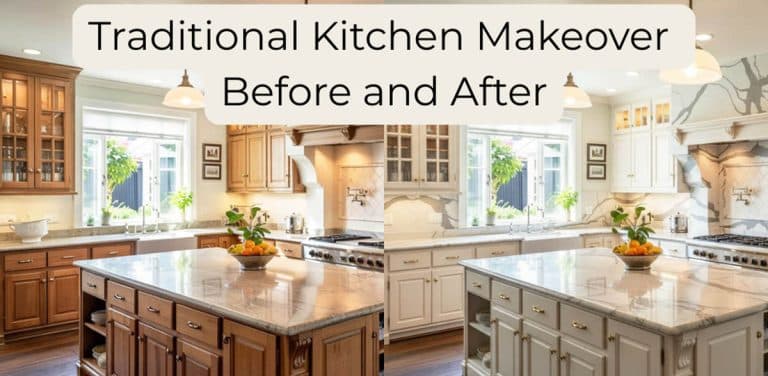
A traditional kitchen can feel welcoming and inviting, as it is still sought after by millions of people today. But, for many, they wonder what…
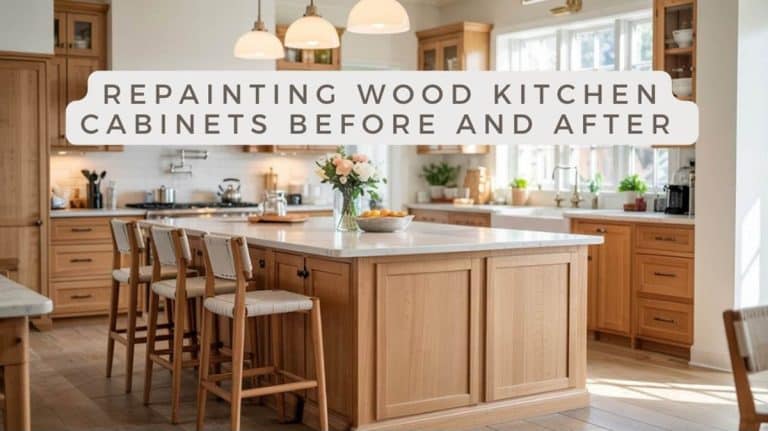
Today, we decided to try brainstorming just how it would look to take a kitchen with honey-oak shaker cabinets and transform it by repainting them…
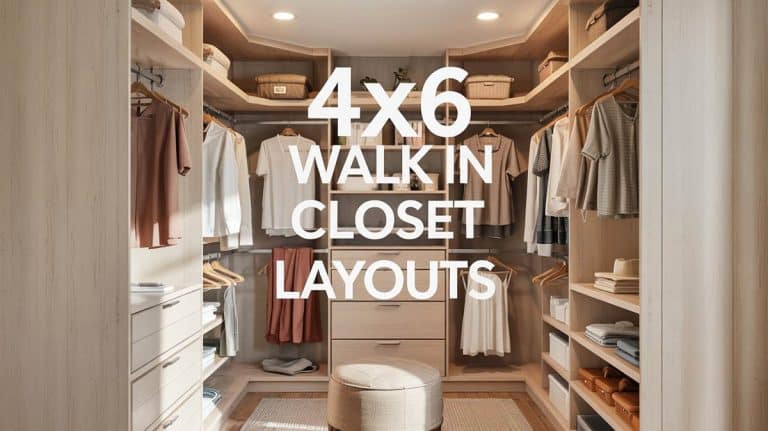
A 4×6 walk-in closet sounds like it might offer a lot of room, that is, until you start trying to fit all of your clothing…
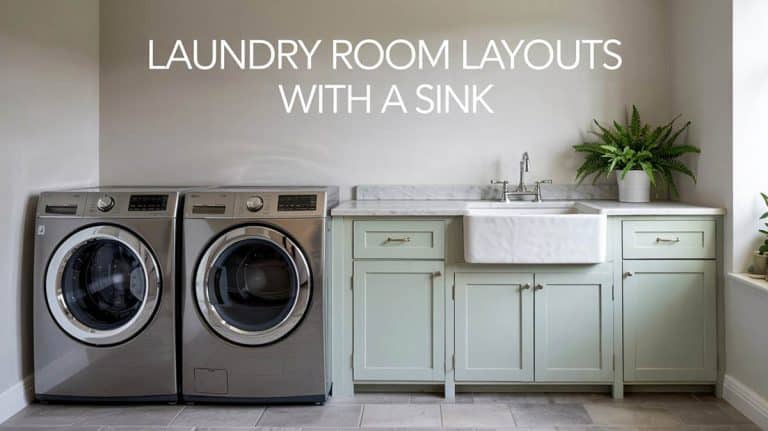
A laundry room sink is one of those features you don’t really think about until you need it. Sinks can help you rinse, scrub, and…
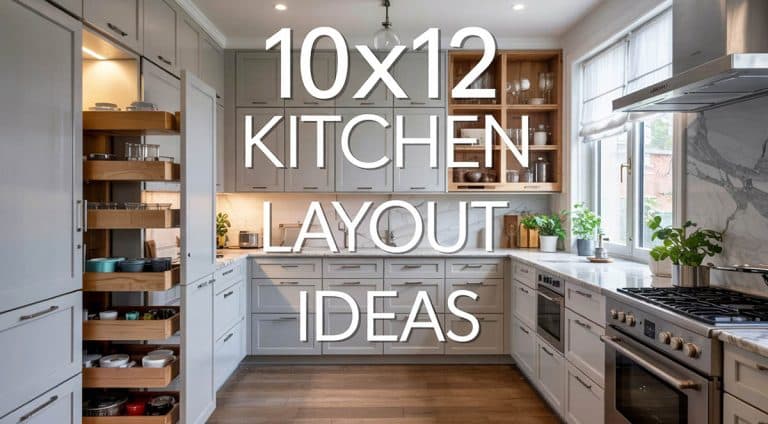
A 10×12 kitchen gives enough space to cook comfortably, with plenty of room for countertops and storage, but still small enough that care must be…
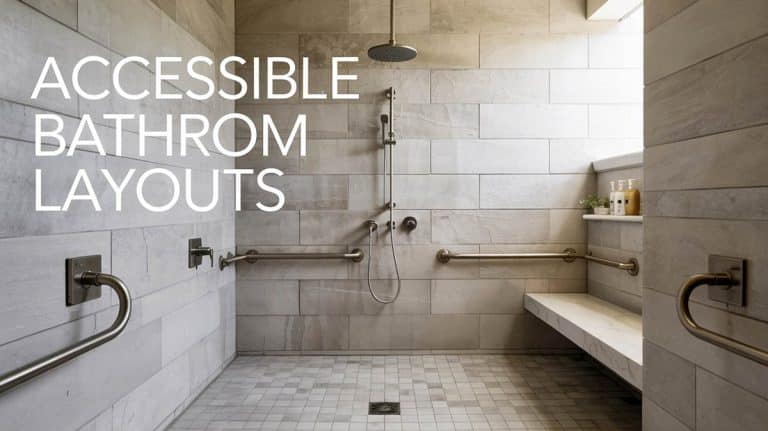
Designing an accessible bathroom is all about creating a space that feels easy, safe, and comfortable to use every day, while still meeting all the…
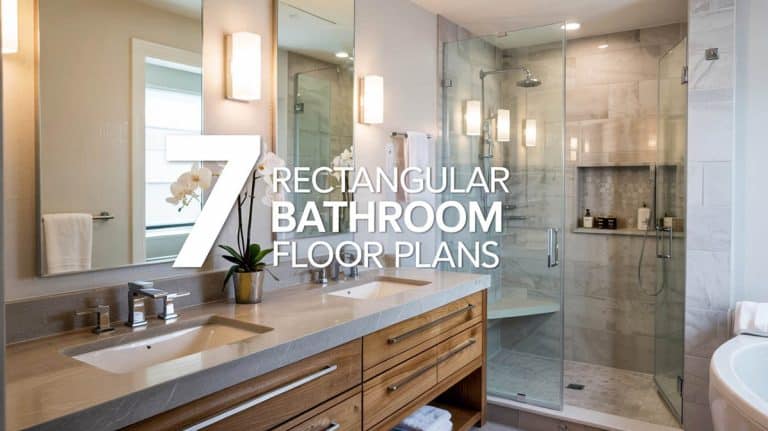
Choosing a bathroom layout for your home depends primarily on how much space you have, the fixtures you need, and how you actually use the…
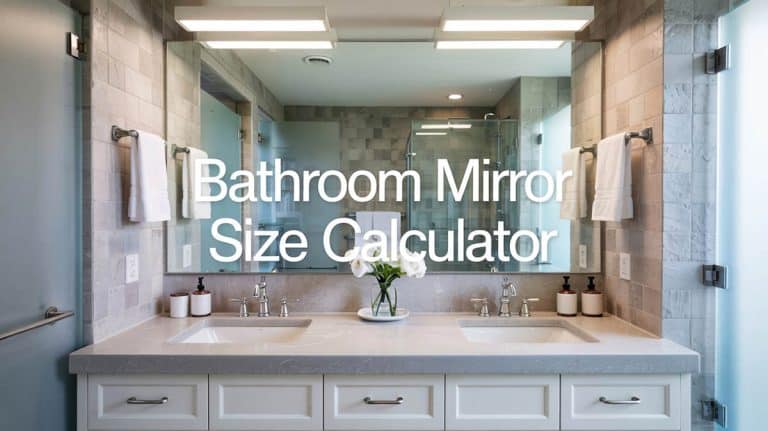
Choosing the right bathroom mirror isn’t complicated, but you’ll want to get the right size, or your entire space can feel off. This bathroom mirror…
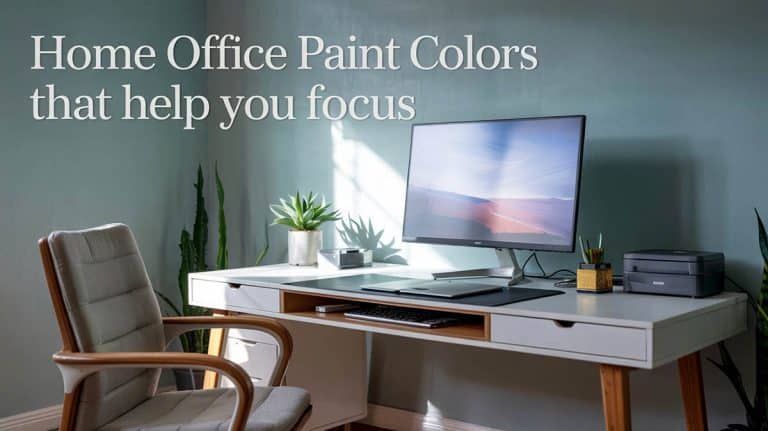
Most home offices don’t fail because they’re too small and cramped; they don’t work because something feels off. One of the most productive things you…
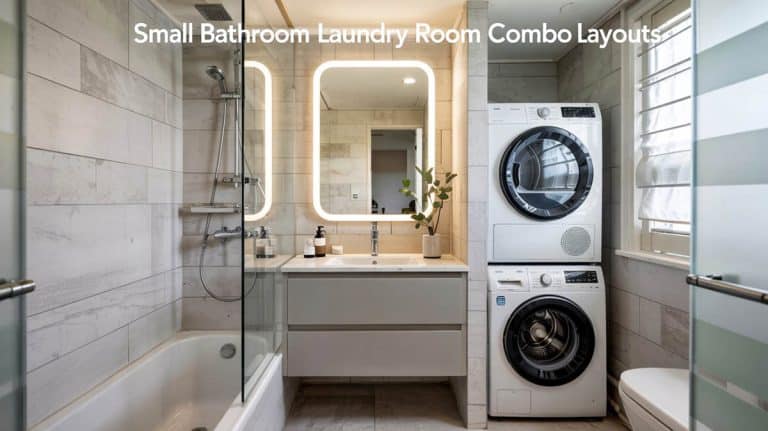
Adding a washer and dryer to your bathroom can really enhance your space and give it much-needed functionality, as long as the layout is planned…
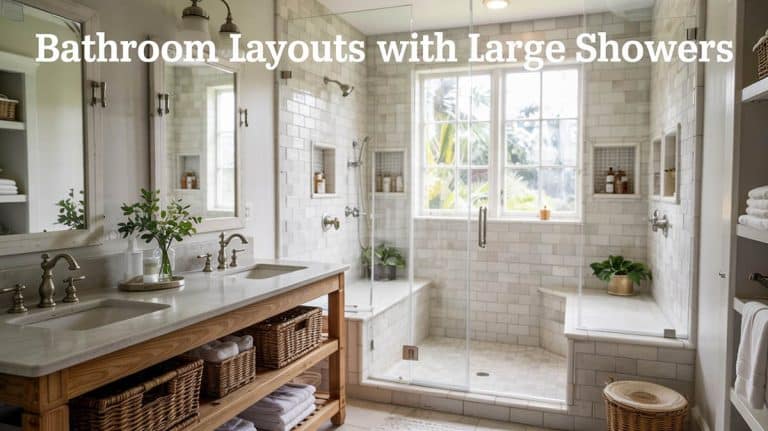
A bathroom with a large walk-in shower can make the room instantly feel bigger, luxurious, and give it a spa-like feel. This effect works even…
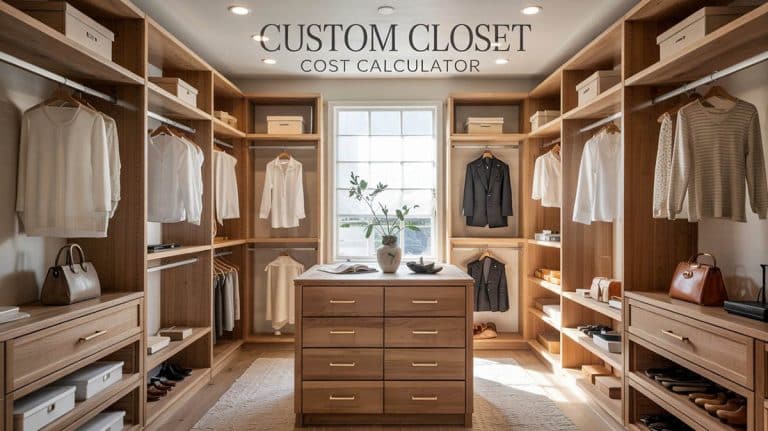
Want to quickly find out how much it will cost to design your closet? This custom closet cost calculator takes your dimensions, materials, hardware choices,…
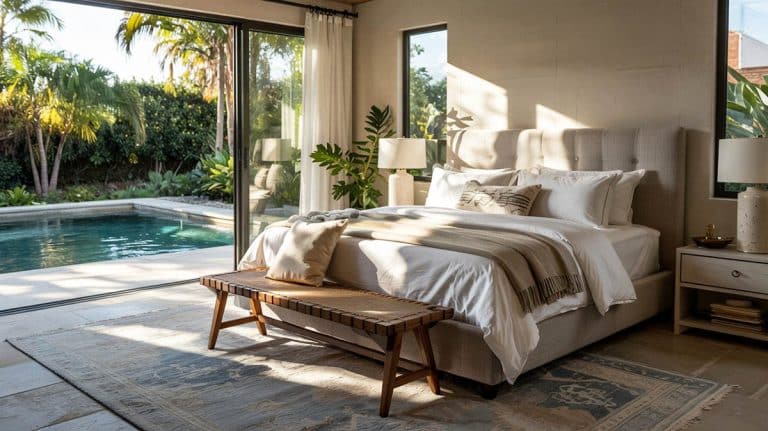
Pick the perfect rug size for your living room, bedroom, or bathroom with this easy-to-use free calculator. Just enter your room dimensions and preferred furniture…
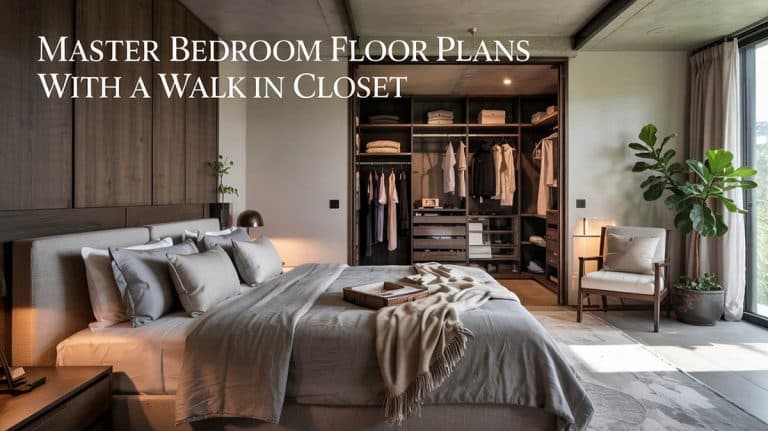
A great master bedroom has excellent furniture placement, is organized to keep clutter out of sight, and feels calm and inviting as soon as you…
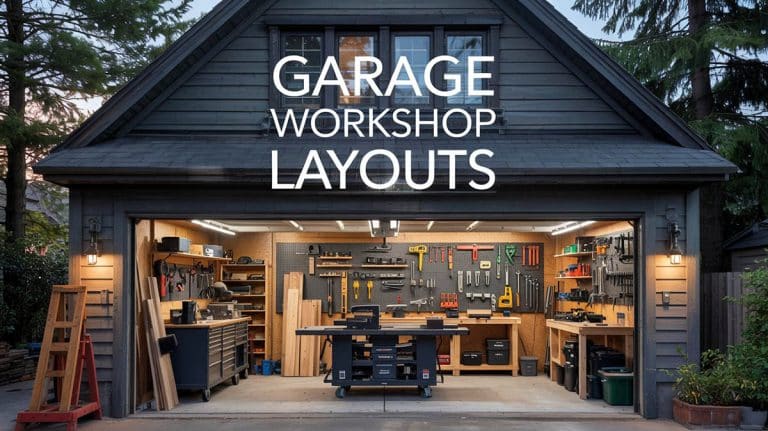
Getting all of your tools and equipment to fit into a garage workshop can be a frustrating experience, especially if you’re also using it to…
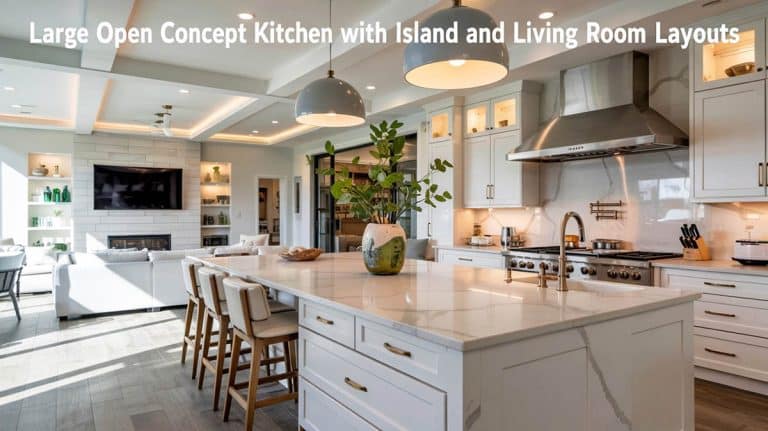
Open-concept kitchens and living rooms look amazing and are perfect for entertaining, with better natural light and flexible layouts. They feel larger, and the improved…
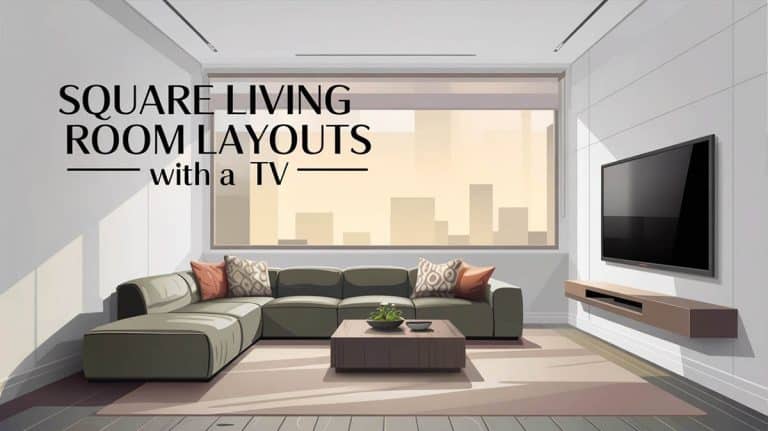
It can be tricky setting up a square room for watching TV. Mounting the TV too high or too close to the sofa, and the…
End of content
End of content