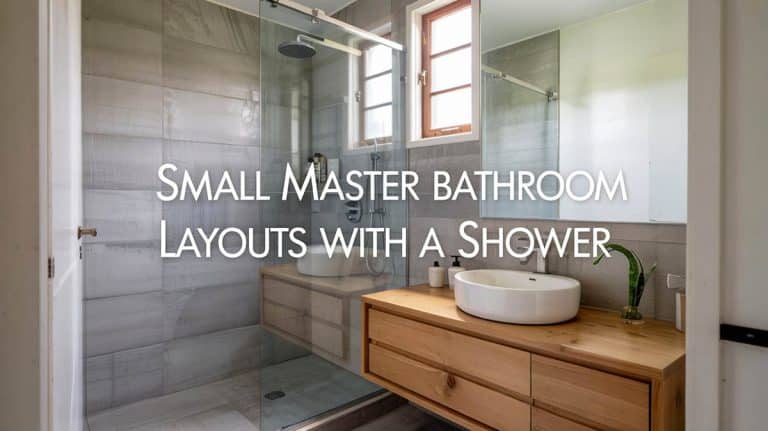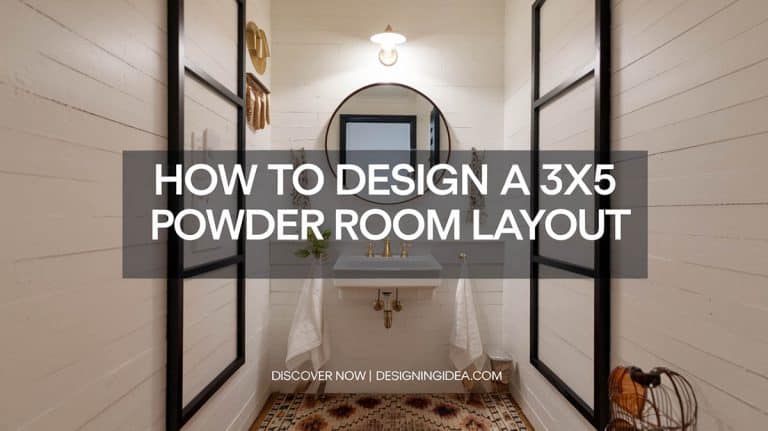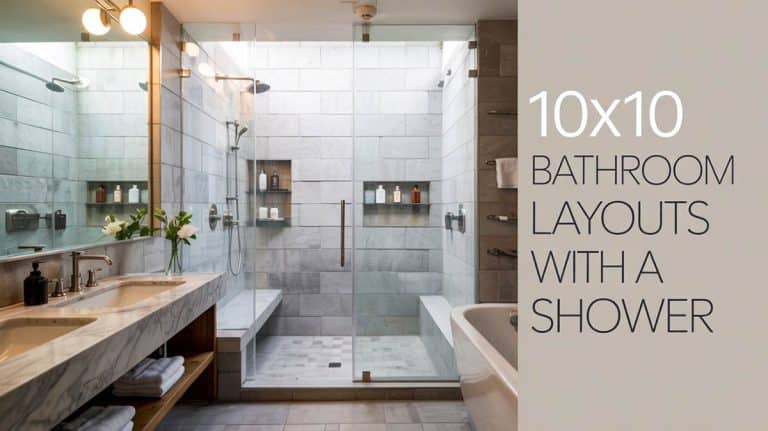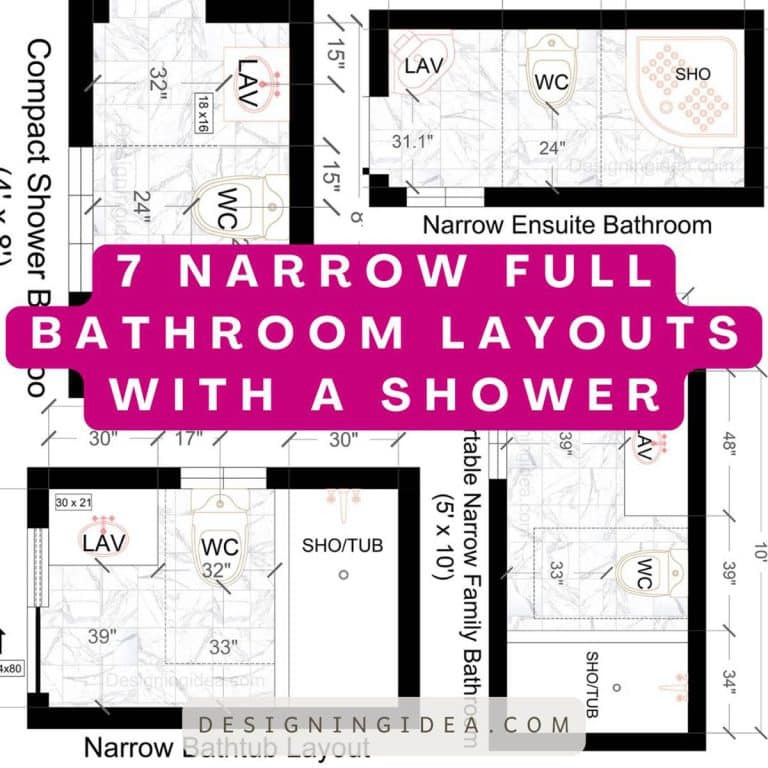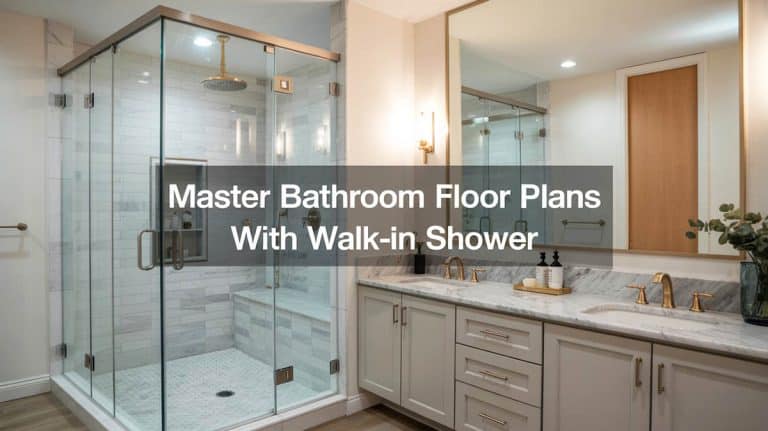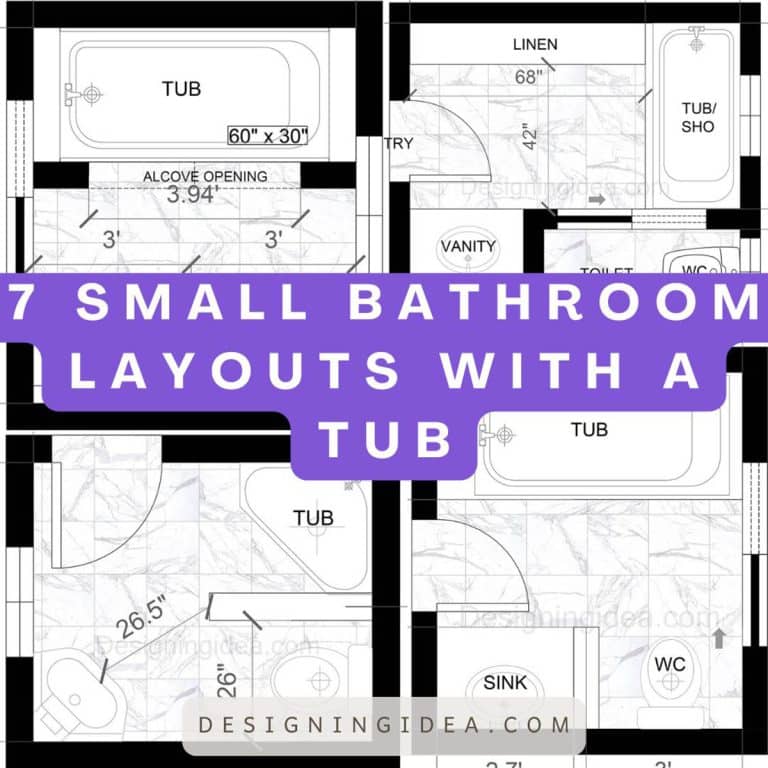7 Space-Saving Bathroom Layouts With a Tub and Shower
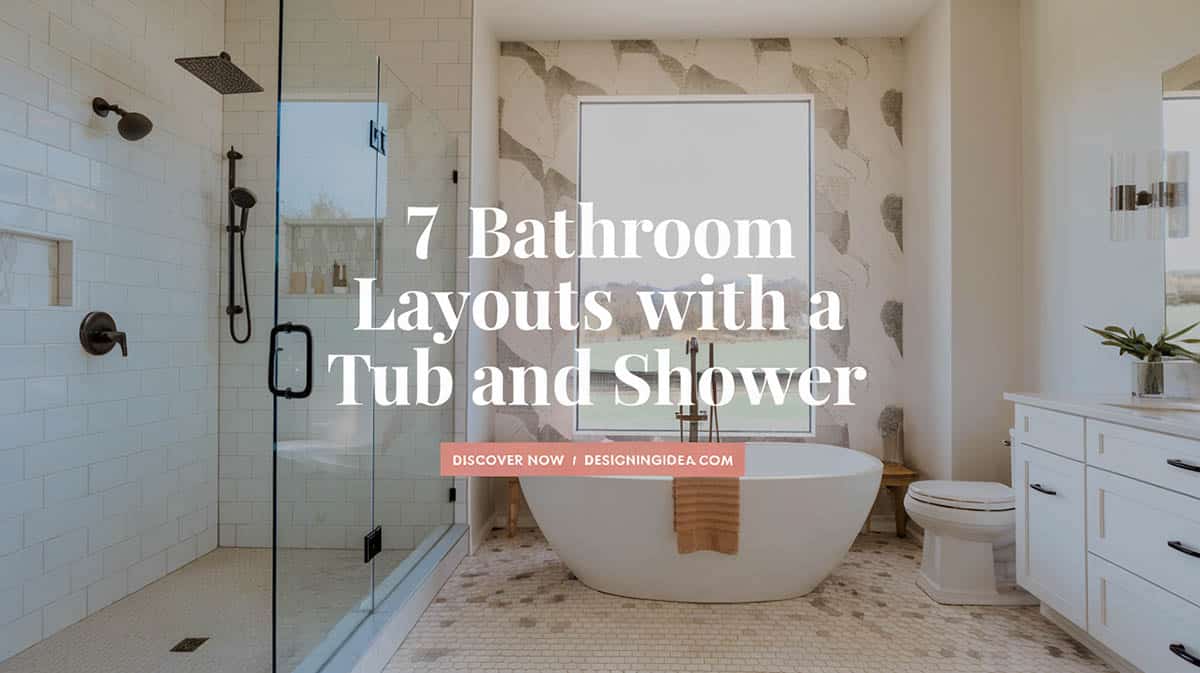
Maximizing the space in a small or medium sized bathroom floor plan can be a challenge, especially if there’s a need for a bathtub and shower enclosure. With careful attention to every inch, I’ve created 7 bathroom layouts with a tub and shower that fit the most popular room dimensions and emphasize functionality and style.
Standard 5×8 Bathroom Layout With Shower and Tub Combo
For a well-rounded compact bathroom design that works well for families use a tub and shower combination.
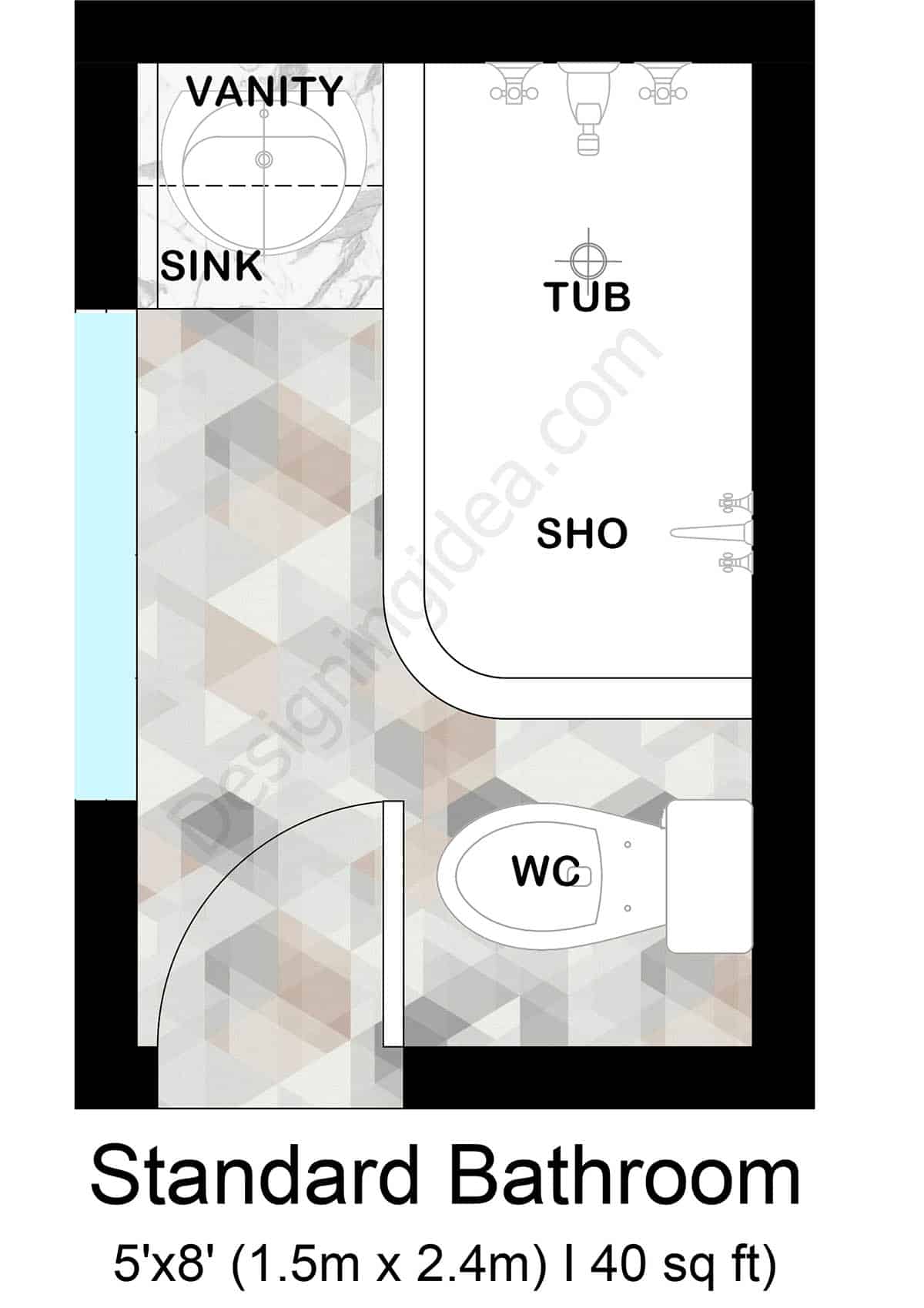

Upload a photo and get instant before-and-after room designs.
No design experience needed — join 2.39 million+ happy users.
👉 Try the AI design tool now
Dimensions: 5′ x 8′ (40 sq ft) (1.5 x 2.4
Floor Plan Details: The classic 5×8 bathroom layout is a perfect example of functional space planning. As you enter, straight ahead sits a vanity and sink setup for morning routines without feeling too cramped. The placement makes perfect sense as it’s where you need it when you pop right in to wash your hands or check the mirror. On the upper right side of the floor plan sits a full-length tub and shower combination that helps conserve valuable space. This dual-purpose fixture lets you enjoy a bath or shower depending on the user and is perfect for those with small children who rely on both. Just next to the tub on the right hand side, you’ll find the toilet positioned to be easily accessible for busy households. This tried-and-true layout has stood the test of time simply because it works well.
Design Tips:
- Use a 24″ to 28″ wide vanity on the upper wall.
- Standard Tub/Shower Combo measuring 60″ x 32″ along one 8′ wall.
- Compact toilet with 21″ clearance in front.
- Use the under sink and above toilet area for storage
6×9 Bathroom With Side By Side Shower and Tub
Having the shower right next to the tub is practical and makes sense with a smaller bathroom layout.
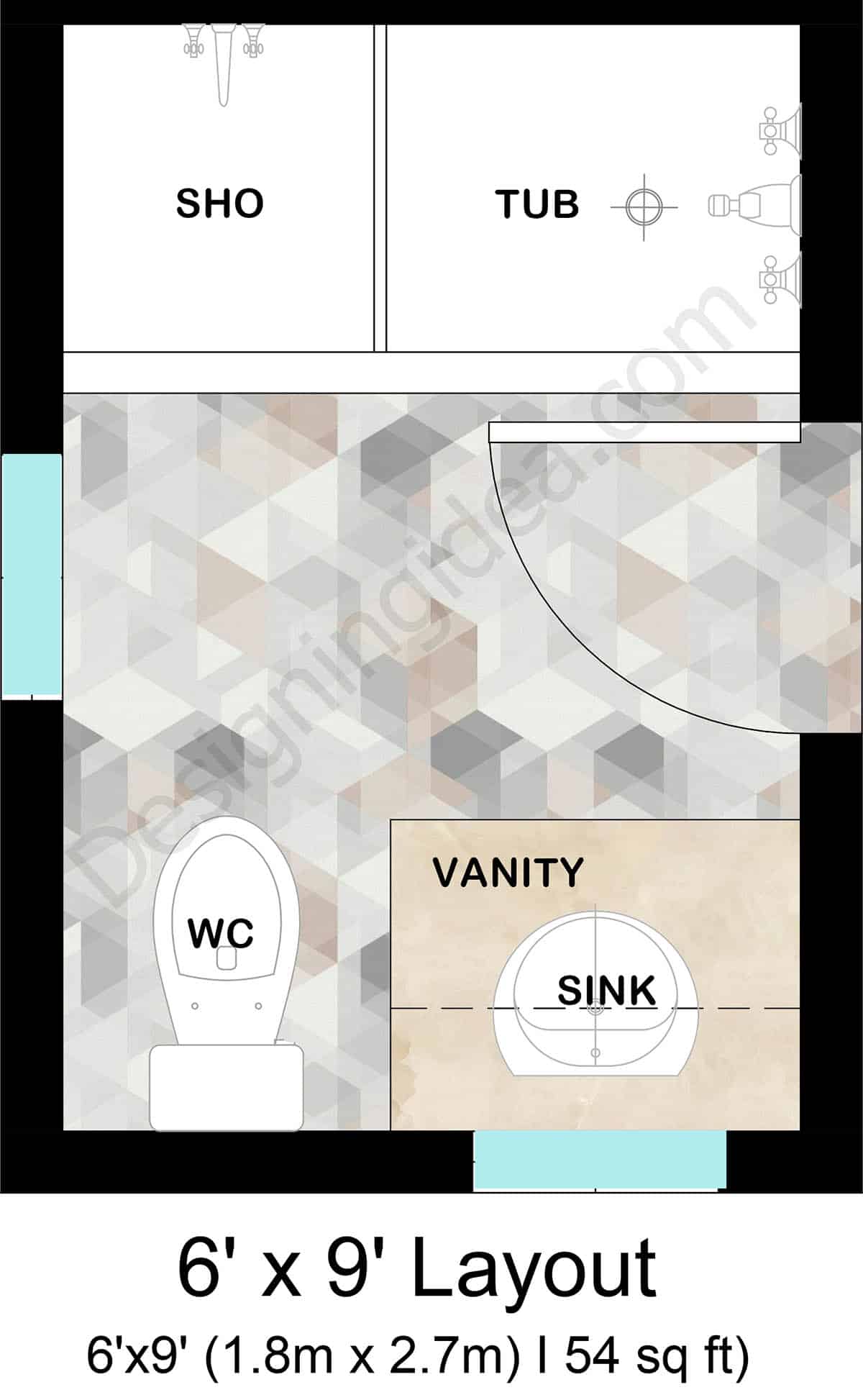
Dimensions: 6′ x 9′ (54 sq ft) (1.8 x 2.7)
Floor Plan Details: Making the most of its 54-square-foot space and combining both a shower and tub requires careful placement to ensure the movement is smooth and natural. To make it work the shower and tub take up one long 9ft wall and are perfectly sized to fit. This arrangement also keeps water splashes mainly on one side for easier cleanup. On the opposing wall sits the vanity immediately as you enter and the toilet. Placing the sink first and the toilet second is better for usability and helps provide a small amount of privacy while using the facilities. This compact plan accounts for an inwardly swinging door, but may benefit even more with the addition of a pocket door.
Design Tips:
- Use a 60″ tub and a 48″ wide shower for a perfect fit against one 9ft wall.
- Install a frameless glass divider between the tub and shower.
- A vanity up to 78″ could work in this space but would only leave the minimum of 30″ clearance for the toilet.
- Utilize under-vanity space for storage.
- Use a pocket or sliding barn door to save room.
Luxe 8×10 Bathroom Floor Plan With Corner Shower and Alcove Tub
This design adds a little more privacy by using a walk-in shower room and pony wall next to the toilet.
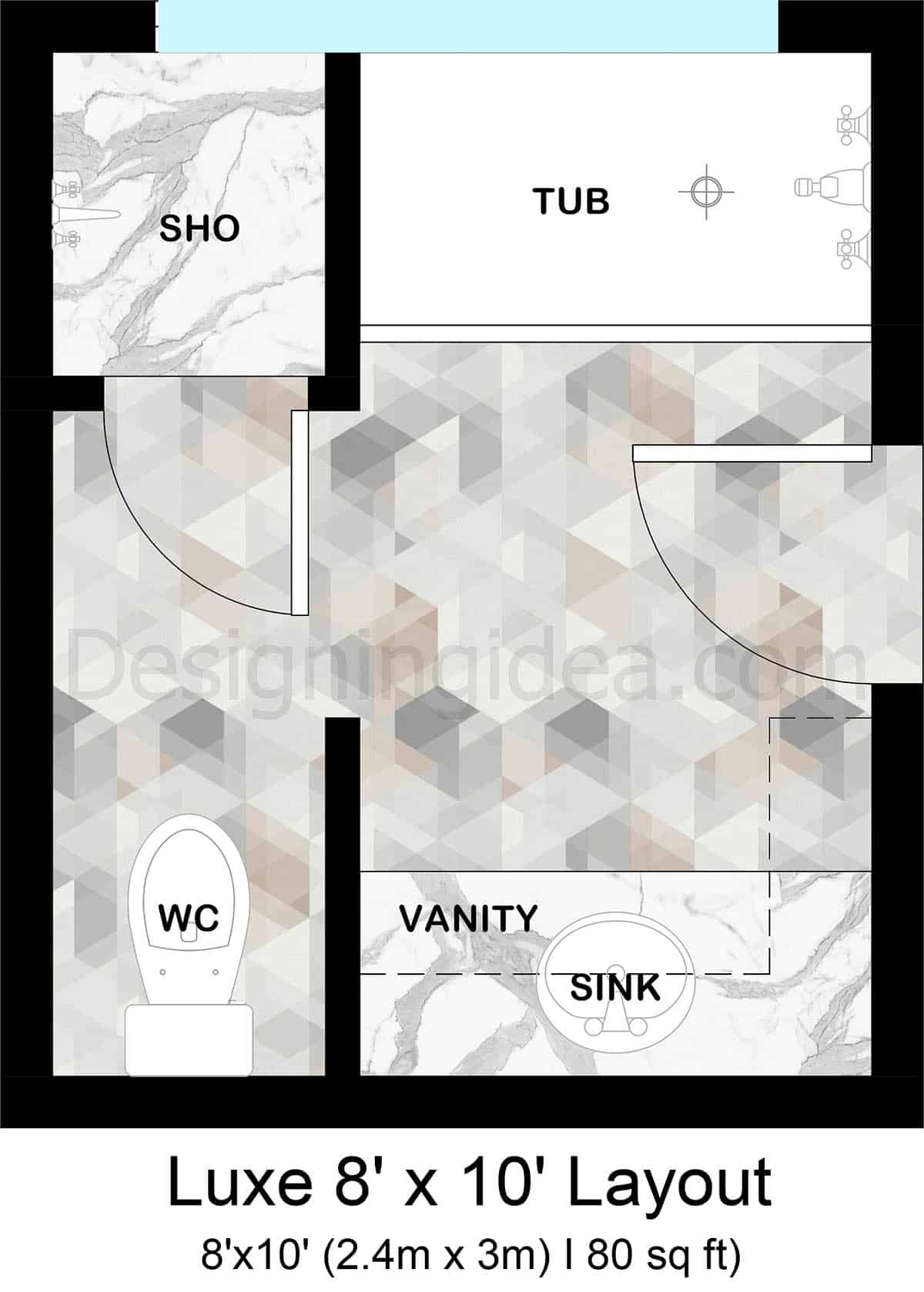
Dimensions: 8′ x 10′ (80 sq ft) (2.4 x 3)
Floor Plan Details: Along the upper wall on the top left corner sits a 36″ wide shower room, next to an alcove tub. The 8ft by 10ft design positions the toilet in the bottom left corner, on the other side of a pony wall. Both the showering enclosure toilet are designed to create a natural sense of privacy and separation from the rest of the space. On the lower right wall sits the 60″ vanity with plenty of counter space for normal grooming routine. Underneath, the cabinets offer storage for towels, toiletries, and other bathroom essentials. Keeping the bathing areas on the upper side and the vanity and toilet on the lower side one has a clear separation between wet zones and dry.
Design Tips:
- Use a standard tub measuring 60″ x 32″ under the window on the top side.
- A showering room can offer privacy with a frosted glass door.
- Opt for a 36″ x 36″ glass enclosure in the corner if you want a more open feel.
- Place up to a 60″ vanity along the lower side, which leaves 36″ for the toilet area including the pony wall alcove for privacy.
10×12 Bathroom With Focal Point Tub Layout
With its statement piece central tub flanked by his and hers closets, and a dual sink vanity this inviting bathroom layout is perfect for couples who want an efficient and stylish design for two.
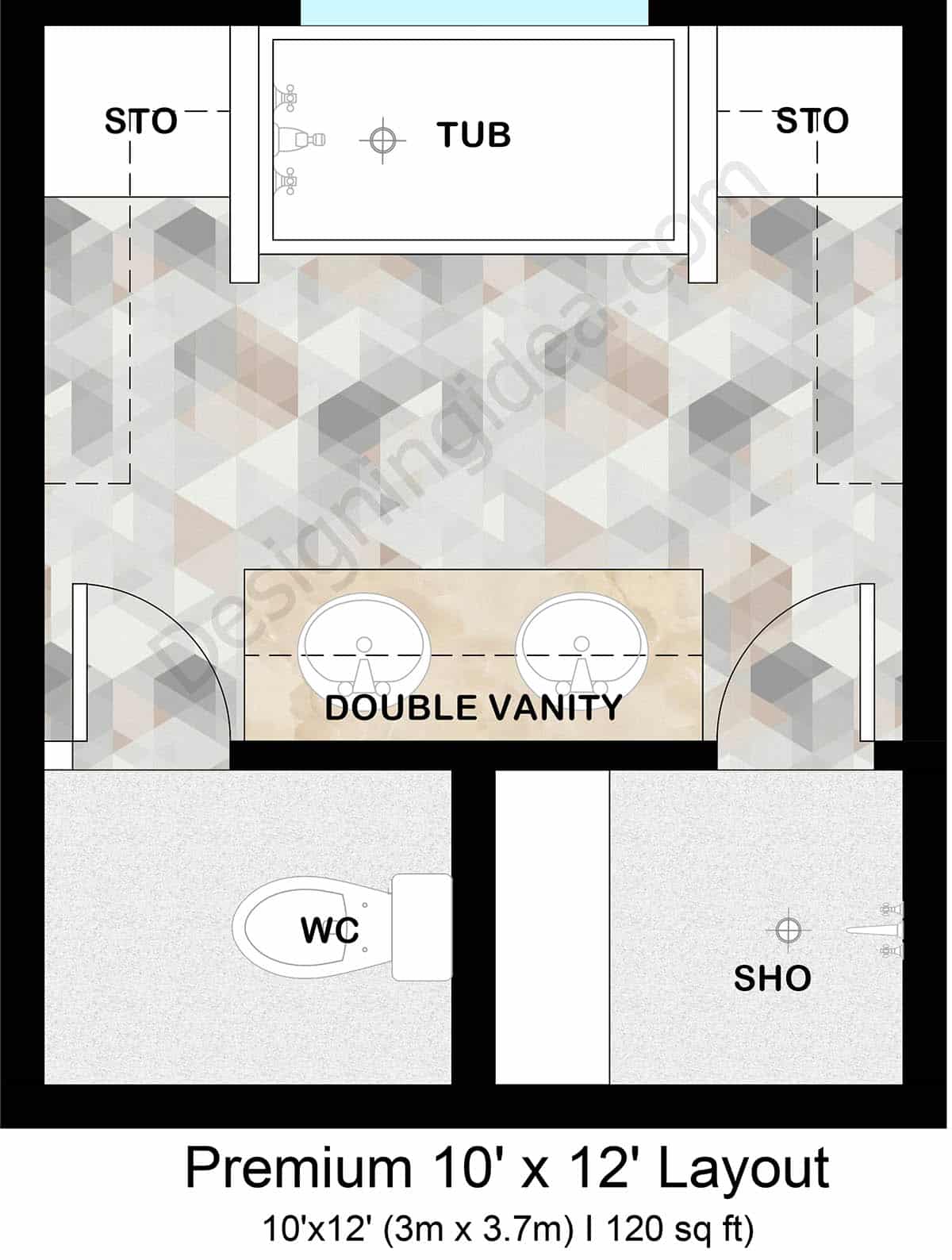
Dimensions: 10′ x 12′ (120 sq ft) (3 x 3.7)
Floor Plan Details: This elegant 10ft by 12ft bathroom design creates the feel of a spa-like retreat in your home with its large soaking tub against one wall with his and hers built-in closets on either side. The tub creates a focal point that can be further enhanced with a decorative hanging chandelier, accent wall or large picture window views. Opposite the tub is a large double sink vanity so that couples can have their own dedicated grooming areas and storage. On either side of the vanity is the water closet, which provides privacy from the remainder of the space. On the other side is a walk-in shower enclosure with a sitting bench to relax or even shave your legs.
Design Tips:
- Using a standard 60″ wide freestanding bathtub allows for two storage closets on either side measuring 30″ each.
- Add a hanging chandelier, accent wall or picture window centered with the bathtub to create an impressive focal point.
- A walk-in enclosure measuring 42″ x 42″ with a custom sitting bench should provide a luxurious bathing experience.
- The water closet should have a clearance of 30″ in front for comfort
- There should be 15″ on either side of the side measured from the centerline to meet code requirements.
- With doorways measuring 30″ each, there is up to 60″ of space available for the vanity.
- Using pocket or sliding doors will remove the door’s inswing and give a sense of additional space.
7×9 Bathroom With Corner Shower Layout
With it’s creative placement of a corner shower and tub creating a contained wet room environment, this design creates privacy in a smaller bathroom layout.
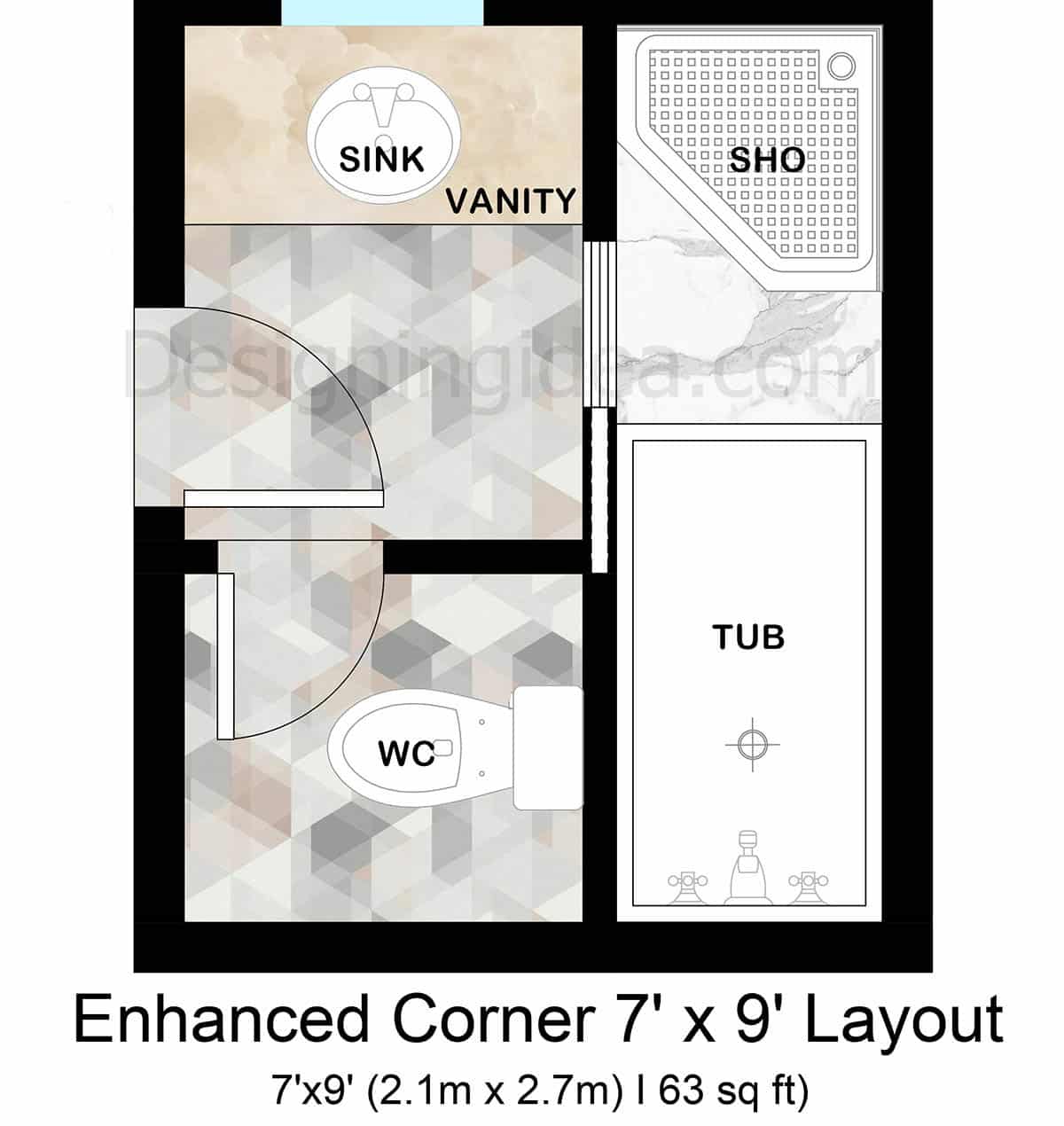
Dimensions: 7′ x 9′ (63 sq ft) (2.1 x 2.7)
Floor Plan Details: Transforming a 63 square foot space into a stunning bathroom offers plenty of functionality and privacy requires a little bit of thinking outside of the box. This clever wet room design pairs a corner shower and tub in their own designated area to promote added privacy. By using a frosted glass enclosure one can add separation and keep water contained in the bathing area for easier maintenance and clean-up. There’s also a private water closet room so that one has seclusion when needed which is great for busy households. The vanity is easily accessible right as you enter the room and provides for some elbow room for multiple users if needed.
Design Tips:
- Ensure adequate ventilation is provided for the wet room area including a fan rated for 90 to 100 CFM.
- A 48″ wide walk-in shower will provide room for a 60″ bathtub in the wet room.
- Use a sloping floor of 1/4 inch per ft in the enclosure for draining water properly.
- Depending on your needs add a frosted glass panels for additional privacy over the standard glass partitions.
- Install non-slip flooring in the dry areas like moisture resistant laminate or luxury vinyl planks.
- In the wet area consider installing a textured porcelain or ceramic tile with smaller tiles to accommodate the sloping floor.
8×10 Bathroom Wet Room Layout
With an expansive wet room this design offers a luxurious bathing experience that offers a spa-like ambiance with a compact footprint.
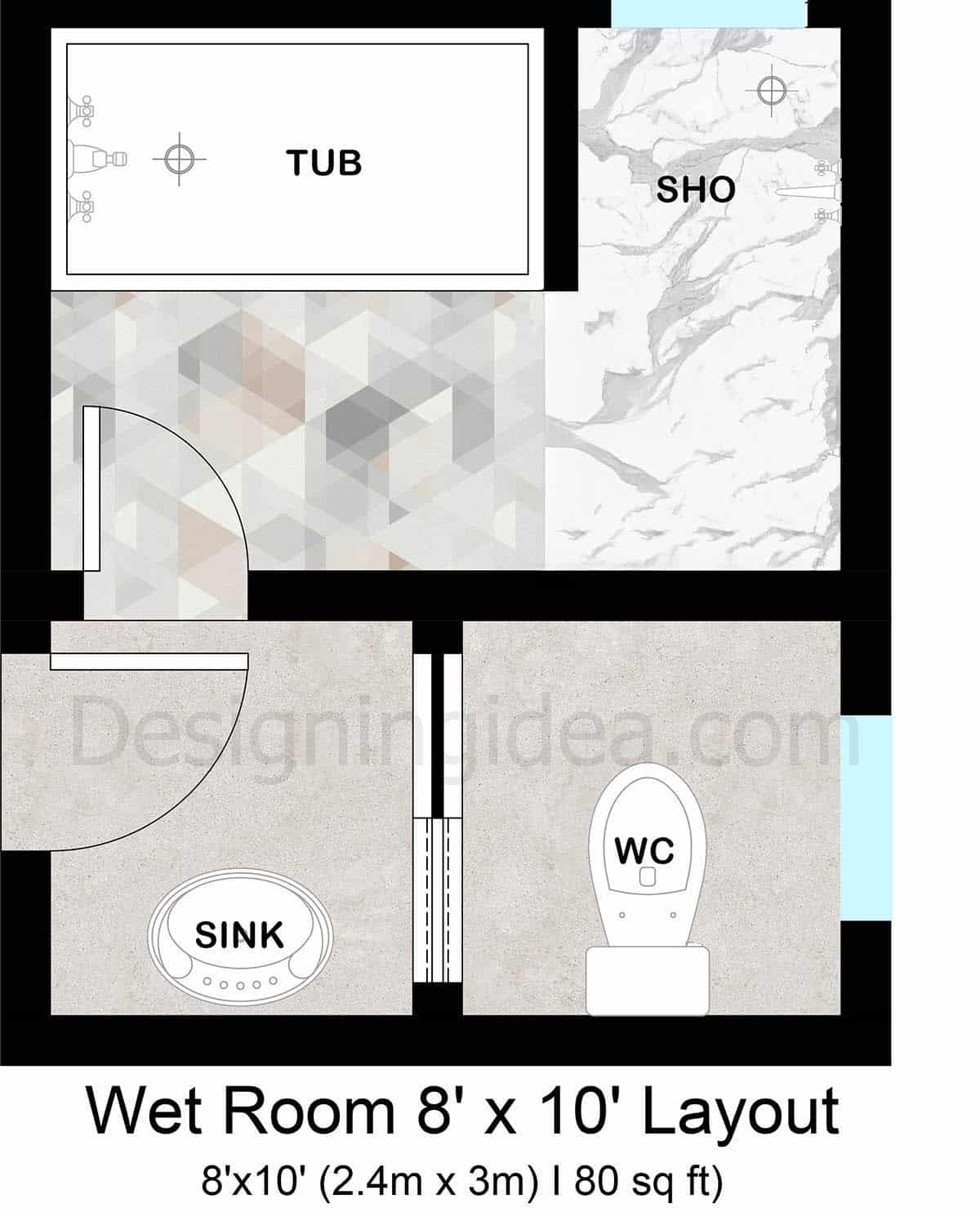
Dimensions: 8′ x 10′ (80 sq ft) (2.4 x 3)
Floor Plan Details: This modern bathroom layout focuses on usability and luxury with its dedicated wet room design that features a large walk-in shower space and side-by-side soaking tub. The separate bathing zone provides privacy and allows for multiple users in the room without interference is necessary. In addition, to the private showering area there’s a separate water closet with a space-saving pocket door. A single sink vanity is reached directly inside the door and can be used for storage.
Design Tips:
- Use a frameless glass divider to delineate the bathtub from the enclosure to prevent extra water accumulation between spaces.
- Add recessed niches in the enclosure for storing shampoos, soaps and other essential items.
- Make sure there’s a proper slope of 1/4 inch per ft to a linear drain in the wet zone.
- Use waterproof flooring that is texture to avoid easily slipping in the wet areas.
- A ventilation exhaust fan is necessary in the wet area to prevent humidity and should be rated 110 to 130 CFM with a low sone rating (1.5 or lower for a quiet operation.
- Choose a vanity with that’s optimized for maximum storage space to keep bathroom products.
- Make sure you have adequate lighting throughout with task lights above the vanity and moisture resistant recessed fixtures.
- Use above the toilet storage racks for related toiletry items.
8×12 Gallery Bathroom With Zoned Floor Plan
- This gallery-style floor plan breaks down the bathroom elements into clear practical spaces that fit cohesively into its 8ft by 12ft layout.
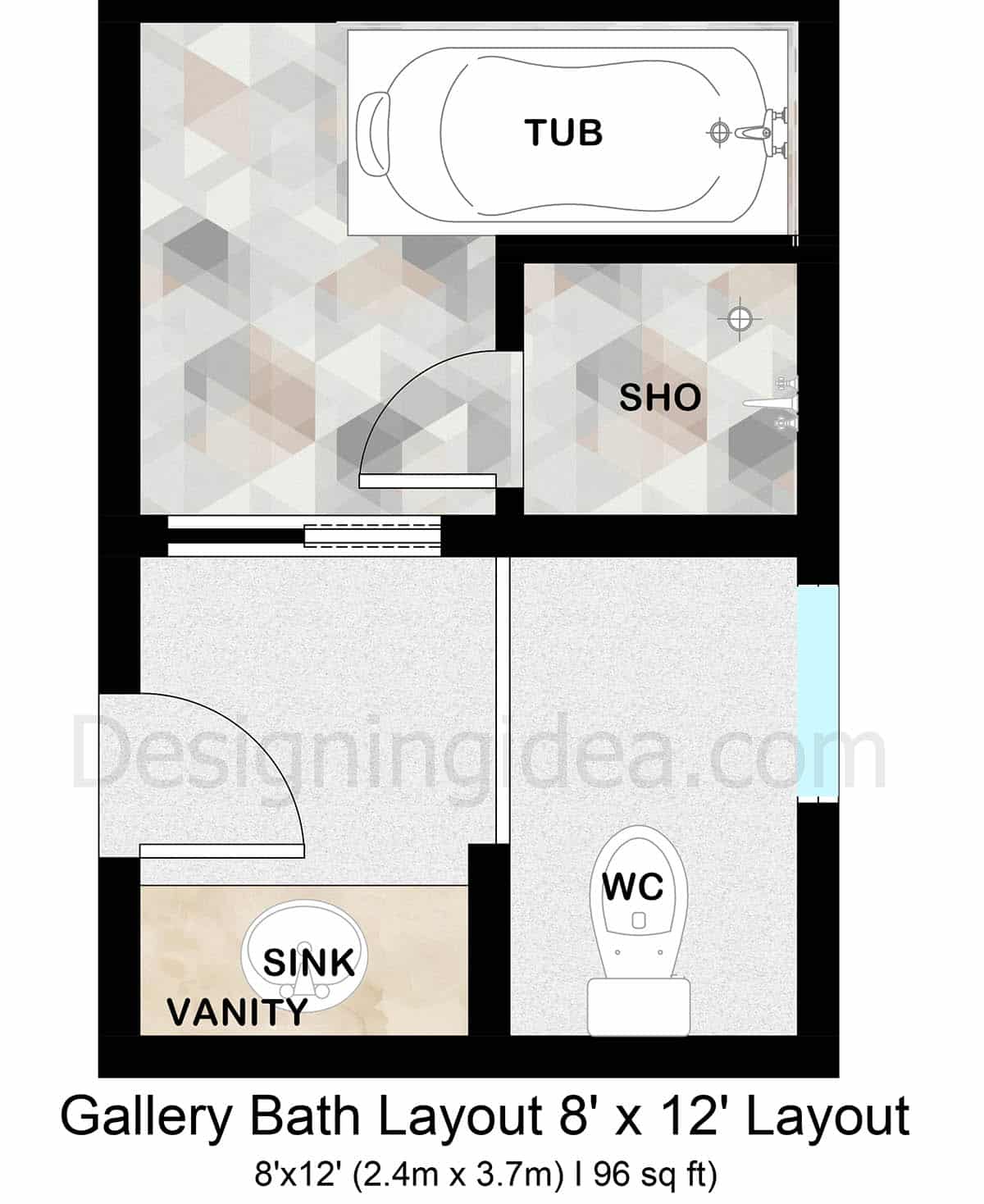
Dimensions: 8′ x 12′ | 96 sq ft) (2.4 x 3.7)
Floor Plan Details: With its gallery style this design offers an open feel or separation and privacy depending on your needs. With two sliding partitions the bathing area and water closet can be open to give a more open concept feel, or closed when necessity calls. The showering area is a self-contained space with room for the bathtub and enclosure with room for a linen closet on the upper wall if needed. The bathing zone splits the space with the grooming and toilet area 50/50.
Design Tips:
- For a stylish look, use glass panels to define the shower enclosure and keep water from splashing onto the tub when not in use.
- A freestanding tub measuring 60″ x 32″ is positioned along the back wall.
- Consider a 3ft wide linen closet next to the bathtub for storing essentials.
- The vanity grooming zone occupies 4ft of space, which could possibly fit double sinks for shared use.
- The water closet past the vanity has a privacy screen, pocket door or slider for a private environment.
- Maintain 24″ of clearance entry for the bathtub.

