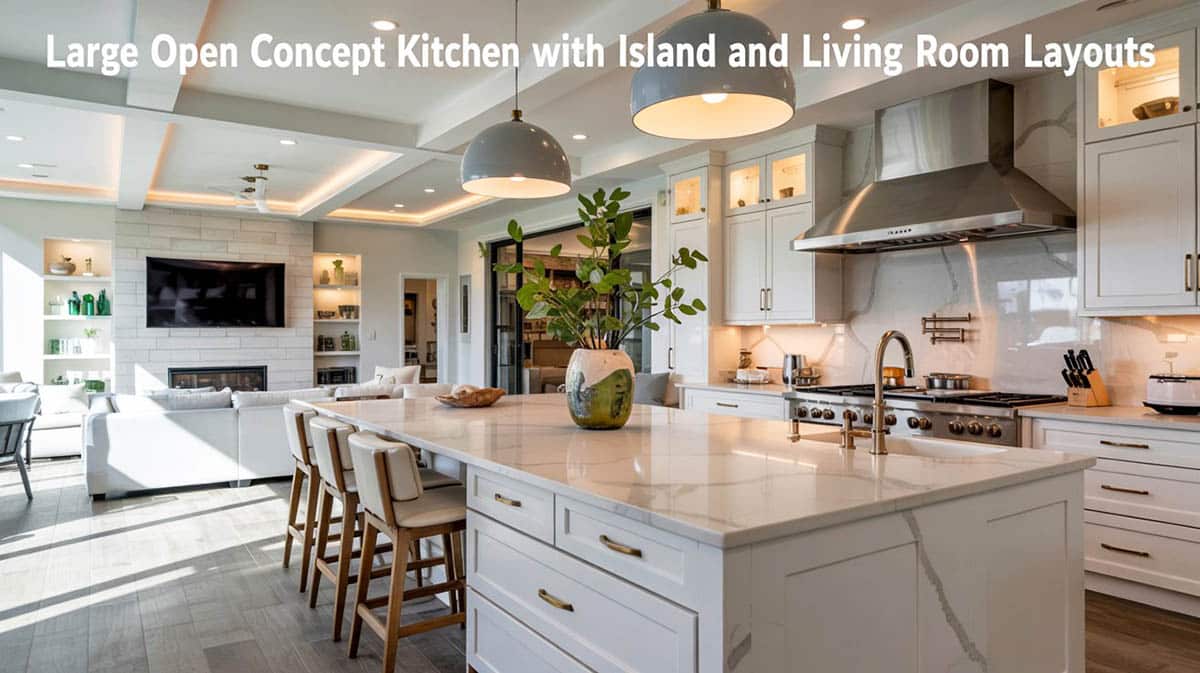
Large Open Concept Kitchen with Island and Living Room Layouts
Open-concept kitchens and living rooms look amazing and are perfect for entertaining, with better natural light and flexible layouts. They feel larger, and the improved...... Read more.
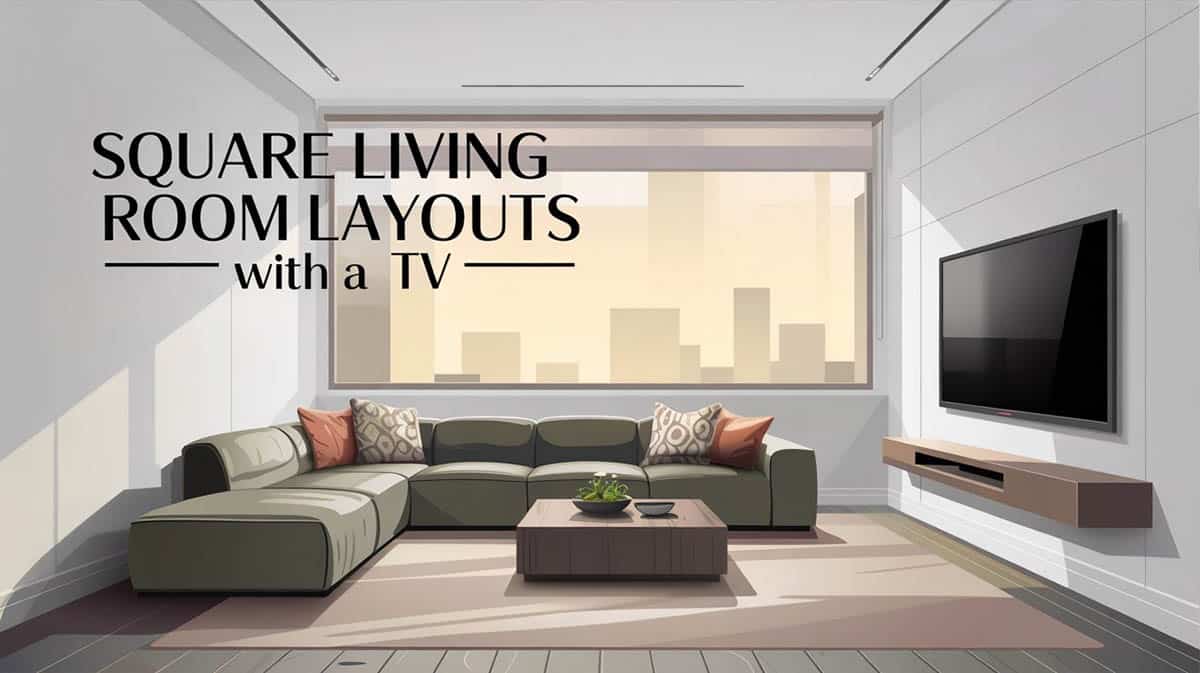
Square Living Room Layouts with a TV: Best Furniture Setups
It can be tricky setting up a square room for watching TV. Mounting the TV too high or too close to the sofa, and the...... Read more.
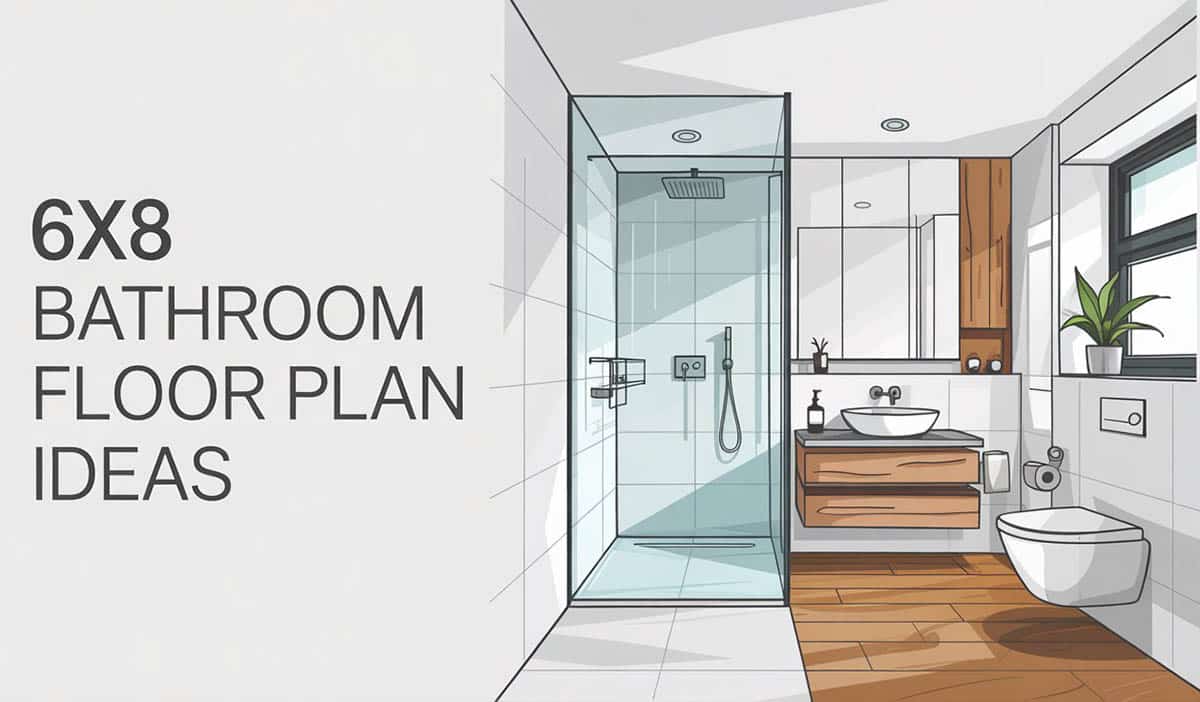
6×8 Bathroom Floor Plan Ideas That Make 48 Sq Ft Feel Like a Spa
A 6×8 bathroom is only 48 square feet, smaller than some walk-in closets. It’s even smaller than your average parking space. If you measured it...... Read more.

Garage Gym Layouts: 5 Designs for Strength, and Cardio Training
You’ve got the garage, and you’ve got the gym equipment, but how do you figure out where anything should actually go? Should you put the...... Read more.

Small Kitchen with Island Layout Ideas: 5 Designs Under 150 Sq Ft
Most people believe you need a huge kitchen to fit an island, and if yours is under 150 square feet, you should forget about it....... Read more.
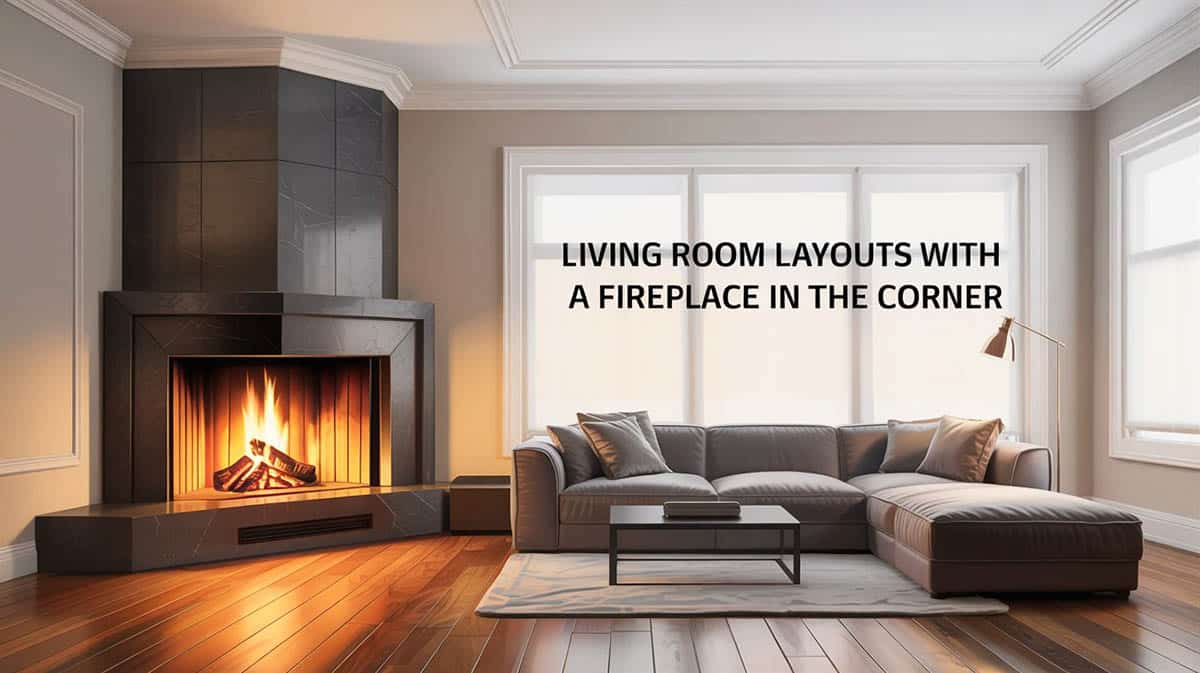
Living Room Layouts with a Fireplace in the Corner
Corner fireplaces can be architecturally challenging for furniture arrangement, and having a good strategy can help avoid frustration. Most people try to fight the... Read more.
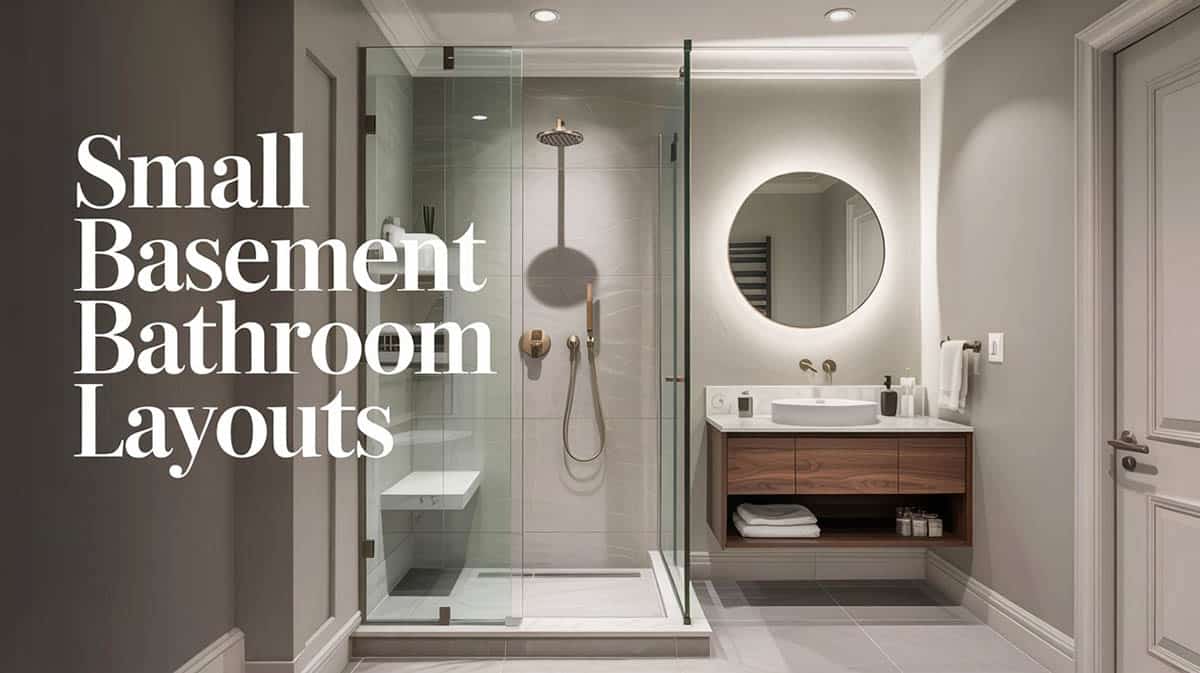
Small Basement Bathroom Layouts That Make Tight Spaces Feel Bigger
Upgrading your small basement with a bathroom is one of those remodel projects that will drastically improve your room. It stops the frequent need of...... Read more.
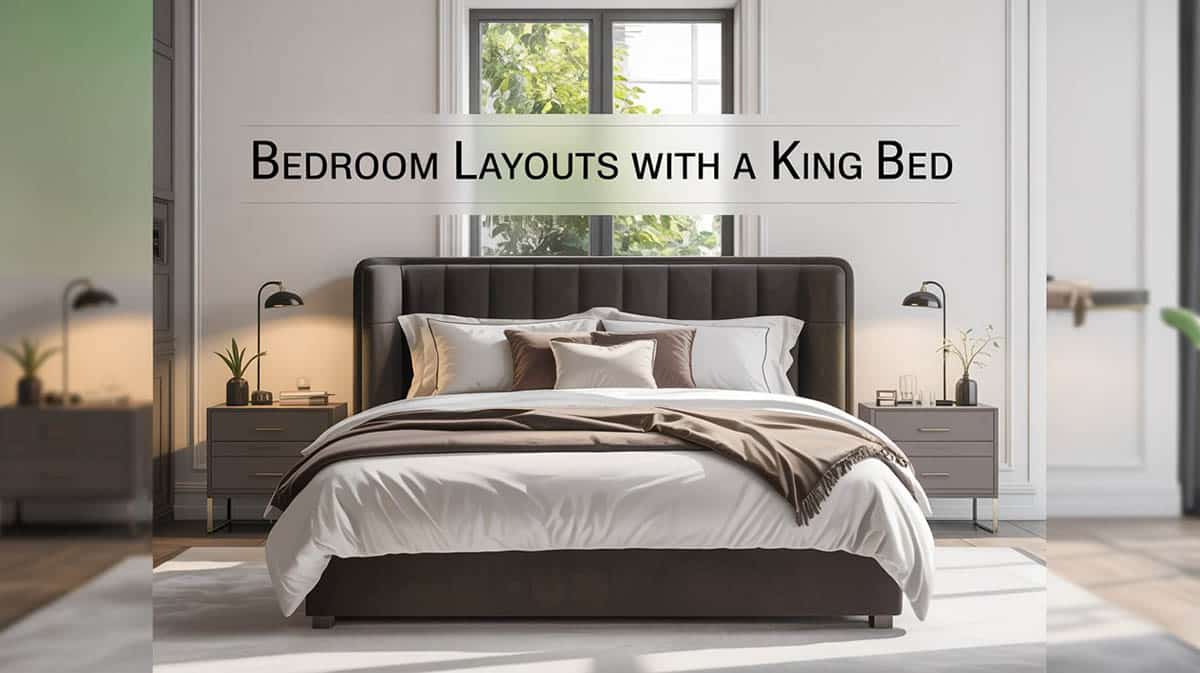
Bedroom Layouts with a King Bed: From Compact Rooms to Large Suites
Fitting a king bed into a bedroom sounds like it’s easy, that is, until you try to place it and realize how tight the room...... Read more.
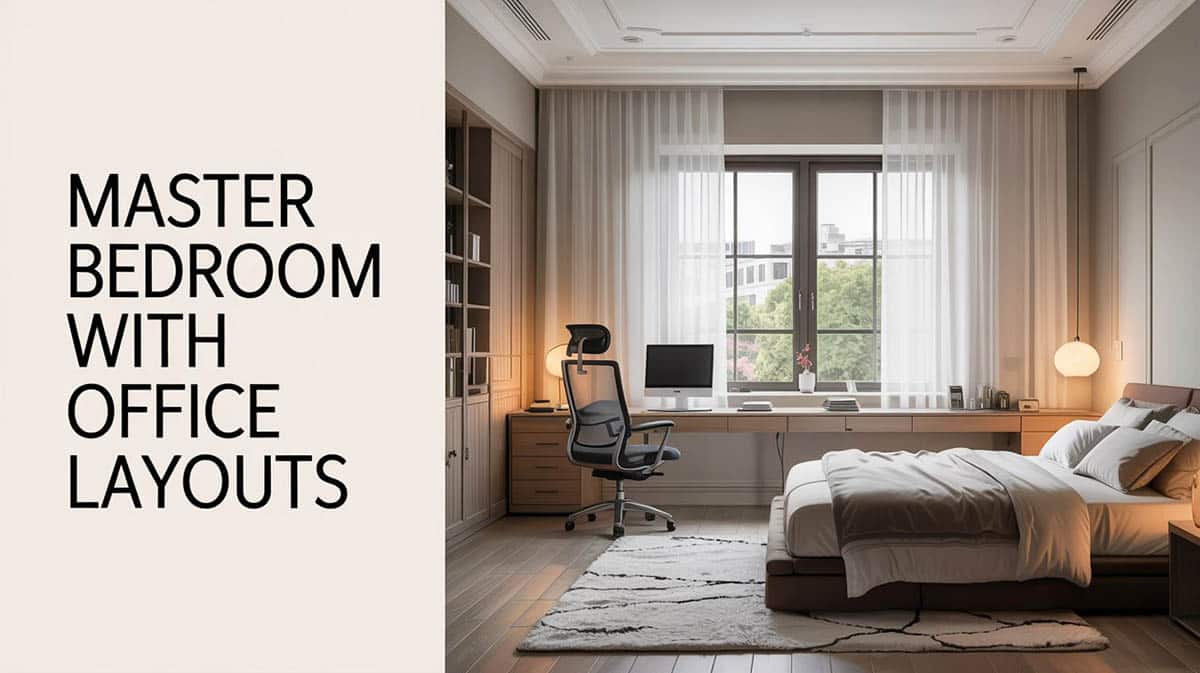
Master Bedroom with Office Layouts That Keep Work Separate From Sleep
Working from your kitchen table isn’t always the best place for your home office, especially if you have a busy household. A master bedroom with...... Read more.
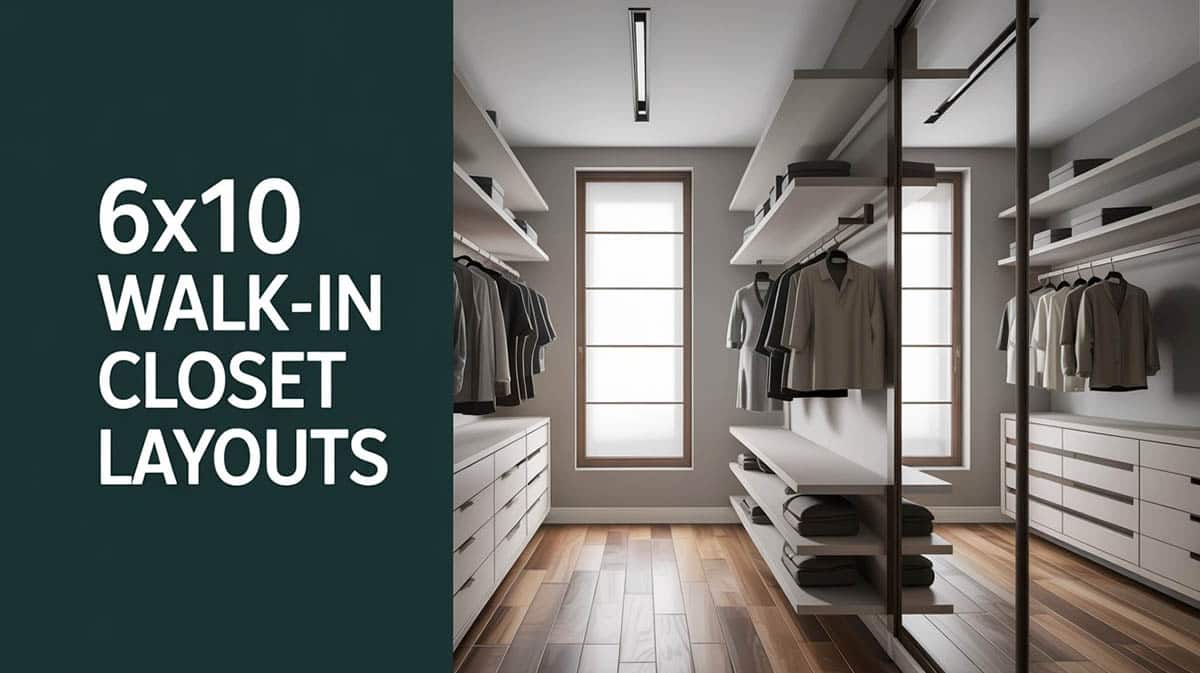
6×10 Walk-in Closet Layouts for Maximum Storage & Easy Movement
A 6×10 walk-in closet gives you enough room to feel like a real dressing space, but is small enough that you need to plan the...... Read more.

