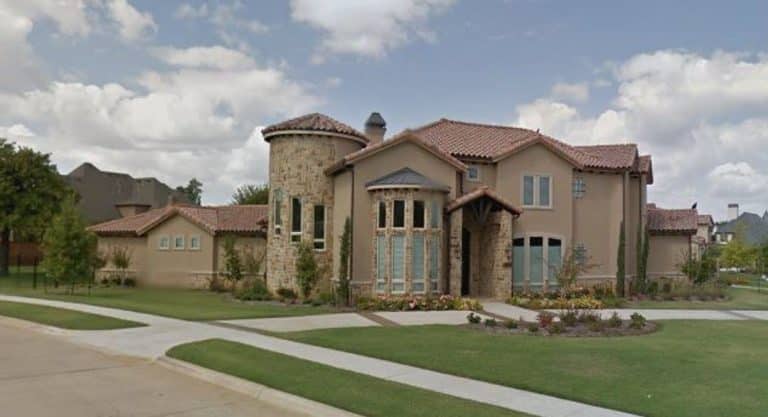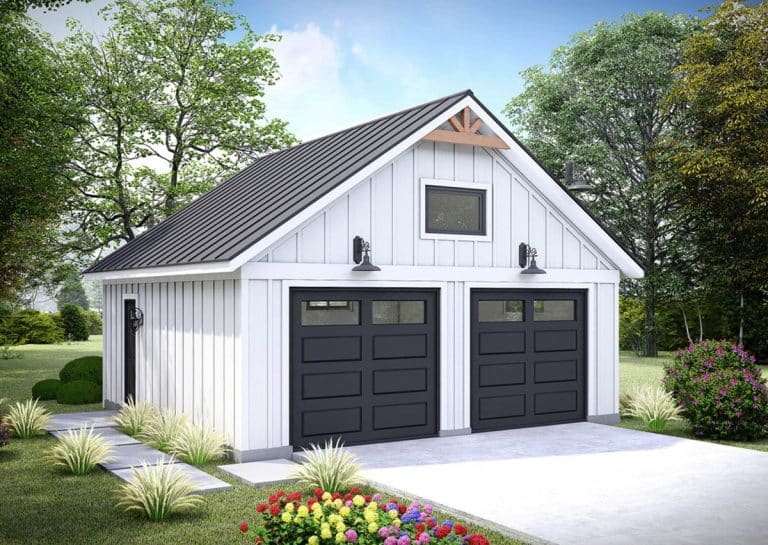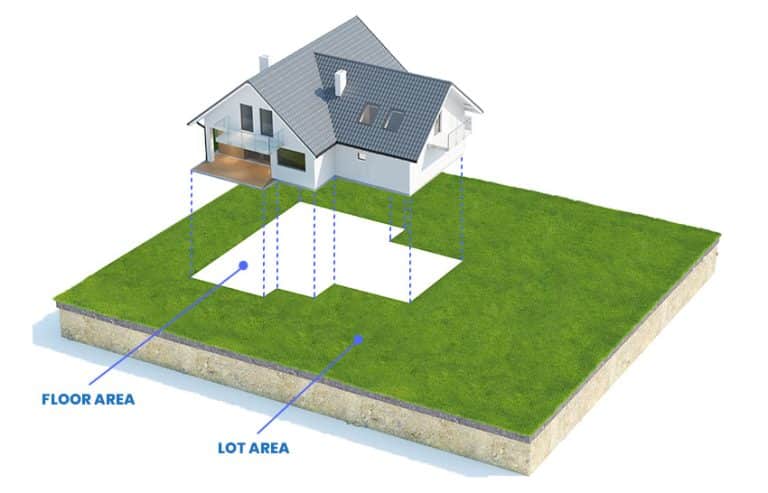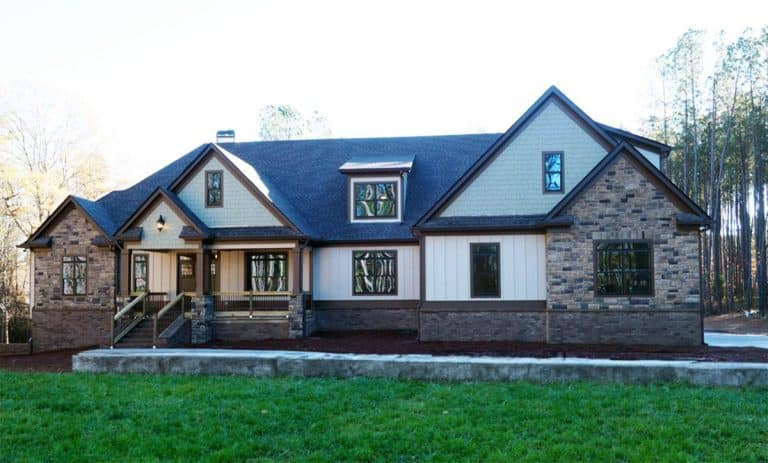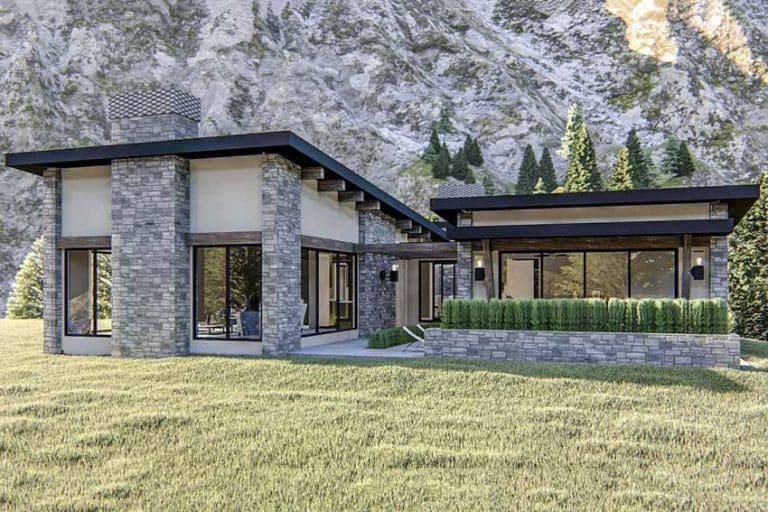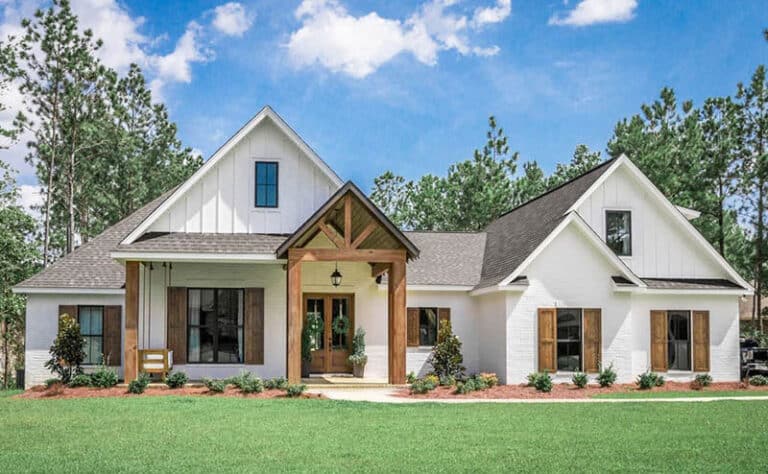Two-Story Country Home Plan With 4 Bedrooms And 4 Bathrooms
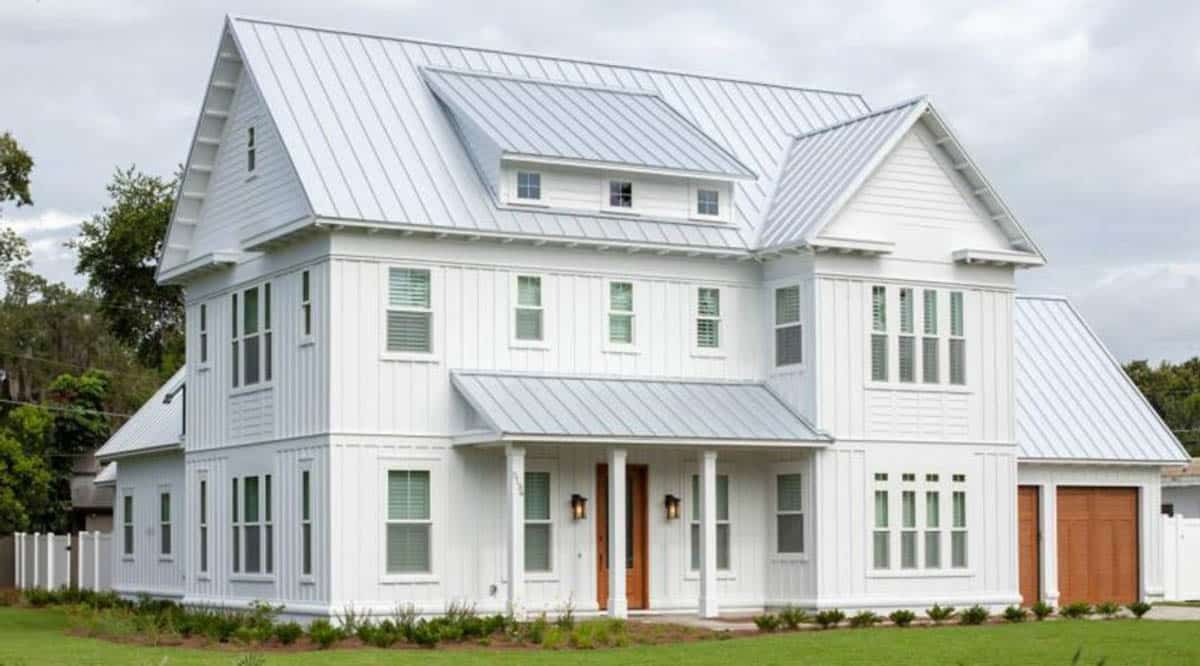
Escape to the charm of this delightful 3,186 square foot country home. With its welcoming front porch and striking vertical siding, this 4 bedroom, 4 bathroom colonial-style beauty beckons you inside. This charming two-story country-style home plan greets you with a cozy covered front porch entryway, beckoning you inside its crisp white façade accentuated by vertical board-and-batten siding. Gabled rooflines topped with sleek silver metal roofing add dimension while large multi-pane windows usher in natural light.
The classic exterior pairs traditional design features like the rustic siding and prominent gables with modern touches like the metal roofing for a timeless yet contemporary country look. An attached two-car garage with wooden doors complements the home’s aesthetics while an overall balanced and symmetrical layout provides appealing proportions.

Upload a photo and get instant before-and-after room designs.
No design experience needed — join 2.39 million+ happy users.
👉 Try the AI design tool now
Blending cozy country charm with modern amenities, this welcoming home creates the perfect peaceful retreat in a rural or suburban country setting. The light-filled interiors, front porch entry, and textured exterior details combine to craft a residence exuding comfort, style, and functionality.
Country-Style Home Floor Plan
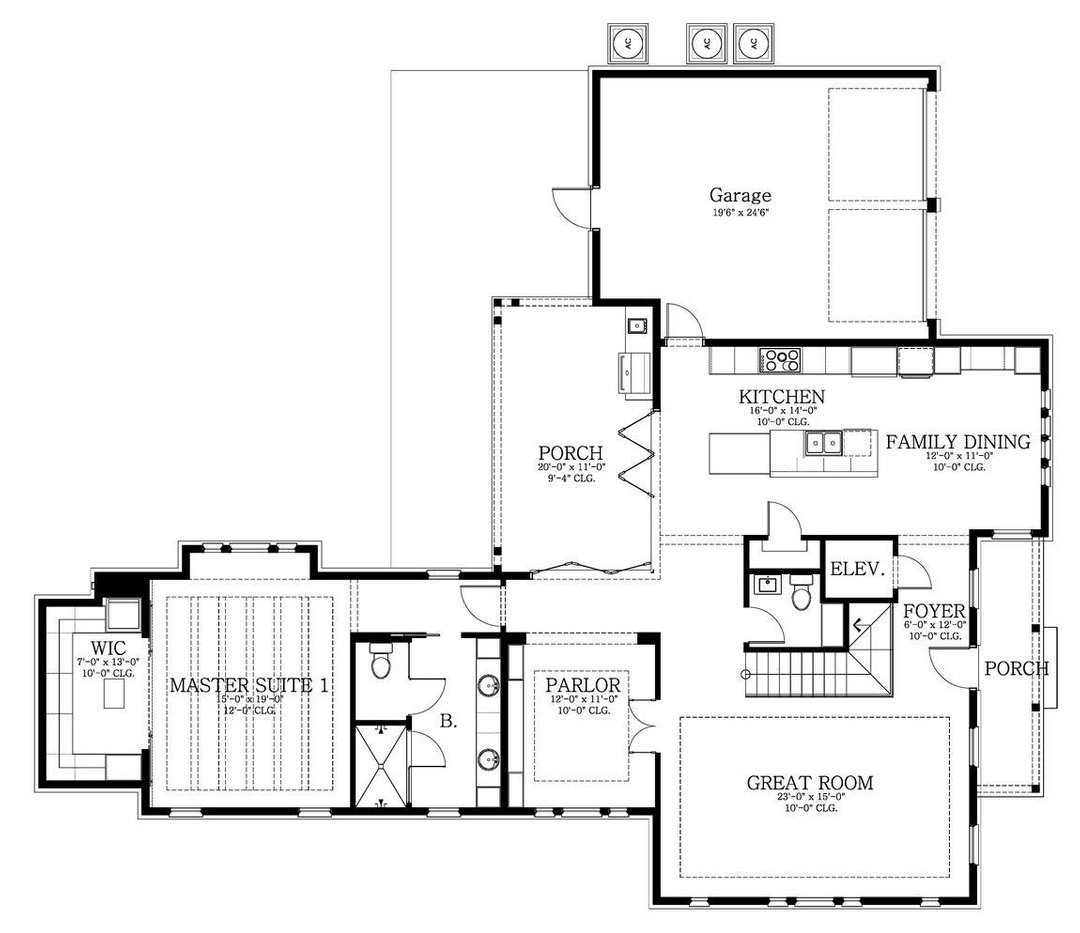
See more details about this country-style home plan at our store.
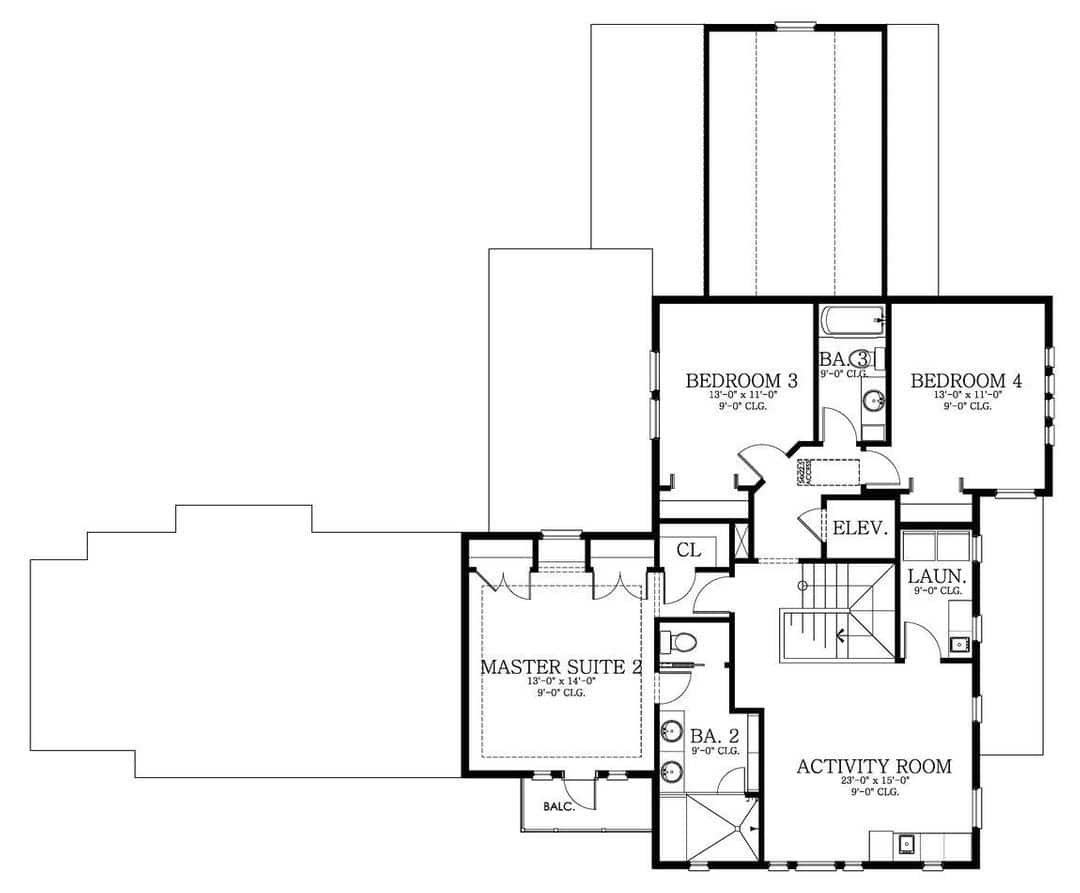
Stepping through the front door, you’ll find yourself in the spacious main level with soaring 9 to 12 foot ceilings. You are immediately greeted with a grand two-story foyer (6′ x 12′) that connects to a light-filled great room (20′ x 15′) on the right and provides access to an elevator and central staircase.
Towards the back, an airy kitchen (16′ x 14′) equipped with a large central island adjoins a family dining area (12′ x 11′) and covered back porch (20′ x 11′). This creates a seamless indoor/outdoor living and entertaining space.
On the left side, the main-level master suite (15′ x 19′) pampers with its soaring 9-12 foot ceilings and massive walk-in closet (7′ x 13′). A formal parlor (12′ x 11) next to the master makes an elegant private office. Centrally located, these spaces surround the grand entry for easy access.
At the rear, the two-car garage (19.5’ x 24.5’) connects directly to the kitchen through a convenient side entry. Other standout features include a welcoming front porch and elevator accessing both levels, maximizing comfort and functionality. With well-appointed living spaces and covered outdoor areas, this cleverly designed country home layout promotes easy living and flexibility.
The gourmet kitchen, luxurious master suite, and convenient powder room create an ideal space for entertaining guests or casual family nights in. Just beyond lies the attached 2-car garage.
Country-style Kitchen With Island And Attached Breakfast Bar
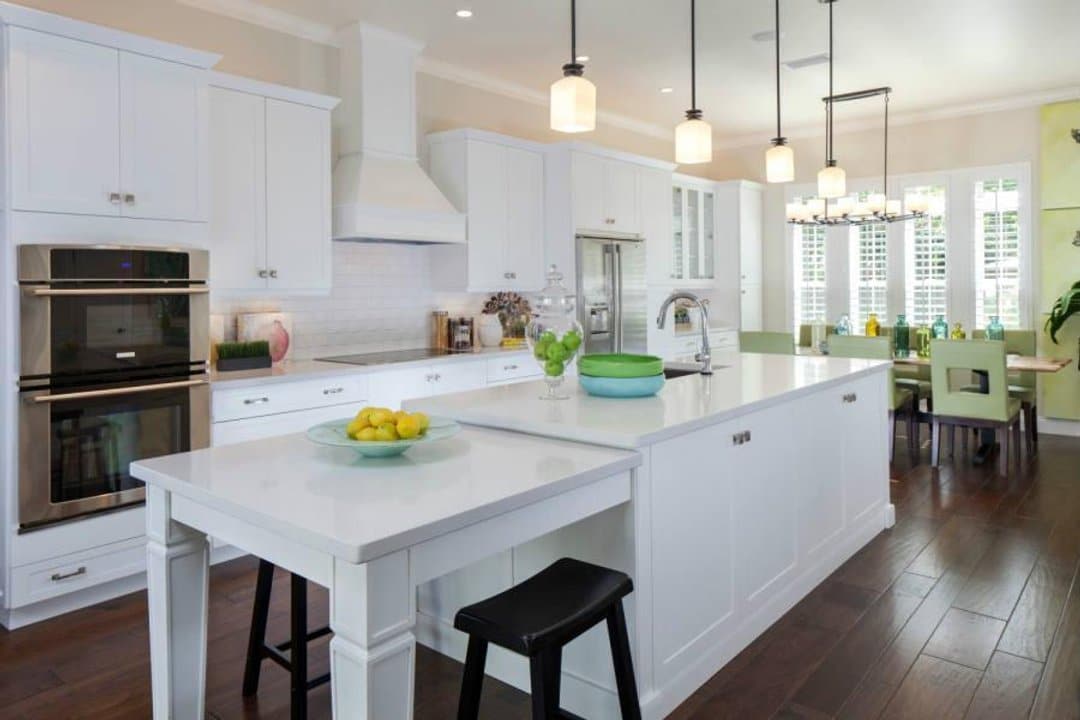
As you step into this kitchen, you can tell it was perfectly-made for gathering, cooking, and making memories. This bright, spacious country kitchen seamlessly blends traditional charm with contemporary touches. Crisp white shaker-style cabinetry flows around the room, accented by a gorgeous large island that acts as the central hub. Can’t you just envision kids perched on the built-in stools doing homework while you prep dinner nearby?
The island houses the deep farmhouse sink and modern fixtures, made for both function and conversation. Complementing the classic cabinets, the light granite countertops and white subway tile backsplash create a fresh, timeless look. Yet the gleaming stainless appliances and pendant lighting add a modern twist. Dark wood plank flooring grounds the space with rustic warmth, playing beautifully off the bright white cabinetry.
Connecting the kitchen and dining area are large windows, ushering in bountiful natural light. Plantation shutters provide privacy and filter the sunlight during dinners, when conversation flows as easily as the wine. The family dining table, big enough for gatherings large or small, is brought to life with the soft green chairs nestled around it.
This kitchen truly achieves the best of both worlds – practical and beautiful, traditional and contemporary. More than a place for cooking, it feels like a place for connecting. You can easily envision the memories made here for years to come.
When you’re ready to retire for the evening, take the elevator up to find three additional well-appointed bedrooms perfect for kids or guests.
Master Bedroom Suite With Walk-in Closet And Island
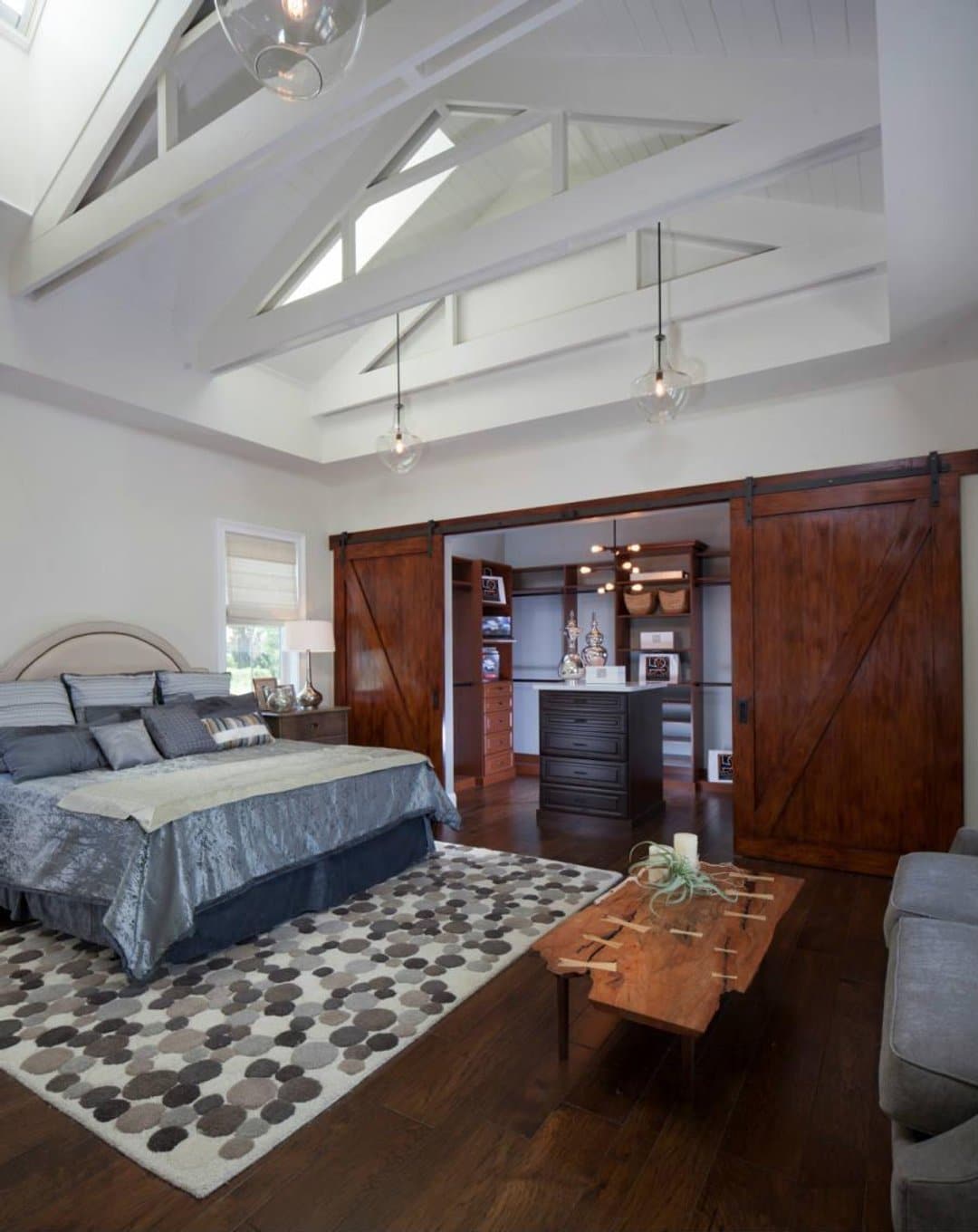
The elegant second master suite features his and her closets and spa-like bathroom for parents seeking some private relaxation. Your eyes are immediately drawn to the posh upholstered bed centered under the soaring ceiling, outfitted in soft gray linens that beckon you to crawl under the covers. The dark wood floor boards add delightful contrast and warmth, working beautifully with the lighter walls and ceiling to create a soothing, welcoming ambiance.
Off to the side sits a small but mighty sitting area with a cozy sofa – the perfect spot to sip your morning coffee or curl up with a book. And that area rug underfoot with its creamy, modern patterns? Utterly plush.
But the true pièce de résistance is behind those rustic sliding barn doors, which lend an organic focal point to the space. A few steps inside reveals a closet that is every fashionista’s dream come true, with open shelves and cabinetry to cater to even the most discerning clothes horse or shoe collector. And stationed right in the center? An island dressed in the same rich wood as the floor, offering even more storage solutions.
An extra-large laundry room and full hallway bath complete the upper level accommodations. Outside, the welcoming front porch transitions to an intimate balcony off the master suite overlooking the tranquil, natural setting.
Covered Patio With Modern Outdoor Kitchen And Concrete Countertops
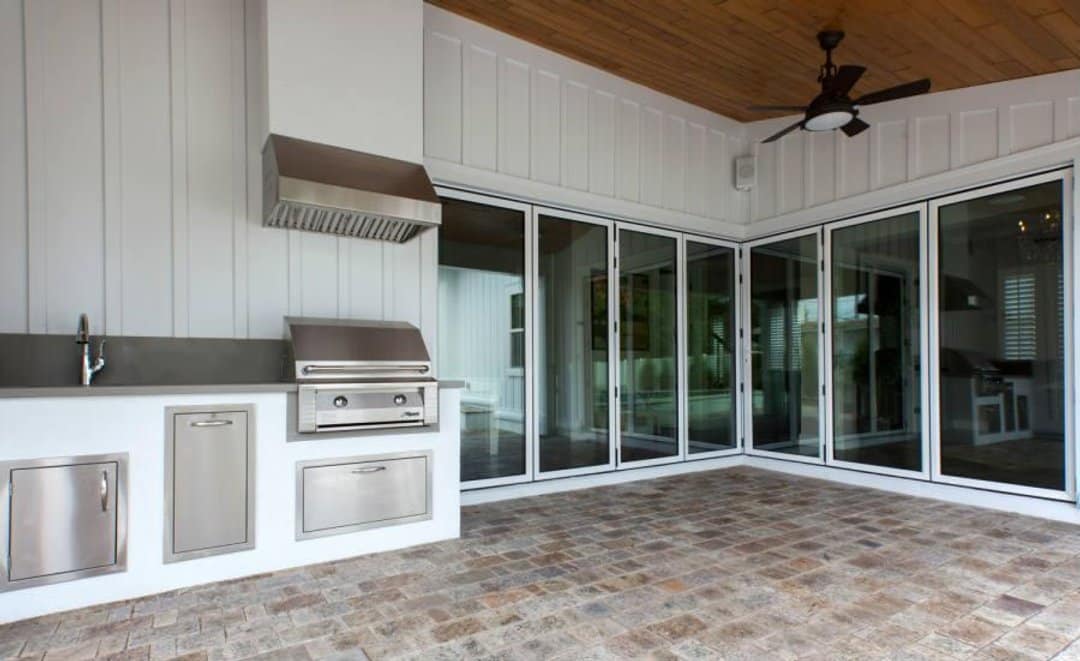
The covered outdoor patio exudes both modern and rustic charm, seamlessly blending sleek stainless steel fixtures with warm, natural materials like wood and brick. Floor-to-ceiling sliding glass doors provide a smooth transition between the indoor living spaces and the patio, welcoming abundant natural light.
The focal point is surely the contemporary outdoor kitchen, equipped with professional-grade stainless steel appliances like a built-in grill, storage cabinets, and a range hood. Smooth concrete countertops offer an ultra-durable yet stylish surface for food prep and outdoor cooking. An integrated sink adds functionality for easy cleanup.
Beyond the kitchen, the patio dazzles with thoughtful design details. The walls feature crisp white board-and-batten siding, aligning with the home’s exterior aesthetic. Looking up, the wood-paneled ceiling contributes a cozy, inviting vibe contrasting nicely with the light walls.
A ceiling fan circulates air for comfort on balmy days and evenings. Underfoot, earthy brick pavers laid out in an eye-catching pattern balance the sleek metal finishes. Durable and classic, these textured pavers wonderfully suit an outdoor gathering space meant to be enjoyed for years to come.
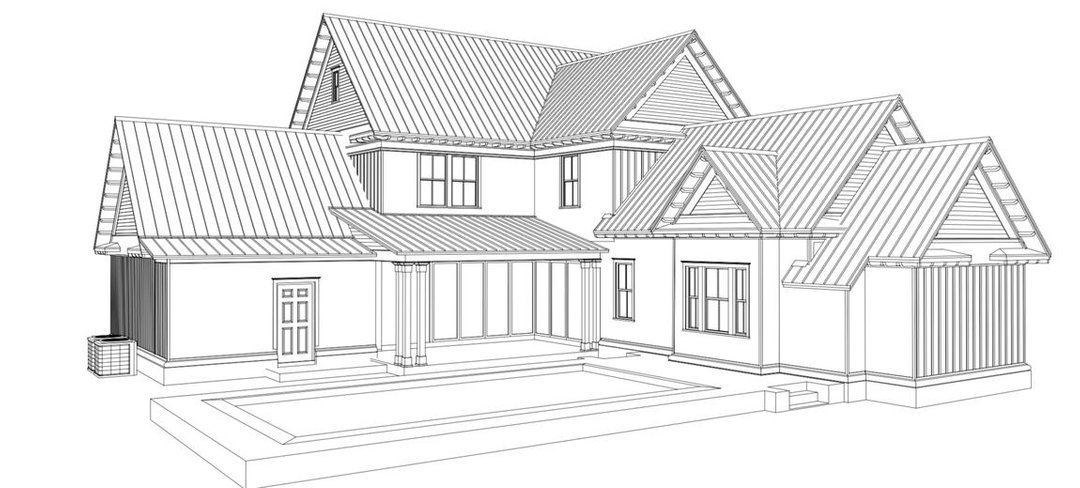
Buy this country-style home plan at our store.
With over 3,600 square feet of interior space complemented by impressive exterior architectural details, this thoughtfully designed home truly has room for making lifelong memories. Let your imagination wander at the possibilities this country estate holds in store if you make it your own!

