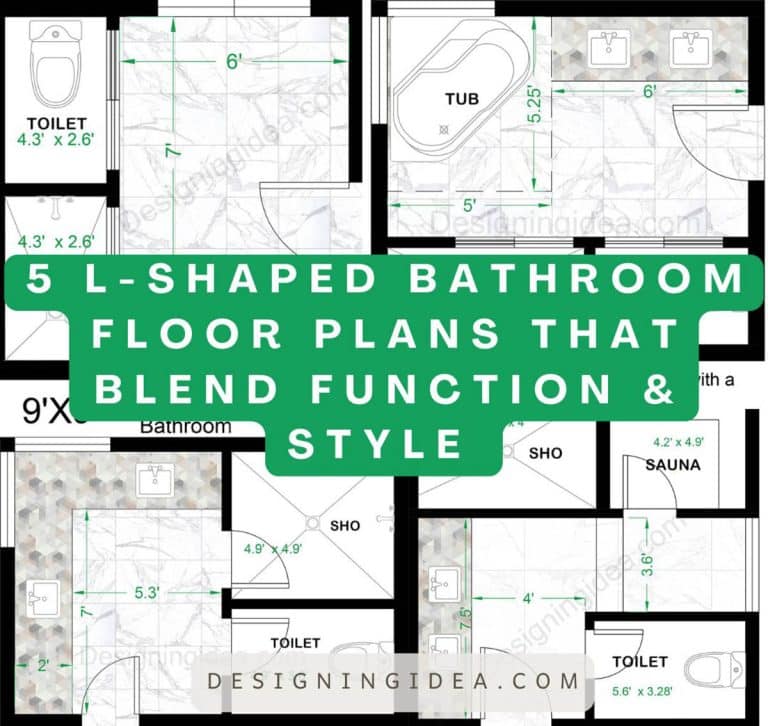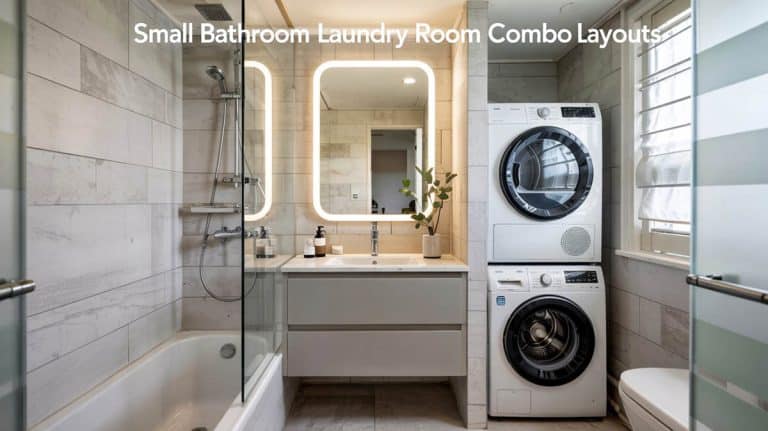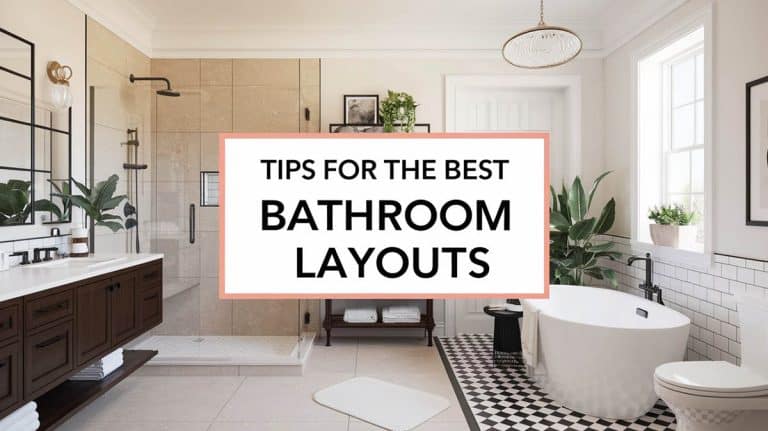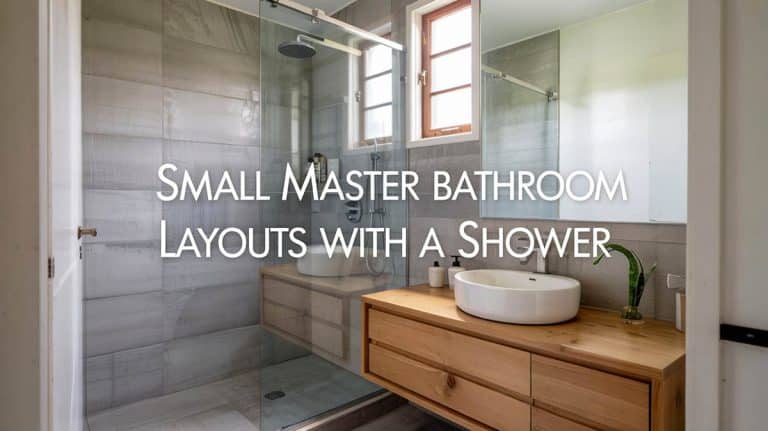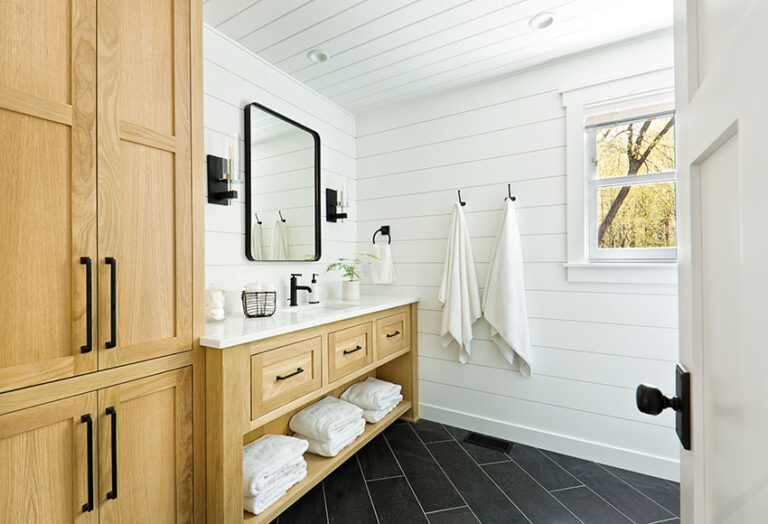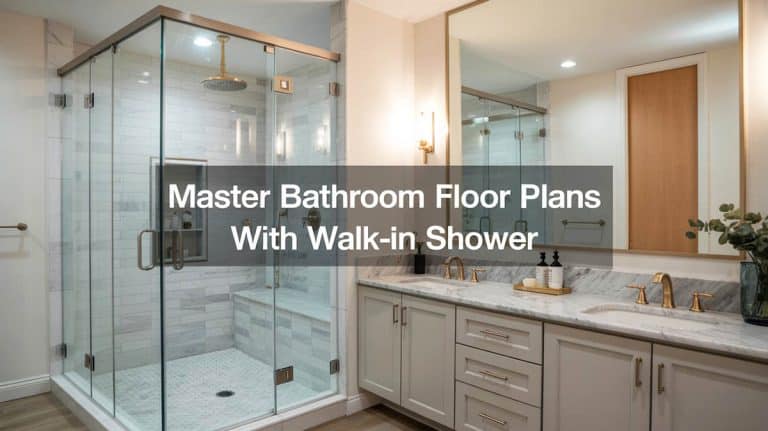7 Small Bathroom Layouts with a Tub
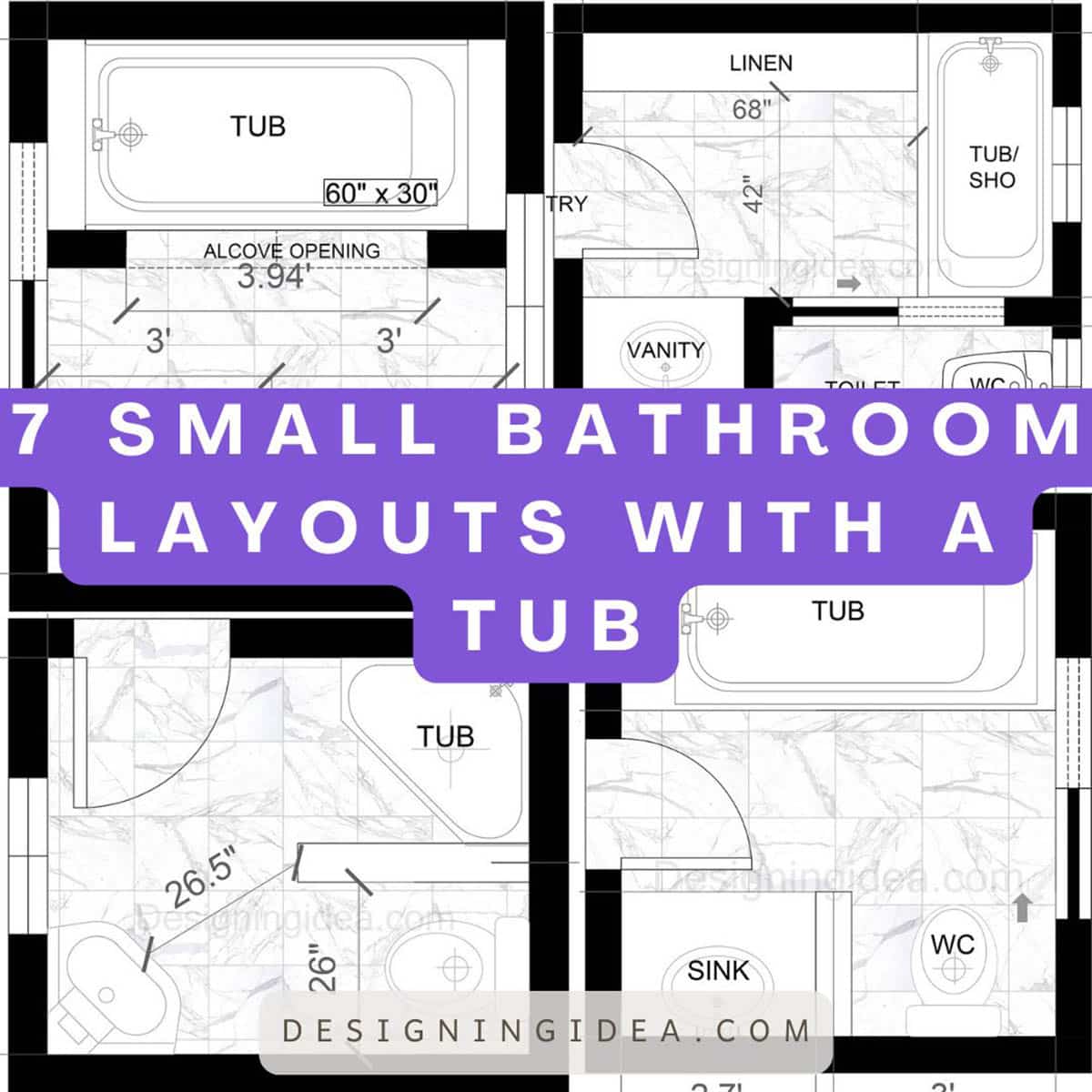
Designing small bathroom layouts with a tub is now easier than ever, thanks to smaller fixtures with sleeker and concealed parts. These fixtures make it possible for small floor plans to include a bathtub more easily in a sensible design. Moreover, dual or multi-function fixtures are available, making it easier to choose the best bathroom elements to fit a particular configuration. The following are 7 small bathroom layouts that have successfully integrated a tub into the plan that you can use for your own home remodel project.
Classic 3-Fixture Bathroom Layout With Tub
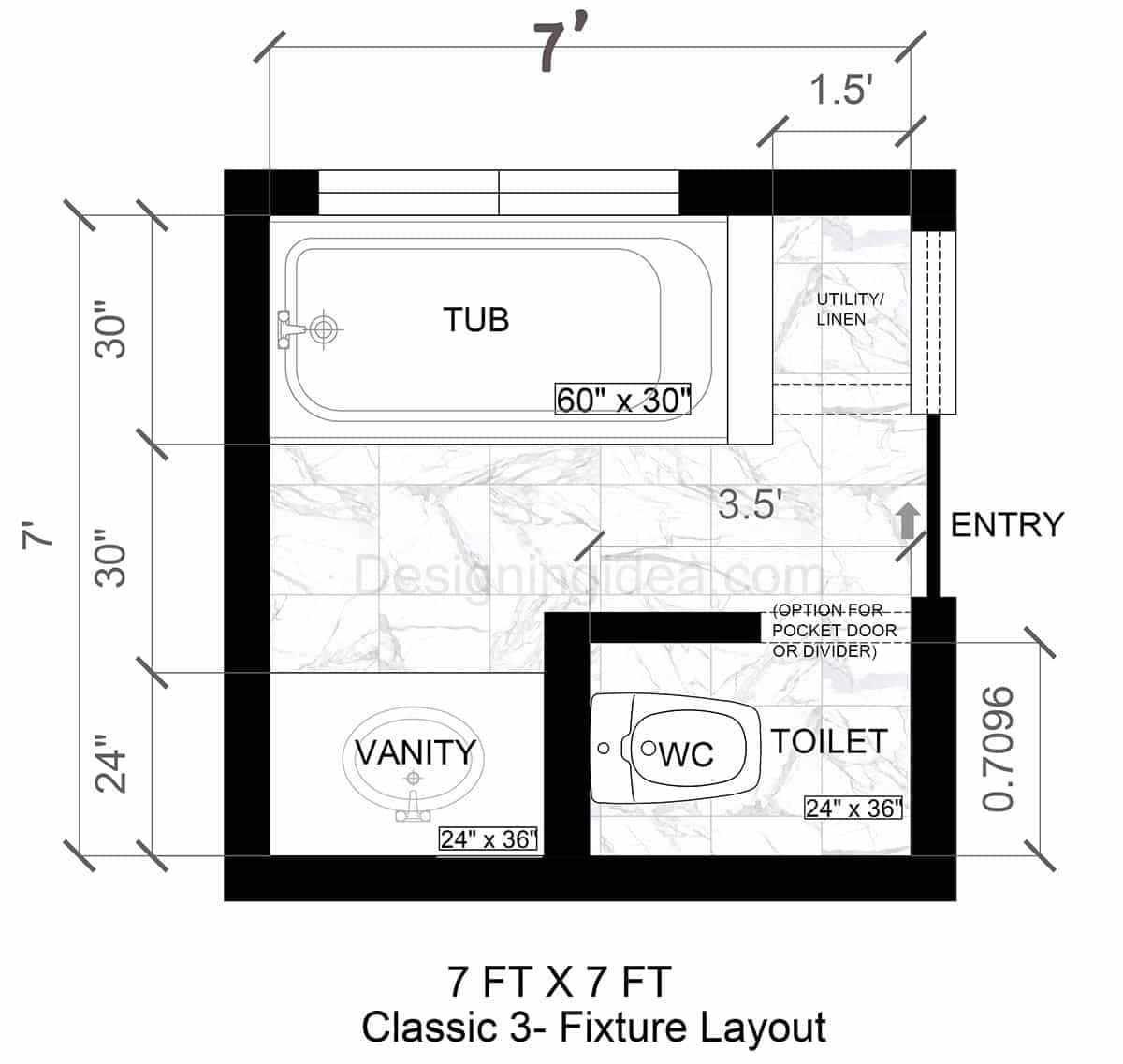

Upload a photo and get instant before-and-after room designs.
No design experience needed — join 2.39 million+ happy users.
👉 Try the AI design tool now
Dimensions: 7’ x 7’(84” x 84”)
Features:
- Tub: 30” x 60” (along 7’ wall). Allows a standard bathtub installation.
- Vanity: 24” deep x 36” wide. Compact yet sufficient for personal grooming needs.
- Toilet: 30” wide. Standard size for comfort and ease of use.
- Clearance: Minimum 24” in front of all fixtures
- Storage: Built-in utility or linen storage area along the upper right corner near the entry door.
Floor Plan Details:
In this floor plan, the 7’ x 7’ limited space with a square perimeter places your main bathroom areas on a parallel orientation, giving way for an aisle at the center. The aisle has a 24” width at its narrowest and opens up between the vanity and tub to a 30” width. The clearance between the bathroom zones is 24”, just enough to do the cake. The layout goes with an entrance that is near your toilet and utility area for quick accessibility. This classic layout with a usable space for a utility or linen space is common to most small bathroom layouts. This standard layout allows easy cleaning as the fixtures have enough clearance between them, and the drainage holes can be positioned in reachable spaces.
Compact Bathroom With Corner Tub Layout
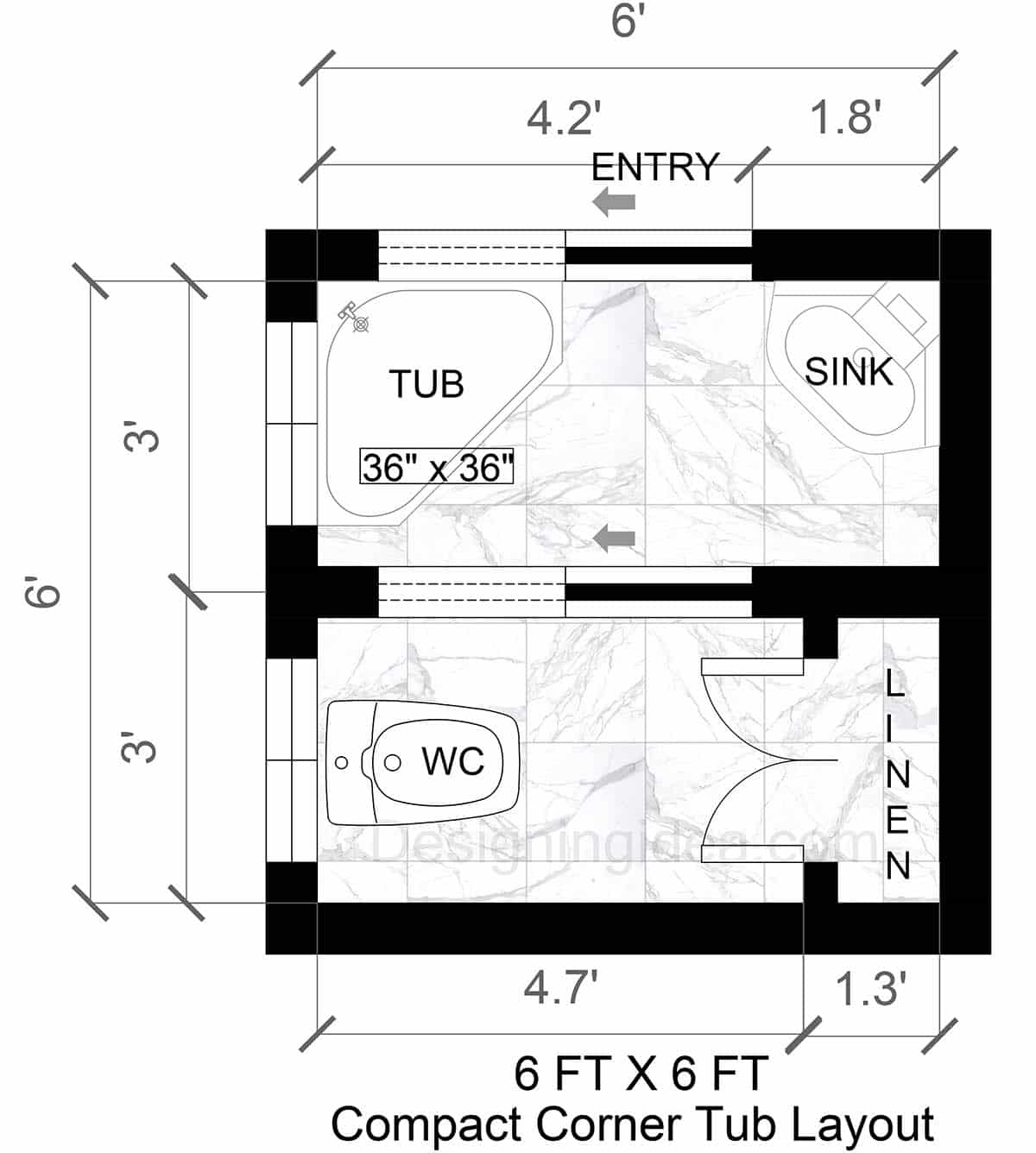
Dimensions: 6’ x 6’ (72” x 72”)
Features:
- Corner tub: 36” x 36” – Opt for a corner installation for the tub and sink to save space
- Wall-mounted sink: 18” x 18”
- Compact toilet: 28” wide
- Sliding door
Floor Plan Details:
This compact corner tub layout is equipped with a sitting or corner tub of 36” x 36” with dimensions that double as a shower space. Because of the corner fixtures the center is opened up to give an airier feel to the small bathroom which leads to the other half of the floorplan. The inner area houses the water closet occupying 4.7’ or 56.4” that is a few inches more than your typical 3.9 (1.2m) or 47 inches. Owners can opt for a short projection toilet which can fall between 20” or 500mm or 24” or 610mm. At the far opposite of the water closet is a linen space or storage space of 1.3’ or 15.6” depth, enough for placing folded towels or other toiletries.
Bathroom With Tub-Shower Combo with Linen Closet
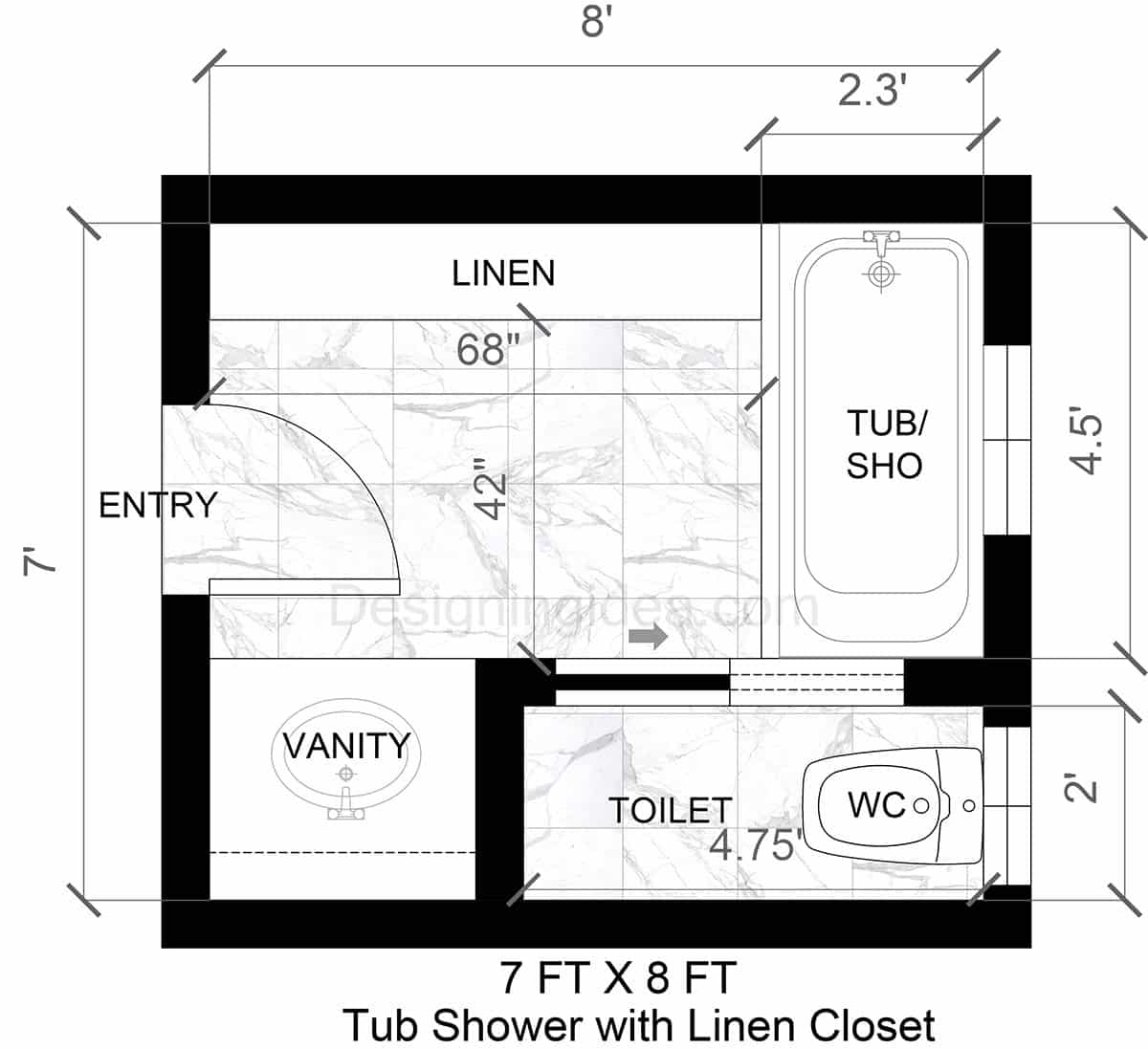
Dimensions: 7’x 8’ (72”x84”)
Features:
- Tub: 30” x 60” (shower combo)
- Vanity: 24” deep x 36” wide
- Toilet: 30” wide
- Linen closet: 12” deep
Floor Plan Details:
This more spacious option of 56 square feet or 7’ by 8’ small bathroom layout gives way for a larger tub or shower area as well as an ample space for storage. The toilet, which has a long width of 4.75 on the longer side, gives more room for movement. However, you can always move the short wall at the end to make your vanity wider. At present, you have your standard 24” width, just enough for 1 person to use your vanity at one time. The linen storage which can have several tiers or levels of drawers or shelves can store up other toiletries. The functional wall is easily accessible from the entryway. A pocket door is installed as a full enclosure to your toilet clearing out space for your tub or shower access.
Galley-Style Bathroom Floor Plan With Tub
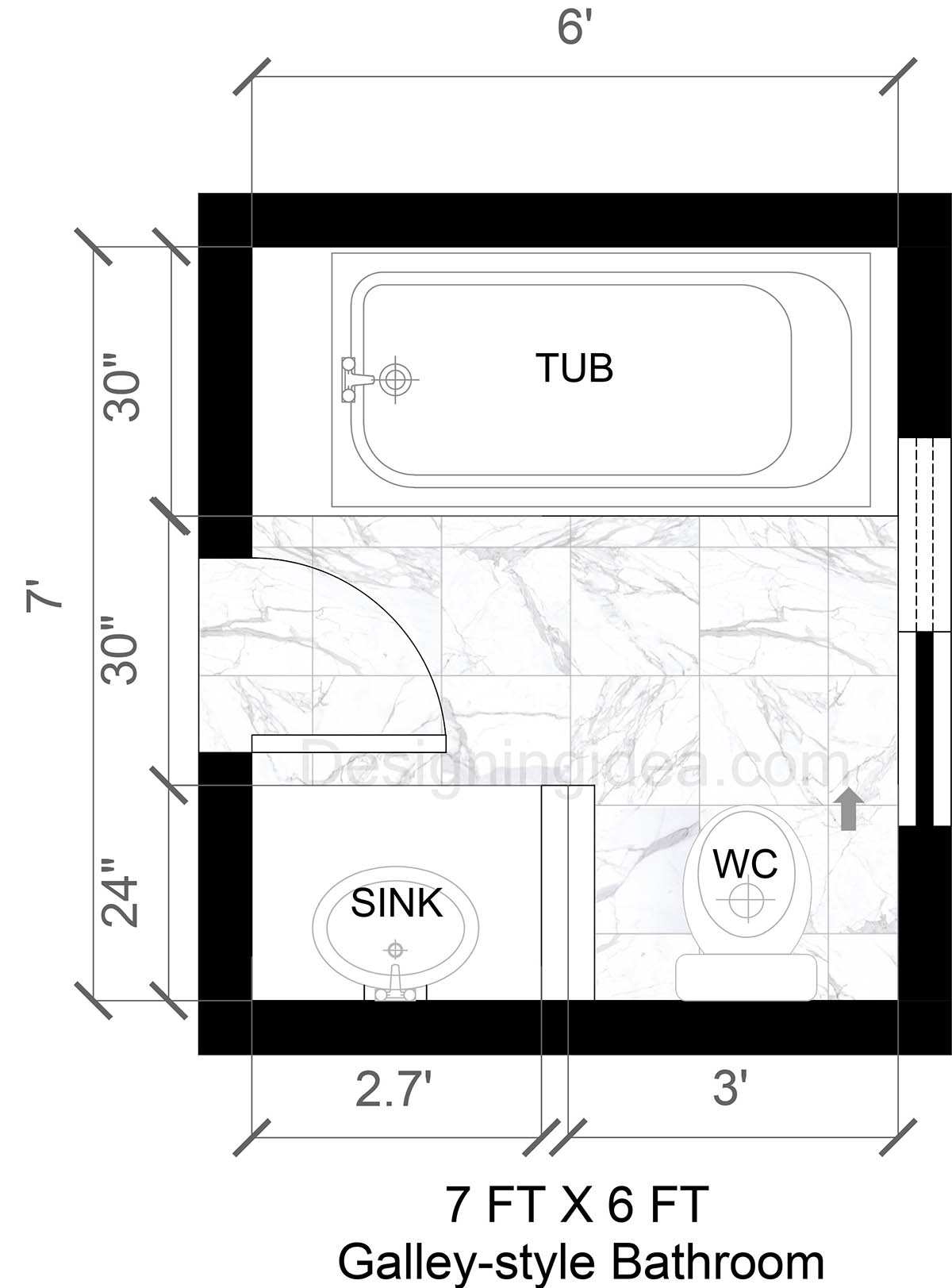
Dimensions: 7’ x 6’ (84” x 72”)
Features:
- Tub: 30” x 60”
- Pedestal sink: 20” wide
- Compact toilet: 26” wide
- 24” walkway
Floor Plan Details:
The galley-style bathroom layout of 7’ x 6’ or 56 square feet area is distinct with a central hallway that is accessible on both ends. The layout allows easy access from two different rooms, which can fit between a bedroom and a walk-in closet or between a hallway and a laundry area. The spacious tub can function at the same time as a shower area as well. In this plan, a swing door in combination with a pocket door can be used where the pocket door is accessible for the bedroom or a more private side.
Bathroom With Alcove Tub With Floating Vanity Design
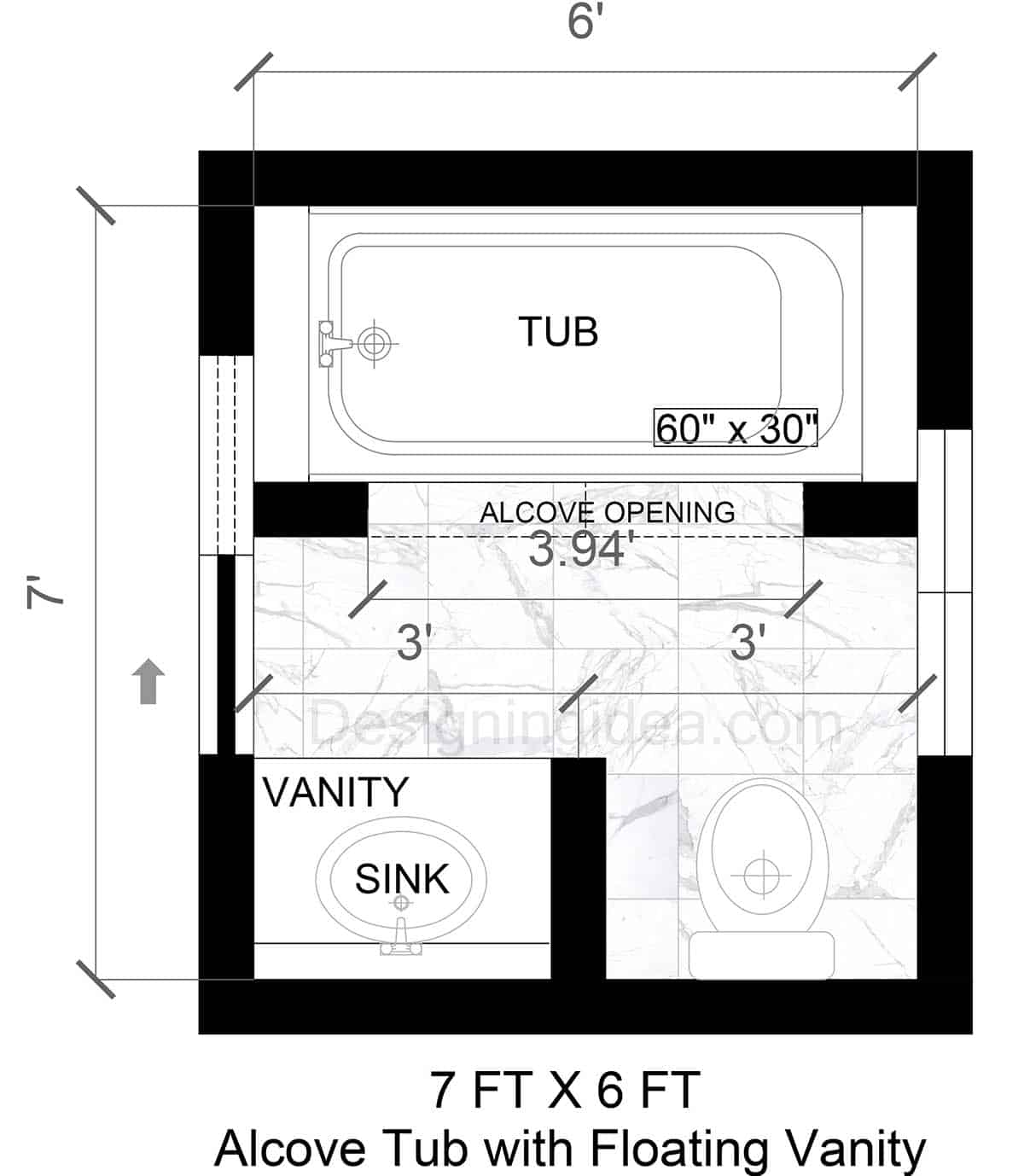
Dimensions: 7’ x 6’ (66” x 72”)
Features:
- Alcove tub: 30” x 60”
- Floating vanity: 18” deep x 36” wide
- Wall-mounted toilet: 24” wide
Floor Plan Details:
The alcove or a niched wall frames the tub area in this 6’ x 7’ or 56 square meter bathroom can opt for the classic arched alcove or the modern glass door enclosure. The plan also creates a focal point with the architectural feature, allowing the tub area to be the main feature in the bathroom. To keep the symmetrical layout, the vanity and toilet are divided equally into 3 feet in width each. This can only be possible with a toilet bowl or water closet being oriented vertically. A floating vanity gives the bathroom a modern and clean look and gives an illusion that your lavatory is floating. This is more hygienic since you can regularly clean under your sink. Also, you can add hampers or storage boxes below for additional storage, which can be pulled out when needed. Since the window opening is obscured by your alcove opening, you can opt for glass enclosures or add artificial lighting behind your tub area.
Split Bathroom Floor Plan With Bathtub And Pocket Door
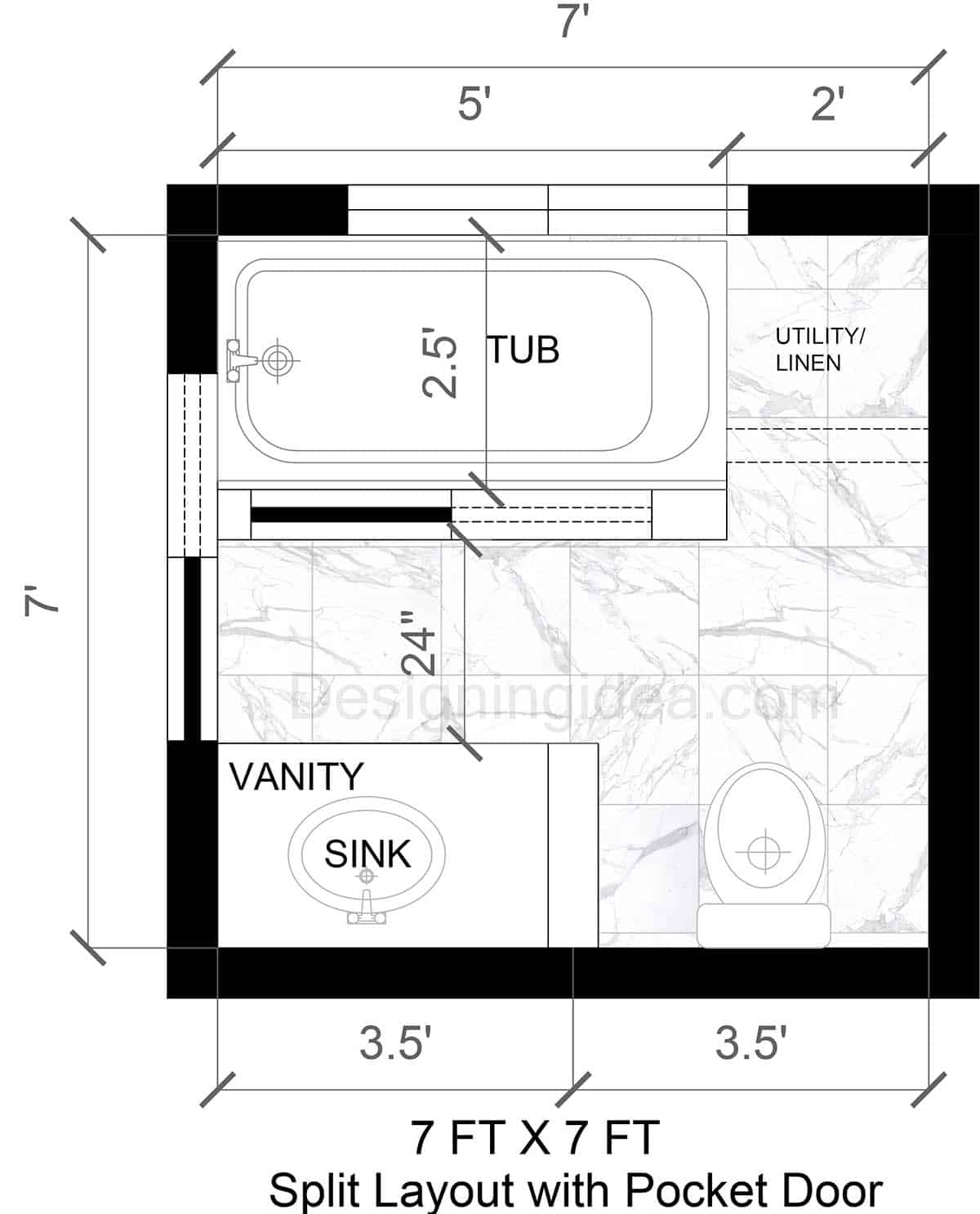
Dimensions: 7’ x 7’ (84” x 84”)
Features:
- Tub: 30” x 60” (separate wet zone)
- Vanity: 24” deep x (36”) wide
- Toilet: 30” wide
- Pocket door
Floor Plan Details:
This is another square plan that is very similar to your classic layout but this time the 49 square meter or 7’ x 7’ utilizes a pocket door to save space from a door swing. Door swings in bathrooms can take up a valuable area of at least 1.18 square feet. Another pocket door with an option to change to a glass sliding door houses a 60-inch long bathtub.
Taking advantage of the window, the tub is oriented along the present window element. It is best to keep any existing windows unobstructed to maintain airflow through the bathroom space. A utility or linen can be installed at the end of the tub, which is 2 feet wide by 2.5 feet deep. You can opt for thinner enclosures such as Gyprock or any other waterproof dry wood.
Ultra-Compact Bathroom Design With Bathtub
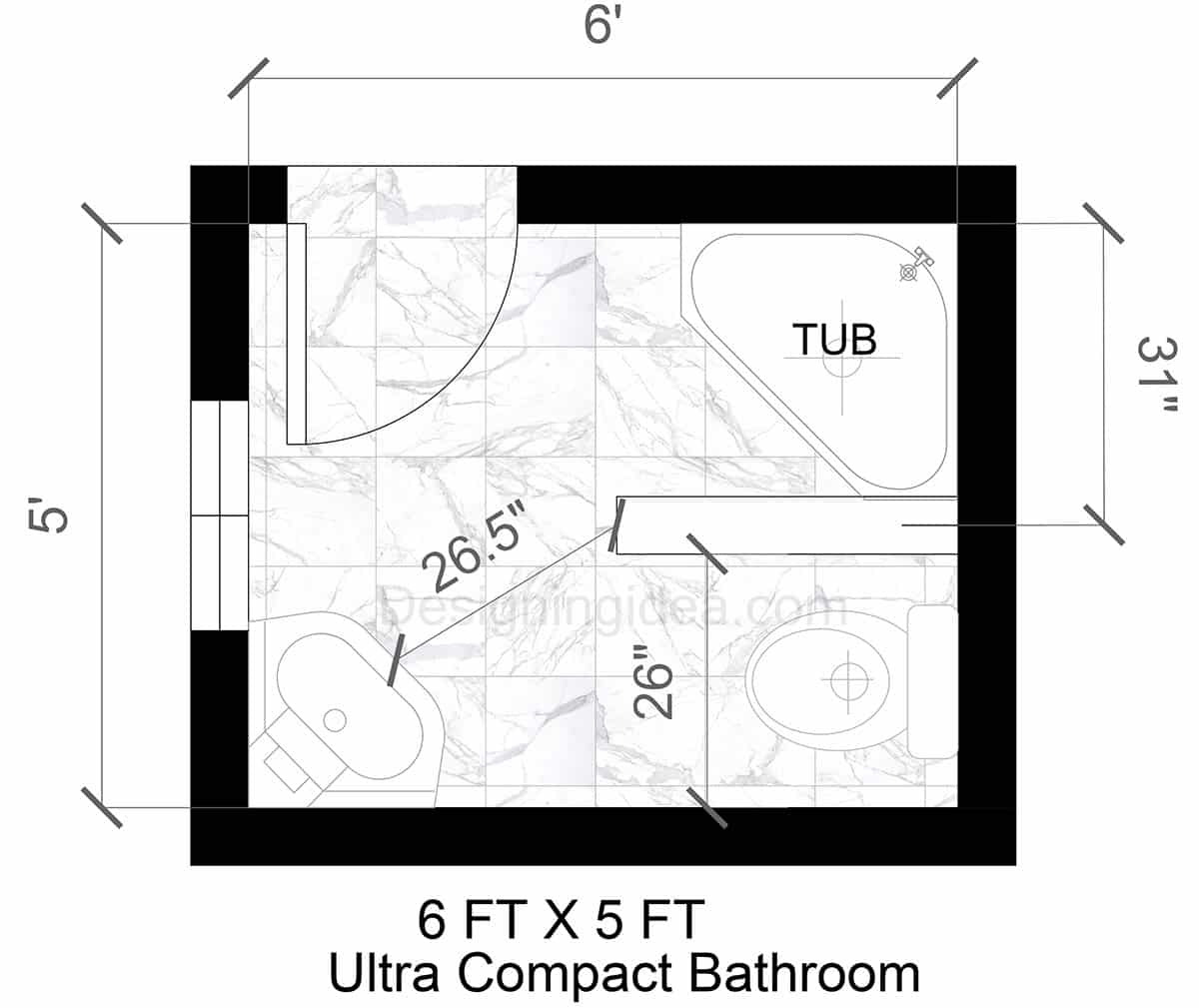
Dimensions: 4.5’ x 8’ (54” x 96”) 6.’ x 5’ – (72”x 78”)
Features:
- Corner Tub: 36” x 36”
- Corner sink: 18” x 18”
- Compact toilet: 24” wide
Floor Plan Details:
These ultra compact bathrooms are not unusual in condominiums and other smaller living spaces. To accommodate a tub while still having ample room for a toilet and lavatory is to utilize the corner spaces, opening up access to the different zones. The corner tub for instance has a compact size of 30” x 30” but the owner can opt for a rectangular version where the 30” width is maintained. Because of the walls at the sides, it can limit elbow room for movement. In this plan, there’s a fairly amount of space around the rim of 26.5” that’s slightly more than your standard 24” clearance. You can opt to fit the lower area or base sink with a faux cabinet to hide the pipes.

