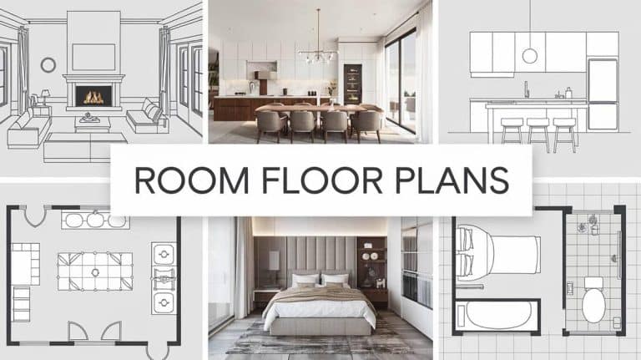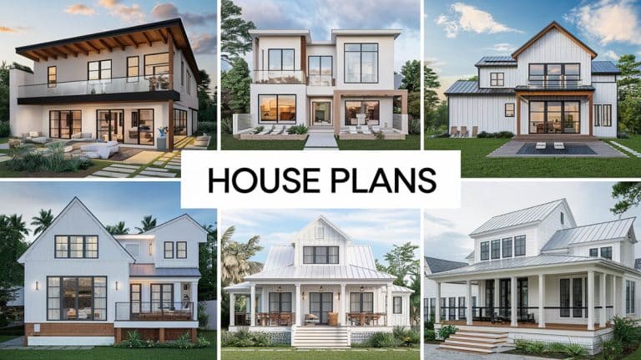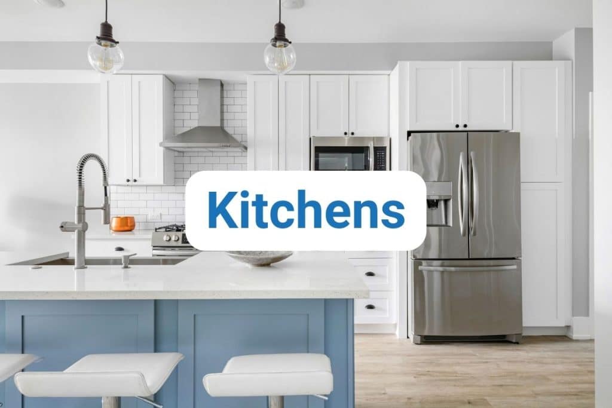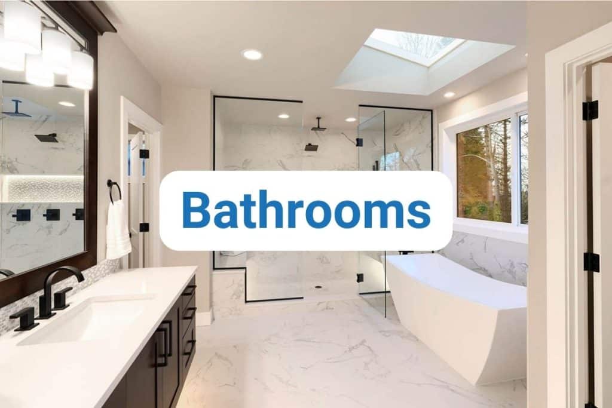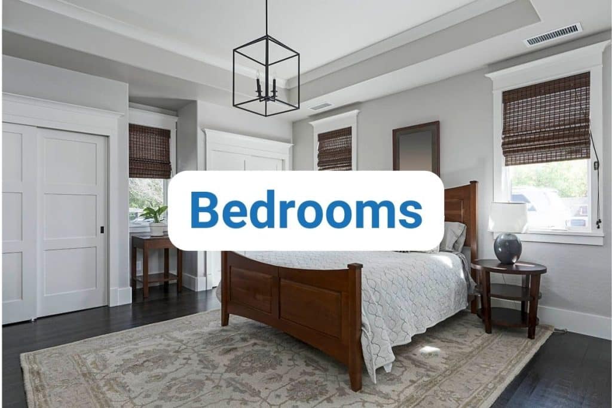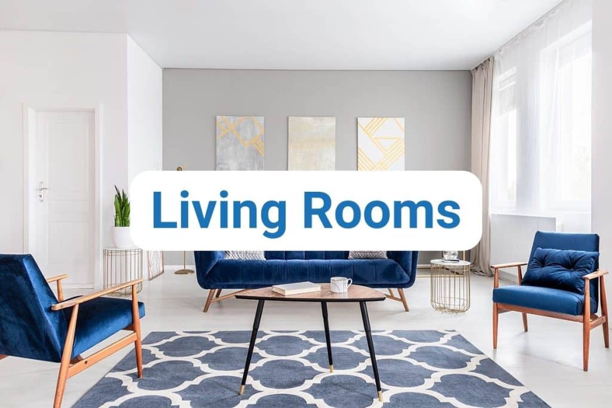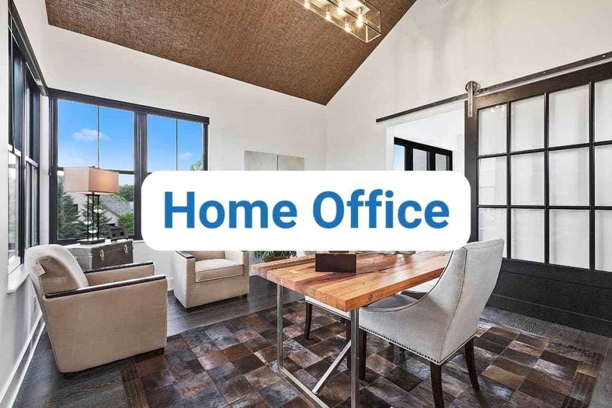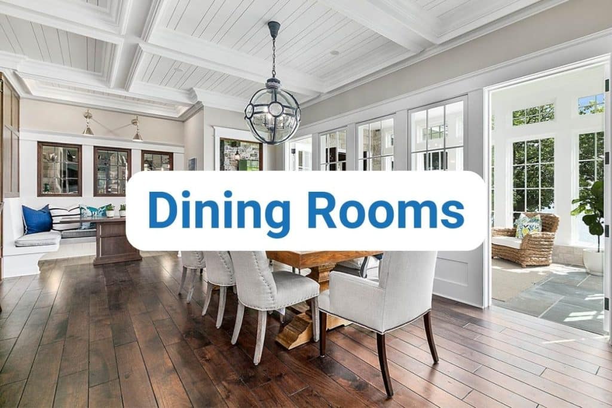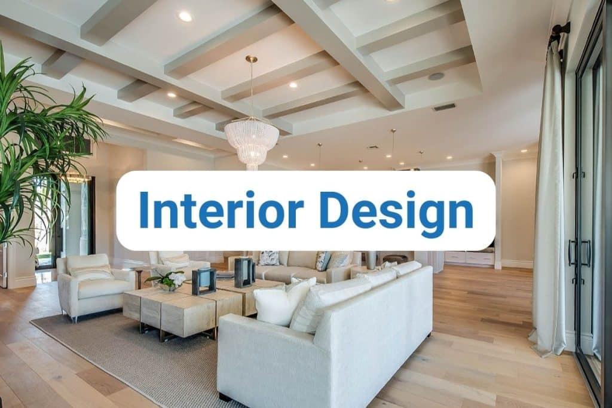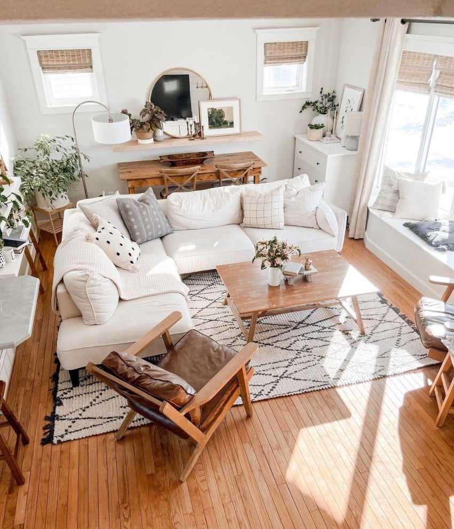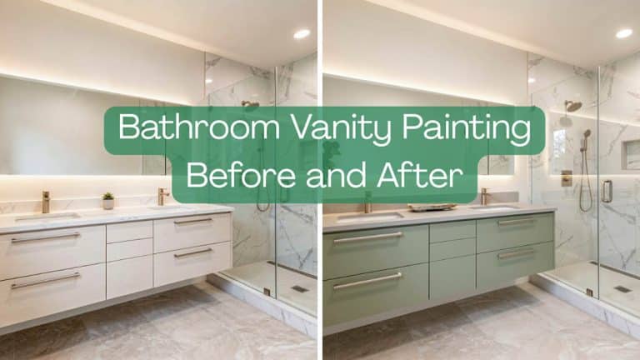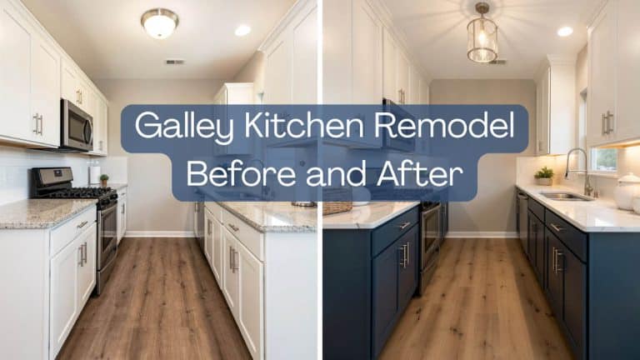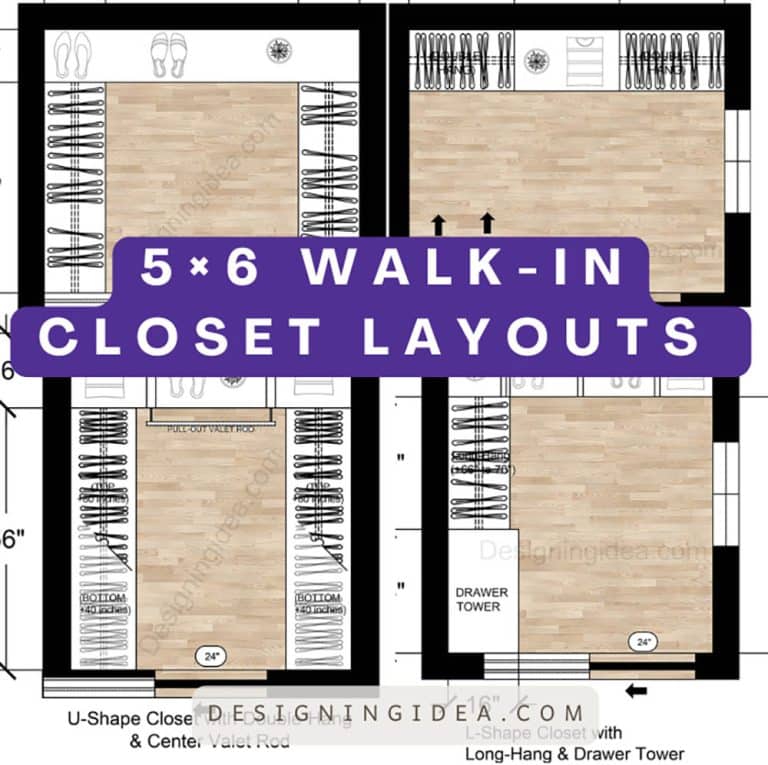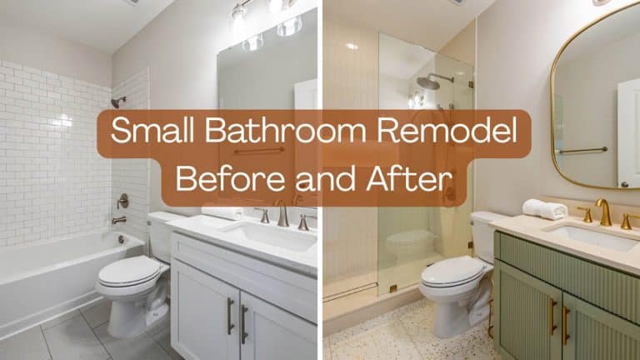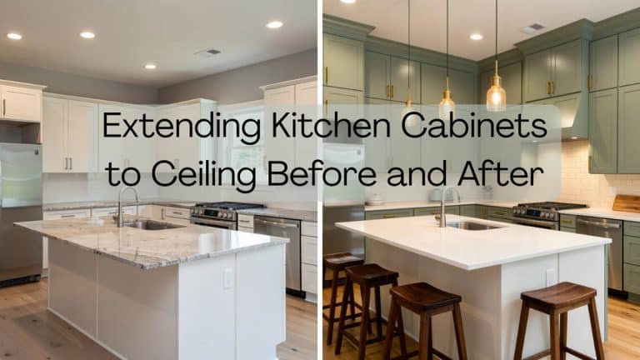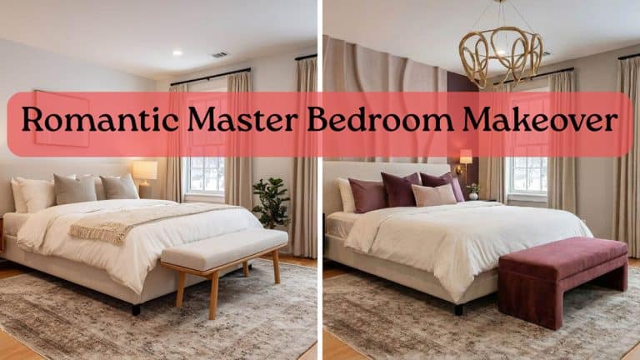Home Floor Plans & Layouts
Architect and interior designer created floor plans and room layouts.
House Plans
Architect-designed house plans with detailed floor layouts.
Room Designs
Transform your interior space with designer guidance tailored to your style, materials, layouts, and needs.
Designing Services
Dream. Design . Deliver!
Our experienced interior designers can create a custom room plan from your vision and transform your space into your ideal design .
Interior Design & Home Improvement Topics
Bathroom Vanity Painting Before and After: 33 Ai Cabinet Paint Makeovers
If your bathroom feels off, one of the easiest ways to refresh it is to update or paint the vanity. It’s typically one of…
Read more
Galley Kitchen Remodel Before and After: 45 Ai Makeover Ideas You Can Use
If you’ve got a galley kitchen, you may have thought to yourself, “This could be so much better, but I can’t picture it.” Galley…
Read more
5×6 Walk-in Closet Layouts: U-Shape, L-Shape & One-Wall Plans Compared
5×6 walk-in closets may not look like much space, but with the right layouts, they can be well organized and even feel luxurious to…
Read more
Small Bathroom Remodel Before and After: Builder-Grade to Beautiful in 43 Ai Makeovers
If you have ever seen bathrooms in new-construction homes, you know they usually look fine, but that’s the problem. They’re clean, basic, and neutral,…
Read more
Extending Kitchen Cabinets to Ceiling Before and After: 25 Ai Makeovers
If you need more storage space or can’t stand the dusty space above your kitchen cabinets, then you may want to consider extending them…
Read more
Romantic Master Bedroom Makeover: 37 Stunning Before & After Ai Upgrades
Wanting a romantic master bedroom makeover doesn’t mean you have to get rid of all of your furnishings or do a total gut renovation.…
Read more

