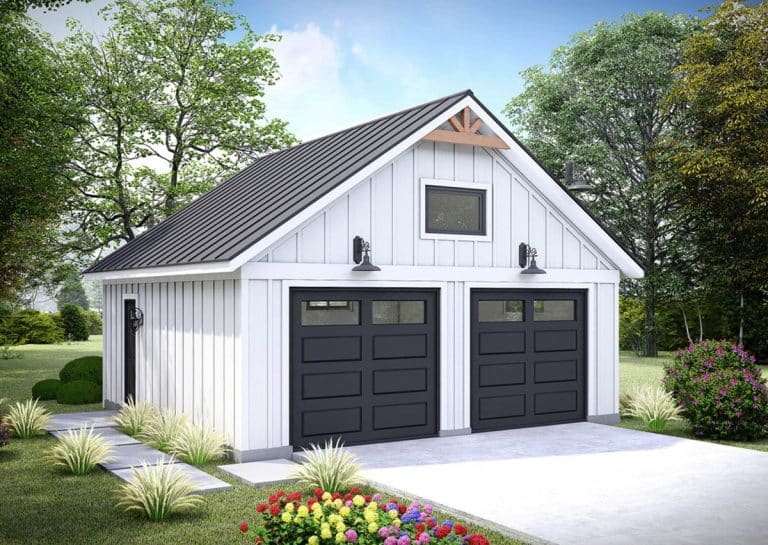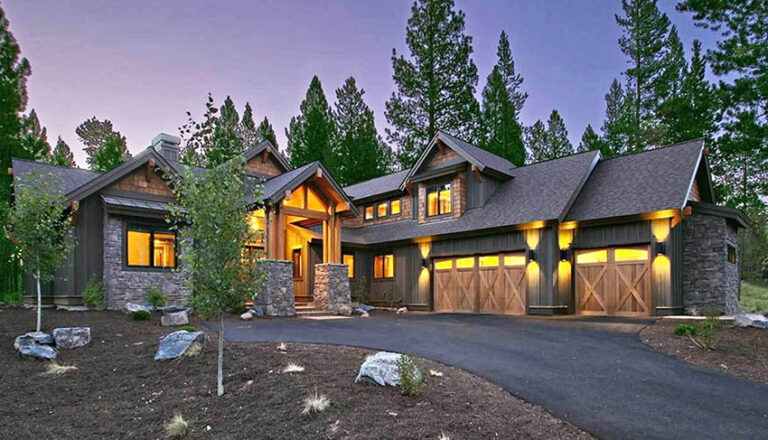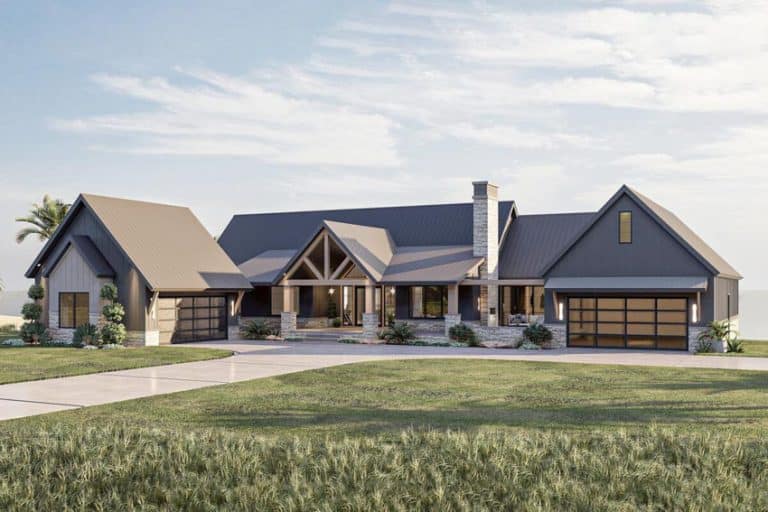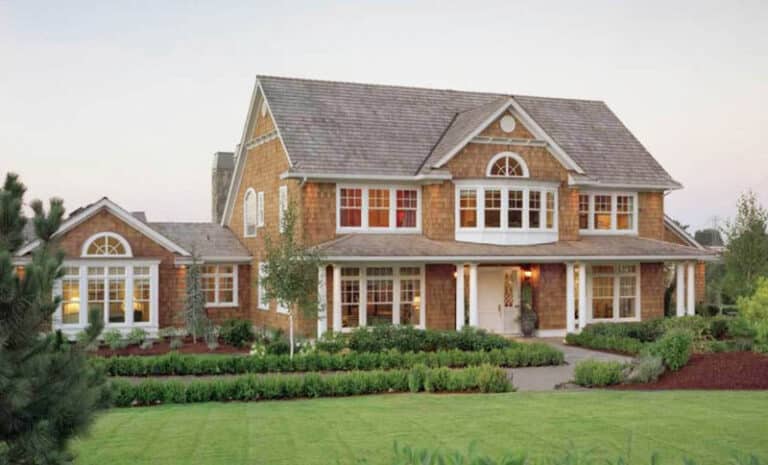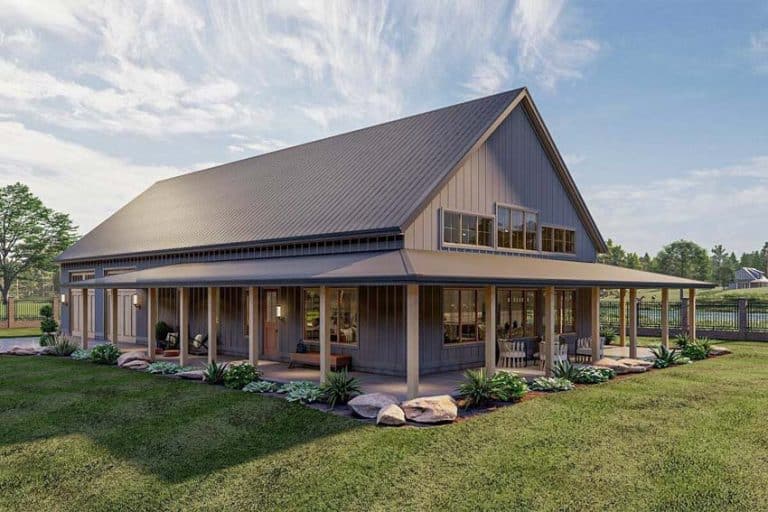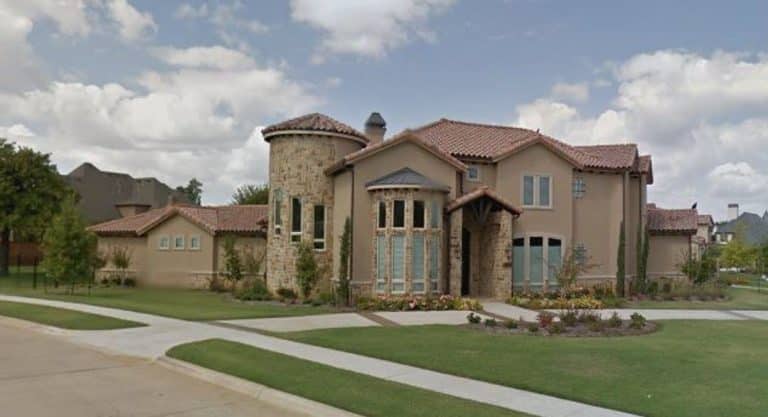Mountain Ranch Home Plan with 4 Bedrooms and 4 Bathrooms
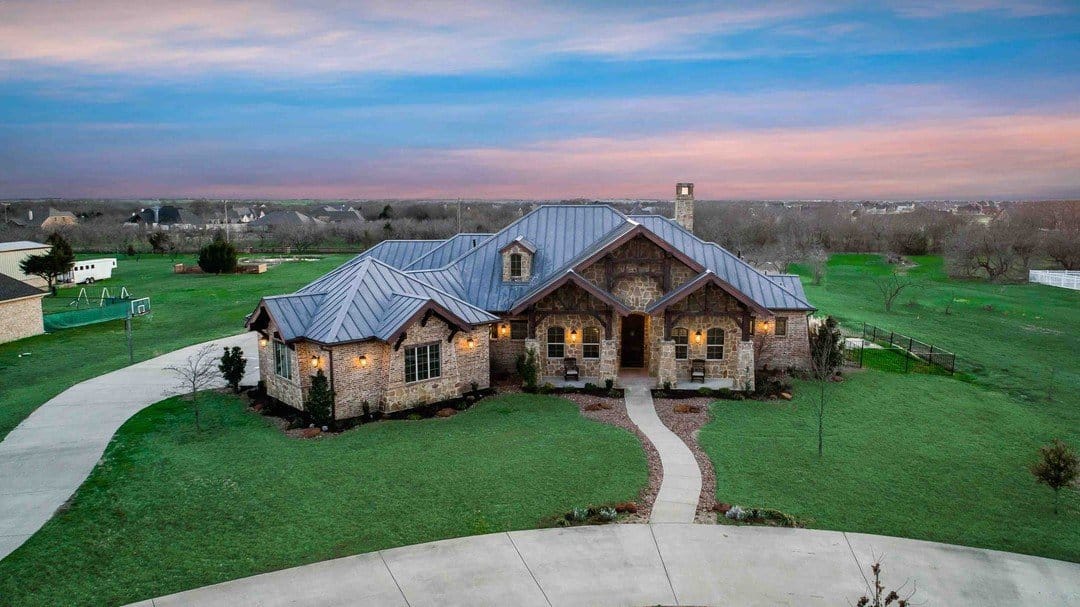
Nestled amongst the lush countryside, this stunning mountain ranch home looks like something out of an idyllic oil painting. Its charming stone and brick exterior coupled with the rustic metal roofing reflect the peaceful rural setting perfectly. As you approach along the curved walkway, you can already envision relaxing evenings out on the covered timber porch, breathing in the fresh mountain air. Let’s take a look inside this gorgeous mountain ranch home plan with 4 bedrooms and 4 bathrooms.
Inside, the home feels instantly cozy thanks to the ample natural light flooding through the tall front windows. And when illuminated at night, the exterior lighting fixtures create a warm glow that gives the facade true curb appeal. The varying roof slopes and multiple gables provide architectural interest to the silhouette, culminating in a striking mountain ranch style. Beyond the inviting facade lies a sprawling and private plot of land, with mature trees and bright green lawns surrounding the property. The circular driveway allows easy access and parking for multiple vehicles, while also providing a stately welcome.

Upload a photo and get instant before-and-after room designs.
No design experience needed — join 2.39 million+ happy users.
👉 Try the AI design tool now
Mountain Ranch Home Plan Details
3,065 Sq. Ft. Heated Square Footage
4 Bedrooms
4 Bathrooms
Attached 2 Car Garage & Additional 1 Car Attached Garage
1,095 Sq. Ft. of expansive covered patio areas
Main Level Floor Plan
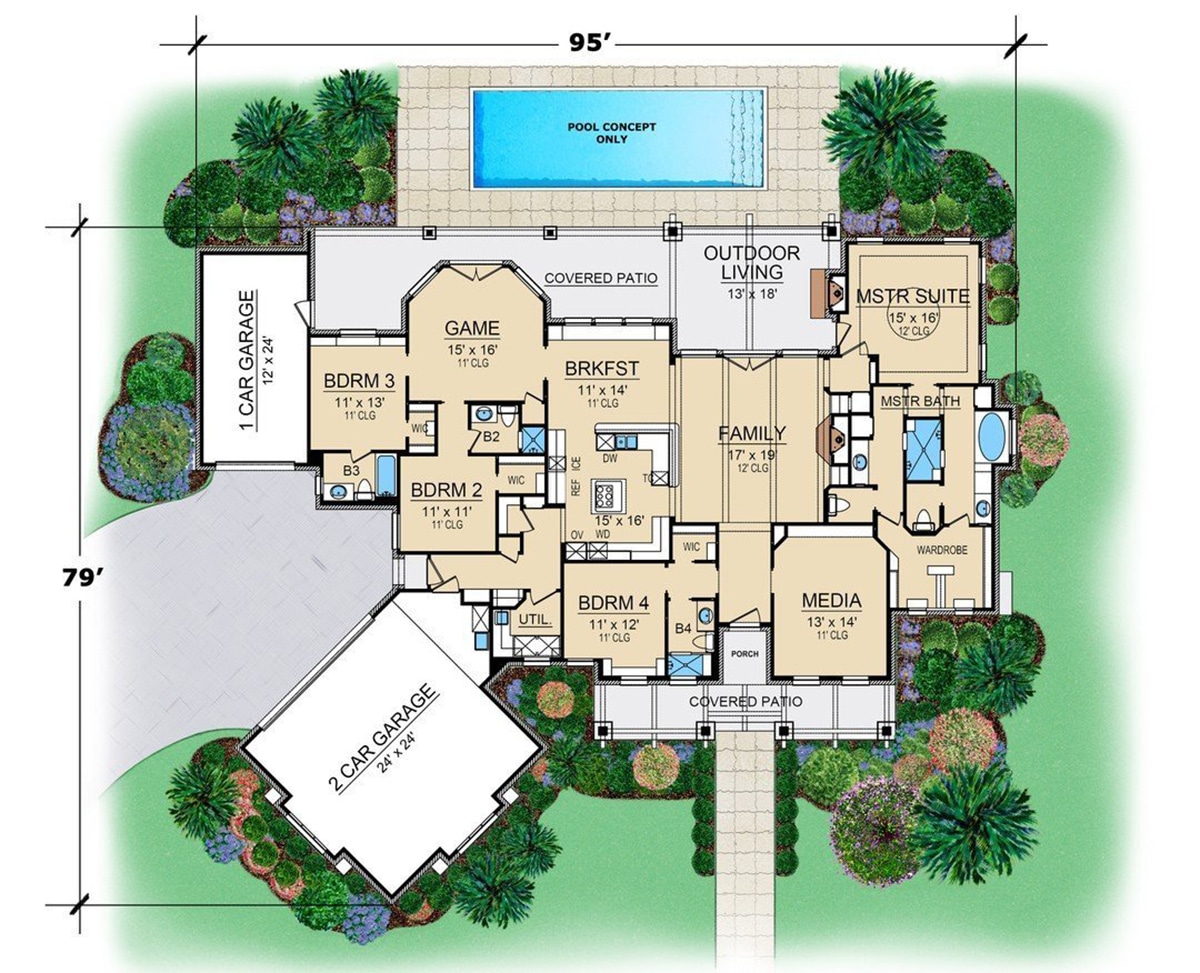
See more details for home plan 015-1241 at our store.
This spacious, 95′ x 79′ single-story mountain ranch oozes comfort and entertainment. Organized around a central family area, one wing houses the secluded master suite while the guest rooms and vibrant entertainment spaces occupy the other.
The cozy 17′ x 16′ family room in the heart of the home fosters gatherings with its easy access to the kitchen, patio and rooms beyond. The adjacent 14′ x 11′ breakfast area offers a spot for casual meals and flows openly into the family room. Just steps away, the covered 13′ x 18′ outdoor living space provides further opportunities for dining and relaxation while connecting the breakfast area and master suite.
The kitchen hits a sweet spot between the breakfast area and family room. Ample counter space and the central island make it a cook’s delight.
In one wing, the private master suite (16′ x 15′) includes a bedroom, upscale bath and walk-in closet. Nearby, two 11′ x 11′ and 11′ x 13′ guest rooms share a jack-and-jill bath and walk-in closets. On the other side, another 11′ x 12′ bedroom features an en-suite bath for extra privacy.
The media room (14′ x 13′) resides closer to the entry, ready to entertain with the latest films. Next door, the spacious 16′ x 15′ game room promises recreation alongside the adjacent guest rooms. A utility room positioned by the fourth bedroom handles laundry and storage needs.
Attached two- and single-car garages offer protected parking with handy access to the home’s interior. Multiple covered patios lend themselves to outdoor living, including a covered entry porch. An optional pool concept area out back elevates backyard enjoyment.
Rustic Modern Living Space With Open Floor Plan
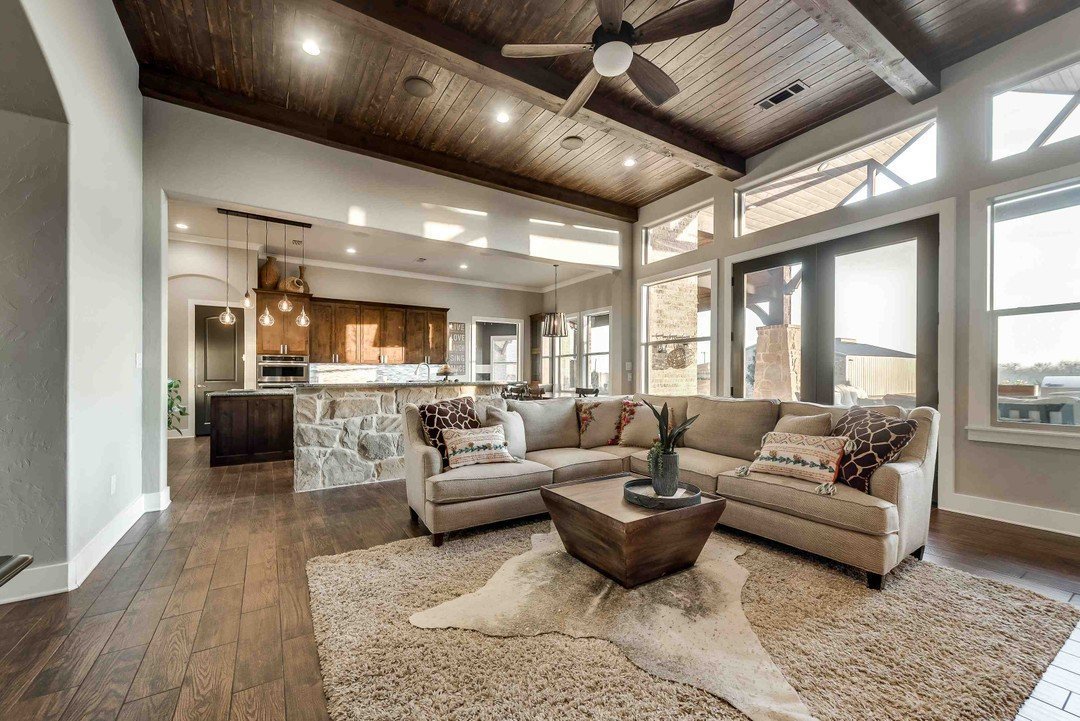
Stepping into this rustic yet modern mountain ranch living room feels like entering a warm embrace – the rich wooden finishes wrap you in coziness, while the ample sunlight from floor-to-ceiling windows bathes the space in a bright openness.
Your gaze is immediately drawn upward to the dark, exposed wood beams criss-crossing the ceiling. Recessed lighting nestled between the wooden planks provides a subtle glow, augmented by the soft light filtering through transom windows topping the bright picture windows along the exterior walls. A large ceiling fan with wooden blades whirs lazily, circulating the fresh mountain air that flows freely throughout the great room.
Underfoot, dark espresso hardwood floors gleam, their color echoed in the wooden shapes of the large geometric coffee table anchoring a soft gray sectional sofa and coordinating armchairs. Plush pillows in natural textures like wool and cotton add comfort. An area rug with subtle native designs brings warmth to the seating area.
Just beyond, the kitchen features a massive stone-clad island, perfect for casual dining, with pendant lights dangling above the surface. The island connects this living zone seamlessly to the well-appointed cooking space, where rustic wood shelves and cabinets mix effortlessly with stainless steel appliances.
The home’s Ranch heritage shines through in natural elements like wood, stone and textiles, seamlessly blended with contemporary features – open concept layout, ample lighting, sleek finishes – creating a relaxing haven for gatherings with family and friends. Floor-to-ceiling glass doors lead out to an equally comfortable outdoor living area.
Kitchen That Tastefully Blends Rustic And Modern Styles
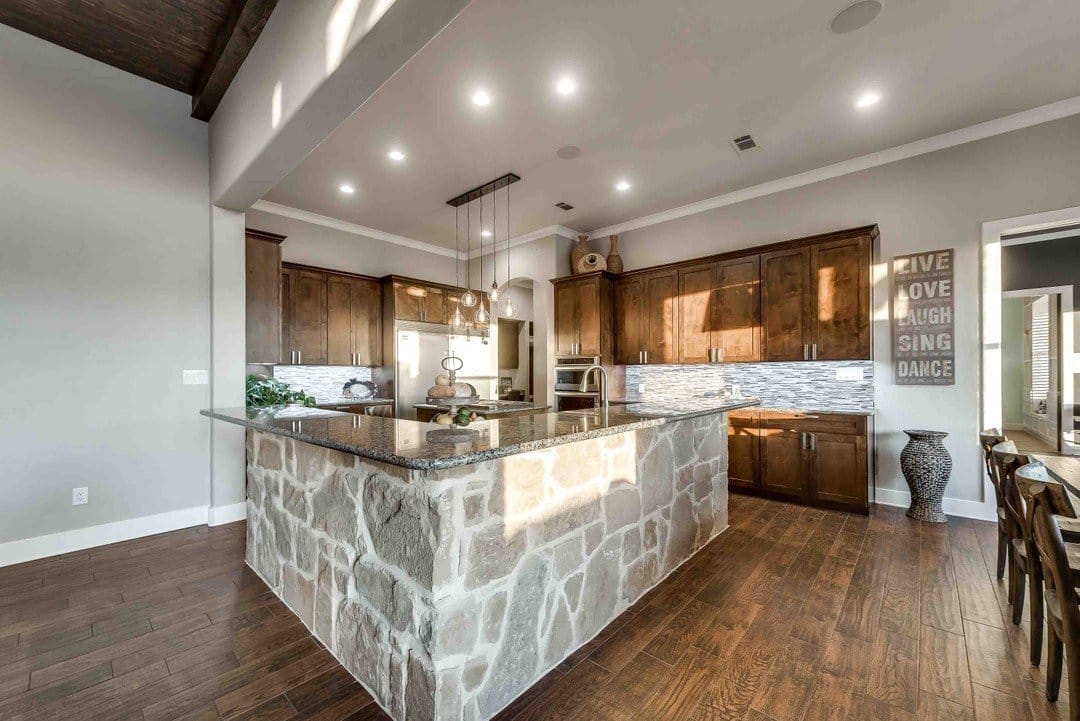
This beautifully designed mountain ranch kitchen artfully blends rustic and modern elements to create a warm, inviting space. A prominent natural stone-clad island serves as the anchor, bringing earthy textures and a subtle rustic vibe. Polished granite countertops flow seamlessly from the island to the perimeter, offering ample meal prep space that contrasts nicely with the rich wooden cabinets lining the walls.
The cabinetry itself provides abundant storage with its full height construction and brushed metal hardware. Above, pendant lights hang with industrial flair over the island, while recessed lighting floods the rest of the kitchen to showcase the stylish backsplash of textured tile. The backsplash brightens up the whole room and pops against the darker wood finishes.
Underfoot, natural wood flooring perfectly complements the cabinets and ties everything together. The kitchen features an open concept layout that connects it with the living and dining areas, making it a highly functional gathering place. Stainless steel appliances integrate efficiently into the cabinetry to maintain clean lines and modern sensibilities.
Cozy And Elegant Primary Bedroom With Large Bathroom
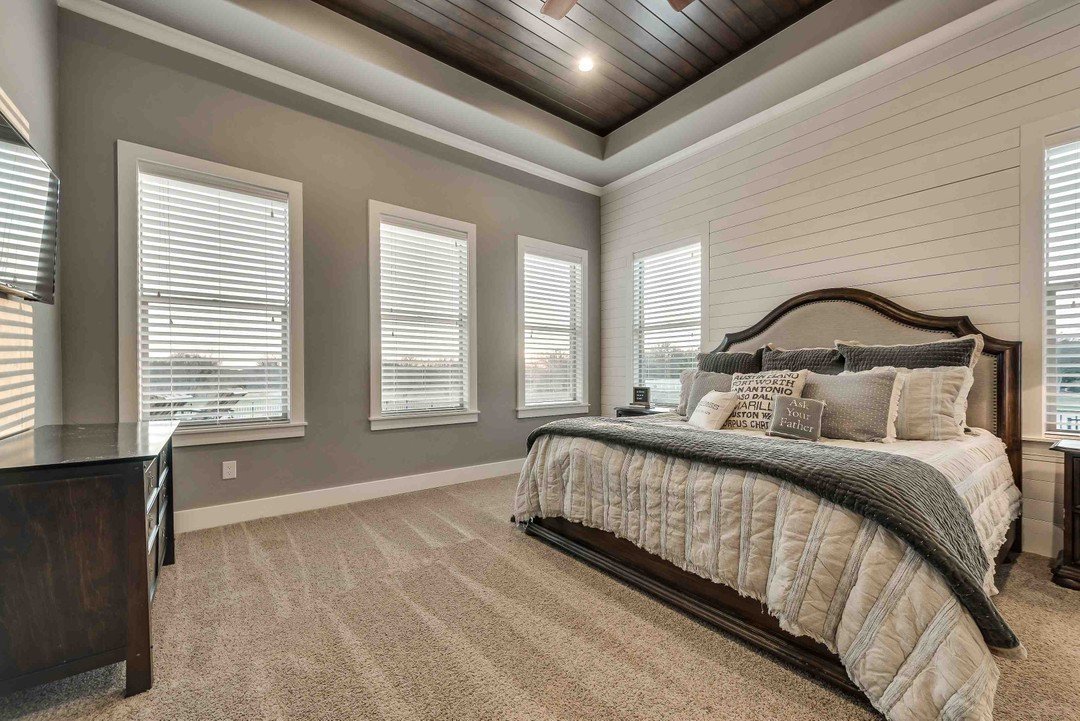
Tucked away as a peaceful sanctuary, this primary bedroom artfully blends rustic and modern elements to create a soothing yet stylish retreat. Soft sunlight filters through symmetrically placed windows, washing over a stunning accent wall of natural wood shiplap that immediately catches the eye. Contrasting beautifully, the ceiling displays a warm tray design of rich wood, joined by recessed lighting and a ceiling fan for both beauty and comfort.
The furnishings continue the refined ranch aesthetic with a substantial wood framed bed dressed in soft linens and plush pillows. Nightstands flanking either side provide space for bedtime necessities and decorative lamps. A mounted television and beautifully grained dresser occupy the remaining wall, enabling entertainment and additional storage needs. The neutral carpet underfoot adds welcoming warmth as the final touch to this cozy yet elegant primary bedroom suite.
Guest Bedroom With Gray Walls, White Trim and Crown Molding
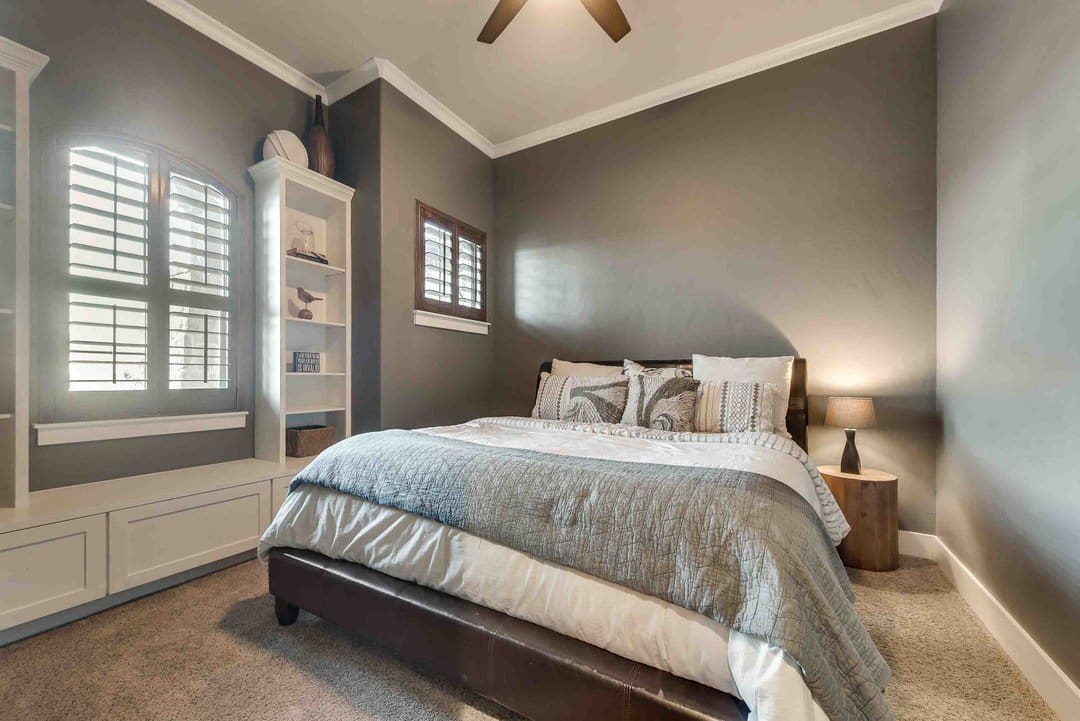
This cozy guest bedroom exudes a peaceful, welcoming charm for visitors. Soft gray walls provide a serene backdrop, complemented by crisp white trim and molding. Two shuttered windows allow control over the ample natural light they let in, while the upholstered bed and neutral bedding ensure comfort.
Built-in shelving lined with personal touches and a window bench offering extra storage and seating maximize functionality without overwhelming. Practical additions like the matching ceiling fan gently circulate air as the bedside lamp lends focused lighting for late-night reading. The plush carpet underfoot completes the warmth and comfort that makes this such an inviting, well-appointed yet simple guest room.
Beautifully Designed Girls Bedroom
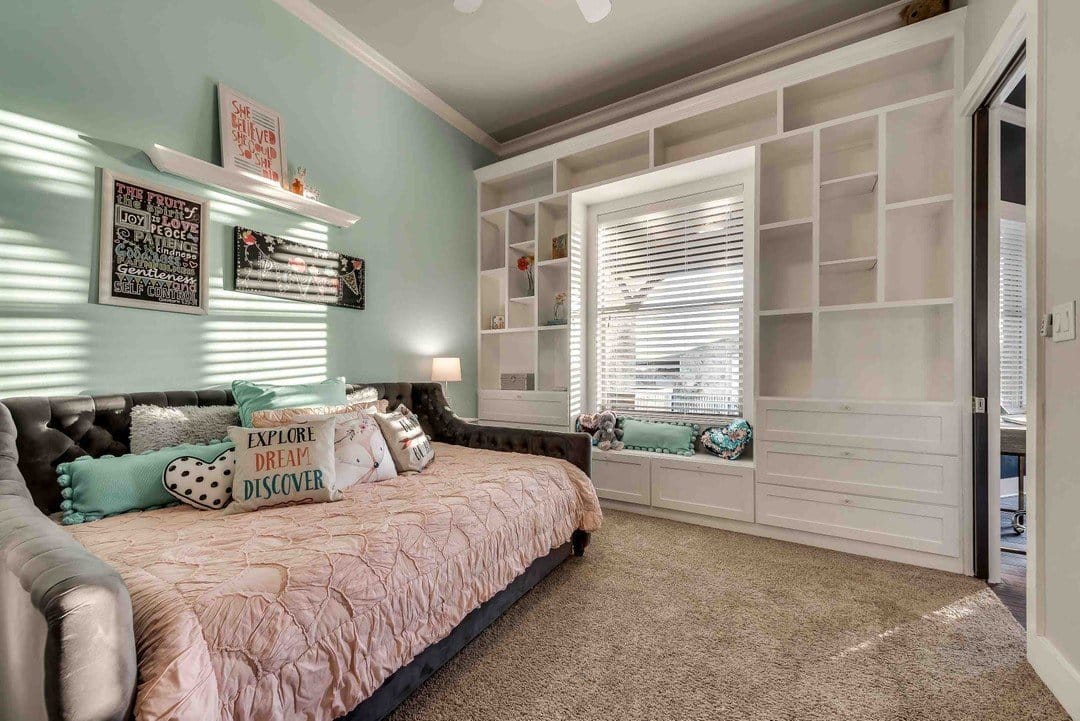
This beautifully designed girl’s bedroom artfully combines comfort, charm, and playful elements to create a cozy yet fun space. Soft pastel teal walls give the room a bright, cheerful feel that is both calming and lively – perfect for a young girl. Crisp white trim and built-ins pop against the colored walls, enhancing the freshness.
The deep charcoal tufted daybed adds a touch of sophistication while the soft pink quilt and patterned throw pillows lend whimsy. A window bench tucked under the room’s large shuttered window provides a cozy reading nook. Extensive built-in shelving and drawers offer ample display space for books and treasures. These built-ins and floating shelves above the bed add functionality without sacrificing style.
Inspirational wall art and quotes contribute to the positive environment. Plush carpet flooring adds comfort underfoot, while a table lamp by the bed offers soft lighting for reading at night.
Fun Kids Bedroom With Bunk Beds
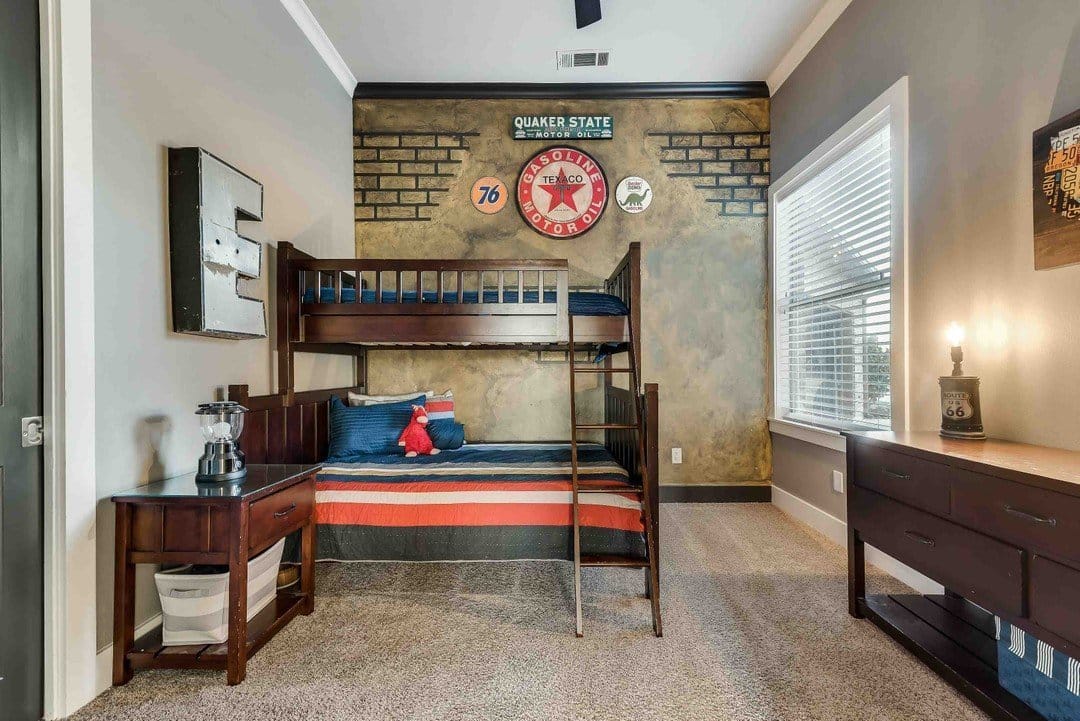
This vibrant bunk bed bedroom blends industrial and vintage automotive themes to create a fun, garage-inspired space perfect for a young gearhead. Splashes of bold orange and navy bedding add pops of color against neutral walls faux-painted with exposed brickwork. A “Quaker State Motor Oil” sign and other petroliana decorate the space with nostalgic character.
The durable dark wood bunk beds allow for space-efficient sleepovers, while a matching nightstand topped by a retro Route 66 lamp offers bedside storage. Across the room, a console table lamped by another automotive accessory provides additional organizational space. Plush carpeted floors make for a comfortable play area underneath the sleek modern ceiling fan.
Throw in some bonus personalized touches like a large metal letter “E” and open shelves functioning as cubbies under the bed, and this room has all the hallmarks of a stimulating hangout designed to indulge any youngster’s obsession with wheels. The industrial and vintage decor choices foster imagination and give this energetic bedroom undeniable garage flair.
Home Office With Outdoor Views
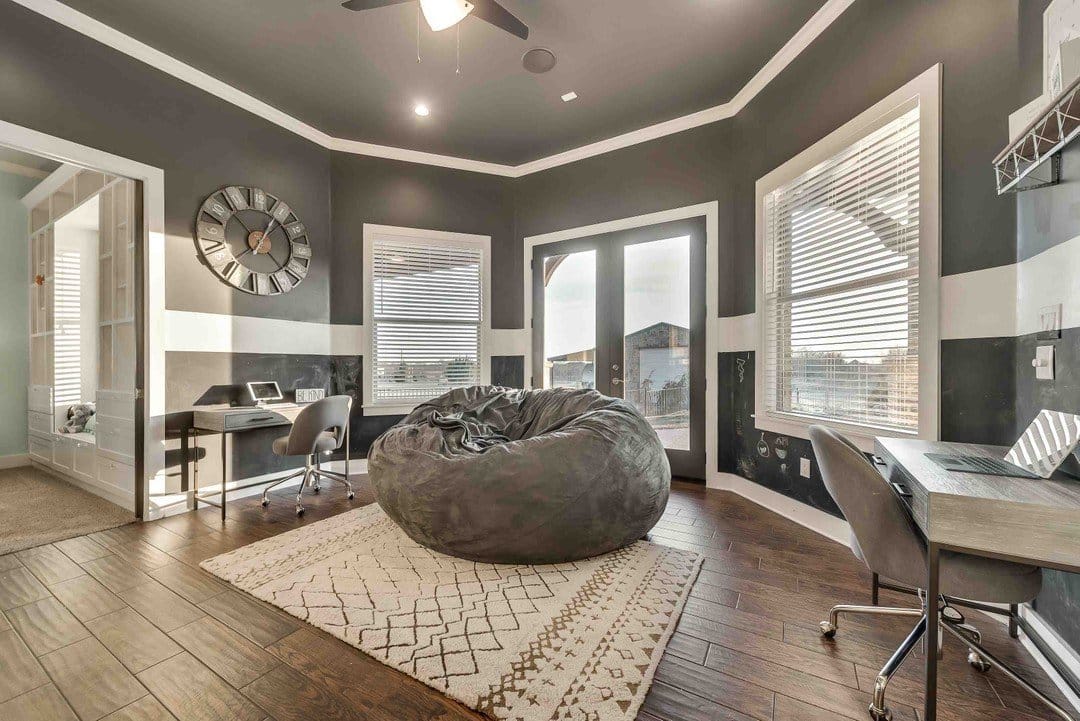
This creatively designed home office radiates a relaxed, youthful vibe perfect for both working and lounging. The bold color scheme features dark gray walls contrasted by a thick, light gray stripe stretching horizontally across the middle, creating a modern, stylish look. The lower half of the walls sport a sleek chalkboard paint finish—an interactive detail that adds a splash of fun for jotting notes or doodling.
In the center of the room lies a cozy spot for recharging: a large plush bean bag chair ideal for taking breaks. Surrounding this casual centerpiece are two compact workstations lining the walls, equipped with minimalist desks and rolling chairs to maximize functionality and flexibility. These flexible work areas allow for solo work or accommodating multiple people. Alongside stands a narrow console table with an old-school “Route 66” lamp, providing additional surface space with vintage flair.
Abundant natural light floods the space thanks to several wide windows and glass double doors showcasing views outdoors. A ceiling fan overhead adds illumination from its integrated light fixtures as it gently circulates the fresh air. Beneath it all lies rich wood flooring, grounding the room with warmth and elegance. A patterned area rug underneath the bean bag defines a soft central hangout spot, its subtle geometric design and neutral coloring balancing the bold dark wall tones.
Finishing touches like a large industrial wall clock and open shelving over the workstations blend form and function. The clock’s utilitarian look complements the modern aesthetic, while the shelves supply organizational space for decorative items or books, promoting a curated, uncluttered appearance.
Spacious Minimalist Media Room
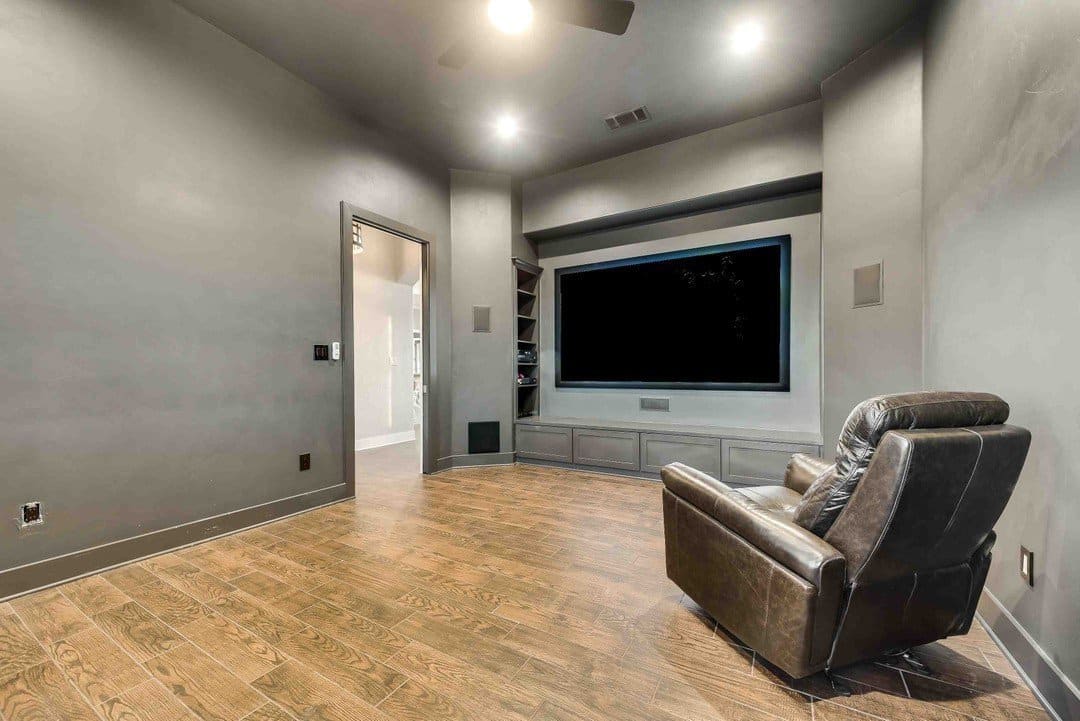
When envisioning the perfect at-home theater, comfort and quality must rule above all. This media room delivers just that – a cozy, elegant space focused purely on the viewing experience. As you enter, warm wood flooring grounds the room while muted gray walls envelop you, transporting you away into a cinema-like cocoon. The star of the show is clearly the entertainment niche, almost built into the wall itself and housing an ample screen. Just underneath, concealed cabinetry offers storage solutions to tuck away the various devices and accessories that bring your screen to life.
To complete the atmosphere, a solitary luxury recliner awaits to indulge you for even the longest binge session. This room beckons you to kick back with a movie marathon or your favorite videogame, submerging you into another world through the screen ahead. Few distractions permeate the carefully-constructed ambience. Recessed lighting casts a subtle glow across the space, bright enough to navigate yet dim enough for ideal visibility. The ceiling fan, too, circulates air and provides personal temperature control.
As the action plays out on-screen, in-wall speakers envelop you with matching atmosphere while still preserving the clean aesthetic. The deliberate attention to detail removes any barriers between you and the media at hand. No flashy decor competes for your focus. Instead, the only choice is to settle into the recliner and let this personal theater work its magic.
Covered Patio with Outdoor Kitchen and Stone Fireplace
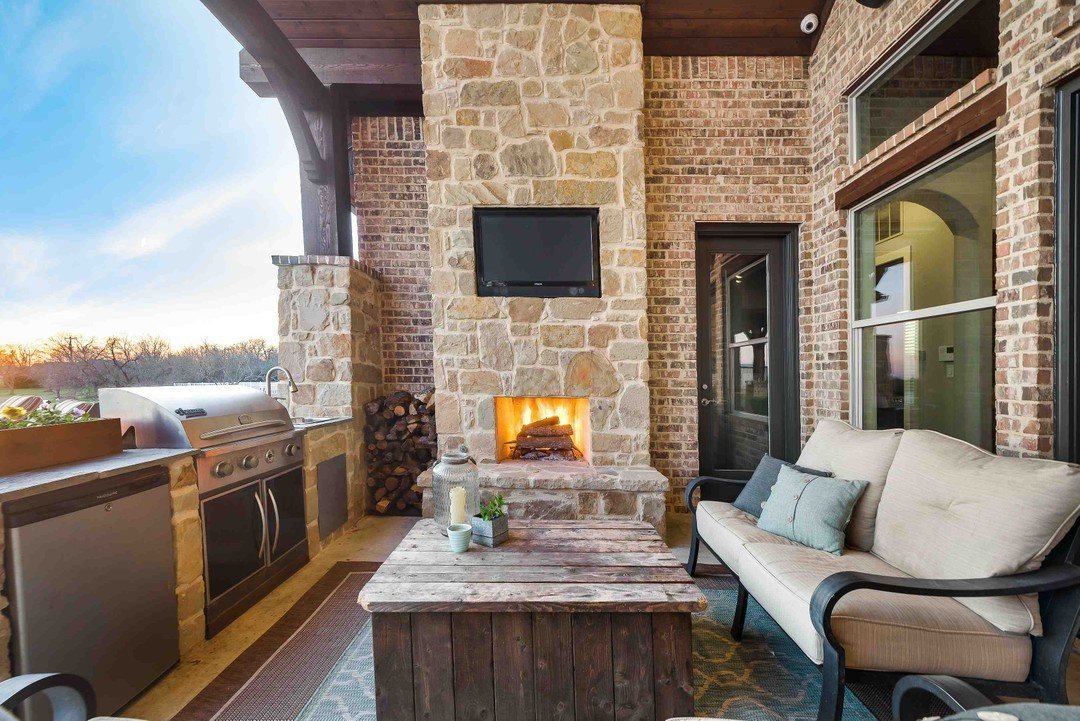
This beautifully designed covered patio artfully blends rustic and modern elements to create a warm, inviting space perfect for relaxing and entertaining. The focal point is an impressive natural stone fireplace that adds charm while providing warmth on cool evenings. In front of the flickering fire sits a comfortable sofa and weathered wood coffee table, ideal for gathering around. The firelight dances across the exposed wood beam ceiling overhead.
To one side lies a fully-equipped outdoor kitchen with stainless steel grill, prep space, sink and small refrigerator tucked discretely away. The stone cladding ties the look together beautifully. Nearby, the stacked firewood awaits its turn fueling the flames.
Strategic lighting adds a soft glow in the evenings. Decorative lanterns and potted greenery provide homey accents complementing the natural stone and brick textures of the patio structure. The floor consists of hardy stone pavers and a patterned rug underneath the seating area.
Mountain Home With Natural Looking Backyard Pool
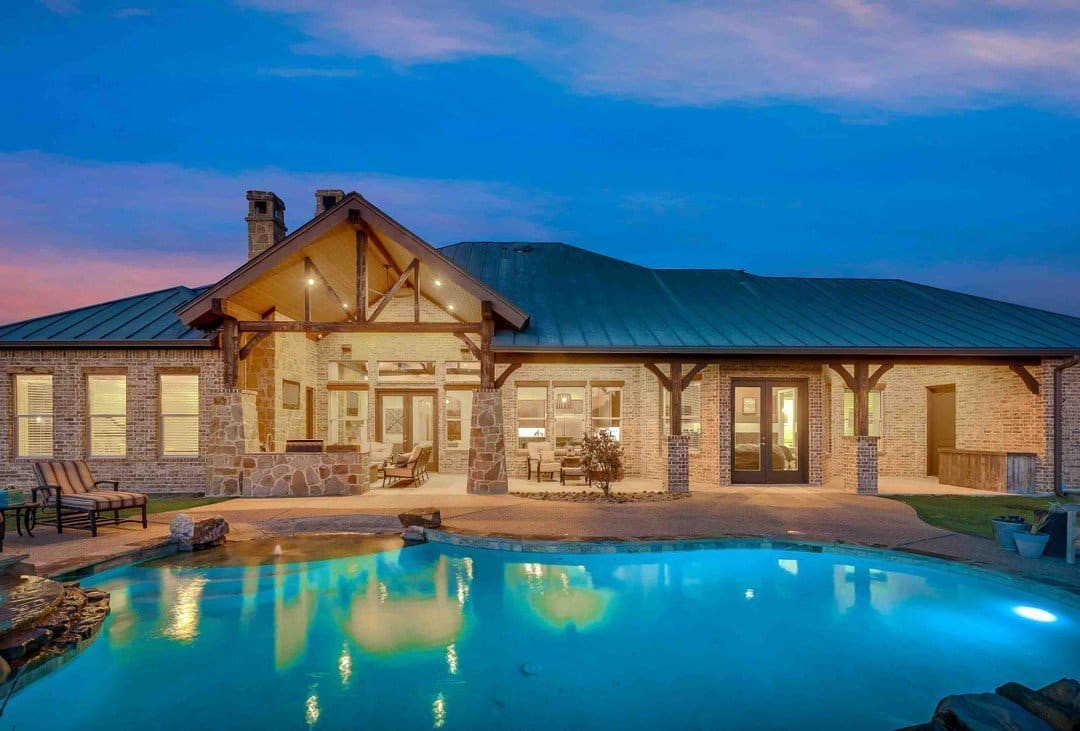
The stunning natural looking freeform pool flows organically through the backyard, complementing the home’s rustic mountain aesthetic. Illuminated by underwater lights, the water glows ethereally at night. A small rock waterfall feature adds visual interest while seamlessly blending the pool area into the surrounding nature.
The expansive covered patio connects the home to the pool deck. Exposed wood beams and a vaulted roof emulate the home’s refined yet cozy lodge-like style. Natural stone floors and seating areas tie the spaces together using rich, organic textures. An outdoor kitchen, complete with a grill and bar-style seating makes poolside gatherings effortless.
Inside and out blend beautifully through massive glass doors. The doors bathe the home’s interior in sunlight while providing unobstructed views of the lounge chairs, illuminated water features, and wooded landscape beyond.
Buy home plan 015-1241 at our store.
This mountain ranch embodies a perfect balance of rustic and luxury. Its thoughtful open-concept design harmoniously blends natural materials like stone, brick and wood with well-lit, spacious interiors for both family living and entertaining. The covered patio, outdoor kitchen and stunning pool area extend the living space outdoors, creating an ideal environment to relax or host gatherings.
Whether unwinding fireside on a cool evening, having a barbecue with family and friends, or lounging poolside, the home is designed for those who value style, comfort and connecting with nature. With its cozy yet elegant spirit, and seamless indoor/outdoor living, the home encapsulates mountain ranch ambience – a peaceful, sophisticated retreat amidst the familiar comforts of home.

