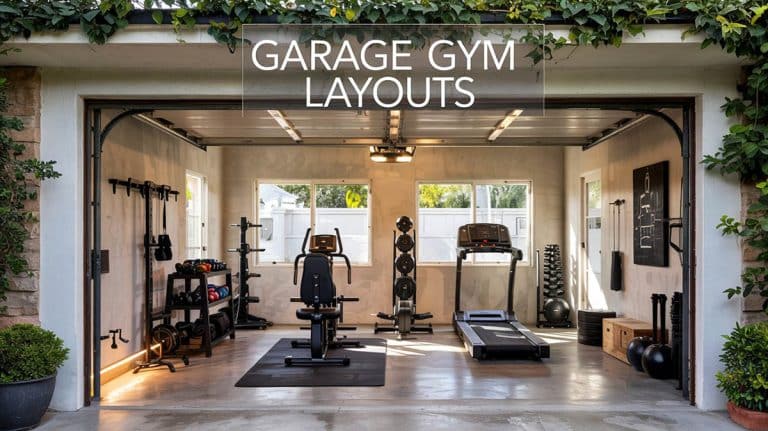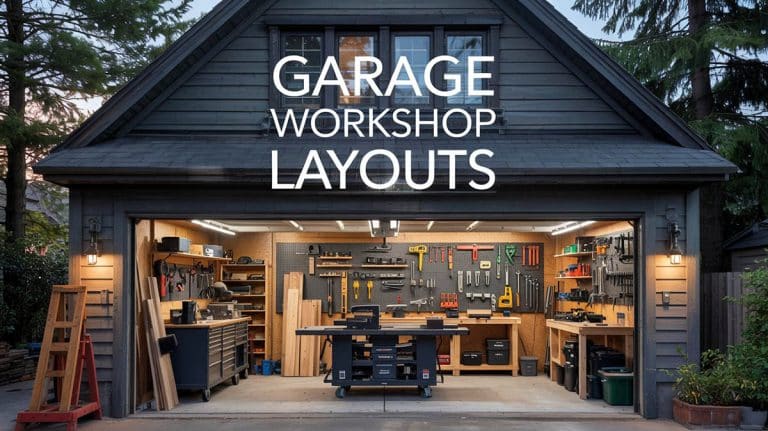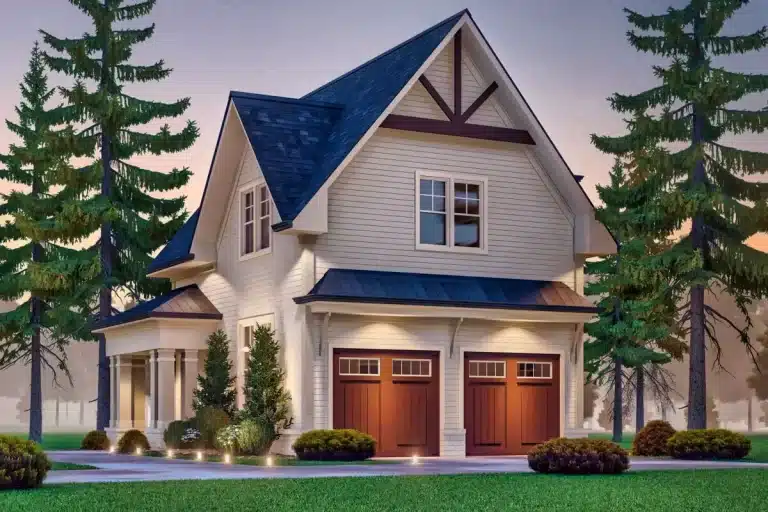Charming Modern Farmhouse 2 Car Garage Plan With Storage
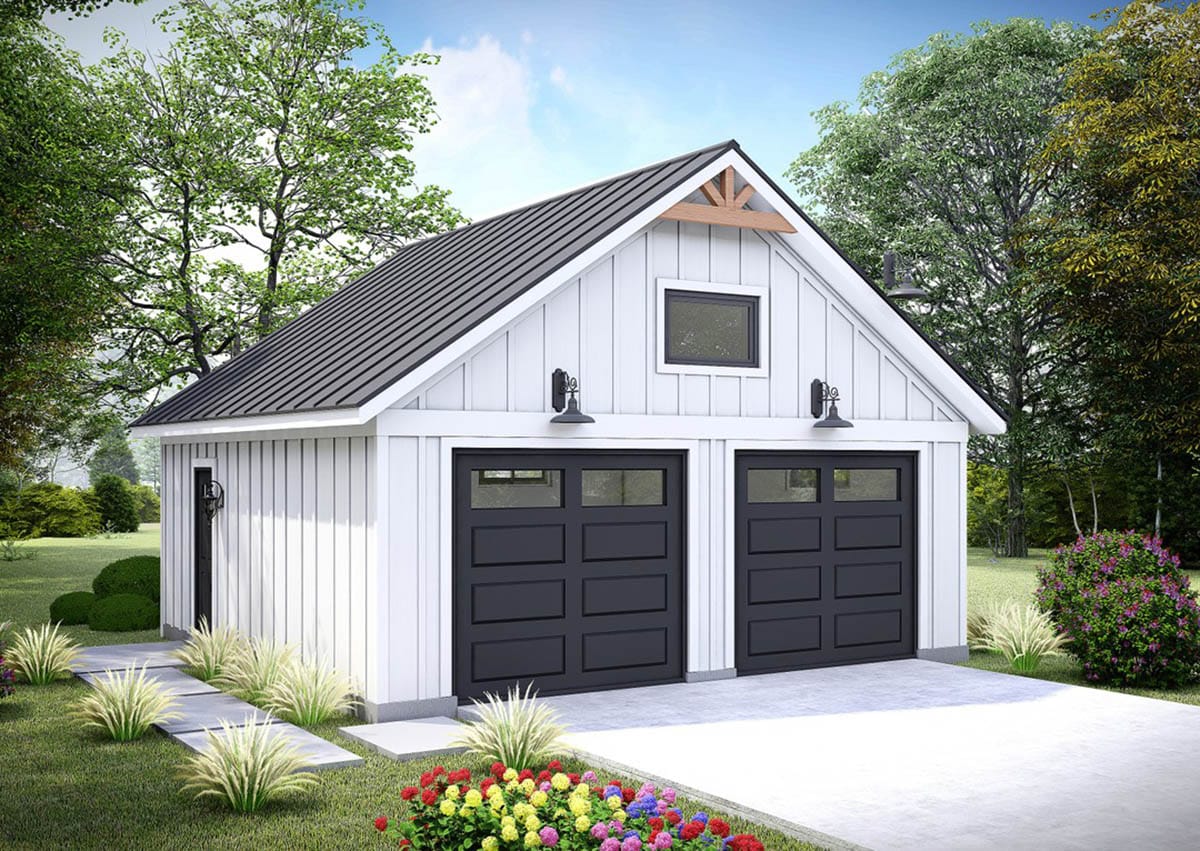
This charming 2-car garage artfully blends modern and traditional elements into one sleek design. The white board-and-batten siding and black accents give it a clean, contemporary look, while the pitched roof and decorative details add a touch of farmhouse style.
The front facade features two black paneled garage doors with glass windows across the top. Positioned between them lies a large window, allowing light to fill the interior. Sleek, modern sconces mounted above each door provide illumination at night. A rustic gable truss sits prominently over the center window, complementing the traditional charm of the space.

Upload a photo and get instant before-and-after room designs.
No design experience needed — join 2.39 million+ happy users.
👉 Try the AI design tool now
The black standing seam metal roof slopes gently upwards, working in harmony with the white siding and black garage doors. A side entry door provides private access without needing to open the main vehicle entrances. Altogether, the clever blend of modern shapes and traditional accents creates curb appeal and functionality for everyday use.
2 Car Garage Floor Plan
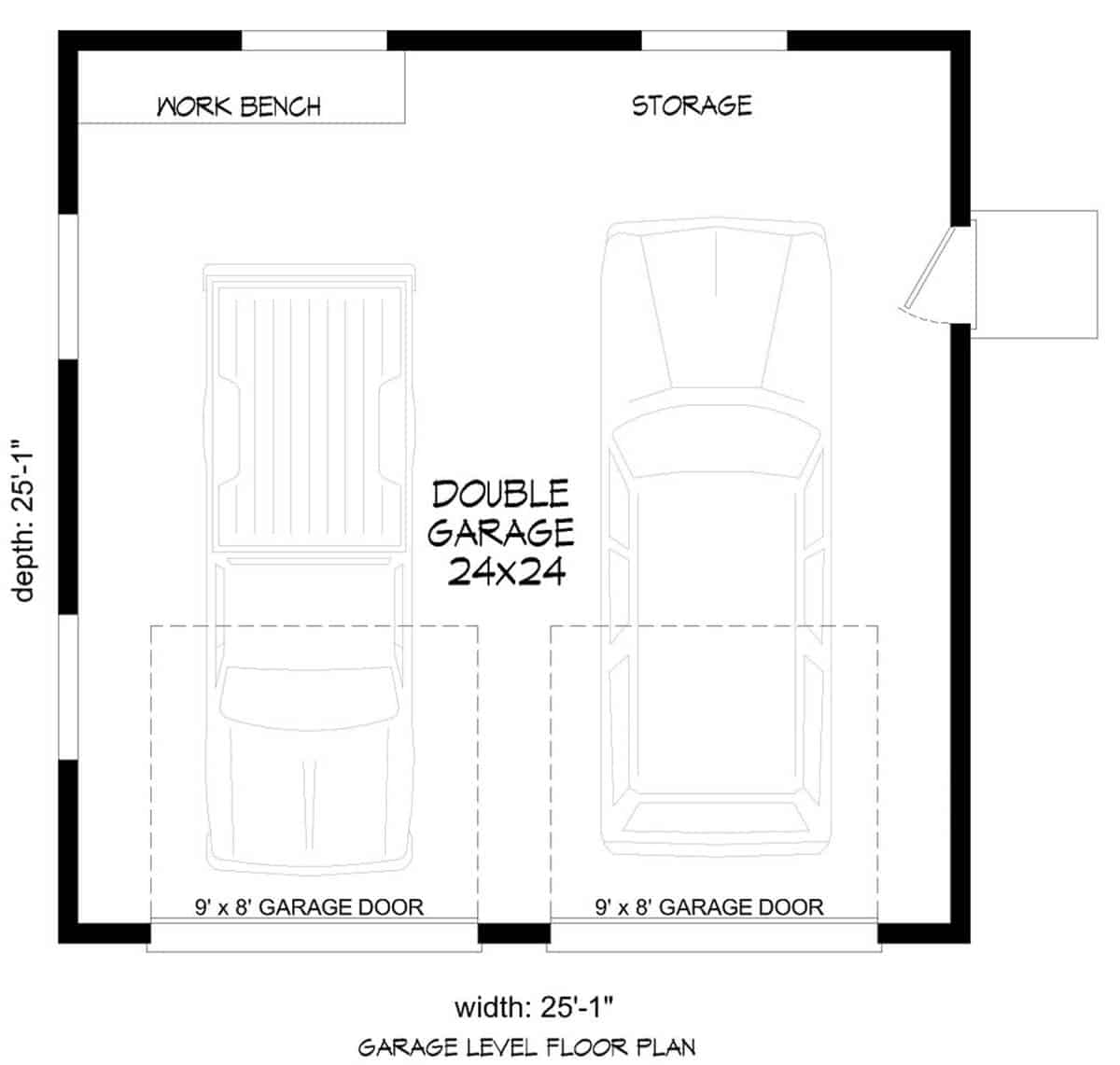
See more details of garage plan 763-629 at our store.
This 25′ wide by 25′ deep two-car garage blends traditional, country, and classic garage styles into its design. Reaching 18 feet high at its peak, the garage is framed with rafters and has an 8 in 12 pitched roof. The 629 total square footage is completely unfinished and unheated storage space.
The board and batten exterior walls are designed with 2×6 construction framing in mind. The foundation consists of a concrete slab. Design highlights include tall ceilings and a side entry layout with a storage room and work bench inside. The side entry grants direct access without going through the main doors.
With a roomy inside of 24 feet x 24 feet in size, this detached garage has the space for parking and the addition of some storage and a work bench in back. As you enter, the first thing you’ll notice is the extra wide garage doors on the front wall. These doors extend 9 feet high and 8 feet across to easily accommodate larger vehicles and equipment. With two doors, separate vehicles can pull into spaces side by side.
Inside the garage, we have laid out vehicle parking aligned with the doors to allow easy access in and out. Beyond that, there is an open area to allow you to move around your vehicles as you work. The depth and width of this garage gives us plenty of extra space. We made sure to include about 25 feet of width and depth so you have room for workbenches and storage on the sides.
What’s a good garage without some space to tinker on projects? We included a large workbench area along the top left wall. This bench can be customized with storage, shelves, tools and vices – whatever your hobby requires. Next to the work area lies more open storage along the top right wall. Use this space for shelves, cabinets, large tools, seasonal equipment or anything else you need quick access to.
And since this is a detached garage, we also installed a convenient side entry door along the right wall so you and guests can enter without needing to open the main vehicle doors.
Front Rendering
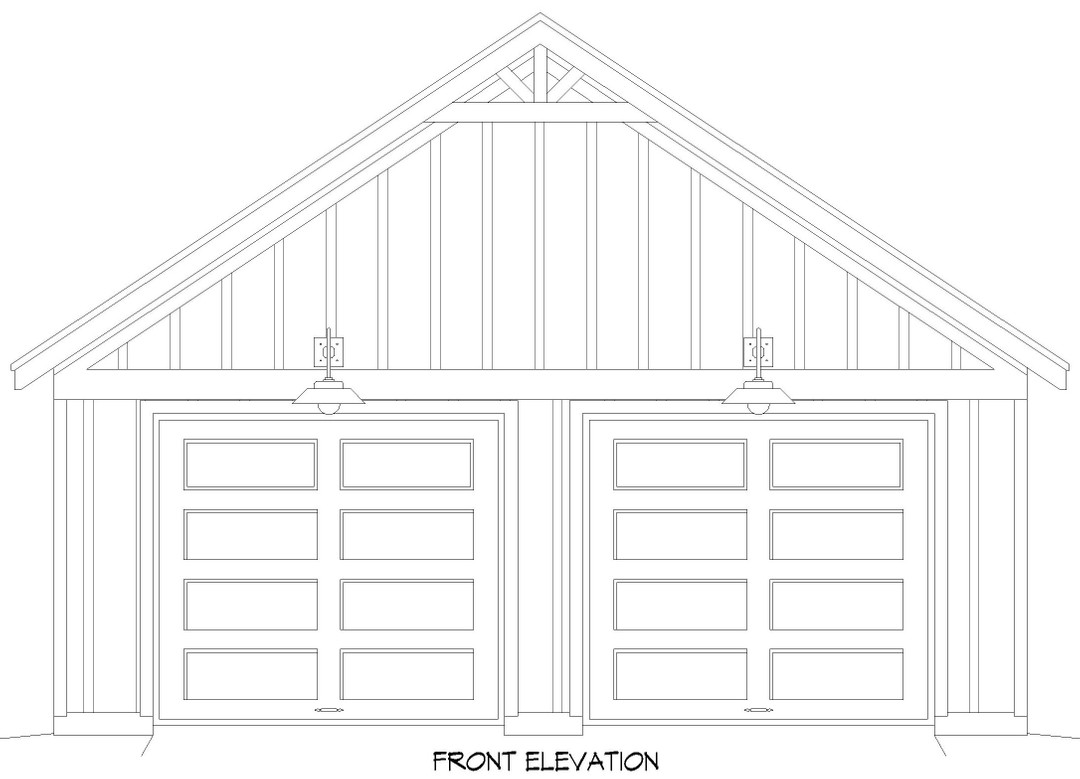
Right Side
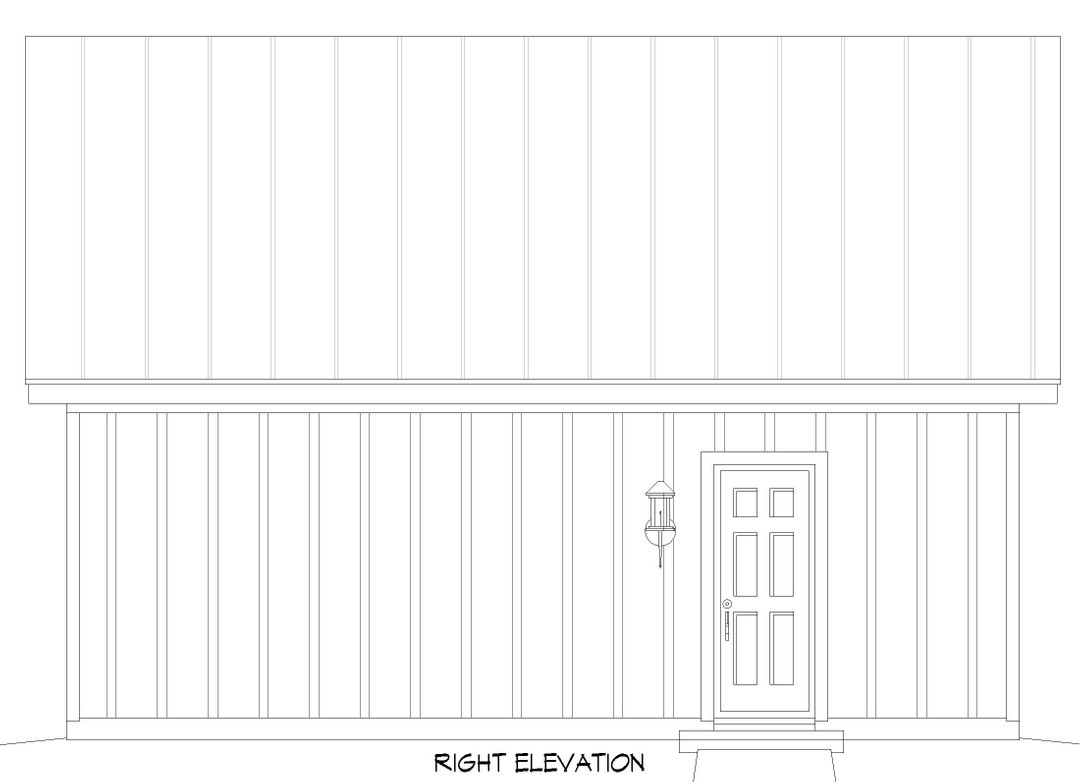
Left Side

Back of Structure
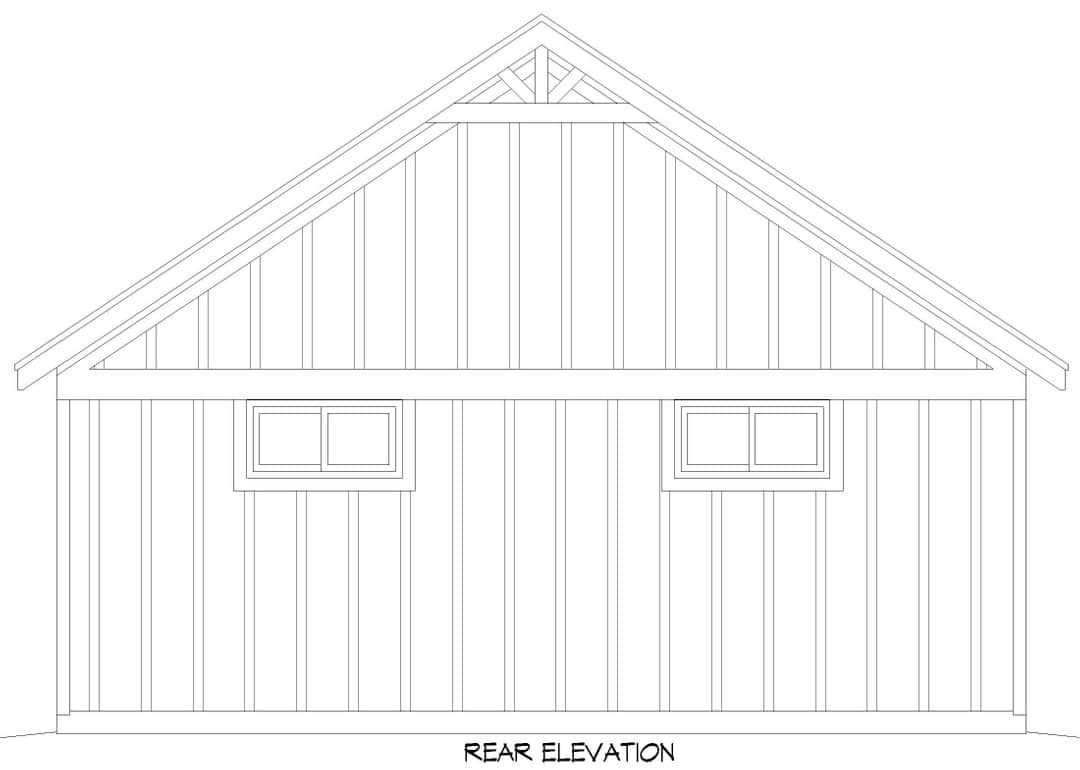
Buy garage plan 763-629 at our store.
With all these features incorporated into one organized layout, this garage design truly maximizes functionality for the space. You’ll have room to park your cars and trucks with space left over to customize a hobby zone just for you.

