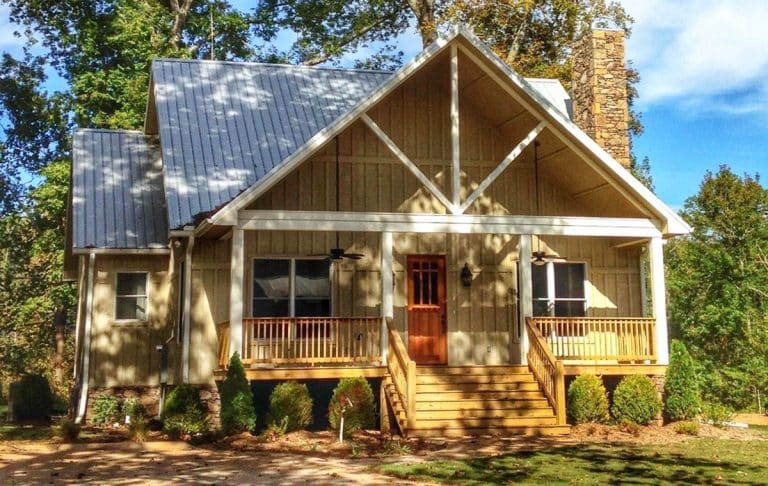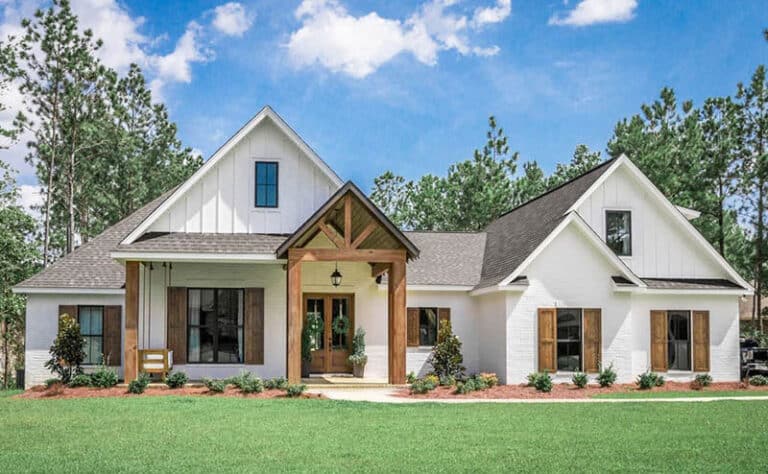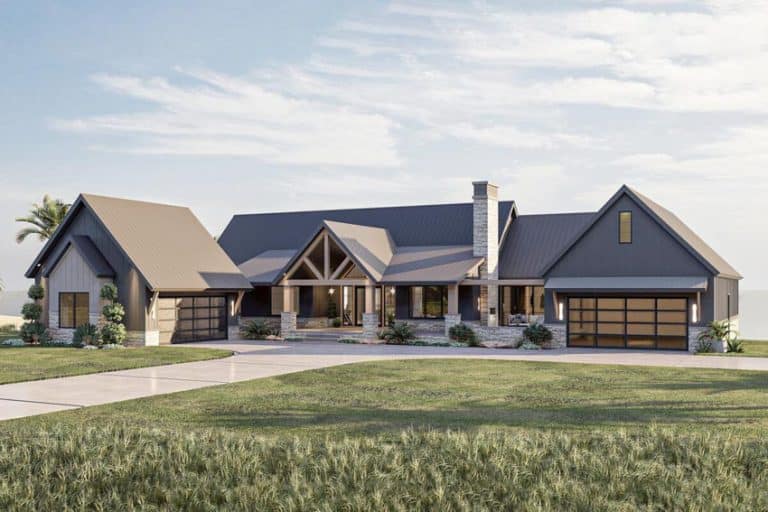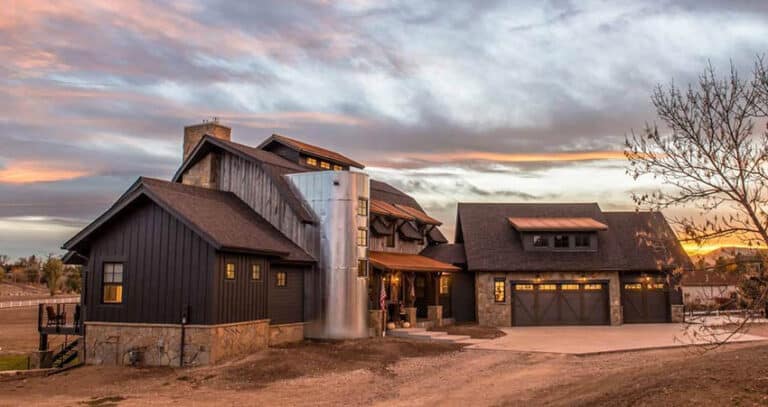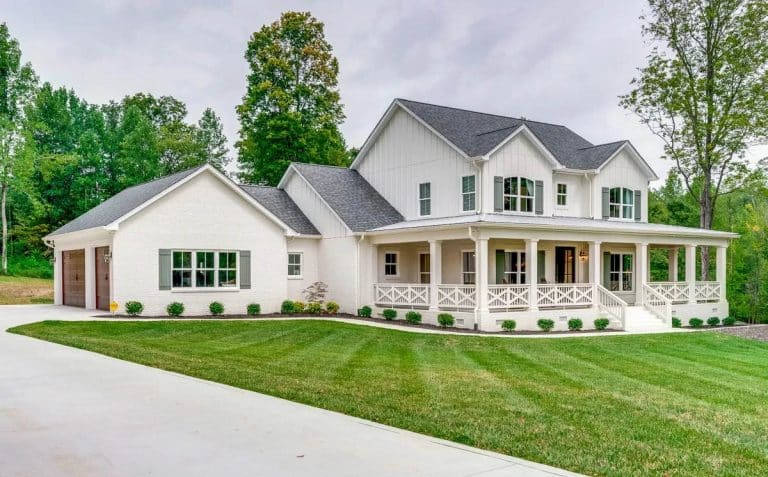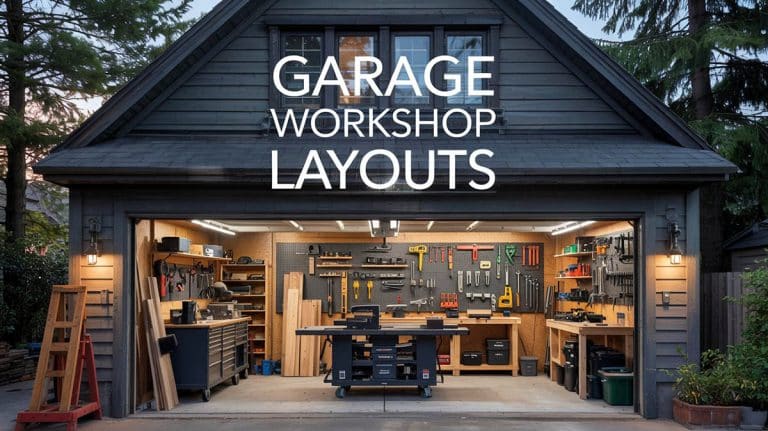Luxury Contemporary House Plan With 3 Bedrooms & 4 Bathrooms
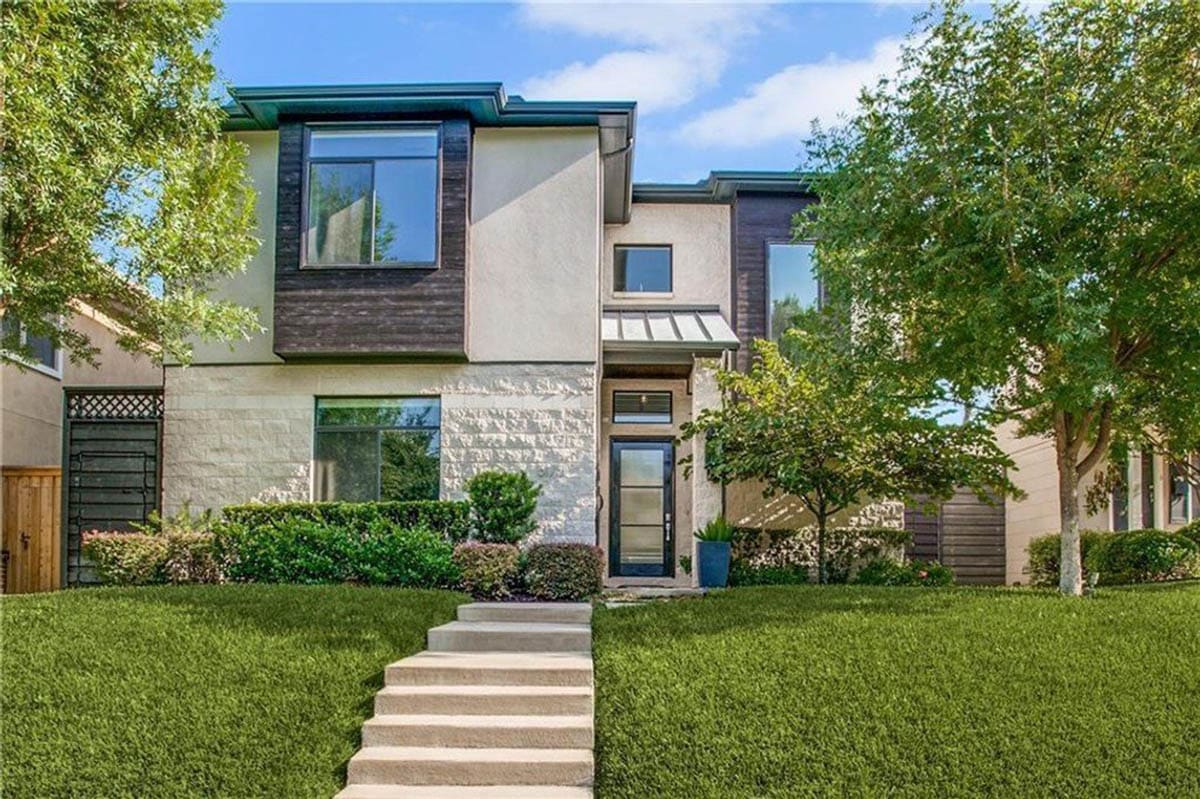
This contemporary dream home seamlessly blends sleek modern elegance with practical livability. Standing 30 feet tall, the striking facade harmonizes smooth stucco, natural stone, and rich wood accents for a warm, sophisticated style. Expansive windows usher abundant natural light indoors, while the varied roofline adds modern architectural flair. A welcoming mix of lush plants and clean lines guide you up the path to the glass entryway, hinting at light-filled spaces within. Inside, beauty and functionality detail every inch, crafted for those who appreciate the pairing. This home promises style and comfort for modern families.
Luxury Contemporary Home Plan Details
3940 Total Heated Square Feet
3 Bedrooms
4 Bathrooms
2 Car Garage
Detached 1 Car Garage

Upload a photo and get instant before-and-after room designs.
No design experience needed — join 2.39 million+ happy users.
👉 Try the AI design tool now
Main Level Floor Plan
This contemporary luxury home seamlessly blends style and functionality across two floors of thoughtful design. The main level features a grand, light-filled family room with dramatic 21-foot ceilings that flows into a gourmet kitchen equipped for the passionate cook. Entertain with ease as the kitchen opens to an outdoor living area, perfect for indoor-outdoor gatherings. A formal dining room and private study provide sophisticated spaces for dining and work, while the mudroom and dual garages offer ample storage and utility.
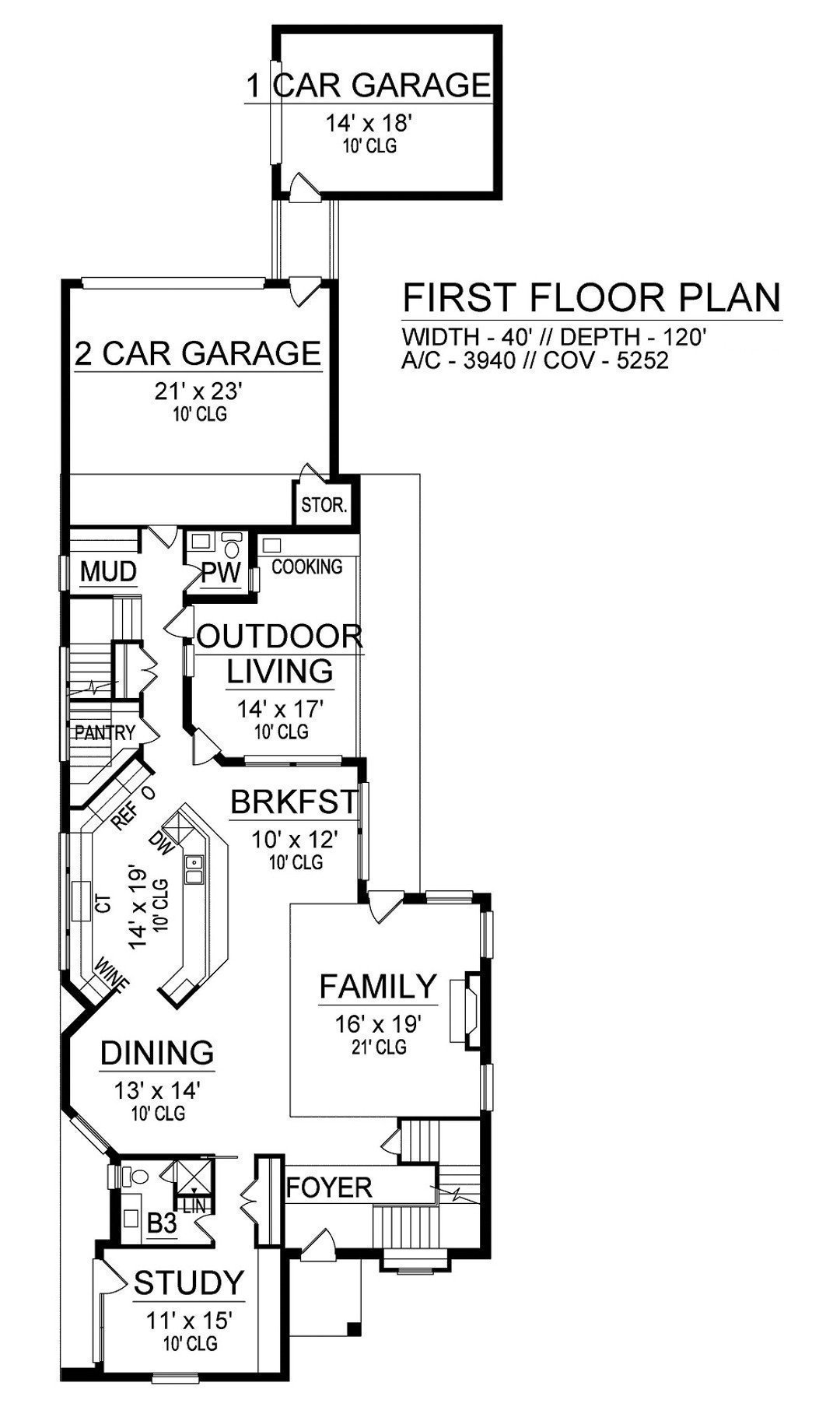
See more details for home plan: 015-996 here.
Upper Level Floor Plan
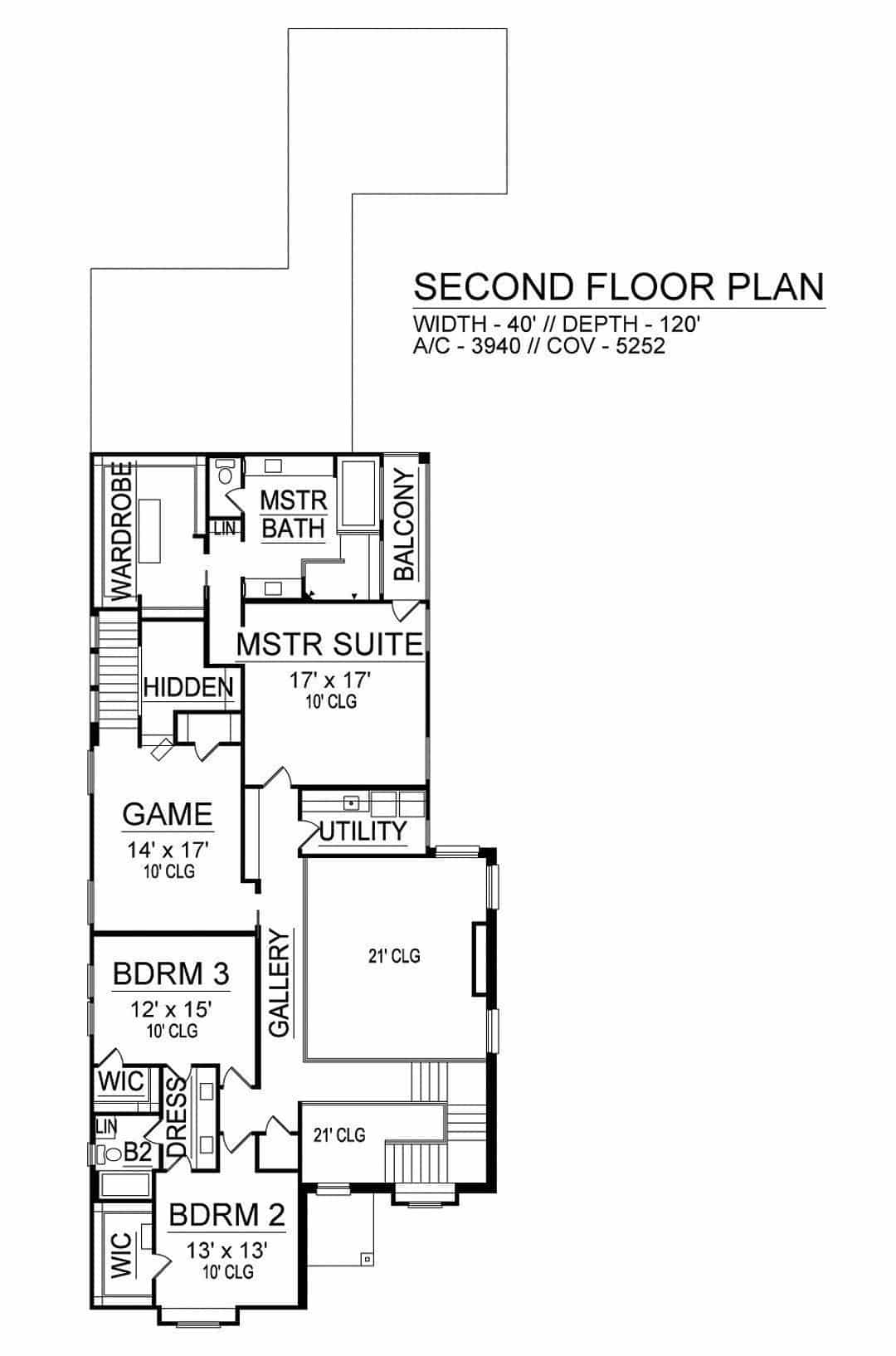
Upstairs you’ll find relaxation and entertainment, with a spa-like master suite complete with a private balcony and cleverly hidden walk-in wardrobe. Two additional bedrooms with walk-in closets share a full bath, and a game room provides a versatile space for leisure and fun. Convenient touches like the upstairs laundry room and the family room overlook gallery walkway simplify tasks and add architectural interest. With dedicated private spaces and shared gathering areas ideal for daily living or entertaining, this home strikes the perfect balance.
Open-Concept Grand Room With 21-ft Tall Ceilings
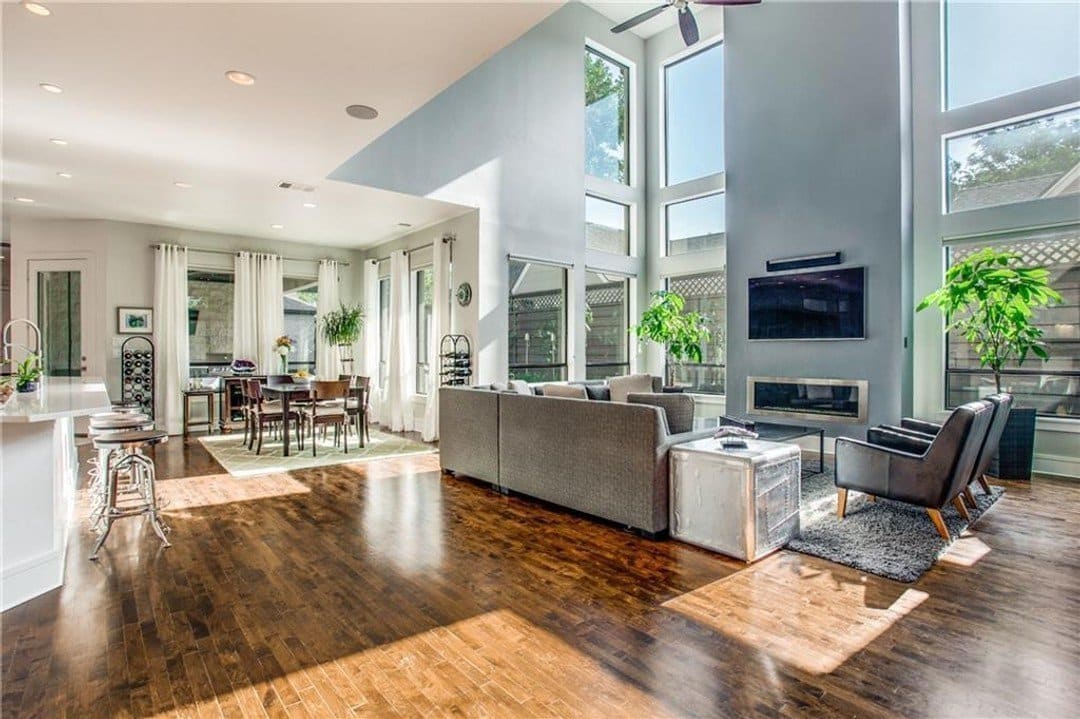
This open-concept living area exudes contemporary elegance. Soaring double-height ceilings create an airy, spacious feel complemented by abundant natural light streaming through expansive windows. A sleek modern fireplace grabs your attention, surrounded by plush seating that beckons relaxation as you take in the mounted TV. The rich hardwood floors add warmth, playing nicely against the light-colored walls and ceilings, while potted plants sprinkle touches of nature throughout.
Toward the large bright windows, a dining area provides a sun-drenched spot for mealtimes. The sizable table seats a gathered group with ease. A peek into the nearby kitchen reveals a large island, seamlessly tying together the full space from lounge to cooking zone. This multifunctional area brings together all the elements – style, comfort, and practicality – for both everyday living and fabulous entertaining.
Functional Dining Space With Window Views
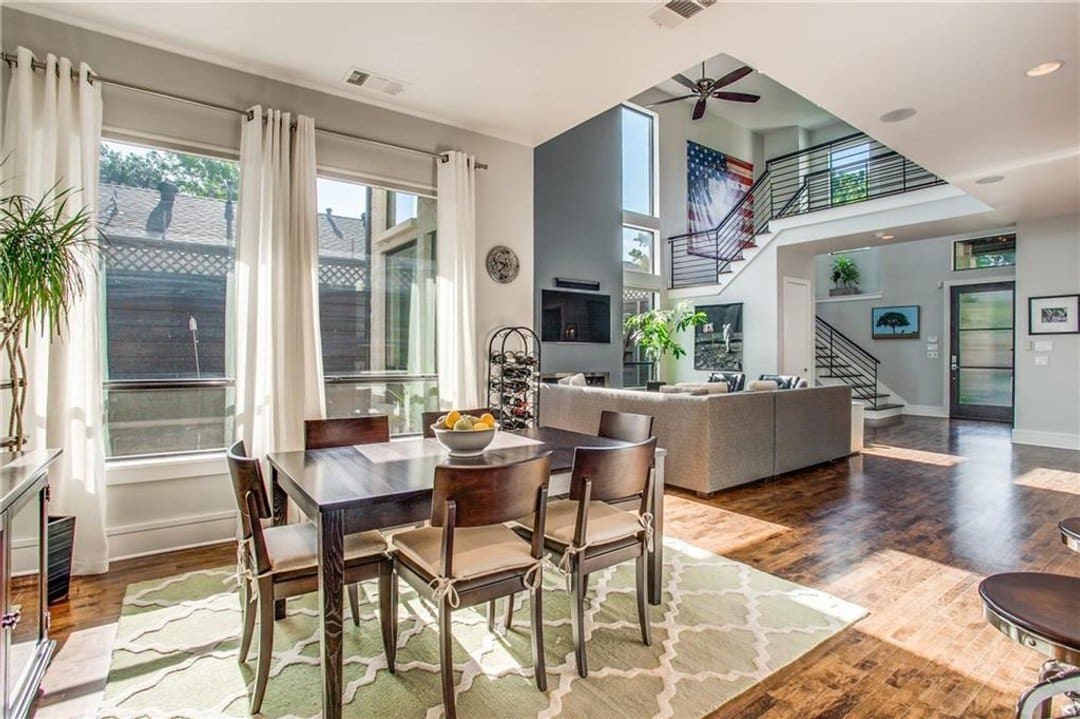
Extra-large windows flood this elegant dining space with an abundance of natural light, complemented by white curtains. A patterned area rug ties in with the curtains and adds contrast to the dark wood dining set, creating an inviting spot for eating with the family.
In the adjoining living room, attention centers on the sleek mounted fireplace and TV, framed by a spacious sectional—perfect for guests. Soaring double-height ceilings and abundant windows contribute to the room’s breezy feel, while verdant plants infuse organic life.
Above, a staircase with contemporary metal railings leads to the second floor, the open view emphasizing the connected flow between levels. This seamless blend of comfort, style and purposeful layout is ideal for both intimate gatherings and larger events, truly embodying contemporary design at its finest.
Open Kitchen with Peninsula Seating
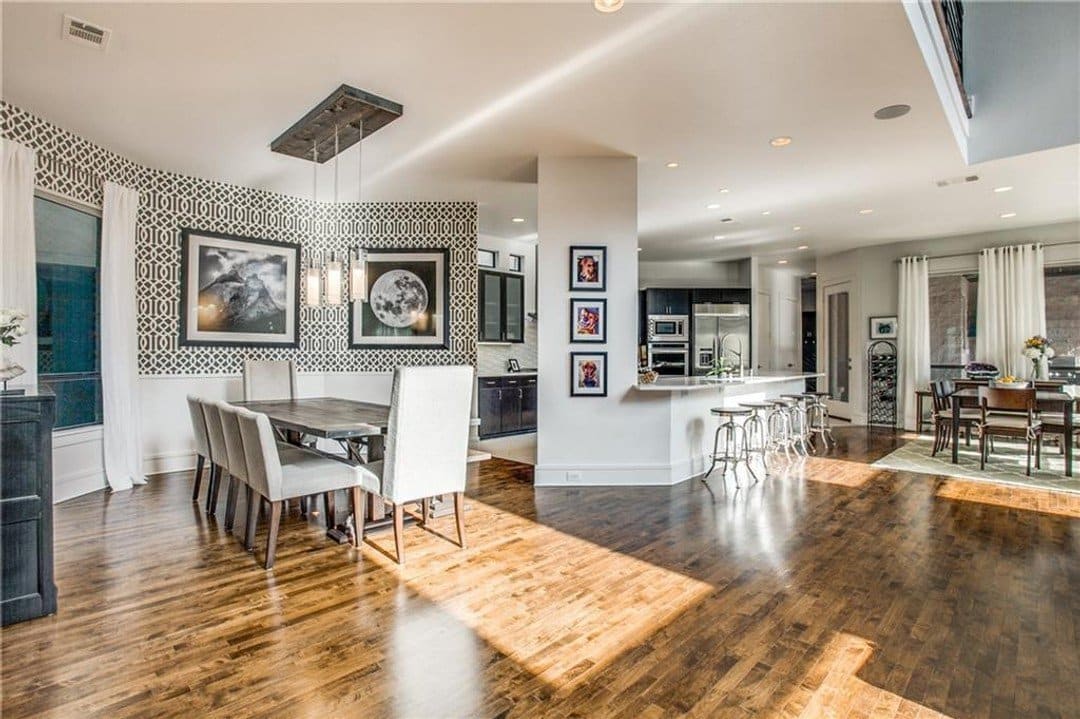
This open and airy space seamlessly combines functionality and contemporary style. The kitchen features sleek cabinetry and stainless steel appliances for a clean, modern look centered around a spacious peninsula with bright white countertops. This expansive island enables effortless meal prep while doubling as a casual dining spot with its set of chic barstools.
Flowing directly from the kitchen lies an elegant dining area adorned by an eye-catching patterned accent wall and striking pendant lighting suspended above an ample dining table. The wall art adds a sophisticated yet welcoming flair, infusing the room with personality. Both intimate family meals and dinner parties unfold beautifully in this space that artfully blends the kitchen and dining areas for easy entertaining.
Upstairs Family Room for Fun And Entertainment
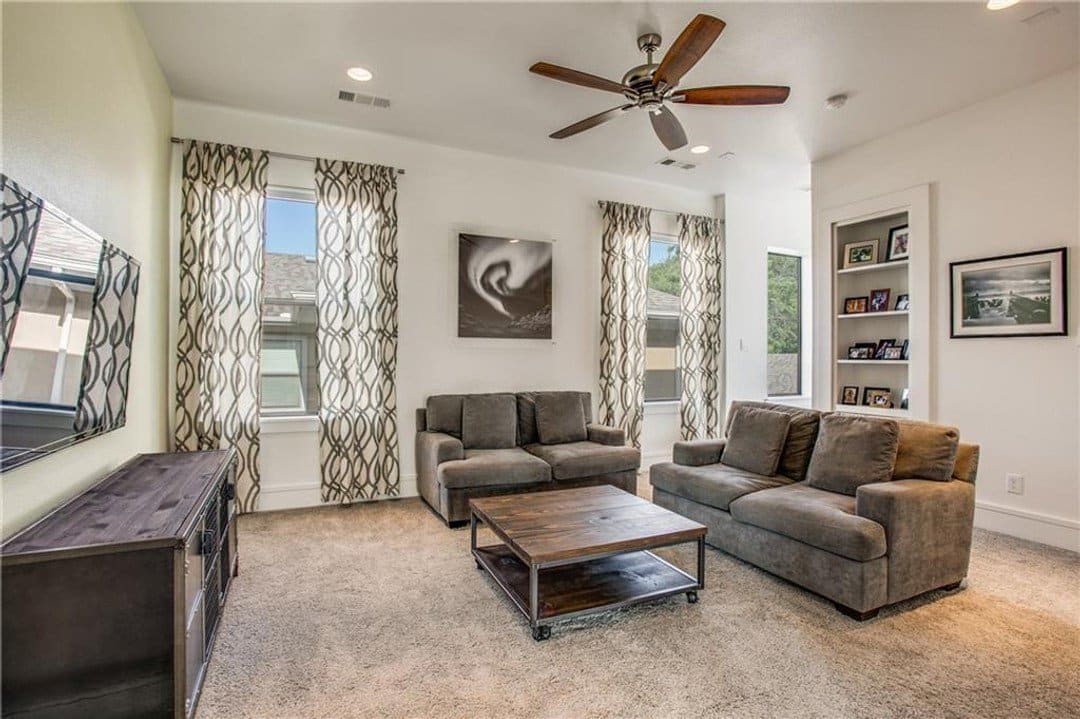
Step into this cozy family room and immediately feel yourself relax – the plush gray sofas and soft carpeting underfoot seem to envelop you in comfort. Arranged around a rustic wooden coffee table, the sofa set forms a welcoming gathering place, perfect for casual evenings playing games or watching a movie with family or friends. Sunshine streams in through the large windows dressed in lively patterned curtains, filling the room with natural light and warmth while still allowing privacy.
Look up and notice the ceiling fan keeping the air circulating gently, its wooden blades adding natural texture. Along one wall, built-in shelving displays all the family photos and little decorative touches that make this room feel like home. Everything about this family room seems designed to draw you in, let you kick off your shoes, and curl up for an evening of easy relaxation and connection. The ambiance here is casual, comfortable, and full of heart.
Inviting Primary Bedroom With Attached Bathroom Suite
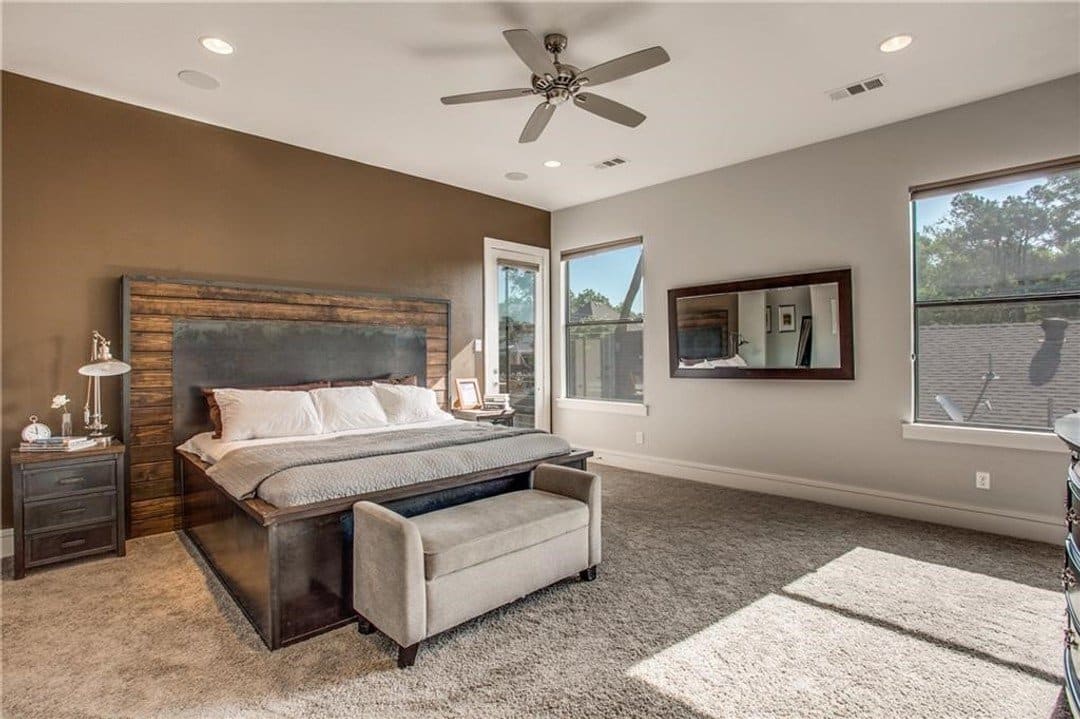
Step into this primary bedroom and you’ll discover a peaceful sanctuary designed for relaxation. Rich, dark wood tones of the striking headboard contrast beautifully against the warm, earthy accent wall, exuding sophisticated style. Flanking the bed are matching nightstands with sleek lamps – small symmetrical details that add function without clutter.
Natural light floods the space, streaming in from ample windows that connect you to the outdoors while also offering access to a private balcony. Underfoot, plush carpeting envelops your feet in soft comfort. And speaking of comfort – notice the upholstered bench at the foot of the bed, ideal for lounging or stashing extra belongings.
Between the cozy textures, elegant furnishings, and abundant natural light, this primary suite strikes an ideal balance of modern refinement and welcoming comfort – truly a bedroom oasis tailor-made for resting and recharging. The attached bath continues the theme, ensuring you have everything needed to relax and unwind in style.
Spacious Guest Bedroom With Minimalist Décor
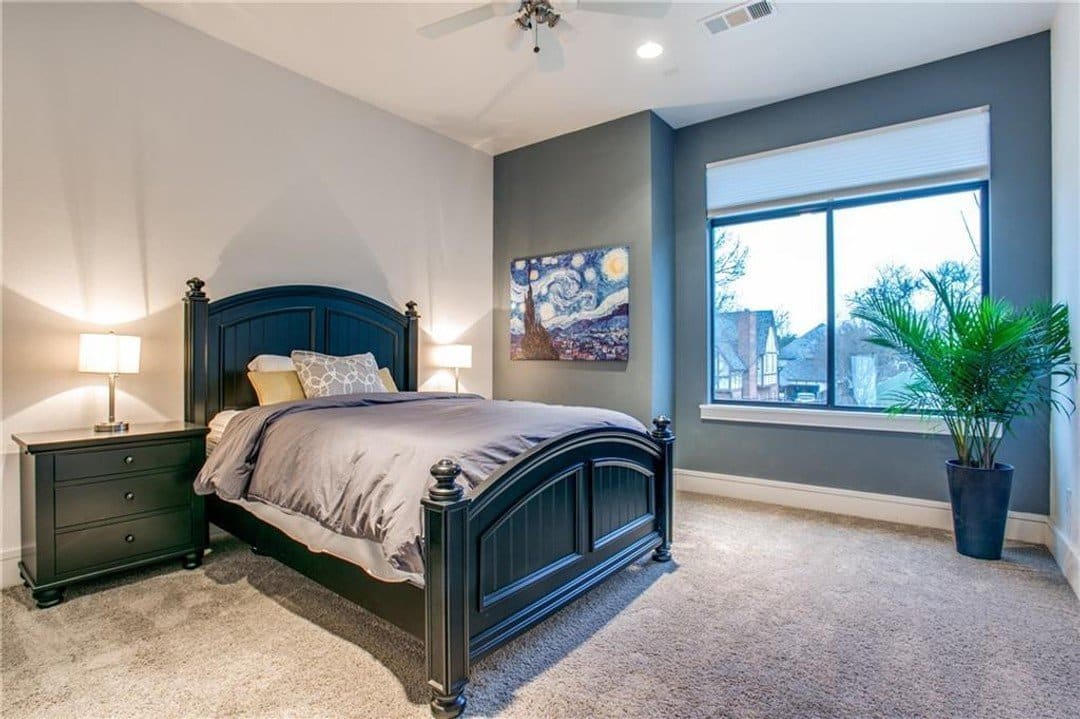
Step into this soothing guest bedroom, which balances dark and light elements to create a peaceful retreat. The focal point is a sturdy, dark wood bed frame with classic details, grounded by matching nightstands holding lamps that cast a warm, balanced glow. Behind the bed, a soft gray accent wall provides depth and contrast, made lively by a replica “Starry Night” painting adding artistic charm.
The large window welcomes abundant natural light and neighborhood views, complemented by a potted plant’s touch of nature. Neutral tones and minimalist decor give the space a clean, modern look. Soft carpeting underfoot enhances the comfort, making this room an ideal spot for guests to relax and restore. The thoughtful mix of textures and tones come together to craft a serene, welcoming place to unwind.
Welcoming Home Office Hardwood Flooring
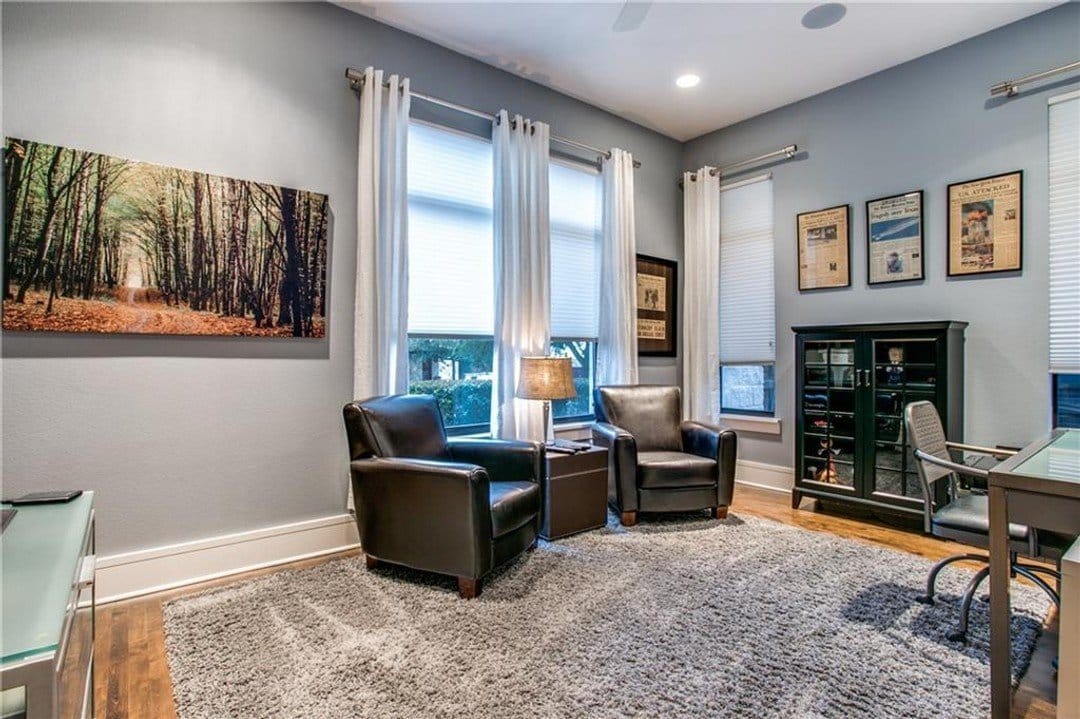
This soothing home office exudes both sophistication and comfort, creating an environment equally conducive to productivity and relaxation. The floor plan measures 11′ x 15′ with a 10-foot ceiling. This design features two rich leather armchairs that invite you to sit awhile. Positioned near sunlight-filled windows and accompanied by a small side table lamp, they provide a cozy reading nook for taking welcomed breaks or holding casual meetings.
The soft gray walls complement the dark furniture tones, promoting a calm ambiance. Nature-inspired artwork introduces organic visual interest, while personalized framed newspaper articles and vintage décor add thoughtful character. A plush area rug defines this multifunctional space and brings warmth to the hardwood floors.
The focal point is a glass-topped desk and sleek modern chair for concentrated work. Nearby, a storage cabinet keeps things organized with its dark finish matching the aesthetic. This office seamlessly balances style and function, designed to inspire focus alongside restorative comfort.
Backyard Escape With Covered Patio, Outdoor Kitchen & Fire Pit
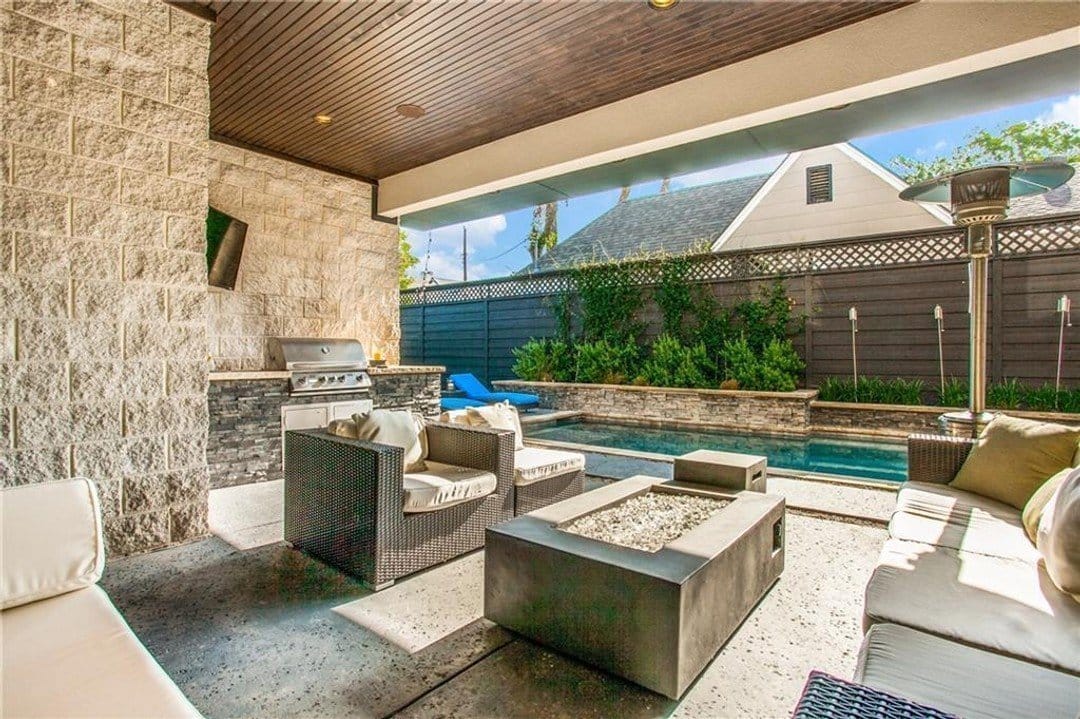
Escape to an outdoor oasis made for relaxing and entertaining. This 14′ x 17′ covered patio exudes sleek, modern style with its dark, wooden beamed ceiling and cozy seating circled around a rectangular fire pit – the perfect spot for an evening fire with friends. Plush wicker furniture with cream cushions adds warmth to the contemporary aesthetic.
Tucked discretely along the textured, stone-clad walls, an outdoor kitchen equipped with a built-in grill allows for convenient alfresco dining. As the sun sets, the overhead recessed lighting illuminates the space for continued enjoyment late into the night. Whether for an evening cocktail with neighbors or a weekend brunch cooked right on the patio, this area provides the ideal setting to unwind or host gatherings in luxury.
Modern Swimming Pool With Lounge Area
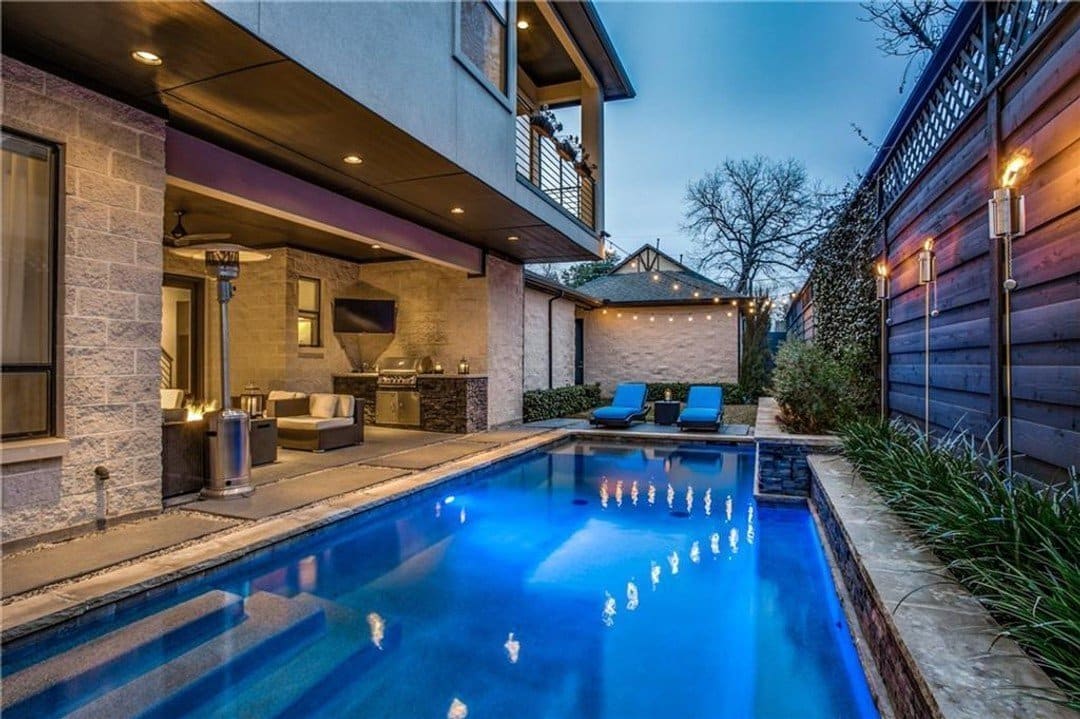
This private backyard oasis blends luxury with comfort to create the ultimate outdoor living space. Soft mood lighting illuminates the sleek, narrow pool—perfect for a serene nighttime swim or an intimate patio gathering. Adjacent to the water lies an entertainer’s dream: a covered lounge centered around a state-of-the-art outdoor kitchen, built-in grill, and spacious countertops, ideal for cooking up five-star meals. Nearby, a mounted flatscreen and plush seating beckon relaxation into the late hours.
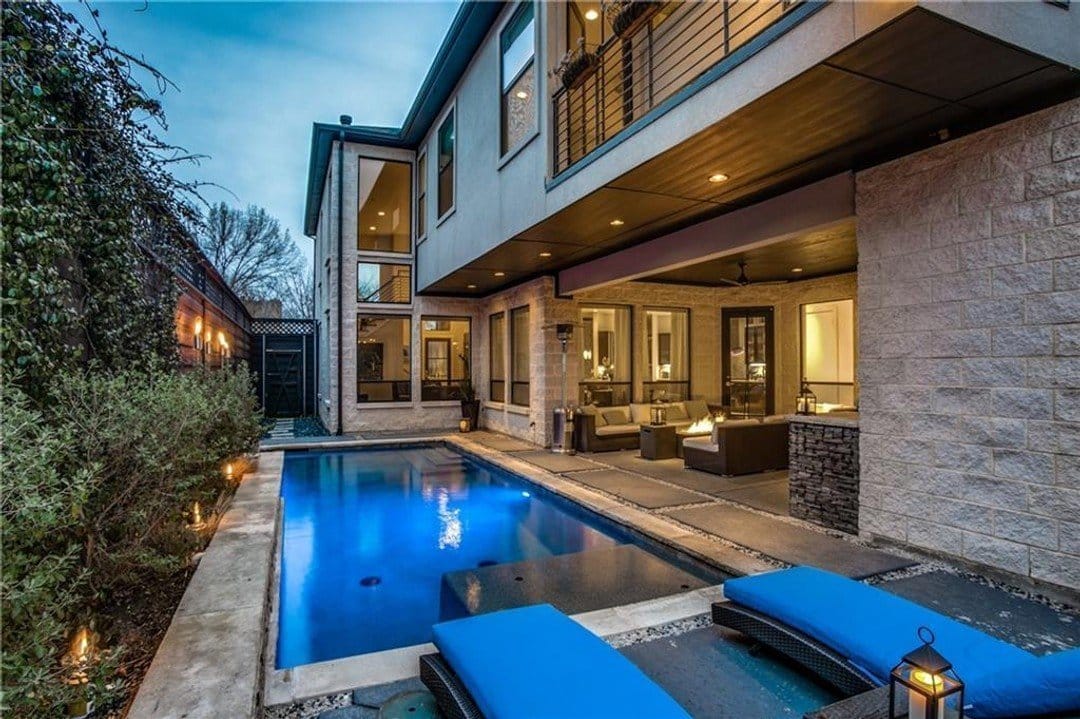
For sun worshippers, stylish blue loungers await on an adjoining wood deck, surrounded by lush greenery and festive string lighting. Tall privacy fences with integrated torch lighting encircle the space, enhancing the resort-like ambiance. Whether you desire an evening cocktail party or a lazy summer afternoon, this outdoor oasis offers the peak of luxury living. Retreat here to relax, entertain, and indulge the senses.
Attached 2 Car Garage with Separate 1 Car Detached Structure
Tucked away on the property are not one, but two garages ready to shelter your fleet. A spacious 2-car garage comes in at a generous 21′ x 23′, while a 1-car garage measures 14′ x 18′. Both feature lofty 10-foot ceilings to accommodate large vehicles and maximize storage potential. Whether you’re a collector of classic cars or need space for tools and equipment, these detached garages have room galore.
Front Elevation
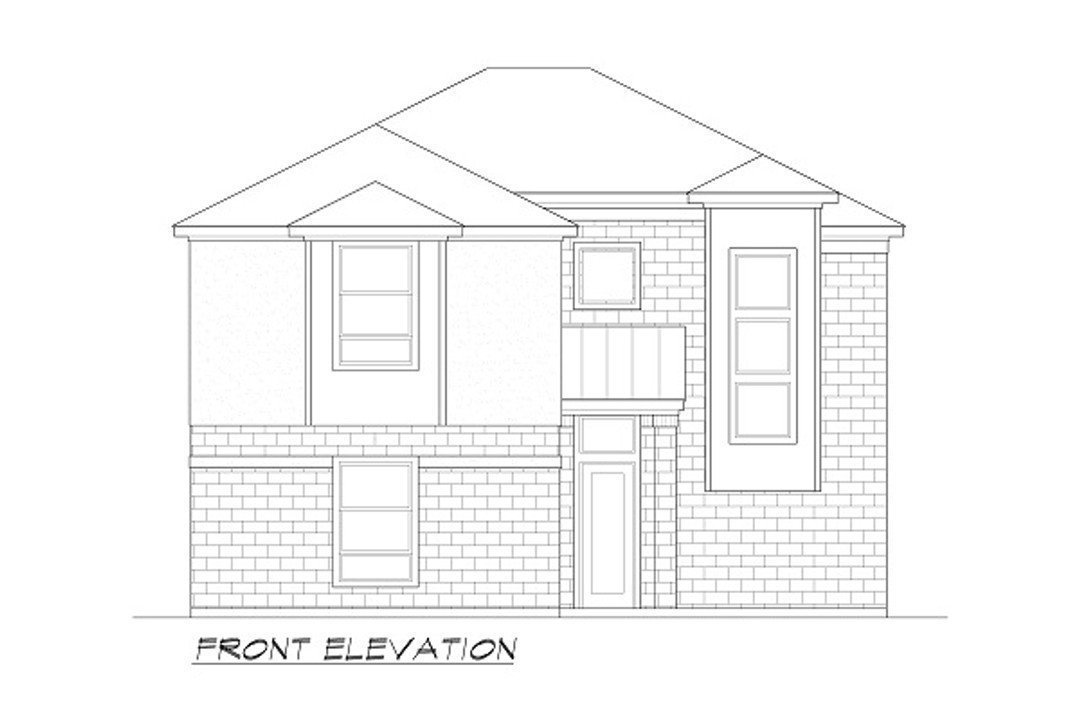
Right Elevation

Left Elevation

Back Elevation
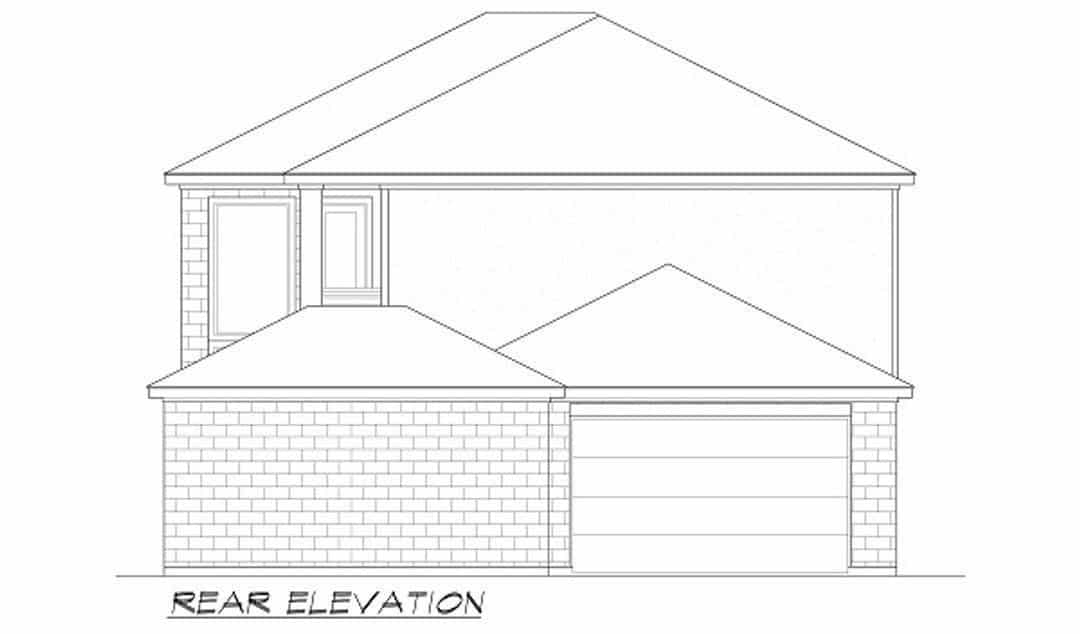
This modern home blends sophistication and comfort seamlessly. Outside, the faćade features a stylish mix of stone, wood, and huge windows that grab attention while hinting at the thoughtful layout within. Inside, vaulted ceilings and open-concept spaces connect each room, creating a sense of airy flow. At the same time, private suites like the pampering master retreat provide quiet escapes when needed.
Buy home plan: 015-996 at our store.
The sleek outdoor living areas extend the interior’s versatile design. Spend evenings gathered around the covered patio’s firepit and outdoor kitchen, or lounge poolside on sunny days. Carefully chosen finishes and décor ensure contemporary elegance from wall-to-wall. With amenities catering to relaxation, gatherings, and everyday living, this versatile sanctuary has wide appeal. From tranquility-seeking homeowners to entertainment-loving hosts, the flexibility and style of this well-designed plan offers the best of modern luxury living.

