5×6 Walk-in Closet Layouts: U-Shape, L-Shape & One-Wall Plans Compared
5×6 walk-in closets may not look like much space, but with the right layouts, they can be well organized and even feel luxurious to use….
These home floor plans provide layouts for different rooms in the home. These include living rooms, kitchens, bedrooms, bathrooms, home offices, and outdoor spaces.
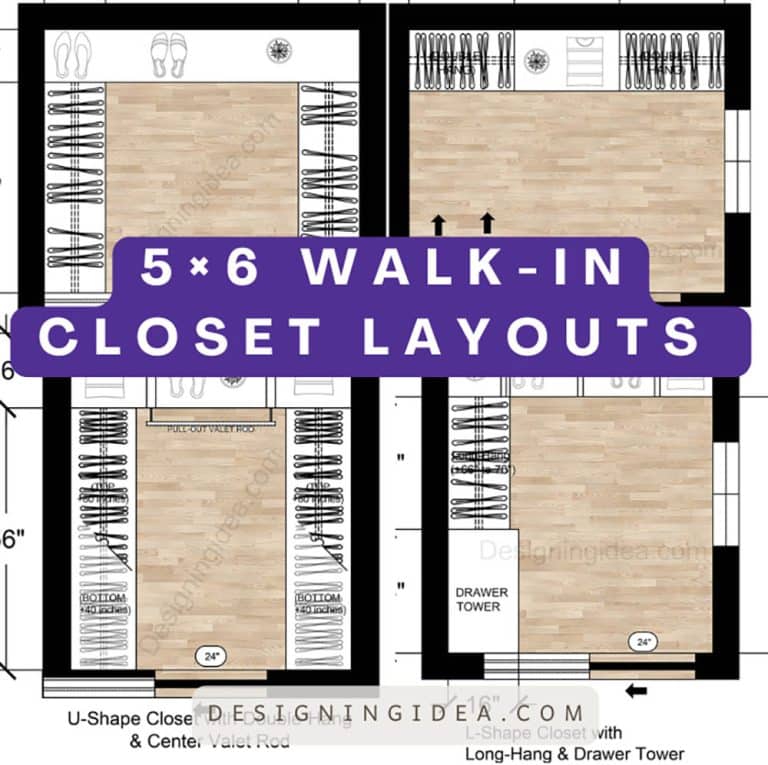
5×6 walk-in closets may not look like much space, but with the right layouts, they can be well organized and even feel luxurious to use….
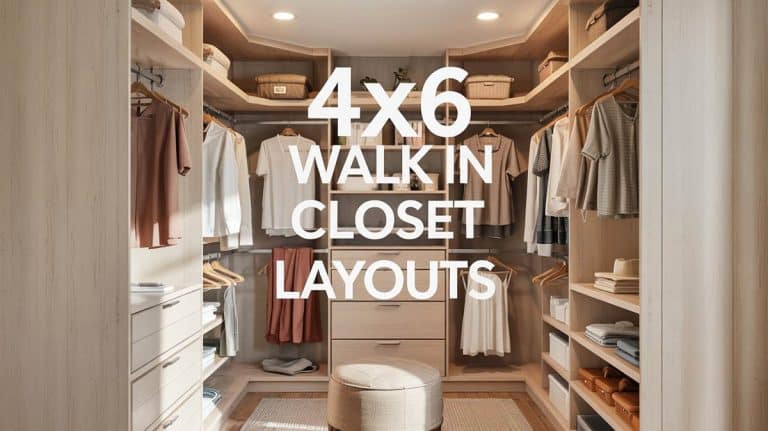
A 4×6 walk-in closet sounds like it might offer a lot of room, that is, until you start trying to fit all of your clothing…
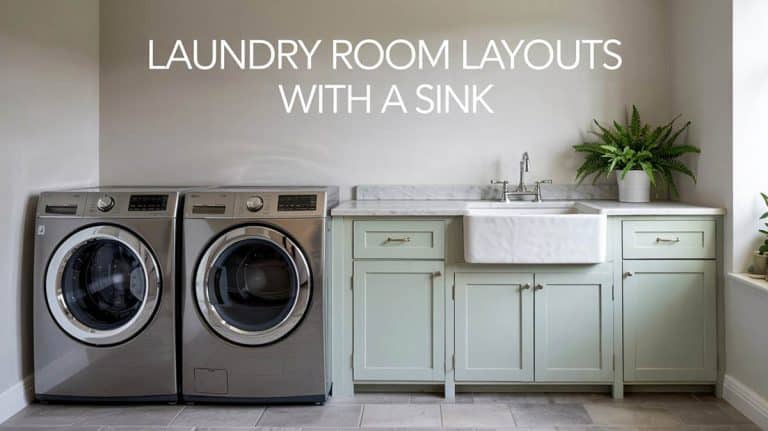
A laundry room sink is one of those features you don’t really think about until you need it. Sinks can help you rinse, scrub, and…
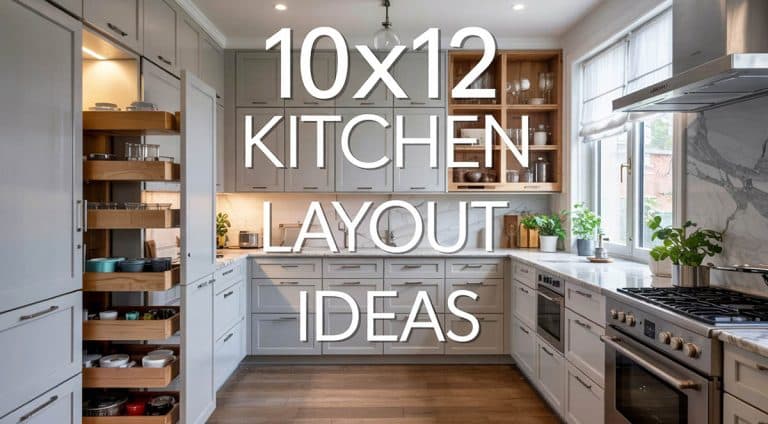
A 10×12 kitchen gives enough space to cook comfortably, with plenty of room for countertops and storage, but still small enough that care must be…
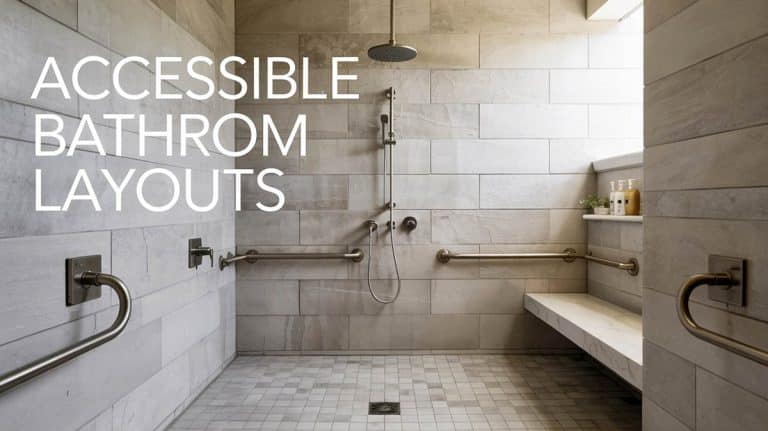
Designing an accessible bathroom is all about creating a space that feels easy, safe, and comfortable to use every day, while still meeting all the…
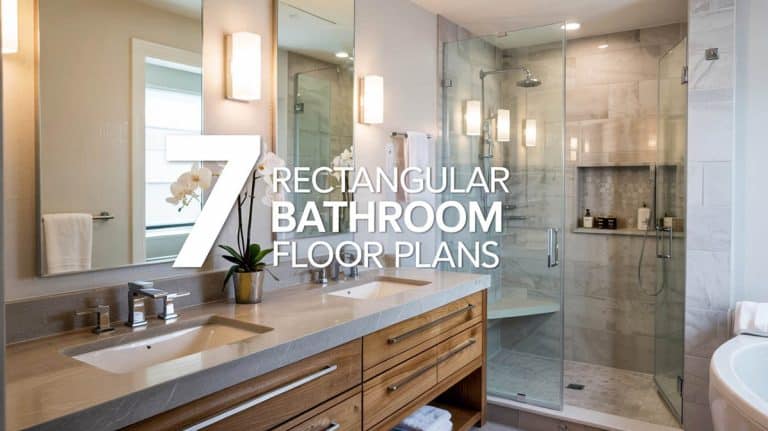
Choosing a bathroom layout for your home depends primarily on how much space you have, the fixtures you need, and how you actually use the…
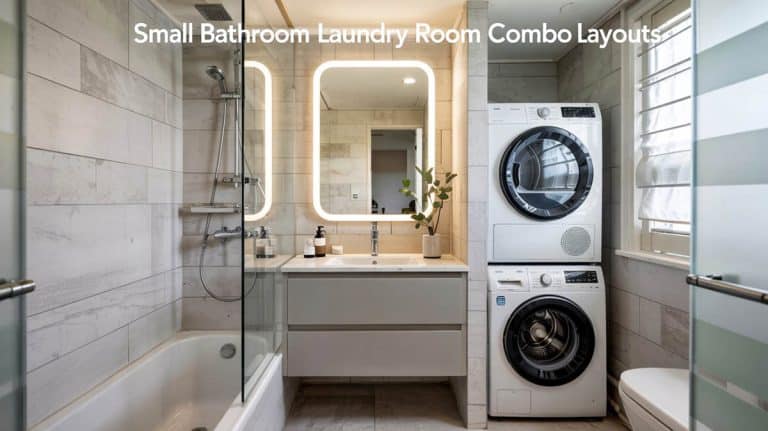
Adding a washer and dryer to your bathroom can really enhance your space and give it much-needed functionality, as long as the layout is planned…
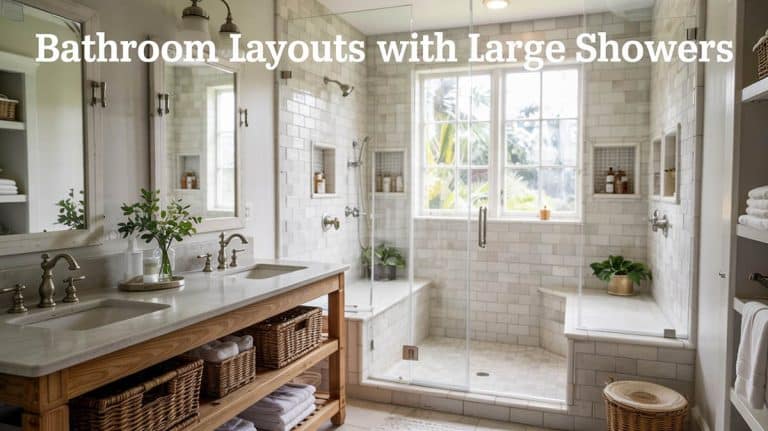
A bathroom with a large walk-in shower can make the room instantly feel bigger, luxurious, and give it a spa-like feel. This effect works even…
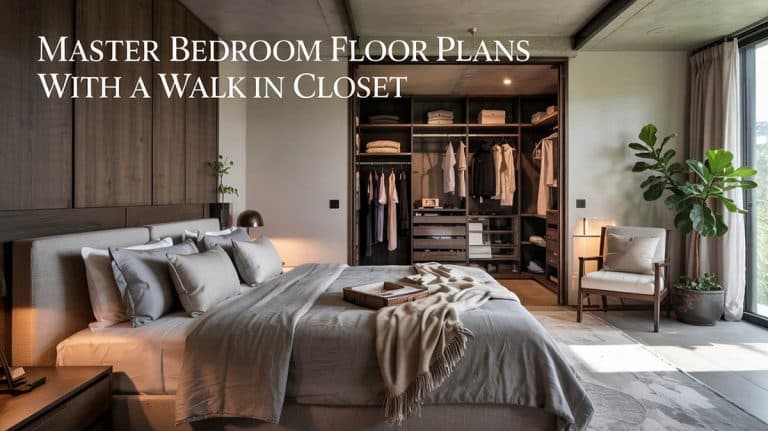
A great master bedroom has excellent furniture placement, is organized to keep clutter out of sight, and feels calm and inviting as soon as you…
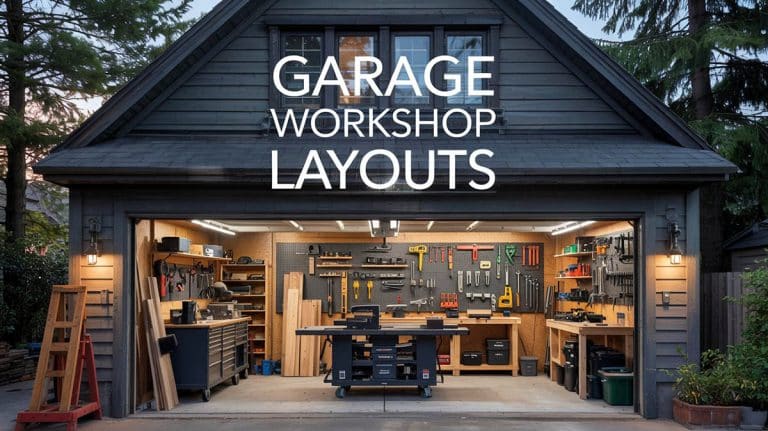
Getting all of your tools and equipment to fit into a garage workshop can be a frustrating experience, especially if you’re also using it to…
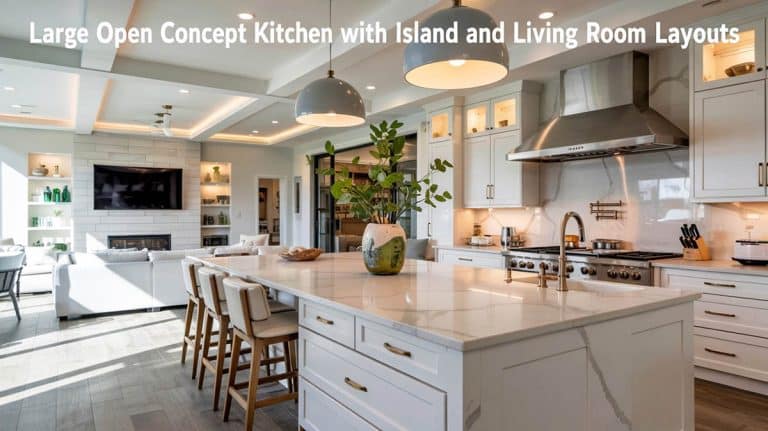
Open-concept kitchens and living rooms look amazing and are perfect for entertaining, with better natural light and flexible layouts. They feel larger, and the improved…
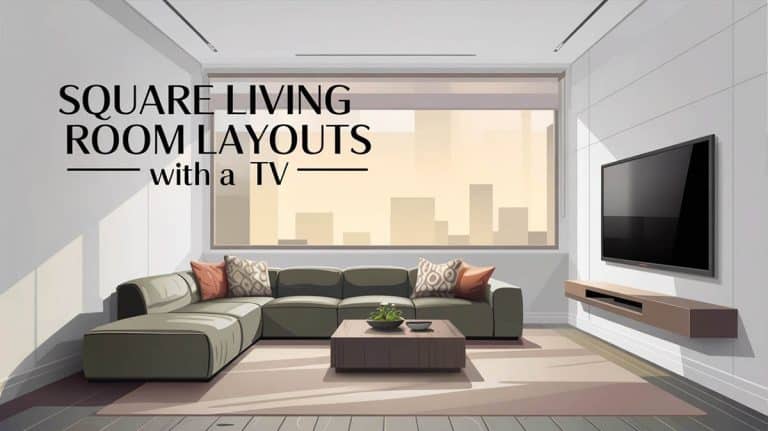
It can be tricky setting up a square room for watching TV. Mounting the TV too high or too close to the sofa, and the…
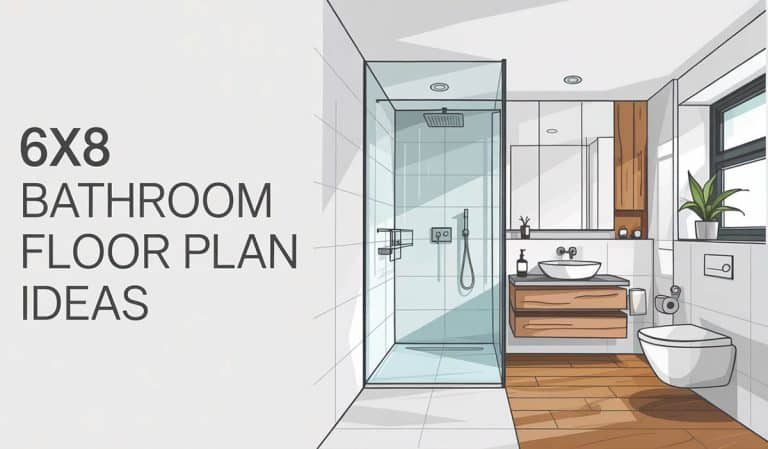
A 6×8 bathroom is only 48 square feet, smaller than some walk-in closets. It’s even smaller than your average parking space. If you measured it…
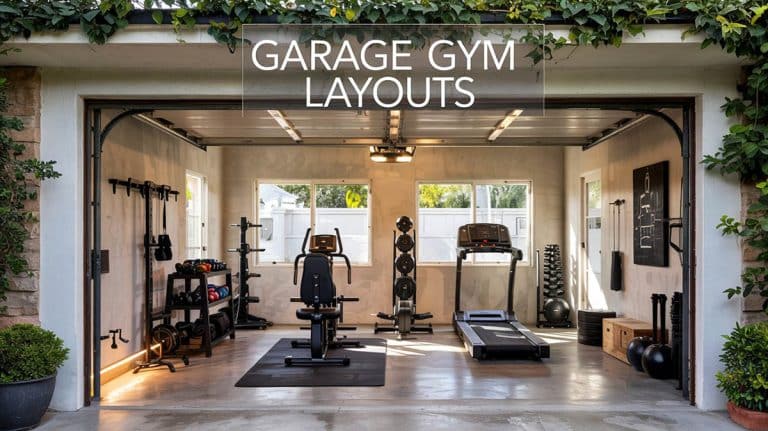
You’ve got the garage, and you’ve got the gym equipment, but how do you figure out where anything should actually go? Should you put the…
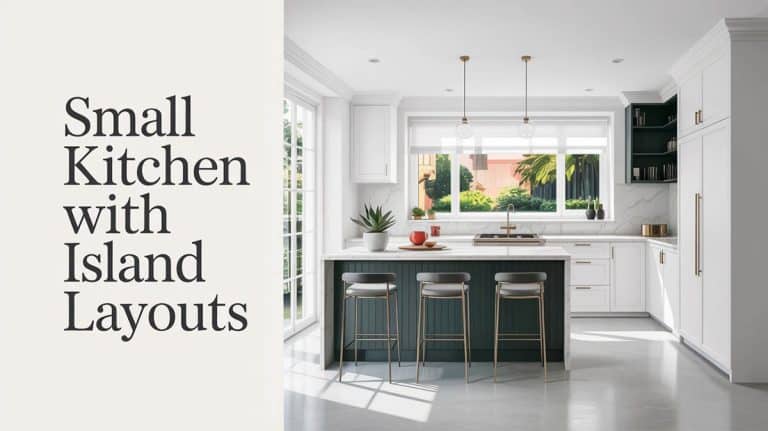
Most people believe you need a huge kitchen to fit an island, and if yours is under 150 square feet, you should forget about it….
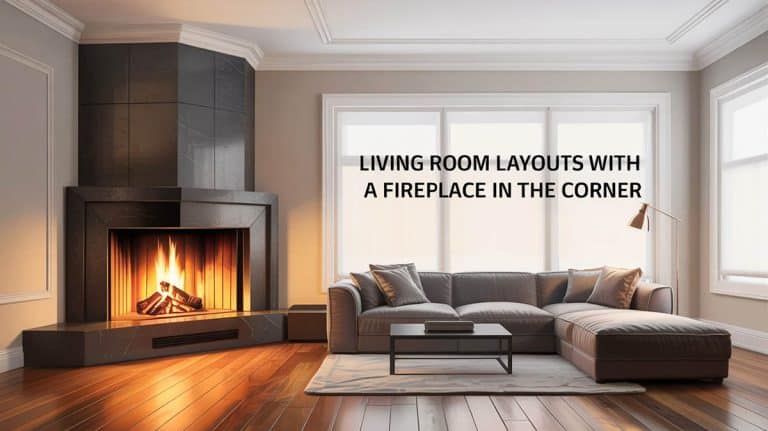
Corner fireplaces can be architecturally challenging for furniture arrangement, and having a good strategy can help avoid frustration. Most people try to fight the corner…
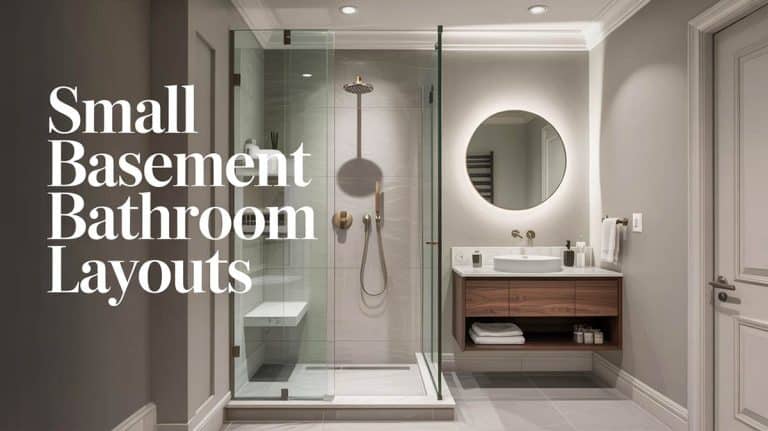
Upgrading your small basement with a bathroom is one of those remodel projects that will drastically improve your room. It stops the frequent need of…
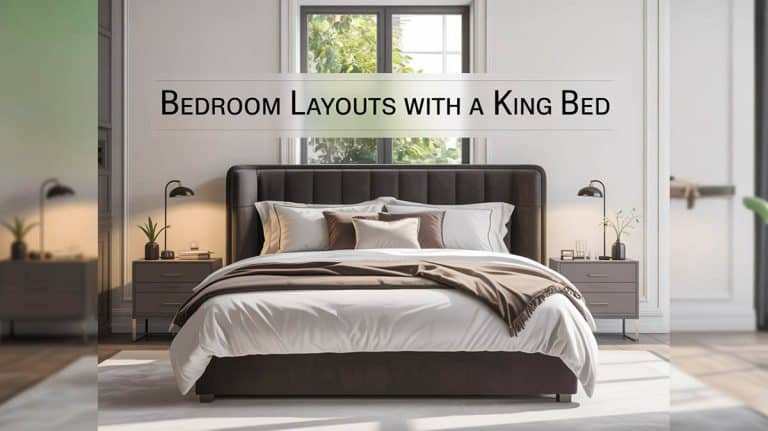
Fitting a king bed into a bedroom sounds like it’s easy, that is, until you try to place it and realize how tight the room…
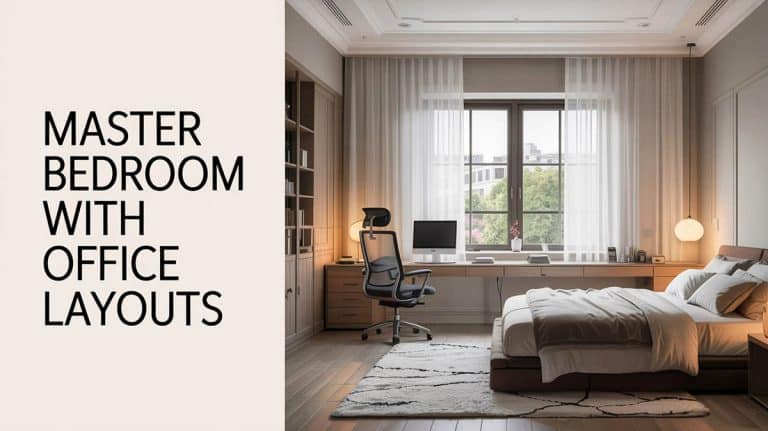
Working from your kitchen table isn’t always the best place for your home office, especially if you have a busy household. A master bedroom with…

A 6×10 walk-in closet gives you enough room to feel like a real dressing space, but is small enough that you need to plan the…

A one wall kitchen with an island can be a surprisingly functional option that gives you a clean, streamlined look. The single run of cabinets…
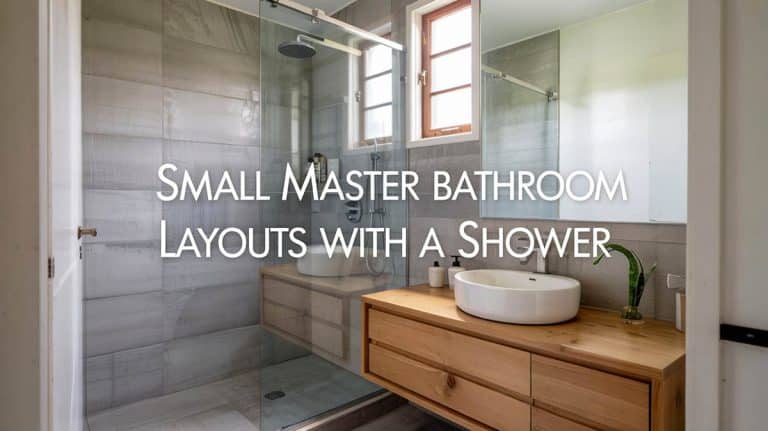
If you’re thinking about designing a small master bathroom, you already know it can be tricky getting everything you want into its smaller floor plan….
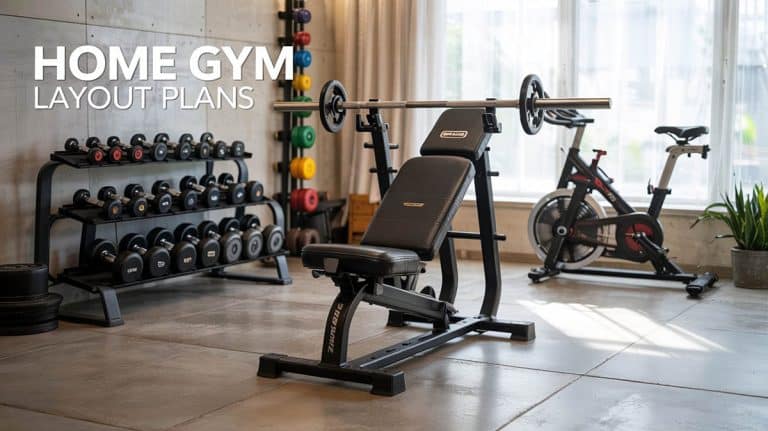
Designing a home gym isn’t just about buying equipment and stuffing it in the nearest corner of your room. The way you lay out the…

If you’ve got 70 square feet for your walk-in closet, it can feel like it’s almost there, but you may not be sure how to…

Having a small open concept space can either feel too cramped and chaotic, or bright, connected, and functional, depending on your design. The difference usually…
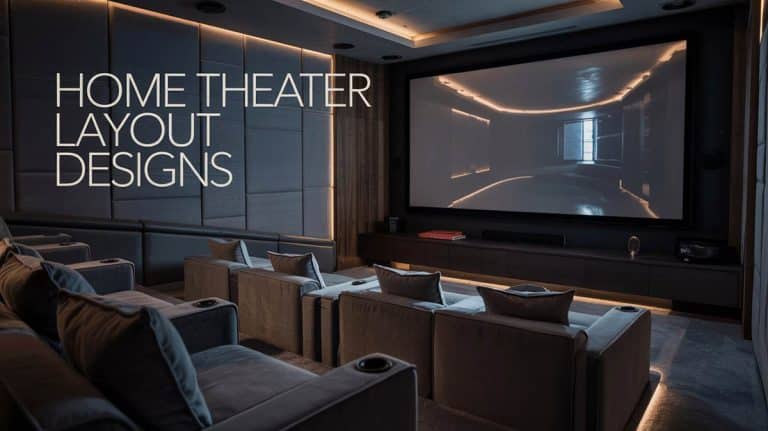
Having the right floor plan can make all the difference when building a home theater. Whether you’re working with a 12×16 bedroom conversion, an expansive…
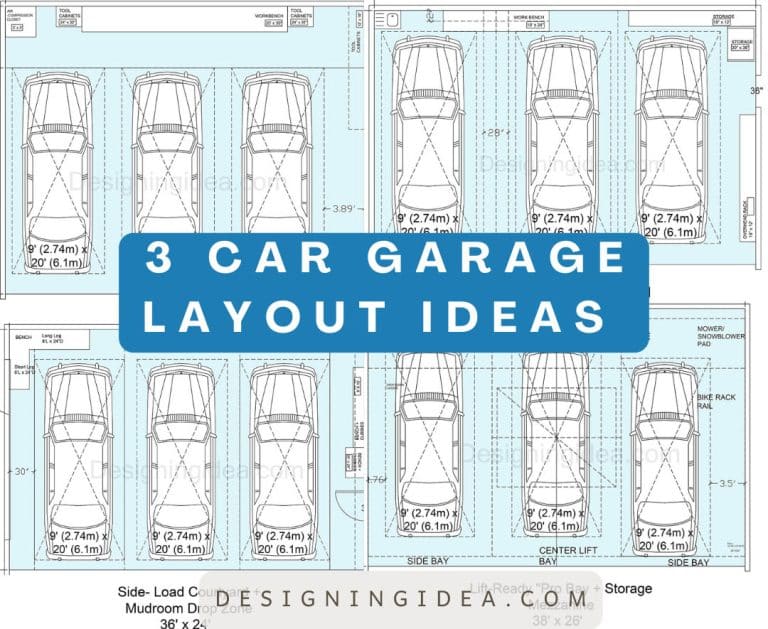
For most homeowners, a three-car garage represents the sweet spot in home design, with enough space to protect multiple vehicles and offering enough room for…
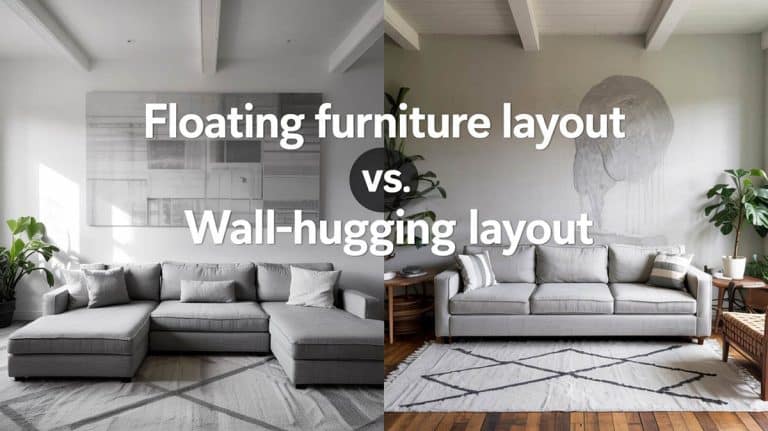
When you’re planning out a living room, family room, or multipurpose space layout, most plans fall into two categories: floating the furniture or wall-hugging the…
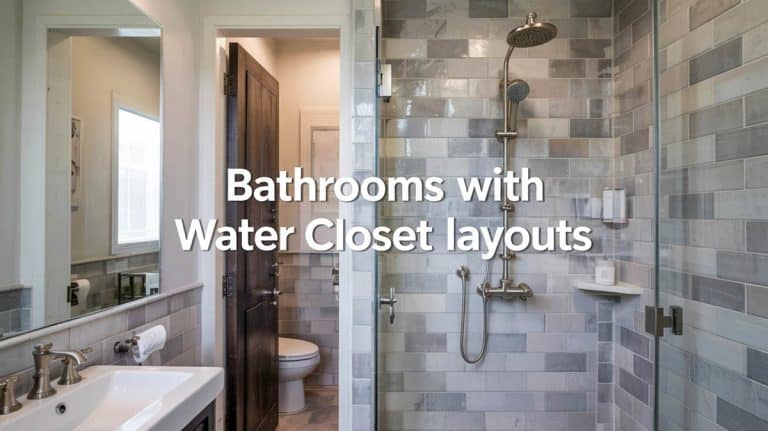
Many people feel that a great bathroom feels calm and looks beautiful, while giving everyone the privacy they need. That’s why water closet (WC) layouts…
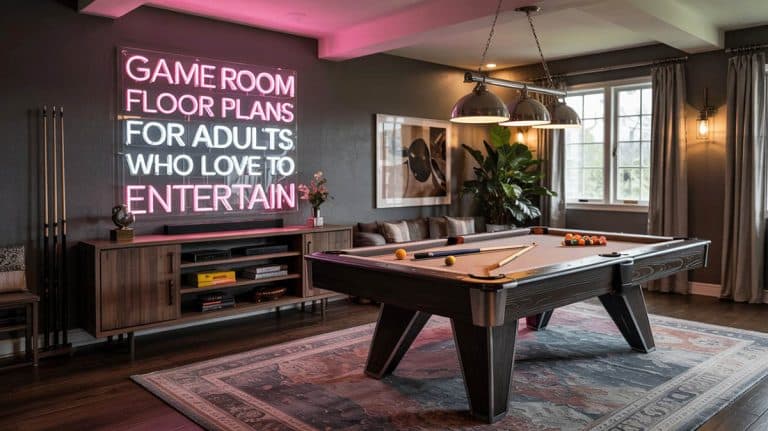
A great game room isn’t just about finding space to cram in every toy; it’s about the style, flow, and considering the kind of hosting…
End of content
End of content