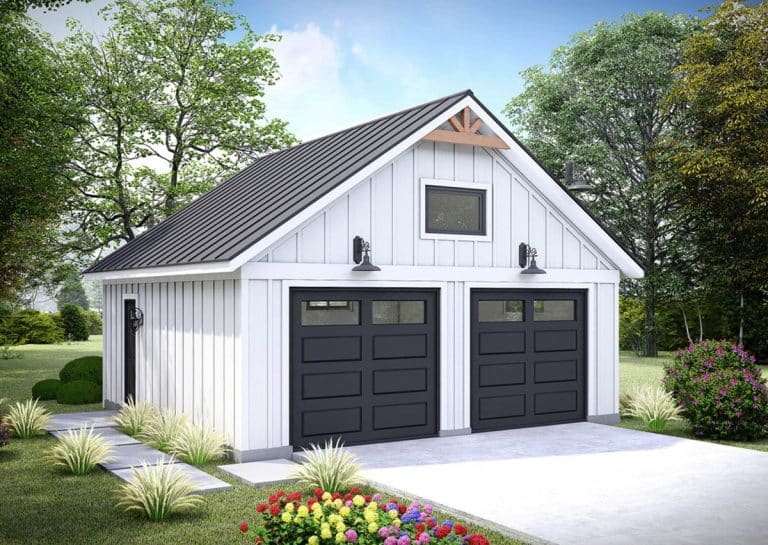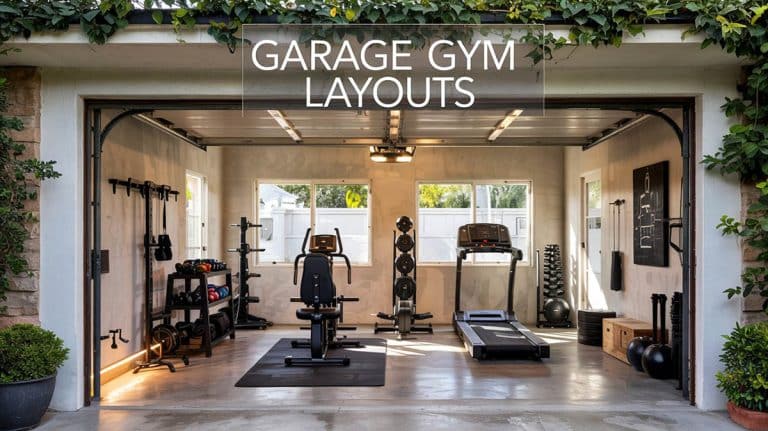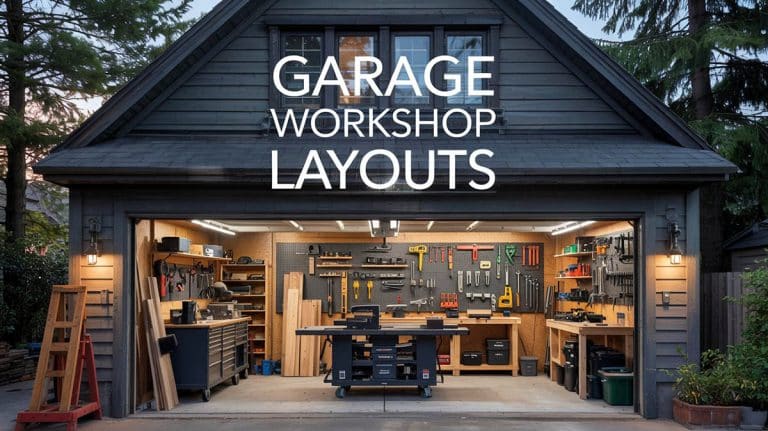Charming 2-Car Garage with Spacious Studio Apartment Above Plan
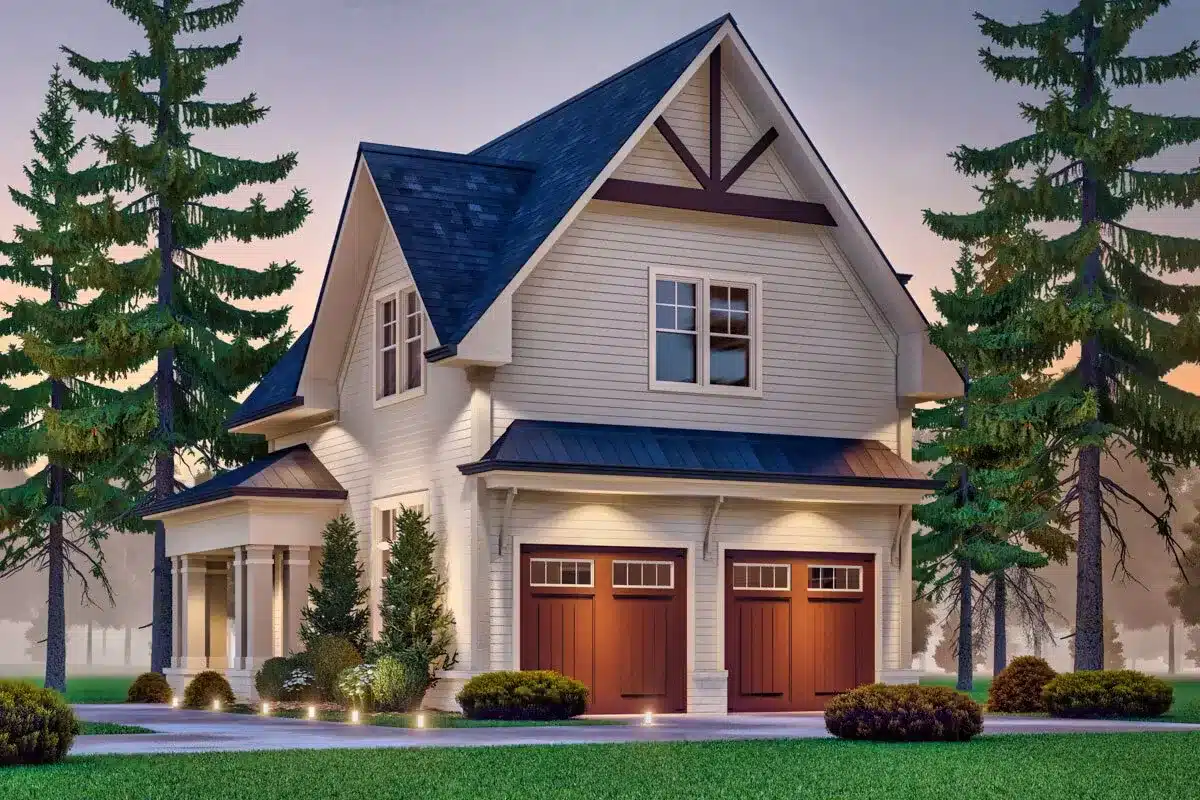
In today’s world where space is limited and versatility is everything the garage apartment has become super popular. We’re looking at a 2 car garage plan with a 650 square foot studio apartment. This clever design gives you parking space and a cozy living area that can be a rental, guest suite or personal retreat. Let’s dive into the details of this charming garage apartment that masterfully combines functionality with style.
The Basics: A Well-Planned Home Floor Plan
At 29 feet wide by 33 feet deep this may seem small but don’t let the footprint fool you. This 2 story building goes up to 32 feet 8 inches at the max ridge height. The ground floor is a 2 car garage and the entire second floor is a studio apartment.

Upload a photo and get instant before-and-after room designs.
No design experience needed — join 2.39 million+ happy users.
👉 Try the AI design tool now
Lower level 2-car garage floor plan:
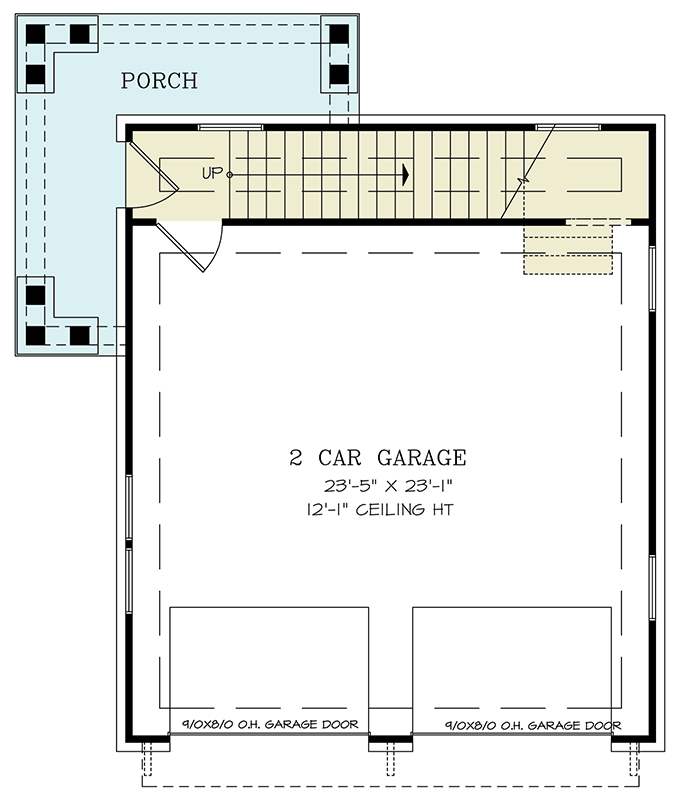
2nd level Studio floor plan:
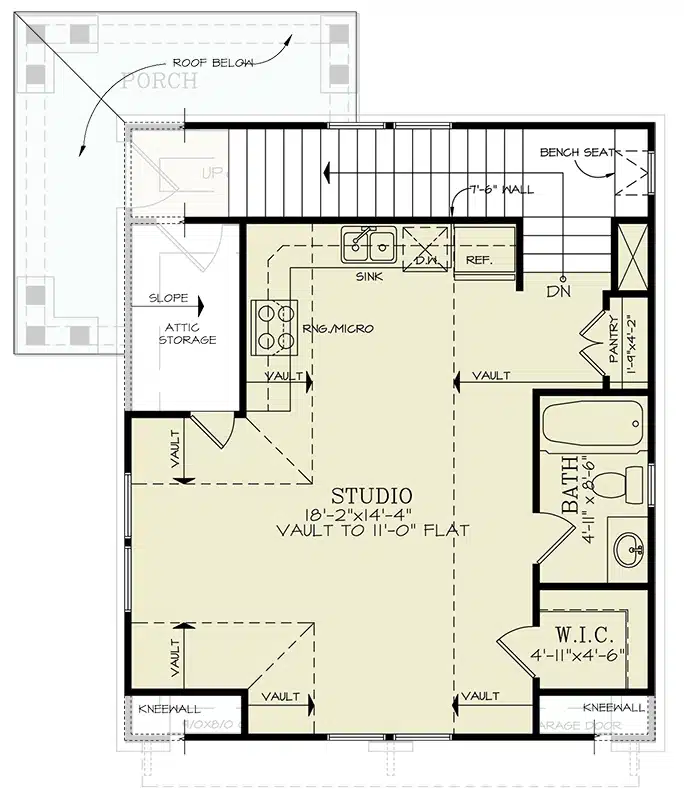
Stand-out features:
- Total Heated Area: 650 square feet of living space all on the second floor.
- Second Floor: 650 square feet, featuring a cozy living area with 1 bedroom and 1 full bathroom.
- Rear Porch: 131 square feet of porch space for your outdoor enjoyment.
See this house plan #25830ge at this link [sponsored].
The Ground Floor Is More Than Just a Garage
The lower level is mostly a 569 square foot garage. 23’5” x 23’1” with 12’1” ceiling height. This will fit 2 cars with room to spare. The garage has 2 9’0” x 8’0” overhead doors at the front so can fit any size vehicle. But there’s more to this level than just parking. A stairs along the back wall provides access to the upper level. This stairwell with the mid-landing adds an interesting design element to the space.
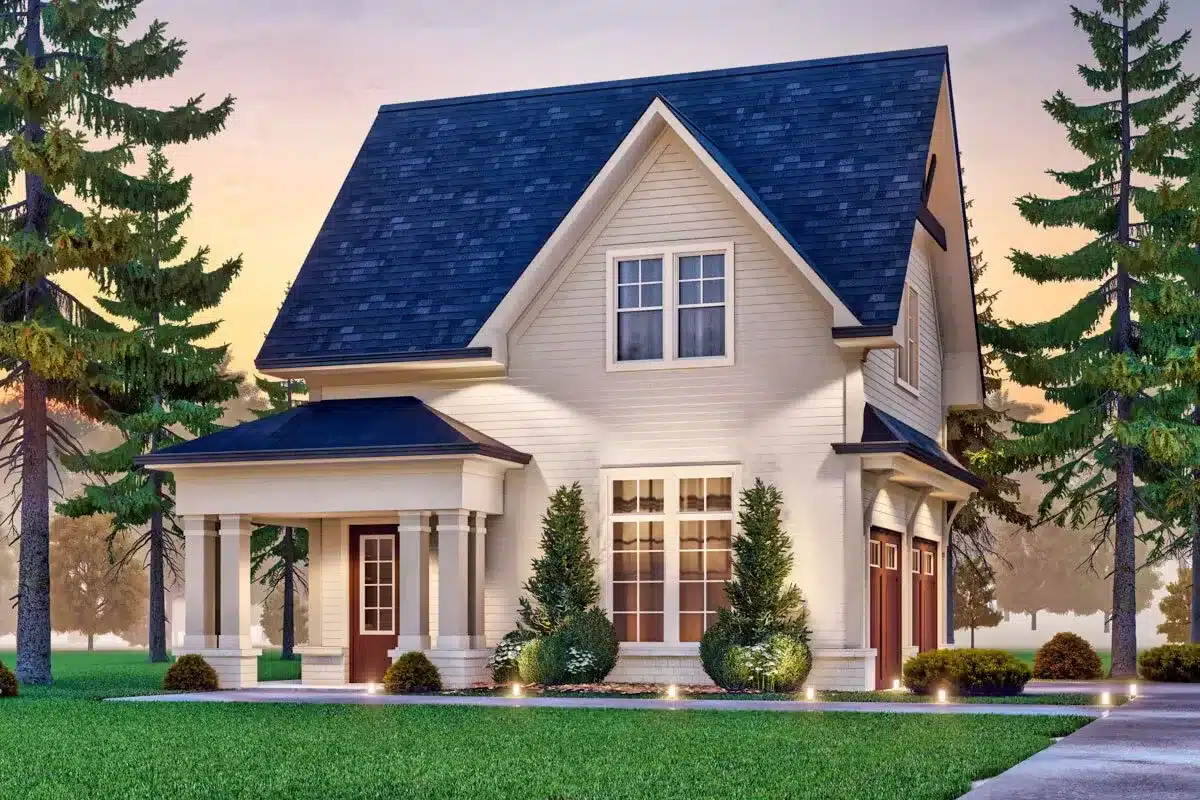
The rear porch off the stairwell area adds 131 square feet of outdoor space. Perfect for outdoor seating, a small garden or additional storage to make this design even more versatile.
Upper Floor: A Retreat For Comfort And Functionality
Up the stairs and you’re in the heart of the design – a 650 square foot studio apartment. As soon as you step onto the second floor, you’re in an open, airy space that’s bigger than it looks. 18’2” x 14’4” is the main living area. The vaulted ceilings are 11’ high. That’s what really makes this space special. This architectural feature not only adds visual interest but also creates an illusion of spaciousness that belies the apartment’s actual size.
An Efficient And Stylish Kitchen That Packs a Punch
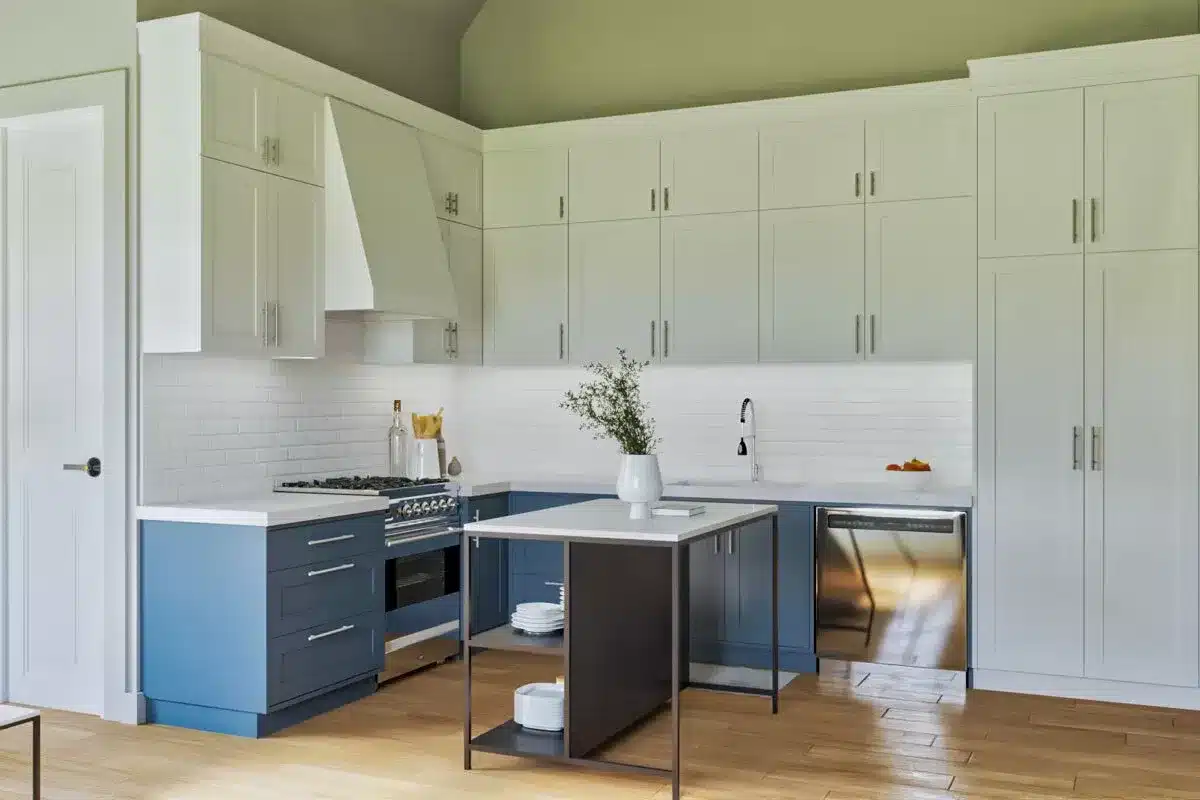
Tucked away in the corner of this charming studio apartment, the kitchenette proves good things really do come in small packages. Though compact in size, the smart and efficient layout gives it an unmistakable sense of functionality. An L-shaped counter design makes the most of every inch, effortlessly fitting in all the essential appliances – sink, stove, microwave, and fridge – while keeping everything conveniently within arm’s reach.
But this kitchen is about more than just maximizing function and space. It packs a serious style punch too. Sleek white upper cabinets pop against the deep blue lower cabinets, creating a contemporary color scheme that excites the eyes. Matching stainless steel appliances add to the modern vibe, while the smooth tile backsplash and handy center island give it warmth and personality.
Beyond having space to whip up meals, the island also doubles as a casual dining area for two. And the nearby wall pantry (1’9″ x 2’2″) offers supplementary storage to tuck away dry ingredients and other kitchen necessities. Though only a compact corner, this kitchenette delivers efficient function and design in one stylish little package!
Comfort and Convenience Is Crafted Throughout the Home
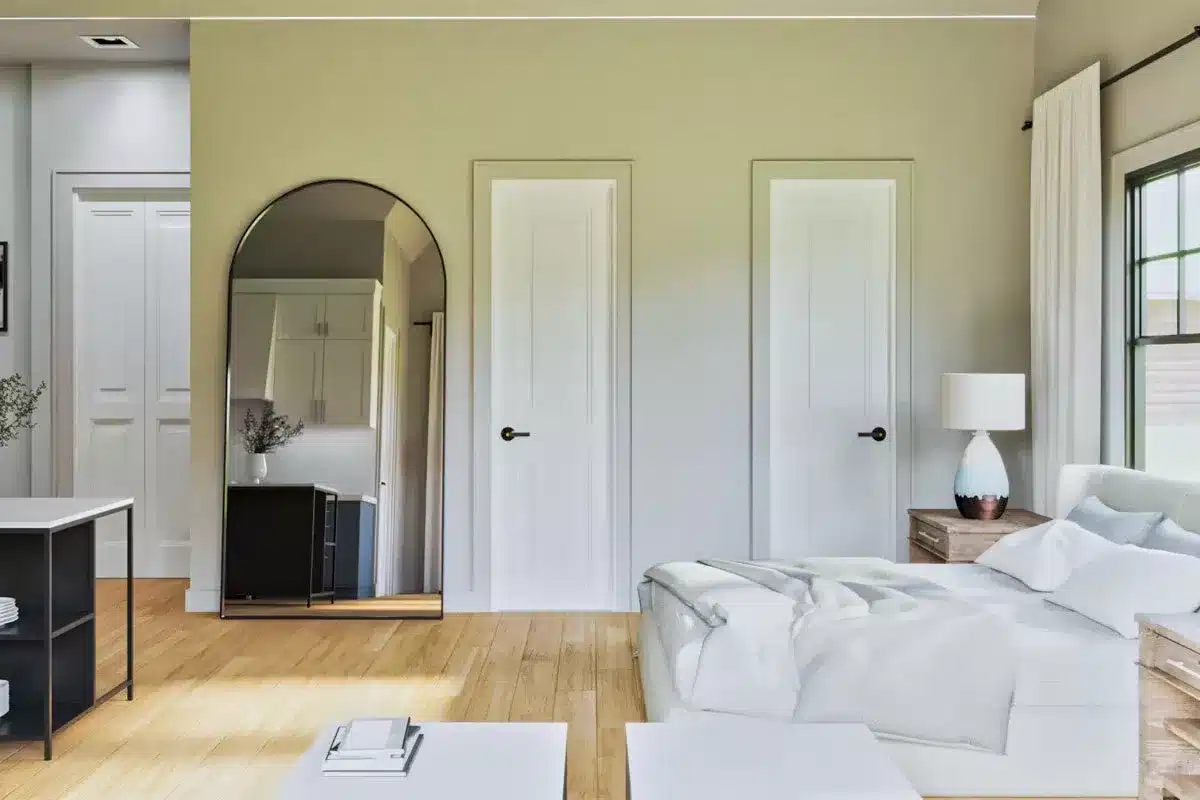
Next to the kitchen, the sleeping area seamlessly blends into the open floor plan. Even though it’s part of the main living space, it maintains a sense of coziness and privacy. The vaulted ceilings extend to this area, ensuring the entire apartment benefits from the airy and spacious feel.
For those who value an organized space, the 4’11” x 4’6″ walk-in closet adjacent to the bathroom is an excellent addition for clothing storage. This generous storage space ensures that all your clothing and personal items have a dedicated spot. This is important to help keep the main living area clutter-free.
Speaking of the bathroom, this 4’11” x 8’6″ space is a testament to efficient design. It features a tub/shower combo, a toilet, and a sink, providing all the amenities of a full bathroom in a compact footprint. A 6-foot bathtub adds a luxurious touch and allows for relaxing soaks after a long work day.
Small Builder Details That Make a Big Difference
It’s often the small details that elevate a space from good to great, and this apartment has them in spades. A small bench seat positioned in the hallway just outside the bathroom offers a convenient spot to sit while putting on shoes or simply taking a moment to relax.
For those who need extra storage, the attic space accessible via a small door at the top of the stairs provides the perfect solution. This additional area is ideal for storing seasonal items or rarely-used belongings, keeping the main living space free from clutter.
One of the most charming features of this apartment is the access to a roofed porch area through the stairwell landing. This outdoor space is a delightful bonus, offering residents a place to enjoy fresh air, tend to potted plants, or simply watch the world go by.
Versatility: The Key to Modern Living
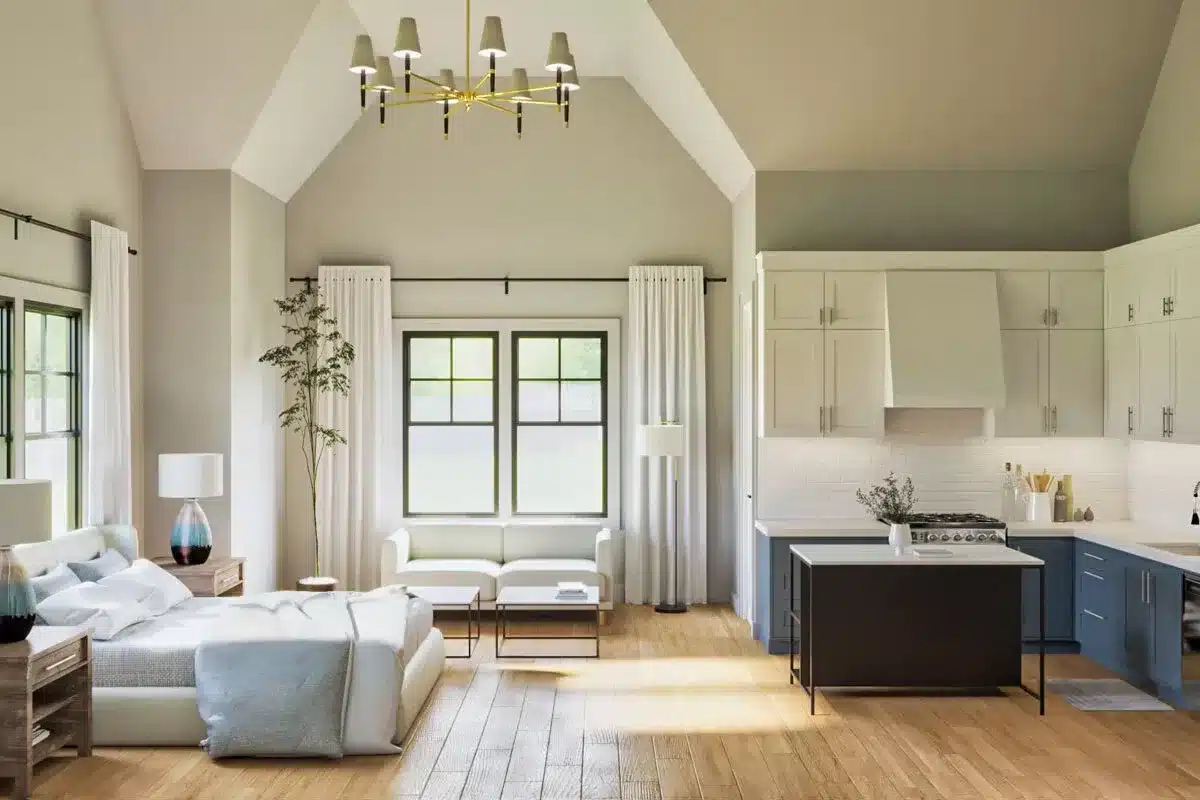
What makes this garage apartment truly special is its versatility. The well-thought-out design allows it to adapt to a variety of needs and lifestyles. As a rental unit, it offers an attractive option for tenants looking for a cozy, self-contained living space. The efficient layout and modern amenities make it perfect for single professionals or couples seeking a low-maintenance home.
For homeowners, it can serve as a wonderful guest suite, providing visitors with their own private retreat. The full kitchen and bathroom ensure guests have everything they need for a comfortable stay, whether it’s for a weekend or an extended visit.
Alternatively, this space could function as a home office or studio, separate from the main house. The open layout provides plenty of room for a work area, while the kitchen allows for coffee breaks or lunch and looks like a stylish backdrop for the room’s design.
Flexible Plan Options
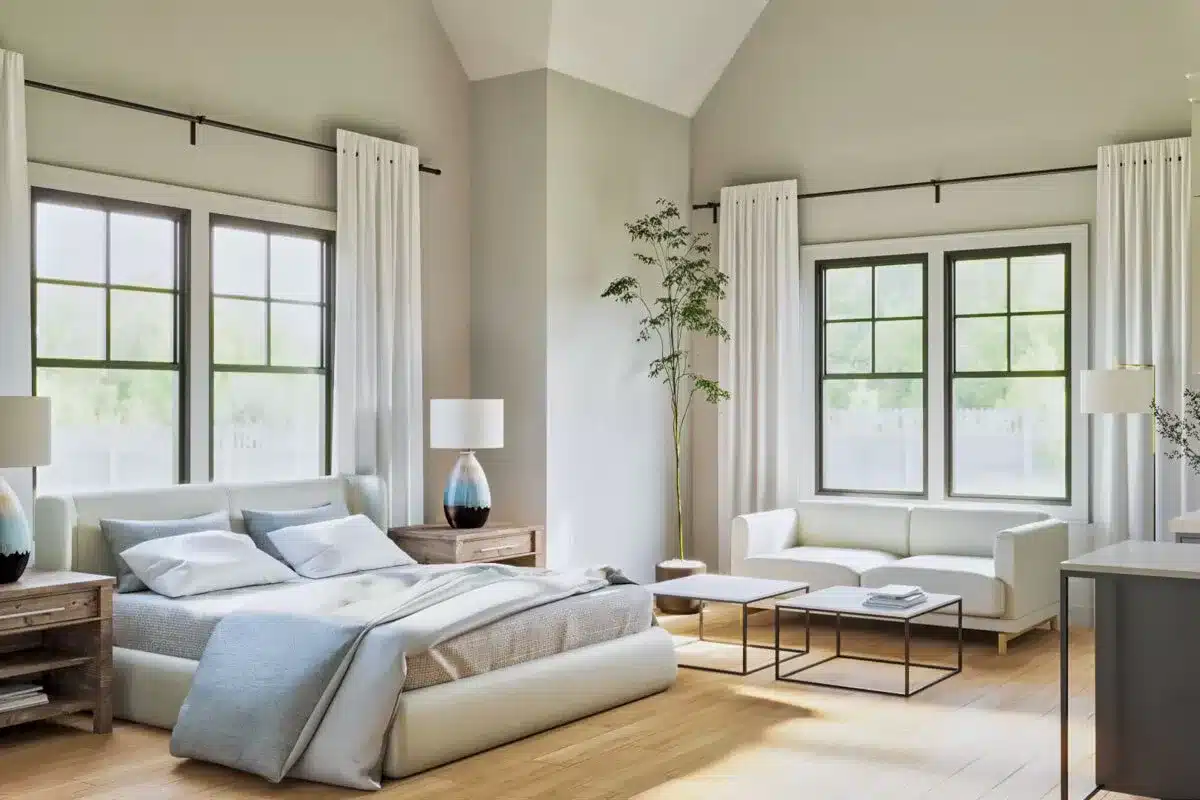
While the standard plan calls for a slab foundation, the design allows for modifications to meet different needs. For instance, a 2×6 exterior wall option can be requested, providing greater insulation and energy efficiency.
The roof, with its primary pitch of 14 on 12, contributes to the traditional architectural style of the building. The stick framing construction ensures durability and strength, making this a durable structure that can be built all over the country.
In Conclusion: Small Space With A Big Impact
This 2-car garage with a studio apartment above is a perfect example of how thoughtful design can maximize limited space. From the functional garage on the ground floor to the charming studio apartment above, every square foot has been carefully planned and optimized.
The result is a structure that provides practical benefits like two-car storage and additional living space but does so with style. Whether used as a rental unit, guest suite, in-law unit or personal retreat, this garage apartment offers a flexible solution for you.
In a world where the tiny house movement and efficient living are gaining traction, this design stands out as a shining example of how to live large in a small space. It’s an excellent option for those who want to plan an extra living structure for their property to accommodate friends or family while providing a little elbow room.
See more pictures of house plan #25830ge at this link [sponsored].

